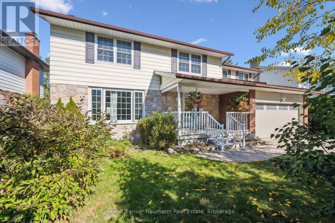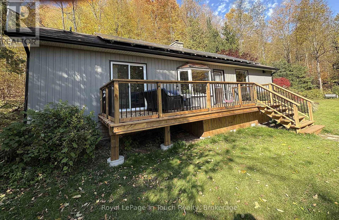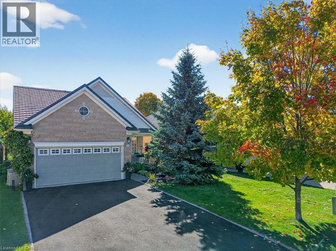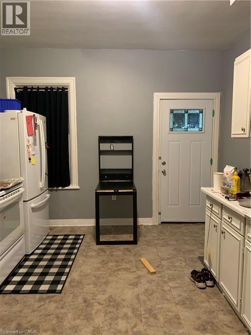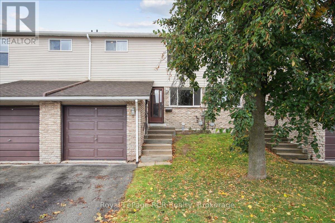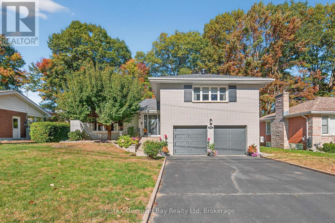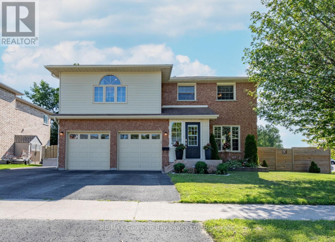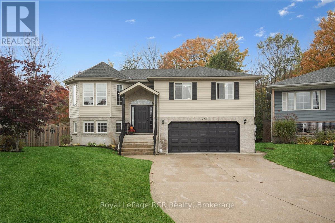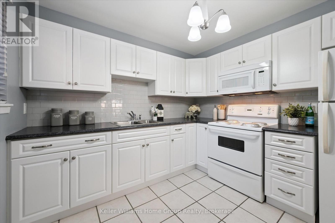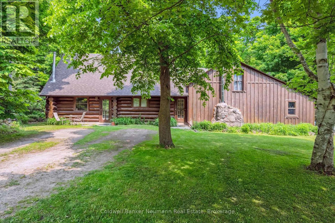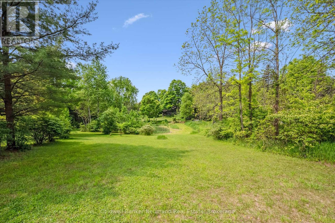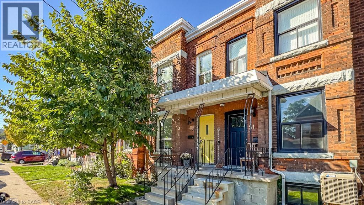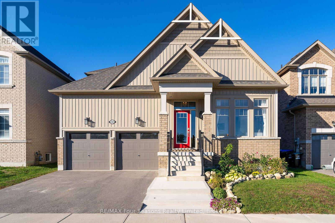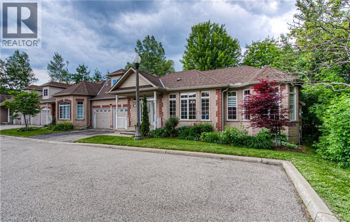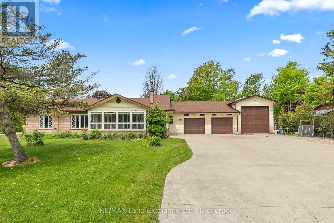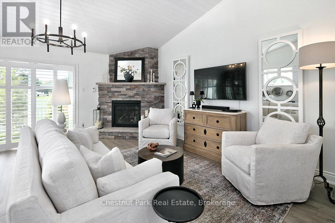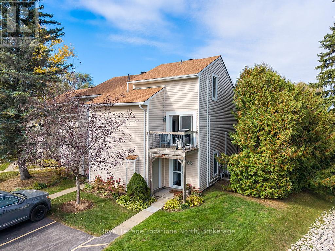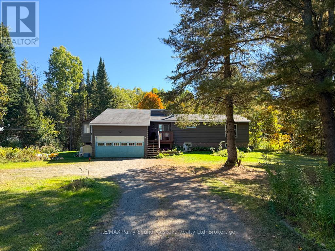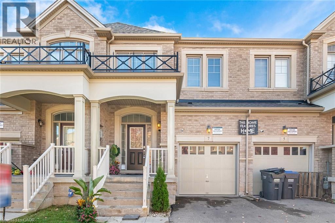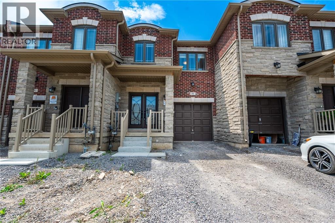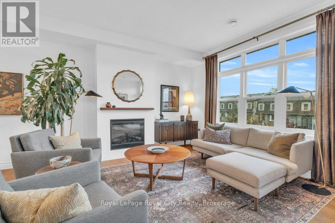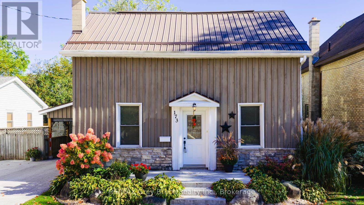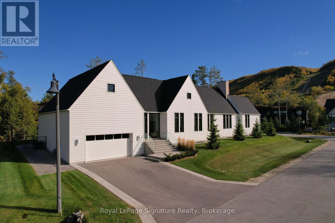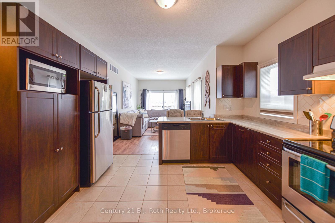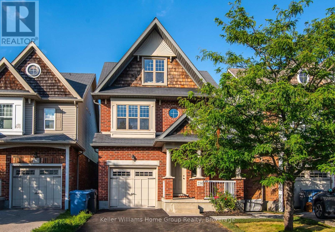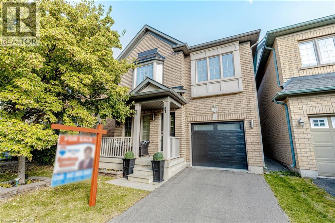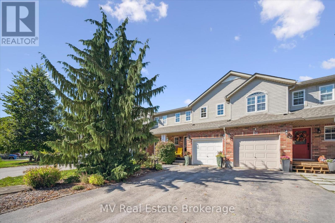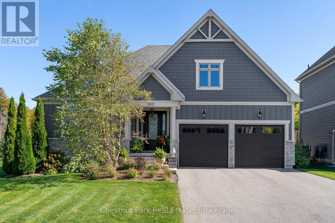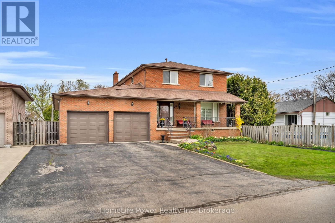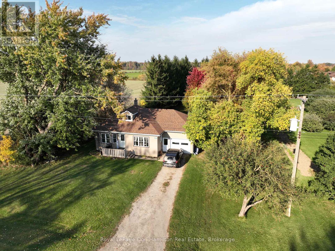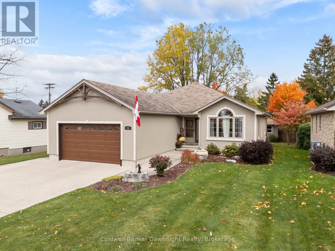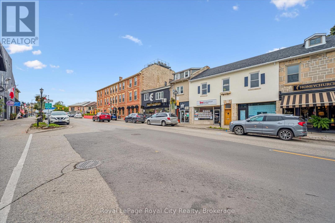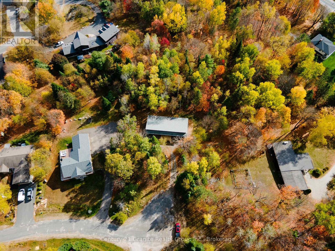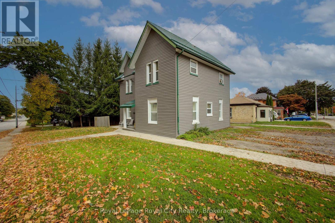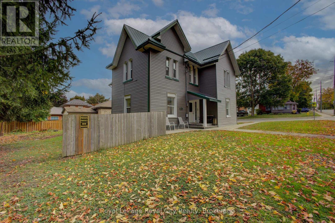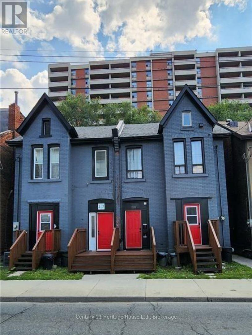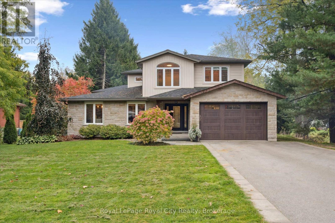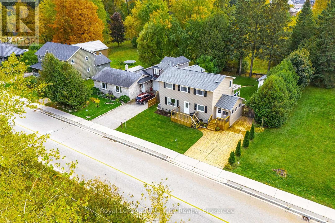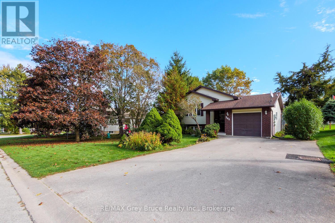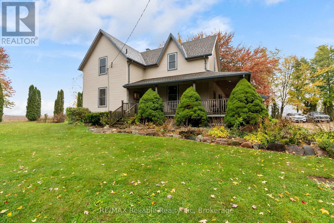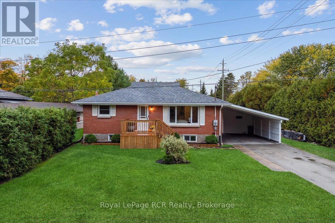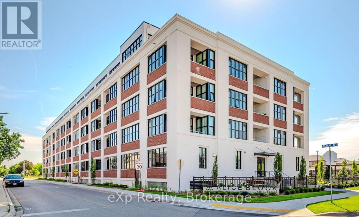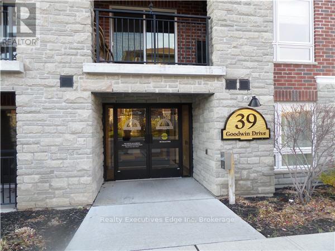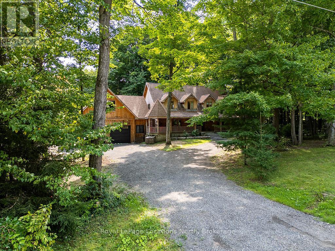10 Carmine Place
Guelph (Victoria North), Ontario
A rare find! Spacious 4 bedroom, 4 bath home with POOL on a huge 60'x113' lot located on a quiet cul-de-sac. The bright and open main floor of this home has a large eat in kitchen with island, living room, dining room and bedroom that walks out to a patio. The freshly carpeted second floor has a large master bedroom with ensuite, fireplace and a balcony that overlooks the backyard. There is also 4pc bath and 2 good sized bedrooms plus another bedroom that has been professionally converted to a kitchen for a previous inlaw suite but would easily convert to a second floor laundry or bedroom. The basement has a 3pc washroom, gym, laundry room and a rec room with a large egress window. . The private, fully landscaped backyard with 36'x18' inground pool, patio, pool house and gardens is ideal for entertaining or a growing family. Attached 2 car garage and double wide driveway. All appliances included. (id:37788)
Coldwell Banker Neumann Real Estate
18 Shady Glen Lane
Mono, Ontario
Country charm meets modern comfort at this serene 3-bedroom, 3-bath bungalow on 3.4 private acres, nestled in the heart of beautiful Hockley Valley, just 15 minutes to Orangeville or Alliston. Step inside to a bright, open living space designed to bring the outdoors in. The living room offers a walkout to one of several decks and sitting areas, perfect for relaxing or entertaining. Each of the two main-floor bedrooms also features its own walkout, creating a seamless connection between indoor comfort and the surrounding natural landscape. The main floor offers welcoming living and dining areas and a well-planned kitchen overlooking the property. Downstairs, the finished lower level provides flexible space for a family room, guest suite, or home office - complete with a convenient 2-piece bathroom. Decks (2025), A/C (2024). Outside, enjoy multiple decks and peaceful sitting areas for outdoor dining, morning coffee, or quiet reflection. Mature trees, open lawns, and a gentle stream make this property a private retreat in every season. Moments from Windrush Winery, Adamo Estate Winery, the Hockley General Store, the famous "Schitt's Creek" motel, and Hockley Valley Resort for skiing, golf, and spa escapes. 18 Shady Glen Lane, Mono - Relax. Entertain. Breathe. (id:37788)
Royal LePage In Touch Realty
35 Kingsbury Square Unit# 310
Guelph, Ontario
Welcome to 35 Kingsbury Square, Unit 310! A bright and spacious condo that offers comfort, style, and convenience. This is one of the best floor plan, featuring 2 bedrooms plus a den. The den, with elegant French doors, is perfect for a guest room or home office. Step into a large foyer with the den to your right and a full bath to your left. The open concept living and dining area is perfect for entertaining and leads to a generous balcony overlooking beautiful green space and forest views. The family sized kitchen includes a breakfast bar and comes fully equipped with a fridge, stove and dishwasher. In-suite laundry - stackable washer and dryer. The second bedroom is spacious with a large closet, while the primary bedroom offers a walk-in closet and a private ensuite with a walk-in shower. The building is approximately 5 years new and offers excellent amenities including two party rooms, a media room, a bike room, and a stunning lobby with a cozy sitting area and fireplace. This unit includes one parking spot. The location is ideal, close to Highway 6 and 401 with easy access to the GTA, Cambridge, Kitchener-Waterloo, and Hamilton. You’re steps from shopping, banks, restaurants, grocery stores, a medical center, library, and public transit with a direct bus to the University of Guelph. Available immediately. Bright, clean, and well maintained,a wonderful place to call home. (id:37788)
RE/MAX Real Estate Centre Inc. Brokerage-3
151 Reiber Court
Waterloo, Ontario
Immaculate, solid brick/stone bungalow located in Waterloo's sought after Beechwood Family Neighbourhood. Nestled on a quiet, private court with walking trails and natural parks. Custom built by Cook Homes with special consideration given to wheelchair accessibility, including open concept design, wide hallways & doors throughout the main floor. Nearly 2700 square feet of beautifully finished living space with 4 bedrooms, 3 full bathrooms and a fully finished basement. Meticulously maintained by the original owner offering modern comfort and traditional elegance. The 9' ceiling and the large transom windows on the main floor create an expansive and airy atmosphere throughout. The gourmet eat-in Kitchen features an abundance of cabinetry with beautiful granite countertops, 5 Stainless Steel appliances and large peninsula/breakfast bar that opens to vaulted ceiling Great Room/Dining Room and seamlessly connects to a tranquil landscaped rear yard oasis with huge 30 x 20 foot deck, decorative lattices and pergola with climbing plants and cascading water feature. Perfect for outdoor entertaining and peaceful relaxation. The spacious Primary Bedroom overlooks the backyard and includes well appointed 4 piece Ensuite and walk-in closet. The 2nd Bedroom has 2nd Ensuite privileges with wheelchair accessible shower and wide pocket doors. The fully finished lower level offers 2 additional Bedrooms and 3 piece Bathroom, cozy Recroom, wet bar/kitchenette, large Laundry Room, storage rooms, cold cellar and a convenient walkup to 2 car garage. Updates include freshly painted (2024) steel roof (2013) with transferrable warranty, furnace & AC (2019), new asphalt driveway for 4 cars (2025). Located minutes from Boardwalk shopping, groceries, transit, both Universities, Westmount Golf & Country Club, parks & schools. Offers a great lifestyle opportunity for families, professionals or downsizers looking for quality, low maintenance landscaping for maximum enjoyment with minimal effort. (id:37788)
RE/MAX Twin City Realty Inc.
25 West Avenue N
Hamilton, Ontario
Come check out this beautifully updated 4 Bedroom Home in Downtown Hamilton! On desirable West Ave, this home is near the centre of it all! Easy access to transit, work, restaurants and shopping, with a vibrant nightlife, and parks all around, there is nothing more you could want! with 4 large bedrooms, an Open-Concept Living/Dining room and a good-sized Kitchen, this home is ready for you to enjoy. Property is run by a phenomenal property manager, so all you have to do is move in and relax. All utilities are additional, and Room-sizes approx. Parking is additional, and NOT included. (id:37788)
RE/MAX Escarpment Realty Inc.
85 - 85 Laurie Crescent
Owen Sound, Ontario
Welcome to easy living on Owen Sound's east side! This 3-bedroom, 2-bathroom townhouse condo offers the perfect blend of comfort, convenience, and peace of mind. Ideally located close to Georgian College, East Ridge School, and the hospital, you'll love how effortless life feels here, whether you're a busy professional, a student, or simply looking to simplify your lifestyle. Step inside to find a welcoming layout with thoughtful updates throughout. New carpet adds comfort to the stairs and upper level, while the living room has been freshly repainted for a bright, refreshed feel. Other recent improvements include new insulation and some new drywall, adding to the home's overall comfort and efficiency. The space is warm and functional, offering plenty of room to relax, study, or spend time with family and friends. Out back, you'll discover a private deck that offers a peaceful spot to enjoy the view of the trees, and with no neighbours behind, it's your own quiet little escape. It's the perfect spot for a morning coffee, an evening unwind, or simply enjoying a little extra privacy. Low-maintenance living means more time for what matters most. Your affordable condo fees take care of the windows, doors, roof, lawn maintenance, and more, so you can enjoy homeownership without the hassle. Located just minutes from east side shopping, restaurants, and everyday essentials, this townhouse condo offers unbeatable convenience in a friendly, well-kept community. If you've been searching for a move-in ready home that combines value, comfort, and a great location, this is it! (id:37788)
Royal LePage Rcr Realty
1014 Hugel Avenue
Midland, Ontario
Charming All-Brick Side-Split in Midland West end. This 3-bedroom, 3-bathroom family home offers a spacious layout with a 2-car garage and ample parking on a large in-town lot. Enjoy a large living and dining area, eat in kitchen, a bright, updated sunroom, a cozy family room with wood fireplace-perfect for entertaining family and friends-and a combination of hardwood and ceramic floors throughout this family home. Additional features include gas heat, central air, and convenient access to all local amenities, walking trails and the beautiful shores of Georgian Bay. What are you waiting for? (id:37788)
RE/MAX Georgian Bay Realty Ltd
911 Watson Place
Midland, Ontario
Location, Location, Location! This charming 3-bedroom family home is situated in Midlands highly desirable West End. The main level features a large eat-in kitchen, spacious living and dining areas, and a primary bedroom with ensuite and steam shower. The fully finished basement offers a generous rec room, exercise area, and office/storage space. Hardwood and ceramic floors flow throughout, complemented by gas heat, central air, a 2-car garage, and paved driveway. Perfect for entertaining family and friends, the backyard oasis includes a deck, patio, above-ground pool, and fenced yard. All this within walking distance to local amenities, schools, and the beautiful shores of Georgian Bay- too much to list! (id:37788)
RE/MAX Georgian Bay Realty Ltd
741 25th A Street E
Owen Sound, Ontario
Welcome to this fabulous 5-bedroom, 2-bathroom raised bungalow located in one of Owen Sound's most popular east side neighbourhoods! You'll love the inviting feel from the moment you step inside, bright, stylish, and ready to impress. The spacious living room features a large picture window that overlooks the beautiful backyard, filling the space with natural light. A cozy gas fireplace adds warmth and charm, making it the perfect spot to relax with family or friends. The bright kitchen with its white cabinets is both functional and fresh, complete with stainless steel appliances and a built-in desk that's perfect for meal planning, recipe browsing, or keeping the family organized. The dining area opens to the backyard deck through sliding doors, making indoor-outdoor living a breeze, ideal for summer barbecues or quiet mornings in the sunshine. The large primary bedroom offers a peaceful retreat with a walk-in closet and a semi-ensuite bath. Two additional bedrooms on the main level provide flexibility for family, guests, or a home office. Downstairs, you'll find two more bedrooms, a second gas fireplace in the family room, and a walkout to the backyard, great for teens, extended family, or a cozy movie night. Outside, enjoy a private, tree-lined backyard perfect for play or relaxation. This home is just minutes from Notre Dame Catholic School, east side shopping, restaurants, and the Kiwanis Soccer Complex. With its lovely décor, thoughtful layout, and prime location, this one checks all the boxes for comfortable family living! (id:37788)
Royal LePage Rcr Realty
39 - 201 Silvercreek Parkway N
Guelph (Junction/onward Willow), Ontario
Welcome to 39-201 Silvercreek Pkwy, a well maintained 3 bedroom and 2 bathroom condo townhouse located in a highly sought after neighbourhood,in the heart of Guelph,Ideal for first time home buyers,young professionals or small families who want to raise their family in a family friendly and safe neighbourhood, close to shopping, groceries, schools and evey amenities you can wish for, with easy access to Highway 6 & 7 and highway 124,ideal for commuters to Kitchener,Waterloo and cambridge.The beautiful kitchen boasts ample cabinet space and countertop with soft close doors and drawers, subway tile back splash and lazy susan.Spacious Living/Dinning area with hardwood flooring a great place to entertain frinds & family,leading to a cozy fully fenced backyard and a private patio to relax or have your morning Coffe.Upper floor is finished with hardwood,consists of a principal bedroom,2 fair sized bedrooms and a full 4 piece washroom with ceramic floor and tubsurround. Attic insulation was upgraded to R40, Furnace (2014) and water heater ( 2011), Fridge, stove, washer , Dryer and Microwave are all owned and in good working conditions . Basement if fully finished, a good place for kids to play or watch TV. Exclusive parking spot # 39 and vistor parkings are available on site.This house is move in ready and waiting for the next owners to enjoy a quiet and family friendly neighbourhood. Quick possession can be arranged. (id:37788)
Keller Williams Home Group Realty
13085 Nassagaweya Puslinch Townline
Milton, Ontario
17 Acres of Beauty! Cleared, treed, rolling, planted... its all here on this majestic piece of property located on the paved road Puslinch/Milton Townline. The long private lane will lead you to very cool log home that awaits your finishing touches. The house is served by a 200 amp service, private well and septic. Or maybe you want to build your own vision! The possibilities are endless. Call your Realtor today! (id:37788)
Coldwell Banker Neumann Real Estate
13085 Nassagaweya Puslinch Townline
Milton, Ontario
17 Acres of Beauty! Cleared, treed, rolling, planted... its all here on this majestic piece of property located on the Puslinch/Milton Townline. The long private lane will lead you to very cool log home that awaits your finishing touches. The home is served by a 200 amp service, private well and septic. Or maybe you want to build your own vision! The possibilities are endless. Call your Realtor today! (id:37788)
Coldwell Banker Neumann Real Estate
49 Madison Avenue
Hamilton, Ontario
Welcome to 49 Madison Avenue — a charming brick row house in a convenient downtown Hamilton location. This 3-bedroom, 3-bath home offers great space and potential at an affordable price. The main floor features bright living and dining areas, a handy powder room, and a kitchen that walks out to a private backyard. Upstairs, you’ll find three comfortable bedrooms and a full bathroom. The high, dry basement adds about 600 sq. ft. of extra living or storage space, with a second full bath already in place and a partially finished layout ready for your ideas. Close to parks, schools, transit, and the shops and restaurants of Barton Village and downtown, this home is a great opportunity for first-time buyers or anyone looking to invest in a growing neighbourhood. (id:37788)
Coldwell Banker Community Professionals
32 Dey Drive
Collingwood, Ontario
Prime Location! A 2 minute walk to Admiral Collingwood Public School and across from the newly designed, under construction Wilson-Sheffield Community Park with a full size basketball court, 3 tennis courts, 6 pickleball courts, a playground, gazebo and trails. This 4-bedroom, 3-bathroom, 2-storey home offers an exceptional family lifestyle in a desirable neighbourhood. The main floor features a primary bedroom with a private 5-piece ensuite, a second bedroom with a 4-piece semi-ensuite bath, and an inviting great room with vaulted ceilings that creates a bright and open living space. The upper level includes a spacious loft, two large bedrooms, and a 4-piece bathroom with a separate WC bath/toilet area. Offering 1,926 sq' of finished living space plus a large unfinished basement with plenty of potential for future development. The exterior includes a large fully fenced backyard with a maintenance-free patio, perfect for outdoor entertaining, and a welcoming front porch overlooking the park. An outstanding family home in an excellent location-close to schools, shopping, skiing, hiking trails, dog park and the waterfront-all just a short drive away. (id:37788)
RE/MAX Four Seasons Realty Limited
100 Idle Creek Drive Unit# 19
Kitchener, Ontario
Welcome to Unit 19 at 100 Idle Creek Drive, a beautifully maintained end-unit bungalow condo nestled in one of Kitchener’s most sought-after communities. This rarely available gem offers the perfect blend of comfort, style, and low-maintenance living in a quiet, upscale neighbourhood. Step inside to find a spacious, open-concept layout featuring 3 bedrooms, 2 bathrooms, and an abundance of natural light. The main floor boasts gleaming hardwood floors, a modern kitchen with granite countertops and stainless steel appliances, and a cozy living room with a gas fireplace that walks out to your private deck—perfect for entertaining or enjoying peaceful morning coffee. The primary bedroom retreat features a walk-in closet and an ensuite bathroom, while two additional bedrooms offer flexibility for guests, a home office, or hobbies. The basement presents an exciting opportunity to customize the space to suit your needs—whether it's a rec room, gym, or additional storage. Enjoy the convenience of main floor laundry, inside access to the garage, and the ease of condo living with exterior maintenance taken care of. This well-managed condo community is located just minutes from walking trails, shopping, restaurants, and excellent schools. Don’t miss this opportunity to live in comfort and style at Idle Creek! (id:37788)
Chestnut Park Realty Southwestern Ontario Limited
401 Winnebago Road
Huron-Kinloss, Ontario
Enjoy a quiet lifestyle in the beautiful lakeside community of Point Clark! This brick bungalow offers great appeal on a generous corner lot, just a short distance from Lake Huron. The impressive triple wide concrete driveway leads to an attached three-bay garage, with one featuring a 12-foot overhead door perfect for storing a boat, trailer, or extra vehicles. With over 1,700 square feet, this expansive two-bedroom home offers an impressive amount of space with an obvious option for a third bedroom and offers large windows, hardwood flooring, solid oak cabinetry, and built-ins. A heated backyard sunroom with walkout to the rear deck, along with a three-season enclosed porch, provide extra living space to enjoy. Granite kitchen counters are a modern touch, and the recent installation of 50-year lifetime shingles (2022) on the house and garages offers peace of mind for the next owner. Stay safe, secure, and comfortable through any outage with the peace of mind of a whole home Generac standby generator, automatically powering your home when you need it most! Experience the ease and comfort of single-level living in a manageable property. Tremendous potential for modernization. Located just 1 km from popular public beach access perfect for catching world-class sunsets and enjoying time by the lake. (id:37788)
RE/MAX Land Exchange Ltd.
16 - 83 Victoria Street
Meaford, Ontario
Spectacular home! This fully renovated and affordably priced end unit with over 1400 square feet is a showstopper, move-in ready and hassle-free lifestyle. Beautiful quality finishes and open, gracious space makes everyday living a joy. Cozy by the gas fireplace in the winter and walk out through expansive windows with sliding doors to a private spacious patio. The main entrance offers a large, spacious covered porch. Climate-controlled gas furnace and air conditioning updated in 2016 give you optimal control. Sunset view. All of this within a 7 minute walk to the bay, restaurants and more. Only a 20 minute drive to Georgian Peaks skiing. Reverse osmosis gives you wonderfully tasting drinking water. Don't let this move-in beautiful and quality opportunity pass you by - make this renovated gem your new home. Excellent value in today's market. Like brand new. Beautiful sunsets! (id:37788)
Chestnut Park Real Estate
38 - 127 Alfred Street W
Blue Mountains, Ontario
Move In Ready! Fully Furnished Turn Key Townhouse in Apple Jack! Amazing 4 Season Property located in the heart of Thornbury! This 3 Bedroom / 2 Full Bathroom Townhome is an End Unit with 3 decks (Off Kitchen / Off Family Room /Off Bedroom) backing to the Green Space with nicely updated Bathrooms and Kitchen. Great amenities including 2 pools, tennis courts, a pickleball court, and club house. Walk to main street shops, restaurants and grocery. (id:37788)
Royal LePage Locations North
1679 124 Highway
Whitestone (Hagerman), Ontario
Peaceful Country Living on 3 + Acres. Nestled among the trees, this charming home offers approximately 1,500 sq. ft. of comfortable living space on a year-round municipally maintained road-just minutes from Dunchurch and only 25 minutes to Parry Sound for additional shopping, dining, and hospital services. Step inside to find a bright, welcoming layout with a large kitchen and convenient access to a three-season porch-perfect for relaxing or using the outdoor clothesline. A back-door exit leads to the spacious yard surrounded by nature. The family room features a beautiful vaulted pine ceiling and large windows that fill the space with natural light, while the dining area includes sliding doors that open to your backyard oasis. The primary bedroom offers a 3-piece ensuite and a generous walk-in closet. The full-size basement is partially finished and ready for your ideas, featuring spray-foam insulation (2011) that provides excellent year-round temperature control and energy efficiency. Enjoy modern comforts such as air conditioning, surge protection on the 200-amp hydro panel, invisible fencing for your furry family members, a drilled well (approximately 250 ft), and a new propane furnace (installed 2017). The basement also provides a walk-out to the attached 1.5-car garage for convenience and extra storage. Located close to community amenities including the boat launch, Duck Rock General Store and Rockin' Duck Restaurant, nursing station, high-tech library, marina, LCBO, and place of worship. The Township of Whitestone offers endless outdoor recreation with walking, ATV, and snowmobile trails, beautiful lakes for boating and fishing, and a public beach for swimming. Nearby Parry Sound provides even more to enjoy-explore Georgian Bay by boat, take in scenic hiking trails, catch live entertainment at the Charles W. Stockey Centre for the Performing Arts, and enjoy excellent shopping and restaurants. Book your showing today-and don't forget to watch the video tour! (id:37788)
RE/MAX Parry Sound Muskoka Realty Ltd
105 Sugarhill Drive
Brampton, Ontario
Welcome Home to Comfort! This Absolutely Gorgeous Home Offers Privacy & Family Living! Beautifully Maintained Detached 2-Storey Home Featuring 4 Spacious Bedrooms & 3 Baths Perfect For Growing families! Enjoy a bright, open-concept layout with hardwood floors, California shutters, and plenty of natural light. The custom kitchen offers quartz countertops and backsplash, stainless steel appliances, and a sunny breakfast area that walks out to a private interlocked patio-ideal for family BBQs and outdoor entertaining. Relax in the cozy family room with a gas fireplace and stone mantle. Upstairs, the primary suite includes a walk-in closet and spa-inspired 5-pc ensuite. Upgrades include new roof (2021), new driveway (2021), and owned water tank. The unfinished basement with separate entrance provides great potential for a legal apartment or in-law suite. Absolutely Gorgeous Dream Home Shows Beautifully & Easily (id:37788)
RE/MAX Realty Services Inc M
99 Baker Street
Thorold, Ontario
This beautifully upgraded, fully finished 2-storey townhouse is the perfect blend of style, comfort, and convenience. Located in the growing community of Thorold, this 3-bedroom, 4-bathroom home is a showcase of thoughtful design and quality finishes. The main level features a bright open-concept layout with engineered hardwood on the upper two levels, large windows, and a sleek kitchen equipped with stainless steel appliances. The flow continues to a welcoming living room, ideal for entertaining or quiet nights in. Upstairs, retreat to a spacious primary suite, along with two additional bedrooms that offer flexibility for family, guests, or a home office. The fully finished basement adds tremendous value with a generous rec room and a stylish 3-piece bathroom. Waterproof laminate flooring. Tasteful upgrades throughout, this move-in ready modern townhouse is perfect for buyers seeking turnkey convenience. Enjoy proximity to schools, parks, shopping, and major commuter routes. (id:37788)
RE/MAX Escarpment Golfi Realty Inc.
68a Cardigan Street
Guelph (Downtown), Ontario
This minimalist mid-century inspired modern home in the highly sought-after Stewart Mill Townes on Cardigan Street is design-magazine ready. Perfectly positioned between Exhibition Park and Downtown Guelph, with Goldie Mill and the Guelph Youth Music Centre just across the street, it is the ideal blend of urban convenience and serenity. This 2,000 sq. ft. end unit with a two-car garage (parking for four) and access to secluded, condo-maintained gardens has been thoughtfully reimagined over the past four years. Every detail has been considered, from smart wall placements that create multi-purpose spaces, to built-in storage that maximizes efficiency. The Hayes Custom Woodworking kitchen features elegant slim-shaker cabinetry, a stunning penny tile backsplash, and clever design that makes it as practical as it is beautiful. The custom-built living room fireplace with a striking teak mantel, creates a warm, cohesive main floor that invites gathering and relaxation. A main-floor office provides the perfect space for remote work, a TV lounge, or a guest bedroom. Upstairs, the second bedroom features three large windows and an updated ensuite. A smart partition creates additional functional space, perfect for a hobby nook, wellness area, or small office. If desired, this space could easily be reconfigured to accommodate a third bedroom. The primary suite is a stunning retreat where, again, beauty meets function. A custom privacy wall defines a flexible space ideal for a dressing room, home office, or cozy reading corner. The five-piece fully updated ensuite features a vintage teak vanity and a timeless design with bold, tile detailing. Storage is abundant throughout, including a loft inside the home and additional storage above the garage for seasonal items. This rare, one-of-a-kind home in Stewart Mill Townes blends intentional design, comfort, and modern living in one of Guelph's most desirable neighbourhoods. (id:37788)
Royal LePage Royal City Realty
173 5th Avenue Sw
Arran-Elderslie, Ontario
You'll love this amazing family home in a great neighbourhood in Chesley! With wonderful curb appeal on a quiet, this 3 bedroom, 1.5 Bathroom, 1,945 sqft, 1 3/4 storey home is perfect for first time home buyers, families, retirees, or anyone seeking comfort and convenience.Enter a spacious living and family room with plenty of room to entertain. Step through to your eat-in kitchen with barnboard ceiling that gives you access to your patio, backyard, main floor laundry, workshop, and carport. Upstairs you'll see three bedrooms, including a 19'x15', 250 sqft master bedroom that overlooks the backyard, as well as 4-piece bathroom with separate soaker tub and shower. This well-maintained home features countless improvements: eavestroughs and downspouts, natural gas furnace, carport, washer/dryer, oven, dishwasher, resurfaced concrete deck and steps, new paved driveway and carport parking area, and many more! With walkability to parks, trails, shops, and restaurants, come see your new home today! (id:37788)
RE/MAX Grey Bruce Realty Inc.
101 Deer Lane
Blue Mountains, Ontario
Nestled in the exclusive Peaks Bay community, this stunning modern bungalow offers over 5,000 square feet of finished living space, thoughtfully designed for comfort, style, and connection to nature. This custom-built home reflects craftsmanship and quality in every detail - from vaulted ceilings and Restoration Hardware fixtures to the warmth of wide-plank hardwood floors and a double-sided limestone fireplace that anchors the heart of the home.The open-concept kitchen, dining, and great room flow effortlessly onto an expansive 1,200-square-foot deck - perfect for entertaining after a day on the slopes or relaxing by the saltwater pool on a summer afternoon. The custom kitchen features Hanstone quartz surfaces, JennAir appliances, a walk-in pantry, and a servery with a wine fridge, making it ideal for gatherings with family and friends. The primary suite is a true sanctuary with a spa-like ensuite, his-and-hers showers, and a freestanding tub. Three additional bedrooms, an office with floor-to-ceiling windows, and a finished lower level with a gym and full bath provide space for everyone to unwind. Set on a beautifully landscaped lot between the mountains and the bay, this home captures the essence of the Blue Mountains lifestyle. Walk or bike to the crystal-clear shores of Georgian Bay, enjoy skiing at nearby Georgian Peaks, Alpine, Craigleith, and Blue Mountain resorts, or explore the area's hiking and cycling trails right from your door. Whether you're hosting après-ski evenings by the fire or quiet mornings with coffee on the deck, 101 Deer Lane is the perfect place to call home. (id:37788)
Royal LePage Signature Realty
15 Isabella Drive
Orillia, Ontario
Welcome home - this gorgeous 4 bed (or 3+office), 4 full bath townhome features main floor laundry, large primary bedroom with walk-in closet + 4 piece ensuite, fully finished lower level with rec room, bedroom, walk-in closet + 3 piece bath, loft bedroom with ensuite, plus a fully fenced yard with deck and hot tub. All within walking distance of Starbucks, Costco, Lakehead University, OPP and Hydro One. Parking for two vehicles. Available December 1st. (id:37788)
Century 21 B.j. Roth Realty Ltd.
182 Sweets Corners Road
Selkirk, Ontario
Lovingly maintained, Tastefully updated 2 bedroom, 1 bathroom Bungalow situated perfectly on desired 16.41 acre lot with a mix of manicured lawn & workable land all on quiet Sweets Corners Road. Great curb appeal with brick & complimenting sided exterior, back deck, oversized paved driveway, metal roof, attached garage, & bonus detached garage – perfect for hobbyist, workshop, or extra storage. The flowing interior layout features large principal rooms highlighted by updated eat in kitchen with tile flooring, formal dining area, large front living, back sunroom overlooking peaceful country views, 2 spacious bedrooms, 4 pc bathroom, & welcoming foyer. The finished basement includes rec room with gas fireplace set in brick hearth, laundry room, & ample storage. Conveniently located minutes to Lake Erie, Selkirk, Cayuga, & Dunnville. Relaxing commute to Hamilton, Niagara, & 403. Ideal for the growing family, those looking for main floor living, or the perfect hobby farm with room to design & expand. Rarely do properties with this acreage, size, & location come available. Experience the Haldimand Country Lifestyle. (id:37788)
RE/MAX Escarpment Realty Inc.
230 Rickson Avenue
Guelph (Kortright West), Ontario
Spacious 5-Bedroom Home w/ 2 bedroom Legal Basement Apartment in Prime South Guelph location! Nearly 2,200 sq ft above grade plus a fully finished, legal 2 bedrrom basement unit with heated flooring ,perfect for families who can use basement rental income as a mortgage helper, or investors who can rent the entire house with 7 bedrooms!. Just a 2-min walk to one of Guelph's top-rated schools, steps to bus routes to U of G, and walking distance to Stone Road Mall, grocery stores & many amenities and walking trails. Recent updates include: AC (2023), attic insulation (2022), on-demand water heater owned (2022), washer/dryer (2022), fridge, oven & microwave (2025), dishwasher (2021), upper level freshly painted (2025), asphalt driveway & sidewalk (2025), and carpets professionally cleaned (2025). Move-in ready with option to assume basement tenant or vacant possession with 60 days notice. A rare find in an unbeatable location! Call today for your private viewing! (id:37788)
Keller Williams Home Group Realty
152 Weston Drive
Milton, Ontario
This beautifully maintained property offers the perfect blend of comfort, space, and styleideal for growing families or those looking to upsize. Step inside to discover a spacious open-concept layout with over 2,000 sq ft of living space, large windows that flood the home with natural light, and elegant finishes throughout. The modern kitchen is equipped with stainless steel appliances, ample cabinet and countertop space, making it perfect for both everyday family meals and entertaining. The kitchen flows seamlessly into the inviting living room, where a cozy fireplace creates a warm and relaxing atmosphere. Upstairs, youll find four generously sized bedrooms, including a luxurious primary suite featuring a walk-in closet and a private 4-piece ensuite. The additional bedrooms are perfect for children, guests, or home office use, and are supported by a well-appointed shared bathroom. Enjoy the convenience of a second-floor laundry room, plenty of storage, and direct garage access. Step outside to your private backyard retreat, complete with a gazebo and a storage shedideal for summer BBQs, gardening, or simply enjoying the fresh air. Located close to top-rated schools, parks, walking trails, shopping, and major highways, this home combines peaceful suburban living with unmatched convenience. (id:37788)
RE/MAX Realty Services Inc M
104 Gibbons Drive
Centre Wellington (Fergus), Ontario
Welcome to one of Fergus's most loved neighbourhoods in the north end where pride of ownership and community spirit shine. This stunning, meticulously maintained townhouse doesn't feel like one inside or out. Thoughtfully designed, it offers the perfect balance of comfort, privacy, and modern living, set on a deep, beautifully landscaped lot backing onto open farmland for peaceful views. Step inside to discover a bright, open-concept main floor with a large window and patio door that fill the home with natural light. The living room features a cozy gas fireplace, while the spacious kitchen offers ample storage and a view to the backyard oasis. Upstairs, you'll find three inviting bedrooms including a generous primary suite, office space, and a beautifully updated bathroom with a brand new custom glass shower. Downstairs, the fully finished basement extends your living space with a large family room featuring an electric fireplace perfect for movie nights or a playroom along with plenty of storage. Outside, unwind on the private front porch surrounded by mature landscaping or enjoy evenings in your backyard paradise, complete with a custom firepit area, pond, more stunning landscaping, and newer fencing. Every upgrade has been professionally done, from newer flooring and lighting to roof, furnace, A/C, water softener, eavestroughs and more. PLUS, a door from the the interior of the home to the garage, a truly rare find! Located steps from parks, the dog park, trails, and shopping, this move-in ready home offers exceptional value in one of Fergus's most desirable areas. With wonderful neighbours and a layout designed for families, first-time buyers, or downsizers alike, its easy to see why homes like this rarely come to market. Interboard listing (Cornerstone): 40780842 (id:37788)
Mv Real Estate Brokerage
103 Creekwood Court
Blue Mountains, Ontario
Welcome to 103 Creekwood Court-where mountain views, modern comfort, and the best of four-season living come together. Nestled in one of Blue Mountain's most desirable communities, this 2984 Sq.ft. finished home offers an incredible lifestyle just steps from the slopes, golf courses, and the Village's restaurants, shops, and year-round events. Step inside and feel an immediate sense of space and light. The open-concept main floor features soaring ceilings and large windows that bring the outdoors in. The chef's kitchen is designed for connection with quartz counters, Bertazzoni appliances, and a generous centre island that naturally becomes the gathering spot for family and friends. From the dining area, walk out to a two-tiered deck that's perfect for entertaining, morning coffee, or relaxing under the stars after a day on the trails. The living room's gas fireplace sets the tone for cozy evenings, while the main-floor layout keeps everything practical and easy. The primary suite at the back offers a peaceful retreat with a spa-like ensuite and walk-in closet. Two additional bedrooms share a bright Jack-and-Jill bath, plus there's a convenient powder room for guests. Downstairs, the finished lower level adds even more space-featuring a large family room for movie nights, a fourth bedroom, a 3-piece bath, and room for a home gym or office. The professionally landscaped yard offers space to play, entertain, or even add a pool, hot tub, or swim spa. Additional highlights include engineered hardwood floors, California shutters, designer lighting, and an oversized double garage with inside entry. As a Blue Mountain Village Association member, you'll enjoy access to a private beach on Georgian Bay, the Village shuttle, and exclusive local discounts. Whether you're seeking a year-round home or a weekend escape, 103 Creekwood Court is a place to live, gather, and make the most of every season in The Blue Mountains. (id:37788)
Chestnut Park Real Estate
6 Leckie Avenue
Hamilton (Stoney Creek Mountain), Ontario
Incredible Opportunity in the Heart of the Stoney Creek Mountain! Welcome to this lovingly maintained and spacious 4-bedroom family home, nestled in a highly sought-after neighbourhood in Stoney Creek. Owned by just its second family, this solidly built home offers over 2,900 square feet of above-grade living space and blends comfort, functionality, and long-term potential. From the moment you arrive, you'll notice the pride of ownership. Step inside to find a welcoming foyer and large principal rooms, perfect for both everyday living and entertaining. The formal living and dining rooms offer elegant spaces for hosting, while the heart of the home is the sunken family room - oversized and full of character cozy wood burning fireplace that adds warmth and charm. California shutters on main floor elevate the aesthetic and provide practical light control and privacy. The eat-in kitchen provides ample counter space and cabinetry, the beautiful backyard ideal for summer BBQs. Upstairs, four generously sized bedrooms offer space for a growing family, guest rooms, or a home office setup. The partially finished basement is brimming with potential. With two separate entrances one from the garage/side of the house & one from the back of the home its ideal for a fully self-contained in-law suite to accommodate extended family. The double car garage is a standout feature measuring an impressive 23 ft deep and 11 ft high. Whether you need to park oversized vehicles, a boat, or store recreational toys you'll appreciate the versatility it offers. Located in a family-friendly neighbourhood close to excellent schools, parks, conservation areas, shopping, restaurants, and major commuter routes, this home truly has it all. Its rare to find a property offering such a perfect blend of space, location, and potential. Don't miss your chance to own a home in one of Stoney Creeks most desirable communities. This well-built gem is waiting for the next family to make it their own! (id:37788)
Homelife Power Realty Inc
5919 Road 119
Perth East (Ellice), Ontario
Welcome to this charming home located in the quiet community of Brunner, just 45 minutes from Kitchener and close to all local amenities. Offering the perfect blend of small-town living and modern comfort, this property sits on a good sized lot that gives you that sought-after country feel while still being conveniently located.Step inside to find a bright and inviting main floor featuring a kitchen, comfortable living room, two bedrooms, and a well-appointed 4-piece bathroom. Upstairs, you'll find a cozy loft area - a versatile space that can serve as an extra bedroom, office, playroom, or relaxing retreat. Whether you're looking to downsize, purchase your first home, or escape the city for a quieter lifestyle, this property offers an ideal balance of charm, functionality, and location. Book your private showing today! (id:37788)
Royal LePage Don Hamilton Real Estate
86 Huron Street W
South Huron (Exeter), Ontario
Welcome home to this beautifully updated 5-bedroom, 2-bath bungalow that perfectly blends modern style with family comfort. The open-concept main level offers seamless flow between the living, dining, and kitchen areas-featuring stunning bright cabinets, quartz countertops, and updated stainless steel appliances. Durable vinyl plank flooring runs throughout, combining beauty and practicality.The main-floor primary suite includes a large walk-in closet and convenient 4pc bathroom next door, while the main-floor laundry room provides ample storage and everyday convenience. Step through the patio doors to a partially covered back deck, perfect for entertaining or extending your living space into the summer months. The fenced backyard is private and inviting, ideal for kids, pets, and gatherings.A true standout feature is the 18x18 detached workshop-complete with 100-amp service, heating, and cooling-making it the perfect year-round space for any craftsman, hobbyist, or small business owner. The fully finished basement offers tall ceilings, lots of natural light, and a cozy gas fireplace for winter evenings. It includes two additional bedrooms, a modern 4-piece bath, and plenty of storage. Outside, you'll find a 1.5-car garage and a 6-car concrete driveway. Conveniently located near Victoria Park, Precious Blood School, South Huron Hospital, and local amenities, this home has everything your growing family needs-space, comfort, and an unbeatable location. Don't miss your chance to make this beautiful property your new home. (id:37788)
Coldwell Banker Dawnflight Realty
B - 129 Metcalfe Street
Centre Wellington (Elora/salem), Ontario
This charming two-level apartment is located in the heart of downtown Elora, offering beautiful views and plenty of character. Situated on the second floor, the unit features a recently renovated three-piece bathroom and includes convenient in-unit laundry. The upper level boasts a spacious bedroom or flex room with striking beamed ceilings, a kitchenette, and an additional renovated bathroom, providing a unique and versatile living space. One parking spot is available directly behind the building. Electricity is additional. (id:37788)
Royal LePage Royal City Realty
51 Farmcrest Avenue
Dysart Et Al (Dysart), Ontario
Smart Dual-Living Investment in Haliburton-By-The-Lake Includes Boat Slip Access to Haliburton's Only 5-Lake Chain Built in 2017, this custom, energy-efficient bungalow offers a rare combination of income potential, modern comfort, and flexible living design. Perfect for investors, multi-generational families, or anyone seeking a live-and-earn opportunity, this thoughtfully designed property adapts to your lifestyle and long-term goals. Set on a private, low-maintenance lot at the end of a quiet cul-de-sac, the home features two self-contained living spaces connected by a shared kitchen and laundry area - ideal for rental income, hosting extended family, or providing private guest accommodations. Each suite offers 2 bedrooms, a full bath, and bright open-concept living/dining areas with cathedral ceilings and walkouts to individual outdoor spaces. Suite 2 also allows for an easy conversion to a full kitchen, creating a completely independent unit if desired. Located in the sought-after Haliburton-By-The-Lake community, residents enjoy exclusive access to a private 2-acre park on Head Lake, complete with a boat launch, dock, picnic area, and firepit. Explore the five-lake Kashagawigamog chain, walk or bike to downtown Haliburton, or enjoy nearby trails connecting to Glebe Park and the Haliburton Sculpture Forest. With a drilled well, septic system, and high-efficiency propane furnace, this property is cost-effective, easy to maintain, and designed for versatility. Whether you're looking to generate steady rental income, accommodate extended family, or secure a long-term investment in Haliburton's thriving market, this is a smart and stylish opportunity to own in one of the area's most desirable lake-access communities. (id:37788)
Century 21 Granite Realty Group Inc.
51 Lakewood Country Lane
Northern Bruce Peninsula, Ontario
Here's an opportunity to enjoy country living in beautiful Lakewood Community. This custom built bungalow home - situated on over an acre and a half size lot (190 feet wide by 357 feet deep), offering plenty of privacy amongst the evergreens. As you enter into the home, you'll find an open concept living/dining/kitchen with an island counter in the kitchen. The kitchen cabinets are custom built. There is a nice propane fireplace in the living area and a walkout to a wrap around veranda - great area for the barbeque or to enjoy the serenity of nature all around. There are three bedrooms, a four piece bathroom; the primary bedroom has a three piece en suite. Hardwood flooring throughout the home and with ceramic tiles in both bathrooms. In-floor heating. Home has been meticulously cared for and shows very well. Property is nicely landscaped and with flagstone and paver stone pathways and walkways around the perimeter of the home. Shed for extra storage. Lakewood Community offers various hiking trails all around and a boardwalk to the 70 plus acre inland lake. A short drive to Black Creek Provincial Park where you can access the public sandy beach to enjoy swimming, and to watch some amazing sunsets. Amenities are also just a short distance away to Lion's Head for grocery shopping, library, marina, Lion's Head beach, hospital, clinic, and more. Property is located on a year round paved road. Rural services such as garbage pickup and snow removal are available. Taxes: $3027.00. Property makes for a great year round home or a four season getaway from the hustle and bustle. (id:37788)
RE/MAX Grey Bruce Realty Inc.
103 Patrick Street E
North Huron (Wingham), Ontario
Discover a fantastic investment in the heart of Wingham! This four-plex offers a stable, income-generating opportunity in a desirable Huron County community. Perfect for new and experienced investors looking to capitalize on the strong demand for quality rental properties in the area. Key Investment Highlights: Four Self-Contained Units. Each of the four units features a practical and tenant-friendly layout: 1 spacious bedroom, full bathroom, functional kitchen, comfortable living room. On-Site Laundry: A highly sought-after amenity providing convenience for all tenants and a reliable income stream. Dedicated Parking: Includes 4 outdoor parking spaces, ensuring hassle-free parking for all residents. Excellent Location: Situated in Wingham, known for its small-town charm, local amenities (hospital, shopping, schools, community complex), and strong community spirit. Wingham is part of the Municipality of North Huron, offering a blend of rural appeal and convenience. Turnkey Potential: A fantastic opportunity to secure a fully-rented and easily-rentable property with a proven history of demand. The Units: The 1-bedroom, 1-bathroom design of each unit appeals to a wide range of tenants, including singles, young couples, and retirees. With separate living, kitchen, and sleeping areas, the units offer comfort and privacy. (id:37788)
Royal LePage Royal City Realty
103 Patrick Street E
North Huron (Wingham), Ontario
INVESTMENT OPPORTUNITY: Prime 4-Plex in thriving Wingham, Ontario! Each of the four units features a practical and tenant-friendly layout 1: Spacious bedroom, 1 full bathroom, functional kitchen, comfortable living room & on-site laundry: a highly sought-after amenity providing convenience for all tenants and a reliable income stream. Dedicated parking: Includes 4 outdoor parking spaces, ensuring hassle-free parking for all residents. Excellent location: Situated in Wingham, known for its small-town charm, local amenities (hospital, shopping, schools, community complex), and strong community spirit. Wingham is part of the Municipality of North Huron, offering a blend of rural appeal and convenience. Turnkey Potential: A fantastic opportunity to secure a fully-rented or easily-rentable property with a proven history of demand. (id:37788)
Royal LePage Royal City Realty
15 - 209707 Hwy 26
Blue Mountains, Ontario
Welcome to a meticulously updated four-season home on the shores of Georgian Bay, offering unobstructed panoramic views and direct access to both water and trails. Thoughtfully designed to showcase its natural surroundings, this property features expansive windows on all levels, filling the home with natural light and framing views of Georgian Bay, The Blue Mountains, and the gorgeous Georgian Trail. Just steps from your backyard are private stairs to the lake that is ideal for paddle boarding, kayaking, or launching a small boat. The open-concept main living area includes a gas fireplace and French doors that open to a private waterfront patio, seamlessly blending indoor comfort with outdoor living. The home spans three levels, each offering distinct living spaces, separate bathrooms and elevated viewpoints. Radiant heated floors on the main level add comfort during winter months, making this property as inviting in ski season as it is in summer. Located minutes from top ski clubs such as Georgian Peaks, Craigleith, Alpine, Osler, and Blue Mountain Village, this home is a rare find for outdoor enthusiasts. Whether you're hitting the slopes, hiking with your dog, or unwinding by the water, this home offers year-round access to the best of Southern Georgian Bay living. This spectacular home is your getaway to four season living! Furniture is also negotiable for this property. (id:37788)
Century 21 Millennium Inc.
A - 210 Wilson Street
Hamilton (Landsdale), Ontario
Welcome to Unit A at 210 Wilson Street - a spacious 1-bedroom plus den apartment offering over 1,000 sq. ft. of thoughtfully designed living space across two levels in the heart of Hamilton's vibrant Lansdale neighbourhood. The main floor features an inviting open-concept living area with a modern kitchenette equipped with a fridge, stove, butcher block countertops, and ample cabinetry. Upstairs, a large den on the third floor provides additional versatility-perfect for a home office, studio, or guest area. The bright bedroom offers comfort and privacy, while the updated 3-piece bathroom features a walk-in glass shower and porcelain vanity. Rent is all-inclusive, covering water, gas, and electricity for maximum convenience. Enjoy on-site card-operated laundry with tap-to-pay capability, high-efficiency central heating and A/C, and easy access to street parking and public transit. Ideally located just minutes from Centre Mall, the Claremont Access, and St. Joseph's Healthcare, this unit delivers the perfect blend of comfort, style, and urban convenience. (id:37788)
Century 21 Heritage House Ltd.
45 Sideroad 18
Centre Wellington (Fergus), Ontario
Tucked away on over an acre of peaceful, tree-lined property, this thoughtfully designed multi-level home offers a rare blend of space, style, and soul. From its inviting front porch to the rustic entertaining space out back, every inch of this 5-bedroom, 3-bathroom property invites connection with family, friends, and the natural beauty that surrounds it. Upon entrance, you will quickly fall in love with the open-concept design, enhanced by gleaming hardwood flooring. The chef-inspired kitchen showcases sleek Corian countertops, custom cabinetry, and a functional island that flows perfectly into the combined living/dining room, creating an elegant space for entertaining. A sizable main floor bedroom is ideal for guests or a home office, while a well-equipped mudroom supports busy family living. Descend to the show-stopping lower-level family room, anchored by an attractive fireplace, and flaunting vaulted ceilings, engineered hardwood, skylights, and floor-to-ceiling windows capturing breathtaking backyard views. The adjoining games/rec area is designed for fun and function, complete with heated floors, backyard access, and a modern 3pc bathroom. Upstairs, the 2nd level provides 2 generous bedrooms and a loft space, perfect for a reading nook or study, alongside an updated 4pc bathroom. The private, 3rd level offers a primary suite with a walk-in closet and a 5pc ensuite, as well as a 5th spacious bedroom. The finished basement extends a versatile living or recreational space, complemented by a dedicated laundry room and storage/utility room. Step outside and prepare to be captivated: a 2-tier stone patio frames alfresco dining and a rejuvenating hot tub area, while the rustic post-and-beam gazebo with a striking stone fireplace promises memorable evenings under the stars. Surrounded by mature trees and lush green space, this property evokes the feel of a private resort retreat- just minutes from essential amenities and ready to welcome your next chapter. (id:37788)
Royal LePage Royal City Realty
6548 Beatty Line N
Centre Wellington (Fergus), Ontario
Welcome to this charming, 2,000+ sq. ft. home that blends warmth, character, and functionality in every space. The open-concept kitchen and dining room offer an inviting space for everyday living and family meals, with a separate living room just steps away for additional relaxation or entertaining space. The rustic, log cabin-inspired family room adds a charming touch with its cozy gas fireplace, perfect for curling up on cool evenings, while a bright sunroom invites you to soak in the views year-round. A dedicated laundry room and a 4-piece bathroom with in-floor heating add modern comfort and convenience to the main level. Three bedrooms occupy the second level, including a huge primary suite adorned with large windows, built-in shelving, a welcoming reading nook, and walkout access to the upper deck- perfect for morning coffee or stargazing. A 2 piece bathroom and an open office area complete the upper level. The unfinished basement provides excellent potential to customize and expand your living space as desired. Outside, the multi-level deck and seating areas overlook the lush, fully fenced backyard, complete with mature trees, a garden shed, firepit area, and serene greenspace beyond. Additional highlights include a double-wide driveway with parking for four vehicles, updated 100Amp electrical service, and a new roof (2022), and close proximity to all major amenities. (id:37788)
Royal LePage Royal City Realty
349 Taylor Street
South Bruce Peninsula, Ontario
Welcome to this well-cared-for bungalow, perfectly situated on the flats of Wiarton - just a short stroll to all in-town amenities including shops, restaurants, parks, Hospital, and the waterfront. This charming 3-bedroom, 1.5-bath home offers comfortable main-floor living with a bright and inviting layout. The lower level features a cozy family room, ideal for movie nights or relaxing with loved ones. There's also unfinished space in the basement, providing excellent potential to customize for future needs - whether that's a home office, hobby area, or additional storage. An attached single-car garage and paved driveway add everyday convenience, while the well-maintained exterior and mature setting create wonderful curb appeal. Whether you're downsizing, purchasing your first home, or looking for a low-maintenance property in a fantastic location, this home is a must-see. (id:37788)
RE/MAX Grey Bruce Realty Inc.
43488 Chiselhurst Road
Huron East (Tuckersmith), Ontario
Private country acreage Retreat! Nestled among mature trees, this charming country property offers exceptional privacy and a peaceful setting. Enjoy quiet mornings or evening sunsets from the inviting wrap-around porch surrounded by nature. Inside, the home features a spacious country-style eat-in-kitchen that flows open into a great family room space for everyday living, gas furnace (2018). The large inviting living room provides plenty of space for entertaining family and friends. Main level laundry adds convenience while the home's character shines with natural wood trim and floors, plus patio doors leading onto back deck area. Additional features include updated windows attached double carport and a fenced area ideal for animal lovers located on 2.37 acres with 262.50 frontage and 393.70 depth centrally located. (id:37788)
RE/MAX Reliable Realty Inc
224 Finden Street
Georgian Bluffs, Ontario
Welcome to this charming brick bungalow in beautiful Georgian Bluffs, a perfect blend of comfort and style, just minutes from Owen Sound. With 2+1 bedrooms and 1 bathroom, this home offers relaxed country living with low taxes and easy access to in-town conveniences. Step inside to discover a bright, welcoming interior with new flooring, fresh paint, and updated lighting throughout. The brand-new kitchen is a highlight, featuring sleek stainless steel appliances, a stylish coffee station, and sliding doors that open to the new backyard deck, an ideal spot to enjoy your morning coffee or unwind after a long day. The bathroom has been tastefully renovated with classic subway tile, bold black accents, and a modern feel that complements the home's charm. Downstairs, you'll find an additional finished bedroom, perfect for guests, a home office, or a quiet hobby space, with the rest of the basement ready for your future plans. Recent updates provide peace of mind, including a new roof (2022), blown-in attic insulation (2022), all new drywall ceilings and pot lights (2022), front and back decks (2024), and a new furnace (2025). Outside, the beautiful backyard offers plenty of space to relax, garden, or entertain, a wonderful place to soak in the natural surroundings. Conveniently located near Keppel-Sarawak School and just minutes from Owen Sound's amenities, this home is a perfect fit for anyone seeking an easy, updated lifestyle in a lovely country setting. (id:37788)
Royal LePage Rcr Realty
205 - 120 Huron Street
Guelph (St. Patrick's Ward), Ontario
Welcome to The Alice Block! This one bedroom with high ceilings is bathed in natural sunlight and offers an industrial vibe with contemporary accents in an historic building offering fabulous amenities: rooftop terrace with BBQ, lounge chairs, and fire bowl, music/games/lounge room, gym, party room with full kitchen, pet washing station, bike storage & EV parking space ($100/month). Available December 1st. Tenant pays utilities and dogs are welcome. (id:37788)
Exp Realty
212 - 39 Goodwin Drive
Guelph (Pineridge/westminster Woods), Ontario
2 bedrooms + Den executive Condo available immediately. Perfect for professionals, students or retirees. Excellent location in the South end of Guelph 2nd floor Suite with balcony Full kitchen with fridge, stove and dish washer, washer, dryer Walking distance to fine eateries, groceries, and all other amenities - Food Basics, Zehrs, Shoppers Drug Mart, Starbucks, Restaurants, Galaxy Cinemas, Guelph Public Library, Tim Horton's, all major banks etc., Bus to university and downtown at the door, Minutes to 401 and highway 6 Less than 5 minutes walk to Greyhound bus stop for commuters traveling to Toronto Great family friendly neighborhood Children's play area in the complex Amenity building has Gym available for residents use 1 designated car parking included. (id:37788)
Realty Executives Edge Inc
245596 22 Side Road
Meaford, Ontario
Where Rustic Beauty Meets Modern Luxury! Nestled on a quiet road and surrounded by mature trees, this fully renovated custom log home is a rare blend of rustic charm and modern luxury. Set on 1.4 acres, surrounded by forest with a southwest-facing backyard - perfect for veggie gardens and soaking in afternoon sun as it dances across the property. Steps from the Tom Thomson Trail - ideal for a peaceful evening unwind and just a 5-minute drive to the pristine waterfront at St. Vincent Park on Georgian Bay. Enjoy a true country setting, only 10 minutes to downtown Meaford and a short drive to Owen Sound for city conveniences. Every detail in this home has been thoughtfully considered. At the heart is a stunning designer kitchen in a warm earthy green, featuring top-tier appliances, smart tech, and custom cabinetry that flows seamlessly into the expansive dining room. Clever additions like integrated outlets, a charging cupboard tucked into the hidden pantry, and a second oven in the oversized island make this space both functional and beautiful. The dining room opens onto the back deck, perfect for entertaining. The living room impresses with cathedral ceilings, a dramatic statement light, and a floor-to-ceiling wood-burning stone fireplace - ideal for cozy après-ski evenings. Upstairs, the spacious primary bedroom offers a spa-like 3-piece ensuite with heated floors and custom cabinetry. Two additional bedrooms share a stylish 4-piece bath, with original hardwood floors flowing throughout the upper level. A striking metal staircase leads to the lower level - perfect for entertaining with a custom wet bar, pool table, surround sound wiring, and a sleek bathroom with heated tile floors. A fourth bedroom or home office adds flexibility. The oversized 2-car garage features heated floors, custom cabinetry, extra-tall ceilings, and a bonus second floor for a studio, gym, or storage. This is more than a home - its a lifestyle, where nature & luxury exist in perfect harmony. (id:37788)
Royal LePage Locations North

