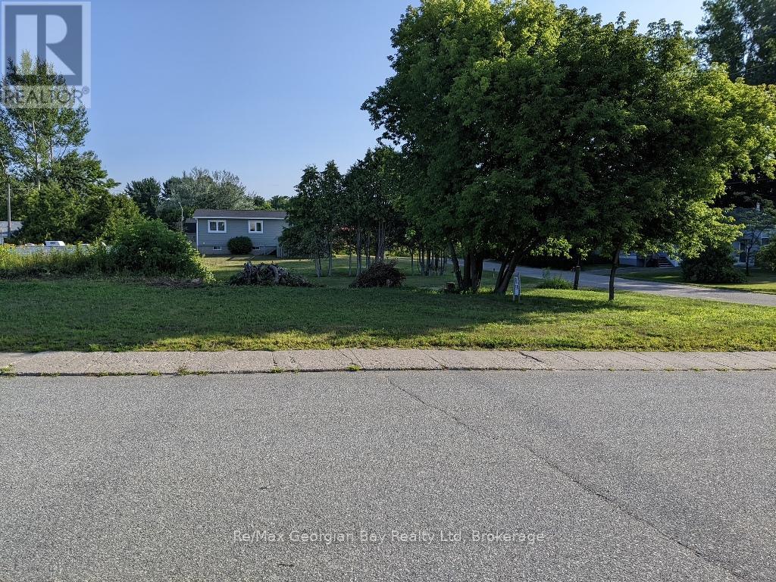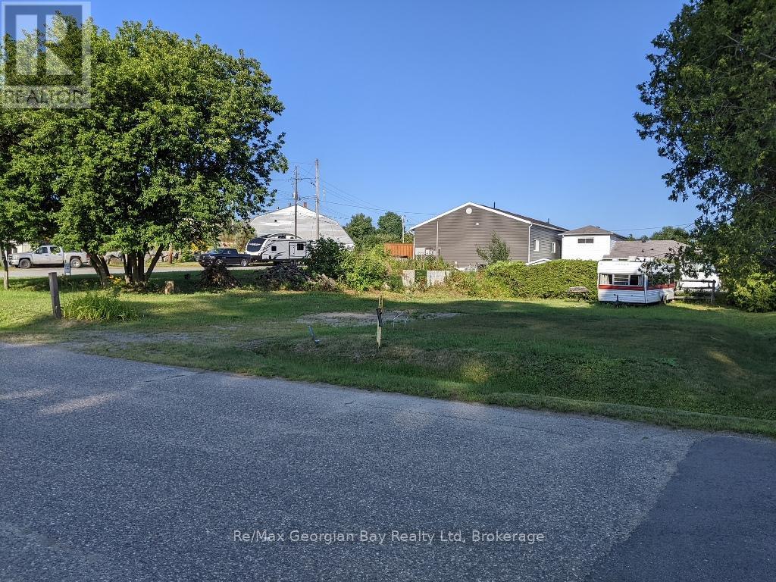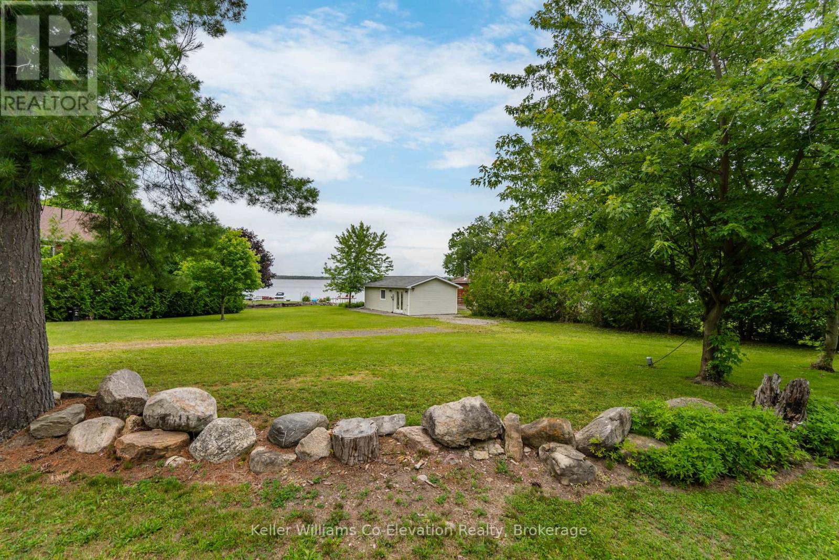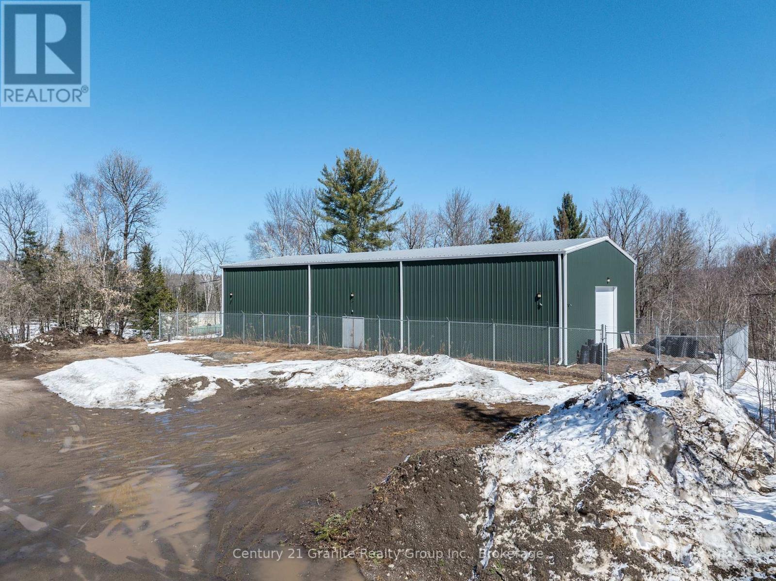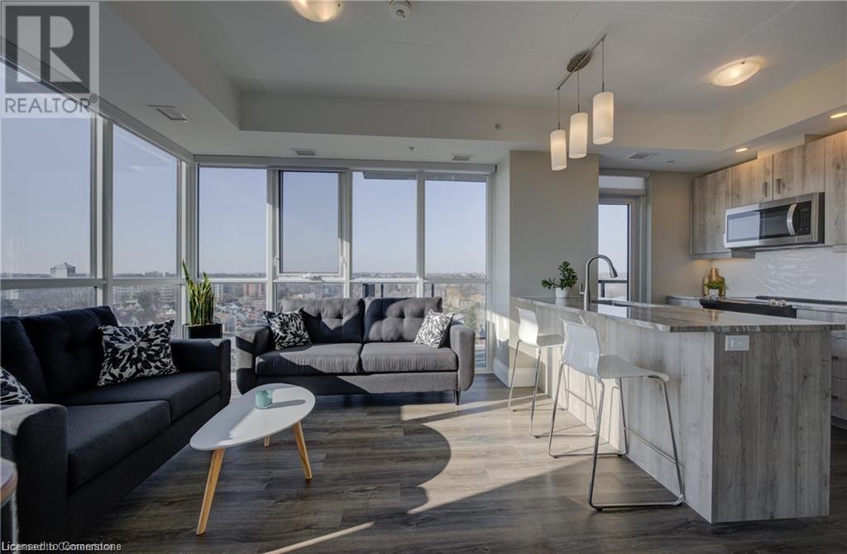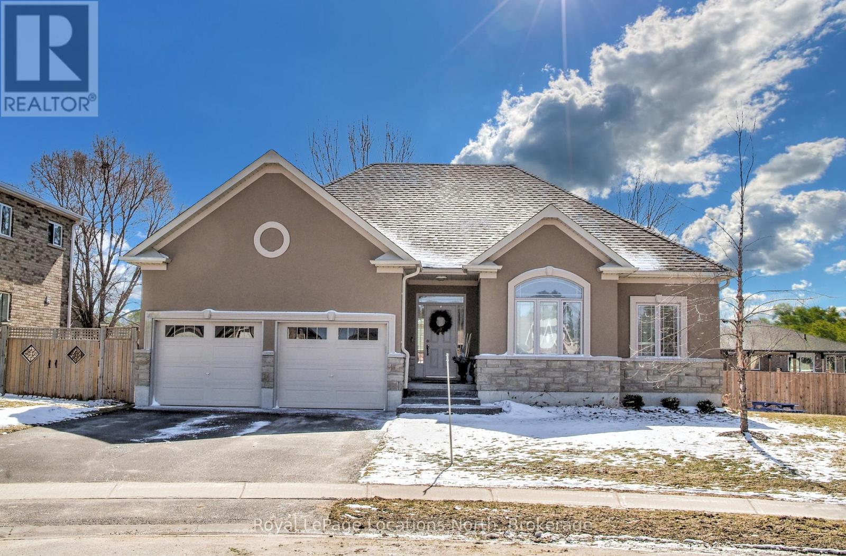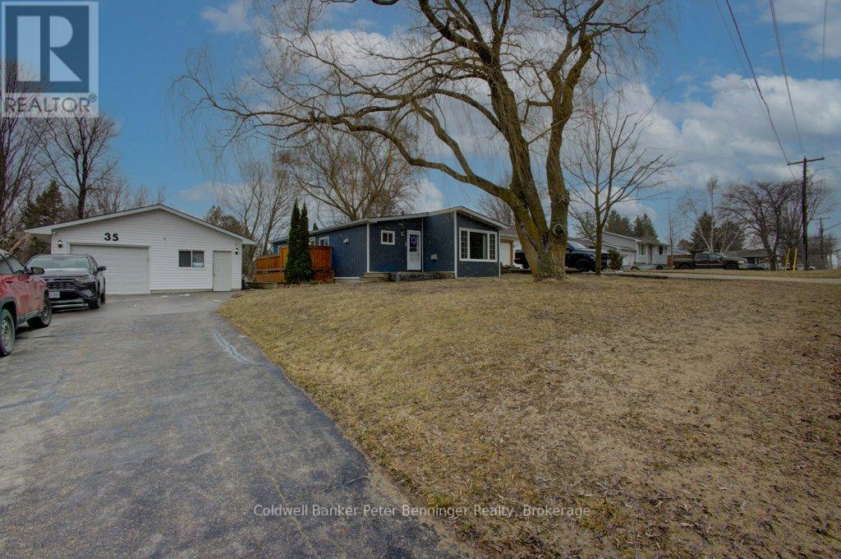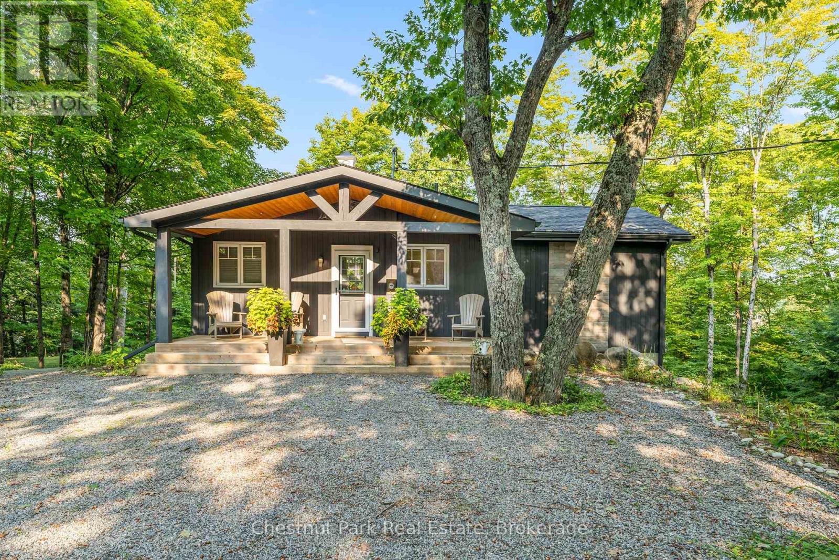32 Youngfox Road
Blind River, Ontario
Looking to build your new home close to water access and a beach, as well as close to schools and all amenities? Check out this lovely corner lot on a year-round road in the Town of Blind River, District of Algoma. Want a bigger lot? The lot next door is also for sale so you could buy them both to have a very nice and large property right in the heart of town. (id:37788)
RE/MAX Georgian Bay Realty Ltd
12 St. Andrews Street
Blind River, Ontario
Looking to build your new home close to water access and a beach, as well as close to schools and all amenities? Check out this lovely lot on a year-round road in the Town of Blind River, District of Algoma. Want a bigger lot? The lot next door is also for sale so you could buy them both to have a very nice and large property right in the heart of town. (id:37788)
RE/MAX Georgian Bay Realty Ltd
125 Richardson Street
Rockwood, Ontario
Seize a rare investment opportunity with this fully renovated, income-generating property, nestled in the heart of Rockwood. Offering versatile potential for multi-family living or long-term rentals, this property is designed to retain a steady income stream. The interior of the home boasts a unique design with 7 spacious, 1 bedroom suites, each with their own ensuite- 4 wheelchair accessible suites on the main level, 2 suites on the second level, and 1 suite on the third level. All units offer ample closet space and large windows, and share access to a spacious eat-in kitchen with two double sinks, two dishwashers, an industrial sized fridge/freezer combo, and an oven. Additional shared spaces include a convenient laundry room and a cozy den. The finished basement is equally adaptable, featuring a recreation room with a wet bar, a 4 piece bathroom, and an unfinished space that is ideal for additional storage. Situated in a prime location near the Rockwood Conservation Area, enjoy a serene, picturesque setting while being within easy reach of outdoor activities and amenities. Plus, a bus route to Guelph adds to the property’s appeal. 2 driveways offer ample parking, while an accessible ramp to the main level ensures convenience for all tenants. This is a turnkey investment as all suites are currently rented to long-term tenants, providing a profitable rental base. (id:37788)
Royal LePage Royal City Realty
Exp Realty
125 Richardson Street
Rockwood, Ontario
Seize a rare investment opportunity with this fully renovated, income-generating property, nestled in the heart of Rockwood. Offering versatile potential for multi-family living or long-term rentals, this property is designed to retain a steady income stream. The interior of the home boasts a unique design with 7 spacious, 1 bedroom suites, each with their own ensuite- 4 wheelchair accessible suites on the main level, 2 suites on the second level, and 1 suite on the third level. All units offer ample closet space and large windows, and share access to a spacious eat-in kitchen with two double sinks, two dishwashers, an industrial sized fridge/freezer combo, and an oven. Additional shared spaces include a convenient laundry room and a cozy den. The finished basement is equally adaptable, featuring a recreation room with a wet bar, a 4 piece bathroom, and an unfinished space that is ideal for additional storage. Situated in a prime location near the Rockwood Conservation Area, enjoy a serene, picturesque setting while being within easy reach of outdoor activities and amenities. Plus, a bus route to Guelph adds to the property’s appeal. 2 driveways offer ample parking, while an accessible ramp to the main level ensures convenience for all tenants. This is a turnkey investment as all suites are currently rented to long-term tenants, providing a profitable rental base. (id:37788)
Royal LePage Royal City Realty
Exp Realty
220 Robin's Point Road
Tay (Victoria Harbour), Ontario
Your move to the water is calling just in time for summer - this turn key waterfront home/cottage boasts a breathtaking western exposure offering stunning panoramic views of Georgian Bay's best sunsets year round. The sandy accessible weed free shoreline has a sandy beach with ease of access into the bay. The large waterfront lot has municipal services and access to high speed internet making this an ideal location. This could be the perfect opportunity to build your dream home while living in the current home/cottage. Nestled in a prime in-town location, this property offers the best of both worlds. Taxes are comparably cheap for all the services you get while living on the water. Additionally, this location offers convenient access to schools, shopping, parks and highway access, making it an ideal choice for both families and professionals. (id:37788)
Keller Williams Co-Elevation Realty
374 Weber Street E
Kitchener, Ontario
Welcome to 374 Weber Street East in Kitchener! This charming 3-bedroom detached home is ideally situated for easy access to downtown, shopping, and local parks. Step inside to discover beautiful hardwood floors that enhance the inviting atmosphere, along with a modern eat-in kitchen featuring stainless-steel appliances and plenty of counter space for meal prep. The upper level boasts a spacious primary bedroom that opens to a private deck, perfect for enjoying your morning coffee or unwinding in the evenings. Two additional bedrooms provide ample space for family or guests, complemented by a stylish 4-piece bathroom. Thoughtful details, such as crown moulding and pot lights, add a touch of elegance throughout the home. With a durable metal roof for peace of mind and a lush backyard offering potential for outdoor activities, this property is perfect for families or those seeking a smart investment. Experience the warmth and charm of 374 Weber Street—schedule your visit today! (id:37788)
Century 21 Right Time Real Estate Inc.
367 Industrial Park Road
Dysart Et Al (Dysart), Ontario
This 5,000 sq ft modern building was purpose-built to house a production facility and is located in Haliburton's Industrial Park, a prime location for a wide range of businesses with general industrial zoning. The interior features a spacious open-concept main floor with durable concrete flooring, a recent added oversized garage/shipping door, significant electrical capacity, a main floor washroom, and a 3,000 sq ft mezzanine offering valuable additional space. Originally designed for cannabis production, the building is wired for grow panels, equipped with a large walk-in safe, a comprehensive security system, and is fully fenced with a locked gate for secure access. Situated at the end of a year-round township-maintained road, this private property offers ample parking and an ideal layout for secure industrial operations. Book your private tour today to explore the potential of this exceptional opportunity in the Haliburton Highlands. (id:37788)
Century 21 Granite Realty Group Inc.
108 Garment Street Unit# 1105
Kitchener, Ontario
A rare offering in the condo market, 2 GARAGE Parking Spaces PLUS Storage Locker brings a unique value proposition for today's savvy buyer. With 2 Bedrooms and 2 Full Baths, this suite is perfect for a parent and adult child to get into the ownership market. Two friends could own instead of rent, sharing 815 Square Feet with nine foot ceilings. The condition of this corner unit on the 11th floor is as close to new construction as it gets, without the pre-construction hassles. This pristine suite offers a flexible floor plan perfect for modern living. Enjoy breathtaking South West views of Victoria Park and the city skyline from the glass-railed balcony extending nearly 100 square feet, ideal for relaxing or entertaining with handy door just off the kitchen. Full-length windows help create a bright, airy atmosphere. The sleek open concept kitchen is designed for elegant style and functionality. Enjoy the convenience of an eat-at peninsula, premium finishes, hardware, trim and appliances that will not disappoint. Lowered light switches, wider doors at second bedroom and main bathroom, plus lower peephole at main entry. Geothermal heat, water, and Internet are inclusive in the monthly fee. This amenity-rich condo complex offers everything you need for a vibrant urban lifestyle, including a pet-friendly outdoor space, fitness and yoga facilities, entertainment room with cater kitchen, plus sports court with basketball net. You will appreciate laid-back living with outdoor lounge spaces, BBQs, and relaxing outdoor pool. There is easy access to local attractions, restaurants, and transportation including the upcoming transit hub (Go Train, Ion LRT and GRT buses all in one place). Walk to Google, Deloitte, KPMG, D2L, Communitech, McMaster School of Medicine, U of W School of Pharmacy, and Victoria Park. Also, very close to two hospitals. Experience the best of urban living in this meticulously crafted condo -book your viewing today! (id:37788)
RE/MAX Solid Gold Realty (Ii) Ltd.
1083 Gordon Street Unit# 409
Guelph, Ontario
Prepare to be amazed! This gorgeous, spacious, south end Guelph condo has been meticulously cared for. The prime location is close to the University of Guelph on a direct bus route. This 1 bedroom, 1 bathroom + den is move in ready and awaits a new owner. The open concept main living area offers a bright kitchen with new pot lights, stainless steel appliances (new fridge 2023), granite countertops and a breakfast bar. The large living room provides lots of natural light, access to the covered balcony with large sliding doors, and gleaming laminate floors throughout. A short distance away is the primary bedroom with a good sized closet and the 4 piece main bathroom. The den is a great spot for a home office, guest room or even a work out area. This unit also comes with a parking spot, in-suite laundry (new in 2023), and a storage locker. It is close to all amenities and minutes away from Stone Road Mall, Victoria Park Golf Club, and Downtown. Don't delay, book your showing today and check out this great spot! (id:37788)
RE/MAX Twin City Realty Inc.
15 Patchell Court
Springwater (Elmvale), Ontario
Well appointed Family home in the Town of Elmvale, just 20 minutes North of Barrie. This modern Raised Bungalow is in a desirable court location, with short walk to public school and high school. Significant upgrades, plus a large deck, gas BBQ hook-up outdoor shed and double garage. (id:37788)
Royal LePage Locations North
35 King Street
Kincardine, Ontario
Tired of stairs? Want a turn-key property? Consider this updated bungalow in the friendly village of Tiverton, near the shores of Lake Huron and Inverhuron Provincial Park. Lovingly kept, this two bedroom, two bathroom home also has its own laundry room, utility room, storage room and a double deep living-room with a gas fireplace! Side door goes out to a generous deck with views of the shop and large back yard. Kitchen is open to the Dining Room flanked by a handy coffee-bar style counter. Bright front picture window is approximately 10 years old, with all the rest of the windows newly installed approximately 3 years ago. New Gas furnace in 2019. Roof shingles were replaced in 2022 (40 yr). Crawl space exterior brick block walls have been spray foamed as well as the attic for extra warmth. Shop/Garage is a dream with parking for a single vehicle and a large L-shaped workshop / office area. Good space in the attic for storage. Well insulated - this Shop has two man-doors for easy access to the back yard and side deck, as well as the garage door operated by remote or keypad. This one may not last long! Perfect for retiree's or a smaller family. (id:37788)
Coldwell Banker Peter Benninger Realty
3 - 1184 Mortimers Point Road
Muskoka Lakes (Medora), Ontario
Muskoka getaway in this magnificent 3-bedroom, 2.5-bathroom cottage, perfectly nestled in a private bay on Lake Muskoka. With over 200 feet of pristine waterfront, all-day sunshine, and multiple outdoor living spaces, this retreat is designed for relaxation and adventure. Step outside to an expansive wraparound balcony offering spacious dining and lounging areas, where you can take in breathtaking views of the lake. Well-landscaped granite pathways wind through the property, leading to multiple patios and a large waterfront dock, perfect for soaking in the Muskoka natural beauty. Inside, the open-concept kitchen seamlessly flows into a dining area with spectacular lake views. The great room is a showstopper, boasting a floor-to-ceiling wood-burning stone fireplace, plush sofas, and comfortable armchairs, creating the perfect space to unwind. The lower level offers additional living space with its own fireplace and walkout access to the lake. Two inviting bedrooms, a bright Muskoka room with a pull-out sofa for extra guests, a 5-piece bathroom, wet bar, and a sauna complete this level. Located just 10 minutes from Port Carling and Bala, this cottage is in the heart of Muskoka, close to charming boutiques, cafés, and local attractions while still feeling like a private retreat. The primary bedroom features a king bed, 3-piece ensuite, and a walkout to the main balcony. The lower level includes a second bedroom with a queen bed and TV, while the third bedroom is furnished with a double bed and two single beds. A 2-piece powder room, a 3-piece ensuite with a standalone shower, and a luxurious 5-piece bathroom with heated floors, a tub, standalone shower, and sauna ensure comfort for all guests. This well-appointed cottage also includes a laundry area, BBQ, Wi-Fi, air conditioning in the main living space, and satellite TV. Accommodating up to 10 guests, this is a non-smoking, pet-free rental. listing price per week. (id:37788)
Chestnut Park Real Estate

