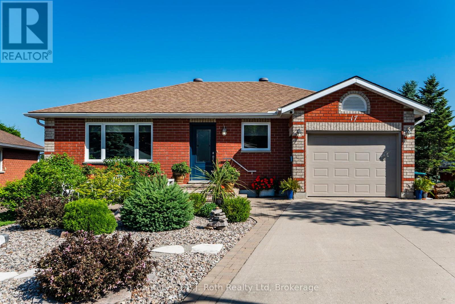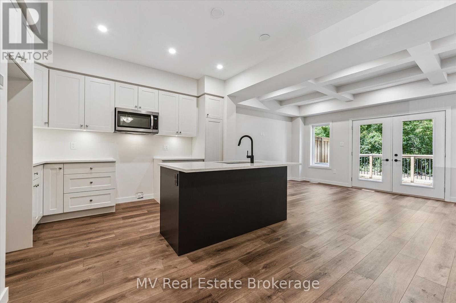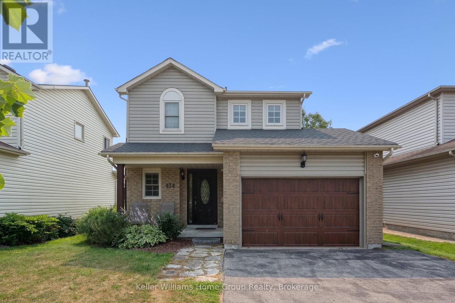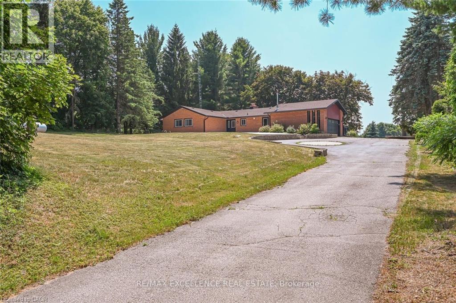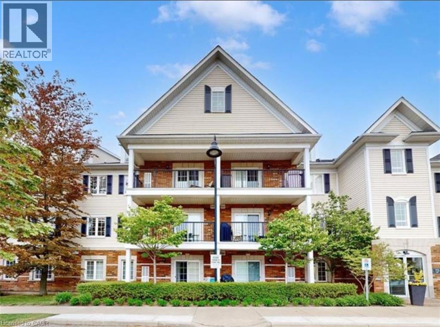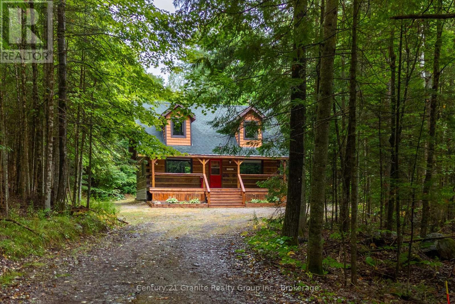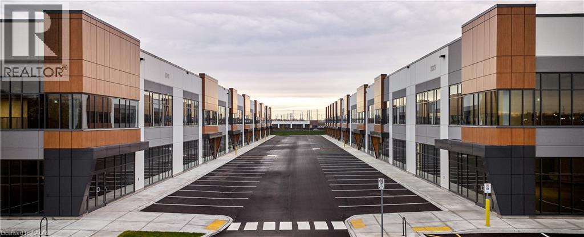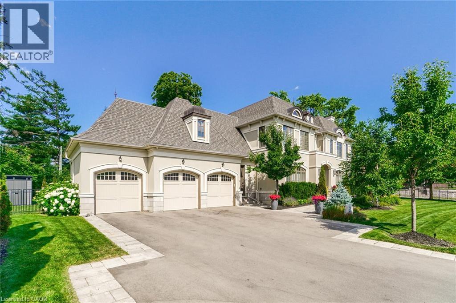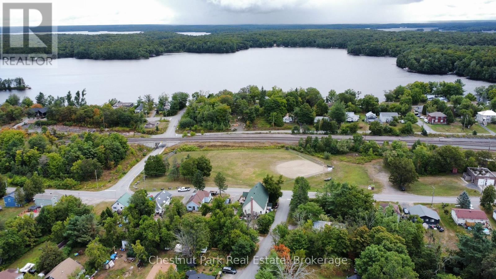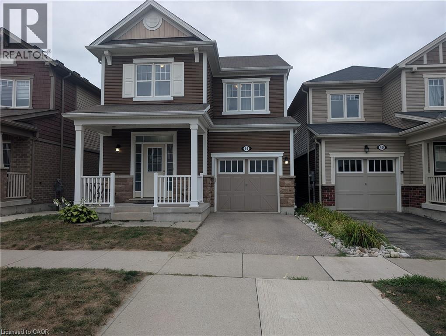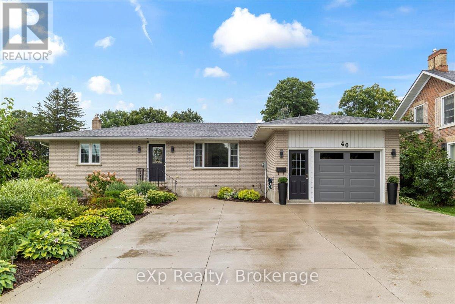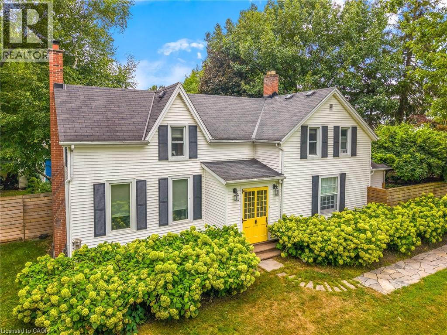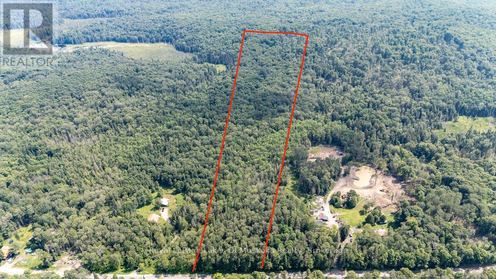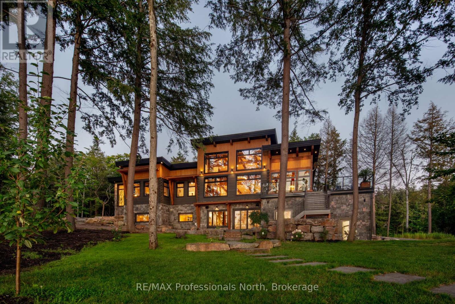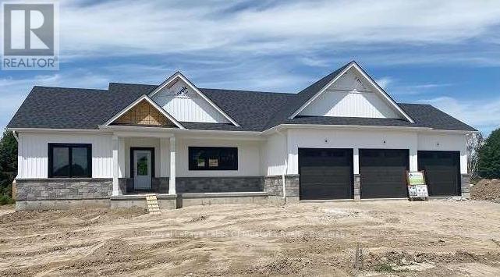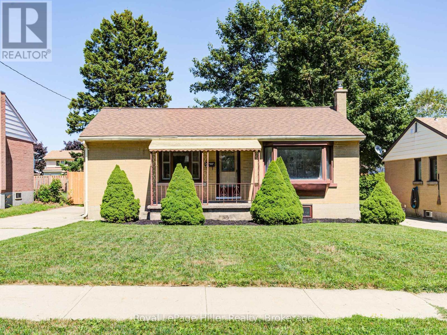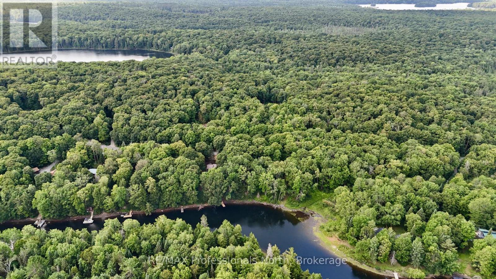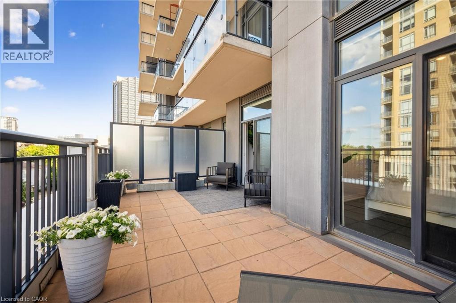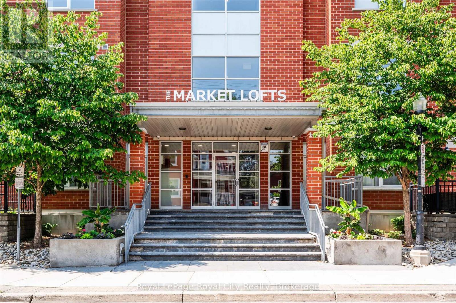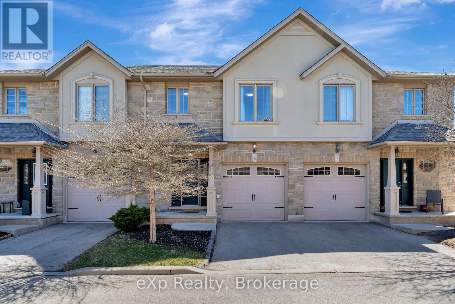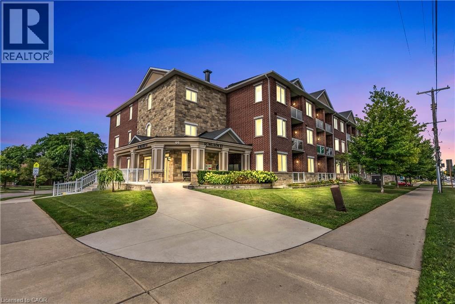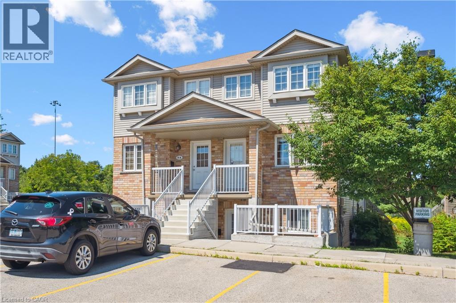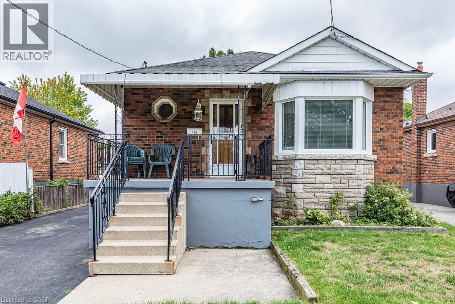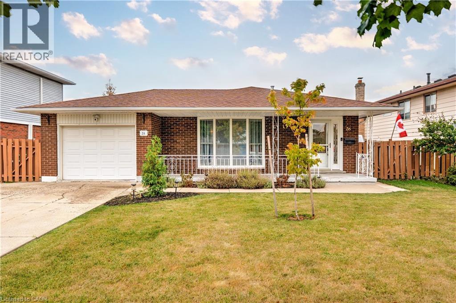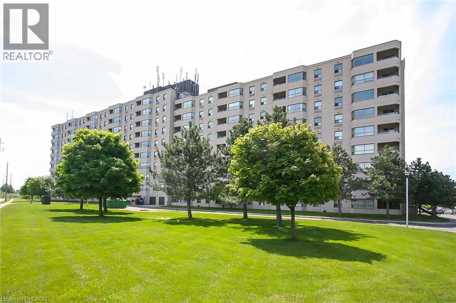17 Charles Street
Penetanguishene, Ontario
SENIOR FRIENDLY. Could be adapted 2 separate living spaces. A carpet free home. Chair lift on the stairs. Easy to get around on each floor. Walk out from lower level to a flat backyard. Totally renovated and updated. All Brick, Bungalow at the top of a hill. Turn key. Nothing more to do but move in. Beautiful updated white kitchen with large island. Hardwood mostly throughout with some vinyl waterproof flooring in bath and kitchen. Ceramic in entry. Enter the home and view the front garden which was professionally designed for low water landscaping with rocks and interlocking stone. Cement (not asphalt) double wide driveway allows for 4 cars to be parked on drive. New triple pane windows in living room/ office/bedroom, main floor primary bedroom, bathroom and kitchen. New front door on front of home and lower walk out level. You won't believe the backyard oasis. Flat and private for family entertaining and relaxing. Gas BBQ hookup. New garden shed in the back garden as well as small new wooden deck. The list of upgrades is extensive in the home. The location is ideal, as it is close to the arena which has many activities for all ages, parks, library, theatre, grocery shopping, the town docks, golf, pickle ball courts, bike trails and so much more. Don't wait. Book your viewing today. Ask for a list of upgrades. (id:37788)
Century 21 B.j. Roth Realty Ltd
58 2nd Avenue
Wellington North, Ontario
Welcome to 58 8773 Concession Rd 9 in Conestoga Estates, an all-ages land-lease community offering a peaceful lifestyle with paved streets, a community centre, green spaces, and essential services included in the monthly site fee. This home was completely rebuilt from the frame in 2022, and absolutely everything inside is new. Offering 1,162 sq ft of finished living space, it features three bedrooms, two full bathrooms, and a separate laundry/utility room. The modern interior showcases a bright open kitchen with quartz countertops, granite in the bathrooms, new appliances, pot lighting, and quality Gentek windows. Comfort and efficiency were priorities in the rebuild, with spray foam insulation in the floor, roof, and walls, new plumbing, electrical, heating, air conditioning, an air exchanger, natural gas fireplace, and a reverse osmosis system. Practical touches include hydro in the shed, data wiring in each room, a water softener, and individual shut-offs for every room. With its brand-new construction quality, thoughtful upgrades, and the convenience of Conestoga Estates location just minutes from Arthur and Mount Forest, about 20 minutes to Fergus, and within easy reach of Orangeville and Guelph, this property is an ideal choice for buyers seeking comfort, efficiency, and value in a welcoming community. (id:37788)
M1 Real Estate Brokerage Ltd
69 New Seabury Drive
Concord, Ontario
Opportunity Awaits You To Own In This Fabulous Family Friendly Neighbourhood! Spacious 4 + 1 Bdrm Detached Home Is Ready For Your Personal Touches! It's Just A Steal With Over 2,000 SQFT Of Living Space. Boosts Coveted Layout With Open Concept Living & Dining Spaces, Functional Kitchen With Plenty Of Cupboard Space & Breakfast Area! Combined Living & Dining Space Offers Direct Access To Large Backyard - A Canvas To Create As You Please! Second Floor Boosts Master Bedroom With Lots Of Closet Space & 4pc Ensuite. Additional 3 Nice Sized Bedrooms On 2nd Floor. Finished Functional Basement With Large Recreation Area That Can Be Used As Gym/ In-law Suite/Home Office Plus An Additional Bonus Bedroom With Many Possible Uses. Rough-In For Bathroom. Bonus Cantina/Cold Room In Basement! Home Has Direct Access To Garage. Located Near Great Schools - Glen Shields Public Offers A Unique Program For Gifted Children, Our Lady Of The Rosary Catholic Elementary, Louis-Honoré Fréchette Public School(French Immersion). Minutes To Trails/Parks/Bike /Playgrounds. Located To Centrally & Close To Major Shopping Plazas & Promenade Mall, Yorkdale Mall, Vaughan Mills - Mins To Major Highways/TTC & SUBWAY LINE. Short Drive To York University. Don't Miss This Opportunity! (id:37788)
Royal LePage Signature Realty
101 Cattail Crescent
Blue Mountains, Ontario
Available for annual lease! (Unfurnished) Nestled in the desirable Blumont development, this meticulously crafted 6-bed, 5-bath home spans over 5,000 sq ft. This exquisite home seamlessly blends luxury, comfort, and elegance. Step inside to a grand open-concept design with soaring ceilings and beautiful wood beam accents. Thoughtfully designed with high-end finishes, it offers the perfect setting for entertaining and hosting guests. The fully custom kitchen is equipped with built-in Thermador appliances, a premium 48" chef-style range, double islands, two sinks, and two dishwashers, all seamlessly flowing into the living and dining areas.The spacious primary suite offers breathtaking hill views and a stunning ensuite, while each bedroom is generously sized and features direct ensuite access for ultimate convenience. Guest rooms open to a wraparound deck and private covered patios, enhancing outdoor relaxation. Two mid-level spaces provide flexibility for a home office, wine room, or game area. Additional highlights include professional surround sound, automated Hunter Douglas window treatments, custom cabinetry, a security system, and a finished basement with 9 ft ceilings complete with two bedrooms, a bathroom, and an oversized recreation area with a wet bar. Ideally located near walking trails, golf courses, and private ski clubs, this home also offers access to the Blue Mountain Village Association, including shuttle service, a private beach, and exclusive local perks. (id:37788)
Royal LePage Signature Realty
46 Fieldstone Lane Private
Centre Wellington (Elora/salem), Ontario
Welcome to the Melville model in Elora's sought-after Fieldstone community. This 1,604 sq. ft., 3-bedroom, 2.5-bath home pairs modern upgrades with small-town charm in one of Centre Wellington's most desirable settings. Step inside to discover a chef's kitchen designed for both style and function, the great room impresses with it's coffered ceiling detail and natural flow onto a private deck, perfect for entertaining or unwinding at the end of the day. Upstairs, a spacious primary suite with ensuite is complemented by two additional bedrooms, a full bath, and convenient bedroom level laundry. A full basement offers future potential, while the attached garage adds everyday practicality. This home includes exterior maintenance through the condo corporation ($272/month), covering snow removal, landscaping, visitor parking, private garbage collection, and exterior lighting. Buyers can enjoy peace of mind with Tarion protection plus Granite Homes extended six-month builder warranty. The neighbourhood is equally appealing: a tight-knit community surrounded by mature trees, walking trails, and just a short stroll into downtown Elora. A new park featuring a playground, basketball net, and seasonal skating rink is scheduled for November 2025, ensuring recreation for all ages. Pet-friendly and people-friendly, Fieldstone Lane is more than a place to live, it's a lifestyle. (id:37788)
Mv Real Estate Brokerage
434 Black Street
Centre Wellington (Fergus), Ontario
434 Black St is a beautifully maintained two-storey home situated in a peaceful Fergus neighbourhood, ideal for families. The bright, open-concept main floor features a modern kitchen with newer appliances, ample counter space, and a seamless flow to a south-facing deck with a gazebo, perfect for enjoying green space and sunrise views. A convenient two-piece bathroom completes the main level. Upstairs offers three comfortable bedrooms, including a spacious primary suite with a walk-in closet, and a large main bathroom with a soaker tub and separate shower. The finished basement provides a great space for family movie nights or play, enhanced with theatre lighting, laundry facilities, and extra storage. This home is equipped with smart security and home technology, including a Qolsys Alarm System with smart home integration and remote access, as well as a Uniview camera system with motion detection, full colour night vision, and mobile app control. Recent updates include a new furnace and roof with a lifetime warranty (2022), appliances (2022), basement windows (2020), garage door (2017), water softener (2018), central vacuum (2019), and paved driveway (2017). The 1.5-car garage offers ample space for vehicles and storage, while a detached shed is perfect for DIY projects. Ideally located within walking distance to schools, parks, shopping, and downtown Fergus, this move-in ready home combines comfort, convenience, and modern upgrades. (id:37788)
Keller Williams Home Group Realty
14812 Centreville Creek Road
Caledon, Ontario
Discover the ideal harmony of tranquil country living and urban convenience at this meticulously maintained property in prestigious Caledon. This exceptional 3+2 bedroom, 4-bathroom home sits on a private 1-acre lot, offering luxury amenities and stunning natural surroundings just minutes from Brampton, Bolton, and Vaughan. This home offers an open-concept main floor with beautiful new hardwood flooring throughout. The gourmet kitchen boasts built-in new appliances, quartz countertops, and a large pantry. The family and dining rooms open onto an extra-large deck that overlooks peaceful natural surroundings, creating the perfect space for relaxing and entertaining. Step outside to enjoy a fully landscaped property set on 1 acre of serene land, complete with an extra-large fire pit, and In-ground Swimming pool in the backyard ideal for family fun and outdoor gatherings. The walk-out lower level features a private two-bedroom, a rec. room and game area offering excellent flexibility for kids or extended family. This house is within top rated school boundary. This is upgraded house- includes New Hardwood flooring (2025), New Kitchen with quartz (2025), New kitchen appliances (2025), Fully renovated 3 washroom (2025), New LED lights and other light fixtures (2025), New closet doors & room doors (2025), freshly painted (2025), roof vent cover replacement (2025), New Gutter with leaf guard and downspouts (2025), Comprehensive duct cleaning (2025). All elf, Propane Cooktop(2025), Stainless Steel Double door fridge(2025), S/s B/I Dishwasher (2025), B/I Microwave and oven(2025), B/I rangehood (2025), Clothes dryer & washer (as is), Pool equipment (as is). (id:37788)
RE/MAX Excellence Real Estate Brokerage
350 Kenilworth Avenue N Unit# 1b
Hamilton, Ontario
Excellent Main Floor Retail/Office Space available next to Centre Mall in Hamilton. Great exposure to signalized intersection on Kenilworth North and across from Canadian Tire Centre Mall site. All the traffic of the mall site at a fraction of the cost. Solid 2 story professional building with a newer facade and newer interior lobby entrance, giving the building a modern and vibrant look, to better attract your customers. The building's entrance is at the sidewalk's edge with plenty of parking at the side and rear of the building. Unit 1B is an open unit facing the street that is approx. 1000 sq ft with a separate office and kitchenette within the unit. Front window was covered by previous tenant but can easily be opened up to provide additional exposure and natural light. Quick and easy access to the QEW, Red Hill Valley Parkway and Hamilton's industrial core. Utilities are set at $150 monthly. (id:37788)
Royal LePage Macro Realty
2214 Kenneth Crescent
Burlington, Ontario
Welcome to this stunning cottage-inspired residence nestled on a quiet crescent in Burlington’s highly desirable Orchard community. With 2569 sqft of living space, and within walking distance to top-rated schools, parks, and trails, this exceptional property offers the perfect balance of comfort and modern luxury. Upon arrival, the inviting covered front porch with swing and landscaped gardens set the tone for the warmth and charm within. Inside, hardwood floors flow seamlessly across the main level, where an elegant dining room with wainscoting and oversized windows opens to a bright living room. Centered around a stone-surround gas fireplace and custom barnwood built-ins, this space exudes character and comfort. At the heart of the home is the chef-inspired kitchen, featuring panelled ceilings, quartz countertops, a large island with breakfast bar, stainless steel appliances, brick-style backsplash, coffee nook, ceiling speakers, and modern fixtures, this space seamlessly blends function with style. A wooden staircase accented with shiplap panelling guides you upstairs. The 2nd floor continues the theme of understated elegance with 3 generous bedrooms. The expansive primary suite is a true retreat, highlighted by a window seat, decorative wall panelling, walk-in closet, and spa-like ensuite complete with a glass shower, large soaker tub, and oversized vanity. 2 additional bedrooms share a luxurious main bath featuring shiplap detailing and modern touches. The fully finished lower level expands the living space with a bright rec room, built-in media wall, rustic wood panelling, pot lighting and dedicated laundry. Outdoors, the backyard is an entertainer’s oasis with a two-tiered wood deck, gazebo, interlock stone walkway, artificial grass for effortless play, and mature trees offering exceptional privacy. This rare offering combines character, craftsmanship, and comfort in one of Burlington’s most desirable neighbourhoods. (id:37788)
Royal LePage Burloak Real Estate Services
75 Shipway Avenue Unit# 209
Newcastle, Ontario
Discover modern comfort near the waterfront in this stylish 2-bedroom, 1-bath condo in the sought-after Port of Newcastle. This unit has the option of a 2nd parking spot, which most other units do not offer. Just steps from Lake Ontario, scenic trails, and the marina, it offers a perfect blend of convenience and lakeside charm. The bright, open-concept layout maximizes natural light, while the second-floor location provides privacy and peaceful views. Residents enjoy exclusive access to the Admirals Walk Clubhouse, just a 2-minute walk away, featuring an indoor pool, yoga studio, gym, bar/restaurant, library, and lively community events. Daily strolls along the Lake Ontario shoreline trail are only three minutes away, with the marina just beyond. With two well-sized bedrooms, a full bath, and the option of a second parking space, this home balances low-maintenance living with an active, connected lifestyle. Minutes to Hwy 401/115 and close to parks, cafés, and boutiques, it's where vacation-style living meets everyday convenience. (id:37788)
RE/MAX Escarpment Realty Inc
19221 Highway 118
Highlands East (Monmouth), Ontario
You know that picture on Facebook that asks if you'd prefer the cabin in the woods or the modern condo? This is THAT cabin in the woods with all the charm, yet just built in 1990. This handcrafted log cabin feels like something out of a storybook; only better, because you get to call it home. Built from solid 12"square-cut logs, it radiates warmth and strength, like it was made to stand the test of time. The covered front porch welcomes you with charm, while dormer windows peek out from above, giving the cabin a timeless character that blends perfectly into its forest setting. With over 8 acres of private woods at your doorstep, you'll have endless room to roam, breathe in the fresh pine air, and enjoy nature at its most peaceful. Just under 3 km away is the charming hamlet of Tory Hill, home to world-renowned glassblowing artisans whose creations are as brilliant as the landscapes around them. You'll also find the historic IB and O rail line, now transformed into a year-round trail for hiking, biking, snowmobiling, and adventure in every season. Whether you dream of a weekend retreat or a cozy year-round residence, this fully winterized log home has you covered: warm and inviting when the snow falls, naturally cool and breezy when summer arrives. And when you're ready to venture out, a collection of nearby beaches and boat launches means you can spend your days paddling, fishing, or swimming under the Haliburton sun. Equal parts rustic escape and practical home, this property is more than just a cabin in the woods, its a lifestyle, waiting for you. (id:37788)
Century 21 Granite Realty Group Inc.
1270 Homewood Drive
Burlington, Ontario
Are you ready to fall in love with your next home? Step inside this fully modernized bungalow in Burlington’s desirable Mountainside community, where every detail has been thoughtfully updated. Featuring a flawless open-concept layout, the main living area is anchored by a sleek gas fireplace and flows seamlessly into a designer kitchen with a gas cooktop, built-in oven and microwave, coffee bar, décor shelving, and a spacious island—perfect for entertaining. The bedrooms are warm and inviting, while the bathrooms are spa-inspired retreats with heated floors, full-body spray showers, and a striking curved soaking tub. The newly finished basement adds even more living space, with a family/dining area, a large den or bedroom, a private office, and a full laundry room with abundant storage. This home has been rebuilt with care: new plumbing, electrical, spray foam insulation, upgraded eaves with leaf guards, and a rare poured concrete foundation—a major upgrade over the cinder block basements found in most area homes. Set on a massive lot, the property offers endless backyard potential plus a private driveway that fits three cars. All of this in a location that’s steps to parks, trails, schools, and everyday conveniences. (id:37788)
RE/MAX Escarpment Realty Inc.
2698 Lundene Road
Mississauga, Ontario
Gorgeous 4 Bedroom, 2 Bathroom Semi-Detached Home In The Heart Of Mississauga! This Beautifully Updated Property Offers A Spacious Family-Sized Kitchen With Gas Stove, Perfect For Cooking And Entertaining. Upstairs Features 4 Generous Bedrooms And A Renovated Full Bathroom. The Finished Basement With Separate Side Entrance Provides Endless Possibilities - Ideal For Extended Family, A Rental Opportunity, Or A Private Workspace. Step Outside To Your Resort-Like Backyard! A Deep Lot Surrounded By Mature Trees And A Large Deck Creates The Perfect Setting For Relaxation Or Summer Gatherings. A Long Driveway Offers Ample Parking For Multiple Vehicles. Prime Location! This Home Is Surrounded By Top Rated Schools, Parks, Shopping, Restaurants, And Community Amenities. Minutes To Clarkson GO Station, Lake Ontario, And The QEW/403 For Easy Commuting. Move-In Ready - This Home Truly Has It All! (id:37788)
Royal LePage Signature Realty
3323 Superior Court Unit# 103
Oakville, Ontario
Three Oaks Business Centre presents occupiers and investors a rare opportunity to own a state-of-the-art industrial condo including mezzanine. Built by Beedie, one of Canada's largest private industrial developers. Three Oaks Business Centre is designed to position your business for success with exceptional connectivity, operational efficiency, and the highest quality construction. Connect better with your customers and employees with direct access to the QEW. (id:37788)
Colliers Macaulay Nicolls Inc.
2020 Cleaver Avenue Unit# 206
Burlington, Ontario
This bright and spacious second-floor condo is the perfect fit for empty nesters, first-time renters, or anyone looking for a comfortable, low-maintenance lifestyle. The thoughtfully designed layout features an open-concept kitchen and living room, ideal for entertaining or enjoying quiet evenings at home. The space has been updated with modern laminate flooring, fresh paint throughout, and the convenience of in-suite laundry. Step out onto your private balcony, where BBQs are permitted, and enjoy a little outdoor living space of your own. Inside, you’ll find two generously sized bedrooms and a well-maintained bathroom, offering both functionality and comfort. This friendly community provides ample visitor parking, including overnight options, making it easy for friends and family to stop by. You’ll also love the unbeatable location—just a short walk to shops, parks, restaurants, schools, and public transit, everything you need is right at your doorstep. Whether you’re starting fresh or downsizing, this condo has everything you need to feel at home. (id:37788)
RE/MAX Escarpment Golfi Realty Inc.
14 Serenity Lane
Hannon, Ontario
Welcome to 14 Serenity Lane – a beautifully maintained 3-bedroom, 2.5-bath freehold townhouse that combines modern living with everyday convenience. Perfectly situated near top-rated schools, parks, shopping, and major highways, this home offers the lifestyle today’s buyers are searching for. The main floor showcases elegant porcelain tiles and new flooring throughout, complementing the open-concept kitchen with stainless steel appliances and floor-to-ceiling cabinetry—an ideal space for both entertaining and family living. An oak staircase leads to the upper level, featuring three generous bedrooms, including a primary suite with a private 3-piece ensuite, plus the convenience of second-floor laundry. The unfinished basement provides excellent storage with endless potential to customize to your needs. Additional highlights include California shutters, a low-maintenance backyard, and a bright, open layout with quality finishes. Move-in ready and meticulously cared for, this turnkey home is waiting for its next chapter. Don’t miss your opportunity to make it yours! (id:37788)
Keller Williams Complete Realty
293 Drummond Street
North Huron (Blyth), Ontario
Solid brick home with loads of character, the main level features family room overlooking great backyard , 3 piece bathroom, eat in kitchen plus separate dining area with gorgeous wood ceiling. The bright living room is great for entertaining and leads to the open staircase. The upper level has three average sized bedrooms and a three piece bathroom with a great soaker tub. The exterior brick is in good condition along with a metal roof approx. 9 years old. The amazing lot and half gives lots of space for family, 99 feet frontage with 165 feet deep in a good Residential area (id:37788)
RE/MAX Reliable Realty Inc
21 Lambert Common
Oak Flats, Ontario
Elegant lakeside living in SW Oakville. Welcome to 21 Lambert Common! Tremendous opportunity to own a custom-built executive home by the water on a private road in the highly sought-after & exclusive community of Edgewater Estates. Just a stones throw away from the highly esteemed Appleby College. Enjoy the peace of mind that comes with an overnight neighbourhood security patrol. Discover over 6,700 sq.f t. of refined living space in this updated residence. Step into the grand foyer feat. 20' ceilings & heated porcelain floors that set the tone for this exceptional home. The formal LIV & DIN rooms showcase 10' tray ceilings, elegant wall paneling & moldings, while oversized windows bathe these spaces in natural light. The chef-inspired kitchen boasts premium Wolf B/I appliances & stovetop, complemented by a generous island and servery. Enjoy casual meals in the breakfast area w/ a W/O to a stone patio. The open, bright & spacious great room is surrounded by LRG windows, centers around a gas fireplace & flows seamlessly to an office w/ cathedral ceiling. Step down into the remarkable glassed-in sunroom - perfect for those special morning coffee moments w/ loved ones. Surround yourself in natures beauty & simply enjoy. A powder room, mudroom w/ separate entrance & laundry area (garage access) add convenience to the main floor plan. Upstairs, the primary impresses w/ 12 ceilings, a gas fireplace, LRG W/I closet & 5PC ensuite feat. a steam shower, soaker tub & heated floors. 3 additional bedrooms, each with W/I closets & private or shared ensuite privileges complete this floor. The lower level with W/O to rear yard offers a recreation area, fireplace feature wall, exercise room, games area w/wet bar, 2nd laundry, den, powder room, bathroom and 5th bedroom w/ ensuite.The backyard retreat includes an outdoor kitchenette, waterfall feature wall & decorative concrete fire bowl. Privacy, security, luxury, quality, beauty & comfort. This is 21 Lambert Common. Luxury Certified (id:37788)
RE/MAX Escarpment Realty Inc.
423 George Street
Dunnville, Ontario
Beautifully presented, Exquisitely updated 3 bedroom Bungalow on Irreplaceable 86.28’ x 264’ lot with detached garage and 2nd detached garage with woodstove & workshop. Great curb appeal with vinyl sided & complimenting brick exterior, concrete driveway, side drive / access to rear yard for trailer/boat/RV parking, tasteful landscaping, & entertainers dream backyard complete with custom deck, pool, & hot tub. The masterfully designed interior features a open concept layout highlighted by gourmet eat in kitchen with dark & rich cabinetry, island, S/S appliances, & tile backsplash, formal dining area, oversized living room with hardwood floors throughout, 3 spacious bedrooms, 4 pc bathroom, & welcoming back foyer. The finished lower level allows for perfect inlaw suite or 2 family home & includes large rec room with gas fireplace, bar area, & ample storage. Relaxing commute to Hamilton, Niagara, QEW, & GTA. Conveniently located close to shopping, restaurants, downtown core, parks, schools, boat ramp, & Grand River. Ideal for those starting out, the growing family, or those looking to retire in style! The feeling of country with the convenience of town living. Rarely do properties such as this come available. Don’t miss out on your Opportunity to Experience that Dunnville Country Living! (id:37788)
RE/MAX Escarpment Realty Inc.
18 John Street
Huntsville (Chaffey), Ontario
Up to 50% vendor take back mortgage available for qualified buyers ! Commercial Retail/Office Space in Huntsville. An incredible opportunity to own a highly visible commercial retail/office space located on a prominent corner lot in the heart of Huntsville. Situated on a main street, directly across from the busy Boston Pizza complex and just steps from the beautiful Muskoka River, this property is perfect for a wide variety of commercial uses. This property offers a fantastic opportunity for investors or business owners looking to establish themselves in a prime location. Whether you're looking to set up a retail business, professional office, or a combination of both, this space offers the flexibility and exposure you need to succeed. (id:37788)
Century 21 Granite Properties Ltd.
35 Muskoka Road
Georgian Bay (Freeman), Ontario
Terrific investment opportunity in Muskoka! This once United Church has been completely renovated and retrofitted into a 4 unit multiplex. The 4 units are all a little different boasting 2, 2 bedroom apartments and 2, 1 bedroom apartments with a loft space either for extra bedroom or extra living space. All units are well appointed with laminate floors and quality finishings. The entire building is being heated by a high effiecincy propane boiler system into each unit, laundry in each unit and the water and sewer are municipal. This is a great opportunity to invest in Muskoka. Book your personal showing today! (id:37788)
Chestnut Park Real Estate
7161 Brittany Court
Niagara Falls, Ontario
7161 Brittany Court, Niagara Falls Corner Lot Gem! Don't miss this stylish 3-bed, 4-bath semi-detached on a premium corner lot in a prime Niagara Falls location! Featuring a finished basement with separate entrance, perfect for extra living space, home office, or guest suite. Enjoy a private backyard, modern layout, and unbeatable convenience just minutes to the QEW, and steps from shopping, restaurants, and more. Move-in ready and beautifully maintained. Book your showing today! (id:37788)
RE/MAX Realty Services Inc
44 Postmaster Drive
Kitchener, Ontario
** Available Oct 1 for $3300/ mo p[lus utils** Mattamy's INDIGO model with single car garage, 4 bedroom, 3.5 bath with finished look out basement in the Windflowers Subdivision. Bright open concept main floor with separate large living and dining room, this home is entirely carpet free! With 9' ceiling on main floor with oversize windows and doors. Chef's kitchen with stainless steel appliances, a large over sized island with double sink. Hardwood stairs. Second floor features, large master bedroom with ensuite bath and walk-in closet, plus 3 generous sized bedrooms, 4 pc main bath and large laundry. Finished lookout basement with big windows and 3pc bath. Excellent location close to schools, shopping, transit and expressway. Landlord will consider one pet. (id:37788)
Keller Williams Innovation Realty
40 Arthur Street W
Minto, Ontario
For over a decade, this 2,152 sq. ft. family home has been the backdrop for life's most cherished moments. Thoughtfully updated and beautifully maintained, it blends comfort and functionality, in every corner. At the heart of the home, the open-concept galley kitchen with its expansive island has hosted everything from cozy holiday dinners to gatherings with friends. Designed for connection and laughter, the kitchen flows seamlessly into the living spaces that make both everyday life and special occasions feel effortless. The finished basement complete with durable luxury vinyl flooring offers ample space for play, hobbies, or a cozy night in. Step outside and discover a gardeners dream: a fully fenced yard with professionally curated gardens and a new retaining wall, creating a safe and stunning outdoor haven for kids, pets, and gardeners alike. Whether it's sipping morning coffee while listening to the birds, gathering under the gazebo for an evening fire, or watching sunsets from the back deck, this backyard is built for memory-making. Additional highlights include: Oversized driveway with room for multiple vehicles. Updated bathrooms. Lower Level Walk-out. Newer furnace/central air. Reinforced attic supports for peace of mind. All of this is just steps from the Greenway Trail and a short walk to river views. Experience the best of both worlds, community living and nature at your doorstep, with downtown conveniences only steps away. **Zoned R3: allowing options like townhouses, semis, or multi-unit housing, giving buyers flexibility beyond a single-family home. (id:37788)
Exp Realty
5 Bint Avenue
Simcoe, Ontario
Welcome to a quiet hamlet in the town of Simcoe, a 1 1/2 story brick home with a fully fenced large back yard perfect for pets and or children to play in. Sit on the upgraded front porch (2020) with a morning coffee and watch the children walk to the local public school and high school. Step into this three bedroom, and recently updated bathroom home (2019). Second 3 piece bathroom in basement. Part of the basement was nicely renovated in 2020 with a built in stereo system, electric fireplace, large bar area - a great place to hang out with your friends! Laundry and storage area also in the basement. There's an attached extended garage perfect for a work shop area. The home is located near a shopping mall, coffee shops, and grocery stores. (id:37788)
Peak Peninsula Realty Brokerage Inc.
163 Main Street E Unit# 304
Milton, Ontario
Experience historic charm and modern luxury in these newly built lofts nestled in the heart of downtown Milton. From the moment you enter through a beautifully designed common hallway, you're welcomed by sophistication and comfort highlighted by a charming Tiffany blue door leading into the unit. Inside, timeless character meets contemporary style. Enjoy rich hardwood floors, striking exposed beams, and original stonework that showcase the buildings heritage. The bright and functional kitchen features sleek stainless steel appliances, soft-touch cabinetry, a porcelain tile backsplash, and deep window sills that flood the space with natural light. Located just steps from local favorites like La Toscana and Pasqualino Italian Restaurant, you're also minutes from major highways, the Farmers Market, top-rated schools, and scenic parks making this the ideal spot for boutique living in a vibrant community. (id:37788)
The Agency
14894 Niagara River Parkway
Niagara-On-The-Lake, Ontario
Rich in detail, steeped in history. Originally owned by the Larkin family, acquired in 1901, built in late 1800s, with an addition in the later years. Larkin was the overseer of several farms over 200 acres along Niagara River. Fully restored over the last few years in keeping with the historical appointments while including the modern conveniences of today. Craftsmanship is the hallmark of this home seen in all the rooms. This 2 storey residence includes 3 bedrooms, 2 bathrooms, plus office/den, kitchen with upscale S/S appliances, farmhouse porcelain sink, plus large island with seating for 6. The spacious dining room off the kitchen exudes style and charm with a dramatic lighting feature. On this level is an impressive parlour/living room with several new windows and window trims matching to the bygone era. A focus here is the authentic fireplace and the feeling of warmth and comfort. The main level also has a full bathroom with clawfoot tub + shower, skylight bringing in the natural light, spacious laundry room with walkout to the rear yard. On the upper level, old charm prevails with 3 bedrooms and 1 bathroom. Timeless appeal. Now for the pièce de résistance. Welcome to your approx. 3/4 acre estate complete with tennis court, 40 ft in-ground heated swimming pool, pool house, large outdoor wood burning stone fireplace built by masons from Italy with detailed design elements. The gazebo is fabulous for dining al fresco, entertaining, has water, electricity, decorative lighting, and seating for 4. This estate property is truly for the discerning buyer looking for privacy in a parklike setting with mature trees, lush gardens, just steps from the dramatic sweep of the Niagara River and only minutes to the Old Town of Niagara-on-the-Lake. Home of world-class theatre, wineries, and so much more. One of a kind. View by appointment only. (id:37788)
Right At Home Realty
0 So Ho Mish Road
Perry, Ontario
Escape to your own private retreat with this 20-acre parcel on So Ho Mish Road. Surrounded by mature trees and natural beauty, this property provides excellent privacy and year-round access, making it an ideal setting for your dream build. Located just 20 minutes from Huntsville and only 5 minutes from Highway 11, the lot combines peaceful country living with quick connections to nearby amenities including grocery stores, schools, Huntsville Hospital, and Doe Lake. Zoning permits a variety of uses, giving you the flexibility to create what best suits your lifestyle. Options include a single family home, duplex, bed and breakfast, or a home-based business. With plenty of space and level areas for development, the property invites endless possibilities for those looking to enjoy the Muskoka and Almaguin lifestyle. Whether you're planning a year-round residence, a retreat for friends and family, or a business venture, this acreage offers the privacy and convenience rarely found together. (id:37788)
Royal LePage Lakes Of Muskoka Realty
310 Wieck Boulevard
Kincardine, Ontario
Charming Stone Home with Character & Modern ComfortsWelcome to this inviting 4-bedroom, 3.5-bathroom stone residence that blends timeless character with thoughtful updates and plenty of space for the whole family. From the moment you arrive, the homes curb appeal shines with its classic stone façade, double wide driveway, and attached 2-car garage featuring sleek epoxy flooring.Step inside to an airy, open-concept main floor where soaring ceilings create a bright and spacious atmosphere. The updated flooring and lighting complement the fresh paint throughout, giving the home a clean, modern feel. The main level is anchored by a comfortable living and entertaining area with seamless access to the fully fenced backyard and patio, perfect for family gatherings or quiet evenings outdoors.The main floor primary suite offers convenience and privacy with its own ensuite, while the upper level hosts additional bedrooms overlooking the open-concept space below.The fully finished basement provides exceptional bonus living space, including a welcoming rec. room, a dedicated theatre/media room, a guest bedroom, and a newly updated full bathroom with a modern shower.Equipped with forced air heating and cooling for year-round comfort, this property offers both charm and functionality in a family-friendly layout. (id:37788)
Royal LePage Exchange Realty Co.
1046 Lone Wolf Crescent
Dysart Et Al (Harburn), Ontario
Discover luxury on the shores of Percy Lake in Haliburton's coveted cottage country. This waterfront estate located in a highly desirable new development, optimized for peace and privacy, represents the pinnacle of refined living. Nestled on over 3+ acres of extensive granite landscaped grounds, this Discovery Dream Home offers an extraordinary blend of privacy and recreational possibilities that few properties can match.The property's crown jewel is its expansive Percy Lake frontage, complete with a private dock and dedicated boat launch area. What truly sets it apart is its rare aviation access, featuring a private airplane hangar offering a versatile space attached to the home. Throughout the interior, desirable finishings showcase meticulous attention to detail and quality, with every surface, fixture, and finish carefully selected to create an atmosphere of rustic elegance and comfort. The heart of the home features a gorgeous kitchen designed for entertaining, complimented by a secondary kitchen that's perfect for catering or extended family gatherings. The primary bedroom serves as a private retreat, featuring an amazing ensuite bathroom with captivating lake views where you can wake each morning to the beauty of Percy Lake stretching before you. The fully finished walkout basement expands the living space dramatically, featuring a large rec room, an additional bedroom, plus an office/gym and plenty of extra storage space. Extremely private, this estate offers a rare opportunity to own a piece of Haliburton's most desirable waterfront while accessing 1200 acres of shared land, complete with trails for endless opportunites to explore untouched nature. This is more than a luxury home; it's a complete lifestyle destination, where every day feels like a vacation. (id:37788)
RE/MAX Professionals North
3 Meadow Acres Road
Oro-Medonte (Warminister), Ontario
In the heart of Warminster, Oro-Medonte, this Brand new Modern Farmhouse Bungalow by Adall Homes sits on a large executive almost 1 acre lot in new Estate neighborhood of Meadow Acres. The perfect blend of modern finishes and Country living. This 3 bedroom, 2 bath home features a custom kitchen with a spacious island with Quartz Counters stylish shaker-style soft-close cabinets and drawers with crown moulding that extends to the ceiling for a refined finish. Lots of gorgeous upgrades included and you get to choose your colours and finishes from Builder Samples. Adall Homes does beautiful customized homes with several packages to choose from in Meadow Acres and is a Tario Warranty Builder. Located in a peaceful community with easy access to local amenities including golf, skiing, parks and schools. Its the ideal spot close to the 400 and minutes from Orillia or Barrie. Get into this sought after new neighborhood today. (id:37788)
Royal LePage Lakes Of Muskoka Realty
11 Warwick Road
Stratford, Ontario
Charming brick bungalow on a quiet street, perfect for families or first-time buyers! Enjoy morning coffee on the covered front porch and take advantage of the concrete driveway with parking for 3 vehicles. The fully fenced backyard offers privacy and space to relax, with a walkout to the deck and pergola directly accessible from one of the main floors 3 bedrooms. (one bedroom currently being used an an office) Inside, the cozy living room features a large window (new window being installed in 2025), while the eat-in kitchen comes complete with stainless steel appliances. The updated 4-piece bathroom (2024) adds modern comfort, and the finished basement offers a spacious rec room, laundry area, and plenty of storage. Other key updates include a new furnace, A/C, and sump pump (2018), and a new backyard fence (2025) and no rentals as hot water tank and water softener are owned. Close to parks and local amenities. Don't miss out call your REALTOR today to book a viewing! (id:37788)
Royal LePage Hiller Realty
0 Sherwood Forest Road
Bracebridge (Oakley), Ontario
Nestled on the scenic Muskoka River just 15 minutes from Bracebridge, this vacant piece of forested land offers the perfect balance of peaceful retreat and convenient access to town amenities. With 110 feet of river frontage and just under half an acre, the property provides a private natural setting surrounded by mature trees, giving you a sense of seclusion without being too remote. The calm waters here are ideal for swimming, paddling, fishing, or exploring by small boat, while the quiet sounds of nature create the perfect backdrop for summer days. Whether you are looking to build your dream getaway or simply enjoy the tranquility of Muskokas outdoors, this property presents a rare opportunity to own waterfront land in a desirable and serene location. (id:37788)
RE/MAX Professionals North
113 Falstaff Street
Stratford, Ontario
Charming Updated Brick Bungalow in Prime Location! This beautifully updated semi-detached brick bungalow offers the perfect blend of style, space, and convenience. Step onto the welcoming covered front porch and into a bright, open-concept living and dining area ideal for entertaining or relaxing at home. You'll fall in love with the stunning modern kitchen, complete with a large quartz island, quartz countertops throughout, and a full suite of stainless steel appliances including fridge, stove, microwave range hood, and dishwasher all included. The main floor features three bedrooms, including a spacious primary suite with double closets, and an updated 4-piece bathroom (2024). A separate side entrance opens up in-law suite potential to the fully finished basement, which includes a large rec room, office, two additional rooms currently used as bedrooms, a utility room, and a workshop. Step outside into your own private backyard oasis complete with a concrete patio, fully fenced yard, above-ground heated pool with raised deck, storage shed, and direct private access to the park and playground just behind the home. Additional features include: New shingles (2024)Updated tub and shower (2024)Modern kitchen (2020)Electrical panel (2020)Main floor windows and side door (2014)Driveway parking for 3 vehicles. All of this located within walking distance to the vibrant downtown core, known for its thriving arts scene, world-class restaurants, and lively pubs. This one wont last long, call your REALTOR today to book a private showing! (id:37788)
Royal LePage Hiller Realty
155 Caroline Street S Unit# 403
Waterloo, Ontario
Immaculately maintained condo with a private 250 sq. ft. terrace in the heart of Uptown Waterloo. Perfect for entertaining or enjoying a quiet morning coffee, this rare outdoor space offers an incredible extension of your living area. Inside, double floor-to-ceiling glass sliding doors in both the living room and bedroom fill the open-concept layout with natural light, while also providing direct access to the terrace. The indoor space is highlighted by pristine condition hardwood floors and a bright white kitchen with quartz countertops, stone backsplash, soft-close cabinetry, upgraded lighting, pot lights, and stainless steel Whirlpool appliances. Built-in cabinetry in the living area adds both style and storage, while remote blinds bring convenience and privacy. The spacious bedroom features a walk-in closet, and the beautifully renovated bathroom showcases sleek glass shower doors and upgraded fixtures. In-suite laundry adds everyday ease. This one-owner home has been lovingly maintained and enhanced with thoughtful upgrades throughout. This highly sought-after, well-managed building offers outstanding amenities: a fitness center, party room, rooftop terrace with putting green, guest suites, and concierge services. Located steps from Vincenzo’s, the Bauer Kitchen and Bakery, and just a short walk to the Grand River Trail, local shops, restaurants, and Waterloo’s dynamic tech community—this property offers the perfect blend of location, lifestyle, and comfort. Book your private showing today! (id:37788)
Royal LePage Wolle Realty
118 - 165 Duke Street E
Kitchener, Ontario
Located in the heart of downtown Kitchener, this exquisite 1 bedroom + den condo in The Market Lofts building has been beautifully updated and is ready to meet its new owner! Upon entry, you are greeted by soaring 9 ft. ceilings, an exceptional level of care, and attention to detail. The kitchen was recently updated to include brand new appliances (2024), custom soft-close cabinetry to maximize space in the corner cabinets, storage under the breakfast bar, and a lovely new backsplash. The well-appointed primary bedroom comfortably fits a king-sized bed and has custom closet storage as well as a versatile nook that could act as a nursery, office space, or a quiet little reading area! The spacious den is a wonderful bonus space and is currently used as a guest bedroom, including doors for added privacy. The main living space is truly the heart of this home with a dedicated dining area, a sun-soaked living room, and a wall of floor-to-ceiling windows that allow for natural light to flow across the unit. From the living room, you have access to an exclusive use terrace where you can enjoy a morning coffee, the warm afternoon sunshine, catch up with neighbours, or watch the world go by. The Market Lofts also boasts a gated communal courtyard with seating, barbecues, and a party room for entertaining. You will enjoy a secure underground parking space and storage locker, and low utility costs with gas and water included in your condo fees. With the furnace, AC, and water softener all being new (2023), as well as a new washer and dryer (2024), there really is nothing left to do but move in and enjoy! Just steps from the Kitchener Market, local coffee shops, restaurants, and convenient transit (LRT, GO, dedicated bike lanes), this urban oasis offers the perfect blend of comfort and connectivity. Don't miss out on this opportunity to own a condo with a dedicated outdoor terrace in one of the most desirable condo buildings in downtown Kitchener. (id:37788)
Royal LePage Royal City Realty
D2 - 12 Brantwood Park Road
Brantford, Ontario
Experience comfort and style in this turnkey townhouse, thoughtfully updated and well maintained throughout. The main floor was fully renovated in 2020, featuring a modern kitchen with updated appliances and sleek finishes. Step outside to enjoy a brand-new deck (2024), perfect for entertaining or unwinding. Additional updates include air conditioning (2022) and a hot water heater (2021). Whether youre a first-time buyer, downsizing, or simply seeking a low-maintenance home in a great location, this move-in ready property is waiting for you. (id:37788)
Exp Realty
61 Kirvan Street
Centre Wellington (Fergus), Ontario
Welcome to 61 Kirvan Street in Fergus a spacious and versatile bungaloft designed to meet the needs of todays families.Step into a bright, open-concept main floor that blends comfort with functionality. The living area is anchored by a cozy gas fireplace, while the dining space is large enough for family gatherings or entertaining. The kitchen offers an oversized island, gas stove, abundant cabinetry, pantry storage, and walkout access to the backyard perfect for both everyday meals and hosting.The main floor features two impressive bedroom suites. The primary retreat includes two walk-in closets and a spa-like ensuite with a soaker tub and walk-in tiled shower. The second suite, located at the front of the home, has its own ensuite and is ideal for guests, in-laws, or use as a private office.Upstairs, a spacious loft offers a large bedroom, full 4-piece bath, and open living/games area an excellent retreat for teens, extended family, or anyone wanting their own space.The professionally finished basement extends the living options even further. It includes an open-concept layout with a wet bar, additional living and office areas, a fourth large bedroom with its own ensuite, and space for a gym plus storage.With thoughtful upgrades throughout and multiple levels of flexible living space, this home easily adapts to different needs from growing families to multi-generational households.61 Kirvan Street isnt just a house its a home designed to provide comfort, privacy, and room to grow for years to come. (id:37788)
Real Broker Ontario Ltd.
19 70th Street N
Wasaga Beach, Ontario
19 70th St North is the epitome of style and grace. Affordable living by the beach is finally within reach! Ideal for individuals seeking work-life balance. Are you looking for a secondary residence? Are you looking to downsize and retire? Seeking peace and tranquility? Take a stroll on the worlds largest freshwater beach...ski at Blue Mountain...bike Shore Lane Trail and observe the dramatic fall colours. This 3 bedroom, 2 bathroom property is suitable for all 4 seasons. Renovated throughout with modern touches. Key features of this home include: open concept living, 2 bedrooms on the main level & 1 below, walk out from the primary bedroom, new kitchen with stainless steel appliances, new bay window, upgraded laminate flooring, new bathrooms, pot lights, upgraded 200 Amp Panel, new sump pump, drywalled basement, new washer, asphalt driveway & more. Enjoy BBQs, beach sunsets, paddle boarding, golfing and skiing - all within close proximity from the property. Your stylish haven awaits. Wasaga is buzzing with development with Playtime Casino and a new Costco (coming soon) located within walking distance. This gem is located in a desirable community that everyone wishes to be a part of. Live your best life by the beach! (id:37788)
Royal LePage Locations North
132 Graham Street Unit# Upper
Waterloo, Ontario
*Includes Water & Heat. Welcome to 132 Graham Street, Waterloo! This charming home offers an authentic living experience in the heart of Midtown. Tucked away on a tranquil, tree-lined street, this location is just blocks away from the bustling urban core, combining peaceful living with unbeatable convenience. Featuring 3 bedrooms and 1 bathroom, this unit is completely carpet-free, providing a clean and modern living environment. The detached garage offers additional storage and the property includes two additional driveway parking spaces, ensuring you'll never struggle to find parking. You'll also have the pleasure of enjoying the shared, fully fenced backyard, perfect for outdoor gatherings or relaxation. Extensive updates have been made, including a newer kitchen and appliances (2023), ready for your culinary adventures. The property exudes authenticity, with its 9' ceilings, original hardwood staircase, and flooring on the upper level, all seamlessly integrated with modern updates to meet your contemporary lifestyle needs. Enjoy the oversized front porch, where you can embrace the sense of community that defines the Midtown neighborhood. Just a short walk from your doorstep, you'll find an array of amenities and the peaceful serenity of this delightful neighborhood. Wander down the Spur Line Trail, and you'll discover Uptown Waterloo, brimming with events, coffee shops, and restaurants. Alternatively, a stroll in the other direction leads you to Downtown Kitchener. Transportation is a breeze, with easy access to nearby transit options, including the LRT stop outside Grand River Hospital. For those commuting by car, the expressway is just an 8-minute drive away. The location is ideal for professionals, with Sunlife, Grand River Hospital, Google, Breithaupt Park, Perimeter, and more all within walking distance. Heat & Water are included so your only utilities will be Hydro and Internet. October 1st move-in date preferred and No students please. (id:37788)
Chestnut Park Realty Southwestern Ontario Limited
Chestnut Park Realty Southwestern Ontario Ltd.
95 Wilson Street W Unit# 314
Ancaster, Ontario
Attn: First time buyers or downsizers. This is the unit that you have been waiting for, Shows 10+++ Immaculate. Location Location, quality built in the heart of Ancaster, rarely offered in this building spacious 3rd floor (721 sq ft) 2 bedroom, END UNIT with extra windows provides for bright natural light throughout. Immaculate freshly painted, featuring high end laminate flooring, granite countertops, 9 ft. ceilings and large private balcony, one underground parking spot, ensuite privilege, in suite laundry. High walk score. Steps to Fortino's, Food Basics, TD Bank, Shoppers, walking trails and more. Easy access to 403, This unit is PRICED TO SELL and will not last. Call now your for your private showing! (id:37788)
RE/MAX Escarpment Realty Inc.
125 Hopewell Road
Oakville, Ontario
Well Kept 4 Bedroom 4 Bathroom Semi In A Family Friendly Neighbourhood. Renovated Kitchen W/ Granite Counter and Walkout to Pool Sized Backyard. 4 Generous Sized Bedrooms with 3 Piece En-suite in Master. Finished Basement W/ Family Room And Wood Burning Fireplace. Private Drive W/ Attached Inside Entry Garage. Tons of Storage Space. Walking Distance to Top-Ranking Schools, Parks, Shops, Community Center. Etc. This House Has Everything You Look For And It Won't Stay Long In The Market! Available October 1st. (id:37788)
RE/MAX Escarpment Realty Inc.
73 Overlea Drive
Kitchener, Ontario
Perfect Starter Home! This charming 3-bedroom home is move-in ready with major updates already done — including the roof, driveway, electrical, and bathroom. The spacious basement offers endless possibilities: create a rec room, office, or even an in-law suite. Enjoy a generous backyard that backs onto peaceful greenspace — perfect for relaxing or entertaining. Located within walking distance to schools, parks, shopping, and more, this home is ideal for families or first-time buyers. Priced to sell — don’t miss out! (id:37788)
Royal LePage Wolle Realty
50 Howe Drive Unit# 9d
Kitchener, Ontario
Welcome to 50 Howe Drive, Unit 9D, a charming and low-maintenance home in Kitchener’s sought-after Laurentian Hills neighbourhood. This 1-bedroom, 1-bathroom property offers a smart, single-level layout perfect for first-time buyers, downsizers, or investors. Recent updates include all-new flooring throughout, a new water softener, and an upgraded air conditioning system, ensuring comfort and peace of mind for years to come. Enjoy the convenience of in-suite laundry, a private patio, 1 dedicated parking space, and plenty of visitor parking within the complex. A low monthly maintenance fee covers exterior upkeep, roof, and common areas. Ideally located close to schools, parks, shopping, public transit, and major highways, this home blends comfort with convenience in one of Kitchener’s most accessible communities. Move-in ready and easy to own — this is one you won’t want to miss! (id:37788)
RE/MAX Icon Realty
169 East 32nd Street
Hamilton, Ontario
** Open House Sunday August 24th 2 to 4 ** Welcome to 169 East 32nd Street, a beautifully updated home on Hamilton Mountain. This bright and inviting property features 2 bedrooms on the main floor, a fully renovated 4-piece bathroom, and a spacious open-concept kitchen with brand new quartz countertops. Freshly painted throughout, the home offers a modern and move-in ready feel. A three-season sunroom provides additional living space filled with natural light, while the detached garage is ideal for a workshop or extra storage. The fully finished basement includes a large bedroom, 3-piece bathroom, and a separate side entrance, making it a perfect in-law suite or opportunity for multi-generational living. Conveniently located close to Juravinski Hospital, great schools, parks, shopping, and transit, this home is an excellent option for families, downsizers, or first-time buyers. (id:37788)
RE/MAX Escarpment Realty Inc.
26 Madoc Street
Stoney Creek, Ontario
Welcome to 26 Madoc Street, Stoney Creek. This Well-Maintained 3.5-Level Backsplit Offers 3+1 Bedrooms and 2 Bathrooms, Providing a Functional and Versatile Layout Ideal for Families or Multi-Generational Living. The Main Level Features a Bright Living and Dining Area, Complimented by a Kitchen with Ample Cabinetry and Natural Light. The Upper Level Includes Three Spacious Bedrooms and a Full Bathroom. The Lower Levels Offer a Large Family Room, an Additional Bedroom or Home Office, a 3 Piece Second Bathroom and Plenty of Storage Space. Step Outside to Enjoy a Private Backyard with an Above-Ground Pool, a Poolside Deck and a Large Storage/Hobby Shed—Perfect for Summer Relaxation. Located in a Desirable Stoney Creek Neighbourhood, this Home is Close to Schools, Parks, Shopping and Provides Quick Highway Access. An Excellent Opportunity to Own a Well-Cared-for Property in a Great Location. (id:37788)
RE/MAX Escarpment Realty Inc.
428 Eastbridge Boulevard
Waterloo, Ontario
Stunning 4-Bedroom, 4-Bath Home Backing Onto Green space, this well maintained home is located in one of Waterloo's most desirable areas. Offering 4 spacious bedrooms and 3 updated bathrooms, it's perfect for a growing family. The inviting living and dining room provide plenty of space for entertaining, while the bright eat-in kitchen features an abundance of cabinetry and overlooks the cozy family room with a gas fireplace- the ideal spot to gather with loved ones. Step through the sliders to your private, fenced backyard with no rear neighbours, Conveniently close to the expressway, top-rated schools, shopping and all amenities, this home truly combines comfort, convenience, and lifestyle. (id:37788)
RE/MAX Twin City Realty Inc.
200 Jamieson Parkway Unit# 516
Cambridge, Ontario
Affordable & Updated 1-Bedroom Condo in Prime Cambridge Location! Welcome to Unit 516 at 200 Jamieson Parkway — a bright and spacious 1-bedroom condo offering comfort, convenience, and value. Step inside to discover new flooring throughout, an inviting open-concept living and dining area, and a modern kitchen with brand new appliances, perfect for everyday living and entertaining. Enjoy your morning coffee or evening breeze from your private walk-out balcony, which offers a clear view of the parking lot and surrounding green space. Think condo living means missing out on summer and the outdoors? Think again! Beyond your own private balcony enjoy the sun in the outdoor pool and well manicured outdoor space for residents of the building to enjoy the summer heat. Located just minutes from Highway 401, major shopping centres, restaurants, and grocery stores, this home is ideal for commuters and families alike. Residents also have access to great building amenities, including a community pool, BBQ area, and party room. This move-in ready unit is priced to sell — a fantastic opportunity for first-time buyers, downsizers, or investors. Don't miss out! (id:37788)
Royal LePage Crown Realty Services

