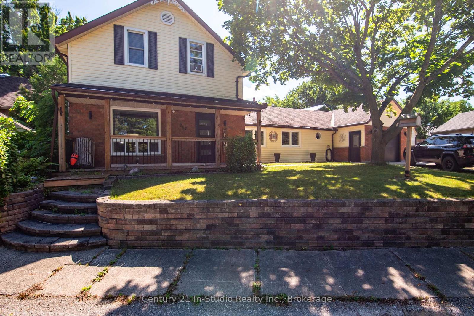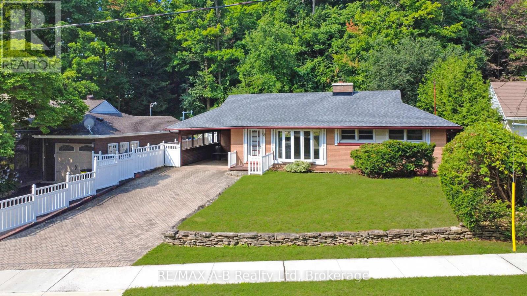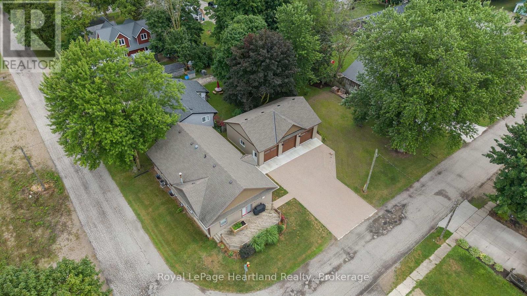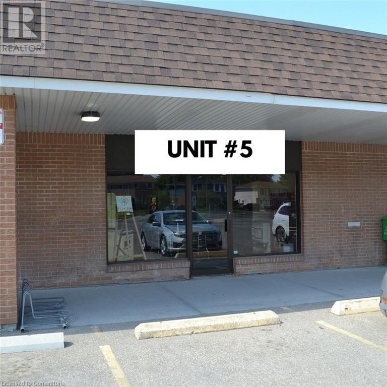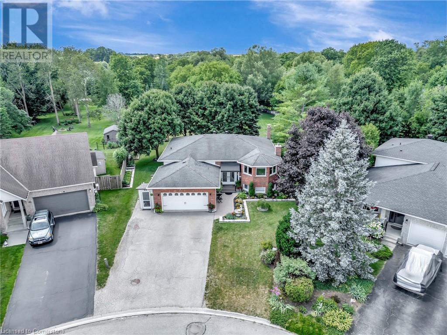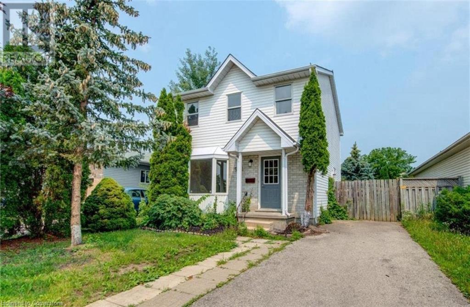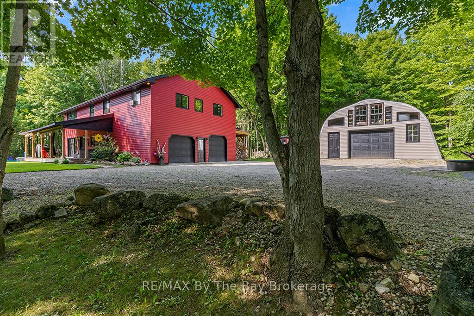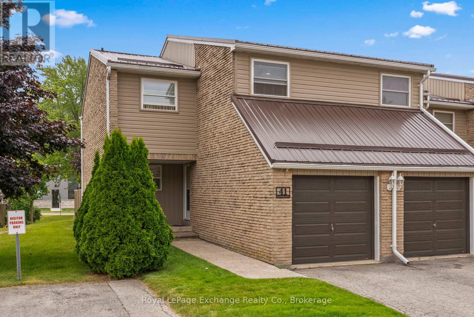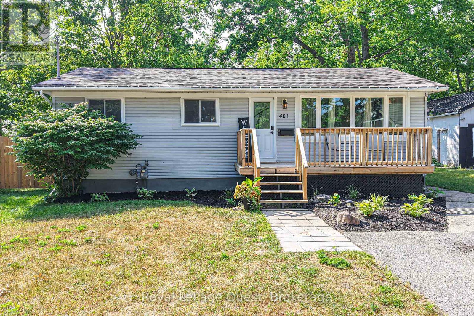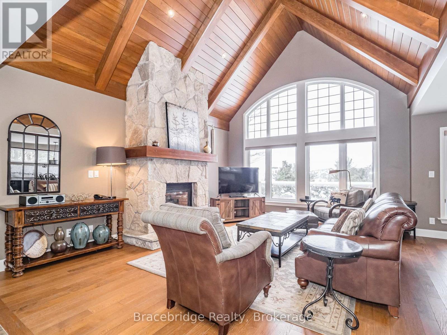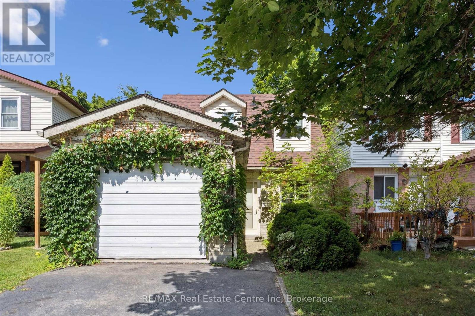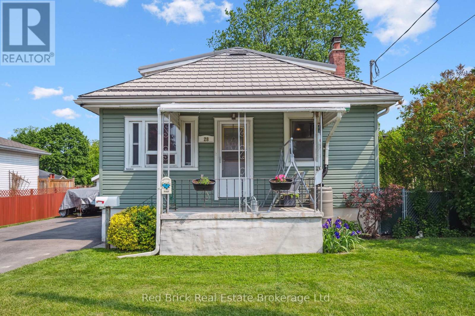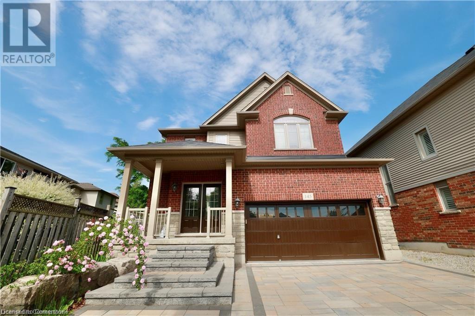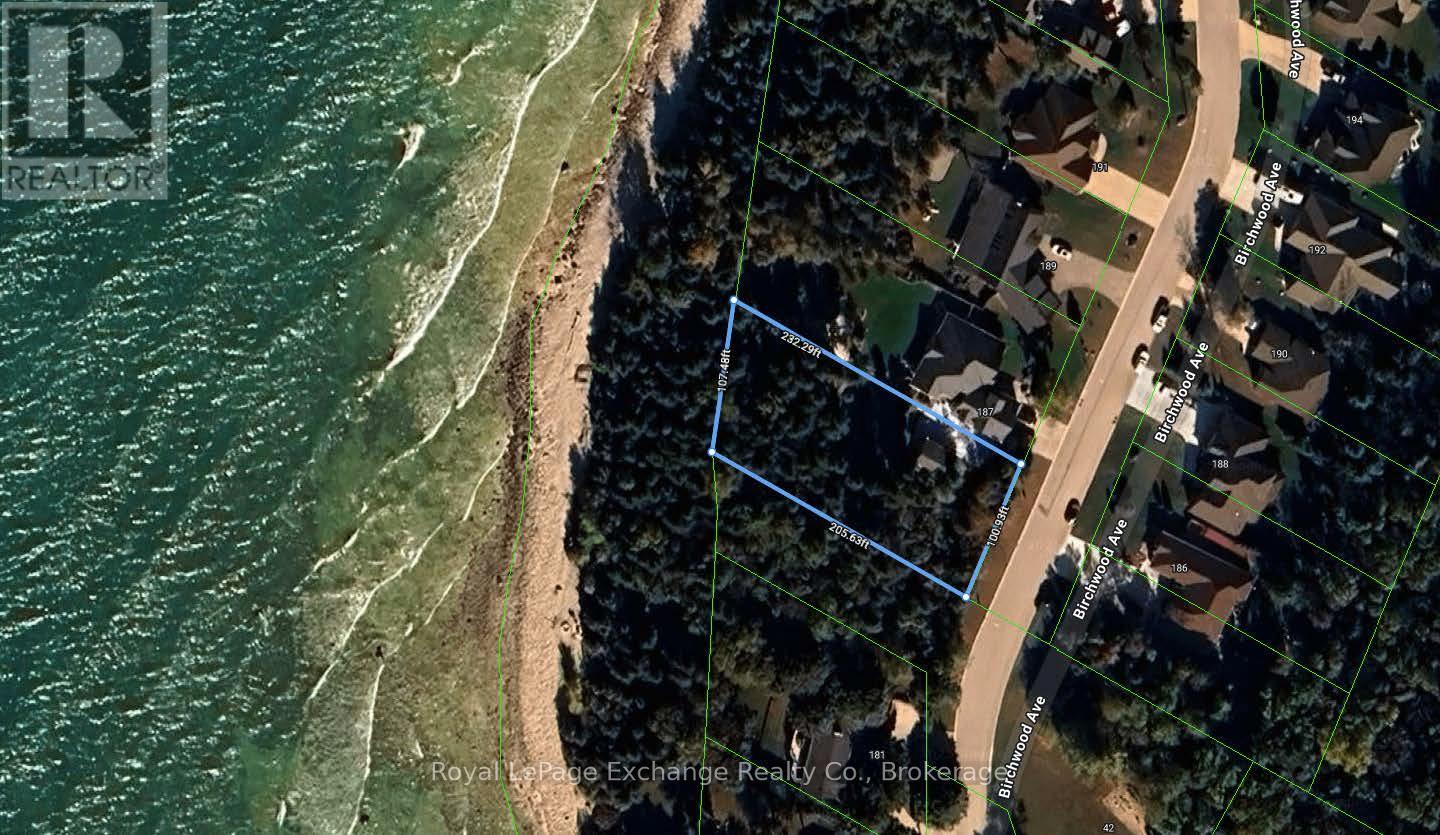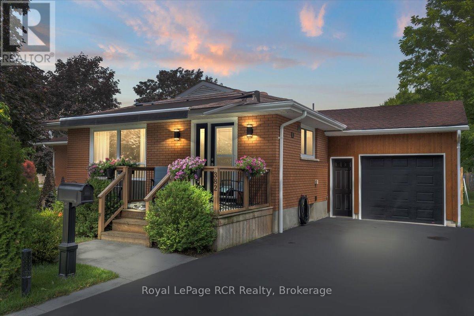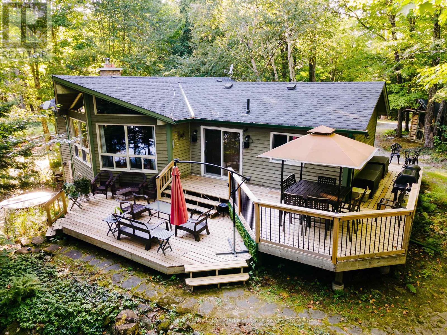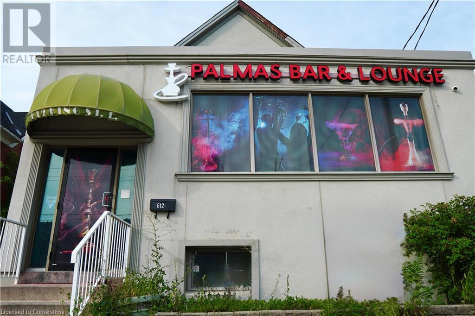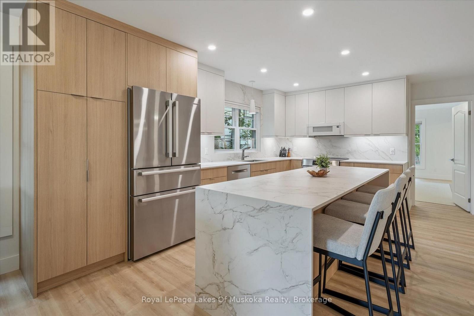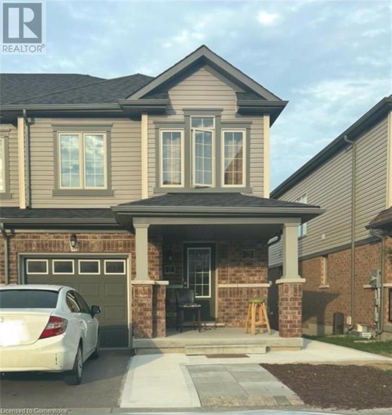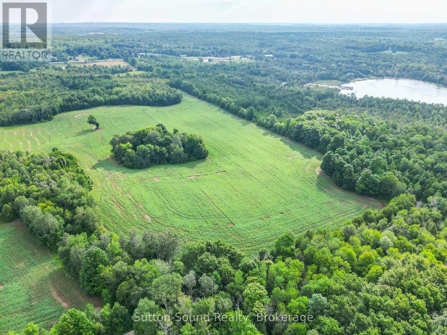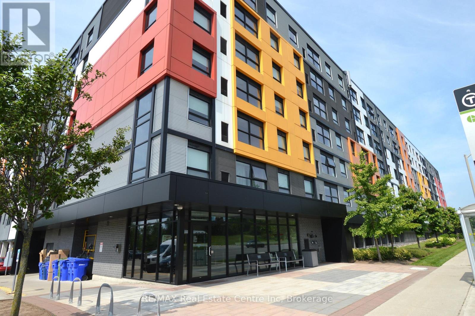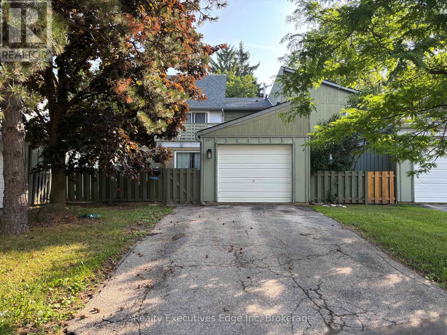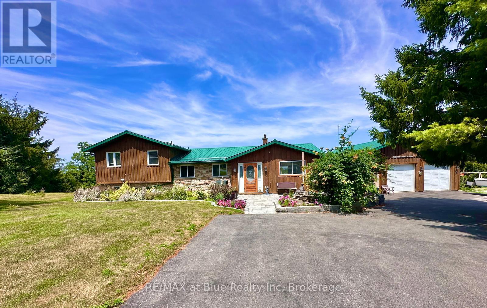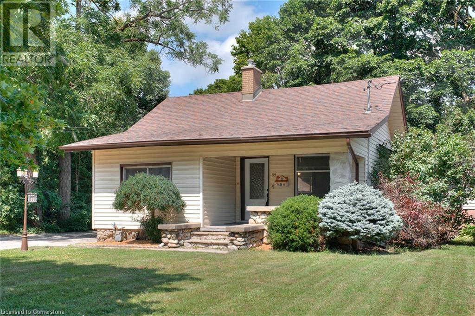200 Jamieson Parkway Unit# 211
Cambridge, Ontario
An incredible opportunity awaits in the heart of desirable Hespeler with this beautifully updated and highly affordable, Two-Bedroom condominium, at the Cambridge Grand. Freshly PAINTED IN 2025 and featuring brand NEW LUXURY VINYL PLANK FLOORING, NEW BASEBOARDS, and stylishly REFACED KITCHEN CABINETS, this unit offers a fresh, modern feel from the moment you step inside. Large windows throughout bring in an abundance of natural light, creating a warm and inviting atmosphere. The spacious, well-designed layout includes a bright EAT-IN KITCHEN and a PRIVATE COVERED BALCONY—perfect for relaxing or entertaining. With one exclusive parking spot (option to rent 2nd spot), plenty of visitor parking, and access to impressive amenities such as an OUTDOOR POOL with barbecue area, a welcoming party room, on-site superintendent, and secure building entry, this home checks all the boxes. Located just minutes to Highway 401, close to shopping, restaurants, parks, schools, and scenic trails, and only 15 minutes to Guelph. This is an ideal option for first-time buyers, downsizers, or anyone looking for comfortable, low-maintenance living in a thriving community. Don’t miss your chance to get into the market at an amazing price! (id:37788)
RE/MAX Real Estate Centre Inc.
15 Wellington Street S Unit# 1009
Kitchener, Ontario
Experience luxury urban living at its finest in this stunning 2-bedroom, 2-bathroom corner unit perched on the 10th floor of 15 Wellington Street S in the heart of Station Park — one of Kitchener-Waterloo’s most exciting and amenity-rich developments. Flooded with natural light from floor-to-ceiling windows, this spacious unit showcases stylish upgrades throughout, including a herringbone tile backsplash, modern hardware, premium faucets, upgraded flooring, and a kitchen island perfect for entertaining. A reverse osmosis water filtration system and custom window blinds are already installed, making this home move-in ready. Enjoy breathtaking panoramic views of Kitchener-Waterloo’s skyline right from your living room. Included with the unit is one underground parking space and a storage locker — ideal for added convenience. As an owner, you'll have access to an unmatched collection of luxury amenities, including an indoor pool and spa, a two-lane bowling alley, a party room with bar and TV, yoga and fitness studios, a movie theatre, rooftop terrace with IBBQs and cabana seating, a dog spa, concierge services, and more. The building also features smart parcel lockers for secure deliveries and a beautifully landscaped terrace for relaxing or entertaining. Located within the Innovation District and just steps from the LRT, Google, Victoria Park, and Downtown Kitchener’s best restaurants and entertainment, this is more than a condo — it's a lifestyle. Whether you're a first-time buyer, investor, or downsizer looking for low-maintenance luxury, Unit 1009 is a rare opportunity to own in one of the region’s most (id:37788)
RE/MAX Twin City Realty Inc.
RE/MAX Centre City Realty Inc
283 Denmark Street
Meaford, Ontario
Discover this charming, updated bungalow offering approximately 1,550 sqft of living space on a quiet street. The main floor features an open-concept living/dining room and kitchen, 2 bedrooms, and a 4-piece bathroom. The fully finished lower level includes a large family room, an additional bedroom, a 4-piece bathroom, and a laundry/utility room. Enjoy the private, fenced backyard with a patio and shed. A double driveway provides ample parking for up to 4 vehicles.Nature lovers will appreciate the proximity to The Georgian Trail, virtually across the street. Within walking or a short drive, you'll find a school, downtown Meaford, Meaford Hall, restaurants, shopping, the harbour, public beaches, sports courts, a public pool, skateboard park, and playground. Blue Mountain skiing is under 30 minutes away. This property is ideal as a starter home, for downsizing, or as an investment rental. Don't miss out on this lovely home in a desirable location. Schedule your showing today! (id:37788)
Royal LePage Locations North
267 Mill Drive
Arran-Elderslie, Ontario
Welcome to 267 Mill Drive, Paisley! This lovely home is tucked away on a quiet street in the charming village of Paisley, Ontario a friendly and scenic community where the Teeswater and Saugeen Rivers meet. Known for its small-town charm, artistic spirit, and beautiful natural surroundings, Paisley is a wonderful place to live, explore, and unwind. The home sits across the road from the peaceful Teeswater River, offering calming views and easy access to nature right in your own front yard. Enjoy watching the water flow by or take a walk along nearby trails. Inside, the home is bright and welcoming, with large windows that let in plenty of natural light. The kitchen has been updated with modern finishes, new backsplash and including sleek granite countertops stainless steel appliances, and stylish cabinetry, making it both practical and attractive. The flooring throughout the main living areas is durable and easy to care for, adding to the home's clean, updated look. You'll also appreciate the smart upgrades like a Generac generator, tankless water heater, and central air conditioning giving you comfort and peace of mind all year round. Step outside to enjoy the sunshine on either the front or back deck both perfect spots for relaxing, hosting a BBQ, or simply enjoying the peaceful surroundings. Some recent updates you don't want to miss: 15000 Watt Generac Generator(2022), Lennox AC(2023), Tankless Water Heater(2023), Main-Floor Flooring Engineered Hardwood (2021), Bathroom updates (2023) Front and Garage doors (2021), Front and Back Deck (2023)/2024), Backsplash kitchen (2024), Granite Countertops(2021), Door Handles (2024), Gas Stove, Washer Dryer(2021) Dishwasher, Refrigerator and upright Freezer (2024). This is a move-in ready home in a truly special location. Come see it for yourself book your showing today! (id:37788)
Century 21 In-Studio Realty Inc.
78 Valewood Place
Kitchener, Ontario
78 Valewood Place - Quiet court, mature trees, detached home and a private secret garden in the back. Don't concede on beauty now that you're downsizing or moving up and out of your townhome. A 3-bedroom, 2-bathroom bungalow ready to live in today with brand new paint, carpet, luxury kitchen (can you find the fridge?) and an English country garden. Side note: Duplex converters, if you've seen the layout, you no doubt recognize what an opportunity this one is. When you see the home in person, take a minute to notice the oversized upgraded windows on the main floor and the views they afford. The only thing warmer than the welcome feeling of this home is the comfort from the hot water heating system. Say goodbye to cold uninviting basements while you entertain around either the fire, or the bar and enjoy the in-floor heating. Duplexers - notice no duct work taking up ceiling space in the basement? Follow the double wide driveway through the carport, past the separate side entrance and into the backyard. Discover how you can turn this canvas into an even more incredible space for quiet afternoon coffee, guitar by the fire, or a private journaling retreat surrounded by your private forest. If all this wasn't enough, imagine life on a such a beautiful street and still being minutes from Uptown Waterloo, HWY 7/8, LRT, St.Jacobs Farmers Market, Conestoga Mall and Kiwanis Park. Someone who grew up on this street is probably going to try and beat you to this home, because they know the feeling of living on Valewood Pl. (id:37788)
RE/MAX A-B Realty Ltd
415 Cavan Street
Minto, Ontario
This Stunning 5 Bedroom, 2 Full Bath Updated Bungalow Home sitting on a corner lot on quiet back street in Palmerston with a newly built 28'x38' Insulated Detached Garage (roughed in with in-floor heat) is calling Your Name. It is a rare opportunity to get a tastefully updated home as well as a newly built 3 bay garage in such a sought after location. The home has undergone many renovations and updates since 2016 including asphalt shingle roof, furnace, central air, flooring, attic insulation, and so much more - providing the perfect peace of mind for you to be able to enjoy life's little moments with family and friends. The main floor flows seamlessly with a spacious kitchen and dining space featuring ample cabinetry, an island with seating and breakfast bar all pouring with natural light and a convenient access out to the front deck. A large living room, enclosed porch/walk-in pantry, main floor laundry, a 3 pc bath & 4 pc bath and three bedrooms complete the remainder of the main floor of this modern home. A Rec Room in the basement, as well as two additional bedrooms, storage and utility rooms allow for additional space for family and friends to gather, stay and enjoy. The newly built 3 bay garage, new driveway and large side yard provides for ample parking and space to work or store your classic cars and toys. Conveniently located down the street from the Ball Diamonds, Soccer Fields, Community Centre, Ice Rink, Curling Club & Park as well as walking distance to the Library, Splash Pad, Public Pool, Walking Trail, Child Care Centre, Early On Centre, French Immersion Elementary & Secondary Schools, as well as Palmerston's Downtown Shopping & Dining. Start The Car and Call Your REALTOR Today To View What Will Be Your New Home at 415 Cavan St, Palmerston. (id:37788)
Royal LePage Heartland Realty
31 Hillmount Street
Kitchener, Ontario
This beautifully maintained 3+1 bedroom bungalow offers over 1,900 sq ft of total living space, with a pool, private yard, garage and WORKSHOP, nestled in a well-established neighbourhood. A host of features include: 2 full bathrooms, a fully finished basement, hardwood flooring in all bedrooms and the dining area. Bright and functional eat-in kitchen with all appliances included. Basement adds 935 sq ft of versatile living space, including a fourth bedroom, second full bathroom, a sauna plus ample room. Separate entrance to the basement. Enjoy your own private backyard oasis complete with an on-ground pool, BBQ pergola, and a lovely deck—perfect for relaxing or entertaining. A true bonus for hobbyists: the separate garage and workshop is wood-stove heated, making it ideal for year-round activities. Roof 2020, furnace 2017. (id:37788)
Peak Realty Ltd.
112 Oriole Parkway W Unit# 5
Elmira, Ontario
C-4, Neighbourhood Commercial zoning - allows for many uses. Birdland Plaza - central Elmira location. 1,310 square feet. Other tenants include a variety/convenience store, Tito's pizza, Community Care Concepts, Vape shop & laundromat. Good sized Unit w/front & rear access. 2 piece washroom. Storage room. Canabis is NOT permitted at this location due to proximity to schools. (id:37788)
R W Thur Real Estate Ltd.
120 Fennel Street
Plattsville, Ontario
This beautifully maintained 5-bedroom, 3-bath raised bungalow sits on over a 1 acre lot, backing onto no neighbours in a quiet, mature part of town. Enjoy the best of small-town living with a spacious backyard, well-kept gardens, and thoughtful landscaping throughout. The main level features a bright open-concept kitchen with an island and direct access to the backyard, perfect for entertaining. The primary bedroom includes its own private ensuite, offering comfort and convenience. The lower level is ideal for multigenerational living, complete with a full kitchen, living area, two bedrooms, 4-piece bathroom, and even a walk-in cooler. All windows were replaced in 2023, and the heated garage is a great bonus year-round. Outside, enjoy an outdoor kitchen and BBQ area, a large deck, a peaceful pond, and beautifully maintained gardens. A rare in-town gem offering space, privacy, and true pride of ownership. (id:37788)
Revel Realty Inc.
988 Prosperity Court
London, Ontario
Investors & First-Time Buyers – Don’t Miss This Turnkey Opportunity Near Fanshawe College! 988 Prosperity Court, London | Around $4000 Monthly Income Potential | Fully Finished Basement with In-Law Suite. This versatile and income-generating 3+2 bedroom, 3-bathroom home located just steps from Fanshawe College. Whether you're an investor looking for solid monthly cash flow or a homeowner seeking a mortgage-helper potential, this home checks every box. Currently generating near $4000/month plus utilities, this property boasts a separate side entrance to a fully finished lower-level in-law suite, ideal for students, renters, or extended family. The basement features 2 bedrooms, a 3-piece bathroom, a roughed-in kitchenette, its own laundry, and private living space—perfect for maximizing rental income. The main floor offers an oversized living room with bay window, a 2-piece powder room, and a spacious kitchen with in-suite laundry. Patio doors lead to an impressive backyard—one of the largest in the area—complete with two storage sheds and plenty of outdoor space for tenants or future upgrades. Upstairs, you’ll find a large primary bedroom with walk-in closet, two additional generously sized bedrooms, and a full 4-piece bathroom. Recent updates include: Brand new gas furnace (May 2025), New flooring throughout, Updated light & bathroom fixtures, Newer washer and dryer. Located on a quiet cul-de-sac just minutes from public transit, shopping, and Fanshawe College, this property offers a prime location and strong investment fundamentals. Don't Miss it! (id:37788)
Smart From Home Realty Limited
600055 50 Side Road S
Chatsworth, Ontario
Welcome to the Family Farmhouse where country charm meets modern amenities. Through the winding lane leads you to the perfect private oasis. This stunning home was intentionally positioned to soak up the sun rays all day, and catch the sunsets each evening. 11+ acres of premium hardwood trees are not only beautiful, but provide maple syrup, top notch firewood and lumber for your next project. Inside soaring ceilings, an open loft layout and oversized windows bring light and beauty to the space. Stay toasty warm with in-floor heating throughout the main and lower floors. The upper level has 3 good size bedrooms including a primary suite with 4 piece ensuite and a private deck. The finished basement has an additional bedroom, beautiful bathroom and your very own Theatre Room with step up lounge seating and built in speakers. Explore nature and enjoy the land all year round. Walk, ATV or snowmobile through your private trails, or for longer adventures join the expansive conservation trails right off of your driveway. When it's time to relax park your toys and head over to the Forest Retreat with Sauna Haus and Hot Tub to unwind from the day. Plenty of parking and storage is found in the oversized dbl garage with an extended door for trucks and boats. For additional storage, or the possibility to create additional living space, the Quonset Hut is insulated and prepped for in floor radiant heating (960 sqft). Extensive improvements have been completed since 2020 including: All new windows and doors, new water softener, 40 x 12 foot front deck, back deck, all new flooring throughout, 5 new appliances, 2 new bathrooms, new hot tub and many more! Located just 2 hours from the GTA, 25 minutes to Beaver Valley and 35 minutes to Blue Mountain, this home will make the perfect country retreat, or full time home! (id:37788)
RE/MAX By The Bay Brokerage
50 Lunar Crescent Unit# 156
Mississauga, Ontario
2025-built corner townhouse with an abundance of natural light and windows. Discover modern living in the heart of a vibrant Mississauga community! This brand-new 3-bedroom, 2-bathroom townhome features a spacious, open-concept layout with a sleek kitchen, granite countertops, and premium finishes throughout. The primary bedroom offers a private ensuite with a frameless glass shower and deep soaker tub. Enjoy your private rooftop terrace with a pergola, BBQ hookups, and great city views. Located near parks, schools, shopping, dining, public transit, and major highways. A beautifully designed home combining comfort, style, and convenience. neighborhood close to parks, schools, shopping, transit, and major highways. (id:37788)
Royal Canadian Realty
41 - 41 Philip Place
Kincardine, Ontario
Are you looking to break into the Real Estate market, raise a family or add to your investment portfolio? Well, consider this well kept, end unit, low maintenance home within popular condominium complex of Kincardine. This condo has updated vinyl windows, steel roof, upgraded front door, stamped concrete patio and updated garage doors plus interior you will find a custom Hanover Kitchen and laminate flooring. This unit has an upgraded heating system which includes an energy efficient heat pump which does heating and cooling, the main floor has ducts and the upstairs is ductless (two heads). The electrical panel has been upgraded from fuses to a 200 amp breaker panel. There is nearly 1300 finished sqft above grade of living space plus an unfinished basement which you could in time finish to your liking. There is a nice flow to the main level having kitchen with dinette, dining room, living room and a 2pc bathroom. Upstairs you fill find 4 bedrooms, an updated bath fitters bathroom and laundry hook up in addition to laundry in the basement (two options!) An attached 1 car garage with garage door opener provides excellent additional parking or storage space. One item to consider as a important note is water & sewer IS INCLUDED in your monthly condo fee. Many other condos in Kincardine do not include water/sewer in your monthly condo fee, so this is a plus! This unit is definitely worth a look, you will be impressed! (id:37788)
Royal LePage Exchange Realty Co.
401 Mississaga Street W
Orillia, Ontario
Convenient location on Mississaga St. W....easy Hwy and Westridge access, close to Homewood park and on a bus route. This 3+2 bedroom, 2 full bath home is super cute, has in-law potential on the lower level with a walk-up to the spacious 55' x 204' yard. Plenty of parking, front porch, back deck & outside storage shed. Improvements over the last year; dishwasher, microwave/hood, fence, electric fireplace. Book your showing today! (id:37788)
Royal LePage Quest
275 Larch Street Unit# F614
Waterloo, Ontario
Available September 25th, this fully furnished 1-bedroom, 1-bathroom condo on the 6th floor offers secured entry, granite countertops, tile backsplash, laminate plank flooring, and five stainless steel appliances including in-suite laundry. Located in the heart of Waterloo, it’s just steps from Wilfrid Laurier University, University of Waterloo, Waterloo Park, Grand River Rocks, shopping, restaurants, and the ION LRT, with easy access to Conestoga Mall and the expressway. All utilities are included except hydro. No parking. Ideal for students or young professionals seeking comfort and convenience. (id:37788)
Exp Realty
563 Frederick Street Unit# B
Kitchener, Ontario
Available September 1st – Bright and spacious legal 2-bedroom, 1-bath basement apartment in a highly convenient Kitchener location. Just minutes to Downtown, schools, shopping, medical services, and major transit routes. This well-maintained unit offers a comfortable living space, a functional kitchen, and includes one parking spot. Ideal for professionals, students, or small families seeking easy access to amenities and public transportation. (id:37788)
Coldwell Banker Peter Benninger Realty
38 Harris Avenue Unit# C
Brantford, Ontario
Affordable and beautiful Townhouse featuring 3 bedrooms and 1.5 bathroom. Lots of natural light coming in. Spacious and carpet free. An incredible kitchen with lots of cabinets and center island, backsplash with modern exhaust fan and double sink, huge primary bedroom with double closets, three bedrooms on upper level, 4 pcs bath, gas fireplace, spacious on every level, main level rec room with a walk-out to back patio area plus inside entry from the garage, 2 piece bathroom and laundry. Pride of ownership shines throughout this highly sought after townhome. Centrally located, close to the 403, public transit, and local amenities, this is the perfect place to call home! Lawn maintenance, snow removal & common area plus insurance on the exterior of the building. Come see it! (id:37788)
Century 21 Heritage House Ltd.
Belmont Week 10 - 3876 Muskoka Rd 118 W Highway
Muskoka Lakes (Medora), Ontario
Step into the enchanting world of Belmont Villa, your dream Muskoka escape where luxury living and the tranquil beauty of Lake Joseph converge. This magnificent 4-bedroom, 4-bathroom villa offers 2,810.34 square feet of elegantly appointed living space, crafted for those who seek the ultimate in comfort and style. This is not just a place to stay; it's your gateway for unforgettable moments and cherished memories. Imagine cooking in the state-of-the-art gourmet kitchen, where custom cabinetry, sleek stainless steel appliances, and sparkling countertops await to inspire your culinary adventures. Gather in the stunning great room, where the cathedral ceilings soar above and a gorgeous stone fireplace sets the scene for cozy evenings and lively conversations. The primary suite is your personal retreat, promising serenity and luxury with every detail considered for your utmost comfort. As you explore this meticulously designed villa, you'll be captivated by the rich hardwood and slate floors underfoot and the exquisite wood trim that adds a touch of elegance to every corner. The oak stairs and railings stand as a testament to the craftsmanship that defines Belmont Villa. The true magic of this villa lies in its shared amenities, designed to bring joy and relaxation to every moment of your stay. Dive into the bliss of the spa tub, or let the sauna envelop you in warmth and wellness, offering a perfect end to your adventure-filled days or a serene start to your mornings. These amenities are here for you and your guests to enjoy, ensuring that relaxation and rejuvenation are always at your fingertips. Enjoy 5 weeks per year. This pet-friendly villa is your chance to own a piece of paradise. Don't miss the opportunity to make Belmont Villa your luxurious escape, where every stay is an unforgettable experience. (id:37788)
Bracebridge Realty
177 Ironwood Road
Guelph (Kortright West), Ontario
Welcome to 177 Ironwood Road a beautifully updated 3-bedroom, 2-bathroom home situated on a generous 130-ft deep (126 ft one side and 135 ft other side) lot in one of Guelphs most sought-after neighborhoods. Just steps from a direct bus route to the University of Guelph, this property is perfect for students, professionals, or for small families alike. You are also less than a 10-minute walk to Stone Road Mall and a wide range of amenities, including grocery stores, restaurants, banks, fitness centers, the LCBO, and more. The main floor also includes a convenient 2-piece bathroom with in-suite laundry. Upstairs, the home features three comfortable bedrooms and a 3-piece main bathroom. Step outside to a spacious, fully fenced backyard with a large deck perfect for relaxing, entertaining, or letting the kids and pets play. A backyard shed provides extra storage space for your outdoor essentials. Nature lovers and dog owners will appreciate being just down the street from University Village Park, with easy access to the scenic Royal Recreation Trail. This move-in-ready home combines modern upgrades, a fantastic location, and a family-friendly layout making it a rare gem in Guelphs south end. Don't miss your chance to own or invest in this exceptional property! (id:37788)
RE/MAX Real Estate Centre Inc
16 - 72 York Road
Guelph (St. Patrick's Ward), Ontario
Welcome to 72 York Rd, Unit 16, an exceptional end-unit townhome just steps from the heart of Downtown Guelph. Spanning over 2,175 sq ft, this rare 4-bedroom, 3-bathroom residence offers the perfect blend of timeless elegance and modern sophistication. Upon entry, rich dark oak hardwood floors lead you through a refined open-concept main level, where the chef-inspired kitchen, stylish dining space, and spacious living room, with gas fireplace, connect seamlessly to a private deck and patio. Surrounded by mature trees, this tranquil outdoor setting creates an enchanting backdrop for entertaining or unwinding. A full washroom and sun-drenched bonus family room add to the main levels comfort and versatility. Upstairs, the generously sized primary suite boasts a spacious walk-in closet and a spa-like ensuite, designed for pure indulgence. Two additional large bedrooms, one featuring its own walk-in closet, and a second full washroom with a luxurious soaker tub offer both space and an escape at the end of the day. A thoughtfully designed full laundry room rounds out the upper level, offering exceptional convenience. On the ground floor, a versatile fourth bedroom, ideal as a guest suite, home office, or private bonus space, features its own exterior entrance, large windows and built in storage. This level also provides generous storage and direct garage access. The oversized tandem double car garage provides ample room for two vehicles, with plenty of space left over for seasonal gear, tools, and life's extras. With low condo fees and a prime location across from York Road Park, this move-in-ready gem puts trails, shops, and dining just steps from your door. This energy-efficient home is proudly ENERGY STAR certified, offering enhanced comfort, lower utility costs, and a reduced environmental footprint smart living wrapped in luxurious design. Lifestyle meets location. Don't miss your chance to call this one home. (id:37788)
RE/MAX Real Estate Centre Inc
28 Barton Street
Guelph (Exhibition Park), Ontario
A neatly organized, 3 bed 2 bath in the heart of Exhibition Park, this 1.5 story house was home to a family of 8, and offers a unique opportunity for families and investors alike. Set on a 50x100 lot with a double detached garage and fully fenced yard, this timeless gem is topped with a metal life time roof. You'll find the main floor hosts 4 large, versatile rooms currently being used as 3 bedrooms + dining room, with the 3rd bedroom being easily converted back to a living room for smaller families. A welcoming kitchen with all stainless steel appliances is perfect for transforming your mealtimes into memories. A 4 piece bath with soaker tub and glass doors complete the cozy main floor.Upstairs, you'll find an expansive loft space with sprawling storage areas tucked on either side.This carpet free home also features a partially finished basement that includes a bedroom, office, 3 piece bath, rec room, wood fireplace, and walkout entrance.This home has seen many vital updates and upgrades in just the last 5 years, including furnace + heat pump (With AC Feature), tankless water heater + softener, resurfaced driveway and 300 amp service to the house AND garage. Opportunities like this don"t knock often! Don't miss out, contact to book a viewing today! (id:37788)
Red Brick Real Estate Brokerage Ltd.
145 Redtail Street
Kitchener, Ontario
Fantastic Home in desirable Location in Waterloo, family friendly neighborhood. This custom home with 4+1 bedroom plus 4.5bathroom, starts exposed aggregate front walk to double door entrance, large foyer, Open Concept Kitchen to family rm and Living rm, Dining room with 9ft main floor ceilings,3 Section Central Speaker in Family rm. Prime Bedrm With 4Pcs-Ensuite,huge walk in Closet. second bedroom with 3pc ensuite, other good size bedroom with another 4pc bathroom. Finished basement apx 1,300 sq. feet, with one big size bedroom, living room and two 3pc bath. Exterior finish with pool Stamped concrete patio, Hot Tub & Swimming Pool, fully enclosed with fence. Rear yard has sun all day for pool enjoyment. Features: exterior Prof Finished Interlock (2022), Max 6 Cars Parking Spots. HWT (2023), Basement (2023), 2nd Hardwood Floor (2023), Water Softener(2023), Dryer(2022) Bsmt large Windows (2023). Located in the Kiwanis Park/River Ridge neighborhood. Just a short walk to the beautiful Grand River, walking, hiking and cycling trails & the fabulous Kiwanis Park. close to the 'RIM Complex' Park with its' sports fields, children and adult sports and sports fields, the Grey Silo Golf Club. Easy to High way, shopping mall etc. (id:37788)
Royal LePage Peaceland Realty
211 Veronica Drive Unit# 10
Kitchener, Ontario
Well maintained multi-level 2 bedroom, 2 bathroom townhouse condo located in the highly sought after Chicopee Stanley Park location! Bright eat-in kitchen with oak cabinets, breakfast bar, ceramic tiles, backsplash, built-in dishwasher, stove, newer stainless fridge and dinette area. Upstairs you will find a huge primary bedroom with gleaming laminate flooring, his/hers closet, full 4-piece bathroom with a convenient washer/dryer combo unit, and a good size 2nd bedroom. The lower level features a freshly painted living room with laminate, sliders to private patio, gas bbq and fully fenced yard. Ideal spot to enjoy your morning coffee, entertaining friends, or to have the family pet outside to play. French door leads to finished rec-room, 3-piece bathroom, laundry, and huge storage space. Central air, window coverings, refinished oak railings, pine stairs, upgraded electrical 100 amp panel, roofing shingles and TWO (2) parking spots! This complex was totally renovated in 2005! It has a lovely playground for the kids, steps away from green space, hiking, biking, trails, skiing, schools, shopping and highway 401. (id:37788)
Peak Realty Ltd.
RE/MAX Icon Realty
99 Cheryl Crescent
Strong, Ontario
Great location for this newer, well maintained 2 bedroom home, with 1.5 car garage, close to Lake Bernard and the Village of Sundridge, in the Heart of the beautiful Almaguin Highlands. Built in 2018, this open concept, carpet free home features a bright spacious living room, kitchen with built-in appliances, maple cabinetry, and a dining area with sliding door walkout to rear deck. Completing the main level are 2 good size bedrooms, 4 pc bath, and main floor laundry. The basement is fully insulated and drywalled, a great space to add a rec room, extra bedroom, and more. To complete this package, there is an 11kw stand-by Generac Generator, Air Conditioning, and brand a new F/A gas furnace installed in April, 2025. Ready to go... move-in ready! (id:37788)
RE/MAX Professionals North
1568 Milne Road
Bracebridge (Oakley), Ontario
Welcome to this truly one-of-a-kind, custom-built year-round home or cottage on the shores of beautiful Wood Lake. Boasting 250 feet of pristine water frontage with a sandy bottom and 4.9 acers, private beach area, and sought-after western exposure, this incredible property is the perfect blend of charm, comfort, and natural beauty. The main house features 4 bedrooms and 3 bathrooms, a stunning Muskoka room, and a large deck ideal for soaking up the views and entertaining family and friends. The bright, walkout basement offers a generous footprint with endless potential for additional living or recreation space. A detached 32' x 24' garage with loft provides excellent storage, and there's a large 20' x 20' shed for all your tools and toys. Down by the water, a picture-perfect lakeside bunkie with loft adds a touch of whimsy an ideal spot for a cozy hangout or lakeside retreat. This is a truly special property that captures the essence of Muskoka living, offering peace, privacy, and unforgettable views. (id:37788)
Bracebridge Realty
Royal LePage Lakes Of Muskoka Realty
30 Pepperwood Crescent
Kitchener, Ontario
Attention First-Time Buyers and Savvy Investors! Welcome to 30 Pepperwood Crescent, Kitchener – a charming, updated semi-detached freehold home well maintained, perfectly located near Chicopee Ski Hill! Whether you're starting out, downsizing, or growing your investment portfolio, this home offers exceptional value in a desirable family-friendly neighborhood. Step inside to discover a warm and inviting interior featuring beautiful hardwood floors, classic baseboards, and a spacious, light-filled living room with walkout access to a private pressure treated decks front and back, a 5-year-old hot tub, and a fully fenced backyard – Galvanized raised garden planters for the enthusiast, ideal for entertaining or relaxing. The eat-in kitchen boasts oak cabinetry, stainless steel appliances, and elegant quartz countertops with granite sink, making meal prep both stylish and functional. Upstairs, you’ll find three generously sized bedrooms, each with its own closet, plus a bright 4-piece bathroom. Hardwood stairs and thoughtful details throughout enhance the home’s character and charm. The finished basement offers excellent flex space, including a cozy recreation room and a large utility/storage area. Additional highlights include: Parking for 3 vehicles, 2024 washer/dryer, Water softener included, upgraded electrical panel with 2025 ESA certificate included, most windows updated,2018 furnace and AC, Garden Shed for Extra storage. Located minutes from Fairview Park Mall, Walmart, top schools, restaurants, parks, medical centers, and highway 401, this home checks all the boxes for comfort, convenience, and smart ownership. Don’t miss this incredible opportunity – book your private showing today! (id:37788)
RE/MAX Twin City Realty Inc.
3237 Bayview Avenue Unit# 604
Toronto, Ontario
1 Bedroom + Spacious Den & 2 Full Bathrooms. Open Concept W/ Functional Layout. Unobstructed View. Modern Kitchen Features Upgraded Stainless Steel Appliances. Upgraded Stove, Range Microwave, Backsplash, Island, And Fridge. Large 110 Square Foot Balcony With The Best Exposure In The Building. Enjoy Great Sunsets Facing North. Grocery Store, High Ranked Schools, Transit, Recreation Centre, 15Km Finch Trail Bike/Walking Path, Dog Park, Hockey Arena & More! (id:37788)
Exp Realty
571 Mctavish Street
Centre Wellington (Fergus), Ontario
Interior photos will be available soon! This beautifully finished modern home is a remarkable discovery that offers an abundance of space across all four levels, totaling over 1,800 square feet of living area. The main level welcomes you with a cozy sitting room that flows into a generous dinette, complete with a walkout to a side deck and garden. The open-concept kitchen boasts ample cabinetry and counter space, conveniently located just steps away from the impressive family room on the lower level. Currently, an office space has been created from what was originally a fourth bedroom, featuring an open wall that enhances visibility between the two areas, though it can easily be reverted back to a bedroom. The upper floor showcases a spacious primary suite with a walk-in closet, two additional bedrooms, and a well-sized primary bathroom. From the split-level family room, you'll appreciate the new walkout leading to a beautifully landscaped rear yard and patio, which also includes a charming bonus nook. As an added surprise, the basement features a professionally constructed legal bedroom with a walk-in closet and a stylish three-piece bath, along with a laundry and utility area. Situated on a quiet dead-end street in the desirable south end, this home includes a 1.5-car garage for ample storage, a double driveway, and is located in a family-friendly neighborhood close to schools, shopping, parks, and trails making it a must-see property. (id:37788)
Royal LePage Royal City Realty
Block14 Birchwood Avenue
Kincardine, Ontario
Recently re-zoned to R1! This Lake Huron lakefront lot has recently be re-zoned to R1 with a portion of the parcel remaining EP (see Bruce County maps parcel report). Own your own slice of paradise with this rare opportunity to purchase 109 feet of pristine Lake Huron lakefront, located on sought-after Lorne Beach. Just 10 minutes north of Kincardine and 15 minutes south of Bruce Power, this scenic location offers the perfect balance of seclusion and convenience. Explore nearby waterfront walking and hiking trails, enjoy access to local parks, and take in the world-renowned Lake Huron sunsets right from your own shoreline. Municipal water service has been extended to the property, providing convenient access for future development. Buyer to complete their own due diligence regarding building and development potential. (id:37788)
Royal LePage Exchange Realty Co.
382 3rd Street
Hanover, Ontario
Excellent Investment Opportunity! Don't miss your chance to own this incredible property, ideal for investment or as a multi-generational home. It features two beautifully updated residences on a lovely, landscaped lot. The current owner has lovingly enjoyed this property for 35 years. It worked perfectly to live in one house while renting the other. The first home features three bedrooms and a bathroom upstairs, along with an additional bedroom and bathroom downstairs. It boasts a modern eat-in kitchen equipped with high-quality appliances, a bright living room, a cozy recreation area with a gas stove, a fun game room, and a spacious laundry room. The property also features an attached garage built in 2021, a storage shed, and a welcoming front porch with an awning, as well as a back deck perfect for relaxation. The second home features two bedrooms, a comfortable living room, a newly renovated kitchen complete with its own appliance package, a full bathroom, a practical laundry room, and a deck, as well as a storage shed and new central A/C just installed. This property is perfect for families wanting to keep their extended relatives close, and its prime location near amenities makes it even more appealing and all the updates have been done. This is an opportunity you won't want to overlook! You will be genuinely impressed by the exceptional pride of ownership evident throughout this remarkable property! (id:37788)
Royal LePage Rcr Realty
1157 Between Lakes Trail
Minden Hills (Minden), Ontario
Experience the ultimate in lakeside living at this serene cottage retreat on Soyers Lake, part of a picturesque 5-lake chain offering miles of boating. This meticulously maintained, four-season home provides privacy and tranquility, situated at the end of a quiet road with a level lot and a gentle slope to the water. Enjoy stunning southeast-facing views and the convenience of being close to marinas and the charming town of Haliburton. The property features 3 Bedrooms, 2 Bathrooms, open-concept design, cathedral ceilings and floor-to-ceiling windows that creates an airy, light-filled environment. The large living room frames the lake view and has a beautiful fireplace creating a comfortable and relaxed setting. The spacious dining room opens up to the outdoor living area. Hardwood floors throughout the upstairs hint at the quality and care of this spacious home. The large walkout basement offers a generous recreation room with in-law suite potential or additional living space, perfect for extended family or guests. The expansive deck is ideal for entertaining or relaxing while soaking in the serene views through the trees and gorgeous rock outcroppings. The gentle slope to the water, with private dock, makes it easy to enjoy swimming and water activities. Enjoy peace and tranquility in this secluded setting. An impressive 24/24 detached garage/ workshop with hydro offers lots of opportunities and convenience. Gather around the firepit amongst the perennial gardens, one of the many outdoor recreation zones. This exceptional property combines the best of nature and modern living, making it perfect for family getaways or year-round residence. Don't miss the opportunity to own this lakeside gem on sought after Soyers Lake. Schedule your private tour today and experience the serene beauty and unmatched privacy of this Haliburton retreat! (id:37788)
Royal LePage Estate Realty
612 King Street E
Kitchener, Ontario
LOCATION LOCATION LOCATION !!! Prime SGA-2 Zoned Property on Main Street – Redevelopment Opportunity. An unmatched opportunity for investors and developers in Kitchener’s high-growth Strategic Growth Area (SGA-2). This mixed-use commercial building sits on a high-exposure lot with generous zoning that allows for mid-rise development up to 8 storeys or a cluster of townhouses. Ideal for redevelopment or full renovation. Strategic Growth Area A designation in Official Plan. Existing bar/lounge with lease potential. It has 2-bedroom apartment above – needs updates but adds rental income potential. Excellent main street visibility & ample parking With over $400,000 previously invested, the property is functional but offers significant upside for a buyer with vision. Whether you're looking to redevelop, reposition, or land bank in a thriving urban corridor—this is your chance. (id:37788)
Century 21 Right Time Real Estate Inc.
101 - 24 Ontario Street
Bracebridge (Macaulay), Ontario
Be prepared to be 'wowed' in this beautiful, recently renovated, 3 BR, 2bath, 1610 sq.ft. Drumkerry Condo. Topping the list is a bright Sandinavian style custom kitchen with soft close cabinetry, Dekton countertops & blackspashes with a large center island. Interior spice, recycle and pantry pullout drawers, Bosch Applicance with induction range new in 2023. Truly a delight to be in the kitchen. California Closet organizers to maximize storage and honeycomb blinds with sheer & Blackouts in bedrooms, giving best options for privacy and light. Some neat wall treatmens adding character and sophistication. Terrific south facing balcony overlooking Muskoka River and the Falls. Just steps away from walking trails, public beach, picnic areas and downtown shopping. A must see if luxury & style is what you are looking for. Pets permitted - restricted to 25 lb max. (id:37788)
Royal LePage Lakes Of Muskoka Realty
15 Lauris Avenue
Cambridge, Ontario
Welcome to 15 Lauris Ave. This well-maintained bungalow features a functional layout with two bedrooms upstairs, a newly renovated 4-piece bathroom, and a great sized kitchen. The partially finished basement includes a third bedroom, your own laundry and a separate rear entrance, offering easy access to the private, low-maintenance concrete backyard — great for BBQs and summer evenings. A covered carport provides parking for two vehicles. Centrally located near shopping, transit, schools, and parks! (id:37788)
Royal LePage Crown Realty Services
71 Water Street S Unit# Lower
Kitchener, Ontario
One basement bedroom unit in a prime Victoria Park location. This great location is close to Victoria Park, Downtown local market, shops, the Innovation District, technology hub, trails, library, and the City Hall Centre. Rent plus Hydro only. (Water, gas, internet, Netflix, Disney+, and Amazon Prime TV subscriptions are included in the rent.) Note: The unit has no parking. (id:37788)
Peak Realty Ltd.
2909 Ogdens Beach Road
Tay, Ontario
For more information, please click Brochure button. Welcome to Rancho Relaxo this custom built all brick ranch style bungalow built in 1987 is situated on a 2.1 acre lot. The property includes a 65 unit storage company with a 98% occupancy that produces a large monthly income. The storage sits on a 200ft x 200ft portion of the property and is separated from the living area. Also included is a 40ft x 8ft workshop with electricity and an off grid one bedroom container home/office. The home features 5 all new appliances, lighting, furnace, hot water heater, 7yr old roof with 30yr singles. 1.5 attached garage a huge 50ft x 12ft covered deck with walkouts from bedroom, living room and dining room. Main floor features open concept design with kitchen island large dining area with French door walkout, living room with electric fireplace and walkout huge patio doors. One bedroom with French door walkout and huge ensuite bathroom with large shower huge soaker tub and double vanities. Lower area features 3 spacious bedrooms all with above ground windows for natural light and air flow. A large rec room area with walkout French doors to private backyard. Bathroom has large shower and vanity plus storage closet. Laundry room has newer washer and dryer custom cabinets for folding clothes and storage. (id:37788)
Easy List Realty Ltd.
755 Linden Drive Unit# 21
Cambridge, Ontario
BEAUTIFUL 1800 SQFT TOWNHOME FOR RENT! END UNIT ! - Unique opportunity to rent upper unit in a 4 years new, 3 bedroom, 2.5 bathroom townhouse for $2699 plus utilities. Prepare to be impressed by spacious open concept main floor with kitchen island, walkout deck from kitchen and second floor laundry for comfort. The second floor features a master bedroom with upgraded ensuite and walk-in closet. There is also 2 other great sized bedrooms and an over sized main bathroom. Extras include main floor laundry, and central air conditioning. Located just minutes to public transportation, shopping, 401 access and countless trails along the Grand River. (id:37788)
Exp Realty
Pl11-12 10 Side Road
Chatsworth, Ontario
Discover the perfect blend of nature and opportunity with this expansive 97 acre property. Featuring approximately 40 acres of workable land, this versatile parcel is ideal for agriculture, recreational use or your dream home. Nestled close to the beautiful waters of Williams Lake and the scenic Grey County Rail Trail, you will have access to outdoor adventures right at your doorstep. Enjoy a diverse landscape with a mix of trees, open areas and bush, offering privacy and tranquility. Whether you are looking to farm, hunt, or simply escape the hustle and bustle, this property is a rare find. Don't miss out on this chance to own a piece of paradise. (id:37788)
Sutton-Sound Realty
401 Greenfield Avenue Unit# B
Kitchener, Ontario
Welcome to B-401 Greenfield Avenue, Kitchener, a well maintained and freshly repainted 2-bedroom unit in a purpose-built duplex that combines comfort, convenience, and privacy. Enjoy premium features, including a private 10' x 10' deck, stainless steel appliances, and in-suite laundry. This unit is individually equipped with its own high-efficiency furnace, central air conditioning, and thermostat, giving you full control of your comfort throughout the year. Two parking spaces are included (1 in the garage and 1 in the driveway). The garage features a private entrance into the unit, providing added convenience during cold or rainy days. Lawn care and snow removal are taken care of for you, offering low-maintenance living. Located in a mature, tree-lined neighbourhood, this unit offers excellent walkability with close proximity to public transit, Fairview Park Mall, local parks, and other essential amenities. Vacant and move-in ready. A completed rental application and minimum 1-year lease are required. Utilities are extra. (id:37788)
Century 21 Heritage House Ltd.
327 - 1291 Gordon Street
Guelph (Kortright West), Ontario
This 4 bedroom Condo apartment in the Solstice Condominiums is located in the sought after South-End District perfect for student rental. This suite offers an ultra modern kitchen with stainless steel appliances and quartz counter tops. All bedrooms have their own 3 pc ensuite bathroom.The condominium building offers a media room, study room, security and visitor parking. This unit also has its own designated parking space. A direct bus route to the university is located across the street of the building. This unit is ideal for an investment or a parent purchasing a place for their Son or Daughter while they attend School. (id:37788)
RE/MAX Real Estate Centre Inc
Lot I Bruce Rd. 20 Road W
Kincardine, Ontario
72 acres according to Geowarehouse, virtually all workable. In 2023 tiled at 35' intervals. Elderslie Silty Clay-Loam. Zoned A-1 with a small bit of EP1 zoning in the southeast corner. Approximately eight acres of the land in the power corridor adjacent to the south is also workable and is rented from Hydro One for use by the landowner (rent is nominal, ask listing agent for details). The farm is leased by a neighbour for the current crop (beans) season. (id:37788)
RE/MAX Land Exchange Ltd.
3000 Bruce 1 Road
Brockton, Ontario
Welcome to your dream home in the serene town of Glammis! This beautifully updated three bedroom, one bathroom bungalow is nestled on a generous 0.4 acre lot surrounded by picturesque farmland, making it an ideal choice for first-time buyers or those looking to downsize from the city. Located just 17 minutes from Bruce Power, 21 minutes from Kincardine, and 28 minutes from Port Elgin and the stunning shores of Lake Huron, this property offers the perfect balance of rural tranquility and convenient access. Step inside to discover a bright, updated interior featuring a cozy living room, a stylish kitchen equipped with stainless steel appliances and a tiled backsplash, and a welcoming dining area. The practical entryway provides extra storage, while three bedrooms and a well appointed bathroom ensure ample living space. This year, the home has been upgraded with a brand new hot water tank and heat pump, adding to its modern appeal and efficiency. Outside, enjoy the inviting front porch, a relaxing back patio, a landscaped front yard, a fire pit area for gatherings, and a barbecue ready backyard perfect for outdoor living! Additional perks include a large crawl space for storage and a convenient laundry area, making this move in ready home a true gem. Don't miss your chance to own this charming bungalow, schedule your private tour today and experience the best of Glammis living! (id:37788)
Keller Williams Realty Centres
322 Scottsdale Drive
Guelph (Dovercliffe Park/old University), Ontario
Large 4 Bed 3 bath house in Guelph near universities and stone Rd mall. Easy walk to schools, shopping and bus route. Main floor Kitchen overlooks dining room and family room. Spacious foyer and living room at the entrance.3 spacious bedrooms on the 2nd floor. Primary bedroom comes with ensuite bath, walk-in closet and a private balcony. Basement has another bedroom, an office room and a large rec room. No shortage of storage in this house. Comes with inhouse laundry, central A/C and heating. Detached garage and driveway parking spaces can accommodate up to 3 cars . Utilities are extra. Immediate possession. (id:37788)
Realty Executives Edge Inc
137 Road 100
Conestogo Lake, Ontario
BEAUTIFULLY RENOVATED, JUST MOVE IN AND ENJOY! Looking for the perfect family getaway? This gorgeous, renovated cottage on scenic Conestogo Lake offers everything you need to relax, recharge, and make lasting memories together ... without the long drive or traffic jams. Located in a prime spot that’s easily accessible, this cottage gives you all the joys of lakeside living without the hassle of fighting cottage country traffic. Completely renovated in 2020, the cottage features a spacious composite deck with stunning waterfront views, perfect for morning coffee, family barbecues, or just watching the kids play. Inside, you'll find a spacious, open-concept layout with four beautiful bedrooms, a brand-new kitchen with all new fridge and stove, and a new 3-piece bathroom designed with comfort in mind. Enjoy peace of mind with all the major updates already done: new metal roof, eavestroughs, fiber cement siding, water softener, well, septic system, and laminate flooring throughout. The cottage also features all new windows and sliding doors to let in natural light and fresh lake air, along with a new water heater for added comfort and efficiency. Outdoors, the new firepit area with armour stone sets the stage for cozy evenings under the stars. Water toys and gear are all included: dock, canoe, paddle boat, floaties, life jackets; plus a riding lawn mower to keep the property looking great. Fully furnished and move-in ready, this is an ideal spot for family weekends, summer vacations, or even working remotely with a view. Welcome to your family’s new favourite escape on Conestogo Lake! (id:37788)
Peak Realty Ltd.
180 - 49 Trott Boulevard
Collingwood, Ontario
This 2-bedroom, 2-bathroom end-unit condo offers the best of Collingwood living just a short stroll to water access and waterfront trails, and minutes from ski hills, marinas, shopping, and restaurants. Step inside the open-concept main floor, featuring a bright kitchen with a gas stove and breakfast bar, which flows into an inviting living room with a gas fireplace and cathedral ceilings with skylights that fill the space with natural light. The living room opens onto an oversized balcony nestled among the trees perfect for morning coffee, evening BBQs, entertaining, or simply relaxing. Also on the main floor is a spacious bedroom, a 3-piece bathroom with in-suite laundry, and plenty of storage. Upstairs, the loft-style primary suite features a large closet and a 4-piece ensuite bathroom. A newly installed ductless heat pump efficiently cools and heats the entire space, ensuring year-round comfort. Additional features include a storage locker under the front deck and a parking spot conveniently located just across from the unit. A small ground-level patio is a bonus feature unique to this end unit. A second parking space can be leased (first-come, first-served), and theres ample guest parking. Whether you're a first-time home buyer, investor, or seeking a hassle-free recreational property, this condo checks all the boxes. Pets allowed, with some restrictions on the number per unit. Can come partially furnished. (id:37788)
Royal LePage Locations North
152 Grandview Drive
Alnwick/haldimand, Ontario
Panoramic Lake Views, Deeded Waterfront, and Oversized Garage A Rare Find on Rice LakeThis charming 2-bedroom, 1.5-bathroom home is nestled on a gently sloping 1-acre lot with incredible panoramic views of Rice Lake. Set up the hill to capture the scenery, the property includes deeded lakefront access measuring 12 x 110, complete with private docking space and direct access to the Trent-Severn Waterway ideal for boating, fishing, and enjoying the water all season long.Inside, the spacious eat-in kitchen is designed for the home chef, featuring ample prep space, stainless steel appliances, and room to entertain. The large living room is filled with natural light and warmed by a wood-burning fireplace, creating a cozy space for the colder months. Downstairs, the walkout rec room opens to the expansive yard, offering room to relax, garden, or gather with family and friends.The home features two well-sized bedrooms, including a primary suite with a 2-piece ensuite and a walkout to the upper deck perfect for morning coffee with a lake view. You can even enjoy the scenery from the comfort of your bed, year-round.An oversized 32 x 32 detached garage offers loads of space for vehicles, a workshop, or toy storage. The home includes many practical updates: a metal roof with a 50-year warranty installed 15 years ago, a new furnace (2023), newer A/C (2018), and a hydro meter ready for a backup generator.Whether you're looking for a year-round home or a peaceful getaway, this property combines spectacular views, lakefront enjoyment, and everyday comfort in one beautiful package. (id:37788)
RE/MAX At Blue Realty Inc
108 Garment Street Unit# 1202
Kitchener, Ontario
Experience Elevated Living at the Garment Street Condos. This unit is all inclusive of all the utilities. Set in the vibrant heart of Kitchener’s Innovation District, this spacious corner suite features 2 bedrooms, 2 bathrooms, and nearly 1,000 square feet of thoughtfully designed space. Expansive windows fill the unit with natural light, while the extra-wide private balcony offers sweeping southeast views. Residents enjoy access to premium amenities, including a pool, basketball court, outdoor turf area, fully equipped fitness centre, yoga room, party room, outdoor BBQ's, a pet run, lobby lounge, and a rooftop terrace with stunning city vistas. Perfectly located steps from the ION Light Rail Transit (LRT), Victoria Park, and Downtown Kitchener’s shops, markets, and dining, with convenient access to tech offices and the University of Waterloo campus. Ground floor retail like the sushi restaurant are just a bonus with more to come. Parking can be rented at an additional cost in the city lot behind the building or the parking garage. (id:37788)
Exp Realty
89 Park Avenue
Cambridge, Ontario
Welcome to 89 Park Avenue, nestled in one of the city’s most charming and historically rich neighbourhoods, just moments from the quaint village of Blair. Surrounded by timeless architecture and mature streetscapes, this area offers a unique blend of heritage charm and natural beauty, all within walking distance to Dickson Park, the Grand River, scenic trails, and local amenities. This well-maintained home sits on a generously sized, fully fenced lot with mature trees that offer privacy and serenity. A detached 17’ x 17’ garage and a long driveway, able to accommodate up to 8 vehicles, makes this property ideal for gatherings or extra storage needs. Inside, the home retains a warm, character-filled feel. The expansive living room welcomes you with beamed ceilings, a cozy gas fireplace, built-in window seat, and durable laminate flooring. Two bedrooms with luxury vinyl plank flooring are tucked to the left side of the home. At the back, the full eat-in oak kitchen offers plenty of cabinetry and counter space, a new dishwasher, and lovely views of the peaceful backyard. A bright and versatile bonus room, perfect as a third bedroom, sunroom, or family room features large windows and LVP flooring, bringing in loads of natural light. A 4-piece main bath completes the upper level, while the unfinished basement offers potential for future living space or storage. Additional features include fresh paint throughout, 200-amp service, updated plumbing and electrical, and a newer AC unit (2021). This is a rare opportunity to own a piece of Cambridge’s architectural legacy while enjoying the conveniences of today. (id:37788)
Chestnut Park Realty Southwestern Ontario Ltd.




