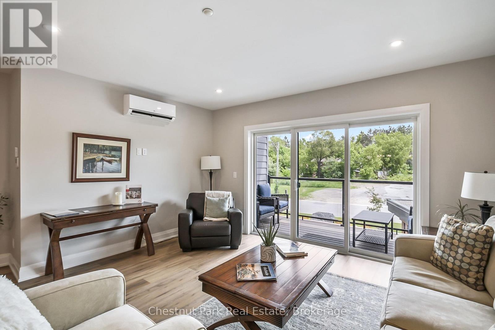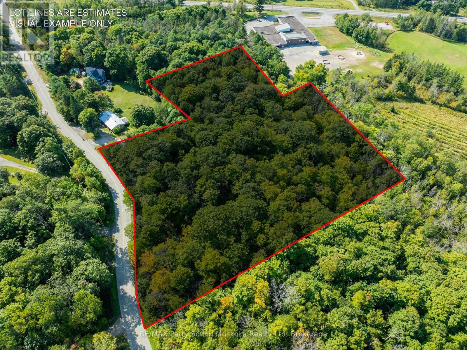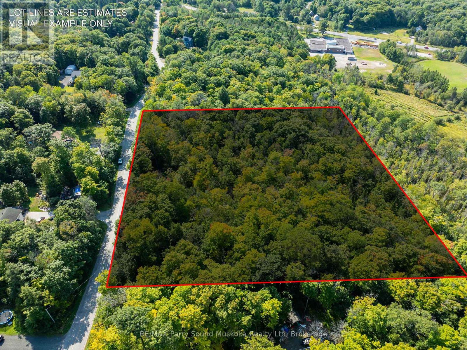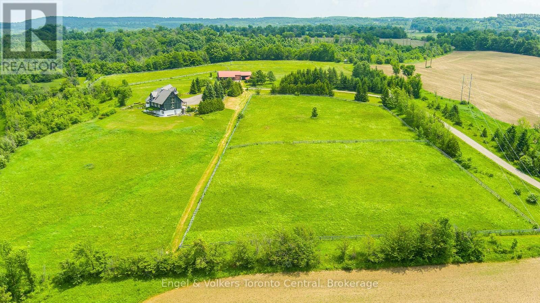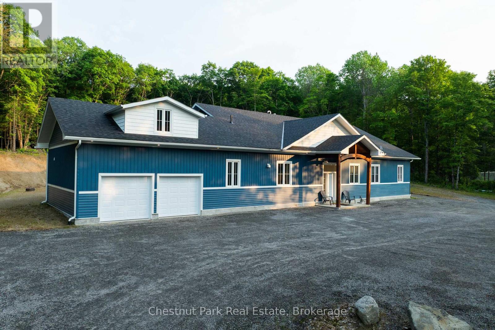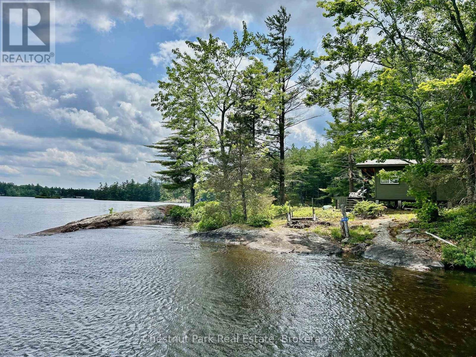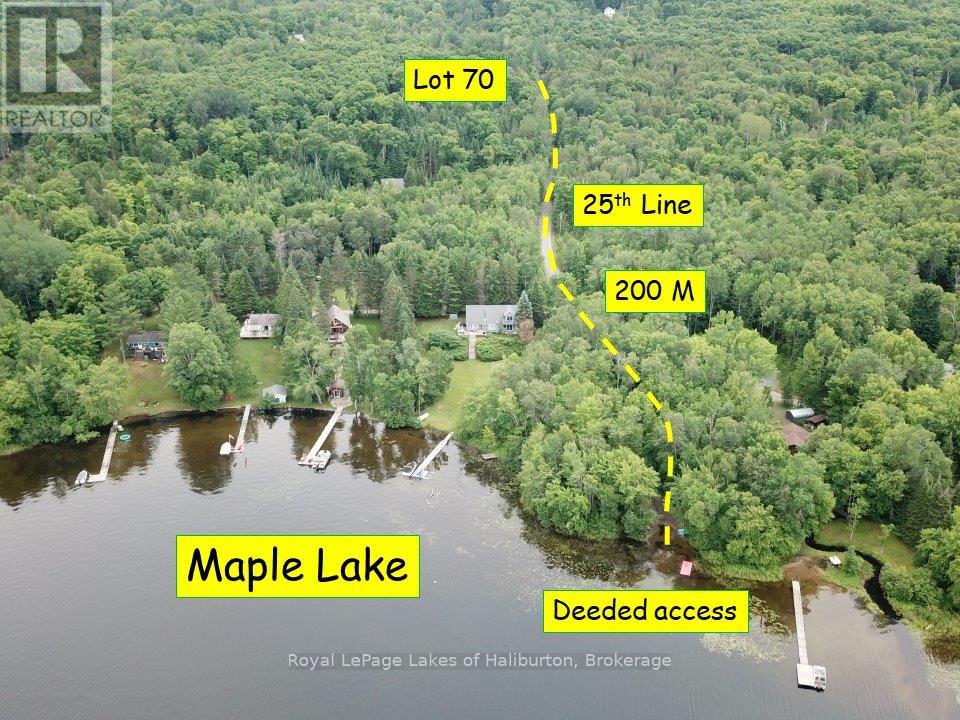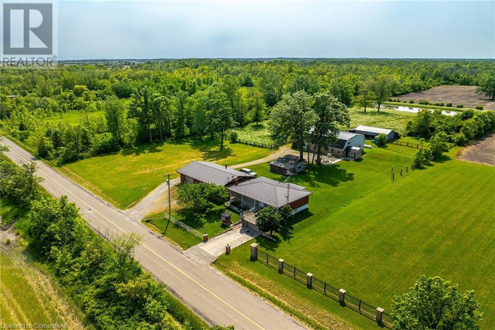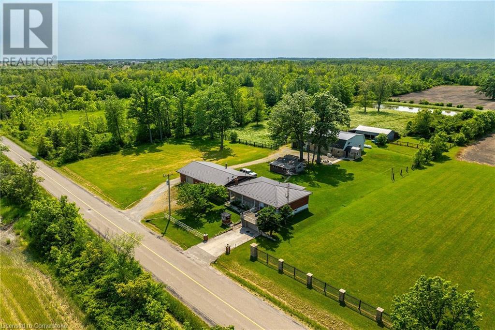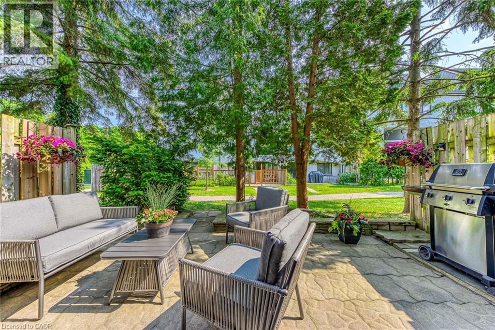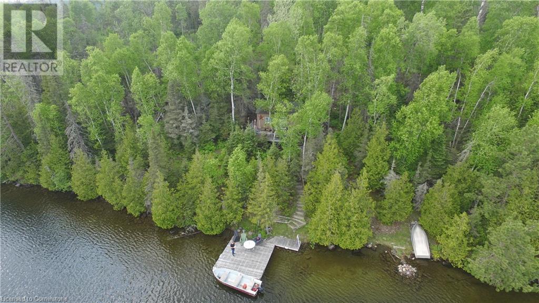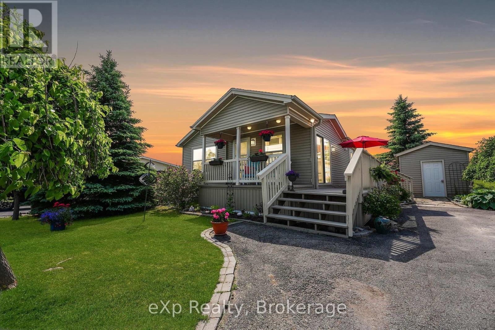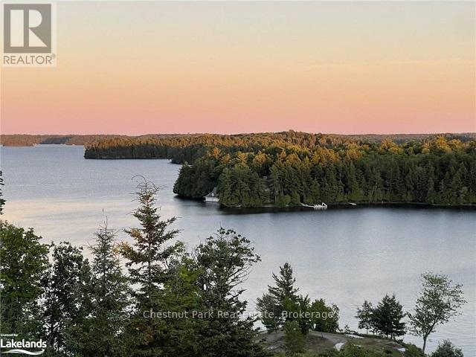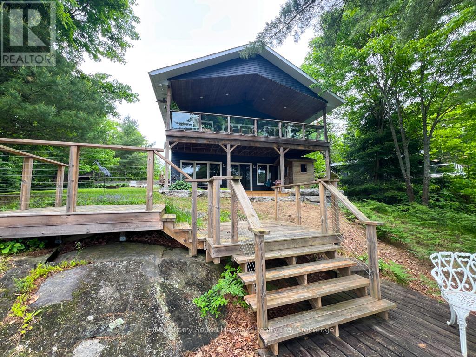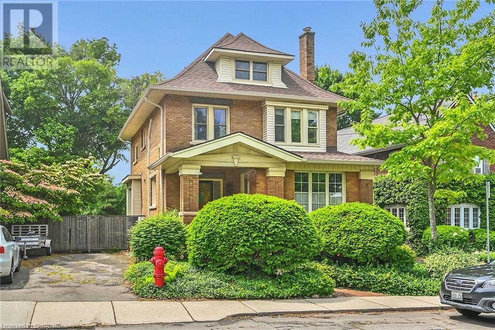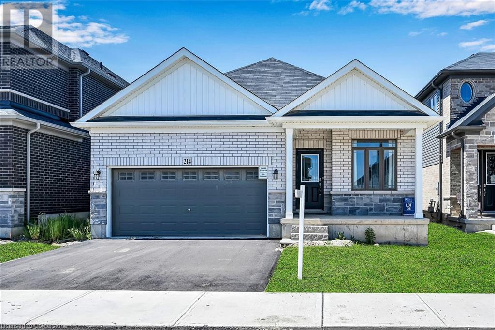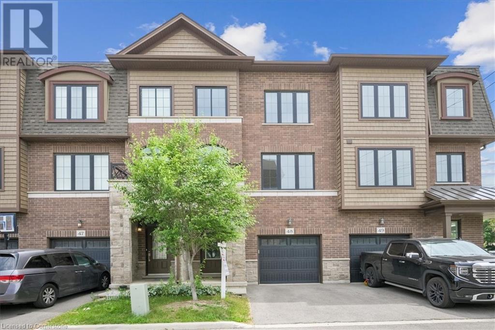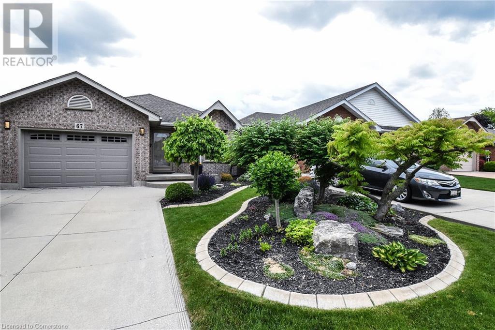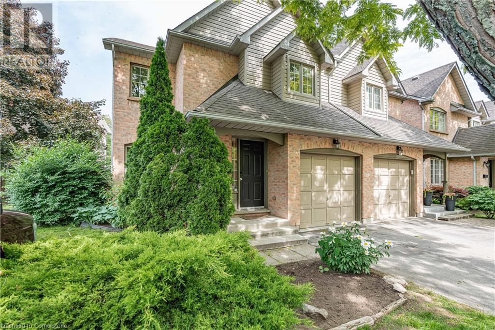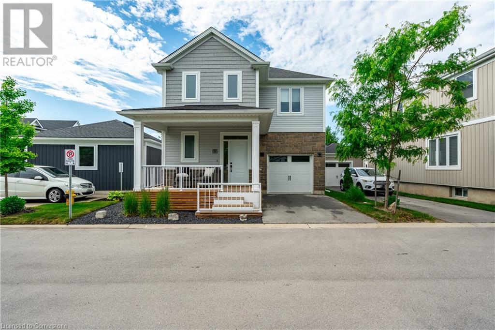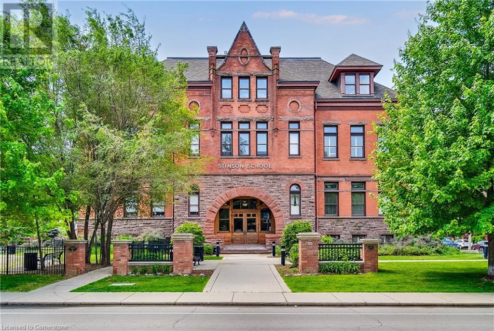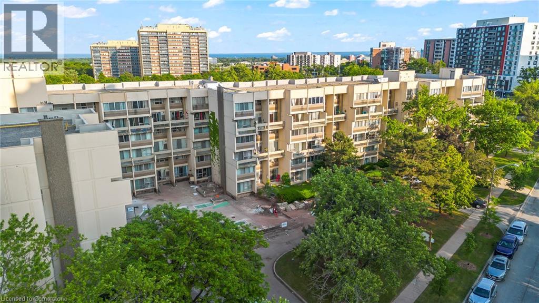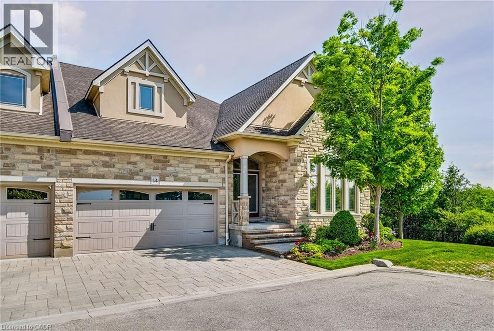205 - 200 Anglo Street
Bracebridge (Macaulay), Ontario
Carefree Condo Living on the Muskoka River Perfect for Your Next Chapter - Welcome to RiversEdge, a boutique-style condominium offering peaceful, low-maintenance living in the heart of beautiful Muskoka. This spacious 1,410 sq ft, 2-bedroom plus den suite is ideal for those looking to downsize without compromising on comfort or quality. Set in a quiet building with just 24 thoughtfully designed units, RiversEdge is perfectly situated on the banks of the Muskoka River offering scenic views and tranquil surroundings, all just a short stroll from downtown shops, restaurants, the park, and even pickleball courts.Enjoy the ease of condo living with on-site amenities including a fitness room, party room, car wash, and a lovely riverside patio, perfect for relaxing with a good book or catching up with friends on a sunny afternoon. For those who love the water, private boat docking is also available (at an additional cost).Inside Unit 205, you'll find quality finishes throughout, including hardwood floors, porcelain tile, quartz countertops, pot lighting, in-floor heating, and ductless A/Call designed for year-round comfort and timeless style. While listing photos reflect a nearly identical suite, this home is move-in ready and waiting for you.Enjoy peace of mind with secure front entry, underground parking, and private storage lockerseverything you need for a relaxed, worry-free lifestyle.Whether you're looking to simplify, travel more, or just enjoy the beauty of Muskoka every day, RiversEdge offers the perfect place to call home.Come experience what relaxed, riverside condo living can mean for you. (id:37788)
Chestnut Park Real Estate
14&18 Burnside Bridge Road
Mcdougall, Ontario
9 acre building lot on the outskirts of Parry Sound in one of the most desirable locations in the Township of McDougall, Taylor subdivision. This property has two separate pins/2 separate parcels. Whether your'e looking to build your dream cottage country home with an abundance of privacy , keep one and save one for family and future build or a family compound, you have choices! Inquire with the Township to learn more about building two primary dwelling on one lot. Close to Mill lake/Mountain Basin/Portage Lake. A year-round maintained municipal road. A full lush forest for great privacy. Hydro at the road. Just minutes away from the town of Parry Sound with schools, College, shopping, theatre of the arts and hospital. Kids can catch the school bus and you can stay back in the morning working from your office with a view. Enjoy all season activities in the area. Go boating at many area lakes and Georgian Bay. ATVing, snowmobiling, hiking, ice fishing. Live rural yet be close to all necessities. Live work and play in cottage country. Click on the media arrow for video. Hst in addition to price. (id:37788)
RE/MAX Parry Sound Muskoka Realty Ltd
14 Burnside Bridge Road
Mcdougall, Ontario
A stunning, 4.09 acre building lot on the outskirts of Parry Sound in the Township of McDougall. Located in one of the most desirable areas for residential rural homes near the Taylor subdivision area. Close to Mill lake/Mountain Basin/Portage Lake. A year-round maintained municipal road. A full lush forest for great privacy. Hydro at the road.Just minutes away from the town of Parry Sound with schools, College, shopping, theatre of the arts and hospital. Enjoy all season activities in the area. Go boating at many area lakes and Georgian Bay. ATVing, snowmobiling, hiking, ice fishing. Live rural yet be close to all necessities. Live work and play in cottage country. Click on the media arrow for video. Hst in addition to price. (id:37788)
RE/MAX Parry Sound Muskoka Realty Ltd
18 Burnside Bridge Road
Mcdougall, Ontario
A stunning, 4.9 acre building lot on the outskirts of Parry Sound in the Township of McDougall. Located in one of the most desirable areas for residential rural homes near the Taylor subdivision area. Close to Mill lake/Mountain Basin/Portage Lake. A year-round maintained municipal road. A full lush forest for great privacy. Hydro at the road. Just minutes away from the town of Parry Sound with schools, College, shopping, theatre of the arts and hospital. Enjoy all season activities in the area. Go boating at many area lakes and Georgian Bay. ATVing, snowmobiling, hiking, ice fishing. Live rural yet be close to all necessities. Live work and play in cottage country. Click on the media arrow for video. Hst in addition to price. (id:37788)
RE/MAX Parry Sound Muskoka Realty Ltd
496083 Grey Road 2 Road
Blue Mountains, Ontario
Lower level walkout with 3 bedrooms and 3 bathrooms. Living area with small kitchenette available in a luxury post and beam ranch. Horse stall or stalls could be available for additional fee. 125 acres. Ravenna area. (id:37788)
Engel & Volkers Toronto Central
1153 Deer Lake Road
Perry (Emsdale), Ontario
Step into this incredibly vast and stunning newer built home located on approximately 2.6 acres in the Township of Perry. This is main floor living at its finest! Offering 6 bedrooms and 5 bathrooms, all designed with comfort in mind. With well over 4000 sq.ft of well planned space, this property has it all. The open concept kitchen, dining and living areas create a seamless flow, offering a huge space perfect for entertaining friends and family, they can all gather and stay here! The modern and bright kitchen offers oversized stainless steel appliances, and a large island for all of your cooking needs. The great room offers impressive vaulted ceilings and a wood accented fireplace, allowing for plenty of room to kick back and relax by the fire. This space also provides access to the private yard via two double french doors to the oversized patio. Enjoy the luxury of 2 primary bedrooms with their own ensuites, in addition to 4 more bedrooms sharing Jack and Jill bathrooms, providing even more comfort and privacy. Set on an elevated lot with a charming circular driveway, this home combines elegance with functionality, with enough parking between the attached double garage and driveway for friends, family and more. The attached two-car garage includes a finished loft above, which can serve as an additional bedroom or a fun games room for the kids. The automatic generator will ensure your comfort. Located on the desirable Deer Lake Road not far from Emsdale and access to Hwy 11 , this home is a rare find! Only minutes to Deer Lake, Doe Lake, the town of Kearney, post office, convenience stores, liquor store and restaurants. Here you will also find access to Kearney's three-chain lakes and public beach. Access to Algonquin Park is only a short drive away. Some of the best trails for snowmobiling and ATV'ing are close by as well. There is always something to do, so don't miss your chance to own this spectacular property schedule your showing today! (id:37788)
Chestnut Park Real Estate
3120 Bentworth Drive
Burlington, Ontario
Tucked into a peaceful, tree-lined street in Burlington, this beautifully maintained raised bungalow offers the perfect blend of space, comfort, and connection. With 3+1 bedrooms, 1.5 bathrooms, and over 2,500 sq ft of finished living space, it's an ideal setting for a young and growing family ready to build lifelong memories. Step inside to find a sun-filled living room where a wide bay window frames the outdoors and hardwood floors add timeless charm. The open-concept layout flows seamlessly into a spacious dining area and a bright kitchen complete with stainless steel appliances, a gas stove, and sliding doors leading to a private backyard deck — a natural extension of your living space, perfect for coffee at sunrise or summer BBQs. The lower level is a cozy retreat all its own. Featuring a generous rec room with gas fireplace, an additional bedroom with above-grade windows, a 2-piece bath, and a large laundry area, this level offers plenty of flexible space for play, work, or relaxation. There’s also convenient interior access to the double garage. Step outside and discover a backyard sanctuary: fully fenced, shaded by mature trees, and centered around a spacious deck and private hot tub — a dreamy spot for stargazing or unwinding with friends. A shed adds storage, while thoughtful landscaping invites quiet moments year-round. Cherished by one family for over two decades, this home has been the backdrop for raising children, heartfelt gatherings, and backyard laughter. The neighbourhood is quiet, safe, and filled with friendly neighbours who genuinely care — a true community where people look out for one another. Located close to schools, parks, trails, and everyday amenities, this is more than a house — it’s a home filled with heart and ready for its next chapter. (id:37788)
Real Broker Ontario Ltd.
Part 2 Burnt Island
Gravenhurst, Ontario
For those seeking a legacy island property on Beautiful Kahshe Lake that offers ultimate privacy on 3.65 acres with 912' of sprawling granite shoreline, this spectacular property could be your dream come true. A short 5 min boat ride from either Denne's or Rockhaven marina to the east side of Burnt island feels like a remote retreat that offers some of the most natural, undeveloped views of the lake. The uniquely shaped granite shore creates a small cove to tuck your boat and to secure to the rock/dock shoreline that takes you to the property. Once you arrive, you will immediately feel how private this special spot on the lake truly is. Perhaps this is the property to one day build your dream cottage or perhaps you will surprise yourself by seeing how the solid 1 bd cottage with warm pine interior is inviting for it's simple, open concept style. There is a private 1 bedroom + 2 single day beds in the main space for family. Plenty of room to sit and read or play games at the picnic style table while the chef prepares meals on the vintage, wood cooking stove that also warms the space. At night, you can dine by candlelight or hook up the previously used solar panels to power the lamps and charge your phone. A propane powered fridge is surprisingly efficient too. After a day of exploring and hiking your own private acreage as well as the acres of crown land located behind this property, a refreshing swim and a cold drink on the deck will be a worthy treat to end your day on one of the most sought after lakes in Muskoka. Book your tour today. (id:37788)
Chestnut Park Real Estate
Lot 70 25th Line
Algonquin Highlands (Stanhope), Ontario
DEEDED ACCESS TO MAPLE LAKE. This development has been known as Maple Lake Estates. Access via the 25th Line. There are numerous year-round homes and cottages further in. Lot 70 is 2.55 acres and has a gentle slope in the direction of the lake. An existing driveway is ready to develop. It is fully treed. It offers an ideal building envelope that can't be seen from the road. Hydro is less than 100 meters away. The 25th Line of Stanhope is maintained by the owner's association and offers year-round access. Building permits can be obtained through the Township of Algonquin Highlands. The deeded lake access is an easy 200 meter stroll away. A nice sandy beach awaits. A Public Boat ramp is located 3kms away at 1085 Stanhope Airport Road. A public telephone and water tap is located at the Stanhope Airport. Maple Lake is connected to Green and Pine Lakes. Great boating and fishing. A bonus is an alternate access point off of Chelsea Lane. This property is only 200 meters off of Highway 118 and 5 minutes from the villages of Carnarvon and West Guilford. 15minutes from the Minden or Haliburton. Just under 3 hours from the GTA. A great investment opportunity. (id:37788)
Royal LePage Lakes Of Haliburton
617 Eighth Road E
Stoney Creek, Ontario
Experience country living at its finest here at 617 Eighth Rd conveniently located on east Stoney Creek Mountain - central to Smithville, Winona, Grimsby & QEW - with Escarpment Brow mins north. This versatile 10ac rural Estate lends itself to either multi-generational scenario, hobby farm venue, single family residence w/income generating component or Investor’s dream property. Incs “Better Than New” extensively renovated (2010-2015) brick bungalow situated near front of manicured lot introducing 1140sf of flawless living space ftrs oak kitchen sporting granite countertops & tile back-splash, living room boasting sliding door WO to 280sf concrete entertainment patio constructed on 217sf front garage segueing to adjacent 294sf rear garage. Design continues w/3 bedrooms, 5pc bath & rear sunroom. Solid oak staircase descends to 1309sf finished lower level offers family room, 3pc bath, utility/laundry room, cold room & storage room. Extras -newer windows, p/g furnace, AC, water purification, steel tile roof, cistern & septic. Impressive 1500sf brick/block garage is situated on south side of dwelling incs 2 separate bays, 3pc bath, 200 amp hydro, 10ft ceilings, 2 RU doors & steel tile roof. Continue past quaint multi-purpose block building to metal clad/brick skirted 62x42 building incorporates stunning, newly finished-2018, “Barndominium” ftrs gorgeous open concept interior highlighted w/milled hardwood flooring incs kitchen w/island, BI appliances, living room, 3pc bath, laundry station, primary bedroom + upper level loft incs 2 bedrooms, huge hallway & 3pc bath. Serviced w/cistern, separate septic, p/g furnace & AC. Remainder of building is comprised of 480sf east bay incs aggregate flooring, 12.6ft ceilings & 10x12 RU door -continues to 2604sf west bay ftrs concrete floor, 12.5ft ceilings & 2-10x12 RU doors + open-style 1544sf livestock barn. Mature orchard, 6ac workable land, 2ac wood-lot & healthy pond add to the natural setting's magical charm.. TOTAL PACKAGE! (id:37788)
RE/MAX Escarpment Realty Inc.
617 Eighth Road E
Stoney Creek, Ontario
Experience country living at its finest here at 617 Eighth Rd conveniently located on east Stoney Creek Mountain - central to Smithville, Winona, Grimsby & QEW - with Escarpment Brow mins north. This versatile 10ac rural Estate lends itself to either multi-generational scenario, hobby farm venue, single family residence w/income generating component or Investor’s dream property. Incs “Better Than New” extensively renovated (2010-2015) brick bungalow situated near front of manicured lot introducing 1140sf of flawless living space ftrs oak kitchen sporting granite countertops & tile back-splash, living room boasting sliding door WO to 280sf concrete entertainment patio constructed on 217sf front garage segueing to adjacent 294sf rear garage. Design continues w/3 bedrooms, 5pc bath & rear sunroom. Solid oak staircase descends to 1309sf finished lower level offers family room, 3pc bath, utility/laundry room, cold room & storage room. Extras -newer windows, p/g furnace, AC, water purification, steel tile roof, cistern & septic. Impressive 1500sf brick/block garage is situated on south side of dwelling incs 2 separate bays, 3pc bath, 200 amp hydro, 10ft ceilings, 2 RU doors & steel tile roof. Continue past quaint multi-purpose block building to metal clad/brick skirted 62x42 building incorporates stunning, newly finished-2018, “Barndominium” ftrs gorgeous open concept interior highlighted w/milled hardwood flooring incs kitchen w/island, BI appliances, living room, 3pc bath, laundry station, primary bedroom + upper level loft incs 2 bedrooms, huge hallway & 3pc bath. Serviced w/cistern, separate septic, p/g furnace & AC. Remainder of building is comprised of 480sf east bay incs aggregate flooring, 12.6ft ceilings & 10x12 RU door -continues to 2604sf west bay ftrs concrete floor, 12.5ft ceilings & 2-10x12 RU doors + open-style 1544sf livestock barn. Mature orchard, 6ac workable land, 2ac wood-lot & healthy pond add to the natural setting's magical charm.. TOTAL PACKAGE! (id:37788)
RE/MAX Escarpment Realty Inc.
1058 Falgarwood Drive Unit# 133
Oakville, Ontario
Welcome to 1058 Falgarwood Dr, Suite 133 - an exceptional 3-bedroom townhome in the heart of Oakville, offering over 1,200 sq ft of bright, comfortable living space. This beautifully maintained home is freshly painted and filled with natural light, creating a warm and inviting atmosphere for you and your family. Enjoy the best of indoor and outdoor living with a charming balcony and a large, private ground-floor terrace surrounded by mature trees - your own serene oasis for relaxing or entertaining. This spacious terrace is perfect for hosting BBQ gatherings with friends and family, making every day feel like a celebration! Located in a sought-after neighborhood known for top-rated schools, this home is ideal for families and professionals. Commuting is effortless with Oakville GO just a 7-minute drive (3 km) away, and easy access to the 403 and QEW highways nearby. Sheridan College is right next door, making this location perfect for students or staff. For shopping and dining, Oakville Place is less than 2 km away, offering everything you need just minutes from your door. Whether you're running errands or enjoying a day out, convenience is at your fingertips. This well-maintained townhome combines comfort, location, and lifestyle, making it a rare find! Don't miss your chance to call this exceptional property home. Book your private showing today and experience all that 1058 Falgarwood Dr Suite 133 has to offer! (id:37788)
Right At Home Realty Brokerage
22 Fernwood Terrace
Welland, Ontario
Sprawling 2 storey home located on quiet cul-de-sac in family friendly neighborhood. The welcoming foyer is flanked by a formal living room and a formal dining room. The kitchen is situated at the back of the home over looking the huge back yard. Adjacent the kitchen is a family room and 2 pce bathroom. This functional floor plan is ideal for families and entertaining. The upper level offers 4 generously sized bedrooms and 2 bathrooms. Separate entrance to the lower level. Steps to Niagara College and shopping. (id:37788)
Pottruff & Oliver Realty Inc.
68 Lake Temagami Island 30
Temagami, Ontario
Welcome to 68 Lake Temagami, Island 30. A Private Island Retreat! Nestled on the serene shoreline of Island 30, this truly unique 3.54-acre property with 411 feet of pristine water frontage offers an extraordinary opportunity to experience island living in one of Northern Ontario’s most breathtaking settings. Accessible only by water, this retreat is the perfect getaway for nature lovers, adventure seekers, and those craving peace and privacy. The main cottage is warm, inviting, and designed for gathering, whether you're cooking in the charming kitchen or relaxing in the cozy living room with panoramic views of the lake. Step out onto the deck and soak in the spectacular scenery from sunrise to sunset. The property includes three separate bunkhouses, all powered with electricity, providing ample sleeping space for family and friends. A dedicated wash house features a shower, sink, and a composting toilet, adding convenience to your getaway. Enjoy sunny days on the dock, perfect for swimming, fishing, launching your boat, or simply lounging by the water. For those who love to explore, you'll find nearby hiking trails and access to a Provincial Park, making it ideal for nature walks and outdoor adventures. With its vast acreage, privacy, and potential, this island property offers a rare chance to create unforgettable memories and truly unplug from the everyday. Whether you’re seeking a rustic summer escape, a family adventure hub, or a one-of-a-kind investment, this is your gateway to Northern Ontario living at its finest. (id:37788)
Royal LePage Nrc Realty Inc.
110 Bedell Drive
Drayton, Ontario
From the moment you step through the front door of this elegant spacious semi-detached bungalow you'll know you've arrived. The open concept main floor living area is delightfully inviting - a pleasing place for entertaining, or simply spending time together as a couple. The home is custom built and the construction quality is second to none. And with a bright airy great room with a high tray ceiling, ample primary bedroom, 3 bathrooms, 4 bedrooms in total, a full and finished walk-out basement backing on a peaceful rural landscape, and a 2 car garage, there's more than enough room to grow. The location on the edge of Drayton in the heart of Mapleton Township is only 35 minutes from Kitchener-Waterloo & Guelph. Take advantage of this tremendous opportunity today and then take the scenic drive to Drayton. You're about to be wowed. (id:37788)
Home And Property Real Estate Ltd.
53 Creekside Circle
Kawartha Lakes (Verulam), Ontario
Welcome Home - Heron's Landing offers adult lifestyle living (55+) including a members only private community event center - gym, change rooms, events space, kitchen, library, hobby area, games room and heated outdoor pool complete with patio. 53 Creekside Circle has been updated during 2024/25 offering new hardwood floors, luxury vinyl flooring, kitchen counter tops, deck & interior painted. Situated between Bobcaygeon and Lindsay Heron's Landing offers a convenient lifestyle of privacy & amenities including theatre, local cafes, breweries showcasing interesting boutique style shopping experiences. Pride of ownership, this immaculate home includes covered front porch, side decking plus covered rear porch. The primary suite hosts a three season sunroom, walk in closet and spacious 4 pc ensuite. A floor to ceiling stone fireplace featuring propane insert is the perfect place to get cozy on cooler days. Insulated shed perfect for storage, mature established perennial gardens with paved driveway ensure you feel special as you call 53 Creekside Circle your home. (id:37788)
Exp Realty
1337 - 1050 Paignton House Road
Muskoka Lakes (Medora), Ontario
This One Bedroom,One Bathroom Luxury Condo located at the J.W Marriott on Lake Rosseau is the perfect place to relax and enjoy all that Muskoka has to offer. This unit is situated on the third floor directly above the lush green event space below and offers stunning sunset views of Lake Rosseau. This is a premium unit with an oversized terrace/balcony and has an adjoining room option with neighbouring unit which makes it very popular in the rental program. There is a large primary bedroom with spacious ensuite complete with double vanity, stand up shower and soaker tub. The fully functional kitchen and open concept living room with beautiful Muskoka stone fireplace makes this the perfect space to unwind and relax at the end of a busy day at the Resort or exploring Muskoka. The Resort is located 2.5 Hours from the GTA and is a short 15 minute drive to Port Carling where you will find a wide array of restaurants, shops, events and attractions. The Resort offers world class amenities. Spend the summer swimming and lounging at the beach or in one of the many pools on site, play a round of golf at The Rock directly across from the Resort or dine at one of the popular restaurants on site. The Resort has also expanded their winter activities. Experience a true Muskoka winter with fat biking, snowshoeing, skating and many other activities offered on site. Owners get 9 weeks of use including 3 weeks in summer and 2 weeks in each Spring, Fall and Winter. Owners get to preselect their days. Unit is part of Rental Program when not in use by the owner. Call for more information. (id:37788)
Chestnut Park Real Estate
45 Peninsula Shores Road
Mcdougall, Ontario
45 Peninsula Shores Road is a 2100+sqft raised bungalow with just shy of an acre of land, including 108 feet of shoreline on beautiful Harris Lake. This recently updated, 4 bedroom, 2.5 bathroom home offers open concept living, in-floor heat, and a waterfront lifestyle. The main floor offers 2 bedrooms, including the primary with 4 piece ensuite, you will also find the laundry room, powder room, kitchen, dining, and living room. A set of sliding doors leads you to a large raised deck, covered from the elements, and giving incredible views of Harris Lake, it's perfect for a dinner outside, regardless of rainy days. The lower level holds a second kitchen, entertainment area, 2 more bedrooms, a 3 pc bath, and utility room. The walkout sliding doors deliver you to the sauna, a second deck, and of course the gentle walk to the waters edge and your dock for fishing, swimming, and boating. Tall mature trees provide plenty of privacy, and the 32x24 detached, heated garage offers ample space for vehicles, storage, and toys. A wonderful property to call home, just 15 minutes to the town of Parry Sound and all amenities. (id:37788)
RE/MAX Parry Sound Muskoka Realty Ltd
94 Harold Avenue
Kitchener, Ontario
First Time Offered 94 Harold Avenue, a lovingly maintained 3-bedroom, 2-bathroom side split home nestled in the heart of the highly desirable Stanley Park neighborhood. Proudly offered for the first time, this charming home is located on a quiet, family-friendly street just minutes from Chicopee Ski Hill, schools, shopping, and offers easy access to Highway 401 – the perfect blend of tranquility and convenience. From the moment you arrive, you'll be captivated by this home's curb appeal and inviting character. Step inside to discover a warm, light-filled interior featuring large updated windows (2018) that flood the space with natural light. The spacious living room is adorned with elegant California Shutters, creating an ideal setting for both entertaining guests and enjoying quiet evenings. The bright and functional kitchen boasts stainless steel appliances, abundant cabinetry, and a cozy eat-in area—perfect for morning coffee or casual family meals. Just off the kitchen, the formal dining room provides a welcoming space for gatherings, complete with a large bay window that overlooks the beautifully landscaped backyard. Upstairs, you’ll find three generously sized bedrooms and a well-appointed 4-piece bathroom. The lower level offers incredible space and versatility, featuring a retro-style bar, expansive recreation room with fireplace, and oversized windows that continue the home’s sun-filled ambiance. A second bathroom and dedicated laundry area complete this level. Step outside to a backyard oasis, complete with lush landscaping and a charming dollhouse that will delight children and families alike. Recent updates include: Roof (2015), Eves trough /soffit / fascia (2018), driveway, garage door & shutters (2020), and flooring/carpet (2022). Additional features include an attached garage and parking for two more vehicles. Whether you’re starting your family or searching for your forever home, 94 Harold Ave is a rare opportunity in a prime location. (id:37788)
Makey Real Estate Inc.
354 Spruce Street
London, Ontario
On a beautiful quiet treed street, sits this newly renovated historic charmer multi-unit property; only a street over from the beautiful spacious Kiwanis park. The location is also good for transit access and proximity to all neccessary services. A perfect oppurtunity awaits a new homeowner for an ideal mortgage helper situation as the garden suite ADU unit that sits independent of the main structure duplex is set to be vacant for September 1st, 2025. The second story addition of a new upper legal unit was just completed with building permit in 2023. This is the perfect owner occupy mortgage helper, multi-generational home or turnkey investment property with nearly $64,000 in annual rent income currently. Top to bottom, nearly everything has been redone — from new luxury vinyl plank floors throughout, new roofs, a new on demand high efficiency hot water heater system, new plumbing and electrical throughout, energy efficient windows, brand new kitchens (with gas stoves), brand new redone bathrooms with luxury tile, and stainless steel appliances. This is not one to miss, such a unique property with all these features rarely comes on the market. Presently the main level three bedroom unit is rented at $2399 a month (with new lease signed to existing tenants as of June 1st, 2025); the upper unit is rented at $1400 a month (effective as of March 15th, 2025) and the garden suite unit is currently rented at $1529 a month, however will be vacant as of September 1st, 2025 through natural turnover from a tenant that loved their time in this location. This property operating at a 8%+ Cap Rate at asking price! (id:37788)
Exp Realty
40 Undermount Avenue
Hamilton, Ontario
Spacious and gracious Century Home in sought after Kirkendall. Close to McMaster U,schools, parks and Locke St! Easy walk to Locke St shopping, buses, good schools and beautiful nature trails just steps away. Offering 2870 SF, 6 bedrooms plus large office, 3.5 bathrooms and finished basement with full bath, cedar sauna (not currently in use) and separate entrance. Generous and character-filled living, separate dining and lovely family room overlooking fully fenced, private, lush,treed yard with large deck. Many updates including boiler, windows, newer electrical wiring and panel, decks and AC.List of improvements available. Lovingly maintained and updated. Unique opportunity for such a large home, rarely offered on this beautiful street. (id:37788)
Right At Home Realty
214 Long Boat Run West
Brantford, Ontario
Built in 2024, this stunning freehold detached bungalow offers 2 bedrooms and 2 full bathrooms in desirable West Brant! In-law suite potential with an unfinished basement featuring 7.5’ ceilings, a walk-up, and an egress window—ready for your vision. The main level showcases 9’ ceilings, a functional layout, a dining area, an eat-in kitchen with stainless steel appliances, and a spacious great room with patio doors leading to the backyard (id:37788)
RE/MAX Escarpment Realty Inc.
341 Zeller Drive
Kitchener, Ontario
Welcome to 341 Zeller Drive, nestled in the highly sought-after Lackner Woods community. This stunning 2803 square foot Hawksview-built home offers an expansive layout with a double garage and an additional 1200+ square feet of fully finished basement space. The main floor features soaring 9-foot ceilings, complemented by gorgeous maple hardwood floors and ceramic tiles throughout. The open-concept living room is bright and airy, creating the perfect atmosphere for relaxation and entertaining. The chef-inspired kitchen is a standout, boasting beautiful maple cabinetry, granite countertops, a large island, and a walk-in pantry. A convenient main floor laundry adds to the functionality of the space. Upstairs, the grand great room with a 12-foot ceiling is the ideal place for family gatherings. The second floor is home to four generously sized bedrooms, including a master suite that is particularly spacious. The master retreat is complete with two enormous walk-in closets (one for him, one for her) and a luxurious 5-piece ensuite. Two additional well-sized bedrooms share a beautifully designed Jack-and-Jill 5-piece ensuite, offering both privacy and convenience. The newly finished basement is a true gem, featuring durable flooring throughout and offering two private rooms, a living area, a 3-piece bathroom, and a laundry room. The exterior of the home is just as impressive, with an exposed aggregate driveway, a professionally landscaped front garden, and interlocking pathways leading to the backyard with a beautiful planter box. The backyard features a stamped concrete patio and a shed, creating the perfect outdoor retreat. Conveniently located just steps from Lackner Woods Public School, and within close proximity to Chicopee Ski & Summer Resort, natural trails, highways 7, 8, 401, and shopping centers, this magnificent home is an absolute must-see. It offers luxury, space, and comfort that truly elevate everyday living! (id:37788)
Royal LePage Peaceland Realty
839 Windham Rd 12 Road
Delhi, Ontario
Looking for a larger parcel of land on which to build your dream home...maybe raise a family... Or maybe you are looking for privacy and nature at its finest in your own backyard? Just over 10 acre parcel of land available in the heart of Norfolk County. Roughly 20 minutes to Lake Erie. 30 minutes to the 403. Now is the right time to set your goals and aim for what may be in the back of your mind. This good sized parcel could make the perfect area to build a home and raise a family. Convenient location in gorgeous Norfolk County with easy access to highway 24 and highway 3. Get out of the congested city and enjoy privacy at its finest. Lot currently operates under the Forest Management wooded lot program designed to promote better forestry practice. Hydro and gas at the road. (id:37788)
Coldwell Banker Big Creek Realty Ltd. Brokerage
247 King Street N Unit# 1a
Waterloo, Ontario
An excellent opportunity to own an independent food business to grow your existing business or take over and operate the existing franchise in one of Waterloos busiest and most high-demand areas. Located just steps away from high schools, universities, and student residences, this site thrives on heavy foot traffic. Positioned directly across from Wilfrid Laurier University and within walking distance of the University of Waterloo and Conestoga College, it benefits from being surrounded by over 50,000 full-time university students, ensuring a steady stream of potential customers. The existing business includes an LLBO license, allowing the new owner to transfer it for their own concept. Ample parking, and a favorable 5+5-year lease. Dont miss this exceptional chance to take over a thriving business in a prime location. Please avoid contacting or speaking directly with employees (id:37788)
RE/MAX Real Estate Centre Inc.
17 Peter Street Unit# 4
Kitchener, Ontario
For more info on this property, please click the Brochure button. Modern One-Bedroom Condo with Private Entrance in Downtown Kitchener. Welcome to Cedar Hill Condos — a newly built, boutique-style condominium located in the heart of Kitchener. This thoughtfully designed one-bedroom suite features its own private entrance, stylish modern finishes, and a spacious open-concept layout - perfect for first-time buyers, downsizers, or investors seeking comfort, convenience, and urban charm. Step inside to enjoy bright, open living areas with oversized windows, luxury wide plank flooring, and a sleek kitchen outfitted with quartz countertops and backsplash, modern cabinetry, and full-size appliances. The generous bedroom includes a spacious closet and large windows that fill the space with natural light. The elegant 4-piece bathroom offers clean lines and a fresh, contemporary feel. Additional features include in-suite laundry and efficient heating/cooling systems for year-round comfort. Located just minutes from Victoria Park, the ION Light Rail Transit, major tech campuses, and downtown shops, cafés, and restaurants, Cedar Hill Condos puts you at the center of Kitchener’s most walkable and connected neighbourhood. Whether you're commuting, dining out, or exploring local parks and markets, you’ll love the lifestyle this location provides. With low monthly fees, brand-new construction, and move-in ready availability, this unit offers a smart and stress-free homeownership opportunity. (id:37788)
Easy List Realty Ltd.
514 Oxbow Road
Waterloo, Ontario
Modern updated executive home on a court location in Colonial Acres. There is plenty of room to spread out, with it's five bedrooms, main floor office and five bathrooms. The main level is carpet free and features a beautiful floating staircase. The custom kitchen features a walk-in pantry and an island with seating. The bright living room features a built-in fireplace and large windows. The dining area also features another built-in fireplace and a handy walkout to the deck for barbequing. Two of the five bedrooms feature en-suite washrooms. The primary bedroom boasts vaulted ceilings and a walk-in closet with built in organization. Prepare to be impressed by the 6-piece en-suite with it's walkthrough shower, heated tiled floors and soaker tub. The finished lower level features a bar, wine cellar, gym and recreation room that walks out to the rear yard. This backyard is designed for entertainment with it's 40 x 20' pool, fenced yard and plenty of room for backyard sports! (id:37788)
RE/MAX Twin City Realty Inc. Brokerage-2
42 Treeview Drive
St. Jacobs, Ontario
Fabulous Family Home in Charming St. Jacobs! Welcome to this beautifully maintained Bromberg-built home, nestled on a quiet street in the heart of St. Jacobs. Step into the bright, spacious foyer with plenty of room to greet your guests. Off the foyer, you’ll find a versatile formal dining room—perfect as an office or playroom. The open-concept main floor features a large kitchen with abundant cabinets, pantry with roll-outs, breakfast bar, and built-in desk. The generous dinette leads to a lovely deck, ideal for summer BBQs. The living room is warm and inviting with hardwood floors, pot lights, California shutters, and a cozy gas fireplace. A convenient mudroom and 2-pc bath complete the main level. Upstairs offers a bright loft area, second-floor laundry, 3 spacious bedrooms, and a full 4-pc bathroom. The primary suite is a true retreat, with large closets and a luxurious ensuite featuring double sinks, a soaker tub, and a glass shower. The finished basement adds even more living space with a huge rec room/flex area, wet bar, 4-pc bath, cork floors over Dricore subfloor, and space for a future bedroom or office. Plus, there's a cold room, utility room, and storage. Enjoy the outdoors on the wood deck with glass railing, or unwind in the private, fenced backyard with mature trees, a patio, and shed. The oversized double garage includes a tandem bay—perfect for bikes, tools, or a workshop, while still fitting two vehicles. All of this just minutes from Waterloo, the Farmers Market, and highway access—small-town charm with city convenience! Shows A+++ (id:37788)
Peak Realty Ltd.
71 Forbes Crescent
Listowel, Ontario
The upgrades are endless in this beautifully finished 2-storey home, set on a premium pie-shaped lot in one of Listowel’s most desirable crescents. Hardwood flooring throughout the main floor and upper hallway, a hardwood staircase, custom lighting, extended kitchen cabinetry to the ceiling, under-cabinet lighting, granite countertops in the kitchen, and quartz in all bathrooms are just a few of the thoughtful features that set this home apart. With over 2,500 sq ft, the home offers a bright, functional layout featuring KitchenAid appliances, a walk-in pantry, formal dining room, and main floor laundry. The spacious great room with a gas fireplace opens onto a 25’ x 16’ deck, ideal for entertaining or relaxing outdoors. Upstairs, the primary suite features his-and-hers walk-in closets and a 5-piece ensuite with a fully enclosed glass shower, while the main bathroom offers a double vanity—perfect for busy mornings. Three additional bedrooms provide flexible space for family, guests, or a home office. Finished with an oversized two-car garage, a stamped concrete front porch, and countless upgrades throughout, this home offers move-in-ready comfort with the opportunity to make it your own. Book your private showing today! (id:37788)
Kempston & Werth Realty Ltd.
55 Victoria Street N Unit# A
Kitchener, Ontario
Great Downtown location right in the heart of the Tech Hub. Onsite parking available, large open concept floor plan. Zoning allows many uses put this location on your must view list. (id:37788)
RE/MAX Twin City Realty Inc.
219 Monarch Avenue
Ajax, Ontario
Beautiful freehold townhome offering a rare Live/Work zoning allowing you to run your business from the main floor while enjoying the comfort of home upstairs. This spacious 1,922 sq ft residence is loaded with over $34K in premium upgrades. Designed for modern living and effortless entertaining, the home boasts 9 ft ceilings, expansive windows that bring in tons of natural light, and stylish finishes throughout including laminate flooring, LED lighting, and a natural oak finish staircase and railings. The sleek, open-concept kitchen with stainless steel appliances flows out to a private deck, while the primary bedroom offers a 3-piece ensuite and full-width vanity mirror. Enjoy all the conveniences of city living just minutes from Hwy 401, Ajax GO Station, the waterfront, parks, and top amenities. 7-Year Tarion New Home warranty, Don't miss your chance to own this upgraded, versatile, and fully freehold gem! (id:37788)
Right At Home Realty Brokerage
121 Old Highway 26
Meaford, Ontario
Motivated Seller! Located in a perfect location between Thornbury and Meaford just off of Highway 26, this extraordinary property spans approximately 2 acres of prime real estate, just moments from the stunning shores of Georgian Bay. With both commercial and residential zoning, the possibilities are truly limitless, offering the flexibility to bring a variety of visions to life. This architectural masterpiece features soaring ceilings and spans over 6,000 square feet of versatile space. Multiple entrances and access points add convenience, and the current layout includes 3 bedrooms, 2.5 bathrooms, and an array of multifunctional spaces perfect for living, dining, entertaining, fitness, and more.This property is zoned C4 which affords you to envision a boutique business venture, an elegant residential retreat, or a dynamic combination of both, this property presents an unparalleled opportunity limited only by imagination. From artisanal workshops to bespoke event venues, the potential for this space is as vast as the surrounding landscape. (id:37788)
Bosley Real Estate Ltd.
175 Perth Street
Stratford, Ontario
Welcome to 175 Perth St Stratford – offering two completely separate 2 bedroom units. The A side is a bungalow with a private deck and fantastic yard, Unit B, has been recently renovated, offering an open concept design with 2 bedrooms and laundry upstairs. The backyard is fenced, landscaped with beautiful perennial beds and private patio areas. Perfect mortgage helper or in-law solution. Live in the one unit while generating rental income from the other suite to help offset your mortgage. Ideal for first-time buyers, multi-generational families, or adding a solid investment to your portfolio this property offers driveway parking for 4 vehicles. Located in a prime area close to shopping, parks, golf, a smart investment! Don't miss this gem! (id:37788)
Red And White Realty Inc.
214 Blair Creek Drive
Kitchener, Ontario
Why Settle for a Townhome? Own a Stunning 2900 Sq Ft(Approx.) Detached Home for Less! This beautifully maintained detached home offers exceptional value with the carrying cost of a townhome — thanks to a legal basement apartment and in-law suite that provide excellent mortgage helper potential! Spacious 2900 sq ft layout – perfect for families. 7-car parking – rare to find! Legal basement apartment + in-law setup – generate rental income or accommodate extended family. Double car garage & a beautifully landscaped backyard – ideal for entertaining. Don’t miss the opportunity to own a large, income-generating detached home for less than what you'd pay for a townhome! Upstairs, new hardwood floors run through four spacious bedrooms, including TWO MASTER BEDROOMS each with private ensuites, offering luxurious comfort and privacy. The additional bedrooms share a Jack-and-Jill or cheater ensuite, making this layout perfect for families or guests. Upgraded 200 amps Electrical Panel. Brand new Furnace. This must-see home won’t last — book your showing today! (id:37788)
RE/MAX Real Estate Centre Inc.
407 Concession 14
Simcoe, Ontario
Charming Bungalow on a Spacious Country Lot – Just Minutes from Simcoe! Discover peaceful rural living in this delightful 3-bedroom, 1-bathroom bungalow located just outside of Simcoe, Ontario. Situated on a generous 0.37-acre lot, this well-maintained home offers the perfect blend of comfort, space, and privacy — ideal for families, retirees, or anyone seeking a quieter lifestyle. Step inside to find a bright and inviting layout, featuring a cozy living room, an eat-in kitchen with ample cabinetry, and three comfortable bedrooms. The full bathroom is tastefully appointed, while large windows throughout the home provide plenty of natural light and lovely views of the surrounding countryside. Enjoy outdoor living with the expansive yard, perfect for gardening, entertaining, or simply relaxing in the fresh country air. With plenty of space for parking and potential for future enhancements, this property offers endless possibilities. Located just a short drive from all the amenities of Simcoe — including shops, schools, and healthcare — and within easy reach of nearby nature trails, parks, and Lake Erie beaches, this is an opportunity not to be missed. Key Features: 3 bedrooms, 1 full bathroom 0.37-acre rural lot Quiet, scenic location minutes from Simcoe Don’t miss your chance to own this charming country home! (id:37788)
RE/MAX Erie Shores Realty Inc. Brokerage
445 Ontario Street S Unit# 48
Milton, Ontario
NEW Bucci built 3 story Townhome in the heart of Milton, prime location close to shopping, parks, trails, recreation, schools and easy highway access. This beautiful spacious offers open concept design, 3 bedrooms, 4 bathrooms, main level family room and laundry. Walk out to private fully fenced backyard. Bright open Kitchen with large eating area open to private deck. This 3 story townhome offers rarely offered unfinished basement, great for storage or future development (rough in for 2 pc). HST included in purchase price. Tarion Warranty. (id:37788)
Royal LePage Burloak Real Estate Services
108 Garment Street Unit# 209
Kitchener, Ontario
Garment Street condominium unit convenient to downtown, LRT, and Go Train. This unit was extensively upgraded with flooring, tile, cabinetry, and kitchen island. It features six appliances, built-ins in the grand walk-in closet, custom blinds, and the den is a separate room that you can close the door to for privacy when needed. The windows are floor to ceiling and lead to an expansive balcony. This second floor podium unit is handy to all of the amenities offered at Garment as well as the parking garage with one space included. (id:37788)
RE/MAX Twin City Realty Inc.
67 Lawnhurst Drive
Hamilton, Ontario
Wow! Check out this wonderfully spacious & immaculate home with true pride of ownership! Right from the amazing front landscaping you will appreciate the extensive quality upgrades and improvements throughout. Stunning eat-in kitchen with soaring vaulted ceilings, skylight, large island, granite counters, tile floors, backsplash, stainless appliances and sharp cabinetry. Fresh light coloured hardwood floors in the living & dining rooms. The expansive family room with cozy fireplace is a welcoming space. Huge primary bedroom offers walk-in closet and beautiful ensuite complete with shower and soaker tub. Back yard oasis in the privacy fenced yard featuring the ultimate swim spa with all the bells and whistles - for year round exercise or relaxation - whichever you prefer! The large gazebo is perfect for enjoying summer nights or keeping out of the sun. Excellently located in a quiet neighbourhood with quick access to the LINC. Garage is currently used as a mancave - heated with an insulated garage door and flooring. Double concrete drive. Move in and enjoy! (id:37788)
RE/MAX Escarpment Realty Inc.
320 Hamilton Drive Unit# 10
Ancaster, Ontario
Spacious end-unit townhome backing onto lush green space. Welcome to your dream home in one of Ancaster’s most sought-after and family-friendly neighbourhoods! This townhome offers the perfect blend of space, style, and tranquility, with private backyard. Step inside to soaring cathedral ceilings and a versatile layout featuring a bright living and dining area and a cozy family room with gas fireplace. The spacious eat-in kitchen includes a pantry wall and walk-out to a fully fenced backyard – perfect for relaxing, entertaining, or enjoying quiet mornings in nature. Upstairs, unwind in your private primary suite complete with a luxurious 5-piece ensuite and a large walk-in closet. Two additional bedrooms and a 4-piece bath offer plenty of space for family or guests. The large unfinished basement is a blank canvas – ready for your personal touch and creative vision. Newer furnace (2023), newer flooring on main floor, inside garage access, parking for 2 vehicles, plenty of visitor parking nearby. Located just minutes from downtown Ancaster, restaurants, Highway 403, McMaster University, top-rated schools, golf courses, and extensive walking, biking, and hiking trails. Don’t miss your chance to own this rare end-unit townhome in a prime Ancaster location. Book your private showing today. (id:37788)
Keller Williams Edge Realty
55 Duke Street Unit# 1308
Kitchener, Ontario
Welcome to upscale urban living at its finest in this stunning 2-bedroom, 2-bathroom corner unit on the 13th floor of the sought-after Young Condos in downtown Kitchener. Flooded with natural light and showcasing breathtaking panoramic views, this meticulously upgraded suite offers a unique blend of elegance, comfort, and functionality. Step inside to discover a thoughtfully designed open-concept layout featuring high-end finishes throughout. The heart of the home is a custom kitchen island with gleaming quartz countertops, perfect for entertaining . The kitchen is equipped with premium stainless steel appliances, a Culligan water filtration system, and built-in furniture that enhances both style and storage. Both bedrooms are generously sized, with the primary bedroom featuring a private ensuite. An in-suite washer and dryer add everyday convenience. Additional highlights include:one underground parking spot, private storage locker and bike rack access. Young Condos offers an array of modern amenities, including a fitness center, separate yoga room, rooftop terrace with BBQ, resident lounge, and more — all in a vibrant, walkable location near shopping, restaurants, the LRT, Google and Victoria Park. This is not just a condo — it’s a lifestyle. (id:37788)
Red And White Realty Inc.
2078 Glenhampton Road
Oakville, Ontario
Finally! A move-in-ready, 100% freehold townhouse with 2 enormous bedrooms and 2 ensuite bathrooms (one each), with one off the most private backyard you’ll find in Oakville!… Which brings me to the Top 7 Reasons to buy: 1. A rare and unique feature for a 3 story townhouse is a 4th level below ground solving the common issue of, where do you put your stuff if you dont have a basement?? This has a basement! 2. Completely replaced and upgraded kitchen including cabinets, backsplash, quartz counters, s/s appliances. 3. Top schools = top neighbourhood: Emily Carr Elementary ranked 91st percentile in ON and Garth Webb Secondary ranked 96th percentile. Also, on a quiet no-traffic street tucked away but still minutes drive to local shops and mins walk to local trails and parks; Mccraney Creek Trail is a 3 min walk! 4. Modern 1999 construction means great ventilation in the attic, copper wiring, copper plumbing and a poured concrete foundation for a bone dry basement. 5. Super large bedrooms are both large enough to be the master, and both have their own full ensuite bathroom. 6. Because of the unique angle of the lot at the back you will never see your rear neighbours, and high fences give complete privacy from side neighbours. 7. Move-in-ready, no major expenses for over a decade! Brand-new carpet (2025), Front and back doors (’22), Furnace/AC (’14), Roof (’18). Other great features include an automatic garage door opener, central vacuum, vinyl (never-rot) windows, and above ground lower level great as an office, gym, family room or combination. Book your showing today! (id:37788)
Sutton Group Quantum Realty Inc
931 Glasgow Street Street Unit# 20c
Kitchener, Ontario
Clean and well-maintained 3-bedroom, 1.5-bathroom townhouse available for lease in a peaceful neighborhood in Kitchener. This unit features a private patio and is located close to the University of Waterloo and Wilfrid Laurier University. YMCA, public transit, and grocery stores are all within walking distance. Enjoy a maintenance-free lifestyle with no snow to shovel and no grass to cut. The main floor includes a living room, family room, open-concept kitchen, half bath, and laundry. The upper level offers three spacious bedrooms and a full bathroom. There is ample storage space on both floors. Most appliances are newer and include a fridge, electric stove, dishwasher, microwave oven, washer, and dryer. One designated parking spot is included. (id:37788)
Right At Home Realty Brokerage
9 Princeton Common
St. Catharines, Ontario
Welcome to Princeton Commons, a private road enclave of stylish homes nestled in the heart of North End St. Catharines—offering low-maintenance living ideal for busy families and commuters. This immaculately maintained, newly built detached two-storey home boasts over 2,200 sq. ft. of finished living space with 3 bedrooms, 4 bathrooms, and a designer’s touch in every detail. Step inside from the charming covered front porch into a bright, open-concept layout featuring hardwood floors, quartz countertops, a sleek fireplace, and a striking white kitchen with black stainless steel appliances. Upstairs, enjoy the convenience of bedroom-level laundry, a spacious primary suite with walk-in closet and glass-tiled ensuite, plus two additional bedrooms and a spa-inspired main bath. The finished basement offers a generous rec room with a sleek electric fireplace, a 2-piece bath, and potential for a 4th bedroom. Outside, unwind in your private, fully fenced, maintenance-free backyard designed for peace and relaxation. Located just minutes from shopping, parks, highway access, Port Dalhousie, and more! (id:37788)
RE/MAX Escarpment Golfi Realty Inc.
1125 Leger Way Unit# 6
Milton, Ontario
Modern Townhome in Milton’s Desirable Ford Neighbourhood - Welcome to 1125 Leger Way, Unit 6 — a beautifully maintained 4-bedroom, 3.5-bathroom townhome located in the heart of Milton’s highly sought-after Ford neighbourhood. This stylish, move-in-ready home offers the perfect blend of comfort, functionality, and contemporary design — ideal for families, first-time buyers, or savvy investors. Enjoy the added convenience of ample storage and a double-car garage with interior access. Step inside to a bright, open-concept layout featuring a versatile main-floor bedroom or office, complete with its own private bathroom — perfect for guests, remote work, or multigenerational living. The modern kitchen is equipped with stainless steel appliances, a large island, and a walk-in pantry, making it ideal for both everyday living and entertaining. On the upper level, you'll find three generously sized bedrooms and two full bathrooms. Located just minutes from top-rated schools, parks, shopping, restaurants, and public transit, with quick access to Highways 401 and 407, this home offers unbeatable value in one of Milton’s most family-friendly and fast-growing communities. Stylish. Spacious. Smartly Located. This is the one you’ve been waiting for. Book your private showing today and make this Milton gem yours! (id:37788)
Right At Home Realty Brokerage
200 Stinson Street Unit# 101
Hamilton, Ontario
Welcome to a showstopping, one-of-a-kind hard loft in the iconic Stinson School Lofts. Originally built in 1894 and thoughtfully converted into a boutique residential building, this landmark Victorian schoolhouse blends historic architecture with modern design in a way that’s truly unmatched. This spacious ground-floor 1-bedroom, 1-bathroom loft boasts soaring ceilings, exposed brick walls, and industrial-style exposed ductwork, creating an authentic and edgy loft aesthetic. The expansive open-concept living area is filled with natural light and features updated pot lighting throughout, making it the perfect space to relax or entertain. A standout feature of this unit is the sunken den—an architectural gem that adds charm and flexibility. Whether used as a wine cellar, cozy office, or creative space, it brings a unique layer of character rarely found in today’s condo market. The modern 3-piece bathroom includes a sleek glass shower, and the oversized concrete patio offers a private outdoor retreat—ideal for morning coffee, evening cocktails, or even a small garden setup. Located just minutes from Hamilton’s vibrant downtown, the Wentworth Stairs, and Escarpment trails, this home offers the perfect balance of urban lifestyle and nature. The Stinson School Lofts is a pet-friendly building with a strong sense of community, ideal for professionals, creatives, and anyone seeking a space that stands apart. (id:37788)
RE/MAX Escarpment Golfi Realty Inc.
1300 Marlborough Court Unit# 523
Oakville, Ontario
Welcome to this bright and stylish two-storey penthouse condo in a highly desirable Oakville neighbourhood. This spacious 3-bedroom, 1.5-bath home features elegant wood flooring, a modern kitchen with quartz countertops, stainless steel appliances, and a convenient main floor powder room. The open-concept living and dining area is filled with natural light, thanks to floor-to-ceiling windows and walk-outs to two private balconies. With two separate entrances, this unique layout offers added flexibility and privacy. The upper level boasts a generous primary bedroom with wall-to-wall windows and double closets, two additional bedrooms, and a well-appointed 4-piece bathroom. Includes one parking space underground, one additional exclusive parking spot upon request, and an oversized locker. Enjoy access to building amenities including a party room, fitness centre, sauna, and common area laundry facilities. Perfectly located just steps to Morrison Valley Trail, Oakville Place, shops, restaurants, schools, and public transit, with easy access to HWY 403/QEW, Sheridan College, and Oakville GO. Do Not Miss Out On This Stunning Unit. Must See!**Some photos are virtually staged** (id:37788)
RE/MAX Aboutowne Realty Corp.
19 Simmonds Drive Unit# 14
Guelph, Ontario
LOCATION! LOCATION! LOCATION! This beautiful, executive, end unit townhome has east, south and west views of the adjacent Conservation Lands. The nature views are stunning, and the southwest exposure of this unit offers an abundance of natural light, yard space and amazing sunset views. This is the best lot situated within the 46-unit complex and located within easy access to a variety of shopping and social services. The front exterior stands out with an upgraded garage door and front steps. The 2,171 square foot main floor features soaring 17-foot ceilings, an elegant formal dining room, and upgraded surround sound with in-room controls throughout, creating the perfect setting for both entertaining and everyday luxury. Enjoy preparing meals with high quality Wolf and Sub-Zero appliances in the kitchen along with beautiful granite counters with lots of cabinet space. The lower level contains a full walkout to a private patio. Venture into the basement where you’ll find stunning hardwood flooring, a cozy gas fireplace, a third bedroom and full bathroom. The basement offers plenty of extra room and versatile storage, giving you the freedom to customize it for whatever you need—be it a home gym, office, or entertainment area. This home is built for easy living with wide doorways and tons of space for extended family and friends to visit and enjoy. You will not want to miss out on owning this highly desirable quality home, not only because of its location in north Guelph with easy access to Victoria and Woodlawn Roads; but also because of the spectacular natural views and the quality executive features built by Fusion Homes, one of Guelph’s premier home builders. All this with low monthly fees! Don’t be TOO LATE*! *REG TM. RSA. (id:37788)
RE/MAX Escarpment Realty Inc.
189 Federal Street
Hamilton, Ontario
Welcome To Your Next Home In A Desirable Stoney Creek Neighbourhood Close To Parks, Schools, Shopping Centers, And Easy Access To Highways. This Home Offers Two Spacious Bedrooms And A Huge Living Room For Family Gatherings, A Huge Backyard With A Bar For Your BBQ Parties. This 1.5 Story House Is Prefect For Your Growing Family With An In-Suite Basement For Potential Source Of Income. A Massive Detached Garage With Loft Has Its Own Electrical Panel, A Dry Sauna And Back Porch With A Bar. There's Plenty Of Room For Everyone To Enjoy, Don't Miss Out On The Opportunity To Call This Beautiful Home Your Own!! Schedule Your Viewing Today!! (id:37788)
Royal Star Realty Inc Kitchener

