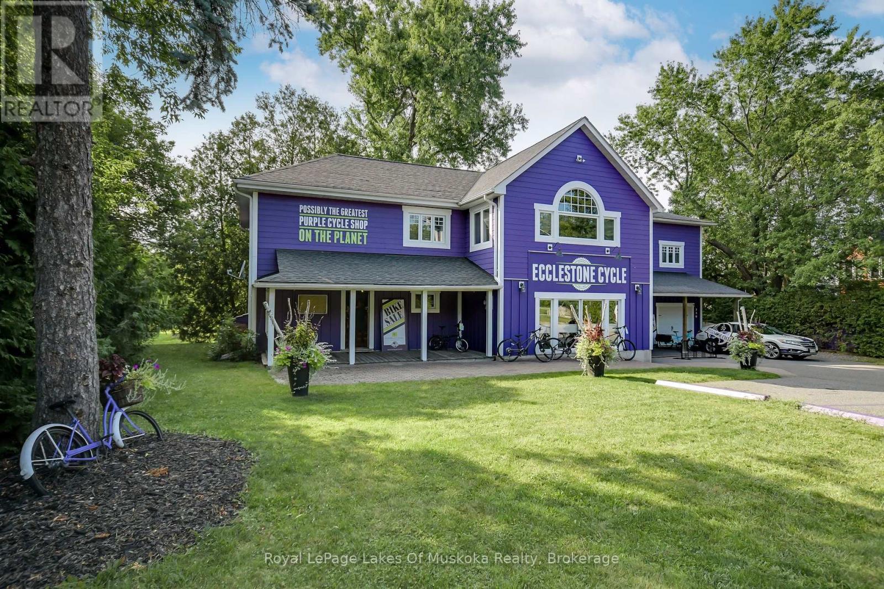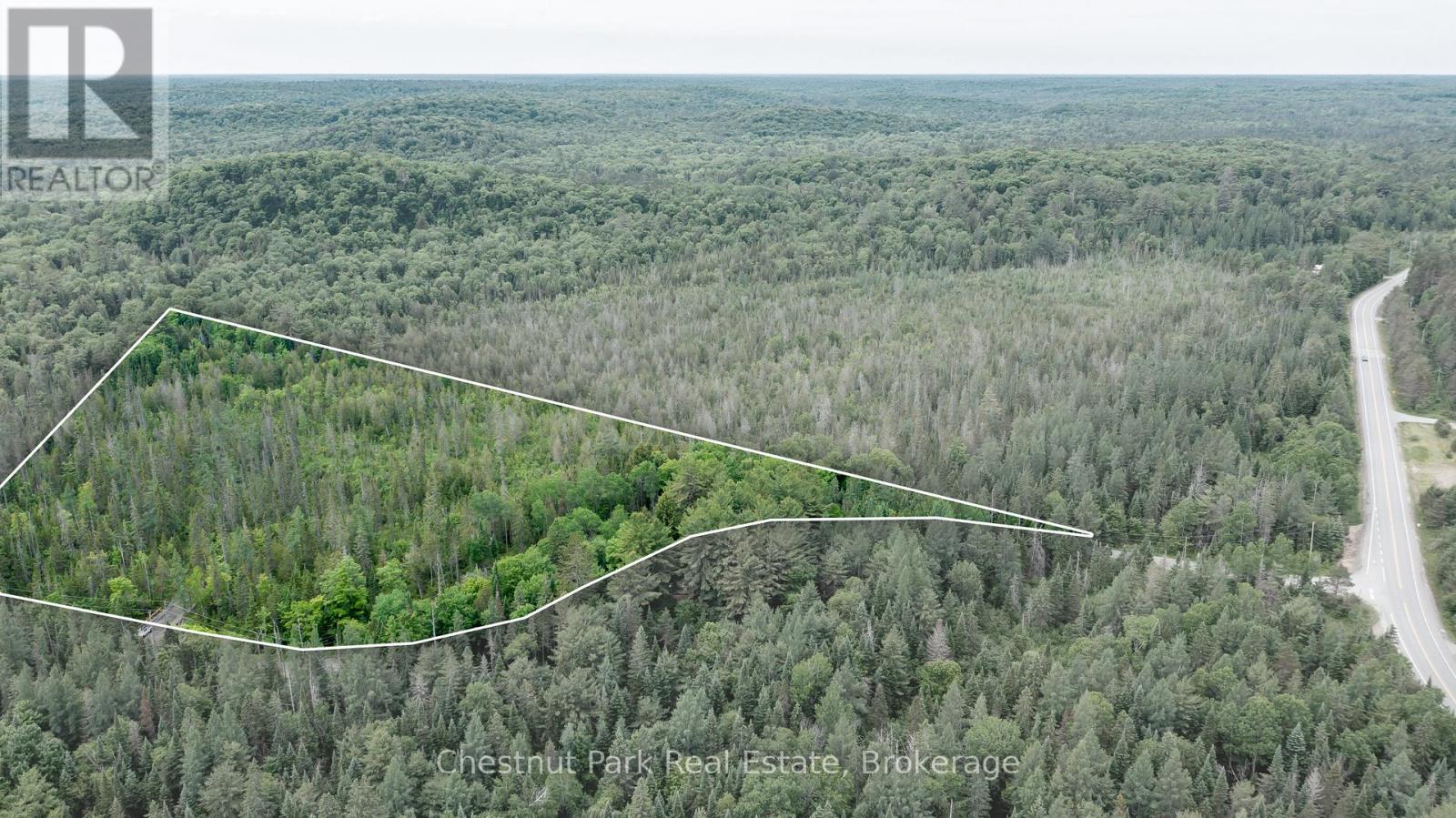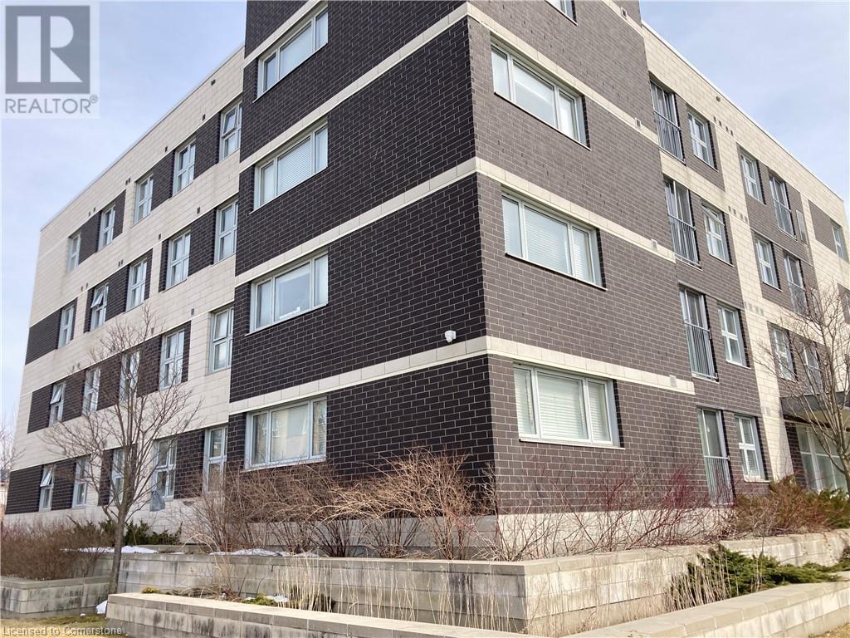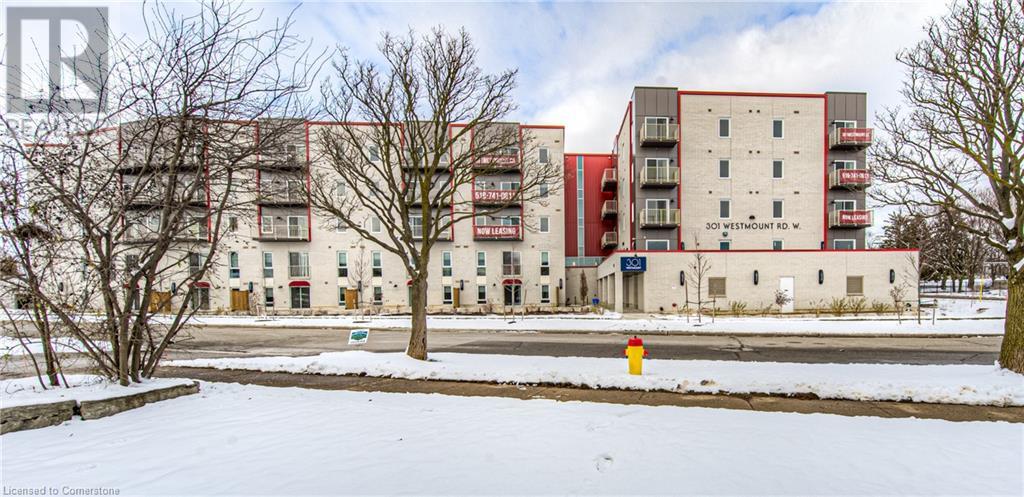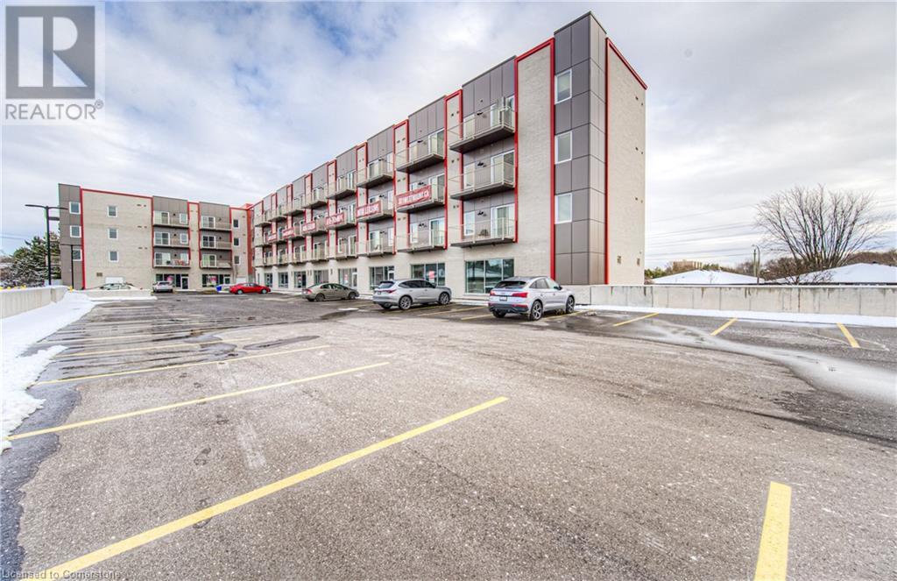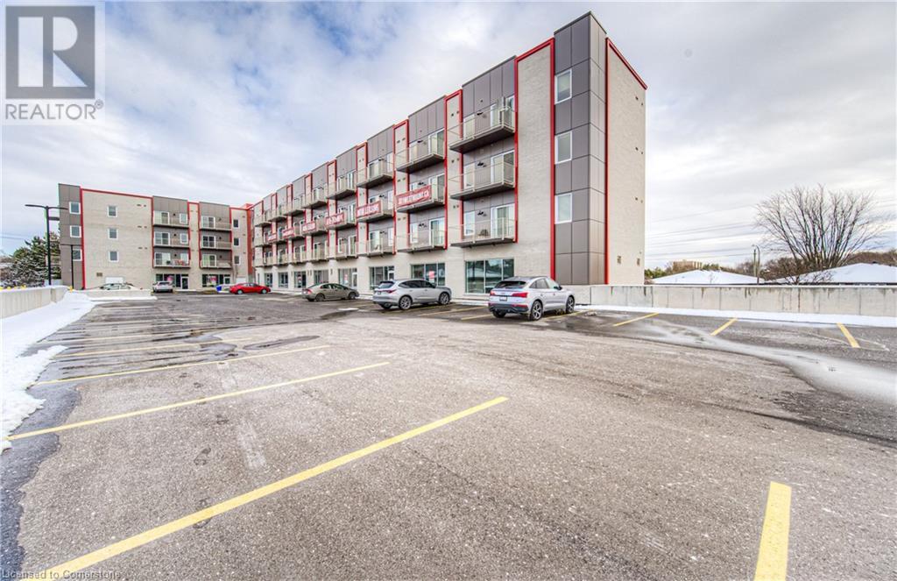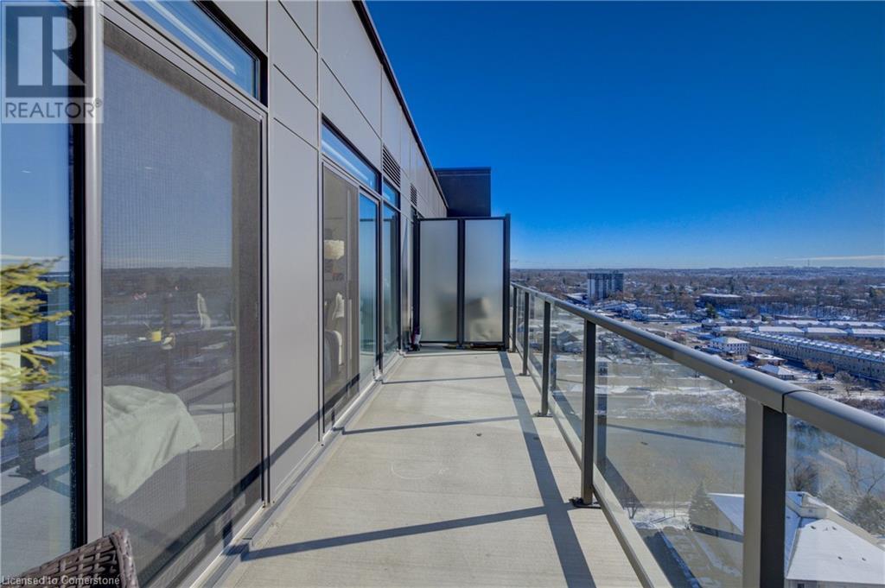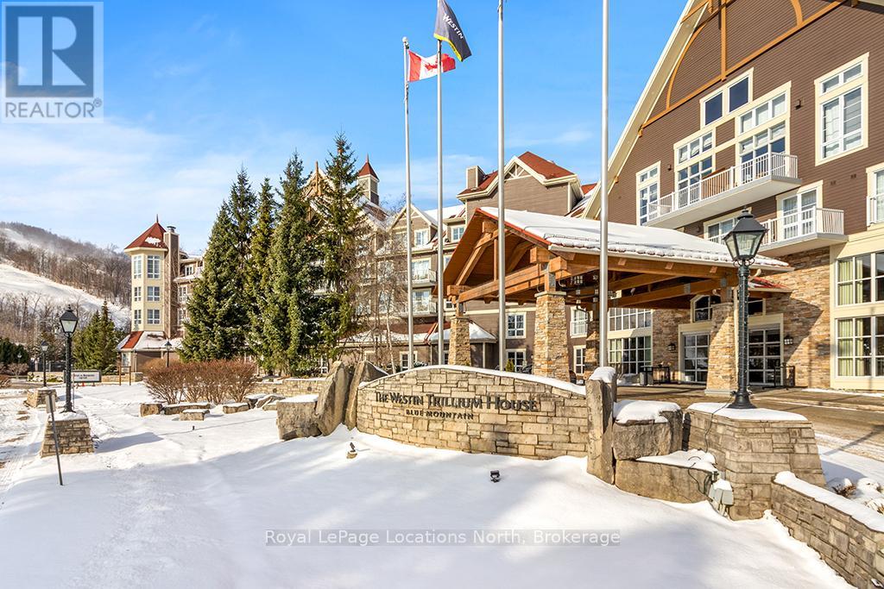4875 Wellington Rd 29
Guelph/eramosa (Eden Mills), Ontario
BUILD YOUR COUNTRY DREAM HOME AND WORKSHOP. Looking for land outside the city where you can build a beautiful home and a separate building for your hobbies? This 2-acre lot might be perfect for you. Picture this: a luxurious house for your loved ones, complete with a sprawling deck, a quaint gazebo, and your very own swimming pool. With ample room to spare, imagine crafting your dream workshopa sanctuary for woodworking, pottery, furniture refurbishing, or other hobby. Perhaps you envision an artist's studio, a private gym or dojo, or a tranquil yoga haven? Or maybe you need space to safeguard your prized antiques or tinker with vintage cars? You can even make a hobby farm with gardens and a greenhouse. Imagine the possibilities. Half of this land is already cleared for building while the remaining land has lush trees, offering a harmonious blend of open space and natural beauty. Surrounded by idyllic landscapes, meandering rivers, scenic trails, and inviting golf courses, adventure awaits at every turn. Plus, the sparkling waters of Guelph Lake are within easy reach for weekend escapes. Embrace the tranquility of rural living with the convenience of a short drive or walk to the enchanting community of Eden Mills. The village of Eden Mills has a long tradition of philanthropy, volunteerism, and community spirit through projects that enhance the heart of village life. The community has worked together to create an Edible Garden, maintain Edgewood Trails, and put on the well-known Eden Mills Writers Festival. Plus, it has set itself the remarkable eco-goal of being the first village in North America to go Carbon Neutral. You can have all this and youre a 10-minute drive to the vibrant amenities of Guelph. For commuters, Highway 401 is 15 minutes away. What country lifestyle do you dream of? Visit this property now and make your dreams come true. (id:37788)
Keller Williams Home Group Realty
230 Ecclestone Drive
Bracebridge (Macaulay), Ontario
Set on a acre lot in the town of Bracebridge, walking distance to downtown and the Muskoka River sits a unique opportunity. The main floor is currently set up as retail with 2780 sqft of space. On the second floor is a five bedroom, three bath residence with high ceilings and open concept kitchen and living space. The primary bedroom has a fireplace, walk-in closet, 4pc ensuite and a balcony with views of the river. The third floor is an extraordinary light filled family room with vaulted ceilings and fireplace. Complete with office, laundry room, large entry/mudroom and a single car attached garage, there is nothing left wanting in this family home. It may be the perfect set up live and work with space and exposure that is unmatched. Built in three sections, the original home in 1880 with two additions in 2002 and 2008, there is also an 2,484 sqft full basement that provides lots of storage space, 2pc bath and kitchenette. This building will both surprise and impress and is most definitely one of a kind. New Official Plan is expanding zoning to encompass a broader range of uses. (id:37788)
Royal LePage Lakes Of Muskoka Realty
17 Hawkswood Drive
Kitchener, Ontario
Fantastic Home in desirable Location in Waterloo, family friendly neighborhood. This 3 bedroom family home is sure to please featuring main floor office, big family room with fire place, cathedral ceilings, wall storage area and two large windows for natural light, it brings you a cozy feeling. From dining walks to deck with a beautiful fully fenced garden, 6 people hot tub will bring you lots of fun. Three big size bedroom, with 2 bathroom up stair. Huge Rec. room in the basement, makes the house more entertaining space. Located in the Kiwanis Park/River Ridge neighborhood. Just a short walk to the beautiful Grand River, walking, hiking and cycling trails & the fabulous Kiwanis Park. close to the 'RIM Complex' Park with its' sports fields, children and adult sports and sports fields, the Grey Silo Golf Club. Easy to High way, shopping mall etc. (id:37788)
Royal LePage Peaceland Realty
1022 Thompson Road
Bracebridge (Oakley), Ontario
Fabulous 5 acre building lot 20 minutes east of Bracebridge on a municipally maintained road. 2 entrance permits, new driveway with culvert and hydro in place. Septic permit has been issued. This quiet rural setting this may be the perfect place to camp or build your next home. 1 minute south of Hwy 118 East with busing, garbage pickup and plowing, its a 5 min walk to the Black River or a 5 min drive to the public beach on Wood Lake. Better yet, there are snowmobile and hiking trails nearby too. Towering trees and fresh Muskoka air await; bring your creatively and enjoy the quiet and nature the area has to offer. Ask LA for servicing quote details and option for VTB. (id:37788)
Chestnut Park Real Estate
392 Albert Street Unit# 302
Waterloo, Ontario
Student rental property Sublease - 5 Rooms from May 1 - August 31, 2025. Good Location and steps to UW and WLU. Rent is $750.00/Month for each room, including hydro, water, heating, furniture and internet. Approximately 1656 sqft, 5 bedrooms with 5 ensuite baths, fully furnished. shared Kitchen, dining room, and living area. The laundry room is on the first floor, Card-operated ($3/load). 1 parking space is with the unit at $50/Month on top of the rent whoever comes first can have it. Currently, tenants occupied till end of April; Single or a group of 5 students are all ok, start from May 1 to August 31, 2025. It is a good opportunity for a co-op student for a short term lease. book a showing - A Must see house. (id:37788)
RE/MAX Twin City Realty Inc.
301 Westmount Road W Unit# 414
Kitchener, Ontario
Welcome to this beautiful brand-new apartment building!!!! This ultra-modern centrally located complex just opened their doors. Close proximity to casual dining, groceries, medical services, coffee, bus routes, short walk to Highland Road. Steps from Iron horse trail and greenspaces. This North facing unit comes with 1 bedroom, 2 bathrooms and a Den, 775 Square feet of living space. Bright and airy, all units come standard with In-suite laundry, Fridge, Stove, Microwave Hood Fan, & Dishwasher. Other units are available if this one does not meet your requirements. Building comes with multiple floor plans and higher ceilings that will accommodate your personal taste. Choice of Juliet, full balcony or walk out patios. Window coverings included; just bring your furniture. Property comes with lots of designated underground parking which tenants can rent individual spaces and ample above ground visitor and commercial parking and secure bike storage. This building appeals to all demographics from retirees, young professionals to live and work situations. (id:37788)
Homelife Power Realty Inc.
301 Westmount Road W Unit# 203
Kitchener, Ontario
Welcome to this beautiful brand-new apartment building!!!! This ultra-modern centrally located complex just opened their doors. Close proximity to casual dining, groceries, medical services, coffee, Bus Routes, short walk to Highland Road. Steps from Iron horse trail and greenspaces. This South facing unit comes with 2 bedrooms 2 bathrooms 788 Square feet of living space. Bright and airy, all units come standard with In-suite laundry, Fridge, Stove, Microwave Hood fan combo OTC, & Dishwasher. Other units available if this does not meet your requirements. Building comes with multiple floor plans and higher ceilings that will accommodate your personal taste. Choice of Juliet, Full balcony or walk out patios. Window coverings included; just bring your furniture. This unit comes with a balcony. Property comes with lots of designated underground parking which tenants can rent individual spaces and ample above ground visitor and commercial parking and secure bike storage. This building appeals to all demographics from retirees, young professionals and live work situations. (id:37788)
Homelife Power Realty Inc.
301 Westmount Road W Unit# G1
Kitchener, Ontario
Welcome to this beautiful brand-new apartment building!!!! This ultra-modern centrally located complex just opened their doors. Close proximity to casual dining, groceries, medical services, coffee, Bus Routes, short walk to Highland Road. Steps from Iron horse trail and greenspaces. This South facing unit comes with 2 bedrooms 2 bathrooms 788 Square feet of living space. Bright and airy, all units come standard with In-suite laundry, Fridge, Stove, Microwave combo Hood fan OTC , & Dishwasher. Other units available if this does not meet your requirements. Building comes with multiple floor plans and higher ceilings that will accommodate your personal taste. Choice of Juliet, Full balcony or walk out patios. Window coverings included; just bring your furniture. This unit comes with a Walk - out patio” This unit is on ground level. Property comes with lots of designated underground parking which tenants can rent individual spaces and ample above ground visitor and commercial parking and secure bike storage. This building appeals to all demographics from retirees, young professionals and live work situations. (id:37788)
Homelife Power Realty Inc.
50 Grand Avenue S Avenue Unit# 2006
Cambridge, Ontario
Luxurious Top-Floor Condo in the Heart of the Gaslight District Experience upscale living in this rare and stunning one-bedroom, one-bathroom condo located on the top floor of the prestigious Gaslight Condos. Boasting 849 sq. ft. of beautifully upgraded space, this unit features a 33-foot-long open balcony with breathtaking views of the vibrant Gaslight District and the Grand River. Carpet and Pet free home!! Key Features: Floor-to-ceiling windows with automated electric blinds throughout, flooding the space with natural light. Custom upgrades worth $25,000, including: Custom pantry and walk-in closet. Custom entryway and entertainment wall. Reverse osmosis water filtration system at the kitchen island for premium water quality. Self-closing drawers in both the kitchen and bathroom for added convenience. Unparalleled Amenities: Gaslight Condos offers an impressive array of amenities to enhance your lifestyle, including: games room, party room, study/library, state-of-the-art gym, beautiful outdoor terrace with pergolas, fire pits, and BBQ areas overlooking Gaslight Square. All of this located just steps from downtown Galt and the bustling Gaslight District, you'll enjoy immediate access to a delightful selection of restaurants, cafes, and shops. This unit includes secure underground parking, making it the perfect urban retreat. Don’t miss this rare opportunity—schedule your private showing today! (id:37788)
Royal LePage Wolle Realty
237 King Street W Unit# 1004
Cambridge, Ontario
Welcome to Kressview Springs, one of the nicest condominium buildings in the area. Enjoy an exclusive location with a great view over Riverside Park. Stroll in the park or wander into downtown Preston. The building itself offers a quality level of finish with marble foyer and an abundance of oak trim and rich decor. Recent major upgrades include complete overhaul of the underground parking, exterior facade including all windows, doors and balconies plus a new lobby and paint in the common areas. Controlled entrance and underground parking ensures a high level of security. Fabulous facilities include a complete rec centre with a heated indoor pool, large spa area, workout area, sauna and full change room and shower facilities. There is a large outdoor terrace to soak up the sun and fresh air. Even a pool table/darts room, puzzles/library room, wood working shop and bike storage room. A large party room with kitchenette, bathroom facilities, coat closet and separate exclusive entrance for those larger gatherings you might like to host. Even has a walk-out to a large terrace with picnic tables and barbecues. Pleasant entrance to the building with security access only. Circular drive at the front door with visitor parking on this level. Additional outdoor parking on a lower level. Spacious 1235 sq ft suite with 2 big bedrooms, 2 bathrooms and sun room with walkout to balcony. Great layout with spacious living room with electric fireplace and dining room. Bright, spacious unit shows well. FANTASTIC PARK VIEW including deer in the park. (id:37788)
Holmes Real Estate Services Inc.
Ptlt 19 Concession 6 N Road
Georgian Bluffs, Ontario
40 Acres just outside Owen Sound with an APPROVED BUILDING PERMIT for a 2,370 square foot home, plus a detached garage. Mostly clear land with western views. Located on a quiet road, just steps to the Tom Thompson Trail. House plans and approved Development Permit are included. Changes to plans/permits can be made. HST applicable to sale. (id:37788)
Royal LePage Rcr Realty
344 - 220 Gord Canning Drive
Blue Mountains, Ontario
BEAUTIFUL MILL POND VIEW BACHELOR SUITE WITH BALCONY in the Westin. This turn key suite is fully furnished and refurbished, complete with kitchenette, dining area, gas fireplace and pull out sofa for extra sleeping capacity. Order in room service from the popular Oliver & Bonicini Restaurant off the lobby or head out to the many wonderful restaurants throughout the Blue Mountain Village. Ownership in the Westin includes valet parking, access to all amenities, year-round outdoor pool & hot tub, sauna & fitness center. The option for the suite to be pet-friendly is also available. Blue Mountain Resorts offers Westin owners a fully managed rental program which helps to offset your operating expenses and still allows for moderate owner usage. HST is applicable to the purchases price however, it may be deferred. 2% +hst Blue Mountain Village Association one-time membership fee applies. Annual BMVA fee of $1.08 +hst per sq ft. All utilities & insurances are included in the condo fee. YOUR COTTAGE ALTERNATIVE AWAITS **EXTRAS** Owners have access to an owners ski locker and bike storage (id:37788)
Royal LePage Locations North


