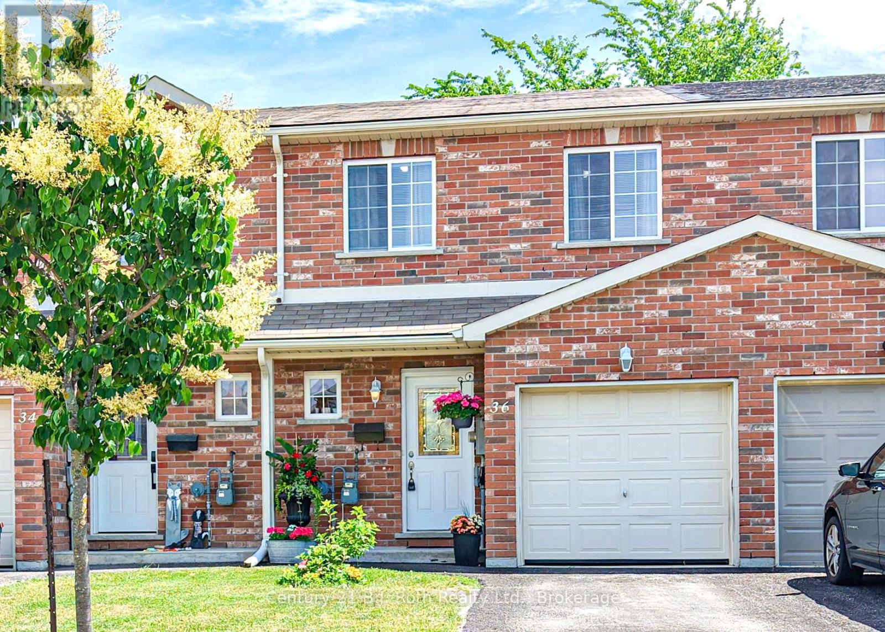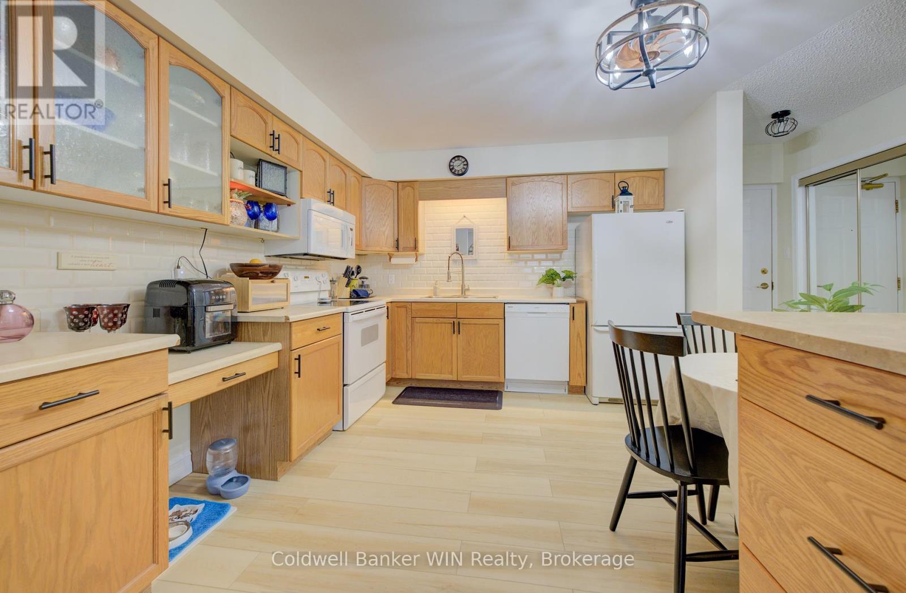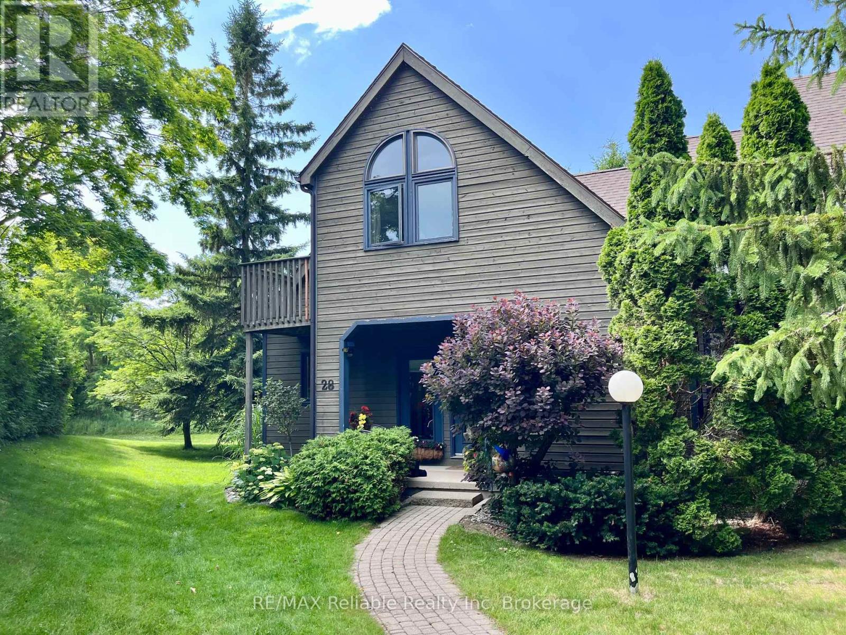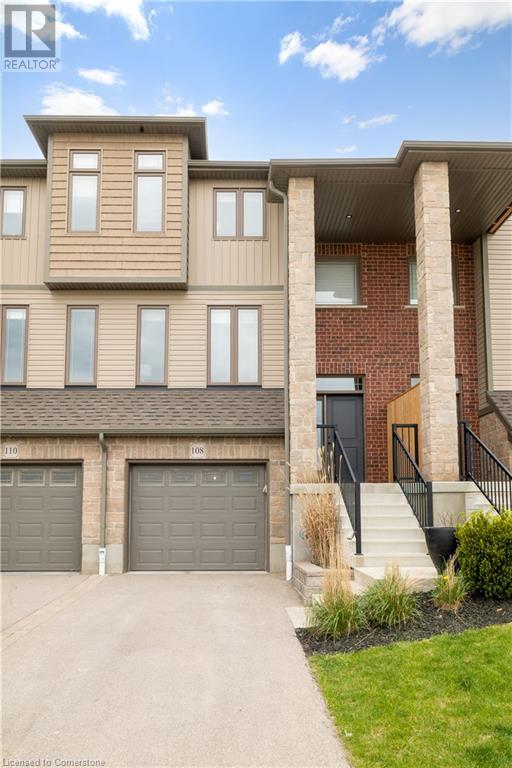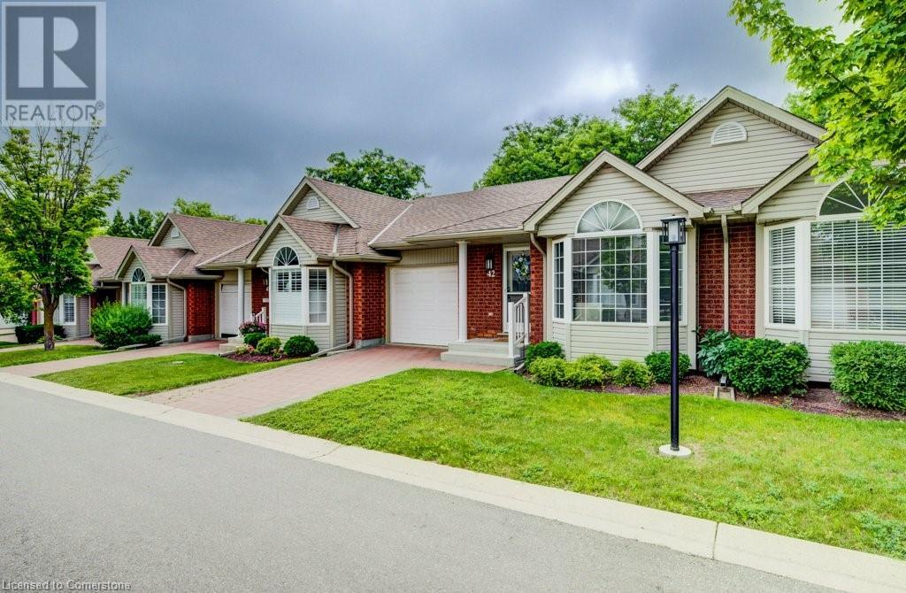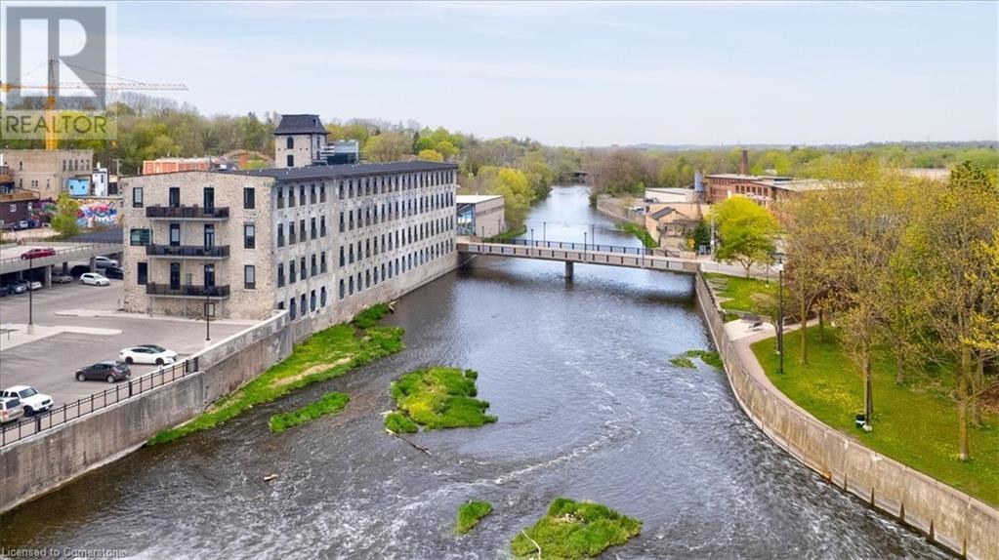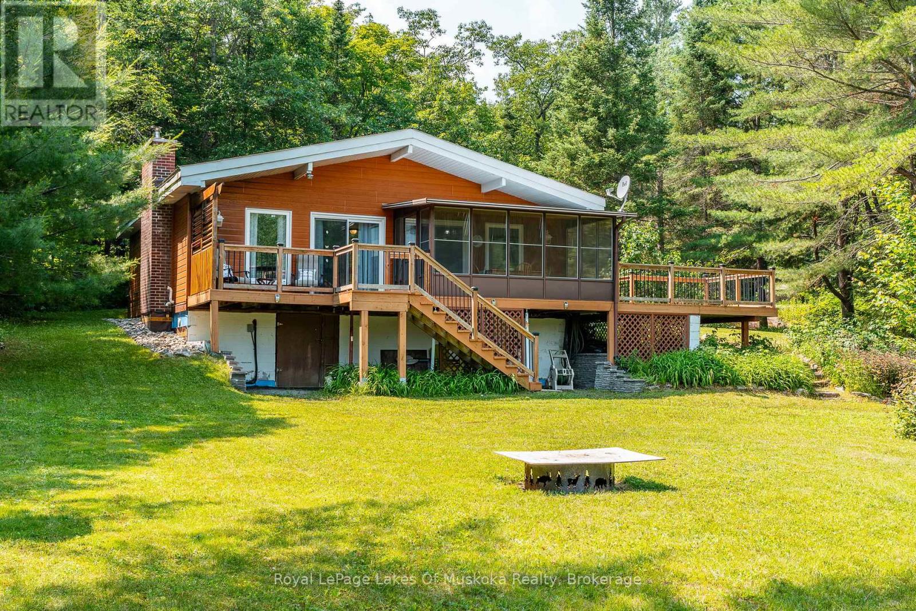97 Gibson Bay Road
Whitestone (Hagerman), Ontario
Western exposure open concept Viceroy lake house on a four season road enjoying private panoramic views over Whitestone Lake. With a shoreline of 205 feet you will experience the large beach along with deep water off of the dock. The property has mature evergreens lending to its great privacy which is highly sought after in cottage country. This waterfront getaway is great for entertaining with its spacious open concept main floor or relax in the permanent 3 season sunroom. There is a big 4 season porch, main floor laundry and deck that spans the width of the lake house allowing for enjoyment of endless sunsets. The walkout basement features a large rec. room and additional bedroom. The garage has a 250 sq ft 4 season studio in the back which is great for stained glass making, pottery, she shed or a man cave to name a few options. Come see 97 Gibson Bay Rd., and start making your cottage country memories. (id:37788)
RE/MAX Parry Sound Muskoka Realty Ltd
36 Michelle Drive
Orillia, Ontario
Welcome to this bright and beautifully maintained 3-bedroom, 2.5-bath freehold townhouse located in a well maintained, family friendly neighbourhood in Orillia. This move-in ready home offers the perfect blend of space, functionality, and affordability, making it an ideal choice for first-time buyers, investors, or those looking to comfortably downsize without the added cost of monthly condo fees. The main floor features an inviting open-concept layout with updated vinyl plank flooring and a seamless flow between the living, dining, and kitchen areas. A convenient 2-piece powder room and direct inside entry from the single-car garage enhance everyday ease. Step through the walkout to your private backyard, complete with a deck and fully fenced yard perfect for summer barbeques, gardening, or unwinding with a good book. Upstairs, you'll find three generously sized bedrooms, including a spacious primary suite with ensuite privilege to the 4-piece main bathroom. The fully finished basement adds valuable living space with a cozy family room and a full 3-piece bathroom, providing flexibility for family, guests, or a home office setup. Set in a prime location, this home is just steps from public transit and within close reach of grocery stores, restaurants, parks, schools, and Orillia's charming waterfront. Commuters will appreciate quick access to Highways 11 and 12, while students and staff benefit from nearby Lakehead University and Georgian College. Combining comfort, convenience, and location, this thoughtfully designed townhouse is ready to welcome you home. (id:37788)
Century 21 B.j. Roth Realty Ltd.
474 Colt Street
Waterloo, Ontario
474 Colt st is an executive townhome in an exceptional area, equipped with 3 beds & 4 baths, while featuring a backyard that is rarely found in a townhome, full sun & 149 feet deep! Home sits on a beautiful street with mature trees, pride of ownership throughout entire community will be felt , with real curb appeal. Ample driveway space and a private single car garage with a man-door to the inside and one to the instagram ready back yard. It will be virtually impossible to find a town home in Waterloo with a better backyard. Partially fenced with an entertainers deck and lush landscaping! Host family functions, gatherings, quiet evenings and BBQ's in your new homes back yard space! Colt street is carpet free on the main and upper levels, with beautiful wide plank hardwood flooring, a tasteful rock accent wall in the living room & a completely upgraded kitchen with quartz counters, modern matte black Faucets and brand new back splash, all finished in 2025. Tremendous cupboard space & ample counter space for cooking and entertaining. Main floor boasts storage with a pantry space, powder room & sliding glass doors to your outdoor space! Upper level master bedroom feels like home & a beautiful ensuite bath! Lower level provides additional rec room living area, cold room & utility room for storage, and a perfect office nook for those working from home or in need of a games computer! Your 4th bathroom completes the lower level. 474 Colt st is surrounded by the best amenities Waterloo has to offer. Steps to trials and the grand river, quickest access to RIM park, community golf and some of the best and most sought after schools. This home is within the boundaries of some of the top educators in the region, including best in class ECE, Brittany C @ Lexington Public School! Homes in this area rarely become available, this home will be gone in a hot minute, book a viewing ASAP. Great Area - Great Neighbours - Great Home! (id:37788)
Exp Realty
108 - 460 Durham Street W
Wellington North (Mount Forest), Ontario
Main floor condo apartment located in a secured building in Mount Forest with over 1,000 sqft of living space. This unit is located on the main floor and faces the south allowing ample amount of light into the home year round. This unit has seen some major renovations over the last year including all new flooring, light fixtures, paint, kitchen hardware, window coverings and bathroom vanity. The large kitchen is accented with a fresh subway tile backsplash, ample countertop and shelving as well as a large island. The open concept of the unit allows for natural light to filter throughout. With the patio and bay window capturing the sunlight, growing plants year round is a breeze. Complete with a large master bedroom with walk-in closet, good sized guest bedroom and in-suite laundry. The building is equipped with a secured entry, party room and elevator. This is a great opportunity for main floor condo living ready for you to move right in and relax. Come check for yourself what this fully accessible lifestyle has to offer as its sure to please. **EXTRAS** Fridge, Stove, Washer, Dryer, Dishwasher, Built In Microwave, Owned Hot Water Tank (id:37788)
Coldwell Banker Win Realty
28 - 76582 Jowett's Grove Road
Bluewater (Bayfield), Ontario
Check out unit 28 at Harbour Lights Condominiums! This bright & spacious end unit has a great layout and boasts functionality. As you enter into the foyer you will feel right at home. Take time to notice the hardwood flooring and updated windows. The kitchen offers generous counter space which is ideal for meal prep, a breakfast bar or a handy workspace. The lower kitchen cupboards feature pull out drawers to easily access items below the counter. The dining area features terrace doors leading to an enlarged interlocking brick patio, perfect for entertaining or relaxing outdoors. The patio has a gas hook up for your BBQ, so you never run out of gas while cooking. The cozy living room centers around a natural gas fireplace, creating a warm & inviting atmosphere. A main floor bedroom and 3 pc bathroom add convenience and flexibility to the layout. Upstairs, the versatile loft area with a skylight can serve as a home office or guest space, while the spacious primary bedroom offers two large closets, custom fitted by California Closets & a Juliette balcony. A 5 pc ensuite bathroom with a double vanity, jetted tub & glass shower, connects the upper level and adds spa-like luxury. The full, finished basement with large windows, adds to your living space options. The L-shaped rec room, offers a sitting area with a gas fireplace and a games room area that currently has a snooker table. The lower level also includes a laundry/utility room & a cold cellar for extra storage. Enjoy the exclusive use of the outdoor in-ground pool & be sure to take a short walk to the marina & beach. Don't miss your chance to enjoy carefree condo living near the water book your private showing today! (id:37788)
RE/MAX Reliable Realty Inc
108 Loxleigh Lane
Breslau, Ontario
Welcome to 108 Loxleigh Lane, a beautifully designed freehold 2-story townhome in the heart of Breslau. Nestled in a vibrant, family-friendly neighbourhood with exciting development plans for a future school, convenient commercial spaces, and enhanced transit options to the nearby KW Go Train Station. Step inside and be greeted by soaring 9ft high ceilings and elegant engineered hardwood flooring on the main level. The bright and open-concept main floor features a stylish kitchen with gorgeous two-toned cabinets, a gas stove, and ample counter space perfect for cooking and entertaining. The spacious living and dining areas flow seamlessly, with large windows that fill the space with natural light. A convenient 2-piece powder room completes the main floor. Upstairs, you'll find two generously sized bedrooms, each with its own private ensuite and walk-in closets, providing ample storage– a rare and sought-after feature! The master ensuite offers a luxurious curbless shower for added convenience and style. Thoughtful touches continue throughout the home, including Hunter Douglas blinds for privacy and style, as well as the convenience of reverse osmosis for purified water and a high-capacity water softener (owned). Enjoy your morning coffee on the balcony. Relax in the fully fenced backyard, which features a patio space ideal for outdoor entertaining. The single-wide garage offers tandem parking for two vehicles, plus extra storage space or room for a small home gym. This move-in-ready gem offers a low-maintenance lifestyle without compromising on style or convenience. Don't miss your chance to be part of this dynamic and growing community! (id:37788)
Exp Realty
360 Erbsville Road Unit# 42
Waterloo, Ontario
Turnkey Bungalow Townhome in Prime Waterloo Location! Looking to downsize, purchase your first home, or enjoy the ease of single-level living? This immaculate 2-bedroom bungalow townhouse condo—with an attached garage—is the perfect fit, nestled in one of Waterloo’s most desirable neighbourhoods. The main floor features a spacious and bright open-concept layout combining the family room, dining area, and kitchen—ideal for everyday living and entertaining. The generously sized primary bedroom includes a 4-piece ensuite and double closet, while the second bedroom (currently used as an office/den) also features a closet for added flexibility. Enjoy peace of mind with a well-maintained and move-in-ready home, including a finished basement offering a large rec room with cozy gas fireplace, a 3-piece bathroom, and a versatile bonus room currently set up with two single beds—perfect for guests, a home gym, or games room. Relax or entertain outdoors on the new deck complete with a gas BBQ hookup. Additional highlights include main floor laundry, a 100-amp electrical panel, and newer furnace and central air (2017). Don't miss your opportunity to own a low-maintenance home in a sought-after community! (id:37788)
Mcintyre Real Estate Services Inc.
30 Centre Street
Cambridge, Ontario
Welcome to 30 Centre Street — a charming and beautifully maintained 1.5-storey detached home that blends character with modern comfort. The main floor bedroom offers convenience and flexibility, while the living and dining area features recently refinished hardwood floors and a cozy natural gas fireplace, creating a warm and inviting space. Just off the dining room, the sunroom provides a peaceful retreat with views of the serene backyard gardens and flagstone patio — complete with a gas stove, making it a cozy space to enjoy year-round. The fully functional kitchen provides everything you need for daily living. Upstairs, you'll find two additional good-sized bedrooms, ideal for family and guests The finished basement includes a generous rec room and an additional room perfect for a home office, workout space, or playroom. An oversized one-car garage offers extra storage or workshop potential. Located close to the Gaslight District, Grand River and its trails, park and shopping. 30 Centre Street is the perfect combination of charm, space, and fantastic location. (id:37788)
Royal LePage Crown Realty Services
19 Guelph Avenue Unit# 107
Cambridge, Ontario
Client Remarks Welcome to Suite 107 at Riverbank Lofts, with a double car garage for hassle-free parking. 19 Guelph Ave, in Hespeler Village, minutes from the 401. This exceptional loft features 2 bedrooms and 2 bathrooms, highlighted by impressive 22 ft ceilings that create an airy, spacious feel. Enjoy breathtaking river and falls view from five Juliet balconies, along with unique stone walls that add character and warmth. Imagine enjoying your morning coffee as the river flows by right in front of you, looking onto parks and trails. The modern kitchen is equipped with high-end stainless steel appliances, elegant countertops, and custom cabinetry, perfect for culinary enthusiasts. Beautiful engineered hardwood flooring runs throughout the living areas, enhancing the stylish atmosphere. Residents can take advantage of fantastic building amenities, including a fully-equipped fitness room, a convenient dog wash station for pet lovers, a secure bike room for cycling enthusiasts. (id:37788)
Red And White Realty Inc.
1035 Atkins Lake Road
Bracebridge (Macaulay), Ontario
Escape to the peaceful, spring-fed waters of Atkins Lake and enjoy four season living at this lovingly maintained Viceroy cottage. Set on a gently sloping 0.65 acre lot with approximately 100 feet of hard packed sandy shoreline, the property greets you with colourful perennial gardens and ample parking. Inside, just over 1,000 sq ft of classic, open concept design is anchored by a beamed cathedral ceiling and a wood burning fireplace upgraded with Napoleon insert. The eat-in kitchen flows seamlessly into the spacious living room, where sliding doors lead to a screened Muskoka room and an adjoining waterside deck for effortless indoor outdoor living. There are three generous bedrooms, each with its own closet; while one guest room currently hosts the laundry. The recently renovated four piece bath boasts a deep soaking tub and modern finishes. Outside, follow the gentle lawn to a lakeside fire-pit and a three section pole dock that extends into this quiet, motor free lake, ideal for swimming, paddling, and capturing those Muskoka memories. A large storage shed provides space for tools and toys. Thoughtful upgrades ensure year round comfort and worry free ownership: forced air propane heating with central A/C, a drilled well with sediment and UV filtration, a 2015 electrical panel, and garbage pickup right at the cottage from May to October (roadside in winter). Whether you dream of laid-back weekend escapes or full-time lakeside living, this versatile Atkins Lake property puts four-season Muskoka enjoyment within easy reach. (id:37788)
Royal LePage Lakes Of Muskoka Realty
165 River Run Road
Drayton, Ontario
Welcome to 165 River Run Road, a beautifully designed 5-bedroom, 4-bathroom home offering over 3,400 sq. ft. of total living space in the charming town of Drayton. With an extra-large driveway and a striking brick exterior, this home boasts incredible curb appeal. Step inside to a bright and open layout, featuring large windows that flood the space with natural light. The main floor is enhanced by warm engineered hardwood floors, pot lights, and a cozy gas fireplace in the living room. The eat-in kitchen is a chef’s dream, complete with stainless steel appliances, quartz countertops, a stylish tile backsplash, and ample cabinet space. The main floor also includes a spacious family room, an office, and a convenient powder room. Upstairs, plush carpeting leads to four generously sized bedrooms, including a primary suite with a private ensuite bath. The finished basement expands your living space with a large recreation room, plenty of storage, a fifth bedroom, and an additional full bathroom. Enjoy outdoor living in the fully fenced backyard with a beautiful deck, perfect for relaxation or entertaining. Located across from the scenic Conestoga Trail and just minutes from Main Street Drayton, this home offers the perfect blend of tranquility and convenience. This property comes equipped with a fully automated generator that instantly powers on during an outage, ensuring uninterrupted comfort and security. (id:37788)
Exp Realty
776856 10 Highway
Chatsworth, Ontario
Welcome to this thoughtfully restored century home nestled in the heart of Grey County. Steeped in history, this home has stood the test of time and has now been beautifully updated to offer the perfect balance of heritage charm and modern comfort. Located in the quaint rural community of Holland Centre, this property offers the peaceful lifestyle of small-town Ontario living, surrounded by nature, rolling farmland, and a welcoming local spirit. Whether you're looking to escape the city or put down roots in a slower-paced setting, this home delivers. Inside, you'll find a completely renovated interior, including a modern kitchen, updated bathrooms, and new windows that bring in warm, natural light. Key mechanical upgrades include a 200-amp service, heat pump and A/C meaning you can move in with peace of mind. The property also features a detached two-car garage/workshop, ideal for hobbyists, extra storage, or future projects. If you're looking for character, space, and a strong sense of community, this charming rural home is ready to welcome you. ** This is a linked property.** (id:37788)
Century 21 Millennium Inc.


