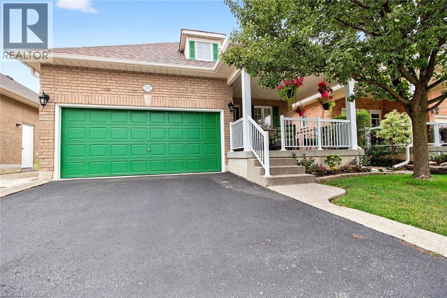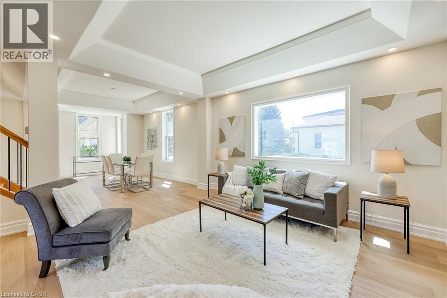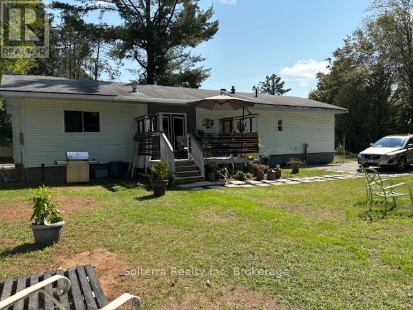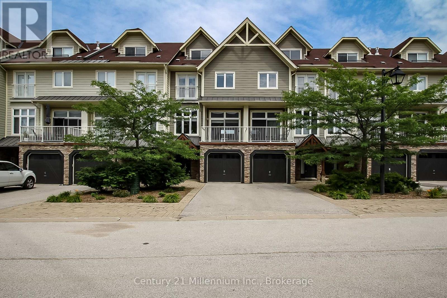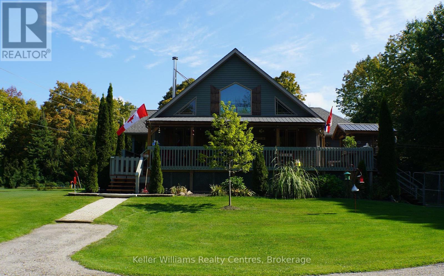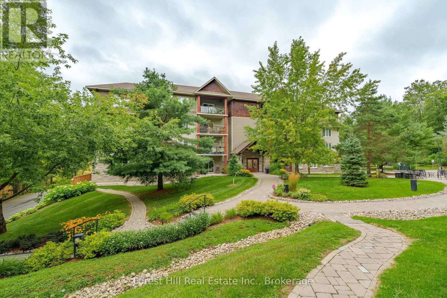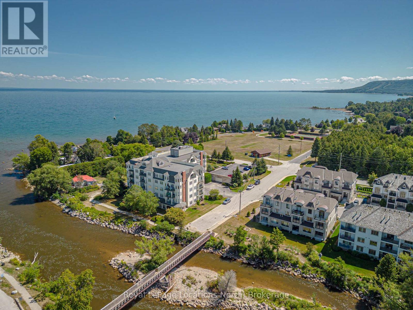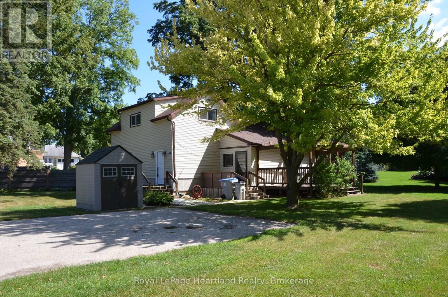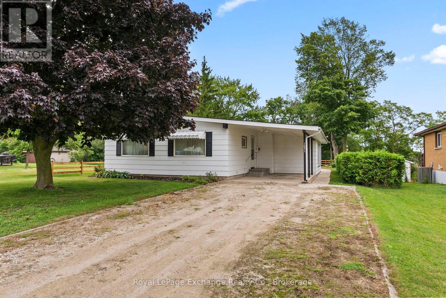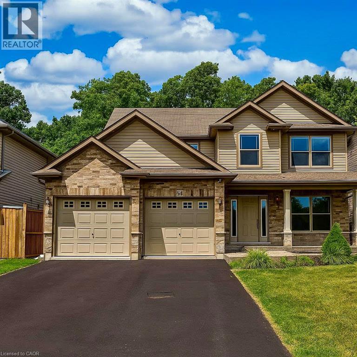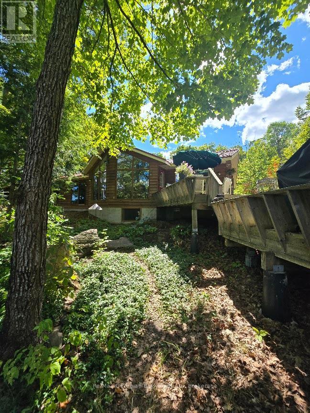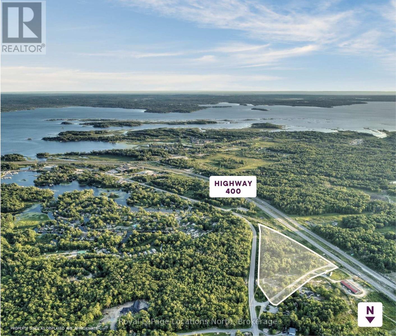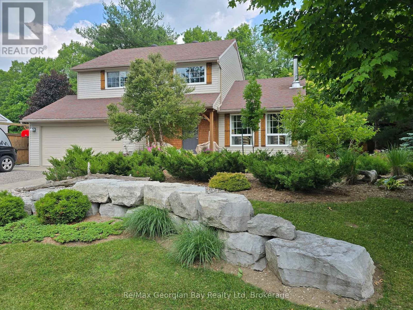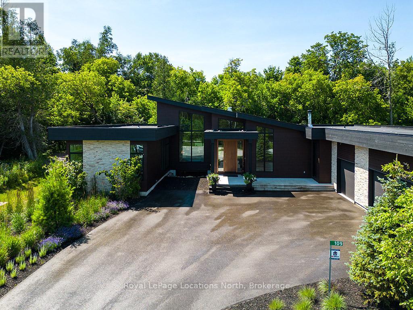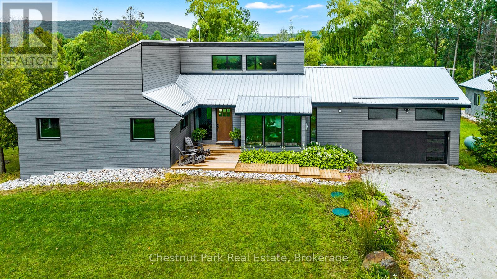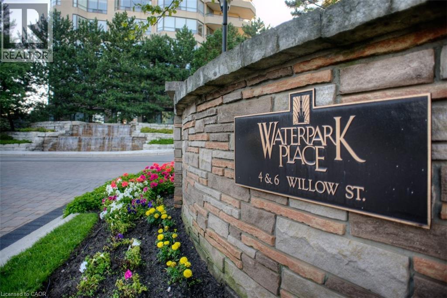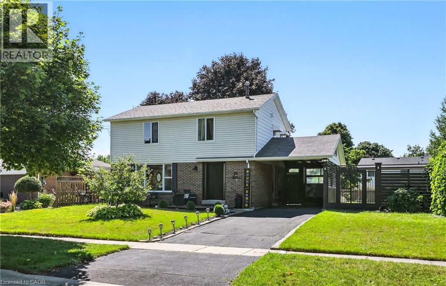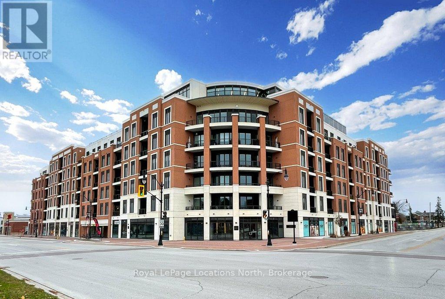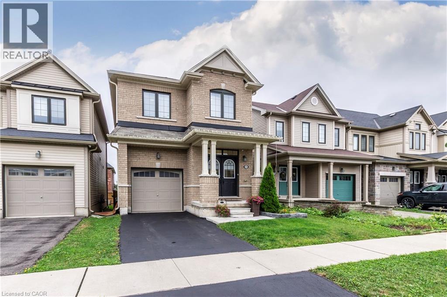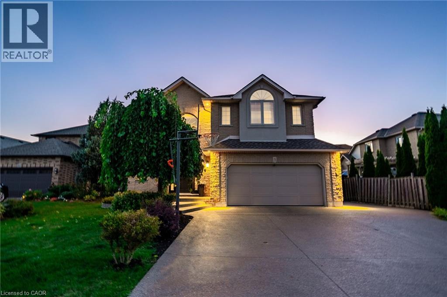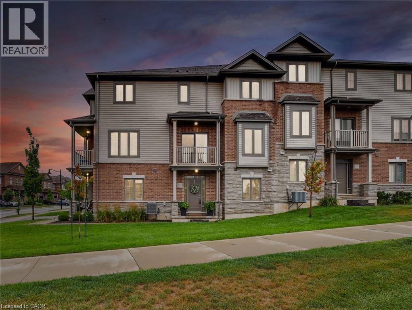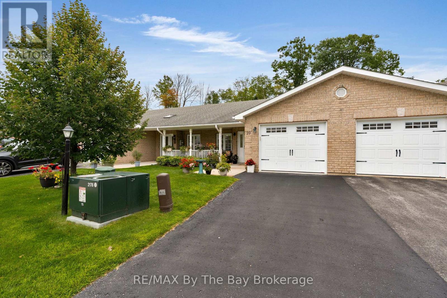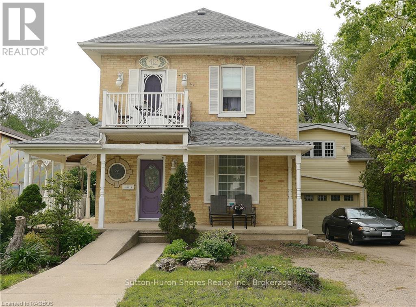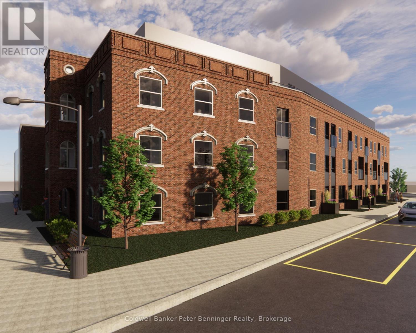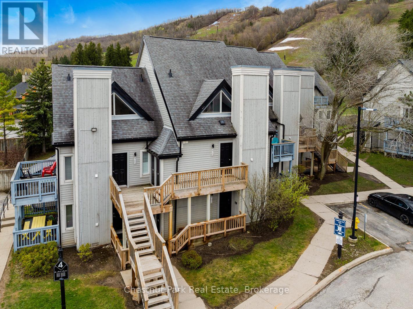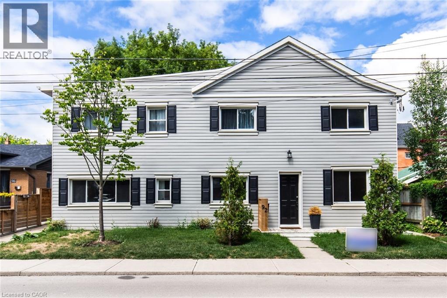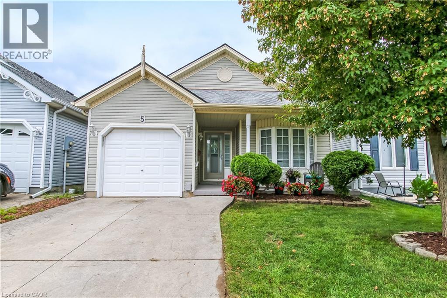4134 Medland Drive
Burlington, Ontario
Millcroft Freehold Townhome backing onto Ravine! Bright and spacious freehold townhome with a finished walkout lower level overlooking the ravine. Enjoy peaceful views and the sounds of nature from the main-level deck or lower-level patio. The large eat-in kitchen opens to a combined living and dining area, creating the perfect space for everyday living and entertaining. The private Primary Suite features a walk-in closet and spa-like ensuite with heated floors. Convenient bedroom-level laundry adds to the smart layout. The walkout lower level offers a huge family room, 3-piece bathroom, and direct access to a covered patio with deep backyard. Inside entry from the garage, plus driveway parking for 4 cars - a rare find! Ideally located just steps to shopping, schools, parks, Tansley Woods Community Centre, and Millcroft Golf Club. Minutes to HWY 403, 407, Appleby GO, and the lake. Don't miss this rare opportunity to own a ravine lot in the heart of Millcroft! (id:37788)
RE/MAX Escarpment Realty Inc.
282 Centennial Forest Drive
Milton, Ontario
A True Gem! Nestled in sought after Drury Park, backing onto greenspace, this bright and spacious 2-bedroom bungaloft boasts an open-concept design. The lovely kitchen, complete with a backsplash and center island, overlooks the inviting dining and living areas. The open-concept living and dining room features a cozy gas fireplace and walk-out to a private backyard oasis, perfect for relaxation, while the charming front porch offers a welcoming retreat. The generous primary bedroom includes a 3-piece ensuite and his-and-her closets. Plus a versatile loft with a 4-piece bathroom and additional his-and-her closets overlooks the picturesque backyard. The finished basement offers a recreation room, den, and a 4-piece bathroom, plus ample storage with a large cold room. Beautifully landscaped front and back, this home is close to shopping, hospitals, parks, and all essential amenities. Located in a coveted enclave of bungalows, this property is a rare find in a prestigious adult lifestyle community. A must-see! (id:37788)
Right At Home Realty Brokerage
3 Father David Bauer Drive Unit# 202
Waterloo, Ontario
Historic Charm Meets Modern Living in Uptown Waterloo Owned and loved by the same couple for 16 years, this unique two-level loft in the iconic Seagram Lofts offers a rare blend of history, style, and location. Featuring a spacious upper-level primary bedroom with sitting area, plus a main floor bedroom or flex space, this home adapts to your lifestyle — whether you need a guest room, office, or creative studio. The updated kitchen opens to the living area and Juliette balcony, filling the space with natural light and Uptown charm. Soaring ceilings and original loft details showcase the building’s character, while modern finishes ensure comfort and function. This unit includes a rare combination of one garage space and a second surface parking spot. Enjoy exceptional amenities: fitness centre, rooftop patio with BBQs, party room, guest suite, and secure bike storage. Located in the heart of Uptown, you’re steps from boutique shopping, cafés, restaurants, the ION LRT, Waterloo Park, the Perimeter Institute, and the city’s tech and university districts. Whether you’re downsizing, investing, or seeking a stylish urban home, this loft delivers space, location, and a vibrant community right at your doorstep. (id:37788)
Real Broker Ontario Ltd.
152 Blandford Street
Innerkip, Ontario
Every once in a while a home comes along that feels like the one you have been waiting for, and this century treasure reveals its heart in a kitchen designed for both luxury and life. From the moment you step inside, wide hardwood plank floors guide you through the main level where soaring 9 foot ceilings set a tone of space and elegance. The kitchen is the crown jewel, framed by a sculpted range hood, detailed ceiling work, and a full height quartz backsplash that reflects light with quiet grace. At the center stands a massive quartz island, both work surface and gathering place, where mornings start, evenings linger, and life flows with ease. The space is anchored by a professional style gas range with a pot filler above, paired with a counter depth fridge and quality dishwasher, all chosen to perform and impress. Two tone cabinetry balances warmth and contrast, quartz counters stretch wide, and a farmhouse sink sits beneath a bright window overlooking the yard. Glass doors open to a deck that extends living outdoors for summer dinners and morning coffee. The main level continues with a welcoming dining area and living room, each finished with timeless detail. Upstairs, three restful bedrooms pair with a convenient second level laundry. The primary suite is a retreat with a walk in closet and a striking coffered ceiling that adds calm, joined by a private ensuite with a tiled shower and refined fixtures. The main bath offers a deep tub with patterned tile that brings a touch of European charm. Tall ceilings, graceful trim, and abundant windows carry a sense of timeless character through every room. Outside, a massive shop stretches across the rear, offering space for ambition and imagination. Whether for a contractor’s base, creative studio, or storage, the CC zoning allows business uses and creates a rare chance to live and work in town. Renovated with precision, designed with thought, and finished with style, this is a true show stopper. (id:37788)
Century 21 Heritage House Ltd.
403 Westwood Drive Unit# 31
Kitchener, Ontario
A stylish and spacious 3-bedroom, 2-bath townhouse that checks all the boxes! Perfectly located near shopping, schools, transit, and all the amenities you need, this home offers convenience and comfort at its best. Step inside and be greeted by a bright, open layout filled with natural light. The main floor bedroom with a closet provides flexible living space – ideal for in-law potential, a guest room, or even a private home office. The inviting living room is made for entertaining, flowing seamlessly into the dining area and a dream kitchen with modern finishes, plenty of storage, and room to inspire your inner chef. Enjoy the outdoors with not one, but two balconies, perfect for morning coffee or evening relaxation. With 3 spacious bedrooms, 2.5 bathrooms, and a thoughtfully designed layout, this home is a rare find for families, investors, or anyone looking for a vibrant community lifestyle. Don’t miss your chance to own this gem – bright, spacious, and move-in ready! (id:37788)
Royal LePage Wolle Realty
402 - 1713 Highway 11 South, Unit #502 Road E
Gravenhurst (Morrison), Ontario
Affordable Muskoka Living Just Minutes from Town!Welcome to 1713 Highway 11 South, Unit 402 a charming, updated 3-bedroom, 1-bath mobile home nestled on an exceptionally large, private lot in Big Pine Acres, just 8 minutes from the heart of Gravenhurst. Whether you're a first-time buyer, downsizer, or looking for an affordable retreat in cottage country, this stylish and functional home is packed with upgrades, space, and warmth. Enjoy the Muskoka lifestyle with multiple decks, a screened-in sunroom, an outdoor firepit, and two sheds, all surrounded by fresh paint, bamboo privacy fencing, and thoughtful landscaping. Inside, you'll find fresh flooring, new lighting, modern finishes, and rustic cedar accents that make the space feel cozy and current. This is more than a mobile; it's a beautifully maintained year-round home in a quiet, friendly park with parking for four, a private yard, and a relaxed country feel. All the major work has been done, just move in and enjoy! (id:37788)
Solterra Realty Inc
7 - 104 Farm Gate Road
Blue Mountains, Ontario
SEASONAL RENTAL IN BLUE MOUNTAIN IN A LUXURY TOWNHOUSE. Escape to the heart of Blue Mountain with this stunning, fully furnished luxury townhouse, perfect for your family's summer getaway. This beautifully designed home offers four levels of spacious living, comfortably sleeping up to 11 guests. The open-concept main floor boasts soaring 12 ft. ceilings, a cozy gas fireplace, and a walkout to the front patio. The chefs kitchen, complete with granite countertops, a center island, and fully equipped for all your entertaining needs, flows seamlessly into the dining area, which opens onto a private back deck for outdoor dining. The second floor features three spacious bedrooms and two full bathrooms, including an oversized primary suite with its own ensuite. The upper floor is a massive loft-style bedroom with a private bathroom and breathtaking views of Blue Mountain. The lower level offers a cozy family room, providing additional living space. Located within walking distance of Blue Mountain. Please note: The listed price is for ski season, utilities extra. (id:37788)
Century 21 Millennium Inc.
462028 Concession 24
Georgian Bluffs, Ontario
"Stunning Post & Beam" Custom Built Country Property on "2 ACRES." Walls and Ceilings are done with Thermal Insulated Panels making this Home very Energy Efficient to Heat or Cool. Many updates including all floors [except lower level], Appliances, Counters, 2- Bathrooms, All interior painting, and Wood Stove. Garage is Heated & Insulated with Running Water for all your Toys or Workshop Projects. Lake Access to Georgian Bay very close by with a Public Boat Launch to enjoy all your summers Toys. Amenities, Hospital, Dentist, Dining, School and Park's & Recreation are all just a very short drive to The Town of Wiarton. (id:37788)
Keller Williams Realty Centres
204 - 391c Manitoba Street
Bracebridge (Macaulay), Ontario
Welcome to this bright and comfortable 2-bedroom, 2-bathroom condo on the second floor, offering serene views of a peaceful farmers field and backing onto the South Muskoka Golf Course. Located in a quiet, secure building, this condo is ideal for professionals or snowbirds looking for a turnkey lifestyle. The property is well-maintained with landscaped grounds and cleared walkways in winter. Inside, youll find a spacious layout with a large entry closet, pantry, and in-suite laundry. The primary bedroom features a queen bed with new mattress cover, two dressers, side tables, and a TV. The second bedroom includes a double bed, double closet, dresser, and side table. The kitchen comes fully equipped with an electric stove, fridge, dishwasher, microwave, Nespresso coffee maker, Corelle dishes, cutlery, and cookwareeverything you need to feel at home. A Shark vacuum is also provided. Utilities are included: water, hydro, WiFi, and gas (up to $100/month). Residents enjoy access to a welcoming clubhouse with a fitness centre, games room, and community library. Additional conveniences include: Garage parking for one vehicle (plus visitor parking, monitored for up to 5 days, Elevator access, Garbage chute on each floor and recycling by the parking area. Condo rules apply: smoke-free property and no pets permitted. If youre seeking a low-maintenance, secure, and fully furnished condo in a beautiful Muskoka setting, this lease opportunity checks all the boxes. (id:37788)
Forest Hill Real Estate Inc.
207 - 10 Bay Street E
Blue Mountains, Ontario
RIVERWALK! Just the name invites you to a rare lifestyle in downtown Thornbury. This highly desired building sits right alongside the Beaver River and offers a lovely walking trail by the river to downtowns shops and restaurants. This unit has arguably the best location in the building with your own 117 SF patio opening onto the quiet, private garden. You can park in a visitor spot to unload groceries right into the condo's great room, then take the car down to the underground garage at your convenience. Its second level corner location also affords the unit a plethora of light on almost three sides. A rare find! You'll love the primary suite set at one end of the condo with its walk-in closet and large ensuite bathroom. Two other bedrooms and a full bath serve additional family or guests in 1350 SF, and it shows beautifully! Over 2020-21, this condo had a stunning, extensive renovation - a new kitchen & appliances, two bathrooms, new flooring throughout, new furnace and hotwater tank, updated electrical, new fireplace insert, & updated lighting. One dedicated parking space (#15) is in the underground garage and there is plenty of visitor parking. The condo fee includes heat, water-sewer, cable & internet, only hydro is your expense. The building provides a roof top deck with stunning views over Georgian Bay and an attached exercise facility, a social room with kitchen, secured entry, a garbage chute and bicycle storage room. The building is adjacent to the waterfront park with tennis courts, playground and swing sets and is set in Thornbury - Georgian Bay's four season community just minutes to ski hills, golf courses, wineries, the Bay, hiking and cycling trails. Floorplans are attached to the Listing or ask LB. (id:37788)
Royal LePage Locations North
1350 River Road E
Wasaga Beach, Ontario
Welcome to your dream beachfront home in beautiful Wasaga Beach! Known as The Villa, this property sits on a rare 89 feet of waterfront. Enjoy peaceful days and stunning sunset views from your own slice of Georgian Bay. The main home offers over 3100 square feet of finished living space, with 6 bedrooms and 4 bathrooms. The large open layout includes a living room with cathedral ceilings and beautiful views, dining area, kitchen and a grand stone wood-burning fireplace. A spacious family room is just off the main living area. Knotty pine floors add warmth and charm. There is a private wing built off to the side, perfect for guests, parents, or someone needing their own quiet space. The main floor is wheel chair freindly. The remaining bedrooms, den and a bathroom can be found on the upper level. Outside, relax on one of the patios. Entertain with your own custom-built BBQ area and wood-fired pizza oven. Or enjoy the views from the beach side deck. Fences help keep the sand out and offer great privacy. The circular paved driveway leads to two oversized garages with storage space. Extras include a drilled well connected to an inground sprinkler system and ,a Generac generator just in case. Located on one of the longest freshwater beach in the world, this home offers the best of comfort, style, and nature. Come see for yourself! (id:37788)
Royal LePage Locations North
1066 Broad Street E
Dunnville, Ontario
High visibility commercial space available. Zoning is service commercial which allows for a variety of uses. 1,500 square feet includes retail, office, and service areas. Rear roll up door 7'11x7'11. Interior ceiling height is 9'8. Lots of parking. Additional outdoor storage and parking may be available for additional cost. $1,500 per month plus HST and utilities. (id:37788)
Royal LePage State Realty Inc.
182 Emerald Drive
Saugeen Shores, Ontario
Welcome to 182 Emerald Drive in Southampton! Located in one of the area's most sought after beach towns, this beautifully maintained bungalow offers the perfect blend of coastal living and everyday comfort. Featuring 3 spacious bedrooms and 2 full bathrooms, the home welcomes you with a wide front porch and landscaped gardens. Enjoy the ease of a bright and open floor plan with a cozy living area, dining space and a well-appointed kitchen with breakfast bar. The primary bedroom and ensuite provide privacy, while two additional bedrooms offer flexibility for family, guests, or a home office. Step outside to a private backyard, perfect for entertaining after a day at the beach, gardening, or simply relaxing in the fresh air. A full, unfinished basement offers potential for additional living space. Ideally located, this home is a short walk to the downtown shops and restaurants, sandy beaches, hiking trails and recreational facilities. This move-in ready home is full of charm and ideally situated to enjoy everything beach town living has to offer. (id:37788)
Royal LePage D C Johnston Realty
433 Albert Street
Huron East (Brussels), Ontario
Charming 3-Bedroom Home Steps from the Maitland River! Tucked away on a quiet street just steps from the park and the scenic Maitland River, this 3-bedroom, 2-bath home offers space, comfort, and thoughtful updates throughout. The main floor features a welcoming formal entrance, a practical mudroom, and a convenient main floor laundry. A large living room with big, bright windows fills the home with natural light, while the kitchen flows seamlessly into the family room, perfect for both everyday living and entertaining. Upstairs, you'll find spacious bedrooms with plenty of storage, providing room for the whole family. Recent updates include a newer roof, siding, updated windows, and a brand-new front door, giving you peace of mind for years to come. Set on a generous lot, this property offers ample outdoor space for relaxing, gardening, or play. With so many features at this price point, this home truly checks all the boxes. Don't miss your chance to make it yours. Never a better time to get into home ownership. (id:37788)
Royal LePage Heartland Realty
1051 Sutton Street
Kincardine, Ontario
Welcome to this spacious and versatile 3-bedroom, 2-bath bungalow offering the perfect blend of comfort and functionality. Conveniently located near No Frills, Sobeys, Dollarama, a variety of restaurants, and the Bruce Power Training Station, this home is ideal for families and commuters alike, with quick access to Highway 21. Inside, the main floor features a bright eat-in kitchen, a cozy living room with vaulted ceilings and two secondary bedrooms with excellent built-in closet and storage solutions. The primary bedroom includes a private 2-piece ensuite, while a 4-piece main bathroom serves the rest of the home. A large family room with a natural gas fireplace and a built-in bar provides the perfect setting for entertaining or relaxing evenings. Car enthusiasts and hobbyists will love the 883 sq. ft. detached garage/workshop, fully insulated with hydro, concrete floors, built-in workbenches, storage cupboards and even a work pit ideal for working on vehicles. The property also offers a covered carport and space for up to 4 additional vehicles ensuring plenty of parking for family and guests. This property combines everyday convenience with exceptional workspace potential perfect for anyone seeking a functional home with a dream garage setup. (id:37788)
Royal LePage Exchange Realty Co.
71 Routley Street
Kitchener, Ontario
Welcome to 71 Routley Street, located in a highly sought-after and rapidly developing community in Kitchener! This stunning, newly built detached home spans 2,111 square feet and features spacious rooms with large windows that fill the entire house with natural light. The open concept main floor includes a separate office, while the home boasts four (4) generous bedrooms and 2.5 bathrooms. Enjoy the elegance of 9-foot ceilings on the main level and high-end upgrades throughout. The property also includes a one-car garage, making it the perfect place to call home. Additional highlights include upgraded kitchen cabinets and hardware, hardwood flooring on the main level, an oak staircase, granite kitchen countertops, and convenient laundry facilities on the bedroom level. You will be close to amenities, restaurants, grocery stores, and easy access to the highway. (id:37788)
RE/MAX Real Estate Centre Inc.
234 Highland Road W
Hamilton, Ontario
Enjoy this well-kept Bungalow on a an 80' x 122' lot on fantastic Stoney Creek Mountain. The beautifully kept home features a spacious living room, separate dining room, a patio door in the kitchen that opens onto a gorgeous covered deck. Ideal for entertaining. This home has 5 bedrooms (3 + 2), 2 baths and 2 full kitchens. Also featuring a separate entrance from the oversized garage which can double as a workshop, complete with under-garage access for car maintenance. The fenced backyard has a large shed for extra storage. The furnace & AC has recently been updated . There are 2 fully equipped kitchens. This lovely bungalow is ideal for a growing family. It is close to all major stores, restaurants, Cineplex, Home Depot, Red Hill Pkwy/QEW & other amenities. Utilities included except internet and cable. (id:37788)
Chase Realty Inc.
54 Harvest Gate
Smithville, Ontario
We are pleased to present an exceptional opportunity to acquire a residence in Harvest Heights, located on a premium wooded lot that offers a tranquil setting surrounded by lush greenery. This meticulously enhanced two-story home comprises three bedrooms and two and a half bathrooms within the highly desirable Harvest Heights community. Positioned on a prime tree-lined lot, this property exemplifies both serenity and sophistication. The main floor offers a bright, open-concept layout ideal for hosting. The kitchen features crisp white cabinets, sleek granite counters, a chic backsplash, breakfast bar, and sunlit dining area with patio doors leading to an expansive aggregate deck. From the kitchen sink, a large window frames a tranquil view of nature, a calming, soul soothing sight. The backyard offers rare privacy, surrounded by trees, and is perfect for entertaining or adding a large in ground pool. Living and dining rooms highlight rich 3/4 hardwood, stylish fixtures, and oversized windows that fill the space with light. A functional main floor laundry/mudroom with garage access adds convenience. Upstairs, the primary suite is a tranquil escape with walk-in closet and spa like ensuite offering a soaker tub, glass shower, and dual sinks. Two spacious bedrooms offer comfort for family or guests. The high ceilinged basement with bathroom rough-in awaits your custom vision. Just steps from Hamilton, yet nestled in a quiet, natural setting, this home delivers the best of both city and rural living. Make this model home yours today! (id:37788)
RE/MAX Escarpment Realty Inc.
135 John Buchler Road
Georgian Bay (Baxter), Ontario
Wow! First time offered! This one has it all! Peacefulness, beautiful scenery and beautiful water views, deep water swimming at 14 feet off the dock, 3 bedrooms, 2 bathrooms Viceroy style cedar cottage with detached double car garage featuring loft family room/4th bedroom and a 2PC bathroom and to top if all off an oversized double boathouse with 2 boat lifts and a separate workshop and storage area along with a roof top deck to enjoy the stunning views of Six Mile Channel on Gloucestor Pool. The first great feature is the paved private year round road all the way to the cottage or make this your year round home! The garage in insulated and heated with a propane heater, 2 garage door openers and the main cottage features upgraded insulation, open concept with cathedral ceiling in the living room overlooking the water, a wood stove for the chilly evenings, separate dining area that overlooks the water, good amount of cupboards, 2 bathrooms, main floor laundry and wow the master bedroom view to wake up to is to die for! There is also a lovely natural fed fish pond! Come check this beauty out as you will not be disappointed with this stunning property and all it has to offer. Call today to book your personal viewing! (id:37788)
RE/MAX Georgian Bay Realty Ltd
14 Pine Valley Road
Georgian Bay (Baxter), Ontario
Just under 10 acres of prime land strategically positioned directly off Highway 400 North at exit 156 in Port Severn. This exceptional property lies within the flourishing Township of Georgian Bay, a community surrounded by the pristine beauty of islands, inland lakes and rivers and truly embodies the essence of cottage country in Ontario. Georgian Bay Township has witnessed remarkable growth, with a population surge of 36.9% between the Census of 2016 and 2021significantly surpassing the provincial average of 5.8%. As the heartbeat of this dynamic region, the township is actively expanding its commercial corridor along Lone Pine Rd, the north-south spine of Port Severn. Highway 400 stands as the backbone of this bustling cottage country, offering a four-lane controlled access route to major commercial centers such as Barrie and Parry Sound. Seize this rare opportunity to position your commercial development venture strategically along this high-traffic corridor, capitalizing on the upward trajectory of both population and economic activity in Georgian Bay and Muskoka. (id:37788)
Royal LePage Locations North
30 Sumac Crescent
Oro-Medonte (Sugarbush), Ontario
Welcome to your private oasis in beautiful Sugarbush featuring a beautiful 3+1 bedroom, 3 bathroom home on approximately 1/2 an acre corner lot with a dead end beside it offering even more tranquility to this stunning property! This property has been lovingly landscaped with low maintenance and drought tolerant gardens featuring armoured stone, 150 plants/shrubs and trees as well as a fire pit, an adorable bunkie and great storage shed. Upon your arrival you will absolutely fall in love with it and even more so when you walk up the interlock driveway and walkway to enter the gorgeous cedar sided front entry into a large foyer featuring a cathedral ceiling accented with beautiful wood trim and staircase, a tiled floor and a large closet. Make your way through the enchanting wooden barn doors into the large updated custom kitchen offering loads of cupboards, a pantry, granite counters, tumble marble backsplash, stainless appliances and you will enjoy the private deck from the walk-out off the dining room/living room which features vaulted beamed ceiling, oak hardwood floors and a woodstove. Other features of this lovely home is the hot tub off the private deck, an office/den on the main floor, the 2 renovated bathrooms and a large lower level family/games room, workshop room, 4th bedroom for guests and a brand new 2PC lower level bathroom, laundry room, workshop, 200 AMP service as well as an insulated double garage with inside entry. Updates include new vinyl and cedar shake siding (2023), attic insulation added along with an access, windows (2010) and back deck (2014). Call today as this is truly a must see property! If you are not familiar with Sugarbush, it offers great biking and hiking in nature along with trails right from your back yard as well as a short distance to ski hills and Coldwater or Orillia's Costco for shopping. Call today to book your personal viewing! (id:37788)
RE/MAX Georgian Bay Realty Ltd
109 Pheasant Run
Blue Mountains, Ontario
Luxurious new home available in the Pheasant Run enclave. This exceptional property is located on a private cul-de-sac, moments from both the water and town, with the street ending at a 10-acre park.Situated on a 0.6-acre lot, this showcase home features 22ft ceilings in the Great Room with Lift & Slide doors leading to the rear yard, which backs onto a protected green space. The incredible windows ensure abundant light and warmth throughout this gracious home. A gorgeous 2-sided gas fireplace with full-height stonework and unique display details holds a 75" Art TV, providing ambiance throughout the main entertaining space. The grand kitchen is anchored by an incredible 13' island and includes two dishwashers, a second sink/prep area with a beverage fridge, an induction cooktop, built-in appliances including a Miele Cappuccino maker, and a walk-in pantry. The Guest Wing features a unique glass hallway leading to two bedrooms and a full bath with unusual window configurations, creating indulgent personal spaces. A large, comfy den offers a plush away space with a walk-out to the deck. The deluxe mudroom and laundry area provides beautifully designed storage and cabinetry with a luxurious heated stone floor, conveniently located off the 3-car heated garage. There is also an exterior door for a front porch alternative. The Primary Ensuite offers a serene oasis with a walk-in closet, an opulent bath including a sumptuous soaking tub, and a sliding door to the covered patio where a hot tub and outdoor wood-burning fireplace await.The finished lower level offers an additional 2,000 sq ft of finished space with two more bedrooms, each with large daylight window wells, another full bath, a media room with a 48" horizontal gas fireplace, a games area, a bar, and the opportunity to add another bathroom/steam/sauna.This beautifully appointed home is available with custom-curated furnishings. The private rear yard has ample room for both a swimming pool and a sport court (id:37788)
Royal LePage Locations North
2890 Nottawasaga Conc 10 N
Clearview, Ontario
Location! View! 3+ Acres! Considered the top 3 must haves. You will appreciate the value in your 3 bedroom 3 1/2 bathroom bungalow with walkout basement. A pond and two garages - attached garage with inside entry and an oversized detached garage/shop round out the attractive features of this property. The attention to detail is apparent throughout, with open concept living, the kitchen boasting a large island with waterfall counter and vaulted ceilings; spacious primary bedroom with generous ensuite bath completed with walk in shower, walk in closet and walk out to balcony. Convenient main floor laundry with inside access to attached garage and rear deck & yard. The lower level features a family room with wood burning fireplace, games room/entertainment area with wet bar, 3 pc bathroom, and office. Lower level walk out to patio area, yard, and pond. Ample storage throughout including a storage room. Propane furnace installed 2024, and Rogers fibre internet makes working from home, streaming, or gaming a breeze. Enjoy the outdoors, with breathtaking sunsets over the pond and the escarpment, or wake up with early morning sunrises on the front deck. An idyllic setting in the country minutes to Collingwood and area amenities, including Georgian Bay, ski hills, golf courses and pickleball courts. Appreciate your new home after you check out the photos and video. (id:37788)
Chestnut Park Real Estate
4 Willow Street Unit# 1502
Waterloo, Ontario
Welcome to Waterpark, set on four acres in the heart of Uptown Waterloo and considered to be one of Waterloo’s premium condos. This Niagra model is the most desired plan offering absolutely incredible panoramic views and a preferred southern exposure. A generous size with 1469 square feet, featuring two bedrooms (one at each end of the condo), plus den, two full bath and ensuite laundry. Walk outs from the kitchen and primary bedroom to a sizeable balcony. Neutral décor throughout. Bonus are the two parking spaces and great storage space in a private locker. This extraordinary opportunity at Waterpark offers living in a most desirable condo with fabulous amenities that include indoor pool, sauna, exercise, party and games rooms, guest suite & much more. Outstanding mature landscaped grounds with beautiful gardens, gazebo and sitting area at the rear of the buildings. Excellent walking score with close proximity to restaurant & shops, LRT, Waterloo Park and the Spur Line walking trail. A beautiful unit in a most sought-after building with an exceptional reputation and superior amenities. Call now for your private viewing. (id:37788)
Peak Realty Ltd.
18 Fagan Drive
Georgetown, Ontario
Welcome To This Beautiful Turn-key Home Nestled In The Heart Of Georgetown; Boasting Almost 1500 Sq/Ft Of Above Ground Living Space And An Expansive Basement Partially Finished With A Unique Industrial Design Ready For Your Personal Enjoyment; A Convenient Walk-Out From the Open Concept Kitchen to A Huge Fully Fenced Landscaped Yard With Endless Potential For Entertainment Or Quiet Enjoyment; Primary Bedroom with 5-Piece Semi-Ensuite Bathroom and His/Hers Closets; Direct Side Entry from Carport; Premium Upgrades Include Entertainment Wall in Living Room, Hard Wood Floors, Stainless Steel Appliances, Granite Counters, Main Floor Laundry, Water Softener, 200 AMP Electrical Panel (2024), HVAC (2021) Windows & Doors (2023) Main Water Shut-Off (2024) Fridge, Washer & Dryer (2024) New Shingles On Roof (2021) Utility Shed (2024) Mobile EV Charger (2025); Walking Distance to School(s), Parks, Trails, Shopping and Other Amenities; Come Look. Love. Live! (id:37788)
Zolo Realty
265 Cotton Grass Street Unit# 202
Kitchener, Ontario
LIMITED-TIME PROMOTION: GET 2 MONTHS OF FREE RENT WHEN YOU SIGN A 14 MONTH LEASE WITH A MOVE-IN DATE OF NOVEMBER 1ST OR SOONER! Be the first to call Williamsburg Towns home - an exclusive new 32-unit stacked townhome development in the highly sought-after Williamsburg neighbourhood. Ideally located just steps from essential amenities like Sobeys, Williamsburg Town Centre, Starbucks, GoodLife Fitness, Max Becker Park, Borden Wetlands (with scenic trails), top-rated schools, and more, these premium townhomes offer both convenience and luxury. Offering spacious 2- and 3-bedroom floor plans, each suite features at least 2 bathrooms, open-concept living areas, private balconies, dedicated entrances, and 1 parking space. Enjoy high-end finishes, including stainless steel appliances, quartz countertops, and in-suite laundry. This Copper Leaf upper level floor plan offers 3 beds and 2.5 baths with 3-pc primary ensuite bathroom. Every detail has been carefully considered to create the perfect place to live. Contact us today for floor plans and pricing details! (id:37788)
Royal LePage Wolle Realty
514 - 1 Hume Street
Collingwood, Ontario
Experience luxurious living in this fifth-floor Monaco condo, located in the heart of Downtown Collingwood. This Yorkville/Toronto styled and exquisite quality condominium is the first of it's class for Collingwood (with Collingwood's price per sq). Brand new 2-bedroom, 2-bath all on one level, featuring 10-foot ceilings and a balcony. Enjoy afternoon sun with western exposure and a walk-out from the living room to a balcony with vast views of the mountain including Osler Ski Club and Blue Mountain. This suite boasts beautiful light plank floors and an open-concept living area. The gourmet kitchen is equipped with quartz countertops, a tile backsplash, under-cabinet lighting, an oversized stainless steel sink, stainless steel appliances, and a breakfast bar. Split private bedrooms both with ensuites & West facing unobstructed, outstanding Blue Mountain and Osler Views. Full sized laundry units conveniently located in suite. Building amenities include a state-of-the-art rooftop fitness center with stunning westerly views of the Niagara Escarpment, a modern lounge/party room with a kitchen, and a spectacular rooftop terrace. The terrace features panoramic views of ski hills and Georgian Bay, complete with modern patio furniture, gardens, BBQs, and pergolas. Security features include secure key fob entry for the building and underground parking, a mailroom, and a surveillance system monitored by a virtual concierge. The condo includes one underground parking space and a double sized, heated, air filtered and lighted storage locker (one of the largest in the complex). Easy lifestyle with everything you need within walking distance. Plenty of planned social activities on roof top terrace/lounge including but not limited to; Euchre, tea or coffee and wine & cheese mingles. Retail shops on main level including Gordon's cafe & market coming soon! Enjoy a short walk to downtown shops, restaurants and Georgian Bay waterfront & park! (id:37788)
Royal LePage Locations North
36 Mountainview Road
Mulmur, Ontario
Turnkey four-season living just steps from Mansfield Ski Club. This fully furnished, newly renovated 2300+sf, 4-bedroom, 3-bath home sits on 2.1 acres with beautiful year-round views and endless lifestyle opportunities. The heart of the home is a vaulted-ceiling great room anchored by a stunning floor-to-ceiling stone wood-burning fireplace, complemented by a second fireplace for added warmth and charm. Large new windows (2024) frame the views to the east, while the open kitchen and living areas are perfect for entertaining. With 2,374 finished sq ft across three levels, the layout includes a lower-level walkout to a hot tub, ideal for après-ski relaxation. Outdoor living is elevated by a new private deck with swim spa, landscaped gardens, stone slab walkway, and outdoor lighting. A double car garage with inside entry adds convenience. Recent updates include forced air gas heating, central air, and new tasteful furnishings throughout (included), making this a true move-in ready home. Enjoy the outdoors year-round with the Bruce Trail, Dufferin Forest, and Outdoor Rec Centre just minutes away, offering cross-country skiing, snowshoeing, mountain biking, hiking, and dog walking trails, along with access to Pine River and a nearby café. Local amenities include Mansfield (5 minutes, LCBO), Maple Grove (10 minutes, fine dining), and both Alliston and Creemore (20 minutes). Toronto is within easy reach for weekend or full-time living. A move-in ready retreat where skiing, hiking, cycling, and entertaining come together in a setting of comfort and natural beauty. (id:37788)
Chestnut Park Real Estate
46 Kelso Drive
Caledonia, Ontario
Well Maintained, very bright and relaxing, modern, open concept layout with 4 bedrooms and 2.5 bathrooms located in a growing neighbourhood. Ideal to own an affordable house close to Hamilton. Highway access, schools and amenities in the neighbourhood. (id:37788)
RE/MAX Real Estate Centre Inc.
18 Konstantine Court
Hamilton, Ontario
Welcome to 18 Konstantine Court, a beautifully maintained blend of elegance, functionality, and resort-style outdoor living. Nestled in a family friendly neighbourhood you're sure to fall in love with. The brick and stone exterior, stamped concrete driveway for 6 cars, and lush landscaping create timeless curb appeal. As you enter the foyer that touches the ceiling, you're greeted with ample natural light, highlighting all the beautiful features this home offers. The main level boasts an efficient layout that includes your laundry room, a powder room, and a business-ready office space that delivers on aesthetics. The living room, with its abundance of windows, vaulted ceiling, and floor to ceiling mantel creating even more warmth. As you make your way to the kitchen and dining room, you'll be able to enjoy the view of your stunning backyard. The gourmet kitchen will have you preparing your favorite meals with the double built-in ovens, gas cooktop, then proudly displaying them on the large island for all to enjoy. The beautiful central staircase leads you up to the primary bedroom with a stunning arched window overtop a cozy built-in bench, 5-piece ensuite, and a generous walk-in closet. Each of the complimentary bedrooms come with ample closet space and hardwood floors and the use of the 4-piece bathroom. The basement, with its 1036 SQ/FT of finished living space, makes it a great option for a growing or multi-generational family. The basement's large living room, full kitchen, dining room, exercise room, 4-piece bathroom, gas fireplace, ample storage space, and a separate entrance, all come together creating a dream in-law suite. The backyard oasis will have you entertaining family, friends, and the neighbourhood. Inground heated pool, several lounge areas for every comfort level, gazebo with a fireplace, pool room with a 2-piece bathroom, and a Koi Pond. Don't miss your chance to make this stunning home yours! (id:37788)
RE/MAX Escarpment Frank Realty
0 Highway 118
Dysart Et Al (Dysart), Ontario
Moments from the Village of Haliburton sits this 14+ acre parcel of land. Fronting on both Hwy. 118 and Parish Line, you have options on where to build your dream home. Create a winding driveway to a building location with a view. Great privacy with a lovely mature forest. This location lends itself well to the person who wants to be close to amenities while keeping that rural feel. A recommended driveway location is close to the furthest (Eastern) end of the property on Highway 118 (id:37788)
RE/MAX Professionals North
101 Mallard Trail
Waterdown, Ontario
Welcome to 101 Mallard Trail - the perfect blend of style, space, and convenience in Waterdown's most sought after family-friendly neighbourhood. This rare end-unit townhome is the largest in the complex, offering an impressive 2,257 sq. ft. of thoughtfully designed living space, complete with 4 bedrooms, a den, and 3.5 bathrooms. Unlike any other unit, it boasts a covered front porch and two private balconies - perfect for enjoying morning coffee or evening sunsets. Step inside and be greeted by a versatile main level with 9' ceilings, featuring a large bedroom with its own full bathroom, a private den/office, convenient laundry, and direct garage access - ideal for multigenerational living or hosting overnight guests. Upstairs, the sun-filled second floor showcases an open-concept layout with oversized windows and sliding doors that fill the space with natural light. The chef-inspired kitchen is a showstopper with extended-height cabinetry, an oversized island, stainless steel appliances, and abundant storage. Overlooking both the dining and living areas, it's the perfect spot for entertaining. Two balconies extend your living space outdoors, creating seamless indoor-outdoor living. The upper level is a true retreat with a spacious primary suite featuring a walk-in closet and spa-like ensuite, plus two additional generous bedrooms and a full bathroom. All staircases have been upgraded to hardwood stairs with wrought iron pickets. Situated minutes from downtown Waterdown's charming shops and restaurants, scenic parks, and the Bruce Trail, this home is also just a short drive to Burlington, major highways (403 & 407), and the GO Station - making commuting effortless. This home isn't just a place to live - it's a lifestyle. Don't miss your chance to own one of the most desirable homes in this community. (id:37788)
Michael St. Jean Realty Inc.
14 Mcdonald Street W
North Perth (Listowel), Ontario
Located in the sought-after north end, prized for its proximity to the golf course and walking trails, this captivating 2-story home with attached garage is the ideal family-friendly haven. Layered outdoor decks strategically positioned to let you follow the sun or shade with views of the whimsical landscaped gardens, providing a peaceful outdoor living space. Inside, the warm romantic décor provides a vintage and soft elegant atmosphere featuring five spacious bedrooms, 1.5 baths, and a finished rec room. The open concept kitchen and dining/living room is where you will enjoy family time while offering formal dining and living rooms for every occasion, the master bedroom on main floor could also be a great family room and the finished rec room is perfect for kids to hang out. This home blends character, functionality, and lifestyle in an ideal location. This is one of those listings you must experience, call your Realtor today. (id:37788)
RE/MAX Land Exchange Ltd.
395 Benninger Drive
Kitchener, Ontario
Move into this beautiful single detached home in Trussler West, Kitchener! Featuring 3 spacious bedrooms and 2.5 bathrooms, this home offers a bright and open-concept layout, perfect for modern living. The main floor boasts a stylish kitchen with ample cabinetry and a large island, open to the living and dining areas filled with natural light. Upstairs, you’ll find a generous primary suite with a walk-in closet and ensuite, plus two additional bedrooms and a full bathroom. The home also includes convenient in-unit laundry, garage parking, and a private driveway. Located in one of Kitchener’s most desirable neighbourhoods, you’ll be close to schools, parks, shopping, trails, and quick highway access, the perfect balance of convenience and lifestyle! (id:37788)
Royal LePage Wolle Realty
29 Meadow Lane
Wasaga Beach, Ontario
Welcome Home To 29 Meadow Lane! This Beautiful Well Maintained Home Is Located In The Sought After 55+ Lifestyle Community Of Wasaga Meadows. This Home Has Beautiful Curb Appeal, Single-Car Garage With Inside Entry Into The Home, Covered Porch and Sun Room. Enjoy The Open Concept Layout With Large Kitchen Offering Ample Storage, Large Island, Pot Lights, Sun Tunnel Skylight and Pantry. Large Dining Room Space Perfect For Entertaining. Living Room Has Gas Fireplace With a Walk-Out To Sun Room and Backyard. California Shutters Installed Throughout The Home.This Home Offers Two Spacious Bedrooms With Primary Bedroom Having Adjacent 4 Pc. Bathroom and Walk-In Closet. Sun Room Has Been Newly Upgraded With Vinyl Window Panels. Enjoy Looking Out To The Beautiful Gardens and Access to Hook Up For Gas BBQ. Main Floor Laundry! Residents Have The Option To Access Amenities At The Country Life Resort For A Yearly Fee. This Home Is Close To Amenities Including Shopping and Restaurants! Upgrades Completed By Current Owners - Washer/Dryer Approx. 2022, Dishwasher Approx. 2020, New Flooring In Living Room and Front Bedroom, Sun Tunnel Skylight, Sun Room Addition, Motion Detector Lights (Master Bedroom Hall and Laundry Room Area). (id:37788)
RE/MAX By The Bay Brokerage
412 Goderich Street
Saugeen Shores, Ontario
IMPRESSIVE 1904 CENTURY HOME!! A well kept 2 storey brick home on a large partially fenced private rear yard. The home still features a number of turn of the century touches such as its gargoyle lamps and its ceiling medallions and leaded window. Currently fully rented with long time tenants. A great investment opportunity or live in the main house and accommodate a family member in the attached accessible accessory suite or rent out for additional income. A great opportunity for a home based business in the upper loft with a separate entrance from the garage. Relax on the wrap around porch with your morning coffee or work on a project on the workbench in the over sized 1.5 car garage featuring front and rear roll up doors for rear yard access. On one of those blustery Bruce County winter nights curl up with a book beside one of the natural gas fireplaces. A great home to raise a family or the textbook place to run your home occupation business. (id:37788)
Sutton-Huron Shores Realty Inc.
308 - 604 Queen Street S
Arran-Elderslie, Ontario
One of 2 two-bedroom models in the Paisley Inn Residences, this one has accessible features and possibly one of the very best views looking out over the Town Square and the Saugeen and Teeswater Rivers! Catch the elevator to the third floor and enjoy this corner position looking NE with 5 large bright windows! This unit has a smooth open concept design with hidden pocket doors. Kitchen appliances included. Paisley Inn Residence building is central to the Village of Paisley with all needful amenities close at hand. Known for its beauty and recreation, this historic Village has plenty to offer and many businesses have accessible entries including elevators in the Paisley Legion and local Library. Bruce Power is 22 km's east and the sandy beaches of Gobles Grove (Port Elgin) are a short 15 minute drive away. Need a furnished unit? No problem. Welcome to Paisley! (id:37788)
Coldwell Banker Peter Benninger Realty
406 - 796468 Grey Road 19
Blue Mountains, Ontario
North Creek Resort at Blue ~ income plus enjoyment! Great studio unit steps from the ski gate to Blue Mountain ski hill. Currently short term accommodation (STA) licence approved and renting on Airbnb, buyer to apply and meet criteria with the Town of The Blue Mountains if you wish to continue renting the unit out. Fully furnished and equipped, with a queen bed, pull out couch, in total the unit sleeps 4. Options available for combination of personal use, nightly/weekend/extended rentals. Enjoy the community amenities such as the year round outdoor hot tub, summer heated swimming pool, tennis/pickleball courts, community BBQ, lounge in Gatehouse, overnight security, snow removal to right to the door, Rogers Ignite TV and unlimited Internet, all included in Condo Maintenance. Conveniently dine onsite at the Indian Restaurant, or you can walk, bike, or take the shuttle to Village at Blue Mountain to dine and shop. HST and BMVA fees apply, and in addition to sale price. North Creek Resort at Blue is a member of the Blue Mountain Village Association, fees and corresponding benefits apply. Special assessment until 2027. North Creek Resort at Blue was previously known as Mountain Springs Resort. This is your chance to enjoy your weekend getaways & ski vacations, and supplement the costs with rental possibilities. (id:37788)
Chestnut Park Real Estate
524 Peninsula Road
Gravenhurst (Muskoka (S)), Ontario
Welcome to your turn-key retreat on beautiful Muldrew Lake. This renovated 3-bedroom, 1-bath cottage offers the perfect blend of modern comfort and classic Muskoka charm. Set on a private lot with 154 feet of clean waterfront, you'll enjoy long lake views from the new dock and endless opportunities for swimming, boating, and relaxing by the shore. The cottage has been tastefully updated throughout, featuring all new decking, fresh finishes, and a functional layout designed for easy lakeside living. The lower level includes the convenience of in-cottage laundry, and lots of storage, while a charming bunkie provides extra space for visiting family and friends. With its inviting living spaces, updated features, and sought-after location, this Muldrew Lake property is ready for you to move in and start making memories. (id:37788)
Royal LePage Lakes Of Muskoka Realty
4 Lisa Street Unit# 707
Brampton, Ontario
Great Opportunity for First-Time Home Buyers! This well-maintained 2-bedroom, 1-bathroom condo is ideally located just steps from the Bramalea City Centre Mall, with 5 minute access to Highway 410, transit, and the GO Station. The unit features a private balcony overlooking the outdoor pool, perfect for relaxing after a long day. Most utilities, underground parking and maintenance are included, offering stress-free living. Amenities include an outdoor pool, playground, party/meeting room, visitor parking, and a newly renovated, state of the art coin laundry facility in the building. A fantastic opportunity to own in a convenient, amenity-rich community! (id:37788)
RE/MAX Twin City Realty Inc. Brokerage-2
92 Pearl Street S
Hamilton, Ontario
Rare chance to own a beautifully newly renovated legal 4-plex just steps from Hamilton’s vibrant Locke Street, offering shops, restaurants, and entertainment at it's doorstep. Each spacious unit (approx. 1,000 sq ft each) features separate mechanicals, new furnace, central air, water heater, updated plumbing and electrical, modern kitchen with quartz countertops and stainless steel appliances, 4-piece bath, in-suite laundry, engineered hardwood and porcelain tile flooring, pot lights, and fresh neutral finishes throughout. Additional highlights include walk-in closets, private entrances and mailboxes, fully fenced yard, and landscaped exterior. (id:37788)
RE/MAX Escarpment Realty Inc.
257 Grey Fox Drive
Kitchener, Ontario
Upper Portion only !!! Beautifully maintained detached home in a highly desirable neighbourhood, walking distance to Sunrise Plaza with quick access to the highway. The upper portion is available for rent, featuring a bright and spacious living room, open-concept kitchen with plenty of natural light, three bedrooms including a master with ensuite, a finished basement, and a private backyard perfect for relaxing or entertaining. Recent upgrades include a new heating system and tankless water heater. Enjoy separate laundry, garage parking plus one additional driveway space (2 spots total). Tenants pay 70% utility bills. (id:37788)
RE/MAX Real Estate Centre Inc.
81 Dundas Street Unit# 2
Dundas, Ontario
Spacious 2-Bedroom Unit for Lease in Charming Downtown Dundas! This bright and open-concept unit features a seamless living, dining, and kitchen area—perfect for relaxing or entertaining. Large windows fill the space with natural light, while the generous bedrooms provide plenty of comfort. A rare designated parking spot is included for your convenience. Enjoy easy access to vibrant downtown Dundas, known for its local shops, artisans, and eateries. With public transit nearby and McMaster University just minutes away, this central location has it all. (id:37788)
Com/choice Realty
18 Flanders Road
Brampton, Ontario
Stunning Home in the Prestigious Estates of Credit Ridge-Home features unparalleled luxury with approx. 4,217 sqft +1,600 sqft Finished Bsmt on a Premium Lot. A spacious driveway accommodating up to 7 vehicles, including a tandem 3 car garage, this home provides convenience and ample parking for large families or gatherings. Upon entry, you're greeted by an elegant foyer leading to the expansive main floor. The open concept living and dining rooms are perfect for entertaining, while the private office provides a quiet space for work. The family room features a striking gas fireplace and open to above ceiling with a beautiful waffle design. The breakfast area is bathed in natural light, with a garden door leading to a private deck, fenced yard and an interlock patio. The chef’s kitchen is a dream, featuring S/S appls including a fridge, double built-in ovens, an induction stove top and a built-in dishwasher. The sleek quartz countertops are enhanced by a waterfall breakfast bar, providing plenty of space for meal prep and casual dining. A servery and a large W/I pantry provide additional storage and organization. A convenient entrance from the garage leads to service stairs down to the basement. The second floor features a serene retreat with 4 spacious bdrms and 3 baths. The primary bdrm is an oasis, featuring a cozy sitting area, a luxurious 5-piece ensuite with double sinks, a private toilet, a separate shower and a soaker tub. There is also a makeup counter, a window seat and an expansive walk-in closet. The 4th bdrm benefits from a3-piece ensuite. The finished bsmt is an entertainer's paradise, with a wet bar, games room, recreation room, exercise area and an additional office space. There's also a large cold room, workshop, storage room and utility room, providing ample storage and functionality. This is a MUST SEE property perfect for a growing family all you could need – luxury, comfort and space to make lasting memories and make this property your new home! (id:37788)
Royal LePage Signature Realty
120 Sanford Avenue S
Hamilton, Ontario
Investors Dream in Mature St. Clair Neighbourhood! Attention Investors & 1st Time Buyers! Large 2 1/2 Storey Brick Home with 5 Bedrooms & 2 Kitchens. Lots of Potential for Income or Large Family! Hardwood Floors. 100 AMP Breakers. Gas Furnace Installed 2013. Owned Hot Water Tank. Sliding Patio Door Off Dining Room Leads to Fenced in Yard. Private Parking for Your Vehicle. Spray Foam Installation in Main Floor, Second Floor & Basement, Installed in 2020. Steps to Schools, Parks, Public Transit, Local Shops, Cafes & Future LRT! Minutes to Gage Park, the Downtown Core, West Harbour Go, Trendy Ottawa Street & Highway Access to QEW & Redhill! Square Footage & Room Sizes Approximate. (id:37788)
RE/MAX Escarpment Realty Inc.
5 Walsingham Drive
Port Rowan, Ontario
This popular cottonwood model has lots to offer for retirement living in the Villages of Long Point Bay. Spacious entry way with front primary bedroom with 3 piece en suite along with a walk-in closet. Main floor Laundry room. The 4 piece bathroom has a skylight to give this room natural light, with the linen closet just in the hall bedside this bathroom. The second bedroom makes a great second bedroom or a computer room. The open concept dining living room and eat-in kitchen give these rooms a nice open feeling, with hardwood flooring in the dining and living rooms. Lots of cabinets and counter space in the kitchen help to get your cooking and cleaning done a whole lot easier. 3 year old furnace and central air, Step out to your large patio deck from your eat-in kitchen area. This home is just a short walk to the villages clubhouse complete with indoor heated pool, exercise area, billiards, banquet hall, library and so much more. With local pharmacy, grocery store, and restaurants, this area has everything you want all in one lakeside community. (id:37788)
Peak Peninsula Realty Brokerage Inc.
561 18th Avenue
Hanover, Ontario
Introducing a charming family home that stands out with its vibrant yellow door! This welcoming property is ideally located on a peaceful street, close to amenities, complemented by a fantastic fenced yard featuring a patio, hot tub, firepit, shed, and abundant outdoor space. It's the perfect setting for family gatherings, entertaining friends, and allowing pets to roam freely. As you step inside, you'll immediately appreciate the bright living room and the updated eat-in kitchen with appliance package on the main floor, which conveniently opens to the yard. The second level showcases 3 spacious bedrooms and an updated bathroom. The lower level is filled with light, featuring a versatile fourth bedroom or office, a recreation room, and a handy 2-piece bathroom. To top it off, the basement provides ample storage, a dedicated workshop space, a laundry room, and a utility room. This home is truly a prime find for any family! (id:37788)
Royal LePage Rcr Realty
15 Farnham Road
Puslinch, Ontario
Welcome to 15 Farnham Road, where thoughtful design meets everyday living. Nearly 6000 sq ft of finished space gives your family room to spread out, entertain, and grow. On the main floor, a bright open layout offers space for 3 bedrooms, including a primary retreat with a spa-like 6-piece ensuite. A rough-in for an additional bath and laundry make the home as practical as it is beautiful.The lower level shines with oversized windows, 3 more bedrooms, a gym, wet bar, massive rec room, and an impressive 5-piece bathroom. With direct walk-up access to the garage, its ideal for an in-law suite, teen retreat, or hosting family and friends.The details set this home apart: custom cabinetry and built-ins, walk-in pantry with hidden storage, Thermador appliances, automated blinds, Sonos surround sound, and a seamless carpet-free design.Step outside to your private acre: a covered porch, built-in bar surrounding the hot tub, and a custom sports pad with basketball net. Add in the attached 2-car garage plus a 1000+ sq ft detached shop/garage, freshly paved drive, and full perimeter fencing, and you've got a property that truly checks every box.Located just minutes from Guelphs south end, yet tucked into the peace of Puslinch, this 2-year-young home offers natural gas, septic, and a drilled well. Move in and enjoy a lifestyle that blends luxury, practicality, and community all in one incredible property. (id:37788)
Royal LePage Royal City Realty


