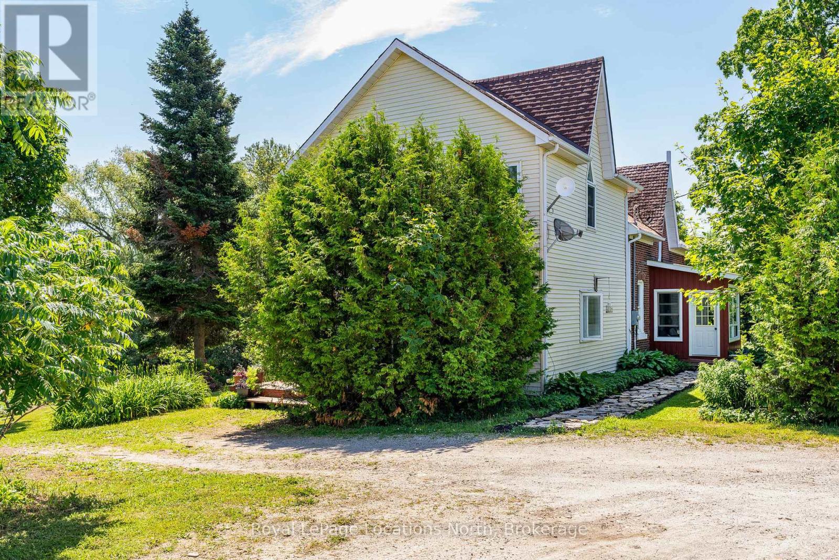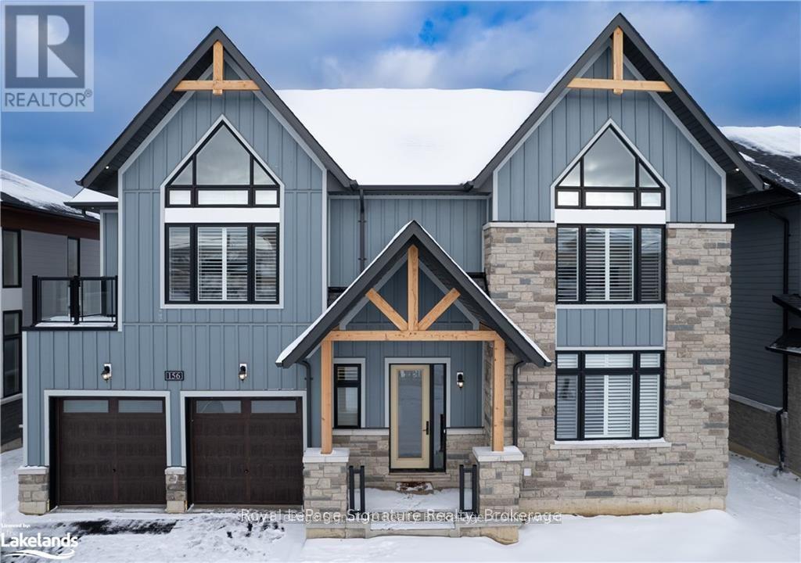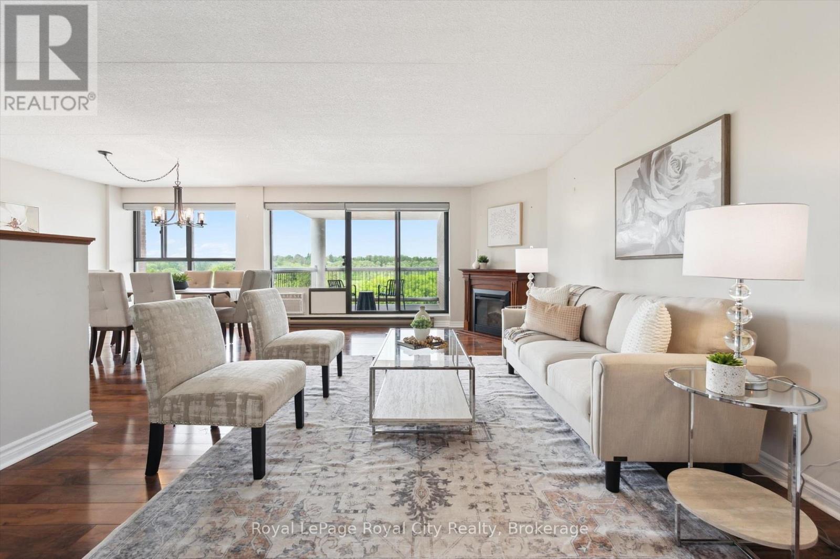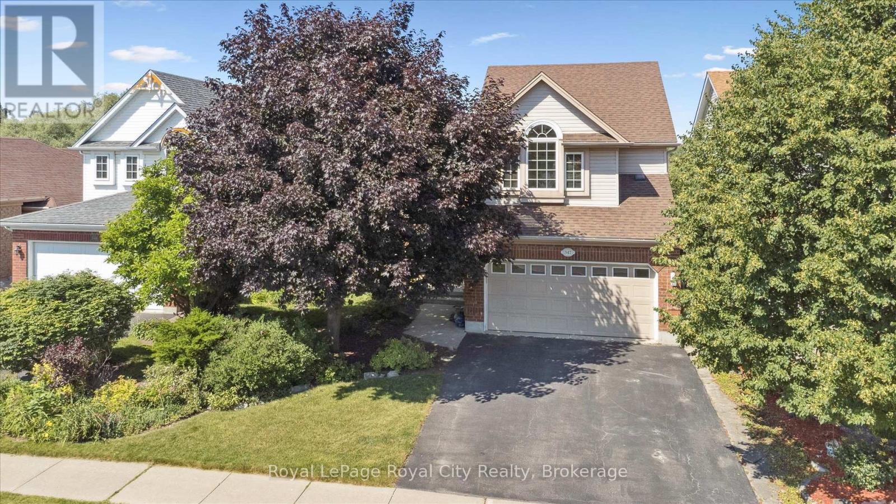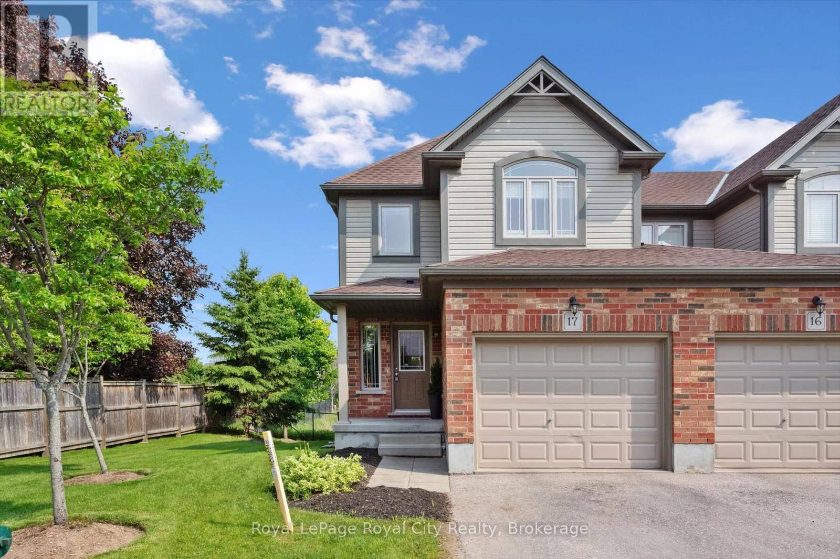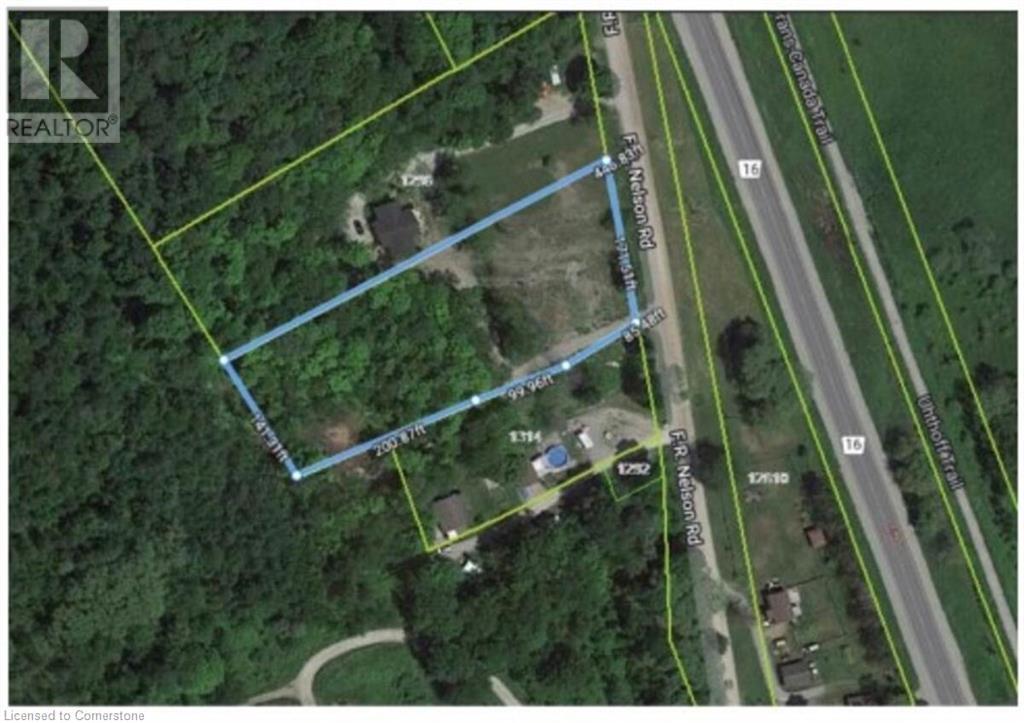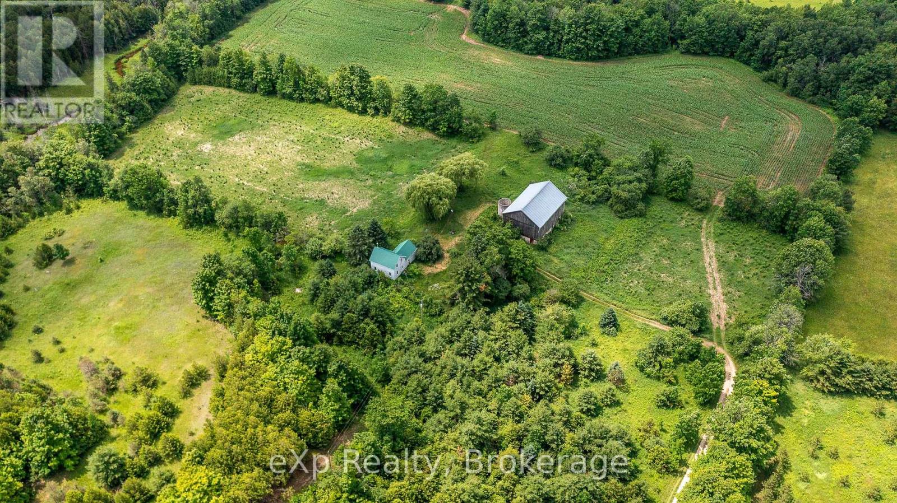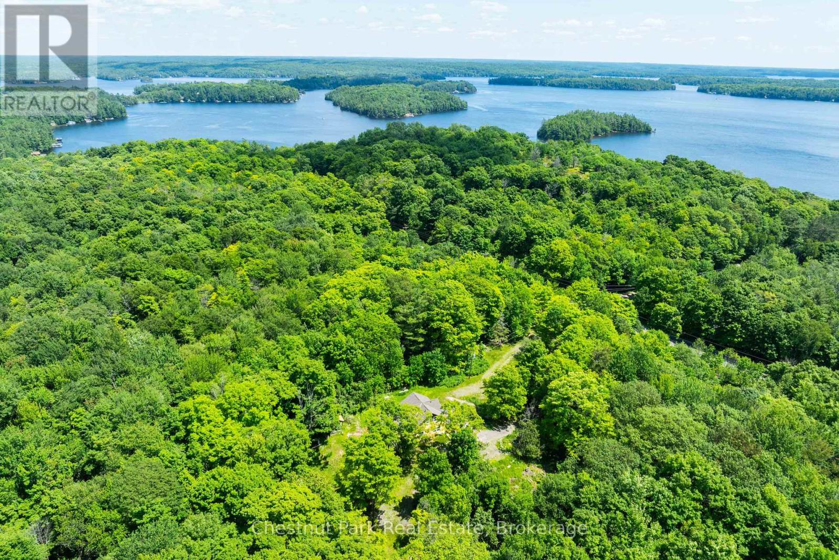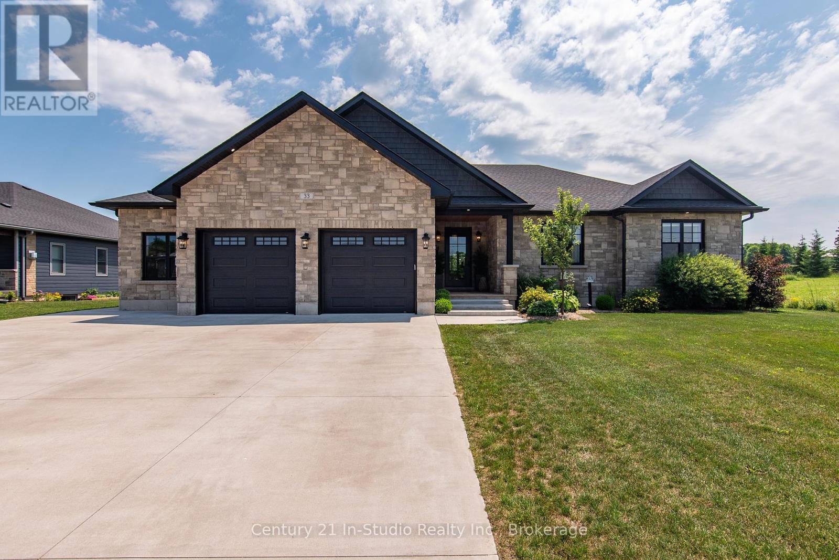138237 Grey Road 112 Road
Meaford, Ontario
Welcome to a truly rare gem where the beauty of nature meets the richness of intentional living. Situated in the rolling countryside of Georgian Bay, this breathtaking 12 acre property offers more than just a 5 bedroom and 2 bathroom home. Lush and highly-established gardens boasting of fresh berries, herbs and vegetables, and fruit trees include a well established food forest, a swimmable spring-fed trout stocked pond, a sandy beach for recreation and a wildlife haven known for its excellent birding. This country charmed farm house offers high ceilings, large windows which allows the sunlight and outdoor space to pour into the home. The comfort of a wood burning fireplace, sunroom, and spacious bedrooms are just a few of the many features you can enjoy. Discover a rural lifestyle of adventure, self-sufficiency, inspiration that speaks to the soul. This special country property possesses stunning landscape views, and the natural beauty is ever so peaceful and relaxing all while being minutes to the lovely town of Meaford and shores of Georgian Bay. (id:37788)
Royal LePage Locations North
156 Springside Crescent
Blue Mountains, Ontario
Nestled in the highly sought-after Blumont community, this bright and spacious 4-bedroom, 2.5-bathroom home is the perfect summer retreat just minutes from the Village, scenic golf courses, hiking trails, and a short drive to downtown Collingwood. Backing onto green space and Monterra Golf Course, the property boasts stunning views, a tranquil backyard, and a grand two-story lodge room with large windows and stylish finishes throughout. With easy access to Georgian Bay and the area's best outdoor activities, this fully equipped home includes brand-new kitchen utensils, fresh bed and bath linens, and a private yard. Flexible dates available experience the best of the Blue Mountain lifestyle this summer. (id:37788)
Royal LePage Signature Realty
501 - 22 Marilyn Drive
Guelph (Riverside Park), Ontario
Thinking about making the move to condo living, without giving up space or comfort? Welcome to Riverside Gardens, a sought-after building known for its oversized units and unbeatable access to Riverside Park and the Speed River trail system. This bright 1,479 sqft unit features 3 bedrooms, 2 full bathrooms, and an open-concept layout perfect for both everyday living and entertaining. Large windows flood the space with natural light, highlighting the rich hardwood floors and the updated eat-in kitchen with full-height cabinetry. The spacious living and dining area opens onto a generous covered balcony with serene, unobstructed park views. The primary suite is quietly tucked away and features two closets and a full ensuite. You'll also enjoy the convenience of an in-suite storage room, an additional locker, and underground parking. Residents love the well-maintained amenities, including a party room and gym. Plus, youre just a short stroll to the Smart Centre and Canadian Tire plazas for easy errands. Skip the yard work this summer - relax by the park and enjoy low-maintenance living! (id:37788)
Royal LePage Royal City Realty
347 Starwood Drive
Guelph (Grange Road), Ontario
East-end backing onto greenspace! Welcome to 347 Starwood Drive - the quintessential family home, offering 3 bedrooms, 4 bathrooms, and an unbeatable location close to top-rated schools, parks, and everyday amenities. The bright foyer opens into a spacious living room with vaulted ceiling and rich hardwood floors. The inviting eat-in kitchen features ample pantry-style storage, a central island, and a walkout to your raised deck overlooking the treetops. Upstairs, the impressive primary suite boasts a vaulted ceiling, two double closets, and a dedicated ensuite. A second 4-piece bathroom serves the additional two bedrooms, both offering generous closet space. The finished walk-out basement includes a large recreation or flex space, plus a convenient secondary powder room. Walk to the public library or enjoy the trails at Guelph Lake Conservation Area - this home puts family-friendly living right at your doorstep! (id:37788)
Royal LePage Royal City Realty
17 - 355 Macalister Boulevard
Guelph (Kortright East), Ontario
End-Unit Townhome Backing onto Conservation in Kortright East! Tucked away in one of Guelphs most sought-after neighbourhoods, this beautifully maintained end-unit townhome backs directly onto conservation. With 3 bedrooms, 4 bathrooms, and a fully finished walk-out basement, theres room for the whole family - and then some. Step inside the bright, welcoming foyer accented with elegant wainscoting, which carries through to the spacious living room with rich hardwood flooring. The eat-in kitchen features stainless steel appliances, generous cabinetry with under-cabinet lighting, and sliding doors that lead to your raised deck - perfect for summer dinners overlooking lush greenspace. Upstairs, the oversized primary bedroom includes a walk-in closet and private ensuite. Two additional good-sized bedrooms share a 4-piece family bathroom, and a convenient laundry closet is located on the same level. Downstairs, the fully finished walk-out basement offers even more living space, including a versatile rec room that could easily function as a home office or fourth bedroom. Theres also a 2-piece bath and walk-out access to your private backyard. Ideally located near the University of Guelph, MacAlister Trail, Victoria Park Golf Club, and with quick access to the 401 - this is move-in ready living at its best! (id:37788)
Royal LePage Royal City Realty
0 F R Nelson Road
Severn, Ontario
For more information, please click Brochure button. Vacant land with stunning views over marsh with the most beautiful sunrises. Build your forever home on this 1.6 acre property. Close to fishing, trails, snowmobiling, skiing and all other recreational interests. Commuters dream as it is 30 minutes to Barrie, 20 minutes to Orillia and Midland. Come build your dream home on the hill! (id:37788)
Easy List Realty Ltd.
4558803 Concession 3b
Chatsworth, Ontario
Rebuild. Restore. Reimagine. This 165-acre farm offers a rare chance to create your legacy in the heart of Grey County. Set on a quiet, scenic stretch of rolling farmland with long views and natural beauty, this property is ideal for the hands-on buyer whether you're a contractor looking for your next project or a farmer ready to expand. Zoned Rural with a small portion Environmentally Protected, you'll find flexible permitted uses for agricultural, residential, or even limited commercial applications.The original 1890s farmhouse still holds much of its historic charm, including 4 bedrooms and a spacious eat-in kitchen. It needs work but the bones are here. Upgrades include newer windows and a roof (2005-2007), giving you a head start.The 2520 sq ft bank barn, with a new roof in 2007 and hydro, provides solid infrastructure for livestock, storage, or conversion. Minutes from Georgian Bay, Beaver Valley, Collingwood, and Owen Sound, this location combines privacy with access.Bring your tools. Bring your vision. This is a rare opportunity to rebuild something lasting on your own land. (id:37788)
Exp Realty
12 Gouda Place
Cambridge, Ontario
Location Location location! Discover the perfect balance of timeless comfort and modern design in this stunning 4-bedroom, 3-bathroom detached home with backyard oasis, located on a quiet cul-de-sac in the prestigious Savannah Hills community of Cambridge. This home features a bright open concept kitchen and great room filled with lots of windows and natural light. California shutters add an elegant touch to every window. The kitchen features granite countertops, stainless steel appliances, a center island with seating, pantry and wall-to-wall sliding door that opens to your private outdoor oasis. Upstairs, a 4 piece bathroom and spacious bedrooms offer plenty of room for family and guests. The primary suite is a true retreat, boasting two walk-in closets and a luxurious 5-piece ensuite with double vanities, granite countertop, soaker tub, and walk-in shower. Other features include 2 car garage, interior access to garage. The backyard is your personal paradise—complete with salt water pool, hot tub, and elevated deck, perfect for summer barbecues, relaxing evenings, or weekend entertaining. Located just over an hour from downtown Toronto and less than 60 minutes to Pearson International Airport, this home is ideal for commuters. You'll also enjoy close proximity to excellent schools, shopping, parks, and public transit—all within a family-friendly neighborhood. This is your opportunity to live in one of Cambridge’s most desirable communities. Book your private tour today. (id:37788)
Exp Realty
1435 Juddhaven Road
Muskoka Lakes (Medora), Ontario
Outstanding 210+ AC landbank in the heart of Muskoka 10 minutes to Port Sandfield with fine Lake Rosseau vistas. Steeped in history the original Jean-Marie "Homestead" circa1882 serves up an unprecedented naturalists paradise. Gorgeous forests of poplars, birch, maples & more, these wooded lands are endlessly romantic and picturesque. This idyllic Muskoka hideaway includes a Century plus Storybook Lore Residence now fully renovated with 5 bedrooms, new kitchen, brand new septic, generac, new windows, gleaming floors, fresh sleek contemporary spaces that magically pay homage to their historic classic heritage vibe. With superb access to everything on or nearby Rosseau - and mere minutes from exemplary golf at Lake Joe club or the Rock, Ports Carling & Sandfield Boutiques & a "stones throw" from a myriad of launches for your ski boat, or kayak to enjoy the wonderful Lake Rosseau waters, this is the perfect 4 seasons cottaging location. These lands gift privacy and beauty and represent a singular opportunity in an Elite Lake Rosseau Enclave. Apple trees, historic hiking paths, carpets of spring daffodils & once upon a time a Narnia of more than 400 trees were maple syrup tapped. Splendid Rocky points include high promontory outlooks amidst some of Lake Rosseau's finest summer lake estates. With privacy further than the eye can see these lands boast exclusive road frontages along historic Woodrow Rosseau & Juddhaven Rds. Whether for a stunning year-round Res Retreat or a chic modern Muskoka woodland Cottage Oasis these lands present immeasurable privacy in a notable heart of Muskoka locale. Ample lands for a pool, tennis courts, horses etc alongside the natural beautiful, wooded lands that invite snowshoeing, hiking, maple sugaring & more - all wishes are possible. This is a rarefied chance to own lands of provenance enveloped by ancient gardens and iconic barnyard fencing. Nestled in the Heart of Muskoka, this is where legacy and Landscape converge. (id:37788)
Chestnut Park Real Estate
109 Mcgivern Street
Moorefield, Ontario
Welcome to 109 McGivern Street, a beautifully maintained multi-level split home located in the peaceful rural community of Moorefield, Ontario. Nestled in the Township of Mapleton in Wellington County, Moorefield offers the charm and quiet of small-town living while still being within easy driving distance to larger centres like Kitchener, Waterloo, and Guelph. This family-friendly area is known for its close-knit community, scenic countryside, and access to outdoor recreation, including nearby trails, parks, and community amenities. This spacious home features three oversized bedrooms and two full bathrooms, making it perfect for families or those seeking extra space. The bright and inviting living room welcomes you with engineered hardwood flooring, a large bay window, and recessed pot lights. The fully renovated eat-in kitchen is a chefs dream, complete with modern stainless steel appliances, quartz countertops, a deep farmhouse sink, and sliding glass doors that open to a private patio and backyard ideal for entertaining or simply enjoying quiet mornings outdoors. Upstairs, all three bedrooms are generously sized and continue the engineered hardwood flooring for a seamless, stylish look. A recently updated four-piece bathroom completes the upper level. The lower level offers an extra-large family room and an additional four-piece bathroom, providing versatile living space for guests or relaxation. The finished basement features a sprawling rec room that can be tailored to suit your needs whether as a playroom, home gym, theatre, or home office. Set on an extra-large lot, the property is beautifully landscaped and features a long driveway, a fenced backyard, a garden shed, and a charming gazebo. The attached two-car garage is expansive, offering extra room for storage or a workshop area. This home is truly move-in ready and offers a rare combination of space, updates, and location. (id:37788)
Exp Realty
91 Weber Street S
Waterloo, Ontario
This well-maintained bungalow offers an unbeatable location with private driveway access off Cornwall Street. Ideally positioned just minutes from Uptown Waterloo, Breithaupt Park, and the highly regarded Elizabeth Ziegler Public School. A bus stop is conveniently located across the street, providing a quick 10–15 minute commute to both universities. Bridgeport Plaza—with Walmart, Sobeys, Shoppers Drug Mart, and numerous dining options—is only a 10-minute walk away. The main level features a spacious and sun-filled living room with rich textured flooring, elegant crown molding, and large windows. The updated eat-in kitchen provides direct access to a generous covered deck, perfect for outdoor relaxation, and a stone pathway leading to a detached garage and storage shed. Three well-sized bedrooms and a modern 4-piece bathroom complete the main floor. The fully finished lower level offers two additional bedrooms, a full bathroom, and a large living area—ideal for extended families, guests, or roommates. (id:37788)
RE/MAX Real Estate Centre Inc.
33 Nickason Drive
Arran-Elderslie, Ontario
Custom-built by Murphy Construction, this home captures the look and feel of the designer spaces you scroll past on your favourite home inspiration accounts only this time, its real. Located in Allenfords' premier Nickason Drive subdivision, this bungalow offers luxury finishes, functional design, and a fully finished lower level that checks every box. Curb appeal stuns with a full Shouldice stone exterior, stamped concrete front porch, triple-wide concrete drive, bold entry door, and oversized 2.5-car garage. Just 10 mins to Tara Elementary, 20 to Owen Sound, and 40 to Bruce Power, this is peaceful country living with commuter convenience. Inside, the main floor blends open-concept living with private retreat. The kitchen features crisp white uppers, rich white oak lowers, quartz counters, a brick-style backsplash, black stainless appliances, and a deep apron sink under a double window. A walk-in butlers pantry adds storage and prep space, with a 2-piece bath conveniently located just off the kitchen.The living room centers around a propane fireplace with stone surround, wood mantel, and custom built-ins. A wall of glass opens to the covered patio, flooding the space with natural light. The primary suite offers a walk-in closet, spa-like ensuite, and nearby access to the main floor laundry. Two additional bedrooms share a stylish 4-piece bath. Downstairs doesn't feel like a basement with 9' ceilings, in-floor heat, and a rec room featuring a custom media wall and wooden ceiling accent. There's a golf sim and gym for year-round recreation, plus a fourth bedroom, kids play zone, office/guest room, and a designer 3-piece bath with tiled shower.Out back: a 16' x 8' covered patio, gazebo-covered hot tub, and fenced yard backing onto open space ideal for quiet mornings, outdoor dining, or evening relaxation. (id:37788)
Century 21 In-Studio Realty Inc.

