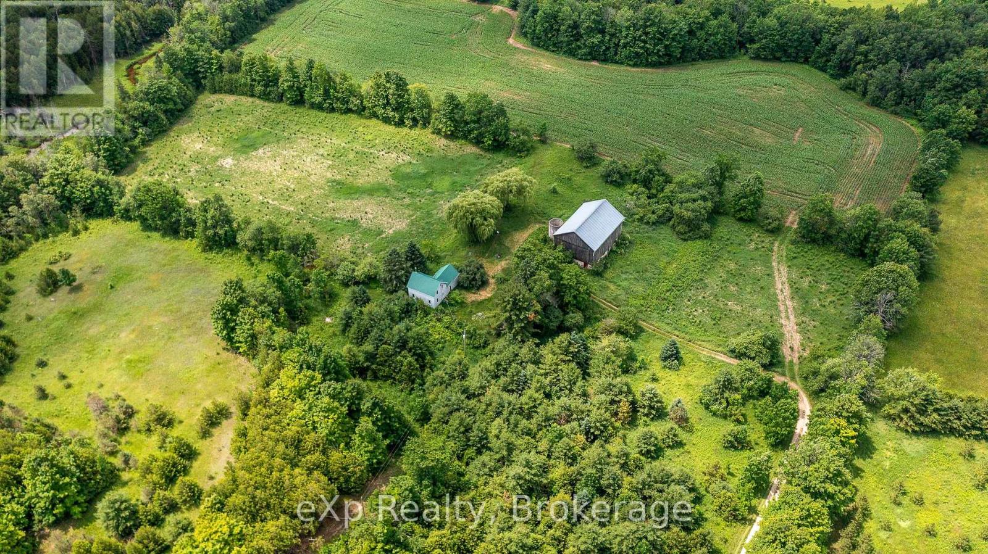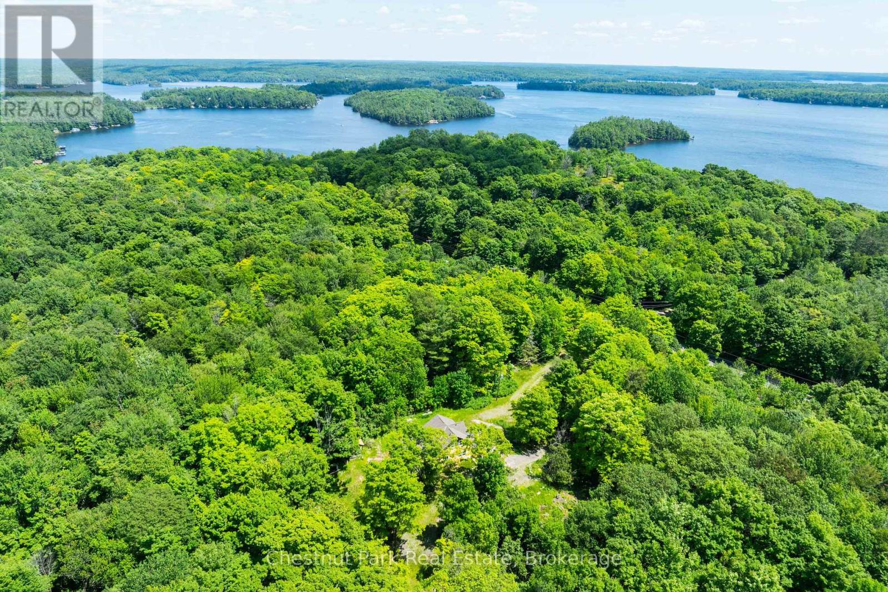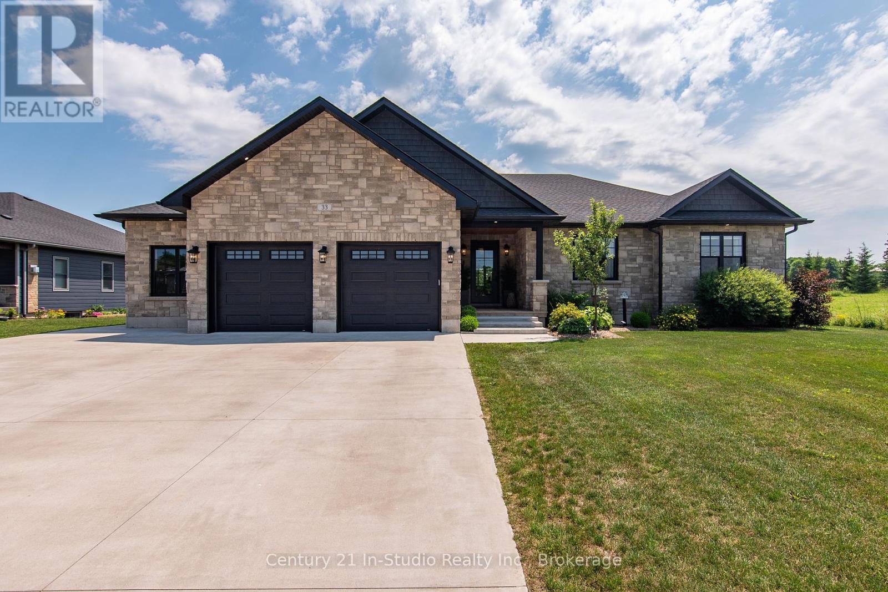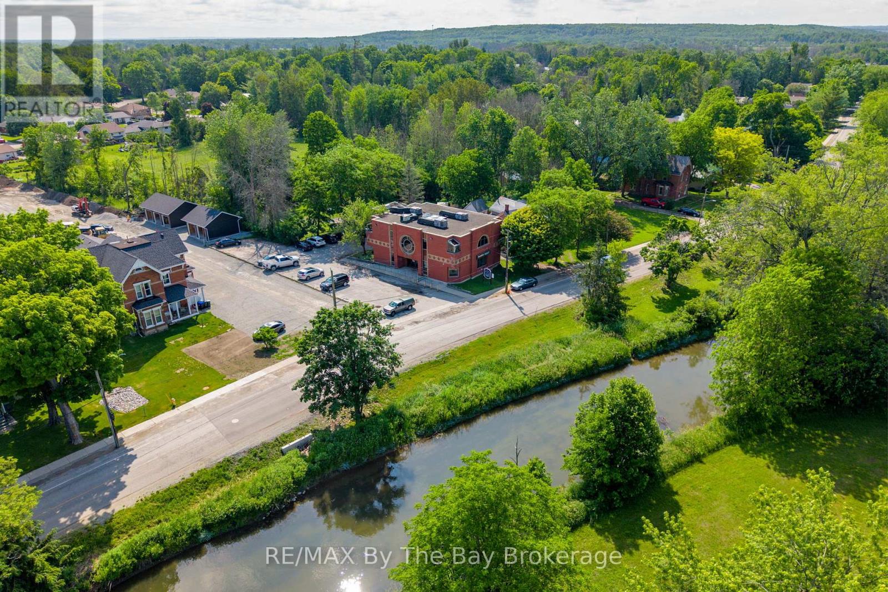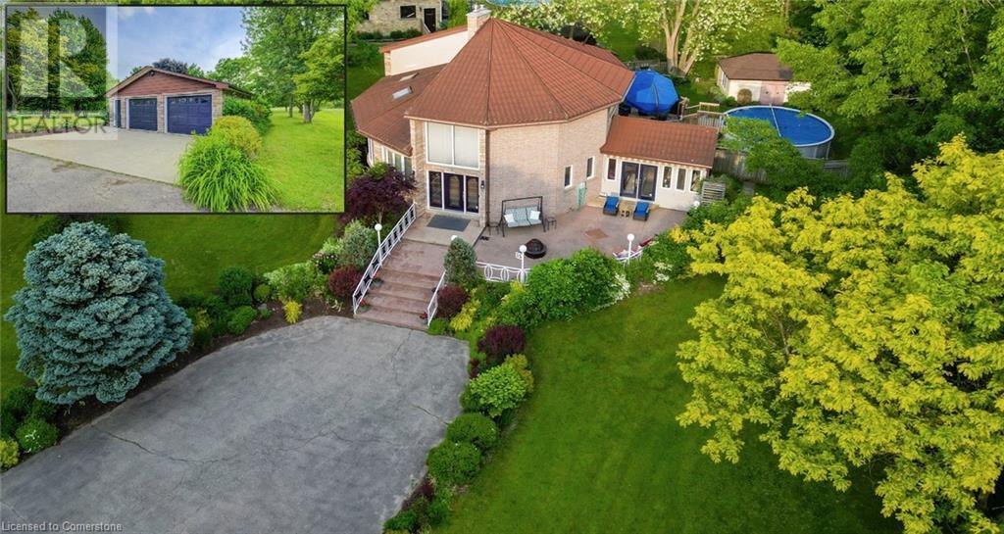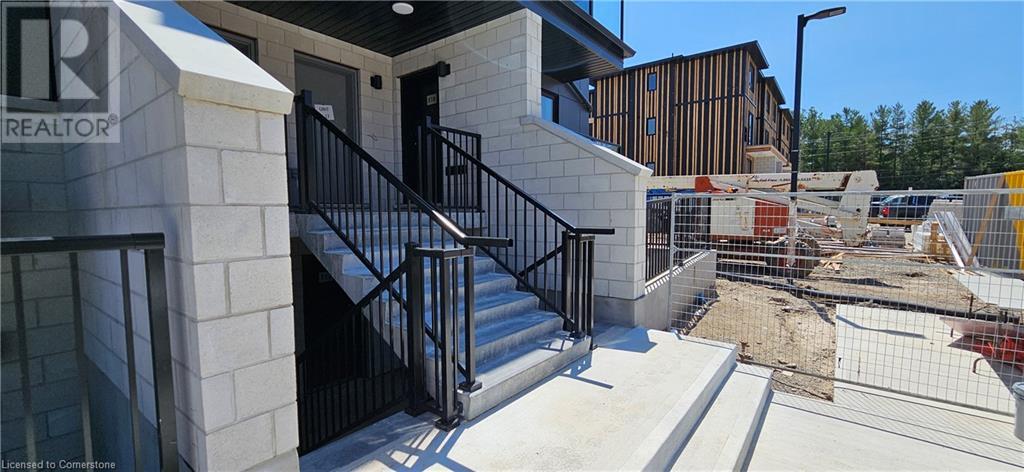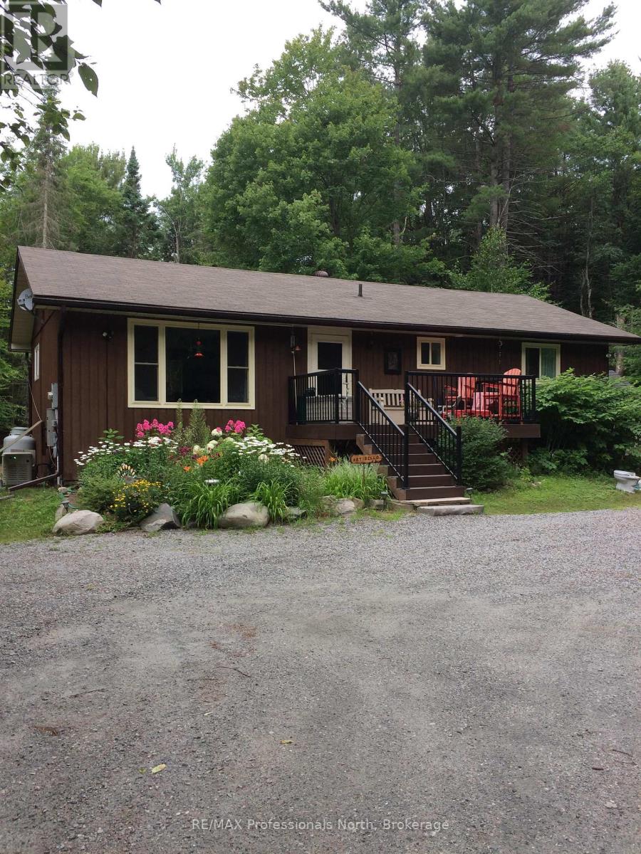4558803 Concession 3b
Chatsworth, Ontario
Rebuild. Restore. Reimagine. This 165-acre farm offers a rare chance to create your legacy in the heart of Grey County. Set on a quiet, scenic stretch of rolling farmland with long views and natural beauty, this property is ideal for the hands-on buyer whether you're a contractor looking for your next project or a farmer ready to expand. Zoned Rural with a small portion Environmentally Protected, you'll find flexible permitted uses for agricultural, residential, or even limited commercial applications.The original 1890s farmhouse still holds much of its historic charm, including 4 bedrooms and a spacious eat-in kitchen. It needs work but the bones are here. Upgrades include newer windows and a roof (2005-2007), giving you a head start.The 2520 sq ft bank barn, with a new roof in 2007 and hydro, provides solid infrastructure for livestock, storage, or conversion. Minutes from Georgian Bay, Beaver Valley, Collingwood, and Owen Sound, this location combines privacy with access.Bring your tools. Bring your vision. This is a rare opportunity to rebuild something lasting on your own land. (id:37788)
Exp Realty
12 Gouda Place
Cambridge, Ontario
Location Location location! Discover the perfect balance of timeless comfort and modern design in this stunning 4-bedroom, 3-bathroom detached home with backyard oasis, located on a quiet cul-de-sac in the prestigious Savannah Hills community of Cambridge. This home features a bright open concept kitchen and great room filled with lots of windows and natural light. California shutters add an elegant touch to every window. The kitchen features granite countertops, stainless steel appliances, a center island with seating, pantry and wall-to-wall sliding door that opens to your private outdoor oasis. Upstairs, a 4 piece bathroom and spacious bedrooms offer plenty of room for family and guests. The primary suite is a true retreat, boasting two walk-in closets and a luxurious 5-piece ensuite with double vanities, granite countertop, soaker tub, and walk-in shower. Other features include 2 car garage, interior access to garage. The backyard is your personal paradise—complete with salt water pool, hot tub, and elevated deck, perfect for summer barbecues, relaxing evenings, or weekend entertaining. Located just over an hour from downtown Toronto and less than 60 minutes to Pearson International Airport, this home is ideal for commuters. You'll also enjoy close proximity to excellent schools, shopping, parks, and public transit—all within a family-friendly neighborhood. This is your opportunity to live in one of Cambridge’s most desirable communities. Book your private tour today. (id:37788)
Exp Realty
1435 Juddhaven Road
Muskoka Lakes (Medora), Ontario
Outstanding 210+ AC landbank in the heart of Muskoka 10 minutes to Port Sandfield with fine Lake Rosseau vistas. Steeped in history the original Jean-Marie "Homestead" circa1882 serves up an unprecedented naturalists paradise. Gorgeous forests of poplars, birch, maples & more, these wooded lands are endlessly romantic and picturesque. This idyllic Muskoka hideaway includes a Century plus Storybook Lore Residence now fully renovated with 5 bedrooms, new kitchen, brand new septic, generac, new windows, gleaming floors, fresh sleek contemporary spaces that magically pay homage to their historic classic heritage vibe. With superb access to everything on or nearby Rosseau - and mere minutes from exemplary golf at Lake Joe club or the Rock, Ports Carling & Sandfield Boutiques & a "stones throw" from a myriad of launches for your ski boat, or kayak to enjoy the wonderful Lake Rosseau waters, this is the perfect 4 seasons cottaging location. These lands gift privacy and beauty and represent a singular opportunity in an Elite Lake Rosseau Enclave. Apple trees, historic hiking paths, carpets of spring daffodils & once upon a time a Narnia of more than 400 trees were maple syrup tapped. Splendid Rocky points include high promontory outlooks amidst some of Lake Rosseau's finest summer lake estates. With privacy further than the eye can see these lands boast exclusive road frontages along historic Woodrow Rosseau & Juddhaven Rds. Whether for a stunning year-round Res Retreat or a chic modern Muskoka woodland Cottage Oasis these lands present immeasurable privacy in a notable heart of Muskoka locale. Ample lands for a pool, tennis courts, horses etc alongside the natural beautiful, wooded lands that invite snowshoeing, hiking, maple sugaring & more - all wishes are possible. This is a rarefied chance to own lands of provenance enveloped by ancient gardens and iconic barnyard fencing. Nestled in the Heart of Muskoka, this is where legacy and Landscape converge. (id:37788)
Chestnut Park Real Estate
109 Mcgivern Street
Moorefield, Ontario
Welcome to 109 McGivern Street, a beautifully maintained multi-level split home located in the peaceful rural community of Moorefield, Ontario. Nestled in the Township of Mapleton in Wellington County, Moorefield offers the charm and quiet of small-town living while still being within easy driving distance to larger centres like Kitchener, Waterloo, and Guelph. This family-friendly area is known for its close-knit community, scenic countryside, and access to outdoor recreation, including nearby trails, parks, and community amenities. This spacious home features three oversized bedrooms and two full bathrooms, making it perfect for families or those seeking extra space. The bright and inviting living room welcomes you with engineered hardwood flooring, a large bay window, and recessed pot lights. The fully renovated eat-in kitchen is a chefs dream, complete with modern stainless steel appliances, quartz countertops, a deep farmhouse sink, and sliding glass doors that open to a private patio and backyard ideal for entertaining or simply enjoying quiet mornings outdoors. Upstairs, all three bedrooms are generously sized and continue the engineered hardwood flooring for a seamless, stylish look. A recently updated four-piece bathroom completes the upper level. The lower level offers an extra-large family room and an additional four-piece bathroom, providing versatile living space for guests or relaxation. The finished basement features a sprawling rec room that can be tailored to suit your needs whether as a playroom, home gym, theatre, or home office. Set on an extra-large lot, the property is beautifully landscaped and features a long driveway, a fenced backyard, a garden shed, and a charming gazebo. The attached two-car garage is expansive, offering extra room for storage or a workshop area. This home is truly move-in ready and offers a rare combination of space, updates, and location. (id:37788)
Exp Realty
91 Weber Street S
Waterloo, Ontario
This well-maintained bungalow offers an unbeatable location with private driveway access off Cornwall Street. Ideally positioned just minutes from Uptown Waterloo, Breithaupt Park, and the highly regarded Elizabeth Ziegler Public School. A bus stop is conveniently located across the street, providing a quick 10–15 minute commute to both universities. Bridgeport Plaza—with Walmart, Sobeys, Shoppers Drug Mart, and numerous dining options—is only a 10-minute walk away. The main level features a spacious and sun-filled living room with rich textured flooring, elegant crown molding, and large windows. The updated eat-in kitchen provides direct access to a generous covered deck, perfect for outdoor relaxation, and a stone pathway leading to a detached garage and storage shed. Three well-sized bedrooms and a modern 4-piece bathroom complete the main floor. The fully finished lower level offers two additional bedrooms, a full bathroom, and a large living area—ideal for extended families, guests, or roommates. (id:37788)
RE/MAX Real Estate Centre Inc.
33 Nickason Drive
Arran-Elderslie, Ontario
Custom-built by Murphy Construction, this home captures the look and feel of the designer spaces you scroll past on your favourite home inspiration accounts only this time, its real. Located in Allenfords' premier Nickason Drive subdivision, this bungalow offers luxury finishes, functional design, and a fully finished lower level that checks every box. Curb appeal stuns with a full Shouldice stone exterior, stamped concrete front porch, triple-wide concrete drive, bold entry door, and oversized 2.5-car garage. Just 10 mins to Tara Elementary, 20 to Owen Sound, and 40 to Bruce Power, this is peaceful country living with commuter convenience. Inside, the main floor blends open-concept living with private retreat. The kitchen features crisp white uppers, rich white oak lowers, quartz counters, a brick-style backsplash, black stainless appliances, and a deep apron sink under a double window. A walk-in butlers pantry adds storage and prep space, with a 2-piece bath conveniently located just off the kitchen.The living room centers around a propane fireplace with stone surround, wood mantel, and custom built-ins. A wall of glass opens to the covered patio, flooding the space with natural light. The primary suite offers a walk-in closet, spa-like ensuite, and nearby access to the main floor laundry. Two additional bedrooms share a stylish 4-piece bath. Downstairs doesn't feel like a basement with 9' ceilings, in-floor heat, and a rec room featuring a custom media wall and wooden ceiling accent. There's a golf sim and gym for year-round recreation, plus a fourth bedroom, kids play zone, office/guest room, and a designer 3-piece bath with tiled shower.Out back: a 16' x 8' covered patio, gazebo-covered hot tub, and fenced yard backing onto open space ideal for quiet mornings, outdoor dining, or evening relaxation. (id:37788)
Century 21 In-Studio Realty Inc.
90 Culpepper Drive
Waterloo, Ontario
A must see, ready to move in. large open plan kitchen off living room. renovated excellent house, interior looks like a new home condition with cozy and spacious space. total living space 1,848.20Sf. new windows, new lighting fixtures, new modern kitchen cabinet with cabinet lights and low valence lights, new quartz countertop and backsplash, new faucets, new sink, new large luxury kitchen island, new appliances including SamSung double doors smart TV Wifi control fridge, SamSung smart 5 burners freestanding electric range, new dishwasher, SamSung WiFi control washer/dryer set, new door handles, new front door WiFi digital lock, 2 new bathrooms with SPA shower heads, new vinyls floor throughout , new hardwood stairs step, new stairs railing, new high baseboard, new wall paint, garage new wall paint and floor paint, new garage man door to basement. large open plan bright versatile basement rec room with gas fireplace. driveway new paint, large deck new floor. 2023 new furnace and heater pump, 2024 attic new insulation. situated in a meticulously maintained serene community. corner lot in a quiet location. close to University of Waterloo, Westmount plaza, T & T supermarket, restaurant. (id:37788)
Smart From Home Realty Limited
265 Cotton Grass Street Unit# 207
Kitchener, Ontario
LIMITED-TIME PROMOTION: GET 2 MONTHS OF FREE RENT WHEN YOU SIGN A 14 MONTH LEASE WITH A MOVE-IN DATE OF AUGUST 1ST OR SOONER! Be the first to call Williamsburg Towns home - an exclusive new 32-unit stacked townhome development in the highly sought-after Williamsburg neighbourhood. Ideally located just steps from essential amenities like Sobeys, Williamsburg Town Centre, Starbucks, GoodLife Fitness, Max Becker Park, Borden Wetlands (with scenic trails), top-rated schools, and more, these premium townhomes offer both convenience and luxury. Offering spacious 2- and 3-bedroom floor plans, each suite features at least 2 bathrooms, open-concept living areas, private balconies, dedicated entrances, and 1 parking space. Enjoy high-end finishes, including stainless steel appliances, quartz countertops, and in-suite laundry. This Lemon Balm upper unit floor plan offers 2 beds and 2.5 baths with eat-in kitchen and primary bedroom ensuite. Every detail has been carefully considered to create the perfect place to live. Contact us today for floor plans and pricing details! (id:37788)
Royal LePage Wolle Realty
45 River Street
Severn (Coldwater), Ontario
The Coldwater Medical Center is conveniently located close to the downtown shops and is situated across from the Coldwater river only five minutes from Highway 400. The robustly built 5765 square foot , two storey building currently has a pharmacy on the main floor accessible by steps and ramp. The second floor is accessed by stairs and/or elevator leading to a waiting room/reception area, 8 doctor offices and 3 nurse prep rooms. The office areas are conveniently serviced by a communal lunch room, staff washroom and secure file storage. The complex has ample car parking and is generator protected during power outage. (id:37788)
RE/MAX By The Bay Brokerage
35 Robinson Road
Cambridge, Ontario
A RARE ARCHITECTURAL MASTERPIECE JUST MINUTES FROM THE CITY. 35 Robinson Road—a custom-designed dodecagon home that feels more like a work of art than a place to live. Tucked away just beyond the Cambridge, this extraordinary round residence sits on a beautifully landscaped, tree-lined 1 acre lot. From the moment you arrive, this two-storey architectural gem captivates with its bold circular form and striking curb appeal. Inside, over 3,600 sq ft of thoughtfully curated living space unfolds in an open-concept layout where every angle is intentional, and every room flows with ease. Warm hardwood floors and soaring ceilings anchor the main level, while skylights allow natural light to cascade through the home, creating a bright and welcoming atmosphere. At the center of it all is the kitchen featuring Brazotti cabinetry, granite countertops, and a generous island that’s perfect for prepping, sharing, and connecting. Curl up by the fireplace in the cozy living room, or unwind in the stunning 3-season sunroom, where windows wrap around you like a gentle hug from the outdoors. Upstairs, the primary retreat is a peaceful haven, complete with serene treetop views, and a deep soaker tub. 2 additional bedrooms and a 4pc bathroom complete this level. The fully finished basement is designed for entertaining—whether it’s game night, movie marathons, or a weekend of hosting out-of-town friends. Step outside to your private backyard escape, where summer living shines. A 21-ft saltwater above ground pool (2020), heated by natural gas, sits alongside a spacious sun deck with a large umbrella. The oversized double detached garage offers plenty of space for vehicles, hobbies, or storage. Noteworthy updates include a steel aluminized roof w/a 50-year rust warranty, 200-amp service, high-efficiency furnace & A/C (2012), owned water heater, updated skylights (2011), & an upgraded well system with iron filter and pressure vessel (2011). This is more than a home—it’s a conversation piece. (id:37788)
RE/MAX Twin City Faisal Susiwala Realty
410 Northfield Drive W Unit# E18
Waterloo, Ontario
ARBOUR PARK – THE TALK OF THE TOWN! Discover North Waterloo’s most anticipated new address at Arbour Park, where modern living meets natural beauty. These newly built stacked townhomes are perfectly positioned beside the peaceful Laurel Creek Conservation Area, offering the ideal combination of tranquility and urban convenience. Commuting is effortless with quick access to Highway 85 and direct connectivity to the 401, while parks, schools, shopping, and dining are all just moments from your doorstep. Now available is the sought-after Alder model, offering 635 square feet of thoughtfully designed living space. This bright, open-concept layout features one spacious bedroom, a modern 4PC bathroom, stylish finishes, and your own private balcony to enjoy morning coffee or unwind at the end of the day. You’ll love the contemporary kitchen with stainless steel appliances, the convenience of in-suite laundry, and the comfort of being tucked away in a mature, established neighbourhood. Utilities including heat, hydro, gas, water, and hot water heater are the responsibility of the tenant. A full credit report, including score and history, is required with all applications. Available for immediate occupancy, this is your opportunity to experience modern living in one of Waterloo’s most desirable communities. (id:37788)
RE/MAX Twin City Faisal Susiwala Realty
224 Stephenson 4 Road W
Huntsville (Stephenson), Ontario
Escape to your own personal retreat with this beautifully maintained country bungalow, perfectly situated on 2.6 acres of lush, wooded privacy. Surrounded by trees and natural landscape and accentuated with perennials gardens, this home offers the tranquility of rural living with modern comfort and charm. Step inside to find a warm, inviting interior featuring an open-concept living and dining area, kitchen with ample cupboards and counter space, and large windows that bathe the space in natural light, with finishes that reflect the home's countryside setting. The bungalow includes three bedrooms upstairs including a master with private two-piece ensuite, and a lower level office/den, a large rec room perfect for a family, laundry room with large utility/work room with storage. Outside features a large back deck perfect for sipping morning coffee or hosting summer barbeques, and an additional deck with gazebo set amongst the trees and wildlife. This home has been immaculately maintained and updated with new windows and doors, composite deck out front, flooring, R60 insulation, drilled well and Generac generator. Carrying costs are minimal for this energy-efficient home. Ask for details! Whether you are looking for a full-time residence or a weekend getaway, this serene country property offers a rare combination of charm, comfort and security, and seclusion and all just a short drive from town amenities of local Port Sydney for shopping, beautiful beaches and falls; or minutes from downtown Huntsville or Bracebridge. Perfect location for commuters of either town. Why live on a postage stamp intown, when you can own a small slice of heaven within town's reach. (id:37788)
RE/MAX Professionals North

