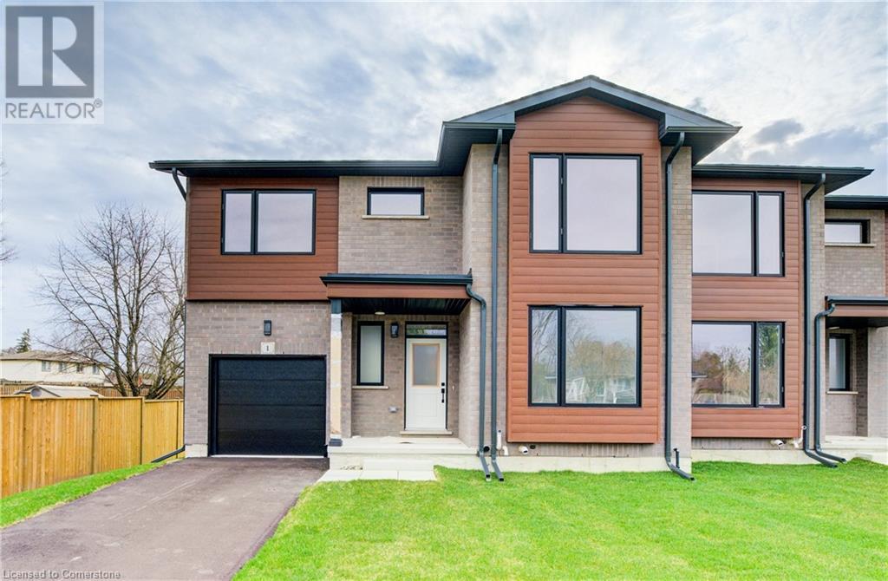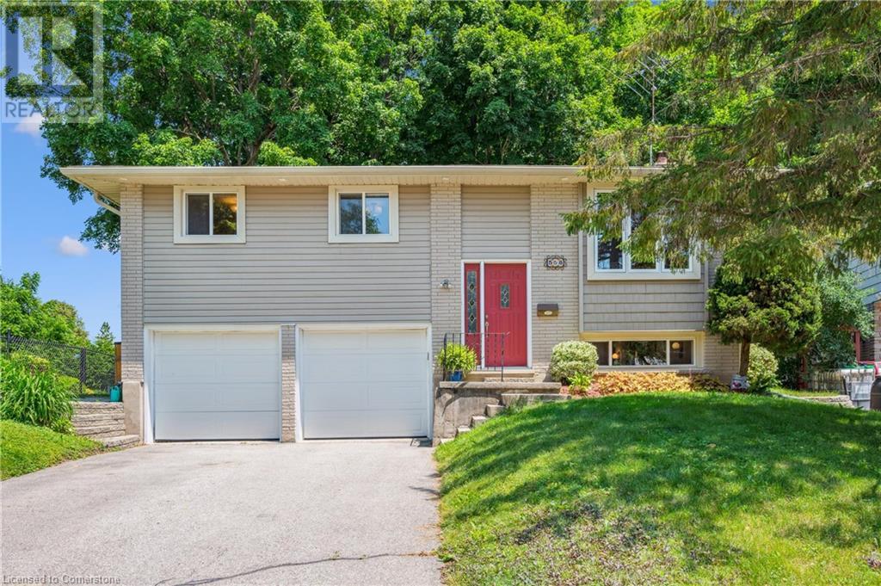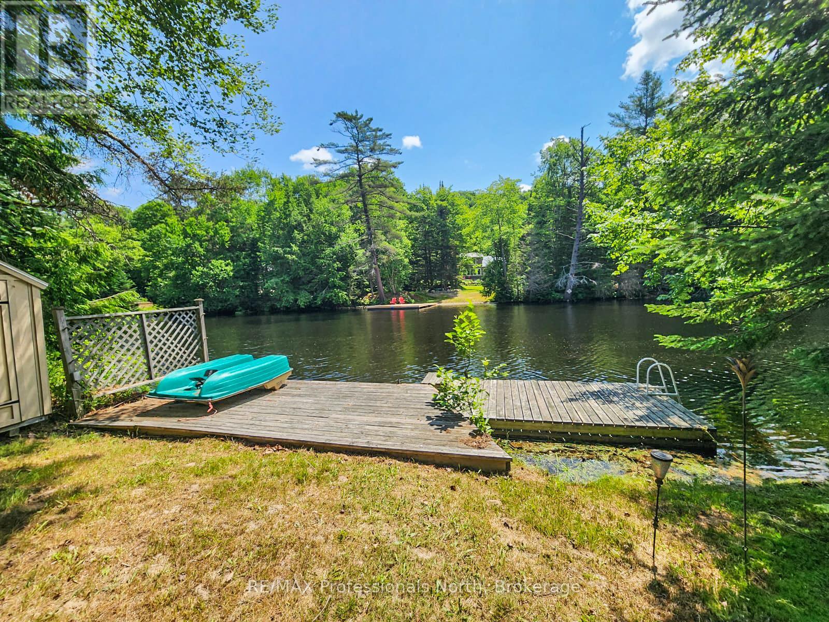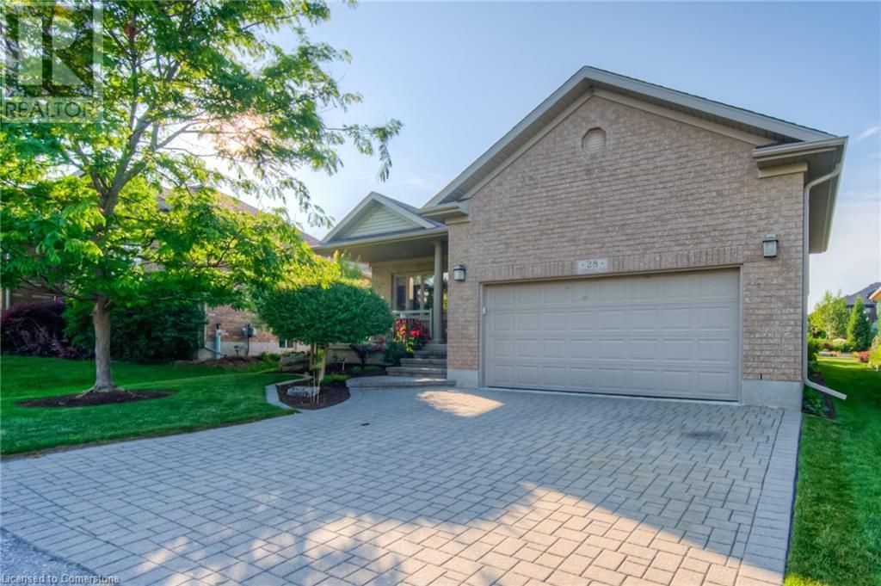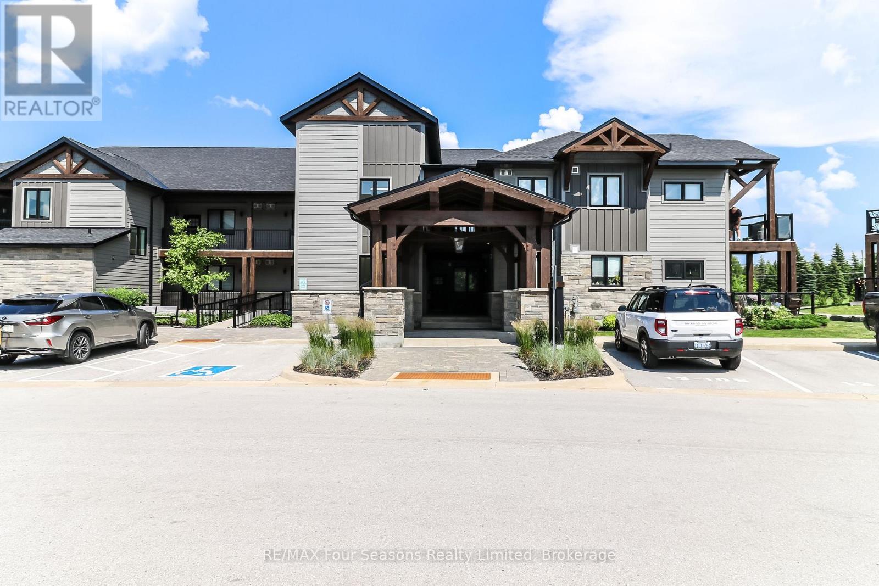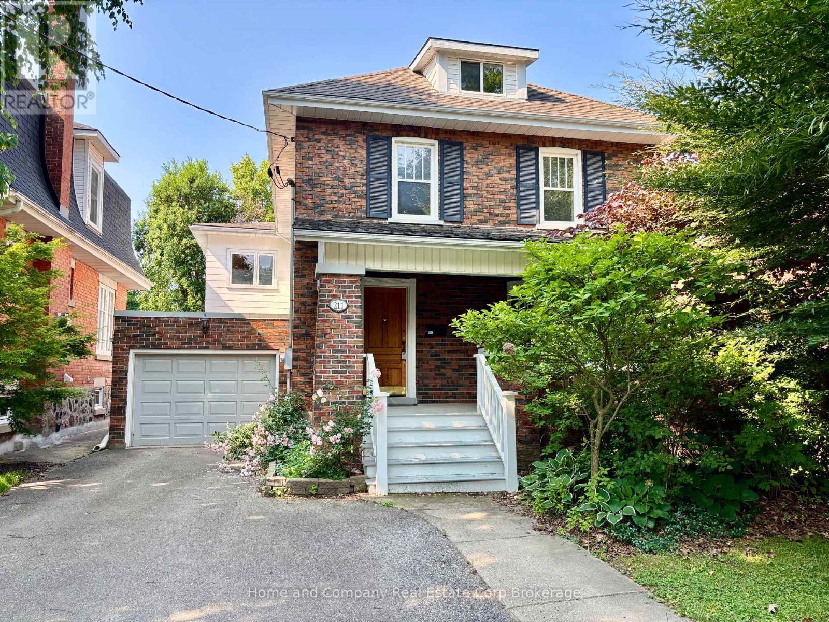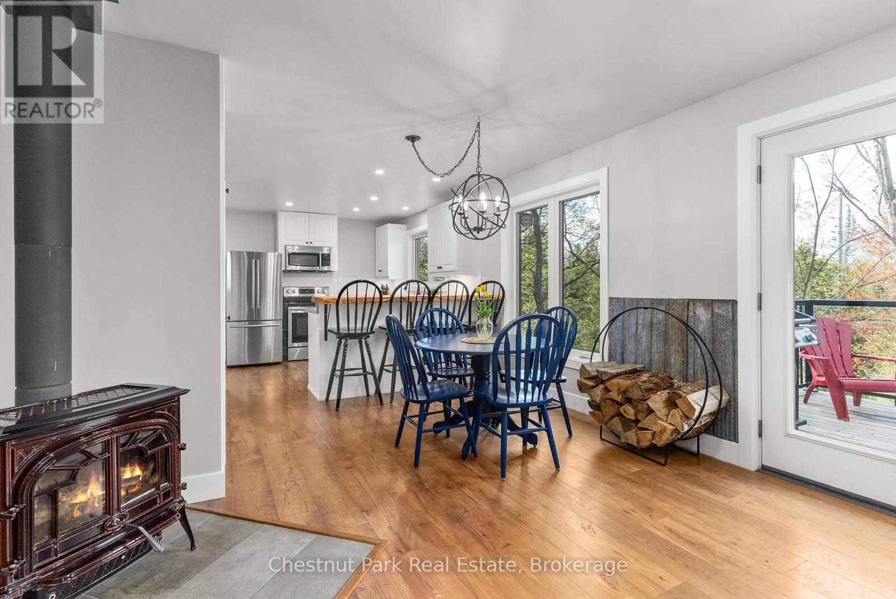264 Blair Road Unit# 1
Cambridge, Ontario
DISCOVER BLAIR WOODS: YOUR PRIVATE ENCLAVE IN WEST GALT! Blair Woods is a boutique collection of ten bungalow + loft townhomes, thoughtfully nestled in a mature and peaceful West Galt neighbourhood. This newly constructed Oak end model offers an impressive 2,000 sq. ft. with an unfinished basement ready for your personal touch. Boasting 9-foot main floor ceilings, modern architectural design, and luxurious finishes, these homes are as stunning as they are functional. This unit features a main-floor primary suite with an ensuite bathroom, offering both convenience and privacy. Embrace the flexibility of the main floor front room, perfect as a cozy guest bedroom or a dedicated home office. Design highlights include soaring vaulted ceilings and a spacious upper family room, creating an inviting and airy atmosphere. The upper level also offers 2 additional bedrooms - offering a total of 4. Immerse yourself in the natural beauty surrounding Blair Woods. Spend the day cycling along the nearby Grand River trails, or take a leisurely stroll to the area's charming shops, cafés, Gaslight District, and the iconic Historic Langdon Hall. With serene views and lush greenery, this community offers a tranquil retreat from the everyday. Conveniently located just 6 minutes from the highway. Your dream home and lifestyle await—Blair Woods is ready to welcome you! (id:37788)
RE/MAX Twin City Faisal Susiwala Realty
558 Elm Ridge Place
Waterloo, Ontario
Beautifully renovated with in-law potential. This stunning 3 bedroom, 2 bathroom home with large addition is located in the heart of Lakeshore Waterloo, among many walking trails and conveniently located to all amenities including shopping & highway access. The main floor features an addition done in 2018, expanding the living & dining space. A fully custom kitchen renovation is the centerpiece of the home with large island, stone countertops & tons of cabinetry. A large dining room and living room with gas fireplace and extra wide sliders onto the private back deck make this an entertainers dream. Three bedrooms and a bathroom complete the main floor. Enjoy the flexibility of a fully finished, walk-out basement that can be accessed with no stairs through the 2 car garage or the siding doors from the back yard. The basement features a newly renovated 3 piece bathroom, laundry and more than enough space to add a kitchen, living room and bedroom if you choose. Located on a quiet court with a very private yard & tons of mature tree's. This lovingly maintained raised bungalow has seen many improvements over the years such as Exterior doors & windows (2013 - 2018), Roof (half in 2018, the other half in 2013), Furnace (2016) A/C, Owned water heater, new siding, eaves with gutter guards & additional insulation (2018). (id:37788)
Royal LePage Wolle Realty
38 Iannuzzi Street Unit# 706
Toronto, Ontario
Live in One of Toronto's Most Desirable Downtown Neighbourhoods! Welcome to this sun-soaked 1-bedroom + den condo in the heart of the vibrant Fort York community! Offering 585 sq. ft. of bright, open-concept living space, this beautifully designed unit features stunning south-facing views - perfect for soaking in the city skyline. Enjoy the best of both worlds: the energy of downtown living and the peaceful charm of nearby waterfront trails, lush parks, and marinas. Just steps to the TTC, BMO Field, CNE, and all your everyday essentials including Loblaws, Shoppers Drug Mart, Starbucks, Tim Hortons, and more - all right at your doorstep.Only minutes from Toronto's dynamic Entertainment District, this is the ideal home for professionals, creatives, or anyone looking to live, work, and play in the city. (id:37788)
Royal LePage Wolle Realty
537 Valhalla Crescent Unit# Upper A
Waterloo, Ontario
Executive 3 yr old home with loads of upgrades in the sought after Steeple Chase subdivision by Cook Homes in Upper Beechwood, Waterloo. This double car garage Model boosts open concept layout with luxurious finishes including 9' ceiling, carpet free main level with spacious mud room off the garage, spacious living room with gas fireplace, bright windows & gleaming engineered flooring. The kitchen is equipped with SS appliances including built in Oven/Microwave, gas cooktop, modern range exhaust, double side fridge, large Centre island with double sinks, amble cabinets, stunning backsplash & quartz counter tops. Upgraded hardwood staircase with beautiful hardwood banisters & high-quality runner leading to 2nd level beautiful family room meant for work from home designated area or late night gathering. The M/bedroom with tray ceiling, large bright & cheerful windows has stunning luxurious en-suite bath with 2-person glass enclosed shower, free stand tub and his & hers sinks with quartz countertop. 2 extra bedrooms with a serving spacious main bath. Laundry is on 2nd level equipped with high quality SS washer/dryer. Basement is a separate unit leased separately Near schools (walking distance to KW Bilingual School), Restaurants, medical centre, shopping, movie theatre & all amenities. Shows AAA and ready for occupancy December 1st!! (id:37788)
RE/MAX Twin City Realty Inc.
1068 Holiday Park Drive
Bracebridge (Macaulay), Ontario
Opportunity knocks on the tranquil shores of the Muskoka River! Nestled on a level and private lot with 100 feet of peaceful water frontage, this 2-bedroom, 1-bath cottage is ready for someone with a vision to bring it back to life. Whether you're looking for a rustic getaway, a cozy year-round home, or a rewarding renovation project, this property offers incredible potential in a highly desirable location.Enjoy the quiet serenity of nature with no big motorboats just the soothing sounds of water, birdsong, and towering trees. A municipal green space next door adds to the privacy and open feel, making it an ideal spot for kids or pets to play safely. Key Features: 100 ft of Muskoka River frontage, Generac transfer switch installed for generator, Large septic, Engineered roof already in place, Level lot perfect for families or retirees, Ample parking for guests, trailers, or future additions, Year-round access on a quiet, well-maintained road -just a 5-minute drive to downtown Bracebridge, shopping, dining, and all amenities. This is a rare chance to own a slice of Muskoka at an approachable price. Bring your tools, your creativity, and make this riverside retreat your own. Whether you're dreaming of summer escapes or a full-time residence, this property could become your perfect sanctuary.Offered As-Is. Book your showing today and explore the potential! (id:37788)
RE/MAX Professionals North
717906 Highway 6
Owen Sound, Ontario
Looking for a home that blends lifestyle and income potential? This rare find near Owen Sound offers a beautifully renovated 3-bedroom bungalow, a self-contained in-law apartment, and a fully outfitted commercial workshop — all on 1.57 private acres with pond and in-ground pool. With just over 2,100 square feet in the main home, plus two additional income-ready spaces, this is a unique opportunity to live, work, and invest. Check out our TOP 5 reasons why this multi-use retreat should be your next move! #5: LOCATION WITH FLEXIBILITY: Situated in Springmount where commercial business thrives, this property offers quick access to city amenities while still delivering countryside tranquillity. With highway frontage and a spacious driveway, it's ideal for entrepreneurs, tradespeople, or anyone craving space and freedom.#4: MODERNIZED FAMILY HOME: The main residence features a stone exterior, a brand new open-concept kitchen with bright white ceiling-height cabinetry, quartz countertops and backsplash, living and dining areas, 3 bright bedrooms, laundry, plus a 5-piece bath. A large island and picture windows make the space perfect for family gatherings. #3: BONUS IN-LAW APARTMENT: Attached to the main home, the in-law suite includes a kitchen, living room, 4-piece bath with shower, a bedroom, and private deck walkout — offering potential as a short- or long-term rental. #2: COMMERCIAL WORKSHOP + OFFICE: A fully insulated and renovated 2,200 sq. ft. detached commercial space features two private offices, a showroom-style reception area, storage, and a large open-bay workshop. With a previous commercial tenant having leased the space for $2,500 per month, it is excellent for a business or your creative venture. #1: PRIVATE OUTDOOR PARADISE: The backyard is built for enjoyment, with an in-ground pool, large patio, a gazebo, and even a picturesque pond. Mature trees and wide-open skies make it feel like a private resort — the ultimate weekend-at-home retreat. (id:37788)
RE/MAX Twin City Realty Inc.
28 Amberdale Way
New Hamburg, Ontario
Welcome to 28 Amberdale Way. This Driftwood model bungalow features two bedrooms and three bathrooms offering over 2,800 sq ft of beautifully finished living space. Nestled on an extra-wide pie lot, this meticulously landscaped property includes a private covered deck, 9-zone irrigation system, and is Energy Star rated. Inside, enjoy cathedral ceilings and hardwood floors throughout the open-concept main level. The upgraded kitchen boasts quartz countertops (2023), stainless steel appliances, tile backsplash, soft-close cupboards, and a full pantry with pull-outs. The spacious primary suite features his and hers closets, double sinks, walk-in shower, and linen storage. The main floor also offers convenient laundry with garage access and a front bedroom ideal for guests, located next to a full 4-piece bathroom. Downstairs, the finished basement impresses with large egress windows, a wet bar (with fridge), electric fireplace, two wall-mounted TVs (included), and a 3-piece bath. EnergyStar certified for low utility costs, this home also includes upgraded insulation, 200 AMP service, central vac (2021), and reverse osmosis. Stonecroft’s 18,000 sq. ft. rec center offers an indoor pool, fitness room, games/media rooms, library, party room, billiards, tennis courts, and 5 km of walking trails. Come live the lifestyle at Stonecroft! (id:37788)
Peak Realty Ltd.
56 Hayes Avenue
Guelph, Ontario
Stylishly Upgraded & Light-Filled 2-Storey Home with Versatile Backyard Studio! This beautifully upgraded two-storey home greeted by a charming front porch blends modern comforts with timeless charm, offering bright, open-concept living across both levels. Large windows flood the space with natural light, highlighting the fresh finishes, high-quality flooring, and thoughtful design details throughout including main floor laundry.. The main floor features a spacious living area, a sleek renovated kitchen with contemporary fixtures and stainless-steel appliances. Upstairs, a generously sized primary bedroom provide peaceful retreats, with a large closet and space for an office, or ample storage enhancing functionality. The basement has a generous sized bedroom with a 4 piece bathroom adding square footage to this lovely home. Step outside to a private backyard oasis with a rear composite deck, where a fully finished studio awaits, adding even more square footage. Ideal as a home office, guest suite, creative space, or gym - the studio adds incredible flexibility to suit your lifestyle needs. This light-filled gem offers space, style, and versatility in one inviting package. Close to many amenities including parks, schools, downtown, trails, river and much more! (id:37788)
Keller Williams Home Group Realty
207 - 13 Beausoleil Lane
Blue Mountains, Ontario
Stop looking and start living your four-season dream! Welcome to this stunning corner-unit condo in the sought-after Mountain House community, the perfect blend of investment and personal getaway. Currently rented for 30+ day stays in line with municipal bylaws, this spacious 3-bedroom, 2.5-bath unit offers excellent income potential while still allowing you to enjoy it yourself. Inside, you'll love the bright, upgraded white kitchen with sleek built-in stainless steel appliances, pot lights, and neutral laminate flooring throughout. The open-concept living area features a show-stopping floor-to-ceiling stone gas fireplace with a rustic timber mantle and mountain views, the ideal place to unwind after a day on the trails or slopes. The primary bedroom includes a beautiful ensuite, while the additional bedrooms offer ensuite privileges for ultimate comfort. Convenience is key with in-suite laundry and your own exclusive parking spot (plus guest parking on-site). Mountain House amenities are truly exceptional: spa-inspired hot and warm tubs with waterfalls, an après-ski lodge with a wood-burning fireplace, full kitchen and lounge areas that is free to rent out for gatherings, sauna with full bathroom amenities, fitness studio, and a heated patio. Step outside your door to explore scenic walking trails leading right to Blue Mountain Village just a 15-minute stroll away.Whether you're looking to invest, relax, or both, this condo offers it all. Don't miss your chance to live your best life in every season *Ask for financials (id:37788)
RE/MAX Four Seasons Realty Limited
211 Douglas Street
Stratford, Ontario
Welcome to 211 Douglas Street! Located in desirable Avon ward, this charming 4 bedroom, 2 bathroom home is located a short walk to the city centre, Stratford Hospital and TJ Dolan trails. Featuring a welcoming front porch and spacious foyer leading to the generous kitchen, formal living room with built-in floor to ceiling bookshelves and a dining room large enough for dinner parties. Make your way to the incredible addition, providing a main floor 3-piece bathroom and spacious family room with gas fireplace and access to your deck and yard. The second floor is home to the bedrooms, including an oversized primary with walk-in custom closet, a 5-piece bathroom and provides walk-up access to the finished attic space, perfect for hobbies, another bedroom or an additional recreation room. You will also find lovely perennial gardens, an expansive updated rear deck and plenty of parking with the double wide driveway and attached garage--such a treat for a well located century home. For more information or to set up a private showing, contact your REALTOR today! (id:37788)
Home And Company Real Estate Corp Brokerage
1205 Old Muskoka Road
Huntsville (Stephenson), Ontario
Tucked away among the trees, yet just minutes from town, 1205 Old Muskoka Road offers the best of both worlds. This modern 3-bedroom bungalow combines privacy, convenience, and Muskoka's natural beauty all on one easy-to-maintain level.Built in 2018 on a solid ICF foundation, this home is move-in ready and ideal for anyone seeking the comfort of main floor living. Conveniently located between Bracebridge and Huntsville and just minutes from Highway 11, you'll enjoy quick access to shopping, schools, and recreation, all while enjoying the peace of a quiet, private setting.The bright, open-concept layout is filled with natural light and features a stunning live-edge island/bar top perfect for entertaining. The cozy living room offers a rustic barnwood accent wall and a wood stove, making it an inviting spot to relax on chilly evenings. Down the hall are three spacious bedrooms, a 4-piece bath, and main floor laundry for added convenience. Step outside to your private back deck, surrounded by trees ideal for morning coffee or evening BBQs. Need extra space? The large crawl space with walkout access provides endless possibilities store your ATVs, snowblowers, or create a workshop or additional storage area.The landscaped yard features mature trees, a stone fire pit, and all the natural beauty Muskoka is known for. Bonus: a separate parking pad with ample space for trailers, RVs, trucks, or extra gear.Enjoy the ease of Muskoka main floor living privacy, style, and convenience all wrapped into one! (id:37788)
Chestnut Park Real Estate
111 Rodney Street
Collingwood, Ontario
Welcome to this lovely 2-storey home family home nestled in desirable downtown Collingwood. Boasting 3 bedrooms and 3 bathrooms, including a primary bedroom with an ensuite bathroom, this residence offers both comfort and convenience. The main floor features an open concept layout, enhancing the sense of space and flow throughout. A separate dining area complements the beautiful entertainer's kitchen, equipped with stainless steel appliances and expansive granite countertops, perfect for preparing meals and hosting gatherings. The living room is a cozy retreat, complete with a gas fireplace and sliding doors that lead to a back deck overlooking the landscaped backyard. This outdoor sanctuary provides a tranquil setting for relaxation or outdoor dining. Additional highlights include a private drive with double-wide parking for two vehicles and a single-car attached garage, offering ample parking and storage options. The lower level, with 6-foot ceilings, presents an ideal space for a home office or additional storage. Built in 2006 with numerous updates between 2018 and 2020, this home combines modern construction with recent enhancements, ensuring both functionality and aesthetic appeal. Bright interiors and a covered front porch add to the charm and livability of this exceptional property. Don't miss the opportunity to make this meticulously maintained home yours and experience the perfect blend of comfort, style, and convenience in Collingwood. (id:37788)
Sotheby's International Realty Canada

