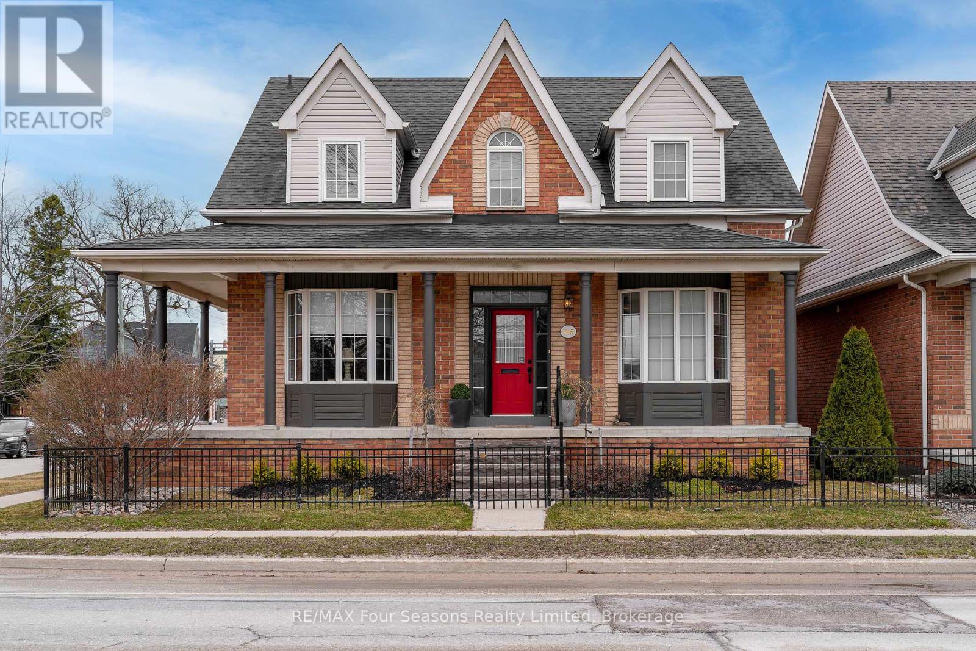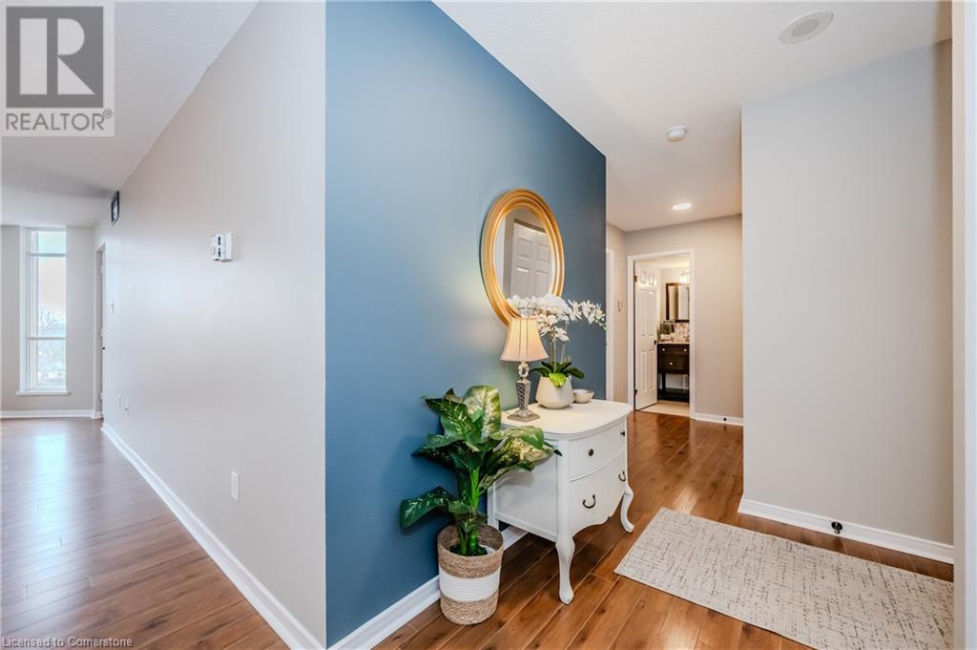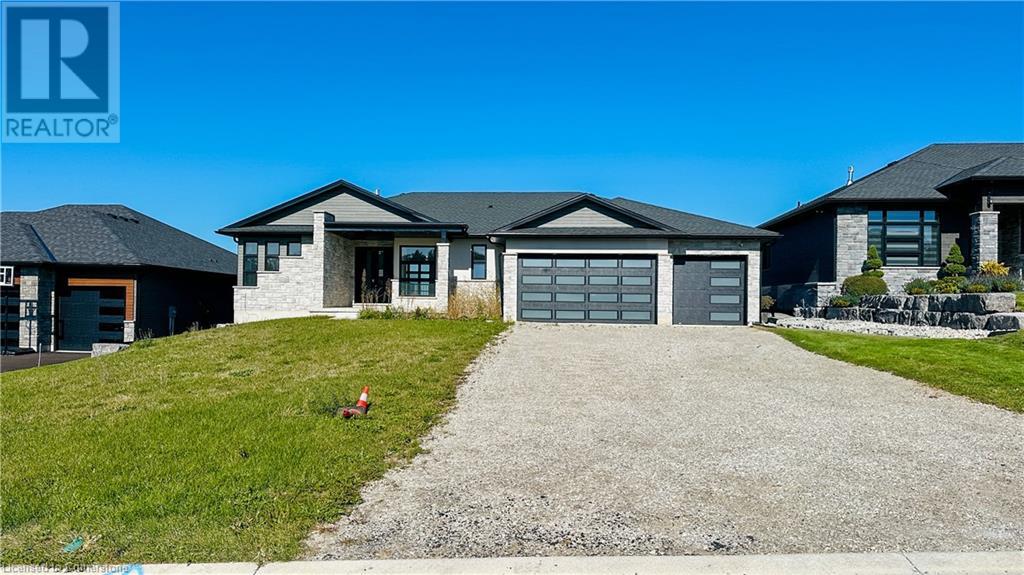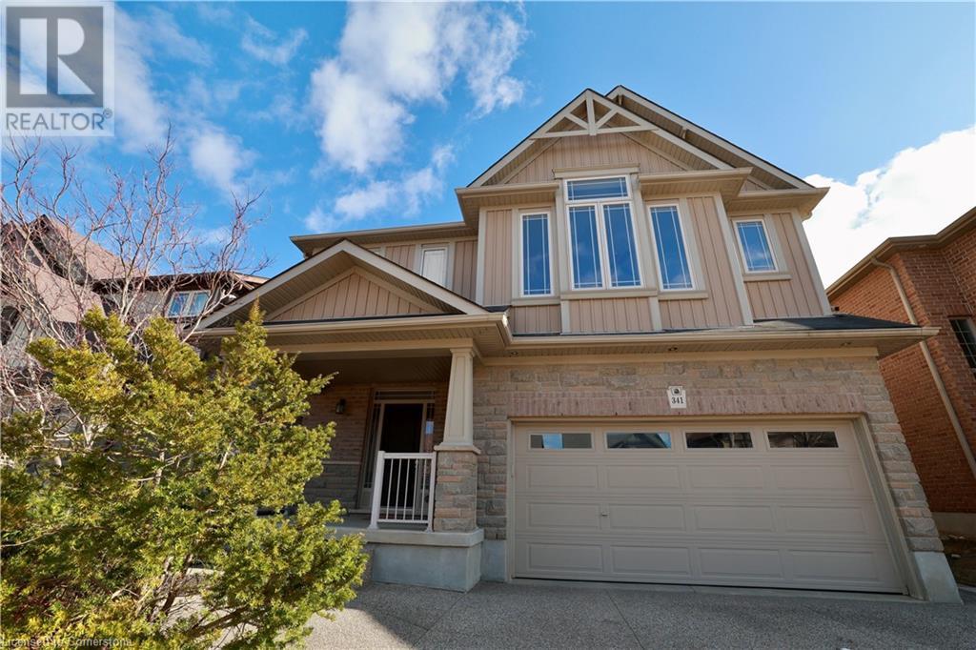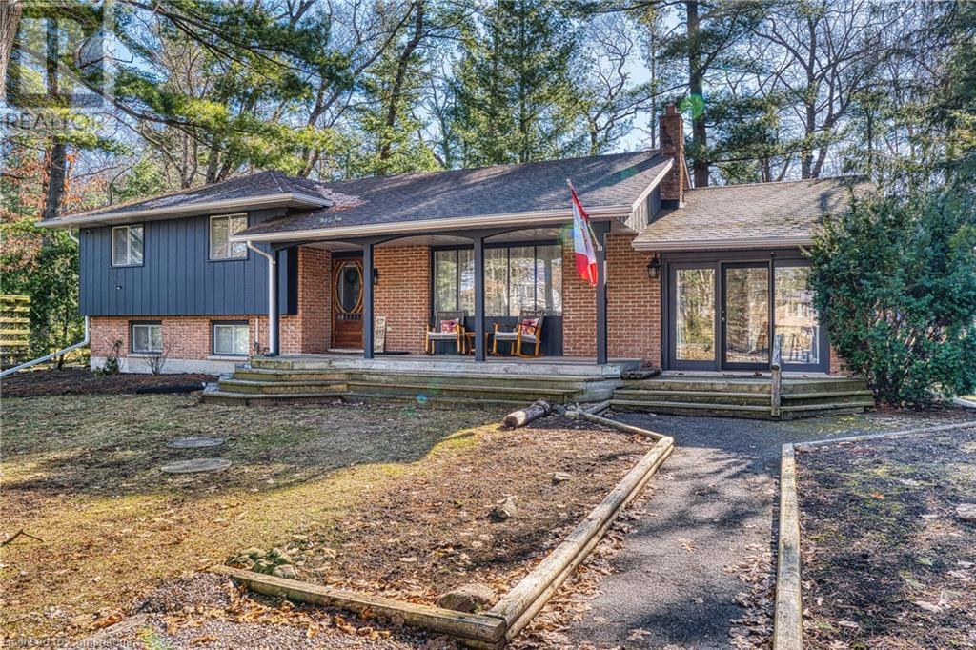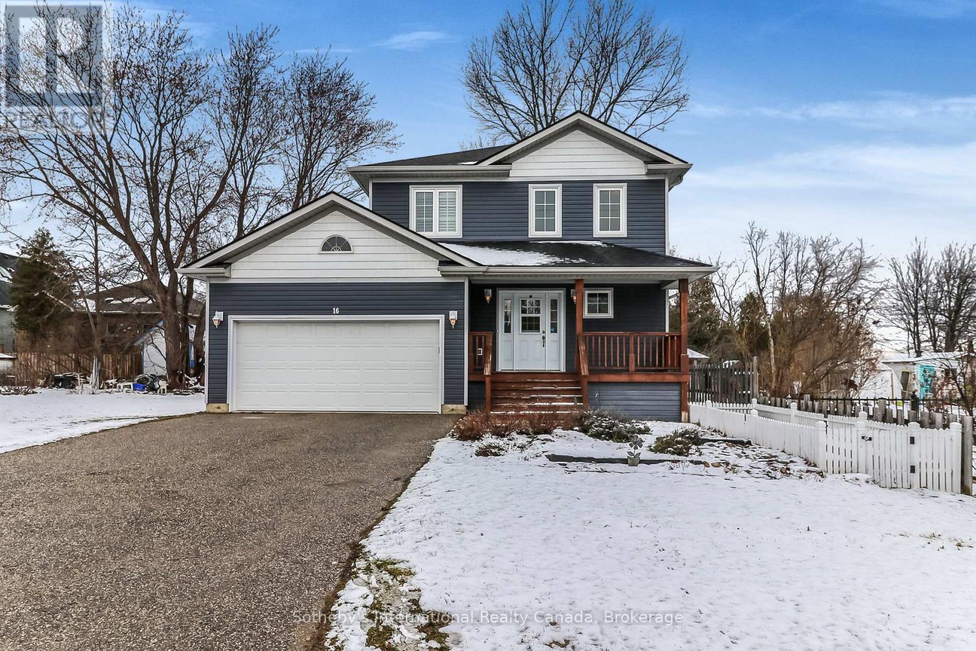150 Dundas Street S
Cambridge, Ontario
HIGH-EXPOSURE CAR WASH WITH FUTURE DEVELOPMENT POTENTIAL! This five-bay car wash is a fantastic investment opportunity, perfectly situated on a high-traffic street with incredible exposure. Whether you're looking to expand your business or step into a new industry, this location ensures a steady flow of customers. Currently zoned C2, the property also offers exciting potential for future development, making it a smart choice for investors and entrepreneurs alike. With its prime location, strong income potential, and room for growth, this is a rare opportunity you won’t want to miss. (id:37788)
RE/MAX Twin City Faisal Susiwala Realty
145 Ontario Street
Collingwood, Ontario
Exclusive downtown location in "Olde Towne". This charming 3-bedroom, 2.5-bathroom home, with its exclusive downtown location, nestled in the heart of Olde Towne in Collingwood. Just steps from vibrant shops, top-rated restaurants, and all that downtown has to offer, this exceptional property boasts an unbeatable walkable lifestyle.The inviting great room features vaulted ceilings, a cozy gas fireplace, and beautiful hardwood floors, creating a warm and welcoming atmosphere. The open-concept kitchen flows seamlessly into the living space, while a separate dining room provides a refined setting for entertaining. Designed for comfort and convenience, the main-floor primary bedroom includes a luxurious ensuite bath, with two additional bedrooms and a full bath on the upper level. The home also offers a full unfinished basement with a rough in for a bathroom, perfect for future expansion or storage. Enjoy outdoor living in the private gated backyard, and take advantage of the attached 2-car garage for added convenience. This is a rare opportunity to own in one of Collingwood's most desirable locations, don't miss out! (id:37788)
RE/MAX Four Seasons Realty Limited
184 Forestwood Drive
Kitchener, Ontario
This lovely 2,000 sq.ft., 4-bedroom, 3-bathroom home is perfect for family living, offering both comfort and space in a highly desirable neighborhood. Conveniently located near excellent schools, parks, and shopping, it provides the ideal setting for a growing family. The spacious floorplan includes separate living and dining rooms, as well as a cozy family room with a fireplace—perfect for gathering with loved ones. Sliding glass doors lead to a 3-season sunroom, offering a tranquil space to relax and enjoy the outdoors. Upstairs, you’ll find four large bedrooms, including a spacious primary suite with a 3-piece ensuite. The additional 4-piece washroom serves the other bedrooms, providing plenty of space and convenience for the whole family. The lower level is ready for your creative ideas—whether you're looking to create a home office, entertainment area or extra living space, the possibilities are endless. The fully fenced, pool-sized backyard is perfect for outdoor play, family gatherings, and endless summer fun. With easy access to nearby parks, trails, and amenities, this home offers the perfect balance of comfort space and a fantastic location for family living. (id:37788)
R.w. Dyer Realty Inc.
446 St Andrew Street E
Fergus, Ontario
Paradise lost...paradise FOUND! This is the home you've been searching for for years. Stunningly renovated, freehold townhome (no condo fees) backing onto the beautiful Grand River with breathtaking views from numerous vantage points throughout the home. Just wait until you see the Gourmet's kitchen. Gorgeous white wooden cabinets highlighted with Corian countertops and an 88 x 38 island with breakfast bar. Appliances included including a dual oven (gas), fridge with ice/water feature and beverage centre fridge! The entire main floor boasts rich, hand scraped hardwood and you will enjoy the spacious living room and dining room with a walkout to a partially covered 22 x 7'9 TREX deck and has a natural gas hook up for your BBQ. The upper level Primary suite is amazing! Another walkout to a private perch TREX deck (9'4 x 78) with unobstructed views of The Grand! The ensuite has been completely remodeled to offer you a MAAX 60 massage jet bathtub, your own steam shower, a heated towel rack and multi-media lit mirror. An huge walk-in closet with extensive built-in organizers. Your laundry is on the upper level and has a convenient folding counter, upper cabinets and a deep stainless sink! Wander down into the basement to check out the warm recreation room offering a 2nd gas fireplace and a THIRD walkout. This one onto an on ground TREX deck covered by the deck above. We also have a 3rd bedroom or den for flexible uses. Updates and extras include a Generac generator, new furnace and central air (2024), roof in 2016 with gutter guards on all eaves and roof shingle heaters to prevent ice damming. All water closets are duo-flush and rite-height for maximum comfort. (id:37788)
RE/MAX Solid Gold Realty (Ii) Ltd.
1414 King Street E Unit# 501
Kitchener, Ontario
Freshly painted and ready! 2 spacious bedrooms with double closets, lovely oak kitchen, bay window with city views and sunsets, right sized balcony, updated hard flooring, newer step in shower and dishwasher, and new stackable laundry pair in your unit. Just add your decor, bring your favourite furniture pieces and enjoy! Two photos have been virtually staged to help visualize. One underground garage parking space is included. Lots of amenities in the building including bowling, shuffle board, darts, quilting, organized card games, workout space, wood working workshop, a library, and a dining room for special occasions. Right across the street from the Rockway Center, Rockway Gardens and the Rockway Golf course. The condo fees include everything but the storm water and your internet/tv choices. Embrace the Eastwood lifestyle! (id:37788)
Royal LePage Wolle Realty
12 Hudson Drive
Brantford, Ontario
POWER OF SALE !!!! BANK SALE !!! Welcome to 12 Hudson Drive, an exceptional custom-built home in Brantford offering over 4,000 sq ft ofnluxurious living space with top-to-bottom professional upgrades. This stunning property features 3 spacious bedrooms on the main floor, including a primary suite with a large walk-in closet and 5-piece ensuite, thoughtfully situated away from the other bedrooms for privacy. The upgraded kitchen built-in oven and microwave, and elegant engineered hardwood floors throughout. The walk-out basement, with 75% of the work completed, offers an in-law suite, 3 additional bedrooms, and ample living space. Enjoy a covered deck with scenic views, a 3-car garage, and driveway parking for 6 cars. Conveniently located near schools, Brant Park, shopping, and easy access to Hwy 403, this home is perfect for families (id:37788)
Exp Realty
341 Zeller Drive
Kitchener, Ontario
Welcome to 341 Zeller Drive, nestled in the highly sought-after Lackner Woods community. This stunning 2803 square foot Hawksview-built home offers an expansive layout with a double garage and an additional 1200+ square feet of fully finished basement space. The main floor features soaring 9-foot ceilings, complemented by gorgeous maple hardwood floors and ceramic tiles throughout. The open-concept living room is bright and airy, creating the perfect atmosphere for relaxation and entertaining. The chef-inspired kitchen is a standout, boasting beautiful maple cabinetry, granite countertops, a large island, and a walk-in pantry. A convenient main floor laundry adds to the functionality of the space. Upstairs, the grand great room with a 12-foot ceiling is the ideal place for family gatherings. The second floor is home to four generously sized bedrooms, including a master suite that is particularly spacious. The master retreat is complete with two enormous walk-in closets (one for him, one for her) and a luxurious 5-piece ensuite. Two additional well-sized bedrooms share a beautifully designed Jack-and-Jill 5-piece ensuite, offering both privacy and convenience. The newly finished basement is a true gem, featuring durable flooring throughout and offering two private rooms, a living area, a 3-piece bathroom, and a laundry room. The exterior of the home is just as impressive, with an exposed aggregate driveway, a professionally landscaped front garden, and interlocking pathways leading to the backyard with a beautiful planter box. The backyard features a stamped concrete patio and a shed, creating the perfect outdoor retreat. Conveniently located just steps from Lackner Woods Public School, and within close proximity to Chicopee Ski & Summer Resort, natural trails, highways 7, 8, 401, and shopping centers, this magnificent home is an absolute must-see. It offers luxury, space, and comfort that truly elevate everyday living! (id:37788)
Royal LePage Peaceland Realty
10007 Port Franks Estate Drive
Port Franks, Ontario
Welcome to a picturesque Lakeside Retreat on a 0.4 Acre lot at just moments away from the Port Franks Marina and a Private beach access leading to the expansive sandy shores of Lake Huron, where modern comfort meets serene lakeside living. Take advantage of a Full Turn-Key setup with Strong Income potential for AIRBN/VRBO with all furniture and décor included. Fully updated with extensive Loads of Upgrades and an instant curb appeal, this impressive 5 Bedroom home has a lot to offer. An inviting Open-Concept main floor consisting of a spacious Living area with Fireplace, a formal Dining and an additional huge Family room makes a seamless connection with the crafted Gourmet kitchen showcasing a large matching Island, Quartz tops & Stainless appliances. Second floor will also impress with the well-appointed 3 bedrooms. Professionally finished Look-Out basement with Separate Entrance perfect for In-Law living featuring 2 additional Bedrooms, a 3 Pc bath, Laundry and an abundance of additional storage. Plenty of upgrades completed recently and over the years: Kitchen, Appliances, Flooring, Bathrooms, Basement, Furnace & A/C, Roof, Downspouts & Gutters, Deck, Storage, Hot Tub & Pad, 200 AMP Electrical Panel, Gazebos, Pergola, Landscaping and more. Spend your outdoor time on a large 37x12 deck where you can entertain for hours of fun or step down to enjoy a true relaxing Oasis with plenty of space for a firepit or a Hot Tub in this beautiful Pool-size private backyard surrounded by mature trees! If you've ever dreamed of calling Port Franks home, this Resort-Style home will captivate you with its charm and modern finishes - seize the chance to own this slice of paradise today! (id:37788)
Peak Realty Ltd.
16 Nottawa Road
Wasaga Beach, Ontario
2 storey house just steps from Georgian Bay, ideal starter home or weekend retreat. Main level offers open plan living/dining/kitchen area with walkout to the main deck and access to fenced back yard. Hallway offers a powder room and direct access to 1.5 car garage. The second level offers 3 bedrooms, including primary bedroom with ensuite, walk-in closet and walk-out deck from which you have seasonal views of the bay and can hear the waves. Basement has been finished with a rec-room featuring an electric f/p and 3 piece bath and also has access to the garage. New Owen Cornings shingles 2022, A/C 2018, HWT 2023, Furnace 2018. Just 10 minutes to downtown Collingwood, ski hills and more. (id:37788)
Sotheby's International Realty Canada
368 Joseph Schoerg Crescent
Kitchener, Ontario
Discover 368 Joseph Schoerg Crescent, a beautiful bungalow in sought-after Deer Ridge Estates, boasting distinctive details, top-tier materials, and exceptional amenities. Built by the prestigious Grason Homes, this Energy Star-rated home features gleaming hardwood floors, soaring ceilings, and a floor-to-ceiling stone fireplace in the family room. The stylish kitchen offers professional stainless steel appliances, including a six-burner commercial-grade gas stove, crisp cabinetry, and a dramatic waterfall island. A Butler’s servery and walk-in pantry connect the kitchen to the formal dining room. The breakfast nook opens to a backyard covered terrace and patio, perfect for morning coffee or al-fresco dining. The main level also includes a light-filled master suite with a 5-piece ensuite and walk-in closet. An office/den, laundry room, and powder room complete the main level. The lower level features two bedrooms with walk-in closets, a four-piece bathroom, and a spacious rec room. A large unfinished space offers the potential for additional living space and walk-up access to the oversized double garage with epoxy floors. The home boasts an attractive curb appeal with a stone façade, covered front porch, landscaped gardens, and an interlock driveway. Additional highlights include motorized blinds throughout the main level, heated floors, a surveillance system, and an in-ground sprinkler system. Moments from Grand River trails and area golf courses, and minutes to HW 401, Waterloo Region airport, dining, and shopping, this property offers both convenience and luxury. (id:37788)
The Agency
29 Chasing Grove
Ottawa, Ontario
Discover modern living at 29 Chasing Grove in Richmond, Ontario! This stunning 3-bedroom, 2.5-bathroom townhouse offers a spacious and upgraded interior with hardwood floors, a sleek kitchen featuring quartz countertops, stainless steel appliances. The den opens to a private balcony, while the upper level boasts a carpeted primary suite with a walk-in closet and ensuite, plus a second-floor laundry room. The fully finished basement adds extra versatility, and the double-car garage provides ample parking. Nestled close to schools, shopping, bike trails, and restaurants, this home is perfect for comfort and convenience. (id:37788)
Exp Realty
29 Bonniewood Drive
Drayton, Ontario
Looking to get your family out of the city this spring? Well look no further! This Beautiful raised bungalow located on a quiet cul de sac, backing onto farm land in Drayton is waiting for its next family to move in and enjoy. This 3bed +office and 2 bath home complete with Fiber internet, is perfect for the growing family and includes a walk out from the basement to the 2 car heated garage. Upon entering this updated home you will be impressed with the light that comes in from both sides of the home. The oversized livingroom with gas fireplace and expansive windows is a great space to snuggle up with company. The newly renovated kitchen and dining area open up to the livingroom to make it one great entertaining space. Enjoy your 3 bedroom up with one bath. The master bedroom enjoys 2 large closets (one the builder made a closet instead of master ensuite, easily convertable). Downstairs does not feel like a basement as again it enjoys bright big windows. Enjoy those summer nights on your back deck including a gazebo, with farmland behind and natural gas bbq hookup. So peaceful and quiet. Many updates have been done including new deck top and railing(2020) new furnace and AC (2020) remodeled kitchen countertop and floor (2020) engineered hardwood maple flooring dining living and hall (2020) new appliances (2020) new counter and floor in bath (2020) all lighting (2020) new trim (2021)lower bathroom (2021) new flooring basement (2021)new shed (2023) some new windows (2024) new water heater (2025). There have been so Many updates to this family home, which will allow its next owners to move right in and enjoy small town living in a great community! (id:37788)
Royal LePage Wolle Realty


