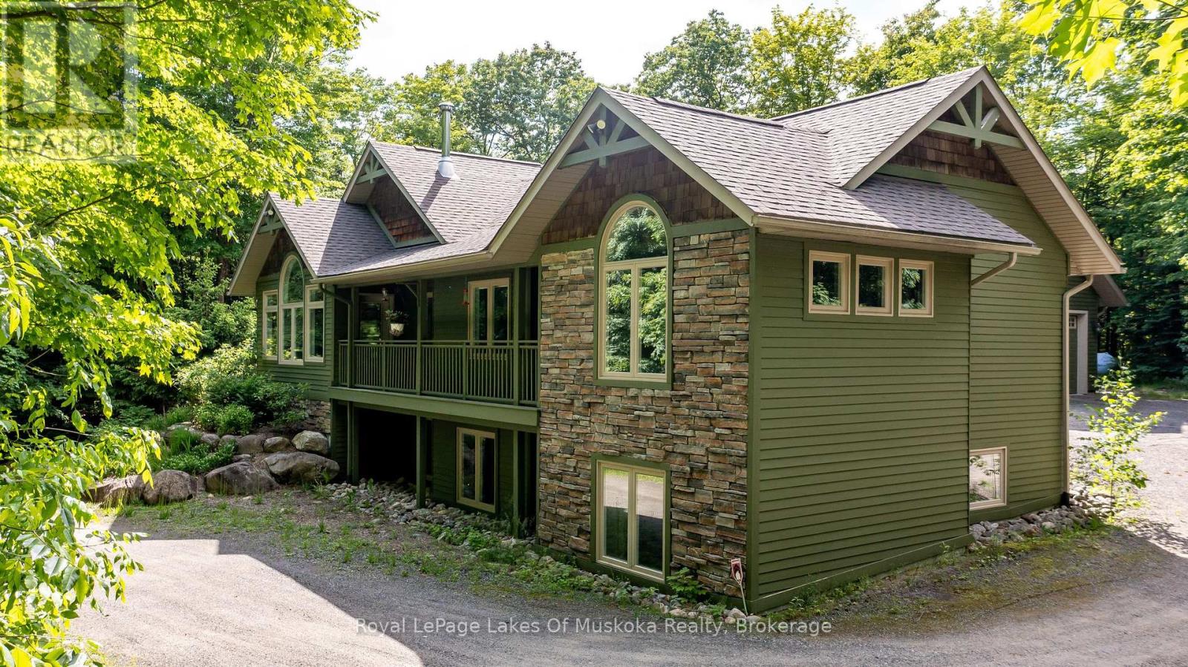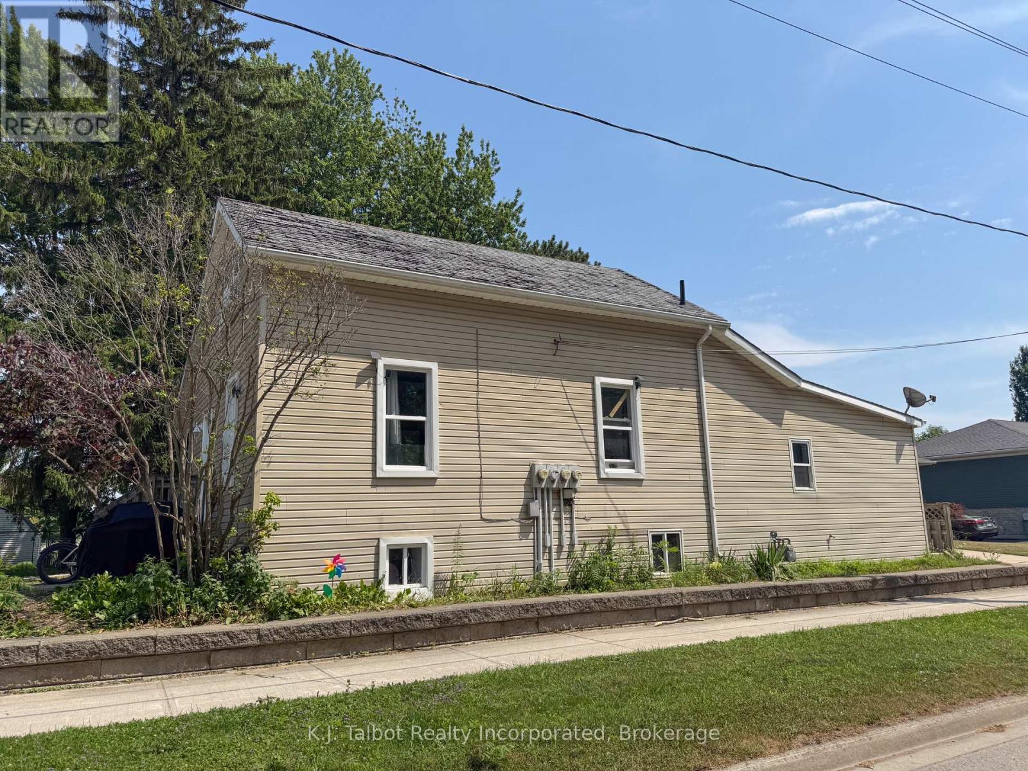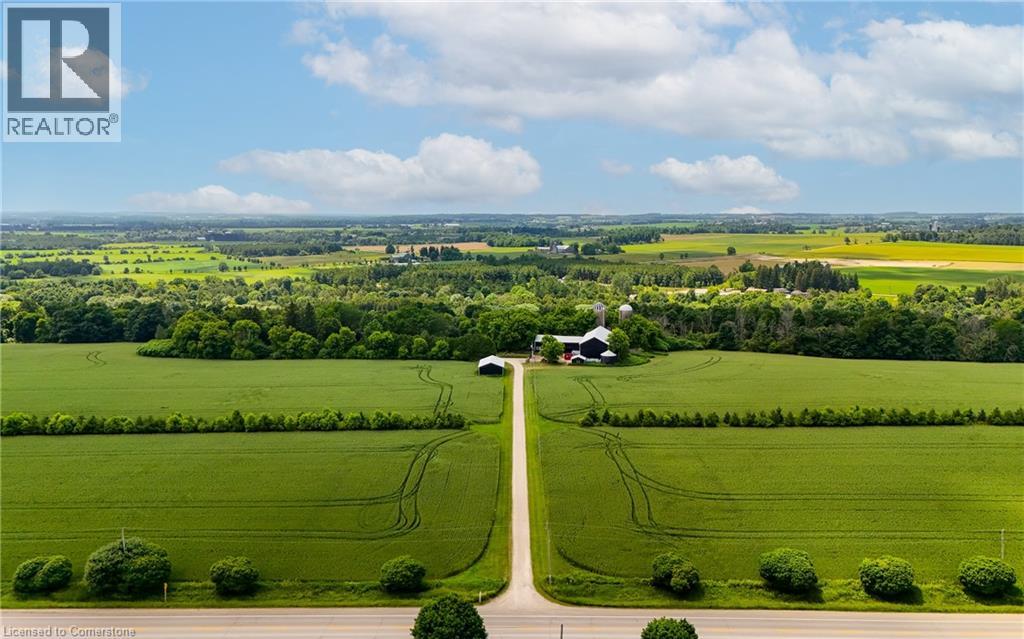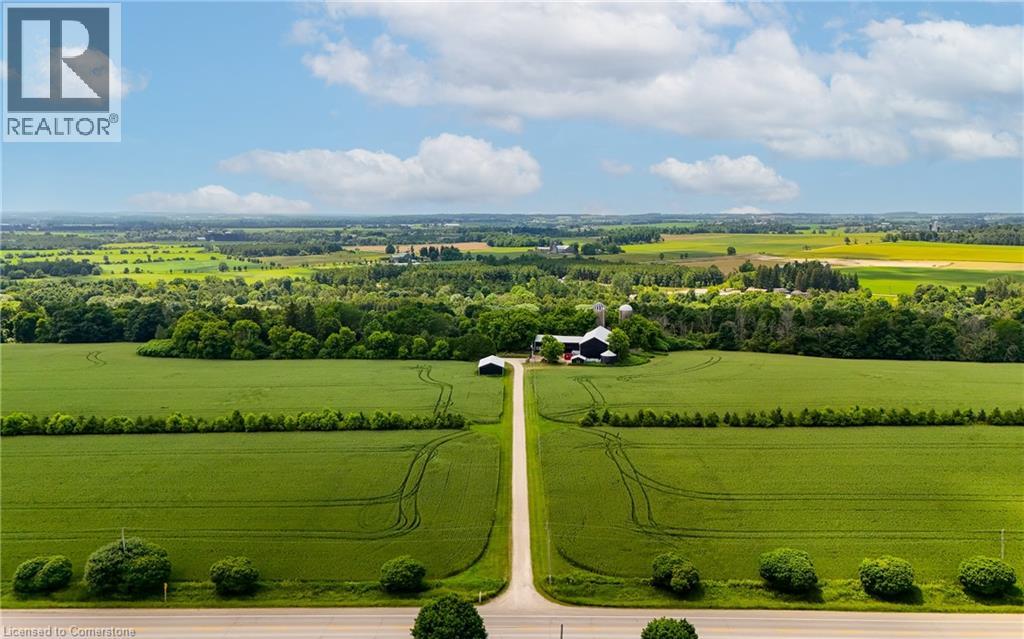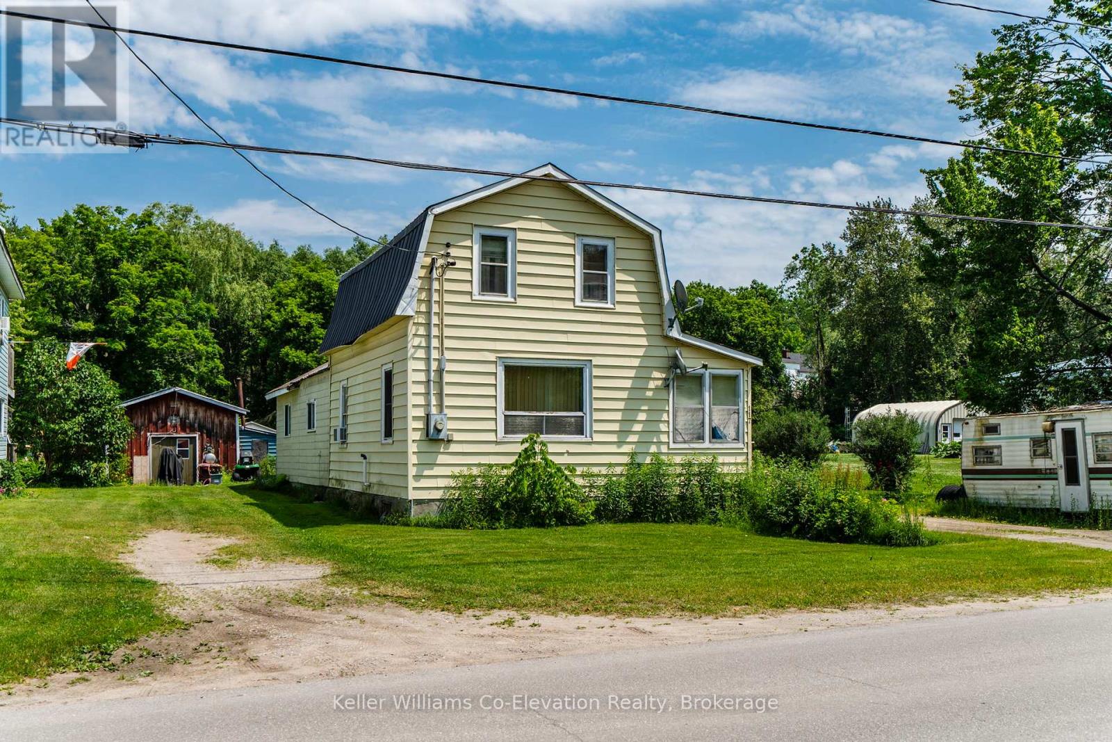1658 60 Highway
Huntsville (Chaffey), Ontario
Proudly offered by its original owner, this 1600+sq.ft. bungalow blends wide-open living with the peaceful ease of the countryside. The heart of the home is an open-concept, country-style kitchen with living and dining areas flowing together-perfect for family suppers or friendly gatherings that spill out to the BBQ and entertaining deck. On the main level, you'll find three bedrooms, including a spacious primary with walk-in closet and ensuite, plus a second full bath to keep mornings running smooth. Downstairs, a fully finished walk-out basement offers two more bedrooms, a third bath, and a cozy rec room warmed by a wood stove - an inviting space for guests or the makings of a future in-law suite. A paved, meandering drive leads you in from the road to your attached double garage and handsome timer-frame style outbuilding. All of this is set on 12 rolling acres of open space and lush tree canopy - room to roam, garden, or simply breathe it all in. And when you're ready for a change of scenery, you're just minutes from town, the ski hill, and a sparkling collection of nearby lakes. This is the kind of place that feels like home the moment you turn up the drive. (id:37788)
RE/MAX Professionals North
759 Williamsport Road
Huntsville (Chaffey), Ontario
Absolutely stunning executive home located only minutes from Downtown Huntsville in a gorgeous wooded setting with 2.56 acres & supreme privacy. Featuring a gorgeous custom design & layout with over 3,600 sq ft of finished living area w/high end finishes & extras. Main floor offers; engineered hardwood & ceramic tile floors throughout, open concept living/kitchen area with soaring pine vaulted ceilings, antique timber beams, stone wood burning fireplace insert & a wonderful gourmet kitchen w/granite countertops, large formal dining area + separate den/office area with lots of windows for natural light & walkout to screened porch & private backyard/patio area. 2 main floor bedrooms including a generously sized primary bedroom suite w/huge walk-in closet, walkout balcony & 5pc en-suite bath w/jet soaker tub. Main floor laundry, walk-in pantry, inside access to attached double car garage, 2pc powder room + additional full bathroom w/custom steam shower. Basement features excellent additional living space including a large finished rec room area, 2 bedrooms, 3pc bath room, utility room & separate storage room. Outside features include; custom landscaping with granite rock & steps + level backyard/patio area w/custom fire pit. Built-in storage shed on the back of the garage, forced air propane heating, Fiber internet, new shingles (2020), backup generator, central air conditioning, central vac, HRV & more. (id:37788)
Royal LePage Lakes Of Muskoka Realty
Lot 24 Crooked Creek Crescent
Tiny, Ontario
Build your dream home or cottage in the sought after Wahnekewening Beach area, surrounded by nature and just a short stroll to the sandy shores of Georgian Bay. You wont want to miss out on this private, beautifully treed lot, located on the quiet crescent of Crooked Creek where properties rarely come available for sale. Buyer will be responsible for all Permits and Development Fees prior to building on the property. (id:37788)
Keller Williams Co-Elevation Realty
525 New Dundee Road Unit# 415
Kitchener, Ontario
Welcome to The Flats at Rainbow Lake — carefree, contemporary living at its finest! This brand-new condo in Kitchener’s sought-after Doon South neighborhood offers the perfect blend of style, comfort, and convenience — just minutes from Highway 401. With 1,056 sq. ft. of open-concept living space, this unit features a sleek modern kitchen with stainless steel appliances, built-in microwave, and a stylish island with breakfast bar. The bright, spacious living room opens to a private balcony — the ideal spot for your morning coffee while enjoying breathtaking views. You’ll find two generous bedrooms, two bathrooms, and in-suite laundry, making this home as functional as it is beautiful. One parking spot is included. Premium building amenities include: Fitness & Yoga Studio, Indoor Sauna, Outdoor communal kitchen/bar with dining area, Party room with kitchen, Pet wash station, Library & bike storage, …and much more! Perfectly located close to shopping, amenities, trails, and nature, with effortless access to the 401, this is a rare opportunity to enjoy a vibrant, low-maintenance lifestyle. (id:37788)
RE/MAX Twin City Realty Inc.
3364 Hessen Strasse Street
St. Clements, Ontario
For lease: a beautifully restored farmhouse on an active farm, offering peace, privacy, and a true taste of country living. Set at the end of a long laneway and surrounded by rolling fields, this one-of-a-kind home is just 10 minutes from Waterloo and only 5 minutes to both St. Clements and Heidelberg. This farmhouse is ideal for individuals or families who have a genuine appreciation for land and rural life—particularly those with prior experience living or working on a farm. The surrounding property includes active fieldwork and daily equestrian operations, and the homeowner is frequently on site and involved in farm activity. Inside, the home features original 1870s wood beams, wide plank flooring, oversized windows, and a cozy wood-burning stove that anchors the living room. The kitchen and dining area are open and welcoming—perfect for relaxed meals and gatherings. With three bedrooms and a finished basement, there’s room to spread out, settle in, and enjoy the changing seasons. A large wraparound deck offers the perfect spot for morning coffee or quiet evenings surrounded by nature. The lease includes use of a detached two-car garage, access to the immediate yard area up to the pond. The tenant is responsible for mowing the grassed area (approximately one acre) with a supplied riding mower and utilities including propane heat and hydro. Please note: This is a residential lease only. The barns, paddocks, farm structures, and agricultural land are not included. The property is not available for storage, commercial use, or parking of trailers or extra vehicles. This is farm living—best suited for those who value space, nature, and the rhythm of life on the land. (id:37788)
RE/MAX Twin City Realty Inc.
1250 Duke Street Unit# 13
Cambridge, Ontario
3 Bedroom Unit 13 on first floor with balcony is available 01 September at 1250 Duke Street, Cambridge. All utilities are Inclusive in rent. It will be 1 year lease and location of building is excellent and is close to all facilities. It is priced at only 2299. One or two parking are available for 50 dollars each per month. (id:37788)
Solid State Realty Inc.
326 Old Huron Road
Kitchener, Ontario
RENT IS $3,000 + UTILITIES. AVAILABLE FROM SEPTEMBER 1, 2025. Detached home with 3 bed and 2.5 bathroom available for lease in Huron park area of Kitchener. Main floor features a spacious living room with big windows, dining room , an open concept kitchen and powder room. Second floor features 3 bedroom with 2 full bathroom. Single car garage and single driveway. Located close to great schools, Huron Conservation Area, public transit, RBJ Schlegel Park, Longos, and much more! (id:37788)
Century 21 Right Time Real Estate Inc.
459 Townsend Drive
Woolwich, Ontario
Welcome to 459 Townsend Drive a stunning 3,353-square-foot masterpiece that seamlessly blends luxury, comfort & modern functionality, perfect for families, entertainers, or anyone seeking an exceptional living experience. Nestled in the charming community of Breslau, this exquisite home offers an abundance of space & thoughtful design to suit your lifestyle. Step inside to discover a bright, open-concept main level that radiates warmth & sophistication. Large windows flood the space with natural light, highlighting the airy layout that effortlessly connects the living, dining, & kitchen areas. The heart of the home, the kitchen, is a chef’s dream, boasting ample counter space & modern finishes, making it ideal for preparing gourmet meals or casual family dinners. The seamless flow of the main floor creates an inviting atmosphere, perfect for both everyday living & hosting friends & family. Upstairs, you’ll find 3 generously sized bedrooms, each offering ample space, comfort, & versatility to meet your needs. The flexible loft space is a standout feature, transform it into a home office, reading nook, a playroom for the kids, or a relaxing lounge area. The fully finished basement is an entertainer’s paradise, featuring a custom-built bar that sets the stage for memorable evenings with guests or quiet nights in. This versatile space can also serve as a media room, home gym, or recreation area, offering endless opportunities for fun and relaxation.Outside, the backyard is a true oasis. Dive into the in-ground pool, surrounded by stamped concrete, perfect for summer days spent splashing and soaking up the sun. The large deck provides space for outdoor dining, bbq's, or simply unwinding while enjoying the serene surroundings.This outdoor haven is designed for both relaxation and entertaining, making it the perfect backdrop for creating lasting memories.This home perfect balance of tranquility & convenience, with easy access to local amenities, schools, & major highways. (id:37788)
Trilliumwest Real Estate Brokerage Ltd.
Trilliumwest Real Estate Brokerage
311 Gibbons Street S
Goderich (Goderich (Town)), Ontario
INVESTMENT OPPORTUNITY! This property features four self-contained units, three of which are currently tenant-occupied. Each unit is separately metered, and tenants are responsible for their own utilities. The property is situated on a spacious lot measuring 92.65 ft x 104.96 ft. It includes a total of four bedrooms and four bathrooms across all units. Heating is provided by a hot water boiler system. Unit 1 (back unit - north east side) has a laundry hook-up available. Unit 2 main level north side. Unit 3 (back unit north east side) has a washer hook up. Unit 4 (north side upper unit). Mature treed lot with backyard shed. (id:37788)
K.j. Talbot Realty Incorporated
7306 Wellington Rd 21
Elora, Ontario
For the first time in over 35 years, a truly exceptional opportunity presents itself: 98 acres of diverse, breathtaking land located just outside the picturesque village of Elora. This truly one-of-a-kind property combines 68 acres of productive farmland with 28 acres of unspoiled natural landscape, including over 2,300 ft of road frontage and over 2,700 ft of water frontage on the Grand River. Private trails wind through the woods down to and along the banks of the Grand River, perfect for peaceful walks or immersive nature experiences. Only minutes away, the Elora Conservation Area offers even more ways to enjoy the area's stunning landscapes and outdoor adventures. At the heart of the property stands a charming 4-bedroom post-and-beam farmhouse, originally built in the 1850s. Thoughtfully updated over the years, the home balances timeless character with modern comfort. The residence is set well back from the road, ensuring complete privacy. Additional features include a bank barn (50' x 100'), storage barn (attached to bank barn, 25' x 70'), detached triple car garage/shop (30' x 50'), storage barn (30' x 50'), and milk shed (15' x 17'). Steps from the covered porch of the main house is a tranquil swimming pond, including a sandy beach area and patio, perfect for summer afternoons or evening sunsets. Whether you're looking to build your dream estate, or simply enjoy one of Ontario’s most scenic properties, don’t miss this once-in-a-lifetime opportunity. (id:37788)
The Agency
7306 Wellington Rd 21
Elora, Ontario
For the first time in over 35 years, a truly exceptional opportunity presents itself: 98 acres of diverse, breathtaking land located just outside the picturesque village of Elora. This truly one-of-a-kind property combines 68 acres of productive farmland with 28 acres of unspoiled natural landscape, including over 2,300 ft of road frontage and over 2,700 ft of water frontage on the Grand River. Private trails wind through the woods down to and along the banks of the Grand River, perfect for peaceful walks or immersive nature experiences. Only minutes away, the Elora Conservation Area offers even more ways to enjoy the area's stunning landscapes and outdoor adventures. At the heart of the property stands a charming 4-bedroom post-and-beam farmhouse, originally built in the 1850s. Thoughtfully updated over the years, the home balances timeless character with modern comfort. The residence is set well back from the road, ensuring complete privacy. Additional features include a bank barn (50' x 100'), storage barn (attached to bank barn, 25' x 70'), detached triple car garage/shop (30' x 50'), storage barn (30' x 50'), and milk shed (15' x 17'). Steps from the covered porch of the main house is a tranquil swimming pond, including a sandy beach area and patio, perfect for summer afternoons or evening sunsets. Whether you're looking to build your dream estate, or simply enjoy one of Ontario’s most scenic properties, don’t miss this once-in-a-lifetime opportunity. (id:37788)
The Agency
117 Fox Street
Penetanguishene, Ontario
Excellent opportunity to own in Penetanguishene! This 4 bedroom home with just over 1500 sq ft of living space sits on just over a half acre lot and is waiting to be transformed into something special, ideal for first-time buyers, investors, or anyone looking for a rewarding fixer-upper. Key features include a functional layout with the primary bedroom, the 3-piece bathroom, and laundry located on the main floor, durable steel roof and a newer furnace (just 3 years old) for added peace of mind. The home sits on an impressive 90 ft x 264 ft lot with a detached garage, ideal for a workshop, mancave, or hobby space, complete with a wood-burning stove for working on your projects year-round and offering plenty of storage for all your toys and tools. Located on a quiet, friendly street, you're just a short walk from parks, restaurants, and the town docks perfect for enjoying everything this vibrant area has to offer. Don't miss this rare opportunity to own a solid home on a spacious, private lot, this property could be your dream home or next great investment! (id:37788)
Keller Williams Co-Elevation Realty


