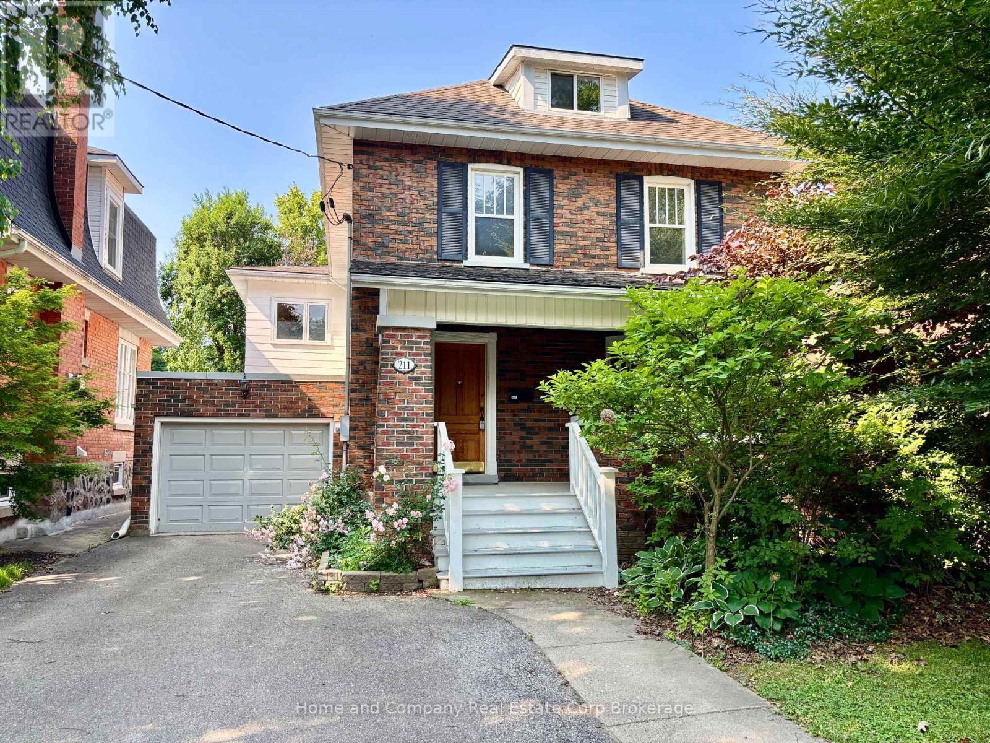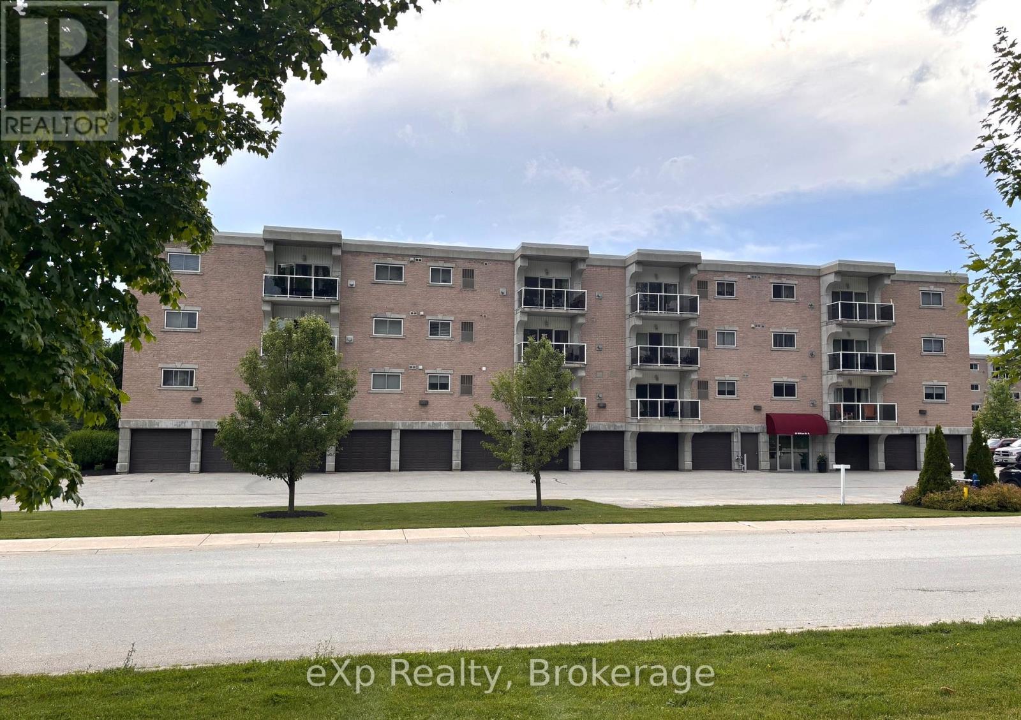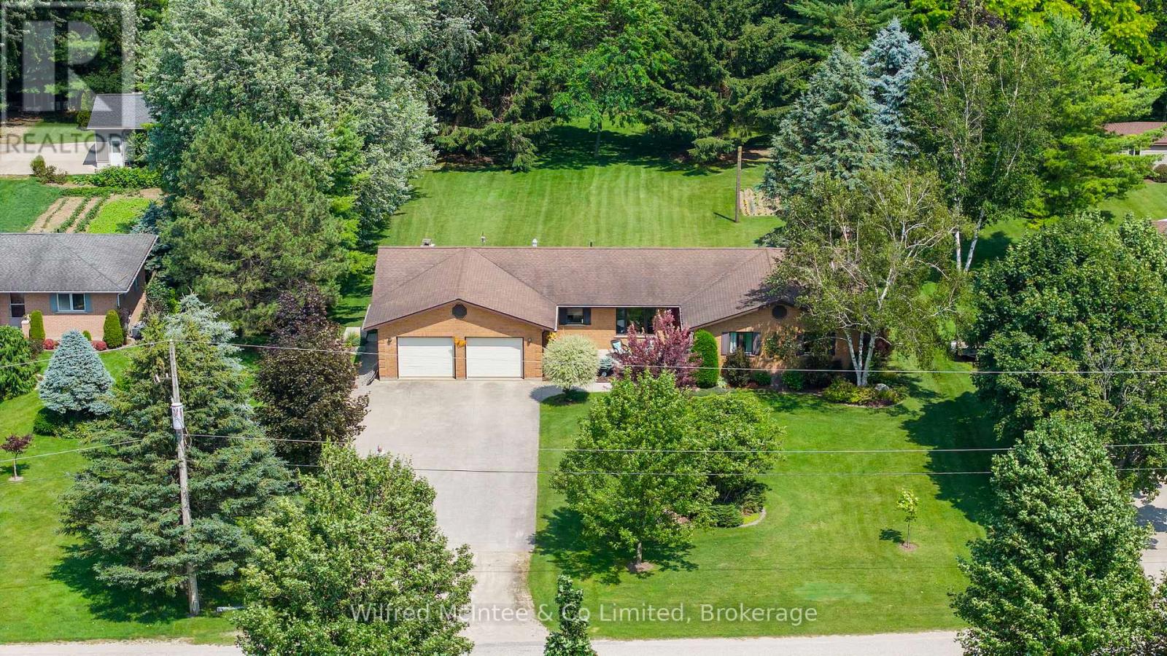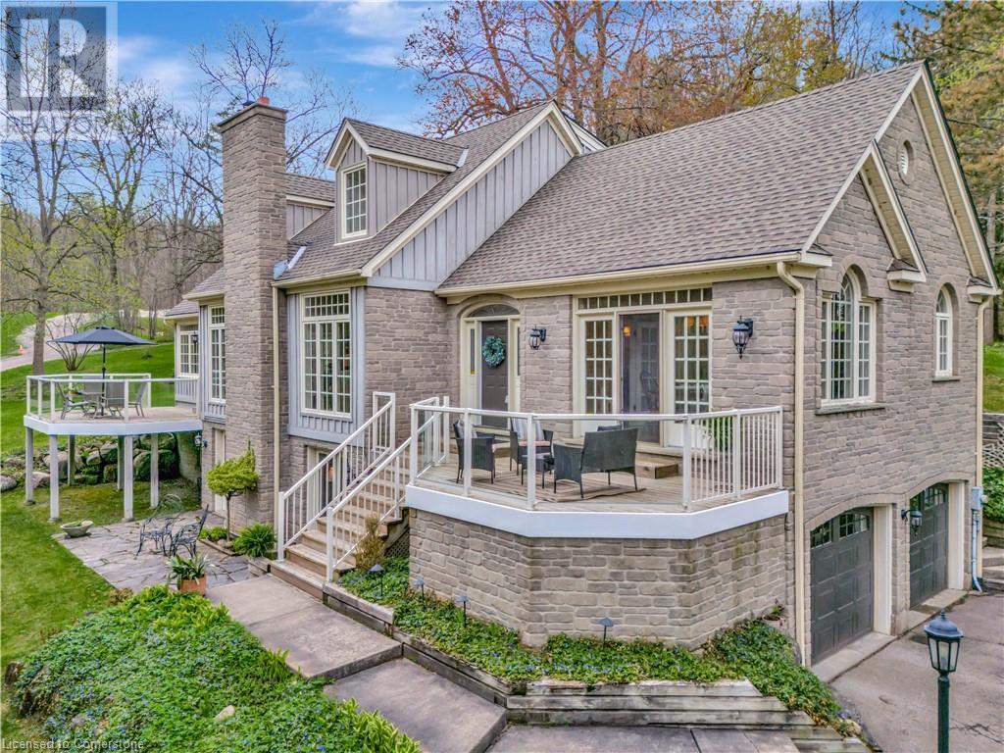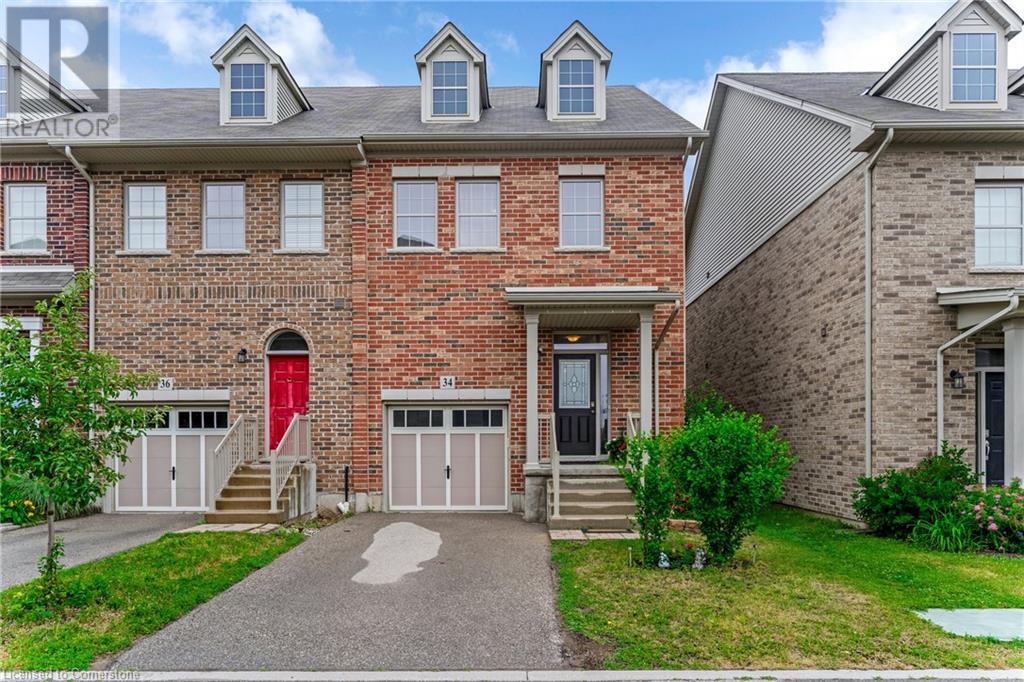211 Douglas Street
Stratford, Ontario
Welcome to 211 Douglas Street! Located in desirable Avon ward, this charming 4 bedroom, 2 bathroom home is located a short walk to the city centre, Stratford Hospital and TJ Dolan trails. Featuring a welcoming front porch and spacious foyer leading to the generous kitchen, formal living room with built-in floor to ceiling bookshelves and a dining room large enough for dinner parties. Make your way to the incredible addition, providing a main floor 3-piece bathroom and spacious family room with gas fireplace and access to your deck and yard. The second floor is home to the bedrooms, including an oversized primary with walk-in custom closet, a 5-piece bathroom and provides walk-up access to the finished attic space, perfect for hobbies, another bedroom or an additional recreation room. You will also find lovely perennial gardens, an expansive updated rear deck and plenty of parking with the double wide driveway and attached garage--such a treat for a well located century home. For more information or to set up a private showing, contact your REALTOR today! (id:37788)
Home And Company Real Estate Corp Brokerage
408 - 85 William Street N
Brockton, Ontario
Welcome to comfortable condo living by the Saugeen River! Nestled near the peaceful walking trails and the convenience of downtown, this open concept 2-bedroom, 2 bath unit has been proudly cared for by it's owners since 2017. Offering a warm sense of sophistication and effortless style the moment you step inside, it won't be difficult to picture this as your forever home. The thoughtfully designed layout features a bright, modern kitchen complete with appliance package and a separate dining area, ideal for entertaining guests or enjoying quiet dinners at home. Relax by the cozy fireplace in the living room or step through the patio doors to your private balcony, where you have a top floor pleasant view of treetops, green space and the entrance way. The unit boasts beautiful hardwood floors plus newer broadloom, a spacious in-suite laundry with storage space. Enjoy the added perks of built-in garage parking and a sizeable storage locker to keep life organized. The well-appointed common room is perfect for hosting gatherings or connecting with neighbors. Enjoy the meticulously kept grounds or take advantage of picnicking beside the scenic Saugeen River. Many of the Town's amenities are just a short stroll away. Whether you are downsizing, investing or looking for a simpler lifestyle, this move-in ready unit checks all the boxes for hassle-free living. (id:37788)
Exp Realty
30 Geeson Avenue
Brockton, Ontario
Welcome to 30 Geeson Avenue situated in one of Walkerton's most sought-after neighborhoods! This well-maintained, spacious brick bungalow sits proudly on a stunning estate lot measuring 105' x 297', offering peaceful views of an open field in front and backing onto a scenic walking trail. The heart of the home is the eat-in kitchen with pantry, complemented by a formal dining room and elegant living room, perfect for entertaining. You'll love the comfortable family room featuring a gas fireplace and walkout to the backyard deck, ideal for relaxing evenings or morning coffee. Inside, you'll find 3 generous bedrooms, primary with its own 3-piece ensuite, plus a 4-piece main bath. The lower level with walk outs offers, a large family room with gas stove, laundry with 2-piece bath combo, utility room, workshop, two cold rooms, and plenty of storage. There's also great potential here to add more bedrooms or a home office. Step outside to your park-like backyard, surrounded by mature trees, lush green grass, and plenty of privacy. A large 2-car attached garage adds convenience and functionality. Located in the vibrant town of Walkerton, you'll enjoy close proximity to all amenities including shopping, schools, and a full-service hospital while soaking in the tranquility of estate living. Don't miss this rare opportunity to own a beautiful home on a breathtaking lot in one of the areas most desirable communities! (id:37788)
Wilfred Mcintee & Co Limited
17 Springdale Boulevard
Guelph (Willow West/sugarbush/west Acres), Ontario
Family-friendly living in Guelphs West End! Just steps from Springdale Park and Gateway Drive Public School, this 3-bedroom, 4-bathroom home offers a fantastic opportunity to create the perfect space for your family. With a practical layout, generous room sizes, and hardwood flooring throughout the main level, its well-suited for a straightforward cosmetic update. The main floor features an open concept living and dining area, a bright eat-in kitchen with walkout to the backyard, and a cozy family room with a fireplace. Upstairs there is space to expand the 2-piece primary ensuite, while a 4-piece family bathroom services the second and third bedrooms. The finished basement includes a large recreation room, 3-piece bath, and ample storage. The private, fully fenced backyard is pool-sized and ready for your vision. Just 8 minutes to Costco and only 4 minutes to the Hanlon, this location makes everyday convenience a breeze. A great property with endless potential - come make it your own! (id:37788)
Royal LePage Royal City Realty
56 Hayes Avenue
Guelph, Ontario
Stylishly Upgraded & Light-Filled 2-Storey Home with Versatile Backyard Storage Building!! This beautifully upgraded two-storey home greeted by a charming front porch blends modern comforts with timeless charm, offering bright, open-concept living across both levels. Large windows flood the space with natural light, highlighting the fresh finishes, high-quality flooring, and thoughtful design details throughout including main floor laundry.. The main floor features a spacious living area, a sleek renovated kitchen with contemporary fixtures and stainless-steel appliances. Upstairs, a generously sized primary bedroom provide peaceful retreats, with a large closet and space for an office, or ample storage enhancing functionality. The basement has a generous sized bedroom with a 4 piece bathroom adding square footage to this lovely home. Step outside to a private backyard oasis with a rear composite deck, with a large updated 2 floor storage building with amazing potential.The storage building adds incredible flexibility to suit your lifestyle needs. Close to many amenities including parks, schools, downtown, trails, river and much more! (id:37788)
Keller Williams Home Group Realty
1298 West River Road
Cambridge, Ontario
Welcome to 1298 West River Road – Tranquility Meets Timeless Style Nestled in a breathtaking setting surrounded by mature trees and a gentle stream, this bungalow loft offers the perfect blend of peaceful country living with the convenience of city amenities just minutes away. Enjoy picturesque views of the Grand River right across the road, with a scenic footbridge nearby for tranquil walks and outdoor adventures. Step inside to discover a spacious and thoughtfully designed home. The large primary bedroom is located on the main floor and features a stunning, recently renovated 5-piece ensuite with a free-standing soaker tub, oversized glass shower with bench seating, double sinks, and a convenient pass-through to the laundry room. The heart of the home is a bright and inviting sunroom, complete with skylights and expansive windows that fill the space with natural light. Walk out to a generous deck that’s perfect for entertaining or simply soaking in the serenity of the private, tree-lined backyard. The kitchen offers granite counters and a cozy, country feel, with a walkout to a second, smaller deck overlooking the stream. Upstairs, you’ll find two generously sized bedrooms and a full 4-piece bathroom—ideal for family or guests. The expansive basement features two large walkouts, a gas fireplace, a bedroom with its own ensuite, and a dedicated craft or hobby room, offering flexible space for your lifestyle needs. Additional features include a double car garage, an abundance of large windows throughout, and a beautifully landscaped yard with peaceful natural elements. This is a rare opportunity to own a unique and serene property in a coveted location—country charm just minutes from the city. (id:37788)
RE/MAX Twin City Realty Inc. Brokerage-2
RE/MAX Twin City Realty Inc.
690 King Street W Unit# 606
Kitchener, Ontario
PREMIUM GARAGE PARKING INCLUDED! Welcome to Midtown Lofts at 606-690 King Street West, Kitchener – an incredible opportunity to break into the market in style or invest in a prime income property! Perched on the top floor of this newer boutique-style building, this beautifully finished studio apartment offers an open-concept layout with a bright and airy feel. A wall of windows floods the living space with natural light and provides stunning city views. The contemporary kitchen is well-appointed with stainless steel appliances, dishwasher, and a peninsula counter perfect for casual dining or entertaining. The living space is thoughtfully designed to maximize comfort and flow, while the tucked-away sleeping nook offers a cozy, private spot for rest. The beautifully upgraded bathroom features a walk-in tiled shower, matching tiled flooring, and modern finishes. Additional highlights include in-suite laundry, premium garage parking located right by the elevator, and the flexibility to purchase the unit furnished or unfurnished – making this a turnkey option for buyers or investors alike. Midtown Lofts is packed with desirable amenities, including a fully equipped fitness center, stylish lounge/party room with a kitchen, and an expansive outdoor terrace with fire-pits and BBQ areas, perfect for relaxing or socializing. Condo fees conveniently include water and gas, adding even more value to this well-maintained, professionally managed building. Located in the heart of Tech Town, just steps from the ION light rail, Google headquarters, Grand River Hospital, schools, and a vibrant mix of shops, cafés, and restaurants, this location offers exceptional walkability and connectivity. Whether you're a first-time buyer looking to enter the market with flair or an investor searching for a stylish, income-generating property, this Midtown Lofts unit is not to be missed! (id:37788)
Corcoran Horizon Realty
50 Lunar Crescent Unit# 156
Mississauga, Ontario
2025-built corner townhouse with an abundance of natural light and windows. Discover modern living in the heart of a vibrant Mississauga community! This brand-new 3-bedroom, 2-bathroom townhome features a spacious, open-concept layout with a sleek kitchen, granite countertops, and premium finishes throughout. The primary bedroom offers a private ensuite with a frameless glass shower and deep soaker tub. Enjoy your private rooftop terrace with a pergola, BBQ hookups, and great city views. Located near parks, schools, shopping, dining, public transit, and major highways. A beautifully designed home combining comfort, style, and convenience neighbourhood close to parks, schools, shopping, transit, and major highways. (id:37788)
Royal Canadian Realty
53 Sandwell Court W
Kitchener, Ontario
Prime Location in Kitchener: 53 Sandwell Now Available for Sale!** This beautiful home is an excellent choice for both your lifestyle and your budget. The legal walkout basement offers versatile possibilities—whether you plan to use it for yourself or rent it out to help with mortgage payments. The second floor features four(4) spacious bedrooms and two full bathrooms, providing ample space and comfort. The main floor is generously sized, featuring a large living room and family room and powder room, large kitchen, all complemented by a stunning deck with breathtaking views. The basement is a standout feature, with its own laundry room, a large kitchen, a spacious living area, a bedroom, and a 3-piece bathroom. Remember, it’s a legal walkout basement, offering convenience and privacy. Don’t miss this opportunity to own a fantastic property in a desirable location! (id:37788)
RE/MAX Real Estate Centre Inc.
34 Robert Peel Road
Kitchener, Ontario
Welcome to 34 Robert Peel Road – an exceptional end-unit townhome in Kitchener’s thriving Innovation District. This 2-storey all brick home offers enhanced privacy, tons of natural light, and one of the largest outdoor spaces in the complex. With 3 bedrooms and 4 bathrooms, this home blends modern design all in a desirable location—just steps to downtown, uptown Waterloo, the LRT, Kitchener GO Station, Tannery District, Highway 7/8, Google’s Canadian HQ, and more. It’s also just a short stroll to Breithaupt Park and Community Centre, offering green space, trails, and recreation for all ages. Enjoy a bright, open-concept layout with tall 9-foot ceilings, hardwood flooring, and oversized windows found only in end units. The spacious living room is anchored by a sleek stone electric fireplace, while the upgraded kitchen impresses with granite counters, stainless appliances, under-cabinet lighting, a glass-tile backsplash, and a large island with seating. The dining area walks out to a rare and private backyard oasis—complete with an expansive interlocking stone patio, perfect for entertaining, barbecuing, or simply relaxing in peace. Upstairs, the sunlit primary suite offers his-and-hers closets and a private ensuite. Two additional bedrooms, a second full bath, and convenient upper-level laundry complete the second floor. The full-height basement features a fourth bathroom and beautifully finished, well-lit living space ideal for a rec room, office, or guest suite. With a private driveway, attached garage, and a premium end-unit position, this home offers the perfect mix of lifestyle, value, and convenience in one of the region’s most connected communities. The garage features an impressively high ceiling and plenty of extra storage space. Located on a quiet, private street, this home provides a safe and peaceful setting that’s perfect for families, professionals, and anyone seeking a true sense of community. This truly move-in ready home commands your attention! (id:37788)
Chestnut Park Realty Southwestern Ontario Ltd.
6 Eula White Place
London, Ontario
Welcome to this beautifully maintained former model home nestled in the sought-after Pond Mills neighbourhood. Backing onto Naomi Almeida Park, this brick 2-storey residence offers the perfect blend of comfort, convenience, and character—ideal for first-time buyers or young families. Step onto a poured concrete front entry with elegant wrought iron railing, leading you into an inviting open-concept living and dining area, perfect for both relaxed family living and seamless entertaining. The main floor powder room adds functionality and guest convenience. The sun-filled kitchen boasts a south-facing window, classic white cabinetry, a breakfast bar for three, and a cozy eat-in area with sliding patio doors that open to a private, fully fenced backyard. Enjoy outdoor living with a stone patio, electric retractable awning, spacious dining deck, and a gazebo—complete with a metal dining set and BBQ included! Upstairs, you'll find three generously sized bedrooms, including a primary suite with a walk-in closet, ceiling fan, and ample space for a king-sized bed. A 4-piece main bathroom and second walk-in closet offer additional comfort and storage. The newly finished basement features a full bathroom, a spacious rec room perfect for family leisure time, a laundry area, and ample storage throughout. Beautiful landscaping enhances curb appeal, while the location offers walking distance to schools, shopping, and easy access to Highway 401—perfect for commuters. This turn-key home is ready to welcome its next chapter. Don’t miss your chance to own in one of London’s most family-friendly communities! (id:37788)
RE/MAX Real Estate Centre Inc.
7 Burnside Drive
Ayr, Ontario
Welcome to Ayr’s most desirable and established neighborhoods—an elegant, custom-built brick bungalow offering the perfect blend of comfort, function, and low-maintenance living. With approximately 2,700 sq. ft. of beautifully finished space, this home is ideal for retirees seeking a quiet retreat or families looking for a flexible layout that suits multi-generational living. With charming curb appeal offers a stone walkway, mature landscaping, welcoming covered front porch, oversized driveway and three-car garage. Swim spa, sauna, fully fenced backyard with composite deck spanning the length of the home. California shutters, 3 fire places all designed for a relaxed and practical lifestyle. Inside, you’re greeted by a bright foyer with vaulted ceilings that flows into an open-concept living area. A set of French doors leads to a formal dining room easily repurposed as a home office, or an additional main-floor bedroom. The kitchen features warm cherry cabinetry, 1 of 2 walkouts to the back deck, a convenient laundry/mudroom with direct garage access. The floor plan includes two spacious bedrooms on the main level, including a primary ensuite, walk-in closet, custom built-ins, and 2nd private walk-out to deck—an ideal space to enjoy peaceful evenings outdoors. Downstairs, the finished lower level offers a bright and versatile living area—perfect for hosting family, accommodating guests, or providing a private suite for adult children or aging parents. This level features two additional bedrooms, 3-piece bath, large family room with a stylish wet bar, and areas for exercise, games, or relaxation. There's also extensive storage space to keep everything organized. Whether you're looking to downsize without compromise, create space for extended family, or simply enjoy, this home offers the perfect solution. See why this exceptional bungalow could be the perfect place to start your next chapter. (id:37788)
Red And White Realty Inc.

