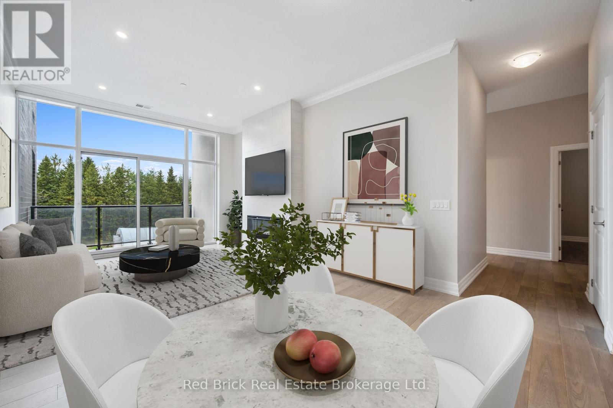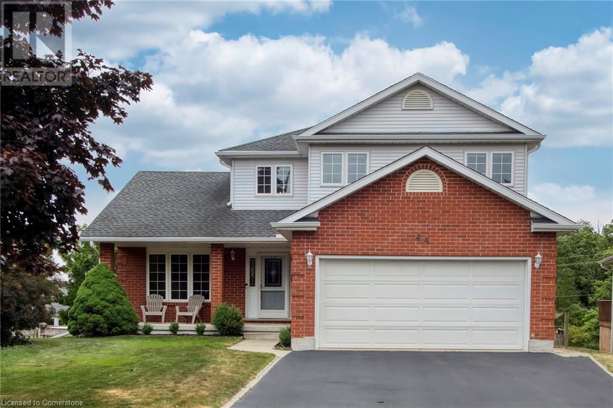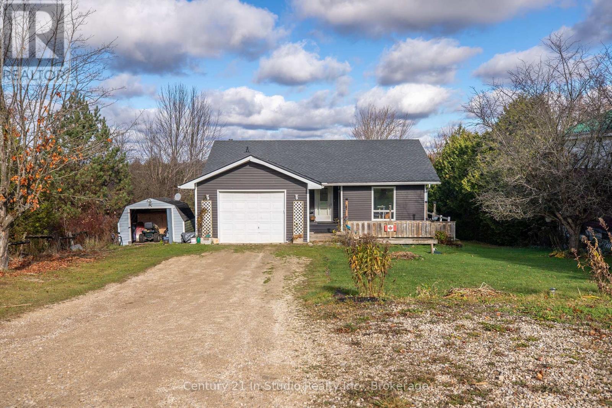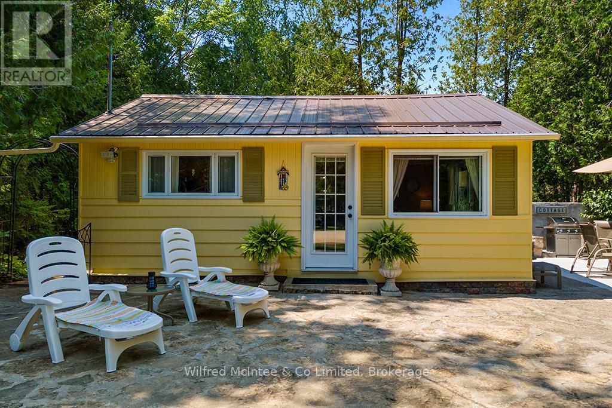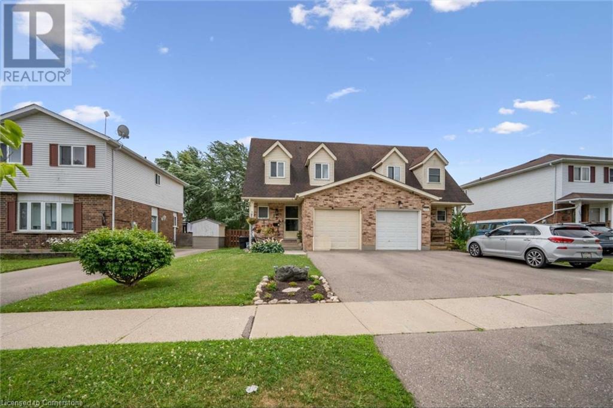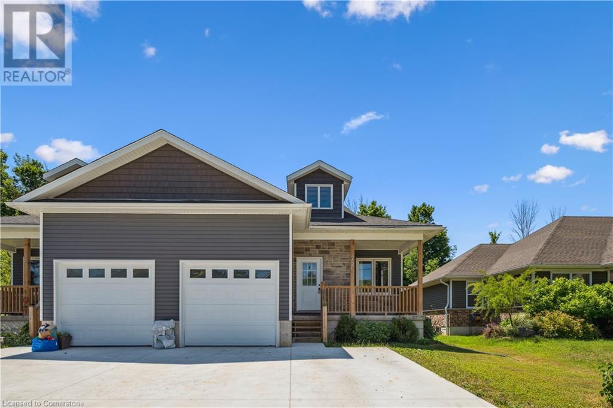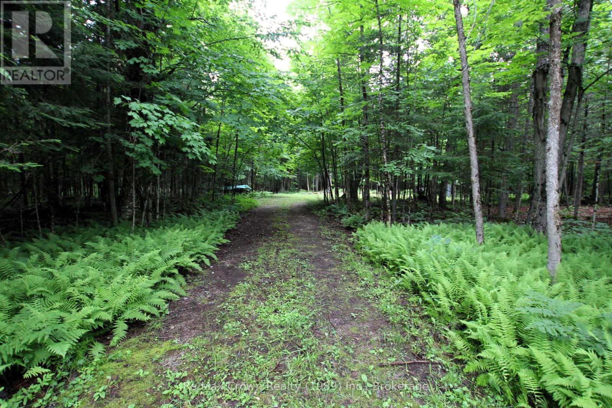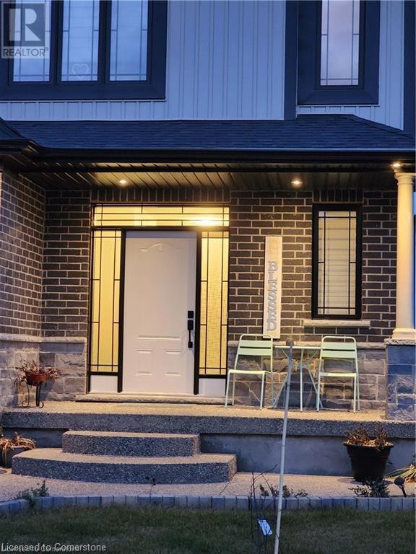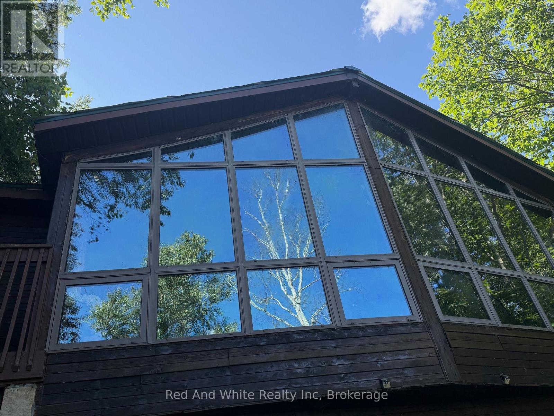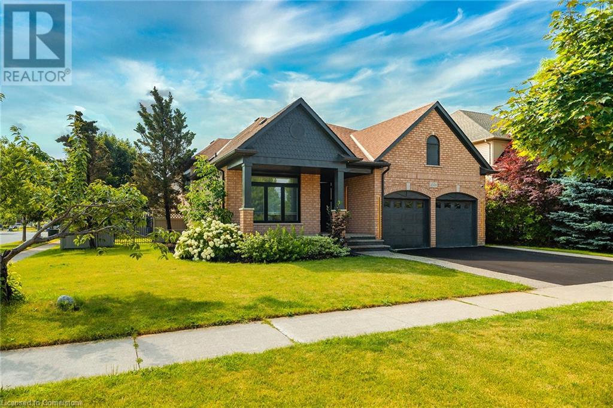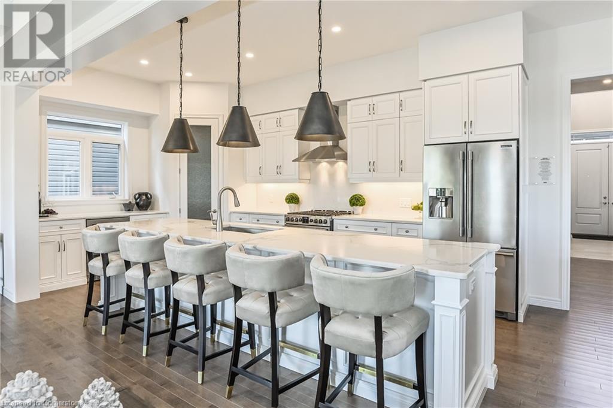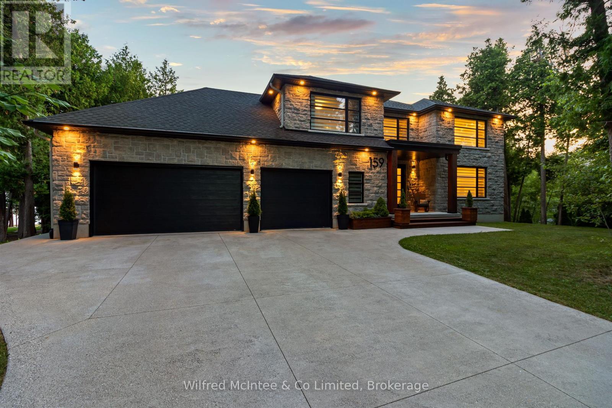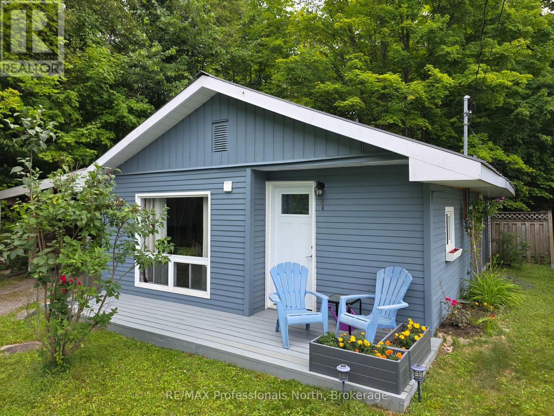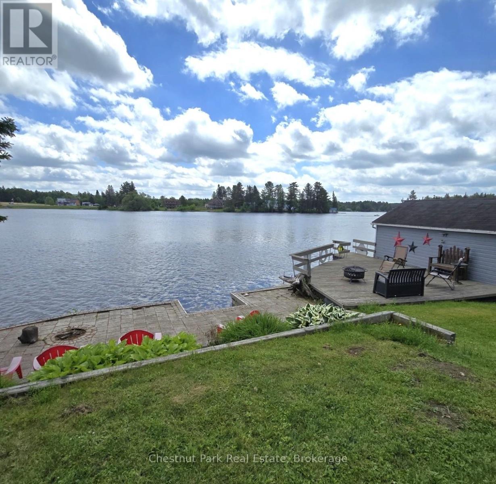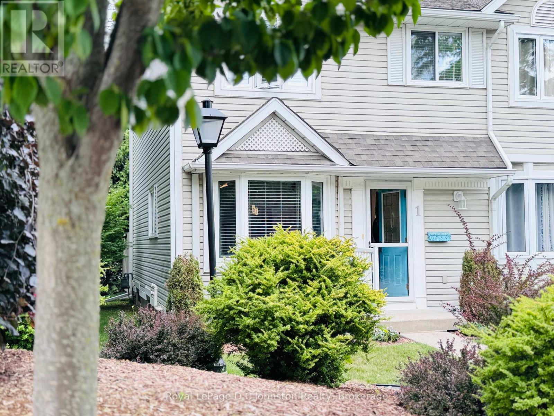208 - 1880 Gordon Street
Guelph (Pineridge/westminster Woods), Ontario
Effortless Living. Generously Scaled. Exceptionally Designed. Step into refined elegance and expansive space at Suite 208 in one of Guelph's most prestigious addresses: 1880 Gordon. Offering 1,356 sq ft of beautifully designed interior living space plus a 73 sq ft private balcony, this suite delivers the comfort and proportions typically found in a detached home with the ease and security of luxury condo living. This 2-bedroom plus den, 2-bathroom unit, built in 2022, is move-in ready and offers incredible value at this price point. Soaring ceilings and expansive windows create a bright, open atmosphere. The living and dining area flows into a high-end kitchen with sleek white cabinetry, stone countertops, premium stainless steel appliances, pot lighting, and a spacious walk-in pantry. The primary suite is a retreat with sunset views, a custom walk-in closet, and a spa-like ensuite featuring a glass walk-in shower, double vanity, and heated floors. The second bedroom offers great space and storage, while the main bath includes a soaker tub and heated flooring. A large den with a glass door provides flexibility for a home office or lounge. Suite 208 is also wheelchair accessible, with wide hallways and oversized doors that enhance mobility and add to the luxurious open feel. Enjoy a lock-and-leave lifestyle with secure underground parking, controlled entry, and resort-style amenities: fitness centre, guest suite, golf simulator, games room, and sky lounge with panoramic views. Pets welcome. Condo fees include heat and water. Walk to dining, shopping, parks, and schools with quick 401 access. This is spacious, stylish, stress-free living at an exceptional value. Book your private showing today. (id:37788)
Red Brick Real Estate Brokerage Ltd.
129 Marshall Heights Road
Durham, Ontario
Welcome to this stunning executive bungalow nestled on a picturesque 1.4-acre estate lot, surrounded by mature trees and country charm. Thoughtfully designed for both comfort and functionality, this home offers a perfect blend of upscale living and peaceful rural surroundings. Inside, you'll find 3 spacious bedrooms, including a luxurious primary suite featuring a walk-in closet and a beautiful ensuite with high-end finishes — your own private retreat. The bright, open-concept living space is anchored by a well-appointed kitchen with an induction cooktop, central island, walk-in pantry, on-demand hot water tap, and central vac vent, making everyday living and entertaining effortless. California shutters in the main living areas add a timeless touch while enhancing natural light and privacy control. Conveniently enter from the 3-car garage into a welcoming transition space that includes a main floor laundry area and a stylish powder room — perfect for busy households. Both a covered front porch and covered back porch extend your living space outdoors, ideal for relaxing or entertaining. Downstairs, the fully finished basement offers two additional bedrooms, a third full bath, a spacious rec room, and a large utility/storage room, plus direct access to the garage — ideal for guests, teens, or in-laws. The beautifully landscaped yard features apple trees, raised garden beds, a new deck off the garage, and plenty of room for a future inground pool. Plus, with high-speed fibre optic internet, you can work or stream with ease. This is refined rural living at its best — a rare combination of space, comfort, and quality in a peaceful estate setting. (id:37788)
RE/MAX Icon Realty
44 Tami Court
Kitchener, Ontario
Offered for the first time, and just steps to the Grand River, Walter Bean Trail, and Natchez Woods, you've got to see this luxurious custom-built home with its natural views, inground swimming pool, and walkout basement suite. It is the full package inside and out. Ready for a summer by the pool? This home delivers a freshwater pool and system with no chemicals or salt, complete with heat pump, solar cover, open-sky lounge areas, covered back porch, and composite deck overlooking the pool. Situated on a quiet court with little traffic, this property stretches 183ft in depth, is fully-fenced, and is dressed with professional landscaping. Pride of ownership is evident here where quality finishes and upgrades can be found room by room. Experience hardwood oak on the main, and hardwood maple on the upper, and engineered hardwood on the basement floors. Enjoy preparing and serving from the rich custom kitchen with maple cabinets, undermount lighting, expansive pantry, stainless-steel appliances, multi-tiered island with breakfast bar, double sink, granite countertops, and slate backsplash. Enjoy evenings by the fire, with your option of wood-burning and gas fireplaces in the home. Invite guests, and make use of ample parking in the dual garage and double-wide driveway. Home to 3 upper and 2 lower bedrooms, this house has space for guests, growing families, and multi-generational households. The primary suite is luxurious and spacious, with a walk-in closet, enough room for a king-size setup, and ensuite bathroom with curbless-shower with dual heads, custom tiling, custom linen shelves, and dual sinks in granite counters on maple cabinets. This masterpiece is ready for the next owner to move-in and enjoy! Learn about the extensive upgrades and updates list, and see it today! (id:37788)
Victoria Park Real Estate Ltd.
474839 Townsend Lake Road
West Grey, Ontario
UNIQUE WATERFRONT OPPORTUNITY! This 4 bed 2 bath home has all the makings of a superb family retreat, or private waterfront home, right in the heart of the Grey County. A fantastic opportunity presents itself to the buyer with an eye for value and a vision for the future. This wonderful home sits on a huge waterfront lot on Townsend lake - one of a only a lucky few this private road of less than 20 homes - THIS LOT IS 300 FEET DEEP X 70 FEET AT THE ROAD and inside the home the rooms are just as spacious. From the moment you walk in the front door, there is a sense of space, large open concept living / kitchen flows out to a huge deck (42' x 23') over looking your private backyard oasis and 72 FEET OF LAKEFRONT. Downstairs features a 2 more large beds and fantastic family room with wood stove and walk-out to the back yard, full height ceilings throughout. Head out from the comfort of the rec room and down to your private dock, above ground pool on a full concrete pad, the boathouse, dock and the natural beauty of Townsend Lake. It's a motorized lake, and great for fishing and swimming and fun in the sun all day for you, the family and friends. Clean Lake, Clean Living and an incredible value for waterfront in a well designed and constructed home that is waiting for you to make it your own. (id:37788)
Century 21 In-Studio Realty Inc.
188 Abbott Place
Woodstock, Ontario
Welcome to this lovingly maintained 4-level back-split nestled in one of Woodstock’s desirable, family-friendly neighbourhoods. You’ll enjoy the convenience of being close to excellent schools, shopping, places of worship, and quick access to the highway for an easy commute. Perfect for growing families, this spacious home offers 4 bedrooms, three on the upper level that include closets for plenty of storage. The kitchen features a functional layout that makes meal prep a breeze, while the adjoining dining area flows seamlessly into the bright and welcoming living spaces. The spacious family room with newer floors and a gas fireplace is the perfect spot for movie nights, kids’ playtime, or cozy evenings with loved ones. Step outside and discover a fully fenced backyard - a private retreat ideal for summer barbecues, entertaining friends, or simply relaxing under the included 10x12 gazebo. A convenient shed provides extra storage for tools, bikes, or gardening essentials. Additional features include a carport driveway (redone in 2024), offering covered parking and added convenience. Side door with phantom screen (2022). Upper level bath renovated in 2021 with bath fitters insert tub an quartz counters. Eaves/Soffits (2018). Furnace & Central A/C (2020). Water Softener. Whether you’re looking for a first family home or simply want a well-maintained property in a great community, this home offers a wonderful blend of practicality, comfort, and charm. Don’t miss the opportunity to make this inviting Woodstock gem your own! (id:37788)
RE/MAX Twin City Realty Inc. Brokerage-2
180 East Avenue
Kitchener, Ontario
Welcome to this beautifully updated family home nestled in the highly sought-after East Ward of Kitchener. Situated in a family-friendly neighborhood, this spacious residence offers a perfect blend of modern updates and timeless charm. Step into the bright and airy main level, where large principal rooms are flooded with natural light from oversized windows. The expansive living room features multiple sitting areas, a cozy gas fireplace, elegant crown moulding, and recessed lighting—creating an inviting space for relaxing or entertaining. The formal dining room is ideal for hosting large family gatherings, complete with stylish lighting from both a central fixture and recessed lights, plus crown moulding that adds a touch of sophistication. The kitchen is a chef’s dream, boasting abundant cabinetry, stainless steel appliances, quartz countertops, and a classic tiled backsplash. Two comfortable main-floor bedrooms offer generous closet space and large windows that invite plenty of natural light. The main four-piece bathroom is thoughtfully designed and includes a built-in makeup vanity. Downstairs, the fully finished lower level provides excellent additional living space. Here, you’ll find a third spacious bedroom with a large closet, a second kitchen, laundry room, and a versatile rec room currently used as a family room and home office—perfect for an in-law suite or multi-generational living. Enjoy outdoor living in the fully fenced backyard, which features a large deck—perfect for summer gatherings. The property also includes a single-car garage and a large shed for extra storage. Located within walking distance to The Aud, Centre In The Square, the Kitchener Market, schools, a dog park, and offering easy access to the Expressway, this home truly has it all. Don’t miss your chance to own this exceptional home in one of Kitchener’s most vibrant communities! (id:37788)
Red And White Realty Inc.
202 Mapleside Drive
Wasaga Beach, Ontario
Upgraded two-storey home with a separate walk-up basement entrance! This 'Drift' floor plan by Zancor Homes has 3072 sq ft, 4 bedrooms and 4 bathrooms. Semi open concept footprint with each area having its own designated area. The kitchen is fully upgraded and a stainless steel appliance package. Main floor bonus, a spacious den with french doors for privacy, with a 2pc bathroom directly across. Upstairs, there are 4 bedrooms and 3 bathrooms. Enter the primary bedroom through double doors into a large 17 x 13 area with a sizeable walk-in closet and 5pc ensuite. The second bedroom has its own private 3pc ensuite with glass shower. The third and fourth bedrooms share a 5pc bathroom, with the fourth bedroom also having a walk-in closet. Laundry is also located conveniently on the second floor. Basement is unfinished with a rough-in bathroom, a separate walk-up basement entrance and lots of potential for future use! Walking distance to the beach, St. Noel Catholic school, newly opened park, medical centre and some great local amenities. (id:37788)
RE/MAX By The Bay Brokerage
RE/MAX By The Bay
32 3rd Avenue S
Native Leased Lands, Ontario
This charming, well-maintained cottage sleeps 14 and offers the perfect mix of comfort,functionality and outdoor fun.The bright open concept layout includes an updated four piece bathroom with laundry, hook up, and sliding doors that lead to a new concrete patio, perfect for family meals, and summer entertaining. A second three-piece bathroom with exterior access allows convenience, while two well built out buildings with Hydro offer flexibility, space for guests, a home office, gym, or creative studio. Outdoors, the property truly shines with a private Sandy volleyball/badminton court, a rare and exciting feature the whole family will enjoy - plus a cozy fire pit area for evenings under the stars. Lovingly cared for by the same owners for 14 years, recent updates include newer windows and doors, an updated electrical panel, Sandpoint, UV water, purification system, upgraded septic, and a dedicated workshop space. This cottage is also insulated for extended seasonal use. Fully furnished and turn key, this unique offering is ideal for two families to share or for anyone looking for a ready-made summer escape. Affordable annual lease is $4,660 + $1,200 service fee. Don't miss out scheduled your private showing today. (id:37788)
Wilfred Mcintee & Co Limited
133 Eastforest Trail
Kitchener, Ontario
Opportunity knocks to get into the housing market with this well priced semi-detached home in a great neighborhood! This 3-bedroom, 3-bathroom semi-detached home, perfectly situated across from a park and backing onto treed green space. This home offers a unique opportunity to enter the Kitchener real estate market with the added benefit of personalizing the space to your taste. Three generously sized bedrooms and three bathrooms provide ample space for families or those seeking room to grow. A single-car garage ensures secure parking and additional storage options. Enjoy daily walks or leisurely afternoons in the park right across the street, and relish the privacy and beauty of the treed backdrop in your backyard. Situated in a vibrant neighborhood, you're just minutes away from tons of amenities, including shopping centers, restaurants, schools, and public transit. While this home is move-in ready, it also presents a fantastic opportunity for those looking to add their personal touch. With some updating, you can transform this property into your dream home while simultaneously increasing its value. (id:37788)
Royal LePage Wolle Realty
22 Ann Street South Street S
Clifford, Ontario
A great opportunity for a first time home buyer to enter the market, or for retirees to downsize. This vibrant community has lots to offer all, within easy commuting distance to schools and many Minto facilities. Your new home consists of of a 1154 sq ft main floor with 9ft ceilings, 3 bedrooms, kitchen with granite countertops. A main floor laundry room with stackable's as well as hardwood and ceramic floors throughout. The basement, currently unfinished boasts another 1154sq ft footprint with fire code compliant windows, rough in for bathroom/laundry room and a 200 amp panel. The garage is a good size and there is a new concrete driveway was installed in 2024. (id:37788)
Peak Realty Ltd.
0 Pilgers Road
Nipissing, Ontario
Discover the perfect blend of privacy and natural beauty on this nearly 10-acre level lot. A driveway isalready in place, along with a dug well and a cleared building site, making it ideal for your dream home or apeaceful camping getaway. Nestled on a quiet country road, this serene property is surrounded by maturetrees and abundant wldlife. Hydro is close by for added convenience. Don't miss this opportunity to own aslice of nature's paradise. Only 35 minutes to North Bay or 3 hours from the GTA! (id:37788)
RE/MAX Crown Realty (1989) Inc.
11 Georgina Street
Kitchener, Ontario
Welcome to 11 Georgina Street, a beautiful detached home in the sought-after Huron Park community of Kitchener! This spacious and well-maintained property features 4 generously sized bedrooms and 2 full bathrooms on the upper floor, along with a convenient upstairs laundry room. The open-concept main floor offers a modern kitchen with quartz countertops, stainless steel appliances, and a large island perfect for entertaining. The bright living and dining areas walk out to a private backyard, offering great outdoor potential. Located close to top-rated schools, scenic trails, parks, and all amenities with easy access to Highway 401, this move-in-ready home is perfect for growing families or professionals. Don’t miss your chance to own this exceptional property! (id:37788)
Royal LePage Wolle Realty
583 Windflower Crescent
Kitchener, Ontario
Welcome home to 583 Windflower Crescent. This bright and beautifully maintained 3-bedroom, 3-bathroom home is thoughtfully updated, move-in ready, and completely carpet-free. With brand new flooring, a fully renovated kitchen, a stylishly updated main bathroom, and so much more, this home combines comfort with modern updates. Natural light pours in through large windows, creating a warm and welcoming atmosphere on every level. Step into a spacious foyer, perfect for greeting guests. The kitchen is both stylish and practical, featuring modern cabinetry, quality finishes, granite countertops, and plenty of counter space for cooking, baking, or entertaining. It flows easily into the living and dining areas, with room for the whole family to relax or gather for meals. Sliding doors off the dining area lead directly to the backyard, making indoor-outdoor living simple and seamless. A convenient, upgraded main floor powder room completes this level. Upstairs, you’ll find three generously sized bedrooms and a beautifully updated 4-piece bathroom. The primary bedroom includes an extra nook, ideal as a quiet reading space, nursery corner, or work-from-home setup. Whether you're starting a family, upsizing, or simply craving more room, this flexible layout can adapt to your lifestyle. The finished basement adds even more living space, including a large rec room that’s perfect as a family room, playroom, or home gym. You'll also find the laundry room, a second powder room (in the laundry area), and plenty of room for storage. Step outside to a private, fully fenced yard; low maintenance and ideal for kids, pets, or summer barbecues. This home has been lovingly cared for, and it shows, from top to bottom. Located in a friendly, family-oriented neighbourhood with quick access to schools, parks, shopping, and major routes, this is a wonderful place to call home, whether you're a first-time buyer, downsizer, or growing family. (id:37788)
Peak Realty Ltd.
916 Dunnigan Court Unit# Lower
Kitchener, Ontario
Exquisite executive home located on child safe court. Don't miss your opportunity to live in Kitchener's newest and highly sought after neighborhood. This gorgeous basement unit is the perfect place to live for a professional tenants and comes with 2 good size bedroom apartment. This apartment comes with separate entrance to the unit, Look out Windows and a sliding glass door that provides egress and light. There is no need to walk through mud, snow or a cramped walkway. It is completed with a beautiful walkway to the backyard and a nicely build exposed aggregate patio that will help create a relaxing outdoor setting and allows you to spend more time outdoors which directly faces nothing but green scenery with ponds. There is access to the highway, schools, and public transit all close by and shared yard. This rental opportunity also comes with a 60/40 split on utilities. No smoking. (id:37788)
Keller Williams Innovation Realty
3348 Eden Township Road
Sudbury Remote Area, Ontario
RARE OPPORTUNITY EXISTS HERE on Long Lake. UNORGANIZED TOWNSHIP OF EDEN (Limited Building-Reno Permits required) Very Private Location abutting Crown Land and last home on the road. Only 15 minutes from Walmart South End. Very large Waterfront (307 Foot) level from walkout lot, with dock . Large level parking area at upper home level. THIS IS SIMPLY A PARADISE ... To Make your Forever Home and Private Escape. Call NOW before it's gone! (id:37788)
Red And White Realty Inc
2559 Armour Crescent
Burlington, Ontario
Welcome to this rare, all-brick bungaloft in the prestigious Millcroft neighbourhood - a highly sought-after layout offering luxurious living with soaring 17-ft ceilings, floor-to-ceiling windows, and a dramatic open-concept design. The main floor showcases a sunlit great room with skylight and cozy gas fireplace. The primary bedroom connects seamlessly to a spa-inspired 5-piece ensuite retreat, complete with a walk-out to the deck and a spacious walk-in closet. A second main-floor bedroom, full 3-piece bath, formal dining room with Butler’s pantry, home office with built-in closet (flexible as a third bedroom), laundry room, and a well-equipped eat-in kitchen with wall pantry complete the main level. Striking floating stairs with glass railings lead to the upper level, which offers an office nook, three generously sized bedrooms, and a full 4-piece bath - perfect for family or guests. The fully fenced backyard is designed for outdoor enjoyment with a large deck, gazebo, and hot tub. The unfinished basement spans over 1,800 sq ft and is ready to be transformed into the ultimate rec room, gym, media lounge, or custom space. A rare opportunity that blends elegance, space, and lifestyle. (id:37788)
Exp Realty
23 Spachman Street
Kitchener, Ontario
Welcome to 23 Spachman Street – The Coveted Fusion Homes Model Home in Wallaceton / Huron Park Is Now Available. This is your rare opportunity to own the fully completed, designer-appointed model home—a showcase of Fusion’s award-winning craftsmanship, professionally curated finishes, and thoughtful design. With over 4,000 sq.ft. of finished living space, this 4-bedroom, 5-bathroom residence redefines luxury living in one of Kitchener’s most desirable communities. From the moment you step inside, you’ll notice the difference: 10’ main floor ceilings, a chef’s kitchen with quartz countertops, walk-in pantry, wine fridge, and a 7-piece appliance package—all anchored by a stunning great room with gas fireplace, waffle ceiling detail, and built-in cabinetry. The elegance continues upstairs with 9’ ceilings, a second-floor family room, and four spacious bedrooms including a primary retreat with freestanding soaker tub, glass shower, and dual quartz vanities. The basement is fully finished, offering a 3-piece bathroom, large recreation area, and oversized windows—perfect for entertaining or multi-generational living. From the custom maple staircase with wrought iron spindles to the engineered hardwood flooring and designer lighting throughout, every inch of this home reflects the elevated quality of a model home experience. Located just steps from RBJ Schlegel and Scot’s Pine Parks, schools, shopping, and minutes to Highway 401 & 7/8, this is more than a home—it’s a lifestyle. Don’t miss this one-of-a-kind opportunity. The model home is move-in ready—and only one buyer will get the keys. (id:37788)
RE/MAX Real Estate Centre Inc. Brokerage-3
48 Lena Crescent
Cambridge, Ontario
Welcome to 48 Lena Crescent, Cambridge, a delightful and immaculate two-story detached home designed for comfortable family living. This charming residence boasts 3 bedrooms and 4 bathrooms, offering ample space for everyone. The best part is it's move-in ready! Step inside and discover a bright and inviting open-concept main floor. The spacious foyer leads to a sun-drenched living room, perfect for relaxing by the cozy fireplace on cooler evenings. The modern kitchen features stainless steel appliances (including a new gas stove (2024)), abundant counter space, and it seamlessly flows to the back deck – ideal for outdoor dining and entertaining. You'll also appreciate the convenience of a main-floor laundry room with a mudroom area and direct access to the double car garage. A two-piece bathroom completes this level. Upstairs, you'll find three generously sized bedrooms. The primary suite is a true retreat, complete with a 4-piece ensuite bathroom and two closets, including a walk-in. A shared 4-piece bathroom and linen closet serve the other bedrooms. The lower level basement offers versatile additional living space and includes a huge rec room and a large two-piece bathroom, perfect for a family room, home office, or play area. This home has been meticulously maintained with recent updates including a new A/C (2023), washer and dryer (2024), owned water softener and drinking system (2022), and a security system with three cameras. You'll love the stylish California shutters throughout! Nestled in an amazing Cambridge neighbourhood, you're just minutes from the 401, Cambridge Centre, schools, restaurants, and all essential amenities. This location truly offers the best of both tranquility and convenience. (id:37788)
Peak Realty Ltd.
258b Sunview Street Unit# 255
Waterloo, Ontario
All appliances and most of the furniture included. This 7 years new 1 bedroom and 1 bathroom condo unit is located in the heart of Waterloo's University district! Gorgeous Kitchen with modern Stainless Steel appliances and granite counter tops. In-Suite laundry for your convenience. This building has plenty of visitor parking spaces. Within walking distance to University of Waterloo, Wilfrid Laurier University and Conestoga College Waterloo Campus, public transit, Light Rail Transit, Waterloo University Plaza and T&T Supermarket. Rent including Internet, Heat, AC, Water. New lease starts September 01, 2025. (id:37788)
Royal LePage Peaceland Realty
159 Upper Lorne Beach Road
Kincardine, Ontario
Welcome to 159 Upper Lorne Beach Road, Kincardine, ON Where Most Homes Grab Your Attention This One Leaves You Speechless. Beyond the striking iron gates of Mystic Cove lies a true showpiece a one-owner custom home built in 2018 by luxury builder Bogdanovic. From your first step inside to your last glance at the water, this home delivers unforgettable beauty and detail at every turn. Seamless hardwood and tile flooring run throughout, enhanced by 9-foot ceilings and 8-foot solid core doors. A bright, versatile office tucked off the entry, with acid-etched glass French doors, doubles as a main-floor guest suite or bedroom. The open-concept living area is centered around a stunning double-sided propane fireplace, serving both the main room and adjoining spaces. A discreet media hub keeps your camera system, structured wiring, and network neatly hidden. The chefs kitchen stuns with granite countertops, a premium 48-inch, 8-burner propane stove, full fridge/freezer, beverage and wine fridges, and a 5x10 dining table beneath Herman Miller pendant lights. 12-foot patio doors open to a multi-tiered deck with glass railings, solid wood posts, vinyl decking, and an outdoor projector screen. Upstairs, each bedroom offers an ensuite with quartz countertops and Bluetooth mirrors. The primary suite features a spa-like bath, walk-through closet, and private upper deck. A laundry closet with soft-close pocket doors is conveniently tucked away. The finished walkout basement includes a 100-inch fireplace, double vanity bath, smart lighting, utility room, and access to a three-car garage with a rear door for Seadoos, boats, or gear. Outside, enjoy nearly 100 feet of waterfront, thoughtfully finished with fine beach gravel for barefoot comfort, and your Dock in a Box the only dock in sight. And theres more... too many upgrades to list here. Some must be discovered during your private tour. This isnt just a home its your forever retreat. See you at 159 Upper Lorne Beach Road. (id:37788)
Wilfred Mcintee & Co Limited
163 Chandler Drive Unit# 15
Kitchener, Ontario
Welcome to this beautiful and spacious one-bedroom apartment at 163 Chandler Drive in Kitchener! Conveniently located near all amenities, you'll enjoy easy access to highways, major shopping centres, schools, and parks. This unit includes one parking space and is situated in a quiet, well-maintained two-storey building featuring secure entry, surveillance cameras, coin-operated laundry, and a personal storage locker for each unit. Don’t miss your chance—book your showing today! (id:37788)
Royal LePage Wolle Realty
1 George Street
Huntsville, Ontario
Clean starter or retirement home. This house is an energy-efficient 2 bedroom home in Huntsville with extra long carport plus a large workshop / bunkie in the backyard. Borders on green space. Close to beach / boat launch and park. Also, there are walking trails nearby. Close to downtown for shopping and schools. Low monthly operating cost with a natural gas wall furnace in the living room, newer vinyl windows and steel entry doors. Metal roof. Newer floors and paint -this home shows very nicely! Washer & dryer are also newer. Private fenced back yard. (id:37788)
RE/MAX Professionals North
1706 Highway 518 Highway E
Kearney, Ontario
This charming waterfront home or cottage nestled in the heart of Kearney offers breathtaking views of Mirror Bay on beautiful Perry Lake. This rare gem, with generations of cherished memories, is now ready for its next chapter. With its warm character and timeless appeal, this property is an ideal escape for those seeking a tranquil lakeside lifestyle. Step inside and experience the inviting ambiance created by the locally milled wood wainscotting that adorns the living and dining rooms, adding rustic charm and cozy warmth. The main floor features two spacious bedrooms and one bathroom, providing ample space for family and guests. Upstairs, you'll find two additional bedrooms and one bath, perfect for larger gatherings or quiet retreats. The level lot offers easy access to the water, while the attached single-car garage and boathouse add convenience and storage for all your lake activities. Whether you're boating, fishing, or simply enjoying the serene surroundings, this property provides the ultimate setting to create your own family memories for generations to come. Located very close to town amenities, post office, convenience store, liquor store, and restaurants. Here you will also find access to Kearney's three-chain lakes and public beach. Access to Algonquin Park is only a short drive away. Some of the best trails for snowmobiling and ATV'ing are close by as well. Don't miss out on this rare opportunity to own a piece of Kearney's history, where nature, comfort, and nostalgia come together in perfect harmony. Make this stunning waterfront property your own, book a viewing today! (id:37788)
Chestnut Park Real Estate
1 - 160 Morpeth Street
Saugeen Shores, Ontario
Experience Easy Living in Southampton! Discover hassle-free living in this stunning, all-inclusive condo, perfectly situated in the heart of Southampton. This immaculate unit reflects true pride of ownership, a standard maintained throughout the entire complex. Recently redecorated, including a terrific family room in the basement to the owner's impeccable taste, this condo is an ideal find for a young professional or a couple with room for guests. Enjoy the convenience of being just two short blocks from Southampton's main beach and all the amenities downtown has to offer. This property is FULLY FURNISHED as seen in the photos! Your lease covers everything: hydro, water/sewer, internet, and condo fees, ensuring a truly stress-free lifestyle. A minimum 12-month lease term is required. (id:37788)
Royal LePage D C Johnston Realty

