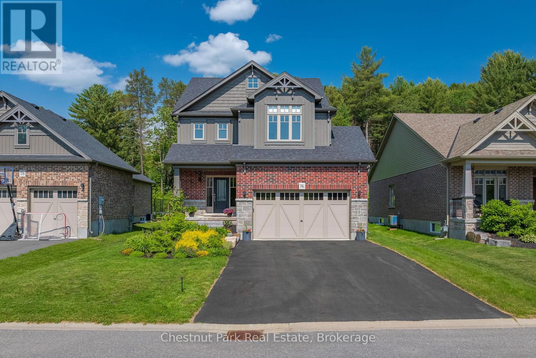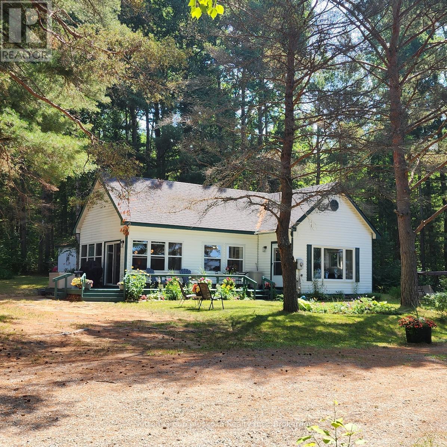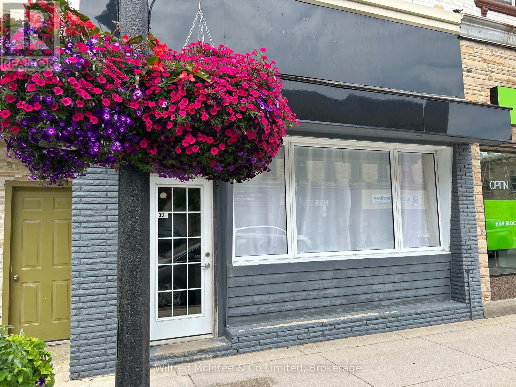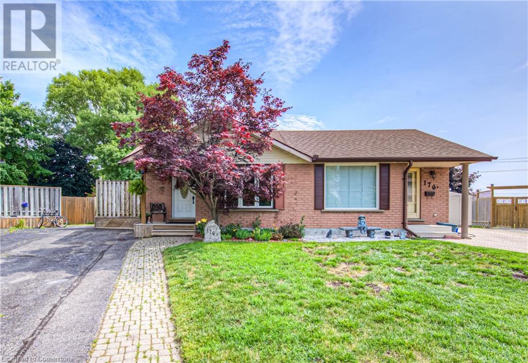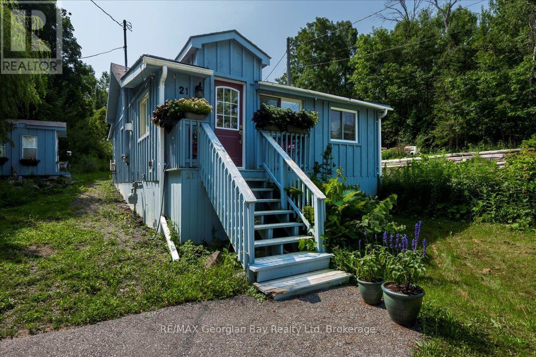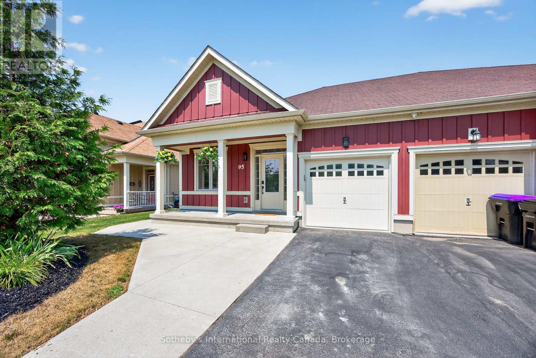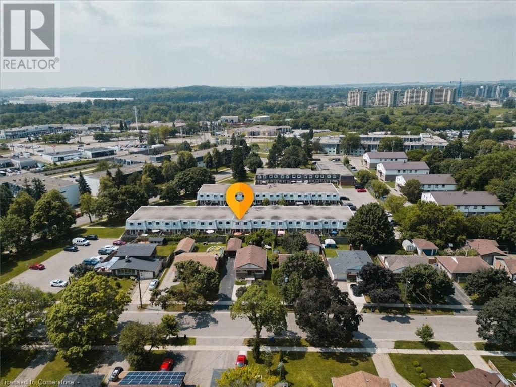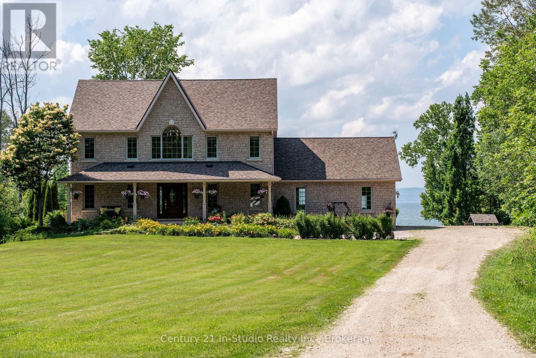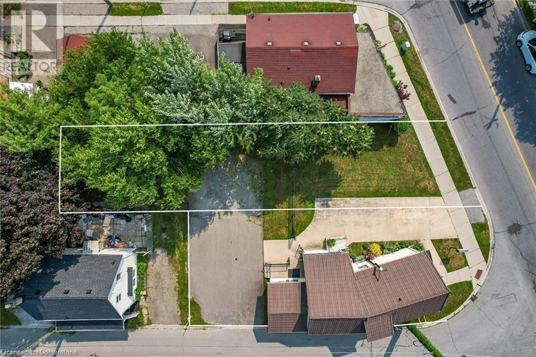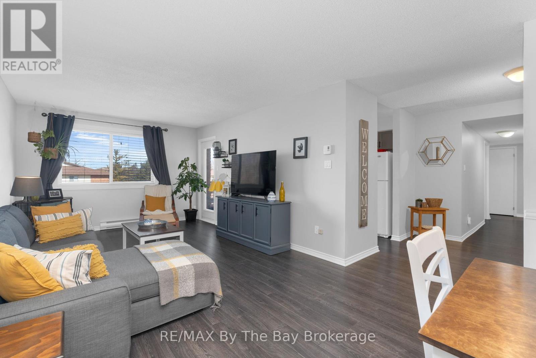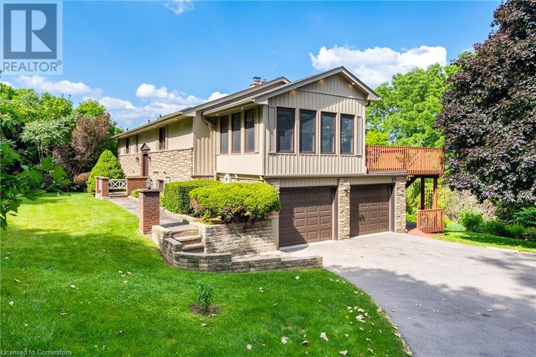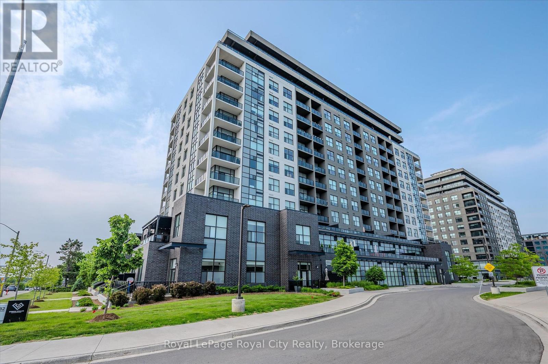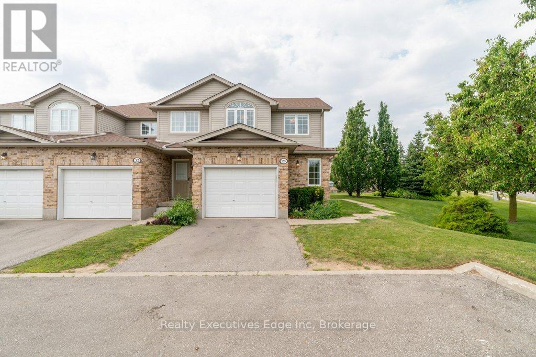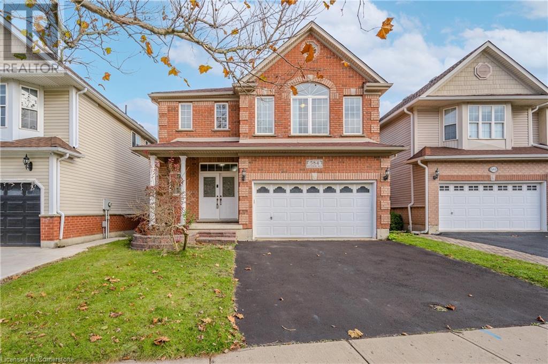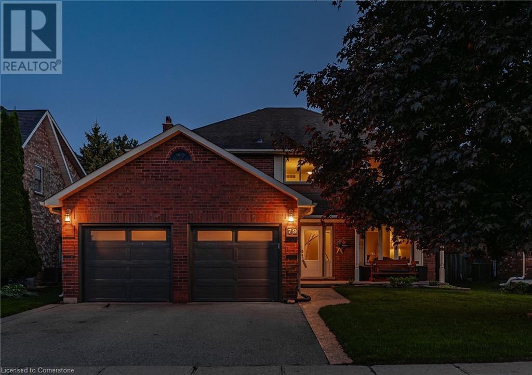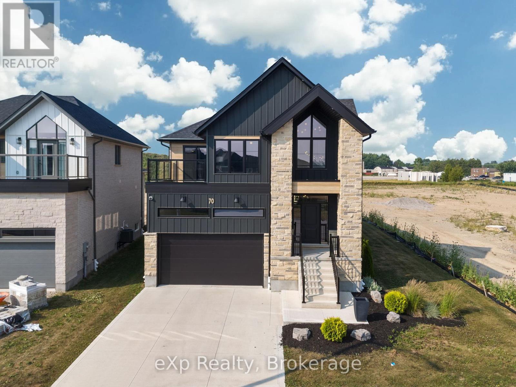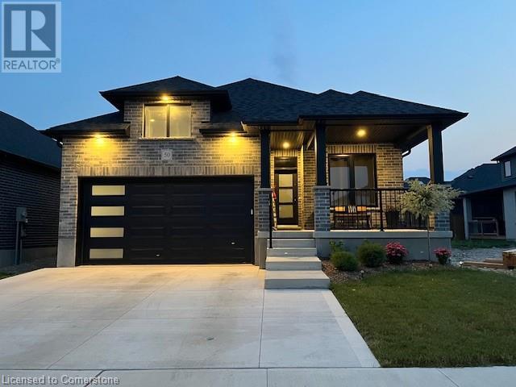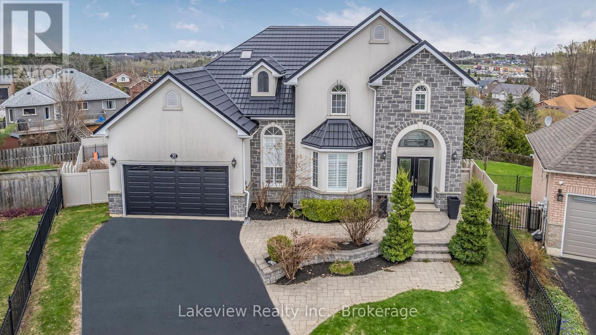76 Selkirk Drive
Huntsville (Chaffey), Ontario
Welcome to this lovingly maintained home in the sought-after Settlers Ridge community, offering over 1889 sq. ft. of bright, open-concept living space above grade, and 919sq.of finished living space below grade. The kitchen showcases sleek finishes, granite countertops, a stylish backsplash, open shelving, and ample cabinetry with upgraded glass doors and refined hardware. An oversized island anchors the space and flows seamlessly into the spacious living room, which features custom built-ins and cabinetry. Sliding glass doors lead out to the back deck, offering a peaceful forest view. Upstairs, the serene primary bedroom includes built-in storage and a 4-piece ensuite bathroom. Three additional bedrooms provide plenty of space for family or guests. Also on the second floor you will find a second 4-piece bathroom and a convenient laundry room.The finished lower level offers a versatile family room perfect for relaxing or watching the game complete with a wet bar, a 5th bedroom/den, and a full bath. A practical mudroom provides direct access to the double-car garage and includes a side door entry. Outside, the beautifully landscaped yard is ideal for both relaxing and entertaining. Located just minutes from downtown Huntsville, the hospital, golf courses, and Arrowhead Provincial Park with its beaches and trails, this warm and welcoming home is nestled in a family-friendly neighbourhood. It also offers fibre optic internet, municipal services, and natural gas making it ideal for modern living. (id:37788)
Chestnut Park Real Estate
1060 - 6 Seabreeze Road
Lake Of Bays (Franklin), Ontario
Country Charm and Old History on the shores of Lake of Bays describes this little oasis from the hectic everyday life. The "Old School House" with original hardwood floors, walls and character transformed into a cute as a button 2 bedroom cottage with an extra addition added on to give you extra room. Westerly views with 90 ft of hard packed sandy shores gives it great sun during the day as well as amazing sunsets in the evenings on flat half acre property. Cottage has a large kitchen with a dining area as well as a separate living room with electric fire place for those cooler evenings with large windows to enjoy the lake views. Large washroom with laundry facilities plus a beautiful large sunroom which could also accommodate extra guests. A cute bunkie in the back for the younger generation to have their own space. A perfect cottage, turn key and enjoy, located in a great location between Dwight & Dorset. Seabreeze walking trail is located in front of the cottage. ***Closing date after September 5, 2025 (id:37788)
Sutton Group Muskoka Realty Inc.
336 Durham Street E
Brockton, Ontario
Are you seeking the perfect location for your next business venture? Look no further! As you step into this bright and airy 650 sq. ft. space, the warm ambiance invites customers and clients alike to experience your business in a welcoming environment ideally situated in bustling heart of Walkerton. Available August 1, this renovated and versatile space offering a myriad of possibilities, is currently set up in 3 rooms but can be tailored to suit your unique needs. Benefit from high foot traffic and excellent visibility surrounded by local shops, cafes, and community amenities. Basement space is included as well as 4 Pc bath, deck and 1 parking space. $1200/month + HST with electricity paid by the tenant. Don't miss out on this remarkable space. Arrange a viewing today to envision how your business can flourish. (id:37788)
Wilfred Mcintee & Co Limited
3 Davis Street
Collingwood, Ontario
Bright and charming three bedroom/two and a half bath Braemar III model in Collingwood's Creekside community. Open concept kitchen/dining/living with 9 foot ceilings, gas fireplace and walkout to patio and sunny backyard. Primary bedroom with walk-in closet and en-suite. Large second and third bedrooms and a second floor "office loft". Full unfinished basement with bathroom rough-in and egress windows. Oversized one-car garage with room for your vehicle and plenty of storage. Double wide private drive. Builder upgrades include: 9 foot main floor ceilings, gas fireplace, second floor "office loft", basement bathroom rough-in, egress windows and cold cellar. New central air conditioning installed 2025. Fantastic location - J.J. Cooper park at the end of the street, quick access to extensive walking/biking trails, minutes to skiing, golf and Georgian Bay, easy walk to Collingwood Coffee Company, close to great schools, views of the Escarpment. (id:37788)
Royal LePage Locations North
32 - 384 Mariners Way
Collingwood, Ontario
Annual Lease commencing September 6, 2025. Escape to this gloriously fully furnished ground floor condo located in prestigious Lighthouse Point. This rarely offered 3-bedroom Zinnia model (refer to the attached floor plan) can easily sleep 10 - Primary contains a California King bed & the 2nd & 3rd bedrooms each have 2 double (bunk) beds. The condo boasts 2 walkouts to the terrace from the primary bedroom & living room and a fully equipped well-appointed kitchen! Relax with family and friends after a day of skiing in the cozy family room warmed by a gas fireplace. The condo comes with linens, patio furniture, a BBQ and an attached garage. On site amenities include 2 outdoor pools, 2 private beaches, an indoor saltwater pool, hot tubs, sauna, gym, kids' game room, and a large party room complete with a fully equipped kitchen, pool table and grand piano. Tennis & Pickle Ball courts /league (included in rent) are conveniently located on the property. Minutes to ski hills, hiking trails, restaurants, and downtown Collingwood. (id:37788)
Century 21 Millennium Inc.
261 Thorncrest Drive
Waterloo, Ontario
Location! Location! Location! Charming 3 Bedroom, 2 Bath Bungalow with Carport located on a quiet street in desirable Lakeshore Village—just walking distance to the University of Waterloo, shopping, and transit! This home sits on an impressive 140 ft deep pool-sized lot, perfect for kids, entertaining, or the avid gardener. Backs onto Bearinger Road with no rear neighbours—offering extra privacy and space. Plus a unique 3 Season Sunroom screened in covered back porch. Improvements over the years include :Gutter Guards 2024 , Rear Fence , Water Softener , Front Porch 2022-23, Furnace , Shingles , Central Air approximately 10-11 years old The finished lower level features: A large open recreation room with a newer oversized window. An additional bedroom. A 3-piece bathroom with shower. Direct access to the side entrance—ideal for in-law setup or potential income suite. Extras include parking for 3 cars and SR2 zoning, offering flexibility for future use. Don’t miss this incredible opportunity in one of Waterloo’s most convenient locations! With University of Waterloo , Schools, Library and Ice rink close by. (id:37788)
Forest Hill Real Estate Inc.
59 Regina Street N
Waterloo, Ontario
Zoned U1-40(12 storeys) ~~~ This 3-unit mixed-use property has a lot to offer the pure investor or owner occupier! With over 1480 square feet of main-floor commercial space, the zoning permits financial institution, medical office, personal services, restaurant and cafe, retail store, tech office, vet clinic, art studio, business incubator, and so much more! With corner-lot exposure, 10 parking spaces, and a location in the heart of Uptown Waterloo, the stage is set for a new business to operate where this Seller's business thrived for over 35 years. Find 3-bedroom and 1-bedroom apartments on the upper floors, each with separate hydro meters, which can help to make this a great investment. Forecasted modest rents and actual expenses show a net operating income of $64,880 making this a favourable investment in the short-term while holding and planning for highest-and-best-use. Just a few blocks from WLU, UW, Conestoga College, Light-Rail Transit, and Waterloo Park, this presents a great opportunity for attracting residential tenants and commercial clients in a neighbourhood that is enjoyable to be in. Projected revenue of $88k and NOI of $64k. Explore the possibilities for a great investment, today! (id:37788)
Victoria Park Real Estate Ltd.
30 Berts Road
Midland, Ontario
Welcome to this charming mobile home in the heart of Smiths Park a peaceful, tree-lined community full of natural beauty. Surrounded by mature greenery and open spaces, this home offers easy access to fantastic amenities like a community pool, playground, and scenic Little Lake just a short walk away. Located on well-kept, plowed roads with convenient garbage pick-up at your doorstep, daily living here is effortless. You'll love the close-knit, welcoming neighbourhood a place where friendly faces and a sense of community make it easy to feel at home. Don't miss your chance to enjoy a relaxed lifestyle in this vibrant, nature-filled setting.Welcome to this charming 2-bedroom, 1-bathroom mobile home with a den in the heart of Smiths Park a peaceful, tree-lined community full of natural beauty. Surrounded by mature greenery and open spaces, this home offers easy access to fantastic amenities like a community pool, playground, and scenic Little Lake just a short walk away. Located on well-kept, plowed roads with convenient garbage pick-up at your doorstep, daily living here is effortless. Youll love the close-knit, welcoming neighbourhood a place where friendly faces and a sense of community make it easy to feel at home. Dont miss your chance to enjoy a relaxed lifestyle in this vibrant, nature-filled setting. (id:37788)
Keller Williams Experience Realty
3464 Lobsinger Line
St. Clements, Ontario
Welcome to this beautifully updated 1.5-storey home situated on a generous quarter-acre lot in the peaceful community of St. Clements. Featuring 4 bedrooms, including 3 upstairs along with a dedicated office, this home offers both space and functionality for the modern family. A recent addition provides a bright, spacious upper-level bedroom, while the main floor includes another bedroom and a full 4-piece bathroom with a smart, flowing layout. Enjoy extensive updates throughout, including a completely rebuilt garage (foundation up), new siding on the entire home, a brand-new driveway, and a fully fenced 55x205 ft yard with plenty of outdoor space to enjoy. The home also features solar panels that have generated an average of $5,500 per year over the past five years, an excellent source of supplemental income and energy efficiency. Move-in ready and full of character, this is a rare opportunity in a desirable rural setting just minutes from Waterloo. (id:37788)
RE/MAX Twin City Realty Inc.
127 Edward Street Unit# Lower
Cambridge, Ontario
Welcome to the lower unit at 127 Edward Street, Cambridge — a beautifully finished and modern lease opportunity in a vibrant, sought-after neighbourhood. This bright and spacious unit features a sleek kitchen with stainless steel appliances, a contemporary bathroom with high-end finishes, and the convenience of private heating and cooling controls, allowing you to adjust the temperature to your comfort year-round. Enjoy the ease of all utilities included in the rent (except internet), making budgeting simple and stress-free. Located close to restaurants, cafes, shops, parks, and public transit, with quick access to major highways, this unit offers both comfort and unbeatable convenience. Don’t miss your chance to call 127 Edward Street home — book your viewing today! (id:37788)
RE/MAX Twin City Realty Inc.
176 Coghill Place Unit# A
Waterloo, Ontario
By Appointment Only – Don’t Miss This One! Tucked away on a quiet crescent in desirable Lakeshore, 176A Coghill Place offers space, style, and unbeatable value! This spacious 4-level backsplit FREEHOLD semi is set on a rare pie-shaped lot and loaded with updates, making it the perfect place to call home. The open-concept main floor is bright and inviting, featuring a large kitchen island with a granite countertop, cooktop, breakfast bar, and a walkout to a private deck that overlooks the fully fenced yard — complete with a double garden shed and tons of room to play, garden, or entertain. Inside, you’ll find 3+1 bedrooms (or 3 plus an ideal home office), two full bathrooms, and plenty of living space for the whole family. The finished lower-level family room features a cozy fireplace, and there's even a separate games room — perfect for kids, movie nights, or hosting friends. Major updates include the roof, floors, windows, and doors (all 2008), patio door (2020), furnace and AC (2019), and the main bath (2008), offering peace of mind and comfort for years to come. With parking for three vehicles and a flexible layout, this home has something for everyone. Located just steps from Optimist Park and playground, and within walking distance to the LRT, groceries, shopping, gym, farmers market, pharmacy, bank, and Tim Hortons — this is city living with a neighbourhood feel. Make 176A Coghill Place your next address — book your showing today! (id:37788)
RE/MAX Real Estate Centre Inc.
21 Grandview Road
Tay, Ontario
Looking for the perfect little affordable home or cottage? Look no further than this quaint and cozy 3 bedroom retreat across from Georgian Bay and minutes from all amenities! This place is bursting with character and is move-in ready, leaving you nothing to do but add your personal touches! Backing onto greenspace and minutes from a great little public beach, marinas and a quick drive into Midland to stock up on all amenities. It's perfect so book your private viewing today. (id:37788)
RE/MAX Georgian Bay Realty Ltd
95 Wally Drive
Wasaga Beach, Ontario
Beautifully finished freehold semi-detached home in Wasaga Beach offering 2 bedrooms and 2 bathrooms and attached garage! Neutrally painted throughout with 9' ceilings and a spacious kitchen featuring an abundance of cabinetry, a quartz breakfast bar, tiled backsplash, stainless steel appliances and doors leading to a private fenced yard with patio area and shed. The living area features a gas f/p and lots of natural light. The primary suite has 11' vaulted ceilings, an ensuite with shower and walk in closet and the guest bedroom is a great size and has access to a full bathroom. Attached single car garage with inside entry and driveway parking for 2 cars. Hot water is on demand! Located minutes from the beach, shops, restuarants and community centre. Ideal empty nester/retirees home or a weekend getaway for the family and no condo fees!! (id:37788)
Sotheby's International Realty Canada
433 Dumfries Avenue
Kitchener, Ontario
Location, location! Prime East Ward Location! A fabulous opportunity to acquire one of the largest bungalows on the street with a double-car garage! Just freshly painted top to bottom in warm, earthy colors of pale oak! Beautifully renovated main bath features a walk-in shower with a glass enclosure. You can almost smell the apple pie baking in this kitchen, with its old-world charm, bright kitchen with large sun-inviting windows, high-end stainless appliances, and walk-out side door. This home offers endless possibilities for creating your dream space with ample natural light and direct access to the backyard from the living room onto a custom-built deck, great for those weekend BBQs. Just wait till the kids see the backyard, a 130 ft lot! Freshly installed carpeting on the basement stairs in shades of pale oak. For the growing family, we feature parking for 6+ vehicles in the driveway!!! The furnace and central air were updated in 2021!! (id:37788)
RE/MAX Solid Gold Realty (Ii) Ltd.
513 Quiet Place Unit# 2
Waterloo, Ontario
Welcome to 2-513 Quiet Place — a charming, beautifully maintained townhome tucked into a peaceful enclave surrounded by mature trees in Waterloo’s desirable Lakeshore South neighbourhood. This charming home impresses with its stylish two-tone exterior, black-trimmed windows, and cozy front garden. Inside, a bright foyer with updated flooring opens into a spacious living room, where warm tones and an oversized front window create a welcoming atmosphere. The open-concept layout is perfect for both entertaining and everyday living. The updated kitchen features modern cabinetry, tile backsplash, stainless steel appliances, and generous prep space, with a sunny dining area overlooking the front garden. Upstairs, you’ll find three spacious bedrooms and a beautifully renovated bathroom with sleek finishes, a modern vanity, and a tiled glass-enclosed shower. The primary bedroom boasts double windows and a large closet, while the other bedrooms offer great flexibility for family, guests, or a home office. The finished basement offers a private side entrance, a large rec room, full 4-piece bathroom with a deep soaker tub, and ample storage — perfect for extended family, guests, or future in-law potential. Recent updates include a new roof (2021), furnace/AC (2015), HWT (2015), windows (2015), and siding (2015). Located just steps from the Albert McCormick Community Centre, shopping, cafés, two public schools, and minutes walking distance to the LRT station and nearby parks—offering the perfect blend of convenience and community charm. Condo fees include water, snow removal, landscaping, garbage removal, parking, and building maintenance for stress-free living. (id:37788)
Keller Williams Innovation Realty
96 Manor Drive
Kitchener, Ontario
Welcome to this AAAA+ gem of a 3-bedroom detached home in a quiet, family-friendly neighbourhood—just minutes to Chicopee Ski Hill, walking trails, great schools, parks, shopping, and with quick access to the Expressway and 401! This beautifully maintained home has been thoughtfully updated over the years, including furnace (2016), AC (2015), windows (2017), upstairs bathroom (2018), and main floor flooring (2020). The stunning kitchen, renovated in 2021, features quartz counters, a granite sink, stainless steel appliances (2021), a pantry, and sleek finishes—truly a showstopper! Walk out from the dinette to your private, fully fenced backyard complete with a new patio (2024), new gates (2024), pergola-covered deck, and a resin garden shed (2022). The main floor is carpet-free, and the upper level showcases rich hardwood flooring. You’ll love the bright, bay-windowed living room, spacious bedrooms, and cozy finished basement with a gas fireplace and plenty of storage. Extras include California shutters, a single garage with a double-wide driveway, gutter guards, and a security camera and a video doorbell. Located just minutes to Freeport Hospital and all amenities, this home is truly move-in ready and shines in every way. Don’t miss it—book your showing today! (id:37788)
RE/MAX Real Estate Centre Inc.
887 Nodwell Court E
Saugeen Shores, Ontario
Fully renovated from top to bottom, this 3+1 bedroom side-split home with double garage offers approximately 1,870 sq. ft. of finished living space and is perfectly located on a quiet court in a highly desirable neighborhood. The home features a brand-new kitchen, two updated bathrooms, engineered hardwood, new carpet and laminate flooring, fresh paint throughout, updated lighting, all new interior and front doors with modern hardware and trim, plus new attic insulation. The insulated double garage includes new overhead doors, and the exterior has been completely refreshed with all-new windows and siding. With two separate basement entrances, there's excellent in-law or multigenerational living potential. Enjoy the best of both worlds peaceful living just steps from Lake Hurons beautiful beaches, scenic parks, trails, and only minutes to shopping, restaurants, and other local amenities. Move-in ready and made for modern family living! (id:37788)
RE/MAX Grey Bruce Realty Inc.
46 Muscovey Drive
Elmira, Ontario
Looking for a tastefully accessible bungalow? Then this could be the one for you! This stunning home backs onto farmland in the desired birdland community of Elmira! Offering 2+2 bed, 3 bath and over 3300 sq ft of living space this home has been upgraded throughout and enjoys so many unique features including a expansive custom zero step ensuite shower. Upon entering this gem, your gaze is instantly drawn to the open concept living room with cathedral ceilings, a gas fireplace and many windows allowing the natural light to fill the space. The newly renovated kitchen is open off the living room offering lots of space and crisp new white quartz countertops and backsplash. This space is great for entertaining and an ideal hub of the home! Found just off the living room is the oversized primary bedroom with large walk-in closet and luxurious ensuite. The main floor is completed by an office/bedroom, 4 piece bath and laundry room with tons of storage and a door right off the double car garage with wheelchair accessible lift. The fully finished basement has a stair lift if needed, extra wide stairs and comes complete with 2 bedrooms enjoying large windows, a 4 piece bathroom, huge storage room which could easily be another bedroom and a large rec room. Enjoy campfires and the sunset in your west facing private fenced backyard, featuring a new concrete patio, wood deck with ramp, storage shed and mature tree. Upgrades include furnace and A/C (2021) Kitchen island, flooring, countertops, lighting and backsplash (2021), roof (2021), air exchanger (2025), Appliances in kitchen (2021), Front Porch concrete slab and door (2022), Concrete patio including firepit, ramp and accessible shed (2022). If you are looking for that next home where Wheelchair accessibility never looked so good, or simply a great space for your family, this could be the one for you! (id:37788)
Royal LePage Wolle Realty
300 Traynor Avenue Unit# 14
Kitchener, Ontario
Welcome to this well-maintained 2-bedroom, 2-bathroom condo offering a bright, open-concept layout over two levels, perfect for comfortable and convenient living. The main floor features a carpet-free design, a cozy living room, a separate dining area, and a functional galley-style kitchen. Upstairs, you’ll find a generously sized primary bedroom and a full bathroom. The fully finished basement expands your living space with a large rec room and a 3-piece bathroom, ideal for relaxing, entertaining, or working from home. Enjoy outdoor living with your own private, fully fenced backyard patio. This unit includes 1 owned parking spot and access to visitor parking. Located close to all amenities: Fairview Mall, ION light rail, public transit, shopping, and schools, with quick access to Hwy 401, Hwy 8, and Hwy 85. Recently freshly painted and move-in ready! (id:37788)
Exp Realty
1079 Hewlitt Road S
Muskoka Lakes (Monck (Muskoka Lakes)), Ontario
Nestled in a peaceful, rural setting in Milford Bay, this charming home offers the perfect balance of tranquility and convenience while presenting an opportunity to update as you see fit. This home features a spacious living area with a cozy interior, ideal for relaxation or entertaining and a solid front deck great for hosting and enjoying your morning coffee in peace. Beautiful exterior with a steel roof and a well-maintained yard with a beautiful forest surrounding the home while offering a 2-car garage for convenient parking and miscellaneous storage. This address provides a solid opportunity for first-time buyers or retirees seeking a serene retreat. Nearby attractions: Huckleberry Rock Lookout, Milford Bay Manor for golf, and conveniently located outside of Bracebridge, and a 10-minute drive to Port Carling for shopping and dining. Located minutes from essential amenities, this property promises a peaceful lifestyle with modern comforts. Don't hesitate to schedule your viewing today! (id:37788)
Sotheby's International Realty Canada
931 Glasgow Street Unit# 7b
Kitchener, Ontario
Bright & Beautifully Updated 3-Bed, 2-Bath Townhouse! Welcome Home! Discover the perfect blend of comfort, style, and convenience in this spacious, move-in ready townhouse, ideally located in a highly desirable neighbourhood close to the green space of the complex. Main Floor Highlights: Sun-filled living and dining area with abundant natural light Refreshed kitchen with new countertops Walkout to a large private Patio area—perfect for relaxing or entertaining guests Upstairs: Three generously sized bedrooms Well-appointed main bath Ideal for families, professionals, or anyone seeking comfort and space Recent Updates & Features: Brand-new AC system installed in 2023 New water softener installed in 2023 New countertops in the kitchen and bathrooms Freshly painted interior throughout Brand-new carpet flooring in all living areas Prime Location: Enjoy the perfect balance of tranquility and accessibility—just minutes from top-rated schools, major universities, shopping centres, parks, and recreation facilities. (id:37788)
Makey Real Estate Inc.
359690 Bayshore Road
Meaford, Ontario
How often do you find both waterfont and acreage? This rare offering is a true exception, 7 private acres with over 200 feet of pristine shoreline, where golden sunsets melt into the bay, just ten minutes from Owen Sound. As you pass through the forest, the trees open and your home appears, an impressive all stone two-storey home, framed by landscaped gardens and the shimmer of the bay just beyond. Its peaceful, private, and picture-perfect. Inside, over 3,500 square feet of thoughtfully designed living space unfolds. The open-concept kitchen, dining, and living area features warm hardwood floors, a cozy propane fireplace, and oversized windows that draw your eyes straight to the water.A main floor office with custom built-ins offers flexibility, while a formal dining room, two-piece bath, laundry, and direct access to the attached double garage complete the level. Just off the kitchen, a party-sized back deck with a built-in swim spa invites you to relax, entertain, or simply take in the view then head down for a dip in the bay. Upstairs, four bedrooms await, including a spacious primary suite with walk-in closet and a large ensuite featuring a double vanity. A four-piece bath serves the other bedrooms, and a cozy arched reading nook adds a touch of character to the upper hall.The finished lower level offers a fifth bedroom and3 piece bath, ideal for guests along with a generous rec room, propane fireplace, and patio doors that open to a screened-in, three-season room. Its the perfect spot to unwind, breathe in the lake air, and enjoy the outdoors, bug-free. And for year-round comfort, the home is equipped with a high-end Mitsubishi air-to-air heat pump whisper-quiet, energy-efficient, and built for Canadian winters.A rare combination of privacy, shoreline, and craftsmanship just minutes from town, yet a world apart. (id:37788)
Century 21 In-Studio Realty Inc.
147 Welland Avenue
St. Catharines, Ontario
Another Exciting Opportunity! Rare C1 Commercial Land for Sale in Downtown St. Catharines! Prime Location | High Visibility | Development Plans Submitted Located in the vibrant heart of St. Catharines, this C1-zoned commercial property offers exceptional investment and development potential. The zoning allows for a wide range of commercial uses, making it ideal for retail, dining, office spaces and more. Development plans have already been submitted to the city, proposing the construction of four commercial units. Zoning: C1 – Commercial Core High Traffic Exposure & Excellent Visibility Flexible Development Options with Strong Future Potential Ideal for Owner Users or Investors. Don’t miss out on this rare opportunity! (id:37788)
Royal LePage Peaceland Realty
7 Marluc Avenue
Minden Hills (Lutterworth), Ontario
Stunning New Build in Minden's Most Prestigious Subdivision! From the moment you arrive, this impressive 1,610 sq ft raised bungalow commands attention with its grand height and spacious design in one of Minden's most desirable neighbourhoods. Inside, natural light floods every room, showcasing beautiful views from every window and creating a warm, inviting atmosphere. The open-concept main floor features a modern kitchen with ample storage and prep space flowing into dining and living areas, ideal for family life and entertaining. A convenient main floor laundry closet adds to the functional layout. The spacious primary bedroom includes a walk-in closet and private 3-piece ensuite. Two more bedrooms and a full 4-piece bath complete the main level. The full unfinished basement, roughed in for a bathroom and filled with natural light, offers endless potential. Step outside to the 18 x 12 deck (ready by early August) overlooking a large, partially fenced lot with mature trees and a charming rock wall. Additional features include propane forced air heat with HRV, municipal water and sewer, vinyl plank flooring, a 200-amp panel, and a 7-Year Tarion Warranty. Just minutes from downtown Minden, the Gull River, trails, and Minden Arena, this move-in ready home offers rare value in a sought-after location. (id:37788)
Century 21 Granite Realty Group Inc.
84 - 16 Rambling Way
Collingwood, Ontario
SEASONAL or ANNUAL rental - Available August 1st - Fully furnished 2 bedroom, 2 bath end unit at Rupert Landing in Collingwood, a Waterfront Community with a recreation Centre that offers an indoor pool, hot tub, sauna, gym, racket ball/basketball court and outside, kids playground, shuffleboard, tennis and pickleball courts all sitting at the edge of Georgian Bay. Only minutes to skiing or golf and an easy walk to the trail and waterfront. Features include a gas fireplace, heated floors in the open kitchen & entrance, private deck with BBQ. Large master bdrm has a king bed, private deck & semi-ensuite bath. The 2nd bdrm has a queen bed. Bell Fibe internet and cable are available. A hypoallergenic pet is considered. Utilities are in addition to rent, and tenant liability insurance is a must. Seasonal lease requires payment upfront and a deposit for damage, utilities and cleaning. Annual Lease requires first and last months' rent. Send your application with references today! (id:37788)
Royal LePage Rcr Realty
307 - 25 Meadow Lane
Barrie (Ardagh), Ontario
*OPEN HOUSE SATURDAY 19TH 1-3* Welcome Home to 25 Meadow Lane Unit 307! This move-in ready bright and spacious 2-bedroom condo, offers a functional layout perfect for comfortable living. The open-concept living and dining area provides a seamless flow, ideal for entertaining or relaxing. Large primary bedroom with a generously sized second bedroom. Laminate flooring throughout unit. Walk-Out of the kitchen to a exclusive open balcony where BBQs and furniture are permitted. The condo fee includes access to many amenities such as a pool, sauna, tennis court and excercise room. Conveniently located close to public transit, HWY 400, shopping and more. Additional Parking Spaces can be rented. (id:37788)
RE/MAX By The Bay Brokerage
400 Shallmar Court
Waterloo, Ontario
Open house Saturday July 19th 2-4pm. Nestled on a sought-after treed court in this quiet Waterloo neighborhood, this beautifully maintained 4 bedroom home is move-in-ready leaving you time to enjoy the beautiful backyard! Situated on a quiet court with direct walkway access to Lexington Park, it provides an ideal setting for families and nature enthusiasts alike. Step inside to discover a spacious layout featuring four generous bedrooms, a formal dining room, and both a cozy family room and an inviting living room—perfect for entertaining and everyday living. The recently renovated kitchen boasts timeless white shaker cabinetry, gleaming granite countertops, and modern finishes that will inspire your culinary adventures. The family room has been thoughtfully updated with luxury vinyl plank flooring, pot lighting, and a warm gas fireplace, creating a comfortable space for relaxation. Sliding doors lead to a private deck complete with a gazebo, offering a serene retreat for outdoor gatherings. The backyard is a true highlight, enveloped by mature trees that provide exceptional privacy and a picturesque backdrop. It's a peaceful oasis where you can unwind and enjoy. Additional features include a finished basement, providing extra living space for a home office, gym, or recreation area. Don't miss the opportunity to make this exceptional property your new home. (id:37788)
Royal LePage Wolle Realty
1023 West River Road
Cambridge, Ontario
Welcome to 1023 West River Road. LOCATION...LOCATION...LOCATION This lovely home is situated on 1.2 acres of gorgeous land, backing onto greenspace, over looking the Grand River. Immerse yourself in the tranquil beauty of nature while just moments from shops, restaurants and schools. Outdoor enthusiasts will love the forested trails and access along the river. Great for canoeing and fishing. This lovely home has a great unique layout and design with spacious rooms and wall to wall windows capturing spectacular views of the property of lush greenery and the river (in the Winter). An amazing spring fed pond that has Coi fish. Its perfect for playing hockey and ice skating. The grounds are beautiful with mature trees and easy to maintain perennials. This raised bungalow is designed for adult living and entertaining with primary bedroom suite separate from the other bedrooms. The living room/great room features vaulted ceilings, hardwood floors and floor to ceiling stone fireplace. The large dining room also has vaulted ceilings and massive windows capturing the stunning views. The sunroom off the eat-in kitchens is a great space with pegged oak floors and windows all around. The primary bedroom has a nice sized walk in closet, sliders to a small private deck and a newly renovated 5 piece ensuite, that features double sinks, soaker tub and separate walk-in shower. The lower level is a walk-out basement, so its nice and bright. It doesn't feel like you're in a basement. Sliders to a deck from the recreation room, which has a gas fireplace. There are 2 spacious bedroom (ideal for teenagers and or guests) both with large windows and nice sized closets. Updated lower level 3 piece bathroom. The garage is an oversized 2 car garage with inside entry. Lots of parking too. Updates: roof shingles 2020, siding 2020, eaves troughs 2020, front door 2020; Gas forced air furnace 2020, central air 2020; water heater (2020); water softener (1 year). Book your showing today. (id:37788)
RE/MAX Real Estate Centre Inc. Brokerage-3
RE/MAX Real Estate Centre Inc.
779 New Romaine Street
Peterborough, Ontario
Don't judge a book from its cover! Cozy, but much larger then it looks from the curb. Nearly 2000 square feet of finished living space well laid out over two floors. Affordable, single family, freehold, home for sale with detached garage, front deck, covered back porch off the kitchen, finished basement and fully fenced yard. Centrally located in Peterborough close to schools, parks and amenities. Two large bedrooms plus an office/den space and living room up, one bedroom with egress window, three piece bathroom and large rec-room with gas fireplace down. Cottage like outdoor living space off the kitchen ideal for BBQ, relaxing, watching pets and kids and entertaining. Shed and garage too with 240 v power. Hardwood and ceramic throughout the main floor with unique, details that will impress :) Large newer windows, including bay window in the living room, lots of natural light. Updated bathrooms and kitchen in 2008. Amazing crown molding's. Basement includes a third bedroom with egress window and cheater ensuite bath, a large rec-room with gas fireplace that could also be used as a fourth bedroom, (just add Ikea Pax wardrobe and a barn door for a wall). Bonus office/exercise room with tile floor as well that would make a great eat-in kitchen. Walk out to rear porch from the kitchen. New garage shingles, egress window, and driveway in 2020. Appliances included. Flexible closing. offers scheduled to be reviewed Thursday July 24th at 4PM, seller open to offers at anytime. (id:37788)
RE/MAX Real Estate Centre Inc.
461 Columbia Street W Unit# 49
Waterloo, Ontario
Rare found elegant bungalow/two-storey condo as your next dream home. prime location in Waterloo's Beechwood neighborhoodClean and well maintained. Perfect for single families, multi-generational living, or downsizers, minutes to universities, shopping centers, public library, trails, the Laurel Creek Reservoir, COSTCO, hospitals, and YMCA. living room has vaulted ceilings, large windows, and abundant natural sunlight. two spacious bedrooms on main floor, large master bedroom has suite and walk in closet. Second floor offers extra bedroom, a bathroom, and a versatile loft-like space, perfect for relaxing or working from home. The finished basement has recreation room, den, a cozy gas fireplace, and a 2-piece bathroom. main floor laundry for your convenience.Detached double garage, and a very private cozy back yard for your family's quite enjoyment. this home won't last long. (id:37788)
Green City Realty Inc.
201 - 1878 Gordon Street
Guelph (Pineridge/westminster Woods), Ontario
A Truly Special Offering Like No Other This exceptional suite combines thoughtful design with luxurious upgrades, making it a rare find. The Sellers carefully selected an outstanding floor plan and enhanced it with elegant features throughout. This spacious two-bedroom, two-bath plus den home showcases hardwood floors and crown molding, a chef-inspired kitchen with top-of-the-line Fisher & Paykel appliances, and a stunning custom-built credenza with a wine fridge. Every closet is outfitted with professional organizers (Closets By Design), ensuring ease and functionality in daily living. A full list of upgrades is available upon request. The crown jewel? A spectacular 355 sq. ft. terrace, your private outdoor retreat. Imagine unwinding with a good book, hosting a BBQ, or gathering around a cozy fire table with friends. Additional highlights include two storage lockers (one conveniently located beside the suite), an owned parking space with EV charger, and an array of premium building amenities: a state-of-the-art gym, golf simulator, guest suite, bike storage, and a breathtaking rooftop lounge with games room, bar area, and wrap-around balcony offering panoramic views. Ideally situated just minutes from shopping, dining, entertainment, and public transit, with quick access to the 401, this residence is perfect for downsizers, professionals, and lock-and-go travelers seeking a modern, low-maintenance lifestyle. (id:37788)
Royal LePage Royal City Realty
23 - 210 Dawn Avenue
Guelph (Clairfields/hanlon Business Park), Ontario
Welcome to this beautifully maintained end-unit townhouse offering exceptional natural light and privacy. The open-concept main floor features a modern kitchen and dining area to the right of the entrance, and a spacious living room to the left perfect for entertaining. A convenient 2-piece powder room completes this level.Upstairs, you are first welcomed by a spacious lounge or office area, perfect for reading, studying, or working from home. Beyond that are three generously sized bedrooms, including a bright primary suite with its own ensuite bathroom. The other two bedrooms share a full bath. As an end unit, every bedroom and bathroom features a window or more windows, filling the home with abundant natural light.The fully finished basement, completed with City permit, includes a large recreation room, a private office, and a full 3-piece bathroom ideal for extended family, remote work, or guest space.Located in a prime location, this home is within walking distance to South End shops and restaurants, just minutes to Hwy 6 and Hwy 401, making commuting a breeze. Parking is no issue with two dedicated spots (garage + driveway) and a third parking spot an extra parking spot (R7) separately deeded which is a rare bonus! Rent it out for up to $100/month for extra income or keep it for your own use. Don't miss this move-in-ready gem in a sought-after location! (id:37788)
Realty Executives Edge Inc
204 Mccullough Lake Drive
Chatsworth, Ontario
Lakeside living in the much loved community of McCullough Lake. Just thirty minutes south of Owen Sound, McCullough Lake is a family-friendly setting for both homes and cottages. This property at 204 is a super location for a waterfront home with its position on the most desired side of the lake, its deep lot, sandy beach, and direct water access. The Lake itself is well known for swimming, boating and fishing - and fishing is great right from the end of the dock! You can paddle to the Fish & Wildlife Sanctuary on the north side. And the convenient location only a few minutes from Hwy 6 makes it easy for an active family to reach the amenities of Owen Sound, Williamsford, Markdale and Flesherton including shops, schools, libraries, hospitals, recreation centre, restaurants and theatre. The current buildings, though no longer usable, are testament to the family retreat that flourished here for many years. A wonderful opportunity to embrace Grey County living on the shores of one of its most admired inland lakes. (id:37788)
Exp Realty
30 Mistywood Street
Kitchener, Ontario
Welcome to 30 Mistywood Street — a fully renovated 5-bedroom, 3.5-bathroom smart home nestled on a quiet street in Kitchener’s desirable Doon community. With premium finishes, smart technology, and thoughtful upgrades throughout, this home is truly move-in ready. Located steps from Groh PS, Blair Creek Trail, and only minutes to easy 401 access. From the outside, enjoy impressive curb appeal with a brick and siding exterior, black trim, a covered front porch, and a smart-controlled heated driveway - No more shovelling your driveway in the winter! Inside, the carpet-free layout features new 7mm luxury vinyl plank flooring across the main and upper levels, fresh paint, pot lights, and smart switches throughout. The main floor offers an open-concept kitchen with quartz countertops, modern cabinetry, stainless steel appliances, and a large island. The kitchen flows into a bright dining and living area with built-in ceiling speakers and a warm, welcoming atmosphere. A second main floor laundry hookup adds everyday convenience. Upstairs, you'll find four generous bedrooms and two full bathrooms. The primary suite features bright windows, a large walk-in closet, and a stylish 3-piece ensuite with a walk-in shower. Three additional bedrooms share a sleek 4-piece bathroom. The fully finished basement offers a flexible in-law setup, complete with a large bedroom, a new bathroom, a kitchen, and an open living area — all with in-floor heating for maximum comfort. Step outside to a private, low-maintenance backyard with a new pergola and stamped concrete patio, perfect for entertaining or relaxing outdoors. Additional features include home audio on the main floor (roughed-in upstairs), a double-car garage, and an ideal layout for growing families or multi-generational living. Don’t miss this rare opportunity in one of Kitchener’s most prestigious communities! (id:37788)
Keller Williams Innovation Realty
584 Winterburg Walk
Waterloo, Ontario
NO HOLDING OFFER(S). MOVE-IN READY. Over 3,500 sq ft of comfortable living space with a huge walkout basement. Open concept main floor with 9 feet ceiling. Master chef's kitchen features a large granite island and walk-in pantry. Separate dining room with newly installed modern light fixture. And the great room features a gas fireplace. Breakfast area has sliders open to a sizable deck in fully fenced backyard. The 2nd floor has 4 spacious bedrooms and 2 full baths. Master bedroom features a large walk-in closet and 4pcs en-suite. Laundry room is also on the 2nd floor for your convenience. The walk-out basement offers a large rec-room, a 4th bathroom and a 5th bedroom. Fridge 2024, Some new light fixtures 2024. Backyard patio 2022. Additional insulation 2019. Stove, furnace and newer flooring 2019. Great neighborhood, close to bus route, parks, schools, Costco, and all other amenities including two Universities. (id:37788)
Royal LePage Peaceland Realty
1002 Tenth Street
Belwood, Ontario
Charming Seasonal Waterfront Cottage on Lake Belwood! Huge private lot. Now is the perfect time to buy a cottage at Lake Belwood, one of Ontario's best-kept cottage secrets. Just a short drive from Fergus, Guelph, Kitchener-Waterloo, and the GTA, it offers the charm of lakeside living with city convenience. This 3-bedroom, 1-bathroom cottage overlooks a quiet cove and sits on a large, private lot set back from the road. Enjoy access to boating, fishing, hiking, and more. With Belwood, Fergus, and Elora nearby, local shops and dining are close at hand. Inside, the spacious living room features vaulted ceilings, aluminum windows with lake views, and a cozy propane fireplace. Rustic charm shines through with warm wood panelling. The dining room, complete with a woodstove, overlooks the porch. The kitchen offers ample storage with cupboards and a pantry. The cottage includes 3 bedrooms, a den, a 4-piece bath, attic storage, and is partially furnished for convenience. Step outside to a partly covered deck with views of the lake, surrounded by tall trees and open green space, ideal for BBQs or relaxing with a book. Birdwatchers will enjoy visits from Blue Jays, Hummingbirds, and Cardinals. Foxes are sometimes spotted in the yard. Fishing fans will love the included aluminum boat for casting lines for perch or pike. Hikers can explore the nearby 18-kilometre trail looping around the lake. A private dock extends into the water and includes a paddleboat and rowboat. The lovely cottage gardens feature perennials like Allium, Honeysuckle, Peonies, and Hostas. Additional features include a detached garage with laundry, a covered patio, a large shed/workshop, and a small lakeside boathouse. Located on GRCA-leased land with flexible seasonal use. Discover peaceful, playful lakeside living at Belwood Lake. (id:37788)
RE/MAX Twin City Realty Inc.
18 Gulliver Crescent
Brampton, Ontario
Quick closing available! Wheelchair accessible. Welcome home to 18 Gulliver Cres! This All Brick Bungalow is well updated, freshly painted and just waiting for it's next owner to love it as much as the current ones do. The Main Level at 1,078 Sq.Ft features a nicely updated custom kitchen, spacious dining room and a living room complete with a custom fireplace wall unit for the whole family to enjoy. At the back you'll find three well sized bedrooms, a beautifully updated main bath and more bonus storage closets. With a separate side entrance, this home provides a great opportunity for a 'mortgage helper' or multi-generational living. The basement is currently set up with one bedroom suite but a second could easily be added with the extra large storage room. The basement also features a beautiful 3 piece bathroom, large living room and eat-in kitchen. With summer finally showing up, the extra large outdoor space is perfectly setup for entertaining guests! Don't wait for this one to pass you by. Book your showing today! (id:37788)
Royal LePage Wolle Realty
2755, 2760 Casement Island
North Kawartha, Ontario
If you seek golden summer days with watersports, swimming in crystal clear waters, long lake island-dotted views, and evening campfires with family, friends, and marshmallows, look no further. This North Stoney Lake Casement Island lakehouse property has it all. This bespoke post-and-beam retreat on coveted Casement Island offers an exceptional opportunity to own a true architectural gem, custom-built with 5+ bedrooms and 4.5 bathrooms.Enjoy sweeping, south-facing views over island-dotted Stoney Lake from the expansive upper sundeck of the impressive 3-slip wetslip boathouseperfect for sun-soaked afternoons and unforgettable evenings. Additional docking is also available. Soak in the sun, flowers, and perennial plants as you stroll along the beautifully landscaped whitewashed stone pathways surrounding the property, or lounge all day on the boathouse sundeck or at the lower boathouse dock and shoreline fire pit area, indulging in quick dips in the lake to cool off. The property spans a combined 3.5 acres with 340 feet of sunny South exposure shoreline, . The lake boasts shallow water entry with hard-packed sand and deep diving off the dock.This water-access-only property is just a 5-minute boat ride from your private, reserved mainland landing, which includes three dedicated parking spaces and a personal dock slip for convenient access. The majestic two-storey custom-built Post & Beam Lakehouse offers plenty of room for friends and family. The soaring two-storey Great Room boasts a cathedral ceiling and impressive lake view windows, while for more intimate gatherings, there's a cozy four-season Kawarthas room and an open-concept kitchen with a large island. The main floor primary bedroom includes an ensuite and a walkout to a private lakeside deck. This North Stoney Lake Island retreat is the perfect fit for those discreet individuals who enjoy extreme privacy and long sun-drenched barefoot summer days with close family and friends at bespoke family retreat. (id:37788)
Sotheby's International Realty Canada
65 Selkirk Drive
Kitchener, Ontario
AAAA+ and Absolutely Move-In Ready! This standout 3-bed semi in family-friendly Alpine Village is a rare find—meticulously maintained, thoughtfully updated, and ready for you to call home. From the moment you arrive, the stately brick front, newer windows and doors (2019), and freshly paved driveway (2019) offer strong curb appeal. Step inside to a bright and stylish interior where pride of ownership shines in every corner. The spacious kitchen, renovated in 2014, features ample cabinetry and flows effortlessly into the dining area, creating a perfect space for family meals and entertaining. The cozy living room opens through an upgraded patio door to your private backyard oasis — fully fenced, maturely landscaped, and designed for relaxing and entertaining. Enjoy the large deck, concrete patio (2018), covered pergola for shade, and a newer shed (2021) for added storage. Upstairs, you’ll find three generous beds, including a primary retreat w/custom barn-door closet doors & modern finishes updated in 2019. The main 4-piece bath is fresh & inviting, fully renovated in January 2024, & includes a newer toilet (2021). Downstairs, the finished rec room (updated in 2014) offers a warm, versatile space perfect for movie nights, a playroom, or home office. This home has seen major upgrades over the years: roof (2015), electrical breaker panel (2018), re-stained stairs (2018), a water softener (2021). Additional features include upgraded lighting throughout, decorative window coverings (some w/automatic openers), and a newer front door with retractable screen. There’s also parking for 3 vehicles, and the home is freehold-meaning no condo fees! All of this is set in an unbeatable location just steps to schools, playgrounds, shopping, public transit, & w/easy access to the expressway & 401. This isn’t just a home—it’s a lifestyle. Homes this well cared for, with this level of quality & updates, don’t come up often. Book your private showing today-get ready to fall in love! (id:37788)
RE/MAX Real Estate Centre Inc.
155 Equestrian Way Unit# 113
Cambridge, Ontario
Welcome to this modern style beautiful 3 bedroom plus Den with lots of upgrades and ready to move-in luxurious town. This 3-bedroom with Den on main floor and 4-bathroom home offers a great value to your family! Main floor offers a Den which can be utilized as home office or entertainment room with powder room and access to beautiful backyard. 2nd floor is complete open concept style from the Kitchen that includes an eat-in area, hard countertops, lots of cabinets, stunning island, upgraded SS appliances, big living room and additional powder room. 3rd floor offers Primary bedroom with upgraded En-suite and walk-in closest along with 2 other decent sized bedrooms. Beautiful exterior makes it looking more attractive. Amenities, high way and schools are closed by. Do not miss it!! (id:37788)
RE/MAX Twin City Realty Inc.
137 Birmingham Street
Stratford, Ontario
Timeless Charm Meets Thoughtful Updates on Birmingham Street! Set in the heart of Stratford’s Hamlet Ward, this beautifully updated 2.5-storey home offers the perfect blend of character, space, and modern comfort. With 4 bedrooms, 3 bathrooms, a dedicated home office, and a finished basement family room, it’s a rare find in one of the city’s most beloved neighbourhoods. From the moment you arrive, the curb appeal draws you in—then the glassed-in front porch welcomes you with a cozy spot to watch the world go by. Inside, natural light spills across the hardwood floors. The main level flows effortlessly with open-concept living and dining, a stylish updated 2-piece powder room, and a refreshed kitchen featuring updated countertops, stainless appliances, and a premium Miele dishwasher. The second floor offers three good-sized bedrooms, a bright home office, and a freshly updated 4-piece bathroom. Head up one more level and discover the renovated attic suite — a peaceful retreat complete with a walk-in closet and private 3-piece ensuite. Downstairs, the family room is warm and welcoming with a custom electric fireplace, built-ins, laundry, and generous storage. Important upgrades give peace of mind: - New roof, eaves, downspouts & gutter guards (2022) - Reverse osmosis water treatment system - Updated kitchen & bathrooms The backyard is a private oasis, fully fenced with two-tier decking—ideal for summer BBQs, morning coffees, or quiet evenings under the stars. Walk to Stratford’s vibrant downtown, the library, hospital, Old Grove, and more. Lovingly maintained in a close-knit, mature neighbourhood, this home is ready for its next chapter. Could it be yours? Reach out to your realtor today to schedule your private tour! (id:37788)
Exp Realty
470 Threshing Mill Boulevard
Oakville, Ontario
Discover 470 Threshing Mill Blvd – a beautifully appointed residence in one of the area’s most desirable and tranquil neighbourhoods. This 5-bedroom, 3.5-bathroom home offers a seamless blend of space, style, and comfort. From the moment you enter, you're welcomed by a grand foyer that opens into a bright and spacious layout. The open-concept design connects the living room, dining area, and kitchen, making it ideal for both everyday living and entertaining. Sunlight pours in through large bay windows, illuminating the elegant living area, while the adjacent great room features a cozy gas fireplace that creates a warm and inviting atmosphere. At the heart of the home is a chef’s kitchen, thoughtfully upgraded with stainless steel appliances, a functional centre island, and abundant cabinetry. The sun-filled breakfast area offers sliding door access to the backyard, and a convenient main floor office completes this level. Upstairs, the home continues to impress with 5 generously sized bedrooms. The spacious primary suite includes a walk-in closet and a private ensuite for your comfort and privacy. Two additional 5-piece bathrooms provide plenty of space for a growing family or guests. Step outside to enjoy a fully fenced backyard—perfect for outdoor dining, play, or gardening. This meticulously maintained home is move-in ready and located in a family-friendly community, close to schools, parks, and all essential amenities. A true gem not to be missed! (id:37788)
Royal LePage Peaceland Realty
79 Handorf Drive
Cambridge, Ontario
Welcome to 79 Handorf, Located in a prime Hespeler neighborhood! This well-maintained, 4-bedroom, 4-bathroom, all brick, 2-storey home has over 3800 square feet of finished living space, and is just minutes to the 401. Set on a large lot with a double car garage, this home offers plenty of space inside and out. Inside, you'll find a bright, functional layout with brand new windows on the main and second floors, filling the home with natural light. The kitchen is well-equipped with quartz countertops, ample counter space and cabinetry, a premium Wolf stove, a Whirlpool refrigerator (2021), and a brand-new dishwasher to be installed before closing. The finished basement features built-in ceiling surround sound speakers, a kitchenette, a large rec room, an office, and a 3-piece bathroom - perfect for entertaining. Key updates include; Windows (2024), Garage Doors (2022), Driveway (2017), Roof and Skylight (2009). There's also an outdoor gas hookup ready for your BBQ. This is a move-in ready home, in a highly sought after location. Close to schools, parks, and all amenities. A stylish, solid property with all the important updates already done. Book your showing today!! (id:37788)
RE/MAX Real Estate Centre Inc. Brokerage-3
425 - 6523 Wellington 7 Road
Centre Wellington (Elora/salem), Ontario
Elegant 4th floor 1 Bedroom + Den with solid wood doors, built-in appliances and an incredible view. High enough to see the River and parts of downtown Elora while maintaining privacy on the balcony, overlooking the salt water pool. Four piece guest bathroom with glass doors on the tub, and handy storage pullouts under the sink, Three piece Ensuite with tiled walk-in shower and more convenient storage pullouts. A King Size bedroom with a glass wall of windows overlooks the Downtown skyline and the pool deck facing the Grand River. A Laundry closet and private den or second bedroom finish off this space. All the amenities you have come to expect from such a well appointed new building. Underground parking, locker, bike storage, exercise room, yoga room and a large pool patio overlooking the River. (id:37788)
Royal LePage Royal City Realty
238 Maple Street
Cambridge, Ontario
Welcome to 238 Maple Street — a beautifully preserved century home full of character, charm, and thoughtful modern updates. Located in the highly sought-after Hespeler neighbourhood, this sun-filled gem offers the perfect blend of historic elegance and everyday convenience. Step inside to discover bright, airy living spaces flooded with natural light, thanks to large windows and high ceilings. Two stunning Romeo and Juliet balconies add timeless romance and curb appeal, while offering quiet spots to enjoy your morning coffee or unwind in the evening. This home features tastefully updated finishes while maintaining the original charm that makes century homes so special. Whether you're relaxing in the spacious living areas, cooking in the modernized kitchen, or enjoying the large backyard, you'll feel right at home. Nestled in a family-friendly neighbourhood close to top-rated schools, beautiful parks, walking trails, shops, restaurants, and with easy access to the 401 — this location can’t be beat. Don’t miss your chance to own a unique piece of Hespeler history. Schedule your private showing today! (id:37788)
RE/MAX Real Estate Centre Inc. Brokerage-3
70 O.j Gaffney Drive
Stratford, Ontario
This standout residence in Stratford is a 3,717 sq ft architectural masterpiece that commands attention from the moment you arrive. Newly built in 2024, this luxury single-detached home blends timeless design with modern sophistication. Every detail has been curated to impress, from its grand curb appeal to its meticulously crafted interior finishes. This fully furnished residence is thoughtfully designed, making it ideal for families seeking both style and functionality. Boasting 4 spacious bedrooms plus a loft and 4.5 bathrooms, this home offers plenty of room for everyone. The open-concept main floor features a stunning kitchen, perfect for culinary enthusiasts and entertaining guests. Convenience is paramount with a main floor laundry area designed to simplify your daily routine. The fully finished basement is an entertainer's dream, complete with a movie room for immersive viewing experiences and a dedicated home gym, allowing you to stay active without leaving the comfort of your own home. Step outside to enjoy two balconies that provide peaceful spots to unwind, plus a large, partially covered back deck perfect for alfresco dining, summer barbecues, or simply relaxing in a beautiful outdoor setting. Located in one of Stratford's newest neighbourhoods, offering convenient access to Kitchener-Waterloo, ideal for commuters looking to enjoy luxury living just outside the city. Move in and start living your dream lifestyle immediately. This home is sold fully furnished with stylish decor that complements the architecture perfectly. (id:37788)
Exp Realty
50 Wenger Road
Breslau, Ontario
A rare find, beautiful bungalow located in Breslau, a peaceful new community in the middle of Kitchener, Waterloo, Cambridge and Guelph. Built by Thomasfield Homes, this home will surprise you from the moment you step in. Solid hardwood floors throughout, 9 ft ceiling on both levels, upgraded lighting, open concept dining floor plan, porcelain upgraded tiles in the bathrooms, high-end appliances, quartz countertops complemented by tastefully selected backsplash and much more. Basement has an additional 3 pc bathroom for your needs. Step out to the covered deck that offers additional space for entertainment. House comes equipped with AC, ERV, Dual Fuel Stove, Water Softner, Garage Door Opener and beautiful concrete oversized double driveway. Book your showing and experience it yourself!!! (id:37788)
Keller Williams Innovation Realty
31 Cleopatra Court
Orillia, Ontario
Nestled at the end of a quiet cul-de-sac, this well maintained, one-owner home sits on one of the few dead-end streets in West Ridge, ensuring minimal traffic and maximum privacy. Designed with multigenerational living in mind, the walk-out basement features a fully appointed, recently updated, in-law suite with 2 bedrooms + large den and its own separate laundry and yard for added convenience -- ideal for extended family or as a potential income suite to help supplement your mortgage payments. The insulated triple car garage offers year-round comfort for vehicles or a workshop, adding even more utility. Soaring 9-foot ceilings grace both the main and upper floors, creating an open, airy ambiance throughout. The heart of the home is its custom kitchen -- complete with floor-to-ceiling cabinetry, quartz countertops and coordinating quartz backsplash, and a bespoke laundry room, all installed in 2023. Entertaining is effortless on not one but two expansive 500-sq-ft decks, while built-in shelving and cabinetry in the great room provide both style and storage. Outside, the heated, L-shaped saltwater pool boasts an extra-large shallow end --- perfect for kids and lounging -- set against a premium lot that overlooks the picturesque north end of Orillia. A steel roof and a secure vinyl fence add low maintenance peace of mind. All of this is just moments from big box stores, parks, schools, and the local dog park -- truly the perfect blend of tranquility and convenience. This home must be seen to be appreciated! (id:37788)
Lakeview Realty Inc.

