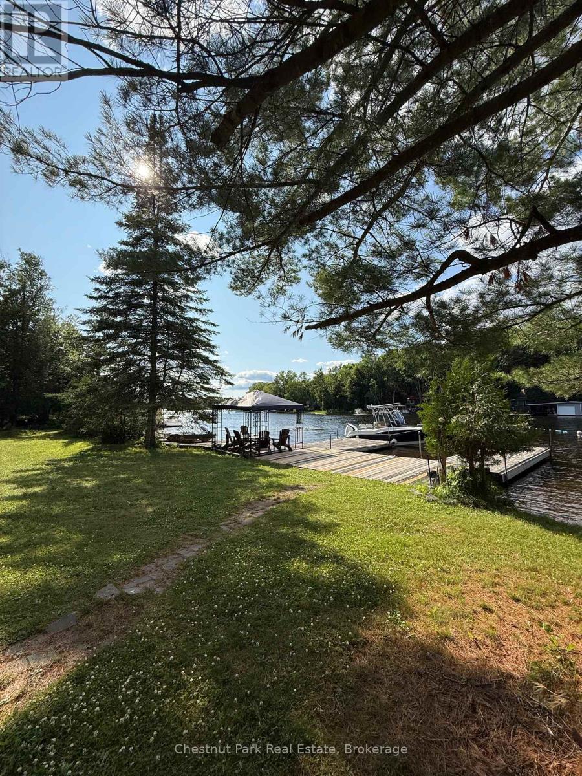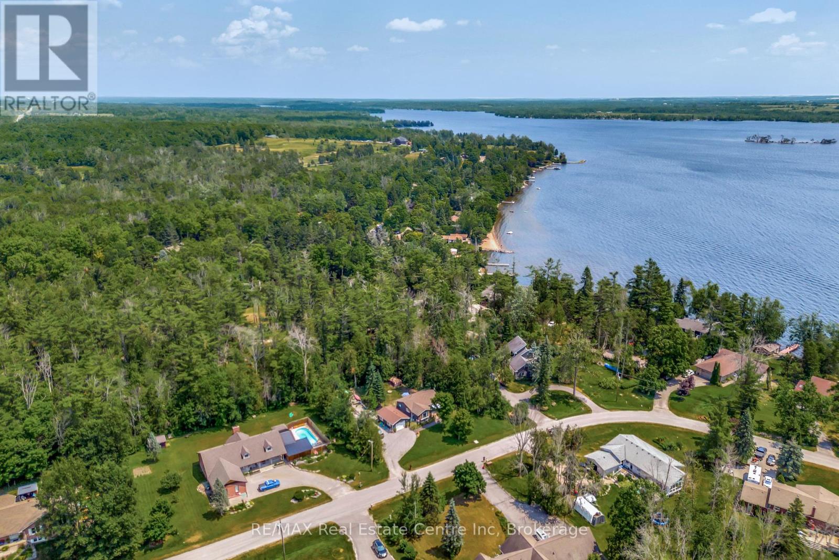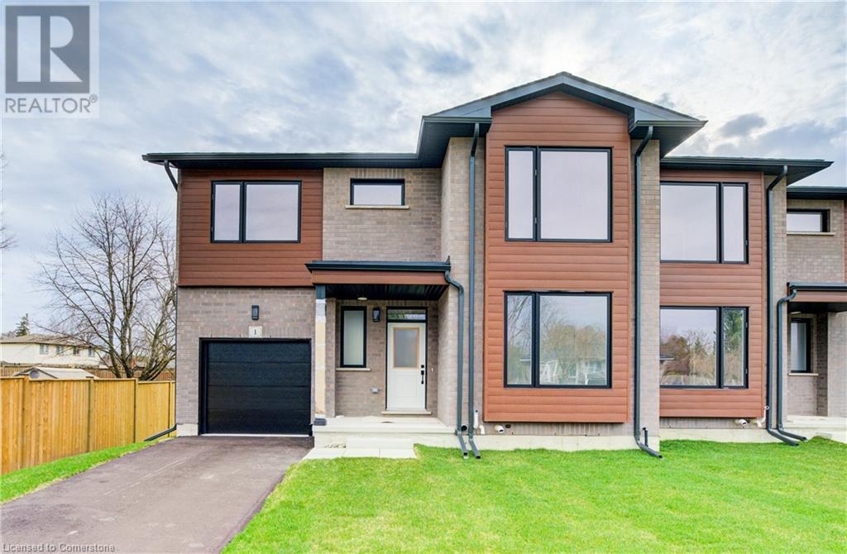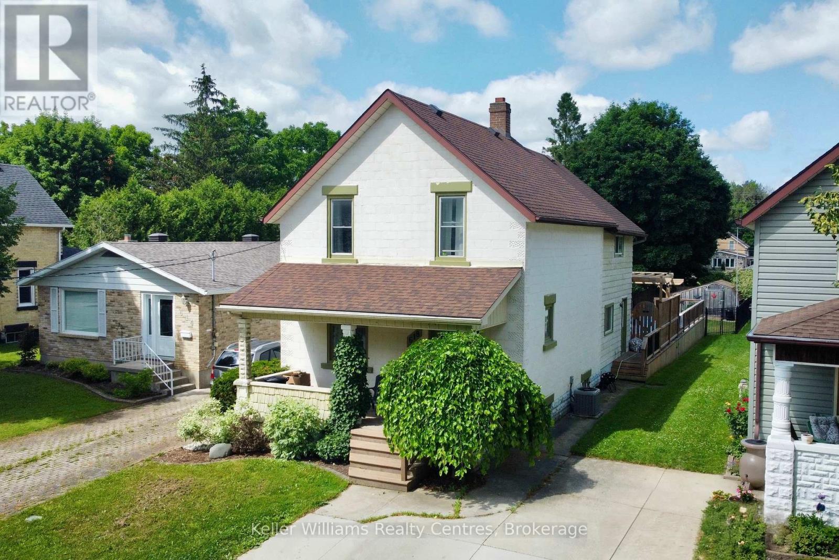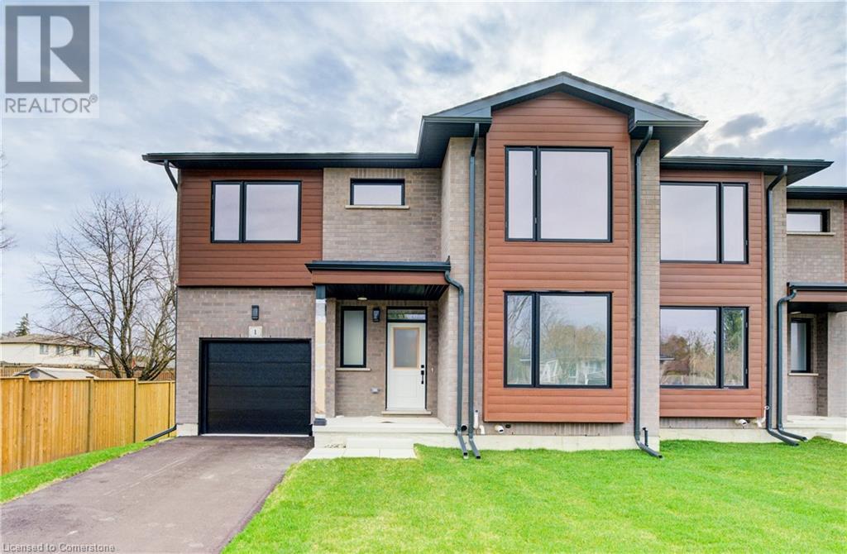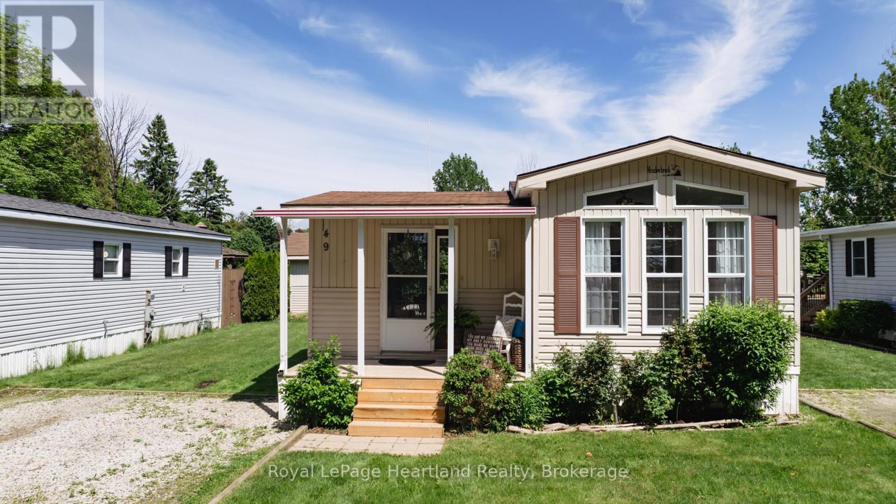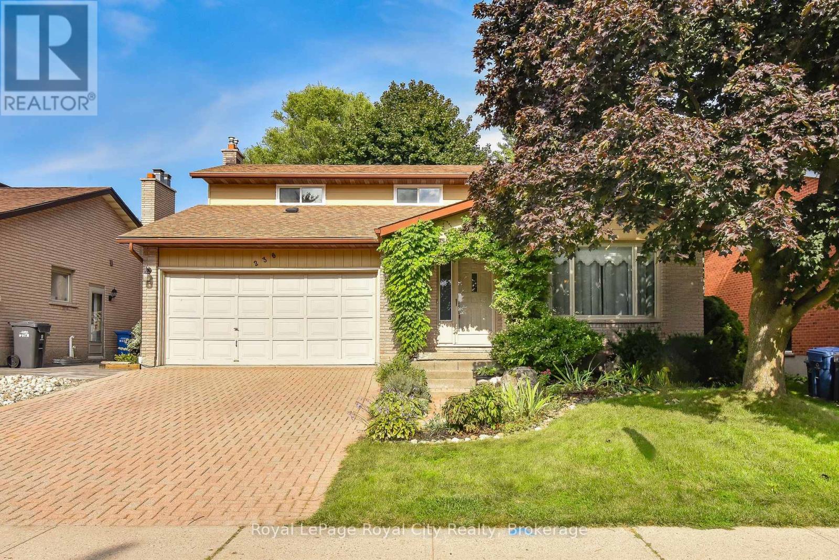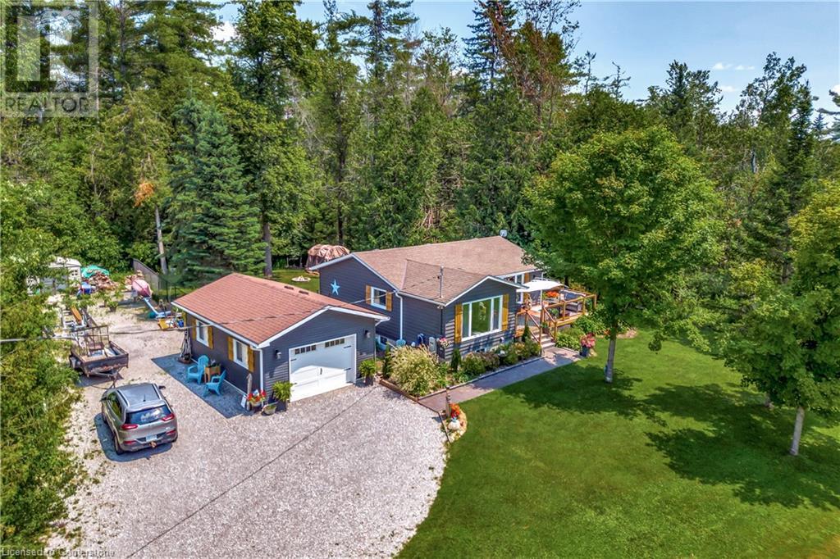30 Mcvittie Island
Bracebridge (Monck (Bracebridge)), Ontario
Island Life, Year-Round. Experience the best of Muskoka with this rare, all-season island retreat, just moments from the mainland. Located at the mouth of the Muskoka River with sweeping long lake views down iconic Lake Muskoka, this private 0.6-acre property offers 200 feet of flat, park-like shoreline. Whether you're enjoying morning coffee on the wraparound porch or catching golden sunsets from the dock, every moment here is postcard-worthy.This cute 4-bedroom, 2-bathroom log cabin blends rustic charm with modern comfort. Fully furnished and truly turn-key, it includes a fully equipped kitchen, water toys, a lawn tractor, and must-have amenities like a dishwasher, washer/dryer, and wifi, perfect for effortless getaways or extended stays.Step off the dock into world-class boating, paddling, fishing, and swimming on the Big Three lakes: Muskoka, Rosseau, and Joseph. Nestled among towering trees, this hidden gem is part of a quiet, close-knit, boat-access-only island community of just 16 properties; peaceful, magical, and uniquely Muskoka. With deeded mainland parking, proven rental income, and potential to expand the existing footprint, this is more than a cottage; it's a lifestyle. Accessible by boat in summer or a short walk across the ice in winter, your Muskoka dream awaits. (id:37788)
Chestnut Park Real Estate
33 Graham Drive
Kawartha Lakes (Verulam), Ontario
Welcome to 33 Graham Dr. located in a Private Waterfront Comminity! You can enjoy the exclusive use of the community park and waterfront access (only available to the household owners of this amazing neighbourhood). The sellers have taken it upon themselves to Build a fantastic detached 1.5 car fully insulated and wired Garage/shop, Installed a 24 kw Generac so you never lose power, indulged in a Brand new custom kitchen in the house, landscaped the exterior and now ready to pass the key on to the next owners for worry free and lake life enjoyment! There is a fenced yard for your kids or animals and a fully finished basement. Flexible Closing available. (id:37788)
RE/MAX Real Estate Centre Inc
99 Roger Street Unit# 9
Waterloo, Ontario
YOU WILL LOVE this modern, end unit townhome on a quiet, tree-lined street! Bright and stylish and only 2 years old with 2 bedrooms, 2 full bathrooms and 2 parking spots (one in the attached garage and one in your driveway). The kitchen has a breakfast bar and the dining area has a pretty Juliette balcony facing the street. The hallway is wide enough for a desk and shelves and the living room opens to a lovely covered balcony to entertain in any weather. Electric BBQ's are allowed so bring on the steaks! A bedroom and bathroom on each floor plus the primary bedroom has a walk-in closet and ensuite with step in shower. Your own full sized laundry and garage entrance directly into the home. Another bonus is the water treatment system and water softener for soft skin and clothes. Close to public transit and minutes from Uptown Waterloo’s vibrant restaurants, shops, and amenities. Utilities, water heater rental and tenant insurance extra. This is the perfect spot to spend summer in the city! (id:37788)
Royal LePage Wolle Realty
264 Blair Road Unit# 3
Cambridge, Ontario
DISCOVER BLAIR WOODS: YOUR PRIVATE ENCLAVE IN WEST GALT! Blair Woods is a boutique collection of ten bungalow + loft townhomes, thoughtfully nestled in a mature and peaceful West Galt neighbourhood. This newly constructed Oak end model offers an impressive 2,000 sq. ft. with an unfinished basement ready for your personal touch. Boasting 9-foot main floor ceilings, modern architectural design, and luxurious finishes, these homes are as stunning as they are functional. This unit features a main-floor primary suite with an ensuite bathroom, offering both convenience and privacy. Embrace the flexibility of the main floor front room, perfect as a cozy guest bedroom or a dedicated home office. Design highlights include soaring vaulted ceilings and a spacious upper family room, creating an inviting and airy atmosphere. The upper level also offers 2 additional bedrooms - offering a total of 4. Immerse yourself in the natural beauty surrounding Blair Woods. Spend the day cycling along the nearby Grand River trails, or take a leisurely stroll to the area's charming shops, cafés, Gaslight District, and the iconic Historic Langdon Hall. With serene views and lush greenery, this community offers a tranquil retreat from the everyday. Conveniently located just 6 minutes from the highway. Your dream home and lifestyle await—Blair Woods is ready to welcome you! Photos are of unit 1. (id:37788)
RE/MAX Twin City Faisal Susiwala Realty
Main - 59 Chartwell Crescent
Guelph (Dovercliffe Park/old University), Ontario
Welcome to this spacious and sunlit 4-bedroom, 1.5-bathroom main-level unit in a charming semi-detached home, perfectly situated on a quiet crescent lined with mature trees. This family-friendly neighbourhood is ideal for those who enjoy an active community atmosphere, with kids often playing safely on the street. Inside, you'll find hardwood flooring throughout and a bright living and dining area with large windows that open onto a private rear deck perfect for relaxing or entertaining. The updated kitchen features newer stainless steel appliances, including a gas stove, and an oversized window overlooking a beautifully maintained backyard with mature trees, fresh landscaping, and a newly added wood deck toward the back. Additional features include a new washer and dryer and a fully fenced large backyard offering plenty of private outdoor space to enjoy. You'll also have convenient access to Dovercliffe Park, the scenic Crane Park off-leash dog trail, nearby transit routes (15 College), the Hanlon, and a variety of local amenities. Don't miss this opportunity to live in a bright, welcoming home in a peaceful yet family-friendly neighbourhood! (id:37788)
Keller Williams Home Group Realty
618 8th Avenue
Hanover, Ontario
Welcome to this spacious 1.5 storey home located just minutes from downtown Hanover and all amenities. Set on a 165 ft deep, fully fenced lot, this home is packed with features both inside and out. The large eat-in kitchen offers plenty of space for entertaining and walks out to your private backyard oasis. Enjoy summer days by the above-ground pool (currently empty but includes all necessary equipment), relax on the stone patio with a cozy fire area, or tend to your garden with the help of a handy storage shed. Inside, you'll find 3 bedrooms and 3 bathrooms, along with flexible spaces to suit your lifestyle. One room on the second floor is currently used as a gym but could easily become a walk-in closet or extra storage. The basement offers storage and a large hobby room, currently set up as a bedroom. A covered front porch adds charm and a welcoming touch to this already inviting property. Whether you're looking for room to grow, space to entertain, or a quiet retreat near town, this home has it all! (id:37788)
Keller Williams Realty Centres
264 Blair Road Unit# 2
Cambridge, Ontario
DISCOVER BLAIR WOODS: YOUR PRIVATE ENCLAVE IN WEST GALT! Blair Woods is a boutique collection of ten bungalow + loft townhomes, thoughtfully nestled in a mature and peaceful West Galt neighbourhood. This newly constructed Maple interior model offers an impressive 2,000 sq. ft. with an unfinished basement ready for your personal touch. Boasting 9-foot main floor ceilings, modern architectural design, and luxurious finishes, these homes are as stunning as they are functional. This unit features a main-floor primary suite with an ensuite bathroom, offering both convenience and privacy. Embrace the flexibility of the main floor front room, perfect as a cozy guest bedroom or a dedicated home office. Design highlights include soaring vaulted ceilings and a spacious upper family room, creating an inviting and airy atmosphere. The upper level also offers 2 additional bedrooms - offering a total of 4. Immerse yourself in the natural beauty surrounding Blair Woods. Spend the day cycling along the nearby Grand River trails, or take a leisurely stroll to the area's charming shops, cafés, Gaslight District, and the iconic Historic Langdon Hall. With serene views and lush greenery, this community offers a tranquil retreat from the everyday. Conveniently located just 6 minutes from the highway. Your dream home and lifestyle await—Blair Woods is ready to welcome you! Photos are of unit 1 end model. (id:37788)
RE/MAX Twin City Faisal Susiwala Realty
49 - 77307 Bluewater Highway
Bluewater (Bayfield), Ontario
Welcome to 49 Waters Edge at Northwood Beach Resort, an exceptional adult lifestyle community resort nestled on the picturesque shores of Lake Huron. Situated just a short drive away from the vibrant Village of Bayfield, this location is ideal for those seeking a balance of relaxation and convenience. The Northlander model offers a comfortable and inviting living space, highlighted by a cozy living room featuring a gas fireplace. The decent-sized den provides versatility, allowing you to create a home office or second bedroom to accommodate overnight guests. The oversized eat in kitchen offers ample cupboards and is great for entertaining. This property boasts additional features like a garden shed and forced air gas heat. Northwood Beach Resort itself offers an array of amenities to enhance your lifestyle. The newly renovated community center provides a gathering place for social events and activities, fostering a sense of community. Additionally, a large swimming pool allows residents to cool off during hot summer days. And of course, the world-famous Lake Huron sunsets right from your front porch offers breathtaking sights. If you're searching for a community that combines relaxation, natural beauty, and convenient access to nearby attractions, Northwood Beach Resort is an ideal choice. Come and experience the exceptional lifestyle that awaits you at 49 Waters Edge. (id:37788)
Royal LePage Heartland Realty
33 Bowen Drive
Guelph (Victoria North), Ontario
Welcome to 33 Bowen Drive - A beautiful 3-bedroom, 3-bathroom home nestled in Guelphs desirable North end. Located in a quiet, family-friendly neighbourhood with three parks within walking distance, this home is close to top-rated schools, including Brant Ave Public School, Waverley Drive Public School, St. James Catholic High School, and John F. Ross Collegiate. Whether you're starting a family or looking to settle into a vibrant community, this location offers it all. The homes thoughtful exterior details stand out - from the modern garage door and stylish outdoor lighting to the charming front porch. Step through the front door into a sun-filled main floor. The kitchen is a home chefs dream, complete with high-end appliances including a WiFi-enabled gas stove and Bosch WiFi dishwasher, and a convenient two-seater island. The dining area comfortably accommodates six. At the heart of the home is the cozy living room, featuring a muted blue feature wall and a stunning stone gas fireplace. Expansive windows overlook the private backyard, creating a picturesque view and inviting natural light throughout the space. Upstairs, you'll find three generously sized bedrooms, each with ample closet space. The primary retreat features arched windows, dual closets, and a luxurious 4-piece ensuite with a jacuzzi-style soaker tuba perfect place to unwind after a long day. The finished basement extends the living space with a spacious rec room. An updated 3-piece bathroom with a sleek glass shower adds functionality and style. Outside, enjoy the best of backyard living on your stamped concrete patio - ideal for summer barbecues. This home also features a brand-new 2025 hybrid heat pump system, offering year-round comfort and exceptional energy efficiency - providing both eco-conscious heating and cooling solutions. Nature lovers will appreciate the easy access to Guelph Lake trails and the Speed River Trail, perfect for biking, hiking, or weekend strolls. (id:37788)
Royal LePage Royal City Realty
236 Ironwood Road
Guelph (Kortright West), Ontario
Welcome to 236 Ironwood in the vibrant city of Guelph where you are nestled in the heart of a highly desirable neighbourhood. This home offers a blend of comfort and convenience, you will be close to walking trails, great schools and main roads for easy access to all the surrounding areas. Having 4 bedrooms and 4 bathrooms is ideal for families. As you step inside you are greeted by a bright and spacious open concept layout featuring a large kitchen with stainless steel appliances, granite countertops, and ample room for storage. The living and dining rooms are perfect for entertaining with large windows allowing lots of natural light. Upstairs you will find 3 spacious bedrooms including a primary with a beautiful 4 piece ensuite and a large walk-in closet. The finished basement, complete with a bedroom and amazing entertainment/theatre room is a cozy space to get away and relax with family or friends. If you have an extended family or desire extra living space, the fully finished basement with its own separate entrance could provide additional living accommodations. Don't miss your chance to own this wonderful property in Guelph. (id:37788)
Royal LePage Royal City Realty
76 Queen Street
Guelph (St. George's), Ontario
Welcome to 76 Queen Street, a very special place in the heart of St. George's Park. A magnificent home ready for creating magical family moments, as has been lovingly curated here for the past 27 years. With space to grow your family, this is one of the most charming homes in Guelph's beloved St. George's Park neighbourhood. Built in 1873, this classical home is set on a rare 129 x 166-foot lot representing half an acre of tree-lined property with space, privacy, and future potential. With frontage like this, there may be an opportunity to explore a lot severance or add accessory dwelling units. For traditionalists, this home is simply picture perfect. The backyard is nothing short of incredible, with a Canadian-made Hydropool swim spa with canopy, an oversized garage, parking for up to 10 vehicles, and a custom-built wooden swing and fort structure perfect for kids. Inside, the home balances historical charm with modern comfort. A welcoming front hall with heated floors leads to a thoughtfully laid-out kitchen connected to entertaining spaces. Note the kitchen island, coffered ceilings, and private views from the windows. Just off the kitchen is the centrally located laundry room with ample storage. A favourite historically presented room is the parlour, featuring original maple hardwood floors, soaring 10-foot ceilings, and original double doors to the patio. A graceful hallway leads to two impressive rooms being the formal dining room and great room with a wood-burning fireplace. The storybook dining room is full of timeless character, perfect for hosting extended family dinners and holiday celebrations. Upstairs, the grand staircase leads to a second level with 9-foot ceilings, five spacious bedrooms, and three full bathrooms. Oversized Euro tilt-and-turn windows bring in natural light and views of 250-year-old maples and blooming gardens. Homes like this don't come up often - especially in St. George's Park. (id:37788)
Chestnut Park Realty (Southwestern Ontario) Ltd
33 Graham Drive
Kawartha Lakes, Ontario
Welcome to 33 Graham Dr. located in a Private Waterfront Comminity! You can enjoy the exclusive use of the community park and waterfront access (only available to the household owners of this amazing neighbourhood). The sellers have taken it upon themselves to Build a fantastic detached 1.5 car fully insulated and wired Garage/shop, Installed a 24 kw Generac so you never lose power, indulged in a Brand new custom kitchen in the house, landscaped the exterior and now ready to pass the key on to the next owners for worry free and lake life enjoyment! There is a fenced yard for your kids or animals and a fully finished basement. Flexible Closing available. (id:37788)
RE/MAX Real Estate Centre Inc.

