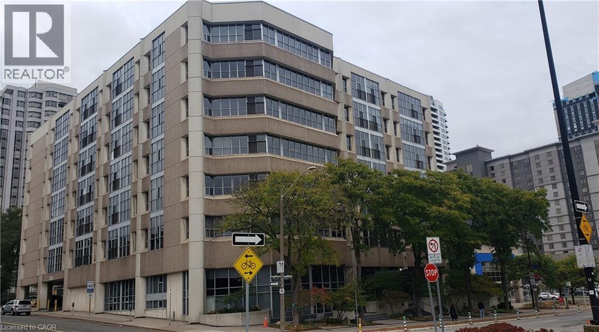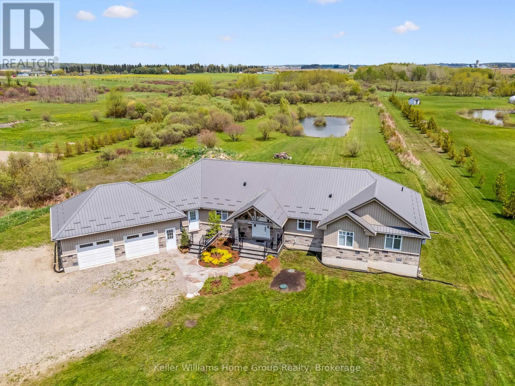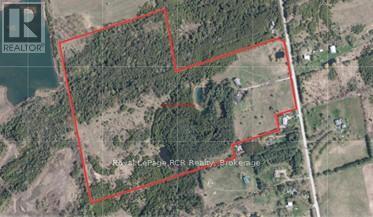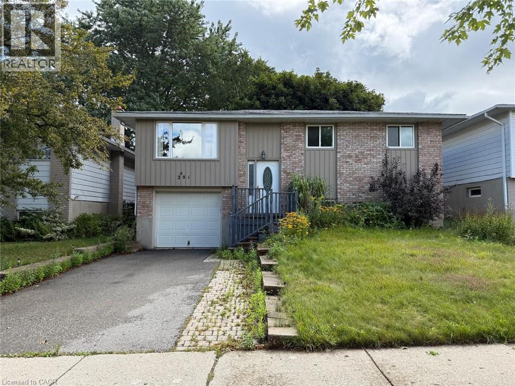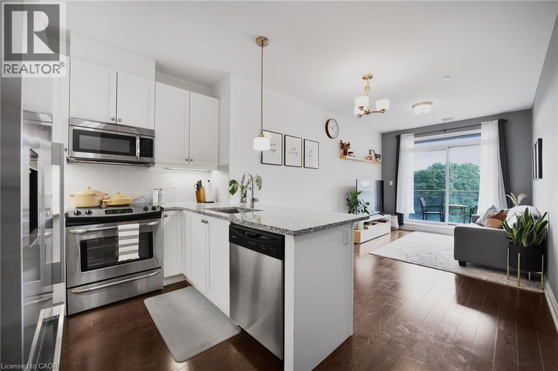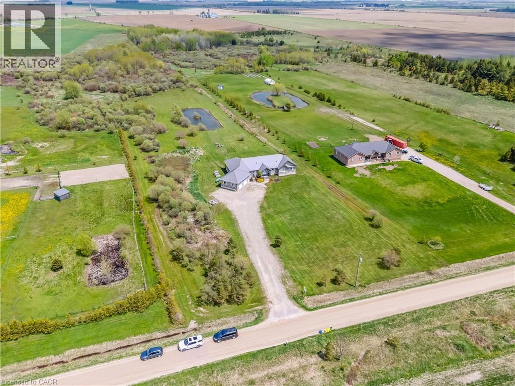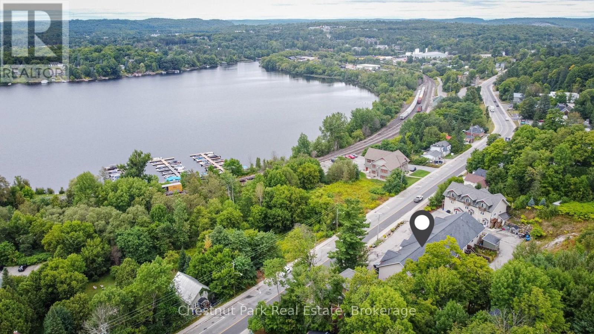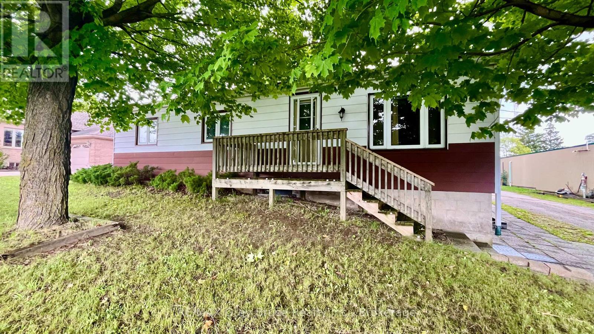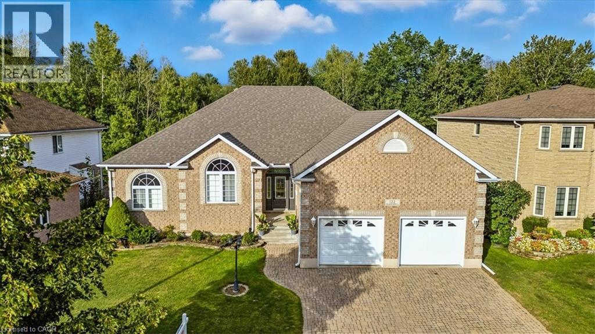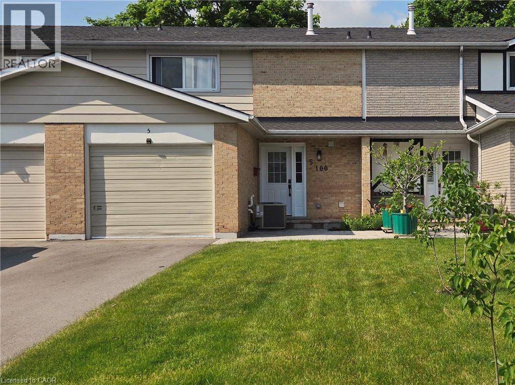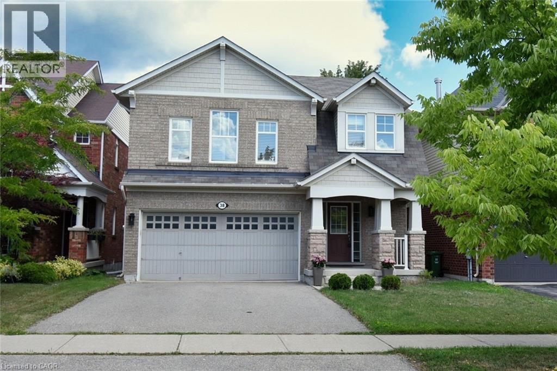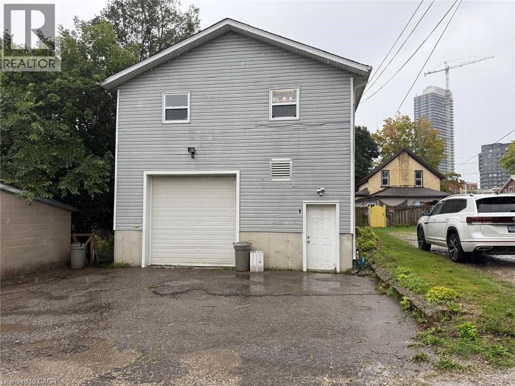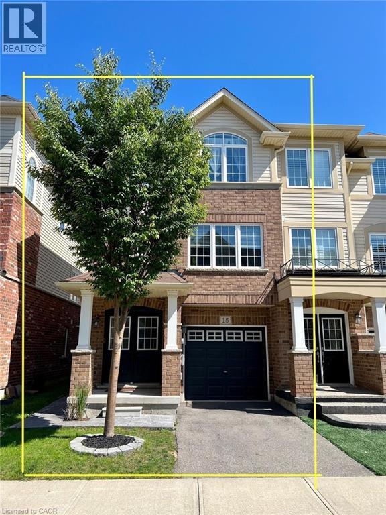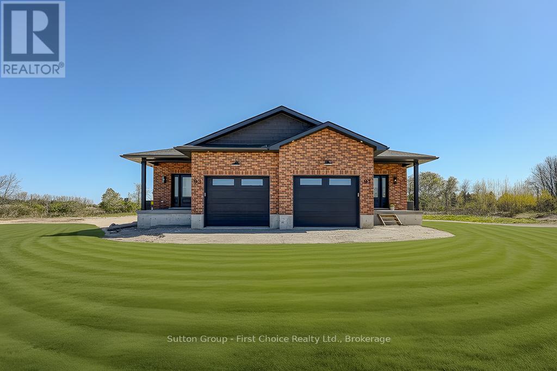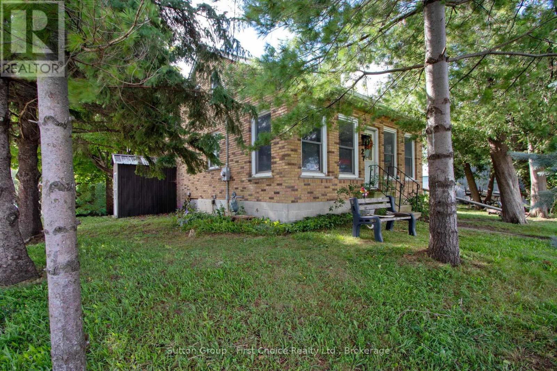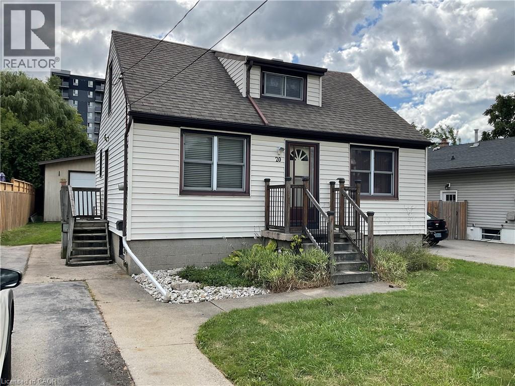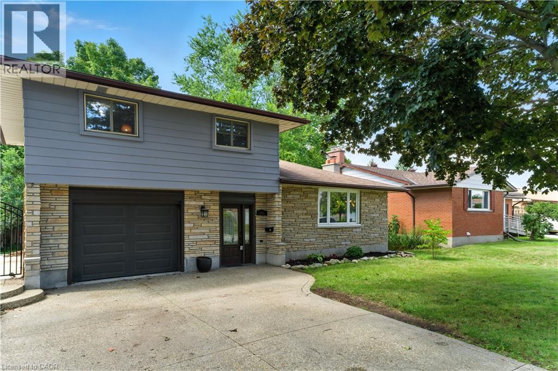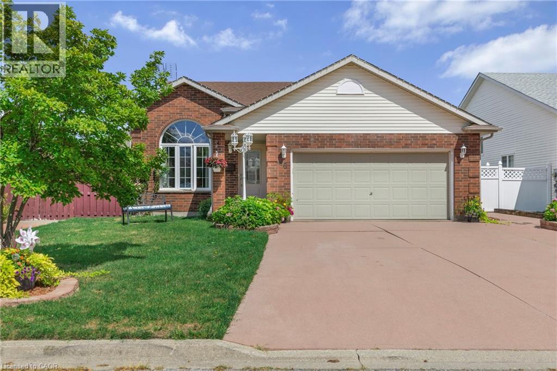28 Boyd Crescent
Oro-Medonte (Moonstone), Ontario
Tucked away on a picturesque, tree-lined half-acre lot in the desirable community of Moonstone, this stunningly renovated bungalow offers the perfect blend of modern elegance and country charm. With substantial renovations and upgrades since 2021, this move-in-ready home is an absolute showpiece. The main floor boasts soaring vaulted ceilings, an open-concept layout flooded with natural light, and in-floor radiant heating throughout for year-round comfort. The completely renovated kitchen is a chef's dream, seamlessly connecting to the dining area, where a beautiful gas fireplace sets the perfect ambiance. Step outside to the expansive deck with a hot tub and fully fenced yard, ideal for entertaining or unwinding under the stars. This home offers three spacious bedrooms on the main level, as well as a home office--an ideal setup for remote work. Additional updates include renovated bathrooms (main floor 2024, primary ensuite 2025), a new roof (2024), and a new heat pump (2025). The fully finished lower level is built for enjoyment, featuring a Rec Room, Bar, Bedroom, 3 pc. bathroom, with a walkout that offers potential for a separate basement suite entrance. Completing the home is an oversized, insulated three-car garage with in-floor radiant heating, perfect for extra storage or workshop space. Located just five minutes from St. Louis Moonstone Ski Hills, this incredible home offers four-season recreation at your doorstep. Don't miss this rare opportunity to own a beautifully designed retreat in one of the area's most sought-after locations! (id:37788)
Chestnut Park Real Estate
66 Bay Street S Unit# Ph4
Hamilton, Ontario
Large New York style 2 bedroom unit for lease in the desirable Core Lofts building. Located in a desirable part of the downtown, this penthouse condo features 1180 sq ft of open concept living space featuring polished concrete floors and industrial design. Beautiful large windows with eastern views offer plenty of natural sunlight. Large custom kitchen with center island, high end appliances and loads of cupboard space. Spacious main bedroom with ensuite privilege. In-suite laundry. Storage unit. Convenient underground parking included equipped with charger for electric car. Amenities include rooftop patio with BBQ, gym and meeting room. A short walk to shops and restaurants, including the Farmers Market, Jackson Square, Hess Village, TD Coliseum, Concert Hall & Art Gallery of Hamilton. Across the street from City Hall and convenient to Hamilton public transit. This is a fantastic well kept building and unit is a premiere location. Don't miss out, this rare 2 bedroom opportunity. Well maintained building with 3 large modern elevators. Pets allowed (restrictions apply). (id:37788)
Judy Marsales Real Estate Ltd.
7303 Fifth Line
Wellington North, Ontario
Two homes, one property. Endless possibilities.Imagine a place where grandparents can have their independence while staying close to grandchildren. Where adult children can build equity while helping with family expenses. Where everyone gets privacy, but no one feels isolated.This isn't your typical home. With 2800 sqft of main floor living space plus the ability to develop over 2000 sqft more in the basement it's a thoughtfully designed solution for families who want to live together, better.What makes this special?Main Home: Your primary living space features soaring cathedral ceilings, a stunning custom kitchen by Almost Anything Wood, and three bedrooms including a spa-like primary suite. Included are an additional 2 bedrooms finished in the basement. Step outside to your two-tier deck overlooking a private pond and mature trees.In-Law Suite: A completely separate main floor living space with its own entrance, full kitchen, 2 bedrooms, and luxury bathroom. Perfect for aging parents, adult children, or rental income.Bonus Space: The walkup basement is ready for your visionhome theater, gym, office, or additional bedrooms. The possibilities truly are endless.Location that works for everyone: Just 40 minutes to Waterloo's tech corridor, 15 minutes to charming Fergus and Elora, yet tucked away on 10 private acres with a natural pond where kids can roam and adults can breathe.This home was designed for families who understand that living together doesn't mean sacrificing independence. It's where multiple generations can thrive under one roofor rather, two connected roofs. (id:37788)
Keller Williams Home Group Realty
1922 Concession 4 Road
Adjala-Tosorontio, Ontario
59 acres with 3 ponds, Baileys Creek, bush with trails, a 2000 square foot bungalow, barn and shed. Set back from the road, the home features oversized rooms and an attached 26x36 heated and insulated garage. From the garage, there is mudroom with laundry and 2 piece bath. The kitchen and dining area are bright and spacious. Oversized living room features a wood burning fireplace, a walkout to the back deck and even has room for a pool table. Master bedroom is 19x21 plus a 3 piece ensuite, walk-in closet and walkout to deck. The 2nd bedroom and full bathroom are down a separate hallway with options for a 3rd bedroom on the main floor. A full basement houses the mechanicals and furnace. Spectacular property to explore with both driving and walk trails swimming pond with water and electricity for family trailer sites bass pond for fishing picturesque pond with shade trees near the road. Hike through the mixed bush, over the bridges of Baileys Creek and through the meadows. 53.69 acres of Managed Forest helps keep the property taxes low. Bank barn is in good condition and suitable for many uses. Located on a paved road just west of Loretto. (id:37788)
Royal LePage Rcr Realty
281 Toll Gate Boulevard
Waterloo, Ontario
Welcome to this charming raised bungalow in the desirable Lakeshore area. Nestled in a family-friendly neighbourhood, this home offers 3+1 bedrooms and 2 bathrooms, presenting a wonderful opportunity for comfortable living in a prime location. The bright dinette provides a walkout to a spacious deck and fully fenced backyard, perfect for family living and entertaining. A double driveway and oversized single-car garage ensure ample parking. The finished basement with large windows brings in abundant natural light, creating a warm and inviting living space. Ideally situated on a bus route and close to schools and universities, this home is within walking distance to Northlake Woods Public School and Lakeside Park, just minutes from St. Jacobs Farmers’ Market and Conestoga Mall, with easy access to the Conestoga Parkway for convenient commuting. Landlord is willing to leave the living room and primary bedroom furniture, along with the dining table, if the tenant prefers a partially furnished option. (id:37788)
RE/MAX Real Estate Centre Inc.
15277 Yonge Street Unit# 602a
Aurora, Ontario
Welcome to this stunning one-bedroom suite, where modern elegance meets everyday comfort in one of Aurora's most sought-after locations. Featuring bright, open-concept living spaces with hardwood floors throughout, designed for both style and functionality. The gourmet kitchen is a true highlight, showcasing quartz countertops, high-end stainless steel appliances, a spacious breakfast bar, and ample cabinetry - perfect for cooking, entertaining, or enjoying a quiet night in. Step outside to your private East-facing balcony with the option to BBQ, the ideal spot for dining al fresco, or unwinding with evening views. Enjoy the convenience of in-suite laundry, a thoughtfully designed layout that maximizes every square foot, and the peace of mind of a well-managed, boutique-style, pet-friendly building. Water softener and smart thermostat included! Premium amenities include a concierge, fitness center, party room, pet wash, bike storage, visitor parking, and more. Perfectly located in Aurora Village, you're just steps to shops, dining, parks,and the Aurora GO Station - everything you need at your doorstep. Move-in ready, beautifully maintained, and rare to find, this is luxury condo living at its finest. (id:37788)
Exp Realty
7303 Fifth Line
Wellington North, Ontario
Two homes, one property. Endless possibilities. Imagine a place where grandparents can have their independence while staying close to grandchildren. Where adult children can build equity while helping with family expenses. Where everyone gets privacy, but no one feels isolated. This isn't your typical home. With 2800 sqft of main floor living space plus the ability to develop over 2000 sqft more in the basement it's a thoughtfully designed solution for families who want to live together, better. What makes this special? Main Home: Your primary living space features soaring cathedral ceilings, a stunning custom kitchen by Almost Anything Wood, and three bedrooms including a spa-like primary suite. Included are an additional 2 bedrooms finished in the basement. Step outside to your two-tier deck overlooking a private pond and mature trees. In-Law Suite: A completely separate main floor living space with its own entrance, full kitchen, 2 bedrooms, and luxury bathroom. Perfect for aging parents, adult children, or rental income. Bonus Space: The walkup basement is ready for your vision—home theater, gym, office, or additional bedrooms. The possibilities truly are endless. Location that works for everyone: Just 40 minutes to Waterloo's tech corridor, 15 minutes to charming Fergus and Elora, yet tucked away on 10 private acres with a natural pond where kids can roam and adults can breathe. This home was designed for families who understand that living together doesn't mean sacrificing independence. It's where multiple generations can thrive under one roof—or rather, two connected roofs. (id:37788)
Keller Williams Home Group Realty
5 - 99 Main Street W
Huntsville (Chaffey), Ontario
This inviting townhouse on Main Street in downtown Huntsville offers the perfect mix of Muskoka charm, modern comfort, and everyday convenience. With picturesque views of Hunters Bay and an unbeatable location just a short walk to Avery Beach and the Hunters Bay Trail, its easy to enjoy the best of both nature and town living. Inside, the home features a thoughtful layout with a bright and spacious 2-bedroom, 1-bath arrangement on the main floor, complemented by an additional bedroom and bathroom upstairs. The flexible floor plan works beautifully for families, first-time buyers, or those looking to downsize into a low-maintenance space without sacrificing comfort. Built with ICF construction for lasting durability and energy efficiency, the home has been well maintained and clearly cared for. A fenced backyard has been transformed into a charming garden space, perfect for outdoor enjoyment or cultivating your own vegetables and flowers. Additional conveniences include on-site parking, a garage that can double as storage, and a location that makes everyday errands and recreation effortless. From leisurely walks along the Hunters Bay Trail to evenings by the water, this property places you right at the centre of it all. With its rare combination of prime location, versatile layout, and low-maintenance lifestyle, this Main Street townhouse is an excellent choice for buyers seeking a home, a Muskoka retreat, or a smart investment in one of the regions most desirable communities. (id:37788)
Chestnut Park Real Estate
1069 7th Avenue
Hanover, Ontario
Looking for the perfect spot to make your mark? This 0.52 acre property at the north end of the Town of Hanover is easily accessible to the Grey Rd 28 & Bruce Rd 22 bypasses. The bungalow features 2+2 bedrooms, 2 bathrooms, and over 1200 sqft of living space. The generous bedrooms, full bathroom, large kitchen/dining area, living room and bonus room, and main floor laundry welcomes single floor living. The basement is open to your designs with 2 bedrooms and a 2-piece bathroom. The spacious yard and deck are inviting to entertain your friends and family. Are you a business or contractor looking for storage and home base? Grow your home business with A2 zoning, a 1500 sqft workshop ground level and additional 600 sqft loft. With countless possibilities and potential uses, this half-acre property is ready for you! (id:37788)
RE/MAX Grey Bruce Realty Inc.
122 Briarmeadow Place
Kitchener, Ontario
Backing onto Springmount Park Natural Area known for it’s trails, outdoor activities in a serene and picturesque setting. 2,254 sqft 3 bedroom bungalow on probably the most beautiful court in Idlewood, Kitchener! This custom built home boasts a full walk out basement with 9 ft ceilings and 2 exits to the HUGE rear yard. Move in ready with a wonderful main level open floor plan complete with office/formal dining room, grand great room with vaulted ceilings and fireplace, mud room/laundry, and the kitchen open to the dining room with a large island and access to the raised deck. The basement is fully finished with 9 ft ceilings and perfect for a completely separate unit with full size windows, or make it your family fun space with a movie room, pool table and bar, gym and yoga, gaming room, the possibilities are endless. Meticulously maintained and cared for, you will be impressed!! Many upgrades listed in the brochure. Location, Location, close to HWY401, schools, Chicopee Ski and Summer Hill, shopping, restaurants, community centers, trails. Truly a fantastic place to move in and call home. (id:37788)
RE/MAX Twin City Realty Inc.
6 Chestnut Drive Unit# 81
Grimsby, Ontario
Discover this beautifully maintained Losani-built 3-storey townhome available for lease in one of Grimsby’s most desirable neighbourhoods. Offering over 1,400 sq. ft. of thoughtfully designed living space, this home features a bright open-concept layout with convenient inside access from the garage. The main level boasts a formal dining area and a modern kitchen with stainless steel appliances, granite countertops, and a combination of ceramic and hardwood flooring. The spacious living room opens to a private balcony — perfect for unwinding or entertaining guests. Upstairs, you’ll find two generously sized bedrooms, including a large primary with a walk-in closet, along with a full 4-piece bathroom. A convenient upper-level laundry area with a newer washer/dryer (2024) adds extra ease to daily living. Situated close to parks, schools, major amenities, the upcoming GO Station, and with quick access to the highway, this home combines comfort, convenience, and an ideal location in Grimsby. (id:37788)
RE/MAX Escarpment Golfi Realty Inc.
2081 Fairview Street Unit# 1308
Burlington, Ontario
Welcome to this bright & spacious corner suite at Paradigm Condos in Burlington. Offering nearly 800 sqft, this 2-bedroom, 2-bath unit features an open-concept layout with floor-to-ceiling windows, sleek laminate flooring, & balconies with spectacular north and west views of the escarpment, city, lake, and sunsets. The kitchen is equipped with stainless steel appliances, quartz countertops, a kitchen island, and extended cabinetry. In-suite laundry, ample natural light throughout, and an unobstructed view. Parking and a storage locker are included for your convenience. Living here means you'll enjoy resort-style amenities such as a 24-hour concierge, indoor pool and spa, state-of-the-art fitness centre, basketball court, rooftop patio with BBQs, games and party rooms, and more. Ideally located just steps from the GO Station, with easy access to the QEW/403, shopping, restaurants, lakefront, and downtown Burlington. While water, AC, and heat are included, tenant is to pay hydro and maintain their own insurance. (id:37788)
Real Broker Ontario Ltd.
100 St. Andrews Court Unit# 5
Hamilton, Ontario
Welcome to #5 - 100 St. Andrews Court, a charming townhouse perfectly situated in a quiet East Hamilton cul-de-sac. This property offers a highly desirable location with close proximity to schools, parks, trails, and a recreation center, all while providing easy access to the Red Hill Valley Parkway for a seamless commute.This home features an open-concept main floor with an updated kitchen, complete with sleek quartz countertops and a new backsplash (2025). The main floor also includes a renovated powder room updated in (2025). New luxury vinyl flooring throughout the main and second levels (2025) for a carpet free experience. The furnace was updated in 2022, ensuring year-round comfort. The second floor offers three generous-sized bedrooms, including a primary bedroom with a walk-in closet. The fully finished basement provides fantastic extra space for a family room, home office or versatile living area. With an attached garage (1) and driveway space (2) for your vehicles, this home provides convenient parking. Your search is over—this beautifully updated home is ready for you. (id:37788)
Keller Williams Complete Realty
38 Cranston Street
Ancaster, Ontario
Fantastic family home in Ancaster Meadowlands! Main floor with open concept kitchen and living area with large bay window, full dining room. Updated flooring throughout. White kitchen cabinets with granite counters. 3 good sized bedrooms on the 2nd level, ensuite bathroom with granite counters, soaker tub. Large great room on the 2nd level with gas fireplace, can be converted into a 4th bedroom. Double garage with inside entry and unfinished basement with lots of potential and a rough-in for a 3 piece washroom. Close to schools, parks, easy access to Hwy 403 and Meadowlands shopping centre. (id:37788)
Leaf King Realty Ltd.
74 Breithaupt Street
Kitchener, Ontario
GREAT FOR KITCHEN CABINET MAKERS OR WOODWORKERS.RENT - $2500+ HST + TMI. A 1,650 sq. ft. shop with laneway access is available for lease. The building offers features such as 3-phase 600-volt, 100-amp power, 12' clear ceiling heights, a two-piece washroom, and a 10' x 10' drive-in door. Located near downtown Kitchener, the property is close to a variety of amenities and public transit. Great for kitchen cabinet makers or wood workers. All wood working machines can be included. (id:37788)
Century 21 Right Time Real Estate Inc.
15 Dorchester Terrace
Stoney Creek, Ontario
Rare & Spacious End Unit Townhome Fully Finished on All Levels! Modern stunning 3-bedroom end unit offering a bright, open-concept floorplan with walk-out to a private deck/patio, bathrooms on every level, bedroom-level laundry, and a stylish kitchen with breakfast bar. Natural light pours in through extra windows exclusive to end units! (id:37788)
Century 21 Millennium Inc
147 Burton Avenue
Barrie, Ontario
For more info on this property, please click the Brochure button. Welcome to 147 Burton Avenue, a rare opportunity in one of Barrie's most connected and promising neighborhoods! This property is ideal for both investors and first-time buyers alike, offering future development potential while also functioning as a comfortable starter home. Sitting on an impressive and extra-deep 33.02 x 165 ft lot, this detached home provides outstanding land value in a location that is hard to beat. Commuting is effortless with the Barrie GO Station and Bus Hub only a 4-minute walk away and Highway 400 just 3 minutes by car, making it a commuter's dream. The property is also only steps away from Lake Simcoe, local shops, dining, and everyday amenities, providing the perfect balance between convenience and lifestyle. With new zoning coming soon that allows up to 6 storeys, the future potential here is unmatched. Whether your vision is to create a multi-unit investment property, hold the land as a long-term asset for appreciation, or simply enjoy the home as a charming starter residence, this address offers endless possibilities. Rare opportunities like this do not come along often, especially in a high-demand growth corridor with city-approved detached lot status already secured. This is your chance to acquire land in a thriving neighborhood at a price based on land value alone. Don't miss out on making a smart investment today in one of Barrie's fastest-growing communities. Secure your future with this remarkable opportunity at 147 Burton Avenue. Some photos are digitally staged. (id:37788)
Easy List Realty Ltd.
Pt 2 Pt Lt 8 Bruce Saugeen Townline
Saugeen Shores, Ontario
Discover the perfect opportunity to build your custom home on this spacious 141 ft x 144 ft vacant lot, ideally located just a short drive south of Port Elgin and the stunning shores of Lake Huron. This generously sized lot offers room to design the home and outdoor space you've always envisioned. Whether you're looking for a peaceful year-round residence or a seasonal getaway, this property delivers a blend of rural charm and convenient access to nearby amenities, schools, shopping, and beautiful beaches. Hydro is available at the lot line, well and septic are required, lot is subject to HST. Don't miss this chance to own a piece of Bruce County in a growing and desirable area. Bring your plans and start building your future today! (id:37788)
RE/MAX Land Exchange Ltd.
93 Kenton Street
West Perth (Mitchell), Ontario
Welcome to 93 Kenton Street in Mitchell, Ontario. Quality Craftsmanship by D.G. Eckert Construction Ltd. This 1,350+ square foot semi-detached bungalow offers quality, comfort, and thoughtful design. Featuring 2 spacious bedrooms and 2 full bathrooms, this home boasts an open-concept main floor that is ideal for everyday living and entertaining. Enjoy the convenience of an oversized mudroom/laundry room and generous storage throughout. The exterior showcases timeless red brick, complemented by both front and rear porches. The deep lot is perfect for gardening, family playtime, or letting your dog roam. Additional highlights include: asphalt driveway, fencing, and sod. Built by a trusted, reputable local builder known for high-quality construction and attention to detail. Experience the difference of working with a dedicated local builder who understands the needs of the community. (id:37788)
Sutton Group - First Choice Realty Ltd.
27 Arthur Street
West Perth (Mitchell), Ontario
Discover a rare opportunity with this one-of-a-kind property, set on an impressive 190ft x 190ft lot in a private location. Featuring 4 bedrooms, 2 bathrooms, and a versatile loft/office space, this home has been thoughtfully updated with a brand-new kitchen and offers excellent functionality for family living or entrepreneurial ventures.The property includes outbuildings, a chicken coop, and two basement walkouts, providing endless flexibility and convenience. Situated across from a scenic horse farm, it offers tranquil country charm, while still being close to downtown and boasting the benefit of M2-6 zoning, allowing for a wide variety of residential, business, or shop uses. Is this your next private retreat or the ideal location to grow your business? The possibilities are endless. Inquire today to explore how this unique property can work for you. (id:37788)
Sutton Group - First Choice Realty Ltd.
410 Pioneer Drive Unit# 6
Kitchener, Ontario
Move right in to this renovated 3 Bedroom, 2 Bathroom Townhouse with 2 Covered Parking Spots. This beautifully updated townhouse was renovated top to bottom in 2020 and is truly a must-see. Featuring a stunning modern kitchen with quartz countertops and breakfast bar that is open to the living room that features sliding doors to the large patio area. Other updates include the two stylish bathrooms (including one with a relaxing jetted tub), upgraded flooring, custom built-in fireplace and cabinetry in the living room, new lighting , paint, and all new appliances. Furnace replaced in 2020, with A/C updated in 2014. Enjoy two covered parking spaces (carport) and a spacious patio above the carport—perfect for entertaining or family gatherings. Ideally located backing onto a park and school, and just minutes from public transit, highway access, and shopping. (id:37788)
Keller Williams Complete Realty
20 Pemberton Avenue
Hamilton, Ontario
Property being sold as is. This 3-bedroom home sits on a generous lot in the Hampton Heights neighbourhood near Upper Gage and Mohawk. Hardwood floors run throughout, and the layout offers plenty of space to update or customize to your taste. Out back, there’s an oversized detached double garage - perfect for a mechanic or hobbyist. The backyard also offers space to garden and relax. Located close to schools, shopping, parks, and transit. The house needs a little love but offers great potential in a well-established neighborhood. (id:37788)
Coldwell Banker Community Professionals
124 Southwood Drive
Cambridge, Ontario
Welcome Home in West Galt Cambridge. This 3 bedroom, 2 bath side-split offers open concept living with 1800 sq.ft. of living space. The main floor presents a beautiful kitchen with a large island, great for entertaining family and friends. From the kitchen, you can walk out to a large patio, fully fenced yard and mature trees. Located close to schools, downtown Galt and easy access to the 401. Don't miss your opportunity to own this perfect family home. (id:37788)
Royal LePage Wolle Realty
46 Foxhill Crescent
St. Catharines, Ontario
Welcome to this beautifully maintained 4-level backsplit. This fully finished 4-bedroom, 2-bath home blends style, comfort, and functionality in one. Step inside the welcoming foyer, which leads you into a bright, open-concept main floor featuring vaulted ceilings and large windows that fill the space with natural light. The updated kitchen offers abundant prep space for the aspiring chef. Upstairs, you’ll find three spacious bedrooms, including a primary suite with ensuite privilege. Gather in the inviting family room, complete with a natural gas fireplace for those relaxing evenings in. The finished lower level is perfect for today’s lifestyle—whether as a home office, a teenager’s retreat, or a cozy hobby space. Outside, a large double-car garage and oversized driveway provide ample parking. The maintenance-free yard means more time to enjoy the cool evening breeze on the porch or patio. Situated in a quiet, family-friendly neighbourhood, this immaculate home offers unbeatable convenience. Just minutes to shopping, restaurants, highway access, and the Niagara hospital. (id:37788)
Royal LePage Nrc Realty Inc.


