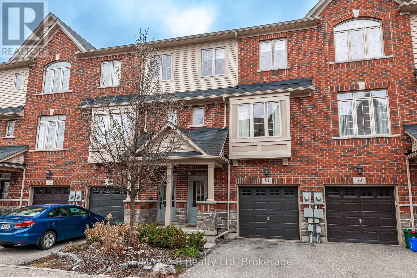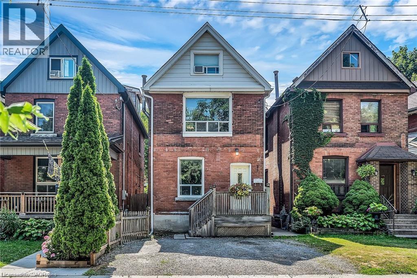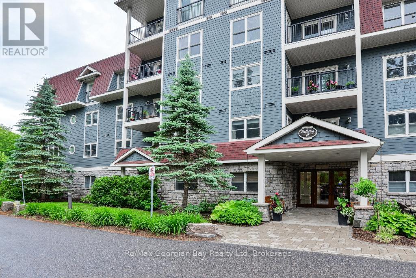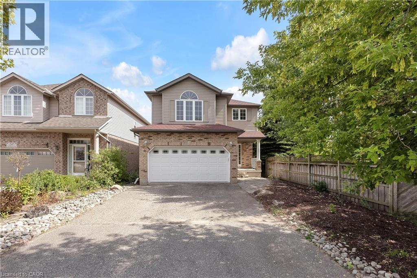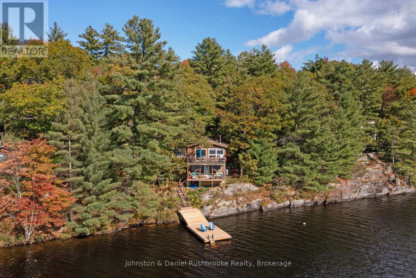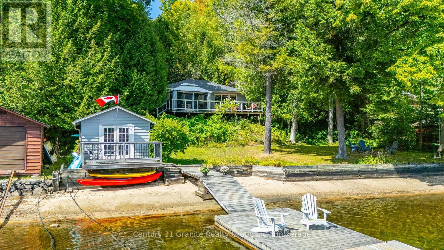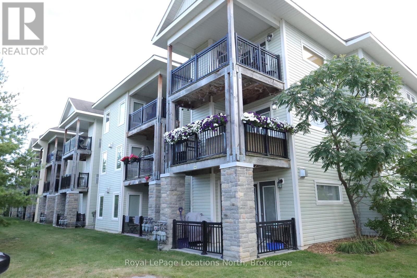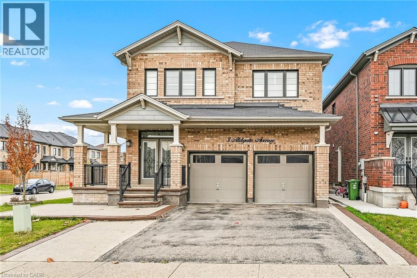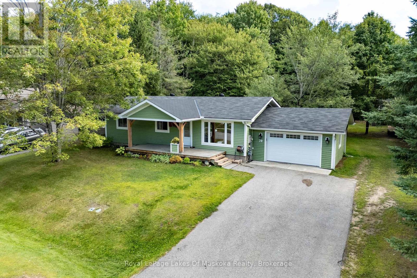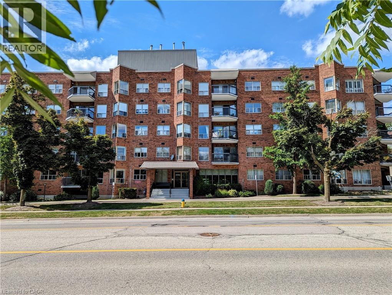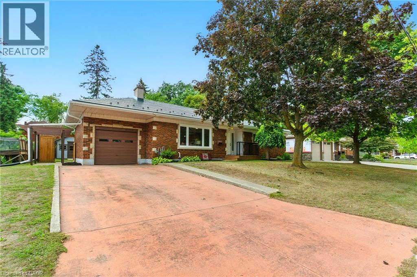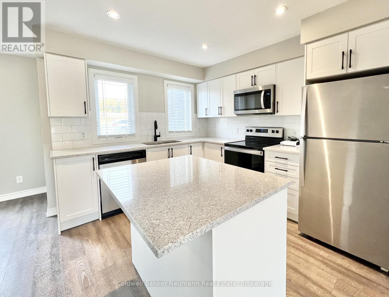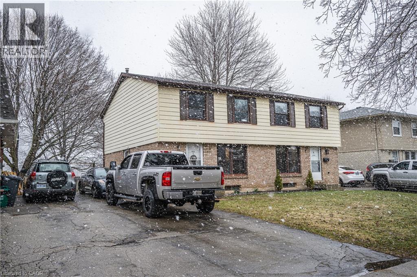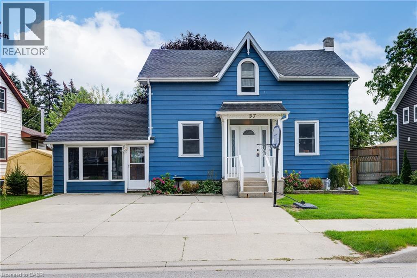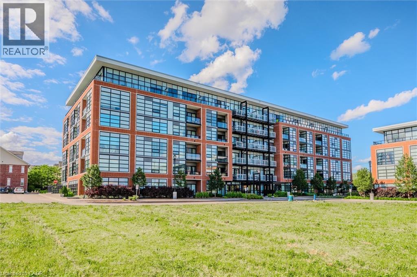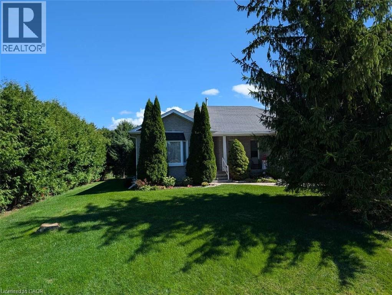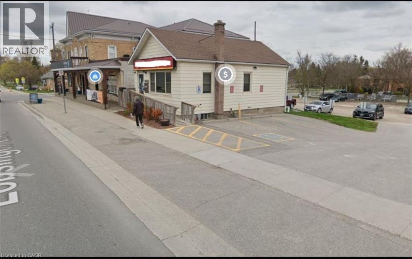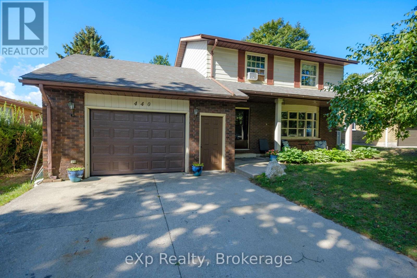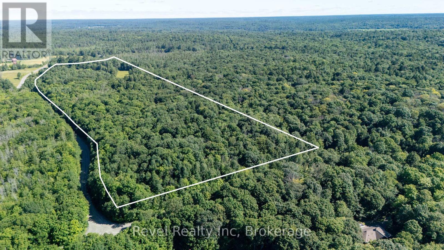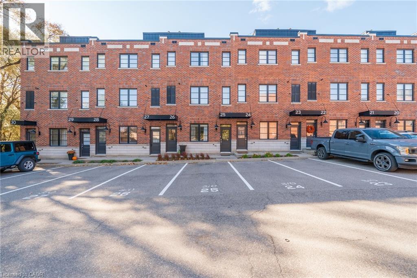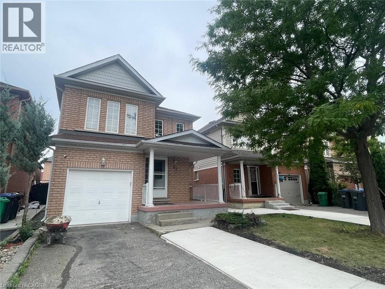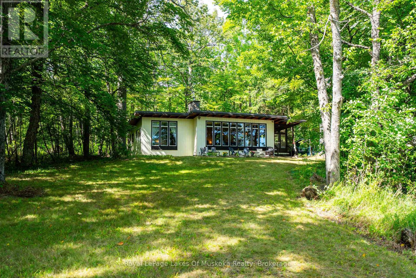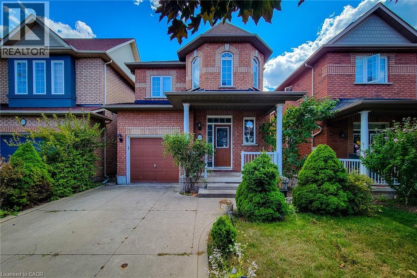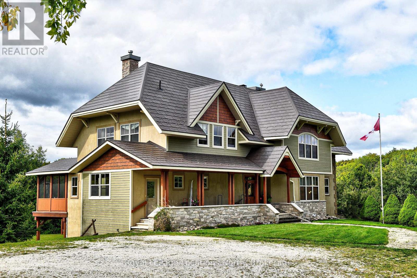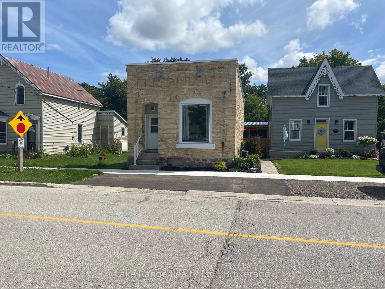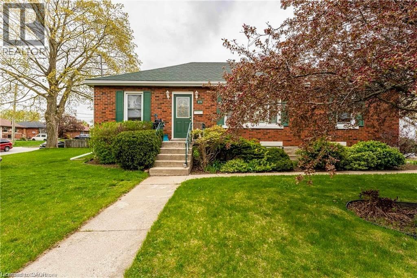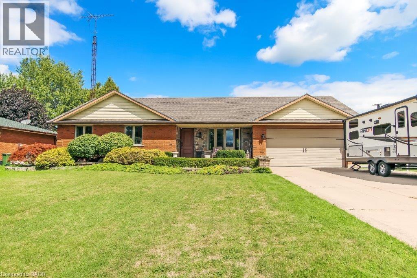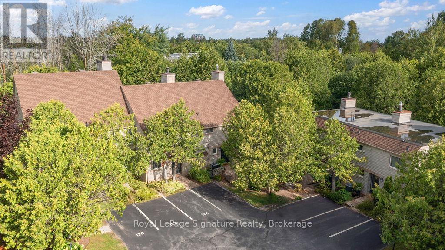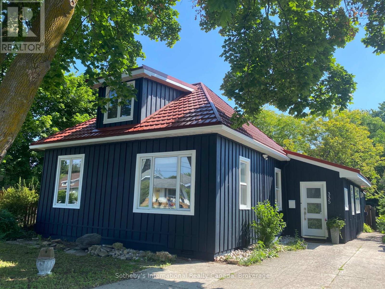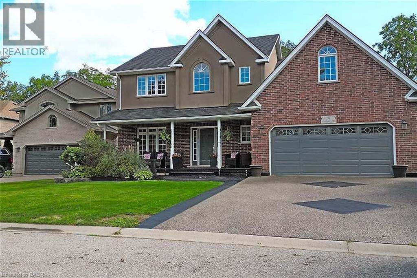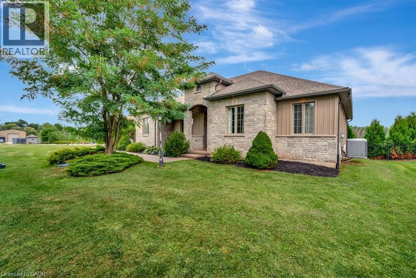49 East Bend Avenue S
Hamilton, Ontario
Fantastic Value! Really clean and well kept owner/tenant occupied 2 family dwelling! Tenant signed N11 to vacate by Nov 1, 2025. Beautiful owner occupied 3 bedroom unit on levels 2 and 3 features new kitchen 2022, new 4 pc bath 2020 and a lovely deck off the kitchen. The well kept 2 bedroom lower unit comprises the main floor and basement. There is great parking with a 2 car front drive plus a rear drive and a terrific garage/workshop which could accommodate 2 small cars. Roof shingles and eaves new in 2017, rear decks and fire escape new in 2018, 200 amp electrical. Great location steps to Gage Park, Tim Horton's Field and all amenities. Room sizes approx. (id:37788)
Pottruff & Oliver Realty Inc.
51 - 342 Mill Street
Kitchener, Ontario
This stunning freehold townhome offers more than the eye can see! Three of the four levels are fully finished, offering multiple living areas, open concept, upgraded finishes and a fully unfinished basement ready for future living space or simply dry storage. Plus the updated hardwood floors, fixtures, counter tops, back splash, and paint in the past year, simply make this home "move in ready". With very few resale options available within this community, you don't want to miss out! Preview this home today (virtual tour, photos & floor plans), schedule your private viewing and make this spectacular unit your next home, just in time for the fall season! (id:37788)
RE/MAX A-B Realty Ltd
11 - 118 Isabella Street
Parry Sound, Ontario
Step into easy, carefree living with this bright and welcoming 2-bedroom, 1-bath condo, perfectly located near Parry Sounds brand-new super school and just a short stroll to downtown shops, restaurants, and waterfront trails. This well-designed home offers an open, sun-filled layout, creating a warm and inviting space thats ideal for first-time buyers, downsizers, or those seeking a convenient lifestyle.Enjoy your morning coffee in the light-filled living area before heading out for a walk to grab fresh pastries or explore the scenic waterfront. The rare in-suite laundry makes daily life simple and efficient, while thoughtful storage keeps everything organized.Whether you're running errands downtown, walking kids to school, or enjoying Parry Sounds vibrant small-town charm, this condo offers the perfect mix of comfort and convenience. Park the car, embrace walkable living, and spend your weekends soaking up everything Georgian Bay living has to offerfrom nearby beaches to boutique shopping and cozy cafés.This bright, low-maintenance condo is your key to an easygoing lifestyle in one of Ontarios most picturesque communities. (id:37788)
Revel Realty Inc
904 River Birch Court
Kitchener, Ontario
904 River Birch Court offers one of the most premier residential views in the City of Kitchener. This estate sits atop the Grand River Valley, providing views of the river floor, protected forests, and even a quaint local pond. The custom home spans its 90-foot frontage and is surrounded by perennial gardens leading up to a grand front entrance. Inside, a gracious foyer is accented by hardwood herringbone floors, impressive millwork and designer lighting. Families will likely spend most of their time in the large, eat-in chef's kitchen with floor-to-ceiling views of the river valley and resort-like backyard; or walk out to the covered porch to take the views directly. Off the kitchen is a rustic family room with a Muskoka stone fireplace and vaulted ceilings. Further features on the main floor are a convenient front office, a gorgeous dining room with trayed ceilings and a chandelier, and a sage green Parisienne laundry room that has its own wrought iron spiral staircase leading down to the backyard amenities. The primary wing includes a vast walk-in closet and a luxurious 5-piece ensuite with a standalone soaker tub. A second bedroom on the main floor also includes a 3-piece en-suite and a walk-in closet. The third bedroom is located on the second floor's bunga-loft, a self-contained floor with a bedroom, 3-piece bathroom, and walk-in closet. The walk-out lower level complements this luxury residence with a vast recreational space, highlighted by another feature stone fireplace, a home gym, two additional bedrooms (for a total of 5), a family room or second office with its own gas fireplace, and two more bathrooms (for a total of 6). But wait, there's more! The backyard of this home has been transformed into a resort-like setting, featuring an infinity pool that cascades down towards the valley, a poolside cabana, and a stone-clad hot tub. This property offers up an exceptional opportunity to live in one of Kitchener’s most sought after and exclusive locations. (id:37788)
Benjamins Realty Inc.
49 East Bend Avenue S
Hamilton, Ontario
Fantastic Value! Really clean and well kept owner/tenant occupied 2 family dwelling! Tenant signed N11 to vacate by Nov 1, 2025. Beautiful owner occupied 3 bedroom unit on levels 2 and 3 features new kitchen 2022, new 4 pc bath 2020 and a lovely deck off the kitchen. The well kept 2 bedroom lower unit comprises the main floor and basement. There is great parking with a 2 car front drive plus a rear drive and a terrific garage/workshop which could accommodate 2 small cars. Roof shingles and eaves new in 2017, rear decks and fire escape new in 2018, 200 amp electrical. Great location steps to Gage Park, Tim Horton's Field and all amenities. Room sizes approx. (id:37788)
Pottruff & Oliver Realty Inc.
10a Kimberley Avenue
Bracebridge (Macaulay), Ontario
Welcome to easy living at Legends At The Falls located in the heart of Muskoka! You will love living in this beautiful 1 bedroom + den open concept condo in an exclusive condominium community featuring a games room with a kitchen, bathrooms and a walk-out to a beautiful patio area overlooking the Muskoka River. A great place for some fun playing pool, cards, having a barbecue, doing a puzzle or just relaxing listening to the falls and birds! Your new home features open concept kitchen/dining/living, a large master bedroom with a walk-out to a lovely covered porch from both the bedroom and living room! It also offers in-suite laundry, gas forced air furnace with air conditioning, a safe underground parking garage space, a building indoor car wash, garage door opener, elevator, work bench/craft room and so much more all within walking distance of downtown Bracebridge. You do not want to miss the opportunity for a life of ease and relaxation in sought after Muskoka! Call today for your personal tour! (id:37788)
RE/MAX Georgian Bay Realty Ltd
46 Llydican Avenue
Chatham, Ontario
Welcome to 46 Llydican Ave! This spacious semi-detached home was built in 2022 and boasts 1700 sq ft. It offers a 9-foot ceiling, engineered floors on the main floor and a spacious foyer and mud room. The second floor offers 3 bedrooms, 2 full bathrooms, and spacious laundry. A double-car garage and a double-wide concrete driveway create 4 parking spots, making it a rare find. The home features a bright, sunlit kitchen with updated cabinetry and stainless steel appliances. The airy and spacious living room boasts a large picture window that floods the space with natural light. This home is ideal for a growing family, has a huge backyard and is situated on a quiet, tree-lined street. The location is convenient, close to SmartCentres Chatham, the airport, a campground, golf courses, a lake/pond, a library, public transit, and just 10 minutes from Highway 401. This well-maintained property in a desirable location is a must-see! (id:37788)
RE/MAX Real Estate Centre Inc. Brokerage-3
RE/MAX Real Estate Centre Inc.
205 Holbeach Crescent
Waterloo, Ontario
Welcome to **205 Holbeach Cres**, a beautifully designed family home offering over 2,500 sqft of living space, a double garage, and a fully finished basement —perfect for modern living! Nestled in a prime **East Waterloo** location, this home combines space, comfort, and convenience with **no rear neighbours** for added privacy. Spacious Second Floor*– Features 3 bedrooms, a bonus/family room with a cozy gas fireplace, and 2 full bathrooms—ideal for relaxation and family time. Open-Concept Main Floor – Bright and inviting with a modern kitchen flowing into the living and dining areas—perfect for entertaining. Fully Finished Basement – Includes a 3pcs bathroom and extra living space, great for a rec room, home gym, or guest suite. Private Backyard – Enjoy serene outdoor living with **no neighbours behind**, offering peace and tranquility. Steps to an off-leash dog park, splash pad, sports fields, and scenic picnic areas. Just 8 mins to RIM Park (pools, arenas, trails). Farmers Market Lifestyle – 15 mins to St. Jacobs Market (world-famous for fresh local goods & weekend vibes). Top-Rated Schools – Zoned for Winston Churchill PS (JK-6), St. David CSS, MacGregor PS (Gr 7-8), Waterloo CI (Gr 9-12). Commuter-Friendly– 3 mins to Hwy 85 | 5 mins to UW, Laurier, Conestoga College North Campus. Shopping Convenience – Minutes to Conestoga Mall and other retail hubs. (id:37788)
Homelife Landmark Realty Inc
621 Peninsula Road
Gravenhurst (Wood (Gravenhurst)), Ontario
Welcome to your year-round Muskoka retreat on the pristine shores of Muldrew Lake. Thoughtfully updated with a modern, airy aesthetic, this 3-bedroom, 2-bathroom cottage offers 140 feet of private southwest-facing frontage, where the deep water invites effortless dives, peaceful swims, and endless summer days on the lake. Set on a sloping lot surrounded by mature trees, the retreat blends cottage charm with contemporary comfort featuring light floors and shiplap accents. The main floor unfolds into a open-concept living and dining area with stunning lake views through large sliding doors that flood the space with sunlight. A wood-burning stove sets the tone for cozy evenings, while the 2 toned kitchen cabinets with white countertops keeps things bright and breezy, offering ample storage. The main level also includes a bedroom, a 4-piece bath, and a generous foyer with excellent storage. On the lower level, you'll find two additional bedrooms, a 3-piece bathroom, and a laundry area. Built for all seasons, this cottage is equipped with a UV-filtered water system, a heated waterline, spray foam insulation, and six energy-efficient heat pump heads with A/C to keep you comfortable no matter the time of year. Outside, a spacious dock can easily accommodate multiple motorboats and provides front-row seats to golden sunsets and the call of the loons. Two decks offer elevated views and the perfect spot to unwind. Located just minutes from Gravenhurst, you're never far from charming shops, local restaurants and the farmers market, and the best of Muskoka's attractions. Whether you're looking for a peaceful personal getaway or a future income-generating property, this hidden gem delivers on lifestyle, comfort, and potential. Just 1 hour and 40 minutes from the GTA, this is the waterfront escape you've been waiting for. Comes mostly furnished. Book your showing and come experience it for yourself. (id:37788)
Johnston & Daniel Rushbrooke Realty
1291 Shanahan Trail
Minden Hills (Minden), Ontario
Welcome to your next cottage retreat on beautiful Horseshoe Lake, part of a scenic two-lake chain. This well-maintained, bright, and thoughtfully designed 3 season turnkey property features three bedrooms, a full bath, and maple hardwood floors throughout. Enjoy cozy evenings by the Vermont Castings wood insert, and peace of mind with a lake water system that includes filtration and UV treatment.Step outside to a classic cottage experience: a sandy beach with gentle, shallow entry for swimming and wading, plus deeper water off the dock for boating or jumping in. The large, flat grassy area between the cottage and the lake is ideal for outdoor games or simply relaxing by the water.The fully insulated, heated, and wired bunkie provides a queen-size Murphy bed, three-piece bath, laundry, and a sleeping loft perfect for guests. The boathouse, complete with a deck, offers extra space for entertaining, storage, and a workshop. Boathouses are a rare and valuable feature in Haliburton, as new ones can no longer be built.Located just a short drive from Minden for all your amenities, the property is accessed by a seasonal road. The renowned Minden Whitewater Preserve is at the end of the lake ideal for whitewater kayaking or enjoying the trails and rapids. Additional land across Shanahan Trail provides options for a garage, extra parking, or storage. If you are seeking a well-cared-for cottage with beautiful lake views and a sandy shoreline on a desirable lake, this property is move-in ready just bring your suitcase and start enjoying! Please note that one bedroom and one bathroom from the listing total count are located in the bunkie. (id:37788)
Century 21 Granite Realty Group Inc.
170 Water Street N Unit# 308
Cambridge, Ontario
Here’s one with something special: 266 square feet of outdoor living space. With a beautiful 19 x 14-foot balcony, there’s plenty of room for your outdoor furniture—plus even a putting green! It’s large enough to entertain and offers an incredible view of the river and walking trails. This corner unit features wraparound windows, making the open-concept layout bright and filled with beautiful views. It’s spacious and includes a bonus room that could be used as an office, dining room, or—with a futon and room divider—guest accommodations. So many possibilities! Ideally located just steps from the scenic river walking trails, downtown Cambridge, the vibrant Gaslight District, and the iconic Cambridge Mill. Whether it’s a night out for a great meal, a theatre production, or a visit to the farmers' market, it’s all within walking distance. Imagine enjoying your morning coffee or evening nightcap with this view. This building offers underground parking, outdoor seating areas including a rooftop terrace, a party room for entertaining family, friends, or business associates, a gym, a guest suite you can reserve as needed, and a storage locker. This is the perfect home for anyone seeking a low-maintenance yet stylish lifestyle in one of Cambridge’s most desirable locations. (id:37788)
RE/MAX Real Estate Centre Inc.
135 Head Street S
Simcoe, Ontario
Modern 1 bedroom+ den, 1 bathroom apartment located on the lower level. Featuring in suite laundry, a bright kitchen with newer appliances and cabinetry, a 4 piece bathroom and a separate back entrance. Private driveway, areas for storage and a large backyard completes this unit. Located in a great location being close to all amenities including grocery shopping, banks, parks, restaurants and much more. (id:37788)
Royal LePage Trius Realty Brokerage
39 Stoneham Street
Alliston, Ontario
Luxury living in Alliston, Step into this impeccable bungaloft, ideal for downsizers, first-time buyers, or a special family member needing one-level living and discover a bright, spotless haven where $70K in renovations shine from fresh paint and pot lights to a sleek quartz-topped kitchen with stainless steel appliances. The main floor offers private garage access and a serene primary suite with a Jacuzzi tub, Upstairs, two airy bedrooms and a chic study provide extra retreat space, while downstairs a full entertainment center sets the stage for gatherings. Ready to move in and enjoy all summer sunlit days in your own walk-out backyard oasis. (id:37788)
RE/MAX Real Estate Centre 215a
201 - 1 Brandy Lane Drive
Collingwood, Ontario
Available for ANNUAL or SEASONAL lease. This stylish and well-maintained unit in the west end of Collingwood is just steps to the trail system and perfect for a seasonal getaway or to live full time. The unit features 1 bedroom including a full bathroom with the added convenience of a sofa bed on the main floor. The open-concept floor plan boasts a bright and airy living space with a gas fireplace, and an eat-in kitchen complete stainless steel appliances. Double doors in the living room lead to a covered patio equipped with a gas BBQ, ideal for grilling year-round. Amenities include a heated saltwater pool available throughout the winter months perfect for enjoying after a skiing. Hiking, skiing, biking and exploring the location cant be beat just a 10-minute drive to both downtown Collingwood and Blue Mountain Village, with walking and cycling trails right behind the complex. The unit also includes a dedicated parking spot and ample visitor parking. Enjoy everything this area has to offer! (id:37788)
Royal LePage Locations North
18 Poffenroth Path
Woolwich, Ontario
This exceptionally maintained home is a 1400 Square foot, 3 Bedroom-2.5 Bathroom home offered at an entry level price. Including a fully finished basement and a large walkout porch. Offering the ultimate blend of small-town living and modern conveniences. Whether you're looking for a family-friendly town, a rural countryside, or the thriving local culture, Elmira is an amazing place to call home. This is a sought after location close to the community centre, Riverside Public School, Elmira district secondary school, and the Elmira Golf Club. New water softener, washer and dryer, new sump pump and shingles replaced only 2 years ago. Commuters, first time buyers and families, you wont want to miss out on your next home. Book a private showing today. (id:37788)
Wilfred Mcintee & Co Limited
1166 Carroll Road
Dysart Et Al (Dudley), Ontario
Discover your own private chalet hideaway in the heart of the Haliburton Highlands! Nestled on 30 acres of pristine countryside, this retreat offers the ultimate blend of peace, comfort, & convenience just 10 minutes from the shops, dining, & fun of Haliburton Village. Step inside & feel right at home in the bright, open-concept living space-perfect for cozy nights by the stunning stone fireplace or lively gatherings with family & friends. Slide out onto the spacious deck for morning coffee, summer BBQs, or simply soaking in the tranquil views.The kitchen is a chefs delight, with SS appliances, granite countertops, a handy island, & plenty of storage. The main floor also features a primary bedroom & four-piece bath for easy living. Upstairs, the open loft is ready for your imagination-think guest room, office, or creative studio. Downstairs, the walkout rec room with woodstove is made for movie nights & game days, plus theres an extra full bath, laundry, storage, & a bonus room with Murphy bed for extra guests. Loaded with upgrades- hw floors, a/c, propane f/a furnace, Generlink, & generator-this home is move-in ready. The detached drive-through garage is perfect for storing all your outdoor toys & gear.Explore your very own network of trails for hiking, snowshoeing, or simply wandering in nature. With two beaches & a boat launch on Drag Lake just minutes away, you will have endless opportunities for swimming, boating, & lake fun. Partially furnished for an easy move, this chalet is ready for your next adventure-whether its year-round living or weekend escapes. Don't miss your chance to experience the Haliburton lifestyle. Book your private showing today & make this one-of-a-kind property yours! (id:37788)
Century 21 Granite Realty Group Inc.
3 Aldgate Avenue
Hamilton, Ontario
This stunning 4-bedroom, 3.5-bathroom home is a gem in the heart of the Mountain area of Stoney Creek, Ontario. Built by Empire Communities in 2015 this home has been lovingly maintained by its original owner and offers a spacious approx. 2600 square feet of living space. The home features an additional big space of unfinished basement to be completed with larger windows, ready to be transformed to suit your needs. Also there is laundry in the basement. The exterior boasts a clean, well-maintained front aggregate stone concrete driveway and porch area, adding to the home's curb appeal. Inside, you'll find a kitchen equipped with steel appliances, Located close to the Redhill and QEW highways, commuting is a breeze. For nature enthusiasts, nearby escarpments and trails offer ample opportunities for outdoor activities, and golf lovers will appreciate the nearby courses. Urban conveniences are just minutes away,. (id:37788)
Homelife Miracle Realty Ltd
70 Meadow Heights Drive
Bracebridge (Monck (Bracebridge)), Ontario
Excellent 3 bedroom, 2 bathroom bungalow located in popular Meadow Heights neighborhood positioned on a large 0.55 acre lot with a wonderful, private back yard. Conveniently located close to walking trails, minutes from downtown & Sportsplex. Upgraded wood siding & custom front deck with covered porch. The main floor features an open concept kitchen/living/dining space with direct access to an attached 1.5 car garage + walkout to deck & a lovely screened in room overlooking the backyard. The kitchen offers ample cupboard space & large center island w/granite counter top, dishwasher & built in microwave. 4pc primary bathroom & 3 main floor bedrooms including primary bedroom w/walkout to screened room & deck. Full basement features a rec room w/gas fireplace, 4pc bathroom, separate den/office, laundry/utility room & storage room. Roof shingles replaced in 2023, Forced air gas heating, central air conditioning & much more. (id:37788)
Royal LePage Lakes Of Muskoka Realty
300 Keats Way Unit# 407
Waterloo, Ontario
Fully Renovated 2-Bed, 2-Bath Condo in Desirable Beechwood, Waterloo. Welcome to this beautifully renovated corner unit in the sought-after Beechwood neighborhood — a quiet, family-friendly area in the heart of Waterloo. This bright and spacious condo offers 2 generous bedrooms and 2 full bathrooms, including an ensuite in the primary bedroom. Enjoy modern living with - almost new flooring, fresh paint throughout, a fully updated kitchen with almost new appliances, and upgraded washroom fittings. The large, functional balcony is perfect for relaxing or entertaining, and being a corner unit, it benefits from plenty of natural light. Step inside to a spacious open-concept living and dining area that flows seamlessly into the updated kitchen and out to the balcony. The layout is thoughtfully designed for both comfort and functionality. Additional features include: 2 underground parking spots, In-suite laundry, dedicated storage space, 24 hours surveillance CCTV system, Intercom system, Car wash. Located just minutes from University of Waterloo, Wilfrid Laurier University, shopping centers, School , parks, and public transit — everything you need is within easy reach. Don't miss this opportunity to own a move-in ready home in one of Waterloo’s most desirable communities! (id:37788)
RE/MAX Twin City Realty Inc.
10 Sheffield Avenue
Brantford, Ontario
Welcome to this warm and inviting bungalow, perfectly situated in Brantford with quick and easy access to the highway. The main floor offers three generously sized bedrooms, a huge L-shaped living and dining room filled with natural light, and a wood kitchen featuring a beautiful pantry—ideal for family living and entertaining. The home also includes a separate entrance to a non-conforming basement apartment, complete with two bedrooms, a brand-new kitchen, a new bathroom, and its own laundry facilities—completely private from the main floor. Set on a huge lot with mature trees, this property provides plenty of outdoor enjoyment with a screened-in sunroom, a lovely lit deck perfect for summer evenings, and a handy shed for extra storage. Whether you’re looking for a multigenerational home, an investment opportunity, or simply a spacious property with character and charm, this bungalow is a must-see! Don’t be TOO LATE*! *REG TM. RSA. (id:37788)
RE/MAX Escarpment Realty Inc.
23 - 235 Chapel Hill Drive
Kitchener, Ontario
Welcome to 235 Chapel Hill Drive #23, a modern stacked townhome in the desirable Doon South community. Just 3 years new, this stylish home offers 3 spacious bedrooms, 2.5 upgraded baths, and a thoughtfully designed open-concept layout. Both Floors are completely carpet-free, featuring sleek vinyl flooring and a bright living room with pot lights. The chef-inspired kitchen boasts quartz countertops, a large island, upgraded soft-close cabinetry, subway tile backsplash, and stainless steel appliances. Perfectly located just minutes from Highway 401, Conestoga College, schools, parks, trails, shopping, transit, and amenities. Complete with one parking spot, this home combines modern finishes with everyday convenience ideal for todays lifestyle. **Space looks bigger in person** (id:37788)
Coldwell Banker Neumann Real Estate
358 1 Line N
Oro-Medonte, Ontario
Welcome to this one-of-a-kind, Hutley-built custom log home, nestled on a serene and park-like country lot just minutes from Shanty Bay and Heritage Hills Golf Clubs. This beautifully maintained 3-bedroom, 2-bathroom home blends timeless character with modern comfort, featuring solid wood square timber construction, a custom front door, and exceptional curb appeal enhanced by lush perennial landscaping and lovely front porch. Step inside to an inviting open-concept layout with spacious living, dining, and kitchen areas that flow seamlessly perfect for gatherings and everyday living. The updated kitchen (2021) offers functionality and style, while the upper-level bathroom was fully renovated in 2023. The finished walkout basement provides flexible space for guests, kids, or a home office. Enjoy year-round comfort with a new furnace (2023) and central air installed in 2025. Step outside to your own private backyard retreat, complete with a saltwater inground pool, composite deck, pool house, and mature trees offering shade and privacy. Whether you're hosting summer pool parties or unwinding under the stars, this outdoor space is truly special. The oversized detached garage/workshop with an open loft adds tremendous value ideal for a studio, gym, office, or additional storage. Garage shingles were replaced in 2023, adding peace of mind. The home sits on a paved asphalt driveway and is located on the school bus route to Guthrie Public School and Barrie schools. Just a short drive to Chappell Farms, golf, and other local amenities, this home offers plenty of room for kids, guests, and pets to roam. A rare opportunity to own a distinctive, well-cared-for home in a peaceful country setting, combining rustic charm with thoughtful updates and easy access to recreation and community conveniences. Make sure to watch the video below! (id:37788)
Exp Realty
422 Dunvegan Street Unit# B
Waterloo, Ontario
Welcome to this well-maintained semi-detached home in East Waterloo, offering a no-condo-fee lifestyle! Perfect for first-time homebuyers, this affordable property features 3 bedrooms and 2 bathrooms. The home backs onto a playground and park, ideal for outdoor activities and dog walking. With plenty of renovation potential, a long driveway, and a spacious yard, this house offers endless possibilities. The bright and large living room is perfect for gatherings, and the separate kitchen and dining area enhance the functional layout. The spacious master bedroom, along with two additional bedrooms, provides ample space for the whole family. Please donnot parking the cars on the driveway. (id:37788)
Solid State Realty Inc.
564 13th A Street
Owen Sound, Ontario
Welcome to 564 13th Street A West. This 1915 home has been lovingly cared for and has preserved its original character with modern features. Step inside from the mudroom/closed-in porch, a perfect space to transition from the outdoors. The main floor features an inviting living area with fireplace and modern kitchen with lots of cupboard and counter space. A standout feature of the main floor is the dedicated home office, a versatile space ideal to work from home, with convenient access to the private backyard. Upstairs, you'll discover a thoughtfully redesigned layout. Two smaller bedrooms have been combined to create one generously sized primary bedroom. This large space could be easily converted back into two separate rooms, to add a third bedroom. Fully fenced in back yard that includes a garden shed and raised garden beds. Situated on a low traffic residential street, this property is within walking distance to Kelso Beach (with amphitheater, playground and splash pad), the downtown core and neighborhood parks. With its modern updates and move-in-ready condition, this house is poised to welcome its new owners. (id:37788)
RE/MAX Grey Bruce Realty Inc.
37 Decew Street W
Tavistock, Ontario
Discover an exceptional family home in a prime location! This charming 1.5-story residence boasts 3 bedrooms, 1.5 baths, and close to 2000 sq. ft. of comfortable living space. Its sought-after setting places you within walking distance of downtown Tavistock, local schools, parks, and all the amenities this family-friendly community offers. Commuting is a breeze, with quick access to Kitchener-Waterloo and Stratford. Step inside to a spacious main floor that includes a welcoming living room, leading into a large, bright, and recently renovated kitchen. From here, a convenient walk-out leads to a deck overlooking your private, deep, and fenced mature yard—perfect for outdoor entertaining or family fun with above ground pool. The main level also features a newly renovated bathroom complete with a stunning walk-in shower. One of this home's most exciting features is the converted garage, now a flexible additional living space. Currently used as a rec room, it also offers a walk-out to the rear yard, making it ideal for a granny flat, a home-based business (like a hair salon), or a dedicated home office. Upstairs, you'll find four generously sized bedrooms, including a massive master bedroom with stylish laminate flooring. Recent updates include fresh paint throughout the bedrooms, living room, and kitchen. Rest easy knowing the mechanicals are in excellent working order, including a furnace new in 2015/2016 with heat pump. This home truly offers a fantastic opportunity for comfortable family living and versatile space! (id:37788)
Peak Realty Ltd.
15 Prince Albert Boulevard Unit# 207
Kitchener, Ontario
This well maintained 1 bed + 1 den, 2 full bathroom unit was built in 2017. 691 sq ft plus a sizable balcony, one underground parking space and one locker included. The open concept floor plan is bright and spacious, the den with a walk-in closet can be used as a 2nd bedroom or an office. Master bedroom features a 3pc en-suite and large windows. In-suite laundry for your convenience. Also this contemporary building has nice amenities. Conveniently located between Downtown Kitchener and Uptown Waterloo. Near Highway access, Shopping, GO train station, bus routes, LRT, and Tech Hub which has Communitech and Google Canada Headquarters etc. (id:37788)
Royal LePage Peaceland Realty
7 Club Court
Wasaga Beach, Ontario
For more info on this property, please click the Brochure button. Wasaga Sands Estates – Immaculate All-Brick Ranch Bungalow on a Ravine Lot! Welcome to this stunning all-brick ranch bungalow on a rare 84 x 264’ ravine lot, backing onto the old 9th fairway. Featuring 1,625 sq. ft. on the main floor plus a spacious finished basement offering almost as much additional living space, this home perfectly blends comfort, style, and versatility. Enjoy 3+3 bedrooms and 3 full baths, including a luxurious ensuite with heated tile floors. The bright living room boasts vaulted ceilings and a cozy gas fireplace, creating an inviting space for family gatherings. The finished basement includes a family room and a versatile bedroom/office, ideal for guests or work-from-home needs plus two other bedrooms. Additional highlights include main-floor laundry, inside access to the garage, and abundant storage as well as an automated sprinkler system. Nestled in the desirable Wasaga Sands Estates, this home offers privacy, tranquility, and stunning ravine views, all just minutes from local amenities and recreation. Zoning: Residential. A rare opportunity. (id:37788)
Easy List Realty Ltd.
3575 Lobsinger Line
St. Clements, Ontario
Prime commercial leasing opportunity in St. Clements! This well-maintained property is suitable for a variety of uses and offers excellent exposure along Lobsinger Line. Convenient access to major roads and nearby amenities. Utilities are the responsibility of the tenant. Ideal for small business operations, office space, or retail. Net rent and TMI details to be provided by landlord. Showings by appointment only. (id:37788)
Exp Realty
440 Thede Drive
Saugeen Shores, Ontario
Welcome to this charming 4-bedroom, 2-bath family home located in one of Port Elgins most desirable neighborhoods. Perfectly designed for both everyday living and entertaining, this home offers comfort, functionality, and a touch of style. With a spacious layout, offering four generously sized bedrooms provide ample space for family, guests, or a home office. Step outside to your private backyard oasis featuring a sparkling inground pool, ideal for summer gatherings, barbecues, or simply relaxing on sunny afternoons. This property blends the best of indoor and outdoor living. Whether its enjoying cozy family nights in the spacious living room, unwinding in the screened-in porch, hosting poolside get-togethers, or exploring the nearby beaches and trails, this home offers it all. A must see property, book your viewing today! ** This is a linked property.** (id:37788)
Exp Realty
29 Alexandria Crescent
Seguin, Ontario
Just 5 minutes from the charming village of Rosseau and 20 minutes from Parry Sound, this 48-acre property offers the ultimate blend of privacy and convenience. A partially completed driveway welcomes you into a serene landscape filled with mature trees, winding trails, and endless opportunities to explore nature right outside your door.Imagine starting your mornings with coffee on your deck, the only sound being birdsong and the rustle of leaves in the breeze. Spend your afternoons hiking or snowshoeing your own trails, paddle-boarding on nearby Lake Rosseau, or popping into Parry Sound for dinner on the waterfront. With space for your dream home, garage, gardens, and even a workshop, this property offers the freedom to design a lifestyle that reflects your passions, whether thats quiet solitude, outdoor adventure, or hosting family and friends in your personal slice of Muskoka paradise.This rare parcel offers the perfect canvas to bring your vision to life, with the convenience of being close to amenities while feeling like you're miles away from it all. Come see how your dream home fits perfectly here. (id:37788)
Revel Realty Inc
70 Plains Road W Unit# 25
Burlington, Ontario
Welcome to Village West Towns! This unique stacked townhome development in Aldershot was built by Dawn Victoria Homes and is steps to Aldershot GO, Marina, restaurants, LaSalle Park and more. This former owner occupied ground floor 1+1 bed unit is carpet free, and has many modern influences, open concept floor plan, dark wood cabinets, waterfall counter, electric fireplace and sliding doors to private tiered deck space. The fully finished lower level feat family room with barn board feature wall, high ceilings, and extra bedroom. Storage, utility, laundry, all appliances, custom window coverings, and bbq included for use. (id:37788)
RE/MAX Escarpment Realty Inc.
3 Nature Court
Hamilton, Ontario
Custom-built luxury home with double car garage & 4 car driveway on a beautiful court West Mountain. Huge premium pie shape 171 foot lot. PLUS enjoy swimming in your in ground pool or or have a few friends over for a BBQ and drinks in your enclosed outdoor Cabana. plus at the back of lot there is room to park your boat, RV, or trailer. Inside of this home there is a open front hallway with solid oak circular staircase. Beautiful kitchen with lots of kit. cabinets with a eat-in dinette and a Vaulted Ceiling. Separate formal dining room for family get together. Gorgeous ( 17 'x 14 ' ) main floor family room with Fireplace. quiet on the side Living room for easy nights. 4 bedrooms plus 2.5 bathrooms. plus this Beautiful primary bedroom (17' x14') with custom moon shaped window allowing sunlight into the room 4pce ensuite with soaker tub & separate shower plus a walk-in closet. Plus 3 more bedroom and a computer room, Beautiful hardwood floors throughout kid friendly quiet location. Nr schools and shopping. Minutes to the Linc expressway to Toronto 403 highway (id:37788)
One Percent Realty Ltd.
63 Heartleaf Crescent
Brampton, Ontario
Welcome to 63 Heartleaf Crescent in Brampton! This lovely 3-bedroom, 3-bathroom home offers plenty of space for comfortable living. The main level features a bright and spacious living room and an eat-in kitchen complete with all appliances. Upstairs, you’ll find generously sized bedrooms, including a primary with ensuite access. The fully finished basement provides additional living space, perfect for a family room, home office, or recreation area. Step outside to a fully fenced yard with a concrete backyard, ideal for outdoor entertaining with low maintenance. Situated in a great location, this home is close to schools, shopping, parks, and major highways. (id:37788)
Corcoran Horizon Realty
1053 Robson Lane
Lake Of Bays (Franklin), Ontario
Discover your private sanctuary on this exceptional point of land offering 430 feet of coveted shallow, golden sand shoreline. This traditional 2 bedroom, single-storey cottage delivers the quintessential Muskoka experience with panoramic long lake views, south exposure and the privacy that's increasingly rare in today's market.The bright, open-concept design centres around a spacious great room featuring a wall of lake-facing windows and stone fireplace with airtight wood stove for those perfect autumn evenings. The large kitchen flows seamlessly into living areas, ideal for entertaining family and friends. Two generous bedrooms provide comfortable accommodation, while the three-piece bath completes the practical layout. The screened Muskoka room extends your lakeside living space perfectly, offering bug-free enjoyment of those spectacular water views.This remarkable level lot on a protected point offers rare tranquillity and natural beauty - your own escape from the everyday hustle. The hard-packed golden sand bottom provides safe, easy water access for swimming, kayaking, and all your favourite lake activities. The level lot provides excellent table land perfect for outdoor games, family gatherings, and children's play, while the newer dock adds immediate value.Whether you're seeking a cottage getaway to enjoy as is or planning your dream cottage expansion, this prime point location presents outstanding potential. The shallow, sandy bottom and beautiful panoramic vistas make this a one floor compact retreat a standout opportunity in Lake of Bays waterfront market.Ready to move in and start making memories, or perfect for your custom vision. (id:37788)
Royal LePage Lakes Of Muskoka Realty
4201 Longmoor Drive Unit# 6
Burlington, Ontario
Highly sought-after South Burlington! This beautifully renovated 4 bedroom, 3 bathroom townhouse offers 1,470 sq. ft. of modern living. With engineered hardwood throughout, the open concept kitchen features high-end stainless steel appliances (5 year warranty on fridge and dishwasher), quartz countertops, and a breakfast bar with warm wooden accents. Upstairs, you’ll find three spacious bedrooms filled with natural light, and 2 full bathrooms. The expansive primary bedroom includes a walk-in closet and a private ensuite. The fully finished basement adds versatile living space, complete with a family room, office, and an additional bedroom. Further updates include a 2023 deck, 2024 furnace and recently upgraded A/C. Step outside and enjoy the privacy of no rear neighbours, with Iroquois Park right in your backyard! Nestled in a family-friendly community known for top-rated schools, parks, and trails, this home is perfectly located near the lake, with quick access to the QEW, Highway 403, shopping, public transit, and Appleby GO. (id:37788)
Michael St. Jean Realty Inc.
69 Peachwood Crescent
Stoney Creek, Ontario
Move-In Ready All-Brick Detached Main & Second Floor for Lease in Stoney Creek. Bright and spacious main and second floors of a stunning all-brick detached home, located on a quiet, family-friendly crescent. Enjoy soaring ceilings, a large living room, and eat-in kitchen with patio doors to a private backyard perfect for summer evenings.Upstairs features three generous bedrooms, including a master with en-suite, plus a second full bathroom for convenience. Double-wide driveway provides ample parking for family and guests.Close to public transit, shopping, restaurants, and banks, this home is ideal for families or professionals seeking comfort and convenience. Available for immediate occupancy don't miss out! (id:37788)
Housesigma Inc.
1474 Etwell Road
Huntsville (Stisted), Ontario
Sanctuary. A haven in the blissful tranquility of nature. Somewhere completely private, with the sound of a waterfall and stream to nourish your senses and soothe your soul. A cozy retreat to luxuriate in, away from all stresses external. The place where all feels happy, peaceful, right. Home sweet, beautiful, home. Well, there's no place like home and really, no place like this one. A custom construction of this caliber is a rarity. Thoughtfully designed; incredibly well-built with care by its first craftsman owner; stylishly updated by the current ones. As you pull up the gentle driveway of the pretty 4+ woodsy acres just 10 mins from fun, fab Huntsville you are greeted by a stunning rock: sanctuary to a resident, cute groundhog. Reaching the heated 2+ car garage, the majestic landscaping draws the eye up to this lovely, country home. 'Wow! This is nice' you think. The strikingly beautiful, wood doors get you next. Wait till you open them. Warm, reclaimed elm floors; stunningly crafted wood finishes; soaring great room; stone, propane fireplace; gorgeous kitchen + dining space with views of the gardens, pool and enchanted forest. The main floor bedroom retreat with ensuite and a cedar Muskoka room leading to the hot tub, makes early morning or late night dips oh, so easy. Lofty, airy, warm n inviting spaces with a bonus loft, den, office or studio - all wired for comfort, light and sound - plus an auto home generator. The walk-out lower deck has cozy wood stove, home gym + lovely bed n bath for guests. So if you're ready to say sayonara to the city, for a place to reconnect to yourself and one another - life is miles better in Muskoka! Maybe you're looking to become self sufficient, with room for you n your furry friends to roam. This spot is meant for doggies with invisible fence to keep em safe! Perhaps you're thinking of a more wholesome place to raise the kids.. Ooh can we get the one with the pool & slide? Can we?? Can you? Come have a look. Sanctuary awaits. (id:37788)
Forest Hill Real Estate Inc.
415456 Tenth Line
Blue Mountains, Ontario
ALL-INCLUSIVE Ski Season Rental - Ski Club members, outdoor enthusiasts and nature lovers will cherish this spectacular private setting on 88 acres with massive windows for stunning views from every room including Metcalfe Rock, rolling countryside and your own 40-foot waterfall on Mill Creek. Also known as WHITETAIL, this 6 bedroom 6 bath 6,500 square-foot country retreat exemplifies refined rustic. Suits multi-generational OR large family OR two families. Built for comfort and entertaining, this home comes with many special features including an in-law suite with second kitchen, fabulous spa room with indoor infinity POOL and HOT TUB, great room with two-storey wood-burning stone fireplace and south facing decks, covered porches and patio overlooking serene country vistas and waterfall. Includes Starlink internet, satellite TV and snow removal of circular drive to both upper and lower entrance. Chef's oversized kitchen with island breakfast bar has 6-burner Wolf gas stove, 2 wall ovens, 2 dishwashers, warming drawer, plus pantry and wine fridge, and is open to the formal dining room seating 8-12 as well as the great room beyond. The main floor includes a beautiful library, separate office and full bath. Upstairs, the primary suite has walk-in closet room and ensuite. The upstairs guest room also has an ensuite and winter views of Metcalfe. Two bedrooms for children feature recessed beds with curtains and share a separate bath. The lower level has in-floor heating plus a large family room for movie nights by the propane fireplace hand-crafted with limestone, spa room, two more bedrooms, second kitchen, 2 full baths and walk-out to patio. Kolapore X-country wilderness trails and parking are practically at your doorstep. Nearby is the Bruce Trail for snowshoeing. Direct propane Coleman BBQ off main floor deck. Pet friendly. Experience all that winter can offer, and more, from this breathtaking natural setting, private retreat and indoor sanctuary. (id:37788)
Royal LePage Locations North
A - 68 Huron Street
Huron-Kinloss, Ontario
Attention all small business owners. Commercial building in downtown Ripley. Many upgrades, roof, heating/cooling, electrical, plumbing to name a few. (id:37788)
Lake Range Realty Ltd.
89 Elgin Street N Unit# B
Cambridge, Ontario
Great Curb Appeal - Bottom Unit of a Well-Maintained Bungalow - 2 Bedroom + Den - Separate Entrance - Fully Finished - 2 Car Parking - Big Lot - All Brick Exterior - In-Suite Laundry Included - All Appliances Provided - Pet Friendly - Great Location - Quiet Neighbourhood - Ideal for Small Families or Working Professionals - Move-In Ready - Long-Term Tenants Preferred (id:37788)
RE/MAX Real Estate Centre Inc. Brokerage-3
4 Donjon Boulevard
Port Dover, Ontario
Nestled in the charming town of Port Dover, this delightful three-bedroom ranch-style bungalow offers the perfect blend of comfort and relaxation. Boasting a fantastic location, this home features a huge backyard and a large deck, ideal for outdoor entertaining. The added luxury of a hot tub makes it perfect for unwinding after a long day. But that's not all – the massive basement, complete with a wet bar, offers even more space for recreation and entertainment. This is more than just a house; it's a place to call home. (id:37788)
RE/MAX Erie Shores Realty Inc. Brokerage
249 Grey Silo Road Unit# 202
Waterloo, Ontario
Prepare to fall in love with this rare corner condo where sophisticated design meets everyday indulgence with over 1100 sqft of living space. From the moment you step inside, you’re welcomed by wide hallways, 8.5 ft ceilings, and sunlight streaming through expansive windows. At the heart of the home, the chef’s kitchen commands attention with its dramatic quartzite island, custom drawers, soft-close cabinetry, and full suite of KitchenAid appliances. Subtle details—USB outlets, under-cabinet lighting, and dimmer switches—make the space as functional as it is beautiful. The living/dining area flows effortlessly to a spectacular 320 sq ft wrap-around balcony. Imagine sipping morning coffee with the sunrise, hosting dinner outdoors, or filling the space with lush container gardens—this balcony is a private oasis large enough for both lounging and entertaining. Retreat to the serene primary suite with double closets customized for style and storage, and a spa-inspired ensuite featuring a walk-in tiled shower with bench seating and sleek quartz vanity. The versatile second bedroom doubles perfectly as a guest room or home office, while the 4-piece main bath with a soaker tub offers a touch of everyday luxury. Added conveniences include in-suite laundry, engineered hardwood floors, built-in closet systems, and a smart thermostat. Life here extends far beyond your walls. Head to the rooftop terrace where panoramic views stretch over farmland and skyline. With fire tables glowing, BBQs sizzling, community gardens thriving, and stylish lounge spaces, it feels like a private resort in the heart of Waterloo. Add two parking spaces (one underground with locker, one at-grade near the entrance), plenty of visitor parking, and meticulous landscaping, and the package is complete. All this in the coveted Grey Silo community—steps to Rim Park, Grey Silo Golf Course, and endless trails, with shopping, dining, and universities just minutes away. This is condo living at its finest. (id:37788)
Keller Williams Innovation Realty
52 Sentinel Lane
Hamilton, Ontario
Stunning, Modern Style Townhouse In The Quiet Neighborhood Of Hamilton. This Thoughtfully Built House Has 3 Decent Size Bedrooms & Four Washrooms.Main Floor Greets You With Room Size Den & Washroom. Den Is Ideal For Those Who Are Working From Home To Make It Office Or Convert Into A Recreational Rooms.Main Floor Has Powder Room & Access To Garage From Inside. Spacious Middle Floor Offers Living, Breakfast Area & Modern European Style Kitchen With Quartz Counter Top, Upgraded Kitchen Cabinets & Hardware. Large Windows Provide Sufficient Natural Light Thorughout. Upper Floor Has 3 Bedrooms & Laundry. Master Bedroom Has Walk In Closet & 3 Piece Ensuite. (id:37788)
RE/MAX Real Estate Centre
124 Escarpment Crescent
Collingwood, Ontario
Welcome to 124 Escarpment Crescent in the heart of Collingwood! This bright and spacious 3 bedroom, 1.5 bathroom townhouse offers the perfect blend of comfort and convenience. Backing onto a community trail, this home offers the privacy of no rear neighbours while providing effortless access to the Georgian Trail for walking and biking. The main floor features an open-concept living and dining area with plenty of natural light, a wood-burning fireplace thats perfect for cozying up after a long day on the slopes, a functional kitchen, and a walk-out to the oversized back patio ideal for entertaining or relaxing after a day of adventures. Upstairs you'll find three generous bedrooms, including two with charming bay windows, and a well-appointed 5-piece bathroom. This home is being sold turn-key, fully furnished and ready to enjoy. Perfect as a full-time residence, weekend getaway, or investment property. Parking is conveniently located right outside the front door, with ample visitor parking nearby. Located in the sought-after Cranberry community, just minutes to downtown Collingwood, Georgian Bay, and Blue Mountain, this property offers year-round lifestyle living at its best! (id:37788)
Royal LePage Signature Realty
335 Napier Street
Collingwood, Ontario
Welcome to 335 Napier Street, an inviting ANNUAL RENTAL offering comfort, convenience, and a lush green backyard to enjoy year-round. This unfurnished home features two bedrooms, a bright and functional layout, and a serene outdoor space perfect for relaxing or entertaining. Ideally situated just a two-minute walk to the Collingwood YMCA, with easy access to downtown shops, dining, and the waterfront at Sunset Point Park. The landlord provides snow removal in the winter; tenants are responsible for lawn maintenance and utilities. Applications are processed through the SingleKey platform contact for the application link. (id:37788)
Sotheby's International Realty Canada
180 Granite Hill Drive
Cambridge, Ontario
STUNNING MOVE IN READY HOME ON A PREMIUM MATURE LOT! This quality built custom Dunnick built home has been immaculately maintained and ready for its new owner. The home features an updated kitchen with quartz counter tops and all stainless steel appliances. Separate Dining room. Spacious main floor family room. All newer high end tile throughout the main floor. The second floor does not dissapoint with a spacious primary bedroom with an ensuite with a soaker tub and separate shower. The basement is professionally finished and and features a large rec room, office or possible fourth bedroom and 2 piece bathroom. The fully fenced backyard is nicely landscaped with mature trees. The home is located in a sought after location close to some of the area's finest schools with quick 401 access. This home is sure to not dissapoint! Just move in and enjoy! (id:37788)
RE/MAX Twin City Realty Inc. Brokerage-2
8 Meadowlea Court
Caledonia, Ontario
Welcome to 8 Meadowlea Court, a residence designed with entertaining in mind. This property offers over 2,400 square feet above grade, complemented by a beautifully finished basement that includes a gas fireplace, custom-built bar, and a three-piece bathroom for added convenience. The main floor boasts an expansive eat-in kitchen with a substantial center island, providing an ideal space for gatherings, along with an optional formal dining room. The upper-level features four generously sized bedrooms, including a primary suite with a walk-in closet and ensuite bath. A standout feature is the bonus bedroom above the garage, which measures an impressive 20 feet in length. The three-season sunroom, equipped with a ceiling fan and gas fireplace, further enhances the living space. Outdoors, the backyard showcases a heated saltwater pool with a water feature and linear gas fireplace, perfect for relaxation or entertaining. The custom-built bar provides a vantage point overlooking the pool, while the outdoor kitchen is outfitted with three built-in refrigerators, a smoker, rough-in for a built-in BBQ, and a wood-fired pizza oven, catering to culinary enthusiasts. Additional upgrades include granite countertops, hardwood flooring, patterned concrete patios and walkways, and professional landscaping. (id:37788)
RE/MAX Escarpment Realty Inc.
2616 Morrison Road
Cambridge, Ontario
Welcome to the beautiful 2616 Morrison Road, situated on a quiet and well-manicured 1.1-acre lot. This stunning bungalow offers multigenerational living opportunities or additional income possibilities with a fully separate in-law set up that has a separate entrance and ample space with a large bedroom, an additional room, a kitchen and laundry room with a nice-sized family room. The main floor features a modern open concept design which has a lot of big windows to allow ample light in. The main floor includes the laundry room, a well-appointed office, three large bedrooms, a dining room, 3 bathrooms and the spacious kitchen that ties into the large but cozy family room. An additional bonus space is the large loft that will suit any needs. Downstairs is an entertainer's dream with a large recroom, pool table, nice bar and a home theater set up, along with a 2-piece bathroom and a gym. Outside is your dream oasis with a saltwater pool, a hot tub and a separate 50 x 35 heated shop complete with an oversized door and 100 amp service. The home has been well maintained with a new pool and hot tub (2020-2021), new salt cell for pool (2024), driveway extension (2017), shop (2018), and the front walk-way (2018). This is a true, rare gem that won't last long! (id:37788)
RE/MAX Twin City Realty Inc.


