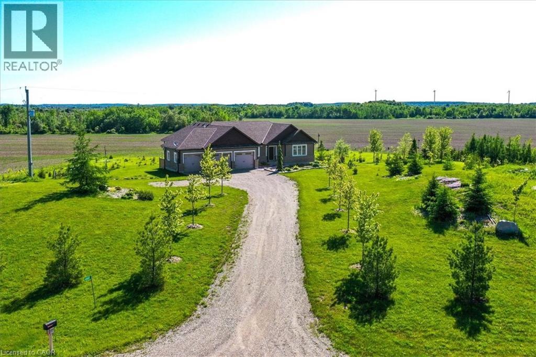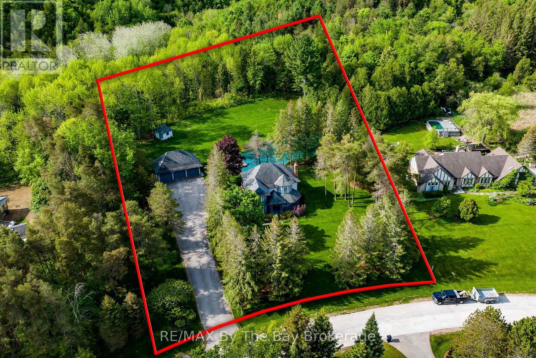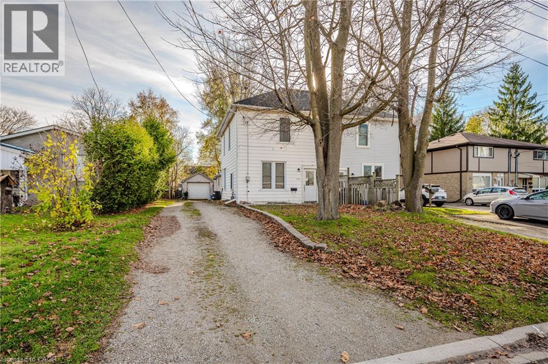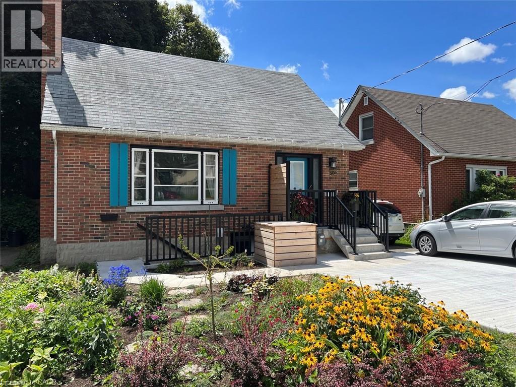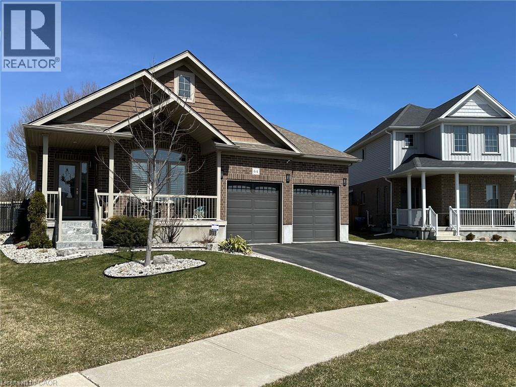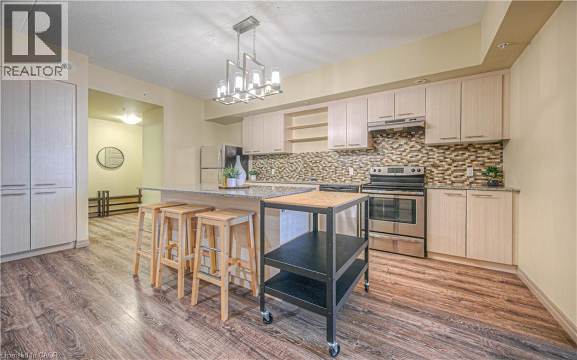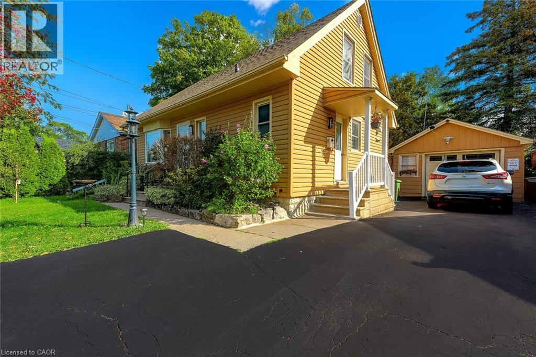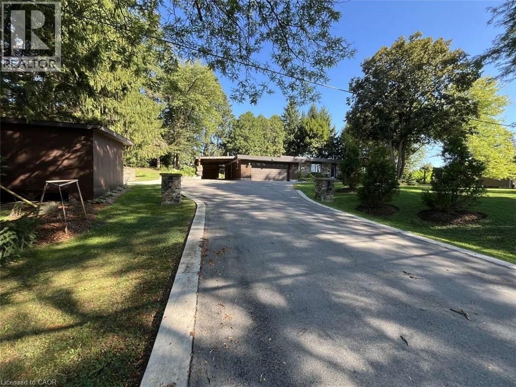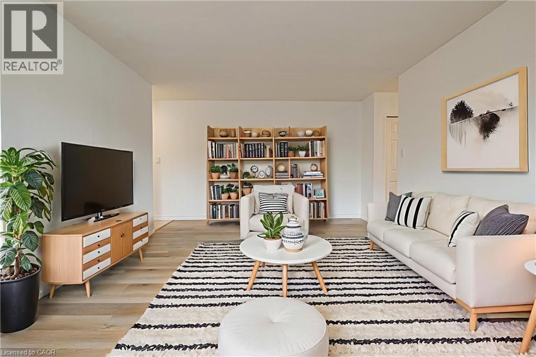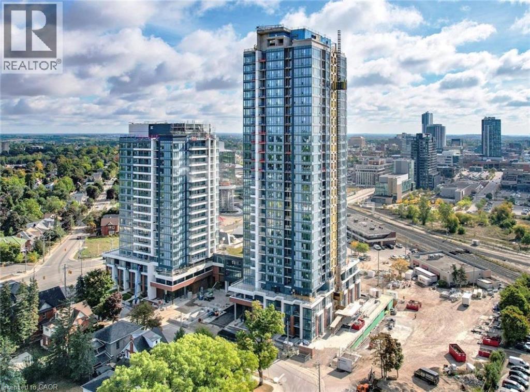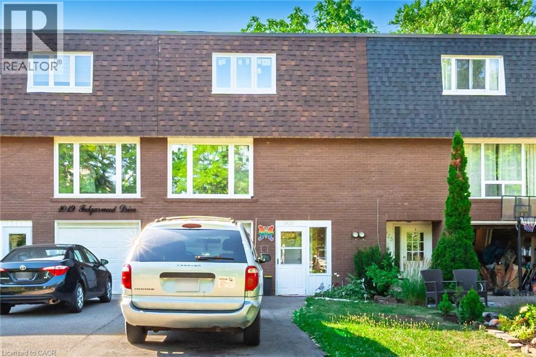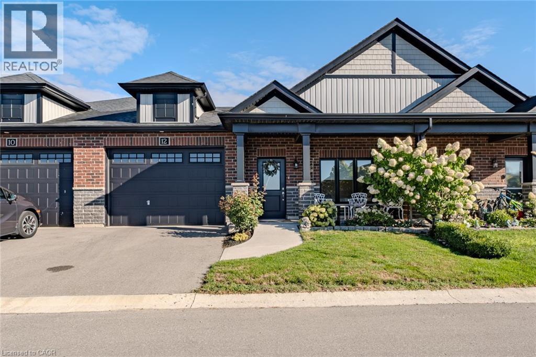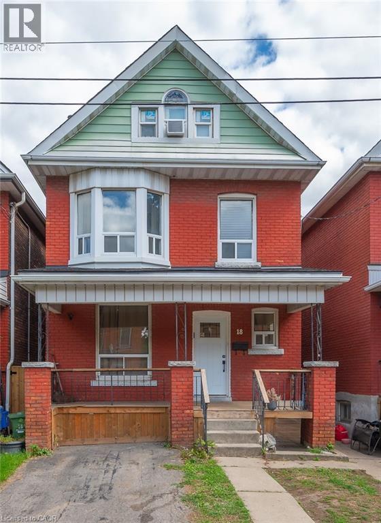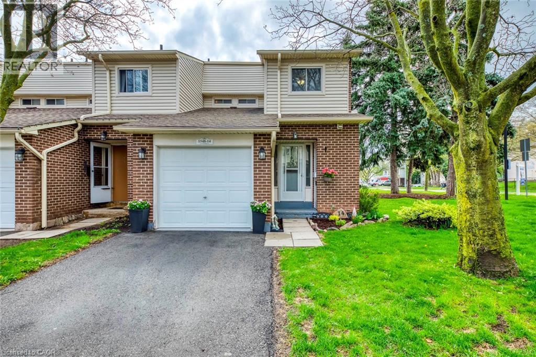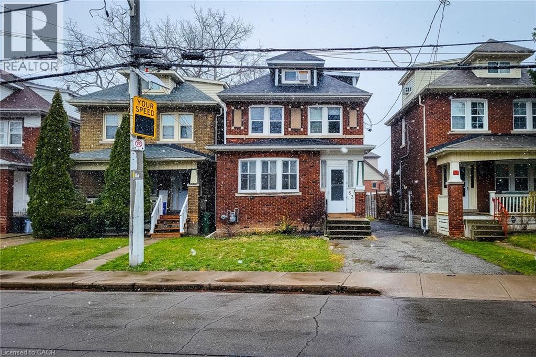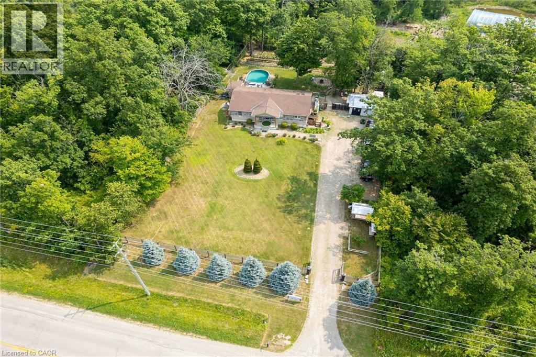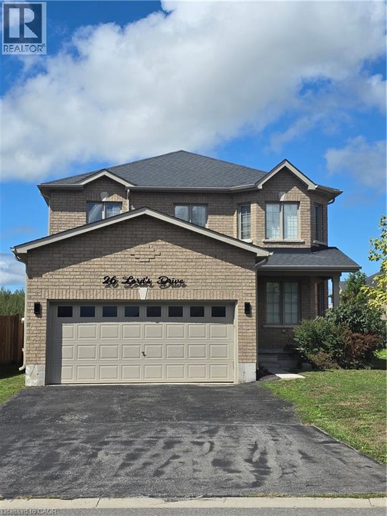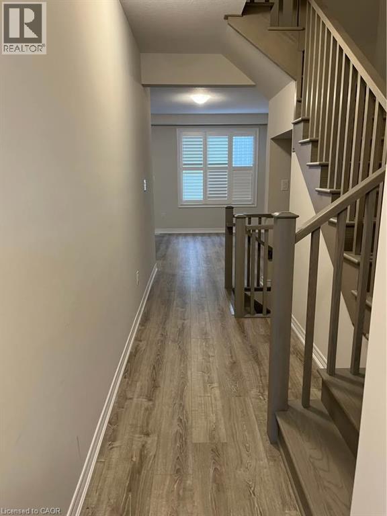434555 4th Line
Amaranth, Ontario
Your New Country Home is a Spectacular Open Concept Bungalow On Over 3 Professionally Landscaped Acres. Executive Chef Kitchen that Includes A 48 Dual Fuel Wolf Range w/matching Wolf Pro Range Hood. A 36 Sub-Zero Fridge, Integrated Kitchen Aid Dishwasher. The Solid Maple Kitchen Cabinetry Is Finished With A Cambria Quartz Counter Top. The Oversize Dining Room Space Has A Walk-Out To Sun Deck/Bbq Area. Open Concept To The Living Room Where The Center Piece Is A Stone Surround Wood Mantle Gas Fireplace. Large Windows Come Complete With 4 1/2' Wide Eclipse Shutters Throughout The Entire Home. Primary Ensuite Has Heated Tile Floors, Heated Towel Bar & A Large Walk-In Closet. Plus, A Walkout To Sun Deck. The Main Floor Has 3.25 Ash Hardwood Throughout. The Finished Basement Has Radiant In- Floor Heating Throughout. A Lrg 4th Bedroom (In-Law Space) & Large Office. The Exercise Room Has Quick Fit Interlocking Rubber Gym Tile And Has walkout to ground level. (id:37788)
Sutton Group Quantum Realty Inc
9 Purple Hill Lane
Clearview, Ontario
Welcome to Purple Hill Lane, A Victorian-inspired residence sitting on a majestic, treed property in the prestigious Creemore hills. Built on a 1.47/Acres size lot, this two-story home offers 4 bedrooms and 4bathrooms, with a total of 2,889 sq.ft of finished living space. Every aspect of this home is well-appointed with thoughtful detail and craftsmanship. The main level boasts a large living room with a wood-burning fireplace, as well as hardwood floors and crown moulding throughout. Enjoy reading a good book or savouring your morning coffee in the sitting room that overlooks the private yard with pond, lush forest, and walk-out to the large outdoor deck with gazebo. The kitchen is newly upgraded (2022) with white quartz countertops, backsplash, and stainless steel appliances. The eat-in area is surrounded by windows, creating warmth and brightness. The traditional style dining room has access through the kitchen area, making this a great space for entertaining or for family dinners. The second level offers 3 bedrooms, two bathrooms, and laundry. The primary bedroom has a large walk-in closet and a stunning 5-piece bathroom with soaker tub and makeup counter. This home is complete with a fully finished basement with a large rec-room and gas fireplace, fitness space, an additional bedroom, 3 pc bathroom, and utility room. The enchanting exterior is complete with triple-car garage, beautiful gardens and landscaping, which extends back into the forest area with great walking trails for an immersive experience in nature. Enjoy your very own private pond and water garden. This property is truly an outdoor oasis in all four seasons. The elegant architecture is built to exact standards and luxury for the modern-day home buyer. Close to Creemore shopping and amenities, restaurants, recreation, and the charming Purple Hill Lavender Farm. (id:37788)
RE/MAX By The Bay Brokerage
32 Ellen Street E
Kitchener, Ontario
Nestled on a quiet, tree-lined street in the heart of Kitchener’s vibrant East Downtown core, this distinguished century home blends timeless charm with everyday convenience. Just a few steps from Centre in the Square and the array of downtown amenities, this elegant two-storey residence offers a rare opportunity to enjoy the tranquility of a mature neighbourhood while remaining connected to the city’s cultural and commercial pulse. Thoughtfully maintained, the home features three spacious bedrooms and two well-appointed bathrooms, each space radiating warmth and character. The main floor is a welcoming haven, where soaring 10 ft. ceilings and abundant natural light accentuate the home's graceful proportions. A spacious eat-in kitchen invites family gatherings, while the living and dining rooms offer an ideal setting for both entertaining and quiet reflection. A cozy porch adds a serene retreat, perfect for morning coffee or afternoon reading. Upstairs, three generously sized bedrooms and a family-sized bathroom offer comfort and privacy. The lower level extends the home’s functionality with a three-piece bath, laundry area, dedicated office space, and ample storage—an adaptable space ready to be tailored to your needs. Additional highlights include the updated staircase, newer furnace and brand new central air conditioning (2025), updated roof, freshly painted interiors, gorgeous landscaping (awarded yearly by the Kitchener in Bloom Program), excellent curb appeal, a garden shed, and parking for several vehicles. Rich in character and ideally located, this inviting home effortlessly combines the elegance of a bygone era with the convenience of modern living—truly an ideal place to call home. (id:37788)
Red And White Realty Inc.
126 Poplar Avenue
Acton, Ontario
Welcome Home! This amazing, recently renovated semi-detached home awaits you and your family. Nestled in the older and quieter Southern part of Acton, but just a quick walk to downtown and all local shops. Truly an open-concept dream main floor as your kitchen and living room flow very nicely into each other, but also create that room separation you need for different configurations. Your new kitchen (fully renovated in 2020) features ample space for your family's best chef, but also enough room to have your little ones seated at the breakfast bar working on their homework. With a full bedroom on the main floor (renovated 2020), this allows multiple possibilities for guests, a home office or a room for those who are not looking to deal with stairs daily. 2nd floor laundry makes things nice and easy with no carrying around laundry baskets. Your private backyard is perfect for summer nights featuring a gas bbq hook-up and a beautiful deck. Picture those summer sunsets sitting out on your deck, starting a nice fire, and enjoying life! Take a look today and realize what a dream this home can be! (id:37788)
Right At Home Realty Brokerage
82 Timberlane Crescent
Kitchener, Ontario
Looking for the perfect place to start your next chapter? This 3 bedroom home has everything a growing family needs. With no neighbours behind you and peaceful green space in your backyard, it’s the kind of spot where kids can play and you can relax after a long day. You’ll love the location, just a short 5 minute walk to schools, parks, plus quick highway access makes your work commute a breeze. Forest Heights is known for being family-friendly, and this home fits right in. Public transit nearby along with quick access to Ira Needles, the one stop shop road. This one won’t stick around for long, call today to book your private showing and see for yourself! (id:37788)
RE/MAX Twin City Realty Inc.
7 Christine Place
Orillia, Ontario
This well-kept raised bungalow offers 2 bedrooms on the main floor and 2 additional bedrooms downstairs, providing flexible living space for family, guests, or a home office. The open-concept main floor feels bright and inviting, while the lower-level rec room with a gas fireplace is perfect for relaxing or entertaining. With a paved driveway, convenient access to public transportation, and low-maintenance, economical living, this home is an excellent choice for those seeking comfort and practicality in a move-in ready space. ***Some photos have been virtually staged to show possible set up of rooms**** (id:37788)
Century 21 B.j. Roth Realty Ltd.
305 Mill Street Unit# Lower
Kitchener, Ontario
Experience the charm of this newly renovated, one-bedroom lower apartment, with ample natural light from over-sized windows creating an inviting atmosphere. This space seamlessly blends modern comfort with convenience, offering in-suite laundry for easy living, a private entrance, and a designated parking spot for your convenience. Close to downtown, bus routes and Hwy 8, you'll enjoy quick access to urban amenities and activities. Enjoy the simplicity and practicality of this bright, well-equipped urban dwelling for a comfortable living experience. Utilities are included. (id:37788)
Exp Realty
64 English Crescent
Plattsville, Ontario
EXQUISITE best describes this immaculate open concept CUSTOMIZED built bungalow plus full-finished basement, 2-year hot tub, and large pie shape backyard. Upon entering the foyer and hanging your coat in the walk-in closet you will notice the 18 ceramic tile and beautiful hardwood flooring throughout the main level. Enjoy formal dining while overlooking your 2 patios, pergola, fully fenced and landscaped yard, or cozy up to the island that comfortably seats 6. Gaze around and take in the custom pantry door, (there are 2 more pantry closets!), the California shutters, tray ceiling with pot lights, upgraded light fixtures and ceiling fans and more! Off to the primary bedroom with a 4 pc ensuite featuring his and her vanities and sinks! Head to the carpeted lower level where you will find 2 bedrooms with extra-large windows and closets; also an office and a 2 piece powder room and cold cellar. The large rec room area boasts more extra-large windows, an electric fireplace and a wine rack feature wall. There are many extras in this home. This fully fenced premium lot features a 12x9 deck, 12x22 cement patio with pergola, fire pit and meticulously maintained gardens. A 2-car garage and double wide driveway completes this property. This home offers country style living while also keeping you close to shopping, community centers, Wood Stock, and parks in Kitchener (15 min) and Cambridge. (id:37788)
One Percent Realty Ltd.
8 Hickory Street W Unit# 302
Waterloo, Ontario
Move-in ready, beautiful 3-bedroom apartment in a prime location within walking distance to universities (Wilfrid Laurier, University of Waterloo, and Conestoga College Waterloo Campus) and close to all amenities: shopping, dining, public transit, parks, etc. It simply shows great, you are going to love it! The kitchen is large and open, and the stainless steel appliances make it look really nice and modern. It has its own laundryspace, and you can do your laundry while cooking. It has 3 bedrooms and 2 full bathrooms. The master bedroom has its own ensuite bathroom. The sellers are willing to negotiate and leave the existing furniture behind. If you are a university student looking for a mortgage helper, you can rent out the extra bedrooms. After a long day, you can sit back and relax with a cup of coffee or a good book on the ample balcony. Because it is a smaller high-rise building, it is not crowded; also, there is an exercise room for all the residents. Come and check it out, it won't last! (id:37788)
Red And White Realty Inc.
135 James Street S Unit# 1109
Hamilton, Ontario
Beautifully renovated 1 bedroom 1 bathroom suite in the Chateau Royale condominium! Enjoy the luxury of 9ft ceilings, over 760sqft of living, a gorgeous West facing view of downtown Hamilton and a breathtaking evening sunset. Perfect to unwind and relax. Newly installed stylish flooring throughout and brand new stainless steel appliances include a dishwasher, electric stove and a French door refrigerator. To maximum your comfortable living this unit is equipped with an oversized washer*dryer in-suite laundry and centralized air conditioning. The four piece bathroom highlights a spacious vanity, mirror and ample cabinet storage for personal care products. Unit will also be fitted with pre-installed window coverings for a hassle free move-in essential. This pet friendly building includes an outdoor enclosed terrace, fitness center and 24 hour front desk security. Located right on the James St strip you can take advantage of downtown amenities and entertainment. Public transportation is readily available with the Hamilton Go Centre as your neighbor! Perfect for individuals working outside the city. Tenants are responsible for hydro & water. Book your viewing today!! (id:37788)
Real Broker Ontario Ltd.
66 Bland Avenue Unit# Lower
Stoney Creek, Ontario
This cozy lower unit offers a comfortable bachelor-style layout with one bathroom, a functional kitchen, and the convenience of in-unit laundry. Rent is $1399+ $200 for utilities $1,599 per month and includes all utilities—hydro, gas, water, internet, parking, heating, and air conditioning The unit also comes with two driveway parking spaces, making it a great option for a single professional or student seeking an affordable and move-in-ready home in a convenient Hamilton location. Strictly no smoking, cannabis cultivation, or pets. Serious inquiries only; applicants must provide IDs for all tenants, recent pay stubs, a letter of employment, a reference letter, a credit report, Contact for more details or to schedule a viewing. (id:37788)
Right At Home Realty
915 Governors Road
Dundas, Ontario
For more info on this property, please click the Brochure button. Beautiful Mid century modern house. Two car attached garage and a carport. Open concept main living area boasting 4 skylights and south facing large windows. No shortage of sunshine! The feature rock wall with a wood burning fireplace is the heart of this home. Three bedrooms up, one down. Located close to the Dundas Conservation Area trails and main entrance. Beautiful outdoor space with something for everyone. It features a patio with gazebo, beautiful gardens, fire pit and children’s playset. A must see! (id:37788)
Easy List Realty Ltd.
166 Cornwall Street
Waterloo, Ontario
Better Than New Fully Renovated Bungalow in a Prime Location. Why settle for updating when you can move right into a home where everything has already been done for you? This stunning bungalow has been completely transformed inside and out with high-quality finishes, modern efficiencies, and thoughtful upgrades leaving nothing left to do but unpack and enjoy. Step into the heart of the home: a custom-designed kitchen with granite countertops, a large island with bar seating, and brand-new, energy-efficient appliances (2025). The open-concept layout flows effortlessly into the living and dining spaces, filled with natural light from new windows and doors (2024). Fresh drywall, siding, and insulation upgrades (R14 in walls, R60 in attic) make this home not only stylish, but exceptionally energy-efficient. Every major system has been updated for total peace of mind:Roof shingles (2017) High-efficiency furnace & A/C (owned) (2019) Tankless water heater & water softener (owned) (2024) Full plumbing & electrical updates with 200 Amp panel (2024/25)Basement waterproofing (2022) Duct cleaning (2025) Outside, enjoy newly built decks for entertaining, a fully fenced backyard (2022) for privacy, and an insulated, heated garage thats perfect for parking year-round or use as a workshop. The location couldn't be better just steps to shopping, schools, and the bus stop perfect for families, retirees, or commuters. With every inch of this home carefully updated, this is truly a turn-key property offering modern living in a mature neighborhood. Opportunities like this don't come often, book your showing today before its gone! (id:37788)
Wilfred Mcintee & Co Limited
283 Fairway Road N Unit# 405
Kitchener, Ontario
SHORT OR LONG TERM LEASE AVAILABLE! Rent Include Hydro, Water, Gas & More! Never Lived In After A ~$20,000 Renovation! Welcome to this fully upgraded 2 bedroom suite, a true gem in the highly sought-after Chicopee area! This home has been thoughtfully transformed witH many upgrades keeping style and function in mind. The centerpiece being the brand new custom kitchen, boasting dual-tone soft-close cabinetry, sleek modern matte black hardware, and luxurious Bianco quartz countertops. The matching full-height quartz backsplash and beadboard accent wall add a designer touch, while the double sink offers practicality and elegance to the space. All of this is paired with new, contemporary lighting that enhances the ambiance throughout. The updates don’t stop there. You’ll love the luxury vinyl flooring, offering both durability and elegance. The custom bathroom vanity features stunning Calcutta Ice quartz countertops, modern hardware, and ample storage, making it both stylish and functional. Freshly painted throughout, this suite is ready for you to move in and make it your own. Exterior renovations to the balcony guard amongst other items are underway and soon to be complete! As a resident, you’ll enjoy the convenience of an exclusive-use assigned parking space. The condo fees, which include Hydro, Water, and Gas, provide exceptional value and ensure worry-free living with all essential utilities covered. Located in the peaceful Chicopee area, this home is just minutes away from everything you need: grocery stores, restaurants, schools, highway access, transit, and so much more. This is the perfect blend of modern upgrades and an unbeatable location, offering the ideal place to call home. Don’t miss out on this extraordinary opportunity—schedule your viewing today and experience this beautifully updated suite for yourself! Please note some photos have been virtually staged. (id:37788)
Condo Culture
35 Santos Drive
Caledonia, Ontario
Discover an exceptional opportunity to lease this stunning 3-year-new executive detached home built by Empire Homes in the highly sought after empire Avalon community, available to move in immediately. Located at 35 Santos Drive, this impeccably designed residence offers 4 spacious bedrooms and 3 modern bathrooms, featuring hardwood flooring on the main and second levels, and 9-foot ceilings on the main floor for an airy, open-concept layout. The gourmet kitchen boasts stainless steel appliances and contemporary finishes, perfect for culinary enthusiasts. The primary bedroom impresses with a luxurious ensuite and a generous walk-in closet, while the second bedroom also offers a large walk-in closet. The remaining bedroom also a generous size. Complemented by a convenient office space on the second level. The unfinished basement includes laundry facilities, providing ample space for storage or a potential rec area. Enjoy close proximity to golf courses, community parks, the Grand River, scenic walking trails, and easy access to Highway 403, Hamilton Airport, shopping, schools, the Amazon Fulfillment Centre, and close proximity to downtown Caledonia! Don't miss out, schedule your viewing today! (id:37788)
Homelife Miracle Realty Ltd
5 Wellington Street S Unit# 303
Kitchener, Ontario
Welcome to your private oasis! This 1-bedroom, 1-bathroom Podium suite boasts a stunning 480 sq ft wrap-around balcony, seamlessly blending indoor and outdoor living. The modern kitchen features an upgraded island with pendant lighting, Caesarstone countertops, a white subway backsplash, and premium Kohler fixtures. Painted in warm Benjamin Moore Chantilly Lace, the unit exudes elegance. Enjoy blackout shades in the master bedroom, screen shades in the living room, in-suite laundry, included internet, and one parking space.Union Towers at Station Park offers luxurious amenities, including a two-lane bowling alley with lounge, premier lounge with bar, pool table, and foosball, a hydropool swim spa and hot tub, a fitness center with gym equipment, yoga/Pilates and Peloton studios, a dog washing station, a landscaped outdoor terrace with cabanas and BBQs, a concierge desk, a bookable private dining room, and Snaile Mail, a smart parcel locker system for secure deliveries. Reach out now to schedule your private viewing! (id:37788)
Condo Culture
1021 Falgarwood Drive
Oakville, Ontario
STUDENTS-MOST AFFORDABLE ONE (1) BEDROOM (UPPER LEVEL) RENTAL. LESS THAN LIVING ON RESIDENCE. INCLUDES SHARED BATHROOM, KITCHEN & LIVING AREA. HEAT, HYDRO, WATER, HOT WATER TANK RENTAL INCLUDED. NO NEED FOR A LAUNDROMAT, SHARED LAUNDRY ON SITE PLUS ONE (1) PARKING SPOT INCLUDED IN YOUR RENT. (id:37788)
Zolo Realty
12 Brookfield Lane
Simcoe, Ontario
Welcome to the Navigator Model! This beautifully designed 1,527 sq.ft. interior bungalow townhome is perfect for families, professionals, or downsizers. The open concept layout features soaring 9 ft ceilings, stainless steel appliances, quality laminate flooring, and designer cabinetry. Offering 2 bedrooms and 2 bathrooms, including a spacious private en-suite with a huge walk-in closet, plus convenient main floor laundry and a 1.5 car garage. The lower level includes large windows and a 3-pc rough-in, providing excellent potential for future finishing. Outdoors, enjoy a landscaped backyard with no rear neighbors for added privacy. Ideally located in Simcoe, close to schools, shopping, and all amenities, and just 15 minutes to Port Dover Beach! (id:37788)
Century 21 People's Choice Realty Inc. Brokerage
18 Huntley Street
Hamilton, Ontario
Introducing a meticulously renovated 3 Storey- 6+1 Bedroom, 5 bathroom residence that has been thoughtfully designed from top to bottom, complete with architectural drawings and plans. Currently generating a gross income of approximately $5,500 per month, this property presents a potential opportunity for investors or families seeking multi-generational living arrangements. The main floor features a spacious bedroom, a formal dining room, and a generously sized eat-in kitchen equipped with modern stainless steel appliances. Additionally, the convenience of main floor laundry is provided with a stackable washer and dryer. On the second level, you will find three well-appointed bedrooms, including one with its own 3-piece en suite bathroom, as well as an additional four-piece bathroom. The third level offers two more bedrooms, a three-piece bathroom, and a kitchenette, making it an ideal additional living space The basement is designed with an in-law suite that boasts a separate side entrance, featuring a cozy one-bedroom layout, a kitchenette, and a three-piece bathroom. Situated in a prime central location, this home is conveniently close to all amenities and offers easy access to public transportation, providing a commute to McMaster University and Mohawk College. This large home provides a versatile living space that caters to a variety of needs. (id:37788)
Right At Home Realty
1548 Newlands Crescent Unit# 14
Burlington, Ontario
Welcome to this well-maintained 3 bedroom 2.5 bath end unit townhome in the sought-after Palmer neighborhood! Step inside to the spacious main floor offering a living room, eat-in kitchen and dining room. Second floor features a primary bedroom, along with two additional bedrooms and a 4-piece main bathroom. Fully finished basement offers an open concept recreational room, along with a kitchen and 4-pc bathroom. Complex includes outdoor pool and playground. Excellent location conveniently located close to schools, parks and more! (id:37788)
Minrate Realty Inc.
63 Paisley Avenue S
Hamilton, Ontario
This 5+2 bedroom, 4 full bathroom 2 kitchens 2 laundry single detached House Located in the highly sought-after Westdale South neighborhood with a walking distance to McMaster University. Current rent income is $5,450/month. Bus stops are nearby. This renovated, carpet-free home features a main floor large master ensuite, kitchen, and laundry, a second floor with 3 bedrooms and a bathroom, and a third-floor master ensuite. The basement with a separate entrance, two bedrooms with large windows , 2nd kitchenette, 2nd laundry, and a full bathroom. Upgrades include: Furnace (2015), Heat Pump AC (2023, Owned), Roof (2020), Windows (main floor 2023, second floor 2021), Electrical panel with 200 AMP service and full wiring upgrade (2021). basement remodelled (2020) , Main floor kitchen floor and stairs (2023). Owned Hot Water Heater. (id:37788)
1st Sunshine Realty Inc.
920 Highway 56
York, Ontario
Experience executive style Rural Seclusion here at 920 Hwy 56 offering prime south of Binbrook location - less than 20 min commute to Hamilton/Stoney Creek Mountain amenities - situated on the southern outskirts of Empire Corners - a quaint Haldimand County Hamlet - abutting an 18 hole golf course with an upscale enclave of Estate homes nearby. Naturally hidden behind majestic pines, hardwoods, mature foliage & native grasses is an extensively renovated 1980 built bungalow positioned magically on 0.72 acre lot incs resort style back yard ftrs 28x18 on-ground swimming pool w/attractive pool shed extending to the organic Gardener's “Dream” back yard veggie gardens. Over 420sf of tiered decking compliments the stylish vertical vinyl sided exterior boasting premium stone accent skirting (new in 2015) elevating curb appeal to the next level. Grand front foyer introduces 1385sf of tastefully appointed living area ftrs updated modern white kitchen cabinetry, convenient peninsula, WO to side deck & 2 skylights ensuring natural brightness. Design continues to comfortable living room enjoying the ambience of cozy gas fireplace set in floor to ceiling mantel, separate formal dining room, 4pc main bath, elegant primary bedroom boasting patio door deck to pool WO, corner fireplace (AS IS), walk-in closet & 3pc en-suite - completed w/2 roomy bedrooms. Impressive family room highlights 1464sf in-law potential lower level augmented w/wainscot walls, 120 inch wall projector screen & gorgeous custom oak bar. Remaining area incs 2pc bath, multi-purpose room, utility room, cold room & versatile bedroom w/kitchenette possibilities incs on-grade WO. Extras - 16x20 shop/garage w/hydro & metal roof, 10x10 utility shed, 8x8 bunkie, roof-2006, AC-2025, n/g furnace, vinyl windows, 5000g cistern, septic, large gated driveway, flag stone fire-pit, water feature & more! It’s Time To Get “Countryfied” (id:37788)
RE/MAX Escarpment Realty Inc.
26 Lords Drive
Hastings, Ontario
This home features a versatile office/guest room, ideal for working from home, a powder room, and a convenient laundry area. The spacious eat-in kitchen flows seamlessly into a large deck, perfect for entertaining, with an above-ground pool and a very large backyard that is perfect for family gatherings on summer days. The primary suite offers a luxurious retreat with a large window, a 4-piece ensuite, and a spa-like atmosphere. The other 3 bedrooms are generously sized, featuring large windows and ample closet space. The full-height unfinished basement with rough-in for a bathroom awaits your personal touch, big enough to create 3-bedroom apartment. Additional features include access to the garage from within the home and a 200-amp electrical panel. Located just minutes from shopping, grocery stores, and restaurants. (id:37788)
Royal Canadian Realty Brokers Inc
11 Hollywood Court
Cambridge, Ontario
Welcome to 9 Hollywood Court. A beautiful gorgeous brand new town house. Beautifully Finished Top To Bottom, 3- Bedroom, 2.5-Bathroom. Open Concept Main Floor offers 9ft Ceiling, Laminate Flooring Including Kitchen and upgraded Hardwood Stairs. Beautiful Kitchen With upgraded Kitchen Cabinets, Granite Counter Tops And Upgraded Stainless Steel Appliances included. Upper Floor offers Laminate Flooring in Hallway, Master Bed With Upgraded glass shower And Two Additional Bedrooms. 2nd Floor Laundry With Front Load Washer And Dryer. Tons Of Windows Providing Natural Light. Additional Features included Water Softener, Central AC. Walking distance to all major Anchors like Walmart, Lowes, Home depot, Tim Horton, Canadian tire, Starbucks etc. and many more,. Great location!!! (id:37788)
RE/MAX Real Estate Centre Inc.

