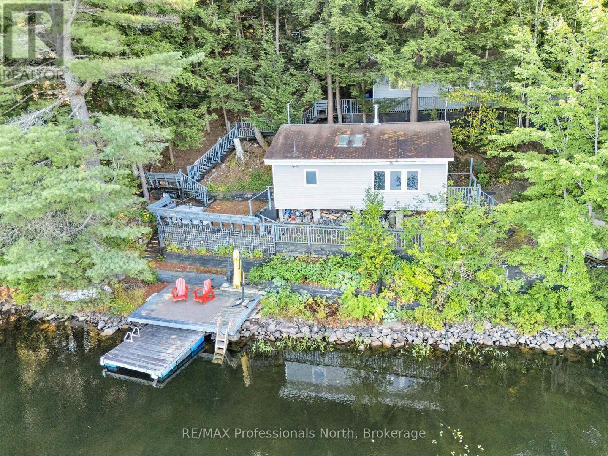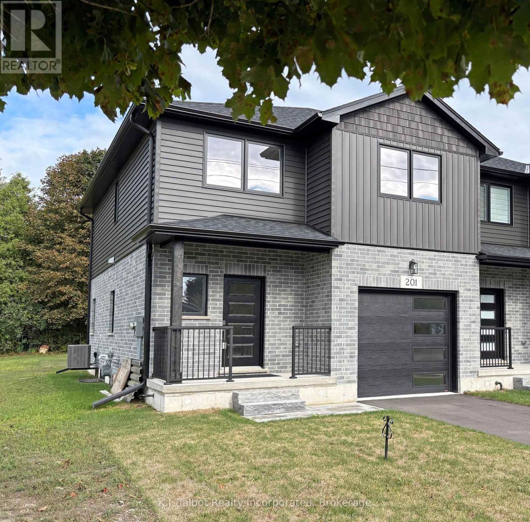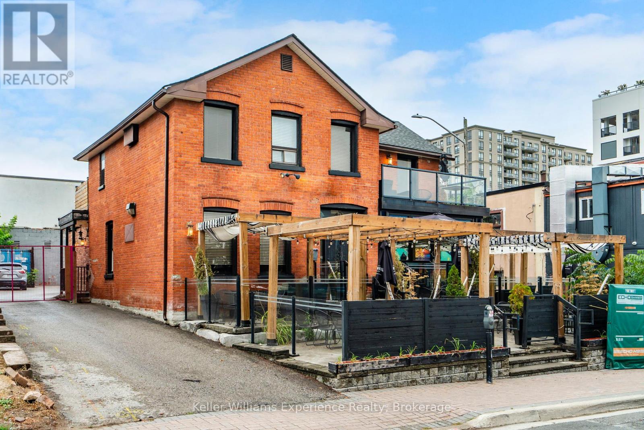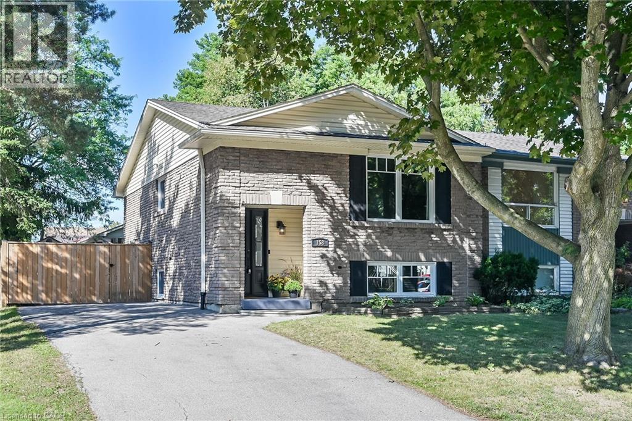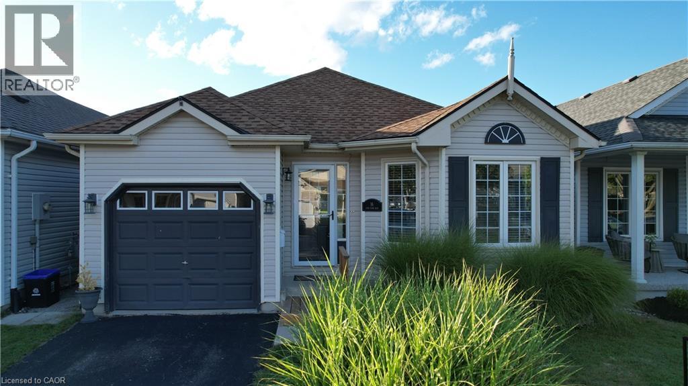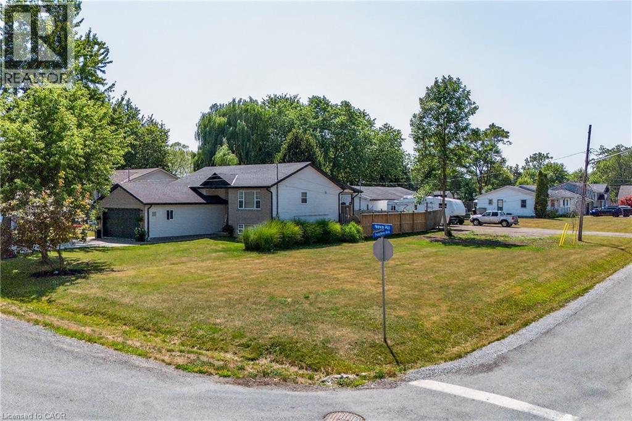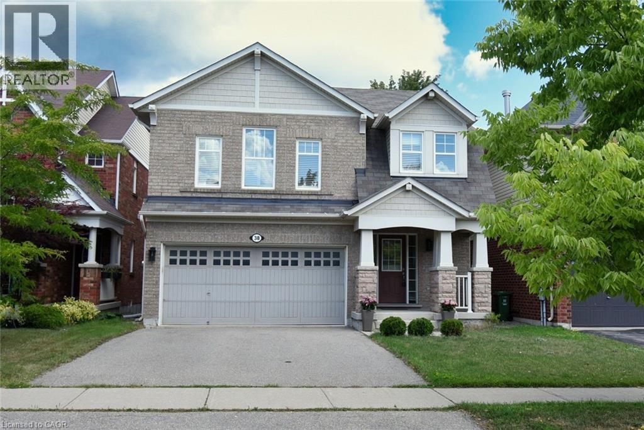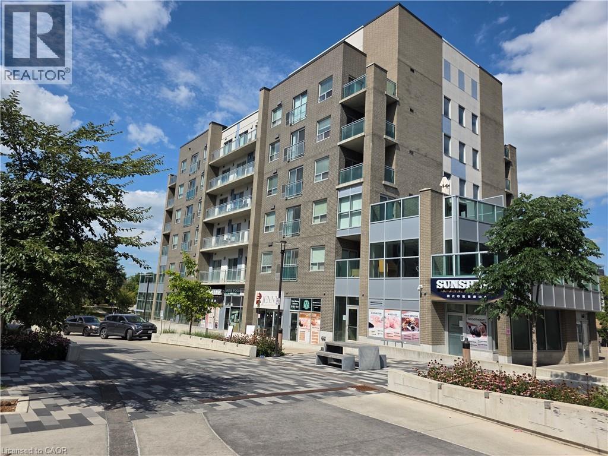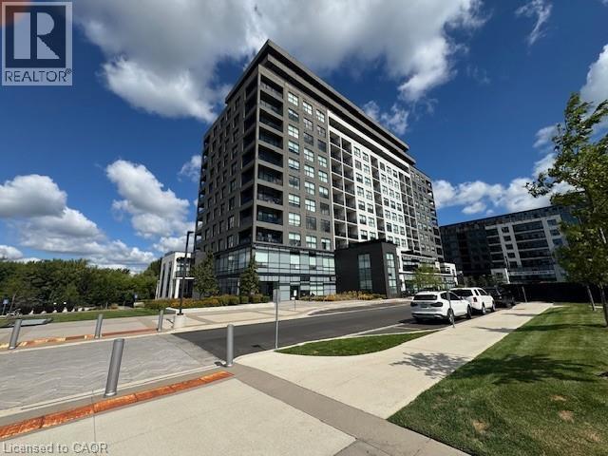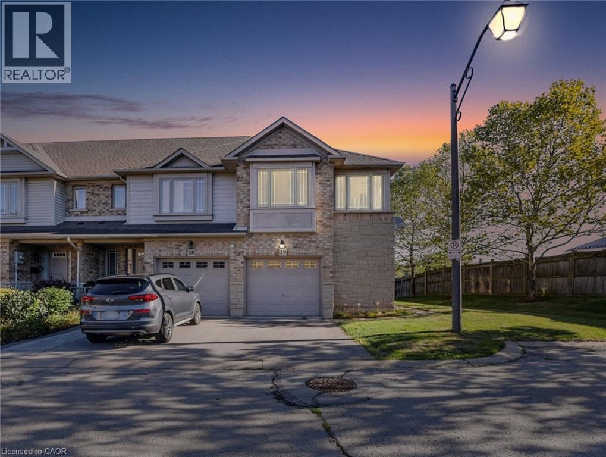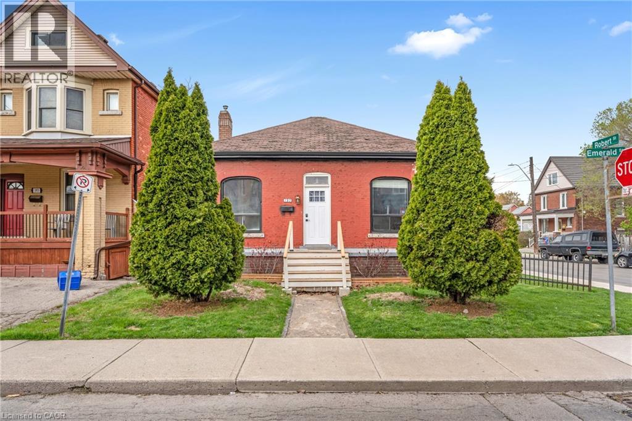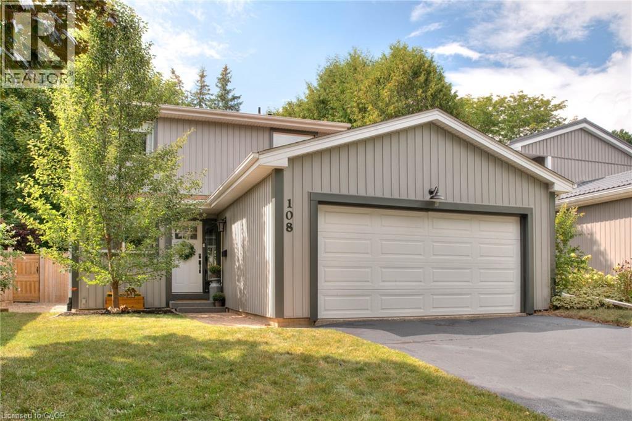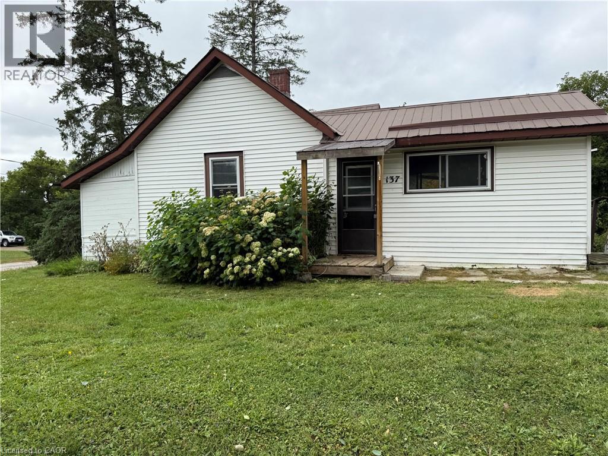1105 Harrogate Drive
Ancaster, Ontario
Gorgeous, professionally updated freehold townhome across from a Conservation Area with a number of paths and ponds for the enjoyment of nature lovers and dog enthusiasts. There is 1890 sq ft on the main and second floors, and almost 2700 sq ft of finished living space total. Inviting backyard with a deck, gazebo, 5-person hot tub, and lovely, mature greenery. Open concept main floor features hardwood flooring in the large living room with a gas fireplace, and in the dining room there are sliding doors to a deck. A stunning kitchen includes a gas stove, granite counter tops, a gorgeous tile backsplash and a breakfast/entertainment bar. The finished basement features luxury vinyl flooring, built-in custom wall-to-wall cupboards and drawers with bar fridge and a wet bar/refreshment area. Cabinetry surrounds an area for a wall mounted TV of up to an 85” with electric fireplace below. The second floor includes feature décor walls, a loft area, engineered hardwood throughout, custom blinds and a convenient laundry room. The spacious primary bedroom has a large 4-piece ensuite and walk-in closet. The main bath has a walk-in shower and a modern, free-standing vanity with 2 under mount sinks. The bedroom that is used as an exercise room has a Murphy bed offering a multi-purpose room including a guest room, exercise room or office. The Murphy bed has a storage cabinet and a pull out side table. Insulated garage is ideal for hobbyists in winter. Updates include AC/Furnace/Roof, 2 bathrooms, kitchen, basement, and pot lights throughout 3 levels including bedroom closets. Walk to amenities, shopping and restaurants. Two-minute drive to a large dog park. Close to highway access. This home is turnkey so just move in and enjoy all that this home and area have to offer! (id:37788)
Royal LePage State Realty Inc.
11 Hope Avenue
Virgil, Ontario
Pride of ownership radiates inside and out of this beautifully appointed two-storey luxury residence, situated on a stunning and private park-like lot in coveted Niagara-On-The-Lake, just steps to Centennial Park and the splash-pad, a short walk to wineries and restaurants. Please see list of upgrades on photo 3. Bright open-concept main floor with gas fireplace and crown molding. Three bedrooms, three bathrooms. Extremely spacious primary bedroom with vaulted ceiling, quiet efficient Haiku ceiling fan, solid oak hardwood flooring, ensuite bathroom, walk-in closet professionally outfitted by Closets By Design. Amazing sleek main-floor laundry (cabinets and counter) also by Closets By Design. Exceptional outdoor living with covered front veranda and back deck overlooking exquisite park-like yard with mature maple trees, flowering perennials and shrubs. Unfinished basement could be developed for additional living space (possible family room, another bedroom, plumbing ready for bathroom). Important updates have been completed with quality and efficiency in mind: Timberline roof shingles, high-end Trane furnace and central air conditioning (new 2020), Bosch on-demand hot-water system, powerful but quiet Broan central vacuum, attractive custom Levolor blinds on most windows (many are cellular for further efficiency). Dream garage newly renovated with polyaspartic flooring (new 2024), Chamberlain wall-mount direct-drive door opener (new 2025), insulated overhead door (new 2025). New asphalt driveway with interlocking-stone border in 2024. High-quality, high-efficiency GE appliances included. This home is meticulously maintained. Total square footage of 2,391. Must see!! (id:37788)
Right At Home Realty
9 Dunhill Crescent
Guelph (Willow West/sugarbush/west Acres), Ontario
Welcome to this amazing 4 bedroom raised bungalow with vaulted ceilings and open concept layout. This home is located on a quiet road conveniently close to local shops, schools, recreation facilities and walking trails. The above ground level offers 3 good size bedrooms, a fully renovated 4 piece bathroom, lots of closets, and a walkout to the raised deck from the kitchen where you will experience a backyard oasis with fully matured trees and gardens. The lower level has a legal one bedroom apartment with access through the garage or upper level. This apartment is ideal for students, working class renters or multigenerational family members. The 3 piece bathroom has been newly renovated. Don't miss this fantastic opportunity to own property that offers great potential, the comforts of home in a quiet neighbourhood on the west end! (id:37788)
Royal LePage Royal City Realty
220 Marsh Street
Blue Mountains, Ontario
Check out this exciting investment opportunity! Whether you're looking to renovate, customize, or do a flip to unlock its income potential, this property is a canvas ready for your vision. Much of the work is already started, just waiting for your finishing touches. Step into a world of charm and artistry with this unique Thornbury gem. Formerly used as a Triplex, this home offers incredible potential a closet can be removed to open up the grand staircase to easily convert back to a single family home. From the stone path entrance, you're welcomed into a space where every detail reflects an artists touch. A spacious, light-filled kitchen flows into living and dining areas. Original oak pocket doors open to a main floor primary suite with a walk-in closet. The central kitchen, complete with pantry, is perfect for gathering. A second kitchen leads into a warm, wood-clad living room with hand-crafted finishes that invite you to relax. An artful staircase takes you to a lofted bedroom with private balcony and ensuite, featuring a crystal-embedded shower connecting this home to nature in the most unique way. The main floor includes laundry, while upstairs offers a separate 2-bedroom unit with its own kitchen, 3-piece bath, and large games room. A walk-up unfinished loft and basement offer even more space for guests, hobbies, or expansion. Outside, enjoy lush gardens and mature gardens, stone paths, a private fire pit, and ample parking. The large covered front porch is perfect for coffee or reflection, just a short walk to Clarksburg, downtown Thornbury, and the lake. This isn't just a property, it's an opportunity. A retreat, an investment, a place to make your mark. Schedule your private showing today! (id:37788)
Keller Williams Realty Centres
1014 Twilight Close Court
Algonquin Highlands (Mcclintock), Ontario
Welcome to this relaxing retreat on Otter Lake. Nestled into the shoreline and surrounded by tall evergreens, this well-maintained cottage sits right next to the water's edge. Here, you can enjoy peace and quiet where all you will hear is the wind through the trees and the water lapping on the shoreline. Stunning lake views will captivate you from the moment you arrive. A large kitchen with all of the modern conveniences, abundant storage, and plenty of space for food prep opens into a spacious living room where memories will be made through family game nights or movie nights, gathered around the cozy wood stove. Two generous bedrooms and a three-piece bath complete the cottage.Have a teen who wants their own space or planning to host guests? The bunkie offers additional sleeping space and a three-piece bath. It could also serve as an office or craft room for rainy days. There's room for everyone at this waterside escape.The cottage is being sold fully furnished and is ready for you to enjoy. A new driveway and retaining wall have been recently completed. Just minutes to the Village of Dorset, the hub of Lake of Bays, and a quick drive to the Dorset Fire Tower or Haliburton Highlands Water Trails! If you love exploring, you'll appreciate this convenient location. (id:37788)
RE/MAX Professionals North
201 South Street S
Goderich (Goderich (Town)), Ontario
This home truly makes a fantastic first impression, boasting high-quality features throughout. The interior offers spacious, modern living with premium finishes and an abundance of natural light. You'll appreciate the generous ceiling heights: 9ft on the main floor and in the basement, and 8ft on the second floor. The main level features an impressive open-concept layout that seamlessly combines the kitchen, dining area, and great room, with convenient patio access to the rear deck. The kitchen is thoughtfully designed for efficiency, offering ample workspace, a generous sit-up island with extra storage, Quartz countertops, an elegant backsplash, a double stainless steel sink with a Moen Arbour chrome single faucet, and soft-close doors and drawers. A convenient two-piece bathroom is also located on the main level. An elegant oak staircase leads to the upper level, which includes three generously sized bedrooms, a comfortable sitting area, and a four-piece bathroom. The primary bedroom is a luxurious retreat, complete with a four-piece ensuite featuring an oversized glass surround shower, double vanity sinks, and a walk-in closet. The unfinished basement presents immense potential for additional living space and includes a rough-in for a three-piece bathroom. The property also features a spacious yard and comes with appliances included. This home is conveniently located within walking distance to schools and the amenities of Goderich's town square. It also includes a new home Tarion Warranty, and HST is included in the price. (id:37788)
K.j. Talbot Realty Incorporated
28 Boyd Crescent
Oro-Medonte (Moonstone), Ontario
Tucked away on a picturesque, tree-lined half-acre lot in the desirable community of Moonstone, this stunningly renovated bungalow offers the perfect blend of modern elegance and country charm. With substantial renovations and upgrades since 2021, this move-in-ready home is an absolute showpiece. The main floor boasts soaring vaulted ceilings, an open-concept layout flooded with natural light, and in-floor radiant heating throughout for year-round comfort. The completely renovated kitchen is a chef's dream, seamlessly connecting to the dining area, where a beautiful gas fireplace sets the perfect ambiance. Step outside to the expansive deck with a hot tub and fully fenced yard, ideal for entertaining or unwinding under the stars. This home offers three spacious bedrooms on the main level, as well as a home office--an ideal setup for remote work. Additional updates include renovated bathrooms (main floor 2024, primary ensuite 2025), a new roof (2024), and a new heat pump (2025). The fully finished lower level is built for enjoyment, featuring a Rec Room, Bar, Bedroom, 3 pc. bathroom, with a walkout that offers potential for a separate basement suite entrance. Completing the home is an oversized, insulated three-car garage with in-floor radiant heating, perfect for extra storage or workshop space. Located just five minutes from St. Louis Moonstone Ski Hills, this incredible home offers four-season recreation at your doorstep. Don't miss this rare opportunity to own a beautifully designed retreat in one of the area's most sought-after locations! (id:37788)
Chestnut Park Real Estate
162 Lindsay Street
Midland, Ontario
Downsize In Style With This Cozy 2 Bed, 1 Bath Bungalow In Midland. Enjoy Natural Light And Stunning Bay Views From The Large Windows. Located Next To Edgehill Park And Edyth Memorial Garden, This Prime Lot Is Perfect For Those Looking For A Charming Neighborhood. Don't Miss Your Chance To Lease This Desirable Home Today! (id:37788)
Keller Williams Co-Elevation Realty
49 Mary Street
Barrie (City Centre), Ontario
A rare chance to own a mixed-use property in one of Barrie's most high-traffic locations, just steps from Five Points. Featuring three distinct income streams, the main level is currently home to a restaurant while the upper floor includes two short-term rental units, each with balcony access and city views. On-site parking ensures convenience for both customers and guests. The versatile layout makes this property ideal for investors seeking multiple revenue sources, business owners wanting to operate and live on-site, or those looking to continue leveraging the established short-term rental income. Exceptionally well maintained and offered furnished for a turnkey transition, with recent upgrades including a newer furnace, A/C and roof. Don't miss this opportunity to secure a prime downtown asset with strong income potential. (id:37788)
Keller Williams Experience Realty
158 Wendover Drive
Hamilton, Ontario
Welcome to 158 Wendover Drive! This charming West Mountain semi-detached, 2+1 bedroom home is move in ready and ideally located near schools, parks, transit, shopping and highway access. As you walk through the front door of this tastefully updated home, you will notice all the natural light from the large front window. The main floor has a good sized living room space, an eat-in kitchen with plenty of cabinets, countertops and a pantry, 2 bedrooms and a 4 piece bathroom. Situated in the lower level you will find a generous, bright family room, a 3rd bedroom, 2 piece bathroom, laundry and storage area. Enjoy the many updates completed in 2024; new main level flooring, new eat-in kitchen and appliances, new carpeting on stairs and lower level, painted throughout, new front door, back deck and stairs(2022) leading to a large stone patio(2022). The large fenced in backyard is perfect for relaxing or entertaining. The driveway easily fits 3 cars. Don't miss out on this terrific home! (id:37788)
RE/MAX Escarpment Realty Inc.
4 Belair Drive
Port Dalhousie, Ontario
Welcome to 4 Belair Drive - Nestled in one of St. Catharines’ most desirable neighbourhoods, this charming 3 bedroom, 2 bath raised ranch bungalow with attached garage offers the perfect blend of comfort, style, updates, and location. Set on a beautifully landscaped lot, this home is just steps from the neighbourhood park, lake, and historic Lakeside Park and Beach, boutique shops & restaurants, and the convenience of being close to major shopping, schools, amenities, wine routes, hospital and QEW - a true lifestyle location. Some recent updates include kitchen, roof, furnace, electrical panel, windows, bathrooms, light fixtures, and decking. From the outside, you will notice the inviting curb appeal of the home - classic red brick, pillared porch, pediment over the front door, garden, and oversized windows. Inside you will find a layout complimenting that inviting, classic home style. Living and dining room with hardwood floors and ample natural light, updated kitchen with quartz counters, farmhouse sink, and s/s appliances all included. Updated 4-piece bathroom and primary and secondary bedrooms are both well sized and complemented with hardwood floors. The lower level takes advantage of the raised bungalow style build, featuring large windows and natural light, doubling livable square footage from above. Here you will find a beautiful family room with brick accent wall, electric fireplace, and vinyl flooring. The lower level also features an updated 3-piece bathroom, a 3rd nicely sized bedroom, and a laundry & storage room with a walkout to the yard. Tranquil yard lined with cedars and two decks, and space to potentially add even more parking - the perfect place to relax, bbq and entertain friends and family. The home also features an attached single car garage and double car driveway. Whether you're strolling to the beach for sunset, grabbing a coffee or drink on Lock Street, or just enjoying the home, 4 Belair Drive is a Port Dalhousie gem. (id:37788)
Royal LePage Nrc Realty Inc.
16 Long Point Boulevard
Port Rowan, Ontario
Welcome to your dream home in Port Rowan! This stunning 2-bedroom, 2-bathroom house in an adult community offers luxurious living with its open concept design, abundant natural light, and elegant luxury vinyl flooring throughout. Cozy up by the inviting fireplace in the spacious living room. Enjoy nearby attractions and the charm of the community, making it the perfect place to relax and thrive. Enjoy outdoor Shuffleboard, Pickleball courts, and Bocci ball. The Clubhouse is literally steps from the home. The Clubhouse features a salt water pool, hot tub, sauna, billiards room, a great hall, craft rooms, exercise room, woodworking shop, and many other features allowing for many activities Don't miss this incredible opportunity for just $494,900! (id:37788)
Coldwell Banker Momentum Realty Brokerage (Simcoe)
2438 Whittaker Drive
Burlington, Ontario
You have found a Burlington Real Estate Unicorn! This affordable, detached, spacious and well-maintained four level backsplit has so much to offer and is priced to sell. The well cared for, 3-bedroom, detached home is located on a quiet street in the family friendly Brant Hills neighbourhood. It offers loads of space, 3 bedrooms, 2 full bathrooms, 3 finished levels and a fourth level ready to finish your way or to store all your extra belongings. This well priced home has an open-concept main level with living room, dining room and full kitchen with SS appliances. The finished lower level includes a huge family room for the whole family along with and a convenient 3-piece bathroom. Access the back yard using the double sliding doors off the dining room and enjoy entertaining family and friends in the private back yard. The large driveway has parking space for two cars. This wonderful home is close to great schools, shopping, close to the GO station, HWY 407, HWY 403, and the QEW. Don’t be TOO LATE*! *REG TM. RSA. (id:37788)
RE/MAX Escarpment Realty Inc.
V/l Neva Avenue
Fort Erie, Ontario
Discover an excellent opportunity to build your dream home in the heart of Ridgeway! Situated at the corner of Neva Ave and Evadere Ave, this 37’ x 107’ residential lot offers a prime location in one of Fort Erie’s most desirable communities. With hydro, gas, water, and sewer services available at the road, the groundwork is already set for your vision. Enjoy the charm of Ridgeway’s vibrant downtown, local shops, restaurants, and year-round events just minutes away. Outdoor enthusiasts will love the nearby Friendship Trail, golf courses, and beautiful Lake Erie beaches. Whether you’re looking to design a cozy retreat, family home, or a future investment, this property provides the perfect canvas. Don’t miss your chance to secure a piece of this welcoming community and bring your building plans to life in a sought-after Niagara location! (id:37788)
RE/MAX Escarpment Golfi Realty Inc.
38 Cranston Street
Ancaster, Ontario
Fantastic family home in Ancaster Meadowlands! Main floor with open concept kitchen and living area with large bay window, full dining room. Updated flooring throughout. White kitchen cabinets with granite counters. 3 good sized bedrooms on the 2nd level, ensuite bathroom with granite counters, soaker tub. Large great room on the 2nd level with gas fireplace, can be converted into a 4th bedroom. Double garage with inside entry and unfinished basement with lots of potential and a rough-in for a 3 piece washroom. Close to schools, parks, easy access to Hwy 403 and Meadowlands shopping centre. (id:37788)
Leaf King Realty Ltd.
62 Balsam Street Unit# H505
Waterloo, Ontario
Welcome to Unit H505 at 62 Balsam Street. Whether you’re a student searching for the perfect home just steps from Wilfrid Laurier and walking distance to the University of Waterloo, or an investor looking for a strong rental opportunity, this condo close to public transit, shopping, and dining is sure to impress! This bright and functional layout offers 877 sq. ft. of living space with 9-foot ceilings and modern finishes. Inside, you’ll find 1 bedroom, one large bright den, 2 bathrooms, and convenient in-suite laundry. The sleek kitchen is designed with granite countertops, double sinks, stainless steel appliances, and soft-close cabinetry. Step outside to an oversized terrace—large enough for a full patio set, featuring two walkouts and sweeping city views. Parking is effortless with two included underground spots (#71, #97), keeping your vehicles safe and snow-free in addition to an underground storage room (#505). Building amenities include unlimited high-speed internet, a social lounge, and study areas. (id:37788)
RE/MAX Twin City Realty Inc.
1880 Gordon Street Unit# 1003
Guelph, Ontario
Discover stylish, accessible living at Unit 1003 – 1880 Gordon Street. This 2-bedroom, 2-bath condo offers open-concept living with wide hallways, barrier-free entry, and modern finishes throughout. Enjoy a custom kitchen with quartz countertops, hardwood flooring, and glass showers. The living room features a cozy fireplace and walkout to a private balcony with breathtaking panoramic views. Located in the sought-after Gordon Square 2, residents enjoy top-notch amenities including a fitness centre, golf simulator, and lounge with billiards and games. With easy access to Hwy 401, nearby restaurants, parks, and schools, this condo combines comfort, convenience, and low maintenance living in one exceptional package. (id:37788)
RE/MAX Real Estate Centre Inc.
50 Oak Avenue
Dundas, Ontario
Don't miss this once-in-a-lifetime opportunity on the prestigious Dundas Escarpment in Greensville/Dundas, Ontario. Situated on an extra-wide 143’ frontage, approximately 1-acre executive lot, this fully renovated 3,000 sq. ft. residence offers sweeping, unobstructed views of the Dundas Valley. Overlooking 1,200 acres of protected conservation land, 50 Oak is just minutes from beautiful waterfalls, numerous schools (such as McMaster university), and the heritage town of Dundas—lined with boutiques, restaurants, and countless amenities. This authentic midcentury gem offers mature trees, a tiered meadow, and rolling perennial gardens with a charming woodland trail. Featuring a soaring 13-foot-tall great room with floor-to-ceiling panoramas, this property presents an abundance of south-facing windows designed to fully capture uninterrupted valley vistas from every corner of the home—a rare opportunity that seldom comes to market. This property includes 4+1 bedrooms, a separate in-law suite, a full walk-out lower level, gym, theatre with stage, grand wood-burning fireplace, a 150-gallon aquarium with champion koi, and new stainless steel appliances. Additionally observe a new roof, decks, extended bedroom and dining room terraces, backyard patio and hand-crafted cedar façade. Immerse yourself in total peace and privacy behind automated, artisan wrought-iron gates with modern cedar piers and a brand-new paved driveway. An exceptional blend of elegance and tranquility— perfect for growing families, professionals and retirees alike. (id:37788)
Enas Awad
242 Upper Mount Albion Road Unit# 19
Stoney Creek, Ontario
Welcome to this beautifully maintained end-unit freehold townhouse, offering the space and feel of a detached home! Situated on a larger-than-average lot, this 3-bedroom, 2-bathroom property provides extra privacy, natural light, and a spacious side yard perfect for outdoor living. The bright and open main level features a functional layout with a modern kitchen, dining area, and a comfortable living room ideal for family gatherings. Upstairs, you’ll find three generously sized bedrooms, including a primary suite with ample closet space. The fully finished basement expands your living space with a versatile rec room—perfect for a home office, gym, or media room. Enjoy the convenience of freehold ownership, plus the bonus of an end-unit location with additional parking and yard space. Located in a family-friendly neighbourhood close to schools, parks, shopping, and transit, this home is truly move-in ready. (id:37788)
Michael St. Jean Realty Inc.
163 Campbell Street
Brantford, Ontario
Massive Lot! Cottage style, 1.5 storey detached home with detached garage, situated on a deep, double wide lot minutes away from Wayne Gretzky Parkway. This beautiful home has been maintained by the same owners for 15 years. Various upgrades including flooring, kitchen and appliances, 4-pc bathroom, AC(2023), Furnace(2023), Hot water heater(2023). Spend your summer months in the backyard oasis featuring a hot tub patio, gazebos, large open grassy area surrounded by vegetable and flower gardens, storage shed and a detached garage. Nearby parks, schools, shopping centers, highway access, transit routes, 30 minute drive to downtown Burlington, 45 minutes to Guelph. Don't miss out on this one, book your showing today! (id:37788)
RE/MAX Escarpment Realty Inc.
18 Laidlaw Street
Hagersville, Ontario
Beautifully Renovated Bungalow in Prime Hagersville Location! This fully updated 4-bedroom, 1-bathroom bungalow offers stylish, move-in-ready living in the heart of Hagersville. Situated directly across from Sgt. Andrew Harnett Memorial Park, Hagersville Lions Pool, and Hagersville Elementary School, this home is ideal for families seeking both comfort and convenience. Inside, you'll find a thoughtfully updated interior with modern finishes, a functional layout, and abundant natural light. The private backyard offers a great space to relax or entertain. Located in a warm, family-friendly community, and just minutes from shopping, dining, and other local amenities. A perfect opportunity for first-time buyers, downsizers, or investors alike. Hurry! This beautiful home won't last long!! Upgrades include: Furnace/HWT Owned (2018); Foundation Waterproofing - Front/Side (2018); Roof (2019); Siding, 1/4 Insulation, Soffit & Fascia (2020); Front Porch (2020); 300ft Chain Link Fence (2023); Energy Star & Solar Control Windows (2023); A/C (2024); Sump Pump (2025) (id:37788)
Keller Williams Complete Realty
197 Emerald Street N
Hamilton, Ontario
Spacious and versatile, this deceivingly large bungalow in Hamilton’s North End offers a fantastic opportunity for multi-generational living. Featuring sizeable rear-in-law suite rented for $1,700/month (all inclusive) with tenants month-to-month. Main front unit leased until August 2026 for $2,500/month (all inclusive) Both the main and in-law units enjoy access to basement space and private ensuite laundry. With numerous updates throughout the years, this home is well-maintained and move-in ready. A must-see to truly appreciate its layout, space, and value. (id:37788)
RE/MAX Escarpment Realty Inc.
108 Brantwood Park Road
Brantford, Ontario
Affordable, Accessible, and Absolutely Appealing! Step inside this sensationally spacious four-bedroom, four-bathroom home where affordability meets accessibility. Thoughtfully transformed only five years ago, this property is truly turnkey, with all the big-ticket items done for you. The main level welcomes you with a large, bright renovated kitchen with crisp white cabinetry, quartz countertops, stainless steel appliances, and smart open shelving. Generous natural light create a warm, welcoming space perfect for cooking and connecting. The light-filled living room anchored by a warm wood fireplace, with a mantle ready for decorating. Upstairs, there are 3 bedrooms including the primary suite with private ensuite. A second-floor balcony provide off a perfect perch for morning coffee or evening air. Bathrooms are conveniently located on every level, including the finished basement, which features an additional bedroom and bathroom, ideal for guests, teens, or in-laws. Outdoor living is equally impressive. A cedar-fenced backyard creates a safe and stylish retreat, complete with a deck for dining and entertaining and a playset for kids to enjoy. This property offers a beautiful blend of comfort and convenience, giving buyers peace of mind and plenty of room to grow. If you’re searching for a family-friendly home that’s move-in ready, this one checks every box. (id:37788)
Chestnut Park Realty Southwestern Ontario Ltd.
137 Simpson Road
Burk's Falls, Ontario
Affordable living in Burk’s Falls! This 2-bedroom bungalow offers main-floor convenience, including a 4-piece bath with laundry. The outdoor space is partially fenced and comes with a shed for extra storage. Double driveway. A wonderful opportunity for first-time buyers or those looking to downsize. (id:37788)
Sandstone Realty Group





