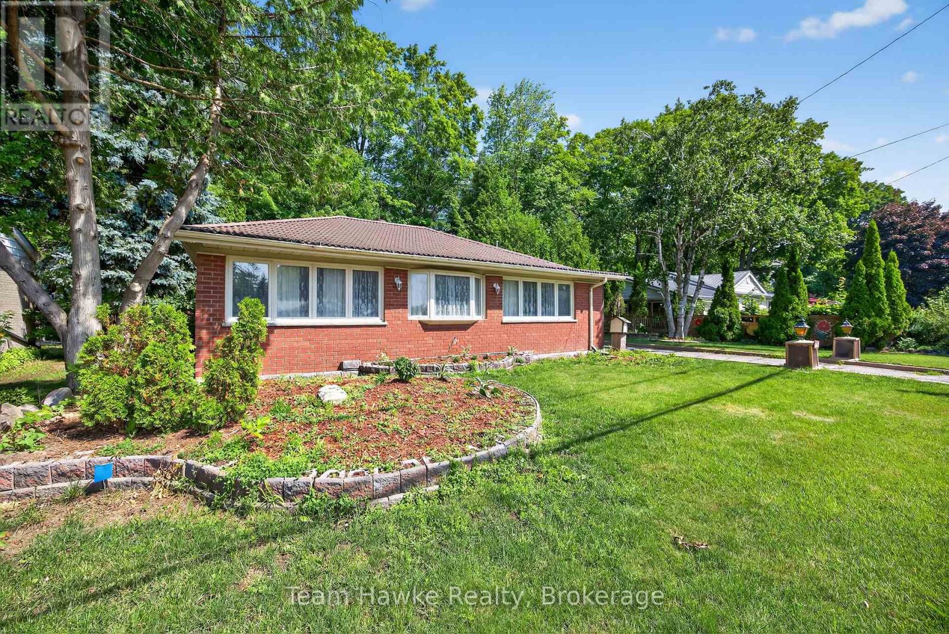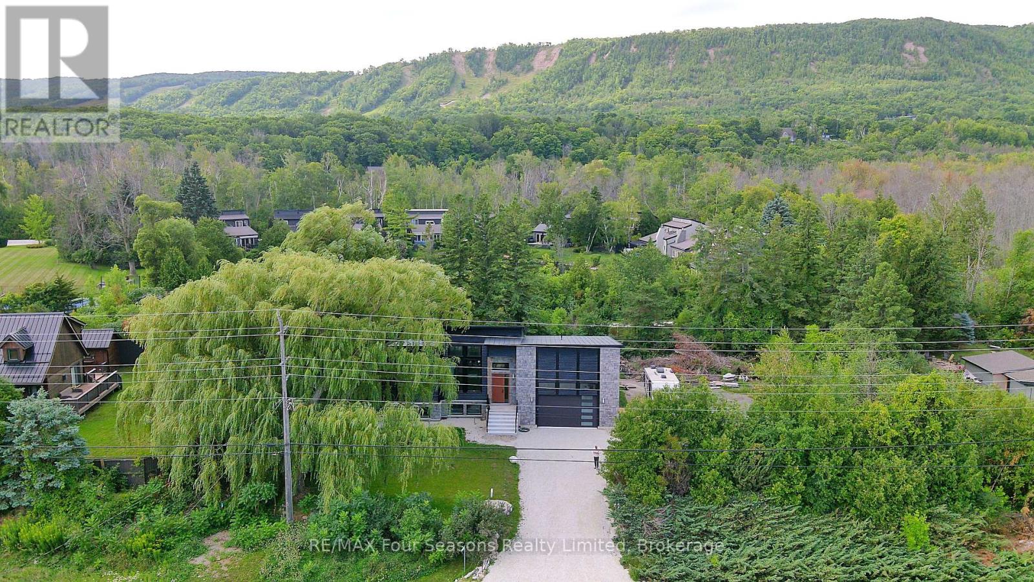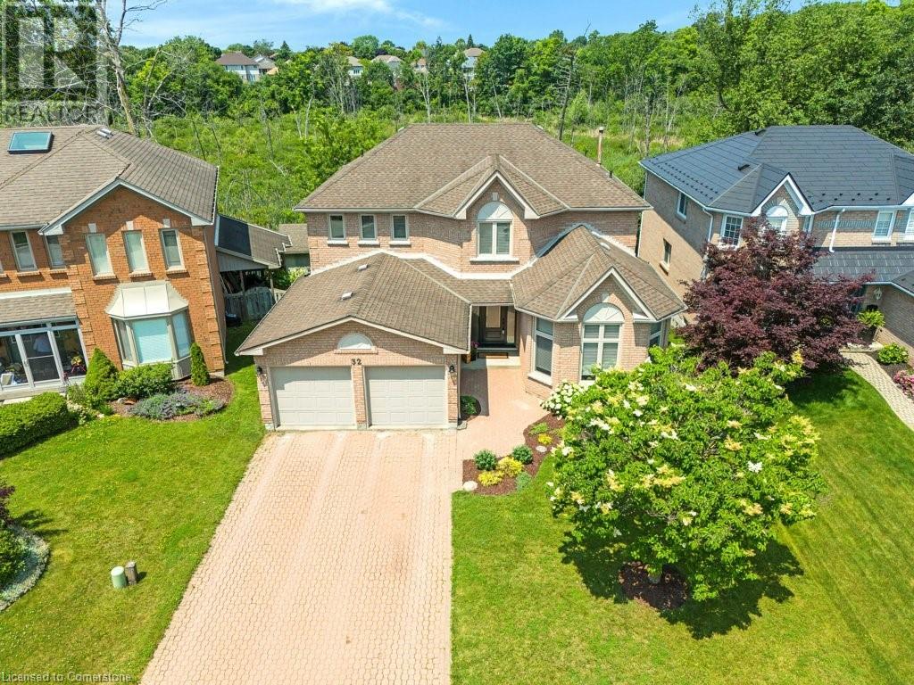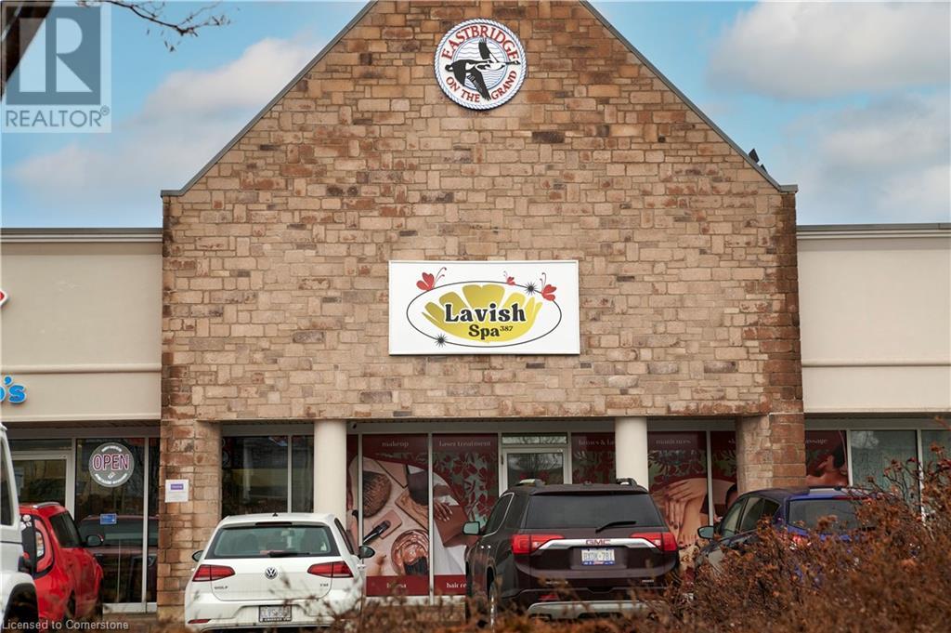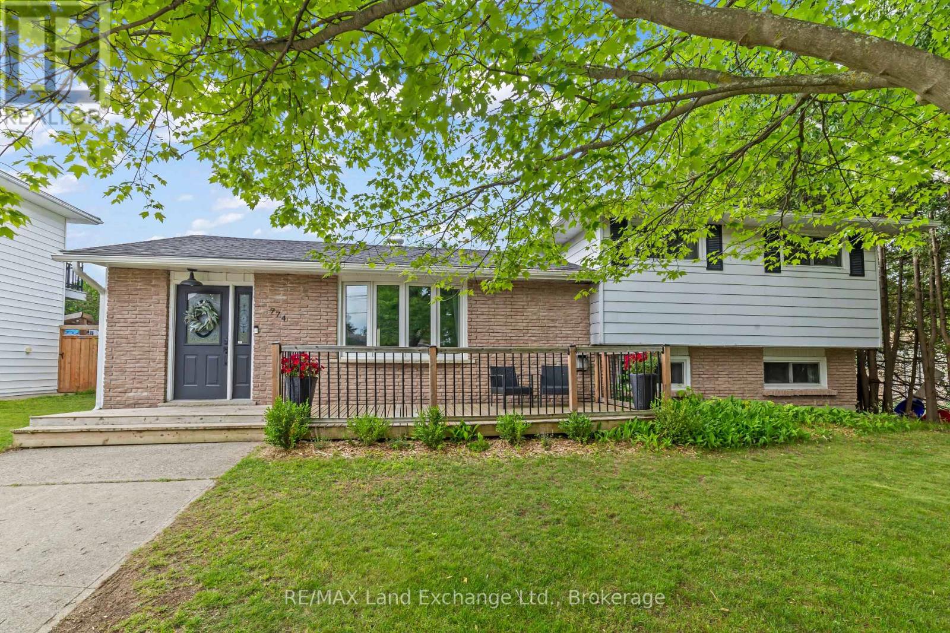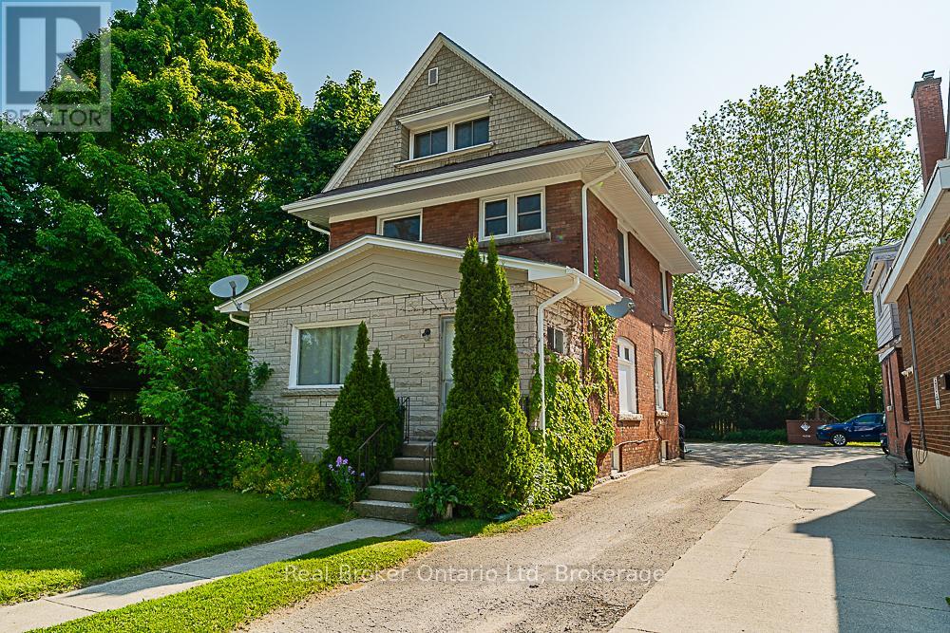828 Hugel Avenue
Midland, Ontario
Great Opportunity to make this West End, bungalow your family's home for many years to come. This home is very deceiving from the road. There is a large addition at the back that provides a wonderful living space on the main floor. This back area walks out to a massive deck area that is very private and relaxing. There is hardwood throughout the main floor. This home has been lovingly cared for by the original owners since 1956. That is a rare find. Solid home with nothing but potential. Close to schools, shopping, hospital, and the medical center. This home is being sold as an estate sale so the purchase is in "AS IS" condition. (id:37788)
Team Hawke Realty
Lower - 209344 Highway 26
Blue Mountains, Ontario
Discover the charm of this beautiful, brand new 2 bedroom lower level unit in the sought-after Craighleith area. Enjoy spacious bedrooms with generous closets, large windows that flood the rooms with natural light, and a welcoming entrance. This suite offers convenient parking and in-suite laundry for added comfort and ease. Don't miss out on the opportunity to make this stylish, new suite your home! Available NOVEMBER 1st (id:37788)
RE/MAX Four Seasons Realty Limited
7 Upper Mercer Street Unit# C11
Kitchener, Ontario
WELCOME HOME to this impressive town home for lease, with over $30,000 spent in recent upgrades and more than 1,800 sq ft of living space. Upon arrival of this charming town home, take note of the welcoming front covered porch and attached garage. Once inside this bright and modern space, you’ll feel right at home! A convenient 2 piece powder room steps away from the large foyer, large coat closet and easy access to the attached garage. Take in the new (2023) luxury flooring that continues through the main floor. Make your way to the back of the home to find a tidy kitchen with stainless steel appliances, countertops and sink, and a open concept flow. Share meals with your family and friends around your dining room table or cuddle up on the couch in the adjacent living room. Move outside to the back deck and feel like you’re in a forest with all the mature trees that surround this great complex. Head to the second level on the newly (2023) carpeted stairs to find a large primary bedroom with two walk-in closets and plenty of windows making this room feel light and airy. New (2023) carpet continues throughout this level. A 4 piece bathroom will make getting ready in the morning a breeze! Two more spacious bedrooms overlooking the tops of trees and boasting large closets complete this floor. Down to the basement, you will find a finished rec-room, which is also the perfect space for a home office, or gym. Brand new furnace & AC (2024) which will help keep utility costs down. The Lackner Woods neighbourhood is a great place for people who love adventures. Spend your weekends kayaking the Grand River, or take hikes along the Walter Bean Trail. You’re also close to great schools, Chicopee Ski Hill, shopping, transit & more. It's easy to get around with close proximity to the 401, Cambridge, Loblaws Distributing, Toyota Manufacturing, and the Waterloo Regional Airport by means of the Fairway extension. (id:37788)
RE/MAX Twin City Realty Inc.
476 Kingscourt Drive Unit# 13
Waterloo, Ontario
Welcome to Unit 13 on Kingscourt Drive in Waterloo! A bright and spacious 3-bedroom, 2-bathroom townhouse in a well-connected, family-friendly neighbourhood. Filled with natural light, the main level offers a comfortable layout ideal for everyday living. Upstairs, all three bedrooms are generously sized, including a primary suite with a walk-in closet. The unfinished basement adds flexibility for a future gym, rec room, or added living space. Step outside to your own private backyard, with a side entrance leading to a quiet patio — perfect for morning coffee or summer BBQs. Conveniently located close to schools, parks, shopping, and transit, this home checks all the boxes for families, investors, or first-time buyers! (id:37788)
Corcoran Horizon Realty
495856 10th Line Unit# 65
Woodstock, Ontario
Nestled in the peaceful and picturesque Braemar Valley Park, just outside Woodstock, Ontario. This fully renovated Belair 12x42 park model residence offers the perfect setting for year-round living in a vibrant 50-plus retirement community surrounded by nature. From the moment you arrive, you’ll feel a sense of calm and comfort as you embrace the serene environment and active lifestyle this unique property provides. Designed for both comfort and style, this lovely home has been thoughtfully updated and features modern décor that effortlessly blends charm with practicality. The open-concept kitchen includes a charming breakfast bar, ideal for quiet mornings or entertaining close friends. You’ll appreciate the fresh interior aesthetic, which feels bright, welcoming, and move-in ready. Enjoy peace of mind with anew roof, fully insulated flooring, and extensive renovations throughout that ensure comfort in every season. This home was designed with ease of living in mind and is tailored for those seeking a relaxing, low-maintenance lifestyle. Residents enjoy a host of community amenities, including an outdoor pool for summer relaxation, a community hall for social events and activities, and on-site mail delivery for added convenience. The beautifully maintained park setting offers tranquil walking paths and opportunities to connect with nature right outside your door. Don’t miss this rare opportunity to join a close-knit community in one of Oxford County’s most desirable retirement settings. Whether you're seeking a full-time residence or a peaceful retreat, this home could be the perfect fit. The community pool is a great feature on those hot summer days and its steps away. (id:37788)
Real Broker Ontario Ltd.
1b - 73 Worsley Street
Stratford, Ontario
Welcome to Hillside Homes by The BMI Group! This stunning semi-detached home boasts 3 spacious bedrooms and 3 modern bathrooms across 1,800 square feet of beautifully designed living space. Enjoy the warmth of hardwood flooring and high ceilings, creating an open, airy feel throughout. The energy efficient design, fireplace, and super luxe finishes including quartz counters and designer selected kitchen cabinetry add comfort and style to your new home.Retreat to a spacious walk-in closet in the primary suite or entertain on your private rear deck, complete with a privacy screen. Located close to downtown restaurants and shopping, and situated in a community with highly rated schools, this brand new floorplan is limited to just 2 exclusive units. Dont miss the chance to make this exceptional home yours - schedule a viewing today! (id:37788)
RE/MAX A-B Realty Ltd
32 Kingfisher Crescent
Cambridge, Ontario
Welcome to your dream home! Tucked away on a quiet crescent and backing onto a lush, treed greenbelt, this stunning executive home offers the perfect blend of luxury, space, and family-friendly comfort—all just 5 minutes from the 401 for easy commuting. Step into the spacious front foyer, where you’ll be drawn into the bright, open-concept layout where natural light floods the living and dining areas. The main floor is thoughtfully designed for both everyday living and entertaining, featuring a cozy family room with a gas fireplace, a dedicated home office, a large eat-in kitchen complete with stainless steel appliances and walkout access to a private balcony overlooking the pool and greenery beyond. A fifth bedroom on this level is ideal for teens and growing families. Upstairs, the primary suite is a private retreat, boasting two walk-in closets, a relaxing sitting area, and a spa-like five-piece ensuite. Three additional generously sized bedrooms share a stylish four-piece bathroom, and the entire upper level showcases elegant new luxury vinyl plank flooring. The walkout basement is sunny and spacious, with large windows, a separate entrance, and access to a beautiful stamped concrete patio with a heated kidney-shaped in-ground pool. Including a family room with a three-way fireplace, full three-piece bath, and plumbing rough-ins for a future kitchen - the basement is the perfect start to a future in-law suite or income-generating apartment. With 4+1 bedrooms, 4 bathrooms, and versatile living spaces throughout, this home is perfectly suited to growing families and multigenerational living. Whether you're enjoying morning coffee on the balcony, hosting summer pool parties, or unwinding in your tranquil backyard oasis, this property has it all. Don’t miss your opportunity to own this exceptional home! (id:37788)
Royal LePage Crown Realty Services Inc. - Brokerage 2
Royal LePage Crown Realty Services
370 Eastbridge Boulevard Unit# 6
Waterloo, Ontario
Luxury Treatment Rooms Available at Lavish Spa 387! Looking for the perfect space to grow your beauty or wellness business? Lavish Spa 387 has two private rooms available for rent in our upscale, fully equipped salon. Ideal for massage therapists, lash technicians, permanent makeup artists, medical estheticians (Botox & fillers), reiki and energy healers, acupuncturists, and holistic practitioners. As a sub-tenant, you’ll have access to premium common areas, including a front desk, waiting area, washroom, sanitation area, hand wash sinks, and laundry facilities. Our high-end spa setting ensures a professional and inviting atmosphere for you and your clients. Join the thriving beauty and wellness community! Contact us today for more details and a tour. (id:37788)
RE/MAX Twin City Realty Inc.
774 River Street
Saugeen Shores, Ontario
Endless potential in a great location! Welcome to this 4-level side split value-add opportunity for the savvy buyer or investor. Situated on a generous 66.25 ft x 132.50 ft lot in a quiet, family-friendly neighbourhood, this home is just a short walk to downtown amenities, schools, and scenic trails. Inside, you'll find 3 spacious bedrooms and 2 full bathrooms, offering a solid foundation to make your own. The main floor features a large kitchen with a picture window overlooking the expansive backyard, complete with a refreshing in-ground pool perfect for entertaining or relaxing on warm summer days. The fourth level (basement) offers a separate exterior entrance. If you are looking for a chance to invest in a property with future upside, this one checks all the boxes. Don't miss your chance to build equity in one of Port Elgin's mature neighbourhood. (id:37788)
RE/MAX Land Exchange Ltd.
3 David Street E
Bluewater (Bayfield), Ontario
Welcome to the upper east side! Built with love that is meant to last. This cozy treasure is hidden on a surprisingly large and beautifully landscaped lot. Your breath will catch once you walk through the gates and are surrounded by this quiet oasis. The cottage boasts an open concept kitchen/dining area along with a 3 pc bath and laundry/storage as well as a lovely living room with a propane fireplace - natural light from all sides gives this main floor a warm glow and feels like a hug. 2 upper bedrooms have beds meant to snuggle in and the wood ceilings at a tranquility of country charm. there is a great sitting reading area tucked up on the landing between floors with a large window that gives extra light for reading. The bunkie is a bonus and an unexpected space for kids and/or company . A large wooden deck adjoins the 2 building and gives an added living space for the warmer months with the hot tub extends to year round use. There are so many entertaining zones for large or small groups to enjoy at the same time. There is a work shop tucked into the back, an outdoor shower and another large shed to store your toys. Some furnishings may be included. Come and view this little piece of paradise before someone else makes your dream their reality!! (id:37788)
K.j. Talbot Realty Incorporated
153 Pineridge Gate
Gravenhurst, Ontario
Welcome to 153 a beautifully maintained and thoughtfully renovated bungalow in the sought-after Pineridge retirement community! This 1,553 square foot home offers 2 bedrooms, 2 full bathrooms, and an ideal open-concept layout that blends comfort, functionality, and style.The bright and spacious living/dining/kitchen area is perfect for everyday living and entertaining. The recently updated kitchen features a centre island, pantry, new stainless steel appliances, subway tile backsplash, and updated lighting.The sunroom is a warm and relaxing space with cathedral ceilings, an electric fireplace (convertible back to gas), and a walkout to a newly expanded rear decknow double the sizewith a privacy fence overlooking a peaceful and private yard. The large primary suite includes a 3-piece ensuite and walk-in closet, while the second bedroom offers versatility as a guest room, office, or hobby space. The full-height partially finished basement (7'6") offers abundant storage or future living space of over 1200 square feet.Outside, enjoy beautifully landscaped perennial gardens and a serene backyard retreat complete with a hot tub and wooded backdrop that enhances the sense of tranquility. The attached 2-car garage adds convenience and extra storage.This welcoming adult-lifestyle neighbourhood includes access to a vibrant community clubhouse with social events and amenities (annual membership $360). Ideally located just minutes from Gull Lake Park, scenic walking trails, the medical centre, and shopping.Dont miss your chance to enjoy relaxed, low-maintenance living in one of Gravenhursts most desirable communities! (id:37788)
Chestnut Park Real Estate
679 2nd Avenue E
Owen Sound, Ontario
Located just on the edge of Owen Sound, this well-maintained triplex is a smart addition to any investors portfolio. With a strong tenant base already in place and a solid 6.4% cap rate, this property offers immediate cash flow and long-term potential. Each unit is thoughtfully laid out, and the overall condition speaks to pride of ownership. If you're looking for a reliable income-producing asset in a growing market this is it. (id:37788)
Real Broker Ontario Ltd

