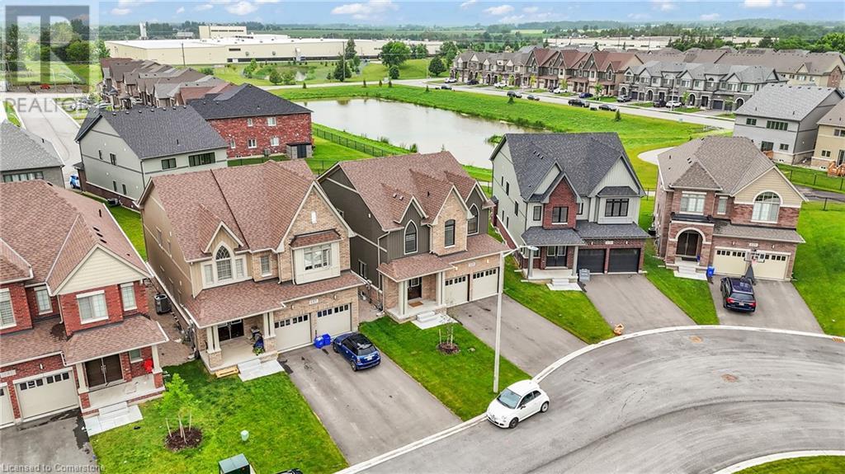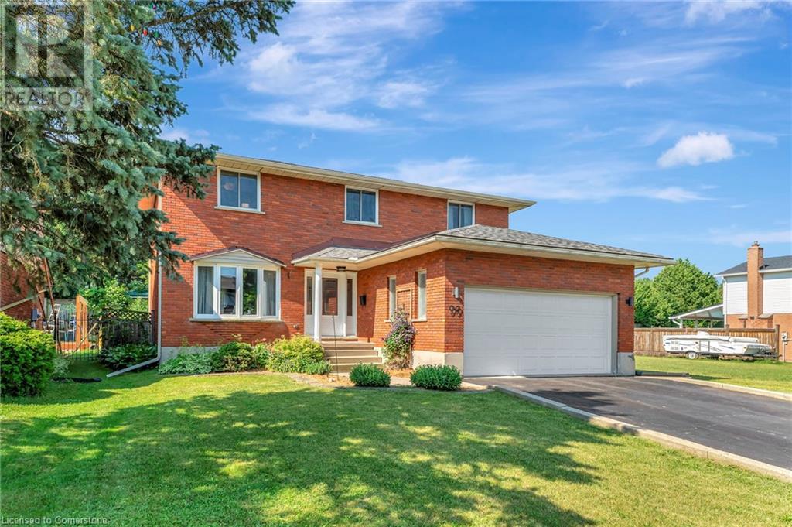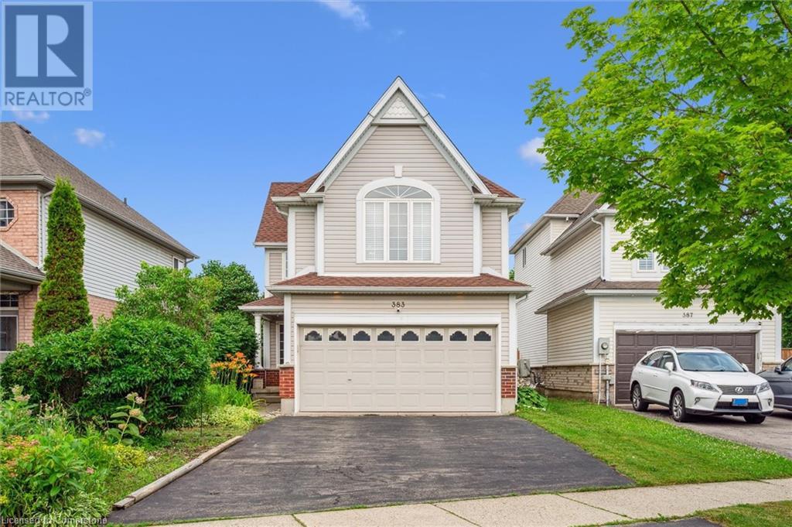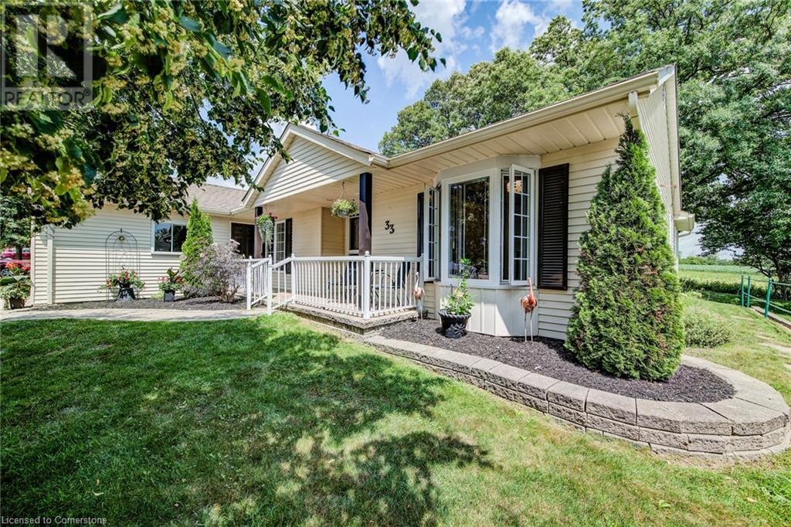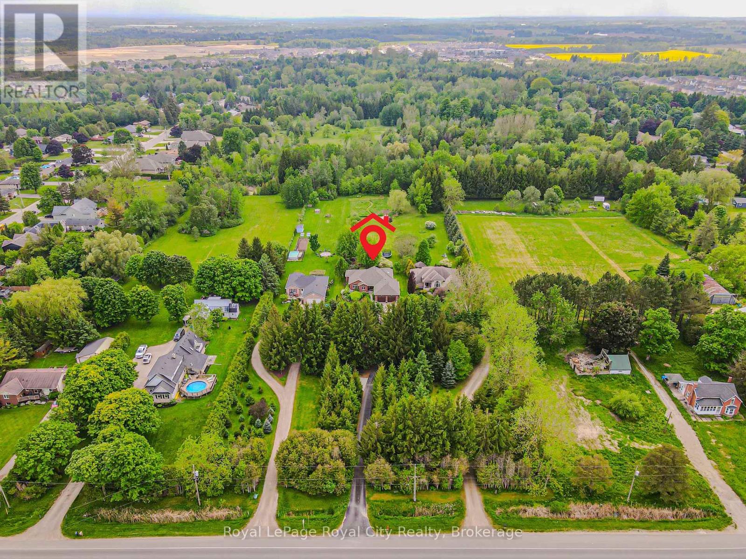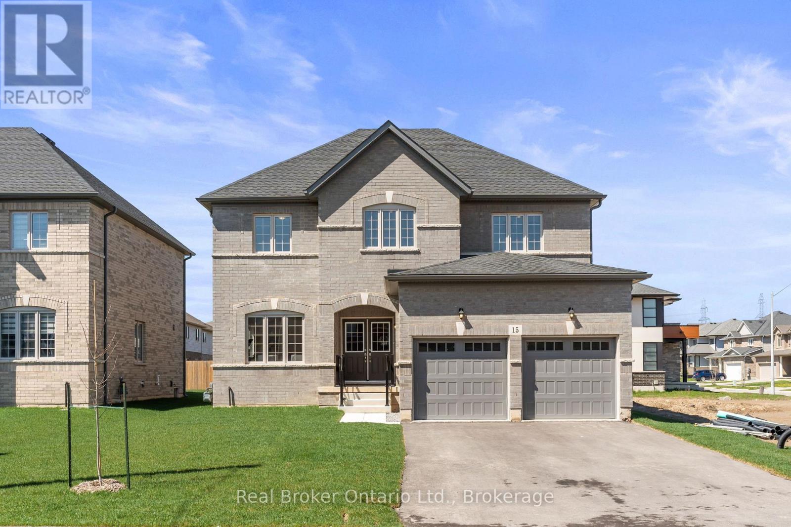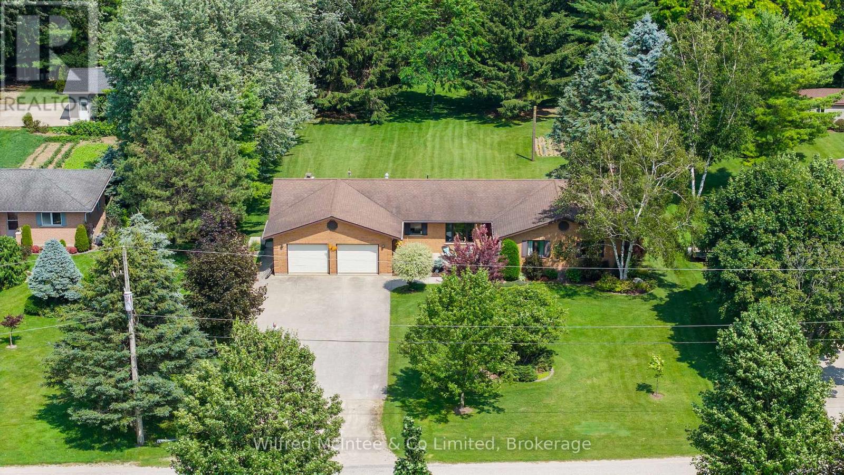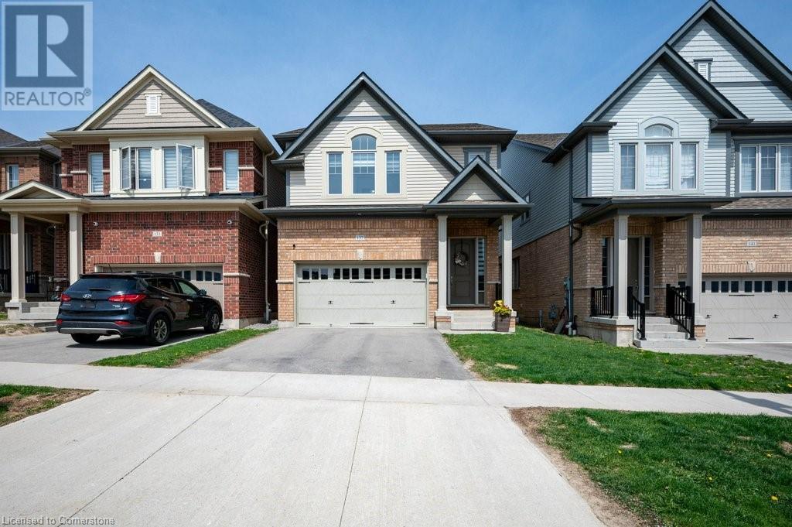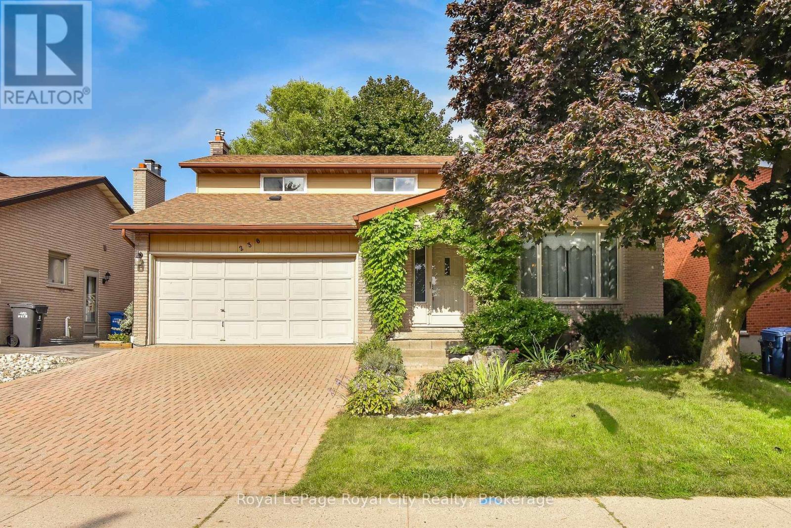133 Raftis Street
Arthur, Ontario
Nestled on a picturesque ravine lot, this charming home offers the perfect blend of serenity and convenience. Enjoy breathtaking, unobstructed views of the lush greenery and pond right in your backyard. This delightful, ready to move in detached home boasts a thoughtfully designed living space located in Canada’s most beautiful city – Arthur. Boasting a spacious double garage, this home offers ample parking space and plenty of room for storage. Step inside to find a welcoming, bright, and airy interior with open concept living spaces, perfect for both relaxing and entertaining. Large windows throughout the home allow for natural light to flood every room, highlighting the warm and inviting atmosphere. The ground floor features a welcoming foyer with a covered porch entry. Come and see this beautiful modern house with expensive upgrades. The open-concept layout includes a great room, with a beautiful, upgraded kitchen and dining room. Kitchen has a huge gas stove, hardwood flooring & soaring 9ft Smooth Ceilings on Main level. Pot Lights in Kitchen & Family room. Big windows all around the house. This Home Features big 4 bedrooms with 2 Full Washrooms (standing shower). 2nd Floor offering ample space for family members or guests. Master bedrooms have a big walk-in closet. Laundry on the second floor. Walking distance to schools, parks and shopping center nearby. Come and visit us for viewing the house. (id:37788)
RE/MAX Real Estate Centre Inc.
99 Esther Avenue
Cambridge, Ontario
Welcome to life in West Galt-where space, comfort, and location meet! Nestled on a generously sized, fully fenced lot along a quiet family friendly crescent, this centre hall two storey invites you to enjoy the best of neighbourhood living. A gracious foyer opens to gleaming hardwood floors that flow through a formal living room and separate dining room ideal for holiday gatherings-while the sun filled family room offers a brick surround fireplace for relaxed evenings at home. Anchoring the main level is a chef worthy kitchen with, abundant cabinetry, and a walk out to a covered deck that overlooks the expansive backyard plenty of room for kids, pets, and summer entertaining. Upstairs, four generous bedrooms and two full baths accommodate the entire family. The primary retreat features a bright four piece ensuite and an abundance of space , delivering a peaceful haven after a busy day. Need more space? The finished basement is a true bonus, outfitted with a full home theatre projector, screen, and six leather recliners included plus an extra bedroom and a versatile hobby room perfect for a gym, studio, or extra storage. With top rated schools and leafy parks just steps away, and every convenience close at hand, this is not just a house its the lifestyle your family deserves. Come experience it for yourself your next chapter starts here. (id:37788)
RE/MAX Twin City Realty Inc. Brokerage-2
383 Beaver Creek Road
Waterloo, Ontario
Nestled in one of Waterloo’s most prestigious and family-oriented neighbourhoods, this elegantly upgraded home offers a perfect blend of style, comfort, and location. Featuring 3 spacious bedrooms, 2 full bathrooms, a professionally finished basement, and a grand vaulted ceiling in the sun-filled living room, the open-concept layout is ideal for entertaining and upscale everyday living. Enjoy a private backyard oasis with no back-to-back neighbours—just peaceful, open views. Families will appreciate access to top-ranking Laurelwood elementary, junior, and high schools, while the University of Waterloo is conveniently nearby. The long driveway fits 3 cars, offering ample parking in addition to the attached garage. Recent upgrades include a new refrigerator (2023), furnace (2020), electric range (2020), and attic insulation (2020)—all ensuring modern comfort and efficiency. Plus, enjoy easy access to highways for convenient commuting. Surrounded by parks, the YMCA, and T&T Supermarket, this home combines luxury, lifestyle, and convenience. A rare opportunity—book your private tour today! (id:37788)
Royal LePage Wolle Realty
8 Byton Lane
Cambridge, Ontario
8 Byton Lane is ready to welcome you home! Nestled in the sought-after West Galt neighborhood, this charming single-detached raised bungalow offers a single garage with space for 3 additional cars. With over 1,700 sq. ft. of beautifully updated living space, this carpet-free, move-in-ready home is full of appeal. On the main floor, you'll find a bright and welcoming living room with a large front window, an updated kitchen featuring stainless steel appliances and ample storage, and a separate dining area that leads to the backyard. Enjoy outdoor living on the new deck (2024), or use the shed for extra storage. The main floor also includes 3 spacious bedrooms and an updated 4-piece bathroom (2023). Down a few steps to the partially above-grade lower level, you'll discover a cozy family room with a charming red brick gas fireplace, laundry, and a convenient 2-piece bath. Plus, there's a separate inside entry from the garage—perfect for in-law suite potential! Additional updates and features include: Furnace (2024) AC (2019) Newer flooring (2018 main level, 2024 basement), Fresh paint throughout and updated light fixtures. Located in a family-friendly community, this home is close to schools, parks, walking trails, shopping, and public transportation. Commuters will appreciate the easy access to Kitchener, Brantford, and Hwy 401. This well-maintained, spacious home is ready for you to move in and make it your own. Don’t miss out—homes like this don’t last long! (id:37788)
Peak Realty Ltd.
445 Drummerhill Crescent
Waterloo, Ontario
LEGAL RENTAL BASEMENT! Welcome to a well-maintained 3+1 bed, 2 full bath detached home with a legal accessory basement apartment for sale in the highly sought-after Westvale neighbourhood of Waterloo. When you enter through the foyer the stairs lead to the main floor featuring a spacious living room with abundance of light during the day, a dining room and kitchen with enough storage. Additionally, it boasts 3 bedrooms on the main floor with huge closets and a 4 piece full bathroom. The bright lower-level walk-up unit offers legal accessory apartment with 1 bedroom and large above-grade windows that fill the space with natural light. Laundry in the basement. Huge backyard for the outdoor summer enjoyment. Situated on a quiet, family-friendly crescent, the private, low-maintenance lot is located close to top-rated schools, public parks, transit, shopping centres, University of Waterloo, Wilfrid Laurier University and all essential amenities. (id:37788)
Century 21 Right Time Real Estate Inc.
33 Summit Crescent
New Hamburg, Ontario
This charming bungalow offers low-maintenance living with everything you need on one level. Featuring 2 spacious bedrooms and 2 full bathrooms, including a private 4 pc. ensuite and walk-in closet in the primary suite, this home is thoughtfully designed for comfort and ease. This open-concept layout includes a bright kitchen, cozy living room with a gas fireplace, dining area, and an extra bonus family room-perfect for relaxing or entertaining. Enjoy the convenience of in-suite laundry, ample storage, and a 3-piece main bathroom for guests. Tucked away with no rear neighbours, you'll love the added sense of privacy and tranquility this home provides. Whether you're downsizing or just looking for a simpler lifestyle, this home is a perfect fit. The Village Centre has many events and activities to offer including indoor swimming, fitness room, shuffleboard courts, darts, cards, wood working shop, exercise programs, coffee hour, billiards tables, yoga class, art class and more. (id:37788)
RE/MAX Icon Realty
953 St David Street N
Centre Wellington (Fergus), Ontario
Set on 1.86 acres of peaceful, private land right in town, this custom-built bungalow was thoughtfully designed for enjoying family life, entertaining friends, and appreciating the beauty of nature. A long laneway framed by majestic white spruce sets the tone for the serenity that awaits.This one-owner home blends quality craftsmanship with warmth and functionality. From the grand foyer with its 10' ceiling to the maple hardwood floors and custom millwork, you'll feel the pride of ownership throughout. At the heart of the home is the open-concept great room, where family celebrations and quiet evenings by the fire unfold. Built-ins surround the gas fireplace, and large windows with a walkout to the two-tiered deck connect you to the outdoors. The kitchen, designed for both everyday living and special gatherings, features cherrywood cabinetry, quartz countertops, a breakfast bar, and a sunny dining area overlooking the backyard.Families and pet lovers will appreciate the mudroom/laundry with access to the oversized double garage and a separate entrance to the finished basement, ideal for multi-generational living or weekend guests.The main level offers three bedrooms, including a private primary suite with walk-in closet and spa-inspired ensuite for quiet moments of relaxation. A fourth bedroom with semi-ensuite is located in the finished basement, along with a cozy family room with fireplace and a spacious rec room with a bar, ideal for movie nights, game days, or a future self-contained apartment.The backyard has been the backdrop for BBQs, bonfires, gardening, and more. With GRCA-protected land at the rear and ample room for a pool, outbuilding, or outdoor adventures, theres plenty of space to dream and grow.Close to schools, shopping, restaurants, and just minutes to the 401, this is more than a house, its a forever home ready for your next chapter. (id:37788)
Royal LePage Royal City Realty
15 Venture Way
Thorold (Rolling Meadows), Ontario
This is a brand new, never-lived-in two-story home that exhibits a modern architectural style with a touch of traditional charm, evident from its symmetrical facade and the use of classic light-colored brickwork. The residence features a spacious interior with 4 beds and 4 baths, accommodating a comfortable and private living experience for a family. The main level of the house boasts an open floor plan that includes a generously sized living area with light wood flooring and large windows that bathe the space in natural light. The seamless flow into the dining area and kitchen makes it ideal for entertaining and family gatherings. The kitchen is upgraded with contemporary dark wood cabinetry, a central island with a breakfast bar, and elegant upgraded countertops. Throughout the house, the luxurious third upgrade tile provides a consistent and sophisticated flooring choice that enhances the modern aesthetic. The upper level contains the bedrooms, offering personal retreats with ample closet space and windows that provide plenty of natural light. The bathrooms are designed with a sleek modern aesthetic, featuring dark wood vanities, white countertops, and the same high-quality tile flooring. One of the unique features of this home is the separate entrance to the basement, which offers potential for a private suite or an entertainment area, adding versatility to the living space. Outside, the property includes a double garage with a rough-in EV charger installed, and a substantial backyard with a lawn area, perfect for outdoor activities or future landscaping endeavors. The separate basement entrance is also accessible from the backyard, reinforcing its potential as an independent living area. This home is ideal for those seeking a blend of modern design, spacious living, and practical features, including energy-efficient additions and luxurious upgrades, in a brand new residential setting. (id:37788)
Real Broker Ontario Ltd.
30 Geeson Avenue
Brockton, Ontario
Welcome to 30 Geeson Avenue situated in one of Walkerton's most sought-after neighborhoods! This well-maintained, spacious brick bungalow sits proudly on a stunning estate lot measuring 105' x 297', offering peaceful views of an open field in front and backing onto a scenic walking trail. The heart of the home is the eat-in kitchen with pantry, complemented by a formal dining room and elegant living room, perfect for entertaining. You'll love the comfortable family room featuring a gas fireplace and walkout to the backyard deck, ideal for relaxing evenings or morning coffee. Inside, you'll find 3 generous bedrooms, primary with its own 3-piece ensuite, plus a 4-piece main bath. The lower level with walk outs offers, a large family room with gas stove, laundry with 2-piece bath combo, utility room, workshop, two cold rooms, and plenty of storage. There's also great potential here to add more bedrooms or a home office. Step outside to your park-like backyard, surrounded by mature trees, lush green grass, and plenty of privacy. A large 2-car attached garage adds convenience and functionality. Located in the vibrant town of Walkerton, you'll enjoy close proximity to all amenities including shopping, schools, and a full-service hospital while soaking in the tranquility of estate living. Don't miss this rare opportunity to own a beautiful home on a breathtaking lot in one of the areas most desirable communities! (id:37788)
Wilfred Mcintee & Co Limited
14 Highview Street
Alma, Ontario
Set on over one-third of an acre and backing onto peaceful open farmland, this executive raised bungalow offers the perfect blend of high-end living and rural tranquility. Step inside to a bright and airy open-concept layout, featuring tray ceilings, rich hardwood flooring, and a striking gas fireplace in the great room. The custom gourmet kitchen is a true showstopper, complete with a large island, quartz countertops, and a seamless flow into the dining area. Patio doors lead to your own private backyard retreat, where a beautifully landscaped deck overlooks open fields and showcases a stunning fire pit area, the perfect place to unwind under the stars and take in breathtaking sunset views. The main floor offers three spacious bedrooms plus a den, ideal for a home office or fourth bedroom. The primary suite is a true sanctuary, featuring a walk-in closet and a recently renovated spa-inspired ensuite with a glass-enclosed shower and roughed-in heated floors, including in the shower itself, the ultimate in luxury comfort. The fully finished lower level offers oversized windows, a 5th bedroom, half bath, and a spacious recreation area - perfect for entertaining, a home gym, or guest accommodations. The three-car garage includes a separate bay ideal for a workshop or studio, perfect for car enthusiasts or hobbyists. This home boasts a ton of upgrades and renovations, reflecting careful attention to detail and high-quality finishes throughout. This is more than just a home, it's a carefully curated lifestyle property that offers refined interiors, thoughtful upgrades, and peaceful outdoor living in one of Drayton's most picturesque rural settings. (id:37788)
RE/MAX Icon Realty
137 Haldimand Street
Kitchener, Ontario
Beautiful 4-Bedroom Home in Huron Area | Over 3,000 Sq. Ft. of Finished Living Space Welcome to this stunning, fully finished home located in the sought-after Huron area. Less than 5 years old, this 4-bedroom, 3.5-bathroom property offers over 3,000 sq. ft. of modern, upgraded living space—perfect for growing families or those who love to entertain. Step inside to a bright and open main floor featuring hardwood flooring, custom waffle ceilings with pot lights, and a striking 3D accent wall with an electric fireplace. The kitchen is a true showpiece, complete with premium KitchenAid appliances, stylish cabinetry, and plenty of space for cooking and gathering. Upstairs, you'll find four spacious bedrooms including a luxurious primary suite with a spa-like ensuite featuring a glass-enclosed shower and freestanding tub. All bathrooms are beautifully finished with high-end materials and contemporary design. The fully finished basement offers additional living space with multi-color recessed lighting—ideal for a home theatre, rec room, or office. Other highlights include zebra-style blinds throughout, LED lighting on the stairs to basement, and a fully fenced backyard for privacy and outdoor enjoyment. Located in a family-friendly neighborhood close to schools, parks, trails, and amenities, this move-in-ready home combines comfort, style, and convenience. (id:37788)
RE/MAX Real Estate Centre Inc.
236 Ironwood Road
Guelph (Kortright West), Ontario
Welcome to 236 Ironwood in the vibrant city of Guelph where you are nestled in the heart of a highly desirable neighbourhood. This home offers a blend of comfort and convenience, you will be close to walking trails, great schools and main roads for easy access to all the surrounding areas. Having 4 bedrooms and 4 bathrooms is ideal for families. As you step inside you are greeted by a bright and spacious open concept layout featuring a large kitchen with stainless steel appliances, granite countertops, and ample room for storage. The living and dining rooms are perfect for entertaining with large windows allowing lots of natural light. Upstairs you will find 3 spacious bedrooms including a primary with a beautiful 4 piece ensuite and a large walk-in closet. The finished basement, complete with a bedroom and amazing entertainment/theatre room is a cozy space to get away and relax with family or friends. If you have an extended family or desire extra living space, the fully finished basement with its own separate entrance could provide additional living accommodations. Don't miss your chance to own this wonderful property in Guelph. (id:37788)
Royal LePage Royal City Realty

