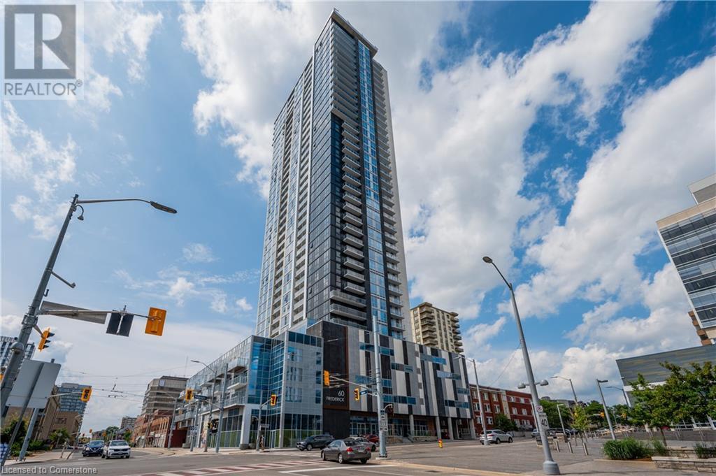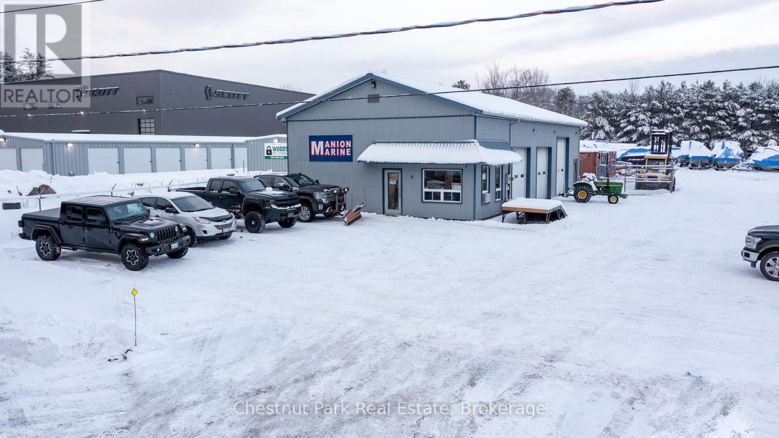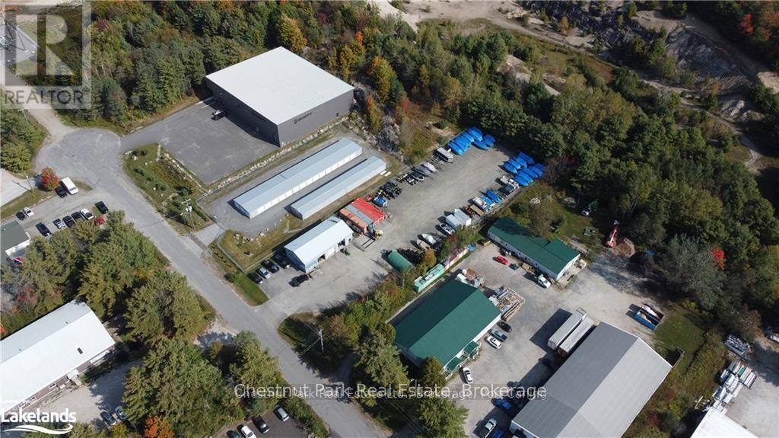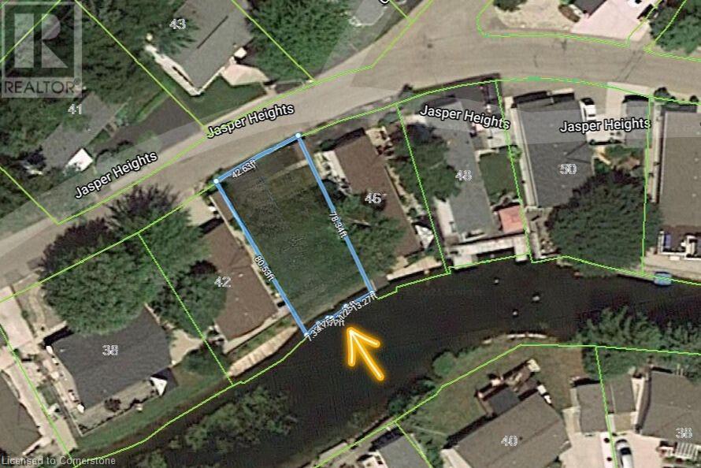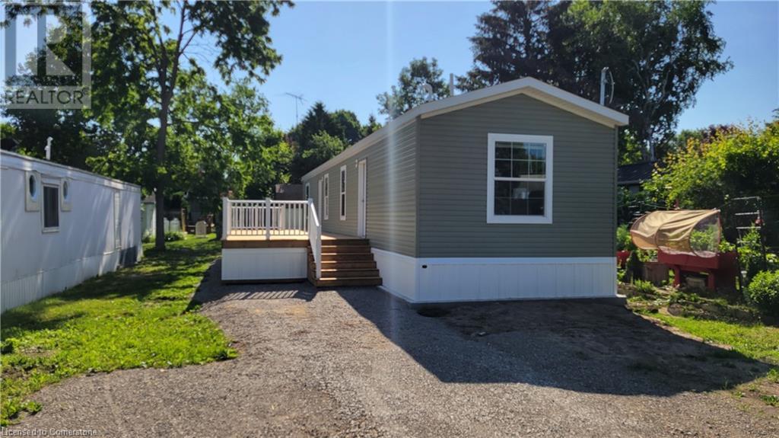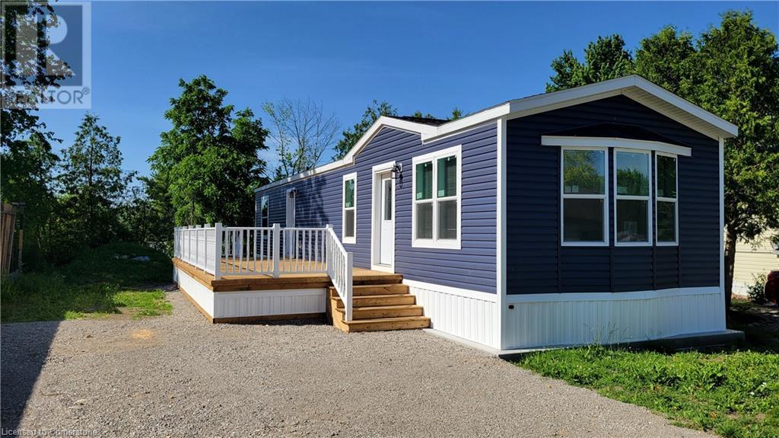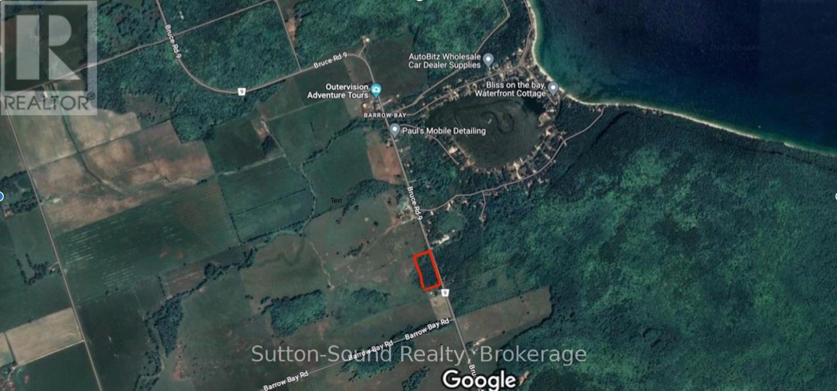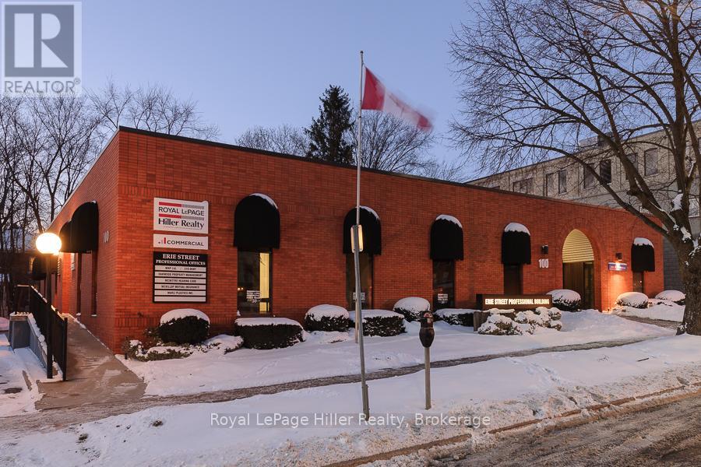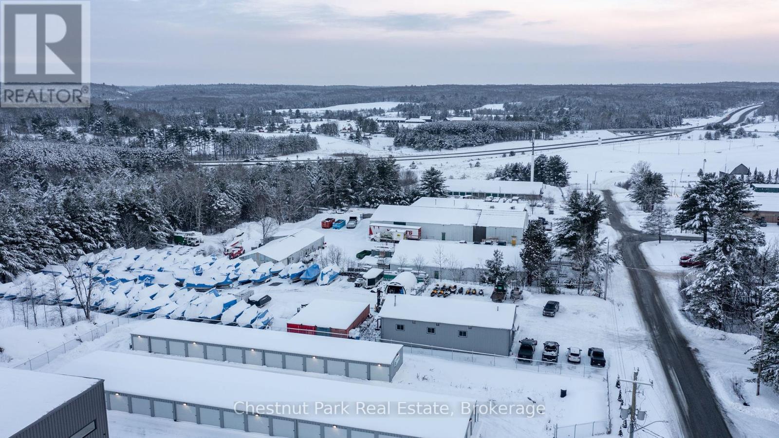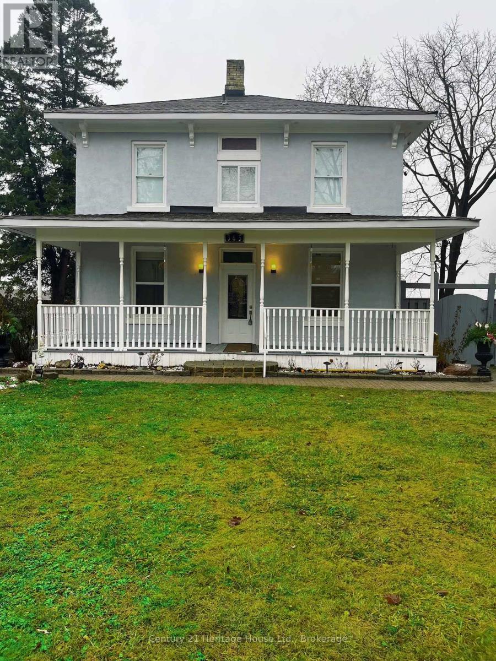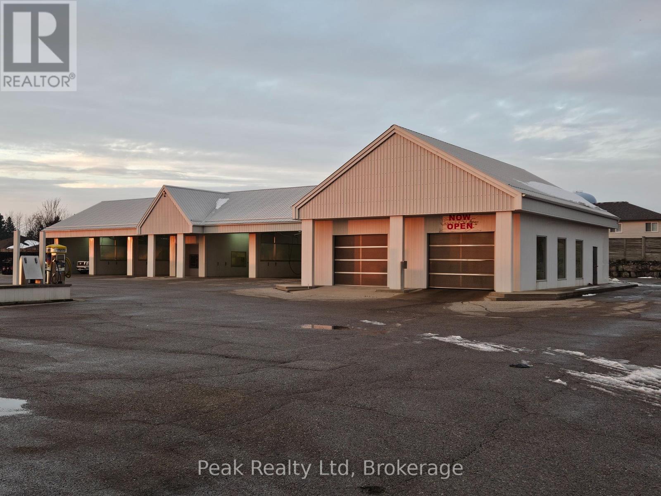60 Frederick Street Unit# 3109
Kitchener, Ontario
Welcome to luxury living in the heart of the city! Corner Unit ! Boasting 2 bedrooms, 2 full bathrooms and a bright open-concept layout with stainless steel appliances. Experience the convenience of intelligent home functions such as smart door lock, thermostat and light controls, all managed via a central hub. Plus, the blazing-fast Gigabit Rogers Internet that comes with it. Come enjoy the concierge service, patio, gym, yoga room or book the party room for your entertaining needs. This unit also includes an underground private parking spot and storage room. Conveniently located with access to the ION LRT and GRT bus stops at your doorstep and minutes to Conestoga College, GO Station, University Of Waterloo, Wilfred Laurier University. Book your showing today! (id:37788)
Homelife Miracle Realty Ltd.
A - 8 Gray Road
Bracebridge (Macaulay), Ontario
LAND, BUILDING, IMPROVEMENTS & PROFITABLE BUSINESS - Turn key, year-round exceptionally busy dry land marina with ready-made income with M1 zoning. Located in Bracebridge the heart of Muskoka, situated in an expanding commercial area with close proximity to Highway 11. Offering mechanical service to local commercial establishments, contractors & seasonal cottagers. Scheduled annuals on 160 commercial units, general maintenance and repairs, yearly storage, parts and so much more. This property offers a fully fenced compound, a 32'x64' 3-bay shop operating on municipal services, and a great reputation worth a thousand words established in 1996. The building has been updated offering a bright workspace, air and water lines plumbed throughout, floor drains & main floor plus loft storage. The front office provides a great point of contact with lots of natural light and has exceptional visuals of day-to-day operations and foot traffic. If you're looking for an investment that will continue to grow, this is for you. Note: Also offered separately - see MLS# X11905108 for Business Only - see MLS# X11903172 for Land, Building & Improvements package. Call today for further details. Documents Package available. (id:37788)
Chestnut Park Real Estate
C - 8 Gray Road
Bracebridge (Macaulay), Ontario
PROFITABLE BUSINESS OPPORTUNITY - Turn key, year-round exceptionally busy dry land marina with ready-made income with M1 zoning. Located in Bracebridge the heart of Muskoka, situated in an expanding commercial area with close proximity to Highway 11. A great reputation worth more than a thousand words, established in 1996. Offering mechanical service to local commercial establishments, contractors & seasonal cottagers. Scheduled annuals on 160 commercial units, general maintenance and repairs, yearly storage, parts and so much more. NOTE: Land is also available for sale - see MLS# X11903172 - This property offers a fully fenced compound, 32'x64' 3-bay shop operating on town amenities. The building has been updated offering a bright workspace, air and water lines plumbed throughout, floor drains & main floor plus loft storage. The front office provides a great point of contact with lots of natural light and has exceptional visuals of day-to-day operations and foot traffic. If you're looking for an investment that will continue to grow, this is for you. Note: Also offered as a complete package - see MLS# X11905077 for Business plus Land, Building & Improvements. Call today for further details. Documents Package available. (id:37788)
Chestnut Park Real Estate
44 Jasper Heights
Puslinch, Ontario
The last vacant waterfront lot in Mini Lakes that’s still available to build on! It’s a perfect opportunity for a savvy buyer to take on the build process themselves. Design and install a new modular home, on such a beautiful section of the canal that connects directly to the main lake. Waterfront lots in Mini Lakes only comes a resale home option, so take advantage of this rare opportunity while you still can and build the custom home of your dreams! Natural gas and electricity are at the lot line. The maximum allowable lot coverage is 35%, which is 1091 SF. The minimum living space of the home must be a 576 SF. Building permits will be required from Puslinch Township office, and the Grand River Conservation Authority. POTL monthly fee is $557. ***HST in addition to the purchase price*** (id:37788)
RE/MAX Real Estate Centre Inc.
77 Park Lane
Flamborough, Ontario
Brand new home in the Beverly Hills Estates. Beautiful, year-round, all-ages land lease community surrounded by forest and tranquility. Centrally located between Cambridge, Guelph, Waterdown, and Hamilton. 77 Park Lane is a 2 bedroom, 2 bathroom bungalow on a 40’ by 122’ lot, providing plenty of space to enjoy inside and out. All new finishes throughout; all new kitchen appliances, new furnace and a new 12’ x 20’ deck! Community activities include darts, library, children's playground, horseshoe pits, walking paths, and more. Residents of Beverly Hills Estates enjoy access to the community's vibrant Recreation Centre, where a wide variety of social events and activities are regularly organized, fostering connections and friendships among neighbours. From dinners and card games to dances and seasonal parties, there’s always something going on. Amenities include billiards, a great room, a warming kitchen, a library exchange, and darts. Outdoors there are horseshoe pits, walking trails, and a children's playground. The community is also conveniently located near several golf courses, such as Pineland Greens, Dragon's Fire, Carlisle Golf and Country Club, and Century Pines. Additionally, residents have easy access to numerous parks, trail systems, and conservation areas, providing plenty of opportunities for outdoor recreation. (id:37788)
RE/MAX Real Estate Centre Inc.
24 Macpherson Crescent
Flamborough, Ontario
Brand new home in the Beverly Hills Estates. Beautiful, year-round, all-ages land lease community surrounded by forest and tranquility. Centrally located between Cambridge, Guelph, Waterdown, and Hamilton. 24 MacPherson Cres. is a 2-bedroom, 1-bathroom bungalow on a 38’ by 113’ lot, providing plenty of space to enjoy inside and out. All new finishes throughout; all new kitchen appliances, new furnace and a new 12’ x 20’ deck! Community activities include darts, library, children's playground, horseshoe pits, walking paths, and more. Residents of Beverly Hills Estates enjoy access to the community's vibrant Recreation Centre, where a wide variety of social events and activities are regularly organized, fostering connections and friendships among neighbours. From dinners and card games to dances and seasonal parties, there’s always something going on. Amenities include billiards, a great room, a warming kitchen, a library exchange, and darts. Outdoors there are horseshoe pits, walking trails, and a children's playground. The community is also conveniently located near several golf courses, such as Pineland Greens, Dragon's Fire, Carlisle Golf and Country Club, and Century Pines. Additionally, residents have easy access to numerous parks, trail systems, and conservation areas, providing plenty of opportunities for outdoor recreation. (id:37788)
RE/MAX Real Estate Centre Inc.
Lt 16 Concession 6 Road
Northern Bruce Peninsula, Ontario
Almost 5 acre building lot on the beautiful Bruce Peninsula. This well treed lot offers loads of privacy while staying close to the amenities of Lions Head. With Bruce Trail access just across the road, boat launch and marina 5 minutes away and close proximity to Bruce Peninsula National Park, Fathom Five National Marine Park as well as Black Creek Provincial Park, you can make the outdoor lifestyle yours. Call your Realtor today and join our Bruce Peninsula Community! (id:37788)
Sutton-Sound Realty
Lot 2 Leslie Street
Woodstock, Ontario
Building lot for sale in desirable north Woodstock, close proximity to trails, schools, shopping, place of worship, 401 & 403 access for commuters. (id:37788)
Hewitt Jancsar Realty Ltd.
100 Erie Street
Stratford, Ontario
This professional office space for lease is located in the heart of Stratford's bustling business district, offering an excellent opportunity for a professional business to establish itself in a prime location. Situated within a mixed-use professional environment, the space is surrounded by reputable businesses, including law offices, a real estate brokerage, an investment firm, a property management company, and a naturopathic physician. This creates an ideal setting for collaboration, networking, and referral opportunities.The office itself is an exterior unit featuring a large window that fills the space with natural light, providing a bright and inviting atmosphere. Designed with convenience and productivity in mind, the lease includes access to a shared reception area with professional staff to greet clients, fully equipped meeting rooms, business-grade Wi-Fi, an office photocopier and scanner, as well as coffee and lunchroom facilities. Additionally, the space is accessible 24/7, offering flexibility for your work schedule.To enhance visibility and brand presence, this lease also includes exterior signage, giving tenants the opportunity to showcase their business to foot and vehicle traffic in Stratfords busy downtown core.With a fixed gross rent of $675 per month, tenants can enjoy predictable monthly costs with no hidden fees or surprises. This all-inclusive pricing model makes it easy for businesses to budget and focus on growth without worrying about additional expenses. The space is perfectly suited for all types of consumer services and professional service businesses, offering prominent exposure in a thriving downtown location.This turnkey opportunity allows businesses to get up and running professionally from day one. Don't miss the chance to position your business in Stratfords dynamic professional community. Call today to secure this exceptional office space and take your business to the next level. (id:37788)
Royal LePage Hiller Realty
B - 8 Gray Road
Bracebridge (Macaulay), Ontario
M1 COMMERCIAL ZONING - LAND, BUILDING & IMPROVEMENTS. Located in Bracebridge the heart of Muskoka, situated in an expanding commercial area with close proximity to Highway 11. This property offers a fully fenced compound, 32'x64' shop operating on town amenities. The building has been updated offering a bright workspace, air and water lines plumbed throughout, floor drains & main floor plus loft storage areas. The front office provides a great point of contact with lots of natural light and has exceptional visuals of day-to-day operations and foot traffic. This could be the location you've been searching for. Note: Also offered for sale - see MLS# X11905108 for Business Only - see MLS# X11905077 for Package Offering of Profitable Business plus Land, Building & Improvements. Call today for further details. Detailed Documents Package available. (id:37788)
Chestnut Park Real Estate
365 Durham Street
Wellington North (Mount Forest), Ontario
Well located 4 bedroom home with attached main floor one bedroom apartment. Separate accommodations for family or rental income. Close to downtown & schools. Easy to show. (id:37788)
Century 21 Heritage House Ltd.
270 Lorne Avenue E
Stratford, Ontario
270 Lorne Ave. E. Stratford Great opportunity to grow and expand or build or onto your business.The 1.8 acre lot offers maximum traffic flow with easy access and all the infrastructure and services in place. The 6321 sqft. building offers, 8-bays, floor level access, lots of parking, 200 amp 3-phase power, natural gas in-floor heating. With very generous ( i2 ) zoning the building could be easily converted to suit your future needs.Property Options: 1.8 Acres: Building with all of the services and infrastructure. 1.2 Acres: Building with all of the services and infrastructure. 0.6 Acres: Surveyed Lot with services available. Call today for more information. (id:37788)
Peak Realty Ltd

