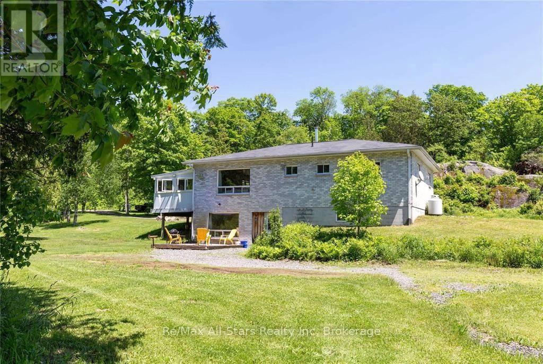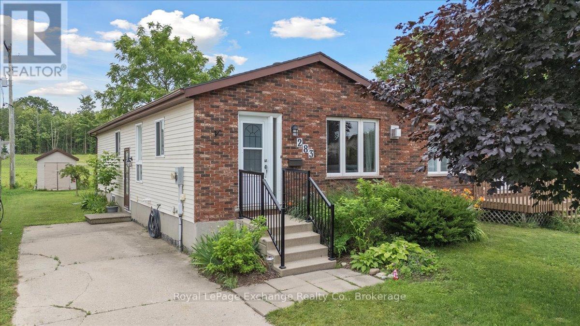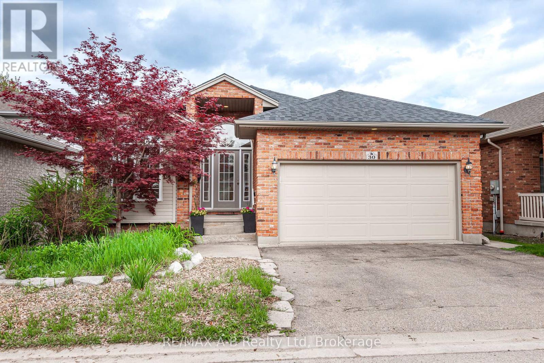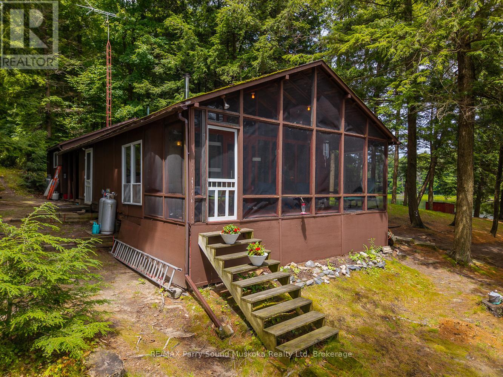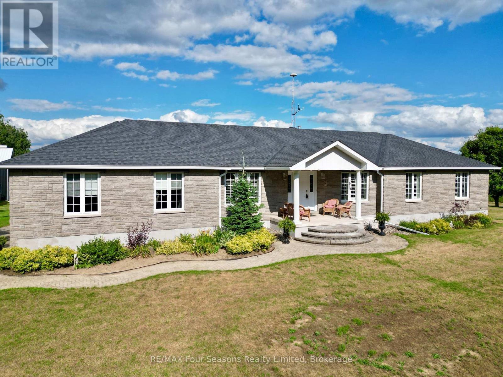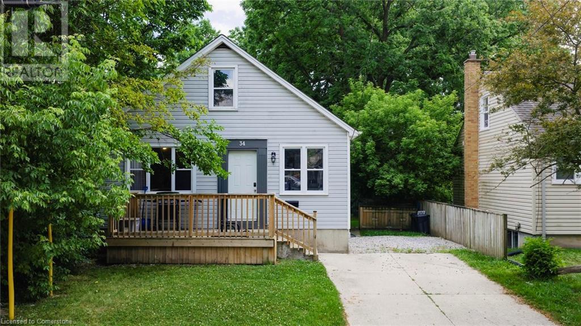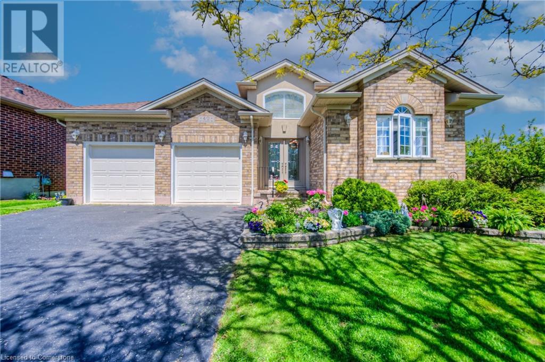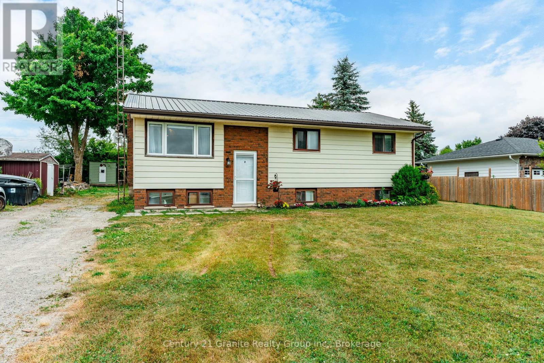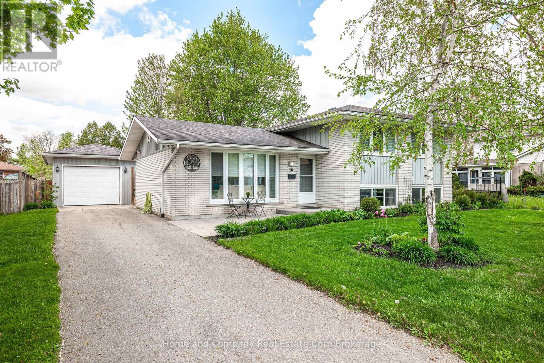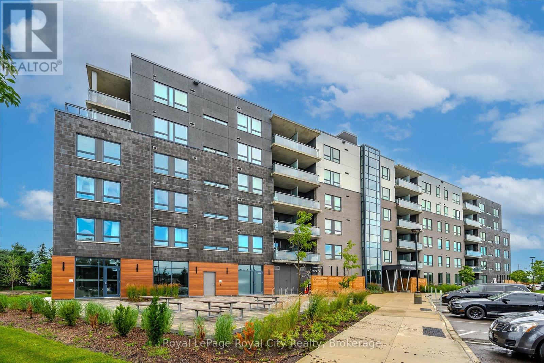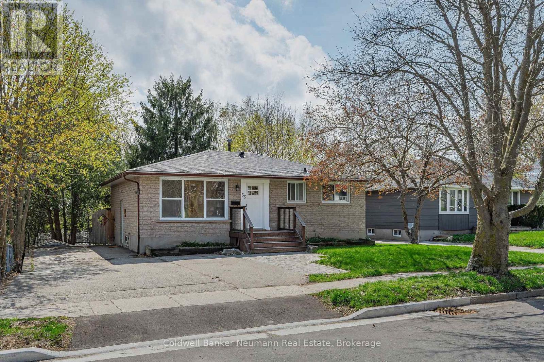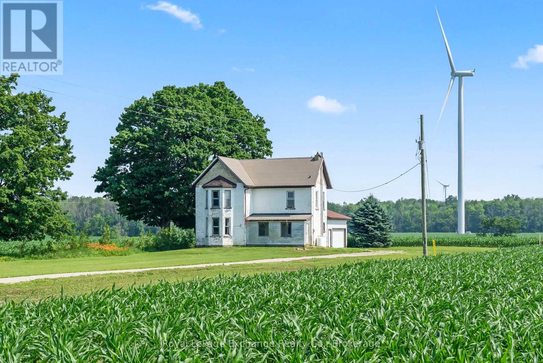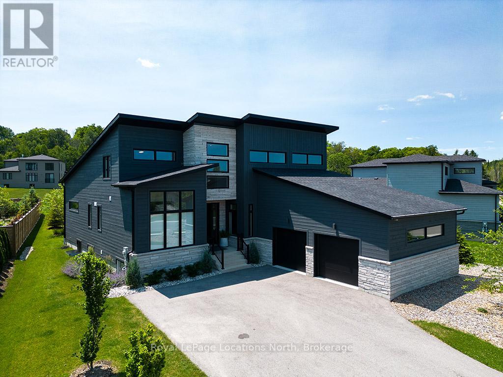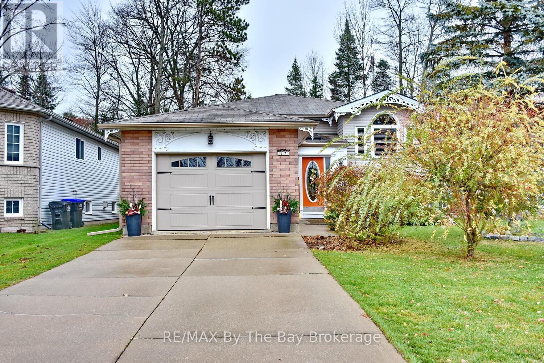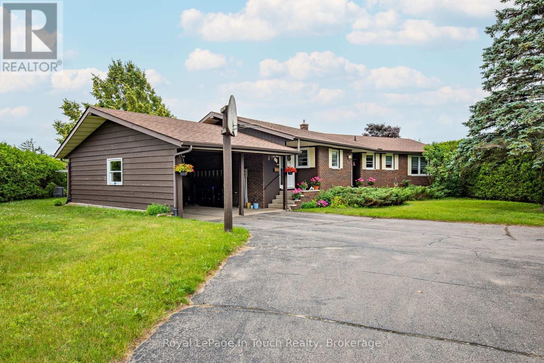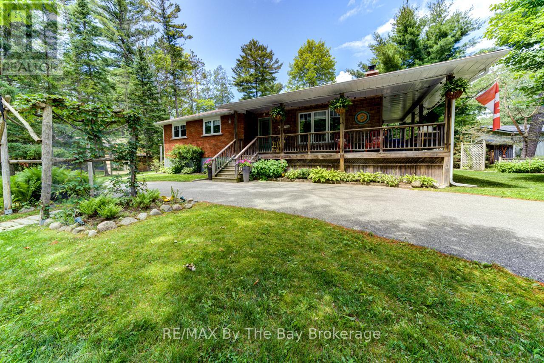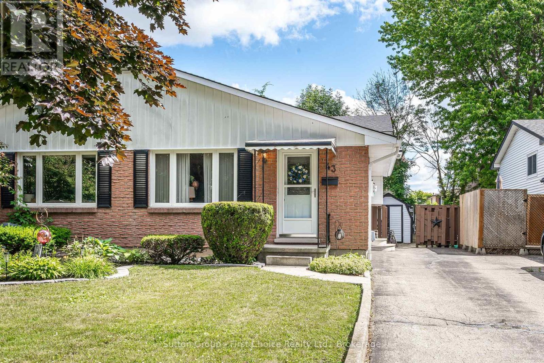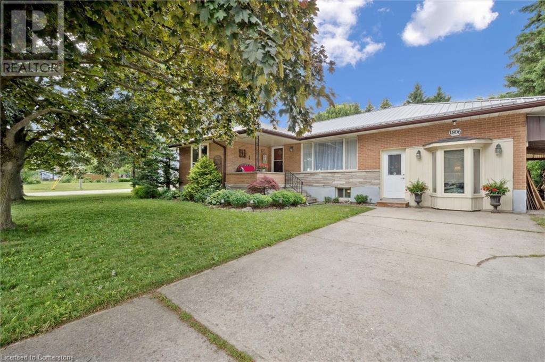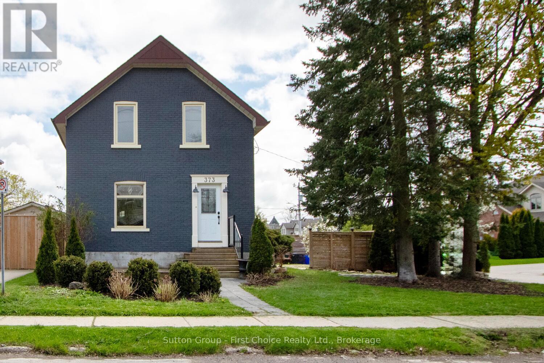444 Rose Street
Cambridge, Ontario
Welcome to the coziest and most charming bungalow you'll find in one of Cambridge’s most desirable neighborhoods! This lovingly maintained 3-bedroom, 1-bathroom gem is packed with curb appeal and ready for its next chapter. Whether you're starting out, downsizing, or investing, this home is the perfect fit. Step inside to find a tidy and functional kitchen, a warm and welcoming living space, and a finished basement featuring a rec room and hobby room—ideal for relaxing, entertaining, or pursuing your passions. Outside, enjoy a large, fenced backyard with a garden shed, spacious deck, and room to grow. The detached garage offers parking for one car plus ample workshop space, while the driveway comfortably fits three more vehicles. Lovingly cared for over the years, this home is ready to welcome new memories. Don’t miss your chance to own a home in this beautiful Cambridge community! (id:37788)
RE/MAX Real Estate Centre Inc.
410 Etwell Road
Huntsville (Stisted), Ontario
Welcome to this exceptional property! This private stunning 38+ acres is a naturalist's dream! A gorgeous granite rock face, mature forest and 2 ponds are a picture perfect setting for this lovely 4+ bedroom home. Relax overlooking the pond and listen to the song birds and nature. The updated bungalow boasts a lower level in-law suite with a bedroom, living area, a kitchen, a patio and separate entrances. Plenty of room for family with 3053 sq.ft. of living space on this property! The main floor living area is open concept with a fireplace with a walkout to the sunroom and deck. There is extra space on the lower level to develop more living space too. The insulated garage has an oversized bay for parking and a workbench area, the other side is finished as a soundproof recording studio or use as an artist studio or a guest bunkie. This spacious studio / flat has a 3 pce bath, kitchenette, has a heat pump, and a fireplace for climate control year round. The large barn has 2 covered carports for great storage and it has a large drive-in front door. Potential for a hobby farm, home based business, agriculture endeavors, multi generational home or rental units. Conveniently located just 10 minutes from the vibrant town of Huntsville with all the amenities you need and minutes to beaches, boat launches, marinas and trails. View the virtual tour to get a feel for this exceptional scenic property. This is a must see property with many updated features and a serene Muskoka feel! (id:37788)
RE/MAX All-Stars Realty Inc
283 Bricker Street E
Saugeen Shores, Ontario
Fully updated bungalow that combines comfort, style, and peace of mind. Major upgrades have already been done for you: shingles (2020), ductwork, furnace & A/C (2022), and a new owned hot water heater (2024). Inside, you'll love the stunning kitchen featuring sleek stainless steel appliances, modern backsplash and hardware Along with fresh, easy-care vinyl flooring throughout. The Smart Nest thermostat adds efficiency and convenience to your everyday living. Move in and enjoy this turnkey home in a great Port Elgin neighbourhood close to schools, parks, and all amenities. Don't miss your chance to make this updated gem yours! (id:37788)
Royal LePage Exchange Realty Co.
866 Walsh Street
Kincardine, Ontario
Charming, Updated, and Centrally Located! Welcome to your perfect first home in the heart of Kincardine! This beautifully updated townhouse-style condo is ideal for families, first-time buyers, or anyone looking for low-maintenance living in a prime location. Just steps from the Davidson Centre, parks, trails, schools, and downtown amenities, you'll love the convenience of this central spot. Inside, you'll be delighted by the thoughtful updates that make this home shine. The standout kitchen - affectionately known as "the tiniest gourmet kitchen" - was completely remodeled in 2020, offering smart design and stylish finishes for cooking and entertaining. The main bedroom features an upgraded closet (2021), and both bathrooms have been fully renovated (downstairs in 2023 and upstairs in early 2024) each with fresh tiling that extends to the foyer for a cohesive look. Soft new carpet on the stairs and landings (May 2024) adds to the warmth and comfort. The home is full of little upgrades that make a big difference, like new baseboards and wall registers installed in 2023. All the major work has been done, just move in and enjoy! Even better, your $350/month condo fee includes snow removal (yes, even the driveway and carport!), lawn care, exterior maintenance, windows, doors, and roof - offering true peace of mind and carefree living all year round. If you're searching for a cozy, updated, and welcoming home in a fantastic family-friendly community, this one is a must-see! (id:37788)
RE/MAX Land Exchange Ltd.
444 Rose Street
Cambridge, Ontario
Welcome to the coziest and most charming bungalow you'll find in one of Cambridge's most desirable neighborhoods! This lovingly maintained 3-bedroom, 1-bathroom gem is packed with curb appeal and ready for its next chapter. Whether you're starting out, downsizing, or investing, this home is the perfect fit. Step inside to find a tidy and functional kitchen, a warm and welcoming living space, and a finished basement featuring a rec room and hobby room ideal for relaxing, entertaining, or pursuing your passions. Outside, enjoy a large, fenced backyard with a garden shed, spacious deck, and room to grow. The detached garage offers parking for one car plus ample workshop space, while the driveway comfortably fits three more vehicles. Lovingly cared for over the years, this home is ready to welcome new memories. Don't miss your chance to own a home in this beautiful Cambridge community! (id:37788)
RE/MAX Real Estate Centre Inc
59 - 30 Eagle Drive
Stratford, Ontario
Welcome to this beautifully designed, modern back-split home located on a very quiet street in one of the area's most desirable, mature tree-lined neighbourhoods - right across from a scenic golf course. With 4 spacious bedrooms, 2 full bathrooms, and an open, family-friendly layout, this home offers the perfect balance of style, function, and comfort. Step inside to find a bright and airy main living space with large windows and updated finishes throughout. The heart of the home is the chef-inspired kitchen, featuring a central island, lots of counter space, large pantry, and stainless steel appliances. The glassed French doors to the formal living space off the oversized front foyer allow for the potential to act as a formal living room or beautiful home office. Overlooked by the kitchen, the spacious family room, featuring a gas fireplace, is ideal for entertaining. The upper level includes a generously sized primary bedroom with plenty of closet space, as well as, two additional bedrooms and a full bathroom. Did I mention a finished recreation room in the basement? Now, step outside into a private backyard. Mature trees offer shade and privacy, while the covered pergola on a poured concrete patio creates a peaceful setting for outdoor dining, entertaining, or simply enjoying the quiet surroundings. Enjoy the perfect blend of quiet living and convenient access to recreation and nature. Don't miss your opportunity, call your Sales Representative and schedule a private viewing today! (id:37788)
RE/MAX A-B Realty Ltd
6281 Kennisis Lake Road
Dysart Et Al (Guilford), Ontario
Welcome to 6281 Kennisis Lake Road. A beautiful four-season, 3-bedroom, 2-bathroom furnished cottage located on the stunning shores of Kennisis Lake. With 100 feet of clean waterfront, year-round road access, and breathtaking views, this property is the perfect year-round getaway or family retreat. Inside, you'll find a warm and inviting open-concept kitchen and living area, designed for both entertaining and everyday comfort. The layout makes the most of the space and offers a cozy atmosphere whether you're hosting guests or enjoying a quiet weekend. A highlight of the home is the spacious screened-in porch, perfect for morning coffee, afternoon reading, or taking in the peaceful surroundings without interruption. With its natural setting, sunny southern exposure, direct lake access, and all the comforts of home, this cottage is ready for your next adventure whether its summer on the water or cozy winter weekends by the fire. Don't miss this chance to own a piece of paradise on one of Haliburton's most sought-after lakes! (id:37788)
RE/MAX Professionals North Baumgartner Realty
14 B717 Island
The Archipelago (Archipelago), Ontario
Tucked away on the north end of Isabella Island, this cottage has been in the same family for more than 60 years. Just a short run from area marinas, it sits on a well-loved piece of land with 185 feet of sandy shoreline and a small point that reaches into the bay - a perfect spot to swim, fish, or soak up the view.The cottage itself is seasonal, with four bedrooms and a generous screened-in porch thats hosted a lifetime of summer evenings. The septic system has been updated, and the setting speaks for itself - classic Georgian Bay, private, and peaceful. Places like this dont come up often, and when they do, they dont last long. (id:37788)
RE/MAX Parry Sound Muskoka Realty Ltd
31 Barr Street
Collingwood, Ontario
Bright and Spacious 3-Bedroom home in desirable Creekside! Premium end-unit townhome, attached only by the garage for added privacy. Featuring 3 bedrooms and 2.5 baths, this home offers an open-concept layout with a bright living area, luxury vinyl floors (2021), and a cozy Napoleon gas fireplace. Walk out to a large deck and new patio area (2025) fully fenced backyard perfect for entertaining or relaxing.The modern white kitchen boasts stainless steel appliances including a gas stove, stylish quartz counters (2021), herringbone tile back-splash (2021), gold handles & faucet (2021), under mount stainless steel sink (2021), and a custom 4-seater island. Upstairs, you'll find a generous primary suite with walk-in closet, double windows, potlights and ensuite bath. Plus two additional bedrooms, a large full main bathroom, and a linen closet. A powder room is conveniently located on the main floor, as well as inside entry to the garage and front hall closet. Newly finished basement (2025) includes a family room with ship lap fireplace, potlights and built-in bar area, laundry, ample storage space, and a 3-piece rough-in for future bathroom. Additional features include: shingles (2023), sump pump (2025), R60 insulation in attic, fresh air return system, neutral paint throughout, garage door opener, oversized garage plus paved driveway with parking for two. Located just a short stroll to the Creekside playground connected to Collingwood's extensive trail system along the river, Collingwood community pool & dog park, local shops and more! This is a fantastic opportunity for families or downsizers alike! (id:37788)
Royal LePage Locations North
178 - 580 West Street S
Orillia, Ontario
Parkside Estates is located in the south end of Orillia near Kitchener Park and is close to many amenities and is on City bus route. This unit offers 3 bedrooms including a spacious primary bedroom. Special cut out bathtub for easy entry. Forced air gas heat with c/air, nice gardens and a huge 10'x30' covered porch that you will enjoy sitting on often. Shingles - 2021, FAG furnace (2011). Paved driveway with room for 3-4 cars. Note all offers conditional on Park approval. (id:37788)
Century 21 B.j. Roth Realty Ltd.
6853 Pine Plains Road
Adjala-Tosorontio, Ontario
6853 Pine Plains Road - The Perfect Blend of Peace, Privacy & Practicality. Tucked away on a quiet, dead-end road, this 1.25-acre property offers the best of country living with features that are anything but ordinary. The 1,700 sq ft bungalow is warm and inviting, featuring 3 spacious bedrooms, 2.5 bathrooms, and a full unfinished basement with a rough-in for another bath - ready for your future plans. The layout is functional, the setting is serene, and the views are wide open - backing onto tranquil farm fields. For those who need serious workspace, this home delivers. In addition to the attached double car garage, there's a 28 x 38 detached heated garage - complete with a 12,000 lb hoist - perfect for mechanics, hobbyists, or anyone with big toys and big plans. Outside, the property is built for lifestyle: a powered gazebo for relaxing evenings, a fire pit under the stars, and even a powered chicken coop to keep things fresh and local. The home is finished with stone on the front and sides, and clean stucco across the back, surrounded by mature trees for shade and privacy. This is more than just a home it's a place to spread out, build, unwind, and thrive. (id:37788)
RE/MAX Four Seasons Realty Limited
391 Northlake Drive
Waterloo, Ontario
Welcome to the prime and sought-after neighbourhood of Waterloo West, where this beautifully maintained home offers the perfect balance of peaceful retreat and modern comfort. Set against a stunning backdrop of mature trees and tranquil greenspace, this custom-built sidesplit boasts over 4,700 square feet of thoughtfully designed living. With four generously sized bedrooms and four bathrooms, there's plenty of space for family living, entertaining, and everything in between. From the moment you step inside, you're greeted by vaulted ceilings, an abundance of natural light, and a sense of space that feels both open and inviting. Freshly painted throughout and featuring new flooring, this home is move-in ready with timeless charm. Upstairs, you'll find four family-sized bedrooms, including a private primary suite that truly feels like a retreat. Step out onto your personal balcony and enjoy peaceful, tree-lined views a rare sense of serenity just minutes from city conveniences. Downstairs, the walk-up basement cleverly excavated beneath the garage surprises with soaring ceilings and expansive windows that fill the space with light. Whether it becomes your go-to spot for movie nights, a home gym, games room, or a quiet afternoon escape, the possibilities here are endless. And then there's the deck: newly built and spanning the entire back of the home, its perfect for everything from morning coffees to sunset dinners, all set to the backdrop of your private, wooded sanctuary. Lovingly built and still owned by the original family, this home is a rare find offering comfort, character, and a strong connection to nature in one of Waterloos most desirable locations. (id:37788)
RE/MAX Twin City Realty Inc.
34 Saunby Street
London, Ontario
Attention investors! Fantastic opportunity to own a student rental just minutes from Western University! This well-maintained property features 5 spacious bedrooms and 3 parking spots, making it an ideal investment in a high-demand location. Whether you're looking to expand your portfolio or enter the rental market, this property offers strong income potential and consistent rental demand. Don't miss out on this prime location-schedule your showing today! (id:37788)
RE/MAX Twin City Realty Inc.
22 Madoc Drive
Brampton, Ontario
Welcome to 22 Madoc Drive — a spacious and fully updated backsplit on a generous 52.4' x 115' lot in Brampton’s sought-after Madoc neighborhood. This meticulously cared-for home offers a versatile floorplan with 4 bedrooms, 2 bathrooms, and multiple living spaces ideal for extended families or multi-generational living. Enjoy cooking in the oversized eat-in kitchen, unwind in the open-concept main living and dining area, or retreat to the expansive lower-level family room — perfect for relaxation or entertaining. The upper and entry-level bedrooms offer generous proportions and flexibility, while the fully finished basement includes a large laundry area, rec room, and ample storage. Step outside to your private backyard oasis, complete with an in-ground pool, mature landscaping, and patio space ideal for summer enjoyment. With numerous fully updated features throughout, this home delivers both character and comfort. Ideally located close to schools, parks, shopping, and transit — this is a rare opportunity to live in a truly move-in-ready home in a family-friendly neighborhood. (id:37788)
Exp Realty
40 Devonshire Drive
New Hamburg, Ontario
NEW HAMBURG DETACHED BUNGALOW FOR SALE FT. WALKOUT BASEMENT. This well maintained, open-concept bungalow offers nearly 4,000 sqft. of living space on a premium lot, with no rear neighbours. Lovingly cared for by the original owners, this home features four spacious bedrooms, including two private ensuites on the main level, main-floor laundry, and large windows that fill the space with natural light. The walkout basement adds incredible versatility with a separate living area featuring two bedrooms, ample storage space, and new full bathroom (2025). Additional upgrades include a recently renovated kitchen (2025), new furnace, heat pump and AC (2025), updated flooring and carpet (2023), fresh paint throughout (2025), and a new roof (2019). A sprinkler system (2020) ensures easy lawn maintenance, while the wrap-around deck is perfect for relaxing or entertaining. The homeowners also enhanced the main level by removing a wall to create an open-concept layout (2015), and added a functional gas fireplace (2018). As part of the Stonecroft community, enjoy access to a private recreation center, featuring tennis, pickleball and badminton courts, a fitness facility, indoor pool, sauna, games room, library, and more. Enjoy the beautiful trails with flowers and flowering trees, with two grocery stores and a pharmacy within walking distance. Come and see our beautiful small-town ambiance and make some new friends by joining us during Christmas and New Years Eve! The entire complex is decorated with beautiful lights and celebrates with a band and singers from within our community. A rare opportunity, in an exceptional community! (id:37788)
RE/MAX Twin City Realty Inc. Brokerage-2
RE/MAX Twin City Realty Inc.
294 Briarmeadow Drive
Kitchener, Ontario
Welcome to this beautifully maintained freehold townhome located in the highly desirable Lackner Woods community. This bright and spacious home offers 3 generously sized bedrooms and 3 bathrooms, including a primary suite with a private ensuite and walk-in closet. The main floor features an open-concept living and dining area with large windows offering serene forest views, as well as a spacious kitchen equipped with quality finishes and ample cabinet space. The fully finished basement provides additional versatile living space — ideal for a family room, home office, or recreation area. Thoughtfully designed with comfort and functionality in mind, this home also includes in-suite laundry, central air conditioning, and well-maintained flooring throughout. Located in a quiet, family-friendly neighborhood, this property is close to top-rated schools, parks, public transit, and a wide range of shopping and dining amenities. With easy access to major highways, commuting is simple and convenient. This is an excellent opportunity to lease a move-in-ready home in one of the area’s most sought-after communities. (id:37788)
Royal LePage Wolle Realty
927405 Oxford Rd 8 Road
Bright, Ontario
Located at 927405 Oxford Road 8, this private 3.6-acre estate is set among mature trees and features a serene creek, offering a peaceful and picturesque setting. The recently renovated home has an abundance of natural light and is wrapped in a custom pine exterior supplied by Hoffmeyer's Mill. Inside, the ground level welcomes you with a spacious family room, built-in cabinetry, and a cozy gas fireplace. This level also includes a dedicated office and convenient laundry/mechanical rooms. Upstairs, you'll discover a charming dining area and a custom kitchen, thoughtfully equipped with a full-sized side-by-side fridge and freezer, double oven range, and a large pantry. The upper floor also features a four-piece bathroom, a bedroom with a delightful reading/study nook, a second bedroom, and a primary bedroom with a walk-in-closet and its own five-piece ensuite bathroom. Mechanical features include a 2022 heat pump furnace/AC, and steel roof installed in 2015. Beyond the home, the property offers an idyllic country lifestyle. You'll find a large vegetable garden and orchard featuring asparagus and strawberries, four mature apple trees, two pear trees, and a plum tree. For additional storage and hobby space, there's a substantial 1000 sq ft two-story barn/workshop equipped with 60 amp service and an insulated detached four-car garage equipped with 60 amp service. Only a short commute to Kitchener, Cambridge, or Woodstock and highway 401. This property offers a unique blend of luxurious living and peaceful rural charm. (id:37788)
Benjamins Realty Inc.
409 Kane Drive
Waterloo, Ontario
Welcome to 409 Kane Dr. situated in one of Waterloo's most desirable family-friendly neighbourhoods. This fantastic 3 bedroom, 2 bathroom home offers a perfect blend of modern updates and comfortable, spacious living. With nearly 2,000 square feet of living space and an expansive 40x130' yard, this is the perfect place to call home. Step into the welcoming foyer and be greeted by soaring vaulted ceilings, a sunlit living room, potlights and custom hickory hardwood floors. The elevated dining room overlooking the living room is ideal for family gatherings or entertaining. The kitchen is a functional showpiece, featuring convenient side-door access to the exterior. Upstairs, you'll find three generously sized bedrooms, all carpet-free and a three-piece bathroom. The lower level offers a cozy recreation room anchored by a brick gas fireplace, perfect for relaxing evenings. An oversized two-piece bathroom and ample storage space complete the lower level. The backyard retreat is your ultimate summer haven—featuring an on-ground pool, an elevated deck ideal for alfresco dinners and stargazing, plus plenty of green space to play and unwind in both behind and beside the pool. Located in desirable Lexington, this home is ideally situated close to highly-rated schools, parks, grocery stores, shopping and highway access. Don’t miss your chance to make this wonderful property your own! (id:37788)
Royal LePage Wolle Realty
109 Pony Way
Kitchener, Ontario
Modern Comfort in the Heart of Huron Park! Welcome to 109 Pony Way – a beautifully upgraded 2-storey freehold townhouse in one of Kitchener’s most sought-after family neighbourhoods. This bright and stunning home offers a perfect blend of function and design, starting with an open-concept main floor featuring a spacious living area, elegant dining space, and a convenient powder room. The extended kitchen cabinets provide ample storage, while the pot lights throughout the living room add a warm, modern touch. Step out onto your private deck – ideal for summer BBQs or a peaceful morning coffee. Upstairs, you’ll find three generously sized bedrooms and two full bathrooms, including a luxurious primary suite with a walk-in closet and ensuite. The upgraded railing, which extends all the way to the laundry room, adds both style and openness to the second level. Additional highlights include second-floor laundry, a well-designed floor plan, and a prime location close to schools, parks, a community center, and transit routes. Whether you’re a first-time buyer, investor, or growing family, this home checks all the boxes. Don’t miss your chance to own in this vibrant, family-friendly community – book your showing today! (id:37788)
RE/MAX Twin City Realty Inc.
32 Cameron Road
Kawartha Lakes (Fenelon), Ontario
Affordable Country Living With Big Potential! Nestled in the quaint community of Cameron, this 3-bedroom home with a den offers a wonderful opportunity to enjoy spacious country living at an affordable price. Set on a generous one-third acre lot, the property features a fully fenced backyard, ample parking, two storage sheds, and a relaxing hot tub. Inside, you'll discover a bright and functional layout with updates throughout, including pot lights and a beautifully renovated recreation room - perfect for extra living space, a playroom, or home office. The versatile den is ready for your personal vision, offering a great canvas to customize and make your own. The durable metal roof adds lasting value and peace of mind. Within a short walking distance to the local school and convenience store, and just minutes from the stunning Sturgeon Lake - offering endless opportunities for boating, fishing, and outdoor fun. Conveniently located only 10 minutes from Lindsay, this home combines affordability, functionality, and lifestyle in a charming rural setting - ready for you to make it your own! (id:37788)
Century 21 Granite Realty Group Inc.
1006 Tennyson Road
Minden Hills (Lutterworth), Ontario
This open-concept home is set on a 3.6-acre lot, just minutes from Minden. Set back from the road, this property offers a peaceful, private setting with stunning gardens and mature trees. The layout is bright and spacious with large open-concept living and dining areas. 2 generously sized bedrooms upstairs, including a primary suite with ensuite bathroom. There is an additional bathroom and laundry on the main level. A finished basement with with large family room and bar area, a third bedroom, ideal for guests, and a home office or hobby space. The are multiple efficient heat sources, including a wood stove, heat pump and forced air propane furnace. Attached garage for year-round convenience along with a massive 22' x 52' detached work shop perfect for projects, storage, or home-based business. Paved circular driveway for easy access and ample parking. This well-maintained property offers country living with town convenience ideal for families or retirees. (id:37788)
RE/MAX Professionals North
16 Feick Crescent
Stratford, Ontario
Fabulous on Feick! Welcome to this beautifully maintained side-split in one of Stratfords most sought after neighbourhoods. Featuring incredible curb appeal, the bright open main floor is home to the living room, dining room and kitchen, and provides easy access to the stunning back yard. The second floor features 3 bedrooms and a fabulous newly renovated main bathroom. The basement offers a large and sunny recreation room, laundry room, 2 piece bathroom and loads of storage. Located on a wonderful fully fenced lot, with stunning perennial gardens, a detached oversized garage, gardening shed and a maintenance free patio. For more information or to book your private showing, contact your REALTOR today. (id:37788)
Home And Company Real Estate Corp Brokerage
503 - 26 Lowes Road
Guelph (Clairfields/hanlon Business Park), Ontario
Experience modern condo living at its finest in this stylish 1-bedroom, 1-bathroom unit at 26 Lowes Road, Unit 503! Step into comfort and convenience with this bright and airy condo, perfectly designed for a contemporary lifestyle. Enjoy the luxury of your own dedicated parking spot, making city living a breeze. Beyond your doorstep, discover unparalleled accessibility. Located just moments from all essential shopping, you'll have everything you need within reach. University of Guelph students and faculty will appreciate the short commute, while easy access to the 401 ensures seamless travel for commuters. Residents of this building benefit from fantastic amenities, including secure bike storage for the active enthusiast and a well-appointed party room, ideal for entertaining friends and family. Unwind in style on your large private balcony, offering a coveted west-facing view. Imagine sipping your favorite wine as you take in breathtaking sunsets the perfect end to any day. This unit offers the ideal blend of comfort, convenience, and a vibrant community. Don't miss your opportunity to own a piece of this highly sought-after Guelph address! (id:37788)
Royal LePage Royal City Realty
76 Hostetler Road
New Hamburg, Ontario
Best-in-Class,Meticulously Maintained 3-Bedroom New Hamburg Home with Backyard Oasis! Welcome to this charming 3 bedroom,2 bathroom home in the heart of New Hamburg—a friendly,tight-knit community known for its great neighbours,excellent schools,and outstanding recreational amenities. This home has been lovingly cared for and thoughtfully updated by its current owner, offering true pride of ownership with no rental equipment to worry about. Major updates include a new air conditioner(2023),Lennox furnace(2014),roof(2012),and hot water heater(2015).From the moment you arrive,you’ll appreciate the curb appeal of the double driveway, attached garage, and welcoming front porch —perfect for enjoying peaceful mornings in this beautiful neighbourhood. Inside, the main floor strikes the perfect balance of comfort and style with ceramic tile,gleaming hardwood in the living room,and a spacious,open-concept kitchen and dining area. The kitchen features updated maple cabinetry and high-quality stainless steel appliances,ideal for family living and entertaining. The upper level offers three spacious bedrooms with luxurious broadloom carpeting and a bright,modern 4-piece bathroom. The fully finished basement provides additional living space with a cozy lounging area, a convenient 2-piece bathroom, and laundry facilities. Step outside to a true backyard oasis—a gardener’s paradise with a variety of well-established plants,flowers,and berries that will continue to thrive and provide for years to come. This home is perfectly situated close to all amenities,including easy highway access, and just minutes from New Hamburg’s stunning downtown, where you’ll find charming shops,restaurants,and beautiful waterfalls. Families will love the nearby top-rated schools and the incredible local recreation centre offering a pool,hockey,baseball, and soccer programs for all ages. This is an exceptional opportunity to own a meticulously maintained home in a vibrant,family-friendly community. (id:37788)
RE/MAX Twin City Realty Inc.
927405 Oxford Rd 8 Road
Bright, Ontario
Located at 927405 Oxford Road 8, this private 3.6-acre estate is set among mature trees and features a serene creek, offering a peaceful and picturesque setting. The recently renovated home has an abundance of natural light and is wrapped in a custom pine exterior supplied by Hoffmeyer's Mill. Inside, the ground level welcomes you with a spacious family room, built-in cabinetry, and a cozy gas fireplace. This level also includes a dedicated office and convenient laundry/mechanical rooms. Upstairs, you'll discover a charming dining area and a custom kitchen, thoughtfully equipped with a full-sized side-by-side fridge and freezer, double oven range, and a large pantry. The upper floor also features a four-piece bathroom, a bedroom with a delightful reading/study nook, a second bedroom, and a primary bedroom with a walk-in-closet and its own five-piece ensuite bathroom. Mechanical features include a 2022 heat pump furnace/AC, and steel roof installed in 2015. Beyond the home, the property offers an idyllic country lifestyle. You'll find a large vegetable garden and orchard featuring asparagus and strawberries, four mature apple trees, two pear trees, and a plum tree. For additional storage and hobby space, there's a substantial 1000 sq ft two-story barn/workshop equipped with 60 amp service and an insulated detached four-car garage equipped with 60 amp service. Only a short commute to Kitchener, Cambridge, or Woodstock and highway 401. This property offers a unique blend of luxurious living and peaceful rural charm. (id:37788)
Benjamins Realty Inc.
228 Activa Avenue
Kitchener, Ontario
Welcome to this charming freehold townhouse located in one of Kitchener’s most desirable and family-friendly neighbourhoods. Perfectly situated within walking distance to both public and Catholic schools, this home offers the ideal blend of comfort, convenience, and lifestyle. Featuring 3 spacious bedrooms, this home is designed with family living in mind. The primary bedroom includes a walk-in closet, providing ample storage space and a private retreat. The open-concept main floor boasts large windows that flood the space with natural light, and a vaulted ceiling in the living room adds an airy, grand feel that’s perfect for both relaxing and entertaining. The kitchen and dining area flow seamlessly into the living space, making it easy to host gatherings or enjoy everyday moments with loved ones. The finished basement offers additional living space for a rec room, home office, or gym, and includes a rough-in for a future bathroom—adding even more potential to customize the space to your needs. Step outside to a generously sized backyard, complete with a large deck that’s perfect for entertaining, summer barbecues, or simply relaxing on a sunny day. Whether you're a growing family, first-time buyer, or looking to downsize without compromise, this home checks all the boxes. Don’t miss your chance to own a beautiful townhouse in a sought-after Kitchener community close to schools, parks, amenities, and more. Book your showing today! (id:37788)
Makey Real Estate Inc.
513 Dansbury Drive
Waterloo, Ontario
IMMACULATE 1538 SQ FT SEMI-DETACHED HOME OFFERS TURNKEY LIVING FOR YOUG FAMILIES OR EMPTY NESTERS.FULLY FINISHED WITH DESIGNER TOUCHES, OWNED UTILITIES, AND PREMIUM UPGRADES, IT BLENDS LOW-MAINTENANCE CONVENIENCE WITH MODERN COMFORT. GOURMET KITCHEN WITH STAINLESS APPLIANCES, STONE COUNTERS AND TILE FLOORING. AIRY OPEN MAIN FLOOR CONCEPT WITH TILE AND HARDWOOD FLOORS THROUGHOUT. WALKOUT TO DECK AND FULLY FENCED AND LANDSCAPED REAR YARD. SECOND FLOOR ALSO OFFERS HARDWOOD FLOORING AND CERAMIC TILE THROUGHOUT (OTHER THAN LAUNDRY ROOM)LARGE PRIMARY BEDROOM WITH WALK-IN CLOSET THAT FEATURES BUILT IN SHELVING AND STORAGE. FULL 4 PIECE ENSUITE. FINISHED RECROOM WITH AMPLE STORAGE BENEATH STAIRCASE. ATTACHED GARAGE FRESHLY PAINTED, AMPLE STORAGE WITH INTERIOR ACCESS TO YOUR HOME. FULLY OWNED WATER HEATER, WATER SOFTENER AND WATER TREATMENT SYSTEM. NEWER LIGHT FIXTURES ON MAIN FLOOR AND SECOND FLOOR GARDEN SHED AND ADDITIONAL STRUCTURE TO KEEP REFUSE AND OTHER GARDEN CLIPPINGS. MOVE IN READY AND CONVENIENTLY LOCATED TO SHOPPING, SCHOOLS, PARKS AND OTHER AMENITIES. READY TO MOVE INTO. (id:37788)
RE/MAX Twin City Realty Inc.
500 Sixth Street
Collingwood, Ontario
Fully Renovated with a Stunning Outdoor Oasis - Welcome to this beautifully updated 3-bedroom, 2-bathroom home situated on a 63 x 167 ft lot with mature trees. The fully fenced yard offers exceptional privacy, while the extensively landscaped backyard retreat features a large interlock patio, custom firepit area, flower boxes and lush gardens.The exterior has been beautifully updated with a new front door, lower-level windows, soffit, facia, eaves, siding, and a custom shed. The roof is approximately 2 years old. Strategically placed exterior pot lights illuminate both the front and back of the home, enhancing its nighttime ambiance. A circular driveway provides a grand entrance to this charming and meticulously maintained property. Step inside this fully renovated home and discover a modern kitchen featuring a large center island, pot drawers, custom handles and elegant pendant lighting, this space is equipped with stainless steel appliances, including a built-in microwave range, stove/oven and fridge. Overlooking the family room, it creates the perfect setting for entertaining, complete with California shutters. Throughout the home, you'll find all new trim, new doors, new hardware, adding a polished, contemporary touch. All three spacious bedrooms are conveniently situated on the second floor, along with a beautifully updated 4PC bathroom that exudes a fresh, modern feel. The primary suite boasts double closets for lots of storage. A separate entrance from the main floor provides easy access to the backyard perfect for pet owners or seamless outdoor entertaining with access from the kitchen. The fully updated lower level (2024) offers a stunning 3PC bathroom with a glass shower, stone flooring, multiple shower heads, and a custom vanity. The cozy family room is the perfect retreat, featuring a gas fireplace with a stone surround, new carpeting, pot lights, and great storage. A dedicated laundry space with wash tub completes this lower level. (id:37788)
Royal LePage Locations North
160 Rochefort Street Unit# B13
Kitchener, Ontario
Welcome to your new home in the vibrant and family-friendly Huron Park community! This beautifully upgraded 3-bedroom, 2-bath end-unit stacked townhouse offers a perfect blend of modern design, natural light, and low-maintenance living—ideal for professionals, couples, or small families looking for comfort, style, and convenience. Step inside and enjoy carpet-free living throughout this bright and spacious home. The main level features an open-concept floor plan, designed for both functionality and entertaining. You’ll love the sleek, updated kitchen, complete with premium quartz countertops, an oversized island perfect for meal prep or casual dining, and stainless steel appliances that add a polished touch. The dedicated dining area offers plenty of space for family meals or hosting guests, with direct access to a private balcony—a perfect spot for your morning coffee, evening wine, or a peaceful read. Thanks to its end-unit layout, the home boasts large windows on multiple sides, filling every room with an abundance of natural light and offering a warm, inviting atmosphere. The second level offers three generously sized bedrooms, each with large closets and sun-filled windows. The modern 4-piece bathroom features high-end finishes, including quartz countertops and ample storage. The entire unit has been meticulously maintained and is in pristine condition. Additional features include: One dedicated parking space, Low-maintenance condo lifestyle—no need to worry about lawn care or snow removal. Located in one of Kitchener’s most popular neighbourhoods, this home is close to schools, parks, trails, shopping, public transit, and quick access to major highways—perfect for commuters and families alike. This is your chance to lease a move-in ready home in a fantastic community! Book your showing today. (id:37788)
RE/MAX Twin City Realty Inc.
66 Brewery Street
Baden, Ontario
Welcome home to this thoughtfully updated 2-bed, 1 bath home in Baden, just minutes to both KW and Stratford. Nestled on a deep 128-foot lot, this property offers a rare blend of character, comfort, and versatility. Inside, you’ll find a bright layout with original touches that speak to the home’s heritage. The updated eat in kitchen is perfect for today’s lifestyle while keeping the charm, offers plenty of storage and large windows with backyard views. Both original and engineered hardwood flooring, updated light fixtures and fresh neutral paint create a comfortable move in ready home. Spanning the front of the home, the bright living room offers floods of natural light offering oversized windows and custom built in bookcase. Upstairs, the timelessly updated 4 piece bathroom adds a touch of modern luxury with contemporary fixtures and finishes including a jetted tub and custom cabinetry. The large primary bedroom with multiple closets and and the second bedroom with lush backyard views round out the second floor. Enjoy outdoor living with an expansive fenced backyard ideal for gardening, entertaining, or relaxing in your own private retreat. The detached insulated garage, shed, and workshop offer ample space for hobbies, storage, or potential creative studio use. Whether you're a first-time buyer, downsizer, or investor, this one-of-a-kind property is move-in ready. Visit Castle Kilbride, Foxwood and Rebel Creek Golf Clubs, Wilmot Rec Center with pool, rink, track and youth center, restaurants and Baden Coffee Co all less than a 10 minute drive. Shopping and entertainment is a quick 15 min drive to both The Boardwalk and Sunrise Center and this location offers easy highway 7&8 access for both KW and Stratford. Come and see how easy small town living is and fall in love - book your private tour today! (id:37788)
RE/MAX Icon Realty
44 Small Court
Cambridge, Ontario
Welcome to this beautifully maintained, carpet-free family home with more than 2,300 finished square feet of living space, ideally situated on a generous pie-shaped lot at the end of a quiet court and just minutes from all essential amenities. This spacious and fastidiously cared-for 4-level backsplit offers an abundance of functional living space indoors and a large backyard perfect for outdoor enjoyment. The bright main floor features original hardwood flooring and welcomes you with a spacious living room, a well-appointed kitchen with stainless steel appliances, and a dining area with sliding doors that lead directly to the inviting outdoor space. Upstairs, you’ll find stylish modern laminate flooring, a large primary bedroom with cheater ensuite privileges, two additional generously sized bedrooms, and the main bathroom that offers a jetted tub. A few steps down from the kitchen, the expansive family room offers impressive versatility and natural light—ideal for entertaining, relaxing, or working from home. This level also includes a convenient three-piece bathroom. The finished lower level adds even more living space, featuring a cozy rec room, a flex room (currently used as a fourth bedroom), a dedicated laundry area and plenty of storage. Out back, the oversized yard is a summer haven, complete with a concrete patio, a charming wood archway, thoughtful landscaping, and plenty of green space for play or gardening. With easy access to Highway 401 and all nearby conveniences, this home delivers the perfect blend of comfort, space, and location. Don’t miss your chance to make it yours! (id:37788)
RE/MAX Solid Gold Realty (Ii) Ltd.
56 Ridgewood Avenue
Guelph (Junction/onward Willow), Ontario
This home puts $1,700 a month back in your pocket- just the nudge you needed to step into detached home ownership. At the same cost as a bachelor condo, you're getting actual bedrooms, a massive yard, and income to offset your mortgage. Welcome to an affordable housing solution that doesn't feel like a compromise. This is a modern, purpose-built 2-unit home sitting on an oversized lot, with a clean and updated 3-bedroom bungalow upstairs and a bright, legal walk-out apartment below. The lower unit is currently rented to great tenants paying $1700/month, which means your monthly carrying cost looks a lot lighter, whether you're upgrading, investing, or buying for the first time. The main unit features an updated kitchen and bath, in-suite laundry, and direct access to a 230 sq ft private deck that soaks up sun from morning to sunset. Downstairs, the lower unit is one of the brightest basement apartments you'll find, complete with its own private patio and direct access to a fully fenced backyard that's big enough to justify a ride-on mower. You're right on the edge of the Junction and Exhibition Park- so the lifestyle here is as vibrant as the home itself. Great local spots, a strong sense of community, and quick access to the Hanlon make it easy to get around and even easier to stay put. This is a smart buy whether you're house-hacking, looking for multigenerational flexibility, investing in a cash-flow-positive property, or stepping into your first home. Let's chat about what's possible. It starts when you Live Here! (id:37788)
Coldwell Banker Neumann Real Estate
728 North Line
Kincardine, Ontario
Farm house on severed parcel of land totaling approx. 1.33 acres. Set nicely back from the municipally maintained paved road surrounded by farmers fields sits a 2 storey a home filled with endless possibilities! This home which has approx 1720 sqft above grade and is in mainly original condition but has a recently installed pressure tank for the well, metal roof/soffit/fascia and eavestroughs, brick exterior, forced air propane furnace and attached garage measuring 24ft x 24ft with over head door. This property, home, chattels/fixtures, well/septic services are sold in an "as is" condition with no representations/warranties made by the Seller. (id:37788)
Royal LePage Exchange Realty Co.
503 - 26 Lowes Road
Guelph (Clairfields/hanlon Business Park), Ontario
Discover comfortable and convenient living in this stylish 1-bedroom, 1-bathroom condo available for rent at 26 Lowes Road, Unit 503.This bright and inviting unit is designed for a contemporary lifestyle. You'll have the convenience of your own dedicated parking spot, making everyday life a breeze. Location is everything, and this condo delivers! You'll be close to all essential shopping, ensuring everything you need is just moments away. For students and faculty, the University of Guelph is a short commute, and easy access to the 401 means effortless travel for commuters. As a resident, you'll also benefit from fantastic building amenities, including secure bike storage and a well-appointed party room perfect for entertaining friends or simply relaxing. Perhaps the best feature is the large private balcony with its coveted west-facing view. Imagine unwinding with your favorite drink as you take in the stunning sunsets the ideal way to end your day. This unit offers the perfect blend of comfort, convenience, and a vibrant community. Don't miss your chance to call this highly sought-after Guelph address home! (id:37788)
Royal LePage Royal City Realty
122 Tekiah Road
Blue Mountains, Ontario
**Your Thoughtfully Designed Dream Home Awaits - Fully Upgraded 5 bedroom Jasper bungaloft Model **With 5 bedrooms; 4 bathrooms and 3 living levels spanning over 4200 SF, there's space for everyone to thrive. The heart of the home features an open-concept custom Skona kitchen; with large island, pantry and premium Thermador appliances, flowing seamlessly into the dining where there is built-in banquette seating surrounded by windows giving off tons of natural light. The great room with its soaring cathedral ceilings and Town & Country gas fireplace creates the perfect gathering spot for cozy evenings. Stunning custom 12 foot Tiltco commercial soft-close slider doors open onto your covered patio - ideal for morning coffee, barbecues, or quiet evening conversations.*** You will love the luxurious primary suite with walk-in closet and spa-like 5-piece ensuite featuring heated floors, soaker tub, and large glass-enclosed shower. ***The oversized laundry/mudroom with garage access makes busy life effortless. The two bedroom one 4 piece bath loft area has a study with a built-in storage bench. ***The fully finished lower level with oversized windows, 9-foot ceilings, 2 bedrooms, 1 4 piece bath, recreation, family, exercise, & media rooms provides the perfect retreat for movie nights, game days, or teen hangouts. ***This home is smartly wired for lighting and sound with built in sonos speakers, cat 6, wireless hubs & lutron dimmers.**Adventure Awaits at Your Doorstep**The Georgian Trail and Council Beach are just steps away for daily walks, bike rides, and beach days. You are minutes from Georgian Peaks skiing, Georgian Bay Club, Blue Mountain Village, Collingwood, and Thornbury - you will enjoy year-round activities from skiing and snowboarding to paddleboarding, golfing, and endless Georgian Bay adventures. This home is ready to welcome you to your next chapter of memories. (id:37788)
Royal LePage Locations North
97 Glen Eton Road
Wasaga Beach, Ontario
Immaculate 4 bedroom home with 2 ful baths, upgraded kitchen with backsplash and quartz contertop and sink. New floor in living room and kitchen, with a walk-out to 2-tier decking, exxtensive landscaping surrounding a kidney-shaped pool. Gazebo. Fully fenced & private yard. Extended foyer with a skylight. Fully finished lower level boasting a cozy gas fireplace. Home is freshly painted. Appliances and window coverings included. Recent upgrades with in the last few years incllude: new furnace, central air, all pool equipment including liner, pool pump, sand filter, garage door, newer windows, quartz countertop w sink, floors in the living room and kitchen. 4 car concerete driveway. Centrally located on quiet cul-de-sac with access to walking trails. Pleasure to show (id:37788)
RE/MAX By The Bay Brokerage
40 Payette Drive
Penetanguishene, Ontario
This lovely spacious custom built 1733 s.f. three bedroom brick home with an attached carport is situated on a private mature lot that features a view of the hillside and Penetang Harbour. A large foyer leads you to the back yard and through the generous sized eat in kitchen that offers a walkout to a sundeck; the living room features a wood burning fireplace, and carpeted floor, there are also 2 1/2 baths, & hardwood floors; the primary bedroom has a 2 pc ensuite; in the basement, there is plenty of room for leisure and family gatherings in the large rec room with a gas fireplace. The basement also lends itself to an in law suite or for additional family living. Situated in beautiful Brule Heights, a desired place to call home. (id:37788)
Royal LePage In Touch Realty
10 Victoria Avenue
Tiny, Ontario
This immaculately maintained home is located in the highly desirable Deanlea Beach Estates just a short walk to the beautiful sandy shore of Georgian Bay. You can see the pride of ownership the second you pull in the circular paved driveway from perfectly manicured gardens / landscaping & stone walkways. When you enter the home you instantly feel in harmony with the extremely well designed open concept kitchen and living room. Cozy up by the gas fireplace or enjoy nature with a large three season screened in covered sunroom added in 2010 with professionally made plexiglass inserts for the colder months or enjoy the charming covered wrap around porch. The main floor currently has two good size bedrooms but used to be a four bedroom layout, one room was turned into the laundry room and the other is currently being used as an oversized walk-in closet that could easily be converted back into a third bedroom. The home has a full unfinished basement with 8 foot ceilings making it the perfect blank canvas for additional bedrooms, recreation room, or potential in-law suit, etc. The basement has three windows, one of them currently has a shelving unit in front of it and also at one time featured a wood fireplace that is still there but has been covered up. Additional features included gas forced air furnace heat, central Air conditioning & storage shed with power. If you are looking for that perfect place to call home I suggest booking a showing today before this opportunity passes you by. (id:37788)
RE/MAX By The Bay Brokerage
97 South Creek Drive
Kitchener, Ontario
Executive End-Unit Townhome in Sought-After Neighbourhood Welcome to this beautifully upgraded and tastefully decorated executive end-unit townhome, offering the perfect blend of style, comfort, and convenience. Featuring a 2-car garage with direct home access, plus driveway parking and a private street-facing entrance, this home combines functionality with curb appeal. Step upstairs into an impressive open-concept living space, highlighted by a bright, spacious kitchen, elegant dining area, and two sets of double French doors that lead to a private balcony—ideal for seamless indoor-outdoor entertaining. Less than 10 years old and meticulously maintained, this home is located in a highly desirable community, just minutes from Highway 401, Conestoga College, scenic parks, walking trails, and top-rated schools. Enjoy the benefits of low condo fees that cover exterior maintenance—perfect for investors, students, first-time buyers, or snowbirds seeking worry-free living. Move-in ready and loaded with upgrades, this stylish townhome offers executive living with low maintenance. Don’t miss your opportunity to call this gem your own! (id:37788)
Red And White Realty Inc.
142 Main Street
Ayr, Ontario
Historic elegance, modern comfort, and a prime location in Ayr. Welcome to a rare gem in the heart of Ayr. This beautifully restored century home offers the perfect blend of 19th-century charm and 21st-century luxury, set on over half an acre of private, tree-lined property overlooking the peaceful waters of Jedburgh Pond. Just minutes from Kitchener-Waterloo, this home offers the serenity of small-town living with the convenience of city access. The backyard is a nature lover's dream. Watch herons, ducks, turtles, geese, swans, and songbirds thrive in the pond's ecosystem, all from the comfort of your east-facing deck. As the sun sets in the west, the sky transforms into a canvas of warm hues, casting golden light across the water and gardens, an unforgettable backdrop for evening relaxation or entertaining. Families will appreciate the private gated access to the small public school directly behind the home, making morning routines effortless and safe, This unique feature also opens up the schoolyard as an extended play space for children or a peaceful walking arca for adults on the wooded paths that lead into town. Enjoy a vibrant lifestyle surrounded by local attractions, Snyder's Family Farm, seasonal fun with corn mazes, pumpkin patches, and a Halloween Fear Farm. Willibald Farm Brewery & Distillery - A 100-acre farm with craft spirits, a farm-to-table restaurant, and countryside charm. Mill Run Trail - A scenic escape for walking, birdwatching, and connecting with nature, Grand River Rafting - Outdoor adventures just minutes away. Waterloo Region Museum - Ontario's largest community museum with engaging exhibits. McDougall Cottage Historic Site - A beautifully preserved 1858 stone cottage celebrating Scottish heritage. Inside, the home features a custom granite kitchen and main floor bathroom, a massive 28' x 23' entertainment room, 4 bedrooms, 3 full baths, and multiple flex spaces ideal for guests or multi-generational living. (id:37788)
RE/MAX Real Estate Centre Inc.
60 Charles Street W Unit# 807
Kitchener, Ontario
Excellent opportunity to live in or invest! Experience contemporary & refined living at the coveted Charlie West development, ideally located in the bustling heart of downtown Kitchener's vibrant #InnovationDistrict. This stunning south-facing 1-bed+den (2nd bedroom), 1-bath condo offers 767 SF of modern living at its finest, combining contemporary elegance w/ refined style. The open-concept layout is bathed in natural light, w/ to floor-to-ceiling windows, creating a bright & inviting atmosphere. The interior boasts beautiful laminate flooring, porcelain tile, & sleek quartz countertops throughout. The modern kitchen, equipped w/ stainless steel appliances, is perfect for both cooking & entertaining. The spacious kitchen, dining, & living areas flow seamlessly, providing an ideal space for relaxation. Completing this unit is a generously sized bedroom & a 4-pce bath. The added convenience of in-suite laundry further enhances the property’s appeal, combining functionality w/ modern living comforts. From the comfort of your own private balcony, you can take in breathtaking views of the city. Charlie West offers exceptional amenities, including a dedicated concierge, fully equipped exercise room, entertainment room, cozy lounge, outdoor pet area, expansive terrace, & much more. Experience the ultimate in premium downtown living w/ easy access to all that the vibrant Innovation District has to offer, as well as other downtown attractions & amenities. Plus, w/ the ION LRT route just steps away, you'll be able to easily explore all that Kitchener has to offer. Don't miss out on the opportunity to make this exquisite property your own! Disclosure: Please note, at the current tenant’s request for privacy, the photos shown ARE NOT of the actual unit currently listed for sale. They are from a different unit in the building with the identical layout and size. (id:37788)
RE/MAX Twin City Realty Inc.
43 Wooton Court
Stratford, Ontario
Welcome to this well-maintained 4-level backsplit semi-detached home, perfectly located on a quiet court ideal for families or first-time buyers! This charming 3-bedroom, 2-bathroom property offers plenty of space and functionality, with quick possession available so you can move in without delay. Step inside to discover a bright, inviting layout featuring a living room and dinette that is partially open to the kitchen, and a spacious family room with a cozy gas fireplace perfect for relaxing or entertaining. The lower level offers future potential for a rec room or additional living space, giving you flexibility to grow into the home.Outside, enjoy a fully fenced yard with a patio, ideal for summer barbecues and outdoor fun. A generous storage shed adds convenience, and you'll love being just minutes from shopping, parks, and transit, making everyday errands a breeze. Call today for a private viewing. (id:37788)
Sutton Group - First Choice Realty Ltd.
1806 Erbs Road
St. Agatha, Ontario
This beautiful property in St. Agatha offers the perfect blend of rural tranquility and modern convenience. The main floor features a fully finished garage conversion with heated flooring throughout, it’s own separate bathroom with brand NEW flooring and shower. This space is perfect for an additional living area, bedroom, home office, or hobby space, with it’s own separate entrance and direct access to the large backyard. On the remaining main level, you'll find three additional bedrooms, all with widened doors for improved accessibility, a renovated 4-piece bathroom (2023) along with a bright and spacious living room, kitchen and dining space. The basement includes in-law suite capability, ideal for multi-generational living or guest space PLUS another 3 pc bathroom with NEW shower. Additional features like the metal roof, gutter guards, NEW water softener and NEW washing machine, make this the perfect move in ready home. Located only 5 minutes from HWY access and Costco Waterloo! Book your showing today! (id:37788)
Royal LePage Wolle Realty
95 General Drive
Kitchener, Ontario
Welcome to 95 General Drive – A Beautifully Renovated Raised Bungalow with In-Law Potential in Kitchener’s Grand River North! This move-in-ready home offers 4 spacious bedrooms, 2 full baths, and a fully finished basement with separate entrance — perfect for families, investors, or multi-generational living. Enjoy a freshly painted, carpet-free main floor with luxury vinyl plank flooring, cathedral ceilings, and a bright open-concept living/dining area. The cozy kitchen features new countertops, stainless steel appliances, and ample cabinetry. Upstairs includes 3 generous bedrooms and a stylishly renovated 4-piece bath. The lower level offers a fourth bedroom, full bath, rec room, laundry, and side-door access — ideal for an in-law suite or rental potential. Step outside to a fully fenced backyard with a large entertainer’s deck. Extras include a double-car garage, wide driveway, and plenty of storage. Located steps from Grand River trails, top schools, shopping, and minutes to Highway 401, expressway, and both Waterloo universities. Updates: Furnace, A/C & Water Softener (2019), Roof (2015), Built-in Humidifier. Don’t miss this exceptional opportunity! (id:37788)
Homelife Miracle Realty Ltd.
54 Huck Crescent
Kitchener, Ontario
Welcome home to this beautifully designed, meticulously maintained 3-bedroom, 2.5-bath family home offering the perfect blend of modern comfort, functional space, and an unbeatable location. The open-concept main floor features a bright living area with gas fireplace that flows seamlessly into the dining room and kitchen making it ideal for both entertaining and everyday living. The well appointed kitchen offers plenty of storage and space for multiple cooks to work together. Sliding doors from the dining area offer a clear view of the fully fenced backyard with large patio area and shed. The finished basement offers even more space to spread out, whether you're envisioning a home theatre, a playroom, home gym or a quiet home office and offers a 4 piece bathroom, cold room and laundry. Upstairs, the primary bedroom is a peaceful retreat boasting a large walk-in closet with ensuite privilege. The two additional bedrooms are bright and spacious, with easy access to a functional and practical full bathroom. A convenient half-bath on the main floor adds extra functionality for guests with easy garage access. This move in ready property is meticulously maintained and features a low-maintenance, fully fenced and gated backyard perfect for BBQs and relaxing evenings, along with a landscaped front yard that enhances the home’s welcoming curb appeal. Step out the sliding doors onto a stone patio. Nestled near the Hydrocut Trail system, you’ll have endless opportunities for walking, biking, and connecting with nature. Rebel Creek and Westmount Golf Clubs are just minutes away, while the nearby shops and restaurants on Ira Needles make running errands a breeze and it is walkable from this home. Whether you're enjoying the bright, open layout or taking full advantage of the area’s amenities, this property in a vibrant community, checks all the boxes. Don’t miss your chance to see it in person—book your private showing today! (id:37788)
RE/MAX Icon Realty
270 Resurrection Drive
Kitchener, Ontario
Welcome to 270 Resurrection Drive, a meticulously designed and impressively expanded two-storey detached home nestled in one of Kitchener’s most sought-after family neighbourhoods. The main floor is bright and spacious, featuring a front office ideal for remote work, a convenient powder room, and a large kitchen that flows into the open family room. Step outside to the elevated deck overlooking a deep, fully fenced yard, with stairs leading to a private lower patio—perfect for entertaining or relaxing. The second floor is a standout, with 2 extra feet added to every level for a noticeably more spacious feel. The primary bedroom is a serene retreat with a double-length walk-in closet and room for a sitting area or future ensuite. All bedrooms are larger than standard with custom built-in closets, and the oversized main bath features a luxurious soaker tub. The fully finished walkout basement offers bright and versatile living space, including a large rec room, hobby/sewing room, generous storage, and a rough-in for a future bathroom. Walkout access leads to a tranquil patio surrounded by greenery—ideal for morning coffee or evening wine. Steps to Resurrection Catholic Secondary, parks, trails, and minutes to The Boardwalk. A wonderful home in a welcoming, connected community. (id:37788)
RE/MAX Icon Realty
115 Cedar Street
Cambridge, Ontario
Welcome to 115 Cedar Street, Cambridge – where charm meets convenience! This beautifully maintained century home is nestled in a desirable, family-friendly neighbourhood close to parks, schools, shopping, downtown Galt, and transit. Offering a warm and inviting layout, the home features spacious principal rooms, high ceilings, and original trim that highlight its timeless character.The updated kitchen provides ample counter space and opens directly to a fully fenced backyard – perfect for summer barbecues, peaceful mornings, or entertaining guests. With 3 bedrooms and 2 bathrooms including a spa like bathroom upstairs , there’s plenty of room for a growing family or those seeking flexible living space. Additional features include two private driveways, parking for 5 vehicles, and a detached garage – a rare find in the city. Whether you're a first-time buyer, growing family, or savvy investor, this is a fantastic opportunity to own a piece of Cambridge history in a prime location. (id:37788)
RE/MAX Icon Realty
373 Brunswick Street
Stratford, Ontario
Welcome to 373 Brunswick Street - a stylish, move-in-ready home that blends thoughtful updates with timeless charm in the heart of Stratford. Located in walking distance of downtown Stratford, the Avon River and Festival Theatres, this 2 bedroom, 2 bath home has everything you need. The home features a beautifully renovated kitchen (2017), modern finishes, and updated flooring. Enjoy the convenience of main floor laundry with a 2-piece bath, an attached garage, and bright, spacious living perfect for everyday comfort or entertaining. The beautifully landscaped yard is just springing to life and will soon be a quaint oasis perfect for welcoming guests or relaxing with a book. Contact your REALTOR for more information or to book your private showing! (id:37788)
Sutton Group - First Choice Realty Ltd.


