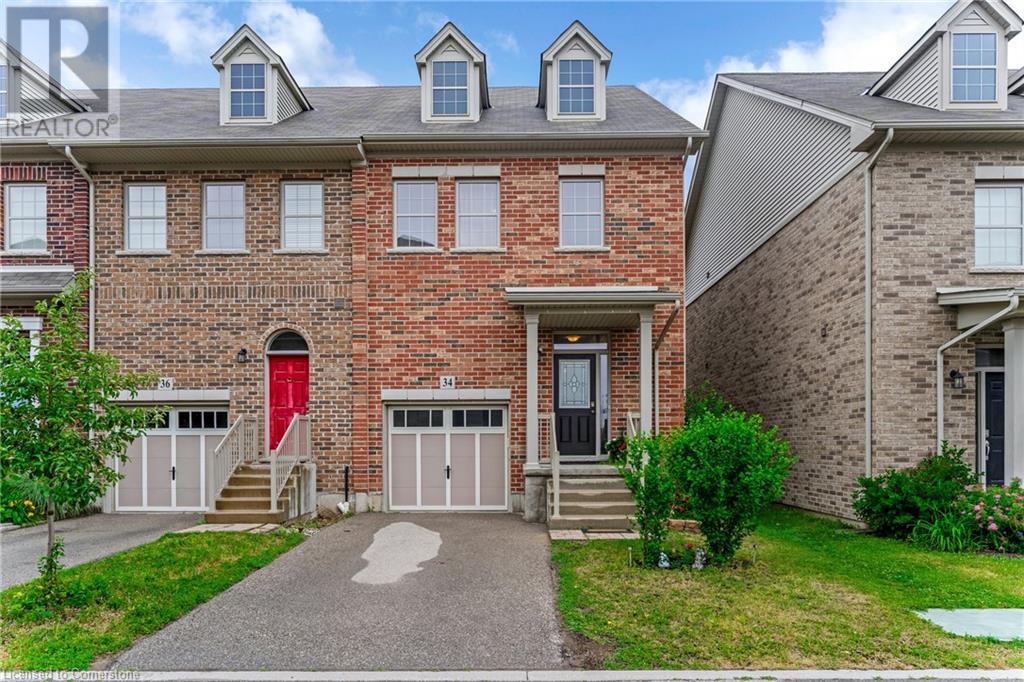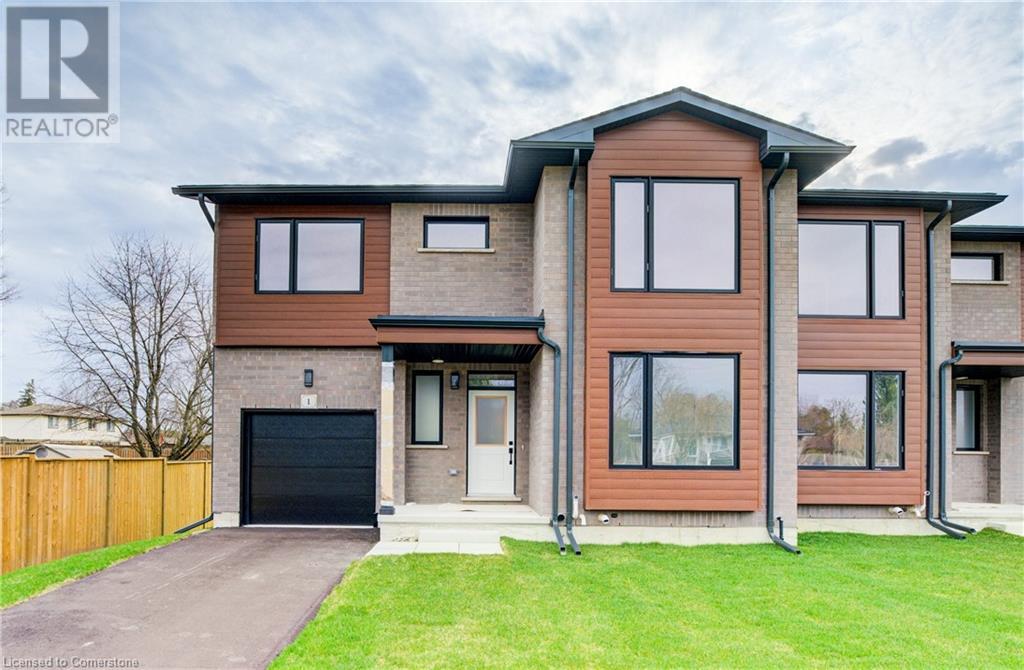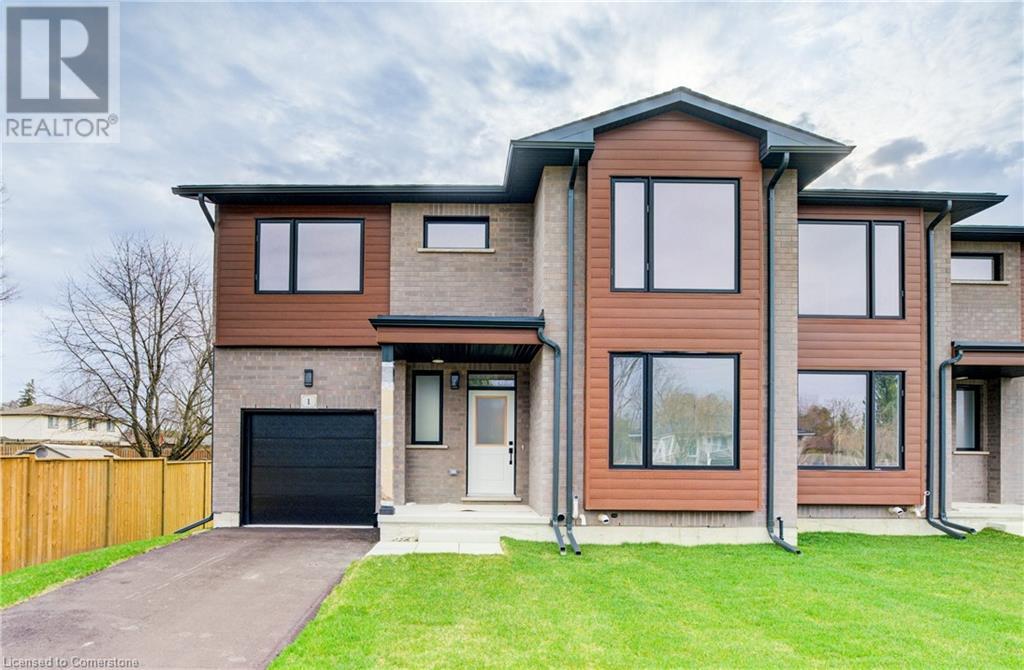323 Harold Dent Trail
Oakville, Ontario
Stunning 6 Years Old House With 4 Large Spacious Bedrooms + Den/Office & Computer Alcove, With 3.5 Bathrooms in The Heart Of Oakville's Prime & Desireable Glenorchy Family Neighbourhood. Premium Lot, Across from Local Park, Backing Onto Large Lot Homes. 3007 Square Feet Double Car Garage Detached House, With Upgraded Separate Entrance from the Builder, Approximately 1350 Square feet Additional in the Basement with a Partially Finished Basement, with Upgraded Cold Cellar, & A Rough In Bathroom. Upgraded Main Floor Entry Porch & Stairs, Large Open To Above Open Concept Foyer, With Double Closets, With Upgraded Modern Metal Pickets on Stairway Going up to the 2nd Floor. Hardwood Flooring on the Main Floor in the Great Room, Dining Room and The Den/Office. With Upgraded Pot Lights & Upgraded Light Fixtures throught the Main Floor of the House & Exterior Of the House (ESA Certified). The Great Room with a Modern Open concept Layout, with Double Sided Gas Fireplace, Renovated New Modern White Kitchen and Breakfast Area, With New Quartz Countertops, New Pantry, New Undermount Sink, Upgraded Undermount Lighting , Upgraded Ceramic Backsplash, Upgraded Water Line for Refrigerator. Upgraded Stainless Steel Appliances W-Premium Vent. Spacious Large Dining Room, & Spacious Den/Office with French Doors. Mud Room with access to the Garage , & A Large Closet. Primary Large Bedroom W- 5 Piece Ensuite Bathroom, Upgraded Frameless Shower, & Two Large Walk In Closets. 2nd Bedroom is A Large Bedroom With Vaulted Ceiling & Has its Own 4 Piece Ensuite BAthroom. 3rd & 4th Bedrooms are Spacious With Large CLosets with a Jack and Jill Bathroom. Fully Fenced Back yard, also has a GAS BBQ Connectivity. Walking Distance to Schools. Library, Neighbourhood Parks, Trails, Stores, Offices, Supermarkets, Cafe's, Public Transit, 16 Mile Sports Complex. Minutes Drive to Shopping plazas, Costco, Oakville Mall, Supermarkets, Entertainment, Lake, 403/QEW/401/407/427, GO Buses, GO Trains, Niagara+++ (id:37788)
RE/MAX Real Estate Centre Inc. Brokerage-3
31 Driftwood Place
Kitchener, Ontario
Tucked away on a quiet, child-friendly cul-de-sac in the heart of Forest Heights, this lovingly maintained home is the perfect place to put down roots. With 3 bright bedrooms and 1.5 baths, this move-in-ready charmer has all the space a growing family needs. The main floor invites you in with a beautifully updated kitchen – perfect for weeknight dinners and holiday baking – along with a cozy formal dining area for family gatherings. The comfortable living room opens onto a large, fully fenced yard, a safe haven for kids and pets to play freely, or for hosting weekend barbecues. Upstairs, you’ll find three generous bedrooms, each with plenty of natural light, and an updated 4-piece bathroom that makes busy mornings a little easier. The finished basement provides a versatile space for a playroom, family movie nights, or a home office, with lots of storage for all your gear. The 21-foot deep garage is ideal for extra storage or a handy workshop space, while the quiet, friendly neighborhood is within walking distance of excellent schools and beautiful parks – perfect for family strolls or bike rides. With a new roof in 2024 and convenient access to nearby amenities and the expressway, this home blends comfort, practicality, and a sense of community – a place where memories are made. (id:37788)
Royal LePage Wolle Realty
690 King Street W Unit# 606
Kitchener, Ontario
PREMIUM GARAGE PARKING INCLUDED! Welcome to Midtown Lofts at 606-690 King Street West, Kitchener – an incredible opportunity to break into the market in style or invest in a prime income property! Perched on the top floor of this newer boutique-style building, this beautifully finished studio apartment offers an open-concept layout with a bright and airy feel. A wall of windows floods the living space with natural light and provides stunning city views. The contemporary kitchen is well-appointed with stainless steel appliances, dishwasher, and a peninsula counter perfect for casual dining or entertaining. The living space is thoughtfully designed to maximize comfort and flow, while the tucked-away sleeping nook offers a cozy, private spot for rest. The beautifully upgraded bathroom features a walk-in tiled shower, matching tiled flooring, and modern finishes. Additional highlights include in-suite laundry, premium garage parking located right by the elevator, and the flexibility to purchase the unit furnished or unfurnished – making this a turnkey option for buyers or investors alike. Midtown Lofts is packed with desirable amenities, including a fully equipped fitness center, stylish lounge/party room with a kitchen, and an expansive outdoor terrace with fire-pits and BBQ areas, perfect for relaxing or socializing. Condo fees conveniently include water and gas, adding even more value to this well-maintained, professionally managed building. Located in the heart of Tech Town, just steps from the ION light rail, Google headquarters, Grand River Hospital, schools, and a vibrant mix of shops, cafés, and restaurants, this location offers exceptional walkability and connectivity. Whether you're a first-time buyer looking to enter the market with flair or an investor searching for a stylish, income-generating property, this Midtown Lofts unit is not to be missed! (id:37788)
Corcoran Horizon Realty
50 Lunar Crescent Unit# 156
Mississauga, Ontario
2025-built corner townhouse with an abundance of natural light and windows. Discover modern living in the heart of a vibrant Mississauga community! This brand-new 3-bedroom, 2-bathroom townhome features a spacious, open-concept layout with a sleek kitchen, granite countertops, and premium finishes throughout. The primary bedroom offers a private ensuite with a frameless glass shower and deep soaker tub. Enjoy your private rooftop terrace with a pergola, BBQ hookups, and great city views. Located near parks, schools, shopping, dining, public transit, and major highways. A beautifully designed home combining comfort, style, and convenience neighbourhood close to parks, schools, shopping, transit, and major highways. (id:37788)
Royal Canadian Realty
53 Sandwell Court W
Kitchener, Ontario
Prime Location in Kitchener: 53 Sandwell Now Available for Sale!** This beautiful home is an excellent choice for both your lifestyle and your budget. The legal walkout basement offers versatile possibilities—whether you plan to use it for yourself or rent it out to help with mortgage payments. The second floor features four(4) spacious bedrooms and two full bathrooms, providing ample space and comfort. The main floor is generously sized, featuring a large living room and family room and powder room, large kitchen, all complemented by a stunning deck with breathtaking views. The basement is a standout feature, with its own laundry room, a large kitchen, a spacious living area, a bedroom, and a 3-piece bathroom. Remember, it’s a legal walkout basement, offering convenience and privacy. Don’t miss this opportunity to own a fantastic property in a desirable location! (id:37788)
RE/MAX Real Estate Centre Inc.
167 Escarpment Crescent
Collingwood, Ontario
Bright and spacious - this two level condo is well located, closed to grocery stores, cafes, restaurants, live music venues, walking trails, golf courses & ski hills. Reverse floor plan. 2 spacious bedrooms are located on the main floor with individual heating controls. The primary bedroom has a walk out to a patio space. Full bathroom with tub & laundry. Sit back, relax and enjoy Apres-ski beverages in the living room as the gas fireplace keeps you warm. There is an air conditioning wall unit system on the upper floor for hot summers. The balcony on the second level is a real treat - coffee, cocktails and sunsets! The engineered oak hardwood floors add warmth and character to this property. This unit contains a long list of upgrades: self condensing wash dryer, newer carpets on the bedrooms, renovated kitchen with stainless steel appliances, range hood, electric stove, tile back splash, kitchen cabinets, quartz counter-tops, newer light fixtures and electric baseboards. Just a quick drive to Scandinave Spa & Blue Mountain Village. Great for entry level Buyers or those looking to downsize. (id:37788)
Royal LePage Locations North
34 Robert Peel Road
Kitchener, Ontario
Welcome to 34 Robert Peel Road – an exceptional end-unit townhome in Kitchener’s thriving Innovation District. This 2-storey all brick home offers enhanced privacy, tons of natural light, and one of the largest outdoor spaces in the complex. With 3 bedrooms and 4 bathrooms, this home blends modern design all in a desirable location—just steps to downtown, uptown Waterloo, the LRT, Kitchener GO Station, Tannery District, Highway 7/8, Google’s Canadian HQ, and more. It’s also just a short stroll to Breithaupt Park and Community Centre, offering green space, trails, and recreation for all ages. Enjoy a bright, open-concept layout with tall 9-foot ceilings, hardwood flooring, and oversized windows found only in end units. The spacious living room is anchored by a sleek stone electric fireplace, while the upgraded kitchen impresses with granite counters, stainless appliances, under-cabinet lighting, a glass-tile backsplash, and a large island with seating. The dining area walks out to a rare and private backyard oasis—complete with an expansive interlocking stone patio, perfect for entertaining, barbecuing, or simply relaxing in peace. Upstairs, the sunlit primary suite offers his-and-hers closets and a private ensuite. Two additional bedrooms, a second full bath, and convenient upper-level laundry complete the second floor. The full-height basement features a fourth bathroom and beautifully finished, well-lit living space ideal for a rec room, office, or guest suite. With a private driveway, attached garage, and a premium end-unit position, this home offers the perfect mix of lifestyle, value, and convenience in one of the region’s most connected communities. The garage features an impressively high ceiling and plenty of extra storage space. Located on a quiet, private street, this home provides a safe and peaceful setting that’s perfect for families, professionals, and anyone seeking a true sense of community. This truly move-in ready home commands your attention! (id:37788)
Chestnut Park Realty Southwestern Ontario Ltd.
6 Eula White Place
London, Ontario
Welcome to this beautifully maintained former model home nestled in the sought-after Pond Mills neighbourhood. Backing onto Naomi Almeida Park, this brick 2-storey residence offers the perfect blend of comfort, convenience, and character—ideal for first-time buyers or young families. Step onto a poured concrete front entry with elegant wrought iron railing, leading you into an inviting open-concept living and dining area, perfect for both relaxed family living and seamless entertaining. The main floor powder room adds functionality and guest convenience. The sun-filled kitchen boasts a south-facing window, classic white cabinetry, a breakfast bar for three, and a cozy eat-in area with sliding patio doors that open to a private, fully fenced backyard. Enjoy outdoor living with a stone patio, electric retractable awning, spacious dining deck, and a gazebo—complete with a metal dining set and BBQ included! Upstairs, you'll find three generously sized bedrooms, including a primary suite with a walk-in closet, ceiling fan, and ample space for a king-sized bed. A 4-piece main bathroom and second walk-in closet offer additional comfort and storage. The newly finished basement features a full bathroom, a spacious rec room perfect for family leisure time, a laundry area, and ample storage throughout. Beautiful landscaping enhances curb appeal, while the location offers walking distance to schools, shopping, and easy access to Highway 401—perfect for commuters. This turn-key home is ready to welcome its next chapter. Don’t miss your chance to own in one of London’s most family-friendly communities! (id:37788)
RE/MAX Real Estate Centre Inc.
7 Burnside Drive
Ayr, Ontario
Welcome to Ayr’s most desirable and established neighborhoods—an elegant, custom-built brick bungalow offering the perfect blend of comfort, function, and low-maintenance living. With approximately 2,700 sq. ft. of beautifully finished space, this home is ideal for retirees seeking a quiet retreat or families looking for a flexible layout that suits multi-generational living. With charming curb appeal offers a stone walkway, mature landscaping, welcoming covered front porch, oversized driveway and three-car garage. Swim spa, sauna, fully fenced backyard with composite deck spanning the length of the home. California shutters, 3 fire places all designed for a relaxed and practical lifestyle. Inside, you’re greeted by a bright foyer with vaulted ceilings that flows into an open-concept living area. A set of French doors leads to a formal dining room easily repurposed as a home office, or an additional main-floor bedroom. The kitchen features warm cherry cabinetry, 1 of 2 walkouts to the back deck, a convenient laundry/mudroom with direct garage access. The floor plan includes two spacious bedrooms on the main level, including a primary ensuite, walk-in closet, custom built-ins, and 2nd private walk-out to deck—an ideal space to enjoy peaceful evenings outdoors. Downstairs, the finished lower level offers a bright and versatile living area—perfect for hosting family, accommodating guests, or providing a private suite for adult children or aging parents. This level features two additional bedrooms, 3-piece bath, large family room with a stylish wet bar, and areas for exercise, games, or relaxation. There's also extensive storage space to keep everything organized. Whether you're looking to downsize without compromise, create space for extended family, or simply enjoy, this home offers the perfect solution. See why this exceptional bungalow could be the perfect place to start your next chapter. (id:37788)
Red And White Realty Inc.
35 Moore Avenue N
Waterloo, Ontario
Offers welcome at any time! OPEN HOUSE SUNDAY 2-4. Experience the charm and warmth of this beautifully updated home in a central location. Featuring a bright, open-concept layout, this inviting residence offers three bedrooms, two bathrooms, a cozy covered porch, and a private, tree-lined backyard—perfect for relaxing with family or entertaining guests. You'll appreciate the stylish touches throughout, including hardwood flooring, sleek polished concrete countertops in the kitchen, stainless steel appliances, and a bright, newly finished basement offering ample storage and home office. With the new furnace (2022), central air/AC unit (2022), water softener (2025), dishwasher (2025), upper eavestroughs (2025), finished basement, home office & laundry room (2025) and Smart fire detectors+CO2 devices, this home is move-in ready. Thoughtfully maintained, this home is ideal for families, professionals, or investors. Located just steps from the highly regarded Elizabeth Ziegler Public School, Mary Allen Park, and the vibrant core of Uptown Waterloo, you'll enjoy unparalleled walkability. Explore nearby restaurants, shops, bakeries, and grocery stores—or take a stroll along the Spurline Trail to Waterloo Park, local universities, and more. Don't miss the opportunity to experience the lifestyle that comes with this prime location. Book your private showing today! (id:37788)
RE/MAX Twin City Realty Inc.
264 Blair Road Unit# 1
Cambridge, Ontario
DISCOVER BLAIR WOODS: YOUR PRIVATE ENCLAVE IN WEST GALT! Blair Woods is a boutique collection of ten bungalow + loft townhomes, thoughtfully nestled in a mature and peaceful West Galt neighbourhood. This newly constructed Oak end model offers an impressive 2,000 sq. ft. with an unfinished basement ready for your personal touch. Boasting 9-foot main floor ceilings, modern architectural design, and luxurious finishes, these homes are as stunning as they are functional. This unit features a main-floor primary suite with an ensuite bathroom, offering both convenience and privacy. Embrace the flexibility of the main floor front room, perfect as a cozy guest bedroom or a dedicated home office. Design highlights include soaring vaulted ceilings and a spacious upper family room, creating an inviting and airy atmosphere. The upper level also offers 3 additional bedrooms - offering a total of 4. Immerse yourself in the natural beauty surrounding Blair Woods. Spend the day cycling along the nearby Grand River trails, or take a leisurely stroll to the area's charming shops, cafés, Gaslight District, and the iconic Historic Langdon Hall. With serene views and lush greenery, this community offers a tranquil retreat from the everyday. Conveniently located just 6 minutes from the highway. Your dream home and lifestyle await—Blair Woods is ready to welcome you! (id:37788)
RE/MAX Twin City Faisal Susiwala Realty
264 Blair Road Unit# 2
Cambridge, Ontario
DISCOVER BLAIR WOODS: YOUR PRIVATE ENCLAVE IN WEST GALT! Blair Woods is a boutique collection of ten bungalow + loft townhomes, thoughtfully nestled in a mature and peaceful West Galt neighbourhood. This newly constructed Maple interior model offers an impressive 2,000 sq. ft. with an unfinished basement ready for your personal touch. Boasting 9-foot main floor ceilings, modern architectural design, and luxurious finishes, these homes are as stunning as they are functional. This unit features a main-floor primary suite with an ensuite bathroom, offering both convenience and privacy. Embrace the flexibility of the main floor front room, perfect as a cozy guest bedroom or a dedicated home office. Design highlights include soaring vaulted ceilings and a spacious upper family room, creating an inviting and airy atmosphere. The upper level also offers 3 additional bedrooms - offering a total of 4. Immerse yourself in the natural beauty surrounding Blair Woods. Spend the day cycling along the nearby Grand River trails, or take a leisurely stroll to the area's charming shops, cafés, Gaslight District, and the iconic Historic Langdon Hall. With serene views and lush greenery, this community offers a tranquil retreat from the everyday. Conveniently located just 6 minutes from the highway. Your dream home and lifestyle await—Blair Woods is ready to welcome you! Photos are of unit 1 end model. (id:37788)
RE/MAX Twin City Faisal Susiwala Realty












