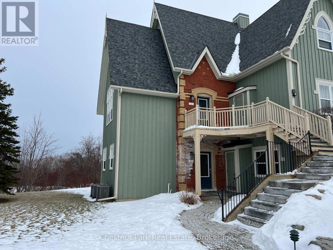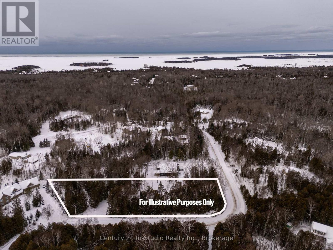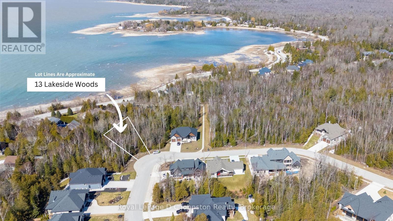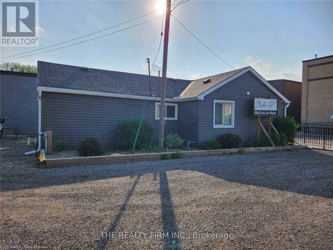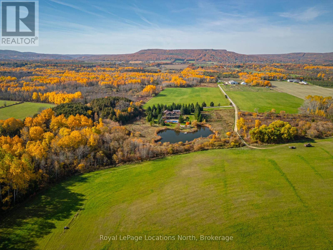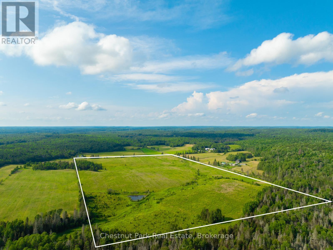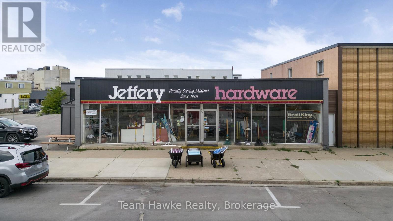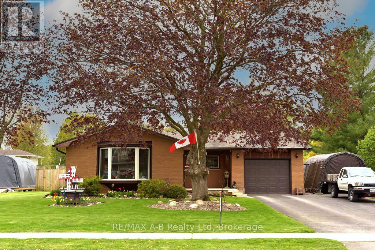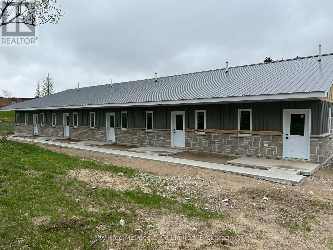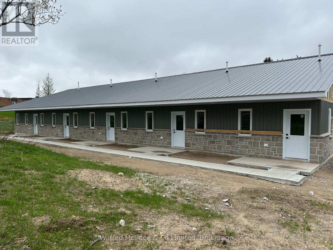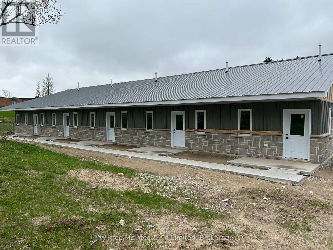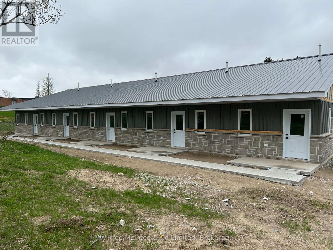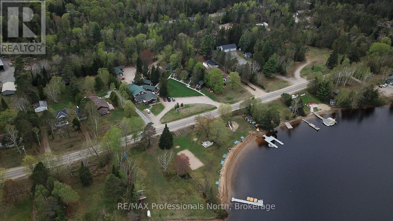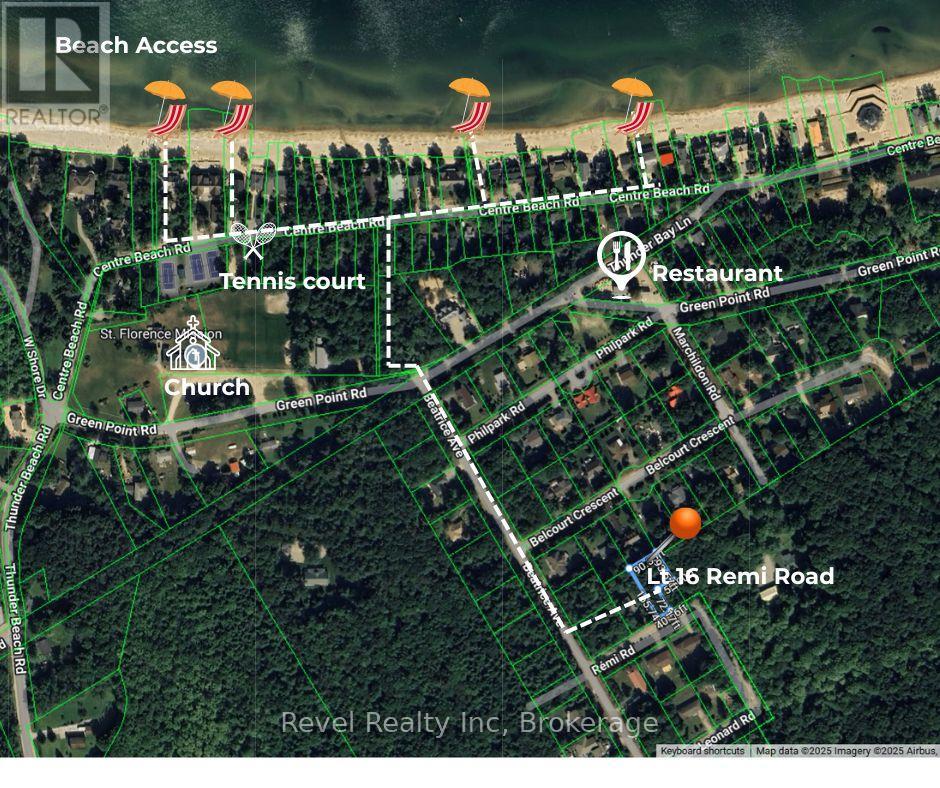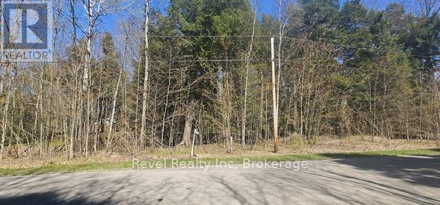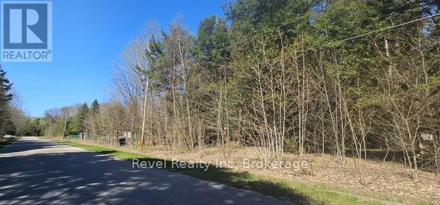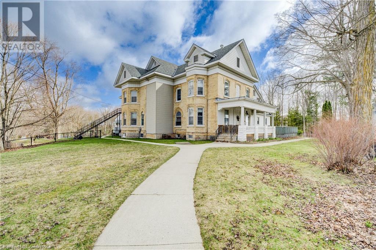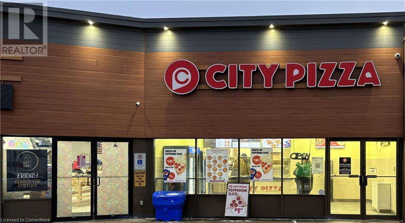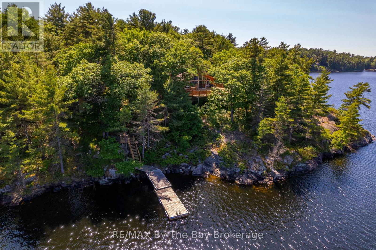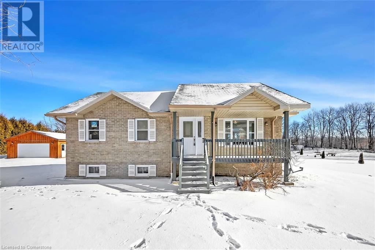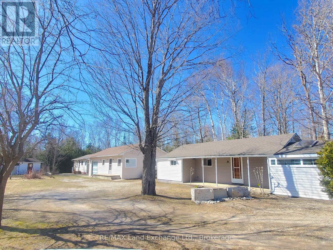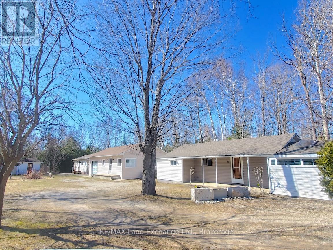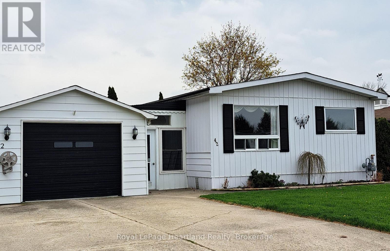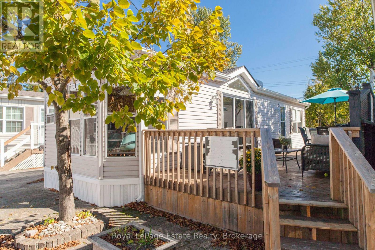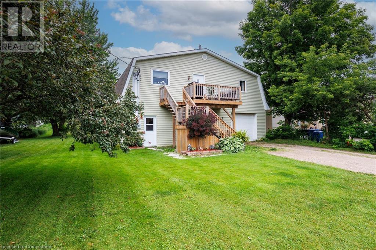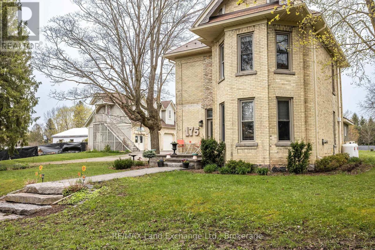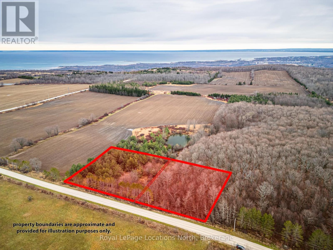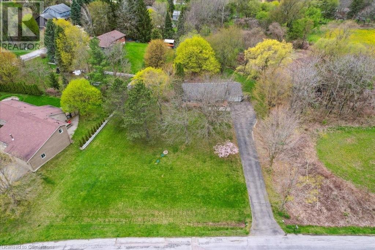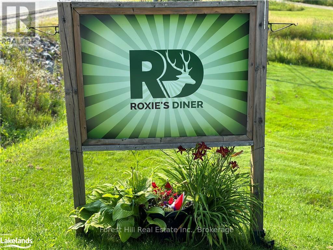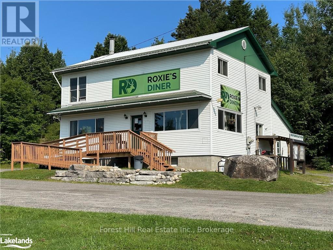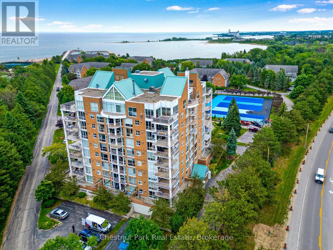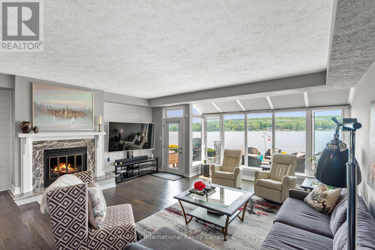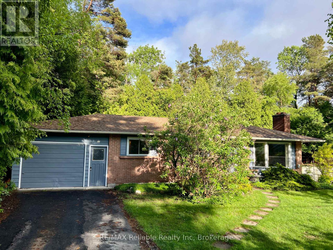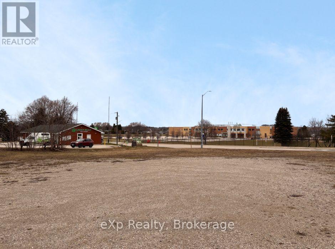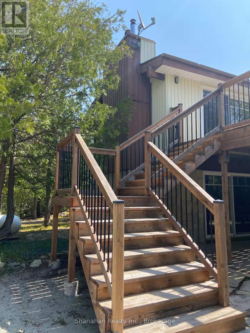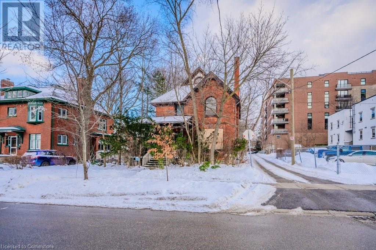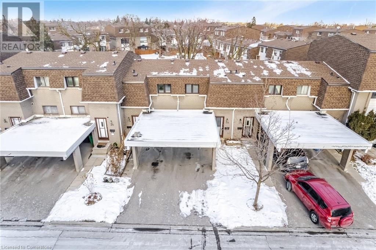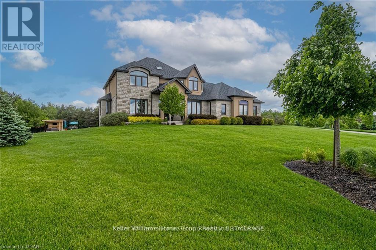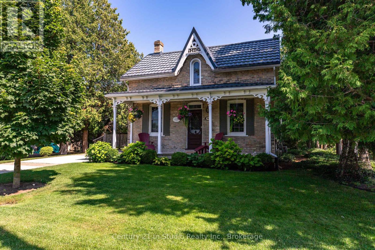705 Hollinger Drive
North Perth (Listowel), Ontario
Welcome to 705 Hollinger Ave S in Listowel. This exceptional Legal Duplex Bungalow, built by Euro Custom Homes, offers a luxurious and spacious living experience. With 6 bedrooms and 3 full bathrooms, this bungalow offers 1,825 sq/ft on Main Floor and approximately 1,600 sq/ft of beautifully finished Basement space. The property features two separate, self-contained units, making it perfect for generating rental income. The basement unit has a separate entrance, Garage with additional Parking and 3 bedrooms, a full kitchen, laundry room, and a gorgeous 5-piece bathroom with double Vanities. With access from both the main level and outside. This basement apartment offers convenience and privacy and above all, income, to help pay the Mortgage. With only a $2,000 a Month of income this could cover $400,000 of Mortgage Payment. The main floor of this bungalow is truly impressive, featuring stunning 13-foot ceilings in the foyer and living room with Coffered Ceilings and Crown Mouldings. With all Hard Surface Counter Tops and Flooring, this adds a touch of elegance to the space and easy Maintenance. The living room is adorned with a fireplace. The kitchen has ample cupboards reaching the ceiling, a beautiful backsplash, and an eat-in island that overlooks the open concept living area. The master bedroom is complete with a walk-in closet and a luxurious 5-piece ensuite featuring a glass-tiled shower, a free standing tub, and double sinks. Convenience is at its best with laundry rooms on both levels of the home. Situated on a corner lot which could allow for additional Parking. This property offers stunning curb appeal, with its brick and stone exterior. Double wide concrete driveway .New Home Tarion warranty is included, providing peace of mind and assurance in the quality of the property. Highly motivated seller with quick closing. (id:37788)
Coldwell Banker Peter Benninger Realty
123 - 170 Snowbridge Way
Blue Mountains, Ontario
FURNISHED SEASONAL RENTAL - Whatever the Season come and experience the ultimate retreat at Blue Mountain with this fully furnished townhome nestled in the historic Snowbridge community. Take advantage of the on-demand Shuttle Service to the Village or take a gentle 15 minute walk to The Village at Blue where you can experience fine dining, boutique shopping and all the year round festivals that take place. On-site seasonal pool for your Summer enjoyment. The property features 2 bedrooms and 2 bathrooms, offering golf course views from the rear creates a peaceful spot with privacy. The main level is open concept and tastefully designed for easy living. $2,500 per month plus utilities for Spring/Summer/Fall seasonal lease. $12,000 plus utilities for 4 months ski season. No pets. (id:37788)
Chestnut Park Real Estate
21 Grosvenor Street N
Saugeen Shores, Ontario
Looking for a cottage, business location, or residential home? Centrally located in beautiful Southampton, only one block away from the beach. This amazing location also has all the amenities that you need within walking distance. (id:37788)
Exp Realty
20 Grouse Drive
South Bruce Peninsula, Ontario
Don't miss this opportunity. Beautiful estate lot under 1.4 acres located on a high demand dead end road. Driveway is already in. Property has been cleared and ready for your dream home. 11kms to Sauble Beach and 3kms to Lake Huron shoreline home of kite boarding and all the desirable water sports. It's 2 and a half hours from Kitchener/Waterloo and 3 hours from Toronto. (id:37788)
Century 21 In-Studio Realty Inc.
13 Lakeside Woods Crescent
Saugeen Shores, Ontario
This fabulous 1/2 acre building site in beautiful Lakeside Woods is one of the last lots available to build on in this development. It offers an idyllic, treed location just steps to the beautiful shoreline of Lake Huron. Lakeside Woods is a neighbourhood designed with architectural guidelines and tree retention plans to ensure the perfect setting for your dream home. Spend endless hours hiking, cross country skiing or snowshoeing on the Woodland Trail system just outside your front door! You can also enjoy the ever-changing views of great Lake Huron from a paved cycling and walking trail that extends along the shore between Port Elgin and Southampton. This large pie shaped lot measures 24000 square feet. Services available include: municipal water, natural gas, electricity, fibre optic high speed Internet, and telephone. A septic system will be required. (id:37788)
Royal LePage D C Johnston Realty
751 Autumn Willow Drive
Waterloo, Ontario
Brand New Home Built and ready for its first owner!! The Hampshire Model (Walk-up floorplan design) - 2,823qft, with double car garage. This 4 bed, 3.5 bath Net Zero Ready traditional style home features bedroom level laundry, taller ceilings in the basement, insulation underneath the basement slab, dual fuel furnace, air source heat pump and ERV system and a more energy efficient home! Plus, a carpet free main floor, upgraded ceramic flooring in all entryways, bathrooms and laundry room as well as quartz countertops throughout the home, plus so much more! Activa single detached homes come standard with 9ft ceilings on the main floor, principal bedroom luxury ensuite with glass shower door, 3-piece rough-in for future bath in basement, larger basement windows (55x30), brick to the main floor, siding to bedroom level, triple pane windows and much more. (id:37788)
Peak Realty Ltd.
Royal LePage Wolle Realty
1302 Swan Street N
Ayr, Ontario
Prime Hair Salon and Spa for Sale (Business Only) In Downtown Ayr, Ontario. Seize the opportunity to own the only hair salon and spa in Ayr, Ontario, situated in the bustling downtown area. This well-established, turnkey business offers a charming and intimate atmosphere with three modern styling chairs and a dedicated barber station, perfect for providing both women's and men's grooming services. The salon also features a secluded aesthetics room, offering clients a calm and private space for personalized beauty treatments.Located in a high-traffic area with excellent visibility and ample parking, the salon boasts a long list of loyal, long-term clientele. With a solid customer base and significant growth potential, this is a fantastic opportunity for a seasoned stylist or entrepreneur to step into a thriving business and make it their own in the heart of this growing community. (id:37788)
RE/MAX Icon Realty
2623 Con 10 N Nottawasaga Road N
Clearview, Ontario
Spectacular Equestrian Estate Minutes from Downtown Collingwood! Discover an extraordinary Georgian Bay equestrian estate, perfectly situated just five minutes from downtown Collingwood, steps from Osler Brook Golf Club, & only 10 min from Osler Bluff Ski Club. Offering the ultimate blend of luxury, recreation, & natural beauty, this breathtaking property is a true year-round retreat. At the heart of the estate is a stunning custom log bungalow, thoughtfully designed to maximize natural light & showcase rustic elegance. Featuring 4,150 sq.ft. w/ wood floors, exposed beams, & an open-concept layout, the home exudes warmth & sophistication. The spacious kitchen is perfect for entertaining, flowing seamlessly into the inviting living room, where a stone wood-burning fireplace creates a cozy ambiance. Step outside on the expansive deck, overlooking pool & serene countryside. Primary suite w/ walk-in closet, ensuite, & a private w/o to the deck. One additional main-floor bedroom provides comfortable accommodations, while a main-floor office, laundry & an oversized 2.5-car garage add convenience. The lower level is equally impressive, boasting 9-ft ceilings, a spacious family room w/ a wood-burning fireplace, w/o to patio, & three additional bedrooms. Fitness & wellness enthusiasts will love the large exercise room & private steam spa, creating the perfect space for relaxation & rejuvenation. For horse enthusiasts, this estate is truly unparalleled, featuring a state-of-the-art 14,000 sq. ft. barn w/ 9 stalls & an indoor riding arena. Several outdoor paddocks provide ample space for training & exercise, while expansive hay fields support agricultural pursuits. W/ 30 acres of lush forest, the property also offers endless opportunities for trail riding, hiking, & exploring nature. Enjoy spectacular views of Osler Bluff Ski Club, enhancing the charm & exclusivity of this remarkable estate. **EXTRAS** Heat is in-floor water w/ electric boiler. 4 Zones. 2,000 Gal septic (id:37788)
Royal LePage Locations North
0 Pearceley Road
Magnetawan, Ontario
This beautiful lush piece of land is approximately 71.82 acres, with many permitted uses. This land is clean and can be farmed organically, immediately. Soil Type: Clayloam soil, which is good for agriculture. Soil Improvement: The entire field was limed and seeded with canary grass(used for cattle) 10 years ago, with ongoing improvements using various types of manure (goat, cow, rabbit). There is a shelterbelt of Chokecherries, other planted trees and bushes including serviceberries (saskatoon berries), nut trees (filberts and hazelnuts planted six years ago), blueberries, plums, apples, shagbark hickory, sunflowers, clover, timothy grass, and elderberries. As well as Alcampe (a medicinal adaptogen similar to ginseng). There are poles that were previously used for hops cultivation. Historical Use: The land has been pasture land for over 90 years. There are two dug wells on the property. The creek has been known to have Trout. Please do not cross the bridge over the creek. Book your showing with your agent today, to see this stunning scenic large piece of country paradise! (id:37788)
Chestnut Park Real Estate
149 Penhale Avenue
Elgin, Ontario
Welcome to this stunning 3-bedroom, 3-bathroom Hayhoe-built home, perfectly situated on a private corner lot with breathtaking views. Built in 2006, this beautifully maintained property offers over 2,200 sq. ft. of thoughtfully designed living space. Located just 10 minutes from the sandy shores of Port Stanley and 20 minutes from London, it blends peaceful suburban living with convenient city access. Step inside to discover a bright, spacious open-concept main floor with soaring 12-foot ceilings and expansive south-facing windows that flood the space with natural light. The solid birch kitchen is a dream for any home chef, boasting a stylish backsplash, a generous island, and direct access to the deck—perfect for outdoor entertaining. Upstairs, the primary suite is a true retreat, complete with a walk-in closet and a luxurious 5-piece ensuite. A second bedroom with ample closet space, a full bathroom, and a convenient laundry area make daily living effortless. The lower level is designed for both relaxation and entertainment, featuring a cozy family room with a gas fireplace, a third bright and spacious bedroom, and another full bathroom. Adding even more value, the newly finished basement offers extra living space, including another bedroom, a full bathroom, a comfortable living area, and abundant storage. Outside, the fenced backyard is a private oasis with mature pine trees, landscaped gardens, a deck with elegant glass railings, and a cozy firepit—ideal for quiet evenings or gatherings. The attached garage is both practical and functional, featuring built-in shelving, a mezzanine for extra storage, and a newly installed exhaust system with recent insulation upgrades. Located in the sought-after Mitchell Hepburn school district, this home is perfect for families looking to settle in a welcoming neighborhood. With quick access to the 401, commuting is a breeze. This incredible home is priced to sell and ready for its next owners. Book your showing today! (id:37788)
Keller Williams Innovation Realty
526 Dominion Avenue
Midland, Ontario
Rare opportunity in downtown Midland to own a 100' x 100' lot with a 6200sqft one storey building. Downtown commercial zoning. Great retail or development. (id:37788)
Team Hawke Realty
101 Middleton Street
Zorra (Thamesford), Ontario
Nestled in the picturesque and welcoming town of Thamesford, this 3+1 bedroom, 2 bathroom all-brick bungalow is the perfect blend of comfort and convenience. Meticulously maintained, this move-in-ready home features an updated kitchen, new flooring, newer windows, a brand-new furnace, and an on-demand hot water tank. The finished basement adds additional living space for family night movie nights or larger family gatherings. The spacious yard and laneway provide plenty of outdoor space, while the attached one-car garage adds practicality. Whether you're looking for the ideal retirement retreat or your forever home, this property offers the perfect setting. (id:37788)
RE/MAX A-B Realty Ltd
Unit 5 - 187 Balaklava Street
Arran-Elderslie, Ontario
Currently being constructed for Lease!! Welcome to this beautifully designed 2-bedroom, 1.5-bath accessible unit in a brand-new 5-plex, offering 1000 sq ft of modern living space in the charming village of Paisley. Perfect for those seeking comfort and convenience, this unit is equipped with in-floor heating to keep you cozy year-round and a ductless air conditioning system to ensure you stay cool. Rent is $2000/month (tenant responsible for hydro, internet, and TV services.) Possession Date: September 30, 2025. Enjoy the peaceful surroundings with easy access to all the amenities Paisley has to offer. Perfect for retirement years. Don't miss out on this fantastic rental opportunity! (id:37788)
Wilfred Mcintee & Co Limited
Unit 3 - 187 Balaklava Street
Arran-Elderslie, Ontario
Currently being constructed for Lease!! Welcome to this beautifully designed 2-bedroom, 1.5-bath accessible unit in a brand-new 5-plex, offering 1000 sq ft of modern living space in the charming village of Paisley. Perfect for those seeking comfort and convenience, this unit is equipped with in-floor heating to keep you cozy year-round and a ductless air conditioning system to ensure you stay cool. Rent is $2000/month (tenant responsible for hydro, internet, and TV services.) Possession Date: September 30, 2025. Enjoy the peaceful surroundings with easy access to all the amenities Paisley has to offer. Perfect for retirement years. Don't miss out on this fantastic rental opportunity! (id:37788)
Wilfred Mcintee & Co Limited
Unit 4 - 187 Balaklava Street
Arran-Elderslie, Ontario
Currently being constructed for Lease!! Welcome to this beautifully designed 2-bedroom, 1.5-bath accessible unit in a brand-new 5-plex, offering 1000 sq ft of modern living space in the charming village of Paisley. Perfect for those seeking comfort and convenience, this unit is equipped with in-floor heating to keep you cozy year-round and a ductless air conditioning system to ensure you stay cool. Rent is $2000/month (tenant responsible for hydro, internet, and TV services.) Possession Date: September 30, 2025. Enjoy the peaceful surroundings with easy access to all the amenities Paisley has to offer. Perfect for retirement years. Don't miss out on this fantastic rental opportunity! (id:37788)
Wilfred Mcintee & Co Limited
Unit 1 - 187 Balaklava Street
Arran-Elderslie, Ontario
Currently being constructed for Lease!! Welcome to this beautifully designed 2-bedroom, 1.5-bath accessible unit in a brand-new 5-plex, offering 1000 sq ft of modern living space in the charming village of Paisley. Perfect for those seeking comfort and convenience, this unit is equipped with in-floor heating to keep you cozy year-round and a ductless air conditioning system to ensure you stay cool. Rent is $2000/month (tenant responsible for hydro, internet, and TV services.) Possession Date: September 30, 2025. Enjoy the peaceful surroundings with easy access to all the amenities Paisley has to offer. Perfect for retirement years. Don't miss out on this fantastic rental opportunity! (id:37788)
Wilfred Mcintee & Co Limited
Unit 2 - 187 Balaklava Street
Arran-Elderslie, Ontario
Currently being constructed for Lease!! Welcome to this beautifully designed 2-bedroom, 1.5-bath accessible unit in a brand-new 5-plex, offering 1000 sq ft of modern living space in the charming village of Paisley. Perfect for those seeking comfort and convenience, this unit is equipped with in-floor heating to keep you cozy year-round and a ductless air conditioning system to ensure you stay cool. Rent is $2000/month (tenant responsible for hydro, internet, and TV services.) Possession Date: September 30, 2025. Enjoy the peaceful surroundings with easy access to all the amenities Paisley has to offer. Perfect for retirement years. Don't miss out on this fantastic rental opportunity! (id:37788)
Wilfred Mcintee & Co Limited
101 Meadowview Lane S
North Perth (Elma), Ontario
House built on site, 2 bedroom 2 bath home, 3pc bath is a tiled walk-in, in 55 plus community, eat in kitchen, living room with patio doors to deck, Appliances, room air conditioner, and window coverings included. 5' dry crawl space housing the gas furnace, hydro panel , lots of dry storage, and an over sized single car garage 13'6 x 23'.4 (id:37788)
Royal LePage Don Hamilton Real Estate
3969 Matilda Street
West Perth (Hibbert), Ontario
Lots of possibilities for entrepreneurs and investors! Run your own business or add to existing business! Perfect for food truck prep/storage, bakery, catering! Turn key building with option to purchase equipment and run your own company! Opportunity awaits! Solid, clean, well maintained commercial building for sale! A short drive from Stratford, Mitchell, London. Land and building for sale only. Currently used as a commercial catering operation. Many possible uses! Re purpose into living space! Some items are negotiable. Shed is 12x12 steel and wood frame. (id:37788)
RE/MAX Reliable Realty Inc
1109 Oxtongue Lake Road
Algonquin Highlands (Mcclintock), Ontario
Welcome to "Lakewoods Cottage Resort" on beautiful Oxtongue Lake, and minutes from world-renowned Algonquin Provincial Park. Lakewood's has been welcoming multiple generations of guests from around the globe for decades, and is the first choice for countless visitors in all 4 seasons looking to relax after a long day of exploring the seemingly endless lakes, forests, and trails of the area. This incredible package offers 9 "spotless", well-equipped, charming house-keeping cottages that blend modern comforts with a cozy, classic, and welcoming feel. There are six 2-bedroom cottages, which sleep 5 to 6 people each, as well as three 1-bedroom cottages that sleep 2-3 each. Amenities include satellite tv, internet, gas fireplace (except cottage 4), gas BBQ, and fully equipped kitchen. When guests aren't enjoying all that Algonquin Provincial Park has to offer, they enjoy the sand beach, shallow, clean waters of Oxtongue Lake, or may go for a leisurely paddle up the Oxtongue River to Ragged Falls, or perhaps drop a line in the water and try their luck fishing. In addition to these fabulous cottages, there is a beautiful 2-storey, 4 Bedroom owners' residence, complete with full basement, a state-of-the-art radiant glycol heating system which services the home and the cottages for ultimate efficiency and piece of mind. The home also features an office/check-in area, covered lakeside porch, and a tasteful mix of old and new as exhibited by the warmth of classic log construction in the original, front of home, and modern finishes in the balance of the main floor and second level. This is a turn-key package for those looking for a meticulous investment property, or looking to Live, Work, and Play in one of the most sought after areas of Canada. Serious inquiries only, and appointments by advance notice through listing Realtor. Full list of upgrades, inclusions, floorplans, and other operational information available upon request by qualified parties. (id:37788)
RE/MAX Professionals North
Lt 16 Remi Road
Tiny, Ontario
Welcome to Thunder Beach one of the most prestigious communities on Georgian Bay. These three vacant residential building lots offer an incredible opportunity to invest in your future or build the home of your dreams. Nestled among mature trees, these spacious lots provide privacy, tranquility, and the natural beauty that defines Thunder Beach. But this area is more than just a location it's a lifestyle. As a property owner, you become part of the Thunder Beach community, where the exclusive Thunder Beach Association hosts vibrant social activities and events, fostering a true sense of belonging. Surrounded by spectacular white sandy beaches, an exclusive golf course, private tennis courts, and a charming pub-style restaurant, this is a place where leisure and recreation meet timeless natural beauty. Whether you choose to purchase one, two, or all three lots, this is your chance to secure a place in one of Georgian Bays most sought-after communities. Build now or invest for the future either way, Thunder Beach offers a lifestyle unlike any other. (id:37788)
Revel Realty Inc
Lt 13 Beatrice Avenue
Tiny, Ontario
Welcome to Thunder Beach one of the most prestigious communities on Georgian Bay. These three vacant residential building lots offer an incredible opportunity to invest in your future or build the home of your dreams. Nestled among mature trees, these spacious lots provide privacy, tranquility, and the natural beauty that defines Thunder Beach. But this area is more than just a location it's a lifestyle. As a property owner, you become part of the Thunder Beach community, where the exclusive Thunder Beach Association hosts vibrant social activities and events, fostering a true sense of belonging. Surrounded by spectacular white sandy beaches, an exclusive golf course, private tennis courts, and a charming pub-style restaurant, this is a place where leisure and recreation meet timeless natural beauty. Whether you choose to purchase one, two, or all three lots, this is your chance to secure a place in one of Georgian Bays most sought-after communities. Build now or invest for the future either way, Thunder Beach offers a lifestyle unlike any other. (id:37788)
Revel Realty Inc
Lt 14 Remi Road
Tiny, Ontario
Welcome to Thunder Beach one of the most prestigious communities on Georgian Bay. These three vacant residential building lots offer an incredible opportunity to invest in your future or build the home of your dreams. Nestled among mature trees, these spacious lots provide privacy, tranquility, and the natural beauty that defines Thunder Beach. But this area is more than just a location it's a lifestyle. As a property owner, you become part of the Thunder Beach community, where the exclusive Thunder Beach Association hosts vibrant social activities and events, fostering a true sense of belonging. Surrounded by spectacular white sandy beaches, an exclusive golf course, private tennis courts, and a charming pub-style restaurant, this is a place where leisure and recreation meet timeless natural beauty. Whether you choose to purchase one, two, or all three lots, this is your chance to secure a place in one of Georgian Bays most sought-after communities. Build now or invest for the future either way, Thunder Beach offers a lifestyle unlike any other. (id:37788)
Revel Realty Inc
98 3rd Street Se
Chesley, Ontario
This majestic residence is located in the quiet town of Chesley, twenty minutes from Lake Huron, Hanover, or Walkerton. It has operated as Parkview Manor, a 34 bed senior residence, for over fifty years and is now ready to be repurposed by a new owner. The original home was built in approximately 1860 and a concrete block addition was added later. the interior has been altered to meet the requirements of the residents and the business. Although updates to the structure are needed, some of the character remains including stain glass and hardwood trim and baseboards. There is a two story coach house as well. The lot has a total of 1.48 acres with a frontage of 264 feet. Survey and Phase 1 ESA available. (id:37788)
RE/MAX Twin City Realty Inc.
39 King George Road
Brantford, Ontario
Unlock a Slice of Success with City Pizza Franchise! Here's your chance to own a high-demand, profitable City Pizza franchise with incredible growth potential! Located in a prime area with low rent under $4,500/month (including HST & TMI), this bustling business offers consistent weekly sales averaging $11,000. Inventory cost up to 35%. Increasing sales & consistent profits. Customers also coming from St George due to proximity. New Oven was purchased just a year ago. Steady Cash Flow: Monthly bulk orders from factories and schools keep the sales flowing, with room to expand further into more factory and school accounts. Close to Ferrero Canada, Hersheys Distribution & many other businesses & residences. 5 public & 3 Catholic schools around this location. Popular Brand & Supportive Franchisor: Become part of a well-established, loved brand with ongoing support from the franchisor. High-Margin Daily Sales: Slices fly off the shelves daily, making it easy to see a solid return on investment. Fixed Monthly Fees: No surprises or hidden costs-just straightforward, predictable fees. Royalty & marketing fee to franchisor are fixed per month instead of percentage. This is a turnkey opportunity for a savvy entrepreneur looking to step into a busy, profitable operation with endless potential. Don't miss out on this golden opportunity to own a high-traffic, recession-resistant business. Please Do Not Go Direct. Do Not Approach Staff. (id:37788)
Homelife Miracle Realty Ltd.
3140 Island 1810
Georgian Bay (Gibson), Ontario
Escape to your exclusive waterfront sanctuary on Bone Island. This boat-access-only retreat is nestled on a spacious 3 -acre lot with 400 feet of mesmerizing water frontage, offering you the ultimate getaway from the hustle and bustle of daily life. Enjoy relaxing on the wrap-around deck and immerse yourself in the essence of cottage life. Gather around the firepit for cozy evenings under the stars, or retreat to the enclosed patio for added privacy. Inside, the charm continues with interior windows that frame picturesque water views, while a fireplace in the main living area adds the perfect warming touch. With 3 bedrooms and 2 full bathrooms, this cottage offers ample space for hosting and entertaining. Located just a 20-minute boat ride from Honey Harbour, this private property provides the perfect blend of seclusion and accessibility. (id:37788)
RE/MAX By The Bay Brokerage
123 Livingwood Crescent
Madoc, Ontario
For more info on this property, please click the Brochure button. Welcome to 123 Livingwood Crescent, ON – a stunning, fully renovated bungalow nestled on an expansive 1.98-acre lot in a highly sought-after neighborhood. Built in 2005, this home offers the perfect blend of modern upgrades, privacy, and convenience. Step inside to discover a bright, sun-filled interior featuring three spacious bedrooms and two full bathrooms. Thoughtfully updated by licensed professionals with permits, this home offers both style and peace of mind. The modern wet bar and luxurious hot tub provide the ultimate setting for relaxation and entertaining. The kitchen boasts brand-new appliances, sleek finishes, and ample counter space, making it a dream for any home chef. The open-concept living and dining areas are designed for both comfort and functionality, with plenty of natural light pouring in through large windows. Outside, the oversized lot provides endless possibilities, whether you envision a serene retreat, an outdoor entertainment space, or room for expansion. A spacious two-car garage and dual driveways offer ample parking for family and guests. Central air conditioning, and recent high-quality renovations, this move-in-ready home is a rare find. Enjoy the best of both worlds - a private, nature-filled setting with easy access to urban amenities. Don't miss this exceptional opportunity! (id:37788)
Easy List Realty Ltd.
22 Southampton Parkway
South Bruce Peninsula, Ontario
ABC Cottages - A unique opportunity in Sauble Beach! This beloved multi-cottage family compound, cherished by the same extended family for more than 40 years, offers three well-maintained cottages and a cozy bunkie, all just steps from Sauble's iconic strip and its summer attractions. Offering separately metered cottages, dedicated parking for each, and plenty of room for gatherings, rain or shine, this property is a fantastic opportunity for family investment or joint ownership. The property's commercial zoning offers flexibility for a variety of potential future uses. Conveniently located near vibrant shops, restaurants, and the beach, it's turnkey and ready for the 2025 season. Don't miss your chance to own this versatile gem. The Ultimate Sauble Beach Getaway - schedule your private tour today! **EXTRAS** 4 refrigerators, 3 stoves, 1 window unit air conditioner. All chattels are sold as-is. (id:37788)
RE/MAX Land Exchange Ltd.
22 Southampton Parkway
South Bruce Peninsula, Ontario
ABC Cottages - A unique opportunity in Sauble Beach! This beloved multi-cottage family compound, cherished by the same extended family for more than 40 years, offers three well-maintained cottages and a cozy bunkie, all just steps from Sauble's iconic strip and its summer attractions. Offering separately metered cottages, dedicated parking for each, and plenty of room for gatherings, rain or shine, this property is a fantastic opportunity for family investment or joint ownership. The propertys commercial zoning offers flexibility for a variety of potential future uses. Conveniently located near vibrant shops, restaurants, and the beach, it's turnkey and ready for the 2025 season. Dont miss your chance to own this versatile gem. The Ultimate Sauble Beach Getaway - schedule your private tour today! **EXTRAS** 4 refrigerators, 3 stoves, 1 window unit air conditioner. All chattels are sold as-is. (id:37788)
RE/MAX Land Exchange Ltd.
42 Stewart Street
Strathroy-Caradoc (Se), Ontario
Adult Lifestyle Living at its best! Welcome to Twin Elm Estates, a premiere Parkbridge Community, located in Strathroy. You can walk to shopping including Walmart, you can golf right next door and the Hospital and other Medical facilities are close by. The Clubhouse at Twin Elm offers a wide array of events - everything from potluck dinners to crafts and cards and shuffleboard. There is also fitness equipment on site. This facility is for you to enjoy - participate as much as you like. Also ideal for holding those larger family gatherings. This lovely well kept 3 bedroom home sits on a corner lot. Single car garage and breezeway opens to the side door of the home. New storage shed in backyard. Newer kitchen with granite countertops. Spacious living room and lots of bright windows throughout. Handicap accessible 3 piece washroom. Newer gas furnace. Roof is 10 years old and siding is 10 years old. Well laid out home - move in and enjoy! Qualified Purchasers can assume the Current Land Lease for $709.92/month and the Taxes are $101.78/month. (id:37788)
Royal LePage Heartland Realty
22 - 25 7th Avenue S
Native Leased Lands, Ontario
SOUTH SAUBLE BEACH RETREAT!! Leased Land. Spectacular Beach Views and Literally Steps to the Beach, this Well Appointed Northlander model in Bearfoot Park comes Turn Key with all Furnishings and contents, ready to enjoy! Ideal Location for watching the Stunning Sauble Sunsets or stroll down the Sandy Beach just 10 Minutes to Main St to enjoy all the Activities and Conveniences of Living the Beach Life! The 2 Bedroom, 1 Bath has a great floor plan, features an open concept, fireplace, central air, ample storage and a large deck for outdoor entertaining. Just step off the deck and the short path to the Beach is directly in front of the unit. Bearfoot Park is ideal for summer living for you and the family, rent to help offset costs or as an investment by taking advantage of Bearfoot Park's Management rental services that includes a hand's off approach for a turn-key investment. Annual Lease 2025 $5800 plus $168 for winterizing, $105 for spring opening, $680 23/24 Hydro costs, $1375 Saugeen Service & Policing, $390 for Water & Sewer, if renting the unit $500 for total annual 2025 $9018. **EXTRAS** Please inquire further regarding rental program (id:37788)
Royal LePage Estate Realty
392008 Grey Road 109
Holstein, Ontario
Nestled in the charming rural village of Holstein, this unique property offers a blend of comfort, functionality, and endless possibilities. Featuring 3 bedrooms, 1.5 baths, a spacious shop, an above-ground pool, and a sprawling vegetable garden, this home truly stands out. Whether you call it a barndominium, shouse, or shop house, this property is designed to cater to a variety of lifestyles. The expansive, customizable garage/workshop is a dream for tradespeople, creatives, or hobbyists, offering endless opportunities to make the space your own. The large yard is perfect for outdoor activities and includes an above-ground pool that features a new liner installed in May 2024—ready for you to enjoy those warm summer days. For those who love gardening, the sprawling vegetable garden is a highlight, providing not only the satisfaction of growing your own fresh, delicious produce but also a sense of sustainability and the joy of sharing your harvest with friends and neighbours. As an added bonus, this home boasts a brand-new two-stage forced-air furnace and new insulated garage door both installed in September 2024, ensuring efficient heating and comfort throughout the seasons. Holstein is more than just a peaceful village; it’s a community full of charm and tradition. At its heart, you'll find a picturesque dam, mill pond, and waterfall, along with the beloved Holstein General Store—one of the few remaining traditional general stores. Here, you’ll discover a variety of essentials, as well as specialty products from local vendors. The village also hosts vibrant year-round events, including Maplefest, Canada Day Fireworks, plays by the Holstein Drama Club, and the famous Non-Motorized Santa Claus Parade, adding to the warmth and vibrancy of the community. Located just a short drive from nearby amenities and attractions, this property offers the perfect combination of rural tranquility and modern convenience. (id:37788)
RE/MAX Icon Realty
175 Queen Street S
Arran-Elderslie, Ontario
A Substantially improved and Renovated Victorian Gem in the Heritage Village of Paisley. It is complete with coach house garage on a large Double Lot. Upgrades begin on the main floor with a beautiful custom Kitchen that opens into the Dining area and has wonderful natural light as well as a gorgeous chandelier. The Huge Family room features hardwood floors, a custom built in for the tv and or Library and a lovely gas fireplace. Upstairs we find 3 ample bedrooms and a dreamy 4 piece bath with claw foot tub and separate shower. The coach house has 3 large bays with one converted to a retail space and a fully finished loft with kitchenette and full bath. The home was completely rewired and windows replaced approximately 1999. All 3 bathrooms have heated floors. Sellers are motivated to take their next step and Have just done a huge Price adjustment; Serious Buyers required! Open house June 7 1:30 (id:37788)
RE/MAX Land Exchange Ltd.
Lot 15 3rd Line E
Blue Mountains, Ontario
First time offering, a rural building lot 200 feet x 200 feet on a country road close to Blue Mountain Resorts, Scenic Caves, Bruce Trail, Collingwood, Beaver Valley and Thornbury. This slightly under one-acre building lot in the Town of the Blue Mountains, offer a peaceful and private setting, surrounded by natural beauty. Located in a charming rural area, the lot provides ample opportunity to design your dream home or cabin, with ample room for gardens & outdoor activities. This lot is gently sloping, with mature trees throughout, offering both privacy and a natural backdrop. You'll enjoy scenic views of the surrounding countryside and possibly even glimpses of Georgian Bay, the Niagara Escarpment or enjoying wonderous sunsets depending on the specific building location. The area is known for its fresh air, open spaces, and proximity to outdoor recreational activities, such as hiking on the Bruce Trail, skiing at Blue Mountain, four season playground at Scenic Caves and biking the many trails, making it a perfect spot for those who enjoy an active, nature-filled lifestyle. Access to the lot is straightforward, with a well-maintained gravel road leading to the property. A second adjacent lot is also available, both lots are ideal for those looking to escape the hustle and bustle of city life while still being within driving distance of local amenities, shops, and services in the Town of the Blue Mountains and Collingwood. Whether you're dreaming of a peaceful retreat or a family home in the country, this offering provides a fantastic opportunity to create your own slice of paradise. (id:37788)
Royal LePage Locations North
39 Bannockburn Road
Kitchener, Ontario
Set on 0.52 of an acre, this exclusive Caryndale location is being offered for the first time for sale. Absolutely stunning lot has no rear neighbours, or neighours to one side. Existing 1224 square foot bungalow was custom built in 1984, with 4 bedrooms on the main floor and finished basement. Build your dream home here, or add on to the existing home! Located close to great schools and only minutes from the 401! (id:37788)
Royal LePage Wolle Realty
11643 Highway 522
Parry Sound Remote Area (Port Loring), Ontario
Seize this incredible opportunity to own and operate a thriving diner in the heart of a beloved northern getaway, renowned for its stunning lakes, fishing, hunting, and snowmobiling adventures. This well-maintained, turnkey business is perfect for generating income while enjoying a tight-knit community atmosphere. Nestled on just under an acre, the property offers a fantastic setting for both locals and tourists. Inside, the diner comfortably seats 37 guests, with additional outdoor seating available for those who prefer dining al fresco. The second floor features a generous 2-bedroom apartment, ideal for living onsite or renting out for extra income. The lower level includes a prep kitchen and pizza area, along with storage and office space, providing options for further rental opportunities or expansion. Creative financing options are available, enhancing the appeal of this investment. Located in the unorganized township of Port Loring, this property offers flexibility and benefits unique to the area. Don't miss out on this chance to blend work and lifestyle in a picturesque setting. Contact us today to explore all that this exceptional property has to offer! (id:37788)
Forest Hill Real Estate Inc.
11643 Highway 522
Parry Sound Remote Area (Port Loring), Ontario
Seize this incredible opportunity to live in, own and operate a thriving diner in the heart of a beloved northern getaway, renowned for its stunning lakes, fishing, hunting, and snowmobiling adventures. This well-maintained, turnkey business is perfect for generating income while enjoying a tight-knit community atmosphere. Nestled on just under an acre, the property offers a fantastic setting for both locals and tourists. Inside, the diner comfortably seats 37 guests, with additional outdoor seating available for those who prefer dining al fresco. The second floor currently features a generous 2-bedroom apartment, ideal for living onsite or renting out for extra income or set up perfect just to enjoy yourself. The lower level includes a prep kitchen and pizza area, along with storage and office space, providing options for further rental opportunities or expansion. Creative financing options are available, enhancing the appeal of this investment. Located in the unorganized township of Port Loring, this property offers flexibility and benefits unique to the area. Don't miss out on this chance to blend work and lifestyle in a picturesque setting. Contact today to explore all that this exceptional property has to offer! (id:37788)
Forest Hill Real Estate Inc.
1001 - 24 Ramblings Way
Collingwood, Ontario
VIEWS!! Experience the pinnacle of active lifestyle living in this stunning penthouse located in the sought-after gated community of Rupert's Landing. Perched on the 10th floor of Bayview Tower, this 1,894 sq. ft. home offers unparalleled views of the Niagara Escarpment, the ski hills, and the sparkling waters of Georgian Bay. Floor-to-ceiling windows in the living room, primary and guest bedrooms flood the space with natural light, while 2 expansive decks provide the perfect backdrop for breathtaking sunrises and sunsets. Step into the open-concept kitchen, dining, and living area, ideal for hosting family and friends. A Napoleon gas fireplace adds warmth to the living room, and the adjacent deck extends your entertaining space into the great outdoors. The primary suite is a sanctuary with its own private deck, gas fireplace, spacious sitting room or office, a large walk-in closet, and a beautifully upgraded three-piece ensuite. The guest bedroom, bathed in western light, offers mesmerizing sunset views and glimpses of the iconic island lighthouse. A versatile loft space, accessible via a circular staircase, is perfect for an office, yoga studio, or private retreat. This vibrant community is designed for those who love an active lifestyle. Enjoy exclusive access to a recreation centre with an indoor pool, racquetball court, party room, and tennis/pickleball courts. Take advantage of the private marina (with separate fees), store your kayaks or paddleboards, or access Georgian Bay from the private swimming deck. Two covered parking spaces, conveniently located near the building's entrance and elevators, make daily life effortless. Upgrades completed in 2019 include kitchen cupboards/counters, appliances, flooring, bathroom, and gas fireplace in the living room. A new washer & dryer were added in 2022. This home invites you to embrace the beauty of every day, from morning coffee on the balcony to evenings watching the sunset. Don't miss your chance to make it yours. (id:37788)
Chestnut Park Real Estate
10 - 8 Beck Boulevard
Penetanguishene, Ontario
Welcome to Tannery Cove, Penetanguishene's exclusive waterfront townhouse community, where maintenance-free living meets the allure of waterfront living. This impressive 2,550 sq ft townhouse boasts 2 bedrooms plus a loft, providing ample space for relaxation and comfortable living. With 3.5 bathrooms, convenience and privacy are at the forefront of this property. As you enter the main level, you'll be greeted by an open concept kitchen, dining room, beverage bar and sunken living room with a gas fireplace and solarium. The kitchen features bar seating, a counter-depth Sub Zero refrigerator, stainless steel stove with electric induction stovetop, and microwave, ensuring that every culinary endeavour is met with ease. Walkout to the spacious deck with ample room for seating, BBQing and a convenient retractable awning. The main level also showcases a powder room and an office with storage. On the second level, the primary bedroom features a gas fireplace, a walkout to a balcony that overlooks the water, and a luxurious 5-piece ensuite with jet tub. The second bedroom also boasts its own balcony and 3-piece ensuite. Another full bathroom and a laundry closet complete this level. The third level offers a spacious loft with a vaulted ceiling and skylights. This versatile space features built-in beds and a walkout to the balcony to soak in the breathtaking sunset views. Convenience continues with an attached single-car garage. Take advantage of the pristine shoreline, which is clean, deep, and naturally beautiful. Situated in a desirable location, this property is in proximity to downtown, Dock Lunch, Discovery Harbour, a dog park, schools, community center, shopping center, golf courses, fishing spots, scenic trails, & marinas. NEW FURNACE July 2024. **EXTRAS** Condo Fees Cover Essential Amenities Such As The Dock Slip (With 30 Amp Service And Water Hookup for a boat up to 40 feet), Swimming Pool, Ground Maintenance & Snow Removal, Building Insurance, Common Elements (id:37788)
Sotheby's International Realty Canada
12 Stark Street
Bluewater (Bayfield), Ontario
Welcome to this delightful 3-bedroom home, built in 1976, nestled in the picturesque west side of Bayfield on sought-after Stark Street. With its freshly painted interior and inviting atmosphere, this property is the perfect blend of comfort and character. Step into a cozy living room highlighted by a stunning stone wood-burning fireplace, ideal for warming up on chilly evenings. The galley kitchen, complete with an adjoining dining area, flows effortlessly into a spacious family room featuring a soaring cathedral ceiling and charming pine interior walls. Large patio doors lead out to an expansive deck overlooking a serene, private backyard - a tranquil space perfect for entertaining or simply relaxing. This home offers two bathrooms, including a convenient 2-piece ensuite, and main-floor laundry for added ease. It comes fully furnished, with appliances included, making it truly move-in ready. Modern amenities such as natural gas heating, central air, and fibre internet add to the comfort and convenience.The attached garage with a paved driveway ensures practicality. The exterior boasts a tasteful blend of brick and wood, complementing the serene 66' x 132' yard bordered by a cedar hedge for added privacy. A charming bunkie adds versatility, serving as guest quarters or extra storage. Located within walking distance of the beach, historic Main Street, parks, and a splash pad, this home offers year-round enjoyment. Plus, it's just a short drive to golf courses, wineries, and breweries, giving you the perfect balance of relaxation and adventure. Whether you're looking for a permanent home or a weekend getaway, this gem is ready to meet your needs. (id:37788)
RE/MAX Reliable Realty Inc
2 Kincardine Road
Brockton, Ontario
Prime Corner Lot For Sale - C3 Zoning - Great development opportunity on busy highway. The property is a blank canvas, ready for a wide range of uses. Key Features: C3 Zoning - allows for various commercial, retail and mixed-use developments. Corner Lot - Prime location with excellent visibility and traffic flow. Lot Size - 19,892 sq. ft. (164.53 ft x 131.81 ft x 50.49 ft x 129.79 ft x 84.12 ft - as per Geowarehouse), with option to combine with the adjacent lot for a total of nearly one acre of land. Location - Perfectly positioned in a high-demand area with nearby retail, restaurants, and essential services. The adjacent property is also available for purchase (see MLS #X11928122), providing an excellent opportunity to expand your development project and maximize the potential of this prime piece of land. This is an exceptional opportunity for developers, investors, and business owners looking to establish a presence in one of the area's most promising locations. **EXTRAS** None (id:37788)
Exp Realty
26 Elgin Street
Northern Bruce Peninsula, Ontario
NEWLY PRICED TO SELL ! This amazing property is tucked away on a quiet corner in a much sought after area in Tobermory. Currently licensed with the Northern Bruce Municipality as a Short Term Accommodation property , this unique cottage is offered as a Turn Key investment or move in family cottage. When you arrive enter off the large upper deck and step into the main open concept living, dining and kitchen area. Take in the vaulted ceiling, retro kitchen cupboards design , cozy propane fireplace, pine floors and wood details. The wall of floor to ceiling windows on the upper floor and lower levels offer plenty of natural light and a view of the surrounding trees. The upper level deck expands your space outward and is perfect for entertaining, outdoor dining or patio relaxing with friends and family. This second level has one spacious Master bedroom with a walk in closet and a separate 4 piece bathroom. Down the unique spiral staircase to the lower level family room you will find an additional two bedrooms, a 2 piece bathroom, another propane fireplace and an amazing games room! A second covered lower level patio is spacious and quiet and perfect for early morning coffee and taking in the wooded views and wildlife. This property is offered with existing furnishings on both floors making this an excellent easy move in . The location of this 1 acre property is key only 1 km to the bustling Village of Tobermory on Little Tub Harbour. Stroll the Harbour and Ferry dock and take in the restaurants, shops, diving, and boat tours. Hiking enthusiasts will enjoy access to the Bruce Trails only minutes away . Kayakers or SUP lovers ? There are plenty of areas nearby to launch and explore Georgian Bay. 26 Elgin Street has endless possibilities for full time living, a cottage or as an investment Short Term Accommodation Business. Definitely a MUST see to appreciate. (id:37788)
Shanahan Realty Inc.
9 John Street E
Waterloo, Ontario
Exciting Opportunity in the Sought-After Mary Ellen Neighbourhood! This 1,850 sq. ft. home, located just half a block from King Street in Uptown Waterloo, offers incredible potential for the right buyer. While it has been abandoned for several years, the property still boasts some charming heritage features, including original hardwood flooring (requiring some repair) and a salvageable natural wood banister. The heating system is currently inoperable, and hydro has been disconnected, making this a blank canvas for restoration or redevelopment. The options are endless, and it can be transformed into a stunning single-family home or an attractive duplex. Parking access is conveniently located off Dodds Lane, offering ample space in the rear yard for multiple vehicles. This is your chance to breathe new life into a property in one of Waterloo’s most desirable neighbourhoods, steps away from vibrant shops, restaurants, and amenities in Uptown-Waterloo. Don’t miss out on this unique opportunity! Please note: 223 Mary Street and 9 John Street currently share a merged title, but the seller will apply for a technical severance, ensuring each property will have its own separate lot and title. The proposed boundary line has been outlined (see photos for reference). (id:37788)
Benjamins Realty Inc.
223 Mary Street
Waterloo, Ontario
Exciting Development Opportunity in Uptown Waterloo’s Sought-After Mary Ellen Neighbourhood! This prime property offers unparalleled potential in one of Waterloo’s most desirable locations. Situated on a generous lot extending from Mary Street to Dodds Lane, it features dual access—a rare find that opens up endless possibilities. Whether you envision building a luxurious single-family home with a spacious rear garage or capitalizing on the incredible development potential, the choice is yours. With the City of Waterloo now permitting up to four units per semi-detached lot, this property can potentially accommodate up to eight residential units (buyer to verify with city planning). Located just one block from King Street, this property is steps away from the vibrant heart of Uptown Waterloo. Enjoy boutique shopping, fine dining, entertainment, and more—all within walking distance. Seize this rare opportunity to create something extraordinary in an unbeatable location. Whether for personal use, investment, or development, the possibilities here are truly exceptional. Please note: 223 Mary Street and 9 John Street currently share a merged title, but the seller will apply for a technical severance, ensuring each property will have its own separate lot and title. The proposed boundary line has been outlined (see photos for reference). (id:37788)
Benjamins Realty Inc.
475 Bramalea Road Unit# 195
Brampton, Ontario
Welcome to your new home! This delightful townhouse condo features three spacious bedrooms and one and a half bathrooms, perfect for families or those seeking extra space. The partially finished basement offers additional versatility, whether you need a playroom, home office, or extra storage. Step inside to discover newer appliances and a modern furnace, ensuring comfort and efficiency throughout the seasons. The inviting layout allows for easy living and entertaining, while the fenced backyard provides a private retreat, backing onto a playground—ideal for kids and pets alike. Enjoy the convenience of a carport that protects your vehicle from the elements. As part of the community, you’ll have access to a refreshing outdoor pool, making summer days even more enjoyable. Located just minutes from the hospital, shopping centers, and highway access, this townhouse condo combines suburban tranquility with urban convenience. Don’t miss your chance to make this charming property your own! Schedule a viewing today and experience all that this lovely home has to offer. (id:37788)
RE/MAX Twin City Realty Inc. Brokerage-2
RE/MAX Twin City Realty Inc.
125 Crewson Court
Erin, Ontario
Luxury lives in this Thomasfield-built trophy home in coveted Crewson Ridge Estates. Situated on 3.4 acres of conservation-backed land, it features 6 bedrooms, 5 bathrooms, and over 5,200 sq.ft. of finished space. Highlights include 2 kitchens, a heated saltwater pool (built in 2023) with an automated safety cover, geothermal heating, and a lavish primary suite with an 8-piece ensuite, walkout basement w/ rental potential incl. 2 add'l bedrooms and a separate entrance. A backup generator and energy-efficient systems complete this turnkey estate. A two-story grand entrance with 9' ceilings and luxurious finishes, including heated marble floors and scratch-resistant engineered cherry wood floors.* Custom Kitchen: Paragon-designed with quartz counters, slab backsplash, soft-close cabinetry, extraordinary storage space, and a striking massive cherry wood island. Outfitted with Brigade commercial-grade appliances for a chefs dream.* Living & Dining Areas: Spacious and elegant, designed for entertaining.Family Room: Cosy gathering space featuring shiplap feature wall and gas (propane) fireplace. Upper Floor:* Primary Suite: Features two walk-in closets, an 8-piece ensuite with heated floors, and a versatile adjacent space for an office or nursery.* Bedrooms: Three additional generously sized bedrooms, offering ample privacy and comfort for family or guests. Walkout Basement:* Self-Contained Living Space: Offers 1,823 sq. ft. with 9' ceilings, two bedrooms, two bathrooms, and a full kitchen with quartz counters. Large above-grade windows, a family room, office or gym space, and a separate entrance, ideal for rental or multi-generational livingOutdoor Amenities: Heated inground saltwater pool with an automated safety cover, pool cabana, lush conservation-backed 3.4-acre property.This exquisite estate seamlessly blends elegance, comfort, and functionality, perfect for luxurious living. **EXTRAS** Generac generator (id:37788)
Keller Williams Home Group Realty
220 Belcher Lane
Saugeen Shores, Ontario
Historic Ontario Farmhouse lovingly maintained after being moved to this location and sat on a foundation in 2004. Enjoy the kitchen dining room with airtight woodstove in the replica brick fireplace. Front living room plus library with built-in bookshelves. 2 bedrooms and a full bath upstairs. Stained glass window above the covered front porch. The single storey rear addition has a spa inspired 3 piece bath with large walk-in shower. You will appreciate the laundry space with folding cupboard, the large walk-in pantry and rear office or crafting space. This historical home is a real charmer! Step outside! The historical front porch walks around to the covered rear patio! Natural gas furnace in 2024 with central air. ***The separate 'Studio' built in 2012 boasts 680 sq. ft. of open living with a kitchenette. The 3 piece bathroom with incredible walk-in shower leads to the Finnish wood burning Sauna. Separate bedroom. Sauna and bedroom have doors leading to the southern deck. Your private oasis! Mini split heat pump for economical heating and cooling *** Real income potential here! *** This property is a real gem! Private, eclectic, income potential blending historic charm and modern convenience! (id:37788)
Century 21 In-Studio Realty Inc.
4 - 633 Harbour Street
Saugeen Shores, Ontario
Investment Opportunity: Affordable Beachfront Views in Port Elgin! Located just steps from Port Elgin's main beach, Harbourview Condominiums offers a rare chance to own one of the most economical beachfront properties in the area. Perfectly positioned to attract renters or vacationers, this investment or a new place to call home is a prime addition to any real estate portfolio. Features include: Bright and airy 2-bedroom, 1-bathroom unit - move-in ready for year-round living or seasonal use. Designated parking space with additional visitor parking for convenience. Fully furnished - includes all contents, making it rental-ready or turnkey for new owners. Proven rental income potential - this unit has been rented in the past, offering a great opportunity to generate returns. With its unbeatable location directly across from the main beach in Port Elgin, this property combines lifestyle appeal with strong investment potential. Whether you want to diversify your portfolio or secure a vacation home, this opportunity is worth exploring. **EXTRAS** All contents. (id:37788)
Exp Realty


