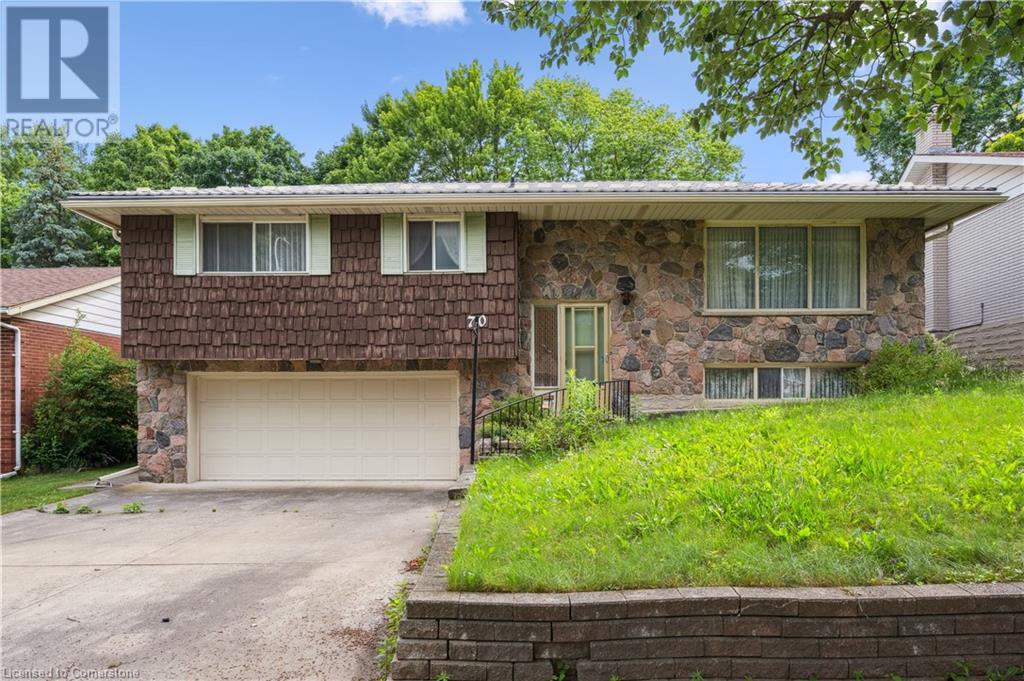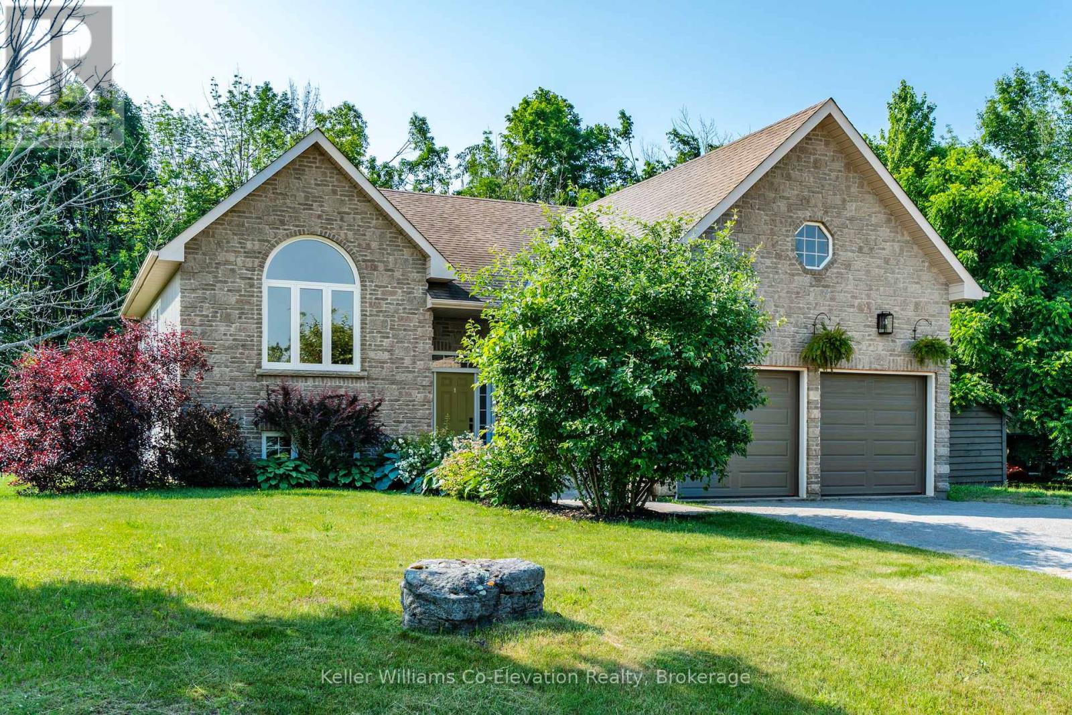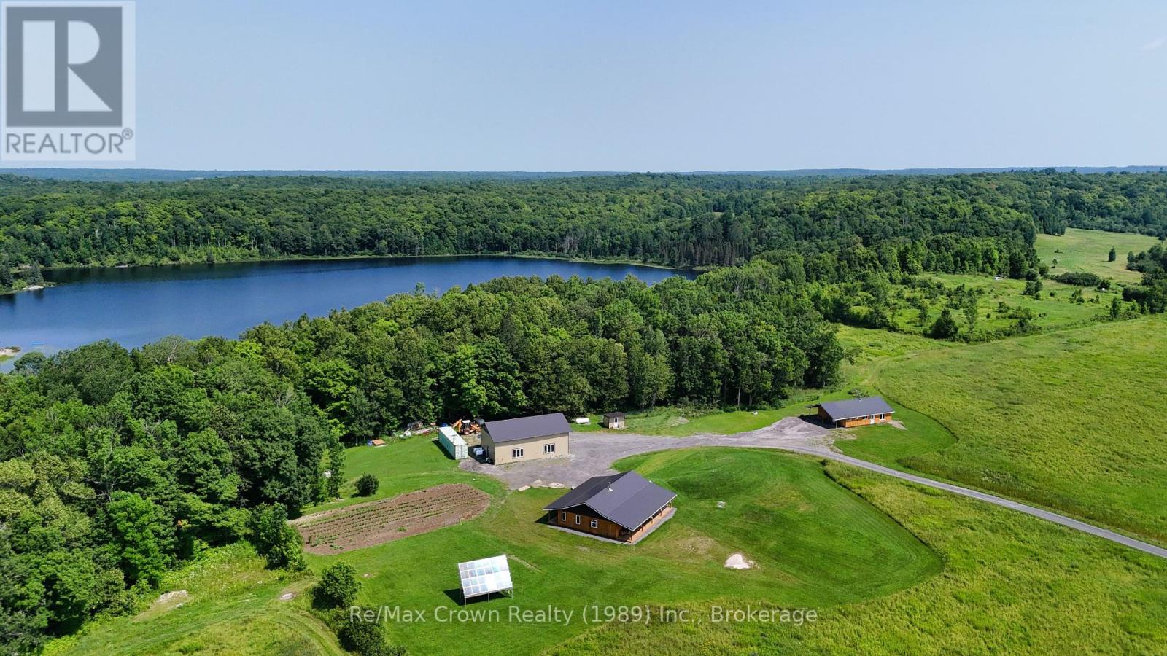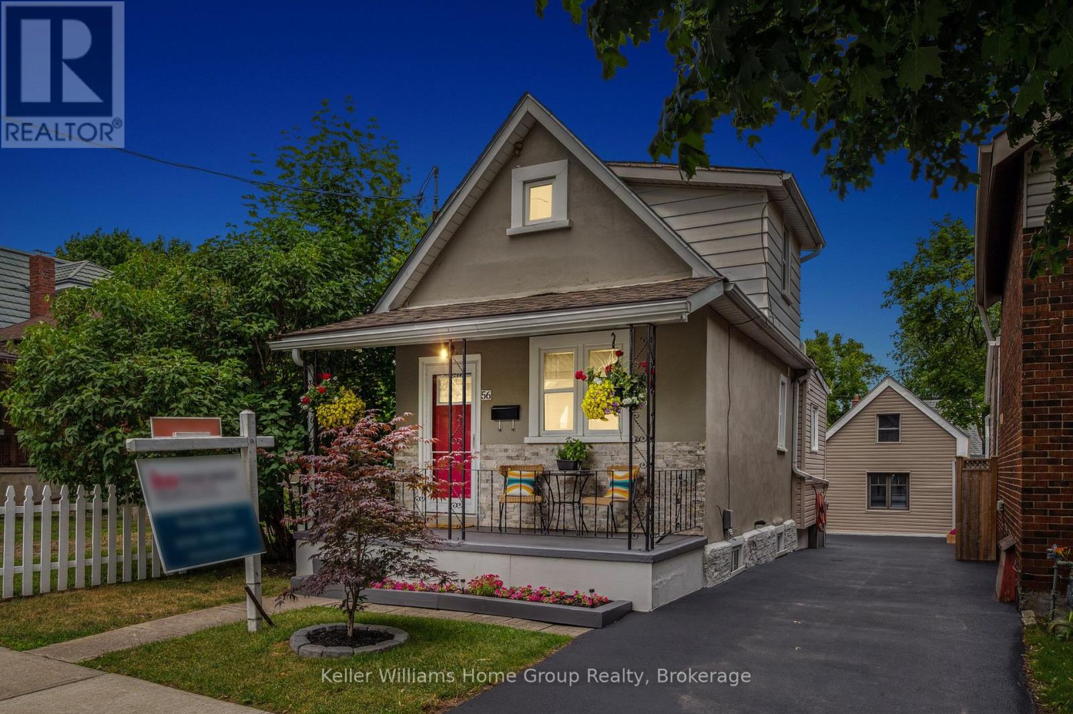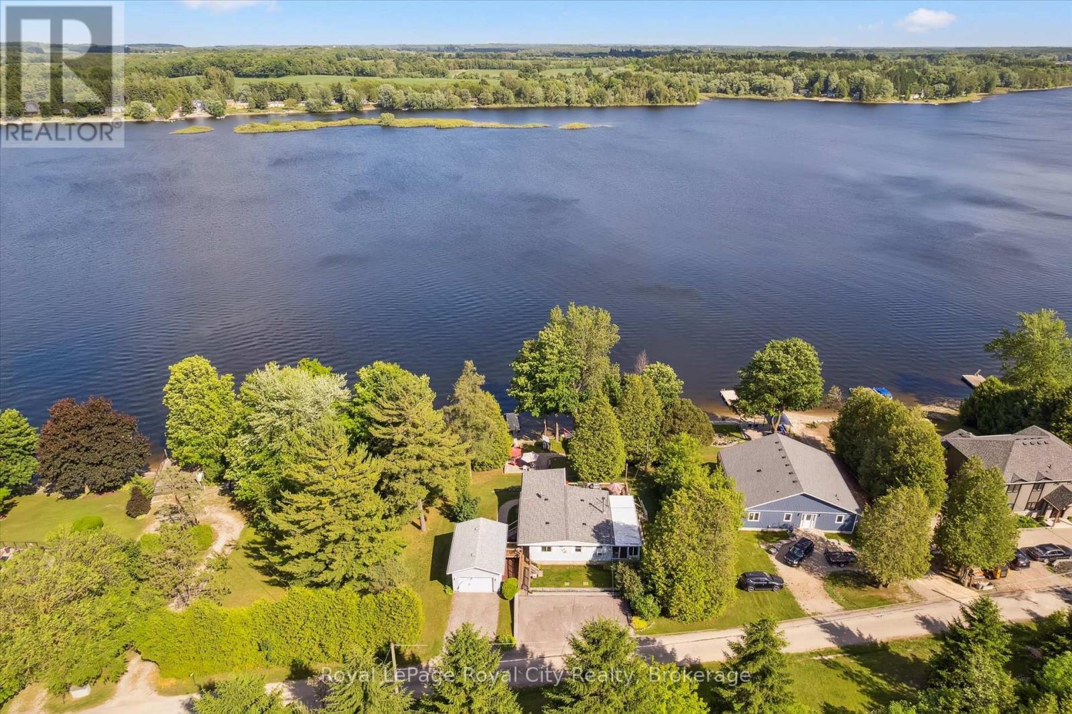70 Champlain Crescent
Kitchener, Ontario
Welcome to 70 Champlain Crescent, Located on a quiet street backing onto parkland and greenspace. This home is situated on a generous lot in the family-friendly Heritage Park Neighbourhood of East Kitchener, A great opportunity for investors or developers - This property offers plenty of potential. TLC is needed; it could be transformed into a beautiful family home or an income-generating investment. The home is being sold by the Estate Trustee and is offered as is, where is. Enjoy the convenience of being within walking distance to schools, parks, a community centre with a pool and library, shopping, banks, grocery stores, and public transport. (id:37788)
RE/MAX Twin City Realty Inc.
690 King Street W Unit# 606
Kitchener, Ontario
PREMIUM GARAGE PARKING INCLUDED! Welcome to Midtown Lofts at 606-690 King Street West, Kitchener – an incredible opportunity to break into the market in style or invest in a prime income property! Perched on the top floor of this newer boutique-style building, this beautifully finished studio apartment offers an open-concept layout with a bright and airy feel. A wall of windows floods the living space with natural light and provides stunning city views. The contemporary kitchen is well-appointed with stainless steel appliances, dishwasher, and a peninsula counter perfect for casual dining or entertaining. The living space is thoughtfully designed to maximize comfort and flow, while the tucked-away sleeping nook offers a cozy, private spot for rest. The beautifully upgraded bathroom features a walk-in tiled shower, matching tiled flooring, and modern finishes. Additional highlights include in-suite laundry, premium garage parking located right by the elevator, and the flexibility to purchase the unit furnished or unfurnished – making this a turnkey option for buyers or investors alike. Midtown Lofts is packed with desirable amenities, including a fully equipped fitness center, stylish lounge/party room with a kitchen, and an expansive outdoor terrace with fire-pits and BBQ areas, perfect for relaxing or socializing. Condo fees conveniently include water and gas, adding even more value to this well-maintained, professionally managed building. Located in the heart of Tech Town, just steps from the ION light rail, Google headquarters, Grand River Hospital, schools, and a vibrant mix of shops, cafés, and restaurants, this location offers exceptional walkability and connectivity. Whether you're a first-time buyer looking to enter the market with flair or an investor searching for a stylish, income-generating property, this Midtown Lofts unit is not to be missed! (id:37788)
Corcoran Horizon Realty
11 Boyd Crescent
Oro-Medonte (Moonstone), Ontario
STUNNING CUSTOM RAISED BUNGALOW WITH LUXURY UPGRADES, SUN-FILLED BACKYARD & QUICK CLOSING AVAILABLE! Never before offered! This beautifully designed, one-owner raised bungalow is packed with custom features and modern charm. The open-concept kitchen, dining, and living area creates the perfect space for gathering--featuring a Kitchencraft custom hutch and island, Caesarstone countertops, Restoration Hardware lighting, and patio doors that lead to a spacious back deck and stone patio--perfect for soaking up the sun and enjoying the private, tree-lined backyard. The upper bedrooms offer California Closets for organized living, while a custom glass railing and staircase add a sleek, airy touch leading to the main floor. Outside, you'll love the stamped concrete walkway, beautiful gardens, and double car garage. Major updates have already been completed this past spring, including new windows, GARAGA insulated garage doors, patio door, vertical siding, kitchen faucet, vanities, lighting, mirrors, and fresh paint throughout! The basement is plumbed, wired, and drywalled--ready for your finishing touches. Located in a hidden gem of a community with the charming name of 'Moonstone', on town water & septic, just a short drive to Midland, Barrie & Orillia--only 72 minutes to Pearson Airport. Priced to sell with a quick closing available--don't miss this rare opportunity! (id:37788)
Keller Williams Co-Elevation Realty
303 Clear Lake Road
Parry Sound Remote Area (Arnstein), Ontario
Ideal for multigenerational living and hobby farming. Whether you're looking for a multi-family property or an income-generating opportunity, this nearly 30 acre farm property has expansive open fields - ideal for crops & gardens, a wooded area with trails set back from the road for privacy with scenic Bain lake as a backdrop, perfect for a sustainable lifestyle. The Primary 1500 sq.ft. Home, built in 2021, features propane boiler providing radiant in-floor heating with woodstove backup, on demand hot water system, an open-concept living space boasting vaulted ceilings, 3 bedrooms & 2 full baths - all Beautifully finished. Home is off-grid powered by a 4.8 kW solar array that supplies energy to both the home and the 30'x50' shop/garage, ideal for large equipment or workshop. All ESA inspections are in place to hook up to Hydro which is available if you'd prefer to pay a hydro bill. The secondary home is a spacious 1200 sq.ft. slab on grade bungalow w/ 3 bedrooms and vaulted living area, home is insulated and roughed-in with wiring and plumbing, ready for the new owner to finish. This building could serve as a guest house, studio/shop or home for extended family - you choose how you want to develop this property in an unorganized township. With low taxes, no hydro bill, economical wood heat, and established garden areas this property offers affordable living with endless potential. Tucked away in the charming community of Arnstein, where friendly faces and a welcoming rural vibe meet endless Lakes and Crown Land - perfect for the nature lover at heart. This is your chance to escape the rat race and embrace country living at it's best. Don't miss out - call today for your private tour! (id:37788)
RE/MAX Crown Realty (1989) Inc.
238 Adelaide Street
Wellington North (Arthur), Ontario
Welcome to this beautifully updated 1,977 sq. ft. home located in the heart of Arthur. Featuring 4 bedrooms with optional main floor bedroom and 4 bathrooms, this property offers ample space for growing families or those who love to entertain. A recently built addition for a main floor office with separate entrance and bathroom enhances the home's functional layout, while large windows throughout flood the interior with natural light. Upstairs, you'll find brand new carpeting that adds warmth and comfort, and the entire home has been thoughtfully refreshed. Step outside to enjoy a generous backyard complete with a brand new deck perfect for relaxing or hosting summer gatherings. Ideally situated close to local schools, this move-in-ready home is a fantastic opportunity to enjoy comfort, space, and convenience in a family-friendly community. (id:37788)
Century 21 Excalibur Realty Inc
50 Eden Oak Trail
Kitchener, Ontario
**Welcome to 50 Eden Oak Trail! 2,300 sq. ft. on 2 levels plus a finished basement rec-room. You will be impressed with the modern layout and top notch finishes throughout. **Some features and updates include impressively large foyer with soaring 11' ceilings and 9' ceilings on the main level. **Kitchen has custom 2 tone Cabinets with 8' island, built- in appliances, subway tile backsplash, crown moldings, and walk in pantry. **Dining area has vaulted ceilings, upgraded windows, and entry to the rear yard. **Hardwood floors in the living room featuring a fireplace and tiled mantle. **Laundry/mud room is conveniently located on the main floor just off the attached HEATED double garage with epoxied floors. **The upper-level features three expansive bedrooms, including a sprawling and luxurious master suite with a five-piece ensuite spa, and a gracious walk-in closet. The remaining bedrooms share convenient access to the four-piece main family bath and cozy upper story family room/office. **Finished basement rec-room is fully carpeted with a new 3pc bathroom (2024) and upgraded windows, fantastic for entertaining. Premium reverse pie shape lot with 58' frontage giving you rare side yards from your neighbors. **Upgraded aggregate driveway, walkway, porch and updated glass railing (2024). **Professionally landscaped rear fenced yard featuring interlocking patio, built-in planters, and mature trees. Water softener, all appliances included, all window coverings included, and garage door openers. **Located in highly sought after Grand River South area within walking distance to schools, the Grand River Trail, and Eden Oak Park. Minutes from Chicopee Ski Resort & Tube Park, Fairview Park Mall, and top amenities on Fairway Rd. and King St. East** Conveniently located near Highway 8 and Highway 401. (id:37788)
RE/MAX Real Estate Centre Inc.
53 Sandwell Court W
Kitchener, Ontario
Prime Location in Kitchener: 53 Sandwell Now Available for Sale!** This beautiful home is an excellent choice for both your lifestyle and your budget. The legal walkout basement offers versatile possibilities—whether you plan to use it for yourself or rent it out to help with mortgage payments. The second floor features four(4) spacious bedrooms and two full bathrooms, providing ample space and comfort. The main floor is generously sized, featuring a large living room and family room and powder room, large kitchen, all complemented by a stunning deck with breathtaking views. The basement is a standout feature, with its own laundry room, a large kitchen, a spacious living area, a bedroom, and a 3-piece bathroom. Remember, it’s a legal walkout basement, offering convenience and privacy. Don’t miss this opportunity to own a fantastic property in a desirable location! (id:37788)
RE/MAX Real Estate Centre Inc.
56 Hayes Avenue
Guelph (St. Patrick's Ward), Ontario
Stylishly Upgraded & Light-Filled 2-Storey Home with Versatile Backyard Storage Building!! This beautifully upgraded two-storey home greeted by a charming front porch blends modern comforts with timeless charm, offering bright, open-concept living across both levels. Large windows flood the space with natural light, highlighting the fresh finishes, high-quality flooring, and thoughtful design details throughout including main floor laundry.. The main floor features a spacious living area, a sleek renovated kitchen with contemporary fixtures and stainless-steel appliances. Upstairs, a generously sized primary bedroom provide peaceful retreats, with a large closet and space for an office, or ample storage enhancing functionality. The basement has a generous sized bedroom with a 4 piece bathroom adding square footage to this lovely home. Step outside to a private backyard oasis with a rear composite deck, with a large updated 2 floor storage building with amazing potential. The storage building adds incredible flexibility to suit your lifestyle needs. Close to many amenities including parks, schools, downtown, trails, river and much more! (id:37788)
Keller Williams Home Group Realty
56 Hayes Avenue
Guelph, Ontario
Stylishly Upgraded & Light-Filled 2-Storey Home with Versatile Backyard Storage Building!! This beautifully upgraded two-storey home greeted by a charming front porch blends modern comforts with timeless charm, offering bright, open-concept living across both levels. Large windows flood the space with natural light, highlighting the fresh finishes, high-quality flooring, and thoughtful design details throughout including main floor laundry.. The main floor features a spacious living area, a sleek renovated kitchen with contemporary fixtures and stainless-steel appliances. Upstairs, a generously sized primary bedroom provide peaceful retreats, with a large closet and space for an office, or ample storage enhancing functionality. The basement has a generous sized bedroom with a 4 piece bathroom adding square footage to this lovely home. Step outside to a private backyard oasis with a rear composite deck, with a large updated 2 floor storage building with amazing potential.The storage building adds incredible flexibility to suit your lifestyle needs. Close to many amenities including parks, schools, downtown, trails, river and much more! (id:37788)
Keller Williams Home Group Realty
346 Third Street
Centre Wellington (Belwood), Ontario
The one you've been waiting for! Located on one of Lake Belwood's most sought-after roads with prime lake access, this four-season residence is a private paradise - just minutes from Fergus and only 1.5 hours from downtown Toronto. Impeccably maintained and tastefully updated over the years, this turnkey property is ready for you to move in and start making memories with 100 feet of stunning lake frontage. Spanning over 2,200 square feet of finished living space, the home features 2+2 bedrooms and 2 full bathrooms, including a walk-out lower level built on a newer foundation. The detached 1.5-car garage provides ample storage, while the rare boathouse - complete with 190 feet of launching rails - makes boating effortless. Inside, the open-concept kitchen with quartz countertops flows into a cozy living room with a charming wood-burning stove. Dine in the spacious sunroom or step out to the raised deck to enjoy panoramic views and cool lake breezes. The primary bedroom offers breathtaking lake views and direct deck access - perfect for quiet mornings with a coffee in hand. A second main-floor bedroom is tucked away for added privacy, while the updated 3-piece bathroom features heated floors and a conveniently located laundry area. The lower level includes a generous rec/flex room, two additional bedrooms (one with a double French door walkout), and a second full bathroom. Work from home? Enjoy Cogeco high-speed Fiber internet. Outside, professional hardscaping, including retaining walls, complements the gently sloping lawn that leads to a large stone patio and sandy shoreline - ideal for kids, grandkids, and pets to play! Water is supplied by Pine Meadows 300 deep well, tested daily for quality. This home is being sold fully furnished and includes lawn equipment, a floating dock, BBQ, and hot tub - everything you need for a seamless transition to lake life. Don't miss this rare opportunity to own a slice of paradise on Lake Belwood! (id:37788)
Royal LePage Royal City Realty
6 Eula White Place
London, Ontario
Welcome to this beautifully maintained former model home nestled in the sought-after Pond Mills neighbourhood. Backing onto Naomi Almeida Park, this brick 2-storey residence offers the perfect blend of comfort, convenience, and character—ideal for first-time buyers or young families. Step onto a poured concrete front entry with elegant wrought iron railing, leading you into an inviting open-concept living and dining area, perfect for both relaxed family living and seamless entertaining. The main floor powder room adds functionality and guest convenience. The sun-filled kitchen boasts a south-facing window, classic white cabinetry, a breakfast bar for three, and a cozy eat-in area with sliding patio doors that open to a private, fully fenced backyard. Enjoy outdoor living with a stone patio, electric retractable awning, spacious dining deck, and a gazebo—complete with a metal dining set and BBQ included! Upstairs, you'll find three generously sized bedrooms, including a primary suite with a walk-in closet, ceiling fan, and ample space for a king-sized bed. A 4-piece main bathroom and second walk-in closet offer additional comfort and storage. The newly finished basement features a full bathroom, a spacious rec room perfect for family leisure time, a laundry area, and ample storage throughout. Beautiful landscaping enhances curb appeal, while the location offers walking distance to schools, shopping, and easy access to Highway 401—perfect for commuters. This turn-key home is ready to welcome its next chapter. Don’t miss your chance to own in one of London’s most family-friendly communities! (id:37788)
RE/MAX Real Estate Centre Inc.
68 Ridgeview Crescent
Waterloo, Ontario
A true hidden gem in the city ~ this home offers the perfect blend of space, privacy, and lifestyle. Set on a wide, beautifully landscaped lot in a quiet, family-friendly neighbourhood, you’ll enjoy the convenience of being just minutes from schools, shopping, and all the essentials ~ yet feel like you’ve escaped it all once you’re home. Step inside and discover a well-cared-for home filled with thoughtful upgrades and inviting spaces. With 4 bedrooms, 4 bathrooms, and a front main-floor office, there’s plenty of room for the whole family to spread out. The sunroom at the front of the house is a charming bonus ~ perfect for morning coffee or a quiet escape. The bright, open family room walks out to a raised balcony covered by a gazebo ~ ideal for entertaining, barbecuing, or simply relaxing while overlooking your own private backyard retreat. The pool is pristine, surrounded by beautiful gardens and mature landscaping that add to the sense of calm and seclusion. Downstairs, the walkout basement offers even more living space, featuring a large recroom and a cozy gas fireplace, plus a home gym, laundry area, and access to the backyard. Two new gas fireplaces—one in the family room and one in the recroom ~ add warmth and ambiance throughout. Pride of ownership shines in every corner of this immaculate home. It’s rare to find a property this well maintained, private, and move-in ready ~ all in such a prime location. Don’t miss your chance to call this special place home. (id:37788)
RE/MAX Real Estate Centre Inc.

