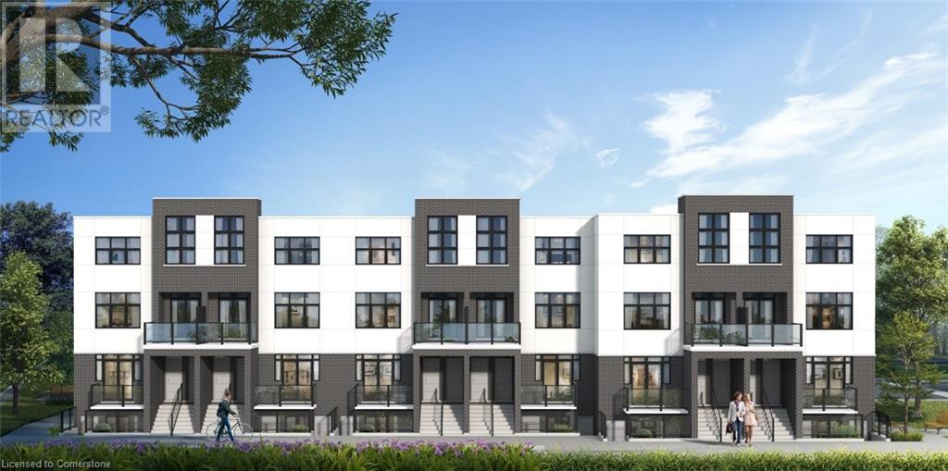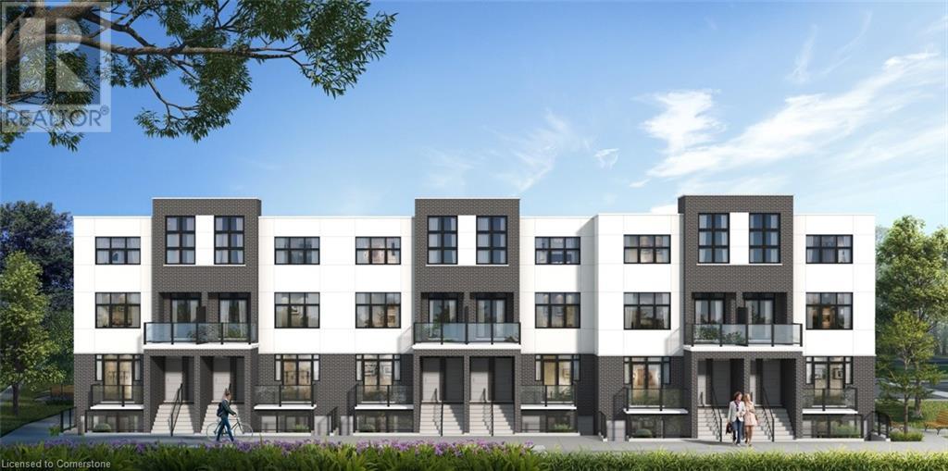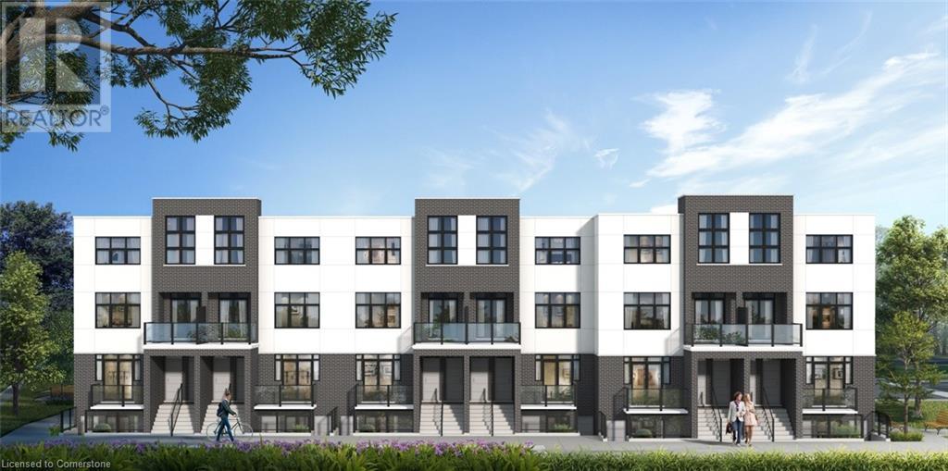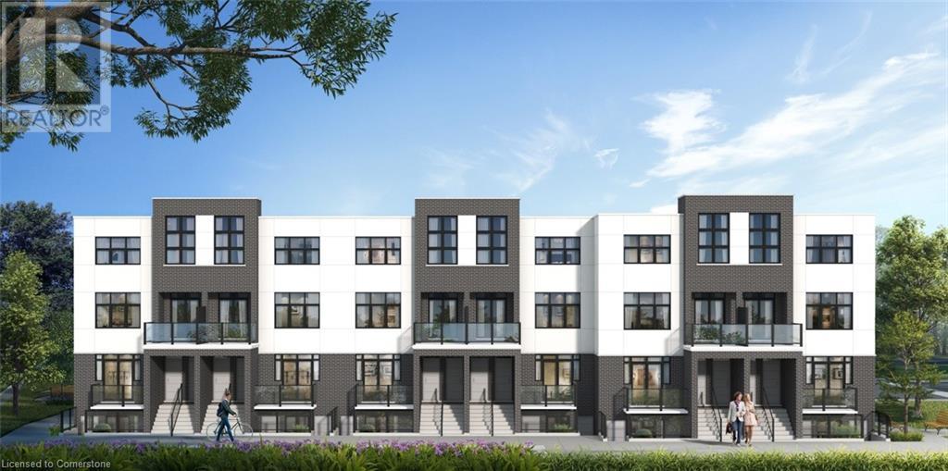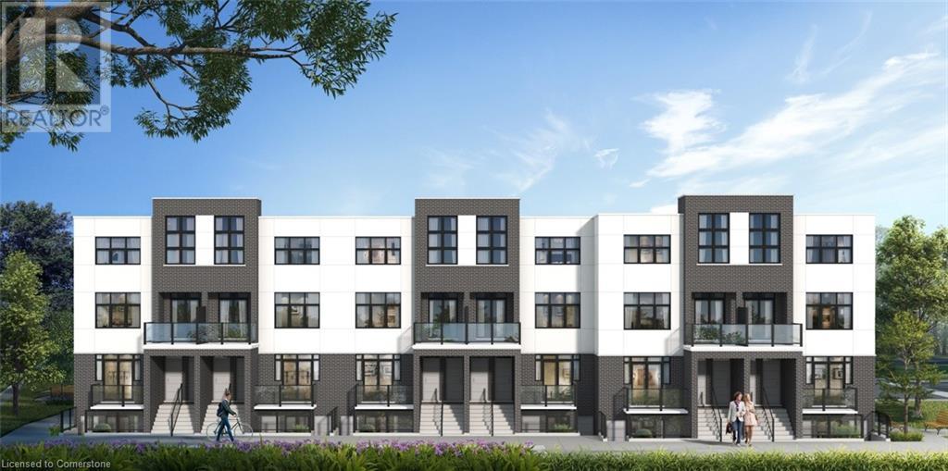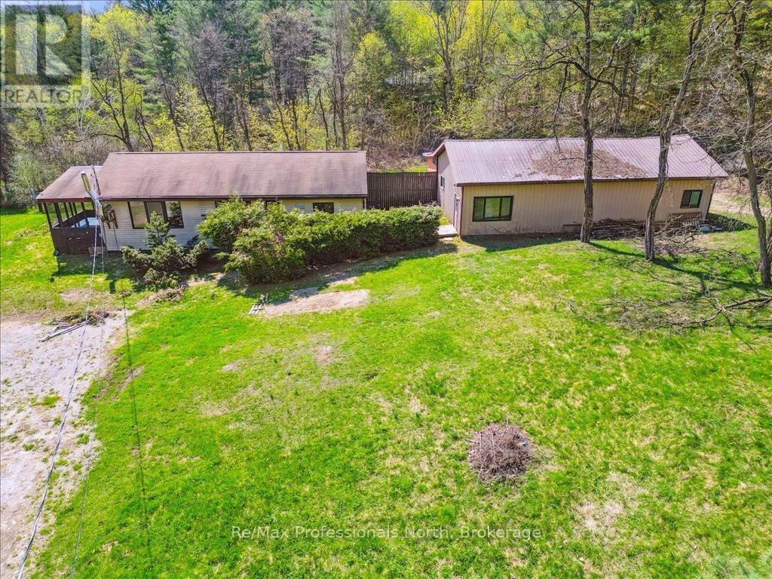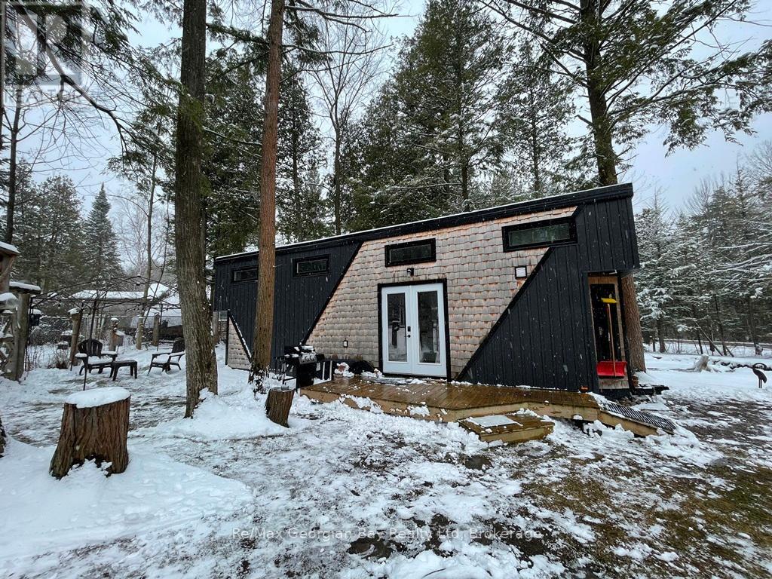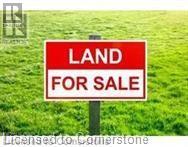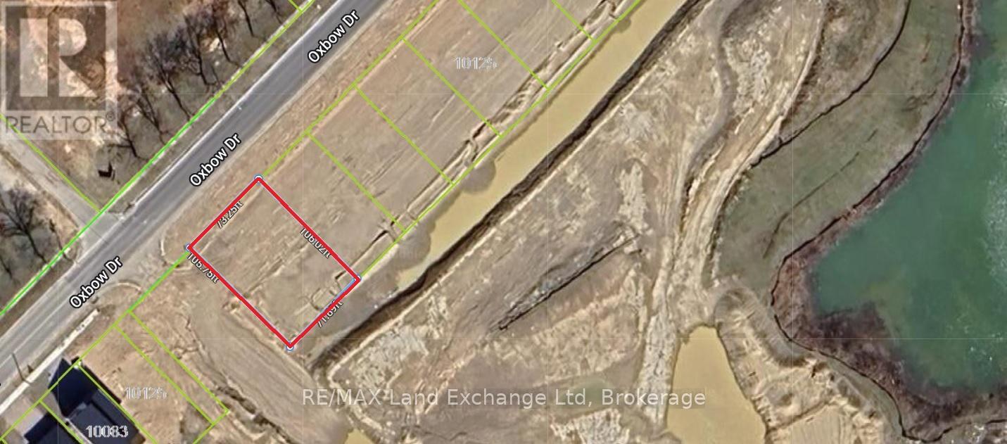31 Mill Street Unit# 54
Kitchener, Ontario
VIVA–THE BRIGHTEST ADDITION TO DOWNTOWN KITCHENER. In this exclusive community located on Mill Street near downtown Kitchener, life at Viva offers residents the perfect blend of nature, neighbourhood & nightlife. Step outside your doors at Viva and hit the Iron Horse Trail. Walk, run, bike, and stroll through connections to parks and open spaces, on and off-road cycling routes, the iON LRT systems, downtown Kitchener and several neighbourhoods. Victoria Park is also just steps away, with scenic surroundings, play and exercise equipment, a splash pad, and winter skating. Nestled in a professionally landscaped exterior, these modern stacked townhomes are finely crafted with unique layouts. The Lemon Leaf interior studio model boasts an open concept studio layout – including a kitchen with a breakfast bar, quartz countertops, ceramic and luxury vinyl plank flooring throughout, stainless steel appliances, and more. Offering 545 sqft of open living space including a sleeping alcove, 1 full bathroom and a patio. Parking not available for this unit. Thrive in the heart of Kitchener where you can easily grab your favourite latte Uptown, catch up on errands, or head to your yoga class in the park. Relish in the best of both worlds with a bright and vibrant lifestyle in downtown Kitchener, while enjoying the quiet and calm of a mature neighbourhood. ONLY 10% DEPOSIT. CLOSING DECEMBER 2025. (id:37788)
RE/MAX Twin City Faisal Susiwala Realty
31 Mill Street Unit# 51
Kitchener, Ontario
VIVA–THE BRIGHTEST ADDITION TO DOWNTOWN KITCHENER. In this exclusive community located on Mill Street near downtown Kitchener, life at Viva offers residents the perfect blend of nature, neighbourhood & nightlife. Step outside your doors at Viva and hit the Iron Horse Trail. Walk, run, bike, and stroll through connections to parks and open spaces, on and off-road cycling routes, the iON LRT systems, downtown Kitchener and several neighbourhoods. Victoria Park is also just steps away, with scenic surroundings, play and exercise equipment, a splash pad, and winter skating. Nestled in a professionally landscaped exterior, these modern stacked townhomes are finely crafted with unique layouts. The Lemon Leaf interior studio model boasts an open concept studio layout – including a kitchen with a breakfast bar, quartz countertops, ceramic and luxury vinyl plank flooring throughout, stainless steel appliances, and more. Offering 545 sqft of open living space including a sleeping alcove, 1 full bathroom and a patio. Parking not available for this unit. Thrive in the heart of Kitchener where you can easily grab your favourite latte Uptown, catch up on errands, or head to your yoga class in the park. Relish in the best of both worlds with a bright and vibrant lifestyle in downtown Kitchener, while enjoying the quiet and calm of a mature neighbourhood. ONLY 10% DEPOSIT. CLOSING DECEMBER 2025. (id:37788)
RE/MAX Twin City Faisal Susiwala Realty
31 Mill Street Unit# 48
Kitchener, Ontario
VIVA–THE BRIGHTEST ADDITION TO DOWNTOWN KITCHENER. In this exclusive community located on Mill Street near downtown Kitchener, life at Viva offers residents the perfect blend of nature, neighbourhood & nightlife. Step outside your doors at Viva and hit the Iron Horse Trail. Walk, run, bike, and stroll through connections to parks and open spaces, on and off-road cycling routes, the iON LRT systems, downtown Kitchener and several neighbourhoods. Victoria Park is also just steps away, with scenic surroundings, play and exercise equipment, a splash pad, and winter skating. Nestled in a professionally landscaped exterior, these modern stacked townhomes are finely crafted with unique layouts. The Lemon Leaf interior studio model boasts an open concept studio layout – including a kitchen with a breakfast bar, quartz countertops, ceramic and luxury vinyl plank flooring throughout, stainless steel appliances, and more. Offering 545 sqft of open living space including a sleeping alcove, 1 full bathroom and a patio. Parking not available for this unit. Thrive in the heart of Kitchener where you can easily grab your favourite latte Uptown, catch up on errands, or head to your yoga class in the park. Relish in the best of both worlds with a bright and vibrant lifestyle in downtown Kitchener, while enjoying the quiet and calm of a mature neighbourhood. ONLY 10% DEPOSIT. CLOSING DECEMBER 2025. (id:37788)
RE/MAX Twin City Faisal Susiwala Realty
31 Mill Street Unit# 66
Kitchener, Ontario
VIVA–THE BRIGHTEST ADDITION TO DOWNTOWN KITCHENER. In this exclusive community located on Mill Street near downtown Kitchener, life at Viva offers residents the perfect blend of nature, neighbourhood & nightlife. Step outside your doors at Viva and hit the Iron Horse Trail. Walk, run, bike, and stroll through connections to parks and open spaces, on and off-road cycling routes, the iON LRT systems, downtown Kitchener and several neighbourhoods. Victoria Park is also just steps away, with scenic surroundings, play and exercise equipment, a splash pad, and winter skating. Nestled in a professionally landscaped exterior, these modern stacked townhomes are finely crafted with unique layouts. The Lemon Leaf interior studio model boasts an open concept studio layout – including a kitchen with a breakfast bar, quartz countertops, ceramic and luxury vinyl plank flooring throughout, stainless steel appliances, and more. Offering 545 sqft of open living space including a sleeping alcove, 1 full bathroom and a patio. Parking not available for this unit. Thrive in the heart of Kitchener where you can easily grab your favourite latte Uptown, catch up on errands, or head to your yoga class in the park. Relish in the best of both worlds with a bright and vibrant lifestyle in downtown Kitchener, while enjoying the quiet and calm of a mature neighbourhood. ONLY 10% DEPOSIT. CLOSING DECEMBER 2025. (id:37788)
RE/MAX Twin City Faisal Susiwala Realty
31 Mill Street Unit# 69
Kitchener, Ontario
VIVA–THE BRIGHTEST ADDITION TO DOWNTOWN KITCHENER. In this exclusive community located on Mill Street near downtown Kitchener, life at Viva offers residents the perfect blend of nature, neighbourhood & nightlife. Step outside your doors at Viva and hit the Iron Horse Trail. Walk, run, bike, and stroll through connections to parks and open spaces, on and off-road cycling routes, the iON LRT systems, downtown Kitchener and several neighbourhoods. Victoria Park is also just steps away, with scenic surroundings, play and exercise equipment, a splash pad, and winter skating. Nestled in a professionally landscaped exterior, these modern stacked townhomes are finely crafted with unique layouts. The Lemon Leaf interior studio model boasts an open concept studio layout – including a kitchen with a breakfast bar, quartz countertops, ceramic and luxury vinyl plank flooring throughout, stainless steel appliances, and more. Offering 545 sqft of open living space including a sleeping alcove, 1 full bathroom and a patio. Parking not available for this unit. Thrive in the heart of Kitchener where you can easily grab your favourite latte Uptown, catch up on errands, or head to your yoga class in the park. Relish in the best of both worlds with a bright and vibrant lifestyle in downtown Kitchener, while enjoying the quiet and calm of a mature neighbourhood. ONLY 10% DEPOSIT. CLOSING DECEMBER 2025. (id:37788)
RE/MAX Twin City Faisal Susiwala Realty
31 Mill Street Unit# 36
Kitchener, Ontario
VIVA–THE BRIGHTEST ADDITION TO DOWNTOWN KITCHENER. In this exclusive community located on Mill Street near downtown Kitchener, life at Viva offers residents the perfect blend of nature, neighbourhood & nightlife. Step outside your doors at Viva and hit the Iron Horse Trail. Walk, run, bike, and stroll through connections to parks and open spaces, on and off-road cycling routes, the iON LRT systems, downtown Kitchener and several neighbourhoods. Victoria Park is also just steps away, with scenic surroundings, play and exercise equipment, a splash pad, and winter skating. Nestled in a professionally landscaped exterior, these modern stacked townhomes are finely crafted with unique layouts. The Lemon Leaf interior studio model boasts an open concept studio layout – including a kitchen with a breakfast bar, quartz countertops, ceramic and luxury vinyl plank flooring throughout, stainless steel appliances, and more. Offering 545 sqft of open living space including a sleeping alcove, 1 full bathroom and a patio. Parking not available for this unit. Thrive in the heart of Kitchener where you can easily grab your favourite latte Uptown, catch up on errands, or head to your yoga class in the park. Relish in the best of both worlds with a bright and vibrant lifestyle in downtown Kitchener, while enjoying the quiet and calm of a mature neighbourhood. ONLY 10% DEPOSIT. CLOSING DECEMBER 2025. (id:37788)
RE/MAX Twin City Faisal Susiwala Realty
1090 Whites Road
Muskoka Lakes (Medora), Ontario
Central Muskoka 1,225 sq. ft. Bungalow with 3 bedrooms & 2 bathrooms and a 1,300 sq. ft. Workshop on a beautiful 1.8 acres near Port Carling and lakes. Ideal property for a contractor. Workshop has 10 foot overhead door, office, 3 piece washroom, kitchen, under steel roof plus a cover port for equipment of vehicles. The home has a good bones; ready for decorating to your taste. The living room has 2 fireplaces, wood burning & propane, sliding doors to Muskoka room. Large eat-in with dining area with bow window. The spacious slightly sloping lot is partly cleared surrounded by trees. Make an offer. (id:37788)
RE/MAX Professionals North
8383 9 County Road
Clearview, Ontario
This Cottage by the river is nestled on 11.5 acres in the forest of the Nottawasaga conservation land, set back from the Noisy River and it could not be any cuter. Turn-key and ready for you to enjoy. You will love this little home- In the Upper loft you will find cathedral ceilings and chapel windows. Designed with 2 private bedroom and custom built barn doors. Loads of natural light stream through into the living and dining room area. Open Concept, bright with Built-ins, Hardwood floors throughout add to the country charm. Enjoy coffee on your deck by the river. Start your morning with forest hikes on your own property! This large property offers stunning views and lots of room for outdoor activities during all 4 seasons, river tubing, gardening, picnics... And a perfect space for your hammock and fire pit. Garden shed for your tools. A short 4 min drive into old historic downtown Creemore where you can explore the original craft brewery and amazing shops and restaurants. Only 20 min drive from Blue Mountain and less than 10 min from Devils Glen Ski Resort. (id:37788)
Sotheby's International Realty Canada
91.5 King Road
Tay (Waubaushene), Ontario
TINY HOME ONLY DOES NOT COME WITH THE LAND ~ IT NEEDS TO BE MOVED TO YOUR OWN PROPERTY WELCOME TO ONE OF TODAYS UNIQUE OPTIONS FOR A YEAR ROUND BUNKIE/GUEST HOUSE OR AN AMAZING WAY TO RELAX AFTER A COLD AND WET DAY HUNTING! THIS ADORABLE CUSTOM 32' TINY HOME HAS BEEN BUILT & DESIGNED WITH THE ULTIMATE STORAGE & BEST USE IN MIND OFFERING MANY COMFORTS OF HOME! FEATURES INCLUDE THE CAPABILITY OF 6 GUESTS, CUSTOM KITCHEN WITH BUILT IN APPLIANCES/POT LIGHTS/POT DRAWER/PULL OUT SPICE RACK AND DOUBLE GARBAGE CONTAINERS/FRIDGE CAN BE PROPANE OR ELECTRIC/OPEN SHELVING/ FARM HOUSE DOUBLE SINK, WALK OUT FRENCH DOORS TO DECK, PROJECTOR & SCREEN IN LIVING ROOM AREA, BUILT IN TABLES, STORAGE BOXES IN CEILING ABOVE SOFA, STORAGE SHELVES UNDER STAIRS TO MAIN BEDROOM LOFT, 3 PC BATHROOM WITH LARGE RAIN HEAD SHOWER/ELECTIC TOILET, AN ELECTRIC FIREPLACE, A DUCTLESS MINI-SPLIT, WASHER & DRYER CONNECTIONS, 50 GALLON WATER TANK, AS WELL AS THE ELECTRICAL SYSTEM FEATURES THE FUTURE POSSIBILITY TO ADD A SOLAR PANEL FOR OFF THE GRID LIVING OR BACK UP POWER FOR WHEN THE HYDRO GOES OFF! THIS HOME ALSO COMES WITH VERSATILE FURNISHING INCLUDED. HAVE WE PEAKED YOUR INTEREST OR CURIOSITY...***BUYER TO VERIFY WITH YOUR TOWNSHIP ON ALLOWED USES, REQUIRED PERMITS AND TO MOVE THE TINY HOME ~ TINY HOME ONLY FOR SALE NO LAND. (id:37788)
RE/MAX Georgian Bay Realty Ltd
Lot 3 60 Bond Street
Cambridge, Ontario
Attention all builders and investors or anyone looking for options. Fantastic in-fill building lot in Galt area. Walking distance to downtown. All services available. (id:37788)
RE/MAX Twin City Realty Inc.
Lot 1 60 Bond Street
Cambridge, Ontario
Attention all builders and investors or anyone looking for options. Fantastic in-fill building lot in Galt area. Walking distance to downtown. All services available. (id:37788)
RE/MAX Twin City Realty Inc.
Lot 1 Oxbow Drive
Middlesex Centre (Komoka), Ontario
Introducing the highly sought-after "Cudney Blue" subdivision! This is your opportunity to build your dream home on a spacious lot in the charming town of Komoka. Located just moments away from the Komoka tennis court, soccer field, and baseball field, you'll have plenty of opportunities to stay active and enjoy the outdoors. The nearby Komoka wellness centre and YMCA offer state-of-the-art fitness facilities and wellness programs for the whole family. For those who enjoy leisurely activities, the local library is within walking distance, providing a quiet and peaceful atmosphere for reading and learning. For golf enthusiasts, the renowned Fire Rock Golf Club is just a short drive away, offering an exceptional golfing experience. Convenience is key in "Cudney Blue" subdivision, with shopping and dining options only a stone's throw away. Whether you're looking for a quick bite to eat or a shopping spree, you'll find everything you need within easy reach. Families will appreciate the proximity to schools, ensuring a seamless transition for children of all ages. With a range of educational institutions nearby, you'll have peace of mind knowing that your children's educational needs are taken care of. Don't miss out on this incredible opportunity to be a part of the thriving "Cudney Blue" subdivision in Komoka. Build your dream home and embrace a lifestyle filled with convenience, recreation, and endless possibilities. Contact your REALTOR today to secure your piece of paradise. (id:37788)
RE/MAX Land Exchange Ltd

