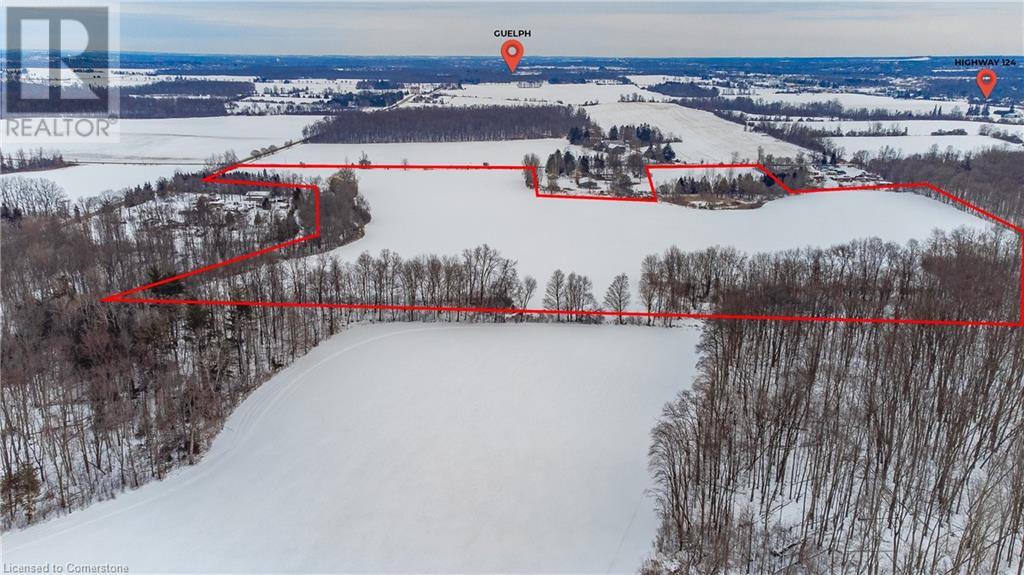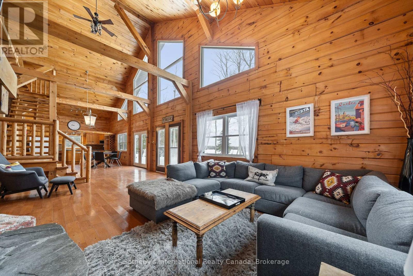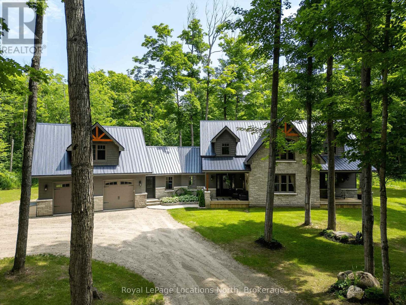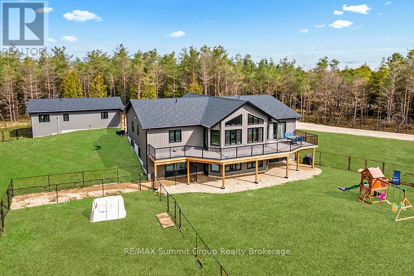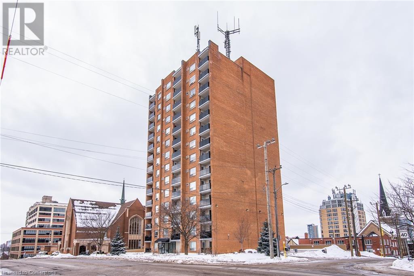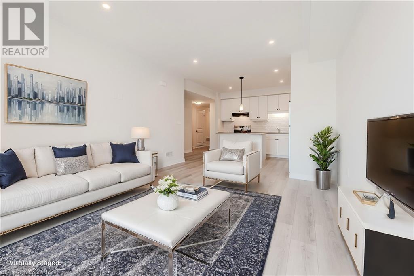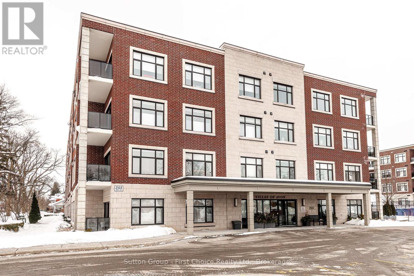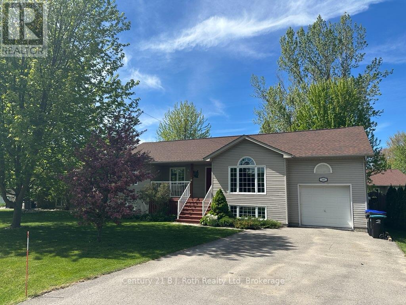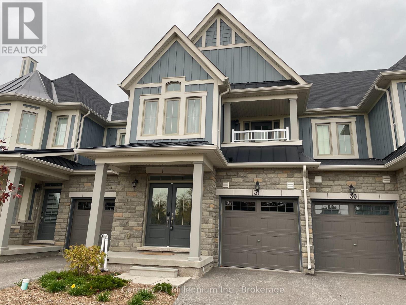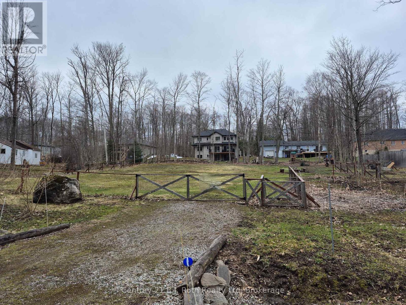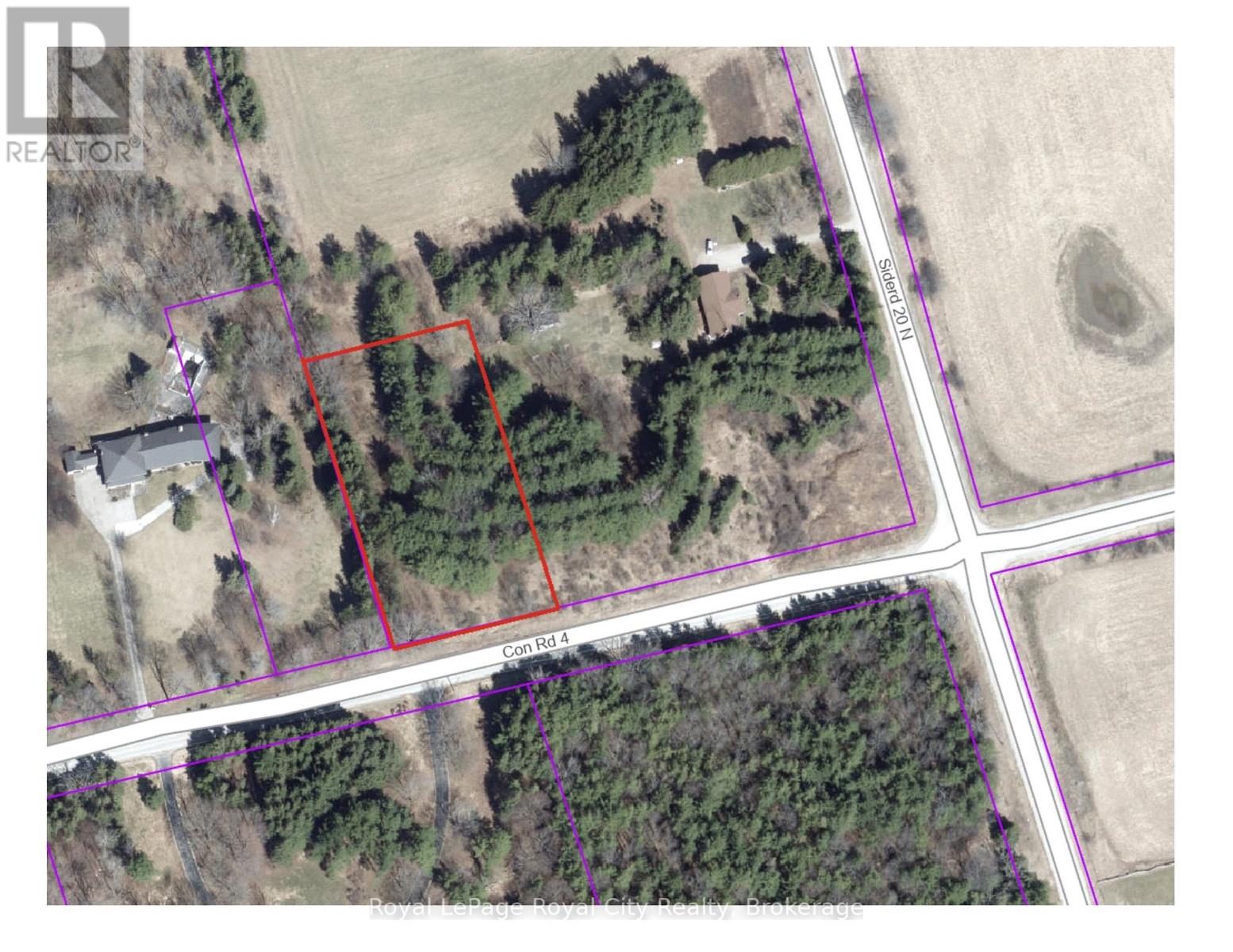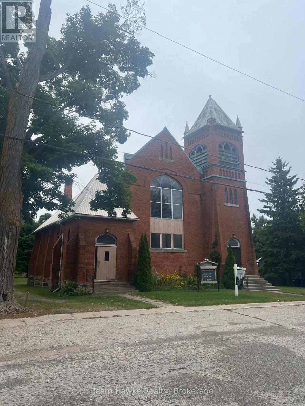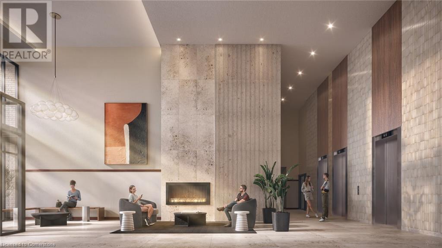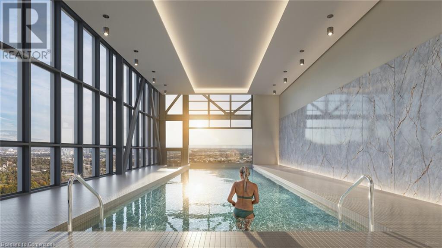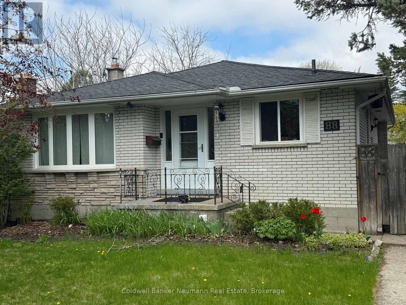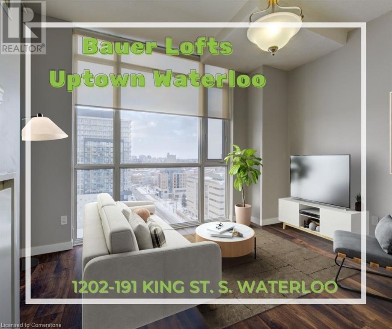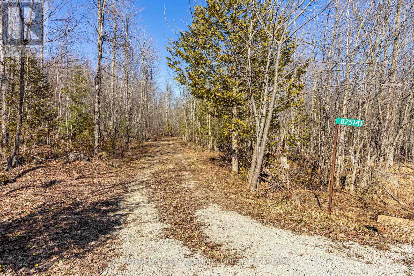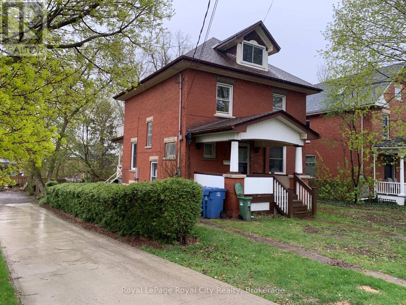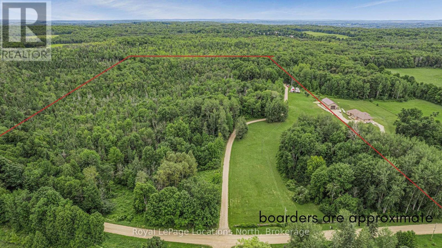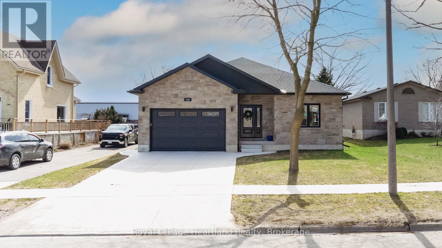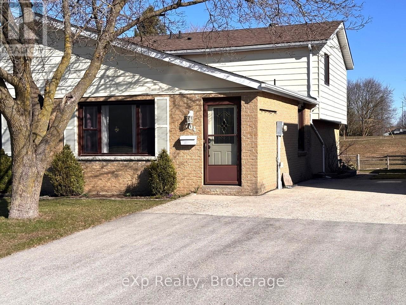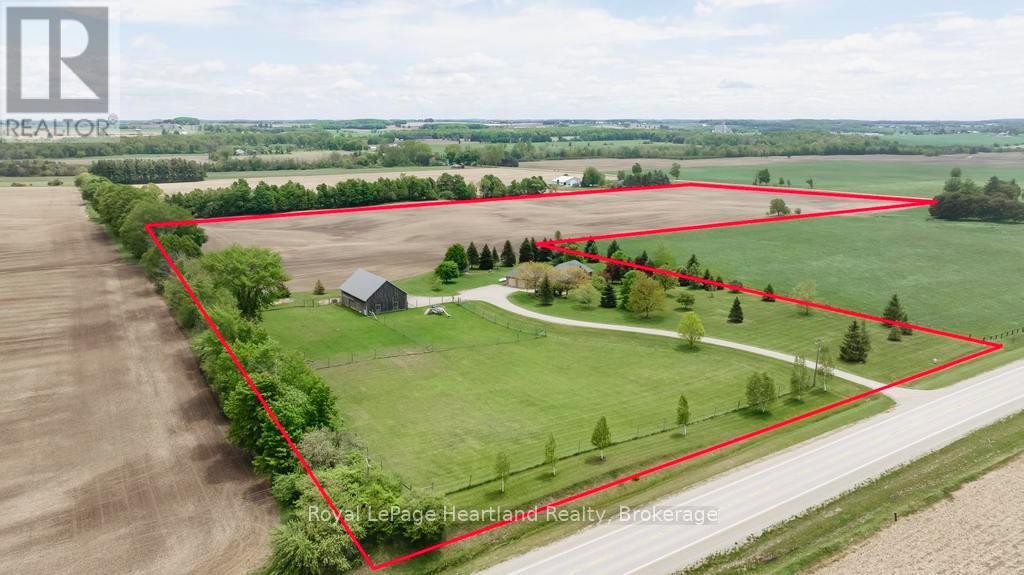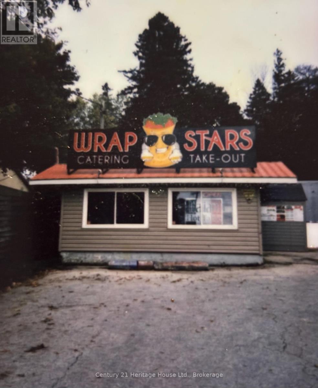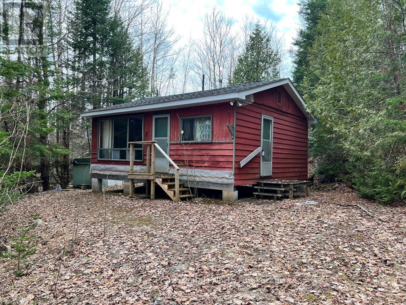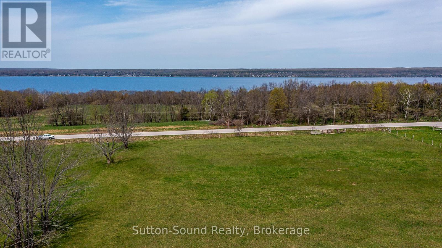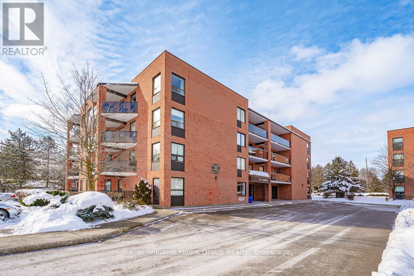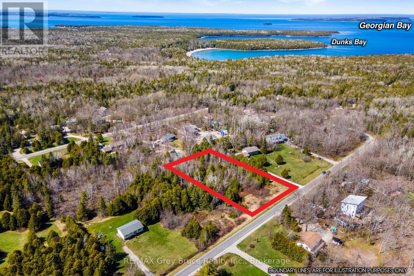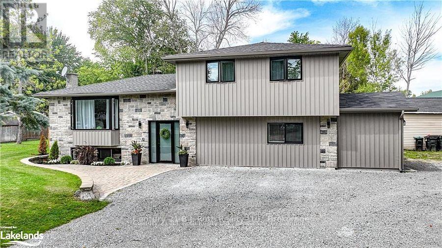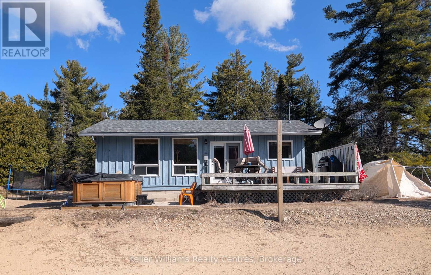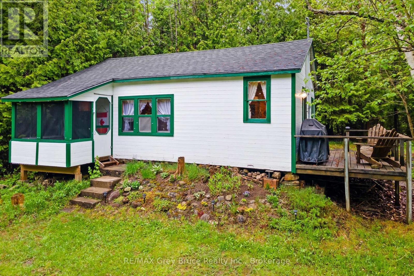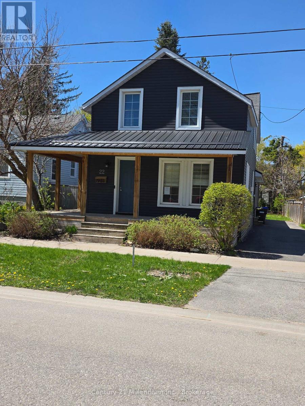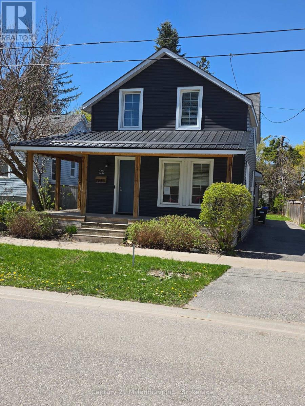5086 Township Rd 1
Guelph/eramosa, Ontario
Attention farmers and land bankers - 54 Acres of prime farmland with frontage on two roads! The property sits in a premier location between Guelph, Cambridge, and Kitchener/Waterloo. It is some of the better land you will find in the region - equipped for barley, garlic, sod, and many other cash crop uses. The land will be severed from the existing home on the property. This is a rare opportunity to secure a top-tier agricultural property in a prime location. Contact us today for more information and to schedule a viewing! (id:37788)
Exp Realty (Team Branch)
70 Main Street
Penetanguishene, Ontario
A rare chance to own a versatile, income-generating property in the heart of Penetanguishene! Home to Captain Ken's Diner & Pub, a beloved local landmark operating since 1976. The main floor features a fully equipped, turnkey restaurant space, known for its high visibility, steady foot traffic, welcoming atmosphere, and loyal customer base. Above the restaurant, the second floor offers two large, 3-bedroom, 1-bath apartments, both currently tenanted providing reliable rental income. Highlighted by a deck/patio off the back unit. With prime Main Street frontage, on-site parking (5-6 cars), and flexible DW zoning, this property is ideal for restaurateurs, investors, or entrepreneurs. Whether you continue its long-standing tradition or bring your own vision, this is a rare chance to own a piece of Penetanguishene's history. Don't miss this incredible opportunity! (id:37788)
Keller Williams Co-Elevation Realty
0 Nappan Island
Trent Hills, Ontario
A once-in-a-lifetime private island retreat, Nappan Island offers 311 acres of untouched wilderness, 3,800 feet of stunning shoreline, and breathtaking views of Seymour Lake on the Trent-Severn Waterway. This ultra-exclusive estate is perfect for those seeking privacy, luxury, and limitless recreational potential - whether as a secluded family compound, private hunt camp, or world-class outdoor escape. With expansive waterfront, panoramic lake views, and forested trails, this island is an unparalleled setting for adventure and relaxation. A 4-bedroom waterfront cabin sits right at the waters edge, blending rustic charm with modern comfort, making it an ideal base for boating, fishing, hunting, hiking, and year-round enjoyment. Offering endless potential, Nappan Island presents a rare opportunity to expand into a luxury multi-residence compound while preserving the tranquility and exclusivity of a true island sanctuary. Access is effortless with a newly installed municipal bridge, ensuring year-round convenience while maintaining the ultimate sense of seclusion. With its pristine shoreline, sweeping lake views, and rare development potential, Nappan Island is an irreplaceable offering in Ontario's luxury waterfront market. (id:37788)
Sotheby's International Realty Canada
058151 12th Line
Meaford, Ontario
Private sanctuary on 25 acres of serene Meaford countryside, where mature trees and tranquility await. This custom-built retreat offers a blend of luxury and comfort, designed to embrace the beauty of its natural surroundings. A short drive to Downtown Meaford and Georgian Bay. Step inside to discover the heart of the home a great room with vaulted wood-covered ceilings, floor-to-ceiling windows framing views of majestic trees, and a striking stone surround fireplace. The open concept gourmet kitchen features granite counters, a 4ft range, built-in microwave, bar fridge in the island, and a convenient pot filler. Adjacent is the dining space with a walkout to the back deck, perfect for alfresco dining. The main floor also hosts a guest bed, den space, convenient laundry room and mudroom with access to the oversized garage. Throughout the main floor,3/4 inch special walnut plank flooring adds warmth and elegance. All bathrooms are beautifully appointed with granite counters and heated flooring beneath polished ceramic tiles. Upstairs, the upper level offers additional living space with a primary suite, guest bed, 3pc bath, and aversatile bonus room. The spacious primary suite features a covered balcony overlooking the lush grounds, WIC, and a luxurious 3pc ensuite complete with heated floors, heated towel rack and a freestanding tub. Additional features include a durable steel roof, a 10kw backup generator, and 1000sqft drive shed with 200 amp service offers plenty of storage for seasonal toys or use as a workshop! Above the garage, a loft area offers storage or potential studio. The lower level has potential for a huge rec space. Outside, the expansive and private exterior invites exploration and quiet contemplation, making this property an ideal weekend getaway or full-time residence. Just 8 mins from dtown Meaford's restaurants, shops, and Georgian Bay. Thornbury is a short 18-minute drive away. (id:37788)
Royal LePage Locations North
525 - 1 Hume Street
Collingwood, Ontario
Monaco - Franck Suite located on the Fifth floor of Collingwood's newest Premier Condo Development. Almost 1,200 sq.ft, featuring 1 Bedroom + Office/Den, 2 full bathrooms and large open concept kitchen/living/dining area with walk out to private balcony. Destined to be Elegant MONACO will delight in a wealth of exclusive amenities. You'll know you've arrived from the moment you enter the impressive, elegantly-appointed residential lobby. Relax or entertain on the magnificent rooftop terrace with secluded BBQ areas, fire pit, water feature and al fresco dining, while taking in the breathtaking views of downtown Collingwood, Blue Mountain and Georgian Bay. (id:37788)
Royal LePage Locations North
615690 Hamilton Lane
West Grey, Ontario
Looking for space to bring family together under one roof while still giving everyone room to breathe? This thoughtfully designed property sits on nearly 5 acres just minutes from Markdale and a quick drive to Beaver Valley Ski Club, offering the perfect setup for multi-generational living. The main house offers over 2,500 sq. ft. on the main floor alone, with a total of five bedrooms, three full bathrooms, and a finished walkout lower level that gives you options, whether it's space for adult kids, in-laws, or extended family. The lower level includes a huge rec room, kitchenette/wet bar, and four walkouts to the yard. There are rough-ins for a fridge, stove, and shower too, making it easy to set up a full secondary living area if needed. The kitchen is designed with the home chef in mind: a large 15-foot island, deep drawers for easy access, a built-in spice rack, porcelain slab counters, and a cooktop with downdraft ventilation. It's open to the living and dining areas, so hosting big family dinners or casual get-togethers feels natural and easy. The bonus? A fully equipped 950 sq. ft. guest house complete with its own laundry perfect for grandparents, a separate work-from-home setup, or even rental income. Outside, you'll find over half an acre of cleared land, multiple fenced yard areas for pets or play, a 55-foot deck for gathering outdoors, and wide gates for easy access. The home is heated and cooled with geothermal, and includes modern touches like ethernet hookups in the gym and office with excellent internet, and a commercial-grade hot water pressure tank. It's rare to find a property that balances shared living with personal space this well. If your family has been looking for a way to live together without stepping on each other's toes, this might be the one. (id:37788)
RE/MAX Summit Group Realty Brokerage
64 Benton Street Unit# 503
Kitchener, Ontario
Fully renovated with a stunning view of the rapidly growing city, this unit is perfect for you. Every single corner of this space has just been renovated with high-end finishes. Conveniently located near the Innovation District you are next to restaurants, shopping and major employers- Google, The Tannery and many more. Enjoy the short walk to Victoria Park and the Kitchener Market. The Health Sciences Campus of University of Waterloo and Conestoga College at Market Square are also close by so if you have a student attending school, this opportunity is the perfect replacement for student housing or renting. The LRT Hub, Via Rail and Highway 7/8 access are minutes away so the convenience of location can’t be beat. This unit features a scenic view of historic churches and city scape which you can enjoy from your balcony, and beautiful large bright windows. (id:37788)
Peak Realty Ltd.
142 Foamflower Place Unit# B025
Waterloo, Ontario
With current builder promotion, but now and get 1 year free unit condo fees! The Dahlia now available in the highly popular Vista Hills Community! This spacious open concept condo features 3 bedrooms, 2 bathrooms and in suite laundry. The white kitchen is timeless and includes an island for more prep space - open to the great room and ideal for entertaining! The bright primary bedroom boasts a tranquil ensuite and walk in closet! The two additional bedrooms offer a great space for a growing family or an extra space for a home office. The very spacious patio offers a great outdoor space for dining alfresco and enjoying those warm summer evenings. All of the finishes in this unit were selected by the builder's Design Team - nothing left to do but move in and enjoy all that condo living has to offer! Condo fees include exterior maintenance and snow removal, as well as high speed internet. Great location close to Costco, wonderful walking trails and schools. Short drive to University of Waterloo, Wilfrid Laurier University and all amenities. THIS CONDO HAS REGISTERED AND WILL GO STRAIGHT TO CLOSING, WITH NO OCCUPANCY FEES. (id:37788)
Royal LePage Wolle Realty
RE/MAX Twin City Realty Inc.
102 - 255 John Street N
Stratford, Ontario
Welcome to this charming 2+ bedroom ground level condo nestled in a mature neighborhood. Situated in the Villas of Avon, this unit faces to the delightful tree lined Charles St and is walking distance to Downtown Stratford, the Avon River and theatres. This thoughtfully designed floor plan offers the perfect blend of privacy and functionality. Lets begin with the open kitchen, dining room and living room space, a primary bedroom with walk-in closet and 3pc ensuite, a second bedroom for company plus the bonus den/office, and finally a 4pc main bath and in-suite laundry. This unit includes a single underground parking space, along with recently updated flooring and blinds. Residents enjoy access to a common lounge, gym, guest suite, plus outdoor patio and bbq area. Call today for a private viewing. (id:37788)
Sutton Group - First Choice Realty Ltd.
486034 30 Grey Road
Grey Highlands, Ontario
A Private Trail Lovers Paradise with Outdoor Sauna Retreat - Just Minutes from Beaver Valley Ski Club. Nestled on over 11 acres of pristine, forested landscape, this beautifully renovated cabin is a dream retreat for nature lovers, adventure seekers, and those craving peace and privacy. A standout feature is the extensive network of private trails circling the entire property ideal for hiking, biking, cross-country skiing, snowshoeing or ATVing. Enjoy easy access to the scenic Waterfall Trail leading to Grahams Hill an unforgettable outdoor experience. Just a short distance away, the Beaver River is perfect for a refreshing dip or tubing on warm days. The area is also renowned for its scenic road cycling routes, making it a paradise for cyclists. After a day outdoors, unwind in your luxurious outdoor sauna set in a tranquil natural setting and designed for year-round use. Whether returning from the slopes or a summer hike, the sauna provides a spa-like escape in nature. Inside, the home blends rustic charm with modern comfort. A cozy Great Room with a wood-burning fireplace invites relaxed evenings, while the renovated kitchen features butcher block countertops and stainless-steel appliances. With 4 spacious bedrooms, 3 bathrooms, and over 1,800 sq. ft. of finished living space, there's ample room for family and guests. A finished basement rec room and attached two-car garage add functionality to this year-round retreat. Surrounded by tamaracks, apple trees, and a natural wetland, the property is rich in beauty and biodiversity. Solar panels offer efficient heating and return excess energy to the grid. Just 3 km from Beaver Valley Ski Club, this is more than a home, its a lifestyle. Whether you're soaking in the forests peace, splashing in the river, or exploring your own trail system, this rare offering captures the best of four-season living. (id:37788)
Chestnut Park Real Estate
16 Albert Street
St. Clements, Ontario
Build Your Dream Home in St. Clements! Located in the charming small town of St. Clements, you’ll become part of a friendly, close-knit community where you truly feel at home. This is your opportunity to design and build a custom home that perfectly suits your lifestyle. Work with an experienced builder to bring your vision to life—whether you prefer a spacious 3-bedroom layout, a cozy 2-bedroom home, and/or a design with a finished basement. Enjoy a beautifully crafted home featuring a designer kitchen with the option for a large island, high-quality finishes, and convenient stairs leading from the garage to the basement. Finally, a home tailored to your needs! Please note: The renderings, room sizes, measurements, and pricing are for illustrative purposes only. These lots are designated for custom homes, with final pricing based on your unique design. Let’s start planning your perfect home today! (id:37788)
RE/MAX Real Estate Centre Inc.
18 Bourgeois Beach Road
Tay (Victoria Harbour), Ontario
Searching for the perfect 4-bedroom home? Look no further - this charming, move-in-ready home is waiting for you! Thoughtfully finished from top to bottom, this welcoming space is designed for comfort and ease. The main floor features three cozy bedrooms, a bright 4-piece bath, and the convenience of main-floor laundry. The open-concept kitchen, dining, and living areas create the perfect setting for gathering with family and friends. A side door leads to the backyard, while a lovely French door off the dining room opens to a spacious deck and fully fenced yard ideal for summer barbecues and playtime. Step onto the inviting front verandah, the perfect spot to enjoy your morning coffee and take in the peaceful surroundings. Downstairs, you'll find even more room to enjoy with a large game room with the pool table included in the purchase price, a comfortable family room, an additional bedroom, and an updated 3-piece bath. There's plenty of storage and space for hobbies, relaxation, and making lasting memories. With shingles replaced just four years ago, this home offers peace of mind along with its charm. Plus, its location is unbeatable just moments from beautiful Georgian Bay for swimming and summer fun. Nearby highways make travel easy, and the scenic Trans Canada Trail is right around the corner for outdoor adventures. Come see for yourself your dream home is waiting! (id:37788)
Century 21 B.j. Roth Realty Ltd
31 - 171 Snowbridge Way
Blue Mountains, Ontario
Short Term Accommodation Townhouse in the Heart of Snowbridge - Perfect for this Ski Season! Nestled in the picturesque community of Historic Snowbridge, this stunning 3-bedroom, 3-bathroom townhouse offers the perfect winter escape for those seeking comfort and convenience. Prime location just minutes away from Blue Mountain, and a short shuttle ride from the vibrant village, ensuring that hitting the slopes or enjoying apres-ski activities is effortless. Greeted by a bright foyer with powder room, leads to an open-concept main floor, where natural light pours through large windows. The living area offers a cozy fireplace, is the perfect spot to relax after a long day. The modern kitchen is equipped with sleek granite countertops and a central island, ideal for entertaining or enjoying a family meal. Upstairs, find 3 well-appointed bedrooms, including a luxurious master suite with a private en-suite bathroom and a walk-in closet. The second bedroom features a comfortable queen bed, while the third bedroom is designed for versatility with a queen bed and a single bunk overhead - perfect for guests or kids. A shared bathroom on this level offers convenience with a double vanity and nearby laundry facilities for added ease. For ski enthusiasts, the 24-hour on-call shuttle service brings you right to your door, making the journey to and from the village seamless. Summer offers the use of seasonal pool and just a 10 minute walk along paved trails to the Blue Mountain Village. Whether you're heading out for an early morning on the slopes or returning from an evening in the village, you'll appreciate the convenience of the shuttle service. With an unfinished basement that holds plenty of potential for future development, and an attached garage for secure parking or storage, this townhouse is equipped with everything you need for a memorable ski season in beautiful Blue Mountain. (id:37788)
Century 21 Millennium Inc.
76 Mcarthur Drive
Penetanguishene, Ontario
Looking to build? Wanting to be close to town but not right in town? Opportunity is knocking here as this property has seasonal views of Georgian Bay, property has been cleared, culvert and driveway put in and is fenced along the interior of the property line. So many outdoor activities in our wonderful community: parks, OFSCA snowmobile trails, beaches, marinas, golfing, skiing and walking trails. Amenities close by: hospital, place of worship, schools, rec centres, shopping and minutes drive to downtown core of Penetanguishene or Midland. Large 150 x 175 ft lot. Get building today! Buyer to perform due diligence with well, septic, building permit, building envelope, hook up fees, development costs etc. and all will be at the expense of the buyer. Penetanguishene has so much to offer. Make year round living here part of your quality of life! Gorgeous Georgian Bay is a short walk from this property. The fence does not dictate the property boundary. Please refer to the survey and look for the survey stakes. Upon receiving a building permit for the property, you will have to adhere to a 7.5 metre setback from the centre of the watercourse. Should you wish to apply for a minor variance, zoning by law amendment or severance, there may be other requirements of the Town of Penetanguishene (id:37788)
Century 21 B.j. Roth Realty Ltd
450 Robert Street
Midland, Ontario
Check this out. Prime Vacant Lot in the heart of Midland! This in-town lot is the perfect opportunity to build your dream home or investment income property! Conveniently situated within walking distance to all local amenities, shops, restaurants, and the stunning shores of beautiful Georgian Bay and Little Lake Park, this lot offers both convenience and potential. This property is ready for your vision to come to life. Don't miss out on this rare chance to build in a desirable Midland neighborhood! Contact us today for more details! (id:37788)
RE/MAX Georgian Bay Realty Ltd
314 Cape Chin Road N
Northern Bruce Peninsula, Ontario
This beautiful, must-have property has everything you could want and more! The four large, comfortable bedrooms are also perfect for a family to live in or for hosting guests. Two of these bedrooms have the included ease of beautiful ensuite bathrooms! The primary bedroom features a very large walk-in closet, giving you plenty of storage space. There is also a beautiful 4-piece bathroom on the main floor with a jacuzzi tub! Relax and spend time with family in the beautiful living room, sectioned off into its own cozy utopia! The dining room is perfectly set between the kitchen and the living room, allowing for an easy transition as you're making your way through the home. For an additional heat source, there is a heat pump in the main floor primary bedroom. In the kitchen, you'll conveniently find a walk in panty. Entertain yourself and your guests in the basement rec room! The basement is also equipped with its own half-bathroom for added convenience, one of the private bedrooms, and space for storage! The house has a reverse osmosis water filtration system. Outside, on the 1.5 acres of stunning rural land, complete with many perennials and a raspberry patch, you'll find three additional structures: a store with income potential, a barn that is perfect for hobby farming, and an additional external building! The house used to have a hot tub, and all the previous wiring and breakers are still available. There is also an electric vehicle charger on the property. This beautiful property in Northern Bruce Peninsula has been running as a microfarm, including a beautiful storefront with tons of potential! It has also previously been run as a bed & breakfast! (id:37788)
Royal LePage Royal City Realty
Pt Lt 20 Concession 4 Road
Puslinch, Ontario
The rural retreat you have been dreaming of awaits you with this fine offering; 1.12 acres with easy access to the 401 and only minutes from Cambridge or Guelph, making it the perfect spot to build your dream home with the serenity of country living, yet be close to schools, shopping and activity centres for the kids. Come see this beautiful building site, and bring your dream home Blue Prints. (id:37788)
Royal LePage Royal City Realty
305 Falcon Road
Huntsville (Chaffey), Ontario
PRICE IMPROVEMENT WITH IMMEDIATE OCCUPANCY! Step on in to this wonderful starter home or weekend get-a-way just minutes to downtown Huntsville, as well as countless lakes, rivers, trails, and parks. This 2 bedroom, 1 bath bungalow has been freshened up with newer windows, flooring in select rooms, paint, trim, natural gas furnace, and most electrical. Featuring loads of natural light, a 1.48 acre lot, walk-out from the partially finished basement, and ample parking, and convenient access to area amenities. A little vision and sweat equity will go a long way once you take the next step and make this solid home yours to love. (id:37788)
RE/MAX Professionals North
6 Mill Street W
Springwater (Hillsdale), Ontario
This gorgeous property was home of the former Presbyterian Church in Hillsdale and is centrally located to Barrie, Orillia, Midland. With easy access to the 400 HWY, it provides many opportunities. The building includes the main sanctuary which boasts beautiful arches, unique architectural features with beautiful hanging pendant lights, & solid wood detail. The lower section features a 2 pc washroom, kitchen area, storage areas & a large open space. The property currently zoned institutional in Springwater, please reach out to your REALTOR for a list of permitted uses (id:37788)
Team Hawke Realty
1442 Highland Road Unit# 915
Kitchener, Ontario
Welcome to your luxury home the desirable Cove layout. Located at NUVO which is the much anticipated final phase of Avalon, Kitchener’s most coveted residential community. Creating a bold architectural statement against the skyline, NUVO is destined to complement the neighbourhood and add the exceptional to everyday living, in so many ways. NUVO offers the perfect setting to experience the best life has to offer. Start here, and go anywhere. Ideally located near shopping, restaurants, parks, universities, Highway 8 and just minutes from Downtown Kitchener. It all becomes possible here. Community Amenities: Four-seasons rooftop heated pool, Rooftop terrace and lounge, Food Hall, Arcade, Theatre room, Children’s playroom, Smart building system equipped with 1Valet resident app for digital access to intercom and amenity booking, Secure parcel delivery lockers connected to mobile phone, Facial recognition security system, High Fibre optic cables for optimal internet connection, Dog wash station, Fitness studio, Meeting room, Locker storage, Secure indoor bike racks, Underground ground parking (One Assigned per unit and Tenant pays $125, when the tenant needs the parking spot), Pet-friendly (max 12 kg). 215 Units to choose, 1 bed & 2 beds. Heat and Water are included. PARKING IS NOT INCLUDED IN THE PRICE OF THE UNITS But One is assigned per unit). (Optional - locker $60-parking -$125) Do not miss any time and book your showing! (id:37788)
Century 21 Heritage House Ltd.
1442 Highland Road Unit# 913
Kitchener, Ontario
Welcome to your luxury home the desirable Loft layout. Located at NUVO which is the much anticipated final phase of Avalon, Kitchener’s most coveted residential community. Creating a bold architectural statement against the skyline, NUVO is destined to complement the neighbourhood and add the exceptional to everyday living, in so many ways. NUVO offers the perfect setting to experience the best life has to offer. Start here, and go anywhere. Ideally located near shopping, restaurants, parks, universities, Highway 8 and just minutes from Downtown Kitchener. It all becomes possible here. Community Amenities: Four-seasons rooftop heated pool, Rooftop terrace and lounge, Food Hall, Arcade, Theatre room, Children’s playroom, Smart building system equipped with 1Valet resident app for digital access to intercom and amenity booking, Secure parcel delivery lockers connected to mobile phone, Facial recognition security system, High Fibre optic cables for optimal internet connection, Dog wash station, Fitness studio, Meeting room, Locker storage, Secure indoor bike racks, Underground ground parking (One Assigned per unit and Tenant pays $125, when the tenant needs the parking spot), Pet-friendly (max 12 kg). 215 Units to choose, 1 bed & 2 beds. Heat and Water are included. PARKING IS NOT INCLUDED IN THE PRICE OF THE UNITS But One is assigned per unit). (Optional - locker $60-parking -$125) Do not miss any time and book your showing! (id:37788)
Century 21 Heritage House Ltd.
11325 Highway 26
Collingwood, Ontario
Developers take note. R-3 zoning allows a number of possibilities to build a multi-unit building. Close to skiing, bus route, golf, and hiking trails. (id:37788)
Century 21 Millennium Inc.
88 Glenburnie Drive
Guelph (Grange Road), Ontario
Looking for a charming corner-lot bungalow in a peaceful neighborhood? This might just be the home for you!Sitting on a spacious 60x115 ft lot, this solid brick bungalow offers plenty of potential. Currently tenanted on a month-to-month basis, its perfect for investors or homeowners looking for flexibility. The home features a side entrance to the basement, making it easy to convert into a legal basement apartment. The deep basement also has a cozy gas fireplace, ideal for a future rec room or rental unit. Over the years, the main floor has seen many updates, including custom bay window replacements and several other window upgrades. Some newer appliances are included as well.Attention ADU investors! The huge backyard offers exciting potential for an Additional Dwelling Unit. Whether you're a first-time homebuyer looking to build some sweat equity or an investor seeking a great opportunity, this home is full of possibilities. Plus, the current tenants are happy to stay if desired. Dont miss outcome see the potential for yourself! (id:37788)
Coldwell Banker Neumann Real Estate
191 King Street S Unit# 1202
Waterloo, Ontario
Welcome to loft living, reimagined in Uptown Waterloo. Discover refined urban living at the iconic Bauer Lofts, where contemporary design meets laid-back sophistication in one of Waterloo's most vibrant neighbourhoods. Perched on the 12th floor, this airy one-bedroom, two-bath loft delivers a striking mix of architectural character and everyday comfort. Step into a sun-drenched, open-concept space featuring dramatic 12-foot ceilings and expansive wall-to-wall windows that flood the unit with natural light and showcase stunning northwest views of the city skyline. Whether you're sipping your morning coffee or winding down with a glass of wine, the private balcony offers the perfect vantage point for sunrise or sunset moments. Inside, clean modern lines meet thoughtful functionality. Enjoy a spacious primary bedroom with a full 4-piece ensuite, plus a sleek powder room for guests. Premium finishes, underground parking, and a separate storage locker enhance the convenience of everyday living. The lifestyle extends beyond your front door. Residents of Bauer Lofts enjoy top-tier amenities: a fully equipped fitness centre, a rooftop terrace with BBQs, and a chic party lounge with catering kitchen, ideal for hosting friends or relaxing after a busy day. Secure entry and direct underground access to Vincenzo's and The Bauer Kitchen add an extra layer of ease. All of this just steps from the LRT, charming cafes, boutique shops, and some of the regions best dining, art, and culture. This isn't just a condo it's a lifestyle. (id:37788)
RE/MAX Twin City Realty Inc.
825141 Grey Road 40 Road
Grey Highlands, Ontario
Looking for an "off the grid" recreational property with potential? Look no further then this easily accessible and well located property in Grey Highlands at 26.7 acres. The area is home to dozens of trails & Managed Areas and offers great four season activities. 20 minutes to Thornbury 15 minutes to Markdale or 25 minutes to the Village at Blue Mountain. (id:37788)
Royal LePage Locations North
33875 Fifth Line
Iona Station, Ontario
Discover the perfect blend of modern luxury and rural tranquility at 33875 Fifth Line, Iona Station! This stunning home sits on 130 acres, making it a dream for outdoor enthusiasts, with 60 acres currently rented for additional yearly income. Enjoy the best of country living with municipal water, fiber-optic internet, and natural gas a rare find in such a peaceful setting! Inside, the kitchen features granite countertops and a natural gas cooktop, while the living room is flooded with natural light from expansive windows and skylights with powered blinds. The sunroom is a showstopper, boasting heated floors, motorized screens, folding doors that open to the beautiful backyard, a hidden TV lift, and a built-in projector screen the ultimate spot to relax year-round! Step outside to your backyard oasis, featuring an infinity-edge pool with a cozy fireplace at one end, a composite deck, and a live-edge epoxy BBQ counter with built-in lighting perfect for entertaining. The primary suite offers a natural gas fireplace and a massive walk-in closet. The lower level features two spacious bedrooms, a home office or gym space, and a wine/whiskey cellar. For hobbyists and DIYers, the large heated workshop/garage is a game changer! Built to last, the home also features a 45-year roof shingle for peace of mind. With easy access to Highway 401 and minutes to the beautiful beach town Port Stanley, this incredible property offers both convenience and serenity. Just want the LAND? That's an option to! (id:37788)
RE/MAX Twin City Realty Inc.
RE/MAX Centre City Realty Inc
504838 Grey Rd 1 Road
Georgian Bluffs, Ontario
Georgian Bay WATER VIEWS and SUNSETS are what await you at this previously cleared building lot where you can begin building the home you have been dreaming about in a rapidly populating area of upscale, modern homes located a short commute to both Wiarton or Owen Sound and a few short miles to the famous Stone Skipping capital, Big Bay. Nestled amongst the stunning Niagara Escarpment, making the perfect backdrop, you will have million dollar views both front and back. When you visit, you will find the building process already underway with a driveway installed, complete drainage and septic plan, PLUS A complete set of professional, architectural building plans, which were specifically designed to enhance the natural surrounding beauty and breathtaking views, which are readily available for the interested Buyer to purchase. A truly amazing opportunity to own such a pristine piece of land in a picturesque and tranquil setting! Fire number has also been issued #504838. (id:37788)
Sutton-Sound Realty
52 Waterloo Avenue
Guelph (Downtown), Ontario
Opportunity for Young Handy Buyers who don't mind putting in a little sweat equity! Downtown Century Home, almost 2,000 square feet, this home has great bones, nine foot ceilings, spacious principal rooms, great front porch, grand entrance, lots of space and character, red brick all around and stone lintels. Mechanicals are good, hot water boiler (2015), all copper plumbing, updated 200 amp electrical service, roof re-shingled in 2022, most windows replaced in 2001 - This will make a fabulous single family home or investment property, or both - Great location, minutes from downtown GO, market, restaurants... and an easy walk to the University. Everything works! but with paint and some updates to the kitchen and bathrooms this will be a real gem! Call to see it! (id:37788)
Royal LePage Royal City Realty
797176 East Back Line
Chatsworth, Ontario
Welcome to the most unique property on the market. This recently renovated 947 sq ft bungalow sits among nature on your very own 24+ acres. Enter the home into the rustic finished 3 season porch with a wood stove. The kitchen and living room are open concept. The kitchen has a walk in pantry and all new stainless steel appliances. Large primary bedroom with multiple closets and windows that let in natural light! Separate utility room has room for shelving and some storage. Enjoy the detached double car garage 20'6" x 20'6" insulated with a propane heater and a kitchenette. Large work shop 32'x20'6" has a 10'x10' garage door, steel roof and a wood stove!! An additional drive shed 20'6"x20' with barn doors and steel roof. Have guests stay in the bunkie perched up on the hill amongst the peace and quiet. Property is wired for 6 RV's / Trailers and has a separate holding tank and 2 trailers are included! This property would make an excellent hunt camp or family getaway. Potential to build a second home in the A1 zoning may be possible. Reach out for more information! (id:37788)
Royal LePage Locations North
144 Main Street N
Huron East (Seaforth), Ontario
Welcome to 144 Main Street N. This beautiful brick and stone bungalow offers 1,460 square feet of comfortable, main-floor living with airy 9-foot ceilings. Step inside to an open-concept kitchen and dining area, where you'll find stunning quartz countertops, under-counter lighting, and vinyl plank flooring. Sliding doors lead to a covered deck and private backyard perfect for morning coffee or summer BBQs. This home features two spacious bedrooms, a main-floor laundry room, a bright and stylish 4-piece bath, and a primary suite with its own ensuite. The newly added sunset blinds let you control natural light while adding a sleek touch to the space. Need more room? The unfinished basement offers tons of potential, with space for a third bedroom, a third bathroom, and a large family room. Practical upgrades include a sump pump with a backup battery for extra peace of mind and a 1.5-car attached garage with plenty of built-in storage. Why deal with stairs when you can have everything you need on one level? This move-in-ready bungalow is available for flexible possession. don't miss your chance to make it yours! (id:37788)
Royal LePage Heartland Realty
704 11th Street E
Hanover, Ontario
Prepare to be astonished by the size of this clean and well-cared for semi-detached home. Designed with families in mind who are looking to put down roots and have space for the long-term! The current owner has loved her home for over 15 years as is evident inside and out. The main floor offers a bright living room area, and an eat-in kitchen with lots of storage space and extra built-ins. The upper level is a dedicated private space housing only the bedrooms, along with a full bath. Both the main floor and upper level are covered in a durable tavern-grade cherry wood (easy to keep clean). Descend to the lower family room, surprisingly generous in size with patio doors to the outdoors. A cozy gas stove heats most of the home (with only a few baseboards being used in the colder months). A two-pc. bath with marble counter top is handy on this floor and a small office is also located here. We're not done yet! The basement features a recreation room; a wonderful haven for kids of all ages. Laundry facilities and loads of storage in the crawl space can be found here. Enjoy family BBQ's on the patio while the kids play in the partially fenced yard or on the cool playground equipment at the municipal parkette adjacent to the yard. Hydro in the garden shed was a wise touch! With lots of parking and close to many amenities, this property truly has everything one could need and more - an ideal blend of affordability, convenience and comfort. (id:37788)
Exp Realty
81572 Lucknow Line
Ashfield-Colborne-Wawanosh (Colborne), Ontario
Escape the city and embrace country living at this 34-acre hobby farm with gorgeous sunrises and sunsets. Offering a perfect balance of privacy and rural charm, this property is an ideal retreat. In addition to 29 acres of workable land, this hobby farm features a secluded setting on a paved road with friendly neighbours, attractive bungalow, a 52 x 36 shop/ barn with stalls, fenced paddock areas, screened in gazebo for R&R and garden shed. Enjoy connectivity (Hurontel fiber internet, cell coverage) and close proximity to the Maitland River, Morris Tract, Benmiller Falls, Maitland Trail and G2G rail trail. The home boasts 4 bedrooms, 2 baths, an inviting gas fireplace, large eat in kitchen with quartz countertops and country views. The primary bedroom offers double closets and ensuite. A double car attached garage enters into the mud room, providing ample storage, and access to the outdoor, screened in gazebo. The lower-level has in-floor heat, a full walk out, enhanced by large windows, and a 200-amp breaker panel plus generator panel. The shop/barn is ideal for storage, hobbies, and animals. The shop features a large roll-up door, loft for hay storage, 60-amp/220V electrical panel, concrete floor, and water. The stalls previously housed chickens, goats, alpacas, deer, and sheep. Whether you're looking for a hobby farm, a country property with storage, or a peaceful place to call home, this property offers it all. Work the land, or rent it out to cover utilities and property taxes. Enjoy the best of rural living, but dont miss this first time offered, rare opportunity, located just 10 minutes from the town of Goderich and the shores of Lake Huron. (id:37788)
Royal LePage Heartland Realty
360 Main Street N
Wellington North (Mount Forest), Ontario
. (id:37788)
Century 21 Heritage House Ltd.
217590 Concession 3 Concession S
Georgian Bluffs, Ontario
This farm spans an idyllic 10- acres, nestled back in off a country road. The property features a spacious main house with large rooms, designed for comfort and functionality. It boasts four generous bedrooms and two well appointed bathrooms, providing ample living space for family and guests. Surrounding the home, the landscape is a picturesque blend of open fields and lush greenery with six acres dedicated to hay production, ensuring a productive agricultural component.The barn yard is set up for horses , complete with a run in and paddocks. This peaceful retreat offers the perfect escape from the hustle and bustle of city life, inviting you to enjoy the simplicity and beauty of quiet country living. If the Property is shown by the listing agent to any party that submits an offer through another agent, the commission will be reduced by 1% to the Buyer agent (id:37788)
RE/MAX Grey Bruce Realty Inc.
1443 Clement Lake Road
Highlands East (Monmouth), Ontario
Opportunity knocks! Check out this 2 bed/1 bath, 3 season cottage with open concept layout. The living space is cozy & functional. There are 2 good sized bdrms, a 2pc bath & a walk-out from the LR leads to the front yard so you can enjoy the outdoors! It may be cozy in size but with a bit of sweat equity, it could make a nice get-a-way. An older septic & well is on the property. Plus, there's also a storage shed! The property is well treed with a mixed terrain & is situated on a yr-round municipal road that is directly across from the public access to Clement Lake! Close to town for amenities it enjoys an end of the road private setting! Worth taking a look at as it may be a great spot for an outdoor enthusiast looking for a country retreat! Property is being sold As-Is; Where-Is under power of sale. Call for more info. (id:37788)
RE/MAX Professionals North
502054 Grey Rd 1 Road
Georgian Bluffs, Ontario
Unique 15.5 acre building lot just outside Wiarton overlooking Colpoly Bay terrain. Entrance, fenced pasture approx 5-6 acres. Bush featuring a 3 tier rock elevation offering beautiful hiking, snowshoeing opportunities. Wildlife. Airport and golf course nearby. Well on the property. Bruce Trail Caves short distance away. This 15.5 acres features the space to build, the privacy to hike, Colpoly Bay terrian view. Worth the time to explore and consider your future personal space. (id:37788)
Sutton-Sound Realty
108b Bonnie Crescent
Elmira, Ontario
Are you an aspiring entrepreneur looking to start your own sign and lettering business? Don’t wait! Skip many of the headaches of building a business from scratch and start working with an established clientele right away. This is a unique opportunity to acquire a well-established, family-owned business incorporated in 2011, but with a history dating back to 1955. This company has become a community staple over the years and offers a loyal customer base and a proven business model. Yet, there is plenty of potential to grow and increase income when the buyer takes this business to the next level. Located in the growing community of Elmira, combining progressive ideals with small-town values, this sign business benefits from access to an increasing number of businesses in town, Waterloo Region, Guelph and other nearby communities. However, clients are not limited to Woolwich Township. This is your chance to serve clients across Canada and the U.S. with existing relationships to draw upon. Owner is retiring but can help train new owner. No franchise fees. This opportunity is ideal for someone who is ready to take ownership of a reputable business with significant untapped potential. Don't miss out on this chance to be the owner of an established sign business at an affordable price! Buyer will not assume leased premises. Lease with landlord does not include a sub-let or transfer provision. In order to see any financial statements or list of assets, potential Buyer will need to sign a Confidentiality Agreement. (id:37788)
RE/MAX Solid Gold Realty (Ii) Ltd.
2066 Irish Line
Severn (Coldwater), Ontario
LOCATION, LOCATION, LOCATION! Summer is here finally so time to enjoy the pool or drive just 5 minutes down the road to MacLean Lake to launch your boat or sea doo....waterfront access without the taxes...the taxes here were only 1,893 in 2024! This charming 1.5 storey home offers a master bedroom w/king size bed & a walk-in closet (was a 3rd bedroom & seller can easily return it back into a bedroom), 2nd bedroom has a queen bed, newly updated eat-in kitchen features a stunning custom one-of-a-kind live edge & epoxy bar top, beautiful porcelain brick subway tile back splash, barn board beams, farm house sink, stainless appliances, pot lights & an antique tile ceiling, w/o from living room to covered sitting area & hot tub, new vinyl plank flooring through-out the main level, large main floor 2PC bath with R/I for tub/shower combined with laundry. For the additional space there is a rec room area in the basement that has been spray foam insulated & painted, a spacious 36 X 24 garage featuring 2 bays & a workshop/man cave that is heated with a pellet stove. 200 AMP service with 60 AMP service in the garage, a generator plug for easy switching during storms. Updates over the last 6 years include a drilled well, roof boards/rain shield/shingles, soffit & facia, new siding, deck boards replaced front deck, panel updated both house & garage, whole house has power surge protection, fenced front yard with 2 gates, driveway redone & expanded for loads of parking, both bathrooms all new fixtures including custom barn board vanity with live edge & epoxy counter, UV water treatment system, Tannin remover system, central air, propane furnace (7 years), BBQ hook up on covered porch off the living room and within minutes of boating or fishing on MacLean Lake, North River or Severn River or to downtown Coldwater & Highway 400. Peaked your interest? COME CHECK IT OUT AND LET'S TALK! NOTE: If not wanted, seller is willing to remove the pool. (id:37788)
RE/MAX Georgian Bay Realty Ltd
101 - 217 Scotland Street
Centre Wellington (Fergus), Ontario
Welcome to the Grandview Park condos in historic Fergus, just steps to the Grand River and a short walk to downtown and its shops and restaurants. Also, within a short walk to the very popular seniors center at Victoria Park as well as the community center. Enter in to this south facing, extremely spacious two-bedroom, two full bathroom condo and be hit with the amazing natural light that floods the unit. The unit has been meticulously maintained by the current owner. Massive primary bedroom complete with four-piece ensuite bathroom as well as two large closets. Spacious foyer, in suite laundry and a generous sized laundry/storage room are just a few more great aspects of this unit. The building is mostly seniors and provides an extremely close community lifestyle with lots of great opportunities to socialize with your neighbours cards, exercise and of course the ever-popular happy hour! Very clean and extremely quiet you will not hear your neighbours when in your unit! Exclusive parking conveniently located just steps from your patio door. Do not hesitate, come see this beautiful condo for yourself. (id:37788)
Keller Williams Home Group Realty
57 Maple Golf Crescent
Northern Bruce Peninsula, Ontario
Just over ONE ACRE lot in Tobermory! Situated in a quiet neighbourhood with a mix of cottage owners and year-round residences. There is even a ~2 acre public park with a kids playground and open grass area just around the corner! Paved year-round road with convenient municipal services such as recycling and garbage pick up. Electricity, Internet, and telephone lines along the road for easy connection! This spacious lot provides ample room for your vision to come to life. Great mix of evergreen trees and open space. Allowing for easy access onto the property, but also year-round privacy among the trees part-way in. Located just 3 minutes from downtown Tobermory and local shops, 4 minutes from the National Park Visitor Centre, 6 minutes from Big Tub Lighthouse, 7 minutes to the main National Park entrance, and 8 minutes from Singing Sands Beach - you'll never be far from adventure while still having a quiet area to come back to each day! Perfect place to embrace tranquil living while staying close to everything Tobermory has to offer. Be sure to check out this property and the opportunity it provides! (id:37788)
RE/MAX Grey Bruce Realty Inc.
4693 Daniel Street
Ramara (Atherley), Ontario
MORTGAGE HELPER & INCOME OPPORTUNITY! This home features a LEGAL SECOND SUITE bringing in $16,800 PER YEAR in RENTAL INCOME! Whether you're looking for a TURNKEY INVESTMENT, IN-LAW SUITE, or PRIVATE GUEST SPACE, this property offers ENDLESS POSSIBILITIES! STUNNING RURAL RETREAT JUST MINUTES FROM ORILLIA! WELCOME to your PERFECT COUNTRY ESCAPE, just 3 MINUTES FROM ORILLIA! Experience the BEST OF BOTH WORLDS! The PEACE & TRANQUILITY of country living with the CONVENIENCE OF AMENITIES just moments away. Enjoy easy access to SHOPPING, DINING, CASINO RAMA, PROVINCIAL PARKS, and BEAUTIFUL BEACHES! Step inside to an open-concept layout with an upgraded kitchen and a cozy gas fireplace perfect for chilly evenings. YOUR OWN BACKYARD OASIS! RELAX & UNWIND in your PRIVATE SAUNA! TAKE A DIP in the POOL! SOAK UP THE STARS from your HOT TUB! This home is move-in ready, boasting new energy-efficient fiberglass windows and a stunning front door, both installed just two years ago. (id:37788)
Century 21 B.j. Roth Realty Ltd.
102 - 11 Beckwith Lane
Blue Mountains, Ontario
Welcome to Mountain House at Blue Mountain! This modern 2 bedroom / 2 bathroom ground floor end unit is located in the Affinity building. The unit features an open concept living, dining and kitchen area with large sliding doors that lead to the covered patio. This unit is the perfect space for outdoor enthusiasts, offering room for your gear in the walk-in laundry closet and an in-suite storage room. Plus, with access to the nordic-style Zephyr Springs, you can enjoy outdoor pools, a relaxation/yoga room, sauna, and gym. If youre looking for a space to unwind and relax, head over to the Apres lounge, which features a communal sitting area with a fireplace and television, kitchen, and outdoor wood burning fireplace. When you're ready to explore, walk to the award-winning Scandinave Spa, hop on the trails and bike to the amenities of Blue Mountain Village and Resort, or drive just minutes to Craigleith, Northwinds Beach, and the shops, restaurants, and amenities of Collingwood. Enjoy the convenience of being just 5 minutes to Blue Mountain ski slopes! Furniture is included! (id:37788)
Royal LePage Rcr Realty
214 Ogimah Road
Native Leased Lands, Ontario
Your Perfect Sauble Beach Cottage Escape. Move-In Ready & Steps from the Water! Unwind, Explore, & Make Memories in this charming fully winterized 3-Bedroom Cottage on Saugeen First Nations Land. Looking for an affordable, turn-key getaway near Sauble Beach? This updated cottage is the perfect escape for families, retirees, and adventure seekers who crave the cottage lifestyle without the hefty price tag. Located on Saugeen First Nations Land, this property offers a private yard, water access across road, and modern updates making it an incredible retreat for summer fun and relaxation. Step inside & feel the warmth of high-end cork flooring, known for its soft feel, insulation benefits, and durability ideal for cottage living. The updated kitchen maximizes space with smart storage solutions, making meal prep easy after a long day on the water. Everything is on one level, offering a seamless and accessible layout. This property is designed for making memories outdoors, with a large private yard perfect for hosting summer BBQs and family gatherings. A volleyball net adds a fun twist to outdoor activities, while 3 sheds, 1 with hydro & water offer convenience & extra storage. Exterior has a 220volt plug for EVS. The spray-foamed crawl space ensures energy efficiency. Water access is just steps away! Enjoy the sand-banked river, perfect for swimming, relaxing in calm waters, canoeing, kayaking, & fishing right from your own dock. Only minutes from Sauble Beach, you're never far from miles of sandy shoreline, local shops, restaurants, & exciting summer events. This is affordable, low-maintenance cottage living, turnkey & move-in ready, just bring your bags! It is perfect for families, retirees, or weekend warriors looking for a getaway, and is ideally located for outdoor enthusiasts & beach lovers. Don't miss this rare opportunity to own a charming, updated cottage in Sauble Beach at an unbeatable price. Book your private showing today! (id:37788)
Keller Williams Realty Centres
6726 Highway 6
Northern Bruce Peninsula, Ontario
Tucked in among the evergreens on a large 1+ acre property is the "Sunny Ridge Cottage", a two-bedroom cottage just outside Tobermory (4 min drive)! It comes fully furnished and turn-key - all furniture, beds, linens, dishes, utensils, board games, and activities are included! Just arrive and start enjoying from day one! New flooring throughout (2022), New shingles (2022), Foundation upgraded (2022), Electrical panel (100A breaker) and wiring fully updated (2023), Exterior painted (2022), and more! The kitchen features a propane range with 4-burner top and large oven, refrigerator, dry sink, large countertop space, tons of storage, and a door leading out to the side deck! Comfortable living room and dining room area with a passthrough window from the kitchen, also a large window overlooking the front yard and fire pit area. The bathroom includes a chemical toilet and wash basin, but there is also a classic privy (outhouse) located outside. Step out the front door and enjoy your screened in covered porch area, perfect for sipping your morning coffee! Outside features a fire pit, picnic table, wood shed, and a 10x10 bunkie and/or tool shed. In front of the cottage is a large cleared grass area perfect for outdoor games or a garden. Surrounded by a beautiful mixed-growth forest and evergreens you have endless privacy! Located just off Highway 6 ensures year-round accessibility and quick access to all nearby attractions and amenities - 4 mins to Tobermory, 3 minutes to the main National Park entrance, 5 mins to Singing Sands Beach, 6 mins to the downtown harbour and restaurants, and more locations are equally close by. Be sure to add this one to your list and see all that the "Sunny Ridge Cottage" offers! (id:37788)
RE/MAX Grey Bruce Realty Inc.
1433 South Horn Lk Road
Ryerson, Ontario
Lakefront Paradise on Stunning Horn Lake! Discover your year-round retreat on the pristine shores of Horn Lake , one of the area's most sought-after destinations for recreation and relaxation. This beautifully updated 1,500+ sq. ft. home offers breathtaking lake views from the living room, deck, and private dock, creating the perfect blend of comfort and natural beauty. Step inside to enjoy rustic elegance, featuring solid pine accents and a cozy wood-burning fireplace. Recent updates ensure peace of mind, including a new propane furnace (2022), energy-efficient windows & patio door (2021), a resurfaced deck (2024), and a freshly shingled roof (2019). For added space and versatility, a detached 24' x 24' garage/shop includes a finished upper level, ideal for guests, a studio, or extra living quarters. Your private dock offers deep water access, perfect for swimming, boating, and soaking in the crystal-clear beauty of Horn Lake. Fully furnished with some exclusions, this turnkey lakefront haven is ready for you to enjoy. Don't miss your chance to own a piece of paradise ,, schedule your private viewing today! (id:37788)
Royal LePage Locations North
22 Market Street
Collingwood, Ontario
Three bed 2 bath home located close to the downtown core.Home is zoned C-1 but has been and continues to be a single family home. Metal roof and vinyl siding makes this a low maintenance home. (id:37788)
Century 21 Millennium Inc.
22 Market Street
Collingwood, Ontario
Legal non conforming residence. Property has been a single family residence. Zoned C-1 commercial allows for a number of commercial applications. Laminate and tile flooring on the main floor. Carpet and tile on second floor. Three bed 2 bath home. Suitable for professional offices. Current taxes are for residential. Roof: metal and asphalt shingles. (id:37788)
Century 21 Millennium Inc.
273 Lake Breeze Drive
Ashfield-Colborne-Wawanosh (Colborne), Ontario
NEW Railing on front porch, privacy fence, and shed ! Location, location! Welcome to this 2024-built Lakeside w/ Sunroom model in the 55+ Land Lease Community of The Bluffs at Huron. This home stands out with its private location backing onto peaceful farm fields, ensuring tranquility with only a few nearby neighbours. Its position in the community provides a quick and easy exit toward Goderich for shopping, dining, and outdoor activities like nearby golf courses and hiking trails. Offering 1,455 sq ft of thoughtfully designed living space w/ 1.5 car garage, it's the second largest model in the community. This slab on grade model has an accessible utility closet in the garage. Gas furnace, radiant floor heat, gas fireplace, and central air -- it's all about comfort here. The kitchen has been upgraded custom backsplash, Whirlpool SS appliances, crown moulding, and well-placed Culligan ClearLink PRO filtered water at the undermount sink for filling pots and water bottles. Quartz counters, as well as custom zebra blinds, throughout. Primary suite features a walk-in closet and a 3-piece ensuite with smartly tiled floors and glass-door shower. A second bedroom (and nearby 4-piece bath) provides space for comfortable guest accommodations or a hobby/office space. The convenient laundry room includes full-size machines, with elevated pedestal storage drawers, and a built-in linen closet. Off the sunroom there's the sunny south-facing 15x15 concrete patio, complete with a gas line for BBQing, to the private, low-maintenance yard. The community's access to the beach, Clubhouse, indoor pool, gym, sauna, and pickleball courts will keep you socially active while your home provides a nice retreat away from the action. Recent bills: Gas $86 & $92; Hydro $81 & 90. Move-in ready, with all the thoughtful add-ons already completed in 2024. Call to book your private showing! (id:37788)
Royal LePage Heartland Realty

