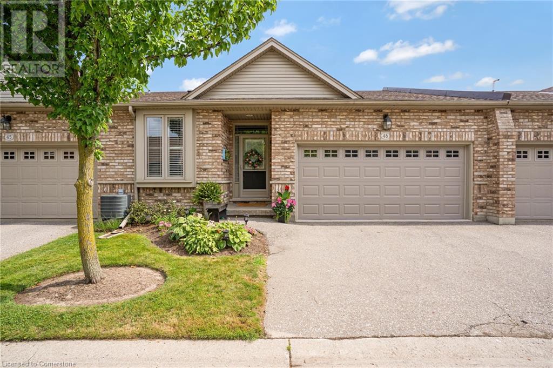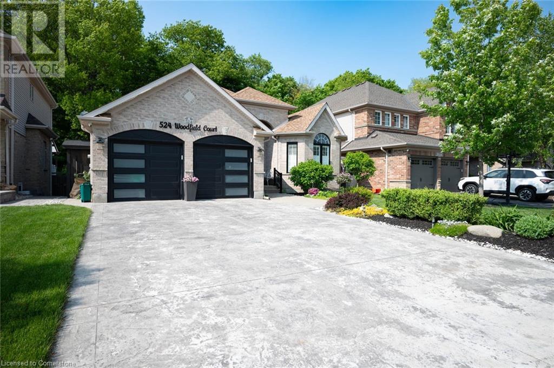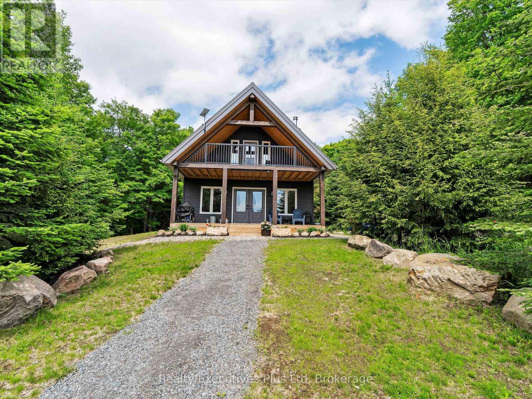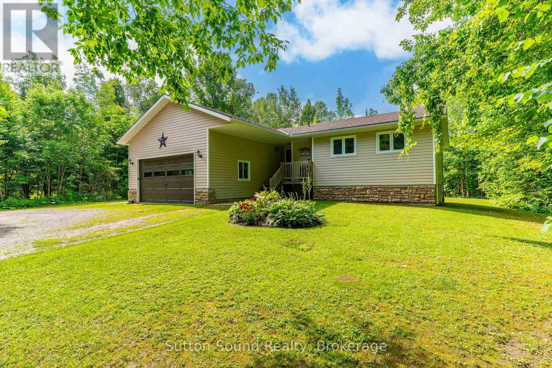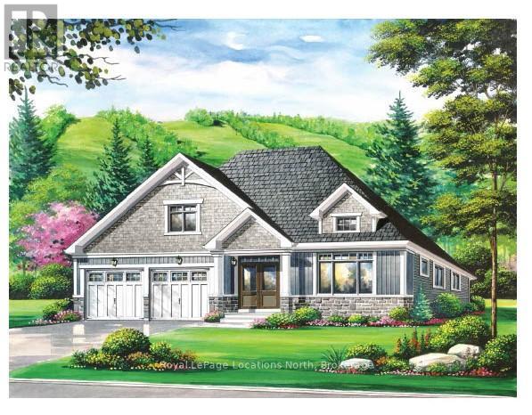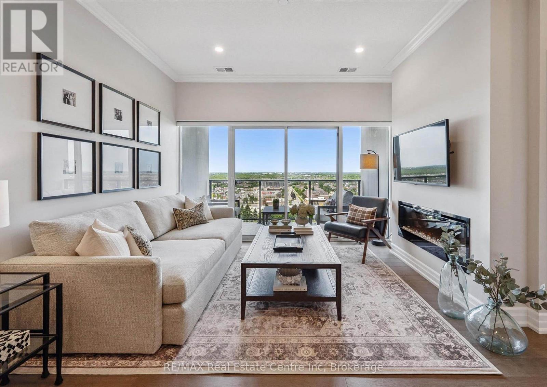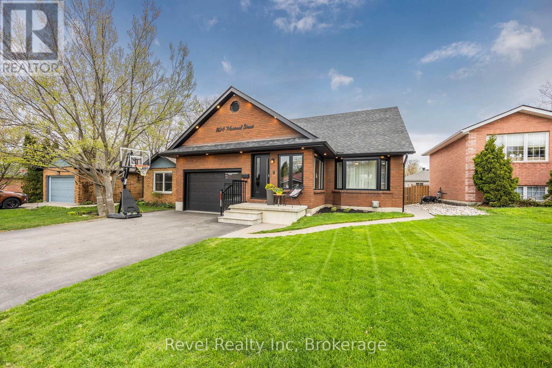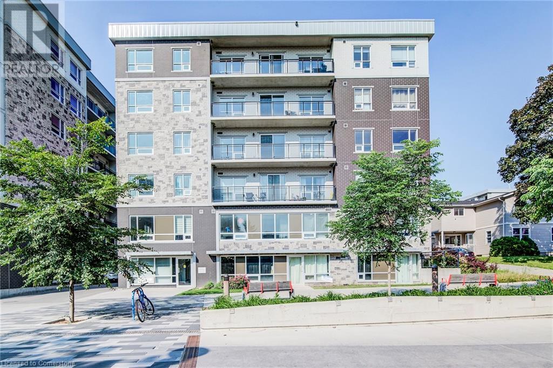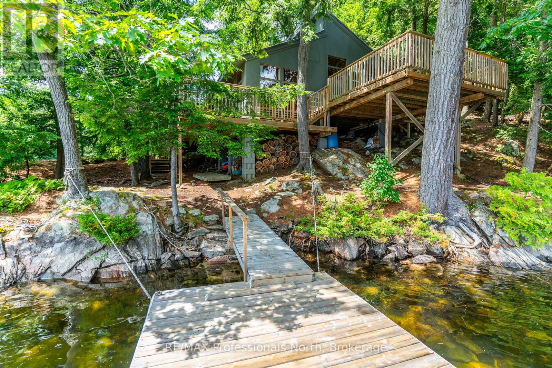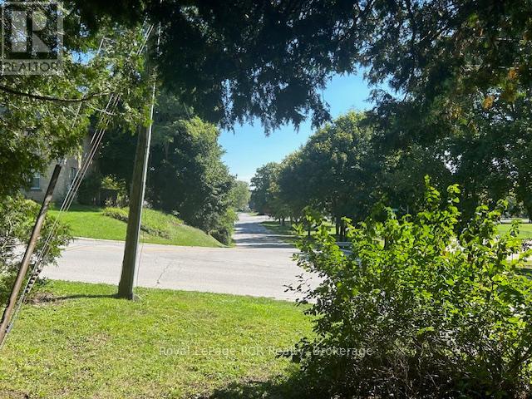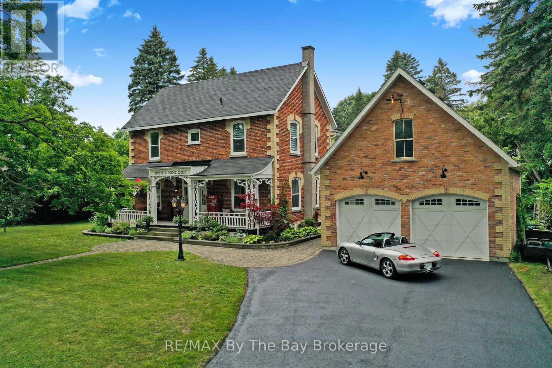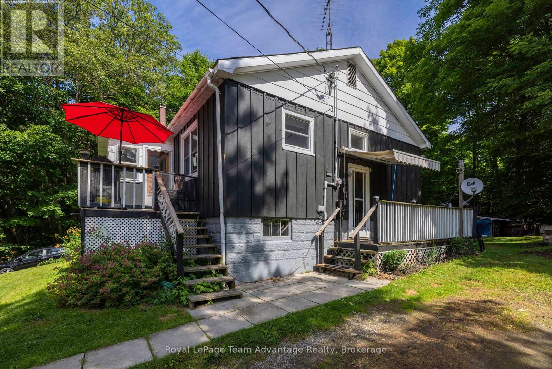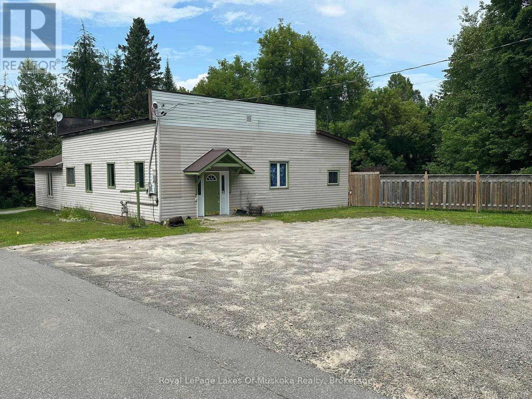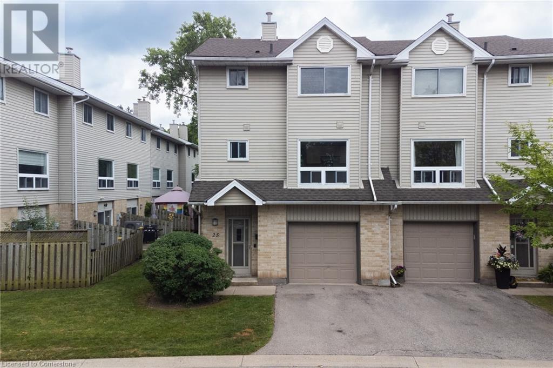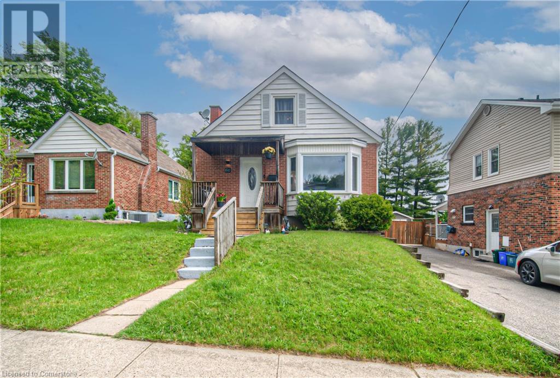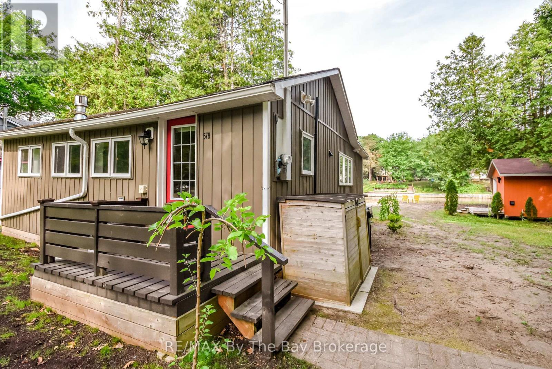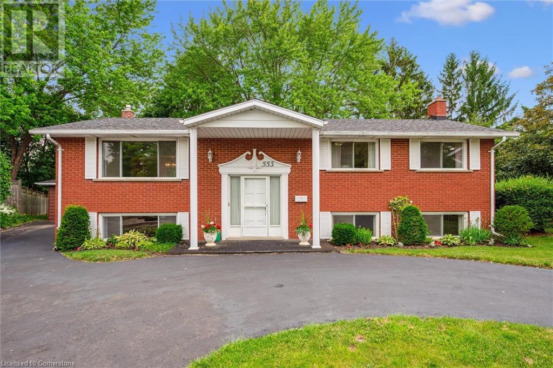227 Buttercup Court
Waterloo, Ontario
THE ULTIMATE BACKYARD!!! Exclusive address Located on a Quiet Court location in Laurelwood, known for it’s top rated schools! Backing onto a lush, protected oasis, you will love the privacy & greenery surrounding you. This Stunning home has a fantastic layout – Vaulted ceilings on the Main floor, the recently renovated kitchen & dining room overlooks the huge great room with 14 foot ceilings! This Impressive family home, has generous room sizes and has been nicely renovated throughout, offering over 3000 sq ft of finished living space. Luxury primary Suite with walk-in closet & luxury ensuite, Upstairs laundry & So Many updates to mention! Renovations include: Kitchen, newer appliances throughout, Furnace, Roof, Flooring, Freshly painted, New 3 piece bathroom in the basement, newer decking and stairs & more! Immerse yourself in serenity on the 2 tiered deck. Walkout from the kitchen & Enjoy BBq’s on the upper level or relax on the lower level deck with a full walkout from the lower level. Located within walking distance to schools, shopping & walking trails, this home & neighbourhood can’t be beat! Also close to the Universities & transit. Book your appointment to view before it’s gone! (id:37788)
RE/MAX Solid Gold Realty (Ii) Ltd.
1450 Caen Avenue
Woodstock, Ontario
Welcome to 1450 Caen Avenue Woodstock. An immaculate, FREEHOLD, beautiful middle unit, 1531 sq.ft. townhome with 3 Bed & 2.5 bath in the desirable area of Woodstock. Main floor features a living room with abundant natural light during the day, open concept kitchen, a a dining room and a powder room. A sliding door opens to the huge fenced backyard for the outdoor enjoyment of the family. Second floor features master bedroom with ensuite 3 pc bath and a huge walk-in closet. Another 2 good sized bedrooms , one of them with another walk-in-closet, Second full family bathroom, Second floor convenient laundry. Huge Unfinished basement. Close to Schools, Toyota Plant, HWY 401, Parks, Shopping centers, Hospital & More! (id:37788)
Century 21 Right Time Real Estate Inc.
12-258 Edgewater Crescent
Kitchener, Ontario
Beautifully designed home backing onto serene forest. Thoughtfully crafted with premium finishes, this stunning home offers the perfect blend of elegance and comfort. A professionally landscaped front yard and a timber-accented front exterior set the tone, while multiple walkouts lead to a large deck with sleek glass railings, all overlooking a peaceful forest backdrop. Inside, rich hardwood plank flooring flows throughout the majority of the home, complemented by soaring 9' ceilings on both the main and upper levels. The expansive great room is a showstopper, featuring floor-to-ceiling windows that flood the space with natural light and frame the striking gas fireplace. The perfect gathering spot for family and friends. At the front of the home, a charming room ideal for dining, reading, or quiet conversation opens to a covered porch through elegant French doors. The chef-inspired kitchen is the heart of the home, boasting an 8' island, stainless steel appliances, stone countertops, and a spacious cupboard pantry. A powder room, private office, and inside entry from the garage (2 new garage door openers) — which includes an electric car charger out front — complete the main floor. Upstairs, a built-in library with a Juliet balcony overlooks the great room below, creating an airy, open feel. This level also features a convenient laundry room, a stylish five-piece bathroom, and three bedrooms, including a luxurious primary suite with its own Juliet balcony, walk-in closet, and a spa-like ensuite retreat. The unfinished walkout basement—with a dry ice rink—awaits your personal vision, offering access to a private patio backing onto picturesque forestry. Ideally located close to scenic trails, shopping, and major highways, this home seamlessly combines natural beauty with modern-day convenience. (id:37788)
RE/MAX Real Estate Centre Inc.
20 Isherwood Avenue Unit# 46
Cambridge, Ontario
Welcome to this beautifully updated bungalow-style condo offering peaceful, private living with all the space and comfort you’ve been looking for. Tucked away in a quiet, well-maintained community, this home is perfect for downsizers, professionals, or multi-generational living. Enjoy over 3,000 sq ft of finished space, including 2+1 bedrooms, 3 full bathrooms, and a finished walkout basement—ideal for entertaining, guests, or extended family. The main floor features newer flooring throughout, California shutters, a bright and open living/dining area, and access to a private upper deck surrounded by mature trees. The spacious kitchen offers plenty of storage, while the main-floor laundry adds everyday convenience (with a second laundry area in the basement, both complete with washer and dryer). The primary bedroom includes a full ensuite and walk-in closet, while the second bedroom and full bathroom complete the main level. Downstairs, the walkout basement offers a large finished rec room, a third bedroom, a full bath, and access to the lower deck. The double car garage and ample storage space complete this exceptional home. Located close to trails, shopping, and all amenities—but tucked away from the hustle and bustle. This is low-maintenance living at its finest. (id:37788)
RE/MAX Twin City Realty Inc. Brokerage-2
RE/MAX Twin City Realty Inc.
22 Owl Street
Cambridge, Ontario
Beautiful Corner Freehold Townhome in Desirable Millpond, Hespeler! Welcome to this bright and spacious 3+1 bedroom, 4-bathroom freehold townhome, offering over 2,150 sq ft of finished living space and the feel of a semi-detached. Situated in the highly sought-after, family-friendly Millpond community in Hespeler, Cambridge, this corner unit is surrounded by nature—parks, river trails, and green spaces—while just minutes from Hwy 401. The main floor features a functional layout with a large living room, breakfast area, upgraded kitchen, and a versatile den—perfect for a home office, study nook, or play area. You’ll also find oak hardwood flooring throughout the main level and second-floor hallway, an elegant oak staircase, and ceramic tiles in the kitchen and breakfast area. Upstairs, the spacious primary bedroom includes a walk-in closet and a private 4-piece ensuite, with an additional full bathroom serving the other bedrooms. Enjoy the fully fenced backyard with a well-kept vegetable garden and a large storage shed. The finished basement with a separate entrance includes additional living space. This rare corner-unit townhome offers the perfect blend of space, upgrades, and an unbeatable location—ideal for families, professionals, or investors! (id:37788)
Exp Realty
29 Paulander Drive Unit# 17
Kitchener, Ontario
Stunning End-Unit Townhome on Paulander Drive, Kitchener! This beautifully maintained 3-bedroom end-unit townhome offers a perfect blend of comfort, style, and convenience. Recently renovated in 2024, the kitchen features elegant quartz countertops, modern cabinetry, and dishwasher (2023) brand-new (2024) stove and microwave (2023) with built-in hood fan-ideal for cooking and entertaining. Updated vinyl flooring (2023) flows throughout the main and upper levels, creating a fresh, inviting atmosphere. The generously sized primary bedroom boasts two large front-facing windows that fill the room with natural light. The fully finished basement (new carpet 2024) provides versatile living space-perfect for a family room, home office, or recreation area-and includes an additional full-size fridge. Additional highlights include a powder room with a quartz vanity top, a recently replaced roof (2023), washer and dryer (2021), and a garage plus an additional driveway parking spot. Located close to schools, shopping, transit, and parks, this end-unit townhome combines smart upgrades with a fantastic location. Condo fees cover exterior maintenance, roof, snow removal, and more. (id:37788)
Chestnut Park Realty Southwestern Ontario Ltd.
524 Woodfield Court
Kitchener, Ontario
Welcome to this meticulously upgraded single detached home nestled in the highly sought-after Doon Village neighbourhood in Kitchener, Ontario. This impressive property offers a perfect blend of modern luxury and natural serenity, with premium features throughout and a breathtaking backyard retreat. Some of the key features include 3 Bedrooms; 2 spacious bedrooms upstairs, plus an additional bedroom on the lower level, 3 Full Elegant and modern Bathrooms; including a newly renovated main bathroom (2023), A versatile den perfect for a home office, plus a family room that includes a games area, a theatre, and a custom bar with 3D tiles—ideal for entertaining guests. This home boasts a long list of high-end upgrades, ensuring both comfort and style. Notable improvements include a heated bathroom floors, heated driveway (2020), modern garage door (2022), new heat pump, UV light furnace, and tankless water heater (2023), as well as updated windows and insulation (2023). The Backyard Oasis is the perfect match to the rest of the house. Step outside to your own personal paradise. The expansive backyard offers a swimming pool with a new liner (2020), a serene pool water fountain (2022), adding a calming ambiance, and interlocking pool surround (2021), a relaxing hot tub (2023), a stylish gazebo (2023), and a pool house featuring a change room, auto shutters, and electricity (2020), Wooden deck perfect for outdoor dining and entertaining, The property backs onto lush forest views, providing unmatched privacy and tranquility. This home is equipped with the latest technology, including a full security camera system (2022), smart home features such as a Nest doorbell and fridge (2023), and an irrigation system (2023) to keep your outdoor space in top condition year-round. This property offers the ultimate in luxury living, with every detail carefully designed for maximum comfort, convenience, and style. Don’t miss the opportunity to make this dream home yours! (id:37788)
RE/MAX Real Estate Centre Inc.
1908 Eagle Lake Road
Machar, Ontario
WORTHY OF COTTAGE LIFE MAGAZINE. Welcome to this fabulous 3 year new home nestled on 3 acres of mixed forest. Featuring vaulted ceilings, 2 bedrooms that can easily be made into a 3 bedroom, and massive great room overlooking the living room and kitchen. Enjoy a stunning view of Eagle Lake from the second floor balcony. Hey golfers! This home abuts the Eagle Lake Golf Club and is only minutes to the Eagle Lake narrows where you will find a variety store, public beach, playground, gas and a public boat launch. This home offers many really fantastic features: engineered wood siding, septic 2021, wiring 2021, custom kitchen featuring quartz countertop, ICF foundation with insulated slab, on demand hot water, heat recovery ventilator, WETT certified wood stove with blower, stainless steel appliances, walk in pantry, propane BBQ connection, seasonal lake view, 14X22 workshop 2023, 8X10 utility shed with hydro. Excellent cell service, high speed internet. Located 10 min from South River where you can find a grocery store, gas station, restaurants, LCBO, beer store, EMS station and train station. 2026 will bring the return of train service from Toronto to the north. Make sure you watch the virtual tour. (id:37788)
Realty Executives Plus Ltd
220 Alexander Street
Gravenhurst (Muskoka (S)), Ontario
Welcome to 220 Alexander Street, a well appointed and updated bungalow with 3+1 bedrooms and 2 baths. Located in the heart of a well established neighbourhood, this home has three bedrooms on the main floor with a primary three piece ensuite and a separate four piece bathroom with a jet tub. There is a main floor laundry and mudroom combination with plenty of storage, a large kitchen, and dining room that features a breakfast bar highlighted by a living room with a fireplace. This home boasts a finished basement with the fourth bedroom, a large family room with a gas fireplace, and a large workshop. Outside you will find an oversized landscaped 100 x 150 lot with a regularly serviced Generac , a large back deck, and level yard for outdoor enjoyment. (id:37788)
Keller Williams Real Estate Associates
99 Ingersoll Street
St. Marys, Ontario
Residential Development Opportunity! Located in the desirable west end of St. Marys is a home with frontage on both Ingersoll St. and Markham St. There is a severable residential building lot (serviced) that is surrounded by mature trees and lots of privacy. Current owners have lived here for over 40 years and have enjoyed the additional lot for gardening. The 3 bedroom all brick home has been well looked after and includes a green house, and two storage sheds. Added bonus is a Briggs and Stratton back up generator system. This is a great opportunity to own an extra deep lot for your personal enjoyment or sever the rear lot and build a new single detached dwelling. This type of lot rarely hits the market, and is priced to sell! (id:37788)
Shackleton's Real Estate & Auction Co
275 Centre Diagonal Road
South Bruce Peninsula, Ontario
Luxury Meets Nature 275 Centre Diagonal Road, South Bruce Peninsula. Discover refined country living at this beautifully appointed 4-bedroom, 1.5-bath raised bungalow, privately tucked away at the end of a quiet road. Set on over 2 acres of serene, wooded landscape, this elegant home offers both seclusion and sophistication just minutes from Wiarton and a short, scenic drive to Owen Sound. Thoughtfully designed for comfort and style, the home features a spacious layout bathed in natural light, with generous living areas and tasteful finishes throughout, plus a heated and insulated attached garage. Step out onto the expansive back deck, perfectly positioned to capture the morning sun an ideal space for outdoor dining, entertaining, or simply soaking in the peaceful surroundings. Mature trees frame the property, offering privacy and a picturesque setting year-round. Whether you're seeking a luxurious full-time residence or a tranquil retreat from the city, this exceptional property promises space, comfort, and timeless charm in an unbeatable location. (id:37788)
Sutton-Sound Realty
Lot 1 - 372 21 Grey Road
Blue Mountains, Ontario
Welcome to Blue Mountain!! Presenting a beautiful Custom Built Home by Terra Brook Homes backing onto 30 Acres of Woodlot. The Granville is a 2021 sq ft Ranch Bungalow with 2 car garage. This Bungalow design has a main floor primary bedroom with 5pc ensuite offering privacy and convenience. The Kitchen is open plan with quartz countertops, vaulted ceilings, an island with a breakfast bar, pot drawers and many other upgraded features included. There are 2 other bedrooms, powder room and another full bath that complete this ideal layout. To preview the entire list of superb finishings, please refer to the documents tab together with the floor plans and site plan. The Town of the Blue Mountains offers an amazing lifestyle including Hiking and Biking Trails, many Skiing destinations, golf courses, relaxing beaches and stunning sunsets. The shops and restaurants of Thornbury, The Village and Collingwood are close by. The Builder can also work with the Buyer to create a Custom Build design to suit. 2 other lots available to choose from as well as a variety of floor plans at different price points. Tarion Warranty. Would consider selling lot for 650k. (id:37788)
Royal LePage Locations North
2725 3rd Avenue E
Owen Sound, Ontario
Welcome to this charming 3+1 bedroom and move-in-ready raised bungalow in one of Owen Sounds most desirable, family-friendly neighbourhoods just steps from Georgian Bay, 5 minutes to the hospital, and 7 minutes to downtown. Situated on a quiet street with excellent curb appeal, this home features a gravel double-wide driveway, a single attached garage, and a bright, open-concept main floor with spacious living, dining, and eat-in kitchen areas. Youll find three well-sized bedrooms, a 4-piece bathroom, and enjoy brand-new vinyl flooring installed in June 2025 along with fresh paint throughout in May 2025.The fully finished lower level adds versatile living space with a cozy rec room, fourth bedroom, 3-piece bathroom, and plenty of storage ideal for guests, a home office, or a growing family. With a new roof installed in 2018, all appliances included, and a layout that fits a variety of lifestyles, this home is move-in ready and loaded with potential. Priced at just $499,900, its an outstanding opportunity for first-time buyers, downsizers, or investors. Dont miss your chance book your private showing today! (id:37788)
Wilfred Mcintee & Co Limited
14 Mariposa Drive
Orillia, Ontario
Fully Renovated Home in Orillia Modern Luxury Meets Timeless Craftsmanship in this fully renovated home! Welcome to this exceptional, turn-key residence located in beautiful Orillia. Thoughtfully reimagined from top to bottom, this fully renovated home offers a rare blend of high-end upgrades, classic design elements, and everyday functionality. Step through the striking fir wood front door and into a space where every detail has been carefully curated. The main level features newly installed engineered oak hardwood flooring and a custom wood staircase with an artisan-crafted railing, setting the tone for a warm and sophisticated interior. The heart of the home is the beautifully appointed kitchen, showcasing solid wood cabinetry, elegant quartz countertops, and brand-new stainless steel appliances. Whether you're hosting guests or enjoying a quiet evening in, this space is as functional as it is stylish. Upstairs, the bedrooms are bright and welcoming, and the home is complemented by two fully renovated bathrooms featuring contemporary fixtures and finishes. The fully finished basement adds versatile living space with luxury vinyl plank flooring, perfect for a family room, home office, or guest suite. The basement also features laundry rough ins in the utility room. Recent mechanical upgrades include a brand-new HVAC system and HRV, central air conditioning, updated electrical, and a new sump pump, offering comfort and confidence for years to come. Additional highlights include new windows, a spacious two-car garage with new doors and an auto garage door opener, and a newly constructed backyard deck ideal for summer entertaining or morning coffee. This move-in-ready gem is more than a home - it's a lifestyle. Experience refined living in one of Orillia's most desirable communities. (id:37788)
Keller Williams Experience Realty
58 Arbourview Crescent
Kitchener, Ontario
Welcome to easy living in this spacious freehold townhouse in Kitchener’s desirable Huron Park neighbourhood—with no condo fees! This 3-bedroom, 4-bathroom home is thoughtfully designed with families and modern lifestyles in mind. The open-concept main floor is bright and welcoming, featuring large windows, upgraded lighting and carpet-free flooring throughout. The kitchen is crisp and clean with white cabinetry, granite countertops, tile backsplash and stainless steel appliances—all included for your convenience. Step through the sliding doors in the dining area to a fully fenced backyard complete with a paver stone patio and a blooming pollinator garden, perfect for relaxing or entertaining. Upstairs, you’ll find three generous bedrooms, including two with walk-in closets. The primary suite is a true retreat with its own ensuite bath and ample storage. A full bathroom and convenient layout complete the upper level. Downstairs, the basement offers a 3-piece bath, laundry, and plenty of storage—ready for your finishing touches to create the space you need. Enjoy the convenience of an attached single-car garage with inside entry and a second parking space in the driveway. Ideally located close to schools, parks, shopping, and quick access to the expressway, this home is clean, fresh, and ready for you to move right in. Book your private showing today! (id:37788)
R.w. Dyer Realty Inc.
47 Belleview Avenue
Kitchener, Ontario
Situated on a generous 85’ x 140’ property, 47 Belleview Avenue offers a rare blend of space and future potential in one of Kitchener’s most established neighbourhoods. This detached bungalow features 3 bedrooms and 2 full bathrooms, along with the timeless appeal of original hardwood floors and expansive windows that allow for plenty of natural light throughout the main level. The main floor layout includes a comfortable living room, a bright and functional kitchen with a separate dinette and three bedrooms. The lower level adds value with a spacious recreation room, a second full bathroom, laundry facilities, ample storage, and direct access from the rear entrance, making it ideal for extended family, a future in-law suite. Outdoors, the lot is a standout feature. The fully fenced backyard is framed by mature trees, offering both privacy and a peaceful retreat. There’s more than enough space to entertain, garden, or consider future additions such as a pool, home extension, or outdoor kitchen. The detached garage is being used as a workshop, adding even more flexibility for hobbyists or those needing extra workspace, while a large shed provides practical storage. Nestled in the heart of Rosemount, you're just 5 minutes from the expressway, making for easy commuting across the region. Everyday essentials are nearby. Families will appreciate the proximity to schools, playgrounds, and parks, while sports and event enthusiasts will love being minutes from the Kitchener Memorial Auditorium. Public transit and downtown Kitchener are also just a short drive or bus ride away, offering access to restaurants, cultural venues. This home offers a unique opportunity to update and personalize in a location where large lots are increasingly hard to find. Whether you’re looking to renovate, invest, or simply enjoy a property with long-term value, this is a chance to bring your vision to life in a well-established, family-friendly neighbourhood. (id:37788)
Chestnut Park Realty Southwestern Ontario Ltd.
1526 Lancaster Drive Unit# 123
Oakville, Ontario
Stunning Upgraded 2 Story 3 Bedrooms + 3 Bathrooms Townhouse in Falgarwood Neighbourhood, in the Heart of Oakville, backing onto Greenspace. Updated and Renovated Townhome in Prime Location, Suitable for 1st Tme Buyers, Downsizers, and Small Families. Main Floor As you step inside, Updated main Floor with Modern Staircase with Metal Pickets, Modern and Open Concept Layout with Hardwood Flooring in Living and Dining Rooms. Upgraded Modern Kitchemn with Stainless Steel Appliances, Granite Countertops, Upgraded Back Splashand much more . Second Floor has 3 Spacious Bedrooms, Including A Large Primary Bedroom, Upgraded With Hardwood Floors Throughout, with a Renovated Bathroom (2024). Renovated Finished Lower Level (2024) with a Large Recreation Centre, Wood Flooring Throughout, Includes A New 3 Piece Bathroom, and Laundry Room with a Washer and Dryer. Walk out from Living Area to a Fully Fenced Private Back Yard Backing on to Green Space, Great for Entertaining, Barbecues, With Upgraded Patio Stones (2024). This Townhome in a Prime area of Oakville near to top-rated Schools, Dining options, Public Transit, Parks, Grocery Stores, Local Large Plaza, Community Centres, close to a Public Outdoor Swimming Pool and Iroquois Recreation Centre. Minutes Drive to the GO Station, GO Buses, highway Access to 403?QEW/401/427/407, Costco , Large Box Stores, major Supermarkets, Oakville Mall, Oakville Lakeshore, and much more. (id:37788)
RE/MAX Real Estate Centre Inc. Brokerage-3
1880 Gordon Street Unit# 1010
Guelph, Ontario
Welcome to 1010-1880 Gordon St, elegant 1-bdrm + den condo perched high above Guelph’s sought-after south end! From the moment you step inside, you’re greeted by expansive wall of windows framing panoramic views of lush treetops & the city skyline—an inspiring backdrop for everyday living. Meticulously designed W/upscale finishes, this modern suite exudes comfort & sophistication. Soaring ceilings & wide-plank engineered hardwood floors create an airy sun-drenched ambience that flows seamlessly through the open-concept living space. Relax by sleek B/I fireplace in living room or step onto private balcony—perfect retreat for morning coffee or unwind while taking in beautiful city views. Gourmet kitchen features crisp white cabinetry, gleaming quartz counters, classic subway tile backsplash & premium S/S appliances. Oversized breakfast bar accented by stylish pendant lighting, invites casual dining & entertaining. Retreat to spacious primary bdrm where floor-to-ceiling windows deliver the same breathtaking vistas & fill the room W/natural light. Luxurious 4pc bath W/oversized vanity, quartz counter & deep soaker tub surrounded by marble-inspired tile. Elegant French doors reveal versatile den—ideal as home office, guest room or creative studio. Thoughtful storage solutions include large W/I closet in entryway & large pantry off the dining area keeping everything organized & within reach. Residents enjoy impressive array of amenities: state-of-the-art fitness centre, golf simulator lounge W/bar, entertaining spaces W/full kitchen & billiards, guest suite & landscaped outdoor terrace. Underground parking for yr-round convenience . Steps to Pergola Commons where you have access to everyday essentials—groceries, cafes, restaurants & shops plus quick connections to 401 for commuting. Whether you’re picking up fresh produce, meeting friends for dinner or exploring nearby parks & trails, this vibrant neighbourhood has it all! Experience the elevated lifestyle you deserve (id:37788)
RE/MAX Real Estate Centre Inc.
3975 Grand Park Drive Unit# 3501
Mississauga, Ontario
Immaculate and move-in ready 1+Den condo located in the highly sought-after Grand Park 2 Tower, right in the heart of Mississauga’s vibrant downtown core. This bright and spacious unit features laminate flooring throughout and a modern open-concept living/dining area that walks out to a clear southwest-facing view of the lake. The sleek kitchen boasts stainless steel appliances, granite countertops, tile flooring, and a breakfast bar, perfect for casual dining. The versatile den offers ample space for a home office or can be converted into a cozy second bedroom. The generous primary bedroom includes his and hers mirrored closets and a 4-piece ensuite with dual access for added convenience. Enjoy a full suite of building amenities including an indoor saltwater pool, fitness centre, theatre room, party room, and outdoor terrace with BBQ area. Ideally located close to schools, transit, hospital, Square One shopping, and more—this is urban living at its best! (id:37788)
Exp Realty
16 Peter Street
Grey Highlands, Ontario
This beautifully maintained 2-storey Century home offers a blend of historic charm & modern updates in the charming village of Flesherton. Enjoy the peaceful allure of country living while having the convenience of town amenities right at your doorstep. The main floor features a welcoming foyer, spacious living room, formal dining area, and an updated kitchen. For added convenience, a cleverly designed laundry room & 2-pc bathroom, mudroom, a functional back workroom seamlessly enhance everyday living. A true gem of this home is the stunning 16' x 22' bonus room, with cathedral ceilings. This versatile space is perfect as a bright office, a creative studio, or even a summer kitchen, ready to host delightful gatherings. Upstairs, you'll find 4 bedrooms & an updated 4-piece bathroom. The dry basement includes a cold room for additional storage. The home features large windows with lots of natural light, original stained glass windows & rich refinished original hardwood floors. Updates include a shingled roof in excellent condition with a steel roof over the back workroom, updated electrical, a newer natural gas furnace, new A/C, drilled well, water softener, iron filter & pressure tank. Set on a generous 76' x 198' lot, this property is a gardener's dream, showcasing vibrant perennial gardens & a charming flagstone patio. Unwind in the hot tub surrounded by an enclosure on the private back patio or indulge your hobbies in the 30' x 40' DETACHED HEATED SHOP/GARAGE, newly built in 2023 to store all your treasures. With a vibrant community just a leisurely stroll away, you'll have access to local shops, restaurants, schools, and the library, all while enjoying the tranquility and spaciousness of country living. Experience the best of both worlds in this welcoming village that beautifully combines the serenity of nature with the conveniences of town life. Schedule a showing today! (id:37788)
Century 21 In-Studio Realty Inc.
1010 - 1880 Gordon Street
Guelph (Pineridge/westminster Woods), Ontario
Welcome to 1010-1880 Gordon St, elegant 1-bdrm + den condo perched high above Guelphs sought-after south end! From the moment you step inside, you're greeted by expansive wall of windows framing panoramic views of lush treetops & the city skyline-an inspiring backdrop for everyday living. Meticulously designed W/upscale finishes, this modern suite exudes comfort & sophistication. Soaring ceilings & wide-plank engineered hardwood floors create an airy sun-drenched ambience that flows seamlessly through the open-concept living space. Relax by sleek B/I fireplace in living room or step onto private balcony-perfect retreat for morning coffee or unwind while taking in beautiful city views. Gourmet kitchen features crisp white cabinetry, gleaming quartz counters, classic subway tile backsplash & premium S/S appliances. Oversized breakfast bar accented by stylish pendant lighting, invites casual dining & entertaining. Retreat to spacious primary bdrm where floor-to-ceiling windows deliver the same breathtaking vistas & fill the room W/natural light. Luxurious 4pc bath W/oversized vanity, quartz counter & deep soaker tub surrounded by marble-inspired tile. Elegant French doors reveal versatile den-ideal as home office, guest room or creative studio. Thoughtful storage solutions include large W/I closet in entryway & large pantry off the dining area keeping everything organized & within reach. Residents enjoy impressive array of amenities: state-of-the-art fitness centre, golf simulator lounge W/bar, entertaining spaces W/full kitchen & billiards, guest suite & landscaped outdoor terrace. Underground parking for yr-round convenience . Steps to Pergola Commons where you have access to everyday essentials-groceries, cafes, restaurants & shops plus quick connections to 401 for commuting. Whether you're picking up fresh produce, meeting friends for dinner or exploring nearby parks & trails, this vibrant neighbourhood has it all! Experience the elevated lifestyle you deserve! (id:37788)
RE/MAX Real Estate Centre Inc
5601 Fifth Line
Guelph/eramosa, Ontario
Multi-Generational Living at Its Finest: Custom-Built 2-Unit Home on 1 Acre. Discover the perfect blend of flexibility, functionality, and investment potential with this meticulously maintained multi-generational home just north of Rockwood. Whether you're looking to live in one unit and rent the other, co-own with family or a friend, or simply enjoy abundant space, this property offers the ideal setup. Privately nestled on a 1-acre lot, this original-owner, custom-built home features two spacious units: Unit 1: 4 generous bedrooms, 3 bathrooms, and 2 kitchens ideal for a growing family. Unit 2: 3 well-sized bedrooms, 2 bathrooms, and upper level laundry perfect for extended family or rental income. Each unit has been lovingly cared for, with updated mechanicals throughout for complete peace of mind. From the gated circle driveway to the oversized 2-car garage, every detail reflects quality and pride of ownership. Recent updates in the original house include: metal roof, triple paned windows, new exterior doors, attic insulation, weeping tile, and basement waterproofing, updated main floor kitchen, new electrical panel and new electrical outlets throughout. Highlights include: Custom craftsmanship throughout, Separate entrances for privacy, Expansive outdoor space for gardens, play, or entertaining. Quiet, scenic setting just minutes from Rockwood and nearby amenities. While there is plenty of room for a pool and lots of room for children and pets, you are also minutes away from several recreational areas, including Belwood Lake Conservation, Rockwood Conservation, and Guelph Lake Conservation. Enjoy the tranquility of the charm of country living while being close to all the amenities you need. This rare offering is more than a home; it's a lifestyle opportunity. Whether you're blending families or building wealth, don't miss your chance to own this exceptional dual-living property. Book your private tour today! ** This is a linked property.** (id:37788)
Realty Executives Edge Inc
52 Melissa Court
Brampton (Fletcher's Meadow), Ontario
Tucked away in the heart of Fletchers Meadow, this charming all-brick semi-detached home is designed for effortless entertaining. Inside, the bright and inviting living room with a cozy gas fireplace, sets the perfect scene for relaxing evenings. The eat-in kitchen offers a seamless connection to the outdoors, overlooking a large deck and the sparkling inground saltwater pool, an ideal layout for indoor-outdoor living and entertaining. Upstairs you'll find three spacious bedrooms and a 4-piece bathroom. The primary bedroom comes with ensuite privilege and a large walk-in closet, while the two other bedrooms offer plenty of space for kids to grow. Downstairs, the finished basement features a 3-piece bath and a cozy rec-room, ideal for movie nights or just unwinding after a long day. Step outside into your private backyard oasis, where summer memories are waiting to be made. The 30x15 ft heated inground saltwater pool is bathed in sunlight all day long, making it the ultimate spot for relaxing, swimming, and soaking up the warmth. And with a new pump (2022) and liner (2019), maintenance will be the last thing on your mind. Nestled at the end of a quiet court, this home offers peace and privacy, while still keeping you close to schools, parks, and shopping. Don't miss outcome see what makes this Brampton beauty so special! (id:37788)
RE/MAX Real Estate Centre Inc
RE/MAX Real Estate Centre Inc.
894 Montreal Street
Midland, Ontario
Think you know what to expect from a home in Midland's west end? Think again. This fully renovated beauty is so much bigger than it looks from the outside and packed with features designed for real life, real comfort, and real flexibility. Set in one of Midlands most sought-after neighbourhoods, this turn-key 4-bedroom, 3-bathroom home is ideal for families, multi-generational households, or anyone looking for extra room to live and breathe. Inside, you'll find stylish modern upgrades throughout: a brand-new kitchen with quartz countertops and sleek finishes, new black-framed windows, front door, and garage door all part of a fresh, cohesive look from the curb to the countertops .On the main floor, you'll love the thoughtful layout with an open flow ideal for entertaining, relaxing, or letting different generations have their own space. The bright sitting room walks out to a spacious deck, perfect for coffee mornings or summer barbecues. Downstairs, the fully finished basement features two large family rooms, a full bathroom, and a separate walkout to the beautifully landscaped, fully fenced backyard giving you multiple options for media zones, home offices, a playroom, or guest areas. Working from home? High-speed internet makes remote life a breeze. Need room for teens, in-laws, or long-term guests? You've got it. All of this is located just minutes from schools, shopping, Midlands vibrant downtown, and the stunning waterfront trails of Georgian Bay. Whether you're upgrading, expanding, or simplifying with style this home is ready for you (id:37788)
Revel Realty Inc
276 Robinson Road
Wasaga Beach, Ontario
276 ROBINSON ROAD ~ Custom-Built 4 Bed, 3 Bath Raised Bungalow with Saltwater Pool in Wasaga Beach ~ Welcome to this stunning home built in 2018 located in a desirable Wasaga Beach neighbourhood. Featuring 10 ft ceilings on both levels, this home offers exceptional style, comfort, and functionality. Inside, you'll find a bright open-concept layout with quartz kitchen countertops, upgraded bathrooms, and elegant finishes throughout, including recessed ceilings in the dining room and primary bedroom. The main floor living room features a vaulted ceiling with a cozy gas fireplace, while the fully finished lower level offers a second gas fireplace, spacious rec area with a walkout to the backyard, and 2 additional bedrooms. Enjoy professionally installed window coverings, including a motorized blind in the primary ensuite. The impeccably landscaped backyard is an entertainers dream, complete with a heated saltwater pool featuring therapy jets, mood lighting, Bluetooth-enabled remote access, hideaway solar blanket, a custom winter safety cover, and well maintained pool equipment. Also included: pergola, BBQ with gas hook up, pizza oven, patio furniture, bonfire pit, and propane fire table. Additional highlights: ~ Insulated double garage with custom cabinets, tool chest, and loft storage ~ Move-in-ready, luxury home ~ Located just minutes from beaches, trails, schools, and shopping. Book your private showing today! (id:37788)
RE/MAX Four Seasons Realty Limited
275 Larch Street Unit# A603
Waterloo, Ontario
Experience elevated living in this stunning penthouse corner unit at The Block (Building A), 275 Larch Street—an exceptional, family-owned and well-maintained, carpet-free 2-bedroom, 2-bathroom condo in the heart of Waterloo’s dynamic university district. Thoughtfully designed with modern finishes, a bright open-concept layout, and expansive windows that flood the space with natural light, this top-floor suite offers privacy, style, and comfort all in one. Perfect for investors, students, or those looking to downsize, the location is unbeatable—just steps from Waterloo Park, Wilfrid Laurier University, the University of Waterloo, top-tier dining, shopping, and public transit. Don’t miss the opportunity to own this premium unit in one of Waterloo’s most sought-after developments—book your private showing today and see it for yourself. (id:37788)
RE/MAX Twin City Realty Inc. Brokerage-2
RE/MAX Twin City Realty Inc.
53437 Big Hawk Lake
Algonquin Highlands (Stanhope), Ontario
Welcome to 53437 Big Hawk Lake. An extraordinary, off-grid cottage nestled in the canopy of trees on one of the lakes most coveted lots, now available for the first time in nearly 80 years. Surrounded by mature forest and crown land, this incredibly private, legacy property offers a rare chance to own a piece of classic Canadian cottaging history.Lovingly maintained and thoughtfully updated, the cottage is filled with natural light from sunrise to sunset. Large windows blur the line between indoors and the surrounding wilderness, while charming wood finishes, a refreshed kitchen, and an open-concept living area create a warm, welcoming retreat. Step outside to a spacious deck, perfect for morning coffee or stargazing under pristine night skies.Though fully off-grid, hydro is nearby and could be connected if desired, offering future owners the flexibility to tailor the experience to their needs.The expansive lot features granite outcroppings, mature trees, and a gentle slope to the waters edge, an ideal setting for swimming, paddling, or simply relaxing in natures quiet beauty. The natural landscape ensures exceptional privacy and tranquility, making it a perfect weekend escape, a creative retreat, or a place to unplug and unwind.Opportunities like this are increasingly rare. This is your chance to own a private, timeless cottage in one of Canadas most desirable lake regions where off-grid charm meets enduring comfort. (id:37788)
RE/MAX Professionals North
2310 5th Ave Avenue W
Owen Sound, Ontario
Great building lot across from St. Julians Park in a great West side neighbourhood.Lots of mature cedar for privacy and you can see Georgian Bay rfrom the front of the lot! Short walk to Marina, Kelso Beach and Trails. Enjoy Summerfolk, Salmon Derby and many other great Community events without the bother of finding parking! Please do nor go direct. Book through a Realtor. (id:37788)
Royal LePage Rcr Realty
32 Southampton Parkway
South Bruce Peninsula, Ontario
Experience Serenity & Sophistication by the Beach!Discover the perfect blend of elegance and simplicity in this stunning 3-bedroom home,ideal as a family residence or a gorgeous beachtown retreat. Built in 2021, this open-concept gem offers radiant in-floor heating with additional air exchangers for extra comfort year-round.Step into the incredible great room, where soaring ceilings and abundant natural light create a bright and airy space. A cozy gas fireplace adds warmth and charm. The primary suite is a true retreat, featuring a walk-in closet and a beautiful ensuite for ultimate comfort and relaxation.Outside, the spacious yard offers potential to create your own outdoor oasis, with abunkie already there and privacy fencing installed. Situated on the edge of the downtown core, you're just moments from the vibrant energy of Main Street and a short stroll to one of the best beaches in the world!Don't miss out on this exceptional opportunity to make this stunning property yours this summer. (id:37788)
RE/MAX Grey Bruce Realty Inc.
116 Ninth Street
Midland, Ontario
Cute, Cozy & Full of Character! This bright and welcoming 2-bedroom home sits on a generous 52 x 154lot surrounded by mature trees. Inside, enjoy a sun-filled eat-in kitchen, cozy living room, and a charming enclosed front porch perfect for morning coffee or a quiet evening read. Step outside to a spacious backyard deck, ideal for entertaining or relaxing. The large yard also includes a 16 x 24 workshop (with great potential), a single-car garage, and a garden shed for all your tools and toys. Perfect for first-time buyers, downsizers, or anyone looking for a home with charm, space, and room to grow. Located close to schools, shopping, and downtown. Don't wait this one wont last long!. (id:37788)
Sotheby's International Realty Canada
214 Elm Street
Clearview (Stayner), Ontario
Welcome to one of Stayner's original doctors residences. Rich in history and charm set on a beautifully landscaped 1.82-acre lot on a quiet dead-end street, walking distance to schools, Centennial Park, and Lamont Creek. This character-filled property features mature perennial gardens, flagstone patios, a private second-story terrace, outdoor sound system, fire pit, gas BBQ hookup, and a naturalized pond with fountain and bubbler system. It is home to visiting wildlife including a 75-year-old turtle and perfect for winter skating. A gazebo overlooks the pond, and tree up-lighting adds stunning evening ambiance. The original coach house (now a barn) includes hydro and upper/lower-level storage.Step inside this beautifully maintained home, where heritage meets modern comfort. There are four spacious bedrooms, including a generous primary suite with a walk-in closet/dressing room and a luxurious ensuite featuring heated floors, a glass walk-in shower with body sprays, and timeless finishes. The renovated kitchen blends classic style with practical upgrades, while oversized trim and moldings throughout reflect the homes original character. Enjoy walnut, original maple and pine floors throughout, a Jotul gas fireplace in the living room, and thoughtful touches like custom Strassberger arched windows, leaded glass at the entry, Nest thermostat, security system, integrated sound, laundry chute, heated towel rack, and an original clawfoot tub. A bright sunroom with heated ceramic floors offers a cozy year-round retreat, and the main floor laundry also features heated flooring.The home is serviced by 200-amp underground hydro, and the oversized garage accommodates three vehicles, with a rear yard door, natural gas hookup, and loft storage. The basement offers excellent storage, and major updates include shingles (2017), furnace (Jan 2025), and hot water tank (June 2025) offering peace of mind for years to come. Zoning may allow for a duplex or multigenerational living! (id:37788)
RE/MAX By The Bay Brokerage
1 Victoria Street S Unit# 1403
Kitchener, Ontario
Welcome to Unit 1403 at 1 Victoria Street S – a bright and modern one-bedroom plus den condo in the heart of Kitchener’s vibrant downtown core. This beautifully maintained unit offers a functional open-concept layout with a spacious den, perfect for a home office or gym. The sleek kitchen features modern finishes and flows seamlessly into the living area, which walks out to a private balcony – ideal for morning coffee or evening relaxation. The primary bedroom boasts a generous walk-in closet, and the unit is complete with convenient in-suite laundry. Recently professionally painted and cleaned, this condo is move-in ready. Enjoy access to top-tier building amenities including a fully equipped fitness centre, theater/media room, party lounge, and a rooftop terrace with stunning city views. One parking space is included for added convenience. Live steps from the LRT, Kitchener GO Station, Google headquarters, local restaurants, shopping, and all the excitement downtown Kitchener has to offer. Location, lifestyle, and comfort – this condo has it all! (id:37788)
Exp Realty
128 King Street N Unit# 804
Waterloo, Ontario
Welcome to this bright and modern corner unit located in the vibrant heart of Waterloo. Perfectly positioned just steps from the University of Waterloo, Wilfrid Laurier University, UW Tech Park, and Google headquarters, this is an ideal spot for professionals, students, or investors looking to be at the center of it all. This move-in ready 2-bedroom, 2-bathroom condo offers an open-concept layout with soaring 9-foot ceilings and expansive windows that fill the space with natural light. The living area seamlessly extends to a spacious balcony on the 8th floor, where you can enjoy beautiful city views and unwind in a peaceful setting. The unit includes in-suite laundry with a washer and dryer, as well as a storage locker and underground parking for added comfort and convenience. Residents of the building enjoy access to a wide array of amenities including 24-hour surveillance, concierge service, an exercise room, a party room, a sauna, and a rooftop deck with a garden area. With its modern design, exceptional amenities, and unbeatable location, this condo offers a truly effortless lifestyle in one of Waterloo’s most dynamic neighbourhoods. (id:37788)
Royal LePage Wolle Realty
520 Elma Street W
Listowel, Ontario
Welcome to this bright and spacious 3-bedroom home combining character and a modern feel, ideally situated in the heart of Listowel. Just a short walk from downtown, parks, the library, and scenic trails, this home offers both comfort and convenience. Inside, large windows flood the space with natural light. The main floor features a modern kitchen with ample storage, a renovated laundry room with custom cabinetry, an updated 2-piece bathroom, a generous mudroom, and an open-concept living and dining area with soaring ceilings—perfect for entertaining. Upstairs, you'll find three inviting bedrooms, including a primary suite with built-in storage, and an updated full bathroom. Recent upgrades include updated insulation, a new furnace ( Dec.2023), mudroom roof (2024), laundry room roof (2023), numerous new windows, an updated electrical panel, and a fenced backyard. Step outside to enjoy a private patio,large yard with fenced area great for children or pet,yard features beautiful mature perennials,a vegetable garden area, and a handy storage shed. This charming home is move-in ready and waiting for you to make it your own (id:37788)
Kempston & Werth Realty Ltd.
7161 Ailanthus Avenue
Niagara Falls, Ontario
Located just minutes from the iconic Niagara Falls, this well-kept semi-detached home offers space, updates, and a great layout for everyday living. It features a rare second driveway off Frontenac Street, ideal for extra parking or easy access. The large 2 car garage (20x20) adds plenty of room for storage or a workshop setup. Inside, the modern kitchen is finished with granite countertops and includes a brand new dishwasher installed in 2025. The main floor also includes a convenient two-piece powder room and a bright, open living/ dining space. Upstairs, the primary bedroom offers a good-sized walk-in closet, and the entire home has been freshly painted for your viewing pleasure. Recent updates include a new roof (January 2023), updated electrical panel (2023), rental A/C (2024), and a hot water tank (2024). The washer and dryer are both within five years old. The fully fenced backyard is a great spot for relaxing or entertaining, complete with a gazebo and a negotiable hot tub. This home is move-in ready and located in a quiet neighbourhood close to schools, shopping, parks, and just minutes from the Falls. (id:37788)
Exp Realty (Team Branch)
50 Grand Avenue S Unit# 1011
Cambridge, Ontario
Corner Unit in the Gaslight District – 2 Bed, 2 Bath. Enjoy sunset views over West Galt from this modern 11th-floor corner condo! With 2 bedrooms, 2 bathrooms, floor-to-ceiling windows, a spacious balcony, large closets, and an open-concept layout, this unit offers style and comfort in one of Cambridge’s most vibrant neighbourhoods. Internet is included. Amenities: Fitness centre, yoga studio, party room, games room, co-working space, and multiple outdoor terraces with fire pits, BBQs, and seating overlooking Gaslight Square. Steps from the Grand River, local cafés, shops, and the Farmer’s Market. The Gaslight District lifestyle is calling – book your private viewing today! (id:37788)
R.w. Dyer Realty Inc.
647 Spitfire Street
Woodstock, Ontario
Welcome to 647 Spitfire Street, a dream home nestled in the highly desirable North East neighbourhood of Woodstock. This impeccably maintained property radiates charm, offering stunning curb appeal, thoughtfully designed interiors, and abundant space for both memorable gatherings and quiet relaxation. The backyard is your personal oasis - a fully fenced retreat featuring a massive multi-tier composite deck, a shimmering saltwater pool, and plenty of open space, making it perfect for sunny summer days with friends or peaceful evenings under the stars. Inside, the home welcomes you with an inviting foyer that flows into a beautifully designed main floor. The kitchen, fully equipped with all appliances, is ready to inspire your culinary creativity, while the adjoining formal dining room is ideal for hosting special dinners. A spacious family room and a cozy living room, complete with a natural gas fireplace, provide the perfect atmosphere for everything from casual family evenings to elegant celebrations. Upstairs, you'll find two generously sized bedrooms, along with a luxurious primary suite - a true retreat featuring an oversized walk-in closet and a spa-like 4-piece ensuite with dual sinks for ultimate comfort. What sets this home apart is the exceptional in-law suite, offering unmatched flexibility and convenience. This fully independent living space includes a kitchen, living room, den, bedroom, and bathroom, designed with accessibility in mind through widened doorways. Its the perfect solution for extended family, visiting guests, or even as a private suite for added versatility. With 3+1 bedrooms and 3.5 baths, 647 Spitfire Street is tailored for modern living and designed with care to accommodate your family's needs. Whether you're looking for an entertainers paradise or a sanctuary to call home, this property has it all. Schedule your showing today and see for yourself why this home is the perfect blend of thoughtful design, style, and comfort! (id:37788)
Century 21 Heritage House Ltd.
9 Woods Lane
Seguin, Ontario
Welcome to this charming 2-bedroom, 1-bathroom home located just 5 minutes from Parry Sound on a privately maintained year-round road. Nestled in a peaceful and private setting this property offers the perfect blend of rural tranquility and easy access to amenities. Just a minute down the road is Oastler Lake Provincial Park - ideal for swimming, paddling and enjoying the natural beauty of the area. There is also a convenient boat launch on Bartlett Dr just minutes away, making it easy to get out on the water. The home features a full-sized basement with development potential offering room to expand or customize to suit your needs. Stay warm and cozy year-round with a forced air propane furnace, wood fireplace and a wood stove. The sunny 3-season sunroom provides extra living space and a perfect place to unwind while overlooking the lovely lot with established gardens just waiting to be restored to their former beauty. Located in the heart of cottage country you'll enjoy easy access to countless area lakes, including beautiful Georgian Bay - perfect for boating, fishing and exploring the iconic 30,000 Islands. Parry Sound itself offers a welcoming community with boutique shops, restaurants, art galleries, live music and the world-renowned Stockey Centre for the Performing Arts. Whether you're looking for a year-round residence or a seasonal getaway this home is your gateway to the best of Northern Ontario living. (id:37788)
Royal LePage Team Advantage Realty
25 Forest Glen Court
Kitchener, Ontario
Situated on a mature, pie-shaped lot, this 4 bedroom family home in Forest Heights shows pride of ownership. When you walk in, you will notice the seamless flow of the home from the front to the back. The living room is bright & spacious, and opens onto the separate dining room. You will also notice hardwood floors trhoughtout the home. The kitchen has shaker-style cabinetry, heated ceramic floors and a dinette area with a vaulted ceiling. There is a walk-out which leads you to the back deck, a perfect combination for family gatherings. Downstairs is a spacious finished rec room with many possibilities for your family. One of our favorite things about this home is the large, private backyard. Just have a seat on the deck and take it all in. The deck is large enough for a leisurely space to hang out, and there's another spot to host your outdoor dinners. The backyard is big enough for the kids to play around, maybe add a pool, and dont forget to enjoy the sweet cherry and pear trees. This family home is located on a court and is close to parks, schools, shopping and transit. (id:37788)
Red And White Realty Inc
76 Ontario Street
Armour, Ontario
Versatile and highly visible commercial and residential space located on the busy main thoroughfare into and out of the up and coming village of Burk's Falls. Located at the busy south end of town this property currently hosts a two bedroom apartment and commercial space with separate entrance and washroom facility but there are so many options available for this space. The existing commercial space could be converted to another apartment or extra living space for the existing two bedroom apartment. An amazing opportunity for someone to live in the residential space and have their small business in the commercial space. The options are endless with this property which has easy access to highway 11 and a wonderful, good sized rear yard which is flat and great for kids. Walking distance to downtown amenities and schools this property would be great for so many reasons. (id:37788)
Royal LePage Lakes Of Muskoka Realty
459 Downie Street
Stratford, Ontario
Attention Contractors, Builders, Handyman or Investors. Opportunity to improve this property that is located close to downtown. The property requires major renovation and immediate attention to the roof. Property being sold "AS IS" The Seller makes no representations or warranty. (id:37788)
Sutton Group - First Choice Realty Ltd.
509b - 181 Elmira Road S
Guelph (Willow West/sugarbush/west Acres), Ontario
Available September 1st, 2025. Welcome to unit 509 West Peak Condos (Building II), where modern living meets ultimate convenience in Guelph's vibrant west end! This pristine 1-bedroom, 1-bathroom condo unit boasts a sleek, contemporary design with an open concept living space that is perfect for both relaxing and entertaining. Enjoy the ease of in-suite laundry and the peace of mind that comes with included parking for one vehicle. Forget the hassle of juggling multiple bills your rent covers all utilities, including internet, except electricity to be paid by the tenant, so you can focus on keeping costs down. Nestled in a thriving neighborhood, West Peak Condos offer easy access to shopping including Costco, dining, and recreational activities. Don't miss your chance to experience simple and convenient condo living in a brand new unit. Come see it today with a quick move-in available here at West Peak Condos! (id:37788)
Chestnut Park Realty (Southwestern Ontario) Ltd
15 Tiffany Street W
Guelph (Exhibition Park), Ontario
A GREAT OPPORTUNITY TO GET INTO A TIGHT KNIT COMMUNITY: Located on one of Exhibition Parks prettiest side streets, this home offers the chance to get a fantastic location without breaking the bank. This 2+1 bedroom bungalow is deceiving from the street: at 1273sf, it is much larger than it appears as it's had a series of additions over time, while still maintaining much of the beautiful backyard and some original charm. Inside the front door there is a bedroom on one side and an office (which could be converted back to a bedroom if desired). Further down the hall, there is a spacious family room followed by an additional bedroom. Then you'll find a large kitchen at 11' x 15' that is bright and open. And we're not done yet: at the back of the house is a formal dining room (with woodstove!) and den area that opens to the backyard. The downstairs offers many options: an additional bedroom, a rec room, storage or more. There is also an additional bathroom downstairs. Outside, you have a beautiful private lot that offers ample space for entertaining, family gatherings and more. The single car driveway has parking for 3 cars. Exhibition Park is at the end of the street and downtown Guelph just a short walk away. Additionally, this home is also part of the coveted Victory Public School catchment. This pocket of Exhibition Park has many family friendly activities and events that you'd instantly be welcomed to. You have it all at 15 Tiffany St W! Open house Sat 2-4pm (id:37788)
Keller Williams Home Group Realty
1990 Wavell Street Unit# 25
London, Ontario
Prime East London end-unit condo in a mature, well-located complex. This spacious home offers convenience with proximity to major shopping, schools, and variety of restaurants, plus easy 401 access for commuters. Inside, you'll find three good-sized bedrooms and 1.5 bathrooms. The main level features a large living and dining area, and a practical eat-in kitchen. A huge bonus recreation room on the lower level provides valuable extra space for hobbies or family activities. Enjoy the privacy of your single-car garage and private backyard, enhancing the detached home feel. A fantastic opportunity for buyers seeking space, privacy, and location! (id:37788)
Royal LePage Wolle Realty
60 Second Avenue
Cambridge, Ontario
Looking for a beautiful starter or retirement home or an inlaw potential property? Don't miss this beauty!!! This all brick 3 bedroom gem checks all these boxes!! Situated in a desirable West Galt neighborhood close to schools & shopping. Covered front porch, fenced rear yard, 8x10 garden shed and parking for 3 cars. Features include: spacious main floor living-room, lovely custom kitchen leading to the full length rear deck plus the formal dining-room great for entertaining with sliders also leading to the deck. Main floor 3 pc bathroom with oversized jacuzzi tub with the potential to incorporate a main floor laundry area. Upper floor offers 2 spacious bedrooms and a 3pc bathroom. Lower level offers a large recreation room, 3rd bedroom plus laundry area and/utility room which offers great possibilities for a future kitchen and bathroom with the separate entrance for a future inlaw suite. Numerous upgrades over the years. Upgraded plumbing & electrical 2012, R60 Insulation approx. 2021, with added roof venting, Rough-in central vac, sump pump 2021 by crack spec. with transferable lifetime warranty, Don't miss this Charming home that can be yours!! (id:37788)
RE/MAX Twin City Realty Inc. Brokerage-2
578 Oxbow Park Drive
Wasaga Beach, Ontario
RIVERFRONT RETREAT - TURNKEY BUNGALOW ON A DOUBLE LOT - FURNISHED. Welcome to your private oasis on the Nottawasaga River, a rare opportunity to own a charming, fully equipped home or four-season cottage on a beautiful double-wide lot with approximately 108 ft of prime waterfront. Just 1.5 hours north of Toronto, 21 minutes to Collingwood, and 40 minutes to Barrie, this property offers the perfect balance of seclusion and convenience. Set on a generous 67-ft frontage, this well-cared 2-beds, 2- baths bungalow features nearly 800 sq. ft. of living space, with updates throughout including an upgraded electrical panel, EV plug, cozy gas fireplace, new gas on-demand water heater, new washer & dryer, pot lights, and newly renovated bathrooms. The property also boasts a dry boathouse and a spacious detached bunkhouse with large window, perfect for guests or kids. Enjoy peaceful riverfront living with your own private shoreline; fishing, boating, paddle boarding, or simply unwind by the water. Multiple outdoor lounging areas, a gas BBQ hookup, and ample parking make this a fantastic entertaining space inside and out. This is more than a home, its a lifestyle. Whether you're looking for a weekend escape or a full-time residence, this turnkey property offers it all: tranquility, space, and endless recreational opportunities right in your backyard. Don't miss this rare chance to reside by the river and enjoy the perfect blend of tranquility and convenience. Schedule your showing today and embrace the opportunity to make this picturesque riverfront property your new home! (id:37788)
RE/MAX By The Bay Brokerage
147 Sunpoint Crescent
Waterloo, Ontario
Welcome to 147 Sunpoint Crescent! This detached four-level back split has been meticulously cared for and is move-in ready. The home boasts 1,923 square feet of finished living space, three bedrooms, and three full bathrooms on a spacious lot. The main floor is warm and inviting, featuring a spacious living room, dining room, and eat-in kitchen. The kitchen is bright and spacious, with ample cabinet storage. The breakfast area leads out to a private backyard with a large deck, perfect for summer BBQs, outdoor dining, or simply enjoying the surroundings. The second floor boasts a large primary bedroom with a walk-in closet and a beautifully updated three-piece bathroom. The upper level also includes two additional bedrooms and another beautifully updated four-piece main bath. The spacious and well-appointed lower level family room features large “lookout” windows, a cozy gas fireplace, and a games area that could be converted into a fourth bedroom or office. This space also includes an additional full bathroom (three-piece). The unfinished basement level has a workshop space, laundry, storage, a cold room, and space for a future recreation area. The home has an attached double car garage that offers plenty of space for two vehicles, plus a huge driveway that can accommodate four more cars. This beautiful family home is located in a desirable neighbourhood close to schools, parks, shopping, and other amenities. It’s just a five-minute drive from St. Jacobs Farmers Market, walking distance to Northlake Woods Public School, and a short walk to Laurel Creek Conservation Area, which boasts hiking trails, camping, a man-made lake with swimming, and much more. Updates include: Eavestroughs (2025), Primary ensuite (2017), Main Bath (2023). Make this your new home! (id:37788)
Royal LePage Wolle Realty
553 Glendene Crescent
Waterloo, Ontario
Rarely offered and truly special, 553 Glendene Crescent is a meticulously maintained raised bungalow located on a quiet, family-friendly crescent in Waterloo. This one-owner home is nestled on an impressive pie-shaped lot that's almost 200 feet deep with no rear neighbours,offering privacy, space, and endless potential.From the moment you arrive, you'll be struck by the homes curb appeal. A stately U-shaped driveway, tall front pillars, and a grand entrance create a warm welcome, while beautifully maintained gardens add charm and colour to the landscape.Inside, the main level features a bright and airy living and dining space, three well-proportioned bedrooms, and a full bathroom. The entire home has been freshly painted, and you'll notice the high-quality laminate flooring and plush newer carpet with premium underpad the moment you step inside offering both comfort and style. The kitchen is clean and functional, providing the perfect canvas for your own modern design ideas. This home's large windows let in an abundance of natural light, creating a warm and inviting atmosphere in everyroom.Downstairs, the fully finished lower level offers two additional bedrooms, a large rec room ideal for a pool table, media setup, or play area, as well as a second kitchen and a separate side entrance. Whether youre considering an in-law suite, rental opportunity, or private space for extended family, this layout offers flexibility for a variety of living situations.Outside, you'll find a rare detached double car garage a highly sought-after feature in this neighbourhood. There's plenty of room for all your toys, plus extra parking, making it perfect for hobbyists, families with multiple vehicles, or anyone needing additional storage.Step out back to a covered patio and discover a pool-sized backyard with room to roam, garden,entertain, or simply relax in the peaceful outdoor space.Located just minutes from schools, parks, shopping, and transit. (id:37788)
The Agency Real Estate Brokerage




