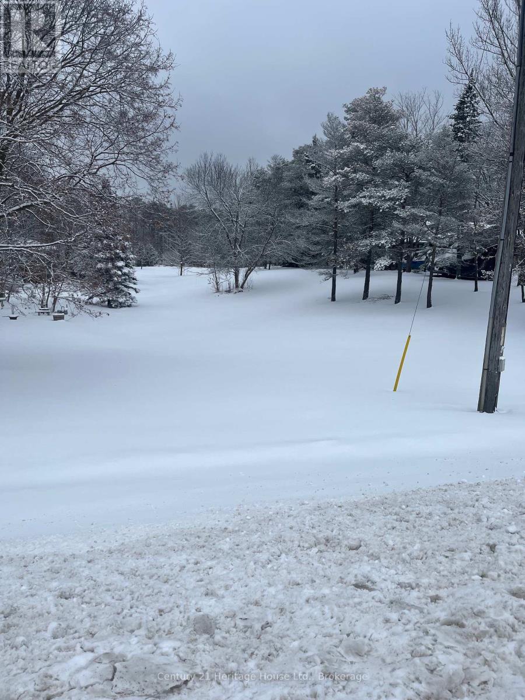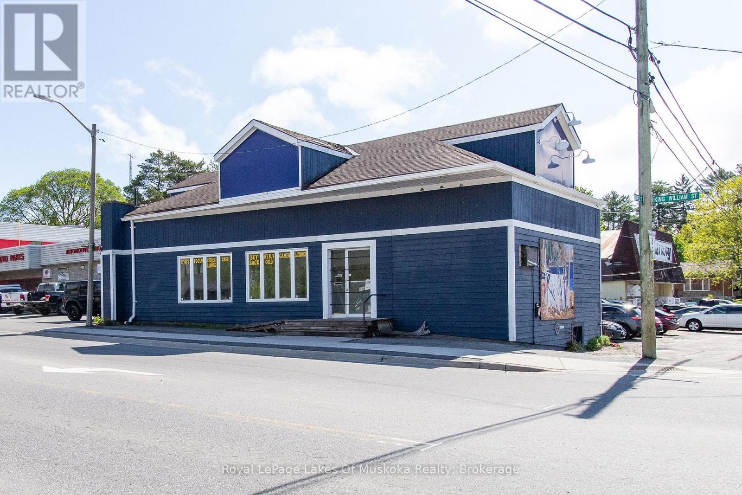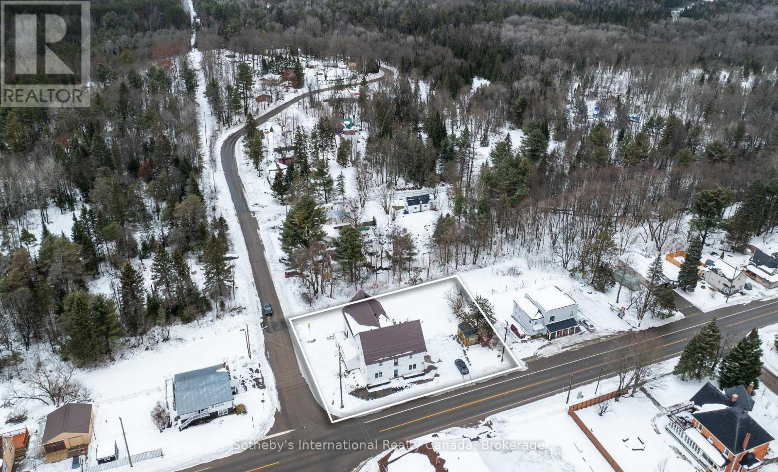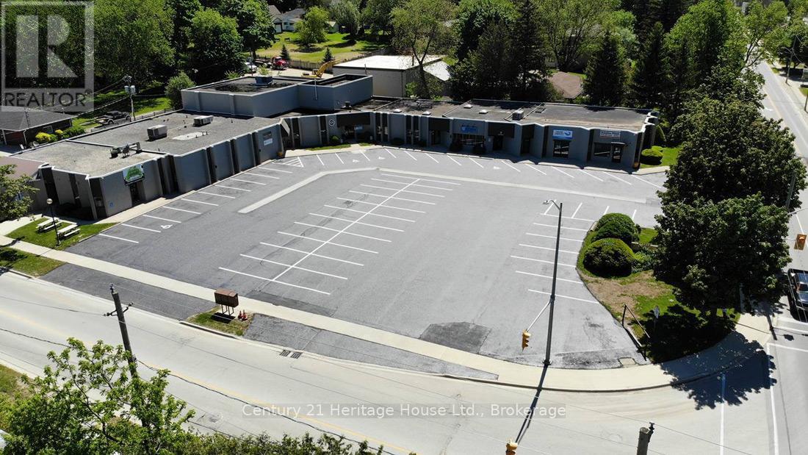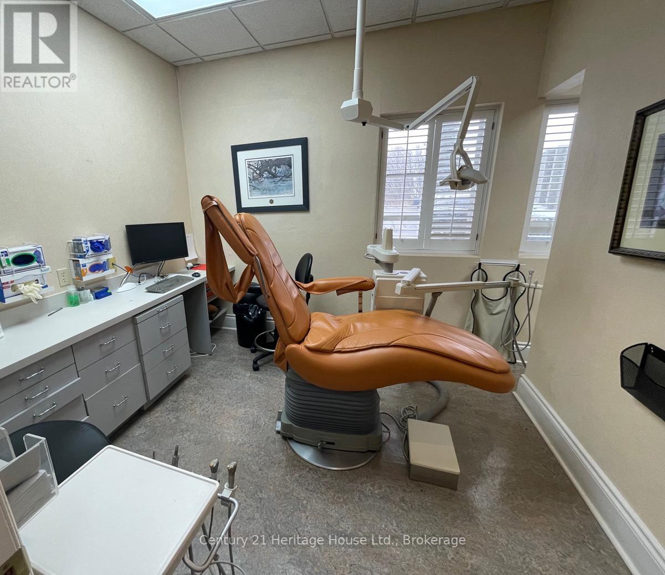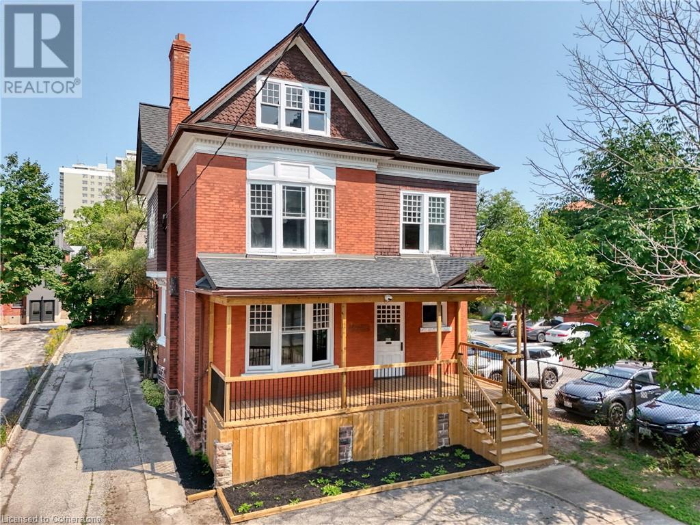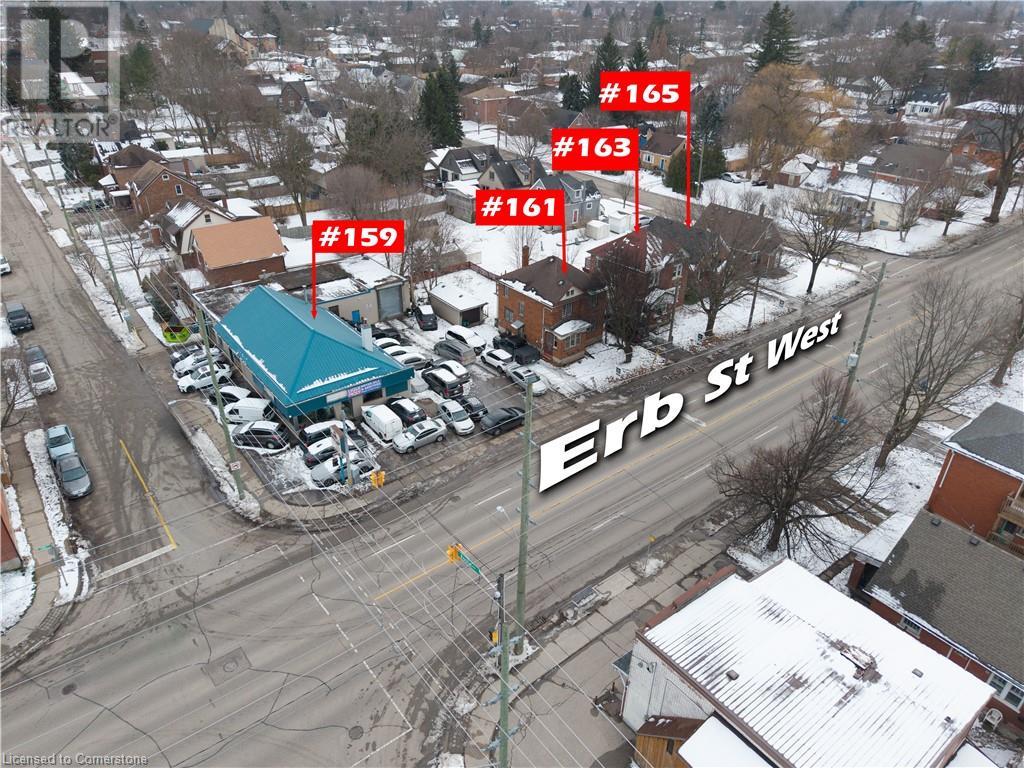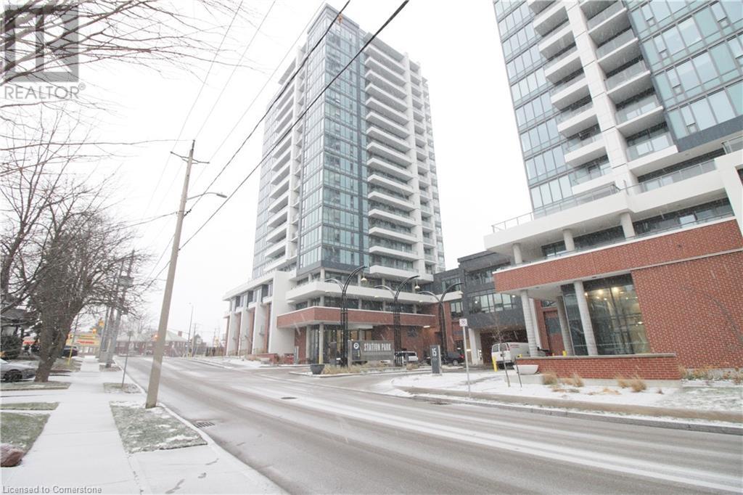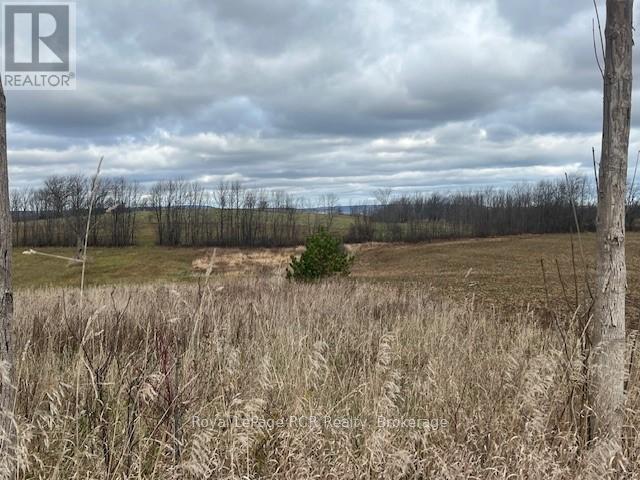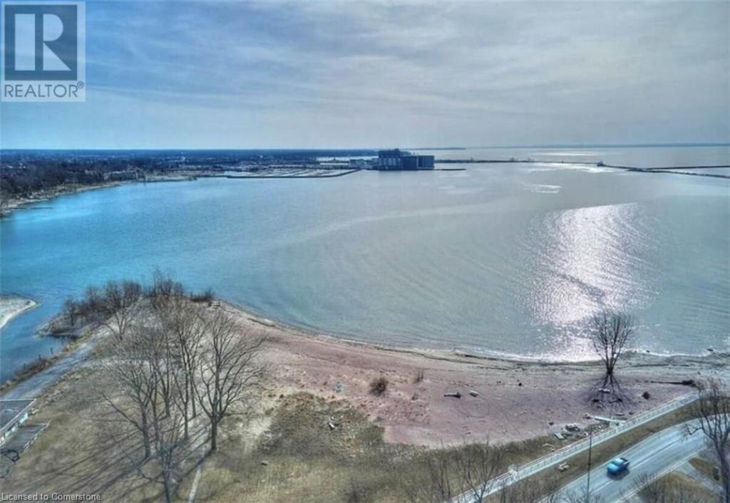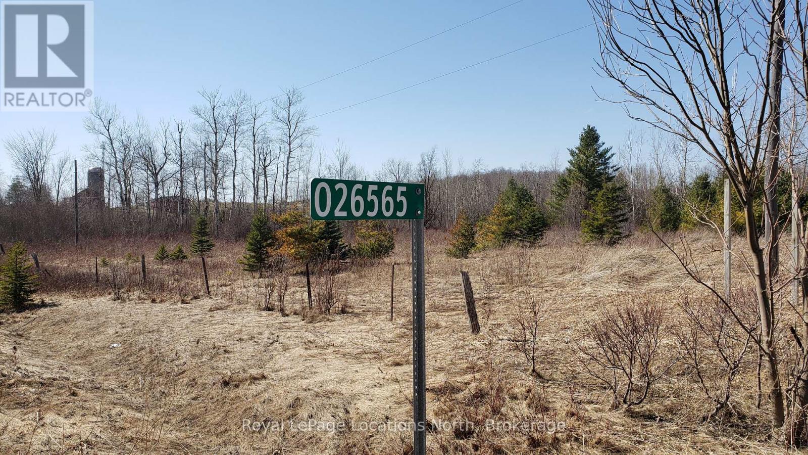0 Highway #6 N
West Grey, Ontario
Very Nice 100 x 435 ft Lot on hy 6 just South of Durham with Natural Gas & Hydro Near. 1 acre lets you build that dream home & maybe shop, endless possibilities!! Lots like this are very very hard to find. In a area of good homes. (id:37788)
Century 21 Heritage House Ltd.
7 King William Street
Huntsville (Chaffey), Ontario
. (id:37788)
Royal LePage Lakes Of Muskoka Realty
504329 Grey Road 1 Street
Georgian Bluffs, Ontario
Opportunity awaits! This rare and remarkable waterfront lot has an outstanding view. Property is being sold as is where is. Total living space of 1220 square feet. Call today to book a personal showing. (id:37788)
Century 21 Heritage House Ltd.
2502 Highway 518 W
Mcmurrich/monteith (Sprucedale), Ontario
Discover a Unique Investment Opportunity; The Iconic Sprucedale Hotel! Nestled at the crossroads of adventure, the Sprucedale Hotel stands as the only stop between Parry Sound and Algonquin Park along the popular snowmobile trail. This historic establishment is more than just a building; its a gateway to countless experiences and memories waiting to be created. Prime Location for Your Next Venture; positioned alongside the Seguin and OFSC Snowmobile/ATV Trail systems, this property is perfectly situated for outdoor enthusiasts and travelers alike. The potential for foot traffic and visibility is exceptional, making it an ideal spot for your business to thrive. Commercially Zoned Main Floor with Endless Possibilities; the main floor boasts a spacious bar and dining area, equipped with bathrooms and commercial kitchen. Transformative Space on Upper Floors; the second and third floors are a blank canvas, stripped down to their structural studs, offering a unique opportunity to design an owner's residence or create rental units for additional income. With the right vision, you can maximize the potential of this space, transforming it into something truly extraordinary. Bring Your Vision to Life; this is your chance to invest in a piece of history and make your dreams a reality. Whether you envision a vibrant gathering place for locals and tourists or a serene retreat for outdoor lovers, the possibilities are boundless. Don't miss out on the opportunity to shape the future of the Sprucedale Hotel! (id:37788)
Sotheby's International Realty Canada
392 Main Street
Wellington North (Mount Forest), Ontario
Currently a dentist office. 4500 sq ft can be used as 1 large retail space or can be divided up into 3400 sq ft and /or 2050 sq ft. Highway traffic, foot traffic, great exposure, minutes from the high school (id:37788)
Century 21 Heritage House Ltd.
392 Main Street
Wellington North (Mount Forest), Ontario
Looking to start a new practice without buying one? Here is an incredible opportunity to assume this large turnkey Dental office (without equipment). Located in a very busy plaza in Mount Forest with only one other Dentist in this large growing area. Extensively renovated and ready for your new practice, the 4500 sq ft includes 6 offices, 11 Patient rooms, prep rooms, large staff room/kitchen and grand entrance/waiting area. Easily converted into other medical or other applicable services. Highway traffic, foot traffic, great exposure, minutes from the high school. (39653424) (id:37788)
Century 21 Heritage House Ltd.
18 Weber Street W Unit# Upper Floor
Kitchener, Ontario
Beautiful standalone office building with commercial-residential zoning (CR-3) on a large lot with ample parking in the heart of downtown Kitchener. This building offers a flexible range of options in terms of use and how the building is divided up. Yes, internet and cleaning are included in the rent and there is ample parking. This property in downtown Kitchener is only minutes from LRT stops, the GO station, Google and so many more amenities. This building is available to be rented with the upper unit plus storage attic. The building is currently divided into an upper/lower unit or has potential to be rented as individual offices. Previously used as a law office, CR-3 Zoning means there are extensive possibilities for this property, including a day care, a health clinic/health office, medical laboratory, law office, psychiatry/counselling, a financial establishment plus so many more options! This building has maintained much of its historic charm, with ornate original doors, wood accents, and architectural detailing you simply don't see anymore. This property is currently vacant, ready for you to move right in and start running your business. Don't miss out on this incredible opportunity to lease a piece of history in one of Kitchener's most desirable locations! Contact listing agent to discuss the option to rent out per office as well. (id:37788)
Royal LePage Crown Realty Services Inc. - Brokerage 2
159-165 Erb Street W
Waterloo, Ontario
Seize the chance to acquire this rare four-parcel land assembly, encompassing 0.542 acres of RMU-20 zoned land in a highly sought-after location in Waterloo. 194 feet of frontage and positioned just 200 meters from Waterloo Park's LRT station, UpTown Waterloo and other high density buildings this property is perfectly situated for your next project. This prime location offers unparalleled access to Uptown Waterloo’s vibrant amenities, including trendy shops, restaurants, and entertainment. Steps away, you’ll find Waterloo Park, the Recreation Centre, and cultural gems like the Perimeter Institute and CIGI campus. With both universities just one LRT stop away, this site is perfectly positioned to meet the needs of students, professionals, and residents alike. RMU-20 zoning provides incredible flexibility, permitting multi-unit residential buildings, mixed-use developments, townhomes, or even long-term care facilities. Additionally, conceptual plans for a 64-unit development are available to help you jumpstart your vision. Don’t miss this opportunity to shape the future of one of Waterloo’s most exciting and desired neighbourhoods! (id:37788)
Chestnut Park Realty Southwestern Ontario Ltd.
5 Wellington Street S Unit# 1502
Kitchener, Ontario
Rare Corner unit Bachelor 1 bedroom pad with Exceptional view from 2 sides. This Condo is located at the Station Park Towers, one of Waterloo Region's newest and finest Condo buildings in the heart of the KW Downtown Tech and Innovation District! Spacious upmarket unit comes with 1 bed, 1 full bath, Modern Kitchen with quartz counters, backsplash, and stainless steel appliances; an Open Concept Living/Dining area with a sliding glass door to your expansive 255 sq. ft. private S/w-facing Terrace/Dinette, In-suite laundry and tons of natural light. Loaded with amenities for the resident to enjoy which includes safe underground parking, Bowling Alley,Premier Lounge Area with Bar, Private Dining Room with Kitchen, Outdoor Terrace with BBQ's,Pet Washing Station.Foosball, Fitness area with Gym, Hydropool swim spa, Hot tub, Yoga Studio, Smart Parcel locker system. More Indoor/outdoor amenities planned for future entertainment like restaurant, skating rink etc Situated across Google Office,steps away from UoW Pharmacy and Mc master school of Medicine.LRT/transport is few steps away and takes 15 min to both University Of Waterloo and Wilfred Laurier University,add another 15 minutes to the two biggest Indoor malls. 15-20 min walk to Kitchener Go station which can take you to downtown Union station, Toronto in less than 2 hours. Want to Live Luxurious urban living then don't wait. Schedule your private viewing today! (id:37788)
International Realty Firm
Pt Lt 4 Conc 11
Meaford, Ontario
1.26 acre building lot central to Meaford and Owen Sound. Nice northerly views. Lots lends well to a walkout basement. (id:37788)
Royal LePage Rcr Realty
6 Heron Pointe
Port Colborne, Ontario
For more information click Brochure button. Discover the unparalleled charm of waterfront living with this stunning pie-shaped lot, nestled at the end of a peaceful cul-de-sac in the heart of Port Colborne. Boasting 33.2 meters of direct frontage on a feeder canal connected to Lake Erie, this fully serviced lot offers endless possibilities to build your dream home or private retreat. Located just minutes from the sandy shores of Lake Erie and close to popular beaches, this property combines serene natural beauty with the convenience of municipal services, including electricity, natural gas, and year round road access. Easy access to marina services, and breathtaking water views right from your backyard. This lot is within close proximity to downtown Port Colborne, H.H Knoll Park, Lakeside Yacht-club and urgent care facilities, close to Niagara Falls, Niagara on the Lake and all the famous wineries of Niagara Region. Rare opportunity to own a piece of paradise is further enhanced by its unique shoreline exposure and natural surroundings. Whether you envision peaceful sunsets or boating adventures, this lot is ready for your vision to come to life. Great potential! (id:37788)
Easy List Realty Ltd.
26565 89
Southgate, Ontario
This 146 acre parcel presently consisting of approximately 24 acres of licensed gravel pit with some 20 acresof crop land with the balance in a mixture of treed lands, open land and EP. Estimated gravel left to beproduced is in the neighbourhood of half a million ton. Centrally located on Hwy 89 between Mount Forest andShelburne. Property also has frontage on Grey Rd 8. (id:37788)
Royal LePage Locations North

