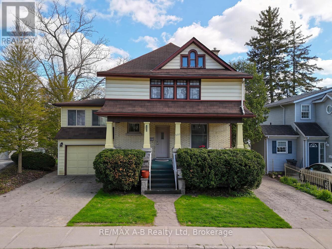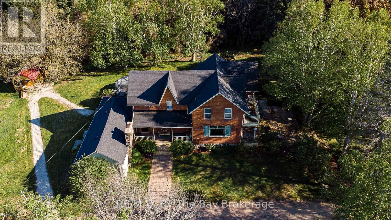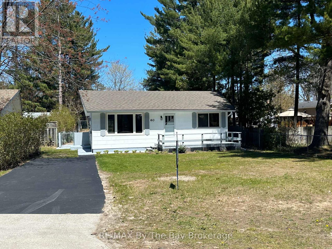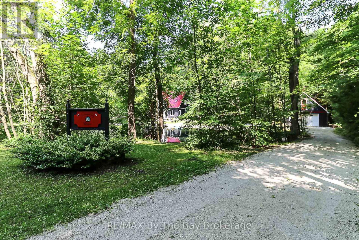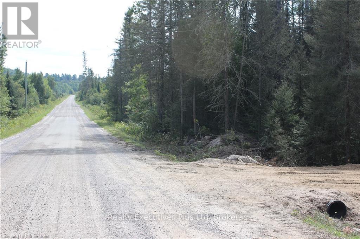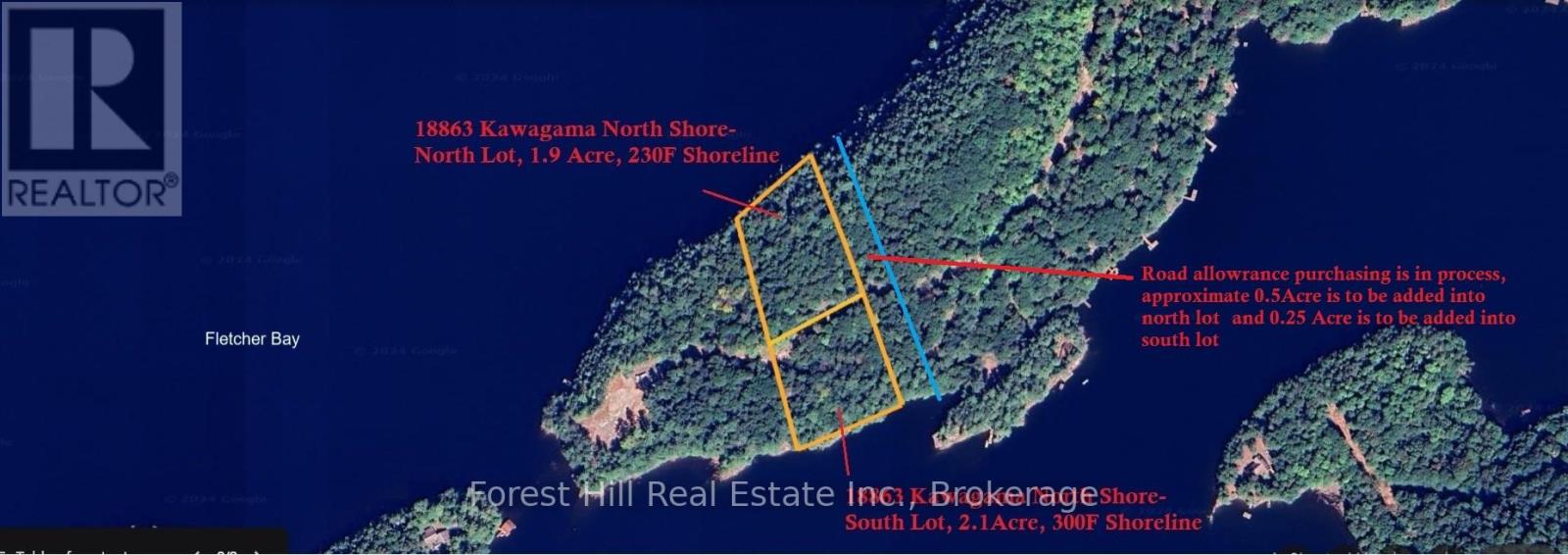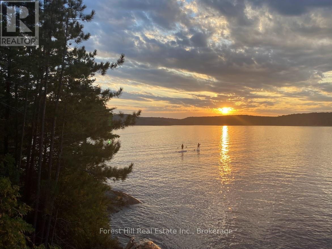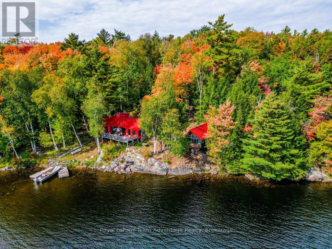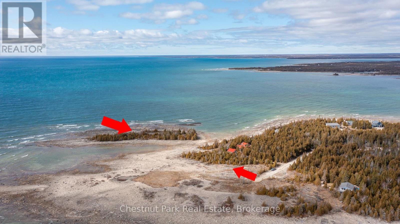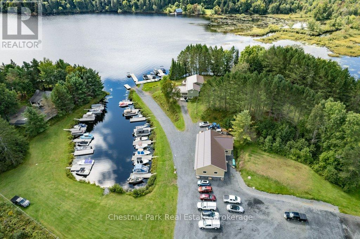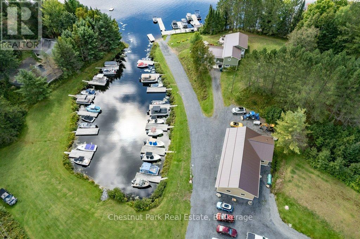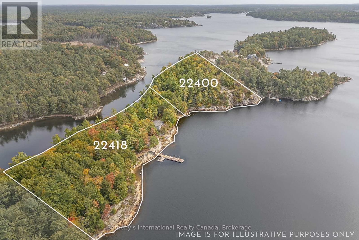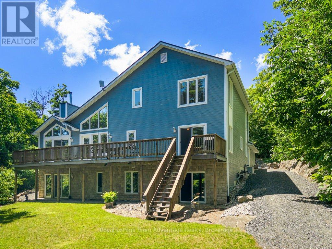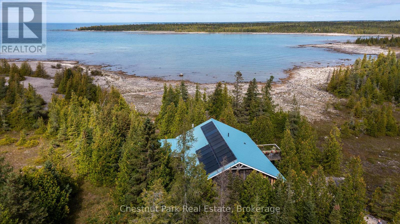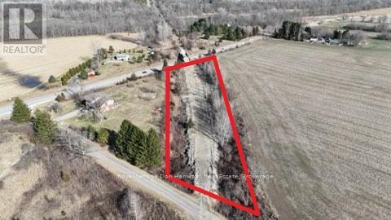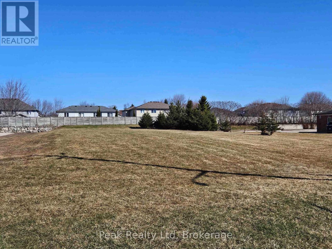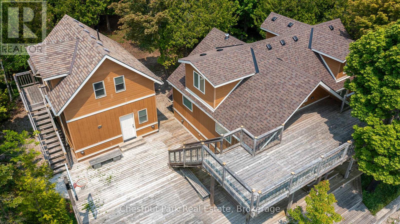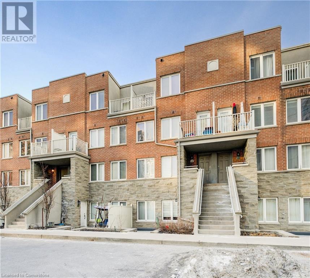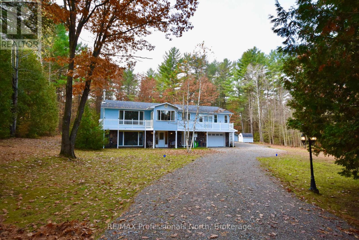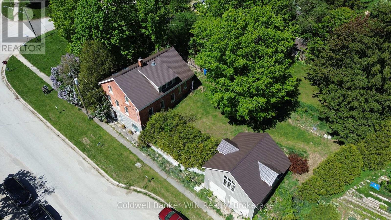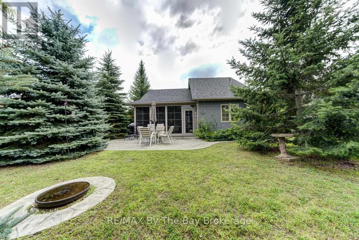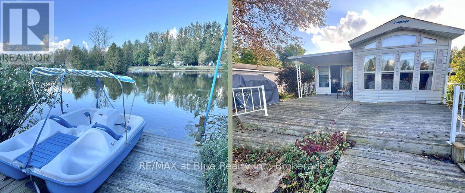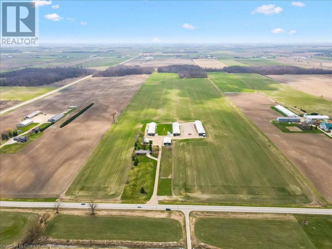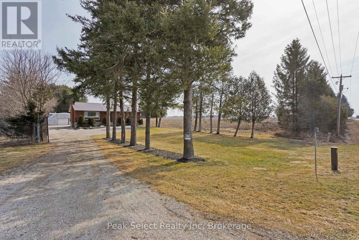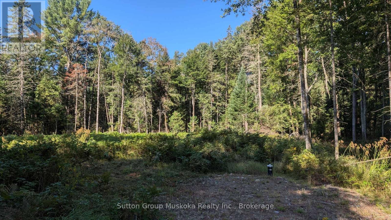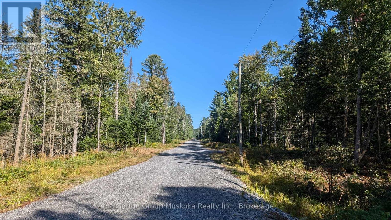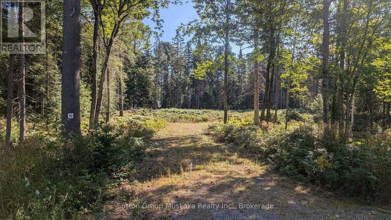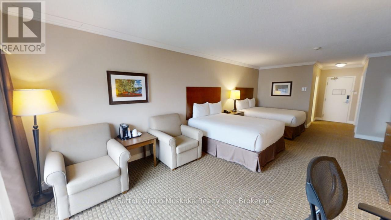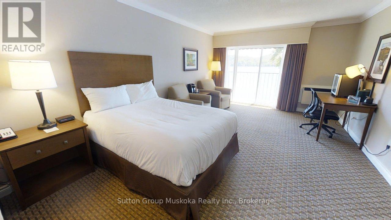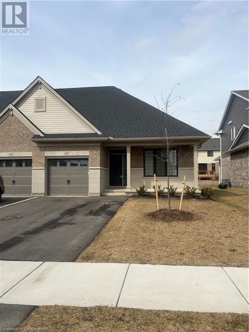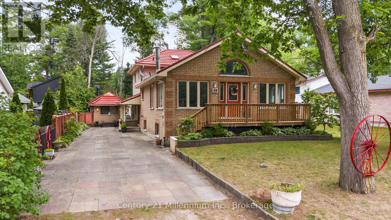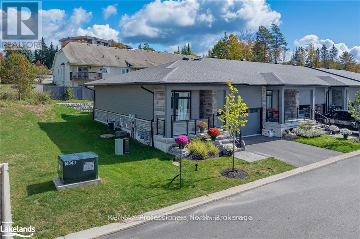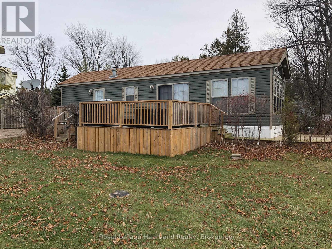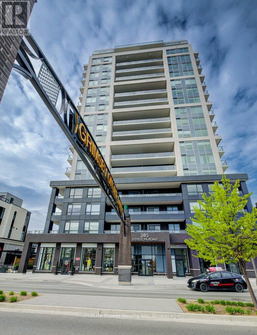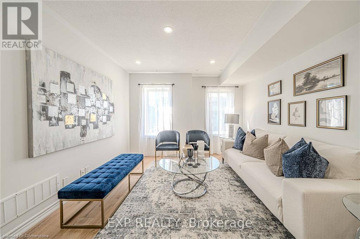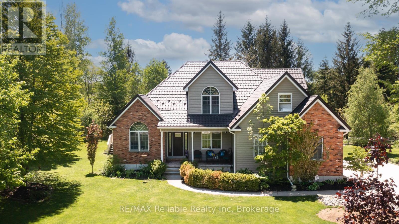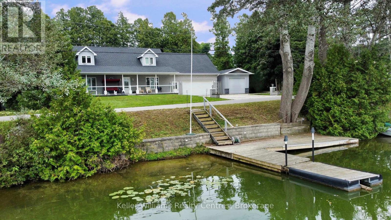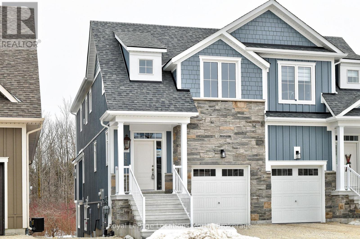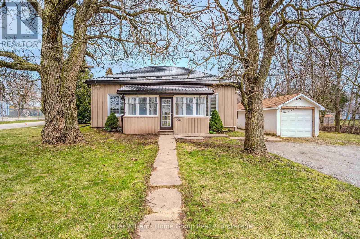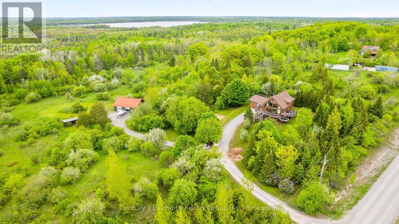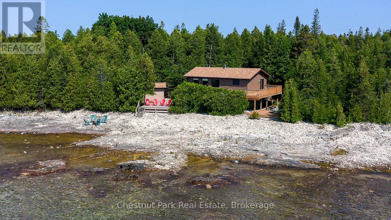235 William Street
Stratford, Ontario
Welcome to this beautiful yellow brick century home, ideally situated directly on the scenic Avon River in Stratford, Ontario. With its timeless charm, this 3-bedroom, 3-bathroom residence offers the perfect blend of character, comfort, and modern conveniences. As you step inside, you'll be drawn to the spacious and inviting living areas, including a rear addition that houses a cozy family room with a stunning stone-surround gas fireplace. This area is flooded with natural light and offers breathtaking water views. Step outside to the multi-level deck, which wraps around the home, with access points from both the sunroom and family room perfect for enjoying peaceful river vistas or entertaining guests. The sunroom addition features an an additional fireplace, perfect for cool evenings on the river, and direct access to the rear deck. The second floor boasts 3 spacious bedrooms and a 4-piece bathroom. The finished loft space offers endless possibilities for its new owners. Downstairs, the finished basement features a walk-out directly to the riverfront backyard. This level includes an indoor hot tub and sauna for ultimate relaxation, a third gas fireplace, laundry, and additional rooms perfect for storage or hobbies. Located on the most desirable street in Stratford, this home is within walking distance to downtown, boutique shops, fine dining, and all the amenities you could ask for. Homes like this, in such a sought-after area, rarely come available. Don't miss your chance to own this spectacular piece of Stratford history! (id:37788)
RE/MAX A-B Realty Ltd
2553 County 42 Road
Clearview, Ontario
Do you dream of owning a Hobby Farm away from the hustle and bustle of everyday life. Somewhere with a charming Victorian Farm House and over 16 acres. Somewhere to keep horses, run a business or just relax and enjoy countryside living This 4 bedroom, 2 full bathroom home built in 1890 when homes were built to last could make your dream come true.16.7 acres with outbuildings for business or hobbies. 16.7 acres of diverse landscape with a mixture of bush and very, very usable pastures This property presents exceptional opportunities. Versatile outbuildings provide numerous possibilities, whether you're looking to explore hobbies, establish a small business, or tend to your equestrian interests with a practical barn complete with a run-in area suitable for 3 to 4 horses and ample storage space. The benefits of a detached 3-car garage complemented by a workshop, are obvious Additionally, a detached office offers a convenient space for remote work or creative endeavors. The farmhouse provides all the space you could wish for. Nearly 3.000 sq ft over 2 floors plus 1,000 sq ft in the basement for storage. 4 bedrooms on the 2nd floor including a huge master bedroom will accommodate any family or provide space for an office, craft room or nursery.The main floor compliments the outdoor acreage with a number of rooms providing complete flexibility. Of course the eat-in farmhouse kitchen will likely be the heart of the home. The formal dining room would easily fit a table for 10 if not more and with space to spare.Additionally a cosy living room, family room with fireplace adjoining rec room provide options to suit your family and lifestyle.Relax outdoors on different decks, above ground pool and hot tub. Country side living but not isolated. Conveniently located 5 minutes drive to Stayner or Creemore and all the amenities you would need (id:37788)
RE/MAX By The Bay Brokerage
60 Sunnidale River Road
Wasaga Beach, Ontario
Escape to this charming 2-bedroom, 1-bath home or cottage retreat, nestled on a quiet street just a short walk from Wasaga Beach's family-friendly Beach Area 5. Enjoy the convenience of being close to amenities while relishing in the peaceful atmosphere. The interior boasts newer flooring, an updated kitchen with fresh paint, and a cozy gas woodstove to warm up those cool evenings. The spacious eat-in kitchen comes fully equipped with a fridge, stove, and dishwasher, and features patio doors leading to a large backyard perfect for outdoor gatherings and relaxation. Ideal for a family getaway or year-round living! (id:37788)
RE/MAX By The Bay Brokerage
5262 Conc 2 Sunnidale
Clearview, Ontario
PRICE REDUCTION. Imagine approaching the gates to your new home and from the drive you glimpse a pond setting of a picture perfect house in a perfect location .Does this sound too good to be true, a bit like a story book or film scene? Sometimes dreams do come true. Here's how you will enjoy this luxurious custom-built home situated on 3 acres. Surrounded by majestic trees that offer complete privacy and a stream running through them, this residence is a sanctuary away from the everyday hustle, yet a short drive to all the amenities needed in Angus. The spring fed 80' x 280' pond is a rare find for peaceful summer days and ice skating in the winter. Perfect for outdoor entertaining with an extensive unistone walkway and maintenance free composite deck and dock ideal for hosting events, as evidenced by a wedding and a gathering of 100 people previously held here. The interior if anything then exceeds expectations. A unique open-concept design showcased by extra-large windows that flood the space with natural light. Kitchen with granite countertops, a stylish stone backsplash, and an inviting breakfast bar. The elegant dining space offers an exquisite setting for both intimate dinners and large gatherings. Warm up by the wood-burning fireplace in the expansive living area with a den or home office to the side. Oak and pine floors throughout enhance the home's warm, rustic charm and compliment the antique doors. Enjoy the seasons each morning, whether it's waking up to the enchanting sight of autumn leaves or the serene snowfall through the primary bedroom picture window or maybe you would prefer to take in the fresh air and priceless views from the balcony overlooking the outdoor entertaining area attached to the 2nd bedroom. A total of 3 bedrooms plus bathrooms on both floors ensure flexibility for your family. Oversized, detached double garage with a fully finished loft, ideal for guests or as a creative space. New composite dock & deck 2023. (id:37788)
RE/MAX By The Bay Brokerage
22 Kells Crescent
Collingwood, Ontario
Welcome to refined living prestigious enclave renowned for its custom-built homes, oversized lots, lush landscaping, and panoramic escarpment views. Backing directly onto Blue Mountain Golf Course, this executive neighbourhood offers unparalleled access to the Collingwood Trail System, sunset vistas, and the very best of four-season recreation. This impeccably maintained, all-brick executive home offers a thoughtfully customized floor plan with 3600+sqft of living space, high-end finishes and a timeless aesthetic. The chef's kitchen is a true showpiece featuring extended granite countertops, built-in appliances, direct walkout access to a BBQ area and expansive entertainment space overlooking a fully landscaped, mature backyard oasis. Flow seamlessly into the formal dining room perfect for hosting family gatherings and elegant entertaining. Vaulted ceilings, hardwood flooring throughout, designer decor, and updated windows enhance the sense of sophistication and space. Upstairs, discover three generous bedrooms and two full baths, including a luxurious primary suite complete with a spa-inspired ensuite and custom walk-in closet. A versatile converted laundry room turned office provides a flexible workspace but can be easily reverted if desired. The fully finished lower level features a large recreation room with a cozy gas fireplace, additional bedroom and 4-piece bath, ample storage, and secondary laundry connection is ideal for guests or multigenerational living. Double car garage offers convenient access to both the main floor and lower level, and the well-appointed mudroom with custom built-ins are perfect for outdoor enthusiasts or a busy family lifestyle. Located just minutes from Blue Mountain Village, private ski clubs, downtown Collingwood, hospital, and recreational amenities, this bright and spacious home delivers the ultimate in comfort, elegance, and convenience. A rare opportunity in one of Collingwood's most sought-after executive communities. (id:37788)
Revel Realty Inc.
148 Cottrell Road
Strong, Ontario
Excellent opportunity to build your dream home just outside of Sunny Sundridge! This beautiful lot has level areas to accommodate a large home. A partial driveway has already been installed with a permit. The forest is mostly soft wood with some hardwood to the back of the parcel. An easy 7 minute drive to Sundridge where you will find restaurants, Foodland, RBC, laundry facilities, veterinarian, home hardware, pharmacy, post office, and public beaches. Civic address sign will in installed very soon. This is a recently severed lot, taxes have not been assessed yet. (id:37788)
Realty Executives Plus Ltd
W/a - 329 Healey Lake
The Archipelago (Archipelago South), Ontario
Are you ready to get into the cottage market? How about Beautiful Healey Lake! Located south of Parry Sound. A short boat ride from Mariners Cove brings you to the shore so you can get ready to enjoy the relaxing and peaceful joys of nature while lounging dockside. This Boat Access property is offered fully furnished, with 2 Bedrooms, open living area with Bay Window and walkout to the deck. There is a full updated kitchen inside the main cottage, three piece bathroom, extra utility room for added items, and patio doors to the deck from the dining area. Having guests over? Give them a separate sleeping quarters in the Bunkie located to the side of the cottage. Need extra storage? Both the cottage and the Bunkie provide a loft to store extra items that are not in use. Just bring you, your bathing suit and the refreshments you need to start enjoying summers on the water! Welcome to Cottage Life in Parry Sound! (id:37788)
RE/MAX Parry Sound Muskoka Realty Ltd
2-18863 North Creek Drive
Algonquin Highlands (Mcclintock), Ontario
Prime vacant building lot with 300 feet of rocky shoreline, 2.1 acres and south-facing in Fletcher Bay of Kawagama Lake with a potential 4-season road (subject to a plowing contract/fee). Close to electrical services. Located beside a crown-owned concession line which could be closed, where 33' and 1/4-acre could be added to the subject property if closed. Extraordinary PRIVACY! Beautiful smooth granite rock shoreline and deep water. Kawagama Lake is the largest lake in the County of Haliburton with a depth of 260 feet and an abundance of lake trout and smallmouth bass. This idyllic lot is close to a vast network of trails on crown land for ATVing, snowmobiling, hiking, biking, etc. Recently severed and surveyed. Shore Road Allowance is closed. Site plan, 2 new surveys and Environmental Study are available. Located within 3 hours of Toronto. (id:37788)
Forest Hill Real Estate Inc.
1-18863 North Creek Drive
Algonquin Highlands (Mcclintock), Ontario
An outstanding, prime vacant building lot with 233 feet of rocky shoreline + 1.9 acres, sunsets and minimal traffic in Fletcher Bay of Kawagama Lake with a potential 4-season road (subject to a plowing contract/fee). Close to electrical services. Located beside a crown-owned concession line which could be closed and added to the subject property (i.e. 66' + 1/2~acre), which is situated beside CROWN LAND to the east of the concession line that adds tremendous PRIVACY! Beautiful granite rock shoreline, mature pines and deep water. Kawagama Lake is the largest lake in the County of Haliburton with a depth of 260 feet and an abundance of lake trout and smallmouth bass. This idyllic lot is close to a vast network of trails on crown land for ATVing, snowmobiling, hiking, biking, etc. Recently severed and surveyed. Shore Road Allowance is closed. Site plan, 2 new surveys and Environmental Study are available. Located within 3 hours of Toronto. (id:37788)
Forest Hill Real Estate Inc.
9600 Harris Lake Water Access Only
Whitestone, Ontario
NO ROADS just Explore Harris Lake to South Magnetawan River system, where you can revel in OFF_GRID only or generator-powered living in a charming rustic cabin nestled within the serene woods. 295ft of waterfront on 2.47 acres. This private retreat is situated in a secluded deep bay, offering breathtaking water views. The cabin features an original stone fireplace and walls of windows that flood the space with natural light. Ample storage is available in the outbuildings and a separate bathroom shed. For a truly unique experience, venture into the "honeymoon suite," Bunkie with a screened-in porch that provides full lake views. While you're enjoying this back-to-basics lifestyle, you'll stay connected with the internet through Starlink. Don't miss the opportunity to embrace cottage life in this tranquil and excellent fishing water system. If you have a penchant for out-trip camping and canoeing, you'll be pleased to discover that Magnetawan River Provincial Park is nearby, offering an added bonus to the area. The Magnetawan River loop, stretching over 80 kilometers of mostly flat water, is perfect for novice canoe trippers. It takes you on a scenic journey that eventually leads back to the starting point : Your cottage. This property is ONLY accessible from the water 20 min boat ride from Marina. No road access. Please call Listing Agent for details. (id:37788)
Royal LePage Team Advantage Realty
Lt 30 Borden Drive
Northern Bruce Peninsula, Ontario
Rare opportunity to purchase both a waterfront vacant lot and 1 acre island on the Bruce Peninsula. These two parcels have separate entities but are being sold together. Situated at the end of a cul-de-sac and positioned on "a point" making for a sensational panoramic view. Fully serviced municipal road. Quiet location & surrounded by woods, limestone rock & crystal clear water. The vacant lot does have a site plan drafted for the construction of a single family dwelling which would need to be verified with the local municipality. The island is well treed and an ideal location to enjoy beautiful Lake Huron sunsets. Incredible rock outcrops and large stretches of 'alvar' rock. Current lower lake levels provide dry access to the island. Swimming off the west side of the island is amazing and an oasis within itself. Vendors may consider a VTB depending on terms. 20 min drive to the village of Tobermory other area attractions. Red lines showing lot perimeter are for illustration purposes only. (id:37788)
Chestnut Park Real Estate
143 South Drive S
Huntsville (Stisted), Ontario
Live, Work and Play on this Commercially Zoned 5+ Acre Property situated on the popular Shores of Lake Vernon. This 5 Bedroom, 2 Bathroom year round home or cottage offers South West views and access to miles of boating on Vernon, Mary, Fairy and Peninsula. Less than 20 minutes to downtown Huntsville where you will find great shopping, restaurants, events and attractions. The property is zoned CS4 (Marina) which would allow for a multitude of uses including but not limited to a fully functional Marina, Outdoor Storage, Restaurants and Retail. The owner currently rents out 36 boat slips per season. The lower walkout level boasts a large living area, kitchen, dining space, bathroom and bedroom. Upper level is complete with 4 additional Bedrooms, a 4 piece Bathroom and a newly built Muskoka sitting room completed in 2017 with beautiful pine walls and a glass rail deck system providing spectacular lake views. Decks, patios and a stone fire pit area offer many outdoor areas to entertain friends and family. A bunkie at Lakeside offers additional sleeping and storage. 8-10 feet of clear water at end of main dock. The 3 Bay newly built 2000 square foot Garage is every car and toy enthusiasts dream with in-floor heating and tons of space for vehicles, a workshop or entertaining. The owner has created a large parking area for boat slip rental guests and remaining acreage is flat, maintained and ready for future development. Multitude of Commercial Uses. Seller has been renting out 36 boat slips for $2000.00 per slip/ season. Generator which powers home and garage included with sale. (id:37788)
Chestnut Park Real Estate
143 South Drive
Huntsville (Stisted), Ontario
Live, Work and Play on this Commercially Zoned 5+ Acre Property situated on the popular Shores of Lake Vernon. This 5 Bedroom, 2 Bathroom year round home or cottage offers South West views and access to miles of boating on Vernon, Mary, Fairy and Peninsula. Less than 20 minutes to downtown Huntsville by car or by boat where you will find great shopping, restaurants, events and attractions. The property is zoned CS4 (Marina) which would allow for a multitude of uses including but not limited to a fully functional Marina, Outdoor Storage, Restaurants and Retail. The owner currently rents out 36 boat slips per season. The lower walkout level boasts a large living area, kitchen, dining space, bathroom and bedroom. Upper level is complete with 4 additional Bedrooms, a 4 piece Bathroom and a newly built Muskoka Room completed in 2017 with beautiful pine walls and a glass rail deck system providing spectacular lake views. Decks, patios and a stone fire pit area offer many outdoor areas to entertain friends and family. A bunkie at Lakeside offers additional sleeping and storage. 8-10 feet of clear water at end of main dock. The 3 Bay newly built 2000 square foot Garage is every car and toy enthusiasts dream with in-floor heating and tons of space for vehicles, a workshop or entertaining. The owner has created a large parking area for boat slip rental guests and remaining acreage is flat, maintained and ready for future development. Multitude of Commercial Uses. (id:37788)
Chestnut Park Real Estate
22418 Georgian Bay Shore
Georgian Bay (Gibson), Ontario
Amazing Development Opportunity to build a family compound with the ultimate privacy on Georgian Bay in the highly coveted Longuissa Bay. The property is boat access only and boasts stunning granite formations, mature pine trees, a perfect blend of natural beauty and tranquility that makes it all a dream come true. Featuring: Two separately deeded lots on a Peninsula with a total of over 2000 feet of waterfront on 5.8 acres. Enjoy both Sunrise and Sunsets with water on both sides, west facing Georgian Bay and East - Musquash River. There is a 900 sq. ft. Panabode 3 bedroom cottage with its own beautiful sandy beach and waterfall pump so water flows down the rocks to the Lake. Relax in the hot tub and enjoy parties around the Tiki Hut and firepit by the waterfront. Lots of storage space at shore and a large Quonset shed for toys at the back. The boat dock is extra long, at 60' and can handle a large yacht with its 30 ft. depth at the end - and a 12' wide is great for relaxing or entertaining at. There is also a secondary 18' x 13' swim dock. The infrastructure was upgraded, with 400 amp service (200 amp at dock), one 50 amp and three 30 amp hubble plugs. A Boaters' Dream!! The vacant lot next door has 958 ft. of combined waterfront and amazing views with west exposure. There is a perfect spot to build a secondary cottage with its own beach and docks next door. The highlight of this property is the 2 km of scenic walking paths that weave through the forest with extra wide trails that allow you to even ride a 4 wheeler. Kids love the property. Must be seen to appreciate the natural beauty and privacy. Boat taxi arrangements from Honey Harbour. (id:37788)
Sotheby's International Realty Canada
3 Lyndsey Lane
Mckellar, Ontario
Your Lakeside Escape Awaits. Tucked away on 1.6 private acres with 312 feet of shoreline, this inviting year-round home is the perfect blend of comfort, quality and natural beauty. Easily accessible via a paved municipal road, this well-built 2005 home was designed to stand the test of time. Inside you'll find 3 bedrooms, 2.5 bathrooms and plenty of space for family and friends. The insulated walk-out basement with 9-foot ceilings is ready for your personal touch-think rec room, home gym or the ultimate hangout space. Step outside and take it all in - your own waterfront dock, sandy beach and fire pit area set the stage for endless summer days and cozy nights by the fire. Need to stay connected? High-speed internet makes working from the lake a breeze. More to love: *forced-air propane heating & A/C to keep things comfortable year-round *Wood burning fireplace for that extra touch of warmth *Attached 2-car garage with plenty of room for your gear *Main floor laundry for easy living *Kohler propane generator for added peace of mind Just a short drive to Parry Sound and local amenities, this home is move-in ready with most of the tasteful furnishings included. Simple, effortless and ready for you-your cottage country lifestyle starts now. (id:37788)
Royal LePage Team Advantage Realty
130 Pine Tree Harbour Road
Northern Bruce Peninsula, Ontario
Discover this beautifully treed property offering breathtaking 180-degree views of Lake Huron and Lady Slipper Bay. Thoughtfully designed with sustainability and comfort in mind, this home features solar panels for net metering, significantly reducing hydro costs, and SIPs panel construction for superior insulation. The natural wood board and batten and stone exterior blend seamlessly with the environment, maintaining a low carbon footprint while the durable metal roof ensures longevity. Step inside to an inviting open-concept design perfect for entertaining where expansive westerly views over the lake steal the show. The main level boasts bamboo flooring and a modern yet charming kitchen that combines style and function. Four oversized bedrooms provide ample space, with two on the lower level and two above. The upper-level bathroom features a luxurious 6' antique soaking tub ideal for unwinding after a long day. A large screened-in lakeside porch offers the perfect spot for lazy afternoons and bug-free evenings. After a refreshing lake swim, warm up in the private infrared sauna on the lower level. This level also includes a spacious common area, a workshop and abundant storage for all your cottage toys and bikes, with easy walk-out access to both the lakeside and driveway. A dumbwaiter adds convenience for transporting items between levels. Start your mornings with coffee on the back porch as you take in the peaceful eastern sunrise. The secluded shoreline provides privacy while The Bruce Peninsula National Park is just across Lady Slipper Bay for endless outdoor adventures. Being sold fully furnished just bring your groceries and start making memories. (id:37788)
Chestnut Park Real Estate
Pt Lt 1 Carroll Drive
Southwest Middlesex, Ontario
This incredible property is just waiting for its new owners to make it their own! Sitting on just under 2.5 acres, it offers the perfect balance of privacy, space, and potential. Whether you envision a cozy country retreat or a spacious custom build, this land is ready to bring your vision to life. Enjoy peace and quiet, with nature as your neighbour all while still being within a convenient drive to town amenities. With a clean Record of Site Condition, it is now ready for the building permit application. Call your REALTOR today to check this property out & get the process started! (id:37788)
Royal LePage Don Hamilton Real Estate
270 Lorne Avenue E
Stratford, Ontario
270 Lorne Ave. E. Stratford Great opportunity to grow and expand or build or onto your business.The 0.56 acre lot, offers maximum traffic flow with easy access and all the services available. Very generous ( i2 ) zoning. Property Options: 1.8 Acres: Building with all of the services and infrastructure. 1.24 Acres: Building with all of the services and infrastructure. 0.56 Acres: Surveyed Lot with services available. Call today for more information. (id:37788)
Peak Realty Ltd
584 Warner Bay Road
Northern Bruce Peninsula, Ontario
Private Waterfront Cottage on Warner Bay situated on 4.8 acres. Boasting 216' of shoreline spanning across this extra wide lot offering southern exposure. Main floor has large kitchen with breakfast bar, spacious dining area for large family gatherings, Cozy family room with stand alone propane fireplace for those chilly evenings. Also an area for game activities & Custom wall unit with Murphy bed when needed allowing up to 14 guests with areas to sleep. The main floor has a spacious 3 pc bathroom with large walk - in glass block shower & travertine marble heated floors. Two patio doors lead to the expansive waterside deck. Enjoy morning coffee or evening cocktails while listening to the waves lapping beside you. 2nd level has a 2 pc bathroom & 3 bedrooms, one with a walk out deck overlooking the crystal blue waters of Lake Huron. Intricate red cedar detailing is found throughout on the walls and ceilings providing that true cottage feel. A detached 18' x 24' building offers space to house all your water toys & is equipped with a 3 pc bath, laundry facilities and 6 person wet sauna on the main level. Upstairs is finished for guest overflow offering 3 beds, walk in closet and a common sitting area. Privacy is provided by many trees including mature maple. The original charming "A Frame" cottage was maintained and substantial upgrades & additions were completed in 2008. Cement dock and rock gabions in place for fluctuating lake levels. Easy launching for kayaks and perfect for swimming even with young children. This cottage offers so much & is waiting to create some new family memories. Property is being sold turn key with all existing contents (furnishings, kitchenware, kayaks, bikes) Vendor take back option also available at a superior rate to the banks. (id:37788)
Chestnut Park Real Estate
5 Richgrove Drive Unit# 114
Etobicoke, Ontario
Welcome to spacious living at #114-5 Richgrove Dr. Welcome to this charming 2 bedroom, 2 bathroom stacked townhome offering the perfect balance of comfort, convenience and affordability! With 2 underground parking spaces (a rare find!), you'll never have to worry about winter mornings or finding a spot. Step inside to a bright and open living space with endless potential to make it your own. The well-designed layout features spacious bedrooms, 2 bathrooms, and a functional kitchen, perfect for everyday living. Enjoy low condo fees, plenty of visitor parking for guests, and a private terrace balcony - ideal for morning coffee or evening relaxation. Located close to future LRT and TTC transit. Easy access t 401 and 427 highways making your commute easy. This home is a fantastic opportunity for first-time buyers, or investors. Don't miss out - schedule your private tour today! (id:37788)
RE/MAX Twin City Realty Inc. Brokerage-2
RE/MAX Twin City Realty Inc.
20 Coulter Lane
Bracebridge (Muskoka (N)), Ontario
Welcome to this beautiful private home located on a serene, tree-lined property, designed for those who love the charm of Muskoka living with the ease of modern amenities. This custom-built home offers 3+1 bedrooms and 2 bathrooms, providing generous space for family and friends. Step into a bright and airy open-concept layout, where the living room, dining area, and kitchen seamlessly blend together. Sunlight pours in through expansive bay windows, illuminating the hardwood floors that extend throughout the home. A cozy Muskoka room offers the perfect space to unwind and take in the forested backyard, while main-floor laundry adds to the home's convenience. Outdoors, enjoy summer fun in the above-ground pool, or embrace year-round adventure with direct access to nearby snowmobile trails. Start your day with coffee on the front balcony, accessible from the primary bedroom through large double sliding doors and take in the sounds of nature. This home has been thoughtfully updated for move-in-ready comfort, featuring a brand-new furnace (2024), a newly renovated basement bathroom (2024), an updated upstairs bathroom (2024), and an updated pump and pressure tank. Sitting on just under an acre, the private yard offers ample space for outdoor activities, while the detached 2-car garage and storage shed provide plenty of room for vehicles, tools, and recreational gear. This home is located just minutes from HWY 11 and five minutes from downtown Bracebridge, offering the perfect convenience with limited neighbours and backing onto and abundance of forest. (id:37788)
RE/MAX Professionals North
3095 Old Mill Street
Howick, Ontario
Welcome to 3095 Old Mill St, located in the charming village of Fordwich. This spacious, century-old home offers plenty of room for a growing family. The main floor features a kitchen with a large island that separates it from the dining room. You can access the deck through the side door off the kitchen/dining area. The living room includes a wet bar, and there is also a convenient powder room with laundry facilities on this floor. A beautifully remodeled staircase leads to the second floor, where you'll find a cozy library at the top of the landing the perfect spot to relax and unwind. The primary bedroom is filled with natural light, thanks to two skylights, and includes a walk-in closet, as well as a 3-piece ensuite bathroom with a shower stall. The second floor also has two additional bedrooms and a 4-piece bathroom with a deep soaker tub. The homes knee walls provide excellent storage throughout the upper level. The partially finished basement features a rec room, while the rest of the space houses the homes mechanical systems. The basement walls have been spray-foam insulated, and the rest of the home has been re-insulated with a combination of batt and spray foam for energy efficiency and comfort. A detached double garage, built in 2016, offers endless possibilities. Measuring 24' x 24', it includes an upper loft that is accessible from the back side, making it an ideal space for a studio, man cave, or even an in-law suite. Set on a spacious 0.58-acre lot, the property offers beautiful views of the Maitland River from the front windows. There is a public school in the area as well as bus routes to 3 different high schools, and the home is around the corner from a beautiful walking trail. With VC1 (Village Commercial) zoning, this property allows for various uses beyond standard residential living. This home is perfect for those looking for a property with strong potential and the opportunity to add their own personal touch. (id:37788)
Coldwell Banker Win Realty
44 Cabin Crescent
Wasaga Beach, Ontario
4 season Cabin in Popular Wasaga Countrylife Resort! Very well maintained 3Bedroom 1 Bath with bonus 3 season sunroom and large deck on private landscaped lot. Vaulted ceilings, open concept. Gas Fireplace, shed w/hydro. Extertior recently stained. Everything is done, all you need to do in move in and enjoy! Fully furnished & equipped, this cabin is ready for you! This 4-Season resort is perfect for families, retirees/snowbirds. Worry free living in Gated community with rec centre, indoor & outdoor pools, splash pad, playgrounds, bouncing pad, tennis courts, mini golf and private walking trail to the sandy shores of the worlds largest fresh water beach. Come and enjoy what Wasaga Beach has to offer! Land Lease $700, Property tax: $ 125.58 Water/Sewer billed quarterly. (id:37788)
RE/MAX By The Bay Brokerage
B6 - 7489 Sideroad 5 E
Wellington North, Ontario
Explore this great 840 sq ft. Seasonal Cottage Alternative with new shingles and skylight completed in 2024! Nestled in the serene ambiance of Parkbridge's Spring Valley Resort, Mount Forest, this Cottager unit invites you to revel in the tranquility of Greenwood Lake. Immerse yourself in leisurely activities with paddle boat excursions, kayaking, or paddle boarding on the non-motorized lake. Alternatively, savor moments of repose on your expansive deck, where you can leisurely cast a rod into the catch-and-release lake. Step inside to discover a meticulously designed haven boasting ample storage and impeccable appliances, and lots of counter prep space. The spacious living room beckons you to unwind by the electric fireplace while relishing beautiful views of the water. The master bedroom is a sanctuary of comfort, offering abundant built in storage with lighting and a luxurious queen-sized bed and ensuite privileges. There is ample space for your guest to stay as this unit is set up to sleep 10, and offers a second bedroom/den space with an accordian wall. Pamper yourself in the well-appointed bathroom, complete with a flushing toilet and a generously sized shower/bath tub. The delightful surprise comes in the form of an additional sunroom that expands the living space, providing breathtaking views of the lake. This remarkable unit stands as a testament to both style and functionality, positioned on an extraordinary lot that complements its beauty. The resort opens the first Friday in May and closes the third Sunday in October. No rentals are permitted, ensuring a serene and exclusive atmosphere. Seize the opportunity to witness this picturesque retreat firsthand by calling now to schedule your private viewing. Your idyllic lakeside escape awaits! (id:37788)
RE/MAX At Blue Realty Inc
8388 Concession 3
Listowel, Ontario
100 Acre Operational Poultry Farm located on a paved road 15 minutes from Listowel, 20 minutes from Elmira, and 30 minutes from Waterloo. Well maintained 3 + 1 bedroom 3 bathroom bungalow with a fully finished basement, 1.5 car attached garage, new metal roof, and overlooking pastures and green space. The property features 78 acres of highly productive systematically tiled farm land, 15 acres of forest, and 2 heated work shop with 3 roll up bay doors. There are 3-2 level poultry barns that were completely renovated in 2016 compete with new bathrooms in each and a large gravel truck yard with catch basins was added. Barn 1 (42 x 212) is a breeder/layer barn with a Jansen free range nesting system, barn 2 (42 x 210) is a broiler barn with new broiler equipment installed in 2024, and barn 3 (42 x 256), has a ventilation and lighting system and is ready to go with the addition of new feeders and drinkers (currently not in production). The barns are serviced by their own well and septic systems, 600 amp underground hydro service (3 phase hookup is available at the road), Roger fibre optic internet, and a diesel backup generator. Don't miss this unique opportunity to make this property your own. (id:37788)
C M A Realty Ltd.
282 Huron Road
Huron-Kinloss, Ontario
Spacious 1800 square ft bungalow on a private oversized lot in beautiful Point Clark. This home features an Open Concept living area of Great Room, Kitchen and Dining with room for all your guests to enjoy and be part of the gathering. This home features 2 spacious bedrooms with main bedroom having an en-suite, walk in closet. Large second bedroom and a secondary main bathroom. Large laundry room and a den that could be converted for a third bedroom all located on the main floor. This home has an additional full basement that is partially finished for additional family room, roughed in bath and another bedroom or craft room as well as full workshop with walk out to the double garage. What more could you possibly look for in a family home that is all within a 5 min walk to beach! List of inclusions are on file. (id:37788)
RE/MAX Land Exchange Ltd.
20328 Fairview Road
Thames Centre, Ontario
Jun 26, $695,900! Great expensive updates or newer: drilled well, windows, kitchen, bathroom, metal roof, exterior doors, water heater, some flooring. The little country, cozy brick, home with big garage/shop on not too big of lot, private and short drive to City/Shopping. ...and to boot - Updated! The garage is about 25 x 40 ft estimate with concrete floor, hydro and single garage door, rough in for wood stove- plus might fit two cars in tandem! Tons of parking on property for the RV, Boat, trailer or truck. The home has the covered front porch to welcoming update flooring in living room with brick fireplace (as-is); open to dining area then updated kitchen with cabinets & appliances and off the kitchen is convenient door to rear yard. There are 3 carpeted bedrooms on the main. Four piece, updated bathroom with glass shower doors. The lower level has family room with bar & fridge; plus 2 piece bathroom that is off unfinished room with 2 windows - could be a den/4th bedroom. Utility area with storage plus large cold cellar finishes off the lower level. Great updates (approx dates): 2023 New Drilled well; Well equipment 2019; 2024 Living room flooring; 2022 most new windows on main; 2022 renovated kitchen; 2021 updated main bathroom including Bathfitter tub/shower; and in previous years - metal roof; front & rear door; 2020 rental water heater. Spring is here and can enjoy the Lilac, pear and other trees in spacious lawns with views of neighbours -farmland to one side; commercial to other side; farm across the road, and backing onto treed area behind. Measurements per virtual tour. Appliances are sold as-is. Dates are approximate. (id:37788)
Peak Select Realty Inc
204 - 173 Eighth Street
Collingwood, Ontario
BRAND NEW BALCONY & NEW PRICE! Enjoy a carefree and affordable lifestyle in this 2-bedroom, 1 bathroom condo in downtown Collingwood. The extra window in the dining room allows for more natural light and a lovely north-facing view. The living room and balcony face east, offering plenty of sunshine. Recent updates include new carpet and fresh paint throughout (2025). The condo features a dedicated parking space, a controlled foyer entrance, and inside mail delivery. The laundry room is conveniently located on the same level. Monthly condo fee includes the repair and maintenance of the building and common elements, snow removal, summer lawn and garden maintenance, property management, the condominiums insurance, heat, water & sewer for all units, building hydro (unit metered separately), reserve fund contribution for major repair and replacement. Bus stop steps away on corner of Oak & Eighth st. Close to schools, ski hills & shopping. Just blocks away from the vast shorelines of Georgian Bay, and only minutes from Wasaga Beach, the worlds longest freshwater beach.This is a must-see property with great value! (id:37788)
Royal LePage Locations North
Lot 18 Crimson Lane
Huntsville (Stephenson), Ontario
Premium residential building lot located on Crimson Lane in the highly desired village of Port Sydney, Muskoka. The hamlet of Port Sydney sits on the shores of Mary Lake, which include is part of a chain of lakes with over 40 miles of boating. The lot is only minutes away from a beautiful sand beach and boat launch on Mary Lake, where there is great swimming and boating. Other features in the area include North Granite Ridge Golf Course, which is less than a minute away, shopping, easy access to Hwy 11, and both towns of Huntsville and Bracebridge, among others. Services to this lot include economical natural gas for heating, Cogeco cable, Lakeland high-speed fibre optic, and hydro. This 1-acre lot is level with a cleared building site and driveway, plus the lot includes a new drilled well - these items will save you thousands of dollars when building! Crimson Lane is a private year-round dead-end road, adding to your privacy; annual year-round maintenance is $819.41 per lot. Call for additional info. This is a newly created lot - taxes/assessment to be determined. HST is included in the asking price. A great location for your new home! Don't have a builder? Not familiar with the building process? We work with an experienced custom home builder who is familiar with the development. Build this year or hold for the future. (id:37788)
Sutton Group Muskoka Realty Inc.
Lot 11 Crimson Lane
Huntsville (Stephenson), Ontario
Premium residential building lot located on Crimson Lane in the highly desired village of Port Sydney, Muskoka. The hamlet of Port Sydney sits on the shores of Mary Lake, which include is part of a chain of lakes with over 40 miles of boating. The lot is only minutes away from a beautiful sand beach and boat launch on Mary Lake, where there is great swimming and boating. Other features in the area include North Granite Ridge Golf Course, which is less than a minute away, shopping, easy access to Hwy 11, and both towns of Huntsville and Bracebridge, among others. Services to this lot include economical natural gas for heating, Cogeco cable, Lakeland high-speed fibre optic, and hydro. This 1.5-acre lot is level with a cleared building site and driveway, plus the lot includes a new drilled well - these items will save you thousands of dollars when building! Crimson Lane is a private year-round dead-end road, adding to your privacy; annual year-round maintenance is $819.41 per lot. Call for additional info. This is a newly created lot - taxes/assessment to be determined. HST is included in the asking price. A great location for your new home! Don't have a builder? Not familiar with the building process? We work with an experienced custom home builder who is familiar with the development. Build this year or hold for the future. (id:37788)
Sutton Group Muskoka Realty Inc.
Lot 10 Crimson Lane
Huntsville (Stephenson), Ontario
Premium residential building lot located on Crimson Lane in the highly desired village of Port Sydney, Muskoka. The hamlet of Port Sydney sits on the shores of Mary Lake, which include is part of a chain of lakes with over 40 miles of boating. The lot is only minutes away from a beautiful sand beach and boat launch on Mary Lake, where there is great swimming and boating. Other features in the area include North Granite Ridge Golf Course, which is less than a minute away, shopping, easy access to Hwy 11, and both towns of Huntsville and Bracebridge, among others. Services to this lot include economical natural gas for heating, Cogeco cable, Lakeland high-speed fibre optic, and hydro. This 1-acre lot is level with a cleared building site and driveway, plus the lot includes a new drilled well - these items will save you thousands of dollars when building! Crimson Lane is a private year-round dead-end road, adding to your privacy; annual year-round maintenance is $819.41 per lot. Call for additional info. This is a newly created lot - taxes/assessment to be determined. HST is included in the asking price. A great location for your new home! Don't have a builder? Not familiar with the building process? We work with an experienced custom home builder who is familiar with the development. Build this year or hold for the future. (id:37788)
Sutton Group Muskoka Realty Inc.
402 - 402 Bayshore - Deerhurst Drive
Huntsville (Chaffey), Ontario
DEERHURST RESORT - BAYSHORE COMPLEX LOOKING OVER PENINSULA LAKE - Top floor waterfront condominium located in the Bayshore complex at Muskoka's premier resort - Deerhurst Resort. This waterfront unit offers a great view over Peninsula Lake and is steps away from the beach. Inside the unit, you will find a large great room with two queen beds, a sitting area, flat-screen TV, a bar fridge, and a full bathroom. The unit is on the rental program with the resort providing revenue to the unit owner. The monthly condo fee is $541.53 plus HST (HST should be recoverable), and the annual property tax of $1613. Enjoy the resort lifestyle - golf, beach, pools, tennis, trails, restaurants, and more. HST is applicable to the sale of this unit and is recoverable. The unit is a large hotel room, all Bayshore units must be kept on the rental program with the resort. Great unit - Great location and an amazing resort! Live, vacation and invest in Canada! (id:37788)
Sutton Group Muskoka Realty Inc.
421 - 421 Bayshore - Deerhurst Drive
Huntsville (Chaffey), Ontario
DEERHURST RESORT - BAYSHORE COMPLEX LOOKING OVER PENINSULA LAKE - Top floor waterfront condominium located in the Bayshore complex at Muskoka's premier resort - Deerhurst Resort. This waterfront unit offers a great view over Peninsula Lake and is steps away from the beach. Inside the unit, you will find a large great room with two queen beds, a sitting area, flat-screen TV, a bar fridge, and a full bathroom. The unit is on the rental program with the resort providing revenue to the unit owner. The monthly condo fee is $541.53 plus HST and the annual property tax of $1613. Enjoy the resort lifestyle - golf, beach, pools, tennis, trails, restaurants, and more. HST is applicable to the sale of this unit and is recoverable. The unit is a large hotel room, all Bayshore units must be kept on the rental program with the resort. Great unit - Great location and an amazing resort! Revenue paid to unit owner for 2024 was $15,053. Enjoy the resort lifestyle! Live, vacation and invest in Canada! (id:37788)
Sutton Group Muskoka Realty Inc.
65 Keba Crescent
Tillsonburg, Ontario
Beautiful end-unit freehold townhouse located in a sought-after community. This stunning bungalow-style home offers 2 spacious bedrooms on the main floor, plus an additional bedroom in the finished basement. The open concept main floor is completely carpet free, featuring a gourmet kitchen with quartz countertops, an island with a breakfast bar, stainless steel appliances and a pantry for extra storage. The living room boasts cathedral ceilings and a sophisticated electric fireplace, providing the perfect space for relaxation. The primary bedroom includes a ensuite bathroom and a walk-in closet. Convenient main floor laundry. The fully finished basement is an entertainer’s dream, offering a large recreational space, a third bedroom, and a full 4-piece bathroom, along with plenty of storage options. Step outside to the beautiful deck, complete with a gas line for your BBQ, perfect for outdoor gatherings. The double-wide driveway accommodates two cars, making this home as practical as it is beautiful. (id:37788)
RE/MAX Twin City Realty Inc.
49 32nd Street N
Wasaga Beach, Ontario
Located just STEPS to the beach and on a 50 x 175 ft. lot, this is the perfect home/cottage for anyone looking to enjoy summers at the beach, picnics at the provincial park or walks to shops, restaurants and the Wasaga Recplex! Original owners offering this well kept backsplit with spacious layout - 4 good sized bedrooms and two bathrooms on the main and upper level, as well as 2 living spaces, kitchen and dining room. Oversized living room with vaulted ceilings is the perfect spot for entertaining. Separate entrance lower level includes a living room, dining room, bedroom, kitchen and 3-piece bathroom. 2 bunkies and sheds provide ample storage and accommodations for an overflow of guests over the summer months. This home is ideal for a multi-generational household or anyone looking for an escape from the city life! This home must be seen to be appreciated! (id:37788)
Century 21 Millennium Inc.
67 Jack Street
Huntsville (Chaffey), Ontario
Welcome to this beautiful end-unit bungalow in the desirable community of Highcrest Homes. This spacious home has been upgraded throughout and features the largest windows of any of the homes in this complex. The floorplan itself is unique and is one of three which the builder considered 'custom'. Many upgrades include flooring, kitchen counters, light fixtures, bathrooms and more (contact agent for complete list). The main floor is bright and open with a gorgeous kitchen overlooking the dining and living areas. The kitchen features high-end GE Cafe Series appliances, solid-surface counters and even has the toaster and coffee maker to match! There is a natural gas line installed at the stove. Upgraded light fixtures in the kitchen and dining room. The Primary Bedroom with a large walk-in closet and well-appointed ensuite on the same floor has a 'fandelier' for comfort. There is also a guest room / office by the front door and close to the main washroom and main-floor laundry. A large deck extends your interior living space to the outside. There is even a natural gas connection for a BBQ. (Privacy and glass railings are to be installed shortly and wiring has been roughed-in for a hot tub.) Going down to the lower level, there are two bedrooms and a sitting area which were finished by the builder and that area is therefore covered under the Tarion warranty, along with the rest of the house. There is a brand new bathroom which has just been completed as well. Laundry hook-up is also in the large bathroom. A large, unfinished utility room is ideal for storage and there are 2 additional natural gas nipples installed for future use. The large garage has been insulated and drywalled and a 600 pound capacity hanging storage rack installed. Additionally, the convenience of an Ecobee thermostat and a Nest doorbell are installed. The location of this home is close to a trail with a sitting area, a gazebo (to be built) and visitor parking. (id:37788)
RE/MAX Professionals North
259 Big Tub Road
Northern Bruce Peninsula, Ontario
Nestled on a private triple-wide waterfront property, this custom-built Viceroy home offers an unparalleled living experience with breathtaking panoramic views where Lake Huron meets Georgian Bay. The sparkling turquoise waters stretch out before you, with stunning vistas of nearby islands and the iconic Big Tub Lighthouse just around the corner. A winding driveway leads you to your own serene sanctuary, surrounded by natural beauty and seclusion. Step outside to a spacious, wraparound deck, perfect for relaxing or entertaining while soaking in the stunning landscape. Inside, the grand foyer welcomes you into the heart of the home--a spectacular great room featuring soaring 24' vaulted ceilings and a wall of windows that flood the space with natural light and offer endless ocean-like views. A striking floor-to-ceiling stone fireplace creates a cozy focal point, ideal for gathering with loved ones. The large, well-appointed kitchen boasts abundant counter space and a central island, making it a dream for both cooking and socializing. The adjacent dining area, with patio doors leading to the waterside deck, provides the perfect setting for entertaining family and friends. The main floor also features a grand master suite with a spacious ensuite bathroom, offering a tranquil retreat with private waterfront views. Upstairs, an open staircase leads to two additional bedrooms, a four-piece bathroom, and a loft or den area, where you can unwind while overlooking the expansive great room below and the mesmerizing waterfront vistas. A 24 x 28' detached garage offers ample space for vehicles and storage, with a finished loft above ideal for guest overflow or a private retreat. The property is beautifully landscaped, blending harmoniously with its stunning natural surroundings, making this home the ultimate lakeside getaway. (id:37788)
Chestnut Park Real Estate
77719 Bluewater Hwy, 4 Lighthouse Cove Road
Central Huron, Ontario
Beautiful lakefront lot in adult community park. Best lot in the park with sunset views from your own deck. Newer park model trailer features one bedroom, open concept kitchen/dining with patio doors to a spacious deck. Living room with fireplace completes the property. Just move in and enjoy the gorgeous lake views. (id:37788)
Royal LePage Heartland Realty
1966 Main Street W Unit# 1507
Hamilton, Ontario
THREE BEDROOM TOP LEVEL CORNER UNIT, LAMINATE FLOORING, WALK OUT TO A BALCONY WITH OPEN PICTURESQUE VIEW. CLOSE TO MCMASTER UNIVERSITY AND HOSPITAL,. CONDO AMENITIES INCLUDE POOL IN THIS BUILDING, TENNIS COURT, SAUNA. PRIMARY BEDROOM WITH A 2 PC BATHROOM. UPDATED KITCHEN WITH NEW COUNTERTOP, NEW STOVE, NEW DISHWASHER AND NEW MICROWAVE. MAIN BATHROOM IS ALSO UPDATED WITH A NEW BATHTUB. (id:37788)
Royal LePage Wolle Realty
385 Winston Road Unit# 806
Grimsby, Ontario
Welcome to unit 806 at the Odyssey Building in Grimsby. A spacious 1 Bedroom plus Den with 1 underground parking and locker. Imagine waking up to breathtaking, panoramas of Lake Ontario, stretching as far as the eye can see. This isn't just a view; it's a daily masterpiece, with the iconic Toronto Skyline and the CN Tower shimmering in the distance. This rare, 8th-floor gem offers a unique vantage point, a view unlike any other residence in the building, from a 181 sq ft balcony. Step inside this 698 sq ft haven, where modern comfort meets stunning scenery. This spacious 879 sq ft of Living Space offers you one of the largest balconies in the building, you can literally have a party on your balcony. The bright open concept kitchen, equipped with sleek stainless-steel appliances, provides the perfect backdrop for culinary creations. The den in the apartment is a fantastic flex space perfect for home office, private gym or create a spare bedroom room for overnight guests. The primary bedroom is spacious and shares the same amazing views of Lake Ontario. The apartment also includes for your convenience a in-unit washer & dryer to help simplify your daily routine and a modern four-piece bathroom. Living at the Odyssey also includes a wealth of exceptional amenities, designed for your ultimate comfort and enjoyment. Picture yourself hosting gatherings on the stunning rooftop terrace, complete with BBQ facilities, or celebrating special occasions in the spectacular rooftop party room. Unwind in the chic Sky Lounge, stay active in the fully equipped gym & yoga room, and pamper your furry friend in the convenient pet spa. Easy QEW Hwy Access, mini downtown area with restaurants & services just outside your front door and short stroll to Lake Ontario. This is more than just an apartment; it's an experience, a daily reminder of the beauty that surrounds you. This is a once-in-a-building opportunity. Don't miss your chance to own this extraordinary slice of lakeside paradise. (id:37788)
Homelife Power Realty Inc.
806 - 385 Winston Road
Grimsby (Grimsby Beach), Ontario
Welcome to unit 806 at the Odyssey Building in Grimsby. A spacious 1 Bedroom plus Den with 1 underground parking and locker. Imagine waking up to breathtaking, panoramas of Lake Ontario, stretching as far as the eye can see. This isn't just a view; it's a daily masterpiece, with the iconic Toronto Skyline and the CN Tower shimmering in the distance. This rare, 8th-floor gem offers a unique vantage point, a view unlike any other residence in the building, from a 181 sq ft balcony. Step inside this 698 sq ft haven, where modern comfort meets stunning scenery. This spacious 879 sq ft of Living Space offers you one of the largest balconies in the building, you can literally have a party on your balcony. The bright open concept kitchen, equipped with sleek stainless-steel appliances, provides the perfect backdrop for culinary creations. The den in the apartment is a fantastic flex space perfect for home office, private gym or create a spare bedroom room for overnight guests. The primary bedroom is spacious and shares the same amazing views of Lake Ontario. The apartment also includes for your convenience a in-unit washer & dryer to help simplify your daily routine and a modern four-piece bathroom. Living at the Odyssey also includes a wealth of exceptional amenities, designed for your ultimate comfort and enjoyment. Picture yourself hosting gatherings on the stunning rooftop terrace, complete with BBQ facilities, or celebrating special occasions in the spectacular rooftop party room. Unwind in the chic Sky Lounge, stay active in the fully equipped gym & yoga room, and pamper your furry friend in the convenient pet spa. Easy QEW Hwy Access, mini downtown area with restaurants & services just outside your front door and short stroll to Lake Ontario. This is more than just an apartment; it's an experience, a daily reminder of the beauty that surrounds you. This is a once-in-a-building opportunity. Don't miss your chance to own this extraordinary slice of lakeside paradise. (id:37788)
Homelife Power Realty Inc
2500 Hill Rise Court Unit# 10
Oshawa, Ontario
Your Dream Home Awaits at 2500 Hill Rise Court, Unit 10! Step into this stunning 3-bedroom, 3-bathroom stacked townhome, where modern design meets everyday convenience. Featuring a bright, open-concept layout and a private terrace, this home is perfect for both relaxing and entertaining. Nestled in a vibrant neighborhood, you’ll be just minutes from shopping, parks, top-rated schools, Ontario Tech University, and major highways. Come explore the community, fall in love with the space, and make it yours today! (id:37788)
Exp Realty
32 Christy Street
Bluewater (Bayfield), Ontario
Experience tranquility in the heart of beautiful Bayfield! This rare opportunity offers one of the coveted estate properties within the village. Nestled on a picturesque DOUBLE lot, this stunning home enjoys extra privacy, bordered by a wooded, unopened road allowance.Built in 2002 and continuously upgraded, the home features an exceptional layout. The gourmet kitchen (renovated in 2015) boasts granite countertops, high-end stainless steel appliances, a Sub-Zero fridge, Wolf built-in oven, wine cooler, and a spacious island perfect for entertaining. The large dining room opens onto a wraparound deck through terrace doors.The inviting family room showcases a gas fireplace, tongue-and-groove pine cathedral ceiling, and an abundance of natural light. A grand foyer, office/den, and main-floor laundry enhance the homes functionality. Engineered hardwood floors, high ceilings, and expansive windows create a bright, welcoming atmosphere.The spacious primary suite offers a luxurious ensuite with a glass shower, air soaker tub, and in-floor heating. The second floor features two generously sized bedrooms, an office, and a four-piece bathroom. A full, unfinished basement provides future expansion potential.Additional highlights include natural gas heating, central air, municipal water and sewer, and fibre internet. The classic brick and stone exterior is complemented by a steel roof (2015), an attached double garage, and a covered front porch. The beautifully landscaped lot, with mature trees and a concrete driveway, sits on a quiet streetjust five minutes from the beach and a short stroll to downtown shops and restaurants. Come experience the Bayfield Lifestyle! (id:37788)
RE/MAX Reliable Realty Inc
113 Lake Rosalind Road 1
Brockton, Ontario
Just 5 minutes from Hanover, there is no greater view!! Whether you take it in from the large front porch, the front rooms of the house, or on your very own dock lakeside, you just won't be disappointed. This hard-to-find Lake Rosalind property offers clear water right across the road, deep enough for your boat, and ideal for swimming with 4 new mats around the dock area to keep the sea weeds away. This home is no cottage, built in 2003, this Quality Home offers 3920 square feet of living space, plenty of room for many friends and family to enjoy. With 1350 square feet on the main level, you'll find the primary bedroom with ensuite, open concept kitchen/living area with nook for dining, as well as a large island. Formal living room at the front of the home and laundry and two piece bath just off the double car garage. Garage is insulated and heated with gas furnace. The second level offers two very spacious bedrooms, and another as well as a renovated 4 pc bath. Lower level was completed in 2019 and offers more room than you'll know what to do with - Billiards? Bar? Toy Room? Endless opportunities! Upgrades include roof shingles, hardwood floors, kitchen and bath, fenced & landscaped back yard, furnace, AC, water softener and more. Second garage is perfect for workshop or storage, also insulated and heated. Don't miss your chance to be Lake Rosalind's newest resident! Waterfront road between. (id:37788)
Keller Williams Realty Centres
139 White Oak Crescent
Blue Mountains, Ontario
You will want to see this rare Windfall Blue Mountain home that is backing onto protected green space, not another home! And also one of the few with an above-ground walk-out to the backyard from the Basement! Walk to the Orchard Hi-Speed chair lift at Blue Mountain ski resort. The extra large windows & walk-out in the basement make it perfect for an in-law suite or to enjoy with your family. AND it's one of the very few floorplans in Windfall with inside access to/from the garage! 1667 SQFT finished above ground, 1721 SQFT total finished, with 384 SQFT unfinished below. 3 Bedroom, 3 bathroom Semi Detached with an attached garage. Brand new, never lived in, Crawford Model with an attractive stone frontage. Also features upgraded stone counters, brand new stainless steel appliances, soft close drawers in kitchen & bathrooms, large plank engineered hardwood, gas burning exterior lantern at the front entrance, gas fireplace, Safe & Sound solid core doors in all bedrooms and bathrooms, Hardie Board low maintenance siding. Paved Driveway & fully sodded lot to be completed. Windfall owners enjoy "The Shed", open all year round with an outdoor heated swimming pool and spa pool, sauna, gym and gather room. Walk out your backyard to enjoy the network of walking trails throughout Windfall, to the ski lift, the Village at Blue Mountain & the Scandinave Spa. Visit the REALTOR website for further information about this Listing. (id:37788)
Royal LePage Locations North
196 Eastern Avenue
Halton Hills (Ac Acton), Ontario
Spacious BUNGALOW featuring 5 Large Bedrooms and 2 full baths all on the main floor! Located in the heart of Acton on an oversized "1/4 acre" lot wrapped by a Ravine (black creek) offering views into green space. A covered porch, metal roof (2019), parking for 7, detached (1.5 car) garage, multiple decks, giant storage shed, updated kitchen, privacy from neighbours plus lots of updates over the past 2 years. Only a 2 min walk to the GO TRAIN, dining, drinks, shopping, banks, shoppers and so much more! Come out for a look and fall in love with your next home. (id:37788)
Keller Williams Home Group Realty
53 South Mountain Road
Kawartha Lakes (Bexley), Ontario
Imagine your life here. At 53 South Mountain Road, you're not just buying a property; you're gaining a peaceful retreat on 18 acres of beautiful, natural land. Picture yourself relaxing on your large deck, surrounded by peaceful meadows and tall trees. Every evening, you'll enjoy a sunset that makes you feel like you're in your own world. This chalet-style home mixes rustic charm with modern comfort. In the living room, you'll find a cozy stone fireplace that invites you to sit back and relax. The big windows let in tons of natural light, giving you amazing views of the property. The exposed BC Fir beams add a special touch, making the space feel warm and welcoming. The updated kitchen, complete with an electric wood stove, is perfect for family meals or small gatherings. Whether you're cooking together or just sipping your morning coffee, this space is made for spending time with the people who matter most. The finished basement with a walkout has tons of potential. You could use it as a game room, extra living space, or even turn it into an in-law suite with its own bathroom. Outside, enjoy the summer by the pool, or start a new project int he spacious workshop, which has 2 large bays, 220 amp service, and roughed-in plumbing - ready for whatever ideas you have. Just minutes from Balsam Lake and close to Orillia and the GTA, this property offers the perfect mix of quiet and seclusion and easy access to everything you need. Whether you're looking for a new home or vacation retreat, 53 South Mountain Road gives you the perfect place to slow down, recharge, and enjoy life. In today's busy world, finding a peaceful spot like this is more than just a luxury; it's a must. This home isn't just a place to live - it's a place to escape, relax, and make memories that last. (id:37788)
Century 21 Granite Realty Group Inc.
79 Howard Bowman Drive
Northern Bruce Peninsula, Ontario
This euphoric waterfront home or cottage boasts over 320 feet of breathtaking Lake Huron shoreline with desirable southern exposure. Cherished by the same family for nearly 40 years, this retreat has been lovingly maintained. Recently updated inside and out by skilled local tradespeople, the pride of ownership shines throughout. Featuring 4 bedrooms and 2 beautifully appointed bathrooms, the spacious primary bedroom includes a king bed and direct access to the elevated wrap-around deck. The well-appointed kitchen with dining space is fully equipped with newer appliances. A wood-burning stove adds warmth and ambiance on chilly evenings. The fully finished lower level features two spacious bedrooms and a modern 3-piece bathroom with laundry. This home is tastefully decorated and furnished with luxurious pieces, being sold fully turn-key with all contents included. The exterior is maintenance-free and adorned with new upper and lower decks, windows and doors. Expansive windows across the front offer stunning lake views, while the large upper wrap-around deck provides ample space to entertain and enjoy the beauty of the surroundings. Easy lake access allows for swimming and kayaking, with ocean-like views that will take your breath away. The property also includes a large 24 x 36 insulated garage/shop and 8 x 12 bunkie. If you're seeking peaceful privacy, this home is perfect. Simply bring your groceries and immerse yourself in luxurious tranquility. (id:37788)
Chestnut Park Real Estate

