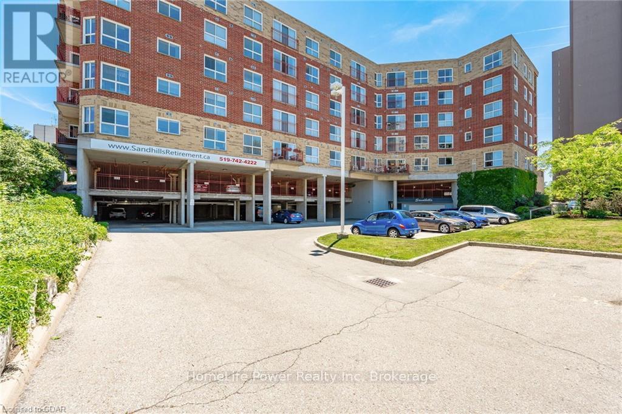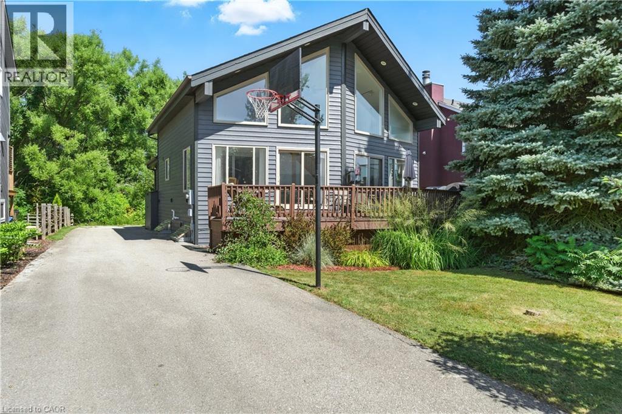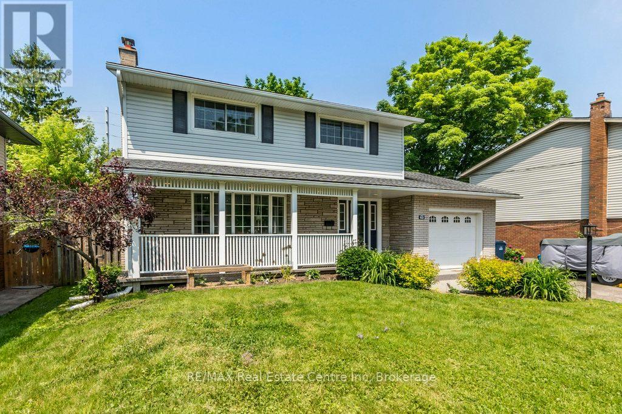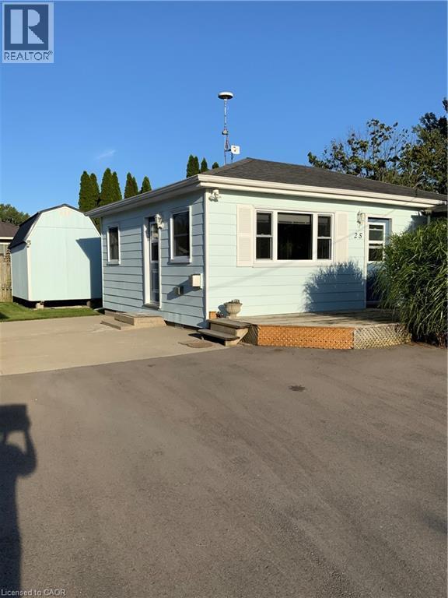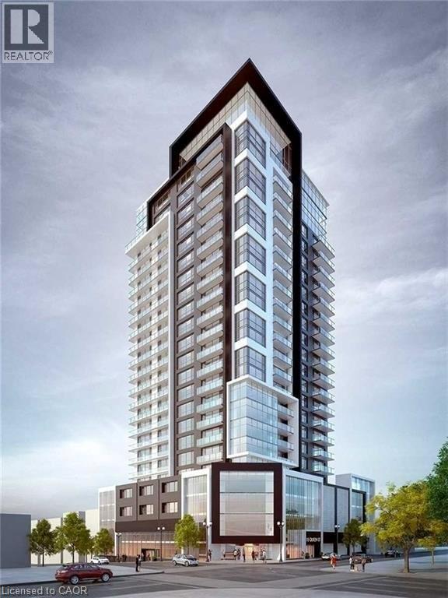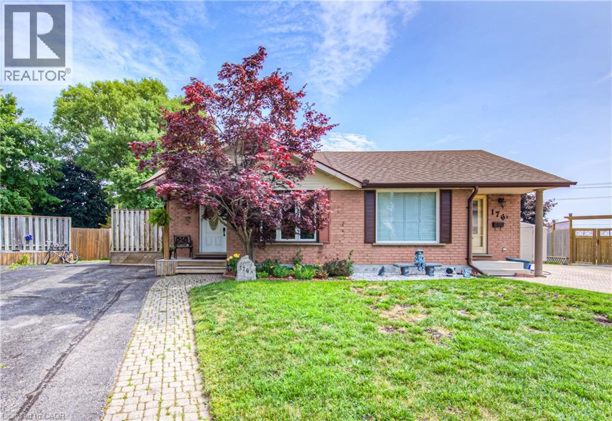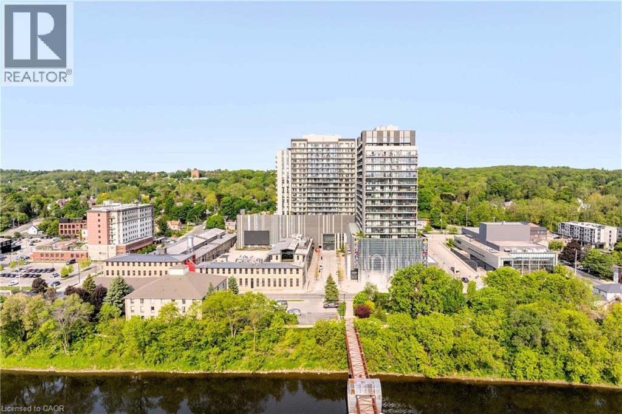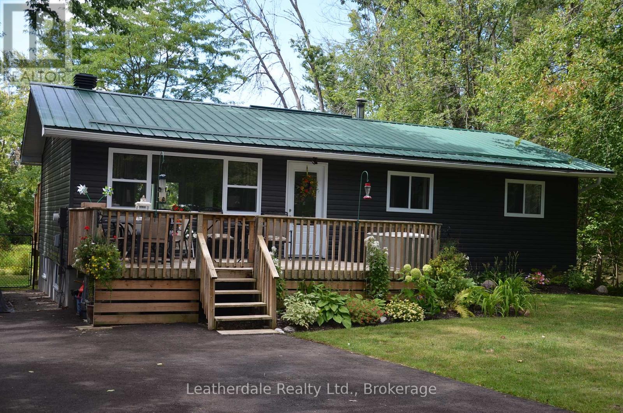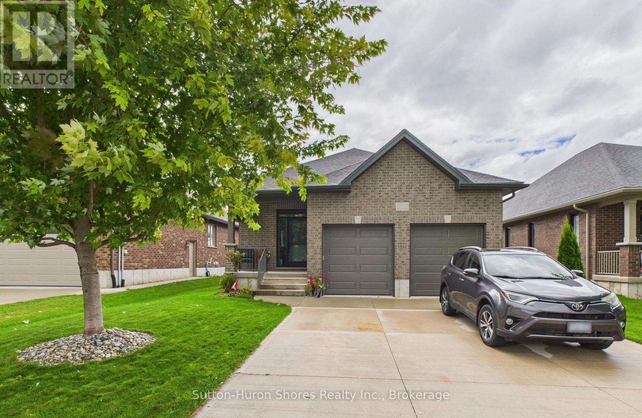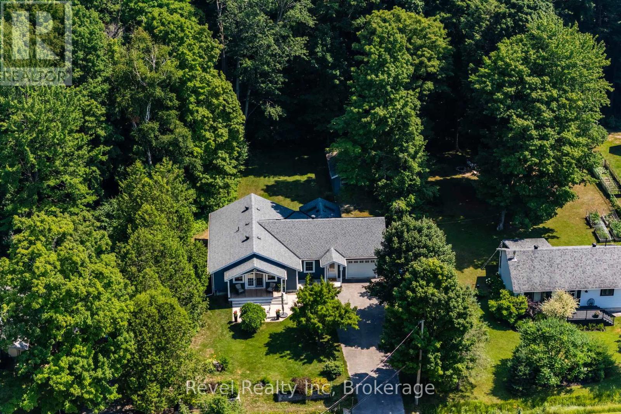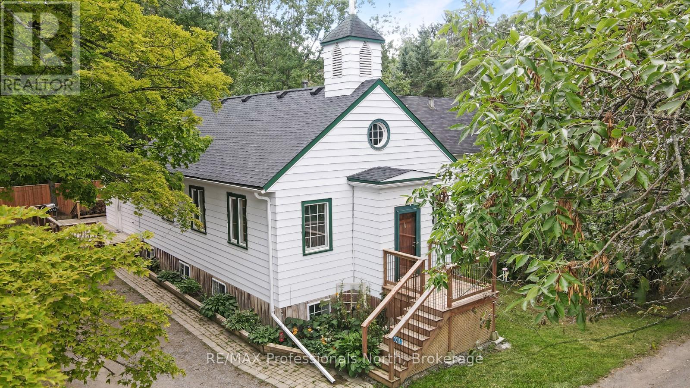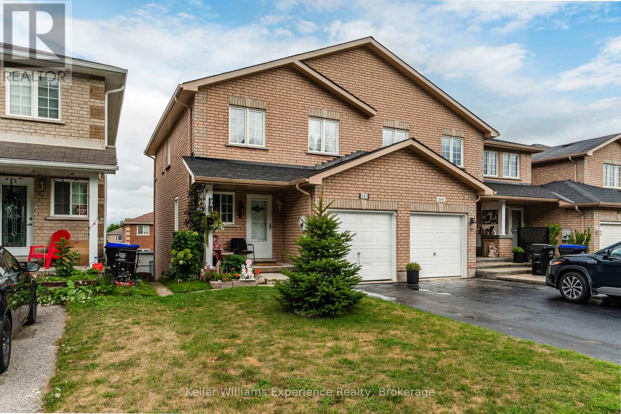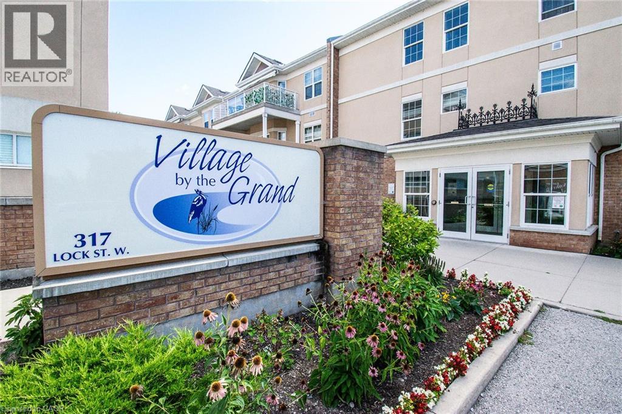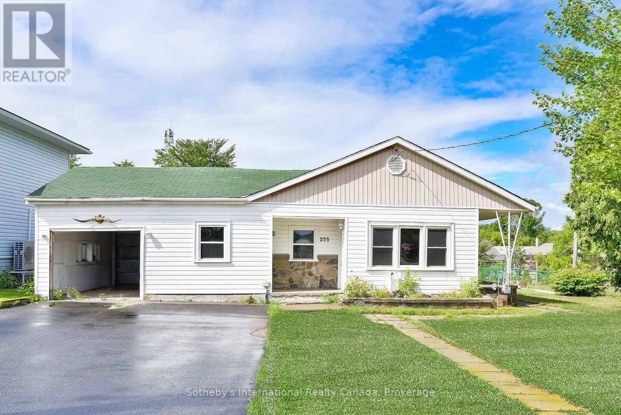208 - 20 St George Street
Kitchener, Ontario
Sandhills Retirement Community opened in 2001, a not-for-profit corporation providing quality housing for active seniors 50+ years of age. Smoke free, caring community of like minded residents. The facility encompasses a 58 bright, lovely and spacious apartment- style suites with large windows in downtown Kitchener. Appliances included are washer/ dryer, fridge, stove & dish-washer. Suites have individually controlled heating with efficient electric hot water/ forced air systems and each is cooled with its own rooftop air conditioner. This 839 sq.ft. 2 bedroom unit with 3pc bathroom and balcony with east view. Large master bedroom (large enough for a king sized bed) with walk-in closet. Bathroom with newer walk-in/ sit down shower with grab bars. Well managed and quiet building. Very efficient & economical living. Monthly payment $763.27 includes property taxes, underground parking and storage locker. No worries about the appliances and HVAC equipment repairs or replacement costs, they are also included. Electrical usage is extra but affordable due to the quality of the building construction. Pet friendly with restrictions. VICTORIA PARK area with its heritage buildings. Close to numerous churches, shopping, entertainment, performing arts centre, library & LRT transit. Life Lease - no Land Transfer Tax nor legal closing costs. NOTE: unit must be owner occupied (no rental units in building). Traditional mortgage financing is not available. (id:37788)
Homelife Power Realty Inc
2 Fuller Drive
Caledonia, Ontario
Rare opportunity! Corner lot with 20x24 heated workshop. This lovely home features lots of space and comfort for any family. With 2 bathrooms and 3 + 1bedrooms. Open concept main level with hardwood flooring in the great room and granite countertops makes it ideal for entertaining as well as everyday living. The attached heated garage offers lots of space for 1 car plus storage and the double lane concrete driveway offers 4 parking spots. This home has been very well maintained having all new vinyl siding and windows. Inside the fully fenced backyard sits a well manicured lawn, vegetable garden boxes, fire pit, hot tub, workshop, concrete patio and beautiful gazebo style sitting area. Ideal for sitting out in the evenings and relaxing. Close to schools, parks and shopping, this home has it all. Don't wait on this, book your private showing today. (id:37788)
Royal LePage State Realty Inc.
115 Pioneer Lane
The Blue Mountains, Ontario
Welcome home to an immaculate chalet retreat in the heart of Blue Mountain where mountain views, modern updates, and four-season living come together. Just steps to the ski lifts and Village, this property offers the perfect blend of comfort, style, and location for families or investors alike.Recently refreshed with new flooring on the main level and fresh paint throughout, the home is move-in ready and beautifully maintained. The open-concept main floor showcases a dramatic living room with soaring cathedral ceilings and a wall of windows that frame breathtaking slope views. A seamless flow connects the living area, dining space, and the spacious kitchen featuring stone countertops, plenty of cabinetry, and stainless-steel appliances, ideal for après-ski entertaining or hosting family gatherings.The layout is thoughtfully designed for both privacy and versatility. The main level offers a bedroom with ensuite privilege to a 4-piece bath, while the upper level features two additional bedrooms, two versatile lofts, and a convenient powder room. The lower level is a complete retreat of its own with two more bedrooms, a spacious games room with pool table, a spa-inspired bathroom with steam shower, laundry, and a separate outside entry, perfect for guests or multi-family use.Outdoor living spaces are equally impressive. A large front deck captures the energy of the mountain, while the back deck offers a covered hot tub and space for outdoor dining. The backyard extends into a natural setting with a tranquil creek, providing a peaceful backdrop for year-round enjoyment, from après-ski evenings under the stars to summer bbq's and cozy nights by the fire pit. Immaculate inside and out, this home is a rare opportunity to own a property that truly embraces the Blue Mountain lifestyle. Whether as a full-time residence, vacation home, or income-generating investment, this chalet offers the best of four-season living in an unbeatable location. (id:37788)
RE/MAX Escarpment Realty Inc.
2130 Winding Way
Burlington, Ontario
Simply Flawless. Rare opportunity to live your family's dream in this stunning, fully renovated 4-bed, 4-bath Headon Forest beauty. Curb appeal and street positioning are outstanding with fully landscaped front and rear yards, including full irrigation. Wow, with over $400,000 spent, everything you want or need has been thoughtfully planned, offering every comfort and convenience across 3,700 square feet of luxuriously finished floor space. Entertain large gatherings with your completely open concept main floor showcasing a beautifully designed kitchen complete with upgraded SS appliances, large island with b/fast bar, an abundance of cabinetry, including a large pantry and coffee bar. High-end quartz surfaces, upgraded lighting, and access to your maintenance-free backyard deck through the garden doors. Main floor den/office offers live/work flexibility with the privacy you need. Meander up to the 2nd level with a gorgeous hardwood staircase open to the foyer below with sun-filled windows and soaring ceiling height. Relax and unwind in your spacious primary bedroom with his and her custom walk-in closets and exquisite 4 pc ensuite. 3 other large bedrooms with a renovated 4pc bath for kids and guests. Look forward to sauna and movie nights in the stylish renovated lower level, completed in 2025. Extra-large windows add to the beautifully finished family room, games area and large fitness studio space ideal for yoga and pilates! Did we mention the resort-style backyard complete with saltwater pool, large covered gazebo, tumbled stone patios, Trex decking with glass railings, and fully fenced for complete privacy. An easy drive to schools, shops, dining, and golf in this coveted family neighbourhood. Nothing has been missed or overlooked at 2130 Winding Way! (id:37788)
RE/MAX Escarpment Realty Inc.
42 Westminster Avenue
Guelph (St. George's), Ontario
Opportunity knocks, you can own a spacious 3-bedroom, 2-bath home on a 54 x 130 ft lot in Guelph's desirable St. Georges Park! This move-in-ready property is carpet-free, featuring an updated kitchen with quartz countertops and stainless steel appliances, and a bright dining area that opens out to the backyard. The primary bedroom includes a walk-in closet hidden behind a stylish accent wall. The partially finished lower level features a gas fireplace, office space, and a bathroom rough-in, ready for your personal touch. The fully fenced backyard is ideal for gardening, kids, or summer barbecues, and the oversized front porch welcomes you home with charm. Recently painted and well-maintained, this home exudes pride of ownership throughout. Flexible closing, get in for a look! This is your chance to secure a beautiful home in one of Guelph's top neighbourhoods at a great value. (id:37788)
RE/MAX Real Estate Centre Inc
141 Margaret Avenue
Stoney Creek, Ontario
POOL!!!!!New custom built home with full Tarion warranty and INGROUND POOL situated on a prime 43 x 175 size lot in Stoney Creek. This home offers 3075 sq feet of finished space in addition to unfinished 1400 sq feet in the walk up basement with a separate entrance, ideal for an in-law suite. The main floor has a powder room, walk in closet, mudroom with an entrance from the garage, a large kitchen with a breakfast bar, walk in pantry, dinette and a separate dining room . You will also find a cozy family room with a fireplace and a separate den/office space on the main floor. There are 4 bedrooms on the second floor, each with an ensuite bathroom and a walk-in closet. For your convenience the laundry room is located on the second floor as well. The home is ready for you to choose the colors and finishes the way you like. Pool is optional. Seller is willing to take back mortgage up to 1million at 3% (id:37788)
RE/MAX Escarpment Realty Inc.
25 First Street
Long Point, Ontario
This inviting open-concept cottage is the perfect year-round getaway, set on an oversized, landscaped lot just a short walk to beach access at the end of the street, marinas, and water access at the end of the next street—ideal for kayaking, canoeing, or fishing. Originally a 2-bedroom, it currently features one large bedroom with patio doors leading to a private rear deck, and it can easily be converted back if desired. The home has seen several important updates, including new windows, entry doors, and a patio door. It was renovated back to the cedar framework, fully re-insulated, with spray foam added to the crawl space and a replaced weight-bearing beam for peace of mind. A generator plug and laundry hook-ups are also in place. Enjoy outdoor living with both front and rear decks, a large 8’ x 16’ hickory shed for storage, and plenty of extra parking. Whether you're looking for a quiet retreat or a full-time place , this well-maintained cottage offers comfort, character, and an unbeatable location. Listed with LSTAR (London) X12367563 (id:37788)
Peak Peninsula Realty Brokerage Inc.
15 Queen Street S Unit# 714
Hamilton, Ontario
Experience luxury living at its finest on the 17th floor of Platinum, an exceptional building nestled in the heart of downtown Hamilton. Boasting a generous 694 square feet of living space, suite offers a sophisticated yet functional layout with 2 bedrooms, 1 bathroom, and a terrace with stunning escarpment views. Step into a world of elegance with features such as quartz countertops, vinyl plank flooring, and lofty 9-foot ceilings, creating an ambiance of refined living. The open-concept design floods the space with natural light, creating an inviting atmosphere ideal for both entertaining guests and unwinding after a long day This spacious unit includes: * A/C *stainless steel appliances * Laundry * Situated in the vibrant downtown core, Platinum offers unparalleled access to a myriad of amenities, including trendy pubs, cozy cafes, upscale restaurants, and essential services, all just steps away from your doorstep. Additionally, the Hamilton GO Centre and the forthcoming LRT are within walking distance, providing effortless connectivity to the rest of the city and beyond. For those pursuing higher education or medical care, Platinum's prime location places it mere minutes from McMaster University, Mohawk College, St. Joseph’s Health Centre, and the 403 highway, making it an ideal residence for students, professionals, and families alike. (id:37788)
Keller Williams Edge Realty
176a Coghill Place Unit# A
Waterloo, Ontario
4 LEVELS, COURT LOCATION IN WATERLOO -- Don’t Miss This One! 6 New lights installed to add beautiful lighting. Tucked away on a quiet crescent in desirable Lakeshore, 176A Coghill Place offers space, style, and unbeatable value! This spacious 4-level backsplit FREEHOLD semi is set on a rare pie-shaped lot and loaded with updates, making it the perfect place to call home. The open-concept main floor is bright and inviting, featuring a large kitchen island with a granite countertop, cooktop, breakfast bar, and a walkout to a private deck that overlooks the fully fenced yard — complete with a double garden shed and tons of room to play, garden, or entertain. Inside, you’ll find 3+1 bedrooms (or 3 plus an ideal home office), two full bathrooms, and plenty of living space for the whole family. The finished lower-level family room features a cozy fireplace, and there's even a separate games room — perfect for kids, movie nights, or hosting friends. Major updates include the roof, floors, windows, and doors (all 2008), patio door (2020), furnace and AC (2019), and the main bath (2008), offering peace of mind and comfort for years to come. With parking for three vehicles and a flexible layout, this home has something for everyone. Located just steps from Optimist Park and playground, and within walking distance to the LRT, groceries, shopping, gym, farmers market, pharmacy, bank, and Tim Hortons — this is city living with a neighbourhood feel. Make 176A Coghill Place your next address! (id:37788)
RE/MAX Real Estate Centre Inc.
50 Oak Avenue
Dundas, Ontario
Don't miss this once-in-a-lifetime opportunity on the prestigious Dundas Escarpment in Greensville/Dundas, Ontario. Situated on an extra-wide 143’ frontage, approximately 1-acre executive lot, this fully renovated 3,000 sq. ft. residence offers sweeping, unobstructed views of the Dundas Valley. Overlooking 1,200 acres of protected conservation land, 50 Oak is just minutes from beautiful waterfalls, numerous schools (such as McMaster university), and the heritage town of Dundas—lined with boutiques, restaurants, and countless amenities. This authentic midcentury gem offers mature trees, a tiered meadow, and rolling perennial gardens with a charming woodland trail. Featuring a soaring 13-foot-tall great room with floor-to-ceiling panoramas, this property presents an abundance of south-facing windows designed to fully capture uninterrupted valley vistas from every corner of the home—a rare opportunity that seldom comes to market. This property includes 4+1 bedrooms, a separate in-law suite, a full walk-out lower level, gym, theatre with stage, grand wood-burning fireplace, a 150-gallon aquarium with champion koi, and new stainless steel appliances. Additionally observe a new roof, decks, extended bedroom and dining room terraces, backyard patio and hand-crafted cedar façade. Immerse yourself in total peace and privacy behind automated, artisan wrought-iron gates with modern cedar piers and a brand-new paved driveway. An exceptional blend of elegance and tranquility— perfect for growing families, professionals and retirees alike. (id:37788)
Enas Awad
15 Glebe Street Unit# Ph2001
Cambridge, Ontario
Luxury Penthouse Living in the Heart of the Gaslight District! An extraordinary 2,300 sq. ft. residence created by seamlessly combining two expansive units. Spanning the entire side of the building, this one-of-a-kind three-bedroom, three-bathroom home offers breathtaking panoramic views of historic downtown Cambridge and the Grand River. Step into a grand foyer that opens into a sun-drenched, open-concept living space. Floor-to-ceiling windows bathe the home in natural light, while engineered hardwood floors add warmth and sophistication. The thoughtful layout includes pocket doors in every bedroom, maximizing both space and functionality. At the heart of the home is a chefs dream kitchen, fully upgraded with quartz countertops and backsplash, an oversized island, and premium finishes. Designed for both style and efficiency, this space is perfect for intimate dinners or lavish gatherings. The primary suite is a private retreat, complete with a spacious walk-in closet/dressing area with custom organizers and a large window. The spa-like ensuite boasts a walk-in glass shower and dual sinks, while sliding glass doors provide direct access to the penthouses expansive 100-ft. terrace. The second bedroom features floor-to-ceiling windows, a wall-to-wall closet, and its own private three-piece ensuite. A third generous bedroom currently configured as an office/den offers additional flexibility. This extraordinary residence also features a wraparound balcony accessible from every room, offering spectacular sunrise and sunset views over the city skyline and Grand River. Additional features include two underground parking spaces (one with an EV charging station), two private storage lockers, and access to state-of-the-art amenities: a rooftop terrace, private dining room, fitness center, yoga & Pilates studio, and an elegant lobby. (id:37788)
Chestnut Park Real Estate Limited
755 Templemead Drive
Hamilton, Ontario
This stunning 3-bedroom, 3.5-bath home offers the perfect blend of comfort, style, and entertainment. Step outside to your private backyard retreat, complete with a heated in-ground saltwater pool and soothing hot tub—ideal for family fun and relaxation. Inside, the main level features a bright, open-concept living and dining room, a versatile den, and a modern kitchen with a breakfast bar that walks out to a covered deck. Upstairs, you’ll find a computer loft, along with three oversized bedrooms. The primary suite boasts a walk-in closet and a luxurious 4-piece ensuite with soaker tub and separate shower. The fully finished lower level is designed for entertaining, showcasing a stylish wet bar with quartz counters, dual bar fridges, and a sleek 3-piece bath with walk-in shower as well as a fruit cellar. Recent Upgrades Include: Owned tankless water heater, interior waterproofed weeping tiles (2020), expanded kitchen entry wall (2021), hot tub with new jets + exterior hose bib, finished lower level with wet bar, quartz countertop, dual bar fridges, & modern 3-pc bath (2021), interior garage hose bibs (x2), pool heater, pumps & sand filter (all within last 5 years). (id:37788)
Realty Network
2306 Bankside Drive
Mississauga, Ontario
Welcome to 2306 Bankside Drive, a charming freehold semi-detached home in highly sought-after Streetsville. This beautifully updated family home offers the perfect blend of comfort, style, and convenience in one of Mississauga’s most desirable neighbourhoods. Featuring beautiful hardwood floors, a spacious kitchen with granite countertops, updated bathrooms, bright and airy bedrooms, a cozy gas fireplace, and a finished basement, this home is designed for modern family living. The generous living and dining areas, separate TV room, and ideal work-from-home spaces provide flexibility for today’s lifestyle. Recent updates include a new roof (2018), windows and doors (2018), furnace and AC (2019). Outdoors, enjoy a large deck, landscaped gardens, and a sprinkler system. With a garage plus driveway parking for three, this home checks all the boxes. Located within walking distance to Vista Heights PS and Gonzaga SS, Streetsville SS, and just minutes to Streetsville GO, historic village shops, Erin Mills Town Centre, Credit Valley Hospital, parks, and trails, this move-in-ready home offers everything your family needs. (id:37788)
RE/MAX Escarpment Realty Inc.
34 Fourth Avenue
Kitchener, Ontario
This tidy, well-maintained and thoughtfully laid out two-bedroom bungalow sits back on a mature residential side street in central Kitchener’s Kingsdale neighbourhood. A relatively newer build in this area undergoing rapid transformation, which dates primarily from the 1950s and 1960s, 34 Fourth Avenue stands ready to offer its new owners a lifestyle of ease and convenience, together with all of the perks that freehold ownership brings: a fully fenced rear yard with raised deck, an attached double garage with an additional two parking spaces in the private double drive, no condo or association fees, and so much more! Entry comes by way of a private side porch, leading into the airy, carpet-free primary level. There’s so much flexible space on offer here – in addition to the two designated bedrooms (including the primary with its ensuite powder room) is a space currently utilized for formal dining which, with the simple installation of one wall, could very quickly be turned into a third bedroom. A large living space, full four-piece family bathroom, main floor laundry, and tiled kitchen with a walk-out to the elevated rear deck round out this floor. Heading downstairs, and just past the inside entry from the attached, oversized double garage, is a sprawling finished rec-room. Possibilities are nearly endless here, with applications including a games room, hobby room, home office, potential space for in-laws, and more. All of this lies within easy walking distance from schools, shopping and public transit (including the LRT hub at Fairview Park Mall), and mere moments from the expressway at Weber Street East and the 401 beyond. Don’t delay – see this home before it’s gone for good! (id:37788)
Chestnut Park Realty Southwestern Ontario Limited
3636 Shadow Creek Road
Severn (West Shore), Ontario
Well Here It Is! Completely renovated bungalow in Bayou Park on Shadow Creek canal with access to Lake Couchiching complete with a 1 bedroom in law suite in lower level. Features include large lot with big front and rear yards, large driveway just paved with parking for 6 plus cars, beautiful natural habitat with various waterfowl, turtles and beaver. Private setting with outdoor fire pit and 3 separate decks and a fenced rear yard. Inside in lower level is a recent fully finished 1 bedroom suite with kitchen and laundry. Main level offers master bedroom overlooking backyard with doors to private deck, 2 other bedrooms, large 5 pc bathroom with quartz counter top and entrance to master. Open concept living room and kitchen with more quartz and direct access to another private deck. Chattels include new stove, refrigerator and microwave, newer dishwasher. Membership to Bayou Beach Park at the end of the road for $35.00 per year. Timberland Park has playground, picnic area and ball diamond. Only 10 minutes to Orillia for shopping. Must view! (id:37788)
Leatherdale Realty Ltd.
22 Beechmanor Crescent
Kitchener, Ontario
Welcome to 22 Beechmanor Crescent. This extremely well-kept 3-bedroom, 2-bath home with a finished basement is located in the sought-after Westvale neighbourhood of Kitchener. The main floor features an open-concept layout with a bright living room, a convenient 2-piece bathroom, and a kitchen with sliding doors leading to a generous 22' x 12' deck. The fully fenced backyard offers plenty of space for kids, pets, or gardening, and includes a handy storage shed. Upstairs, you’ll find three comfortable bedrooms and a 4-piece bath, ideal for family living. The finished basement adds even more living space with a large rec room and a rough-in for a future bathroom, giving you great flexibility for the years ahead. The spacious HVAC/Laundry room includes a newer washer/dryer as well as a water softener. Situated close to parks, schools, walking trails, restaurants, public transit, and The Boardwalk shopping complex, this home combines convenience with a family-friendly setting. Book your private showing today! Recently painted; New Kitchen Appliances in 2020; New Washer/Dryer in 2023; Main floor 2PC new in 2023; Basement bath rough-in; Renovated basement (painted and new floor). (id:37788)
Red And White Realty Inc.
404 Devonshire Road
Saugeen Shores, Ontario
This solid brick Walker Home, built in 2018, offers 1,417 sq. ft. on the main level plus a fully finished basement, with a total of 3 bedrooms and 3 bathrooms. The main floor has been beautifully upgraded with engineered hardwood flooring, new Induction Stove, Back Splash and a Craftsman-style front door. The lower level expands the upgraded living space with a large rec room, additional bedroom, full bathroom, and plenty of storage ideal for guests, family, or entertaining. Outside, enjoy a private covered patio, 6 year old hot tub, a fully fenced yard with gates on both sides, and a 8' x 10' shed with metal roof and wooden floor. This property is professionally landscaped with a sand point sprinkler system to keep things lush, and a Generac generator provides reliable whole-home backup power. With thoughtful upgrades, modern conveniences, and indoor-outdoor living at its best, this bungalow, shows pride of ownership, for its next owners. (id:37788)
Sutton-Huron Shores Realty Inc.
33 Belcourt Crescent
Tiny, Ontario
Discover the perfect blend of comfort and convenience in this beautifully updated 2-bedroom plus den, four-season home or cottage located in Thunder Beach. Just a 6-minute walk to the water, this charming property is ideal for both year-round living and weekend escapes. Inside, you'll find a modern kitchen with sleek finishes and updated appliances. Completely renovated throughout makes this home move-in ready. A bright and welcoming sunroom offers the perfect spot to unwind or enjoy morning coffee, while the spacious front patio is ideal for outdoor dining and relaxing with friends. The additional den provides flexible space, potentially for a third bedroom. A Generac generator means you'll have reliable backup power in every season. Nestled on a private lot, the home offers both peaceful surroundings and close proximity to the shore line perfect for enjoying warm summer days or cozy winter retreats. Whether you're looking for a tranquil getaway or a full-time home, this Thunder Beach gem has it all. (id:37788)
Revel Realty Inc
1018 St. Andrews Court
Dysart Et Al (Guilford), Ontario
Welcome to 1018 St. Andrews Court in West Guilford! This property once was a church but now converted into a beautiful home with endless charm. This inviting single-family home offers one bathroom and three bedrooms. The primary bedroom is on the main floor with a walkout to the wrap around deck. The additional spacious bedrooms are situated in the finished basement where there is wonderful natural light flowing in with the additional finished living space. The open concept living, dining, and kitchen spaces are filled with natural light, featuring original wood floors, beautiful stained-glass shutters, and a welcoming propane fireplace. A unique feature of this home is the stage area, which now hosts a charming little bar we call The West G Bara nod to the homes history where Sunday mass once took place. Lots of recent updates throughout making this home move-in ready. Outside, enjoy a wrap-around deck overlooking a fully fenced yard ideal for children or pets and plenty of parking off a year-round municipal road. Located in the heart of West Guilford, you're just steps from Pine Lake Public Beach, the Community Centre with a playground and baseball diamond, Bills General Store with LCBO outlet, butcher shop, and all your essentials, K Pub Restaurant is just down the road for you to enjoy a wonderful dinner, as well as the charming Cottage Country Log Cabin for local treats and unique finds. This home combines character, comfort, and community, offering the ideal setting for families or first-time buyers ready to embrace all that West Guilford has to offer! (id:37788)
RE/MAX Professionals North
167 Southwinds Crescent
Midland, Ontario
Welcome to this well cared for end unit townhome in a quiet, family friendly neighbourhood. Offering 3 bedrooms and 1.5 baths, the spacious primary bedroom boasts a walk-in closet and semi-ensuite. The bright main floor includes an open dining area with a walkout to the back deck and gazebo, overlooking the beautifully landscaped gardens and a view of the neighbourhood park just around the corner. The partially finished basement provides extra living space, a rough-in for a 3rd bathroom, and a walkout to the large ground-level deck and backyard, complete with an oversized shed. Recent updates include a newer roof (2 years old). Ideally located just steps to the park, and close to Georgian Bay, schools, shopping, and all amenities. (id:37788)
Keller Williams Experience Realty
17 Kintyre Court
Caledonia, Ontario
Welcome to this stunning 2-storey home offering over 3,300 sqft of finished living space, perfectly situated at the end of a quiet court on a pie-shaped lot close to schools and all amenities - perfect for families! Curb appeal boasts mature trees, landscaping, and a welcoming grand facade. Step inside to a spacious main floor featuring a bright kitchen with quartz countertops, island, and updated appliances, open to the family room with a cozy gas fireplace. A separate office provides the ideal work-from-home space. Dining room/living room offer more main floor space. Upstairs, the primary retreat impresses with a beautifully updated ensuite featuring a tiled glass shower, double sinks, and a stand-alone soaker tub. A rare oversized bedroom offers versatility as a teenager’s retreat or an additional family room on the second level. The finished lower level is designed for entertaining with a custom bar, built-in wine and beverage fridges, a stylish glass-enclosed gym, and 2-piece bath. Outdoors, enjoy your private backyard oasis with a large covered patio, on-ground pool with newer deck surround, relaxing hot tub, and storage shed. This home seamlessly blends space, style, and lifestyle—ready for your family to move in and enjoy. Properties like this don't come up often - don't hesitate to come experience court living! (id:37788)
RE/MAX Escarpment Realty Inc.
30 Grenadier Road
Cambridge, Ontario
Scandinavian style Backsplit is ready for your next stage in life. Located is East Galt this home has a condo inspired feel but with land to enjoy. With 3 bed 2 bath and countless upgrades. Custom two tone kitchen with quartz countertops undermount led lighting , 4 new SS appliances. New doors paint and trim. High end vinyl flooring through out. Bright Clean basement with new 3 piece bathroom and Wet bar to enjoy. Parking for three and newly sided shed. (id:37788)
RE/MAX Icon Realty
317 Lock Street W Unit# 105
Dunnville, Ontario
Step into easy living with this beautiful main-floor unit in a welcoming adult-only lifestyle building. This spotless 2-bedroom suite offers open-concept comfort and a walkout balcony with a private gate leading directly to your own parking spot—perfect for convenience and peace of mind. The kitchen is designed for both cooking and gathering, with a breakfast bar, granite countertops, and plenty of cabinets. The primary bedroom features ensuite priviledges with a walk-in shower and built-in seat, while in-suite laundry makes life even simpler. Appliances are included, so you can move right in. Beyond your door, enjoy a host of amenities: swim in the indoor pool, stay active in the fitness room, relax by the fireplace lounge, or join friends in the workshop, party room, or craft room. This building is designed for comfort at every stage of life. With Dunnville Hospital next door and downtown shops and the Grand River just minutes away, everything you need is right here. (id:37788)
Royal LePage Nrc Realty Inc.
255 Clarence Street
Gravenhurst (Muskoka (S)), Ontario
Welcome to 255 Clarence Street, a charming 2-bedroom, 1-bathroom bungalow in the heart of South Gravenhurst! This 1100+ sq ft home, with durable vinyl and stone siding, offers a perfect blend of comfort and potential, ready for you to add your personal touch. Featuring a spacious living area, a well-appointed kitchen, and a cozy primary bedroom, this home is ideal for first-time buyers, downsizers, or those seeking a canvas to customize. The 4-piece bathroom is conveniently located on the main floor, alongside a practical mudroom with rear yard access perfect for outdoor enthusiasts. The partially finished basement provides ample storage space and the exciting possibility to create a flexible rec room or additional living area to suit your needs. Situated on a great in-town lot, this property boasts ample space for kids to play or for leisurely outdoor activities, complemented by a generous backyard with a storage shed. Enjoy the convenience of a paved driveway leading to an attached single-car garage, plus a home equipped with central air, a reliable furnace, solid windows, and municipal services for low-maintenance living. A side door entry adds functionality and ease. Nestled in an excellent location, this property is just minutes from grocery stores, restaurants, and gas stations, offering the best of small-town living with modern conveniences. Don't miss your chance to transform this solid bungalow into your new home. (id:37788)
Sotheby's International Realty Canada

