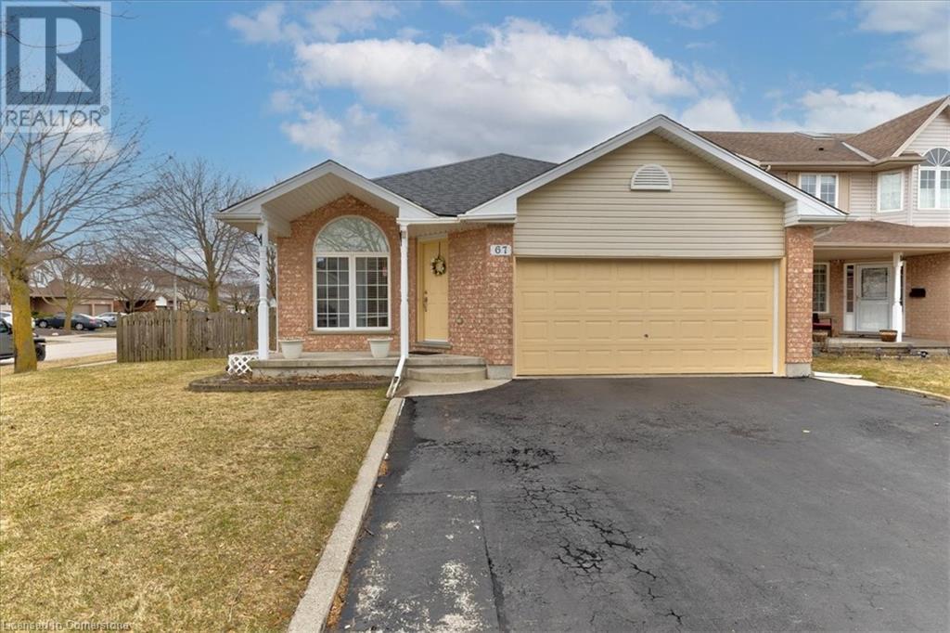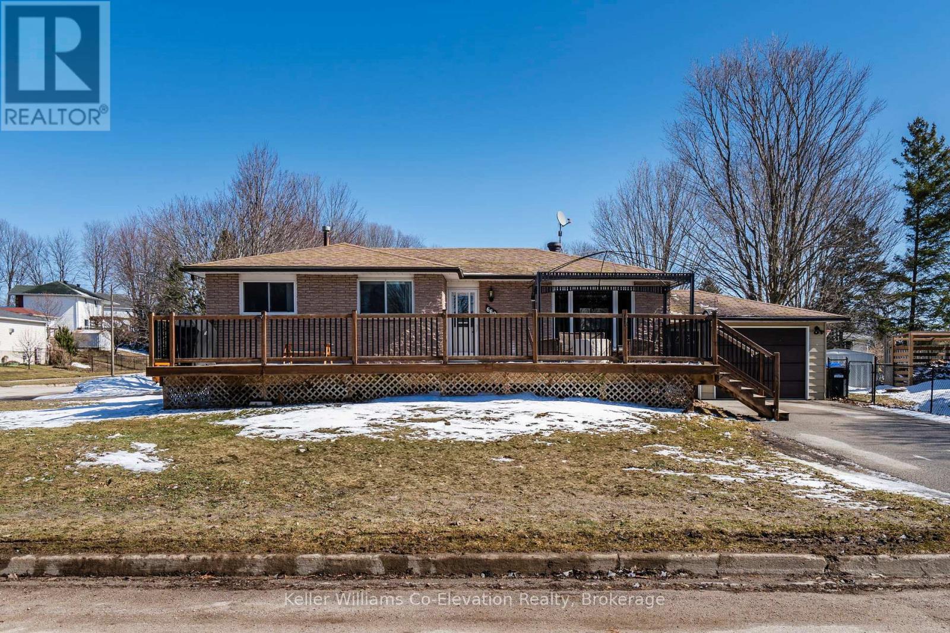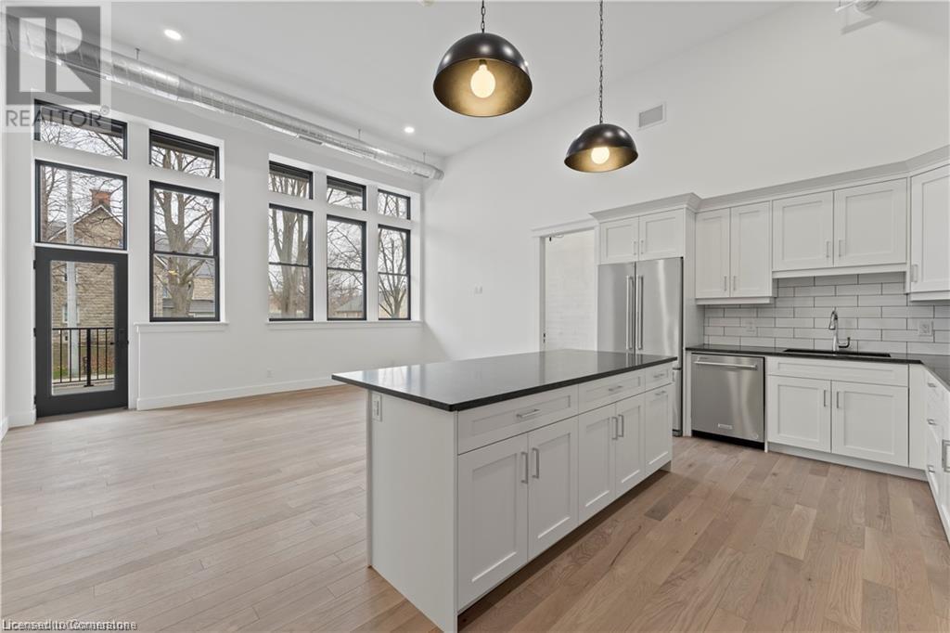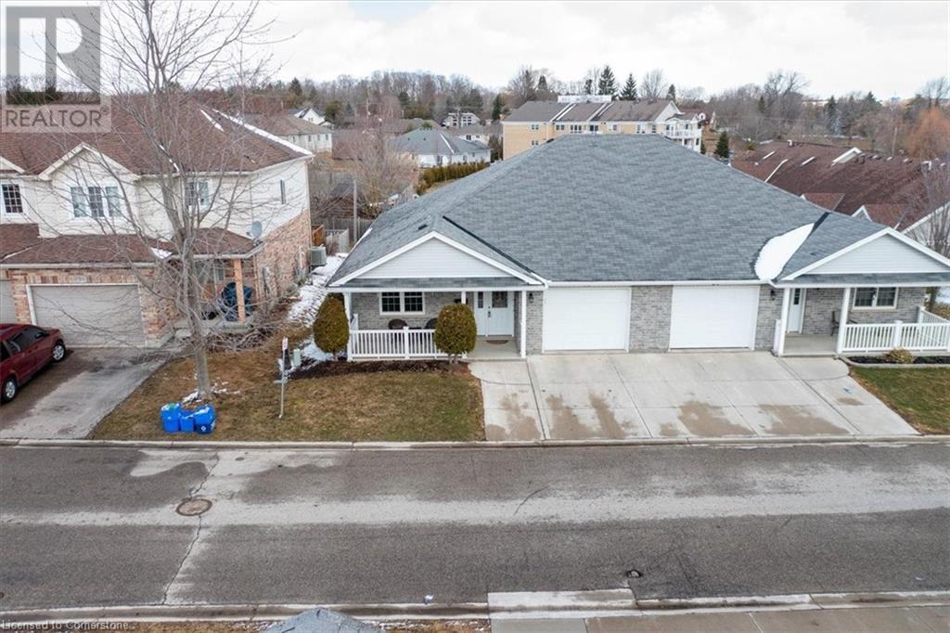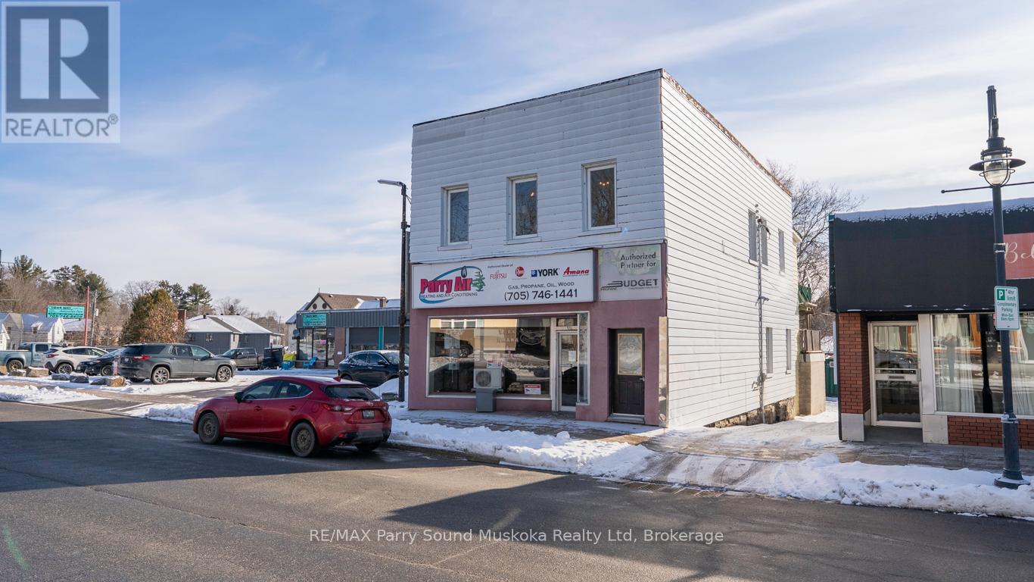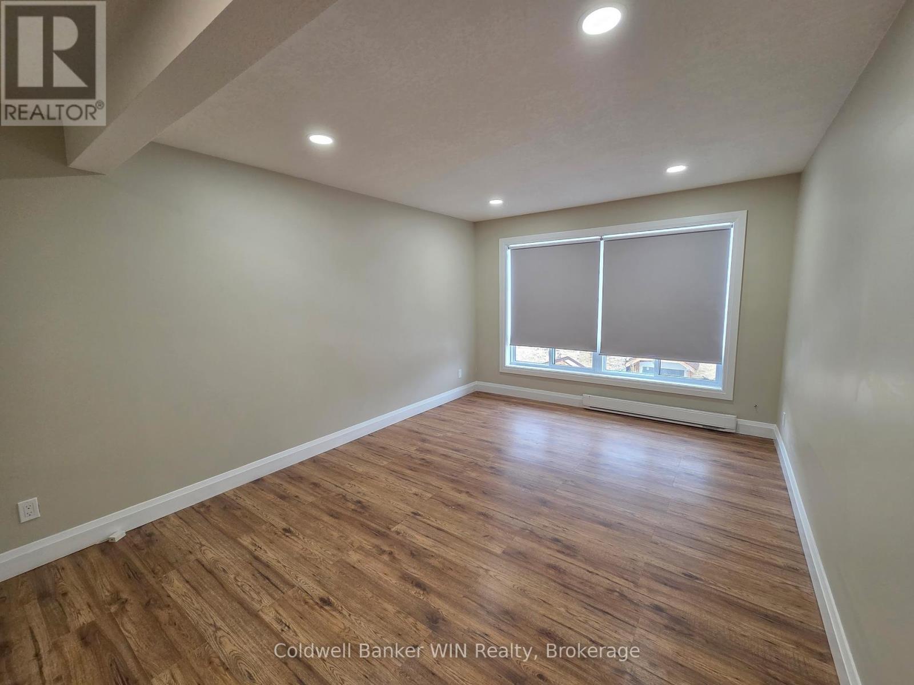19 Sekura Place
Cambridge, Ontario
Welcome to 19 Sekura Place, a well-kept family home nestled on a generous lot in a quiet court in North Galt. This 3+1 bedroom, 2 full bath backsplit offers approximately 2,000 square feet of living space and is located in a highly sought-after neighbourhood known for its low turnover and strong sense of community. The location is ideal—close to top-rated schools, just minutes to Highway 401, and steps from the scenic 185-acre Dumfries Conservation Area with its trails and natural beauty. The home is move-in ready, yet also offers the perfect canvas for your personal style and updates. Inside, you'll find a bright and fresh interior featuring spacious rooms with excellent natural light, thanks to large windows installed throughout in 2018/2019. Key upgrades include a newer furnace (2018), roof (2017), fresh paint, renovated bathrooms, and updated flooring. The layout is well thought out, with three bedrooms and a full bath on the upper level, separate from the open-concept kitchen and main living areas. The primary bedroom offers his and hers closets and a peaceful view of the backyard. On the lower levels, there's even more space to enjoy, including a large rec room with a cozy gas fireplace, an additional bedroom, a second full bathroom, laundry area, and ample storage throughout. Outside, the property continues to impress with a fully fenced yard, mature trees, a newer shed, private deck, and beautifully maintained landscaping. The freshly sealed driveway adds to the home’s curb appeal. This is a solid, well-maintained home in a family-friendly neighbourhood surrounded by amenities, great schools, and a growing community. Whether you're looking to settle in or invest in future potential, this home is a rare find. Schedule your private showing today and see everything 19 Sekura Place has to offer. (id:37788)
Shaw Realty Group Inc. - Brokerage 2
215 Ridge Road
Cambridge, Ontario
Ravine Lot !! NO Backdoor Neigbours !!Absolutely Stunning 4-Bedroom Detached Home in Prestigious River Mills, Cambridge. Discover luxury living in this exquisite 4-bed, 3-bath detached home in the highly sought-after River Mills community, surrounded by scenic trails and lush greenery. This upgraded gem offers a modern open-concept eat-in kitchen featuring granite countertops, a stylish backsplash, a large lower island, and premium stainless steel appliances—perfect for entertaining. Enjoy 9-ft ceilings, elegant hardwood flooring on the main level, and upgraded hardwood stairs, complemented by an impressive glass front door that enhances the home’s curb appeal. The spacious primary suite is a true retreat, boasting a 5-pc ensuite with a glass-enclosed shower, a stand-alone soaker tub, and a massive walk-in closet. Additional highlights include convenient second-floor laundry, updated light fixtures, zebra blinds throughout, a brand-new high-efficiency A/C, and a spacious basement with above-grade windows and a 3-pc rough-in—ready for your personal touch. Nestled in a serene ravine setting, this home offers both tranquility and convenience—just 4 minutes from Highway 401, close to GO Transit, and within 30 minutes of major cities. Don’t miss this incredible opportunity—schedule your private showing today! (id:37788)
Exp Realty
67 Country Club Drive
Cambridge, Ontario
Welcome to 67 Country Club Drive, a stunning home situated on a large, fully fenced corner lot in a desirable Cambridge neighbourhood. This immaculately maintained and extremely clean property offers an inviting open-concept layout, perfect for modern living. This home features 4+1 spacious bedrooms and 2 bathrooms, making it ideal for families of all sizes. The custom eat-in kitchen, newly renovated in 2023, is beautifully designed with premium finishes and seamlessly flows into the bright and airy living space. The main level also features a stunning four-season sunroom offering the perfect retreat to enjoy natural light year-round, whether you're sipping your morning coffee or unwinding after a long day. The oversized two-car garage provides plenty of room for vehicles, tools, and storage. Located in a prime area, this home is less than 2 km from Highway 401, offering easy highway access for commuters. You'll also enjoy the convenience of nearby shopping, parks, and top-rated schools, making this a fantastic location for families and professionals alike. The large, fully fenced yard provides both privacy and endless outdoor possibilities. From the moment you step inside, you’ll appreciate the thoughtful updates, pristine condition, and move-in-ready appeal of this exceptional home. Don't miss this opportunity—schedule your private viewing today! (id:37788)
Real Broker Ontario Ltd.
741 King Street W Unit# 102
Kitchener, Ontario
Rare opportunity to own a 2-bedroom, 2-bathroom unit in The Bright Building offering 928 sq. ft. of modern living space plus a spacious 195 sq. ft. balcony. This thoughtfully designed suite features an open-concept layout, sleek kitchen, and a private primary suite. Enjoy top-tier amenities, including a party room, library, sauna, outdoor terrace with lounge areas, bike storage, and storage locker. Ideally located in Kitchener’s Innovation District, steps from the LRT, Google, and vibrant shops and dining. Don’t miss this stylish urban retreat! (id:37788)
Exp Realty
282 Douro Street
Stratford, Ontario
Nestled in the vibrant City of Stratford, this delightful century home is just a short walk from the picturesque Avon River, downtown, and a host of amenities. Walk right into the vestibule offering the perfect space for a mudroom. The main floor boasts a cozy, yet spacious layout with a charming living room, dining area, and a bright eat-in kitchen. Step outside to a covered back deck, ideal for relaxing or entertaining, overlooking a spacious, fully fenced backyard with a large shed for extra storage. Upstairs, you'll find three bedrooms, as well as a 4-piece bathroom. The basement provides ample storage space and offers potential for a rec room or additional living area. This home combines the charm of yesteryear with modern-day conveniences, making it a perfect blend of comfort and location. (id:37788)
Royal LePage Wolle Realty
660 Harvey Avenue
Midland, Ontario
Looking for a solid bungalow situated on a spacious corner lot in a prime location. This well-maintained 3-bedroom, 2-bathroom home offers functional living space, in-law suite potential, and convenient access to key amenities. The home features a bright and open main level with a practical layout. The large front patio extends your outdoor living space, providing a welcoming entrance. Inside, the main floor includes a comfortable living area, a well-sized kitchen, and three bedrooms with ample closet space. A full bathroom completes the level. The lower level has a separate entrance, making it ideal for an in-law suite or additional living space. The basement includes a second full bathroom, a large recreational area, and additional storage space. The property sits on a fully fenced lot, offering privacy and space for outdoor activities. The attached garage and oversized driveway provide ample parking for multiple vehicles. Located within walking distance of schools, the waterfront, shopping, and restaurants, this home offers both convenience and accessibility. (id:37788)
Keller Williams Co-Elevation Realty
247 Brock Street Unit# 204
Amherstburg, Ontario
Ask about our 2.99% builder financing rate! WELCOME TO THE 1405 SQFT ESSEX MODEL AT THE HIGHLY ANTICIPATED LOFTS AT ST. ANTHONY. ENJOY THE PERFECT BLEND OF OLD WORLD CHARM & MODERN LUXURY WITH THIS UNIQUE LOFT STYLE CONDO. FEATURING GLEAMING ENGINEERED HARDWOOD FLOORS, QUARTZ COUNTER TOPS IN THE SPACIOUS MODERN KITCHEN FEATURING LARGE CENTRE ISLAND AND FULL APPLIANCE PACKAGE. 2 SPACIOUS BEDROOMS COMPLETE WITH PRIMARY SUITE WITH WALK IN CLOSET AND BEAUTIFUL 5 PIECE ENSUITE BATHROOM.IN SUITE LAUNDRY. BRIGHT AIRY LIVING ROOM WITH PLENTY OF WINDOWS. PRIVATE BALCONY WITH BBQ HOOKUP. THIS ONE OF A KIND UNIT FEATURES SOARING CEILINGS & PLENTY OF ORIGINAL EXPOSED BRICK AND STONE. SITUATED IN A PRIME LOCATION WALKING DISTANCE TO ALL AMENITIES INCLUDING AMHERSTBURG'S DESIRABLE DOWNTOWN CORE. DON'T MISS YOUR CHANCE TO BE PART OF THIS STUNNING DEVELOPMENT. (id:37788)
Royal LePage Crown Realty Services Inc. - Brokerage 2
407 White Birch Avenue
Waterloo, Ontario
OPEN HOUSE SATURDAY 2pm to 4pm. Welcome to 407 White Birch Avenue in Waterloo’s desirable Columbia Forest neighbourhood. This is truly a gem of a location. Surrounded by greenspace and backing onto Blue Beech Park, this home is walking distance to shopping, dining, public transit and just a few steps from many of the city’s best schools (PUBLIC: Abraham Erb JK-6, Laurelwood 7-8, Laurel Heights 9-12 or CATHOLIC: St. Nicholas JK-8 and Resurrection 9-12). This move-in ready home is much larger than it appears with 1874sqft plus additional finished living space in the basement. Offering 3 spacious bedrooms and 2 full bathrooms upstairs, a main floor with a large eat-in kitchen, living room, family room and laundry, and a finished basement that is street level and has large windows, which would be perfect for a family member wanting their own living space and separate access straight in from the garage. Room for in-law potential and space to add a full bath and kitchenette. You will love the fully-fenced yard, which is private and so peaceful, with a deck for entertaining and a gas line for your BBQ. This fantastic property must be seen in person to fully appreciate all it has to offer. Will you say yes to this address? Click on the Multi-Media Link for Further Details and Photos. (id:37788)
Royal LePage Wolle Realty
31 Pond View Drive
Wellesley, Ontario
READY TO RETIRE AND RELAX? COME HOME TO THE QUIET LIFE in tranquil Wellesley at the highly sought-after Pond View Retirement Village! This spacious semi-detached condo has been lovingly maintained by the original owners and boasts a single garage and welcoming front porch for warm summer evening chats. It features an airy and open-concept layout with an inviting dining area large enough to host family gatherings, and a gorgeous white kitchen with a convenient island for casual breakfasts, ample storage and counter space and 2 pantries. You'll appreciate the large comfortable living room leading to sliders and a welcoming deck with a retractable awning. Enjoy the spacious primary bedroom with a large walk-in closet and ensuite bath with linen closet and laundry. Also featured is a second bright bedroom/den and a full guest bath. The family-sized rec room downstairs is perfect for a pool table, parties, movie nights and hobbies and has lots of storage space. Condo fees include access to the Clubhouse. CAREFREE LIVING! (id:37788)
RE/MAX Solid Gold Realty (Ii) Ltd.
111 James Street
Parry Sound, Ontario
COMMERCIAL INVESTMENT OPPORTUNITY! Prime Main Street Location in Downtown Parry Sound, SELF CONTAINED 1400 sq ft 3 BEDROOM APARTMENT + 1400 sq ft MAIN FLOOR COMMERCIAL/RETAIL , Separate hydro meters, Run your business on the main floor, Large show room, 2 washrooms, loads of storage, Full basement for extra storage/future development, Live comfortably in the spacious living quarters or Rent Both Units, Excellent air bnb rental history, Parking for 5 cars in the rear, Storage and loading area at the rear of the building, Updated natural gas high efficient hot water boiler w/radiant baseboards + duct system, Air conditioning, (Approx utility costs: Water & Sewer $686, Enbridge gas $2023, Lakeland power $3274), C1 zoning (commercial w residential unit), Mins to Georgian Bay, Restaurants & Amenities, INVEST in PARRY SOUND/COTTAGE COUNTRY! (id:37788)
RE/MAX Parry Sound Muskoka Realty Ltd
1120 Victoria Street N
Kitchener, Ontario
Looking for a NON Franchise, free standing Restaurant on a high traffic location? Indoor has a capacity of 168 with an additional 84 on the large patio. Ample parking within the plaza. The large kitchen is designed for maximum efficiency. Many recent updates have been completed making this a great opportunity.......a must see. Business Only for Sale. (id:37788)
Royal LePage Wolle Realty
1 - 171 Main Street N
Wellington North (Mount Forest), Ontario
This luxuriously finished, upscale apartment is in a new purpose-built building and will be available for occupancy July 1, 2025. Some of the upscale interior finishes include quartz countertop and back splash in the kitchen which is equipped with stainless steel European appliances; dishwasher, microwave, refrigerator & stove. The washroom features a quartz vanity top, porcelain floor and porcelain tiled shower. Location is close to amenities including shopping and schools. A common laundry area is located in the building. Units are currently under construction. The photos are from a finished unit in another building. An application is required before viewing. (id:37788)
Coldwell Banker Win Realty



