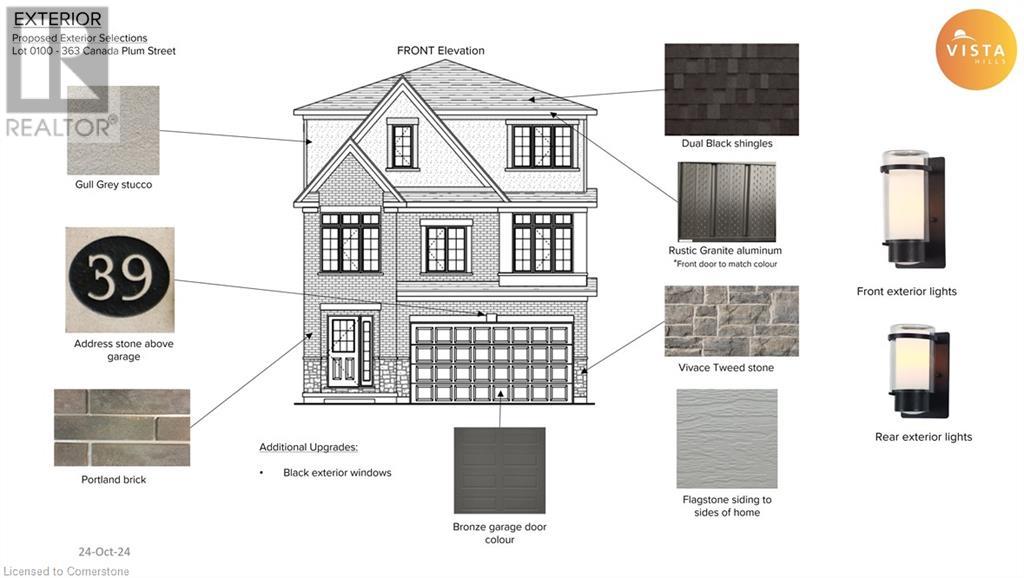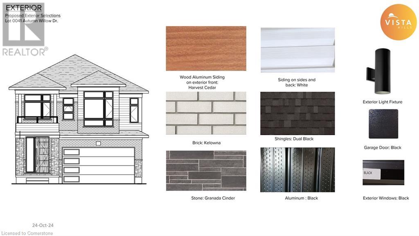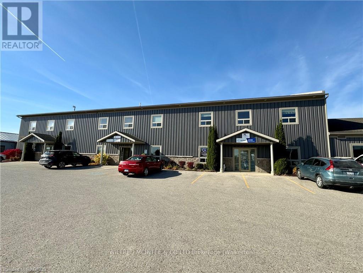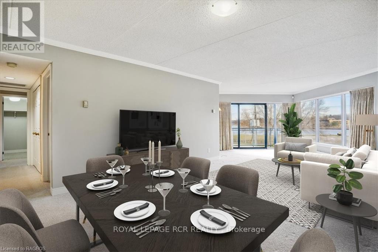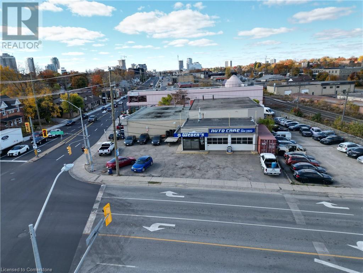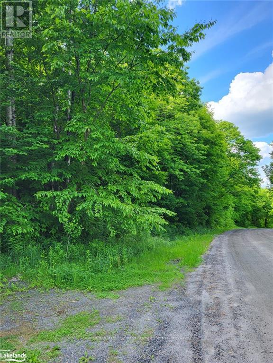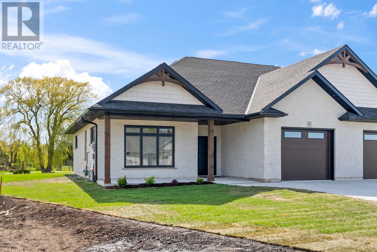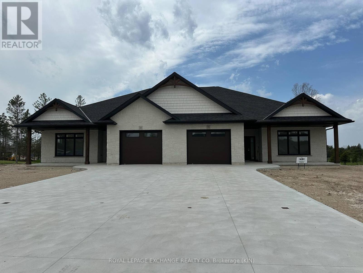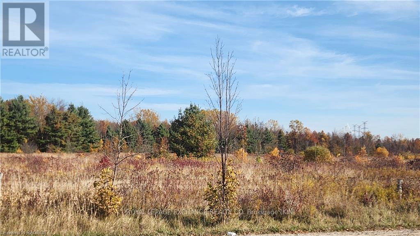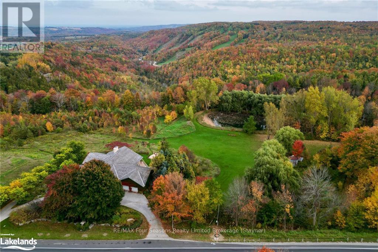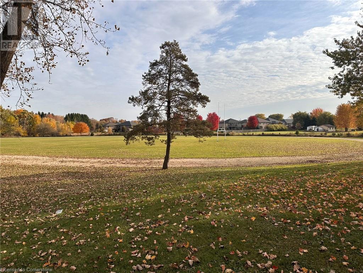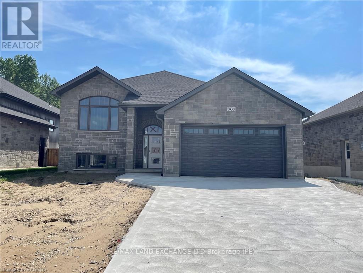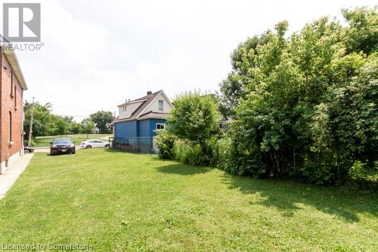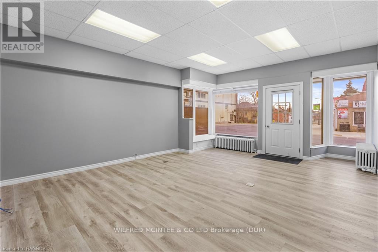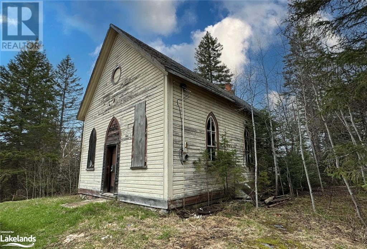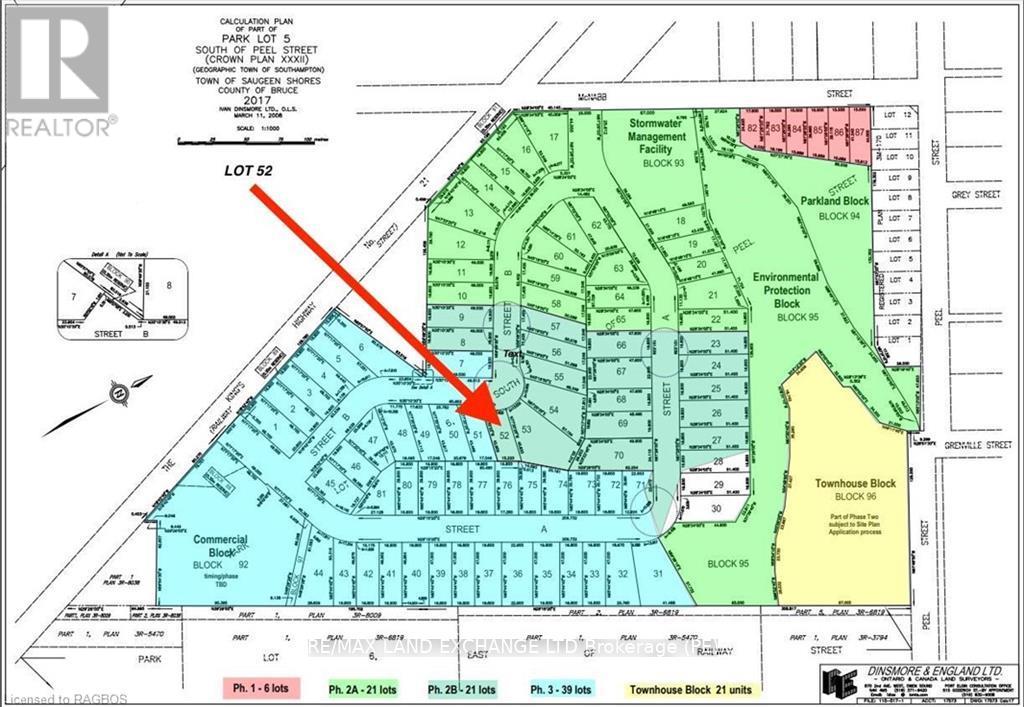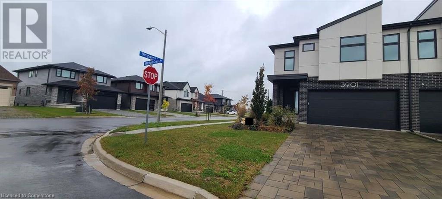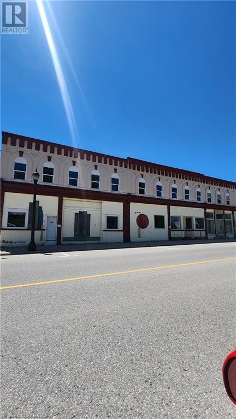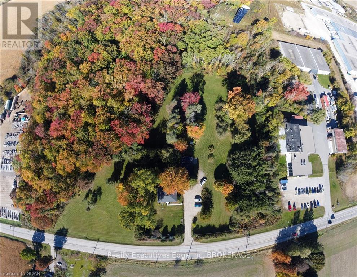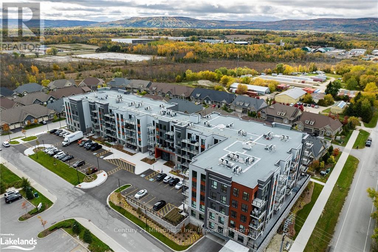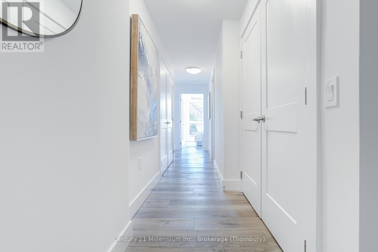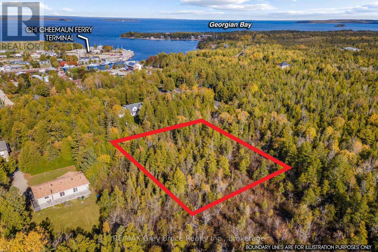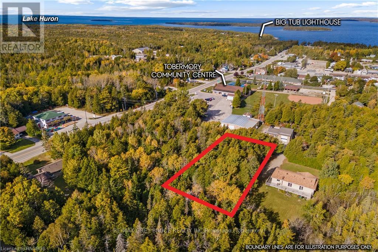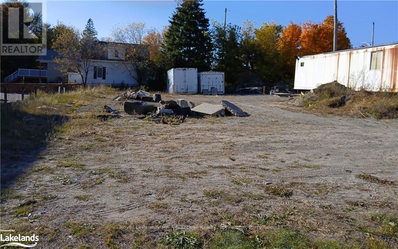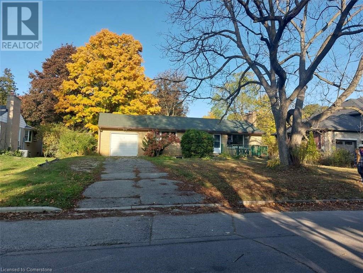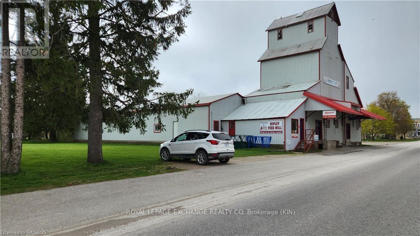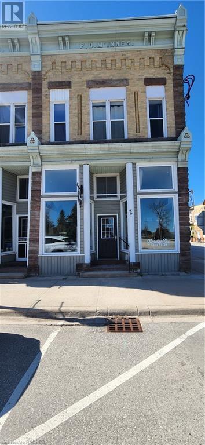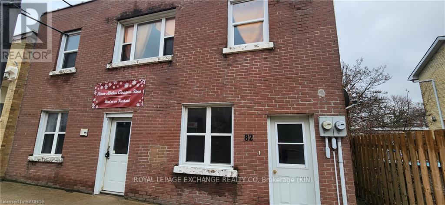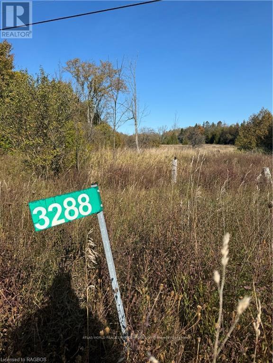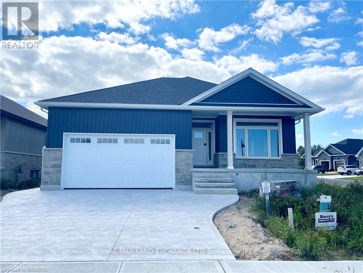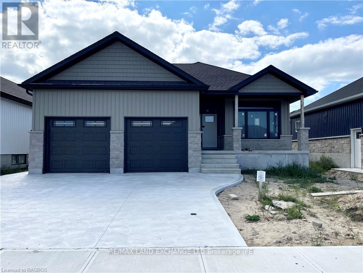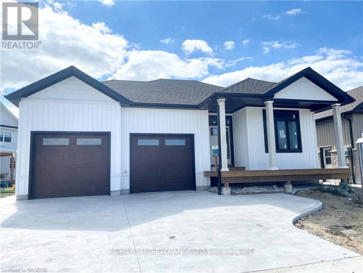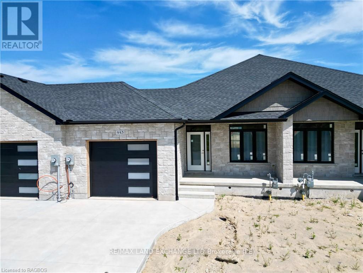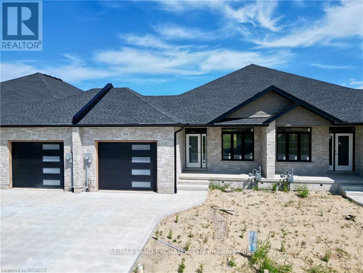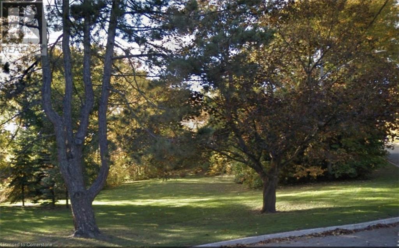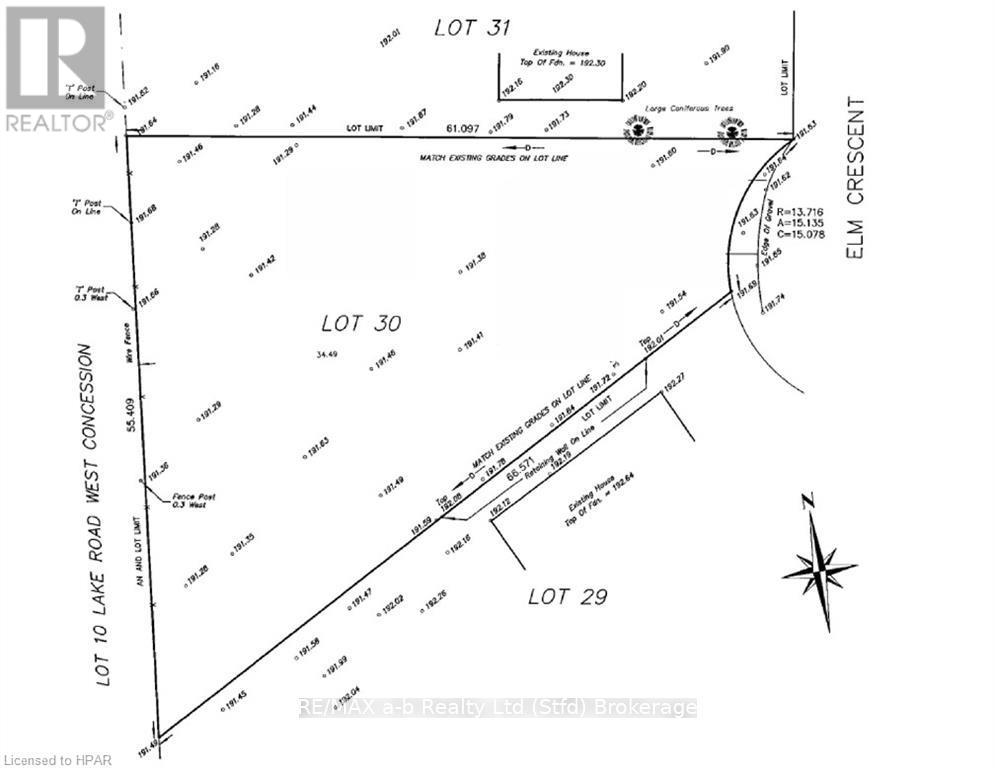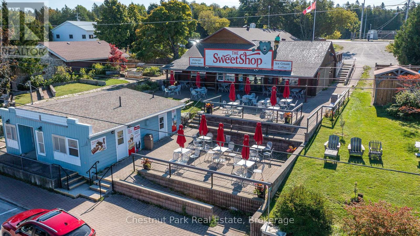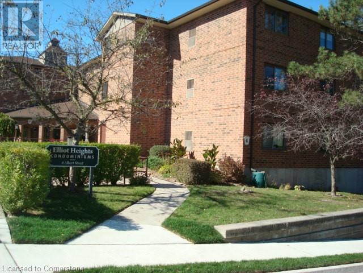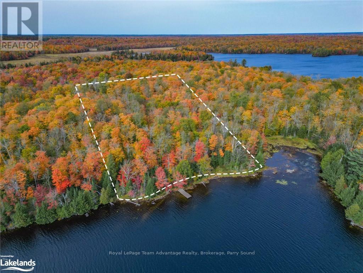363 Canada Plum Street
Waterloo, Ontario
Under construction Activa built home. The Hampshire Model (Walk-up floorplan design) - 2,823qft, with double car garage. This 4 bed, 3.5 bath Net Zero Ready traditional style home features a finished basement, bedroom level laundry, insulation underneath the basement slab, dual fuel furnace, air source heat pump and ERV system and a more energy efficient home! Plus, a carpet free main floor, upgraded ceramic flooring in all entryways, bathrooms and laundry room as well as quartz countertops throughout the home, plus so much more! Activa single detached homes come standard with 9ft ceilings on the main floor, principal bedroom luxury ensuite with glass shower door, larger basement windows (55x30), brick to the main floor, siding to bedroom level, triple pane windows and much more. (id:37788)
Peak Realty Ltd.
Royal LePage Wolle Realty
714 Autumn Willow Drive
Waterloo, Ontario
Under construction Activa built home. The Summerpeak Model - 2,412sqft, with double car garage. This 4 bed, 2.5 bath Net Zero Ready contemporary style home features bedroom level laundry, taller ceilings in the walkout basement, insulation underneath the basement slab, dual fuel furnace, air source heat pump and ERV system and a more energy efficient home! Plus, carpet free main and second floor, upgraded ceramic flooring in all entryways, bathrooms and laundry room as well as quartz countertops throughout the home, plus so much more! Activa single detached homes come standard with 9ft ceilings on the main floor, principal bedroom luxury ensuite with glass shower door, 3-piece rough-in for future bath in basement, larger basement windows (55x30), brick to the main floor, siding to bedroom level, triple pane windows and much more. (id:37788)
Peak Realty Ltd.
Royal LePage Wolle Realty
4 - 10 Main W/s Street
Wasaga Beach, Ontario
This is an amazing opportunity to take our restaurant or retail store. This is the perfect opportunity to capitalize during the towns revitalization project as the west end of beach area one will be under construction and the east end of beach area one will have some of the only remaining stores and retail spaces available.This unit is currently vacant The equipment and business are being sold separately and are in addition to the Lease amount. (id:37788)
RE/MAX By The Bay Brokerage
2 - 15 Ontario Road
Brockton, Ontario
Discover the ideal location for your business with this versatile commercial space available for lease. Currently offering either 900 square feet, or expand up to 1,775 square feet to suit your needs. Situated in the highly desirable Walkerton Business Park, this location boasts ample parking for both customers and staff, ensuring convenience and accessibility. The zoning allows for a wide range of business activities, making it an ideal choice for various enterprises. Don't miss this opportunity to secure a prime space in a thriving business community. Contact your agent today to schedule a viewing! (id:37788)
Wilfred Mcintee & Co Limited
303 - 1455 2nd Avenue W
Owen Sound, Ontario
Welcome to Harbour House, one of the most sought-after condo buildings in Owen Sound! This bright and spacious 2-bedroom, 2-bathroom unit offers spectacular views of Georgian Bay, where you can soak in stunning sunrises from your east-facing balcony. It?s also the perfect spot to catch the Canada Day fireworks over the bay! Inside, the open-concept design flows seamlessly from the kitchen to the dining and living room, creating a great space for entertaining or simply relaxing. The primary bedroom features a generous walk-in closet and an ensuite with double sinks. All appliances are included, even the washer and dryer, conveniently located right in the unit. The hot water tank was replaced in 2018 for added peace of mind. Step outside, and you?re greeted with walking trails, a nearby park, and a beach for those summer days. Plus, you?re just a short stroll to the family medical building and downtown amenities. Enjoy the best of condo living with nature and city conveniences right at your doorstep! Some photos include virtual staging. (id:37788)
Royal LePage Rcr Realty
552 Balsam Poplar Street
Waterloo, Ontario
Move In Ready Activa built home!!! The Elderberry Model - 2,456sqft, with double car garage. This 4 bed, 2.5 bath Net Zero Ready traditional style home features a finished walkout basement with 3-piece bathroom, insulation underneath the basement slab, dual fuel furnace, air source heat pump and ERV system and a more energy efficient home! Plus, carpet free on the main and second floor, upgraded ceramic flooring in all entryways, bathrooms and laundry room as well as quartz countertops throughout the home, plus so much more! Activa single detached homes come standard with 9ft ceilings on the main floor, principal bedroom luxury ensuite with glass shower door, larger basement windows (55x30), brick to the main floor, siding to bedroom level, triple pane windows and much more. (id:37788)
Peak Realty Ltd.
Royal LePage Wolle Realty
360 Victoria Street N
Kitchener, Ontario
Prime 2-Bay Auto Service Building at High-Exposure Corner lot! Don’t miss this opportunity at the busy intersection of Victoria and Lancaster. This two-bay auto service building boasts exceptional visibility and accessibility, making it an ideal location for auto repair, car sales, or related automotive services, restaurant, pet services, personal services and many more uses under the commercial Mix-2 Zoning. High-traffic area with strong exposure to passing vehicles daily—maximize your business potential in this strategic location! 1,250 SF 2 - bay auto shop with 2 cranes and 2 entrances. (id:37788)
Coldwell Banker Peter Benninger Realty
0 Haines Lake Road
Mcdougall, Ontario
Welcome to an extraordinary opportunity to own 19.1 acres of pristine vacant land boasting an impressive 3000-plus feet of frontage along the picturesque Haines Lake Road. Nestled just minutes away from the charming town of Parry Sound this expansive property offers a perfect canvas for your dream retreat or investment venture. As you explore the landscape you'll be captivated by the diverse beauty of the mixed forest featuring majestic maples ideal for tapping. Imagine the seasonal spectacle as the vibrant hues of autumn transform the surroundings into a breathtaking display. A meandering creek adds a touch of tranquility to the property enhancing the natural charm and providing a serene backdrop to your future endeavours. The rolling hills coupled with some sloping terrain create a dynamic and captivating topography that adds character to every corner of this expansive parcel. With 19.1 acres at your disposal the potential for development is abundant. Whether you envision a private estate, recreational haven or something else this property offers the canvas for your imagination to flourish. Seize this rare chance to own a piece of nature's bounty where the possibilities are as vast as the land itself. Don't miss out on the opportunity to make this enchanting property yours - a blank canvas awaiting your vision. Contact today to embark on the journey of transforming these 19.1 acres into your own piece of paradise. (id:37788)
Royal LePage Team Advantage Realty
495144 Traverston Road
Markdale, Ontario
For more info on this property, please click the Brochure button below. Discover your own nature sanctuary with this charming 3-season cottage, ideally located near Bell's Lake and Conservation Area. Wake up to the soothing sounds of water and the refreshing scent of cedar as you immerse yourself in over 10 acres of private bliss. The property features a tranquil man-made pond, an abundance of forageable plants, and a protected woodland filled with majestic maples, birch, and cedar trees. This versatile haven is perfect for hosting memorable retreats and family gatherings or exploring your homesteading dreams. Recently renovated for year-round enjoyment, the cottage includes a WETT-certified wood stove, modern kitchen appliances, and a stylish design that ensures comfort and convenience. Situated just 10 minutes from Markdale and Durham, you can enjoy easy access to local amenities while reveling in the serenity of the countryside. With essential utilities in place, including a 100amp service and a 150m well, this property is being sold as-is, where-is. Don’t miss this opportunity to claim your slice of paradise and thrive in your own idyllic setting. (id:37788)
Easy List Realty Ltd.
10 Northumberland Street
Ayr, Ontario
Step into history with this remarkable property, the historic Canadian Bank of Commerce building, perfectly situated in the vibrant heart of downtown Ayr. If you're in search of a spacious and functional commercial or mixed-use building brimming with charm, your search ends here. Potential uses included retail, financial institution, office, tavern, dwelling unit (above), bed and breakfast, and so much more! This impressive three-story building begins with a street-level main floor featuring soaring ceilings and an abundance of natural light streaming in from three sides. The main floor includes an office, a vault, a washroom, and a large open reception area, ideal for greeting guests or serving as a blank canvas for your own creative ideas. It also offers ample parking out back for clients and staff. Upstairs, the space that was once a residence has been thoughtfully converted into additional office space, with room for 5 offices and a convenient kitchenette. On the third level, you'll discover even more space with 5 more beautifully appointed individual offices, perfect for a growing business. The unfinished basement offers ample storage and extra space to meet your needs. This building has been meticulously cared for, with numerous upgrades including a durable steel roof and two highly efficient geothermal heating and cooling units. Properties like this are a rare find, so don't miss your opportunity to own a piece of history today! (id:37788)
Royal LePage Crown Realty Services Inc. - Brokerage 2
55 Mercedes Crescent
Kincardine, Ontario
Introducing an exceptional opportunity to own a brand new custom-built 2 bedroom, 2.5 bathroom, semi-detached home with attached garage, perfectly situated to offering stunning loft views of the Kincardine Golf and Country Club and breathtaking sunsets. This home offers more than 2,000 sq. ft. of living space and is designed with retirees in mind, providing a serene and low maintenance lifestyle while still being just a short walk from the vibrant downtown area and Lake Huron. An open concept design flows seamlessly integrating the kitchen, dining room and living room creating an inviting space for relaxation and entertainment. The primary bedroom offers an ensuite bathroom and walk-in closet allowing the right amount of storage. Wait until you see the view from the loft area! Possible 3rd bedroom, den or hobby room along with 4 pc bath and more storage room. The builder has paid attention to detail and quality craftsmanship. These homes boast modern finishes and thoughtful layouts that enhance both functionality and aesthetics. (id:37788)
Royal LePage Exchange Realty Co.
59 Mercedes Crescent
Kincardine, Ontario
Introducing an exceptional opportunity to own a brand new custom-built 2 bedroom, 2.5 bathroom, semi-detached home with attached garage, perfectly situated to offering stunning loft views of the Kincardine Golf and Country Club and breathtaking sunsets. This home offers more than 2,000 sq. ft. of living space and is designed with retirees in mind, providing a serene and low maintenance lifestyle while still being just a short walk from the vibrant downtown area and Lake Huron. An open concept design flows seamlessly integrating the kitchen, dining room and living room creating an inviting space for relaxation and entertainment. The primary bedroom offers an ensuite bathroom and walk-in closet allowing the right amount of storage. Wait until you see the view from the loft area! Possible 3rd bedroom, den or hobby room along with 4 pc bath and more storage room. The builder has paid attention to detail and quality craftsmanship. These homes boast modern finishes and thoughtful layouts that enhance both functionality and aesthetics. (id:37788)
Royal LePage Exchange Realty Co.
Pcl 5-1 Concession Road 2
Kincardine, Ontario
First time offered for sale over 33 acres of land close to Bruce Power and the Industrial park. Buyer to due Diligence current zoned ECI1-. Zoning on page 163 of Kincardine zoning by-law (id:37788)
Royal LePage Exchange Realty Co.
1651 County Road 124
Clearview, Ontario
Welcome to your private four-season retreat, a breathtaking 9.35-acre executive estate originally designed as a charming bed and breakfast. Whether you seek a spacious single-family home, or the opportunity to operate a home-based business, this property offers many possibilities. With over 4,100 sq. ft. of living space, this stunning residence features 5 bedrooms and 5 bathrooms, including 4 ensuites for ultimate comfort and privacy. The walkout basement with a separate entrance enhances the flexibility of the home. Inside, soaring cathedral ceilings, three cozy fireplaces, and a country kitchen with a wet pantry create a warm and inviting atmosphere. High-speed fiber-optic internet ensures seamless connectivity for business or leisure. State-of-the-art dual geothermal systems provide exceptional energy efficiency year-round. Step outside to experience 2,500 sq. ft. of decking and patio space, ideal for entertaining or relaxing while soaking in the breathtaking views of Devils Glen Ski Hills and the adjacent provincial park. A picturesque 0.75-acre pond, complete with a pond-fed sprinkler system, enhances the natural beauty of the landscape. Nature lovers will appreciate direct access to the Bruce Trail, while skiing, golfing, and outdoor adventures await just minutes away. Conveniently located only 90 minutes from Toronto, 40 minutes from Barrie, and 20 minutes from Blue Mountain Village, this is the perfect escape from city life. Come and live your best life in this extraordinary estate! (id:37788)
RE/MAX Four Seasons Realty Limited
565 Raglan Street
Palmerston, Ontario
Property backs onto the high school football field. Nice building lot. Seller is also the Listing agent. (id:37788)
RE/MAX Twin City Realty Inc.
383 Ridge Street
Saugeen Shores, Ontario
2 Separate Units in One House! This 1394 sqft raised bungalow features a 3 bedroom, 2 bath unit on the main floor and a 2 bedroom, 1 bath unit in the basement. Located at 383 Ridge Street in Port Elgin on the west side of HWY 21 with access to nearby nature trails that lead to the beach. Features of this model include, solid wood staircase, Quartz kitchen counter top on the main floor, hardwood and ceramic throughout the main floor, gas fireplace, central air, sodded yard, partially covered 12 x 13'8 deck, concrete drive, vinyl plank in most of the lower level and more. HST is included in the list price provided that Buyer qualifies for the rebate and assigns it to the Seller on closing. House can be completed in approximately 90 days. Prices subject to change without notice. (id:37788)
RE/MAX Land Exchange Ltd.
309 Weir Street N
Hamilton, Ontario
Excellent building lot 25' x 100' severed and ready to go .. The legal descrition , taxes, assessment and address could change on or before closing due to the severance. Buyer to do their own due dilligence as to what you can build, zoning, Check if services of water and sewer are to the lot line, seller makes no warranties in respect to the lot. (id:37788)
RE/MAX Real Estate Centre Inc.
4 Elora Street N
Minto, Ontario
Excellent commercial space in Harriston located on the corner of the main intersection. This bright and clean space has great bay windows and consists of approximately 550 square feet with a large main room, 2 additional rooms, and 1 bathroom. Superb layout for retail and offices. Ample space for signage and branding. A gravel parking lot for employees is situated at the back of the building. Curb side parking lines the front entrance and south side street. (id:37788)
Wilfred Mcintee & Co Limited
30 Rockcliffe Drive N
Carling, Ontario
Idyllic Georgian Bay cottage with deep water access. Escape to your perfect 3-season cottage retreat nestled off a municipally maintained road with southwest-facing views over stunning Georgian Bay. This charming cottage offers the ideal blend of modern upgrades and natural beauty making it your dream destination for relaxation and adventure. Featuring 3 beds and 1 bath, a living room with a wood stove and a beautiful screened in porch gives you the perfect spot to unwind, dine or entertain bug-free. Deep water access combined with a large newer steel reinforced dock perfect for docking your keel sailboat or cruiser. Recent upgrades include a water pump and pressure tank, stairways and decking complete with glass railings to enhance the view. This cottage is ready for you to enjoy whether you?re looking for peaceful summer getaways or fall weekends by the water. Don?t miss this opportunity to make Georgian Bay your home away from home! (id:37788)
Royal LePage Team Advantage Realty
1 Ahmic Street
Magnetawan, Ontario
Here's a remarkable opportunity to own a piece of history in Ahmic Harbour! This century-old church, originally established as a Methodist place of worship, transitioned to a United Church before its closure in 1969. Rich in historic charm, this unique property presents an exciting reclamation project for the right visionary. Nestled on a 0.2-acre lot, the former church awaits a new lease on life. With its distinctive architectural features, the potential for transforming this space into a one-of-a-kind residence, community center, or business venture is immense. Bring your creativity and dedication to breathe new life into this remarkable building. Don't miss this rare opportunity to invest in a piece of Ahmic Harbour's history and shape its future. (id:37788)
RE/MAX Parry Sound Muskoka Realty Ltd
Lot 52 - 27 Marshall Place
Saugeen Shores, Ontario
Southampton Landing is a new development that is comprised of well-crafted custom homes in a neighbourhood with open spaces, protected land and trails. Architectural Control & Design Guidelines enhance the desirability of the Southampton Landing subdivision. Southampton Landing is suitable for all ages. Southampton is a distinctive and desirable community with all the amenities you would expect. Southampton is located along the shores of Lake Huron, promoting an active lifestyle with trail systems for walking or biking, beaches, a marina, a tennis club, and great fishing spots. You will also find shops, eateries, an art centre, and a museum, and the fabric includes a vibrant business sector, hospital and schools. This lot will not accommodate a full basement but is suitable for a raised bungalow plan or a functional 4' to 5' crawlspace. Get a quote from the developer's custom home builder Alair Homes, or hire your TARION-registered builder. Make Southampton Landing your next move. Inquire for more details.. (id:37788)
RE/MAX Land Exchange Ltd.
3901 Mitchell Crescent
Fort Erie, Ontario
For more info on this property, please click the Brochure button below. Brand New Built, This Gorgeous 3 Bedroom, 3 Bathroom Semi-Detached with Unfinished Basement On a Quiet Street Available Immediately In Family Friendly Neighbourhood. Perfect For Couples/ Growing Families, This Beautifully Finished Home Features An Open Concept Layout Filled W/ Lots Of Natural Light, S/S Appliances, Breakfast Bar & A Backyard With Completed Covered Deck. All Bedrooms Great Size Including Master With W/I Closet. Don't Miss Out This Opportunity! Located Near Trails, Green Space & Only 15 Minutes From Niagara Falls, Just Move In & Enjoy All This Vibrant & Upcoming Community Has To Offer. ELF, includes Gas Stove, Fridge, Dishwasher, Washer/Dryer with Laundry Sink Tub, and Blinds. (id:37788)
Easy List Realty Ltd.
50 Queen Street
Huron-Kinloss, Ontario
Great re-development property in the heart of Ripley, Owner has approvals to add up 28,000 square feet (id:37788)
Royal LePage Exchange Realty Co.
1 Kraftwood Place
Waterloo, Ontario
Build Your Custom Dream Home on just over 1.1 acres of premium land on the edge Waterloo! This enclave is full of luxury homes. This is a rare built-to-suit opportunity with local home builder CHART. Your dream home awaits! (id:37788)
Royal LePage Wolle Realty
7124 Highway 24 Highway
Guelph/eramosa, Ontario
6 Acres zoned for industrial use. Ideal opportunity for investors or end users looking to establish their business in Guelph/Eramosa township. Many uses include Transportation Establishment, Self Storage, Plaza Complex and much more. Rent out the house on the property until you're ready to redevelop. The opportunities here are endless. (id:37788)
Realty Executives Edge Inc
207 - 4 Kimberly Lane
Collingwood, Ontario
Welcome to Royal Windsor Condominiums in Beautiful Collingwood - This Brand new DYNASTY suite (1,305 Sq ft) has a two bedroom, two bathroom floor plan. 2 (Tandem) assigned underground parking spaces, and a storage locker are included with the purchase of this state of the art, condo with luxuriously appointed features and finishes throughout. Step into a modern, open-concept space filled with natural light, featuring luxury vinyl plank flooring, quartz countertops, smooth 9ft ceiling, soft-close cabinetry, and elegant pot lights throughout this spacious unit. Royal Windsor is an innovative vision founded on principles that celebrates life, nature, and holistic living. Every part of this vibrant community is designed for ease of life and to keep you healthy and active. Royal Windsor has a rooftop terrace with views of Blue Mountain - a perfect place to mingle with neighbours, have a BBQ or enjoy the party room located opposite the roof top terrace. Additionally, residents of Royal Windsor will have access to the amenities at Balmoral Village including a clubhouse, swimming pool, fitness studio, games room and more. It is worth a visit to the sales centre to tour this beautiful building. ALL HST is included in the price for buyers who qualify. (id:37788)
Century 21 Millennium Inc.
112 - 4 Kimberly Lane
Collingwood, Ontario
Welcome to Royal Windsor Condominiums in Beautiful Collingwood - This Brand new Noble suite (1,250 Sq ft) has a two bedroom, two bathroom, plus a den floor plan. One assigned underground parking space is included with the purchase of this state of the art, condo with luxuriously appointed features and finishes throughout. Step into a modern, open-concept space filled with natural light, featuring luxury vinyl plank flooring, quartz countertops, smooth 9ft ceiling, soft-close cabinetry, and elegant pot lights throughout this spacious unit. Royal Windsor is an innovative vision founded on principles that celebrates life, nature, and holistic living. Every part of this vibrant community is designed for ease of life and to keep you healthy and active. Royal Windsor has a rooftop terrace with views of Blue Mountain - a perfect place to mingle with neighbours, have a BBQ or enjoy the party room located opposite the roof top terrace. Additionally, residents of Royal Windsor will have access to the amenities at Balmoral Village including a clubhouse, swimming pool, fitness studio, games room and more. It is worth a visit to the sales centre to tour this beautiful building. ALL HST is included in the price for buyers who qualify. Pictures include staged furnishings that have since been removed. (id:37788)
Century 21 Millennium Inc.
109 - 4 Kimberly Lane
Collingwood, Ontario
Welcome to Royal Windsor Condominiums in Beautiful Collingwood - This Brand new KNIGHT suite (1,500 Sq ft) has a two bedroom, two bathroom. 2 (tandem) assigned underground parking spaces and a storage locker are included with the purchase of this state of the art, condo with luxuriously appointed features and finishes throughout. Step into a modern, open-concept space filled with natural light, featuring luxury vinyl plank flooring, quartz countertops, smooth 9ft ceiling, soft-close cabinetry, and elegant pot lights throughout this spacious unit. Royal Windsor is an innovative vision founded on principles that celebrates life, nature, and holistic living. Every part of this vibrant community is designed for ease of life and to keep you healthy and active. Royal Windsor has a rooftop terrace with views of Blue Mountain - a perfect place to mingle with neighbours, have a BBQ or enjoy the party room located opposite the roof top terrace. Additionally, residents of Royal Windsor will have access to the amenities at Balmoral Village including a clubhouse, swimming pool, fitness studio, games room and more. It is worth a visit to the sales centre to tour this beautiful building. ALL HST is included in the price for buyers who qualify. Pictures include staged furnishings that have since been removed. (id:37788)
Century 21 Millennium Inc.
Fm Lt 4 Nicholas Street
Northern Bruce Peninsula, Ontario
0.5+ ACRES IN-TOWN! If you are looking for privacy yet want to be located only an easy walk to amenities and recreation, this is it! This 133 ft. X 200 ft. lot is located directly in Tobermory on a year-round road. Emerse yourself in the Tobermory lifestyle - whether you are looking for a place to set down roots and build a year-round home or spend summers at the cottage, the community has something to offer everyone! Enjoy Pickleball at the Community Centre steps away, walk down to the Harbour to enjoy a meal or to watch the boat traffic go by. If you are looking for adventure, hike the Bruce Trail, Scuba dive the areas Shipwrecks, kayak the shores of both Lake Huron or Georgian Bay and explore the beauty of the Bruce Peninsula. The property itself offers privacy with 133' width, a nicely treed landscape plus it abuts an unopened road allowance. Enjoy the rockery, mosses and evergreen trees. Make Tobermory the home-base to your next adventure! - Property is shown as Ref. #2 on the Map. Adjoining property is also for sale (MLS: X12154223) at $129,999 for even more privacy! (id:37788)
RE/MAX Grey Bruce Realty Inc.
Pt Lt 4 Nicholas Street
Northern Bruce Peninsula, Ontario
IN-TOWN TOBERMORY! Locate yourself steps away from the amenities of town. Walk the trails, shop, dine and discover what Tobermory has to offer. This 76' x 200' vacant lot is sited on a year-round maintained road with access to hydro at the roadside. The property is zoned R1. The property is well treed for privacy and has beautiful rock features and mature evergreen trees for you to incorporate into your landscape design! Make your dreams come true and consider building your own retirement home, a cottage getaway or purchase the property as an investment in a growing area. Tobermory is well known for its scuba diving, beautiful water access points, access to the Bruce Trail and more. Welcome to Tobermory! - Property is shown as Ref. #1 on the Map. (id:37788)
RE/MAX Grey Bruce Realty Inc.
82 Church Street
Parry Sound, Ontario
Perfect opportunity for an industrious entrepreneur. C3 zoning makes for great commercial opportunities. Best traffic exposure in a high-traffic area on one of the busiest streets in town. We're offering for sale a flat, level 82' x 132' lot next door to a brand new optometry office. \r\nNOTE: A 2002 LIMITED PHASE I & LIMITED PHASE II ENVIRONMENTAL SITE ASSESSMENT for the site is also available for review. Exclude the portable office and 2 unmounted truck/van boxes. The concrete and wood debris shall be removed by the owner. (id:37788)
Royal LePage Team Advantage Realty
9201 Highway 118
Minden Hills (Minden), Ontario
Seeking a premier opportunity to tap into the vibrant Haliburton County dining scene? Look no further than this exceptional commercial gem, synonymous with exquisite culinary refinement and local charm. Famed as a top-tier destination for fine dining, this renowned establishment boasts an unparalleled reputation for quality, serving contemporary dishes with the freshest ingredients, sourced directly from local farmers and area producers. Envision your culinary enterprise within 4700+ square feet of elegant space, spread across two levels, including an enchanting enclosed patio. Diners can savour the spectacular ambience with mesmerizing views overlooking the serene Mirror Lake. The property benefits from significant exposure, courtesy of its prominent positioning at the bustling intersection of Hwy 118 and 35 – one of the most highly travelled intersections in the County. Patrons can enjoy the benefit of the EV charging station in the parking lot. Amidst the heartland of cottage country, this venue is surrounded by the picturesque lakes of Boshkung, Kushog, Twelve Mile, Redstone, Kennisis, and more. This spot is a year-round magnet for both cottagers and local patrons who have cherished the establishment's legacy for years. The recent addition of a seasonal Tapas Bar, complete with a lakeside patio, has elevated the dining experience, ensuring that this venture remains the pinnacle of the culinary industry in the region. Offered exclusively to serious inquiries, viewing is available by private appointment. This is a unique chance to helm an establishment that is loved by the community – a true gastronomic haven in Haliburton County. (id:37788)
RE/MAX Professionals North
74 Rodney Boulevard
Guelph, Ontario
For more info on this property, please click the Brochure button below. One of a kind property. Located with a backyard facing small green space and front yard mature trees. 3+2 bedrooms, brick bungalow with a unique opportunity for rental income, exclusive new development ideas or lots of space for a growing family. Larger windows offer lots of light and cozy living spaces. Downstairs bedrooms have oversized windows up to code. Large Lot 80 X 164 comes with lots of Potential and a must see to grasp all this Property has to offer. A backyard view onto green space and front yard view to mature trees. One of the original properties during Guelph's beginnings so property is larger than most you will find in the neighbourhood. This 3+2 Bedroom, 2 bathroom property is an oasis of tranquility and peace as it backs onto a gorgeous green space and has mature trees in a park like setting. Sunshine filled basement with two bedrooms, bathroom, sitting room and laundry room. Attached single car garage with plenty of additional driveway parking. Large backyard hobby room can be used for a variety of activities. Also an additional small shed offers that extra space for your garden equipment. From the home it is a short walk to Guelph University, a lovely stroll to the downtown core with shops and cafes, short walks to different green spaces to walk your dog and easy access to the 401. Properties of this size are a gem and rarely seen. Schedule a viewing today to see how this property can become your Dream in the family friendly neighbourhood of the highly sought after 'Old University' section of Guelph. (id:37788)
Easy List Realty Ltd.
2 Malcolm Street
Huron-Kinloss, Ontario
Awesome 3 acre land package in the heart of up and coming Ripley. Great opportunity for re development into multi story residential with commercial space. Would make a great rental income or condominium. Properties like this in the center of town are impossible to get. Currently zoned M1. Building and land for sale. Not the business. (id:37788)
Royal LePage Exchange Realty Co.
2 - 46 Queen Street
Huron-Kinloss, Ontario
1463 sq. ft. at the main commercial corner in Ripley. High visibility and lots of display area in large windows on front and side walls. Landlord pays realty taxes and water included in the lease price. Tenant pays hydro and leasehold improvements. Wide variety of uses allowed under Village Commercial zoning. If you are thinking of starting a small business, this could be a great place to begin. (id:37788)
Royal LePage Exchange Realty Co.
82 Huron Street
Huron-Kinloss, Ontario
Affordable. Main floor commercial space downtown Ripley, many business opportunities is this growing village. Directions to Property: Approach Ripley from Highway 21, at intersection turn right - building in on your left hand side. \r\nDirections to Property: Approach Ripley from Highway 21, at intersection turn right - building in on your left hand side. (id:37788)
Royal LePage Exchange Realty Co.
39 Unnamed
Kincardine, Ontario
Welcome to Kincardine's newest upscale subdivision. It offers a variety of lots of different sizes and prices, from large ravine lots backing on to conservation area and walking trails, to more urban setting lots. This subdivision is conveniently located close to the beach, shopping, the soccer fields, walking trails and the dog park, which makes it a very desirable neighborhood. Reserve your lot today and have your builder start designing your new home. Building permits available mid spring 2025.Use builder of your choice. (id:37788)
Royal LePage Exchange Realty Co.
3288 Highway 6
Northern Bruce Peninsula, Ontario
Beautiful vacant lot perfectly situated between Tobermory and Lion's Head, offering the best of the Bruce Peninsula. This prime location features a well already installed and comes with a driveway permit for easy access to Highway 6. Surrounded by nature, its the ideal setting for an economical, smaller home or cottage retreat. Enjoy the serenity of nearby hiking trails, crystal-clear waters, and the charm of nearby towns. Dont miss this chance to build your dream home in a peaceful, natural setting. (id:37788)
Atlas World Real Estate Corporation
159 Westlinks Drive
Saugeen Shores, Ontario
This 1453 Sqft bungalow is located in a Golf Course Community; at 159 Westlinks Drive in Port Elgin. The main floor features an open concept great room, dining area and kitchen with gas fireplace, 9ft ceilings, hardwood floors, Quartz kitchen counters and walkout to a covered rear deck 9'6 x 14. The balance of the main floor features a primary bedroom with walk-in closet and 3pc bath, den, laundry room and powder room. The basement will be almost entirely finished featuring a family room, 2 bedrooms, and full bath. There is a monthly Sports Membership Fee of $135 that must be paid providing access to golf, pickleball / tennis court and fitness room. HST is included in the purchase price provided the Buyer qualifies for the rebate and assigns it to the Builder in closing. Prices subject to change without notice (id:37788)
RE/MAX Land Exchange Ltd.
155 Westlinks Drive
Saugeen Shores, Ontario
155 Westlinks Drive, Port Elgin; in a 12 hole golf course community. This 1314 sqft bungalow is drywalled and will be ready for possession in 60 days or less; and will be finished top to bottom. When finished there will be 4 bedrooms and 3 full baths. Features include, Quartz kitchen counters, hardwood staircase, a gas fireplace in the living room, tiled ensuite shower, central air, sodded yard and more. There is a monthly sports fee of $135 + HST that each home owner must pay which provides golfing for 2, use of the fitness room, and tennis / pickleball court. HST is included in the list price provided the Buyer qualifies for the rebate and assigns it to the Builder on closing. Prices subject to change without notice. (id:37788)
RE/MAX Land Exchange Ltd.
151 Westlinks Drive
Saugeen Shores, Ontario
Possession in 60 days or less is available on this brand new home at 151 Westlinks Drive in Port Elgin. In this golf course community home owners are required to pay a monthly fee of $135.00 plus HST which entitles the homeowner to golfing for 2, use of the tennis / pickleball court and the fitness room. The list price includes a finished basement that will feature a family room, 2 bedrooms and 4pc bath. The main floor is an open concept plan with hardwood and ceramic, Quartz counter tops in the kitchen, tiled shower in the ensuite, cabinets in the laundry room, central air, gas fireplace and more. Exterior finishes include a sodded yard, concrete drive and partially covered back deck 9'6 x 16'8. Prices Subject to change without notice. (id:37788)
RE/MAX Land Exchange Ltd.
443 Ivings Drive
Saugeen Shores, Ontario
The exterior is almost complete for this 1228 sqft freehold townhome at 443 Ivings Drive in Port Elgin. The main floor features an open concept living room, dining room and kitchen, with hardwood floors, Quartz kitchen counters, & 9ft patio doors leading to a 10'11 x 10 covered deck, primary bedroom with a 4pc ensuite bath and walk-in closet, laundry room off the garage and a 2pc powder room. The basement will be finished with 2 bedrooms, 4pc bath, family room including gas fireplace and utility room with plenty of storage. This home will be heated with a gas forced air furnace and cooled with central air. HST is included in the asking price provided that the Buyer qualifies for the rebate and assigns it to the Builder on closing. (id:37788)
RE/MAX Land Exchange Ltd.
451 Ivings Drive
Saugeen Shores, Ontario
1228 Sqft Brick bungalow freehold townhome at 451 Ivings Drive in Port Elgin with 2 bedrooms and 2 full baths on the main floor. Standard feature include Quartz counter tops in the kitchen, hardwood and ceramic flooring throughout the main floor, hardwood staircase to the basement, sodded yard, covered 10'11 x 10 deck off the dining room and more. The basement can be finished to include a family room with gas fireplace, 3rd bedroom and full bath, asking price would be $694,900. HST is included in the list price provided the Buyer qualifies for the rebate and assigns it to the Seller on closing (id:37788)
RE/MAX Land Exchange Ltd.
Lot 9 Cornell Drive
Midland, Ontario
For additional information, please click on Brochure button below. Seize the opportunity to own this exceptional 100 x 98 ft sloping lot with rare deeded access to the tranquil Little Lake. Ideal for a walkout design, this property boasts abundant trees, lush gardens, and an existing small pond, creating a serene and picturesque setting. Enjoy the convenience of natural gas and town water/sewer at the lot line. This natural paradise is perfectly situated in the heart of town, within walking distance to all amenities, including schools, parks, and shops. This lot is a hidden gem for those looking to build their dream home or invest in a unique and valuable piece of land. Lots like this with deeded water access and such prime location are truly a rare find! (id:37788)
Easy List Realty Ltd.
74730 Elm Crescent
Bluewater (Stanley), Ontario
Build your dream home or cottage in this lovely lakeside subdivision between Bayfield and Grand Bend on this almost 1/2 acre lot. Enjoy year round living in this tranquil setting. Access to sandy beach just a short stroll through the woods. Natural gas, hydro, municipal water, fiber optics and internet available. Just minutes South of Bayfield to enjoy all the amenities including golf, shopping, and dining. (id:37788)
RE/MAX A-B Realty Ltd
18 Bay Street S
Northern Bruce Peninsula, Ontario
CALLING ALL ENTREPRENEURS! Iconic store currently operating at "The Sweet Shop circa 1990 and is a landmark in Tobermory. An amazing opportunity with sensational harbour views from the massive 2000 + square foot tiered patio! Large retail or restaurant space with separate kitchen / prep area in addition to dedicated office. Situated right in the village area of Tobermory so walking distance to many of the area attractions including marina. Additional building lease opportunity from adjacent structure situated out front at 20 Bay St S. (id:37788)
Chestnut Park Real Estate
4 Albert Street Unit# 305
Cambridge, Ontario
SPACIOUS TOP FLOOR 1000 SQUARE FOOT OPEN CONCEPT ONE BEDROOM, ONE BATHROOM CONDO UNIT. GREAT AS A STARTER HOME OR DOWNSIZING. LOTS OF NATURAL LIGHT FROM THE LARGE NORTH FACING BAY WINDOW. CARPET FREE WITH LAMINATE FLOORING AND OAK KITCHEN CABINETS. INSUITE LAUNDRY WITH LARGE STORAGE AREA. LARGE BEDROOM WITH ENSUITE PRIVILEGE TO A 4 PIECE BATHROOM WITH SEPARATE SHOWER AND BATHTUB. ONE UNDERGROUND PARKING SPACE. REFRIGERATOR, STOVE, DISHWASHER, WASHER, DRYER INCLUDED. WATER HEATER OWNED. QUIET LOCATION WITHIN EASY WALKING DISTANCE TO DOWNTOWN GALT, THEATER, LIBRARY AND GRAND RIVER. FEATURES CONTROLLED ENTRANCE, ELEVATOR, LOBBY AREA AND FRONT PATIO. GREAT VALUE, PRICED TO SELL. A NICE PLACE TO CALL HOME! (id:37788)
Bob Peace Realty Ltd.
1140 Gooseneck
Whitestone, Ontario
Discover your opportunity to own a prime waterfront parcel on picturesque Gooseneck Lake! This rare 4.7+ acre lot offers over 340 feet of pristine shoreline providing breathtaking views and a serene natural setting. With desirable south-facing exposure, you'll enjoy sun-drenched days and stunning sunsets right from your private dock which is already included with the property. This well-treed lot features a beautiful mix of mature forest, offering privacy and multiple ideal building sites to create your dream home or getaway retreat. Some cottage plans are available from the owner. Crown land in the vicinity ensures the tranquility of the area providing a peaceful environment for generations to come. Electricity is conveniently available on-site, complete with a meter and outlet, making your building plans even easier. This property delivers endless possibilities for nature lovers, boaters and outdoor enthusiasts. Don't miss the chance to build your dream waterfront retreat on Gooseneck Lake - a hidden gem waiting for you! (id:37788)
Royal LePage Team Advantage Realty

