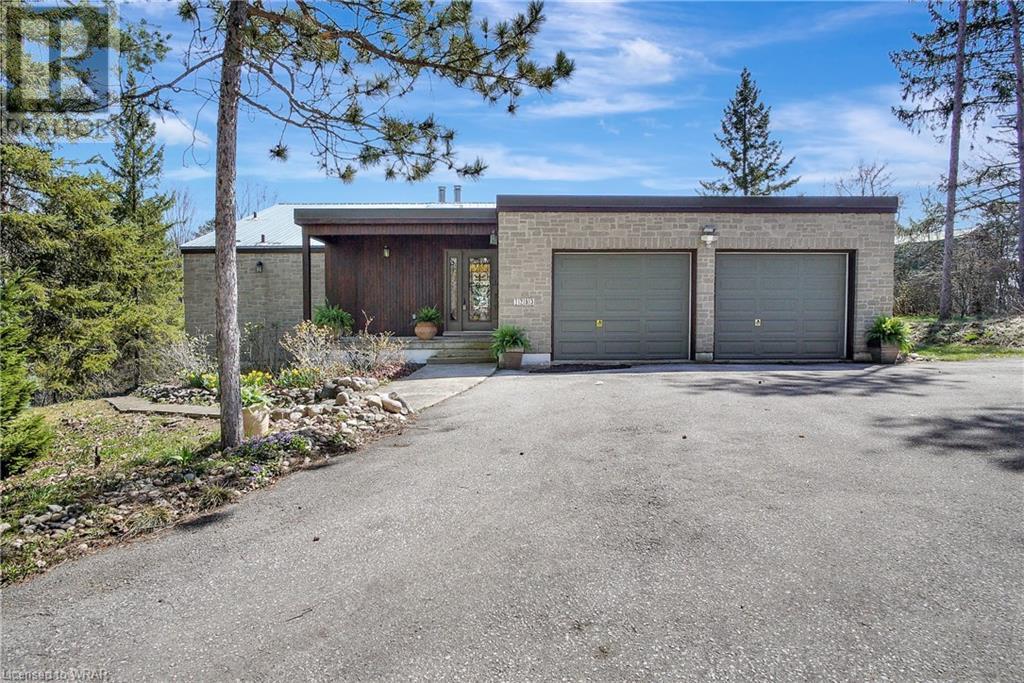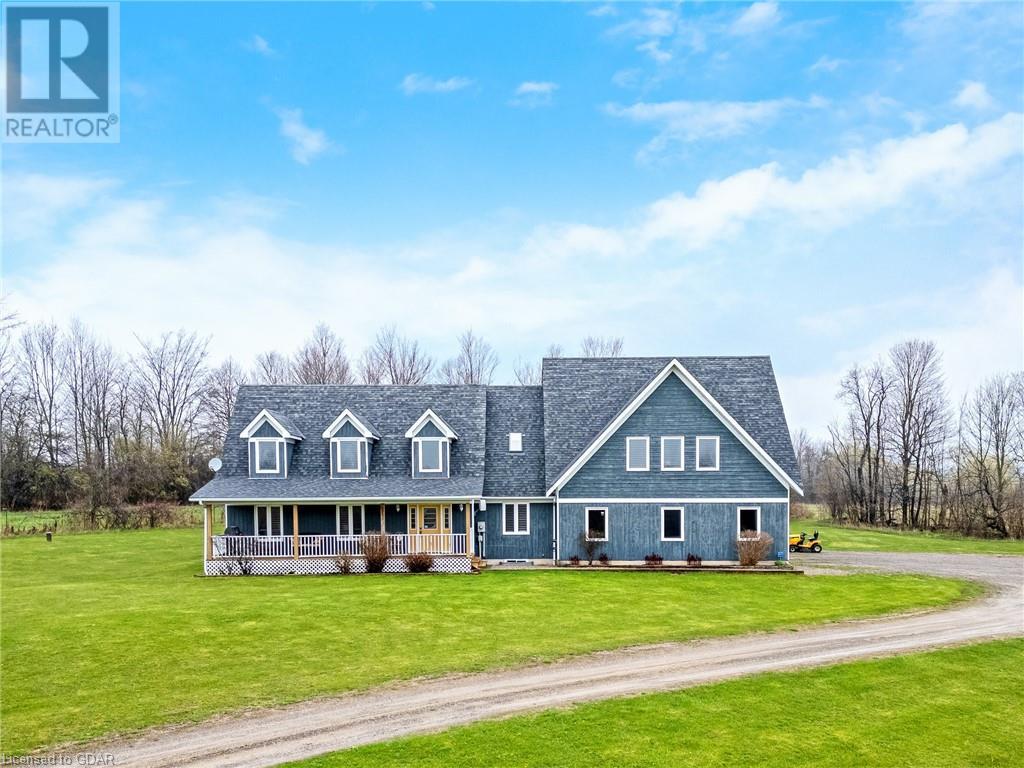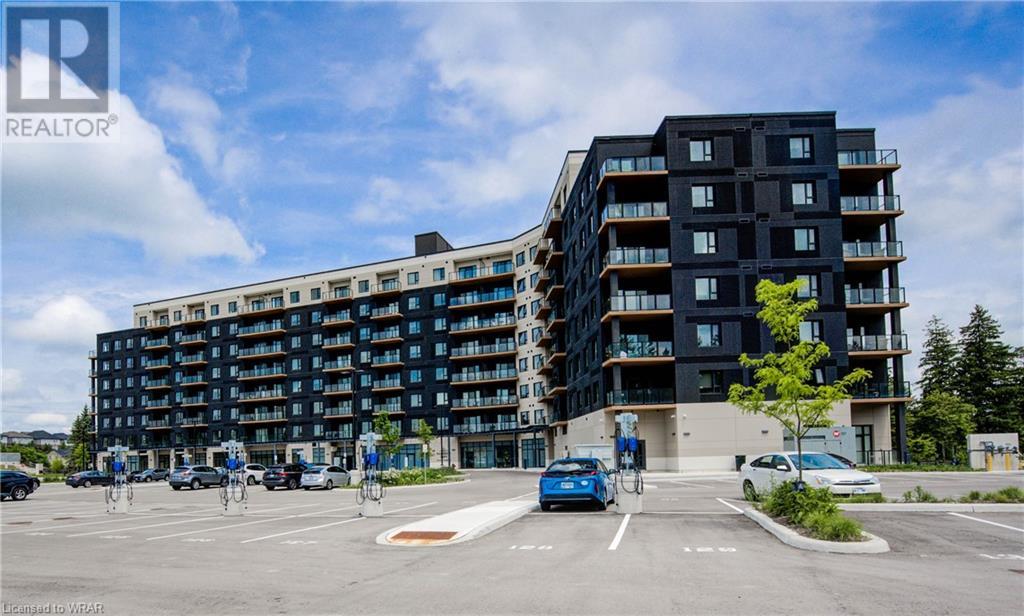1793 West River Road
Cambridge, Ontario
Nestled on 2.45 acres, this prestigious West River Road bungalow has enchanting forest views and glimpses of the majestic Grand River. With the potential for 4 bedrooms, including an office convertible to a main floor bedroom, this home is bathed in natural light streaming through large windows and skylights.Warmth and charm radiate from the two wood fireplaces, gracing the living room and rec room. Entertain in style in the dining room adjacent to the large, bright kitchen. Retreat to two main floor bedrooms or discover additional accommodation in the basement's two large bedrooms.Enjoy seamless indoor-outdoor living with a walkout basement. A spacious deck off the living room and kitchen also allows for more outdoor living. Complete with a large double car garage, this home exudes a rustic ambiance, inviting you to experience the best of West River Road living. Rogers High-speed internet available , HWT 2021, Water Softener 2023, Iron Filter, UV Filter, R.O system, Flat roof - 2023 Please see attached video and iGuide for floor plans and further details. (id:37788)
RE/MAX Twin City Realty Inc. Brokerage-2
RE/MAX Twin City Realty Inc.
5683 First Line
Erin, Ontario
A stunning 10-acre property boasts a picturesque setting, complete with a long winding driveway that guides you to a two-story detached home with a spacious porch. Inside, a grand two-story foyer welcomes you, leading to a sizable family kitchen equipped with a central island, ample cabinet space, a gas countertop stove, and a breakfast bar. The kitchen also features a built-in oven and a cozy breakfast area with access to the yard. A formal dining room with a bay window and French doors opening to the living room provides serene views of the front yard. For added convenience, there's direct access to the large three-car garage through the mudroom/laundry room, and a main floor bedroom that can easily serve as an office if needed. The property features a separate apartment above the garage with side or garage access with two bedrooms, two bathrooms, an updated kitchen, and a spacious family room leading to a large balcony with stunning country views. It presents an excellent income opportunity or serves as a comfortable in-law suite, offering ample space and breathtaking rural scenery. Located in rural Erin this property provides a peaceful escape from city life, perfect for those seeking a slower pace and connection with nature while being a short drive to Hilsburgh. (id:37788)
Real Broker Ontario Ltd.
32 Kay Crescent
Fergus, Ontario
Looking for a family home with lots of room for everyone? This 2 storey 4 bed 2.5 bath home offers just that and more, with a spacious bedroom for everyone and a stunning primary suite for the owners. 9' ceiling give an airy open feeling throughout the main floor. A very spacious kitchen allows several to prepare meals at the same time and the roomy island allows students to do homework under a watchful eye. Fully open kitchen and family room makes this space true family living and for those special occasions or family meals, the dining room offers room for everyone to sit and catch up on the news. On the 2nd floor the primary bedroom and ensuite cover the entire back of the house offering tons of light during the day and a quiet, relaxing haven in the evening. Double sinks in the main bathroom allow for 2 kids to brush up before bed or in the morning before school. Don't miss this one! Brand-new quartz counters, faucet and double sink in the kitchen and new grass!! (id:37788)
RE/MAX Real Estate Centre Inc Brokerage
70 Hammet Street
Cambridge, Ontario
Welcome to your family's dream home! Nestled in one of Hespeler's nicest neighborhoods, this bright, open-concept, 3-bedroom haven is designed with family life in mind, offering the ideal blend of comfort, style, and convenience. The main floor’s open layout is ideal for everyday living with the kitchen at its heart, where you can cook and entertain while the kids do homework or friends relax in the living room. The formal dining room (or home office or playroom?) adds flexibility to your living space. Upstairs, you'll discover an oversized master bedroom with walk-in closet and handy ensuite bath. Two more bedrooms and a separate, 4-piece bathroom provide ample space for the kids. The convenient, upstairs laundry room makes chores a breeze. When you want some fresh air, step out back to the expansive 2-tiered deck, where your family can enjoy summer barbecues, playdates, and quiet evenings together. A fully fenced yard and manicured garden offer space to play or grow your favourite flowers and veggies. The unfinished basement with bathroom rough-in and extra-large windows offers many possibilities; rec room, movie theater, or home gym—whatever your family needs. A new furnace and AC unit (2022) and a roof replaced in 2015 ensure your family's comfort for years to come. Located at the end of a quiet street with greenspace across the street, this special home offers peace, privacy, and safety for your children to play. For extra convenience, the children can walk across the street to Our Lady of Fatima and a short distance to Woodland Park (both French Immersion schools). And you're within walking distance of Hespeler Memorial Arena, W.G. Johnson Community Centre, Hespeler Village, and the tranquil Mill Pond walking trails. Plus, you're just moments from Highway 401, making commutes a breeze. Don't miss the chance to make this wonderful family home your own. Schedule your visit today and start making beautiful memories in a place designed for family living! (id:37788)
Keller Williams Home Group Realty
240 Union Street W
Fergus, Ontario
Open House: Saturday, June 29 (11:00am to 1:00pm) Welcome to a remarkable heritage home nestled in the heart of Downtown Fergus. This distinguished residence stands as a testament to Georgian architectural elegance, boasting timeless charm and historical significance. Built in 1868, this two-storey, single detached house showcases impeccable craftsmanship with its cut limestone broken course walls, medium gable roof adorned with a double chimney of stone at each side, and meticulously preserved original features. So, lets step inside and be greeted by the allure of a bygone era with the main entrance, centered at the front facade. The interior exudes warmth and character, with a total floor area above grade spanning 2,523 square feet, distributed across the first and second levels. This heritage home boasts two primary formal rooms on the main level set for formal dining and entertaining with the charm of a real wood burning fireplace and built-in cabinetry. From the original walls of the home, the extension offers the large kitchen with breakfast bar, separate dining, and a bonus entertainment room with natural gas fireplace. And from the kitchen, you have walkout access the backyard and the enclosed 3-season porch. As we take the original staircase to the second level, we have three bedrooms, plus office, including a very large primary bedroom with sunroom, and one full bath, offering comfortable and functional living spaces. Situated in Downtown Fergus, residents enjoy unparalleled walkability to an array of amenities, including charming shops, dining options, and cultural attractions. Tennis enthusiasts will appreciate the convenience of having tennis courts directly across the street, while nature enthusiasts can explore the scenic beauty of the nearby river. For those looking to immerse themselves in a home with the ambiance of yesteryears while enjoying modern comforts seamlessly integrated throughout the home, this should be a consideration. (id:37788)
Chestnut Park Realty (Southwestern Ontario) Ltd
44 Fifth Avenue
Kitchener, Ontario
1.89% ASSUMABLE MORTGAGE! Welcome to this stunning semi-detached home, situated on a large lot in a family-friendly neighborhood. The main floor features spacious dining and family rooms, a beautiful kitchen with ample cabinetry and upgraded stainless steel appliances, and access to a lovely deck perfect for enjoying warm afternoons and evenings. The second floor includes a primary bedroom with an en-suite and walk-in closet, two additional bedrooms, and a conveniently located laundry room. Upgraded fixtures are found throughout the carpet-free home. The cozy basement, with a separate entrance, offers a one-bedroom suite with a modern kitchen, upgraded stainless steel appliances, additional laundry, and a full bathroom. An extended driveway and garage provide three parking spots, and the expansive backyard is ideal for gardening. Close to schools, shopping centers, and highways, this home is a must-see and won't last long! (id:37788)
Exp Realty
84 Holley Avenue
Tavistock, Ontario
Newly built in 2020, this wonderfully adorned sidesplit is the perfect fit for the discerning buyer seeking a spacious family home. An elegant exterior punctuated by a double car garage greets you upon arrival. Once inside, the main level offers beautiful SPC vinyl flooring and a modern open concept design with the living room seamlessly flowing into the kitchen. The kitchen boasts a large quartz island, quartz countertops, subway tile backsplash, under counter lighting, stainless steel appliances and slow close cabinetry. Upstairs you’ll find three bedrooms, including the large primary with 3-piece ensuite and generous walk-in closet. There’s also a main 4-piece bathroom on this level. The first of two lower levels serves up a commanding family room, outfitted with SPC vinyl flooring, pot lights and abundant natural light courtesy of glass doors to the back deck. A 3-piece bath and garage access occupy this level. The recently finished basement also outfitted with luxury vinyl plank flooring offers yet more living space with a large rec-room, laundry room, huge storage area and a rough-in if you’d like to easily add a 4th bathroom. The fully fenced backyard is far larger than what you’ll find in most newer subdivisions, with tons of space for kids and the family dog to enjoy. With all amenities close by and only a short drive from Waterloo Region, Tavistock is currently one of the best kept secrets for home buyers close to Waterloo Region. Come see 84 Holley to find out why. (id:37788)
RE/MAX Solid Gold Realty (Ii) Ltd.
185 Bedrock Drive Unit# 18
Stoney Creek, Ontario
Convenience and Comfort Combined. This amazing one year old 3 bed 3 bath townhouse offers the perfect blend of convenience and comfort. With its thoughtfully designed layout, you'll appreciate the ease of daily living. The well-appointed bedrooms and bathrooms on the second floor provide a private retreat, while the open concept kitchen and spacious living area on the main floor create a welcoming space for relaxation and entertainment. The lower-level recreational room with direct access to the backyard adds versatility to your living arrangements. Enjoy the proximity to schools, public transit, and various amenities that ensure everything you need is just moments away. Key Features: second floor offers 3 well-sized bedrooms, including a master bedroom with ensuite bathroom and walk-in closet, and second full bathroom. The main floor boosts large windows for bright and airy living that provide ample natural light throughout the day, open concept kitchen, living room, and the a 2pc powder room for added convenience. Lower floor features a recreational room with walk-out access to the backyard, and direct access to the garage and laundry. Currently tenanted with option for vacant possession. **Pictures are 10 months old, before the unit got tenanted** (id:37788)
Keller Williams Innovation Realty
51 Sparrow Avenue Unit# 57
Cambridge, Ontario
Welcome to 51 Sparrow Ave Unit 57, a charming and spacious Freehold/Condo townhome nestled in the heart of Cambridge! Boasting a total of 1386.40 sq ft, this delightful property offers a seamless blend of comfort and functionality. The main floor invites you in with a sleek kitchen, elegant dining area, and a cozy living room – perfect for entertaining friends and family. Convenience is key with a handy 2pc bath and utility room, making daily chores a breeze. As you ascend to the second floor, you'll find a luxurious 3pc ensuite, a pristine 4pc bath, and three generously sized bedrooms, including a tranquil primary suite. Located in a desirable neighbourhood, this home also features a garage for added storage and parking. Don't miss the opportunity to make this fabulous property your forever home! (id:37788)
Exp Realty
2 Saxony Street
Kitchener, Ontario
Discover a rare gem in Kitchener’s most prestigious neighborhood: a 2-year old freehold townhouse that perfectly blends modern amenities with natural beauty. The open living area and upgraded kitchen set the stage for both daily living and entertaining, while the corner lot adds space to the views. On the main floor, there is a bonus office room which has a great view due to the corner lot. This spacious home boasts four bedrooms on the second floor. Three bathrooms: include a powder room on the main floor, an ensuite with the primary bedroom and a full washroom on the second floor. Elegant details such as quartz countertops and stained oak stairs infuse the home with luxury and sophistication. The convenience of a second-level laundry room makes daily chores a breeze, and upgraded doors throughout the home enhance both its aesthetic and functional appeal. The unfinished basement is waiting for your dream renovation. Don’t miss this opportunity to own a standout property in an exclusive area. (id:37788)
RE/MAX Real Estate Centre Inc.
23 Bond Street
Cambridge, Ontario
Welcome home to this charming 2-story brick century home, ideally located at 23 Bond st. Cambridge and within walking distance to downtown Galt. This beautifully maintained property seamlessly blends historic appeal with modern updates, featuring updated electrical wiring (2023), newer windows (2020/21), and updated insulation alongside a newer furnace and air conditioning system. Offering three spacious bedrooms, a bright and airy kitchen and an updated main bathroom, this home is perfect for families seeking ample living space. The fully fenced backyard provides a private oasis with a deck for entertaining, while a detached garage and abundant parking add convenience. Experience the best of both worlds with this captivating and updated century home in the heart of Galt! (id:37788)
Shaw Realty Group Inc.
525 New Dundee Road Unit# 604
Kitchener, Ontario
Welcome to this chic 2-bedroom, 2-bathroom Condo at Rainbow Lake situated in a beautiful and forested area in Doon South with a private lake and many amenities. This condo offers the plenty of space, open concept Alley Kitchen with quartz countertops and stainless steel appliances. Both bedrooms are oversized with built-in closets and there are 2-Full baths for ease of use. Large balcony with views. 1 Surface level parking space. Close proximity (3mins) to the 401 for travel to the GTA in London. (id:37788)
Exp Realty












