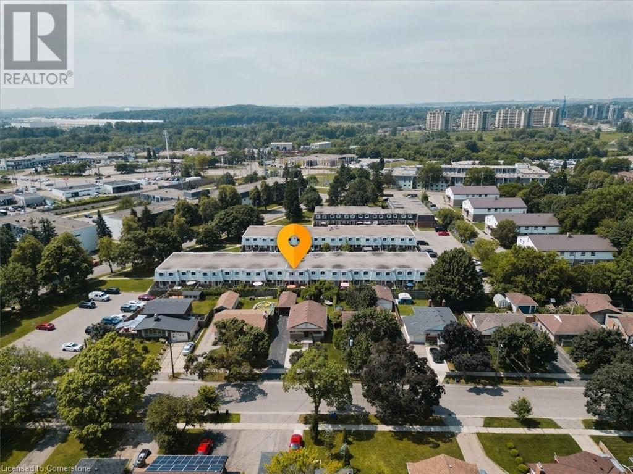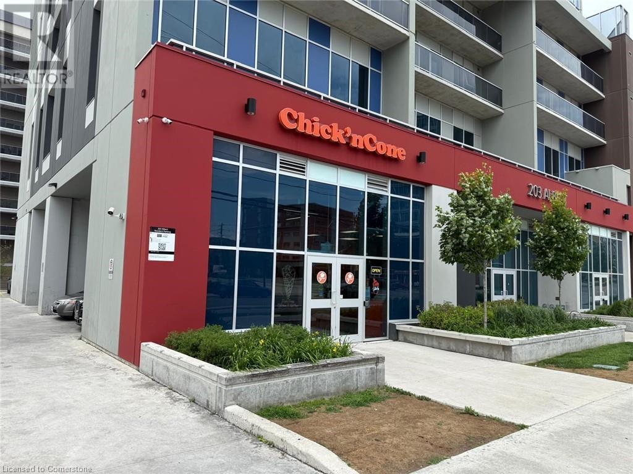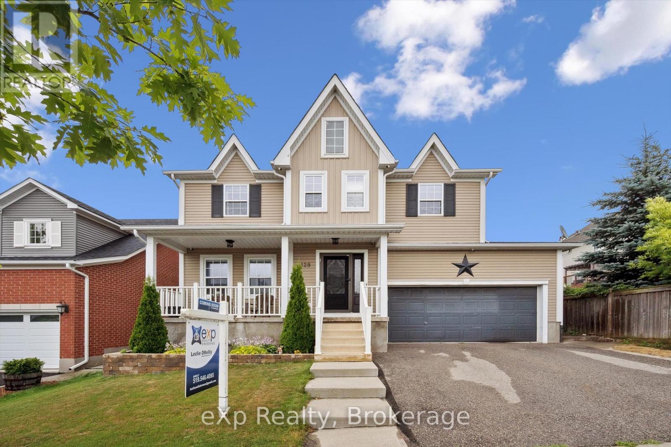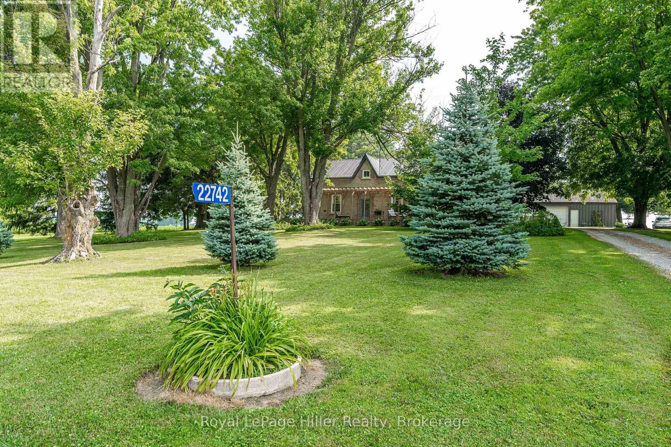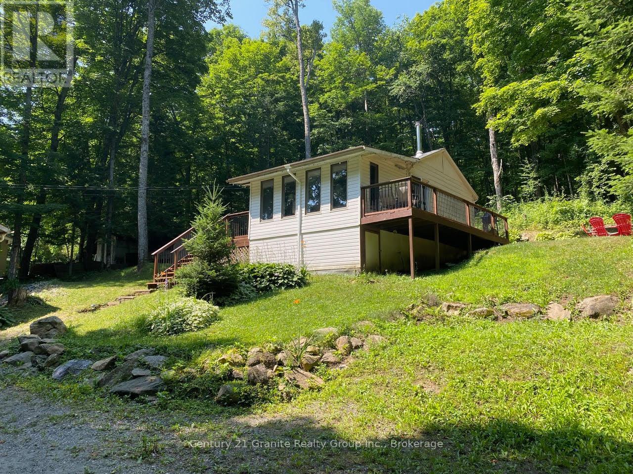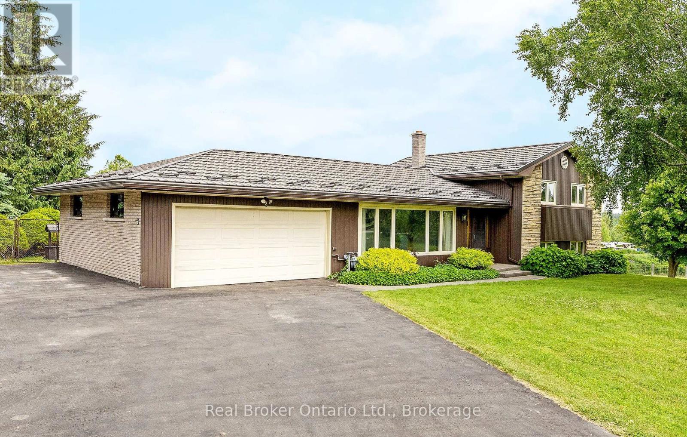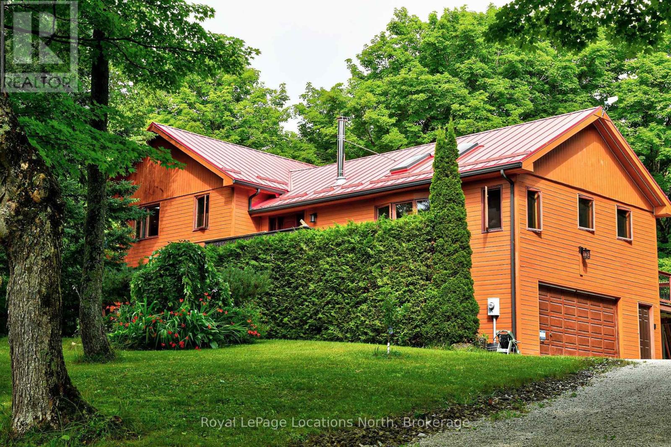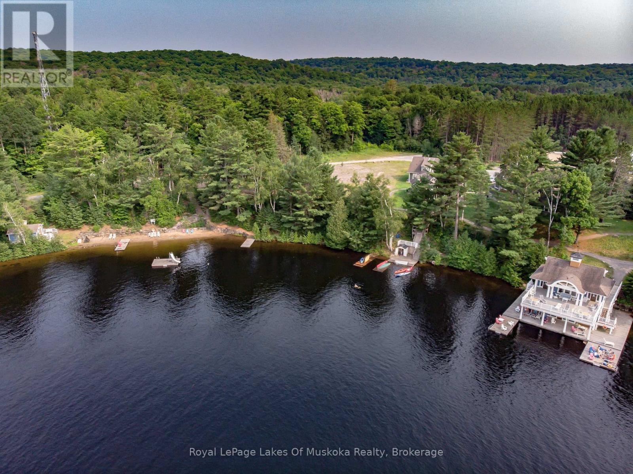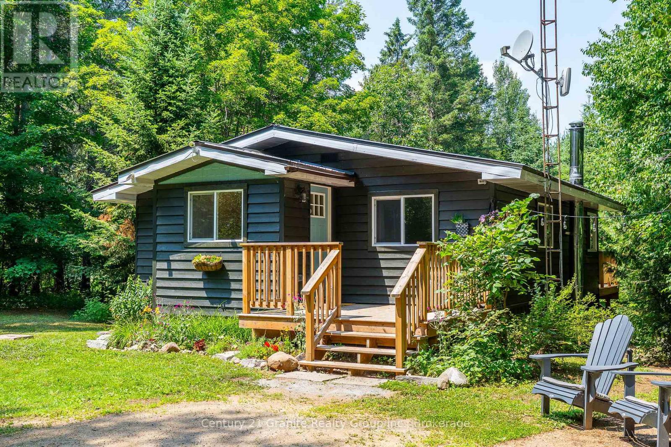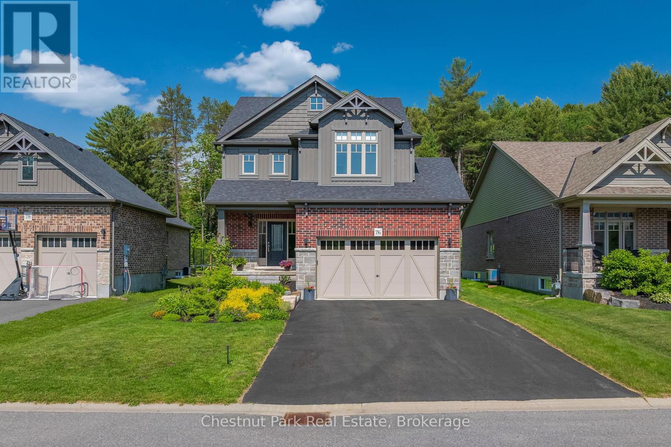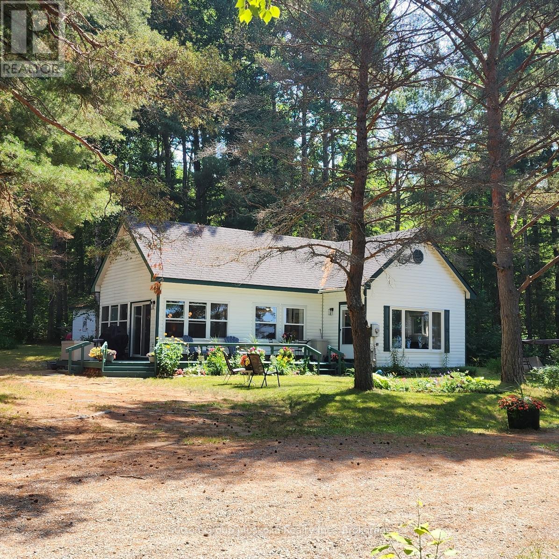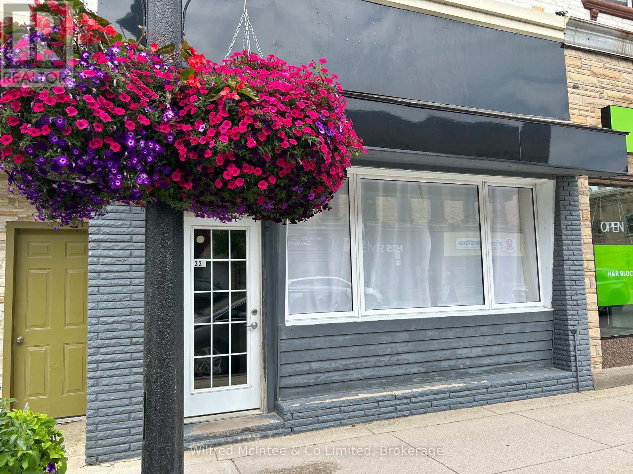415 Morgan Avenue Unit# 15
Kitchener, Ontario
Welcome to Chicopee Foothills! A well kept condo community in the heart of the desirable Chicopee neighbourhood. This 3 bed, 2 bath 2 story townhouse has an upgraded porch and parking for 2 under the carport which will help to keep the cars cool in the summer and snow free in the winter. Inside, this unit has been beautifully updated and meticulously maintained. You will love the modern and bright eat-in kitchen, complete with quartz countertops, gorgeous backsplash, gas stove and sliding doors to the fully fenced in backyard, where you can enjoy privacy and the stunning gardens and landscaping. The main floor is also carpet free with trendy but neutral laminate and the living room has 3/4 hardwood, has an updated 2 pc powder room and an extra large living/dining room (currently being used as only a living room) with an oversized window to let in the natural light. Upstairs is the main 4 pc bath and 3 good sized bedrooms including a master big enough for a king size bed. The large and open basement is ready to be easily finished to your liking, including adding a 3rd bathroom. Pride of ownership is evident here, and the location can't be beat with it's close proximity to the 401, highway 7/8, Chicopee Plaza, Chicopee Ski Hill, Fairview Park mall, fantastic restaurants and schools, park, hospitals and much more. (id:37788)
RE/MAX Twin City Realty Inc.
300 Traynor Avenue Unit# 14
Kitchener, Ontario
Welcome to this well-maintained 2-bedroom, 2-bathroom condo offering a bright, open-concept layout over two levels, perfect for comfortable and convenient living. The main floor features a carpet-free design, a cozy living room, a separate dining area, and a functional galley-style kitchen. Upstairs, you’ll find a generously sized primary bedroom and a full bathroom. The fully finished basement expands your living space with a large rec room and a 3-piece bathroom, ideal for relaxing, entertaining, or working from home. Enjoy outdoor living with your own private, fully fenced backyard patio. This unit includes 1 owned parking spot and access to visitor parking. Located close to all amenities: Fairview Mall, ION light rail, public transit, shopping, and schools, with quick access to Hwy 401, Hwy 8, and Hwy 85. Recently freshly painted and move-in ready! (id:37788)
Exp Realty
40 Palace Street Unit# K23
Kitchener, Ontario
Welcome to Unit 23K at 40 Palace Street in Kitchener — a modern, newly constructed two-bedroom, two-bathroom unit, ready for you. This thoughtfully designed home offers spacious open-concept living, with large windows that fill the space with natural light. The expansive living and kitchen area provides a welcoming atmosphere ideal for both relaxing and entertaining. The kitchen features stainless steel appliances, ample cabinetry, and a central island for additional workspace or casual dining. Down the hall, you’ll find two generously sized bedrooms, including a primary suite with its own private ensuite bathroom — perfect for added comfort and convenience. Located steps away from McLennan Park, where you’ll find sports courts, walking trails, a splash pad, a dog park, a skate park, and a mountain biking trail. With easy access to the expressway, shopping, and dining, this unit combines comfort, style, and unbeatable location. (id:37788)
Royal LePage Wolle Realty
203 Albert Street Unit# 3
Waterloo, Ontario
PRIME LOCATION - FEW MINUTES FROM Wilfrid Laurier University and the University of Waterloo. Chick’nCone – Waterloo is a turnkey opportunity to own a popular and innovative fast-casual franchise specializing in crispy, hand-breaded chicken served in freshly rolled waffle cones. Situated in a prime location near Wilfrid Laurier University and the University of Waterloo, the restaurant benefits from a steady stream of students, professionals, and local residents. There is strong potential to grow through catering, third-party delivery platforms, and local partnerships. This is an excellent opportunity to step into a well-loved brand with a loyal customer base and a unique product offering that stands out. (id:37788)
Century 21 Right Time Real Estate Inc.
1 Geddes Street E
Minto, Ontario
Well maintained 3-bedroom apartment in Clifford offers 1,100 square feet of bright and comfortable living space. Located on the second floor, this apartment is perfect for a small family or professionals seeking space and convenience. The oversized windows in the large living room draw in tons of natural light. There is an eat-in kitchen including a fridge, stove, and space for your dining room table. Laundry hook-ups are in the apartment if you want to have your own private laundry facilities. The highlight of this apartment is the huge private balcony which will have freshly painted railings and new decking before you move-in. Nestled in a friendly, walkable community, this apartment offers the perfect blend of small-town charm and everyday comfort. Rent is $2,000/month plus utilities, includes parking for two, and your own separate entrance. Application, credit check, and references are required. (id:37788)
Coldwell Banker Win Realty
26 Lemon Street
Guelph (St. George's), Ontario
A Rare Find in the Heart of St. Georges Park. Discover timeless elegance and modern comfort in one of Guelph's most sought-after neighbourhoods. Set on a beautifully landscaped lot, this distinguished home exudes character and craftsmanship from the moment you arrive. Rich in original detail and refined updates, the home welcomes you with an inviting front hall that opens to a graceful formal living room. Here, hardwood floors, a stately wood-burning fireplace, and custom mahogany built-ins create an atmosphere of warmth and sophistication. Designed for flexibility, the main floor offers a versatile room that functions beautifully as a den, library, or even a main floor bedroom complete with a walk-in closet and a full 4-piece bath, ideal for guests or multi-generational living. At the heart of the home lies a thoughtfully designed gourmet kitchen. Timeless in style yet modern in function, it features granite countertops, premium built-in appliances, two convection ovens, a gas cooktop, and elegant custom cabinetry. Practical touches like an integrated compost system and inlaid cutting board enhance both form and function. From here, step into the charming sunroom and take in views of the lush perennial gardens your own private escape. Upstairs, you'll find two generously sized bedrooms and a beautifully preserved yet stylishly updated vintage-inspired bathroom. With a jetted tub, separate shower, and marble countertops, the space effortlessly blends 1940s glamour with contemporary sensibility. The fully renovated lower level is equally impressive, featuring a bright recreation room, two additional bedrooms, a modern full bath with shower enclosure, and a spacious laundry area complete with a restored cast-iron porcelain double sink. This one-of-a-kind home offers a rare combination of classic architecture and modern amenities, all tucked within the welcoming, family-friendly community of St. Georges Park. Don't miss the opportunity to make it yours. (id:37788)
Chestnut Park Realty (Southwestern Ontario) Ltd
128 Winston Street
Guelph/eramosa (Rockwood), Ontario
Wow! This beautiful 4 bedroom, double garage home in the quaint village of Rockwood ticks all the boxes, and it has a legal bachelor apartment/inlaw suite in the basement. When you finish enjoying your coffee on the front porch, come on in to the spacious foyer and head into the open concept kitchen, with walk in pantry and family room, great for entertaining or just keeping an eye on the kids while you make dinner. There is also a great flex room with french doors, currently being used as a home gym but would make a great diningroom, home office or kids playroom, the possibilities are endless. Each of the bedrooms is quite large and bright. The primary bedroom has a great feature wall with electric fireplace, walk in closet and large ensuite with separate shower and soaker tub. The basement, with its separate entrance from the garage, is a legal bachelor apartment with beautiful custom kitchen. The great thing about this bright basement, is because of the well thoughout layout it could be used as a family recroom with summer kitchen, enssuite for the mother in law or mortgage helper. After you tour the inside, head out to the fully fenced yard with kentucky blue grass and enjoy a drink on the large deck with railing for family safety. There is so much room for the kids to run around, and if a pool is on your wish list, there is room for that too! (id:37788)
Exp Realty
1515 6th Avenue E
Owen Sound, Ontario
This picturesque 2-storey home offers the space your family needs in a walkable, family-friendly neighbourhood just steps from Alexandra School, St. Marys, the YMCA, and Bayshore Arena.The renovated kitchen features quartz countertops and updated stainless steel appliances, flowing into a bright, welcoming layout. The living room is filled with natural light from large picture windows and features a cozy natural gas fireplace perfect for relaxing evenings at home. A separate family room opens directly to the spacious back deck, ideal for entertaining and overlooking the fully fenced backyard with plenty of room to play. Upstairs, you'll find all four bedrooms, including a generous primary suite with walk-in closet and ensuite bath. The lower level offers a large recreation room ready for games, workouts, or movie nights.Set on a mature lot with beautiful trees and great curb appeal, this home also features a paved driveway and a super convenient attached garage with access to both the back yard, main floor and basement ideal for bringing in groceries, storing gear, or creating a workshop zone. Additional highlights include hardwood floors, Hepa Filter on the natural gas furnace, & central air (averaging $104/month) rThis home checks all the boxes! (id:37788)
Century 21 In-Studio Realty Inc.
1860 6th Avenue W
Owen Sound, Ontario
This lovely semi-detached property is just a short walk from Kelso Beach in Owen Sound. This westside home in a great neighborhood has a beautiful back yard and close to parks for the family to enjoy. A great home for those looking to get into the market. 3 bedrooms and large living room and a bonus room is to be enjoyed by your family. (id:37788)
Sutton-Sound Realty
22742 Nissouri Road
Thames Centre, Ontario
Welcome to this stunning 4.69-acre country property offering a unique blend of character and contemporary updates. This home has had a complete renovation in the last five years. Set in a picturesque and private setting, this beautifully maintained historic home features an addition, a wrap around pergola deck and numerous modern upgrades, making it a rare find for those seeking both charm and functionality. Step inside to discover a bright and spacious interior with a new kitchen, perfect for family meals and entertaining. Both the 3-piece and 4-piece bathrooms have been tastefully renovated and include heated floors for year-round comfort. The home also features a warm and inviting family room addition, a dedicated office, a cozy living room, and a formal dining area ideal for gatherings and celebrations. At the rear of the home, a mudroom leads out to a large new deck providing one of the many peaceful spaces to enjoy the outdoors of this property. Upstairs, you'll find four comfortable bedrooms, including one housed in the newest upper-level addition, offering ample space for family or guests. The grounds are equally impressive, with a small pasture at the front, a small creek, and walking trails that wind through the property complete with two charming footbridges. Whether you are enjoying a morning walk or an evening by the firepit, the natural beauty is all around. Additional outbuildings include a detached garage with a workshop at the back and includes electricity, a granary, and a barn with some new doors. Mature trees throughout the property add to the peaceful ambiance and provide shade, privacy, and a true country feel. This is an opportunity to own a well-loved country home that perfectly balances historic charm with modern living. Come explore and fall in love with everything this unique property has to offer. (id:37788)
Home And Company Real Estate Corp Brokerage
11 Kilbourne Crescent
St. Catharines (Bunting/linwell), Ontario
Welcome to 11 Kilbourne Crescent! Nestled on a picturesque, tree-lined street in a desirable north end neighbourhood, this classic side-split offers the perfect blend of comfort, charm, and lifestyle. With 3 spacious bedrooms, 2 full 4-piece bathrooms, this pool home is just minutes from the canal path, Sunset Beach, parks, schools, and shopping centres. Step inside to find beautiful hardwood floors throughout the main and upper levels and an updated eat-in kitchen with abundant cabinetry. There's easy access to your rear yard with walk-out from the kitchen to the wrap-around deck - ideal for outdoor dining and entertaining. The newly renovated lower-level bathroom is a showstopper, featuring a large walk-in shower and separate jacuzzi tub. The cosy basement rec room is a versatile space that's perfect for family movie nights or a quiet spot for your art studio. Outside, the private, fully fenced backyard is your own summer oasis, complete with a heated inground pool, plenty of space to entertain, and a detached garage for added storage or workshop potential.This move-in-ready gem offers timeless curb appeal and is waiting for the next family to make it their own. (id:37788)
Keller Williams Home Group Realty
1013 Miskwabi Lake Road
Dysart Et Al (Dudley), Ontario
Don't miss this adorable, affordable getaway in the beautiful Haliburton Highlands -- just steps away from public access to awesome Miskwabi Lake! Over an acre of land, well treed for great privacy. Cottage is bright, immaculate and stylishly decorated, with open-concept kitchen/dining/living areas. Two walkouts to decks, and a wood stove to keep warm on chilly evenings. 3 bedrooms and 3-piece bath. Drilled well and holding tank. Water system is currently 3-season but has potential to upgrade for 4-season use. As a bonus, there is a lovely and spacious guest cabin with its own deck. The cottage is located just around the corner from the public boat launch on Miskwabi Lake (see map in photos). Miskwabi is part of a 2-lake chain with Long Lake, with deep clean water, miles of boating and lake trout fishing. Easy access by Municipal year-round road, just 15 minutes to Haliburton village for shopping and services. (id:37788)
Century 21 Granite Realty Group Inc.
9412 Sideroad 17
Erin, Ontario
Escape to the country in this lovingly maintained detached sidesplit, offered by the original owner and set on a picturesque 1.38-acre lot with an artesian well-fed pond. Featuring a durable metal roof for long-lasting peace of mind, this home offers a bright and spacious main floor with a combined living and dining room and a large picture window overlooking the beautifully landscaped front yard. The kitchen provides ample cabinetry and walks out to a Florida sunroom perfect for enjoying views of the expansive backyard and in-ground heated pool. Upstairs, you'll find 3 generously sized bedrooms, including a primary with walkout to a raised deck, and a full bath. The lower level includes a cozy family room with above-grade windows, an additional bedroom, a 2-piece bath combined with laundry, and a separate rear entrance ideal for guests or in-law potential. An unfinished basement provides tons of storage or room to expand. Enjoy all-season fun from summer days by the pool to winter skating on your private pond! (id:37788)
Real Broker Ontario Ltd.
52 Deer Ridge Lane
Bluewater (Bayfield), Ontario
The Chase at Deer Ridge is a picturesque residential community, currently nestled amongst mature vineyards and the surrounding wooded area in the southeast portion of Bayfield, a quintessential Ontario Village at the shores of Lake Huron. There will be a total of 23 dwellings, which include 13 beautiful Bungalow Townhomes currently being released by Larry Otten Contracting. Each Unit will be approximately. 1,540 sq. ft. on the main level, featuring the primary bedroom with a 5-piece ensuite, spacious study, open-concept living area with a walk-out, 3-piece bathroom, laundry, and double-car garage. Standard upgrades are included: paved double drive, sodded lot, central air, 2-stage gas furnace, HVAC system, belt-driven garage door opener, water softener, water heater, and center island in the kitchen. Unfinished basement and include an option to finish with an additional $50K. Possession date for Block 12 is approx. November 30th, 2025. The photos used for this listing are of a recently completed end-unit. The appliances/and the mirrors shown here are not included, as are certain light fixtures. (id:37788)
Home And Company Real Estate Corp Brokerage
20 Peninsula Trail
Seguin, Ontario
Affordable starter cottage on desirable Otter Lake. With 141 feet of south-facing shoreline and deep water off the dock, this property offers a great place to swim, boat, and relax. The three-bedroom seasonal cottage sits close to the water and features a spacious deck overlooking the lake, an open living and dining area, and easy access to the shoreline. Good docking already in place, ideal for water toys or weekend visitors. Located just 20 minutes south of Parry Sound on a quiet stretch of the lake. An excellent opportunity to get into the market and enjoy everything Otter Lake has to offer. (id:37788)
RE/MAX Parry Sound Muskoka Realty Ltd
569263 6th Side Road
Blue Mountains, Ontario
Ski Season Rental: This spacious 3 bedroom 3 bath chalet 3 storey chalet has lots of warm wood charm and ambience in a very private, treed location just minutes to Osler Ski Club and Blue Mountain. Perched on a hill in Gibraltar above Osler ski club, this fabulous chalet is an ideal winter retreat! Carpet free. The main floor features an open concept living room, dining room and kitchen with wood floors, wood cathedral ceilings, skylights and cozy wood-burning fireplace stove. Living room features fireplace, two large sofas with live-edge coffee table and reading nook with view and comfy chairs. Spacious kitchen with granite counters overlooks the dining room seating 6 and walk-out to oversized deck overlooking treed vistas. Primary bedroom has quality king bed, his and hers closets, skylights, walk-out to deck and ensuite bath. Large guest bedroom has queen bed, his and her closets, sofa plus 3-piece bath. The main level also had laundry room, 2-piece bath and stairs down to the garage level. Fantastic lower level is the kid zone featuring large bedroom with queen bed and single over double bunk bed. Oversized recreation room has lots of seating for family movie nights with extensive movie library or challenge your family and guests to a game of pool. You can enter through the double car garage with BBQ. Unlimited high speed internet and streaming services available. Utilities extra. Lots of room for all your gear, and snowmobiles, too! Enjoy all your winter activities from this fabulous location! Available full four month season. Choose your dates. A pet dog will be considered. (id:37788)
Royal LePage Locations North
434 Oxbow Crescent
Collingwood, Ontario
SEASONAL LEASE (PRICE IS FOR WINTER MONTHS DEC-MAR) PLUS UTILITIES - DATES FLEXIBLE. Also available for fall months Sep-Nov ($2300 plus utilities). Welcome to your winter retreat in the heart of Collingwood, Ontario. Nestled amongst scenic landscapes and vibrant community, this charming 3 bedroom townhouse offers the perfect blend of comfort, convenience for your seasonal getaway. The main level features bedroom 1 with a bunkbed and small desk, 2nd bedroom with a queen bed and walk out patio. Full bathroom and laundry. The second level is open concept with kitchen/dining/living area, upgraded kitchen complete with wood burning fireplace. The primary bedroom is on the 3rd level (loft) with a king bed and ensuite bath. This layout offers a nice separation between bedrooms - great for family with teens or a family with elderly parents. Come and explore all this area has to offer. Hiking, biking, skiing, shops, restaurants and so much more. Just mins to downtown Collingwood for all your shopping and entertainment. The private ski resorts are nearby and Blue Mountain is just 15 min away. This home is heated with a gas furnace. Utility/Security deposit of $2500 required plus a $250 cleaning fee. No smoking, a small pet may be considered. Tenant to provide their own linens, bedding and towels (id:37788)
Century 21 Millennium Inc.
515 Elm Avenue N
Listowel, Ontario
A Bungalow to Grow Into, in the Heart of Listowel. Located on a tree-lined street in a quiet neighbourhood, this 4-bedroom, 3-bath brick bungalow offers over 3,000 sq ft of move-in ready space with tons of potential to make it your own. Enjoy cozy mornings in the bright sunroom with a coffee and a good book, or spread out across the other two spacious living areas perfect for family time or entertaining. The attached garage offers added storage and everyday convenience. Just a short walk to Listowel’s charming main street with shops and restaurants, and steps from the local skatepark and baseball diamond — there’s something nearby for everyone in the family to enjoy. A perfect blend of small-town charm and everyday functionality, this is a home to grow with you for years to come. (id:37788)
Exp Realty
Villa 5 Week 4 - 1020 Birch Glen Road
Lake Of Bays (Mclean), Ontario
Summer in Muskoka Own Villa 5, Week 4 at The Landscapes on Lake of Bays Make Muskoka part of your lifestyle with fractional ownership of Villa 5, Week 4 (July 13th to 20th) at The Landscapes, a prestigious, fully maintained resort community on the shores of Lake of Bays. This is a prime summer week perfect for swimming, boating, relaxing, and enjoying everything Muskoka has to offer at its very best. This beautifully appointed 2-bedroom, 2-bath villa offers 1,888 square feet of luxurious comfort. From the open-concept living and dining area to the fully equipped kitchen and the cozy Muskoka Room with a fireplace, every detail invites you to unwind. The spacious primary suite includes a spa-style ensuite, while the second bedroom is perfect for family or guests. Owners enjoy full use of the resorts outstanding amenities, including a sandy beach, boathouse, clubhouse, docking, walking trails, and more. The property is professionally managed and maintained, so all you need to do is arrive and relax. As part of The Registry Collection, this ownership also gives you the opportunity to exchange your week for stays at other luxury destinations around the world. Remaining week for 2025 is Nov, 2nd. Pet Friendly. (id:37788)
Royal LePage Lakes Of Muskoka Realty
10979 Highway 118
Algonquin Highlands (Stanhope), Ontario
Tucked away on a peaceful, tree-lined lot, this beautifully renovated 3-bedroom, 1-bathroom home offers the perfect blend of modern comfort and natural charm. Set on just under 2 acres of mature, wooded land, this property provides exceptional privacy and space, making it an ideal retreat for first-time buyers, downsizers, or anyone looking to embrace a quiet, rural lifestyle. Step inside and feel instantly at home. The interior has been tastefully updated from top to bottom, featuring a stylish kitchen, new flooring throughout, updated lighting, fresh paint, and a fully renovated bathroom. Large windows invite natural light into every room and offer tranquil views of the surrounding yard and forest, creating a seamless connection to the outdoors. The lower level offers even more living space with a cozy recreation room featuring a woodstove, a walkout to the backyard, and utility space that includes laundry and mechanicals. Located just minutes from Carnarvon's amenities including restaurants and a convenience store with LCBO outlet and only 15 minutes to Haliburton for full services, this move-in-ready home combines the best of country living with modern upgrades already complete. Don't miss this rare opportunity to make it yours! (id:37788)
Century 21 Granite Realty Group Inc.
104 Maryward Crescent
Blue Mountains, Ontario
Welcome to this exceptional, architecturally refined residence where luxury, functionality, and design exist in perfect harmony. Thoughtfully curated for elevated living, this high-end custom home is a rare offering that seamlessly blends innovative features with warm, organic finishes. Step inside and be greeted by a striking wall of greenery framed by expansive windows. The great room sets the tone with soaring vaulted ceilings, rich wood accents, ambient mood lighting, and oversized aluminum windows that flood the space with natural light, creating a sense of openness and calm. At the heart of the home lies a dream kitchen, outfitted with a 30 panelled fridge and 30" freezer, a 48 induction/gas combo stove, wine fridge, ample storage and a walk-in pantry complete with a sink, second dishwasher, and built-in coffee station the perfect blend of luxury and function. The spacious dining area flows seamlessly into a heated four-season sunroom. With massive sliding doors leading to the outdoors, this flexible space is perfect for year-round entertaining and relaxed indoor-outdoor living. Main floor powder room with a full shower has been thoughtfully designed with future pool or hot tub access in mind. Upstairs, you'll find three expansive bedrooms, each with custom walk-in closets and spa-inspired ensuites. The primary retreat offers serene escarpment views from bed and a glimpse of the bay from the closet window a peaceful start to everyday. The finished lower level offers exceptional versatility, featuring two oversized bedrooms, a home office, storage, and a roughed-in wet bar. Whether you envision a media lounge, gym, or guest suite, the possibilities are endless. Perfectly located in one of the areas most desirable communities - hike from your doorstep, stroll to the water, or hop on the Georgian Trail. Just minutes from the Georgian Bay Club, private ski clubs, and the charm of Thornbury. Front steps/garden will be completed by next week, driveway coming soon. (id:37788)
Royal LePage Locations North
76 Selkirk Drive
Huntsville (Chaffey), Ontario
Welcome to this lovingly maintained home in the sought-after Settlers Ridge community, offering over 1889 sq. ft. of bright, open-concept living space above grade, and 919sq.of finished living space below grade. The kitchen showcases sleek finishes, granite countertops, a stylish backsplash, open shelving, and ample cabinetry with upgraded glass doors and refined hardware. An oversized island anchors the space and flows seamlessly into the spacious living room, which features custom built-ins and cabinetry. Sliding glass doors lead out to the back deck, offering a peaceful forest view. Upstairs, the serene primary bedroom includes built-in storage and a 4-piece ensuite bathroom. Three additional bedrooms provide plenty of space for family or guests. Also on the second floor you will find a second 4-piece bathroom and a convenient laundry room.The finished lower level offers a versatile family room perfect for relaxing or watching the game complete with a wet bar, a 5th bedroom/den, and a full bath. A practical mudroom provides direct access to the double-car garage and includes a side door entry. Outside, the beautifully landscaped yard is ideal for both relaxing and entertaining. Located just minutes from downtown Huntsville, the hospital, golf courses, and Arrowhead Provincial Park with its beaches and trails, this warm and welcoming home is nestled in a family-friendly neighbourhood. It also offers fibre optic internet, municipal services, and natural gas making it ideal for modern living. (id:37788)
Chestnut Park Real Estate
1060 - 6 Seabreeze Road
Lake Of Bays (Franklin), Ontario
Country Charm and Old History on the shores of Lake of Bays describes this little oasis from the hectic everyday life. The "Old School House" with original hardwood floors, walls and character transformed into a cute as a button 2 bedroom cottage with an extra addition added on to give you extra room. Westerly views with 90 ft of hard packed sandy shores gives it great sun during the day as well as amazing sunsets in the evenings on flat half acre property. Cottage has a large kitchen with a dining area as well as a separate living room with electric fire place for those cooler evenings with large windows to enjoy the lake views. Large washroom with laundry facilities plus a beautiful large sunroom which could also accommodate extra guests. A cute bunkie in the back for the younger generation to have their own space. A perfect cottage, turn key and enjoy, located in a great location between Dwight & Dorset. Seabreeze walking trail is located in front of the cottage. ***Closing date after September 5, 2025 (id:37788)
Sutton Group Muskoka Realty Inc.
336 Durham Street E
Brockton, Ontario
Are you seeking the perfect location for your next business venture? Look no further! As you step into this bright and airy 650 sq. ft. space, the warm ambiance invites customers and clients alike to experience your business in a welcoming environment ideally situated in bustling heart of Walkerton. Available August 1, this renovated and versatile space offering a myriad of possibilities, is currently set up in 3 rooms but can be tailored to suit your unique needs. Benefit from high foot traffic and excellent visibility surrounded by local shops, cafes, and community amenities. Basement space is included as well as 4 Pc bath, deck and 1 parking space. $1200/month + HST with electricity paid by the tenant. Don't miss out on this remarkable space. Arrange a viewing today to envision how your business can flourish. (id:37788)
Wilfred Mcintee & Co Limited


