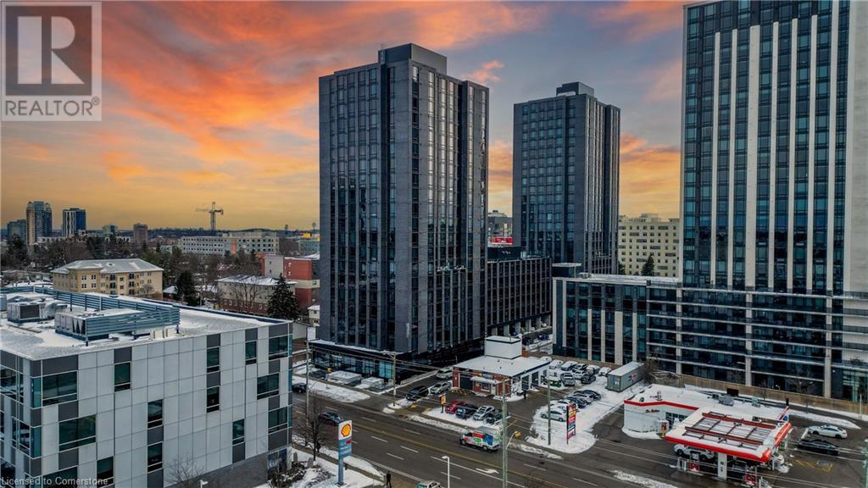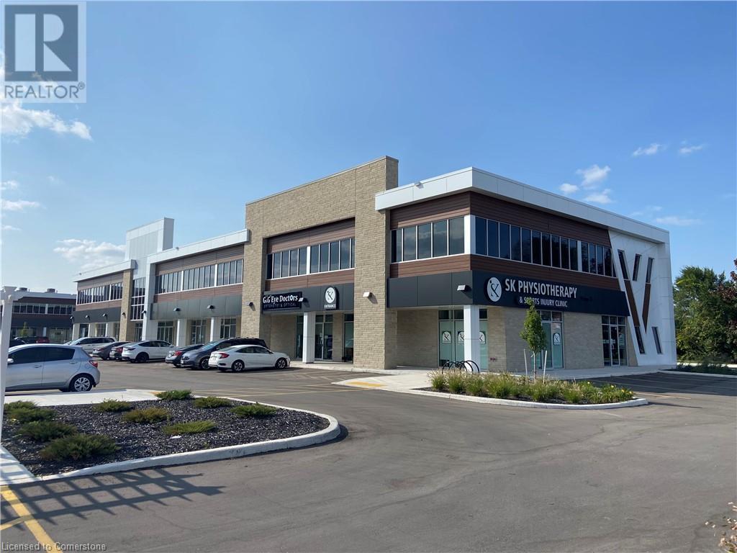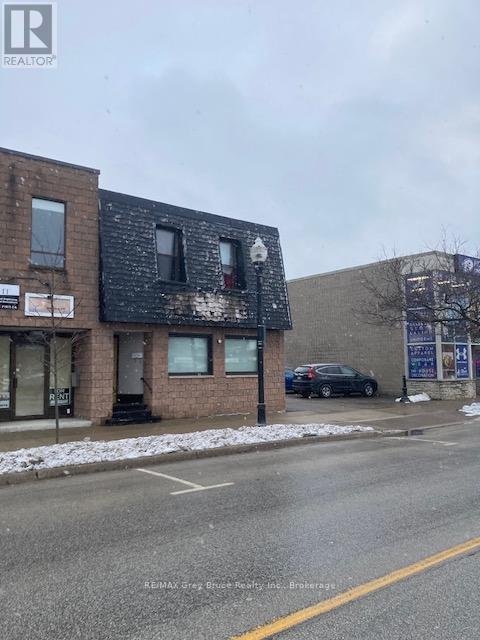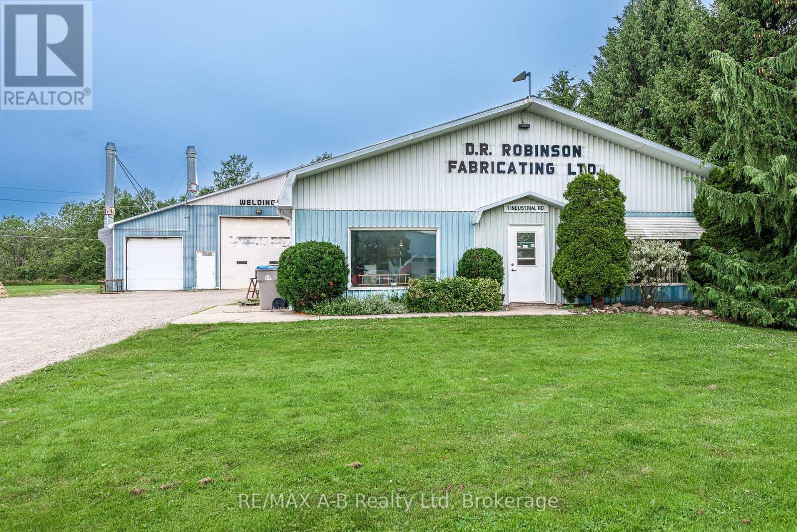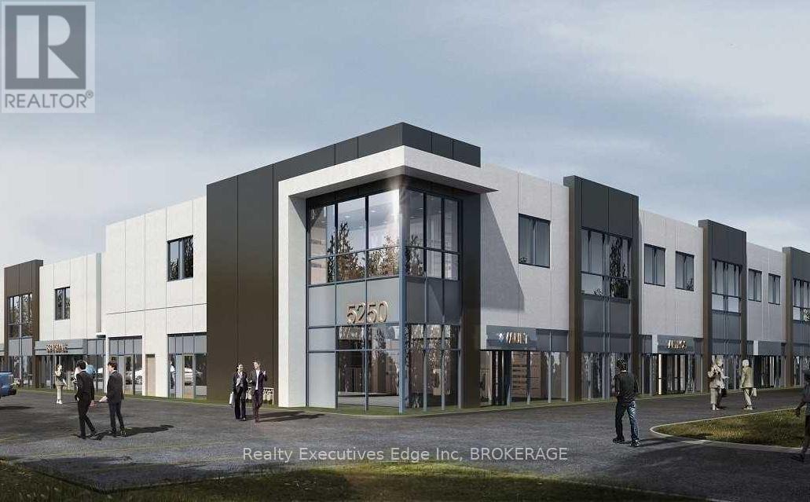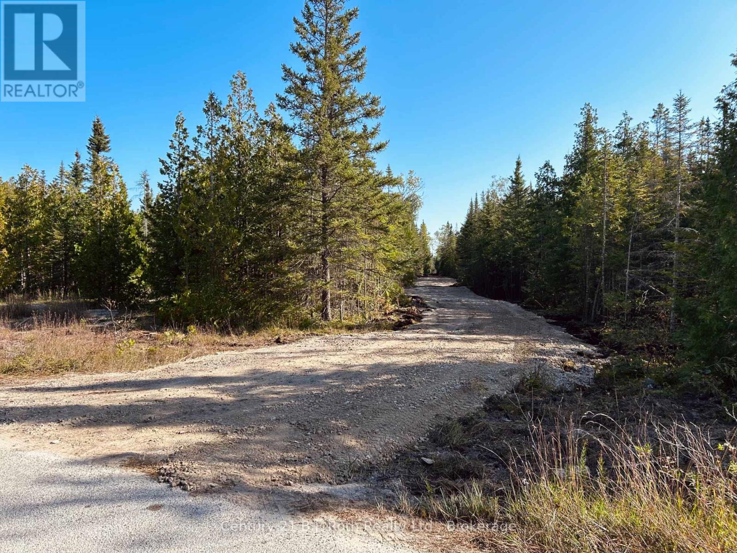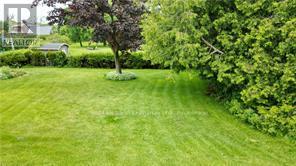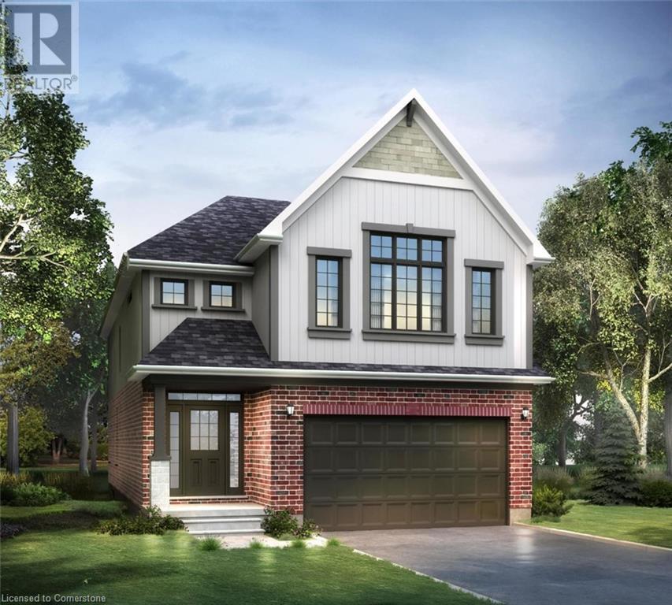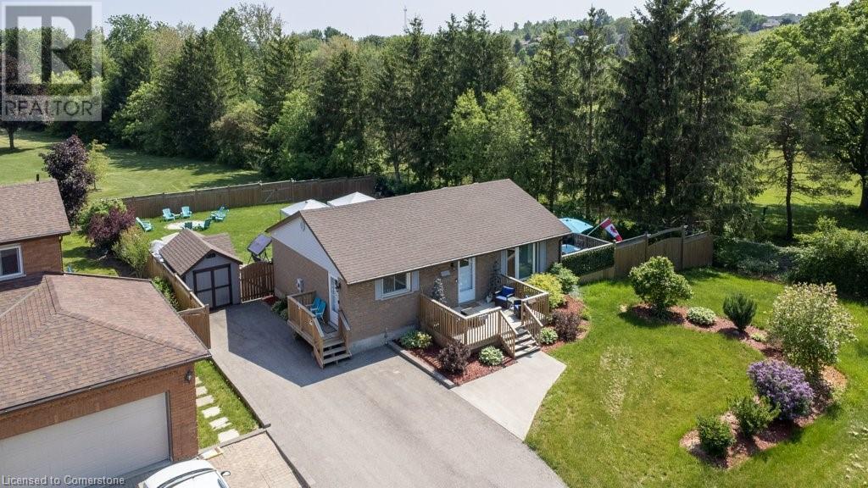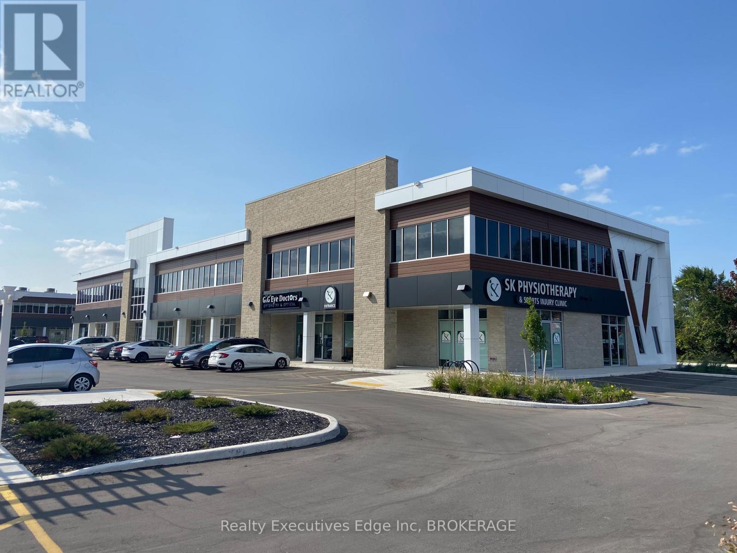145 Columbia Street W Unit# 1210
Waterloo, Ontario
Welcome to Society 145, a brand-new luxury condominium ideally located in the heart of Waterloo, just steps from both the University of Waterloo and Wilfrid Laurier University. This rare, spacious corner unit offers a thoughtfully designed layout with 630 square feet of contemporary living space, filled with natural light through expansive floor-to-ceiling windows. The unit is adorned with high-end finishes, including hardwood floors, quartz countertops, stylish light fixtures, and rich carpentry throughout, ensuring a sophisticated and comfortable living environment. Whether you're a student, professional, or investor, this unit caters to all, offering a versatile space with a modern kitchen featuring stainless steel appliances, ample storage, and an open-concept living area perfect for entertaining. The bedroom and den (with window) are spacious. The den offers flexibility for use as a guest room, home office, or study space. Residents of 145 Society enjoy top-tier amenities, including a state-of-the-art fitness center, yoga studio, indoor basketball court, games room with billiards, ping pong, and arcade games, as well as a movie theater and business lounge. The building also features secure entry, a 24-hour concierge, and a rooftop patio with breathtaking panoramic views of the city. The ideal blend of luxury, convenience, and modern living - a perfect choice for anyone looking to invest in one of Waterloo's best buildings. With easy access to the dining, shopping, and entertainment options, this condo offers the perfect combination of comfort, convenience, and style. Don’t miss the opportunity to own in this highly desirable location with tremendous potential for growth and appreciation in value. Embrace the best of condo living in Waterloo at 145 Society! (id:37788)
Royal LePage Wolle Realty
460 Hespeler Road Unit# H103
Cambridge, Ontario
2712 sq ft office space in the main artery and business district of of Cambridge just a few blocks south of 401. This unit has Exclusivity for walk-in clinic however Other medical/office uses are also permitted. Neighboring units in the building include Pharmacy, Dentist, Optometrist, Physiotherapist etc. With C4 zoning, this is the ideal space for professional offices, medical lab, diagnostic clinic, retail or other services! Across from Cambridge park mall, close to Cambridge memorial hospital and steps from transportation and every amenity. This commercial plaza with 3 freestanding buildings (approximately 80,000 sq. ft) has excellent exposure with 301 feet of frontage onto Hespeler Rd. Daily traffic roughly 50,000 cars. To add, our site is part of the Growth and Intensification Study, as proposed by the city of Cambridge. Coupled with the numerous stores and the shopping mall nearby, the Cambridge Gateway Centre can become the incubator for your business’s success. Don’t miss out on this rare location – Immediate occupancy. (id:37788)
Realty Executives Edge Inc.
66 Arrow Road Unit# D
Guelph, Ontario
Tiny Town is a one-of-a-kind, successful indoor play centre designed to foster creativity, social skills, and imaginative play for young children. This unique business has built a strong reputation in the community as a safe, fun, and educational space for toddlers and children up to age six. With its carefully crafted design to emulate a real-life community, Tiny Town is a vibrant, interactive play world where children embark on exciting adventures and develop essential life skills. The sale includes everything you need to run the business, from the beautifully designed play areas to the operational processes in place. The facility is fully equipped, well-maintained, and ready for a smooth transition to the next owner. With its established reputation and prime location, Tiny Town offers considerable potential for growth. There are numerous opportunities to expand services and offer educational workshops and classes. (id:37788)
Exp Realty
429570 8th B Concession Road
Grey Highlands, Ontario
Private 2 Acre lot on a well maintained country road just 3 Km from Singhampton(The Hamptons). Elevated building envelope is partially cleared. Driveway is installed. Land survey has been completed. Build your rural retreat or getaway chalet amongst gentle nature, mature cedar and wild apple trees in this quiet location close to quaint villages, downtown Collingwood and the ski hills of Devils Glen, Beaver Valley Ski Club, Blue Mountain. Exactly a scenic 20 minute drive into Collingwood proper. Fresh air and clean living, greener pastures do exist! Reputable Builders incentives available. (id:37788)
Engel & Volkers Toronto Central
1071 2nd Avenue E
Owen Sound, Ontario
Retail Commercial Space in the Heart of Downtown Owen Sound. Unlock the potential of this prime downtown location! This versatile 32' x 16' commercial space offers the perfect setting for your retail business, office, or creative venture. Situated in a high-visibility area with excellent foot traffic, this space is ready to help your business thrive. Open Layout, Convenient Amenities, Central Owen Sound Location with Endless Possibilities. **EXTRAS** All inclusive rent + HST monthly (id:37788)
RE/MAX Grey Bruce Realty Inc.
1 Industrial Road
St. Marys, Ontario
Thriving welding and fabrication business available for acquisition. This is an excellent opportunity for those looking to own a successful enterprise. With over 35 years under the same ownership, the business boasts a well-established clientele. The sale includes all equipment and supplies, as well as the option to take over the current shop, which features a large, fully equipped paint booth. Call your REALTOR to discuss this great opportunity! (id:37788)
RE/MAX A-B Realty Ltd
Unit 7 - 5266 Solar Drive
Mississauga (Airport Corporate), Ontario
5266 Solar Drive is one of the newest and most innovative project in Mississauga offering brand new industrial units. Nestled Among One Of The Leading Master-Planned Commercial Hubs in the Greater Toronto Area, Near Pearson International Airport. This project offers a New Level Of Design Innovation And Energy Efficiency To The Area And Opportunity To Secure Your Space In Prime Location. 72 Fortune 500 companies are located nearby Easy access to highways 401, 427, 410,403 Zoning: E1 (very flexible zoning), Some common uses include; Office, manufacturing, warehousing/distribution, Commercial School, Veterinary Clinic Banquet Hall/Conference Centre/Convention Centre, Recreational Establishment, Courier/Messenger service. Loading Dock (No "big truck" access) Ceiling Height: Industrial: 27'-28', Below mezzanine: 16', Upper mezzanine: 9'- 10" Power: 600 volt, 60 amp electrical service in each unit. 125 Parking spots in the complex. (id:37788)
Realty Executives Edge Inc
155 Bradley Drive
Northern Bruce Peninsula, Ontario
Welcome to 155 Bradley Drive, a breathtaking 72-acre vacant building lot located in the heart of the Bruce Peninsula, just minutes from the charming towns of Tobermory and Lion's Head. This expansive property is perfect for those seeking a private escape in nature, yet close enough to enjoy all the local amenities and attractions. With two gorgeous public beaches just down the road and Lake Huron nearby, you'll have easy access to the stunning waters of the region while still enjoying the peaceful seclusion of your own land. The property features a newly installed driveway and a large clearing, making it ready for your dream home or getaway. For the adventurous at heart, rugged trails wind through the property, providing endless opportunities for exploration and outdoor activities right at your doorstep. Whether you're looking to create a year-round residence, a seasonal retreat, or an investment property, this pristine lot offers unlimited potential. Don't miss out on this rare opportunity to own a vast piece of land in one of Ontario's most desirable areas your new adventure awaits at 155 Bradley Drive. **EXTRAS** Hydro available at the lot line, or explore being totally self sufficient with a solar system and no monthly bills! (id:37788)
Century 21 B.j. Roth Realty Ltd.
1178 Queen Street N
Kincardine, Ontario
Prime building lot in the core area of Kincardine located steps from downtown, Kincardine Golf & Country Club and the Kincardine hospital. It has been recently registered and ready for your building plans! The gently sloped lot lends itself ideally for a walkout basement to a private backyard. Civic address is subject to change once the municipality assigns one for the newly created lot. (id:37788)
RE/MAX Land Exchange Ltd.
334 Canada Plum Street
Waterloo, Ontario
To be built by Activa. The Miles II Model - starting at 2,448sqft, with double car garage. This 3 bed, 2.5 bath Net Zero Ready home features taller ceilings in the basement, insulation underneath the basement slab, high efficiency dual fuel furnace, air source heat pump and ERV system and a more energy efficient home! Plus, carpet free main floor, granite or quartz countertops in the kitchen, 36-inch upper cabinets in the kitchen, and so much more! This model also has the option to add a bedroom in the basement (for an additional cost)! Activa single detached homes come standard with 9ft ceilings on the main floor, principal bedroom luxury ensuite, 3 piece rough-in for future bath in basement, larger basement windows (55x30), brick to the main floor, sliding to bedroom level, triple pane windows and so much more. For more information, come visit our Sales Centre which is located at 259 Sweet Gale Street, Waterloo and Sales Centre hours are Mon-Wed and Sat-Sun 1-5pm. (id:37788)
Peak Realty Ltd.
Royal LePage Wolle Realty
732 Salter Avenue
Woodstock, Ontario
Welcome to this charming home, nestled in a serene location with stunning views. This delightful residence boasts three spacious bedrooms, two tastefully designed bathrooms, a sunroom, and an expansive backyard that backs onto a lush green space and is adjacent to an old golf course. As you step inside, you'll be greeted by a warm and inviting ambiance that permeates throughout the house. The open-concept layout seamlessly connects the living area, dining space, and kitchen, creating an ideal space for entertaining guests or spending quality time with the family. Natural light floods the interior, accentuating the welcoming atmosphere. The recently renovated kitchen (2023) is a culinary enthusiast's dream, featuring modern appliances, ample counter space, and sleek cabinetry. It offers both functionality and style, making meal preparation a pleasure. Step outside into the expansive backyard, where you'll discover an oasis of natural beauty. The property is perfectly positioned with direct access to an old golf course and acres of green space. Enjoy morning coffee on the patio, host barbecues with friends and family, or simply unwind in the privacy of your own outdoor haven. (id:37788)
RE/MAX Twin City Realty Inc.
RE/MAX Centre City Realty Inc
460 Hespeler Road
Cambridge, Ontario
Prime office/retail space in the main artery and business district of of Cambridge just a few blocks south of 401. Neighboring units in the building include Pharmacy, Dentist, Optometrist, Physiotherapist etc. With C4 zoning, this is the ideal space for professional offices such as medical office, diagnostic clinic, medical lab, other services or retail. The Cambridge Gateway Centre is located at the heart of the main commercial corridor for Cambridge and its surrounding areas. It is just south of the ON-401 and across from the Cambridge Centre (Indoor Shopping Mall) and Minutes from Cambridge memorial hospital. This commercial plaza with 3 freestanding buildings (approximately 80,000 sq. ft) has excellent exposure with 301 feet of frontage onto Hespeler Rd. A 2015 average daily traffic report found that Hespeler Road in the Bishop St N region alone experiences daily traffic of roughly 50,000 cars. To add, our site is part of the Growth and Intensification Study, as proposed by the city of Cambridge. A total of 68 units Coupled with the numerous stores and the shopping mall nearby, the Cambridge Gateway Centre can become the incubator for your business's success. (id:37788)
Realty Executives Edge Inc

