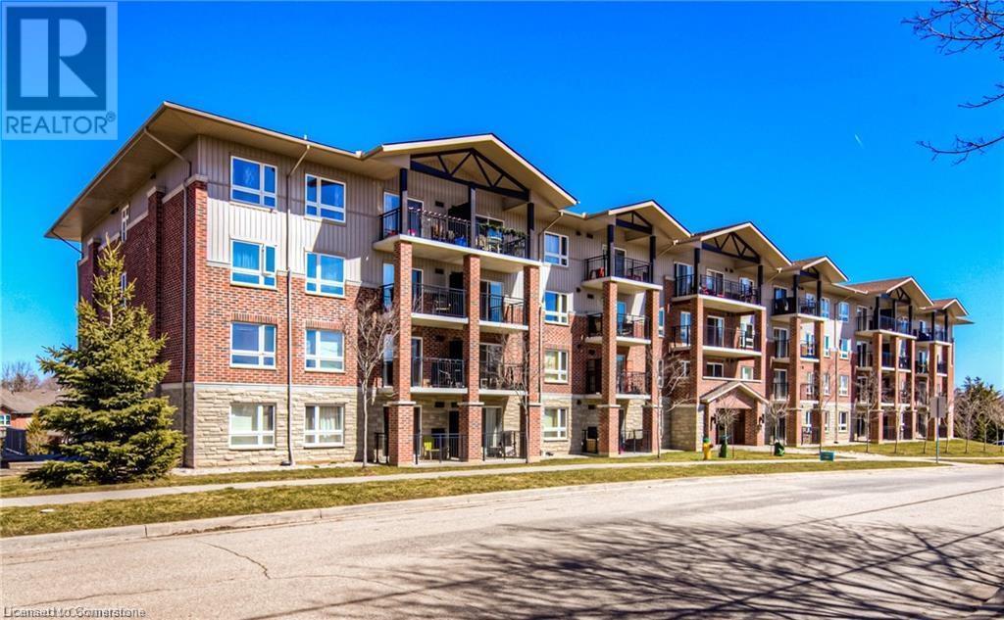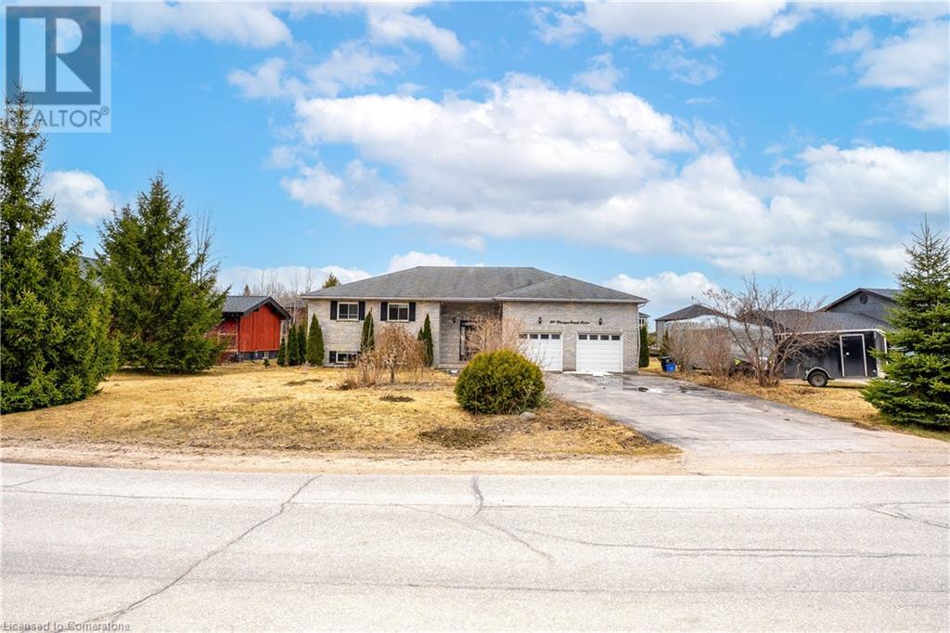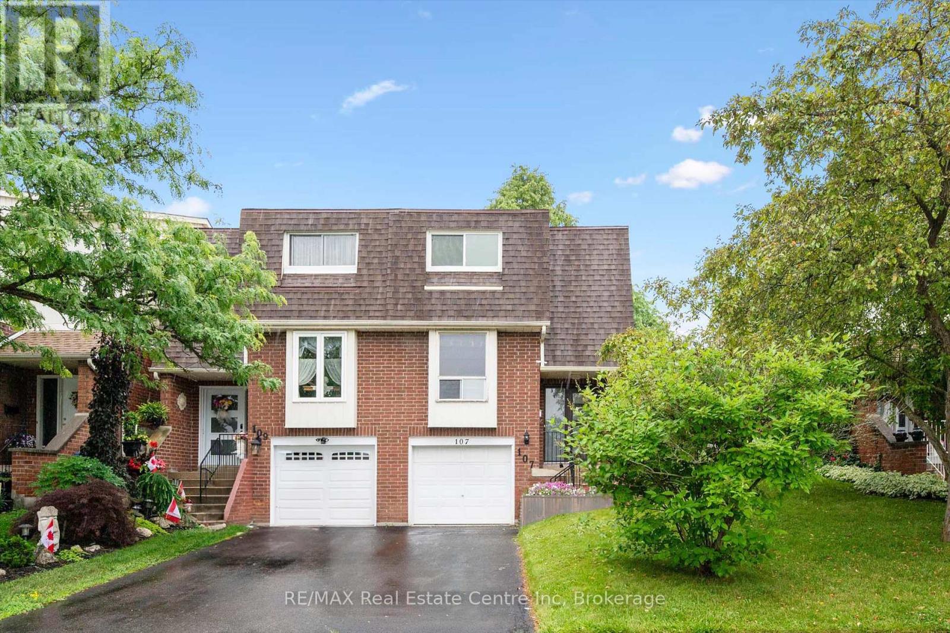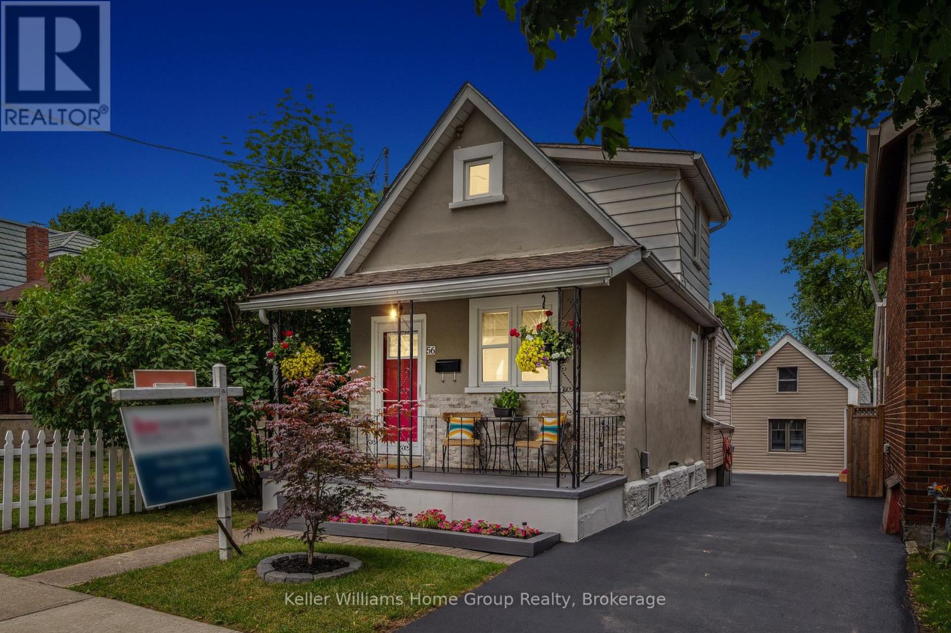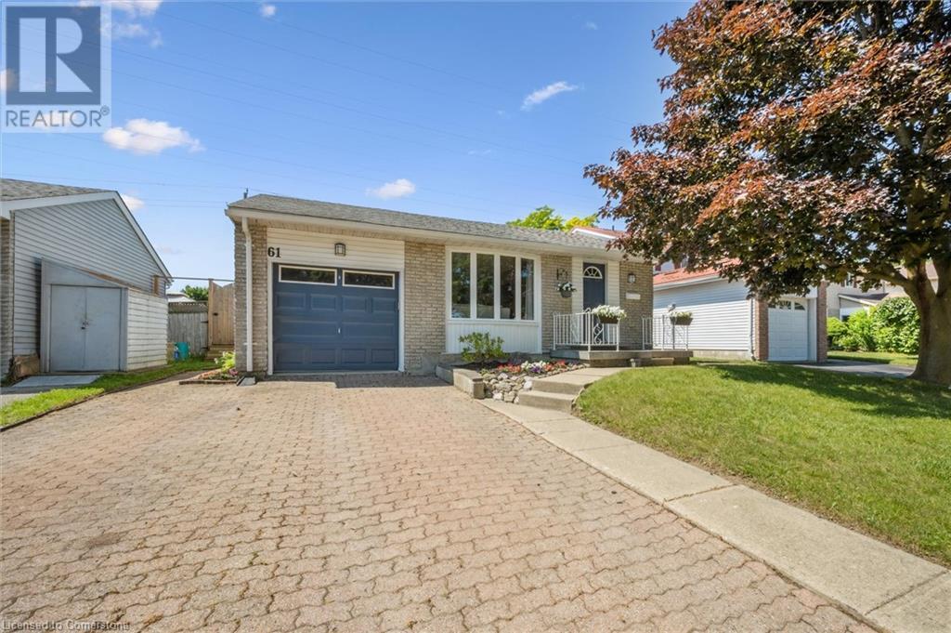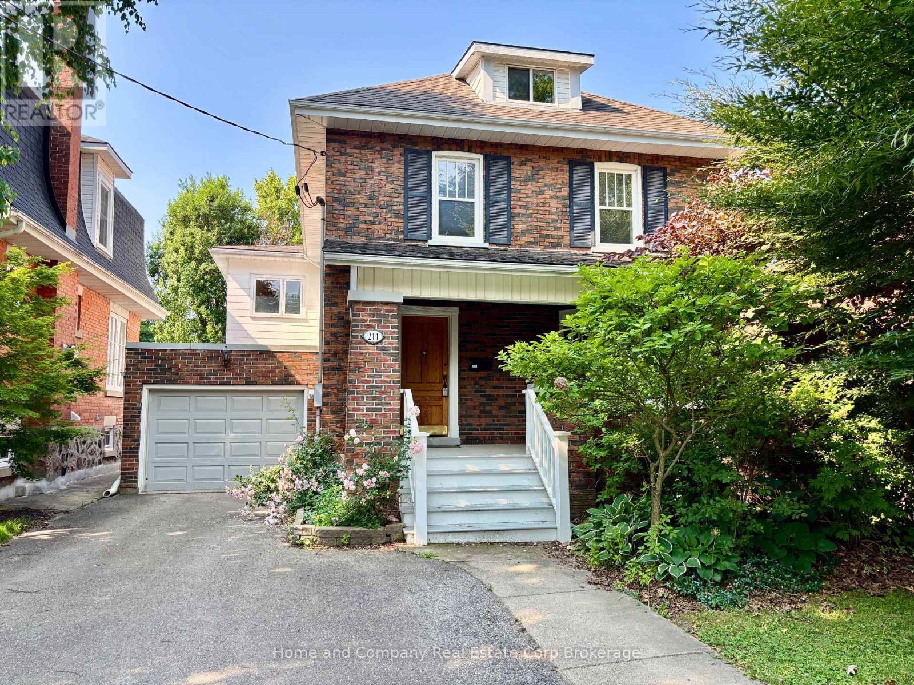505 Margaret Street Unit# 201
Cambridge, Ontario
Affordable + Adorable in Preston! This beautifully updated 1-bedroom + den unit is perfect for first-time buyers, downsizers, or investors looking for serious value – and here’s the kicker: low condo fees that won’t crush your budget. Enjoy modern finishes, a private balcony, in-suite laundry, and a functional layout in a well-maintained building close to trails, transit, shopping and Hwy 401. First-Time Buyers: Skip the renos and dive into homeownership with confidence! This move-in-ready suite offers open-concept living, sleek hardwood floors, quartz counters, and a neutral colour palette – the perfect canvas to make your own. A bonus den is an ideal space for a dining room or an office, and the spacious living room leads to a private balcony – your own peaceful outdoor escape. Downsizers: Say goodbye to stairs and upkeep – this second-floor unit offers the perfect blend of comfort and convenience. Just steps from the elevator, with easy access to the parking garage, getting in and out is a breeze, whether you’re carrying groceries or greeting guests. Enjoy a modern, low-maintenance lifestyle with a stylish kitchen, spacious primary bedroom, and peaceful layout that makes every day feel effortless. Investors: This turnkey rental offers a functional layout, in-demand finishes, and a location close to trails, transit, shopping, and Hwy 401 – everything tenants and future buyers want. Professionally managed with low monthly fees for easy cash flow. Extras include stainless steel appliances, in-suite laundry, a bright 4-piece bath, and a sunlit balcony with room for a bistro set and bbq. Whether you're starting out, simplifying, or investing smart – this one checks all the boxes. Don’t miss your opportunity to own in one of Preston’s most convenient and commuter-friendly locations. Your next move starts here! (id:37788)
The Agency
20 Wasaga Sands Drive
Wasaga Beach, Ontario
Stunning 6-Bedroom Home in a Prime Wasaga Beach Location! Nestled in one of the most desirable areas of Wasaga Beach, this spacious 6-bedroom, 3-bathroom home offers the perfect combination of comfort and style. The open concept design boasts gleaming hardwood floors throughout, creating a warm and inviting atmosphere. Enjoy the fully finished basement, complete with a bar, perfect for entertaining or relaxing with family and friends. The large backyard features a walk-out deck and an above ground pool, providing your own private oasis. Recent Updates: Kitchen (2023), Basement Washroom (2023), This home is move-in ready and offers all the space and amenities you need for modern living in one of the most sought-after communities. (id:37788)
Exp Realty
68 Ridgeview Crescent
Waterloo, Ontario
A true hidden gem in the city ~ this home offers the perfect blend of space, privacy, and lifestyle. Set on a wide, beautifully landscaped lot in a quiet, family-friendly neighbourhood, you’ll enjoy the convenience of being just minutes from schools, shopping, and all the essentials ~ yet feel like you’ve escaped it all once you’re home. Step inside and discover a well-cared-for home filled with thoughtful upgrades and inviting spaces. With 4 bedrooms, 4 bathrooms, and a front main-floor office, there’s plenty of room for the whole family to spread out. The sunroom at the front of the house is a charming bonus ~ perfect for morning coffee or a quiet escape. The bright, open family room walks out to a raised balcony covered by a gazebo ~ ideal for entertaining, barbecuing, or simply relaxing while overlooking your own private backyard retreat. The pool is pristine, surrounded by beautiful gardens and mature landscaping that add to the sense of calm and seclusion. Downstairs, the walkout basement offers even more living space, featuring a large recroom and a cozy gas fireplace, plus a home gym, laundry area, and access to the backyard. Two new gas fireplaces—one in the family room and one in the recroom ~ add warmth and ambiance throughout. Pride of ownership shines in every corner of this immaculate home. It’s rare to find a property this well maintained, private, and move-in ready ~ all in such a prime location. Don’t miss your chance to call this special place home. (id:37788)
RE/MAX Real Estate Centre Inc.
35 Moore Avenue N
Waterloo, Ontario
Experience the charm and warmth of this beautifully updated home in a central location. Featuring a bright, open-concept layout, this inviting residence offers three bedrooms, two bathrooms, a cozy covered porch, and a private, tree-lined backyard—perfect for relaxing with family or entertaining guests. You'll appreciate the stylish touches throughout, including hardwood flooring, sleek polished concrete countertops in the kitchen, stainless steel appliances, and a bright, newly finished basement offering ample storage and home office. With the new furnace (2022), central air/AC unit (2022), water softener (2025), dishwasher (2025), upper eavestroughs (2025), finished basement, home office & laundry room (2025) and Smart fire detectors+CO2 devices, this home is move-in ready. Thoughtfully maintained, this home is ideal for families, professionals, or investors. Located just steps from the highly regarded Elizabeth Ziegler Public School, Mary Allen Park, and the vibrant core of Uptown Waterloo, you'll enjoy unparalleled walkability. Explore nearby restaurants, shops, bakeries, and grocery stores—or take a stroll along the Spurline Trail to Waterloo Park, local universities, and more. Don't miss the opportunity to experience the lifestyle that comes with this prime location. Book your private showing today! (id:37788)
RE/MAX Twin City Realty Inc.
107 Dovercliffe Road
Guelph (Dovercliffe Park/old University), Ontario
Tucked into quiet tree-lined community in Guelphs desirable Dovercliffe Park neighbourhood, 107 Dovercliffe Rd offers rare combination of nature, space & convenience! Charming 3-bdrm, 2-bath townhome backs directly onto greenspace & is just steps from private community swimming pool creating a peaceful setting W/all the perks of city living. Step inside to discover beautifully maintained interior W/warm modern aesthetic. Sun-drenched living room is framed by sliding patio doors that lead to private backyard-ideal for BBQs or morning coffee. Adjacent dining room is the perfect for family dinners or hosting guests! Eat-in kitchen with S/S appliances, lots of cabinets & stylish grey tile backsplash adds texture & depth. Upstairs impresses with 3 large bdrms offering lots of closet space & large windows-plenty of room for kids, guests or home office. Full bathroom has been renovated W/oversized tile floors, granite vanity & rainfall showerhead combining everyday function W/hotel-inspired luxury. Finished bsmt offers even more versatile living space. Whether you're envisioning media room, playroom, gym or guest suite this level adapts effortlessly to your lifestyle. The home has been updated W/newer flooring, doors, tankless water heater, softener, electrical panel, garage door opener, stove, dishwasher, & upgraded sink faucets offering comfort & peace of mind for yrs to come. Step outside and you'll truly appreciate what sets this property apart. Private backyard overlooks green space lined W/mature trees offering peaceful views &extra room to roam. 30-sec walk to exclusive-use community pool provides welcome retreat during warm summer days! Just mins from Stone Rd Mall, Edinburgh Marketplace, trails & parks, UofG & quick access to Hwy 6. Whether you're first-time homebuyer, young family or investor seeking turn-key property, this home delivers on all fronts. This is more than a home-its a lifestyle surrounded by nature, community & convenience! (id:37788)
RE/MAX Real Estate Centre Inc
107 Dovercliffe Road
Guelph, Ontario
Tucked into quiet tree-lined community in Guelph’s desirable Dovercliffe Park neighbourhood, 107 Dovercliffe Rd offers rare combination of nature, space & convenience! Charming 3-bdrm, 2-bath townhome backs directly onto greenspace & is just steps from private community swimming pool creating a peaceful setting W/all the perks of city living. Step inside to discover beautifully maintained interior W/warm modern aesthetic. Sun-drenched living room is framed by sliding patio doors that lead to private backyard—ideal for BBQs or morning coffee. Adjacent dining room is the perfect for family dinners or hosting guests! Eat-in kitchen with S/S appliances, lots of cabinets & stylish grey tile backsplash adds texture & depth. Upstairs impresses with 3 large bdrms offering lots of closet space & large windows-plenty of room for kids, guests or home office. Full bathroom has been renovated W/oversized tile floors, granite vanity & rainfall showerhead combining everyday function W/hotel-inspired luxury. Finished bsmt offers even more versatile living space. Whether you’re envisioning media room, playroom, gym or guest suite this level adapts effortlessly to your lifestyle. The home has been updated W/newer flooring, doors, tankless water heater, softener, electrical panel, garage door opener, stove, dishwasher, & upgraded sink faucets offering comfort & peace of mind for yrs to come. Step outside and you’ll truly appreciate what sets this property apart. Private backyard overlooks green space lined W/mature trees offering peaceful views & extra room to roam. 30-sec walk to exclusive-use community pool provides welcome retreat during warm summer days! Just mins from Stone Rd Mall, Edinburgh Marketplace, trails & parks, UofG & quick access to Hwy 6. Whether you’re first-time homebuyer, young family or investor seeking turn-key property, this home delivers on all fronts. This is more than a home-it’s a lifestyle surrounded by nature, community & convenience! (id:37788)
RE/MAX Real Estate Centre Inc.
7 Burnside Drive
Ayr, Ontario
Welcome to Ayr’s most desirable and established neighborhoods—an elegant, custom-built brick bungalow offering the perfect blend of comfort, function, and low-maintenance living. With approximately 2,700 sq. ft. of beautifully finished space, this home is ideal for retirees seeking a quiet retreat or families looking for a flexible layout that suits multi-generational living. With charming curb appeal offers a stone walkway, mature landscaping, welcoming covered front porch, oversized driveway and three-car garage. Swim spa, sauna, fully fenced backyard with composite deck spanning the length of the home. California shutters, 3 fire places all designed for a relaxed and practical lifestyle. Inside, you’re greeted by a bright foyer with vaulted ceilings that flows into an open-concept living area. A set of French doors leads to a formal dining room easily repurposed as a home office, or an additional main-floor bedroom. The kitchen features warm cherry cabinetry, 1 of 2 walkouts to the back deck, a convenient laundry/mudroom with direct garage access. The floor plan includes two spacious bedrooms on the main level, including a primary ensuite, walk-in closet, custom built-ins, and 2nd private walk-out to deck—an ideal space to enjoy peaceful evenings outdoors. Downstairs, the finished lower level offers a bright and versatile living area—perfect for hosting family, accommodating guests, or providing a private suite for adult children or aging parents. This level features two additional bedrooms, 3-piece bath, large family room with a stylish wet bar, and areas for exercise, games, or relaxation. There's also extensive storage space to keep everything organized. Whether you're looking to downsize without compromise, create space for extended family, or simply enjoy, this home offers the perfect solution. See why this exceptional bungalow could be the perfect place to start your next chapter. (id:37788)
Red And White Realty Inc.
56 Hayes Avenue
Guelph, Ontario
Stylishly Upgraded & Light-Filled 2-Storey Home with Versatile Backyard Studio! This beautifully upgraded two-storey home greeted by a charming front porch blends modern comforts with timeless charm, offering bright, open-concept living across both levels. Large windows flood the space with natural light, highlighting the fresh finishes, high-quality flooring, and thoughtful design details throughout including main floor laundry.. The main floor features a spacious living area, a sleek renovated kitchen with contemporary fixtures and stainless-steel appliances. Upstairs, a generously sized primary bedroom provide peaceful retreats, with a large closet and space for an office, or ample storage enhancing functionality. The basement has a generous sized bedroom with a 4 piece bathroom adding square footage to this lovely home. Step outside to a private backyard oasis with a rear composite deck, with a large updated 2 floor storage building with amazing potential. Ideal as a home office, guest suite, creative space, or gym - the studio adds incredible flexibility to suit your lifestyle needs. This light-filled gem offers space, style, and versatility in one inviting package. Close to many amenities including parks, schools, downtown, trails, river and much more! (id:37788)
Keller Williams Home Group Realty
56 Hayes Avenue
Guelph (St. Patrick's Ward), Ontario
Stylishly Upgraded & Light-Filled 2-Storey Home with Versatile Backyard Studio! This beautifully upgraded two-storey home greeted by a charming front porch blends modern comforts with timeless charm, offering bright, open-concept living across both levels. Large windows flood the space with natural light, highlighting the fresh finishes, high-quality flooring, and thoughtful design details throughout including main floor laundry.. The main floor features a spacious living area, a sleek renovated kitchen with contemporary fixtures and stainless-steel appliances. Upstairs, a generously sized primary bedroom provide peaceful retreats, with a large closet and space for an office, or ample storage enhancing functionality. The basement has a generous sized bedroom with a 4 piece bathroom adding square footage to this lovely home. Step outside to a private backyard oasis with a rear composite deck, with a large updated 2 floor storage building with amazing potential. Ideal as a home office, guest suite, creative space, or gym - the studio adds incredible flexibility to suit your lifestyle needs. This light-filled gem offers space, style, and versatility in one inviting package. Close to many amenities including parks, schools, downtown, trails, river and much more! (id:37788)
Keller Williams Home Group Realty
19 Oak Court
Welland, Ontario
Welcome to 19 Oak Court, the perfect family home tucked away on a quiet court in one of Welland's most desirable neighbourhoods. Offering just over 3,000 sq ft of total living space (with 2,500 sq ft finished), this spacious multi-level home features 3 bedrooms, 2.5 bathrooms and a large pie-shaped lot with a pool-sized backyard ideal for family living and entertaining. The updated eat-in kitchen features granite countertops, stainless steel appliances and is seamlessly connected to a dining room spacious enough to host large family gatherings. The third level offers a cozy den with a walkout to a covered deck, a convenient powder room and a separate side entrance providing excellent potential for an in-law suite. The lower levels offer over 1,000 sq ft of additional living space, including a large recreation room, a walk-in laundry room, a 3-piece bathroom and a further lower level currently used as a workshop, ready to be finished to suit your needs. Step outside to your private backyard retreat. A rare, one-of-a-kind space with mature gardens, towering trees and a beautiful covered deck perfect for relaxing and entertaining. Complete with an attached garage and located close to top-rated schools in a family-friendly neighbourhood, 19 Oak Court delivers the space, functionality and lifestyle you've been waiting for. (id:37788)
Exp Realty (Team Branch)
61 Rolling Meadows Drive
Kitchener, Ontario
Larger than it looks 4 level back split backing onto green space!!!! With over 2,200 sqft of finished space, 3 bedrooms and 2 full baths, this spacious home must be seen to be appreciated. The kitchen has ample counter and cabinet space with a door the side deck for easy BBQ'ing. The family room/dining room allows plenty of space to host family events and entertain with a door out to the massive deck and outdoor space. The next level features a full bath, spacious entertainment room and laundry room with space hang dry your clothes!! The 4th bonus level is the perfect home office, gym or rec room and also features large closets for ample storage. Well taken care of and extensively updated including massive wood deck with integrated lighting (2019), fencing (2018-2025), primary bedroom carpet (2018), primary bedroom window (2018), office window (2019), door to deck (2019), new breaker panel (2018), large bay window (2021), dishwasher and stove (2018), back roof section (2022), front eaves trough (2023), laundry room reno (2019), basement reno (2020), water softener (2018), bedroom flooring (2025). The large backyard features a beautiful updated deck, 12 x 18 foot shed, campfire area, space for the whole family to enjoy and backs onto green space and trails. Single car garage and parking for 2 in the driveway, excellent location in a family friendly neighbourhood close to Ira Needles Shopping Centre, expressway access, schools and all amenities! (id:37788)
C M A Realty Ltd.
211 Douglas Street
Stratford, Ontario
Welcome to 211 Douglas Street! Located in desirable Avon ward, this charming 4 bedroom, 2 bathroom home is located a short walk to the city centre, Stratford Hospital and TJ Dolan trails. Featuring a welcoming front porch and spacious foyer leading to the generous kitchen, formal living room with built-in floor to ceiling bookshelves and a dining room large enough for dinner parties. Make your way to the incredible addition, providing a main floor 3-piece bathroom and spacious family room with gas fireplace and access to your deck and yard. The second floor is home to the bedrooms, including an oversized primary with walk-in custom closet, a 5-piece bathroom and provides walk-up access to the finished attic space, perfect for hobbies, another bedroom or an additional recreation room. You will also find lovely perennial gardens, an expansive updated rear deck and plenty of parking with the double wide driveway and attached garage--such a treat for a well located century home. For more information or to set up a private showing, contact your REALTOR today! (id:37788)
Home And Company Real Estate Corp Brokerage

