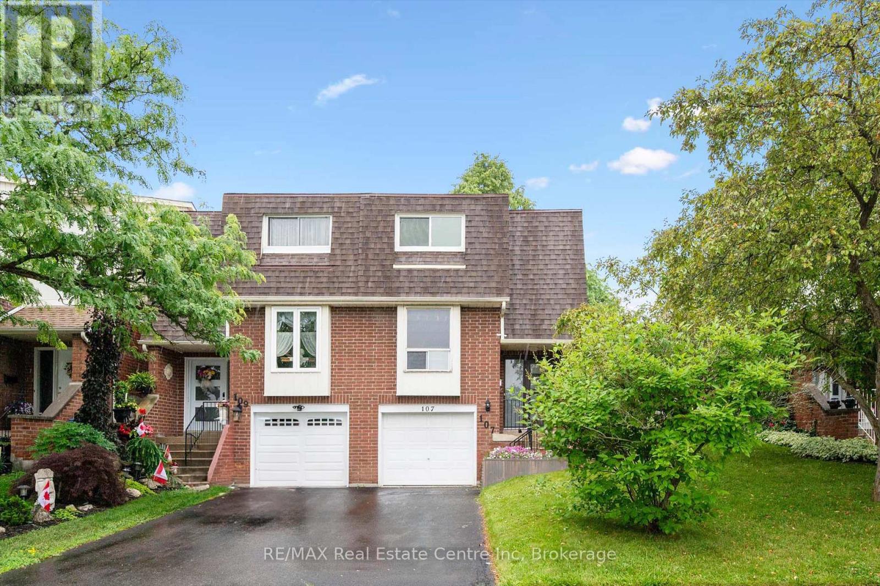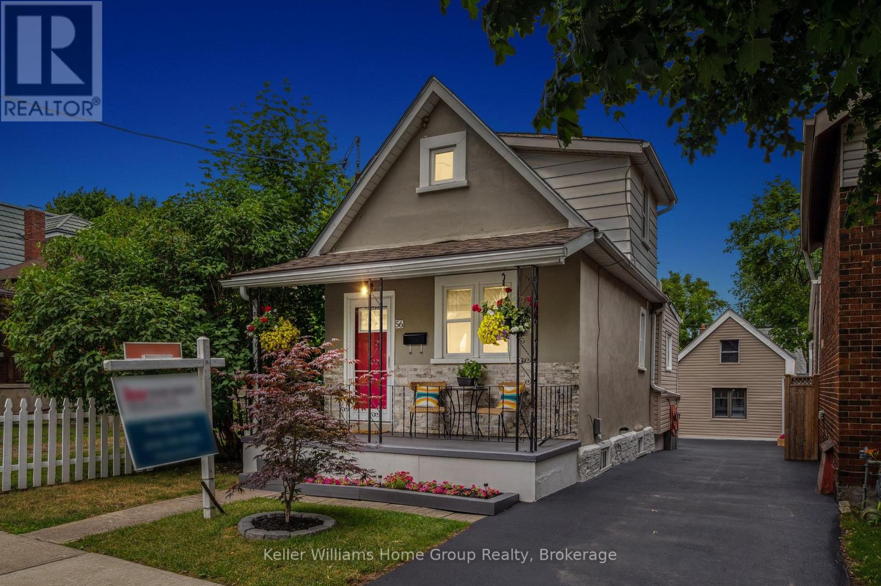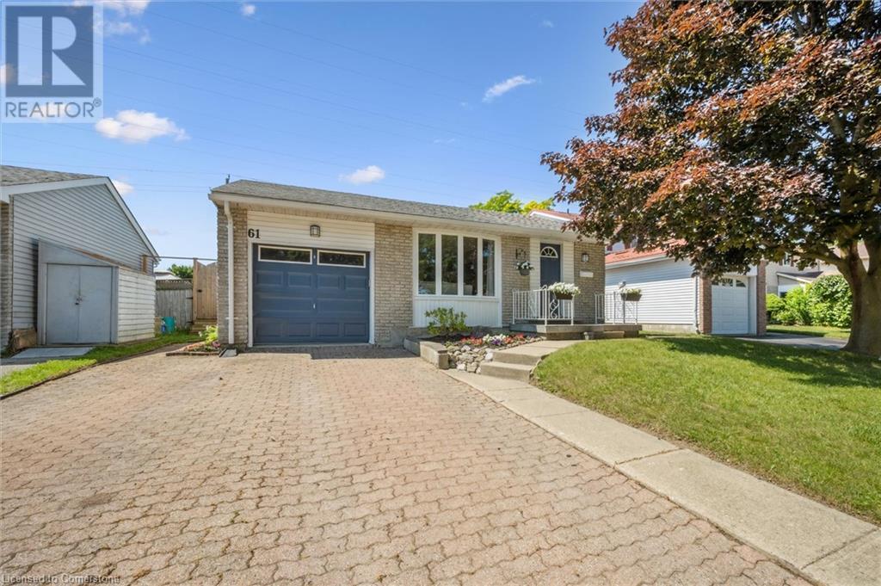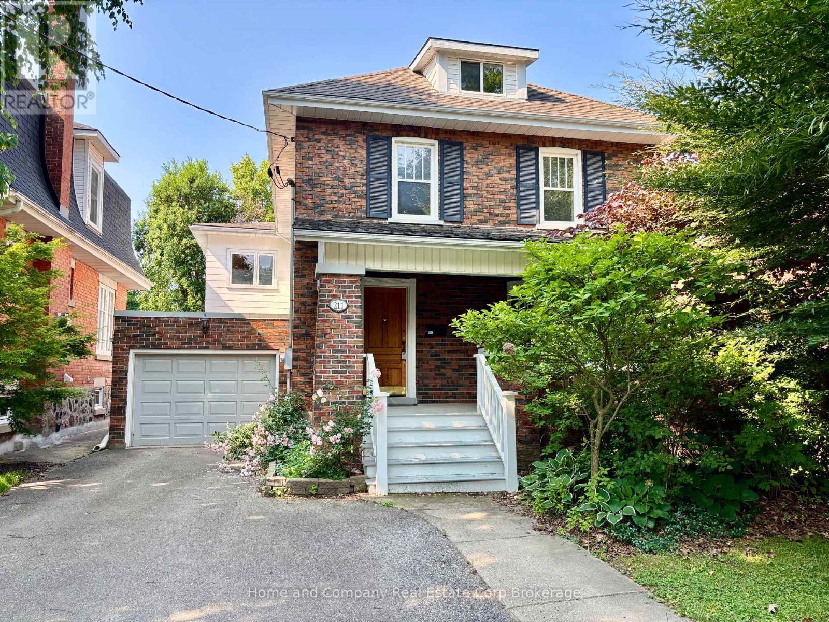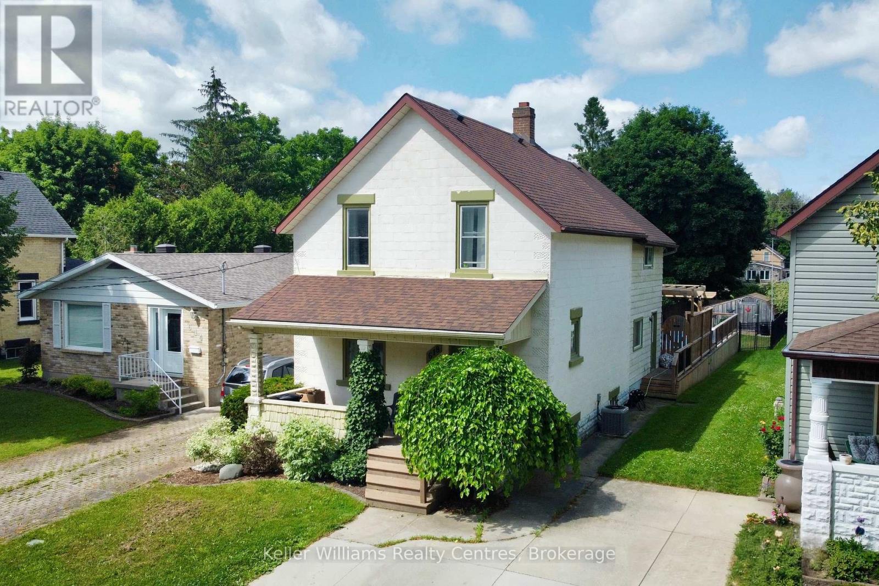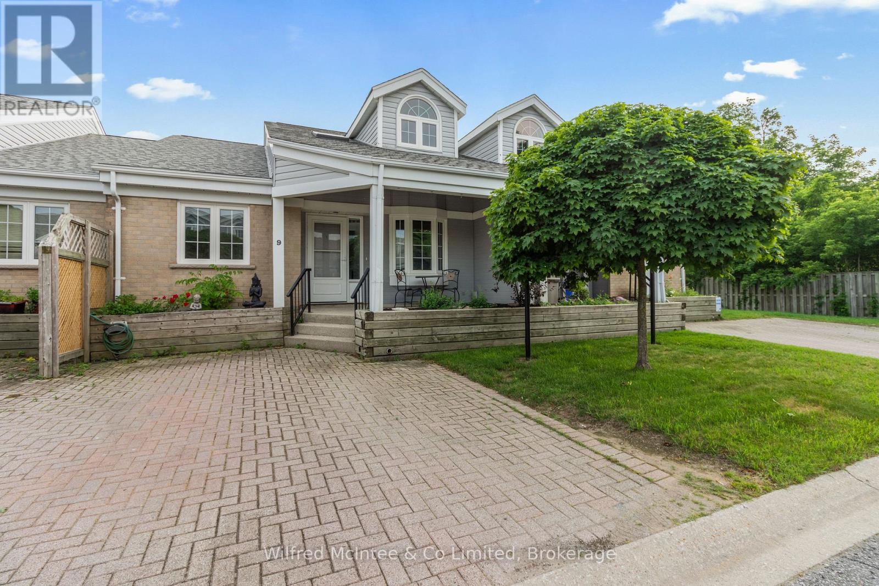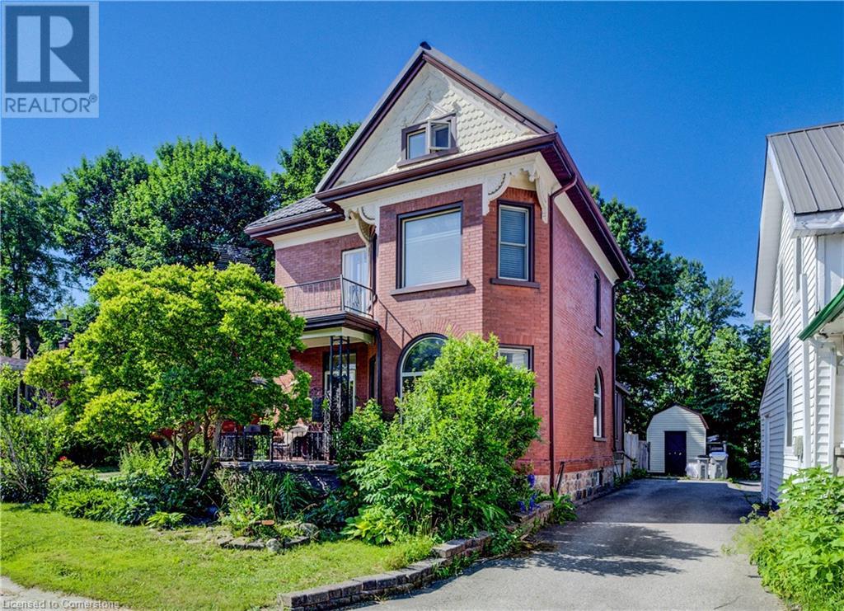107 Dovercliffe Road
Guelph (Dovercliffe Park/old University), Ontario
Tucked into quiet tree-lined community in Guelphs desirable Dovercliffe Park neighbourhood, 107 Dovercliffe Rd offers rare combination of nature, space & convenience! Charming 3-bdrm, 2-bath townhome backs directly onto greenspace & is just steps from private community swimming pool creating a peaceful setting W/all the perks of city living. Step inside to discover beautifully maintained interior W/warm modern aesthetic. Sun-drenched living room is framed by sliding patio doors that lead to private backyard-ideal for BBQs or morning coffee. Adjacent dining room is the perfect for family dinners or hosting guests! Eat-in kitchen with S/S appliances, lots of cabinets & stylish grey tile backsplash adds texture & depth. Upstairs impresses with 3 large bdrms offering lots of closet space & large windows-plenty of room for kids, guests or home office. Full bathroom has been renovated W/oversized tile floors, granite vanity & rainfall showerhead combining everyday function W/hotel-inspired luxury. Finished bsmt offers even more versatile living space. Whether you're envisioning media room, playroom, gym or guest suite this level adapts effortlessly to your lifestyle. The home has been updated W/newer flooring, doors, tankless water heater, softener, electrical panel, garage door opener, stove, dishwasher, & upgraded sink faucets offering comfort & peace of mind for yrs to come. Step outside and you'll truly appreciate what sets this property apart. Private backyard overlooks green space lined W/mature trees offering peaceful views &extra room to roam. 30-sec walk to exclusive-use community pool provides welcome retreat during warm summer days! Just mins from Stone Rd Mall, Edinburgh Marketplace, trails & parks, UofG & quick access to Hwy 6. Whether you're first-time homebuyer, young family or investor seeking turn-key property, this home delivers on all fronts. This is more than a home-its a lifestyle surrounded by nature, community & convenience! (id:37788)
RE/MAX Real Estate Centre Inc
107 Dovercliffe Road
Guelph, Ontario
Tucked into quiet tree-lined community in Guelph’s desirable Dovercliffe Park neighbourhood, 107 Dovercliffe Rd offers rare combination of nature, space & convenience! Charming 3-bdrm, 2-bath townhome backs directly onto greenspace & is just steps from private community swimming pool creating a peaceful setting W/all the perks of city living. Step inside to discover beautifully maintained interior W/warm modern aesthetic. Sun-drenched living room is framed by sliding patio doors that lead to private backyard—ideal for BBQs or morning coffee. Adjacent dining room is the perfect for family dinners or hosting guests! Eat-in kitchen with S/S appliances, lots of cabinets & stylish grey tile backsplash adds texture & depth. Upstairs impresses with 3 large bdrms offering lots of closet space & large windows-plenty of room for kids, guests or home office. Full bathroom has been renovated W/oversized tile floors, granite vanity & rainfall showerhead combining everyday function W/hotel-inspired luxury. Finished bsmt offers even more versatile living space. Whether you’re envisioning media room, playroom, gym or guest suite this level adapts effortlessly to your lifestyle. The home has been updated W/newer flooring, doors, tankless water heater, softener, electrical panel, garage door opener, stove, dishwasher, & upgraded sink faucets offering comfort & peace of mind for yrs to come. Step outside and you’ll truly appreciate what sets this property apart. Private backyard overlooks green space lined W/mature trees offering peaceful views & extra room to roam. 30-sec walk to exclusive-use community pool provides welcome retreat during warm summer days! Just mins from Stone Rd Mall, Edinburgh Marketplace, trails & parks, UofG & quick access to Hwy 6. Whether you’re first-time homebuyer, young family or investor seeking turn-key property, this home delivers on all fronts. This is more than a home-it’s a lifestyle surrounded by nature, community & convenience! (id:37788)
RE/MAX Real Estate Centre Inc.
7 Burnside Drive
Ayr, Ontario
Welcome to Ayr’s most desirable and established neighborhoods—an elegant, custom-built brick bungalow offering the perfect blend of comfort, function, and low-maintenance living. With approximately 2,700 sq. ft. of beautifully finished space, this home is ideal for retirees seeking a quiet retreat or families looking for a flexible layout that suits multi-generational living. With charming curb appeal offers a stone walkway, mature landscaping, welcoming covered front porch, oversized driveway and three-car garage. Swim spa, sauna, fully fenced backyard with composite deck spanning the length of the home. California shutters, 3 fire places all designed for a relaxed and practical lifestyle. Inside, you’re greeted by a bright foyer with vaulted ceilings that flows into an open-concept living area. A set of French doors leads to a formal dining room easily repurposed as a home office, or an additional main-floor bedroom. The kitchen features warm cherry cabinetry, 1 of 2 walkouts to the back deck, a convenient laundry/mudroom with direct garage access. The floor plan includes two spacious bedrooms on the main level, including a primary ensuite, walk-in closet, custom built-ins, and 2nd private walk-out to deck—an ideal space to enjoy peaceful evenings outdoors. Downstairs, the finished lower level offers a bright and versatile living area—perfect for hosting family, accommodating guests, or providing a private suite for adult children or aging parents. This level features two additional bedrooms, 3-piece bath, large family room with a stylish wet bar, and areas for exercise, games, or relaxation. There's also extensive storage space to keep everything organized. Whether you're looking to downsize without compromise, create space for extended family, or simply enjoy, this home offers the perfect solution. See why this exceptional bungalow could be the perfect place to start your next chapter. (id:37788)
Red And White Realty Inc.
56 Hayes Avenue
Guelph, Ontario
Stylishly Upgraded & Light-Filled 2-Storey Home with Versatile Backyard Studio! This beautifully upgraded two-storey home greeted by a charming front porch blends modern comforts with timeless charm, offering bright, open-concept living across both levels. Large windows flood the space with natural light, highlighting the fresh finishes, high-quality flooring, and thoughtful design details throughout including main floor laundry.. The main floor features a spacious living area, a sleek renovated kitchen with contemporary fixtures and stainless-steel appliances. Upstairs, a generously sized primary bedroom provide peaceful retreats, with a large closet and space for an office, or ample storage enhancing functionality. The basement has a generous sized bedroom with a 4 piece bathroom adding square footage to this lovely home. Step outside to a private backyard oasis with a rear composite deck, with a large updated 2 floor storage building with amazing potential. Ideal as a home office, guest suite, creative space, or gym - the studio adds incredible flexibility to suit your lifestyle needs. This light-filled gem offers space, style, and versatility in one inviting package. Close to many amenities including parks, schools, downtown, trails, river and much more! (id:37788)
Keller Williams Home Group Realty
56 Hayes Avenue
Guelph (St. Patrick's Ward), Ontario
Stylishly Upgraded & Light-Filled 2-Storey Home with Versatile Backyard Studio! This beautifully upgraded two-storey home greeted by a charming front porch blends modern comforts with timeless charm, offering bright, open-concept living across both levels. Large windows flood the space with natural light, highlighting the fresh finishes, high-quality flooring, and thoughtful design details throughout including main floor laundry.. The main floor features a spacious living area, a sleek renovated kitchen with contemporary fixtures and stainless-steel appliances. Upstairs, a generously sized primary bedroom provide peaceful retreats, with a large closet and space for an office, or ample storage enhancing functionality. The basement has a generous sized bedroom with a 4 piece bathroom adding square footage to this lovely home. Step outside to a private backyard oasis with a rear composite deck, with a large updated 2 floor storage building with amazing potential. Ideal as a home office, guest suite, creative space, or gym - the studio adds incredible flexibility to suit your lifestyle needs. This light-filled gem offers space, style, and versatility in one inviting package. Close to many amenities including parks, schools, downtown, trails, river and much more! (id:37788)
Keller Williams Home Group Realty
19 Oak Court
Welland, Ontario
Welcome to 19 Oak Court, the perfect family home tucked away on a quiet court in one of Welland's most desirable neighbourhoods. Offering just over 3,000 sq ft of total living space (with 2,500 sq ft finished), this spacious multi-level home features 3 bedrooms, 2.5 bathrooms and a large pie-shaped lot with a pool-sized backyard ideal for family living and entertaining. The updated eat-in kitchen features granite countertops, stainless steel appliances and is seamlessly connected to a dining room spacious enough to host large family gatherings. The third level offers a cozy den with a walkout to a covered deck, a convenient powder room and a separate side entrance providing excellent potential for an in-law suite. The lower levels offer over 1,000 sq ft of additional living space, including a large recreation room, a walk-in laundry room, a 3-piece bathroom and a further lower level currently used as a workshop, ready to be finished to suit your needs. Step outside to your private backyard retreat. A rare, one-of-a-kind space with mature gardens, towering trees and a beautiful covered deck perfect for relaxing and entertaining. Complete with an attached garage and located close to top-rated schools in a family-friendly neighbourhood, 19 Oak Court delivers the space, functionality and lifestyle you've been waiting for. (id:37788)
Exp Realty (Team Branch)
61 Rolling Meadows Drive
Kitchener, Ontario
Larger than it looks 4 level back split backing onto green space!!!! With over 2,200 sqft of finished space, 3 bedrooms and 2 full baths, this spacious home must be seen to be appreciated. The kitchen has ample counter and cabinet space with a door the side deck for easy BBQ'ing. The family room/dining room allows plenty of space to host family events and entertain with a door out to the massive deck and outdoor space. The next level features a full bath, spacious entertainment room and laundry room with space hang dry your clothes!! The 4th bonus level is the perfect home office, gym or rec room and also features large closets for ample storage. Well taken care of and extensively updated including massive wood deck with integrated lighting (2019), fencing (2018-2025), primary bedroom carpet (2018), primary bedroom window (2018), office window (2019), door to deck (2019), new breaker panel (2018), large bay window (2021), dishwasher and stove (2018), back roof section (2022), front eaves trough (2023), laundry room reno (2019), basement reno (2020), water softener (2018), bedroom flooring (2025). The large backyard features a beautiful updated deck, 12 x 18 foot shed, campfire area, space for the whole family to enjoy and backs onto green space and trails. Single car garage and parking for 2 in the driveway, excellent location in a family friendly neighbourhood close to Ira Needles Shopping Centre, expressway access, schools and all amenities! (id:37788)
C M A Realty Ltd.
211 Douglas Street
Stratford, Ontario
Welcome to 211 Douglas Street! Located in desirable Avon ward, this charming 4 bedroom, 2 bathroom home is located a short walk to the city centre, Stratford Hospital and TJ Dolan trails. Featuring a welcoming front porch and spacious foyer leading to the generous kitchen, formal living room with built-in floor to ceiling bookshelves and a dining room large enough for dinner parties. Make your way to the incredible addition, providing a main floor 3-piece bathroom and spacious family room with gas fireplace and access to your deck and yard. The second floor is home to the bedrooms, including an oversized primary with walk-in custom closet, a 5-piece bathroom and provides walk-up access to the finished attic space, perfect for hobbies, another bedroom or an additional recreation room. You will also find lovely perennial gardens, an expansive updated rear deck and plenty of parking with the double wide driveway and attached garage--such a treat for a well located century home. For more information or to set up a private showing, contact your REALTOR today! (id:37788)
Home And Company Real Estate Corp Brokerage
618 8th Avenue
Hanover, Ontario
Welcome to this spacious 1.5 storey home located just minutes from downtown Hanover and all amenities. Set on a 165 ft deep, fully fenced lot, this home is packed with features both inside and out. The large eat-in kitchen offers plenty of space for entertaining and walks out to your private backyard oasis. Enjoy summer days by the above-ground pool (currently empty but includes all necessary equipment), relax on the stone patio with a cozy fire area, or tend to your garden with the help of a handy storage shed. Inside, you'll find 3 bedrooms and 3 bathrooms, along with flexible spaces to suit your lifestyle. One room on the second floor is currently used as a gym but could easily become a walk-in closet or extra storage. The basement offers storage and a large hobby room, currently set up as a bedroom. A covered front porch adds charm and a welcoming touch to this already inviting property. Whether you're looking for room to grow, space to entertain, or a quiet retreat near town, this home has it all! (id:37788)
Keller Williams Realty Centres
9 - 834 Arlington Street
Saugeen Shores, Ontario
Move-In Ready & Fully Updated Unit 9 of 834 Arlington Street, Port Elgin! $499,000 Bright, beautifully updated, and ready for immediate possession, welcome to carefree condo living in the heart of Port Elgin! This 3 bedroom, 2 bath home with a finished basement, 200 amp service, and a versatile loft offers space and flexibility for families, professionals, retirees, or investors. In 2025, the entire home was refreshed with new flooring on the main level, new carpet on stairs, new toilets, sinks, faucets, outdoor back step, new countertops, and a fresh coat of paint throughout. Even the interior and exterior of the kitchen cupboards were refinished, giving the space a clean, modern look. The furnace was installed in 2014 and the home has central AC (replaced in 2023) for this hot summer ahead. The home has been virtually staged to showcase its full potential. TWO Owned parking spaces add serious value (a lot of units have only 1 spot) and the new condo fee of $395/month for all units (was effective July 1, 2025) covers lawn care, snow removal, and exterior maintenance including the roof, windows, driveway, and fences, and more. Just steps from the rail trail and minutes from Lake Huron, this home offers a truly low-maintenance lifestyle in a vibrant, growing community. Whether you're a Bruce Power employee, investor, or looking to downsize in comfort this ones ready when you are. (id:37788)
Wilfred Mcintee & Co Limited
5 King Street
Milverton, Ontario
Step into timeless charm with this beautifully maintained 2.5-storey freehold century home just steps from downtown Milverton. Offering 3 spacious bedrooms and 2 full bathrooms, this residence is a seamless blend of historic character and modern comfort. Inside, you'll be greeted by intricate original millwork, gleaming hardwood floors, and stunning stained glass windows that flood the home with natural light and warmth. Every corner tells a story—elegant yet inviting, rich in craftsmanship and detail. Upstairs offers three generous bedrooms, while the finished loft space on the upper half-storey is perfect for a cozy retreat, office, or studio. The two full bathrooms and quality finishes throughout ensure comfort without compromising the home's heritage charm. But the real magic awaits out back—lush greenery, winding pathways, and natural landscaping create a peaceful escape that feels like something out of a fairytale. Whether you're enjoying your morning coffee or entertaining under the stars, the backyard is truly a private oasis. This is more than a home—it’s a place to slow down, breathe deep, and enjoy the beauty in every detail. Book your showing today and fall in love with the heart and soul of this unique property. (id:37788)
RE/MAX Icon Realty
323 Harold Dent Trail
Oakville, Ontario
Stunning 6 Years Old House With 4 Large Spacious Bedrooms + Den/Office & Computer Alcove, With 3.5 Bathrooms in The Heart Of Oakville's Prime & Desireable Glenorchy Family Neighbourhood. Premium Lot, Across from Local Park, Backing Onto Large Lot Homes. 3007 Square Feet Double Car Garage Detached House, With Upgraded Separate Entrance from the Builder, Approximately 1350 Square feet Additional in the Basement with a Partially Finished Basement, with Upgraded Cold Cellar, & A Rough In Bathroom. Upgraded Main Floor Entry Porch & Stairs, Large Open To Above Open Concept Foyer, With Double Closets, With Upgraded Modern Metal Pickets on Stairway Going up to the 2nd Floor. Hardwood Flooring on the Main Floor in the Great Room, Dining Room and The Den/Office. With Upgraded Pot Lights & Upgraded Light Fixtures throught the Main Floor of the House & Exterior Of the House (ESA Certified). The Great Room with a Modern Open concept Layout, with Double Sided Gas Fireplace, Renovated New Modern White Kitchen and Breakfast Area, With New Quartz Countertops, New Pantry, New Undermount Sink, Upgraded Undermount Lighting , Upgraded Ceramic Backsplash, Upgraded Water Line for Refrigerator. Upgraded Stainless Steel Appliances W-Premium Vent. Spacious Large Dining Room, & Spacious Den/Office with French Doors. Mud Room with access to the Garage , & A Large Closet. Primary Large Bedroom W- 5 Piece Ensuite Bathroom, Upgraded Frameless Shower, & Two Large Walk In Closets. 2nd Bedroom is A Large Bedroom With Vaulted Ceiling & Has its Own 4 Piece Ensuite BAthroom. 3rd & 4th Bedrooms are Spacious With Large CLosets with a Jack and Jill Bathroom. Fully Fenced Back yard, also has a GAS BBQ Connectivity. Walking Distance to Schools. Library, Neighbourhood Parks, Trails, Stores, Offices, Supermarkets, Cafe's, Public Transit, 16 Mile Sports Complex. Minutes Drive to Shopping plazas, Costco, Oakville Mall, Supermarkets, Entertainment, Lake, 403/QEW/401/407/427, GO Buses, GO Trains, Niagara+++ (id:37788)
RE/MAX Real Estate Centre Inc. Brokerage-3

