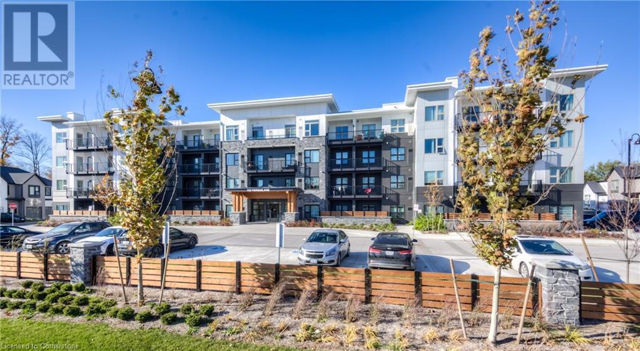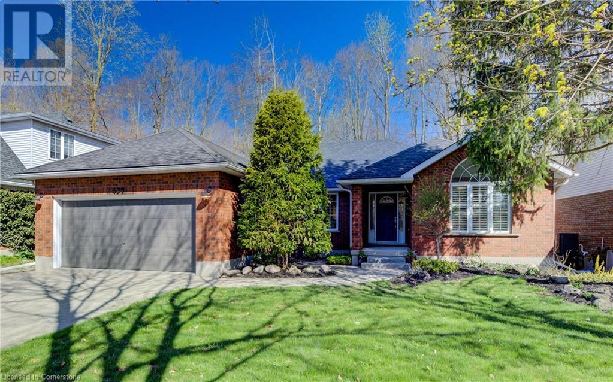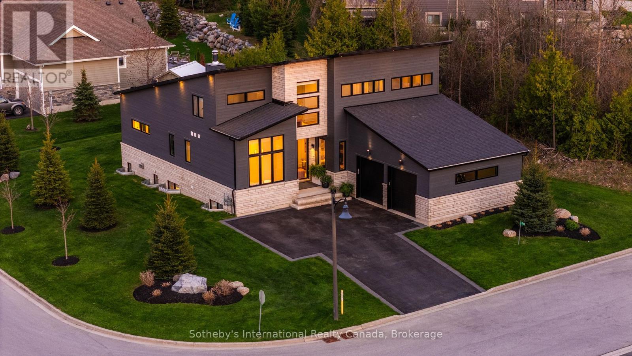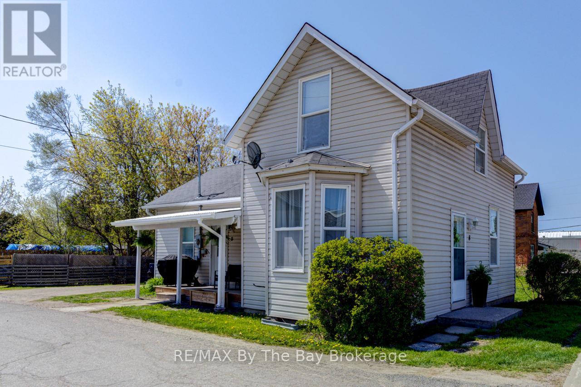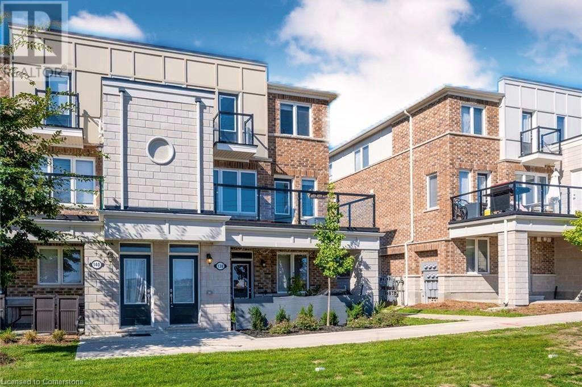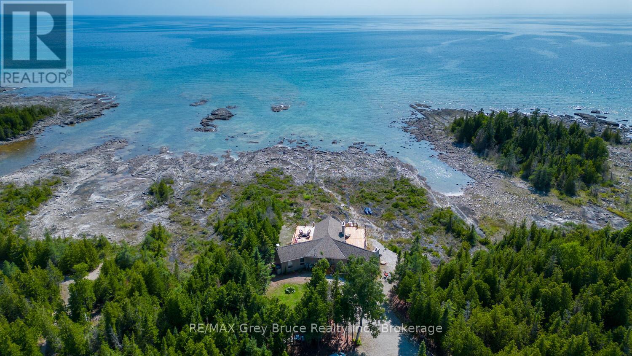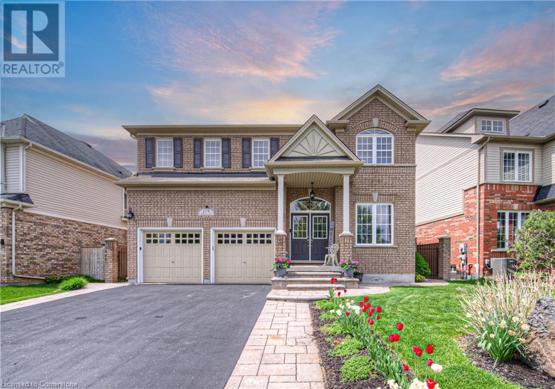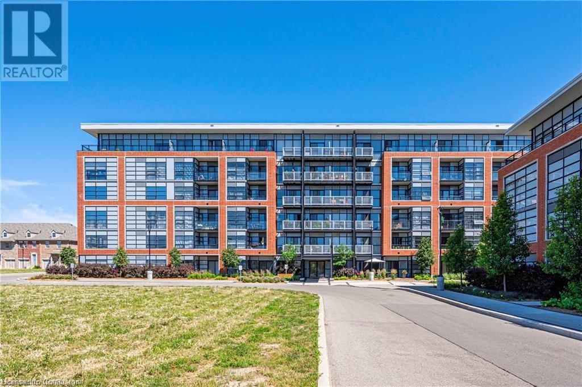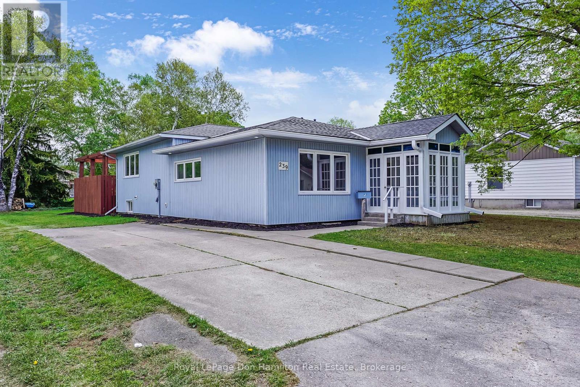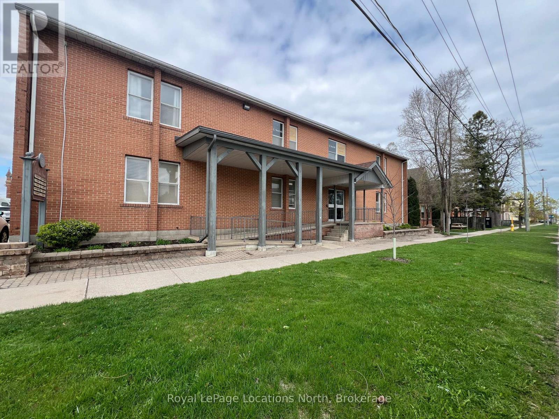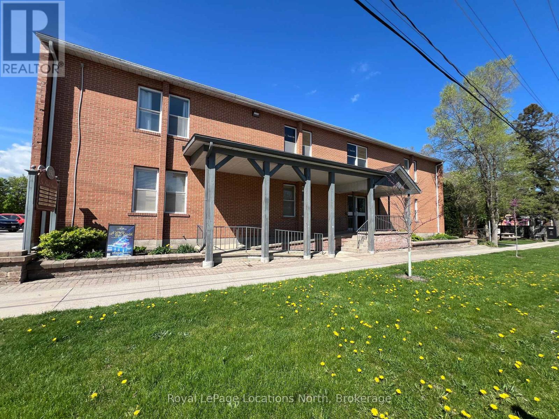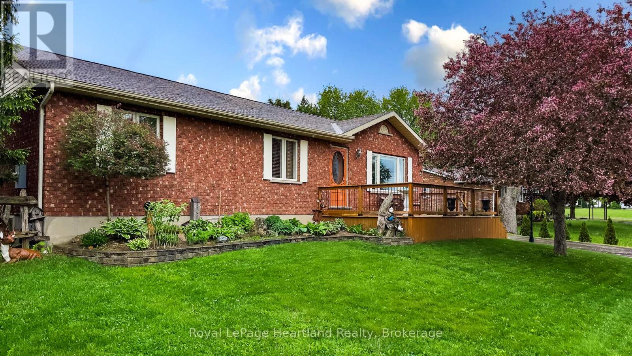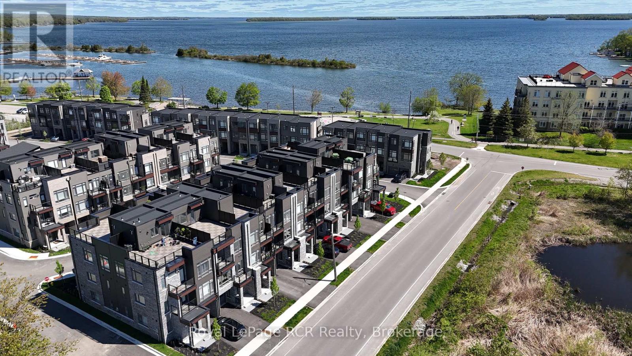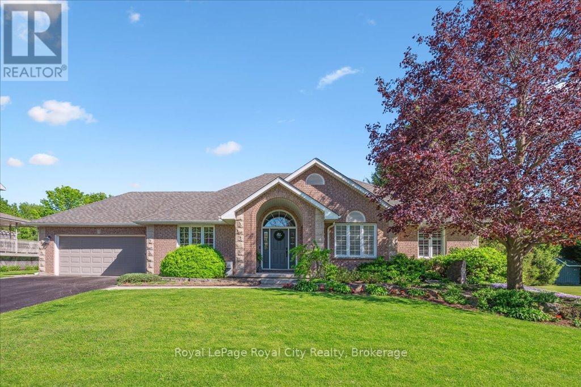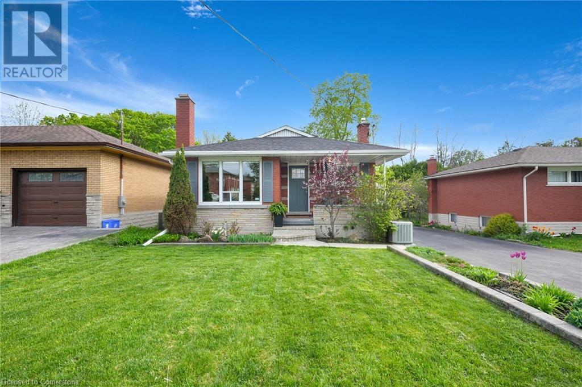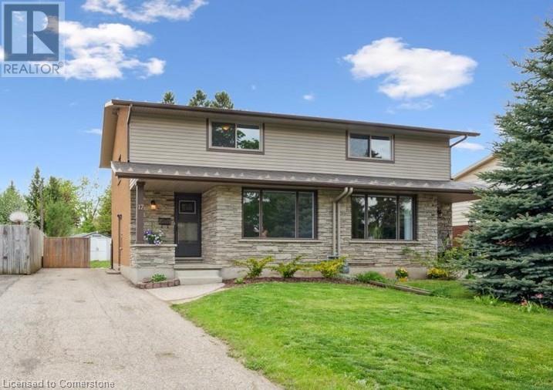110 Fergus Avenue Unit# 420
Kitchener, Ontario
Discover urban serenity in this stunning one-bedroom, one-bathroom condo nestled in the prestigious Hush Condos. Boasting a coveted open-concept layout, this condo offers seamless flow from the living room to the upgraded, modern kitchen adorned with stainless steel appliances and ample cupboard space. The bedroom features a spacious walk-in closet and convenient access to the elegantly appointed bathroom. Enjoy serene mornings or sunset evenings on your private balcony accessible from both the living room and bedroom. One of the highlights of this condo unit is an extra large locker as well as an underground parking spot with optional second underground parking available for purchase to create side by side parking. Residents also benefit from an array of exceptional amenities, including an outdoor BBQ area in the courtyard, perfect for entertaining guests, and a stylish event space available for private functions. Ample visitor parking further enhances the convenience and welcoming atmosphere of Hush Condos. Located in a highly sought-after neighborhood, this condo presents an unparalleled opportunity to experience sophisticated urban living with comfort, style, and convenience. (id:37788)
Exp Realty
439 Northlake Drive
Waterloo, Ontario
Rare Opportunity Bungalow With Over 3,000 Sq Ft of Living Space in the Desirable North Lakeshore neighbourhood that Backs onto Gorgeous Greenspace. Beautiful Hardwood throughout the Main Floor. Updated Spacious Kitchen includes Quartz Counters, Stainless Steel Appliances and a Large Pantry Cupboard. Living Room Features a Stunning Gas Fireplace and Beautiful Views. From the Eat-In Area You can Access a Large Deck Where You can Enjoy Nature in Your Own Backyard! The Dining Room is Separate. Large Main Bedroom has a Lovely Arch Window, Walk-in Closet and Updated 4 pc Ensuite with Double Sinks and Walk-In Shower. Main Floor also has Powder Room, 2 Large Bedrooms and a 4 pc Bath. Lower level is Newly Carpeted with a Big Bedroom and Updated 3 pc Bathroom. Huge Family Room is Full of Possibilities. Laundry Room has Handy 2nd Staircase to the 2 Car Garage. Walk or Bike on the trail behind Your House to St. Jacobs Market. This is Cottage Living in the City! (id:37788)
RE/MAX Twin City Realty Inc.
510 Oakridge Place Unit# Lower Unit
Waterloo, Ontario
Don't miss this one, Lower unit with separate entrance, Many updates include new kitchen, floor, electrical panel, plumbing, painting, on demand water heater 2020, furnace and A/C 2020, drive way ashphalt+Stone(2023), garage door, eavestroughs, and fascia. Front porch and fully fenced back yard both new. Close to the Conservation Area, universities, Bus Station, 8 mins bus direct to UW,YMCA GYMS, Library, Walking distance to schools, public transit and shopping .Furnished with two beds included with new memory form mattresses, new appliance, dining sets. Lower unit tenants will share 45% utilities with upper level. One parking spot. (id:37788)
Royal LePage Peaceland Realty
149 Landry Lane
Blue Mountains (Thornbury), Ontario
Welcome to 149 Landry Lane, this fully customized home by Stamp & Hammer blends modern Scandinavian architecture with luxury finishes and meticulous design across nearly 4,000 sq ft of finished living space. Set on a professionally landscaped corner lot, the home features a sun-filled open-concept main floor with soaring 20 ceilings, 7.5" engineered white oak floors, extensive custom millwork, glass railings, and designer lighting. Smart home automation includes SONOS surround sound, Lutron lighting, and automated blinds. The stunning chefs kitchen is outfitted with solid maple touch-face cabinetry, interior lighting, a 10" quartz waterfall island with 4" edge, quartz counters and backsplash, hidden outlets, and premium Fisher & Paykel and Blomberg appliances. A dramatic 50 Napoleon guillotine wood-burning fireplace wrapped in Italian Terrazzo stone anchors the great room, which opens through 16' Tiltco sliders to a 20" x 20" covered deck overlooking lush irrigated gardens. The main-floor primary suite is a luxurious retreat with custom fireplace millwork, a spacious walk-in closet, and a spa-inspired 5-pc ensuite with heated 24" x 24" tile, floating double vanity, soaker tub, curbless shower, SONOS, and Lutron blinds. The main level also includes a stylish powder room, private office, and mudroom with laundry, dog wash, and pantry. Upstairs offers two bedrooms, a 4-pc bath, and a sunlit loft with a cozy fireplace. The finished lower level includes a guest suite with Jack & Jill ensuite, additional bedroom, home theatre with built-in audio, sleek wet bar with 11' quartz island, Terrazzo-wrapped gas fireplace, sauna, radiant in-floor heat, and bookmatched marble feature wall. With 4 fireplaces, 10' doors, architectural upgrades, and a two-car garage, nothing has been overlooked. Enjoy access to a private beach and clubhouse amenities, including a gym and restaurant and an 18-hole world-class golf course. Virtual tour for more in-depth details on this exquisite (id:37788)
Sotheby's International Realty Canada
8 Yonge Street N
Springwater (Elmvale), Ontario
Discover this fantastic investment opportunity or ideal multi-family living setup in the heart of Elmvale! This well-maintained duplex is situated on a spacious corner lot just a short walk to downtown shops, restaurants, and all local amenities. The front unit features a bright and inviting open-concept kitchen and living room, a comfortable bedroom, and a modern 3-piece bathroom perfect for singles or couples. The larger rear unit offers an open-concept kitchen and living area as well, complete with a full 4-piece bath, convenient main floor laundry, and two generously sized bedrooms on the upper level. The fully fenced side yard provides ample outdoor space for tenants to enjoy, and includes two private storage areas for added convenience. With on-site parking and a desirable in-town location, this property offers excellent potential for rental income or extended family living. (id:37788)
RE/MAX By The Bay Brokerage
138 Daylily Lane
Kitchener, Ontario
Rare 3-Bedroom Condo with 2 Deeded Parking Spots in Sought-After Huron Park! Welcome to 138 Daylily Lane – a bright and spacious open-concept home offering the perfect blend of comfort, style, and convenience. Featuring large windows that fill the space with natural light, this modern unit boasts granite countertops, a stylish tile backsplash, and a breakfast bar ideal for casual dining or entertaining. Step outside to your oversized private balcony – perfect for relaxing or extending your living space during warmer months. Upstairs, you’ll find three generously sized bedrooms, a contemporary 3-piece bathroom, and the added convenience of an upper-level laundry room. Located just minutes from top-rated schools, shopping, public transit, and RBJ Schlegel Park. Don’t miss your chance to own this exceptional home in one of Kitchener’s most desirable communities. Book your private showing today (id:37788)
Exp Realty
214 - 245 Scotland Street
Centre Wellington (Fergus), Ontario
Welcome to Unit 214 at 245 Scotland Street, a charming 1-bedroom plus den condo in Fergus. This thoughtfully designed condo offers a perfect blend of modern comfort and small-town charm. The open-concept living and dining area is bright and inviting, with large windows that fill the space with natural light. A contemporary kitchen, complete with quality appliances and ample counter space, makes meal preparation a pleasure. The spacious bedroom provides a peaceful retreat with a generous closet, while the versatile den can serve as a home office, guest accommodation utilizing the murphy bed, or hobby space. Step out onto your private balcony to enjoy a morning coffee or unwind with scenic views of the park below. For added convenience, the unit includes in-suite laundry. The building itself offers fantastic amenities, including a well-equipped fitness center, a party room for entertaining, and a rooftop patio perfect for social gatherings and relaxation. Located just steps from the Grand River and its picturesque walking trails, this condo offers easy access to the historic downtown core of Fergus, where youll find charming shops, restaurants, and local pubs. With proximity to major routes leading to Guelph, Kitchener, and the GTA, this home is ideal for those seeking both tranquility and connectivity. Don't miss the opportunity to make this beautiful condo your own schedule a viewing today! (id:37788)
M1 Real Estate Brokerage Ltd
157 Zorra Drive
Northern Bruce Peninsula, Ontario
It's time to make your dream of owning a waterfront property a reality. On your arrival to this waterfront oasis, the views are sure to take your breath away as you marvel at the unobstructed ocean-like vistas. Imagine the breathtaking sunsets while relaxing on over 1,600 sq. ft. of waterside decking, with glass railing, perfect for outdoor entertaining, dining, and stargazing in this incredible dark sky community. The views continue as you step inside the house through the covered front porch, where you will be greeted by open concept living and a magnificent wall of windows in the sunken great room/dining room, featuring vaulted ceilings, a cozy propane fireplace and two walkouts to the wrap around deck. The kitchen offers ample storage space, built-in appliances plus a skylight and a window overlooking the lake, allowing natural light to flood the space. The primary bedroom resides in one wing and is a true retreat, boasting vaulted ceilings, a propane fireplace, scenic water views, and a 3-piece bath with a glass shower. Two additional bedrooms are located in the other wing. Each bedroom offers water views, and convenient access to a 4-piece bathroom. This very private property, nestled along the coastline, provides ample parking and a carport, and is conveniently located just minutes from Tobermory for easy access to amenities, recreational activities, the ferry, and more. The shed offers storage for garden tools, lawn games or your water toys! The property which comes turn-key with everything you could need to enjoy life on the Bruce, holds tremendous potential as a great year-round home, a vacation rental with attractive income possibilities, or a cherished cottage where unforgettable memories are made. Come have a look. (id:37788)
RE/MAX Grey Bruce Realty Inc.
7 Mourningdove Crescent
Elmira, Ontario
Solid brick bungalow w/a detached 1.5 car heated garage/workshop in a central 'Birdland' location close to all schools, park & rec centre. Very well maintained home w/updated oak kitchen & island (2001), replacement windows, main floor bathroom w/jetted air tub, water softener (2021), water heater (2022), gas furnace (2014), garage roof shingles (2018) and the foundation reparged in 2023. Living room and all three bedrooms w/original hardwood flooring. Convenient side entry w/direct access to the basement where you will find an additional eat-in kitchen, rec room w/gas stove, another bedroom w/double closets, 4 piece bathroom, cold room & laundry facilities. This space has been rented out in the past but presently being used as a single family dwelling. (id:37788)
R W Thur Real Estate Ltd.
78 Roslin Avenue S
Waterloo, Ontario
Perfectly situated in prestigious Westmount, just a short walk to all the amenities of Uptown Waterloo, including cafés, restaurants, and bars, or stroll through Waterloo Park, and all that it has to offer. Two world renowned universities within walking distance or hop on the LRT and you’ll be at the Tech Park in minutes. Also, just a short walk away is the Waterloo Rec Centre with a pool and walking track. Set on a deep, mature treed lot this lovely Cape Cod style home has had things like vinyl windows, furnace, central air, shingles and appliances upgraded over the years but awaits your imagination. The layout is dynamic with a possible four bedrooms, and with three bathrooms there are lots of options for every type of buyer whether it be work from home or a large family. This home also features a finished recroom, large garage, attached sunroom and more. This premium location is worth your attention so arrange your viewing today. (id:37788)
Royal LePage Wolle Realty
175 Bailey Drive
Cambridge, Ontario
Welcome home! This impressive all brick, 5+1 bedroom/ 4.5 bath home is in mint condition. Quality craftsmanship is evident.. Great neighbourhood close to schools, parks, trails and many amenities.. This home features, crown moulding throughout, neutral decor, beautiful hardwood flooring and ceramics, transom windows and doors, 9 ft ceilings on main level, gas fireplace in family room. Spacious, modern off white kitchen includes an island, travertine backsplash to complement the quartz counters and full height cabinets. Dining room has oversize sliders to the showpiece private backyard with outdoor stone fireplace/ bbq, covered seating area and a brick/ stone facade shed – both with hydro, perfect for entertaining..Custom laundry room with granite counters, a work desk, lots of storage, a door to the backyard. A 2 piece powder room completes this level. The upper level has 5 spacious bedrooms including a large principal bedroom with a walk in closet, luxury 5 piece ensuite with soaker tub and separate shower.. 2 large bedrooms with jack and jill bathroom and 2 more bedrooms including one with cheater access to the main 4 piece bathroom – all bedrooms carpeted, all bathrooms ceramic floor and surrounds. The bright open concept basement is fully finished including a large recroom with a wet bar, another 4 piece bathroom with glassed-in shower, and a 6th bedroom. The utility room has laundry hookups, HRV system and a second laundry sink. The hallmark of this home is the attention to detail with many quality upgrades including all wood millwork and stairs and premium wood finishes. This home has been the pride and joy of it’s owners since day one. Lovingly cared for, this could be your generational family home with a rare 6 bedroom setup with 4.5 bathrooms. The 2 car garage has additional storage already built. The 5 car driveway has stone walkways that gives it great curb appeal with:no sidewalk.. Come see this gem for yourself, you won't be disappointed. (id:37788)
RE/MAX Real Estate Centre Inc. Brokerage-3
220 Ladyslipper Drive
Waterloo, Ontario
Discover your dream home in the family-friendly Vista Hills neighbourhood of Waterloo! Just a 2-minute walk to Vista Hills Public School (9.1 rating) and within strolling distance of two beautiful parks and the GeoTime forest trail, this fully finished 4-bedroom, 4-bathroom residence offers over 3800 sq ft of versatile living space—from the expansive main floor to the 9-ft ceiling 500 sqft finished recroom big enough to fit anything from pool tables, to home gyms, in addition to a home entertainment center, and a bathroom right there for your guest's convenience, including a bonus fridge! Step inside to 9-ft ceilings, custom blinds and a cozy gas fireplace in the spacious living room. The entertainer’s kitchen shines with stainless-steel appliances, tiled backsplash, breakfast-bar island, walk-in pantry and an eat-in nook with sliders to a covered back porch overlooking a fenced, pool-sized backyard and lush greenspace—perfect for BBQs, kids’ play and year-round enjoyment. A practical mudroom off the garage porch entry features a huge walk-in closet and side door access. Upstairs, four generous bedrooms plus a vaulted-ceiling upper-floor family room ideal for movie nights. The dreamy master suite boasts a coffered tray ceiling, forest-view fall colours, walk-in closet, Google Nest-controlled comfort and a spa-inspired ensuite with double sinks, a bench-seated glass shower and heated floors. Second-floor laundry. Serviced with a 200 amp electrical panel! Commuters will love being 3 minutes from Costco, McDonald’s and essentials; under 15 minutes to employers like Google, OpenText and Sun Life; and a 9-minute drive to the University of Waterloo. Minutes away you’ll find Boardwalk Shopping Centre with Walmart, Movati Gym, Landmark Cinemas, Winners, Marshalls, Homesense, Rona, banks, medical centre and countless dining options. This impeccably maintained, move-in ready home blends location, luxury and functionality—schedule your private tour today! (id:37788)
Red And White Realty Inc.
15 Prince Albert Boulevard Unit# 602
Kitchener, Ontario
The super clean suite is on the top floor with modern finishes is designed with open concept living and bright windows throughout! Bright and spacious unit with large living room, bedroom and modern kitchen. Luxury laminate flooring, carpet free, Stainless steel kitchen appliances and white stacked washer/dryer. It located near the Go Train Station and the new light rail transit, and on bus route to University of Waterloo & Laurier. It is only a few min drive to highway access. Tenants Pay all Utilities. (id:37788)
Kingsway Real Estate Brokerage
234283 Concession 2 Wgr
West Grey, Ontario
50 acres of beautiful countryside in the heart of West Grey, offering nearly 900 feet of frontage and plenty of great spots to build your dream home. Whether you're looking to start a hobby farm, build a country retreat, or just enjoy the land as a peaceful getaway, this property has something for everyone. A mix of open fields and natural landscape gives you room to roam, with privacy and that quiet rural charm that's getting harder to find. Call now to book your private showing. (id:37788)
Royal LePage Rcr Realty
239 Jones Street
Goderich (Goderich (Town)), Ontario
Welcome to this beautifully renovated split-level bungalow nestled in the heart of Goderich, just minutes from the shores of Lake Huron. Thoughtfully updated from top to bottom, this home offers modern comfort and timeless charm in a prime location close to local amenities.Step inside to a welcoming sunroom and spacious foyer that leads to a bright main floor layout, featuring a cozy bedroom, an inviting dining room, a fully updated kitchen, and a stylish 4-piece bathroom. From here, make your way up to the upper level, where a generous family room with ample closet space offers the perfect spot for relaxing or entertaining. This level also walks out to a freshly stained deck overlooking the backyard - ideal for summer barbecues and gatherings. Two additional bedrooms complete this level, providing flexible living space for families or guests.The finished basement extends your living area with a versatile rec room, an additional bedroom, and a utility room for practical storage and function. The home also features an upgraded 200-amp electrical panel, ensuring modern convenience and peace of mind. With parking for up to six vehicles and just a short stroll to local shops, restaurants, and the lakefront, this move-in-ready home is a rare find in one of Ontarios most charming towns. Don't miss the opportunity to make this Goderich gem your own. (id:37788)
Royal LePage Don Hamilton Real Estate
717 Ainley Street
Huron East (Brussels), Ontario
Welcome to your perfect home in the peaceful town of Brussels, Ontario. Nestled in a friendly community known for its small-town charm and proximity to all the essentials, this well-maintained property offers both comfort and convenience. Step inside to a welcoming main floor that features a kitchen, an adjoining dining area perfect for family meals, and a cozy living room. You'll also find two comfortable bedrooms on the main level, along with a full 4-piece bathroom that offers both functionality and style.The fully finished basement extends your living space with a large rec room, a handy 2-piece bathroom including a laundry room. Theres also a versatile office that can easily be used as an additional bedroom, plus a separate bedroom, a utility room, and an extra storage room to meet all your needs. Outside, this home continues to impress with a one-car garage, a separate 25 X 40ft shop for hobbies or projects, and a garden shed for all your outdoor tools. The concrete driveway provides ample parking, and the partially fenced-in yard offers a private space for kids, pets, or gardening. Don't miss your opportunity to own a home that perfectly balances small-town living with modern comforts. Schedule your private viewing today! (id:37788)
Royal LePage Don Hamilton Real Estate
202 - 150 Saint Paul Street
Collingwood, Ontario
Prime office space on a busy corner in a well maintained building with long standing professional Tenants. Suite 202 offers approximately 768 square feet on the Second Floor and features a reception area and three separate office/boardrooms. Lots of parking available in this dedicated lot and Downtown's Municipal lot is only two blocks away. There is a Men's and Ladies washroom available on the Second Floor and if you need storage options, for an additional monthly fee, there are dedicated dry storage (with lock) options available in the basement. Landlord is looking for a 12 month rental term. Monthly rent includes TMI and utilities. HST in addition to rental rate. (id:37788)
Royal LePage Locations North
205 - 150 Saint Paul Street
Collingwood, Ontario
Prime office space on a busy corner in a well maintained building with long standing professional Tenants. Suite 205 offers approximately 613 square feet on the Second Floor and features an open concept space with bonus space for storage, kitchenette or private office. Lots of parking available in this dedicated lot and Downtown's Municipal lot is only two blocks away. There is a Men's and Ladies washroom available on the Second Floor and if you need storage options, for an additional monthly fee, there are dedicated dry storage (with lock) options available in the basement. Landlord is looking for a 12 month rental term. Monthly rent includes TMI and utilities. HST in addition to rental rate. (id:37788)
Royal LePage Locations North
30 North Street
Huron East (Egmondville), Ontario
Tucked away in the charming village of Egmondville, this immaculate home offers the perfect blend of comfort, functionality, and outdoor living. Whether you're downsizing and dreaming of a backyard to spoil the grandkids or a family looking for space to host family and friends with ease, this property has something for everyone. Inside, you'll find 2+1 bedrooms, 2.5 bathrooms, and convenient main-floor laundry. The heart of the home is the solid Amish-built kitchen, featuring maple cabinetry, subway tile backsplash, and updated flooring, all freshly painted throughout. The finished lower level includes a spacious family room with a freestanding gas fireplace, guest bedroom, full bath, and plenty of storage, ideal for hosting visitors or accommodating extended family. This home has been lovingly maintained with numerous upgrades over the years, including refreshed bathrooms, updated flooring, accent walls, new decking, roof, and a fully finished basement. But the true showstopper? The backyard. Step outside to your own private oasis - an oversized covered deck overlooking a stunning in-ground saltwater heated pool. Surrounded by mature trees, perennial gardens, a tranquil pond, and impeccable landscaping, its the kind of space where memories are made. A pool shed and 16x20 workshop/shed add function to beauty, offering room for storage, hobbies, or a potential studio. This is more than a home, it's a staycation destination. If you've been waiting for a move-in-ready property that checks all the boxes, this is the one. - 30 North Street - Where Family Living Meets Backyard Bliss (id:37788)
Royal LePage Heartland Realty
134 Elgin Street
Orillia, Ontario
LAKESIDE LIVING COMMUNITY! New Orillia Home with Stunning (Private) Rooftop Terrace! Be the first one to call this unit, home! Experience the pinnacle of modern living in this brand-new, exquisitely designed home in the heart of Orillia, just moments from the sparkling waters of Lake Couchiching! This 2 Bedroom, 2.5 Bathroom home offers an elegant open-concept living and dining area, with an abundance of natural light- perfect for hosting gatherings or unwinding after a long day. On the ground level you will find the foyer, a second living space (rec room), Laundry room & access to the garage. The second floor features the open concept living space, along with the kitchen, powder room & access to 1 of 3 balconies! Making your way to the third level is where you will find the Primary bedroom with a Balcony & Ensuite, a second Bedroom, & main bathroom. Last (but certainly not least), the fourth floor offers access to the beautiful, and private roof top terrace, looking out at a pond. This home is located a short walk to the vibrant downtown core of Orillia. Discover unique boutiques, art galleries, diverse dining options, a historic opera house, and a lively farmers' market. This is more than just a home; its a lifestyle. Don't miss the chance to own this extraordinary new construction property in one of Orillia's most desirable locations. Clubhouse is under construction, nearing completion. **NEW HOME HST REBATE TO BE ASSIGNED BACK TO BUILDER, AS HST HAS BEEN INCLUDED IN THE PRICE** AC unit on order for install. Property tax has not yet been assessed. Floorplan layout is reversed from actual 'as built' conditions. Some photos are virtually staged. (id:37788)
Royal LePage Rcr Realty
790 Dianne Crescent
Centre Wellington (Fergus), Ontario
This stunning executive bungalow with inground kidney-shaped pool AND 600 square foot heated four season POOL HOUSE on an incredible expansive lot is going to impress! Definitely a cut above and will tick all the boxes for the discerning buyer. The brick and stone bungalow is nicely finished top to bottom and offers over 3000 square feet of living space. Three bedrooms and 2 baths up, with another 2 bedrooms and full bath on the lower level. Great layout. Spacious welcoming foyer. Gorgeous updated eat in kitchen, separate dining room and living room on main level. Primary bedroom with ensuite and his & her walk in closets. Main floor laundry. Completely finished lower level including family room with gas fireplace and separate rec room. Double car garage. As amazing as the home is itself, outside is where this property goes over the top. Fantastic curb appeal. Extensive landscaping and hardscaping out back including the beautiful pool area. The pool house features a vaulted ceiling, stone floor, gas fireplace and bathroom with shower. Located in one of the most sought after neighbourhoods in Fergus. (id:37788)
Royal LePage Royal City Realty
211 Connaught Street
Kitchener, Ontario
Welcome to 211 Connaught Street, a rare and versatile opportunity in the heart of Kitchener! This beautifully updated bungalow is much more than meets the eye — offering the perfect blend of single-family functionality and income-generating potential as a legal duplex. Set on a quiet street and backing onto lush green-space, this property offers a peaceful retreat just minutes from urban conveniences. Inside, the home has been fully renovated over the past five years, including 2 modern kitchens, updated bathrooms, flooring, and more — simply move in and enjoy. The thoughtful design provides the option of use as a single family home or for complete separation between upper and lower units, making this home perfect for multi-generational living, homeowners seeking mortgage helper income, investors looking for a turnkey rental, or families wanting extra space with the option to use as a full single-family residence. The main floor features a bright, spacious layout with modern finishes and timeless charm. The walkout basement leads to a private lower-level suite with its own entrance. Additional highlights include: Detached garage and oversized driveway with ample parking, a quiet and mature neighbourhood with easy access to schools, shopping, transit, and downtown Kitchener. Recent updates include a new roof (2024), Furnace (2023) water softener (2022), eaves (2025), electrical panel (2013). Whether you're an investor, first-time buyer, or looking for a smart live/rent opportunity, 211 Connaught Street delivers outstanding value and unmatched flexibility. (id:37788)
Royal LePage Crown Realty Services Inc. - Brokerage 2
211 Connaught Street
Kitchener, Ontario
Welcome to 211 Connaught Street, a rare and versatile opportunity in the heart of Kitchener! This beautifully updated bungalow is much more than meets the eye — offering the perfect blend of single-family functionality and income-generating potential as a legal duplex. Set on a quiet street and backing onto lush green-space, this property offers a peaceful retreat just minutes from urban conveniences. Inside, the home has been fully renovated over the past five years, including 2 modern kitchens, updated bathrooms, flooring, and more — simply move in and enjoy. The thoughtful design provides the option of use as a single family home or for complete separation between upper and lower units, making this home perfect for multi-generational living, homeowners seeking mortgage helper income, investors looking for a turnkey rental, or families wanting extra space with the option to use as a full single-family residence. The main floor features a bright, spacious layout with modern finishes and timeless charm. The walkout basement leads to a private lower-level suite with its own entrance. Additional highlights include: Detached garage and oversized driveway with ample parking, a quiet and mature neighbourhood with easy access to schools, shopping, transit, and downtown Kitchener. Recent updates include a new roof (2024), Furnace (2023) water softener (2022), eaves (2025), electrical panel (2013). Whether you're an investor, first-time buyer, or looking for a smart live/rent opportunity, 211 Connaught Street delivers outstanding value and unmatched flexibility. (id:37788)
Royal LePage Crown Realty Services Inc. - Brokerage 2
15-17 Shaftsbury Drive
Kitchener, Ontario
This side-by-side brick and stone facade duplex is a unique find—ideal for multigenerational living or savvy investors. With the potential to sever into two separate units, the property offers flexibility and future value. The left unit was fully renovated in 2018, featuring vinyl plank flooring, modern trim, updated kitchen, fresh paint, new lighting, and mostly new windows. The right unit remains in its well-maintained original condition, currently occupied by a long-term tenant. Both units sit on deep, fully fenced lots with parking for three vehicles each. A durable metal roof was installed in 2018. Located just minutes from Chicopee Ski Hill, Hwy 7/8 access, schools, and the amenities of Stanley Park Shopping Centre, this property combines convenience, space, and potential. (id:37788)
Royal LePage Wolle Realty

