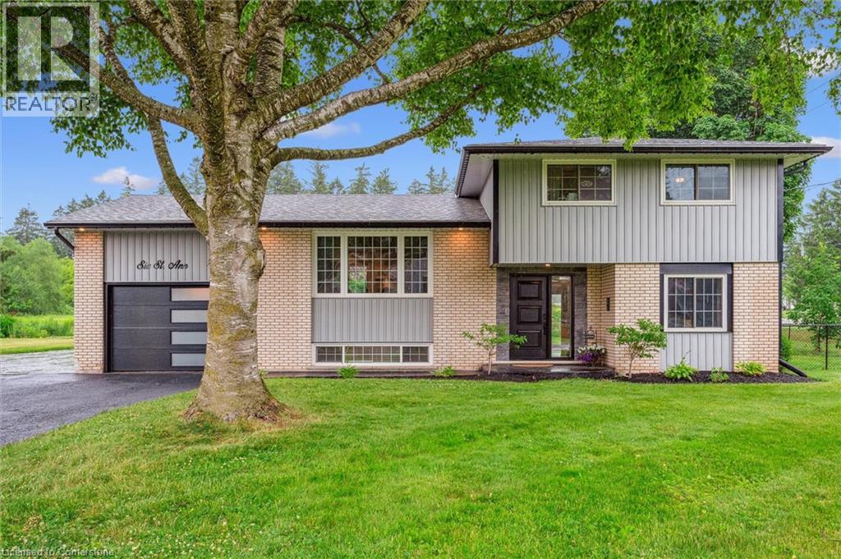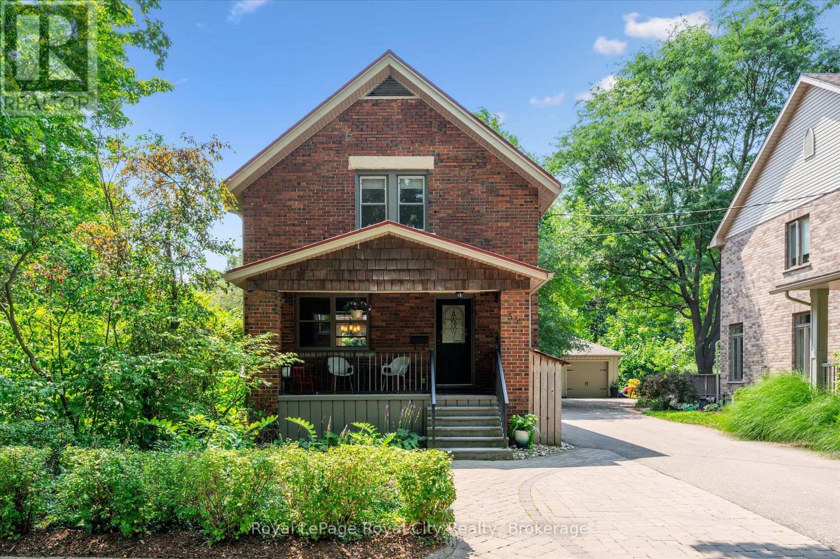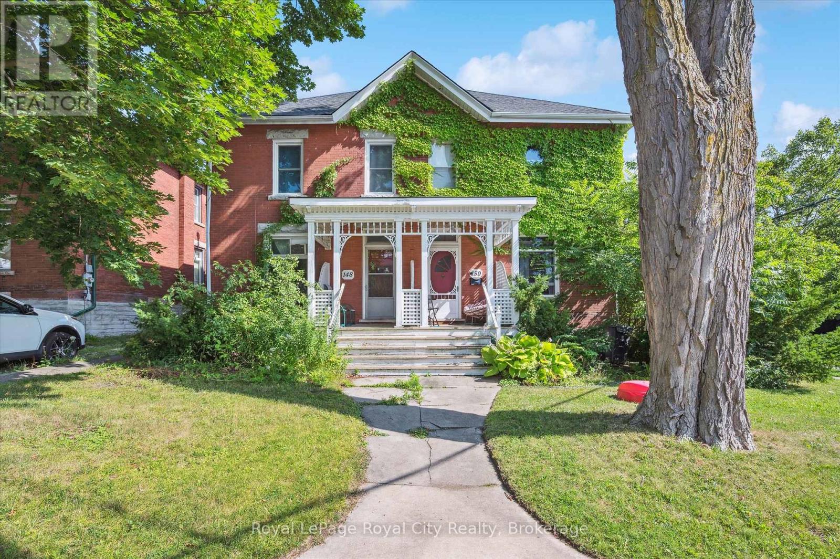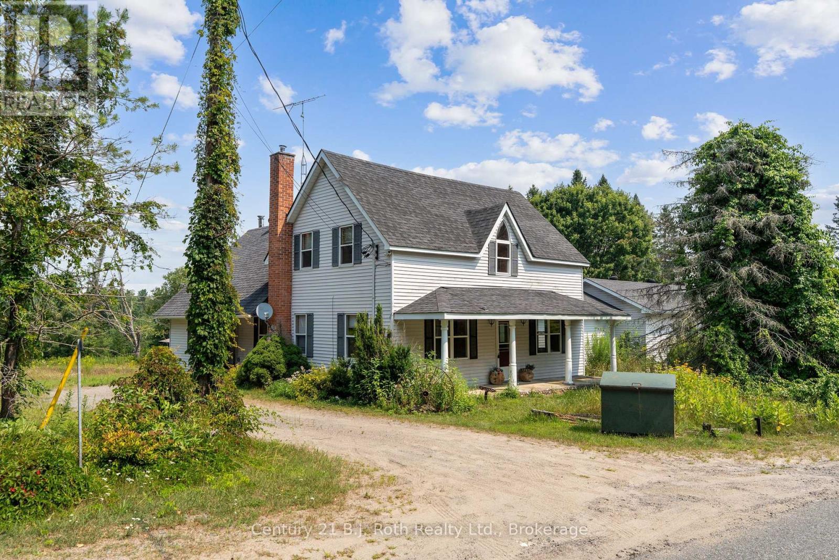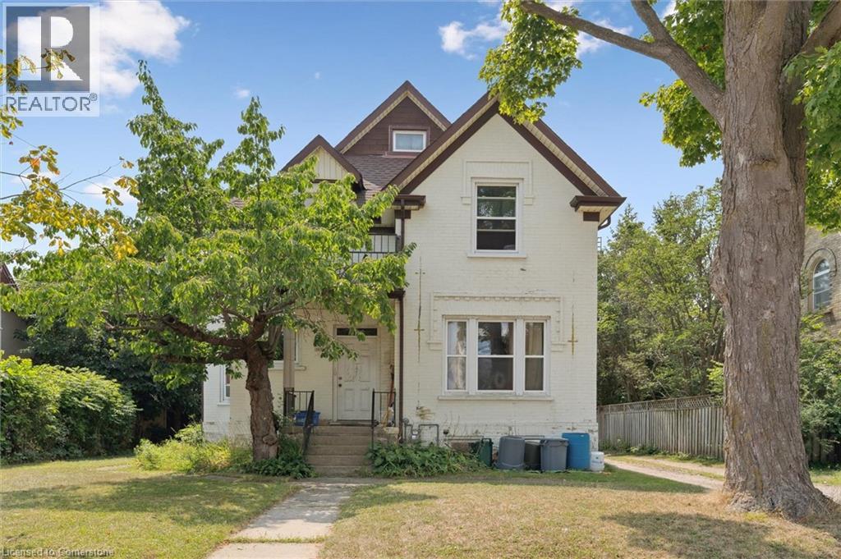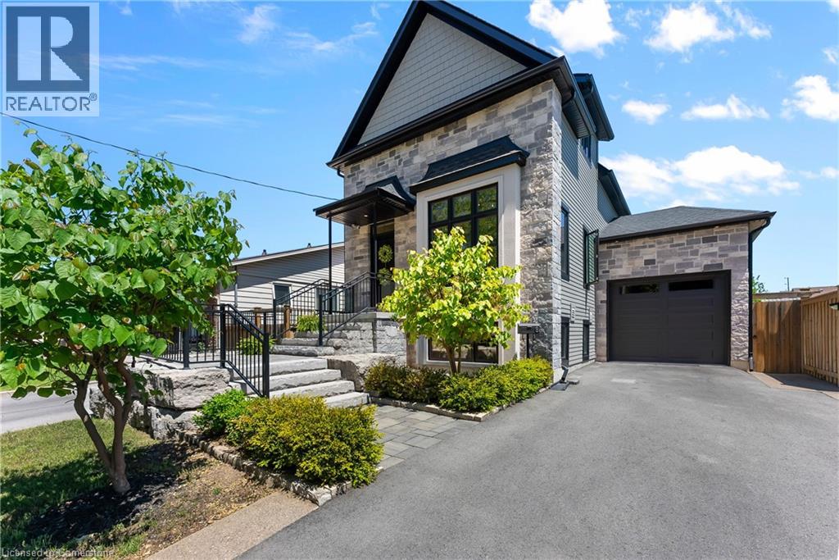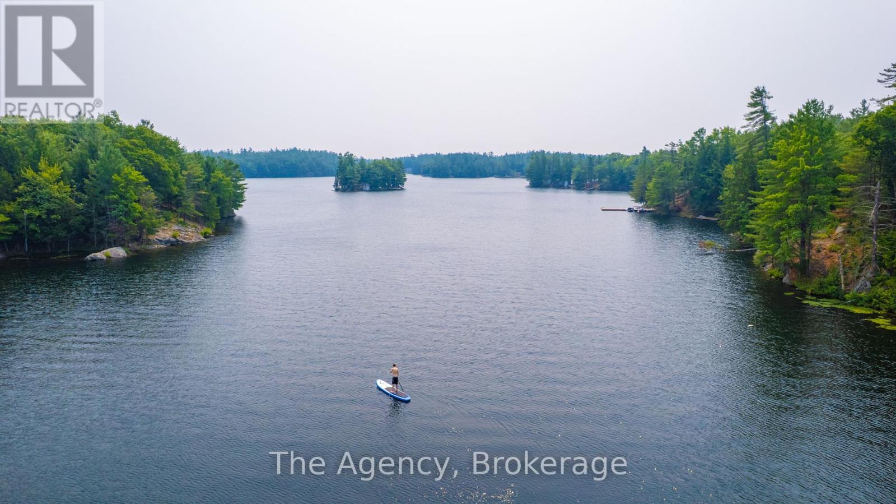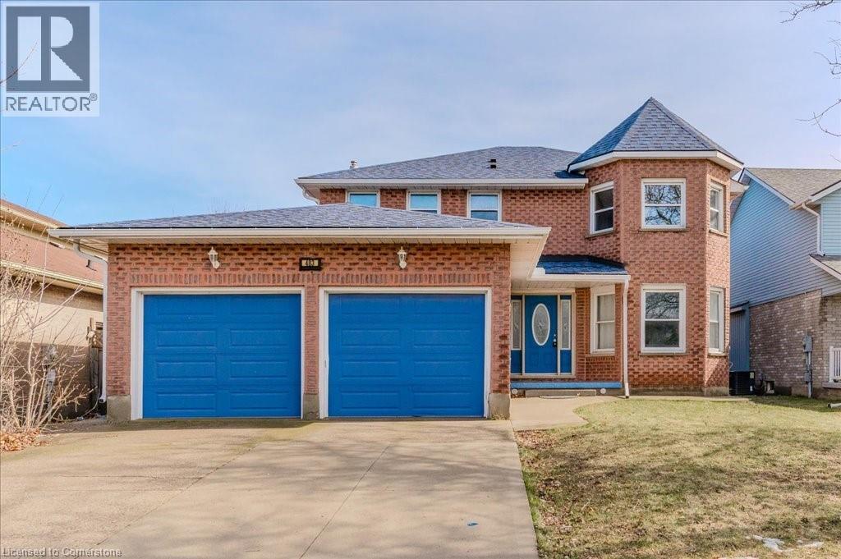301 Westmount Road W Unit# G3
Kitchener, Ontario
***ONE MONTH FREE RENT ON ANY NEW LEASES SIGNED BY SEPT 30th 31***Discover urban living at its finest in this contemporary 1-bedroom, 1-bathroom apartment located at 301 Westmount Road W, Unit G3, in Kitchener. Built in 2024, this meticulously maintained unit offers a comfortable and stylish living space spanning 788 square feet. Step inside and appreciate the convenience of in-suite laundry and the sleek, modern appliances included: a refrigerator, stove, microwave hood fan, and dishwasher. Window coverings are also provided for your privacy and comfort. Extend your living space outdoors onto your private G3 square foot terrace, perfect for enjoying a morning coffee or an evening breeze. This unit also comes with the added benefit of underground parking and visitor parking for your guests. For those who enjoy cycling, secure bike storage is available. The building itself offers the convenience of two elevators and boasts a fantastic location with easy access to a wealth of amenities. Enjoy the proximity to casual dining options, grocery stores, medical services, and your favourite coffee shops, all just moments away. With bus routes conveniently located within a short walk, getting around the city is a breeze. Nature enthusiasts will appreciate being steps away from the scenic Iron Horse Trail and various green spaces, ideal for leisurely strolls or bike rides. Furthermore, essential amenities such as a hospital, parks, public transit, schools, and shopping are all within close proximity, making this an incredibly convenient place to call home. (id:37788)
Homelife Power Realty Inc.
1 Koch Drive W
Guelph (Kortright West), Ontario
Welcome to the renovated and lovely 1 Koch Drive in Guelph. Location, location, close so many amenities...Schools just walking distance, French Immersion, Jean Little, St. Michael's, Centennial High School all are just minutes walk away. Grocery Stores, University of Guelph, Stone Road Mall, restaurants galore, parks are all walking distance as well. This fantastic home has an abundant amount of upgrades, new kitchen 2024, all new windows 2023, new furnace and air 2020, basement reno 2021, new doors 2020, partial new deck and railings 2023, new water heater 2024, water softener 2022 and chimney cleaned 2023. The fully fenced yard is immaculate and spacious and a newer garden shed as well. This is the perfect house for a young family, investor in a great neighbourhood. (id:37788)
Royal LePage Royal City Realty
6 St Ann Avenue
St. Agatha, Ontario
This spacious 4-level sidesplit offers room for the whole family and sits on a nearly one-third of an acre lot! Nestled in a quiet, family-friendly area in the village of St. Agatha, you're just minutes from city conveniences like Costco and The Boardwalk in Waterloo. Inside this home features a spacious bedroom and bathroom on the first level along with a large family room with access to the fenced backyard with a small deck. On the second level you will find a spacious open concept kitchen, living room and dining room with access to large pool with slide and wrap around deck overlooking the backyard. On the third level you will find 3 bedrooms with large bathroom. The finished basement level provides ample space for a recreational room with washer/dryer and access to the attached garage. The Detached 24 x 30 heated garage with oversized bay door provides a perfect set up for workshop, storage or home business. Plenty of parking for trucks, trailers, family and guests. Fenced outdoor area is a dream for nature lovers and hobbyist alike. (id:37788)
Peak Realty Ltd.
157 Dunlop Street
Central Huron (Clinton), Ontario
Nestled on an expansive corner lot on a quiet, treelined street, this solid brick bungalow at 157 Dunlop Street is a perfect project for renovators or DIY enthusiasts seeking character and upside. The home features 3 bedrooms and 1 bathroom, and while the interior requires TLC, the layout offers a solid canvas for transformation - think modernized kitchen and bathroom, refreshed flooring, open living spaces, and painted interiors - all set within a generous yard with room for expansion or landscaping. The home features a steel roof, pull-through driveway, and an attached garage, offering both curb appeal and practicality. With some vision and effort, this property could become truly magnificent. Centrally located in the charming town of Clinton, you are just a short stroll from downtown shops, parks, schools, municipal amenities and a short drive to Lake Huron. Don't hesitate on a fantastic opportunity to make this home your own! ** This is a linked property.** (id:37788)
Royal LePage Heartland Realty
33 Mary Street
Guelph (Dovercliffe Park/old University), Ontario
Welcome to the highly sought-after Old University neighbourhood, where opportunities like this are becoming increasingly rare. Just steps from the river and up the street from the historic McCrae House, this charming two-storey red brick home captures the essence of character-filled living in one of Guelphs most desirable communities. From the moment you arrive, the covered front porch invites you to sit back with your morning coffee or enjoy a summer rainstorm - complete with some clever storage tucked underneath. Inside, the warmth and character of the home are immediately apparent. Original hardwood flooring flows through the foyer, living room, and bright dining area. The kitchen is very functional, featuring an island, stainless steel appliances, generous cupboard space, and a brand new stove (2024). A sliding door off the dining room leads to a lovely deck and a lush, private backyard - perfect for entertaining or simply enjoying some quiet outdoor time. Upstairs, the second floor welcomes you with a wide hallway, three comfortable bedrooms, and a 4-piece bathroom. The fully finished basement offers additional living space with a cozy rec room thats ideal for a home office or kids play area, along with a convenient 3-piece bathroom. Outside, theres parking for two vehicles plus a detached garage, and an electric car charger is an added bonus for eco-conscious buyers. The location truly cant be beat - enjoy direct access to trails along the river, walk to the University of Guelph or downtown, and spend summer evenings with your family enjoying ice cream at The Boathouse. Don't miss this incredible opportunity to own a piece of Old University charm! (id:37788)
Royal LePage Royal City Realty
148 Suffolk Street W
Guelph (Downtown), Ontario
This fantastic, semi-detached DUPLEX offers a prime and versatile investment opportunity that is perfectly situated mere steps from downtown Guelph's vibrant core. Extending excellent flexibility, the property features two self-contained units: a bright and spacious 2-bedroom unit on the upper level and a well-appointed 1-bedroom unit on the main floor- perfect for multi-generational living, rental income, or live-in ownership with a mortgage helper. The main floor unit includes exclusive access to the basement, complete with a laundry/utility room, ample storage space, and potential for future development. Recent upgrades including new shingles (2018) and updated windows (2020) provide further value and long-term peace of mind. Outside, the property offers a fenced backyard with mature trees and a private rear parking area that accommodates two vehicles- an added convenience for tenants or homeowners alike and a rare advantage in such a central location. Situated within walking distance to downtown Guelph's finest amenities, residents can enjoy easy access to boutique shops, fabulous restaurants, entertainment, parks, the GO Station, and more! Whether you are looking to expand your investment portfolio or seeking a versatile home in a walkable, central location, 148 Suffolk Street West is a rare opportunity not to be missed. (id:37788)
Royal LePage Royal City Realty
34 Carlton Road
Barrie (Cundles East), Ontario
LEGAL DUPLEX - RENOVATED - VACANT POSSESSION! A prime investment opportunity or an ideal solution for multi-generational living. This fully updated up-and-down legal duplex offers vacant possession and impressive functionality, with recent renovations throughout both units. Shared laundry, an attached garage, and parking for two additional vehicles add to its practical appeal. The main 3 bedroom one bathroom unit, features a refreshed interior with new flooring in the entrance and kitchen. The kitchen is fully renovated with new cabinets, countertops, sink, faucet, range hood, and fridge (with warranty). A newer dishwasher and stove are also included. Several closet doors have been replaced, and the 4-piece bathroom has been upgraded with a new vanity, mirror, faucet, light fixture, toilet, and a refinished tub. The lower 2 bedroom, one bathroom unit offers a bright and functional layout with an updated kitchen including new cabinets, countertops, sink, faucet, and range hood. The 3-piece bathroom features a newer toilet and light fixture.In addition, enjoy a brand-new front porch, an 8 x 8 back deck for outdoor living, and a new thermal-pane window at the front entry for enhanced efficiency. Additional updates includes two new basement windows, the electrical has been pre-inspected, there is a new sump pump and thermostat and fresh paint throughout the interior of the home. Set in a convenient location within walking distance to amenities and just steps from a beautiful community park, this move-in-ready property is ideal for homeowners and investors alike. Don't miss your chance to own this turnkey duplex with modern upgrades and excellent income potential. (id:37788)
Royal LePage Locations North
8 Mayfair Court
Kitchener, Ontario
Welcome to 8 Mayfair Court – A Rare Find in Tranquil Idlewood! Tucked away on a peaceful, mature court and backing onto beautiful Eby Park, this home offers the perfect blend of nature, privacy, and convenience. Surrounded by lush trees and gardens, yet just minutes from shopping, entertainment, and highway access, the location truly has it all. Step inside to find a spacious and functional layout ideal for hosting gatherings. The kitchen features ample storage and room to cook and entertain with ease. Upstairs, you’ll find a large main bathroom, three comfortable bedrooms, and a walkout to the backyard. The primary bedroom enjoys serene park views and an abundance of natural light. Need more space? The finished basement rec room is the perfect spot to unwind with a movie, while the all-season room behind the garage opens up countless possibilities — whether it’s a home office, gym, music studio, or creative workspace. Homes like this, in sought-after court locations, rarely come to market. Don’t miss your chance — schedule your private tour today! (id:37788)
Flux Realty
3 - 64 River Road E
Wasaga Beach, Ontario
Welcome to this rare riverside retreat, where luxury meets lifestyle! This Airbnb-friendly waterfront condo is nestled in a private, gated community, offering breathtaking water views and direct boating access. Designed for comfort and convenience, this 1+1 bedroom, 1.5-bathroom home features a spacious primary bedroom on the lower level with a walk-in closet, new closet organizer and semi-ensuite bath. The cozy lower level rec room extends to a walk-out concrete patio, where you can relax while taking in the tranquil river views. Upstairs, the open-concept kitchen, dining, and living room seamlessly flow, creating an ideal setting for both relaxation and entertaining. The 25-foot balcony with sleek glass railings is a highlight, offering the perfect spot to take in the breathtaking panoramic views of the river and neighboring provincial park. For boating enthusiasts, the private 15-ft boat slip area sits right in front of the unit. There is currently no dock, but installations are permitted. BBQs are allowed, making outdoor gatherings even more enjoyable. The condo also features numerous upgrades, including new ceramic flooring in the front hall and bathrooms, new toilets (2024), a separate laundry room with ample storage, a new washer and dryer (2023), and a cold cellar. Modern amenities like central A/C, a new (2024) owned hot water tank, and a central vacuum system enhance both comfort and efficiency. With pets welcome and the main beach just a short walk away, this is the perfect full-time home, vacation escape, or income-generating Air bnb property. Don't miss this exceptional opportunity for luxury waterfront living. (id:37788)
Royal LePage Locations North
555 Chablis Drive Unit# 11
Waterloo, Ontario
Welcome to this well-maintained and beautiful 3-bedroom, 3-bathroom townhome located in one of Waterloo's most sought-after communities. Perfect for families this move-in-ready home offers modern updates, a functional layout, and a fantastic location close to The Boardwalk, Costco, public transit, and top-rated schools. The main floor features hardwood flooring, a bright and open concept living/dining and sliding doors leading to your private deck and outdoor entertaining area. The gourmet kitchen boasts ample counter and cupboard space, with breakfast bar, elegant backsplash, and stainless steel appliances (2021).Upstairs, you'll find new laminate flooring (2021) throughout, a spacious primary bedroom with a walk-in closet and 3-piece ensuite, plus two additional generously sized bedrooms and a 4-piece main bathroom — ideal for a growing family or hosting guests. The basement includes huge Rec room perfect for a media room, home office, playroom, or future gym, a rough-in for a future bathroom, and a large laundry area with washer and dryer (2021). Don’t miss your chance — book your private showing today! (id:37788)
Exp Realty
369 Park Avenue
Midland, Ontario
Cute as a button and full of potential! This 2+1 bedroom, 2 full bathroom semi-detached bungalow is attached only by the garage and located in a desirable Midland neighbourhood close to schools, shopping, and parks. The home features a bright upper-level with a walkout to the back deck, as well as a finished basement with an additional walkout to the backyard. The private yard backs onto greenspace and is just steps from a soccer field. Recent updates include a newer roof, furnace, and A/C. A great opportunity for anyone looking to get into the market - with a great layout and solid bones, all it needs is your personal touch! (id:37788)
Keller Williams Experience Realty
20 Palace Street Unit# F1
Kitchener, Ontario
Affordable home ownership! 2 bed 2 full bath end unit offers amazing one level living with an outdoor patio and one parking spot. Modern finishes include stainless steel appliances and quartz counter tops with tile blacksplash. One full bath off the primary bedroom and another full bath for the use of the rest of the family or guests. A large eat at island opens to the living room with sliding doors to your patio. The unit comes along with in suite laundry and is only just over 2 years old. Located conveniently close to loads of shopping, bus routes, McLennan park, hwy access and more this unit could be just what you've been waiting for. Photos from before tenant occupied. (id:37788)
RE/MAX Twin City Realty Inc.
2 - 1011 Portage Street
Muskoka Lakes (Medora), Ontario
Charming Bala Retreat , Prime Location with Waterfront Proximity & Airbnb Potential! Welcome to 1011 Portage Street, a rare opportunity to own a beautifully maintained property in the heart of Bala, Muskoka's beloved hub of summer charm and natural beauty. Whether you're looking for a successful turnkey Airbnb investment or a cozy year-round home, this versatile retreat offers the best of both worlds. Just steps from the sparkling waters of Lake Muskoka and Moon River, this property offers the ultimate Muskoka lifestyle. Imagine walking to the docks for sunset views, enjoying summer festivals, or take your kayak for a peaceful paddle all just minutes from your front door. This well-appointed home blends rustic charm with modern comfort, featuring bright, open-concept living spaces, an updated kitchen, and a welcoming outdoor space perfect for entertaining or relaxing after a day of adventure. With a solid booking history as a popular Airbnb, it's already a proven income generator or you can choose to make it your private getaway or permanent home in cottage country. Location is everything, and this one delivers you're just a short walk to Downtown Bala's restaurants, shops, the Kee to Bala concert venue, and of course, Don's Bakery, a local institution. From the iconic Bala Cranberry Festival to lakeside dining, everything you need for a vibrant Muskoka lifestyle is close at hand. Don't miss your chance to own a piece of Bala's magic whether you're investing, relocating, or dreaming of cottage life, 1011 Portage Street is ready to welcome you. (id:37788)
RE/MAX Professionals North
1607 - 160 Macdonell Street
Guelph (Downtown), Ontario
Available September 1st, this 16th-floor corner suite offers 1,388 sq. ft. of living space with two bedrooms, two full bathrooms, and a separate den ideal for a home office or study. Floor-to-ceiling windows wrap the main living area, providing sweeping city views and ample natural light. The modern kitchen includes a waterfall island and integrated appliances, with open-concept living and dining areas. Additional features include in-suite laundry, two EV-ready side-by-side parking spaces, and a same-floor storage locker. Rent includes heating, cooling, and water; tenant is responsible for hydro, internet/cable, and tenant insurance. Residents have access to a gym, party room, and a large outdoor terrace with BBQs, all within walking distance of the GO Station, shops, and restaurants. (id:37788)
Planet Realty Inc
2377 Fraserburg Road
Bracebridge (Oakley), Ontario
Nestled along the South Branch of the Muskoka River, this spacious 1.5-storey home offers endless possibilities. With approximately 3,000 sq.ft. of living space, 4 bedrooms, and 1.5 bathrooms, there's room for the whole family and then some. The main level features multiple gathering spaces, including a bright family room and a charming Muskoka room overlooking the water. Set on 2.55 acres, this property provides both privacy and a natural connection to the river. Imagine mornings on the dock, afternoons exploring the water, and evenings relaxing with the sound of nature as your backdrop. It's a rare chance to create your dream waterfront retreat or year-round residence in Muskoka. With the size, location, and river access already in place, all that's left is your vision. (id:37788)
Century 21 B.j. Roth Realty Ltd.
133 Joseph Street
Kitchener, Ontario
Being offer for sale for the first time since the 1960s this century duplex is located down the street from Victoria Park, across the street from the Tannery Building, a few blocks away from Kitchener’s Google building, and many financial institutions. Public transit is really convenient with the ION stop close by, GRT transit located with a close walk and many other transportation options. This duplex is has a 2 bedroom unit located on the main floor and a 3 bedroom unit located on the upper floor. The property has been maintained throughout the years and still holds the old historic charm from the past. With 2 separate driveways located on both the left and the right side of the property removing parking problem for tenants. A Separate detached garage (currently being rented by the tenant) is perfect for hobbits or a car guy. The large deep lot offers plenty of space for all tenants to use the common space backyard. Being on the favorable zoned section of SGA-1 Strategic Growth Area. The property is located in the Victoria Park Heritage District (Any future development would have to be approved by the Heritage Committee).This would be a perfect way to enter the housing market as a mortgage helper or enjoy a smaller investment with future growth. (id:37788)
Royal LePage Wolle Realty
8 Stanmary Drive
St. Catharines, Ontario
Step into effortless one-level luxury at 8 Stanmary Drive, nestled in the mature Fairview community of St. Catharines. Designed for comfort, inside and out. Enter through a light-filled foyer and admire the custom herringbone porcelain flooring that flows into the open-concept living space, anchored by a solid oak staircase with glass railing. A refined 2 piece marble bathroom offers daily convenience on the main floor. Ideal for downsizers seeking both elegance and flexibility, the heart of the home is the gourmet kitchen: outfitted with a 10ft island topped in leathered quartz, stainless steel appliances, a walk-in pantry, hidden outlets, and seamless indoor - outdoor flow to a private wood deck and fully fenced yard. A cement fireplace, remote-controlled blinds, and a mix of recessed lights and pendants deliver cozy ambiance year-round. Upstairs, the loft-sized master bedroom with vaulted ceilings offers multi-use space, perfect for reading, relaxing, or working. It includes a walk-in closet and a tasteful 3 piece ensuite. The fully finished basement features heated floors, a second bedroom, lounge area with built-in TV, and a full 4 piece bath with towel warmer. With an attached 2-car garage, seasonal vehicle lift, and a private double-width driveway, this custom bungaloft blends practicality with premium style. Built in 2020, it sits mere minutes from parks, schools, shopping, transit, and highways, perfect for downsizers looking for refined, low-maintenance living in a vibrant community. Schedule your viewing today and fall in love with St. Catharines Garden City lifestyle! (id:37788)
Exp Realty (Team Branch)
Lot 13 4 Wheel Drive
Gravenhurst (Wood (Gravenhurst)), Ontario
Build Your Dream Cottage on the Severn River. A rare opportunity to invest in your future and build your own waterfront retreat. Nestled in a quiet bay on the Severn River, this beautiful, undeveloped waterfront lot offers both natural beauty and strategic appeal, a perfect canvas for your dream cottage or a wise long-term investment in land (because, as they say, they're not making any more of it!) With an elevated topography, the property is ideally suited for building high and dry, with breathtaking, private views of the shimmering water. Iconic granite outcroppings and mature trees create a true Muskoka backdrop, making it just as magical untouched as it would be developed. This is a place for stargazers, kayakers, and anyone who craves a connection to nature AND convenience. You're just 15 minutes from the famous Torrance Barrens Dark-Sky Preserve, and Gravenhurst is a scenic 30-minute drive for all your essentials. Adventure awaits on the water too: paddle over to the popular Hydro Glen Rope Swing for some summer fun. Located only an hour north of Barrie. Waterfront land in Muskoka is a timeless asset. Secure your piece of it now and watch it's value grow. Whether you're ready to build now or planning for the future, this is a place where lasting memories begin. Plan of subdivision available. Property has been recently staked with markers for ease of viewing. ALL SHOWINGS MUST BE BOOKED THROUGH LISTING OFFICE. DO NOT WALK THE PROPERTY ON YOUR OWN WITHOUT BOOKING A SHOWING WITH YOUR REAL ESTATE AGENT. DO NOT USE THE NEIGHBOURS DRIVEWAY OR WALK ON THEIR PROPERTY. The annual maintenance fee for the road is $550 + $20,000 to join the road association to use the road private road. (id:37788)
The Agency
108 Garment Street Unit# 314
Kitchener, Ontario
Experience elevated urban living in the heart of Downtown Kitchener at 108 Garment Street. This stylish condo offers the perfect blend of comfort, convenience, and community, all wrapped into one of the city's most sought-after addresses. Step into a bright, thoughtfully designed suite featuring modern finishes, floor-to-ceiling windows in the bedroom, and an open-concept layout that maximizes both space and light. Whether you're preparing dinner in the sleek, contemporary kitchen or enjoying your morning coffee on the private balcony, you'll feel right at home. Residents of 108 Garment enjoy access to top-tier amenities including a rooftop terrace with a sports court and panoramic city views, fitness center, yoga room, and a seasonal pool, plus direct access to the ION LRT, Victoria Park, and Kitchener’s vibrant tech district just steps away. Don't miss your chance to live in one of Kitchener’s most dynamic locations. Book your showing today! (id:37788)
Royal LePage Crown Realty Services
Royal LePage Crown Realty Services Inc. - Brokerage 2
483 Cooper Street
Cambridge, Ontario
Opportunity knocks! 483 Cooper Street in Cambridge is located close to all the amenities that Hespeler has to offer, and it is less than 2 KM to HWY ON-401. Over 2,300 square feet PLUS a fully finished basement that gives you an additional 1,146 square feet of living space. Walk inside to the open foyer where you can remove your shoes and hang up your jacket without bumping into others. To your right you will find a double French door entrance to the formal living room full of natural light from the bay window. The main floor continues with main floor laundry, a 2 piece powder room, a family room that allows for extra space to entertain, a formal dining room PLUS a breakfast nook that has a walk-out to the backyard. The kitchen has a move-able island and lots of cabinets and cupboards with the addition of the built-in pantry wall. Make your way upstairs to the primary suite. Plenty of room for a king size bed and a sitting area. Check out the walk-in closet! Complete with a primary 4 piece ensuite with a second walk-in closet. There are 3 more bedrooms that are all a great size. The main upper level bathroom is 3 pieces and includes a walk-in shower and plenty of cabinets. Don't forget...there is still a fully finished basement. The perfect set up for an in-law suite with an extra bedroom and a second room that could be used as a den or office. A 3 piece bathroom and a kitchenette with a dining table would also be available. Let's explore the exterior. It is beautifully finished with all brick exterior and a double wide concrete driveway. True-to-size 2 car garage with inside entry to the home. A fully fenced backyard with a wooden deck that has a walk-out from the breakfast nook on the main floor. You can't beat the location. Access to all amenities that range from grocery stores, fitness centres, restaurants, golf courses, schools and shopping malls. The perfect family home is waiting for you! NOTE- Some photos have been virtually staged. (id:37788)
RE/MAX Solid Gold Realty (Ii) Ltd.
80 Raising Mill Gate
Elmira, Ontario
Welcome to 80 Raising Mill Gate — a beautifully updated home on a quiet, family-friendly street in Elmira. The kitchen is a standout with quartz countertops, a marble herringbone backsplash, a breakfast bar, and ample cabinet and counter space. It flows seamlessly into the dining area and cozy family room, featuring a gas fireplace and large windows for abundant natural light. Step outside to your private backyard oasis, perfect for entertaining. Enjoy summer days in the above-ground pool, unwind in the hot tub, and host guests under the pergola adorned with string lights, creating a warm and inviting outdoor living area. The low-maintenance yard features turf, garden beds, and a storage shed for added convenience. Upstairs, you’ll find convenient second-floor laundry and a spacious primary suite with a walk-in closet and ensuite bath. The finished basement adds a rec room for movie nights, a dedicated office space, tons of storage, and a rough-in for a future 3-piece bath. Additional highlights include: Fully fenced yard, New roof (2018), Appliances (2019), Attached garage + driveway parking for 3, updated bathrooms, newer laminate throughout. Ideally located and within walking distance to Elmira’s vibrant downtown, the Woolwich Memorial Rec Centre, parks, schools, and all amenities. This move-in ready home truly has it all! (id:37788)
RE/MAX Twin City Realty Inc. Brokerage-2
426 Buckby Lane
Saugeen Shores, Ontario
Yes! You can find a property that is in turn key condition throughout, affordable and checks off most of all the boxes on your list, right here in Saugeen Shores. With this sought-after lane location, you have quick access to trails, the beach, the marina and all major amenities & downtown shops. This impeccably maintained, all-stone raised bungalow offers 2,575 sqft of carpet-free living on two levels, featuring premium vinyl plank flooring throughout and an open-concept layout designed for modern entertaining. The superb kitchen is sure to impress with generous center island seating, quartz Hanstone Tranquility counter-tops, back-splash, under-mount sink with window and unobstructed views with no homes behind, ideal for casual mornings or hosting friends. Step outside to the raised deck and enjoy BBQ dinners against a backdrop of stunning sunsets and open green space. Downstairs, an expansive great room awaits, complete with a cozy gas fireplace, bar area and room for a big-screen home theatre. Five versatile rooms allow you to configure bedrooms, offices, game rooms, playrooms or home gyms without sacrificing or cluttering main living space. Additional highlights include a massive double garage, abundant parking (no sidewalks to shovel). Stylish, spacious and superbly located, your new chapter begins here! (id:37788)
Royal LePage Exchange Realty Co.
151 Law Drive
Guelph, Ontario
Welcome to 151 Law Drive! This gorgeous 2-storey end-unit townhome offers 3 spacious bedrooms, 3 bathrooms, and a 3-car parking in the sought-after Grange Hill East neighborhood. Large windows throughout fill the home with natural light, highlighting the bright and open layout. The main floor features an open-concept kitchen, living, and dining area, with a walkout to a large private deck — perfect for relaxing or entertaining. The fully equipped kitchen boasts upgraded tiles, a sleek quartz countertop, and ample cabinet space. Upstairs, the huge primary bedroom includes a walk-in closet and a 4-piece ensuite with a stand-up shower and ceramic tub. The walk-out basement offers additional space with direct access to the backyard. A beautiful home in a quiet, family-friendly community — book your showing today before you miss out! (id:37788)
Exp Realty
525 8th St A E
Owen Sound, Ontario
Red brick on the outside, brand new everything on the inside! This top-to-bottom reimagined century stunner has had the ultimate glow up, offering 5 beds, 2 baths, and 1,872sqft. The curb appeal is undeniable with black-framed windows, hexagon interlocking brick drive, and the original solid wood front door, complete with a vintage twist doorbell that still rings like a charm. Inside, its all modern, elevated, and totally turnkey. Wide plank white oak luxury vinyl runs throughout all three levels. The kitchen nails the modern-organic vibe with soft grey cabinetry, warm wood open shelving, white quartz counters, coffee bar, stainless steel appliances, and generous island. The dining room is framed by original pocket doors with ornate antique hardware, a subtle nod to the homes century-old roots. This is the kind of space that works hard for family dinners, weekend pancakes, and everything in between. The living room is moody, modern, and full of texture, anchored by a statement fireplace wall that's equal parts cozy and cool, clad in rich, slate-toned horizontal shiplap and natural wood mantel. Upstairs, 4 spacious bedrooms surround a bathroom finished with crisp white square tile, a glass shower/tub insert, and soft glacier blue walls that lend a quiet sophistication. The finished third floor is whatever you need it to be: fifth bedroom with massive walk-in closet, home office, playroom, rec space, you name it. Main floor powder room and laundry are smartly tucked off the mudroom, which walks out to your two-tiered deck: a private urban retreat featuring a designer privacy screen made with salvaged stained glass from the original home. With no grass to cut and Ryerson Park just around the corner, this is the ultimate low-maintenance setup for the busy family who wants style and space without the Sunday chores. All new electrical, plumbing, windows, roof, flooring, and drywall means all of the century charm, none of the century problems. All in. All done. All yours. (id:37788)
Keller Williams Realty Centres



