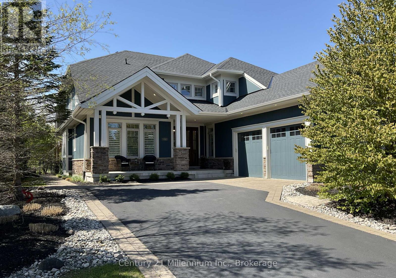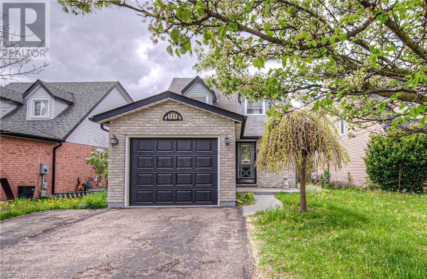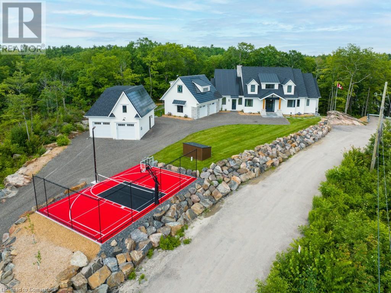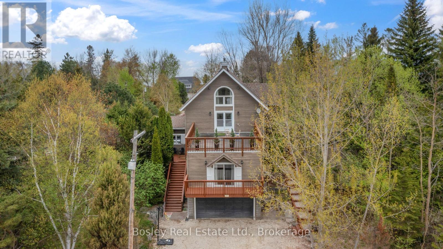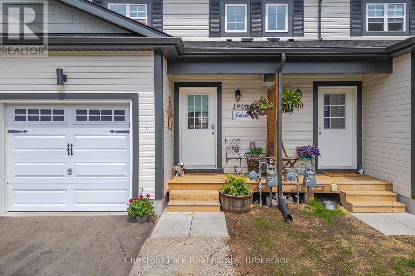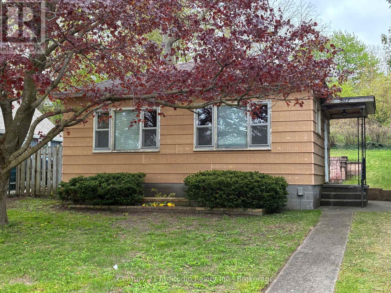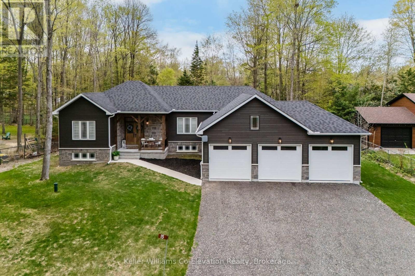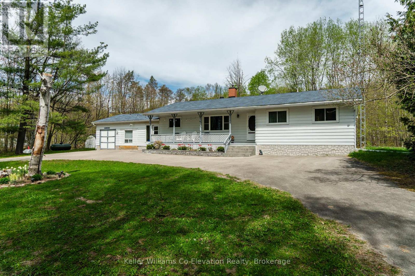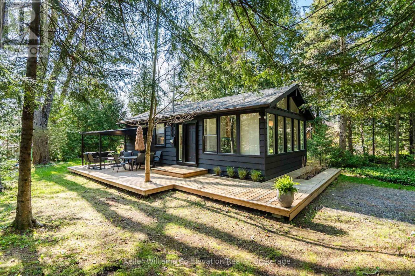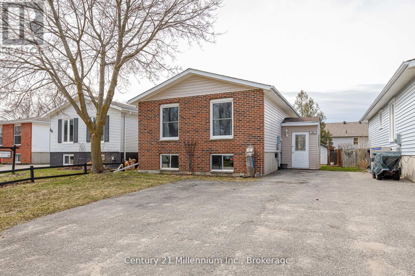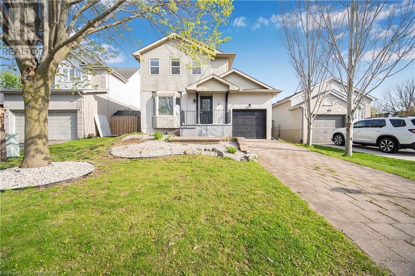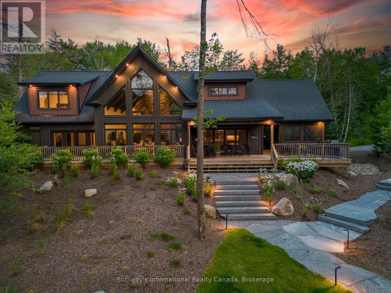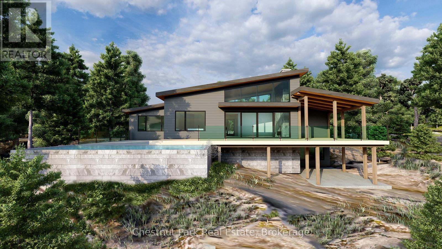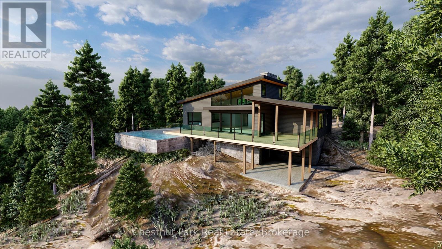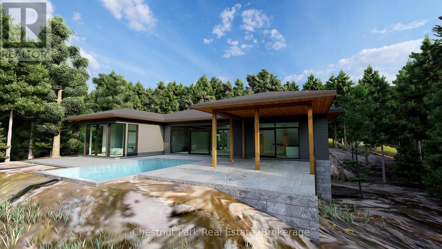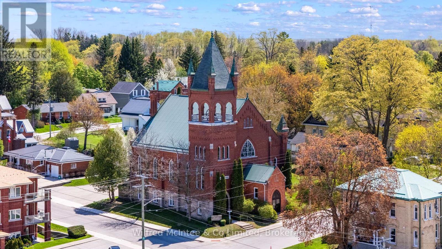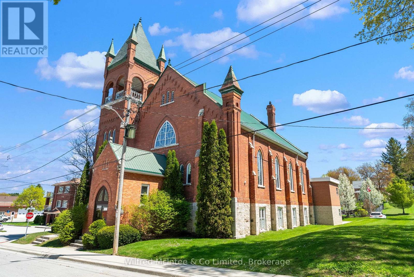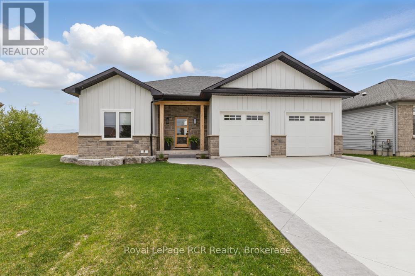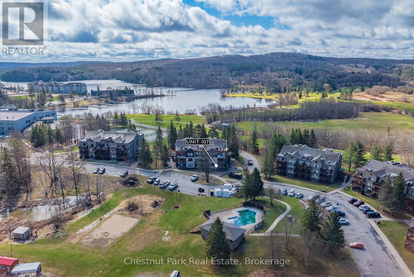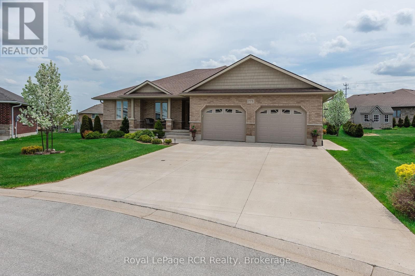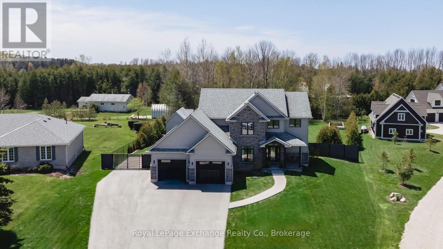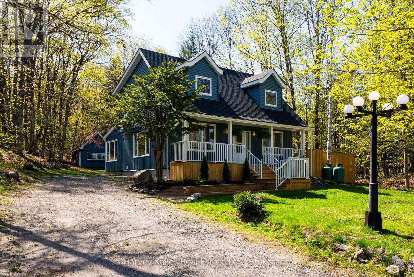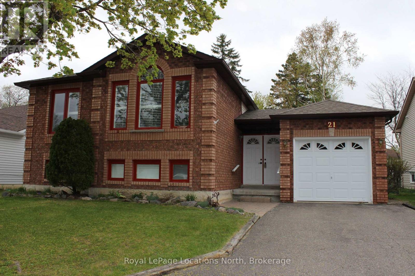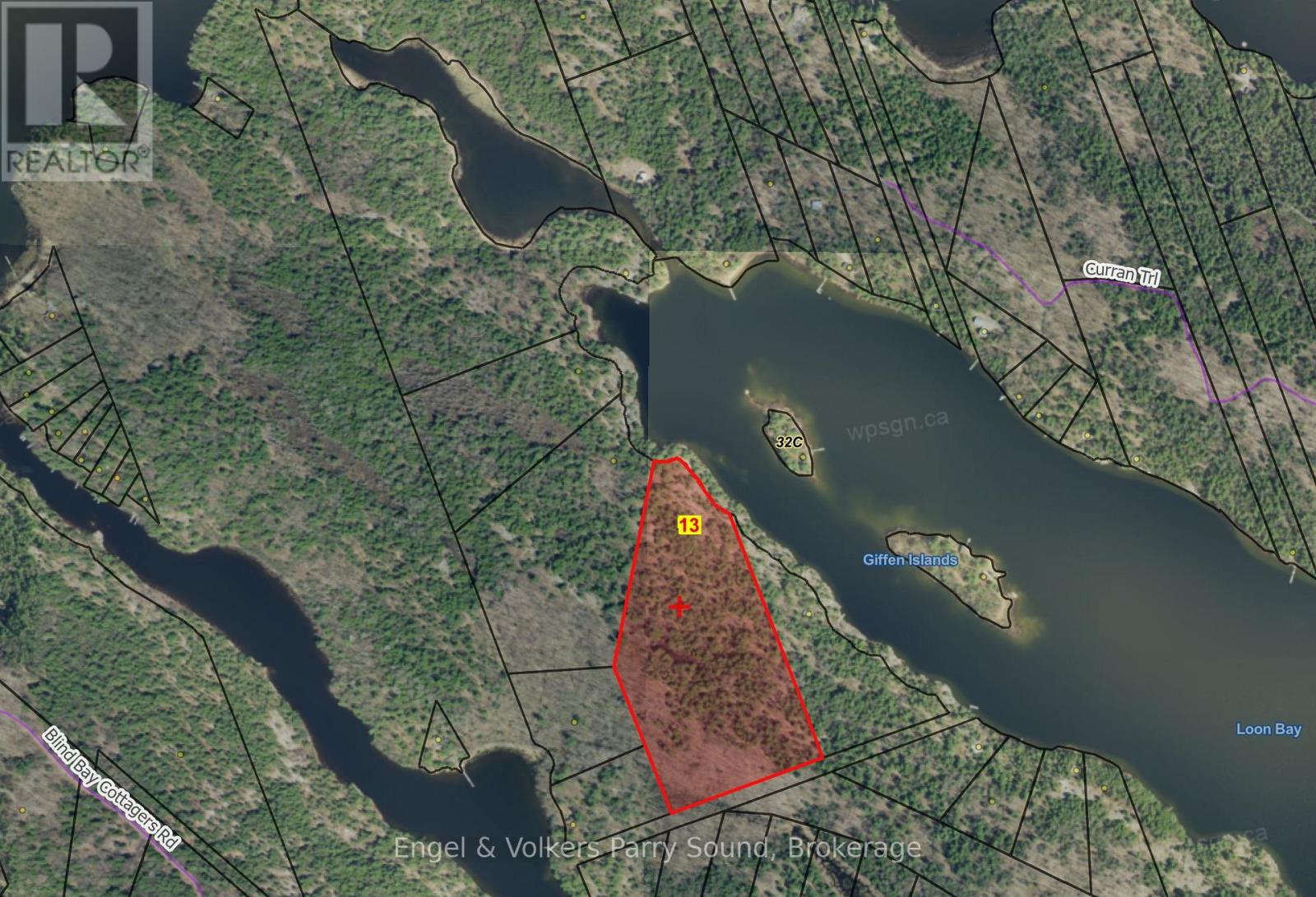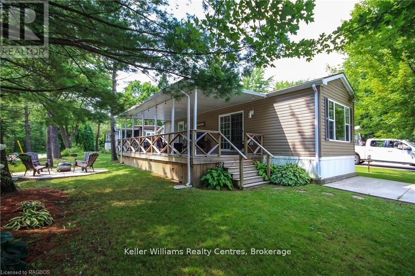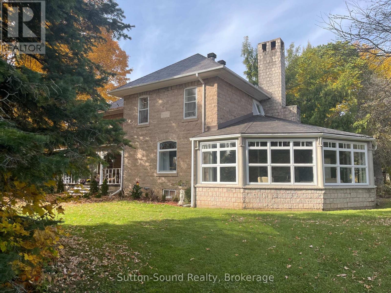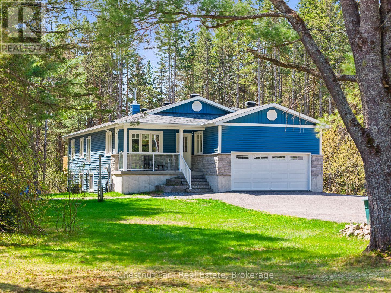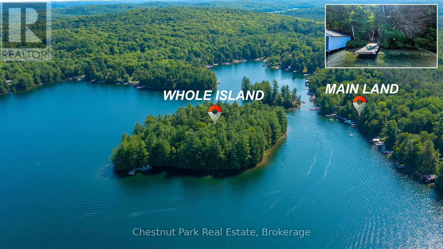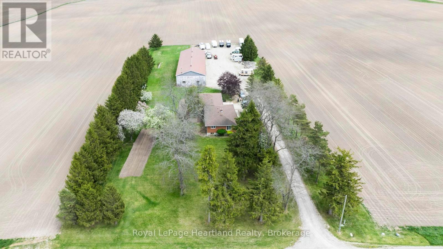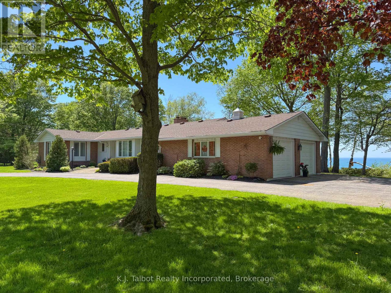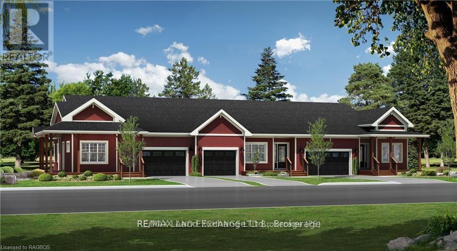132 Rankin's Crescent
Blue Mountains, Ontario
This lovely 2600 sqft bungaloft in the fabulous lifestyle community of Lora Bay, backs onto the 2nd fairway of the of the Lora Bay golf course. This home is perfectly situated a few minutes walk from the amenities of the lodge clubhouse/1st tee and one minute walk to the Georgian Trail. The home has recently been professionally updated throughout. The well designed and landscaped yard is fenced, southwest facing and fabulous for entertaining. The open concept main floor boasts vaulted ceilings and oversized windows that flood the space with natural light. The new custom kitchen has modern cabinetry, quartz countertops, breakfast bar and luxury brand appliances. Adjacent to the kitchen is the great room with stone fireplace and vaulted ceiling that opens to the second level. The formal dining room will seat your many guests. The spacious main floor primary suite has a cathedral ceiling, renovated 5-piece spa bath and walk-in closet. There is a den/office/bedroom located on the main floor and adjacent to a lovely 3-piece bath. The mudroom has laundry facilities, loads of organized storage space and access to the double car garage. The second level has a loft, 2 spacious bedrooms and a beautiful 5 pc bath. The cozy loft is great for relaxing/reading/tv. The bathroom has direct access to the 2nd bedroom - perfect for guests. Gorgeous oak engineered hardwood floors adorn both levels. The unfinished lower level is approx. 1797 sqft with 8' ceiling, offers significantly more space to make your own. The Lora Bay Lodge includes a restaurant, pro shop, gym, library, games room and nearby private beach. Quaint Thornbury has fine restaurants, cafes, boutiques, and skiing and boating nearby. (id:37788)
Century 21 Millennium Inc.
666 Elgin Street N
Cambridge, Ontario
Welcome to this beautifully updated detached home, just a 10-minute drive to Highway 401 and within walking distance to schools, the YMCA, parks, and all essential amenities. Offering over 1,800 sq. ft. of finished living space, this move-in-ready home features 3 spacious upper bedrooms and a 4-piece bath.The finished lower level adds extra versatility, while numerous updates provide peace of mind, including a new roof (2015), new windows (2010), new garage door (2017), furnace, AC, and tankless water heater (2017), and attic insulation (2020). The layout also offers the potential for a side entrance to the basement, adding future possibilities. Don’t miss this incredible opportunity—schedule your viewing today! (id:37788)
Homelife Power Realty Inc.
Real Broker Ontario Ltd.
3524 Isla Way
Port Severn, Ontario
An architectural masterpiece on Gloucester Pool, this stunning waterfront retreat is a seamless blend of modern luxury & natural beauty. Designed by award-winning David Small Designs & crafted by Profile Custom Homes, this year-round sanctuary offers ultimate privacy, impeccable craftsmanship & breathtaking views. Step into the dramatic 2-story foyer, where soaring ceilings & open-concept design set the stage for effortless entertaining. The expansive living space flows seamlessly to a spacious deck featuring an outdoor kitchen & BBQ, perfect for hosting under the stars. A true showstopper, the Muskoka Room boasts a grand stone wood-burning fireplace & beverage station, creating the ultimate space for relaxation. The main level is anchored by a serene primary suite with spa-like 5-pc ensuite & generous walk-in closet. A stylish home office/library, dreamy laundry room & mudroom with built-in pet wash station & thoughtfully designed spaces add to the home’s exceptional functionality. Upstairs, four additional bedrooms & two baths—offer comfort & privacy, while a versatile loft provides extra space for work or play. The lower level is designed for entertainment & rejuvenation, featuring a spacious rec & games area with bar, two additional bedrooms, a full bath, private gym & ample storage. Walk out to a flagstone patio with serene water views, making every moment feel like a getaway. This property is equipped with state-of-the-art mechanicals, net-zero certification with solar & stunning granite pathways leading to a custom-designed sports court. A detached workshop with additional vehicle storage completes this extraordinary offering. Located on the Trent Severn Waterway—just one lock from Georgian Bay—this rare find provides convenient access to golf courses, skiing, shopping, and restaurants. With easy access to Highway 400 and just 1.5 hours from the GTA, this waterfront dream home is an unparalleled opportunity to own a piece of paradise. (id:37788)
The Agency
169 Lakewood Drive
Blue Mountains, Ontario
Luxury meets Lake Life. Nestled in the sought-after Shore Acres community with private beach access to Georgian Bay, this exceptional four-level home offers the ultimate blend of comfort, style, and year-round recreation. Step into the foyer that opens into expansive, light-filled living spaces designed for both relaxation and entertaining. The heart of the home is a chefs kitchen that flows seamlessly onto a spacious deck perfect for alfresco dining under summer skies. Host unforgettable gatherings in the elegant dining room with a cozy gas fireplace that sets the perfect ambiance. The lower level is a destination in itself: enjoy a custom bar, games room, and a fully equipped theatre room with immersive sound ideal for movie nights or game day. Upstairs, you'll find three generously sized bedrooms and a versatile loft area, perfect for kids, teens, or extra guests. A light-filled main-floor office ensures you can work from home without compromise. Outside, soak in the private hot tub or gather around the fire pit, surrounded by mature trees and the natural beauty of the lot. The double garage provides ample storage, and the property is just steps to the bay and walking distance to Thornbury's shops, restaurants, and marina. Whether you're hitting the slopes at The Georgian Peaks Ski Club, playing a round at nearby golf courses, or exploring the trails and waters of Blue Mountain, this is the home that makes it all possible. (id:37788)
Bosley Real Estate Ltd.
190 Daffodil Court
Gravenhurst (Muskoka (S)), Ontario
Fresh, Functional & Full of Life. Welcome to 190 Daffodil Court! Built in 2022, this stylish 3-bedroom townhouse is a perfect fit for a young couple, small family, or anyone looking to downsize without compromise. Located in a vibrant, family-friendly community, you're just steps from Muskoka Beach Park, local schools, the YWCA, and the Chamberlain Recreational Trail offering fitness classes, scenic walks, and that unbeatable small-town lifestyle.Inside, you'll find a bright, well-maintained interior with a smart floor plan that blends comfort and low-maintenance living. The primary bedroom easily fits a king-sized bed with room to spare and includes generous closet space. Pride of ownership shines throughout.The outdoor setup is just as impressive a fully fenced yard provides privacy and peace of mind, while the deck is perfect for BBQing, hosting friends, or simply soaking up the afternoon sun. The freshly paved driveway (2024) offers space for two vehicles, plus additional parking in the single-car garage.With low monthly costs, a warm community vibe, and easy access to downtown amenities, this home offers easy Muskoka living at its best whether you're starting out or starting to simplify. (id:37788)
Chestnut Park Real Estate
897 Mcdonald Avenue
Kincardine, Ontario
Location, Location, Location - This property is a short walk to the Lake Huron shoreline and other Kincardine amenities. According to MPACs records the 947 square foot structure was built in 1916 and was last renovated in 1972. The dwelling has not been lived in for many years but has a good asphalt shingle roof. The current floor plan includes a living room, dining room, kitchen, 4 piece bathroom, a laundry room with rear entrance and a single bedroom. The property is being sold by the executor for an estate so is AS IS, WHERE IS with no warrantees or guarantees. There will be a public open house on Sunday May 18 from 1 pm to 3 pm. The Seller Directions states that no offers will be reviewed until after 11 am on Wednesday May 21. (id:37788)
Century 21 In-Studio Realty Inc.
15 Pinecone Avenue
Tiny, Ontario
Experience refined, move-in ready living on Pinecone Avenue in Tiny, where quality craftsmanship meets the relaxed charm of Georgian Bay. Just minutes from sandy beaches, scenic trails, and peaceful parks, this thoughtfully designed bungalow offers the perfect blend of comfort, style, and low-maintenance living. Inside, wide plank engineered hardwood floors flow through an open-concept layout featuring a custom kitchen with quartz countertops and an oversized island with ample storage. You'll love the beautiful floor-to-ceiling fireplace, creating a warm, inviting focal point. Imagine stepping outside to the spacious deck with a large metal gazebo--perfect spot for enjoying summer evenings or quiet mornings with a cup of coffee. A rare triple car garage provides generous space for vehicles and storage, while the full-height unfinished basement offers exciting potential to create the space you've been dreaming of. Whether you're seeking a full-time home or a weekend retreat, this property delivers effortless style and function in one of Tiny's most desirable communities by the bay. Don't miss your chance to make this your own. (id:37788)
Keller Williams Co-Elevation Realty
1467 Rosemount Road
Tay, Ontario
Discover a rare opportunity to own a beautifully renovated bungalow plus an 800 sq ft bunkie on over 8 private acres. Located near marinas, hiking trails, and with easy access to Highway 400, you're just 15 minutes from Midland and 30 minutes from Barrie and Orillia. This quiet property, embraced by nature, offers the perfect blend of space, comfort, and privacy. Inside, enjoy a beautiful kitchen, separate dining and living spaces with large windows, a cozy fireplace, main floor laundry, and sliding patio doors that lead to a large deck overlooking the above-ground pool, outdoor sauna, and fire pit--ideal for relaxing or entertaining. The attached garage with inside entry adds convenience and ease. The separate bunkie includes its own well, septic system, and propane heat. It's ready for your personal touch and updates to bring it back to life, offering great potential for family, guests, or additional living space. Two storage sheds and ample parking complete this exceptional property. Experience the best of country life without giving up modern convenience--don't let this one slip away. (id:37788)
Keller Williams Co-Elevation Realty
1 Sundown Road
Tiny, Ontario
Fully renovated 4-season cottage located in Tiny's sought-after Wahnekewaning Beach area, known for its strong European community and proximity to the beach. This 2 bedroom, 1 bathroom home sits on a generous 97.46 x 149.56 ft lot and features over $100K in upgrades completed since 2023 including a spray-foamed crawl space, a high-efficiency heat pump, new hot water tank, addition of a Bunkie and so much more! The newly built 110 sq ft Bunkie with electricity, ceiling fan, and capacity for portable A/C gives you that extra space which is ideal for guests, office, studio use or a great hangout for the kids. Located just steps from Wahnekewaning Beach access, this is a great opportunity to get into one of the area's most desirable stretches of Georgian Bay shoreline. Ideal for seasonal retreats or full-time living. (id:37788)
Keller Williams Co-Elevation Realty
64 Telfer Road
Collingwood, Ontario
Charming Central Collingwood Home - Ideal for Retirees, Families, or Investment. Welcome to this well maintained raised bungalow in the heart of Collingwood! Offering minimal stairs, this home is an excellent choice for retirees seeking easy living, while also providing a great opportunity for first time buyers or investors. Brand new appliances! Located just steps from scenic trails, schools and local amenities, this home sits in a prime location that balances convenience with outdoor recreation. Inside you'll find a bright and inviting layout with the potential to create an in-law suite for multi-generational living or additional rental income. (id:37788)
Century 21 Millennium Inc.
6 Eula White Place
London, Ontario
Charming 2-storey brick home in family-friendly Pond Mills, backing onto Naomi Almeida Park! This former model home features 3 bedrooms, 2.5 baths, open-concept living/dining, and a bright kitchen with breakfast bar and walkout to a private, fully fenced backyard. Enjoy a stone patio with retractable awning and large deck perfect for entertaining. Primary bedroom includes walk-in closet and room for a king bed. Finished basement with laundry and storage. Close to schools, shopping, and few minutes to Hwy 401. (id:37788)
RE/MAX Twin City Realty Inc.
31 Juliana Crescent
Cambridge, Ontario
Welcome to 31 Juliana, a charming all-brick bungalow that offers an inviting and comfortable living space. This lovely home features three spacious bedrooms, making it ideal for families or anyone in need of extra room for a home office or guest accommodations. The modern bathroom is well-maintained and functional, complementing the large living room that is perfect for entertaining or relaxing. With ample natural light, this space provides a warm and welcoming atmosphere. The partially finished basement includes a convenient walkout entrance, offering versatility for additional living space or storage options. This property boasts several modern updates, including a new furnace and air conditioning system installed in 2025, newer windows and doors enhance energy efficiency and security. In the kitchen, you’ll find brand new appliances, including a refrigerator and gas stove, perfect for those who enjoy cooking. The interiors have been freshly painted, allowing you to easily add your personal touch, and the new vinyl and carpet flooring on the main level combines style with ease of maintenance. The exterior features a new covered patio and fenced yard, providing privacy and a safe space for children or pets to play freely. Located in a great neighborhood, this bungalow is close to all amenities, including shopping centers, schools, places of worship, and parks. Don’t miss the opportunity to make this lovely bungalow your new home! (id:37788)
RE/MAX Twin City Realty Inc.
RE/MAX Twin City Realty Inc. Brokerage-2
47 Avenue Road
Cambridge, Ontario
RARE FIND!!! SPACIOUS BUNGALOW ON A HUGE LOT!!!Perfect for entertaining family and friends! You will be impressed with this gorgeous home over 3500 square feet of living space on just less than one acre lot. The main floor features a large front foyer, laundry room/powder room, entrance to the garage, three bedrooms and a three piece bathroom. You will love the newly renovated kitchen with white cabinetry, large island, dinette seating area, and large windows. The family room is so spacious with natural gas fireplace and large windows for you to enjoy your 256 feet deep backyard. The fully finished basement is perfectly set up with an in law suite with one large bedroom, four piece bathroom, kitchenette, and large rec room. The basement has plenty of room for all your storage needs, and finally access to walk up to the garage to the separate side entrance. The back yard is HUGE 65x256 feet with beautiful wood deck, 379 square foot workshop and two sheds which are all equipped with hydro. Some extras which you may want to know.. the kitchen and kitchenette has gas available, gas hook up for your barbeque and 8 parking spaces between the garage and driveway. This home is close to shopping, schools and is waiting for its new family to move in and enjoy! (id:37788)
RE/MAX Twin City Realty Inc.
582 Mayapple Street Street
Waterloo, Ontario
Luxury End-Unit Bungaloft Townhome in Vista Hills – Modern, Spacious & Accessible! Stunning 3-bed, 3-bath, freehold townhouse offering over 2,500 sq. ft. of finished living space in desirable Waterloo location. This premium unit features 12’ ceilings on the main floor and soaring 24’ ceilings in the open living area, creating a grand, airy feel. Enjoy a modern kitchen with granite countertops, stainless steel appliances, and an enlarged deck off the dining area — perfect for entertaining. The main floor boasts a spacious primary suite with walk-in closet, 3-pc ensuite. Upstairs there are two additional bedrooms, a full bath and access to a private balcony. The basement is unfinished and awaiting your future design. This handicap-accessible home features extra wide doorways on the main floor, and a built-in shaft ready for a future elevator. The double garage includes an electric vehicle outlet. Located close to top schools, great shopping ( COSTCO) and within walking distance to excellent, almost unlimited hiking trails through Columbia Hills and Columbia Forest . Luxury, Comfort, and Convenience all in one! (id:37788)
Red And White Realty Inc.
1004 Ransbury Road
Muskoka Lakes (Watt), Ontario
Indulge in luxury at this exceptional lakeside retreat on Lake Rosseau. Built in 2017, this 4-bedroom, 3-bathroom cottage blends thoughtful design with outstanding craftsmanship. Inside, soaring vaulted ceilings with exposed wood beams, a grand stone fireplace, a bespoke chefs kitchen, and a tranquil lakeside Muskoka room create an inviting atmosphere ideal for gatherings.A rare find, the charming boathouse with upper-level accommodations captures the true essence of Muskoka living. The cottage offers warmth, privacy, and comfort for the whole family. The beautifully landscaped grounds feature flagstone pathways, a social firepit, a sports court, and 207 feet of pristine waterfront. Year-round enjoyment is ensured with a backup generator, central air, forced air heating, and a drilled well. Ideally located in the coveted South Lake Rosseau area off Brackenrig Road, enjoy effortless access to Port Carling, Port Sandfield, Windermere, and Bracebridge. (id:37788)
Sotheby's International Realty Canada
40 Summit Avenue Unit# 14
London, Ontario
Welcome to 14-40 Summit Avenue, a bright and spacious 3+1 bedroom, 2-bathroom townhome located in one of London's most convenient and connected neighbourhoods. Perfectly suited for investors, university-bound families, or owner-occupiers alike, this multi-level home offers both functionality and location appeal. The main level showcases a carpet-free, open-concept living and dining area that flows effortlessly to the backyard through sliding glass doors--creating the ideal space for casual entertaining or enjoying your morning coffee outdoors. A two-piece powder room is thoughtfully positioned just off the main entryway for added convenience. Upstairs, the home offers a well-proportioned layout with two comfortable bedrooms and a spacious primary suite, all just steps from an updated 4-piece bathroom. The fully finished lower level enhances the home's versatility, providing a fourth bedroom or flexible living space, in-suite laundry, and direct interior access to the attached garage. Parking for two vehicles--one in the garage and one in the private driveway, adds further value. Situated in a quiet, well-managed complex just off Oxford Street, this location offers unparalleled walkability and access to Western University (only a 10-minute walk), Fanshawe College, public transit, shopping, grocery stores, parks, and more. Whether you're looking to move in, rent it out, or do both, this opportunity offers a low-maintenance lifestyle with strong investment potential. With affordable condo fees of just $350/month, this is a turnkey opportunity you wont want to miss. (id:37788)
Chestnut Park Real Estate Limited
Lot C Peninsula Road
Muskoka Lakes (Medora), Ontario
WATERFRONT ESTATE LOTS IN THE ULTIMATE MUSKOKA LOCATION! A rare and exceptional opportunity awaits on the tranquil shores of Marion Lake, ideally situated just minutes from Port Sandfield and Port Carling. These estate-sized parcels of vacant land offer the perfect setting to build your dream home or cottage in the heart of Muskokas most sought-after region. Lot C is truly unique, directly connected to the prestigious Port Carling Golf & Country Club, this 5.4-acre property boasts an impressive 477 feet of private lake frontage. Enjoy serene surroundings, peaceful waters, and a sense of exclusivity that few properties can match. Marion Lake is a quiet lake shared with just a handful of fortunate neighbours. The lot is accessed directly from municipally maintained Peninsula Road, offering ease of year-round living and seamless building access. Whether you're envisioning a luxurious lakeside getaway or a custom family retreat, this is your blank canvas, an untouched gem ready to be transformed into something extraordinary. Three exclusive lots available. Secure your piece of Muskoka's finest today and start planning the lifestyle you've always dreamed of. (id:37788)
Chestnut Park Real Estate
Lot B Peninsula Road
Muskoka Lakes (Medora), Ontario
WATERFRONT ESTATE LOTS IN THE HEART OF MUSKOKA! A RARE OPPORTUNITY! Discover the ultimate canvas for your dream home or cottage on the pristine shores of Marion Lake, just minutes from Port Sandfield and Port Carling. Nestled in one of Muskoka's most coveted locations, Lot B offers an incredible 492 feet of west-facing shoreline and 6.9 acres of private, wooded land perfect for capturing stunning sunset skies and enjoying unmatched tranquility. Marion Lake is a quiet, spring-fed sanctuary shared by only a few exclusive properties and the prestigious Port Carling Golf & Country Club. With direct access off Peninsula Road, a municipally maintained route, year-round living and building access couldn't be easier.Whether you're looking to build a luxurious lakeside retreat or a year-round family estate, these estate-sized waterfront parcels offer the rare combination of seclusion, convenience, and natural beauty.Three premium lots available. Secure your slice of Muskoka paradise - opportunities like this don't come often. (id:37788)
Chestnut Park Real Estate
Lot A Peninsula Road
Muskoka Lakes (Medora), Ontario
WATERFRONT ESTATE LOTS IN THE HEART OF MUSKOKA! An exceptional opportunity awaits to build your dream home or cottage in one of Muskokas most sought-after locations. Nestled along the serene shores of Marion Lake, these estate-sized vacant lots offer the perfect blend of privacy, prestige, and proximity just minutes to both Port Sandfield and Port Carling. Lot A features: approximately 492' of frontage & 5.7 acres of gently wooded land. Stunning views and peaceful surroundings. Easy year-round access directly off municipally maintained Peninsula Road. Marion Lake is a quiet, unspoiled gem, shared by only a few fortunate residents and the exclusive Port Carling Golf & Country Club. With three exceptional lots available, this is a rare chance to secure a piece of classic Muskoka waterfront and design your legacy property from the ground up.A true hidden treasure ready for your vision. Start planning your Muskoka dream today. (id:37788)
Chestnut Park Real Estate
2 - 1029 East Rankin Road
Muskoka Lakes (Medora), Ontario
The epitome of luxury living on the pristine shores of Lake Muskoka. Nestled within one of the most coveted locations in Muskoka, this property offers perfect South Western exposure for all-day sun, breathtaking sunsets, sought-after topography and epic deep waters off the end of the dock. Welcome yourself into this meticulously newly built retreat beautifully crafted by Kelly Project Management. Entering, you are greeted by a custom kitchen designed with the utmost taste, featuring high-end cabinetry and modern appliances. The heart of the cottage boasts a cozy room surrounding a masonry fireplace, providing the perfect setting to enjoy your early morning coffee or late-night cocktails from the custom-built bar. The high cathedral ceilings in the living room and kitchen create an open and airy ambiance, complemented by epic windows that flood the space with natural light. Dine beautifully with friends indoors or on the expansive deck offering the perfect setting with breathtaking lake views. The stunning main floor primary bedroom has a custom walk-in closet space and ensuite with a gorgeous soaker tub creating a spa-like retreat. This showpiece is equipped with 3 more beautifully appointed bedrooms, office, and 4 additional baths throughout. The lower level offers living space, storage and laundry facilities, creating the perfect blend of functionality and entertainment. Outside, follow the granite stone pathway adorned with mature Muskoka pines and lush foliage to the flawlessly designed 2-slip boathouse on 195 ft of shoreline. The stunning BH is equipped with a spacious dock area creating the perfect setting for enjoying the serene waterfront lifestyle. Just minutes away, you'll find prestigious golf courses, high-end restaurants, and endless shopping opportunities. Make your Muskoka cottage experience truly perfect with this turnkey, fully furnished offering. Don't miss out on this rare opportunity to own a piece of Muskoka paradise. (id:37788)
Harvey Kalles Real Estate Ltd.
111 2nd Se Avenue
Arran-Elderslie, Ontario
For Sale: Historic St. John's United Church A Grand Space Full of Possibility! After 150 years of heartfelt worship and community service, St. John's United Church in the charming town of Chesley is closing its doors offering a rare and exciting opportunity for the visionary buyer! This approximately 8,000 sq ft architectural gem is bursting with potential. Whether you're dreaming of a stunning residence, unique event venue, community hub, or creative studio space the possibilities are endless. Step inside and be captivated by the beautiful sanctuary complete with breathtaking stained glass windows, incredible original woodwork, and a welcoming narthex with balcony. The lower level adds even more function with a chapel, fellowship hall, a fully equipped kitchen, two offices, storage, and a bathroom on each level. This well-maintained property is equipped with a certified, fully functioning elevator, three gas forced-air furnaces, and many updates have been completed offering comfort, character, and convenience all in one. Bring your vision to life in this awe-inspiring space that's steeped in history yet ready for a bold, fresh chapter. Your next great venture begins here. Schedule a showing today! (id:37788)
Wilfred Mcintee & Co Limited
111 2nd Avenue S
Arran-Elderslie, Ontario
For Sale: Historic St. John's United Church A Grand Space Full of Possibility! After 150 years of heartfelt worship and community service, St. John's United Church in the charming town of Chesley is closing its doors offering a rare and exciting opportunity for the visionary buyer! This approximately 8,000 sq ft architectural gem is bursting with potential. Whether you're dreaming of a stunning residence, unique event venue, community hub, or creative studio space the possibilities are endless. Step inside and be captivated by the beautiful sanctuary complete with breathtaking stained glass windows, incredible original woodwork, and a welcoming narthex with balcony. The lower level adds even more function with a chapel, fellowship hall, a fully equipped kitchen, two offices, storage, and a bathroom on each level. This well-maintained property is equipped with a certified, fully functioning elevator, three gas forced-air furnaces, and many updates have been completed offering comfort, character, and convenience all in one. Bring your vision to life in this awe-inspiring space that's steeped in history yet ready for a bold, fresh chapter. Your next great venture begins here. Schedule a viewing today! (id:37788)
Wilfred Mcintee & Co Limited
13 Jonathan Crescent
South Bruce, Ontario
This less-than-1-year-old bungalow in Mildmay offers a perfect blend of comfort and quality. With 2 bedrooms on the main floor and 2 more downstairs, there's space for the whole family or visiting guests. The primary suite features its own full ensuite, and there's another full bath on each level. The open-concept main living area with its vaulted ceilings is filled with natural light and finished with quality touches throughout. Step outside from the dining area onto a back deck that overlooks peaceful farmers' fields, or enjoy the walkout basement leading to a lower patio - ideal for quiet mornings or evening get-togethers. The attached 2-car garage adds everyday convenience, and with Bruce Power just 40 minutes away, this home is a great fit for commuters looking to enjoy small-town living. (id:37788)
Royal LePage Rcr Realty
158 Upper Lorne Beach Road
Kincardine, Ontario
Welcome home to luxury lakeside living in beautiful Mystic Cove! This sought-after prestigious lakefront community provides a peaceful location offering spacious treed lots and multiple access points to enjoy the lake and our world-famous sunsets! Built in 2017 by renowned local builder Bogdanovic Construction, this home exudes quality and style, boasting exceptional curb appeal. The extensive landscaping features an armour stone retaining wall, concrete driveway, walkways, gardens and a lovely rear patio. The elegant foyer welcomes you into an open floor plan with hardwood and ceramic flooring, office/den, great room with natural gas fireplace and 11' ceilings, kitchen with dinette overlooking the spacious secluded back yard and patio. Enjoy quiet summer evenings lounging in the screened porch or around the firepit, where privacy and nature abounds. The main floor primary suite offers his/hers closets, and an ensuite with tile shower and luxurious soaker tub. Upstairs there are 2 more spacious bedrooms, perfect for children or guests, one with a walk-in closet and a 4-pc hall bath. The professionally finished basement offers ample space for recreation and entertaining from the cozy TV area, to the rustic dry bar, the pool table (negotiable) and dart board. Featuring another large bedroom and full bathroom, a gym/den or additional office, vinyl plank flooring throughout, this is the perfect spot for family and friends to gather. Enjoy a relaxing stroll on the Mystic Cove trail behind the property, or along the stunning natural Lake Huron shoreline and take advantage of everything this upscale neighbourhood has to offer! This is an exceptional, quality-built home with over 3500 sq ft of living space in an exclusive area where properties rarely become available - book your showing today and discover this well-kept secret just north of Kincardine! (id:37788)
RE/MAX Land Exchange Ltd.
52-107 - 1235 Deerhurst Drive
Huntsville (Chaffey), Ontario
Summer at Deerhurst awaits - fully furnished ground-floor condo in Huntsville! Welcome to unit 107, building 52 at the highly sought-after Deerhurst Resort where effortless comfort meets the beauty of Muskoka's summer season. This bright and accessible 1-bedroom, 1-bathroom condo is located on the ground floor for easy, stair-free entry. The open-concept layout is perfect for summer living, with natural light streaming through updated windows and a cozy gas fireplace for cooler evenings after a day outdoors. The spacious bedroom fits a queen bed and bunk beds, making it ideal for couples, small families, or weekend guests. Laundry facilities are just across the hall for added convenience. Building 52 is the first in the Summit complex to complete a full exterior renovation, including new siding, insulation, roof, windows, doors, and stylish aluminum railings with glass panels all fully funded and future-proofed for peace of mind. As a Deerhurst owner, you will enjoy year-round resort perks with a front-row seat to summer fun: sandy beach on Peninsula Lake, on property hiking and biking trails through the lush landscapes, indoor & outdoor pools, tennis courts, coveted golf courses, water activities and more! Plus, enjoy owner discounts throughout the resort on dining, spa services, and recreation. This unit also includes a new HVAC system (2022), and the monthly condo fee of $823.42 covers all utilities, water, hydro, natural gas, cable, internet, and sewer making ownership seamless and stress-free. Fully furnished and move-in ready, unit 107 offers the ultimate escape whether you are looking for a summer getaway, year-round retreat, or investment opportunity. Just bring your suitcase and start making memories at Deerhurst today! (id:37788)
Chestnut Park Real Estate
25 Bradley Road
Seguin, Ontario
Your own peaceful 29-acre haven with room to grow, roam and put down roots. Whether you're dreaming of a quiet family getaway or a full-time home base, this 5-bedroom, 3-bathroom property offers over 3,100 sq.ft. of updated, well-cared for living space. With views of the lake and wide open skies, it's the kind of place that instantly feels like your happy place. Inside, there's space for everyone: a bright and functional kitchen, a dedicated dining area, cozy living and family rooms and a sunroom that's just right for your morning coffee or a glass of wine at sunset. The high-ceiling basement gives you even more flexibility great for storage, a workshop or whatever else you've been imagining. Outside, there's room for all your plans (and your toys). A triple-car garage built in 2020 and a spacious Quonset hut mean there's no shortage of space for vehicles, gear or hobbies. Wander the trails, take in the fresh air, or simply enjoy the peace and quiet. This slice of paradise is all yours. plus, it's on a township-maintained road with bus service making it even easier for year-round living or family life. Thoughtfully updated in 2020 and move-in ready, 25 Bradley Rd is more than a property its a fresh start, a chance to stretch out and a place to feel at home. (id:37788)
Royal LePage Team Advantage Realty
225 Yellow Birch Crescent
Blue Mountains, Ontario
Exquisite bespoke McLaren model in Windfall. This custom layout features a unique wrap-around porch, and is set on a premium fenced and landscaped lot that offers abundant light and views of Blue. Each detail of this home has been meticulously crafted for comfort and sophistication. Designer kitchen with premium stone counters, high-end Fisher & Paykel, Bertazzoni and Miele panel appliances, and a walk-out to the fully landscaped yard. Equipped with smart technology throughout, this home offers upgraded heated primary and lower-level bathroom floors, in-ceiling speakers, and a stunning custom wine cellar. Three generous bedrooms and two full baths on the upper level, including an owners suite with stunning ensuite bath with escarpment views and walk-in closet. The fully finished lower level is complete with a contemporary Queen-sized Murphy bed, an additional fireplace in the great room, another full bath and huge bonus bedroom that is ideal for hosting family and friends. Enjoy a built-in double garage with direct access to a mud room with stone counters, ample storage and convenient main-floor laundry. The fully fenced and landscaped backyard is designed for outdoor living - complete with your own private hot tub. Located steps from a year-round heated outdoor pool, hot tub, sauna, exercise room, and community gathering centre known as 'The Shed', you will enjoy all the benefits of resort living without the high fees. Explore the trail system that winds through picturesque ponds, bridges and forests. With golf, shopping, beaches and fine dining just minutes away, this property offers a perfect balance of nature, adventure and refined living. Embrace a four-season lifestyle in the heart of Blue in this spectacular retreat. (id:37788)
Century 21 Millennium Inc.
773 15th Street
Hanover, Ontario
Welcome home to this stunning and spotless 3 + 1 bedroom 3 bathroom bungalow situated on a very quiet street. This home was built in 2018 and is being sold by its original owners. The level of care for this home is evident in its beautiful finishes, tasteful decor, and finished basement. All of this is situated on a 62 x 141 foot pie shaped lot with extensive perennial gardens, deck and shed. This home is truly turn key. (id:37788)
Royal LePage Rcr Realty
7 Stoney Island Crescent
Kincardine, Ontario
A Rare Offering in one of Kincardine's Premier Beachside Communities. Situated on a quiet cul-de-sac and just steps from one of Kincardine's most undisturbed and unoccupied sandy beaches. Located within walking and biking distance to downtown Kincardine, this property offers the best of both privacy and convenience. Set on nearly an acre of land, the home makes a striking first impression with its stately curb appeal and oversized driveway. The triple car garage provides ample space for vehicles, storage, and recreational gear. Step inside to a custom-tiled foyer that opens into a stunning, light-filled living space. The open-concept kitchen and living room are designed for both everyday living and entertaining, showcasing a full kitchen renovation completed in 2023, alongside a custom fireplace with floor-to-ceiling built-ins. A functional cloak room off the garage entrance keeps coats and boots out of sight, and includes a convenient 2-piece powder room. From the kitchen, large sliding doors lead to a private backyard oasis. Enjoy summer days lounging by the in-ground, heated saltwater pool (2019) or preparing meals at the built-in BBQ station. The bonus addition of the hot tub room is perfect for unwinding after a long day. Upstairs, you'll find three generous bedrooms, each with walk-in closets, and a well-appointed 5-piece bathroom. The laundry is thoughtfully located on this level for added convenience. The spacious primary suite is a standout feature, boasting a luxurious 5-piece ensuite and a massive walk-in dressing room.The fully finished lower level offers even more living space, with a large fourth bedroom, a 3-piece bathroom with tiled shower, and a wet bar with kitchenette ideal for guests, in-laws, or older children. With direct access from the garage, this space offers excellent potential for a private suite setup.This exceptional property is the full package with a premium location, high-end updates and room for the entire family. (id:37788)
Royal LePage Exchange Realty Co.
1798 Barkway Road
Gravenhurst (Ryde), Ontario
Opportunity awaits at 1798 Barkway Rd! This 3-bedroom, 1-bathroom home sits on a private, treed lot offering both peace and potential. A great option for those looking to get into the market and build equity, the home features a functional layout and solid bones ready for your personal touch. Bonus: the on-site shed was formerly the local fire hall adding character and extra storage space. Located in a quiet rural setting, yet just a short drive to amenities, this is your chance to create your own retreat in the heart of Muskoka. (id:37788)
Century 21 B.j. Roth Realty Ltd.
21 Todholm Drive
Muskoka Lakes (Medora), Ontario
Welcome to your fully renovated, exquisite dream home in the heart of Muskoka! A stunning property nestled in a quaint neighbourhood, boasting a gorgeous, well-treed, and private double lot. This remarkable real estate features a newly renovated 4 bedroom, 2.5 bathroom home with a bunkie and spacious detached garage. Entering the home, you are greeted by the beautifully refurbished main floor featuring an elegant customized kitchen that seamlessly connects to the dining room, creating an optimal space for entertaining. Additionally, a charming living room with a cozy wood stove, a bright and naturally lit sun room, and separate office area. Upstairs, you will discover three generously sized bedrooms and a 5 piece, lavish bathroom. The finished basement offers an additional bedroom and bathroom, family room, and ample storage, creating a versatile and functional area within the home, ideal for providing extra living space. Step outside to discover a sprawling deck and immerse yourself in the tranquil ambiance of nature. As the sun sets, gather around the inviting fire pit to savour summer nights. A charming bunkie behind the home offers a tranquil retreat. This cozy hideaway features a living area, bathroom, a rustic wood stove and a private deck, where the serene woodland surrounds you. With a spacious garage along with an additional driveway, you will have abundant extra parking space for your convenience. Advantageously situated on a double lot, this property presents as an incredible opportunity for investment. The location is truly unbeatable, with a short 7-minute walk to a private swimming area on Lake Muskoka, a short drive away from the best dining and golf establishments, as well as all essential amenities. Every detail of this home has been carefully considered. Whether you're seeking a new primary residence or an off-water cottage, this property offers the perfect blend of modern comfort and natural beauty. Don't miss out on this opportunity! (id:37788)
Harvey Kalles Real Estate Ltd.
1601 Port Stanton Parkway
Severn, Ontario
You truly have to see this gorgeous home to believe it! A unique year-round Sparrow Lake masterpiece offering boating for days on the Trent-Severn Waterway! Featuring an impressive four-slip boathouse with the main living space above, allows for a rare grandfathered-in combination of lakefront living and luxury that can no longer be built today. The spectacular panoramic lake views (they will blow you away as soon as you walk in), soaring 20-foot ceilings, and the sense of space and light throughout are impossible to capture in photos alone. Nearly every room offers a breathtaking close view of the water, creating a peaceful, connected feeling to nature and water. With over 4000 square feet of living space, 4 bedrooms, 4 bathrooms, AND a 2 bed/2 bath guest house, your entire extended family is welcome here! While the privacy of this property may not be immediately obvious from the outside, once you're inside or enjoying the outdoor spaces, it feels like your own secluded retreat - quiet, calm, and removed from the world. The home has been extensively updated with granite countertops, shaker cabinets, new appliances, a 3-ton heat pump and furnace (2022), reliable composite decking, 50-year shingles (2018), tinted windows with new blinds, newly installed french and sliding doors, fascia/eavestroughs w/ leaf-filter gutters, gorgeous refinished hardwood floors, and the list goes on - absolute pride of ownership is evident throughout. The primary suite offers both comfort and style with serene views and a granite and slate-finished ensuite. Families will love the beach area for the kids, which offers a perfect spot for swimming and playing. Step outside to a private lakeside setting with a new floating dock and pergola, where the sun shines on the water until 3:30-4:00 PM, perfect for lounging or entertaining. Just 80 minutes from the GTA and super easy access to all amenities while you're here, it's a quick and easy outing in either direction. See it to believe it! (id:37788)
Sotheby's International Realty Canada
21 Langevin Drive
Wasaga Beach, Ontario
Welcome to your new home located close to Stonebridge Shopping Center, Restaurants, Banking, Medical & the new Library and Arena. This sidesplit offers approximately 1158 sq.ft. with 3 bedrooms on main level, an eat-in kitchen and dining room and generous living room, and a 4pc bath. The basement area finished includes a large family room with gas fireplace & wet bar, a 3 pc Bathroom, Laundry, and room to add another Bedroom if needed. The generous entry offers access to rear yard. Oversize single garage. Updated Shingles and Air Conditioner. Fully fenced & gated yard. The home is vacant and available for quick closing if needed. (id:37788)
Royal LePage Locations North
576 Brunswick Street
Stratford, Ontario
This is the perfect home for first time buyers. Located in the outer West side of Stratford. Close to many amenities such as the Festival Marketplace Shopping Center, Stratford Country Club, and Upper Queen's Park! Beautiful upgraded vinyl flooring throughout the main level. Original hardwood in the 3 bedrooms upstairs! Modern design kitchen. This home boasts three bedrooms with two full baths, both of which have been recently updated! Amazing huge back yard with concrete patio, great for entertaining. A new stand alone shed for storage! Main floor laundry in the mud room for convenience. This home has had numerous decorating upgrades done to it throughout the last 3 years. Painted all throughout and also the exterior of the home has been painted as well! The pride of ownership is evident with this home. All electrical has been upgraded as well. Plumbing updated also in 2023. (id:37788)
RE/MAX Real Estate Centre Inc.
1073 Driftwood Bay Drive
Highlands East (Monmouth), Ontario
Welcome to your perfect family escape or year-round home on beautiful Little Glamor Lake. Tucked away just over 20 minutes from Haliburton and only 10 minutes to Gooderham, this 3-bedroom, 2-bathroom Royal Home offers 1,537 sq ft of comfortable living space including the bright and airy 11 x 13 screened Haliburton Room, ideal for summer evenings and lakefront views. Built in 2002 and set on a flat, level lot, this property is surrounded by mature coniferous trees, offering exceptional privacy in a peaceful, natural setting. With 121 feet of clean, sandy-rocky shoreline, its the ideal spot for swimming, boating, or simply enjoying the serenity of the lake. Enjoy direct western exposure for long summer afternoons and breathtaking sunset views. Whether you're looking for a cozy family cottage or a full-time residence, this well-maintained home checks every box for year-round comfort and waterfront enjoyment. (id:37788)
RE/MAX Professionals North
Part 4 Loon Bay
Carling, Ontario
Welcome to this newly subdivided private water access building lot nestled in prestigious Loon Bay of Georgian Bay in the Parry Sound area. This property boasts almost 18 acres and almost feet of natural granite shoreline with ultimate privacy. Enjoy deep water docking and multiple dockage sites. Easy boat access to nearby marinas including Killbear Marina and Carling Bay Marina. 15 minutes by boat to Parry Sound. This property is ready for you to build your dream Northern Ontario home on the crystal clear waters of Georgian Bay surrounded by its natural beauty. The possibilities are endless on Loon Bay and the journey is yours to create. (id:37788)
Engel & Volkers Parry Sound
Part 5 Loon Bay
Carling, Ontario
Welcome to this newly subdivided private water access building lot nestled in prestigious Loon Bay of Georgian Bay in the Parry Sound area. This property boasts almost 23 acres and almost 350 feet of natural granite shoreline. Large neighbouring parcels for maximum privacy. Enjoy deep water docking and multiple building sites throughout the property. Easy boat access to nearby marinas including Killbear Marina and Carling Bay Marina. 15 minutes by boat to Parry Sound. This property is ready for you to build your dream Northern Ontario home on the crystal clear waters of Georgian Bay surrounded by its natural beauty. The possibilities are endless on Loon Bay and the journey is yours to create. (id:37788)
Engel & Volkers Parry Sound
487 Beechwood Drive Unit# 2
Waterloo, Ontario
Welcome to your new home in the heart of Beechwood! This charming and spacious 2-bedroom, 4-bathroom townhome is nestled in a sought-after, family-friendly neighbourhood offering both tranquility and convenience. The main floor features a bright kitchen with a cozy breakfast nook, a separate dining room, and a warm living area with a gas fireplace—perfect for entertaining or relaxing evenings in. Upstairs, the large primary suite boasts a walk-in closet and a private ensuite bath. The finished basement offers additional living space with a rec-room, laundry area, a 2-piece bathroom, and direct walkout access to the single garage. Step outside to a fully fenced backyard oasis with a patio and beautiful gardens—your own private retreat. Residents enjoy exclusive access to an in-ground pool and tennis court. Whether you're raising a family or looking to downsize in style, this home offers the perfect blend of comfort, privacy, and community. Don't miss out on this rare opportunity in Beechwood! (id:37788)
RE/MAX Solid Gold Realty (Ii) Ltd.
1052 Greensview Drive
Lake Of Bays (Franklin), Ontario
Northern Lights built detached home for lease just outside Huntsville. This bright and warm 3 bedroom, 2 bath open concept offers a vaulted ceiling, soaring windows, and a gas fireplace in the living room. A large Muskoka room off the kitchen allows you to enjoy the outdoors, bug free. The attached 2 car garage is a must in the winter. Stainless Steel Appliances in the Kitchen, including range hood, and brand new Washer and Dryer in the large Laundry room off the garage. Hardwood in the main living areas, carpet in the bedrooms, and ceramic tiles in the laundry room and bathrooms. This layout is one of the best in the neighbourhood, making the house feel even larger, and the lot offers the privacy you are looking for.Situated minutes away from downtown Huntsville, near Echo Valley Nature and Bike Trails, and nestled in a beautiful forest, the dark skies that you can experience at night are spectacular - watch shooting stars and the Auroras. The club house with dock, BBQs and Infinity pool is scheduled to be available this summer. Credit Report and proof of income to be submitted with Rental Application; depending on credit rating, bank statements or further documentation may be requested. Please direct all questions to Jeanette. (id:37788)
Exp Realty
191 King Street S Unit# 202
Waterloo, Ontario
Condo Living at Its Finest in Bauer Lofts! Welcome to this stylish one-bedroom plus den condo in the highly sought-after Bauer Lofts. Offering nearly 830 sq. ft. of bright, open-concept living, this unit features floor-to-ceiling windows that flood the space with natural light and showcase stunning city views. The modern kitchen is centrally located, perfect for entertaining, while the den offers a great space for a home office. The spacious living room walks out to a private balcony — ideal for unwinding after a long day and enjoy the outdoors, overlooking the Court yard below. The bedroom also features floor-to-ceiling windows and connects to a luxurious 5-piece ensuite with a double vanity, glass shower, and soaker tub. A 2-piece powder room and in-suite laundry add to the convenience. The kitchen cabinets were recently refinished(2025), Laminate flooring (2020), Dishwasher (2021), Heating/cooling system (2024). Included with the unit is a private underground parking spot and a storage locked on the same level just steps from your Condo. Located in steps of, and view of Vincenzo’s, The Bauer Kitchen, Uptown Waterloo, Waterloo Park, Belmont Village, and an LRT stop right outside your door — this location truly has it all. Book your private showing today! (id:37788)
Royal LePage Wolle Realty
A28 - 13 Southline Avenue
Huron-Kinloss, Ontario
Snag am affordable move in ready lakeside escape at Fishermans Cove Tent and Trailer Park, Unit A28 perfect for budget savvy families and retirees! This 2016 seasonal park model home stuns with vaulted ceilings, hardwood floors, and big windows framing lush views. Cozy up by the electric fireplace or host movie nights in the living room. The sleek kitchen, with stainless steel appliances and a spacious island, makes family meals or game nights a breeze. Sleep easy in the plush queen primary bedroom, while kids, grandkids and guests crash in the bunk room. The modern bathroom boasts a glass shower and ample storage. Outside, a covered deck with comfy seating, a fire table, BBQ, and dining area sets the stage for epic gatherings, rain or shine. Roast marshmallows at the fire pit, surrounded by a lush, tree-lined yard with a storage shed for all your gear. Dive into lake fun boating, fishing, swimming or stroll scenic trails. Fishermans Cove delivers big with a marina, playgrounds, indoor pools, and community, all at a steal. Your wallet friendly family vacation or retirement retreat awaits, dont miss out! (*Seasonal park, not a primary residence. Lease fees pre-paid until 2026. Park open April 1-November 1, just $4,020 + tax/year.) (id:37788)
Keller Williams Realty Centres
382105 17 Concession
Georgian Bluffs, Ontario
Welcome to a magical 105-acre country estate located just southeast of Wiarton, offering timeless charm, natural beauty, and endless possibilities. Originally built in 1904, this impressive 3000 sq. ft. quarried limestone residence was constructed to endure and has been thoughtfully updated throughout. The home features 4 bedrooms, 3.5 bathrooms, and a fully finished walk-up attic. Elegant interior spaces include a formal library/reading room and a private office/den, perfect for work or quiet reflection. A stunning glass conservatory, seamlessly added in 1985, floods the home with natural light and includes a large wood-burning fireplace ideal for cozy evenings. The home also offers a summer kitchen, a basement workshop, and is equipped with a forced air propane furnace and central air conditioning, for year-round comfort. Surrounded by nature, the property is a joy to explore, with seasonal views of Mountain Lake, mature specimen trees, and a reforested conservation parcel rich in maple, cherry, black walnut, ash, beech, and cedar. Outdoor features abound, including a mid-1800s authentic log cabin, an older tennis court, scenic trails, and several rustic outbuildings such as a barn historically used for community dances double garage, and a machine shed. With its magical setting, historic charm, and close proximity to amenities in Wiarton (only 10 minutes away), this rare offering is ideal for a private retreat, family estate, or event venue. Call today to schedule your private viewing and discover the endless potential of this enchanting property. (id:37788)
Sutton-Sound Realty
583 Mary Lk Road S
Huntsville (Stephenson), Ontario
Newly Built Raised Bungalow in Sought-After Muskoka Town, Port Sydney. Welcome to this beautifully crafted newly built raised bungalow, offering the ease of main floor living in one of Muskokas most desirable communities. Ideally situated just minutes from lakes, scenic parks, and top-tier golf courses, this home blends nature, comfort, and convenience. Whether you're downsizing or looking for space for a growing family, this home checks all the boxes. Enjoy an open, functional layout with modern finishes, bright living spaces, and thoughtful design throughout. Located just 15 minutes to Bracebridge and 10 minutes to Huntsville, you'll have easy access to all the amenities while enjoying the peace and charm of small-town living. Don't miss this opportunity to live the Muskoka lifestyle in a new home built for the way you live today. (id:37788)
Chestnut Park Real Estate
142 Churchill Garden Road
Perry (Emsdale), Ontario
BOBBY ISLAND - FIRST TIME ON THE MARKET ON POPULAR CLEAR LAKE! 15 minutes to Huntsville, located at the south end to the gateway to Almaguin Highlands. This island property has been family owned and cherished for over 70 years and it is being sold with a land parcel on a year round (paved) Town maintained municipal road. This mainland property has space for parking 5 cars and for storing your boat trailer with a private dock. The island is approx. 300' away with a 2 minute boat ride to the docking area with a large shoreline dock for basking in the sun and entertaining. Bobby Island is the largest island on the lake with 1,558.40' of shoreline with over 2.5 acres of recreational space with multiple exposures from sunrise to sunset . The docking area boasts western (sunset) exposure. The original cottage still stands with two bedrooms, kitchen and living areas with an old stone fireplace, it is simply charming! The cottage is in need of TLC and updating or build on original footprint. There are 2 privies, a bathhouse and a shed on the island with an 100 amp breaker electrical panel. The seller has been told that a septic system is permitted, please verify with the Township and the North Bay Mattawa Conservation Authority. Clear Lake is much desired for its' crystal clear water and predominant hard packed sand bottom. It is a deep lake with more than ample space for all water sports. There is a public boat launch on the lake and so close to all amenities, the Novar mini mall is a mere 5 minutes away for your everyday needs. Please note that the 2025 Property taxes are interim and that the owners have not used the cottage as a dwelling for quite some time, therefore, the property is being sold as is, where is. This is a rare opportunity to own an island so close to Huntsville on clear water with a mainland property for direct access! 2025 Property taxes are interim. (id:37788)
Chestnut Park Real Estate
77850 Tipperary Line
Central Huron, Ontario
Country Opportunity Knocks Between Clinton and Bayfield! This 2.5 ac property offers an opportunity to embrace rural living with easy access to amenities and the Lake Huron Coast. The solid 3 bedroom brick bungalow features a living room, an eat- in kitchen, three bedrooms, and a 4 pc bath. The main floor also includes the convenience of laundry, a spacious foyer, a practical side porch with an accessibility ramp, patio doors to a rear deck, and a 2 car carport. The partially finished basement offers a large rec room, a flexible bonus room, storage space, and a utility area which houses the one year old propane furnace with older a/c. There is also a water softener. All that is required is for you to apply your personal preferences to make it home for you. A Large 136' X 40' steel clad shed is a major asset. It boasts a 40' x 40' heated and insulated shop with cement floor, two storage lofts, impressive 20' ceilings, a large electric powered roll-up door - perfect for accommodating vehicles and equipment, and a wood burning furnace. The balance of the building is 96' X 40' of storage area with a loft, and 3 large doors. Don't miss this opportunity to acquire this first time offered property. (id:37788)
Royal LePage Heartland Realty
82099 Sunset Lane S
Ashfield-Colborne-Wawanosh (Colborne), Ontario
Presenting a remarkable property offering panoramic lake views and unforgettable sunsets. Perfectly situated overlooking Lake Huron on a spacious lot , this three-bedroom home, complete with an attached two-car garage, represents a truly exceptional water view residence. The property is ideally located on a private paved road, providing a tranquil setting while still being conveniently close to Goderich, just a short five-minute drive away. Stunning water views can be enjoyed from the majority of the rooms, allowing residents to truly "live where the view never ends." Beach access is also available within a brief walk. The private rear yard features patio area, and a bonfire pit, all enhanced by the beautiful water vistas. The interior has been freshly painted in a modern neutral tone and features new flooring throughout the main level. The large eat-in kitchen is equipped with stainless steel appliances. Additionally, there is a formal dining room, perfect for entertaining and enjoying time with family and friends. The home includes a 4-pc main bathroom, a 3-pc ensuite bathroom, 2 pc bath and main floor laundry. A full, unfinished basement offers potential for additional living or storage space. For comfort and peace of mind, this home features natural gas heating and central air conditioning, as well as a generator hook up. This rare opportunity offers a lifestyle characterized by breathtaking views every day. We encourage you to schedule your private showing to experience this exceptional property firsthand. (id:37788)
K.j. Talbot Realty Incorporated
122 O J Gaffney Drive
Stratford, Ontario
Charming 2-Storey Brick Home in Quiet Stratford Neighbourhood – 122 O J Gaffney Drive Listed at a Very Attractive Price! Welcome to 122 O J Gaffney Drive – a beautifully maintained, 2-year-old all-brick detached home located in one of Stratford’s most peaceful and family-friendly neighbourhoods. This spacious 2-storey home offers modern comfort, thoughtful upgrades, and exceptional value. Step inside to discover a bright and inviting main floor featuring 9-foot ceilings, elegant upgraded vinyl flooring, and an open-concept layout perfect for both everyday living and entertaining. The upgraded kitchen boasts contemporary finishes and flows seamlessly into the combined family and dining area. A convenient mudroom with direct access from the double car garage adds functionality to your daily routine. Upstairs, the spacious master bedroom is your personal retreat, complete with a private ensuite. Two additional generously sized bedrooms, a second full washroom, and a laundry room provide plenty of space and convenience for the whole family. 2 additional bedrooms provide flexibility for a growing family, home office, or guest accommodations. The unfinished basement offers a blank canvas for your creative touch – whether you envision a home gym, entertainment area, or extra living space. Situated close to parks, schools, and shopping, this home combines comfort and convenience in a tranquil setting. Don’t miss your chance to own a quality-built home in the heart of Stratford at a truly appealing price. Book your private showing today and see why 122 O J Gaffney Drive is the perfect place to call home! (id:37788)
Century 21 Right Time Real Estate Inc.
102 Eagle Court
Saugeen Shores, Ontario
Welcome to the Westlinks Development-Phase 3 Condominium Townhouses. Block F Unit # 22 (see site plan). The SANDRA model is a bright exterior unit with a double-car garage. It offers a spacious plan with an open concept kitchen, dining area, living room, plus two bedrooms, an ensuite bathroom, a four-piece guest bathroom, laundry & large foyer. There is a full, unfinished basement with a bathroom rough-in. Ask about the basement finishing package and other additional upgrade selections. If you act fast, you can personalize your home before construction starts. Located on the edge of Port Elgin, close to all amenities, Westlinks is a front porch community suitable for all ages. There is a 12-hole links-style golf course, a tennis/pickle-ball court, workout/fitness room, all with membership privileges and included in the condo fees. Serviced by a private condo road, natural gas, municipal water and sewer. The photos are not of this property but of another finished model, which will give you a sense of the floor plan and finishes. The exterior photo is the builder's conceptual drawing. Property taxes and property assessment are to be determined. Don't miss your chance to secure one of these condos at the Westlinks development. HST is included if the buyer qualifies for a rebate & assigns it to the seller. (id:37788)
RE/MAX Land Exchange Ltd.

