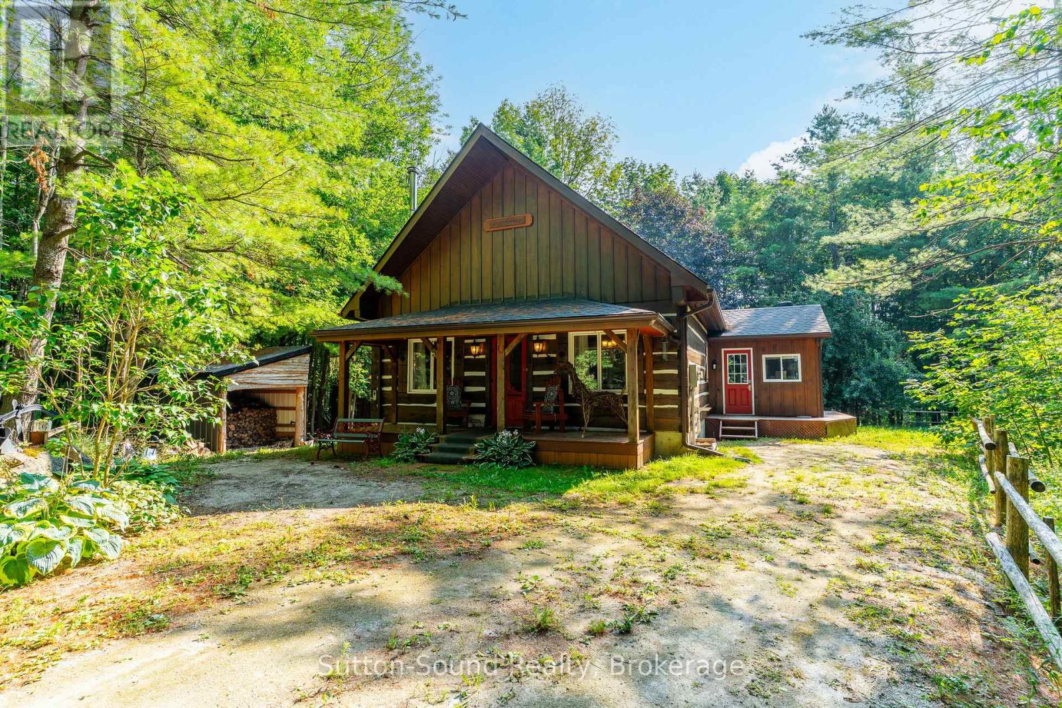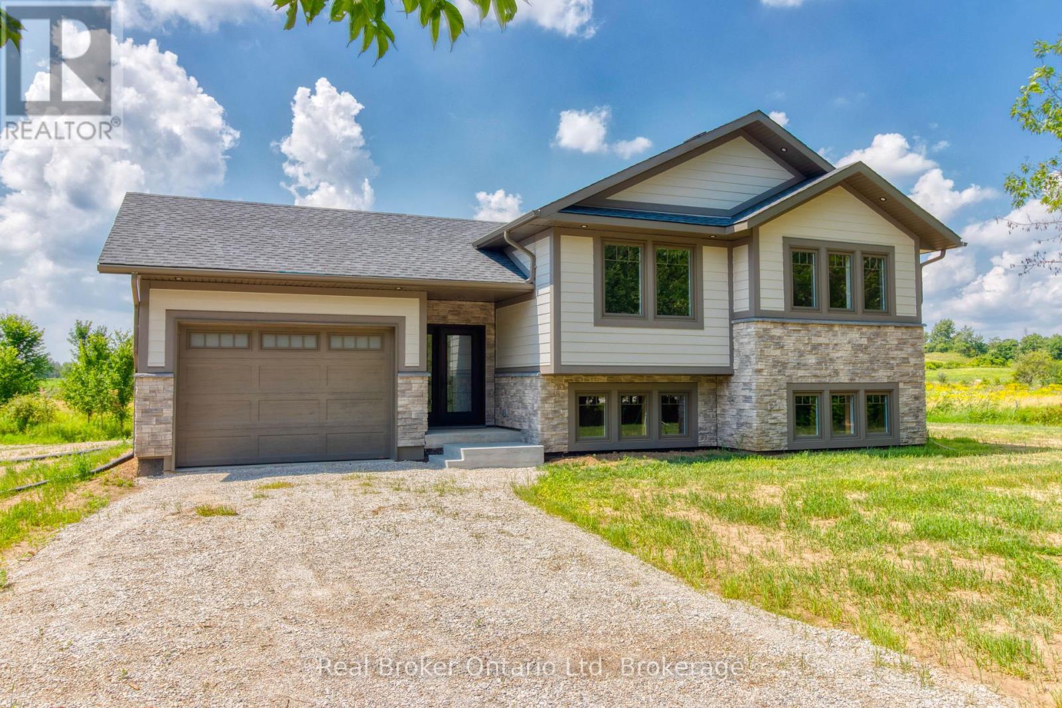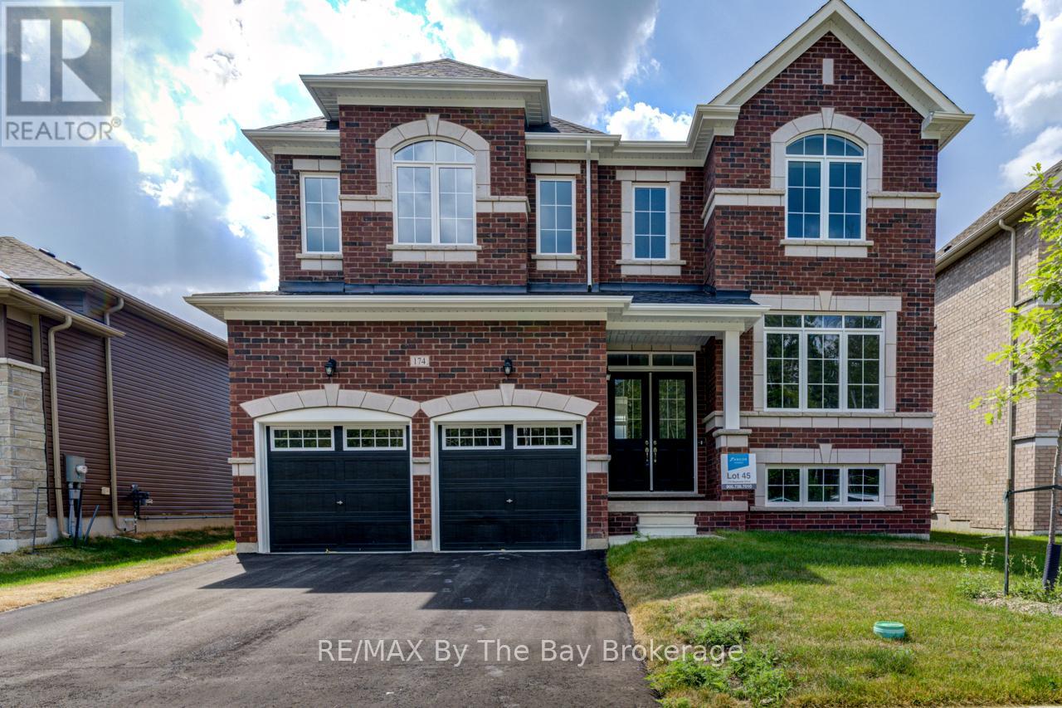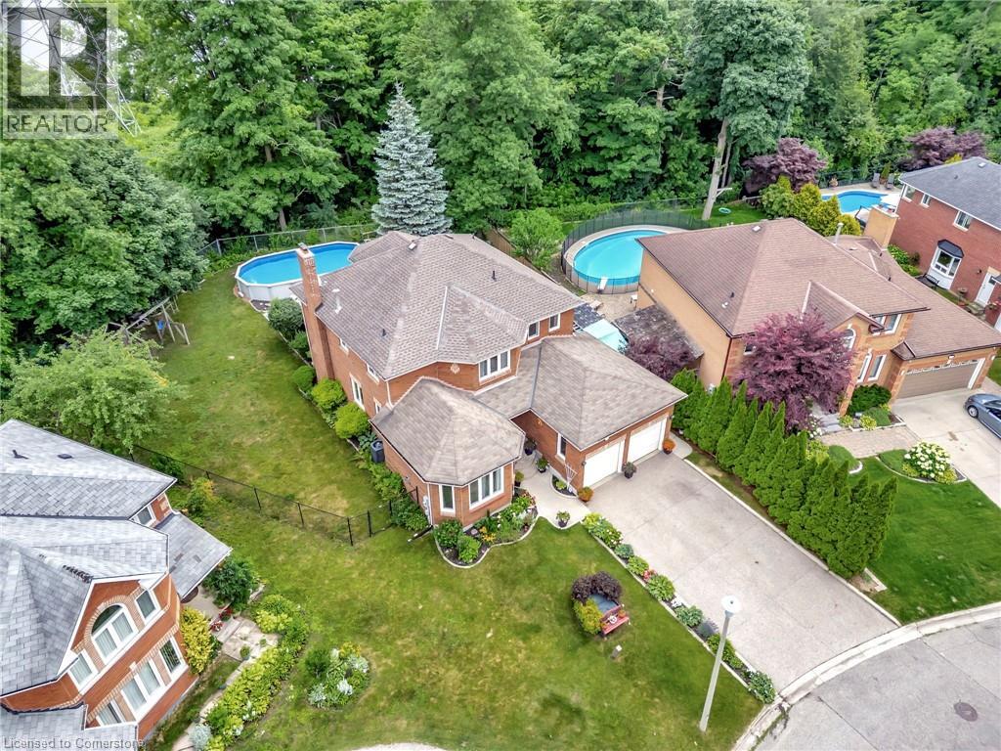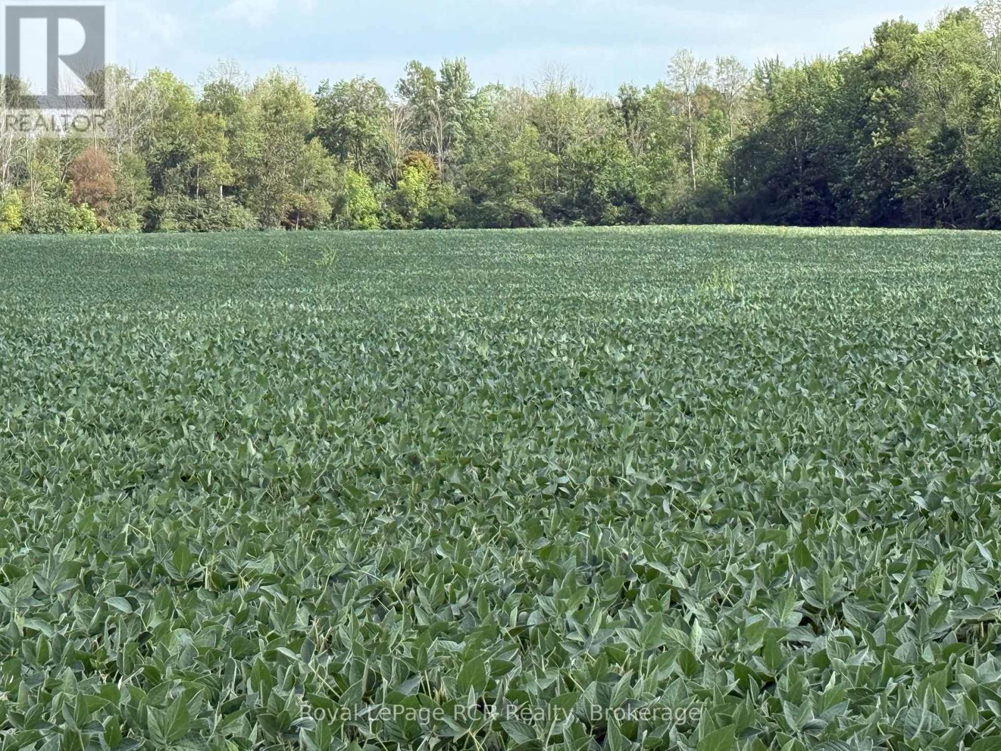557371 4th Concession S
Meaford, Ontario
Your Permanent Getaway! Built in 1990 and lovingly updated, this 2+1 bedroom log cabin offers the perfect blend of rustic charm and modern comfort. Nestled on over an acre of wooded privacy. Only 15 minutes to Owen Sound and Meaford, 30 minutes to Blue Mountain, and 45 minutes to Collingwood with Bognor Marsh and trails just around the corner. Step inside to a bright, open-concept main floor featuring a beautifully renovated kitchen (2019) with open shelving, and stylish finishes ideal for entertaining. The living and dining area is warmed by a wood stove (2020) and filled with natural light, creating a cozy yet airy space. Main floor also offers a spacious bedroom with ensuite access to the updated 4-piece bath. Upstairs, the loft-style primary bedroom is a true retreat with its own 2-piece ensuite and walkout to a private balcony perfect for coffee at sunrise or starry evenings.The fully renovated basement (2025) includes a welcoming family room and a large bonus space currently used as a gym/office/guest room. Relax in your indoor infrared sauna, or curl up by the wood stove. Outdoors, enjoy mature trees, a pear tree and newly planted apple tree, an eco-friendly frog pond, and unforgettable sunsets from the covered front porch. Extras include a large wood shed (2021), two storage sheds, and a basement workbench. (id:37788)
Sutton-Sound Realty
534 21st Avenue
Hanover, Ontario
This home is the perfect combination of comfort and affordability with this raised bungalow situated in a desirable, well-established neighborhood that backs onto a park. This home is an excellent choice for growing families or grandparents extra space for your children to play. Enjoy the convenience of being just a short walk away from shopping and schools. Step inside to find a welcoming, large foyer that provides access to the garage (with new garage door) and backyard. The updated kitchen has a generous amount of cupboard space and comes complete with an appliance package, separate dining area, living room with cozy gas fireplace, three spacious bedrooms, a well-appointed bathroom complete the main floor. The lower level featurs a rec room offering additional space for a playroom, office, or workout area, this home has room for everyone. Outside, you'll appreciate ample parking, a patio with a pergola, a large fenced yard for children or pets to play, and a convenient storage shed. Don't miss out on this wonderful opportunity - this price is right! (id:37788)
Royal LePage Rcr Realty
3725 Nigh Road
Ridgeway, Ontario
Oversized Bungalow with Heated Workshop, Offering Privacy and All-One-Level Living! Beautifully maintained 4-bed, 2.5-bath custom bungalow (1996) on a peaceful 96 x 265 (0.59-acre) lot with full municipal services. Perfect for car lovers, hobbyists, or anyone seeking one-level living with incredible garage/workshop space. Inside: engineered white oak hardwood in the living room, hallway, and bedrooms; luxury vinyl tile in both main and ensuite baths; new trim, fixtures, hardware, window coverings, and fresh Benjamin Moore paint. Baths feature granite vanities, Moen faucets, and updated lighting. Kitchen includes newer appliances fridge, gas stove (wired for electric), dishwasher, microwave, and washer/dryer. Exterior entry and patio doors replaced in 2023. The full basement offers layout potential for 2 bedrooms, rec room, 2nd kitchen, and roughed-in bath, plus a cold room, owned HWT, new sump pump (2025), and high-efficiency 2-stage furnace. Front garage: 200-amp service, transfer panel (2023) with generator, hot/cold taps, 2024 Wi-Fi garage door opener with battery backup and camera, insulated 8x7 doors, fresh paint (2025). Rear garage/workshop (23x35): monolithic pad, 100-amp service, 2 welding plugs, attic access, LED lighting, pallet wood accent walls, 2 Wi-Fi garage door openers (2024), oversized insulated doors (9' x7' 6), 50 HD TV, workbench, 4 underground utility pipe. House and garage heated year-round for approx. $88/month gas. Outdoors: updated 2-tier deck (2025) and back porch (2024), dusk-to-dawn exterior lighting, new tree plantings, improved drainage, and exterior sewage clean out. Negotiable: 2023 Toro Zero Turn mower, 2023 snow blower, patio set. An exceptional property that's sure to impress. (id:37788)
Exp Realty (Team Branch)
11 Brassey Court
Kitchener, Ontario
11 Brassey Court, Kitchener – 3-Bedroom Bungalow on a Huge Pie-Shaped Lot Nestled on a quiet cul-de-sac in a desirable Kitchener neighbourhood, this charming bungalow offers space, comfort, and convenience. The bright living room features a large picturesque window, while the kitchen offers plenty of cabinets and workspace. The massive pie-shaped lot boasts a fully fenced backyard—perfect for entertaining, gardening, or family fun. A fully finished basement adds versatile living space for a rec room, home office, or guest suite, and the double-car garage with wide driveway provides ample parking. Enjoy being minutes from Doon Heritage Village, Upper Canada Park, Conestoga College, and Doon Valley Golf Course, with schools, shopping, and Highway 401 all nearby. Ideal for families, downsizers, or commuters seeking a peaceful setting without sacrificing accessibility. (id:37788)
RE/MAX Real Estate Centre Inc. Brokerage-3
RE/MAX Real Estate Centre Inc.
397600 10th Concession Road
Meaford, Ontario
This isn't just a new build....it's your next chapter. Perfectly positioned just minutes from Owen Sound, this custom bungalow is complete, and move-in ready with short closing available! With 3 bedrooms, 2 bathrooms, and a sun-soaked open-concept layout, it offers both functionality and warmth from the moment you step inside.The thoughtfully designed floor plan includes a beautiful custom kitchen, direct garage access, and a spacious unfinished basement complete with a finished laundry room....creating the perfect blank canvas for your future plans. Built by JCB Enterprises, a trusted local name with over 28 years of experience, this home delivers the quality and craftsmanship you've been waiting for. Skip the stress of building, your keys are ready! (id:37788)
Real Broker Ontario Ltd
174 Mapleside Drive
Wasaga Beach, Ontario
Upgraded 'Anchor' model by Zancor Homes. This beautifully upgraded home features 4 bedrooms and 4 bathrooms. A floor plan that will have you impressed, with 3,311 sq ft and plenty of space for the entire family. The main floor has a separate dining room that has a sizeable butlers pantry with an upgraded built-in wall oven and microwave, stone counter, sink and ample cupboard space. This leads to the open concept kitchen with an abundance of natural light. The kitchen has upgraded stone counters, cabinetry, backsplash, an island, a stainless steel appliance package and a 30" induction cooktop. Main floor also includes a private 11'x11' ft den. Upstairs, the primary bedroom has two walk-in closets, a 5pc ensuite with upgraded counters. The second bedroom has its own private 3pc ensuite and a large walk-in closet. The third and fourth bedroom share a 5pc bathroom with each bedroom having walk-in closets. Laundry is also conveniently located upstairs with upgraded washer, dryer and cabinetry. If you need additional linen storage, there is also a walk-in closet in the hallway. Basement is unfinished and waiting your personal touch. Walking distance to the beach, newly built park, schools and more! (id:37788)
RE/MAX By The Bay Brokerage
66 Pinehurst Crescent
Kitchener, Ontario
Welcome to your forever home! This fully updated 4 bedroom family home on a massive lot is the one you've been waiting for. In the highly desirable Forest Heights neighbourhood, situated on a quiet crescent, you'll find this 2 story beauty awaiting it's next family. As you approach the home, you'll immediately notice the wonderful curb appeal and care put into the luscious gardens, manicured landscaping and brand new (June 2025) driveway. Stepping inside you'll notice gorgeous wide plank flooring flowing through the home, and updates from top to bottom. The main floor features spacious living room, formal dining room, stunning family room with beautiful built in shelving, and gorgeous renovated kitchen including endless storage and island. The main floor is complete with a conveniently located powder room and access to your lovely patio and massive back yard. Upstairs you'll find 4 spacious bedrooms including expansive primary suite with walk in closet and ensuite bathroom. The living space doesn't end there as the fully finished basement offers a recreation space and separate den room to be used to suit your needs. Perhaps a play room, office space, or exercise room - the opportunities are endless. Many recent big-ticket updates include most windows (2015), Hi-efficiency gas furnace (2020), Full home renovation including new appliances, flooring, kitchen, electrical (2021), Smart shade system (2022), A/C/Heat pump/Water softener/Ecobee smart wi-fi thermostat (all 2023), Roof and concrete garage floor (2024). Pride of ownership and immaculate care put into this home allows you to simply move in and enjoy. Located close to all amenities and just minutes to highway access, you won't want to miss the opportunity to make 66 Pinehurst yours! (id:37788)
RE/MAX Twin City Realty Inc.
34 Creekside Terrace Private
Centre Wellington (Fergus), Ontario
Modern Luxury in the Heart of Historic Fergus. Welcome to 34 Creekside Terrace Private - a thoughtfully designed 3-bedroom, 3-bathroom home that blends high-end finishes with everyday comfort in one of Fergus' most beautiful, safe, and friendly neighbourhoods. Built in 2020, it shows like new and offers a rare opportunity to enjoy modern living in a truly walkable location. From the moment you arrive, you'll appreciate the quiet, close-knit community and parking for four with a double garage and double driveway. Inside, a two-story entryway, 9' ceilings, and engineered hardwood floors set the tone for the bright, open main level. The living room features a gorgeous fireplace, California shutters, and large windows, while the gourmet kitchen boasts quartz counters, a centre island, pot filler, under-cabinet lighting, custom cabinetry, and premium appliances. Step outside to the professionally landscaped, fully fenced backyard with multi-level deck and patio, gas BBQ hook-up, gas fire table hook-up, and dedicated dining space - perfect for summer gatherings or quiet evenings. Upstairs, the primary suite offers a spa-like ensuite with double sinks, a stand-alone tub, glass-tiled shower, and even a heated toilet seat, plus two additional bedrooms, a full bath, and laundry on the same level. This is your chance to own a well-built home in a small, mature enclave, and just steps from the Grand River waterfront, Elora Cataract Trail, and downtown Fergus. (id:37788)
Mv Real Estate Brokerage
72 Hilborn Avenue
Cambridge, Ontario
Remarks Public: Welcome to 72 Hilborn Avenue — a meticulously cared-for, all-brick home located in one of Cambridge’s most sought-after communities. This bright and airy property features an adaptable floor plan with four spacious bedrooms, three full bathrooms, and a main-floor powder room — perfectly suited for families or those who love to host guests. Enter through elegant French doors into an inviting foyer that leads to a thoughtfully designed main level, which includes a formal living room with an electric fireplace, a separate dining area, a cozy family room warmed by a wood-burning fireplace, and a dedicated office ideal for remote work. The updated kitchen boasts stainless steel appliances, ceramic flooring, abundant cabinetry, and a charming breakfast nook with access to the backyard deck an ideal spot for morning coffee or evening relaxation. Upstairs, the primary bedroom features a delightful reading nook, two generous walk-in closets, and a stunning five-piece ensuite bathroom with a soaker tub. Three additional large bedrooms offer ample natural light and storage, completing the upper floor. The fully finished basement expands the living space with a spacious recreation area, a remodeled three-piece bathroom, a bonus room suited for wellness or creative pursuits, and plentiful storage throughout. Outdoors, the property backs onto the tranquil Shades Mill Conservation Area, providing ultimate privacy with no rear neighbors. The fenced, tree-lined yard is a private sanctuary, featuring an above-ground pool, an expansive deck perfect for dining or lounging, and extensive garden space for green-thumb enthusiasts. Additional highlights include a double-car garage, a four-car concrete driveway, and close proximity to excellent schools, parks, walking trails, shopping hubs, and convenient highway access. Seize the opportunity to own this exceptional home nestled in a serene, nature-rich environment — ideal for creating lasting memories with loved ones. (id:37788)
RE/MAX Real Estate Centre Inc. Brokerage-3
Lot 25 7 Concession
West Grey, Ontario
West Grey Farm: This 75 acre farm has 20 acres workable, plus a mixed bush and an excellent building site. Solar panels and land rental for income. Don't Miss this one. (id:37788)
Royal LePage Rcr Realty
1026 Woodpecker Trail
Minden Hills (Lutterworth), Ontario
A very special place! 289 feet of water frontage on almost 3 acres of land, great privacy, and an adorable year-round cottage. Want more? Walk the trail to the point, past the Eagle carving, to a small bench overlooking the water and discover what peaceful lake life is all about. The cottage, full of warm wood finishes, offers 3 bedrooms plus a loft bedroom overlooking the livingroom, and even has a secret small loft above the kitchen. The adorable bunkie is ready for even more guests. A beautiful fireplace surrounded by granite is the focal point of the livingroom. Clear Lake is a favourite with a limestone sandy bottom giving the feel of being in the tropics. When the sun hits the water it provides a beautiful aquamarine colour. The owned shoreline has a sandy, gradual entry, with a depth of 8-10 feet off the end of the dock - something for everyone. The cottage comes with a garage, updated 200 amp breaker panel, electric furnace, drilled well with heat line and more. This Offering is fully furnished and even includes the water toys! Discover Clear Lake, located at the South end of the County for less travel time, and only 15 minutes from the town of Minden and amenities. (id:37788)
RE/MAX Professionals North
314 Equestrian Way Unit# 2
Cambridge, Ontario
Welcome to this modern style beautiful 3 bedroom plus Den with lots of upgrades and ready to move-in town. This 3-bedroom with Den on main floor and 4-bathroom home offers a great value to your family! Main floor offers a Den which can be utilized as home office or entertainment room with access to decent backyard with amazing views. 2nd floor is complete open concept style from the Kitchen that includes an eat-in area, hard countertops, lots of cabinets, stunning island and upgraded SS appliances, big living room and additional powder room. 3rd floor offers Primary bedroom with upgraded En-suite and walk-in closest along with 2 other decent sized bedrooms. Beautiful exterior makes it looking more attractive. Amenities, highway and schools are nearby. Do not miss it!! (id:37788)
RE/MAX Twin City Realty Inc.

