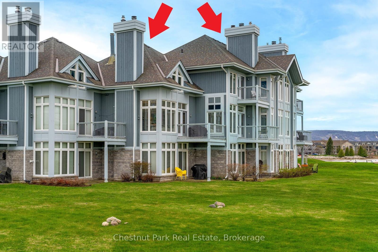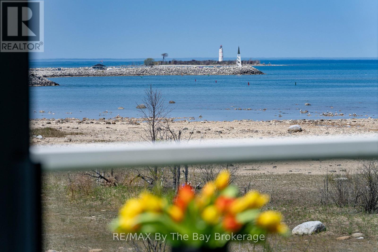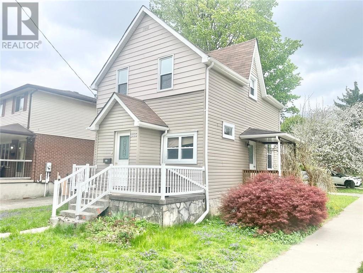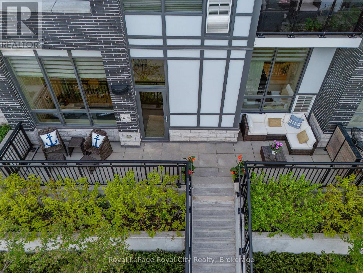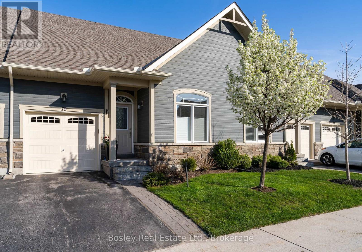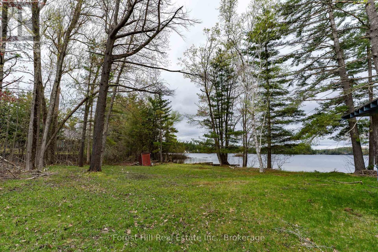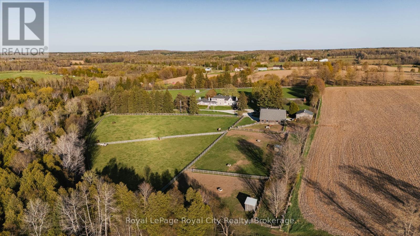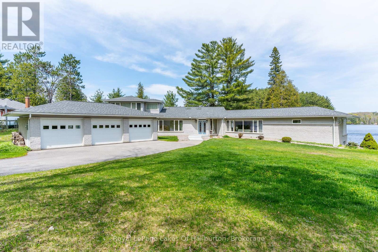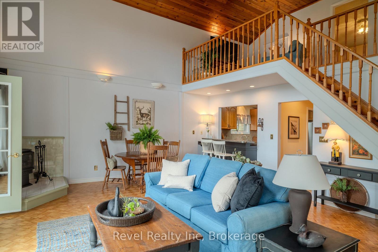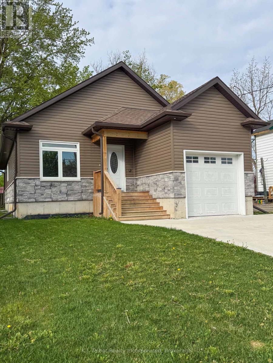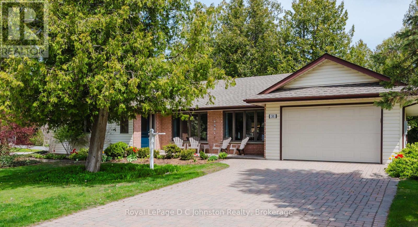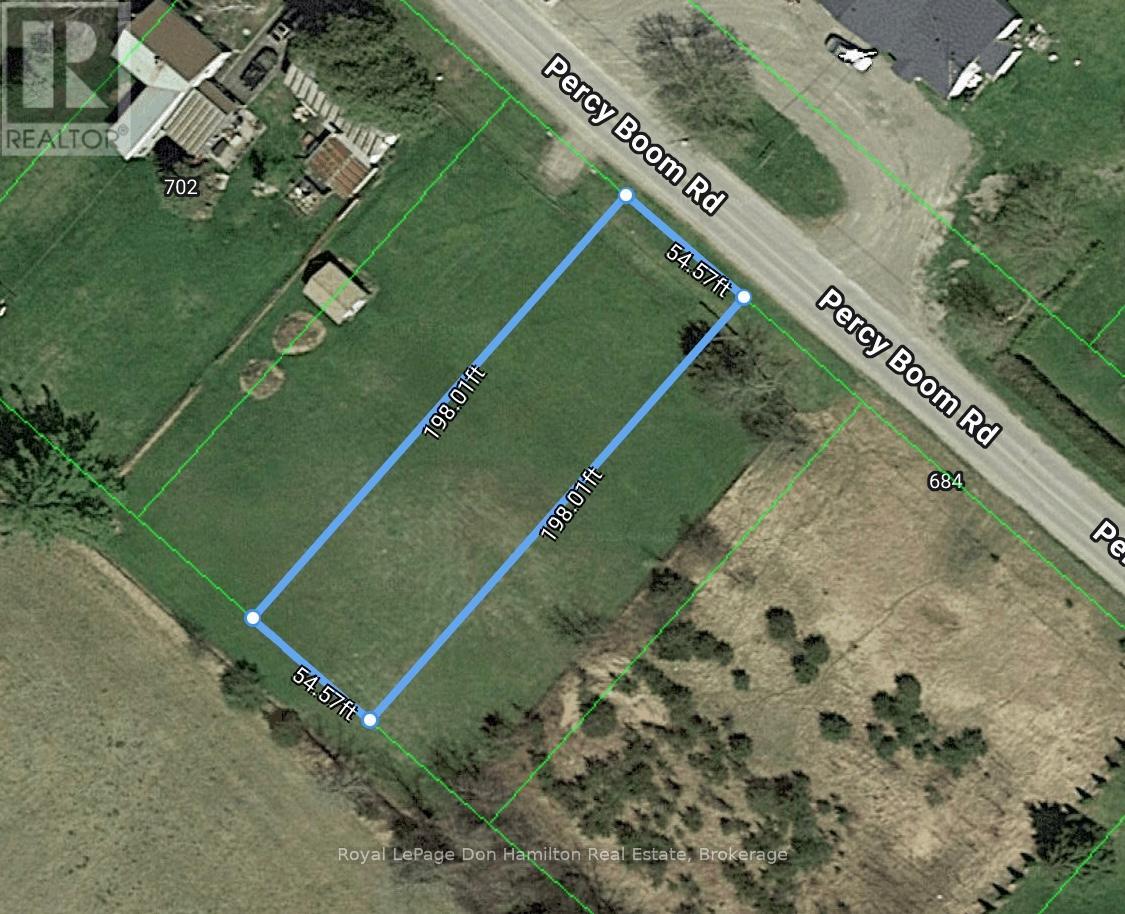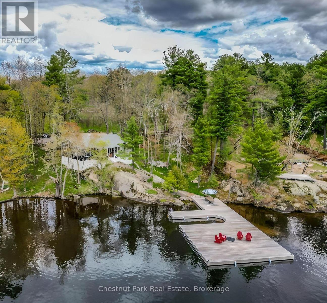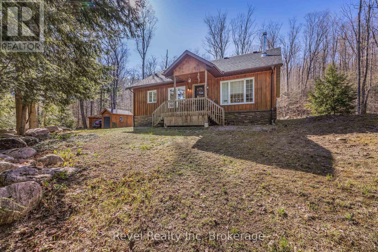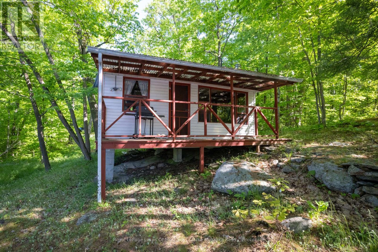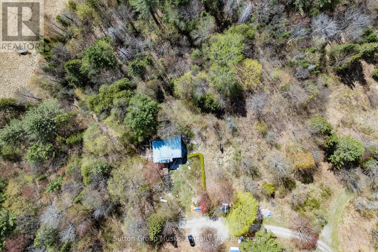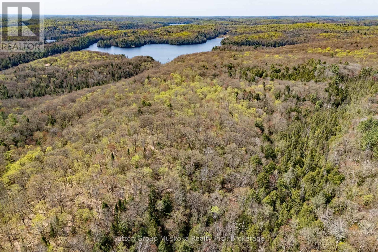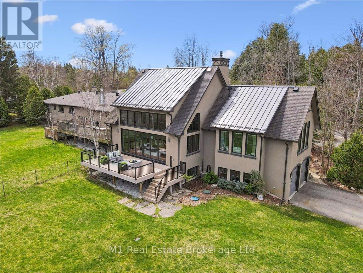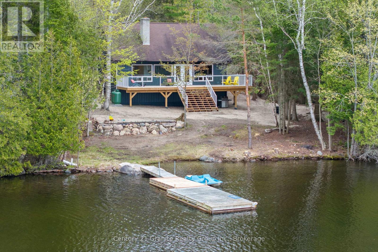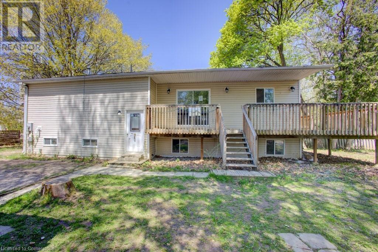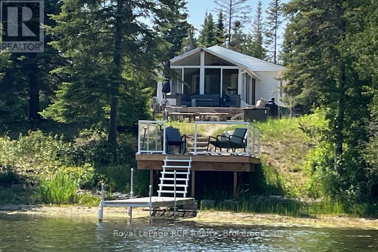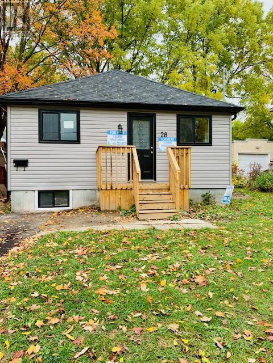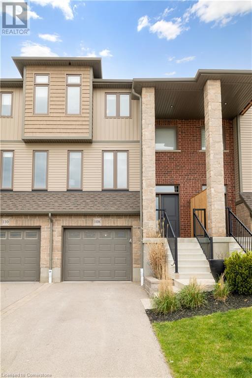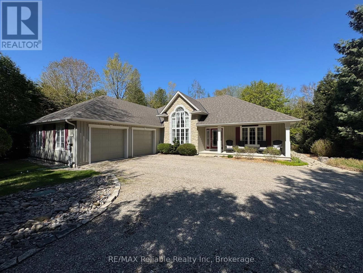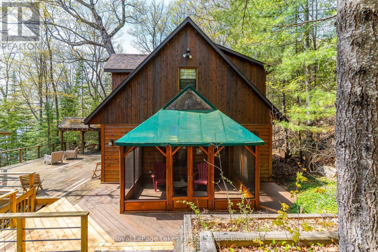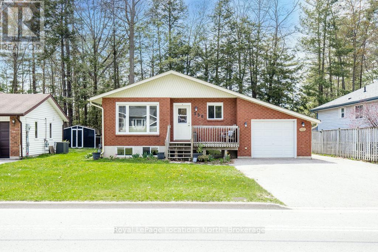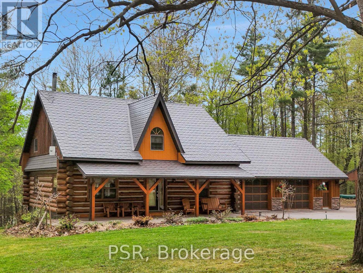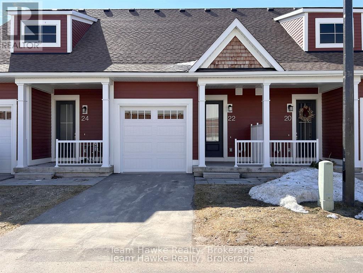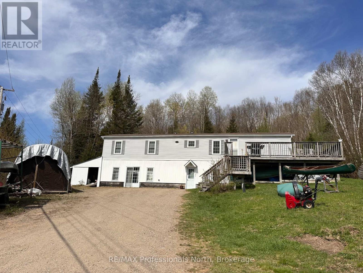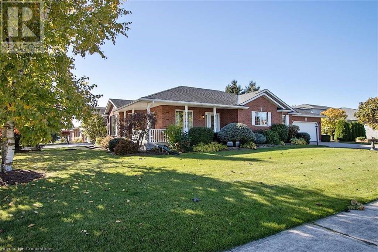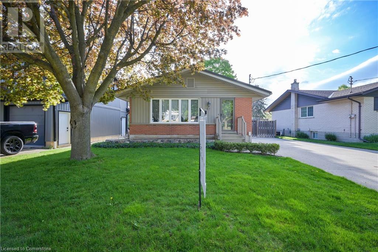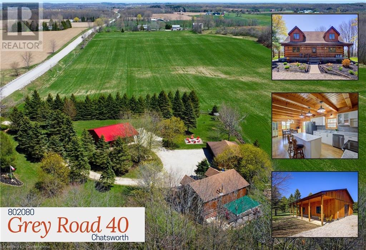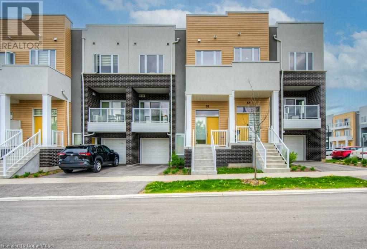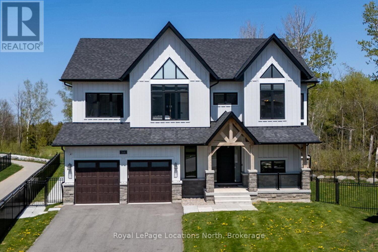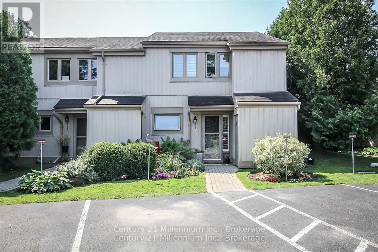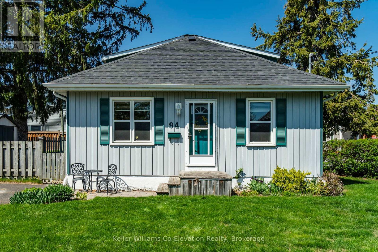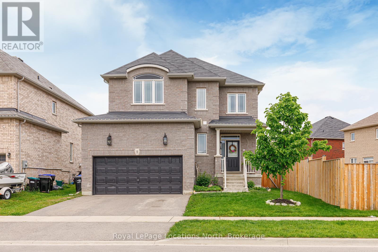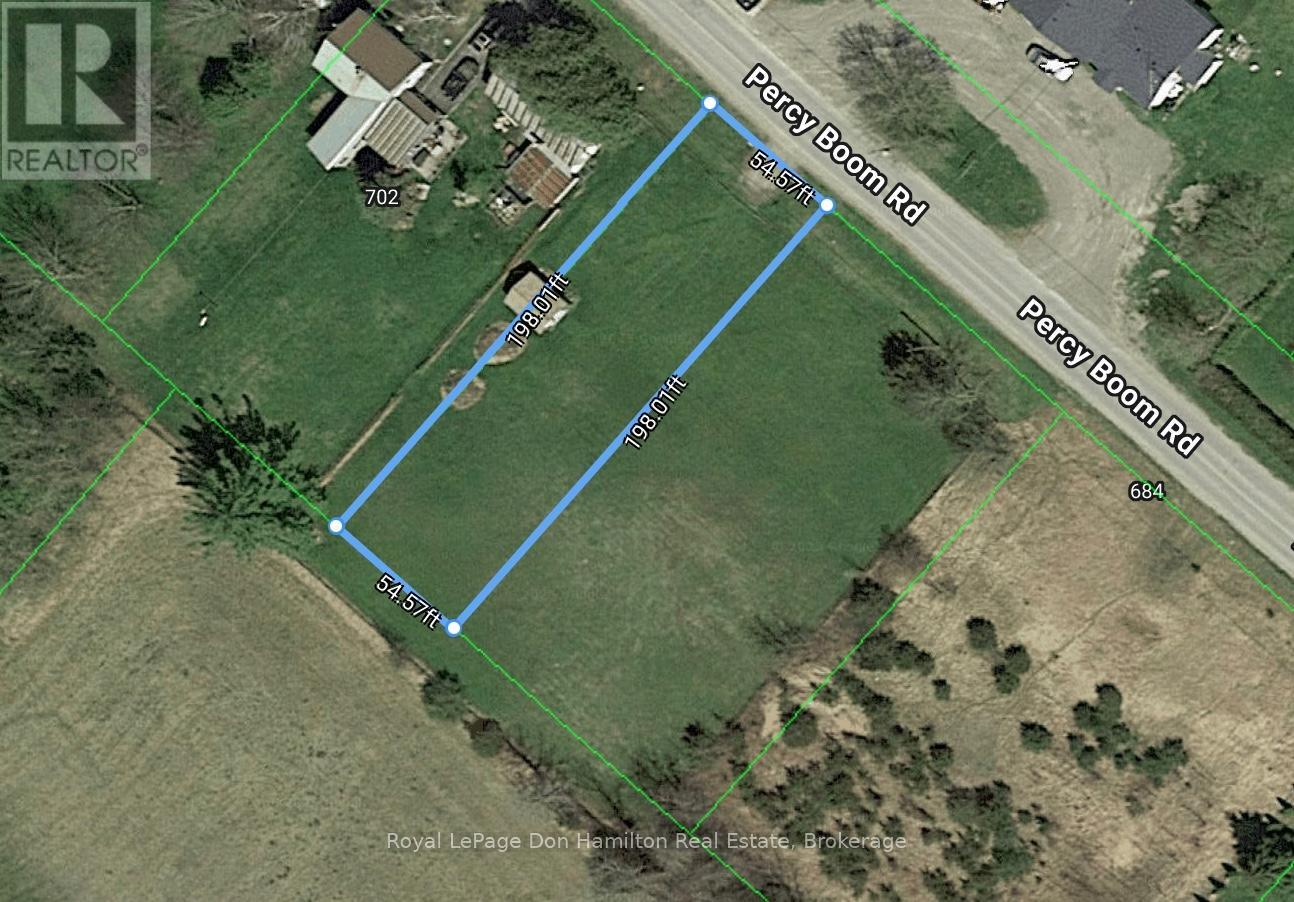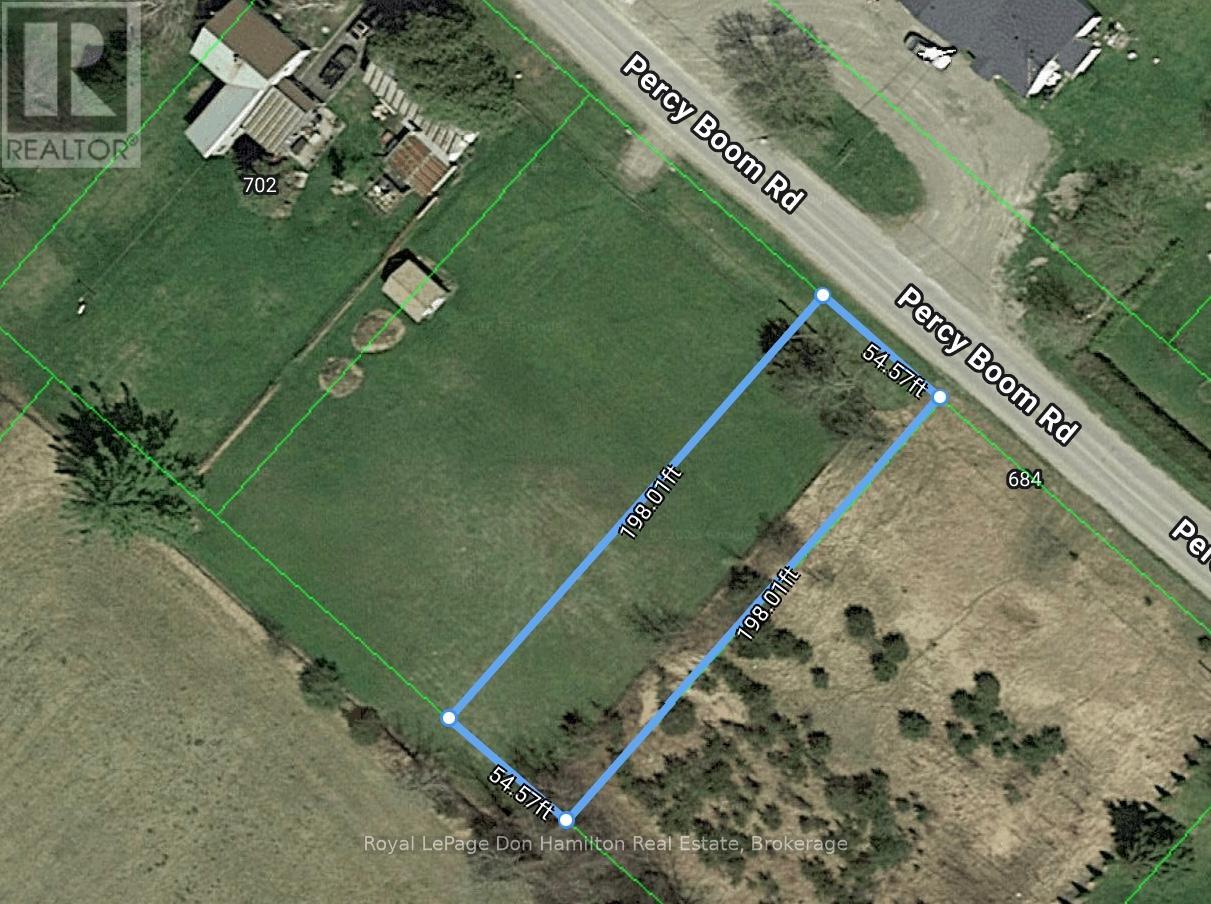849-851 Suncrest Circle
Collingwood, Ontario
A Unique Opportunity in Lighthouse Point - Collingwood!! A rare available condo--2 units combined to 1 large unit is being offered for sale in this active waterfront community. Walls of windows look out to the sparkling Georgian Bay waterfront, the historic Lighthouse and the environmentally protected area shoreline. Featuring 2950 sq. ft. of finished living space with 2 spacious primary bedrooms with fireplaces and 4 pc ensuites, 2 more guest bedrooms, 2 - 2pc powder rooms and 2 more 4 pc bathrooms, there is plenty of space for growing families and visiting guests. In a process that took a couple years to complete for authorization, Unit 849 and Unit 851 are connected on the main floor through a wide opening and a hallway connecting the two units on the second floor. 4 wood burning fireplaces add ambience to the units on cold winter nights. Maintaining the 2 kitchens, one can be used as a bar and serving area in the Family Room when entertaining family and friends. Separate sitting areas provide great reading nooks for quiet time. The Lighthouse Point development is attractive to the active on the go individuals/families - with a recreation centre with indoor pool, meeting/party room, gym and play area with pool table, ping pong and video games. A large marina, storage for kayaks and paddleboards, several tennis courts, pickleball courts, 2 separate outdoor pools, a beach and several walking trails meander throughout the property. The two units have still maintained separate PIN and ROLL numbers, with separate condo fees and taxes for each. The listing reflects the total of the 2 units for taxes and condo fees. Don't miss out on this great opportunity. Come and make this your home or fabulous weekend retreat. (id:37788)
Chestnut Park Real Estate
Chestnut Park Real Estate Limited
507 - 699 Aberdeen Boulevard
Midland, Ontario
Welcome to waterfront living at its finest! This beautifully updated 2-bedroom, 2-bathroom condo offers 1,488 sq.ft. of bright, open-concept space in one of Midland's most sought-after buildings, perched on the shores of Georgian Bay. Enjoy water views from nearly every room, including the spacious living and dining area with large windows that flood the space with natural light. The kitchen was thoughtfully redesigned by Lindsay Schultz and features quartz countertops, stainless steel appliances, a large island with pantry, and timeless finishes throughout. Wake up to waterfront views in the bright and airy primary bedroom with a large walk-in closet, complete with a stylish ensuite with heated floors and upgraded vanity, also by Lindsay Schultz. A second bedroom and semi-private 4 pc guest ensuite, also with heated floors, offer flexibility for guests or a home office. Step outside onto your private balcony where you can BBQ and unwind while taking in the bay breeze. Additional conveniences include in-suite laundry, tandem parking for two cars, a large storage locker, and two bike storage spaces. Enjoy the luxury of low-maintenance condo living with access to top-tier amenities: an indoor lap pool, hot tub, gym, sauna, party room with kitchen and lounge, guest suite, and a billiards room.This is your chance to enjoy a relaxed, waterfront lifestyle just minutes to downtown Midland and the scenic beauty of Georgian Bay. (id:37788)
Sotheby's International Realty Canada
40 Cranberry Surf
Collingwood, Ontario
Experience waterfront living at Cranberry Surf, one of Collingwood's most sought-after lifestyle communities. This beautifully renovated townhome offers breathtaking, unobstructed views of Georgian Bay, showcasing the iconic Nottawasaga Lighthouse, the ski hills of Blue Mountain, and stunning sunsets from your living room and all three bedrooms. Designed for effortless luxury, this home boasts an open-concept layout with the primary bedroom conveniently located on the main level. The inviting foyer welcomes you with ample storage, a stylish 2-piece powder room, and direct access from lower landing to private garage. The main living space is bathed in natural light, featuring sleek vinyl plank flooring, crown moulding, and a private balcony overlooking the bay. The chef's kitchen is a masterpiece of design, complete with custom cabinetry, quartz countertops, and premium stainless-steel appliances. The primary suite is a serene retreat with its own walkout balcony, a spacious walk-in closet, and a 4-piece ensuite with a custom glass shower and double vanity. The lower level offers two additional well-appointed bedrooms, including a guest suite with a walkout to a covered patio. The semi-ensuite bathroom exudes elegance, featuring heated flooring for year-round comfort. A full laundry/utility room and an expansive crawl space provide ample storage solutions. Situated directly on Collingwood's waterfront trail system, this home offers unparalleled access to outdoor recreation. Enjoy a four-season lifestyle, just minutes from downtown boutiques, gourmet dining, golf courses, and world-class ski clubs. As a resident of Cranberry Surf, you'll also enjoy exclusive access to a private outdoor pool with panoramic harbour views, as well as convenient visitor parking. This is more than just a home, it's a waterfront sanctuary designed for those who appreciate refined living and natural beauty. Don't miss this rare opportunity to own a piece of paradise overlooking Georgian Bay. (id:37788)
RE/MAX By The Bay Brokerage
305 Patricia Avenue
Kitchener, Ontario
Welcome to this spacious single detached home offering 3 generous bedrooms and 2 full bathrooms. The basement features a versatile bonus space—perfect for a home office, yoga studio, or creative retreat. Situated on the sunny corner of Patricia Avenue and Talbot Street, this home is bathed in natural light throughout the day. With a total area of 2,820.14 sq. ft. and a perimeter of 246.06 ft, there’s plenty of room inside and out. The location offers convenient access to pretty much everywhere in the Kitchener-Waterloo region—making your daily commute or weekend outings a breeze. A fantastic opportunity waiting for you to call it home. (id:37788)
Peak Realty Ltd.
56 Trailwood Crescent
Kitchener, Ontario
OPEN HOUSE SUNDAY 2–4 PM Fantastic Value in Desirable Forest Heights! upgraded kitchen, washrooms, floors and more Don’t miss this spacious 2-storey home with an attached garage, nestled on a quiet crescent in sought-after Forest Heights. Offering 3 bedrooms and 2 bathrooms, this family-friendly home is the perfect blend of comfort and convenience. Step into the bright living room—ideal for cozy evenings or family gatherings. The open-concept kitchen features a dishwasher and overlooks the fully fenced backyard. Walk out from the kitchen to a large deck, perfect for entertaining or enjoying summer evenings. A convenient 2-piece bathroom completes the main floor. Upstairs, you'll find 3 well-sized bedrooms and a full bathroom, providing plenty of space for the whole family. Whether you're a first-time buyer or looking for more room to grow, this home is a must-see call today (id:37788)
RE/MAX Real Estate Centre Inc.
104 - 63 Arthur Street S
Guelph (St. Patrick's Ward), Ontario
Urban Sophistication Meets Outdoor Living-this one is truly special! Tucked away in the heart of the premier Downtown Metalworks complex, this chic one-bedroom condo offers all the charm of a Manhattan walk-up. Step inside to be greeted by soaring 10 foot ceilings and floor-to-ceiling windows that flood the space with natural light and frame serene views of lush greenery and trees along Arthur Street. The freshly painted interior is stylishly finished with quartz countertops, a trendy brick backsplash, and brand-new flooring throughout a true showstopper! The spacious bedroom features generous closet space and more of those stunning green vistas. Your private underground parking spot is conveniently located right outside your back door where you can also store your bike. But the true gem is the spectacular 236 sq ft private terrace, perfect for entertaining, lounging, practicing yoga or simply relaxing.There's plenty of room for cozy outdoor furniture and plants. You and your dog will love the direct sidewalk access, strolling to scenic riverwalk trails, neighbourhood parks, and the vibrant energy of nearby restaurants, cafés, and shops. For those trips into Toronto, the GO Train station is right around the corner. The Metalworks complex features some of the best amenities of all the condo buildings in Guelph, including the hidden speakeasy and two outdoor terraces with fire pits, bocce ball court and BBQ's. This is urban living at its finest, don't miss your chance to call this unique condo your home! (id:37788)
Royal LePage Royal City Realty
31 - 79 Kari Crescent
Collingwood, Ontario
Welcome to Balmoral Village, where an active lifestyle meets the perfect blend of convenience and community! This inviting bungalow townhouse, located in the heart of the village, offers a remarkable living experience. Just a short walk to downtown, a 5-minute stroll to the water, steps to the Georgian trail, and walking distance to Cranberry Golf Course, this home is ideally situated for those who appreciate both nature and local amenities. With just a 12-minute drive to the ski hills, it's perfectly positioned for year-round outdoor fun. Inside, you'll be welcomed by 9-foot ceilings, beautiful engineered hardwood floors, and an open-concept layout that's perfect for both relaxation and entertaining. The stylish kitchen boasts granite countertops, stainless steel appliances, and a modern, functional design including a custom coffee bar, full pantry, and kitchen upgrade. The cozy living room, with a gas fireplace, opens to a spacious patio, perfect for unwinding or hosting guests. The primary bedroom offers a walk-through closet and a private ensuite, while a second bedroom and a full bathroom provide ample space for family or visitors. The lower level features a third bedroom area, a full bathroom, and a versatile space ideal for a media room, home office, or personal retreat, all with plenty of storage. Outdoor enthusiasts and nature lovers will appreciate the 62 km Georgian Trail system, just steps from your door, perfect for walking, biking, and cross-country skiing. The sense of community in this area is unmatched, with friendly neighbors and easy access to the villages active outdoor lifestyle. Plus, you'll have exclusive access to a nearby recreation centre, featuring a heated salt water pool, exercise room, social lounge, reading area, and a golf simulator. (id:37788)
Bosley Real Estate Ltd.
190 Courtland Avenue E
Kitchener, Ontario
Welcome to 190 Courtland Road East Kitchener, ON! Calling all First time homebuyers and Investors! Thinking to get in the market or looking for a diamond in rough? Your next projects awaits. Sold as is, offering endless potential for those with vision and creativity.Perfect for first time home buyers, investors, flippers, or buyers eager to customize their first home. A detached home featuring 4 bedrooms and 2 baths. Located in the most desirable city of Kitchener closer to everything. While it may need some TLC, the bones are there offering a great foundation for renovation and future appreciation. What are you waiting for, book a showing now with your Realtor! (id:37788)
Keller Williams Innovation Realty
1286 Hemlock Point Road
Muskoka Lakes (Medora), Ontario
Gorgeous re development property on south Lake Joseph, exclusively addressed on prestige's Hemlock point road. Family held for generations. Situated amongst some of lake Joseph's finest estate lake houses. Grandfathered setbacks, level park like grounds, wonderful for all ages, incredible view with sunset west exposure, beautiful sand beach, walk in swimming, tucked away from boat traffic. Close proximity to Port Carling and Port Sandfield amenities, shopping, restaurants, golf etc. A rare opportunity!! (id:37788)
Forest Hill Real Estate Inc.
160 West Point Sands Road
Huntsville (Brunel), Ontario
You'll love this ultra private treed Mary Lake estate sized lot at the end of the road, with an original four bedroom year round chalet cottage with a full walkout basement. This is a full west, south west 255 feet full sized lake view property! Original lot well treed with a mix of hardwoods and Cedars with an easy walk to the dock, and has a nice hard sand natural shoreline! Build your ultimate dream home or improve and add to whats already here, you decide!! Easy to view. (id:37788)
Forest Hill Real Estate Inc.
5228 First Line
Erin, Ontario
Nestled on a picturesque lot in the charming small town of Erin, this exquisite estate spans 71.91 acres of meticulously cultivated farmland. The property boasts a private pond, outbuildings, and lush pastures. The original stone farmhouse from 1861 has been thoughtfully preserved with stone feature walls blending the old with timeless updates. This home includes a three-bed, two-bath suite with walk-out basement, creating two self-sufficient dwellings, ideal for multigenerational living. Upon entering, guests are welcomed into a meticulously designed interior filled with natural light and elegant hardwood floors.The chef's kitchen is the heart of this home, fit with white cabinetry, sleek countertops, and a charming farmhouse sink. A formal dining room, accommodating eighteen guests, offers a remarkable setting for gatherings, framed by large windows with sweeping field views. Multiple living spaces, including a rustic great room with exposed stone and a cozy den, provide an atmosphere of warmth and comfort. Upstairs, the spacious primary suite includes a five-piece en-suite and a walk-in closet. Just off this, find three beautifully appointed guest rooms.The backyard is an entertainer's paradise, featuring an in-ground pool, lounging areas, and a landscaped patio. Enhancing the estate are substantial outbuildings, including a 30x34ft drive shed with a ten-foot sliding door, concrete floor, insulated walls, and hydro. The 50x35ft horse barn features 8 stalls [potential for 9], a feed/tack room, and StableComfort mats in each. Four large summer grazing paddocks and three small winter paddocks, all with run-in sheds, complete the setup. It has front and rear access, a hay loft for 1,000 bales. The 40x35ft garage, part of the original farm, was re-shingled in 2025. Chestnut Ridge Farms is a once-in-a-lifetime opportunity that epitomizes country living, offering space to breathe, grow, and put down your roots. (id:37788)
Royal LePage Royal City Realty
1089 Pioneer Road
Highlands East (Glamorgan), Ontario
Architecturally designed, executive home on Gooderham Lake. Exceptionally maintained and showing pride of ownership, this gorgeous lakefront home offers over 4000sq.ft. of living space on a nicely landscaped, level lot. Starting at the waterfront, you'll love the beautiful sunrise views over the lake and the clean, sandy shoreline which is great for swimming. The lake also offers wonderful fishing and water sport opportunities. Just a few steps up from the water is where you'll find this spectacular home that offers something for everyone. All the interior rooms are open and spacious and many include tremendous views of the lake. From the airy living room with vaulted ceilings and a cozy fireplace, to the chef's kitchen with custom cherry cabinets and open access to the family sized dining room, you'll appreciate the attention to detail. The primary bedroom comes with his and hers walk-in closets and a masterful ensuite. Two other generously sized bedrooms are also on the main floor. One set of accessible stairs takes you up to a large space that is perfect as a family room or office with a walk-out to a lovely deck area. The other set takes you to the lower level where you'll find a media room, guest room and two workshops, one of which is sized at 43'x20' with heated floors, a 9' ceiling and a 16' window wall overlooking the lake! Whether you're a weekend hobbyist, a professional contractor or someone looking to start a home based business, this space is perfect. And don't overlook the massive screened-in Haliburton room which expands your outdoor enjoyment. There are so many features to this one of a kind home including geothermal heating/cooling, auxiliary propane boiler heating system, drilled well with top-tier filtration/UV system, a 5-camera security system, and a 3-car insulated garage with enclosed walkway to the house, all located within walking distance to Gooderham for amenities. Incredible value for a special offering. Must be seen to be appreciated! (id:37788)
Royal LePage Lakes Of Haliburton
14 Swallow Road
Mcdougall, Ontario
A true escape with all the comforts of home - welcome to life at Miller Lake. This charming 2-bedroom, 3-bathroom cottage offers the perfect blend of comfort, character, and cottage country lifestyle. Step inside to a welcoming open-concept living space with soaring ceilings, warm wood accents, and a cozy fireplace, perfect for gathering with friends and family. The updated kitchen flows into the dining and living areas, making it ideal for entertaining or quiet nights in. And you can't miss that sunroom, where you'll love sipping your morning coffee or curling up with a book while enjoying views out over the lake. A versatile loft offers extra living or sleeping space, and each bedroom is complemented by a full bathroom ideal for guests or a growing family. The additional family room, lined with wood and an outstanding view of the lake is as inviting as it is charming and provides space for more friends and family! Outside, enjoy the tranquility of a private deck to eat, play, or just walk through to the gentle access to the water's edge. Located just a short drive from Parry Sound, where you can get all your amenities on the way up to the cottage, cause trust us, when you arrive, you won't want to leave. (id:37788)
Revel Realty Inc
52 Queen Street
Huron East (Brussels), Ontario
This attractive, custom-built new home (2022) offers luxurious open-concept living in a charming small-town setting. You truly need to see it to fully appreciate all the notable features! This impressive home provides a surprising amount of space, showcasing evident quality throughout its 2+2 bedrooms and 3 bathrooms. Fully finished, it offers a spacious 2200 sq ft of living area. The desirable open-concept design is enhanced by a large sliding door that leads to a covered deck overlooking the backyard. The kitchen boasts granite countertops and a substantial sit-up island, and you'll also appreciate the convenience of main floor laundry. This is an excellent family home, complete with a finished lower level featuring large windows that fill the space with natural light. Brussels is a delightful rural community with a variety of amenities and a central location providing easy access to Listowel (20 km), Kitchener-Waterloo (71 km), and London (97 km). This move-in ready home is waiting for you to unpack and start enjoying! (id:37788)
K.j. Talbot Realty Incorporated
30 Cedar Bush Drive
Saugeen Shores, Ontario
Nestled in the serene surroundings of Cedar Bush Drive in Southampton, this charming 3-bedroom, 1.5 bathroom bungalow offers the perfect setting for an ideal retirement home or a 4-season vacation getaway. Just a short 10-minute stroll to sunsets and sandy beaches, this well-maintained home boasts a convenient single-level living layout. The open concept living area features a vaulted ceiling and sliding doors that lead to a private deck, while the classic oak kitchen adds a touch of warmth to the space. The king-sized primary bedroom, two guest rooms, and updated main bath with a tile and glass shower, as well as a separate jetted soaker tub, provide comfort and functionality. Additional highlights include a spacious mudroom and laundry area with a second walkout to the deck, an attached garage with inside entry, interlocking brick driveway, welcoming front porch, fire pit, and storage shed. Enjoy nearby access to recreational trails, and benefit from the forced air natural gas furnace and central air system installed in 2018. Recent upgrades include roof shingles and water heater replacement in 2017, with two new skylights set to be installed Tuesday May 20th. Don't miss the opportunity to make this peaceful retreat your own. (id:37788)
Royal LePage D C Johnston Realty
855 8th Avenue E
Owen Sound, Ontario
Prime Owen Sound Bungalow - Modernized Charm, Dream Location! Discover a perfect blend of classic appeal and exquisite modern living in this fully renovated 4-bedroom, 2-bathroom Owen Sound bungalow. Ideally situated on the East Side, you're steps from schools (elementary, high school, college), the hospital, shopping, the YMCA, and parks. Meticulously transformed since 2018 with quality craftsmanship, this home features an attached double garage and offers effortless main-floor living. Key recent updates include: new plumbing, electrical, a high-efficiency natural gas furnace, and central A/C. Inside, enjoy all new windows and doors, stylish flooring throughout, completely new bathroom fixtures, and a stunning modern kitchen with new cabinets, countertops, backsplash, and appliances. Exterior excellence continues with a newer roof and garage siding(2021), complemented by 2022 updates to soffit, fascia, eaves, exterior lighting, and a resurfaced/painted driveway. The beautifully finished basement doubles your living space, providing a large bedroom, generous recreation room, a dedicated office, and ample storage ideal for families or those seeking a comfortable downsize. Immaculate, stylish, and leaving nothing to be desired, this move-in-ready dream is a rare find. Perfect for vibrant family life or a tranquil retirement, this exceptional property won't be available for long. Secure your future in this outstanding home today! (id:37788)
Century 21 In-Studio Realty Inc.
Lt 11 Percy Boom Road
Trent Hills, Ontario
A great opportunity to own a piece of land in a peaceful country setting just minutes from Campbellford. Located in a quiet, scenic area, this property offers easy access to local shops, restaurants, and amenities, with Highway 30 nearby for convenient travel.Steps from the Trent River, its a perfect spot for anyone who enjoys the outdoors. Whether you're looking for a little getaway, future potential, or simply a quiet place to call your own, this lot is worth a look. (id:37788)
Royal LePage Don Hamilton Real Estate
5 - 1023 Milford Manor Road
Muskoka Lakes (Monck (Muskoka Lakes)), Ontario
Discover the pinnacle of lakefront living with this beautifully renovated 3-bedroom, 2-bathroom year-round cottage located on the prestigious "Golden Shore" of Lake Muskoka. With stunning southwest exposure, enjoy sun-filled days from your dock, sunsets over the lake, and the ultimate Muskoka lifestyle. Set on the historic grounds of the former Milford Manor Resort, this property is steeped in Muskoka tradition and charm. This contemporary open-concept cottage features a seamless flow between the kitchen, dining, and living spaces - perfect for entertaining or relaxing with family. Large windows invite panoramic lake views, while modern finishes and thoughtful design details elevate the homes comfort and style. Step out onto the lakeside deck for Al Fresco dining or enjoy your morning coffee on the covered porch as the tranquil sounds of the water greet your day. A newly constructed, expansive dock with steel piers is ready for your future boathouse (drawings and permit available), and offers ample space for docking, swimming, and lounging. Set on a gently sloping, landscaped lot surrounded by iconic granite outcroppings and majestic pines, the property also features a fire pit - ideal for cozy evenings under the stars. Located just minutes from Port Carling and Bracebridge, and only a 5-minute walk to the scenic Huckleberry Rock Lookout Trail, this property offers both privacy and proximity to Muskoka's best amenities. Enjoy nearby luxury at Touchstone Resort or explore the many local shops and restaurants. Whether you're seeking peaceful solitude, outdoor adventure, or a place to gather with family & friends, this turnkey property checks every box! Located in the sought-after Beaumaris / Milford Bay area, this rare offering is an opportunity to create unforgettable Muskoka memories. Start your summer here.... where peace, privacy, and potential await you on Lake Muskoka! (id:37788)
Chestnut Park Real Estate
197 North Shore Drive
Tiny, Ontario
Tucked into the trees in a sought-after area, this stylish 2-bedroom chalet style home offers the perfect blend of simplicity, privacy, and natural beauty. Set on 4.34 acres, the property is bordered at the rear by acres of untouched forest offering a serene, evergreen backdrop and a natural privacy screen that requires no upkeep. Whether you're downsizing, investing in a weekend getaway, or seeking a peaceful space to work from home, this property is a rare find. Inside, the home is bright and thoughtfully designed. The open-concept layout features a modern kitchen, cozy living space with a wood stove, full bathroom, laundry area, and two well-sized bedrooms. Clean finishes and large windows keep the interior light and connected to the outdoors. The grounds offer incredible perennial gardens, outdoor living areas, or just space to breathe. There's also a detached shed with a carport and a long driveway set well back from the road. Located within walking distance to Thunder Highlands Golf Club and the stunning Marks Point shoreline perfect for sunrise strolls. You're just a short drive to the ferry to Christian Island, 25 minutes to Midland or Penetanguishene, and 2 hours from the GTA. If you're dreaming of a quiet, well-built home surrounded by nature, 197 North Shore Drive might be exactly what you've been waiting for. (id:37788)
Revel Realty Inc
520 Sweets Portage Road
Georgian Bay (Baxter), Ontario
Waterfront Building Lot on Gloucester Pool Prime Location! Incredible opportunity to build your dream home or cottage on this well-treed, waterfront lot on Gloucester Pool. Enjoy easy year-round access just minutes off Highway 400 ideal for weekend getaways or full-time living. The shoreline is owned, offering some of the best fishing in the region. One lock from Georgian Bay. With a mature forest backdrop and a peaceful setting, this rare offering combines natural beauty, privacy, and convenience. Don't miss out on this sought-after piece of paradise! (id:37788)
Royal LePage Lakes Of Muskoka - Clarke Muskoka Realty
1667 Paint Lake Road
Lake Of Bays (Ridout), Ontario
What a fabulous spot to enjoy your cabin in the woods. This 2-storey year-round home / cottage offers what so many people are looking for when they want to come to Muskoka --- peace and quiet! If living in the forest is your dream, then you will love the privacy that this 8-acre parcel offers. Surrounded by wilderness, the home features 3 bedrooms, a full washroom, 2 levels of comfort and a walk out. Enjoy the open concept design on the main floor with a wood burning fireplace, nice high ceilings for sunlight and main floor office. Secondary heat source and A/C are offered via an electric powered heat pump system. While enjoying the land, make use of the outbuildings on the property for hobbies and storage. Added bonus? Current zoning may allow an additional dwelling/sleeping cabin or Hobby farm. The possibilities are numerous! Come take a look. Adjacent 77 acres - vacant land also for sale with same Seller. This property must be sold together with the adjacent property. (id:37788)
Sutton Group Muskoka Realty Inc.
1667 Paint Lake Road
Lake Of Bays (Ridout), Ontario
Absolutely UNIQUE!! These types of properties simply do not come on the market very often. This 77-acre parcel of Muskoka forest backs onto THOUSANDS of acres of crown land!! Walk the trail to the back of your property and be within close proximity of Martin Lake. From there enjoy the trails/paths that will lead you to days and days of exploring dozens of lakes. There is more. The present zoning appears to allow the building of a residential unit, sleep cabin, additional dwelling unit, short term rentals, hobby farm and riding or boarding stable. Additional Discretionary uses may allow a small scale eco - tourism resort. To top off this wonderful offering, enjoy the new tiny home on the land that is absolutely spotless and comfortable. Bring your ideas! This property must be sold together with the adjacent property. (id:37788)
Sutton Group Muskoka Realty Inc.
104 Meadow Heights Drive
Bracebridge (Monck (Bracebridge)), Ontario
The Ultimate Muskoka Family Home + Income Potential! Welcome to Muskoka living in-town where charm meets function in this beautifully updated home, perfect for multi-generational living or a savvy investment property! Situated on a generous lot in a family-friendly neighbourhood, this 3-bedroom, 2-bathroom main residence is complemented by a spacious, private 1-bedroom Granny Suite, complete with its own kitchen, living room, 3-piece bath, and laundry! Key Features & Upgrades: Muskoka Room for cozy movie nights, Backyard playground, bonfire pit, and a stunning pergola. Your outdoor oasis awaits. Large single-car garage: renovated with epoxy floors, insulation, drywall, new LED lighting, and a remote garage door opener. Quartz kitchen countertops & sink, shiplap ceiling, new flooring, updated lighting & fresh paint throughout. Paved driveway and large storage shed for all your Muskoka toys! Just minutes from schools, shopping, the hospital, and Bracebridge's vibrant community activities. This home offers convenience and serenity. Whether you're looking to host family, generate rental income, or simply escape the city. This is your chance to Be where you want to be! Don't miss out! Book your private showing today and discover why life in Bracebridge just feels right. (id:37788)
Exp Realty
13569 Dublin Line
Halton Hills (Rural Halton Hills), Ontario
Exceptional Lakeview Estate with Two Residences ideal for Multi-Generational Living. Welcome to this rareand remarkable opportunity to own a stunning lakeview property featuring not just one, but two self-contained homes nestled on nearly one acre of beautifully landscaped land. The main residence is a warmand inviting 3-bedroom, 3-bathroom bungalow that seamlessly blends classic charm with modernupgrades. The heart of the home is a newly custom-designed kitchen that is truly a chefs dream, featuringhigh-end finishes, sleek appliances, and a layout built for entertaining. A recently added Chefs Pantryenhances the kitchens functionality and storage space ideal for the culinary enthusiast. Just steps away,the second home is a custom-built 2-bedroom, 2.5-bathroom bungaloft and offers a striking architecturaldesign, complete with soaring cathedral ceilings, floor-to-ceiling windows, and breathtaking lake views.The open and airy interior is flooded with natural light, creating a serene atmosphere that blendsseamlessly with the natural surroundings. Every detail was thoughtfully chosen to reflect comfort,character, and timeless elegance. Step outside onto the spacious back deck, a perfect place to unwind andenjoy tranquil summer evenings surrounded by nature. Both homes are equipped with their own attacheddouble garage, ensuring secure, convenient parking and additional storage, while the expansive driveways,offer plenty of space for guests. The expansive basement provides opportunity to add more bedrooms. Thelarge, well-maintained lot presents endless opportunities for outdoor entertaining, gardening, or simplyenjoying the peace and quiet. Located just a stone's throw from the serene Fairy Lake and only a 2-minutedrive to the prestigious Blue Springs Golf Course, this property combines the best of rural tranquility witheasy access to premium amenities. Centrally located between Guelph and the GTA. A detailed list of features and upgrades is available. (id:37788)
M1 Real Estate Brokerage Ltd
2347 Kashagawigamog Lake Road
Minden Hills (Minden), Ontario
Escape to Your 4-Season Lakeside Oasis on Kashagawigamog Lake! Discover the perfect getaway on the stunning 5-lake chain with direct boating access into Haliburton Village. This beautifully updated 3-bedroom, 2-bathroom cottage is nestled on a spacious, level lot featuring 116 feet of sand shoreline - ideal for kiddo's to play and have sand castle building fun. Easily accessible year-round via a township-maintained road, this retreat offers vacation experience for family and friends. Warm, welcoming, and designed to impress, no one will want to leave! The cottage boasts a thoughtful layout with easy care in mind. and countless highlights expansive windows, warm floors, vaulted ceilings, custom lighting, and spectacular lake views that will take your breath away. The main level features a cozy bedroom, a stylish 3-piece bath, convenient laundry, and an open-concept kitchen and dining area that flows seamless into a spacious great room. Step out onto the 480 sq. ft. lakeside deck and soak in the scenery just steps from the water. Upstairs, you'll find two additional bedrooms and a 4-piece bath, with each bedroom offering walkouts to private balconies your own tranquil escape under the stars. Whether you're dreaming of peaceful mornings by the water or unforgettable evenings with loved ones, this is the one you've been waiting for. Your Haliburton haven awaits. (id:37788)
Century 21 Granite Realty Group Inc.
2081 25th Side Road
Innisfil, Ontario
Partially Updated 3+2 Bedroom, 2 Bath Home in Desirable Alcona – VACANT & Full of Potential! Welcome to this spacious and versatile home in the heart of Alcona, just a short walk to schools, shops, parks, and beautiful Lake Simcoe! Featuring 3+2 bedrooms and 2 full bathrooms, this property is ideal for families, investors, or a handyman eager to add their personal touch. The main level boasts a new eat-in kitchen, perfect for family gatherings and everyday living. Enjoy the bright and open-concept living and dining rooms, highlighted by easy-to-clean laminate flooring and modern pot lighting throughout. The finished lower level offers a separate entrance, a generous rec room, two additional bedrooms, a full bath, and shared laundry—making it perfect for extended family or a potential in-law suite. Outside, the home offers ample parking and plenty of storage, enhancing functionality and convenience. Currently vacant, this property is move-in ready and full of opportunity. With solid bones and a flexible layout, it's a must-see for anyone looking to invest in a home with endless potential! (id:37788)
Chestnut Park Realty Southwestern Ontario Limited
Chestnut Park Realty Southwestern Ontario Ltd.
31 Sog-Je-Wa-Sa Drive
South Bruce Peninsula, Ontario
FANTASTIC CHIEF'S POINT RIVERFRONT COTTAGE with Private Dock and Breathtaking Views!!! Welcome to your perfect waterfront escape! This well maintained cottage boasts 90 feet of river frontage, complete with a private dock, ideal for boating, fishing, or simply soaking in the peaceful surroundings. Step inside to find a bright and spacious sunroom overlooking the water, offering beautiful views. The cottage has had may updates, including stainless steel appliances, UV water system, new hot water tank, compact dishwasher, storage shed with hydro, and new flooring in primary bedroom. Outside, enjoy the views from the multiple decks or around the firepit, including a new composite deck designed for low maintenance, perfect for morning coffee or sunset gatherings. Summer fun awaits! Leased land on the Sauble River close to North Sauble Beach and across the river from Sauble Marina. Waterfront Deck, Dock and Storage Shed 2023, new Water Pump 2018, new Septic 2013, Lease $9600 plus $1200 service fee annually. (id:37788)
Royal LePage Rcr Realty
1091 North Tooke Lake Road
Lake Of Bays (Mclean), Ontario
CHARMING STARTER ON SOUGHT-AFTER TOOKE LAKE. Welcome to your ideal escape in the heart of Cottage Country! Tucked near the end of a quiet road, this inviting seasonal cottage offers exceptional privacy and coveted southern exposure on nearly 150 feet of pristine waterfront. Inside, you'll find three cozy bedrooms, a full bathroom, and a sun-drenched sunroom with sweeping lake views perfect for relaxed mornings or sunset cocktails. The living room features a charming fireplace, adding warmth and comfort for those crisp fall evenings. Step outside to a spacious deck overlooking the water ideal for entertaining or simply soaking up the peaceful surroundings. A separate bunkie with electricity offers additional sleeping space for guests or a fun retreat for the kids. Conveniently located less than two hours from the 401, less than 25 minutes from Huntsville or Bracebridge and just minutes from the charming village of Baysville, you'll have access to everything you need: fresh Muskoka-roasted coffee, famous butter tarts, local dining, LCBO, fuel, and a public boat launch for day trips on Lake of Bays. Turnkey and ready for this summer, this functional cottage is the perfect place to make lifelong memories on a quiet, picturesque lake. Book your showing today. (id:37788)
Royal LePage Lakes Of Muskoka Realty
28 Grove Street E
Barrie (Wellington), Ontario
Legal Duplex, well-maintained bungalow with finished lower level. Live Rent Invest! Fantastic opportunity for Investors or First Time Home Buyers seeking a "Mortgage Helper" Living in one unit and renting the other. Completely renovated in 2020 - Updated from top to bottom, including Roof, Shingles, Insulation, Drywall, Flooring, Vinyl Siding, Plumbing, Electrical, Furnace, Windows, Modern Bathrooms and Kitchens, and Appliances. Close to Schools, Public Transit, and Parks. (id:37788)
Johnston & Daniel Rushbrooke Realty
108 Loxleigh Lane
Breslau, Ontario
Welcome to 108 Loxleigh Lane, a beautifully designed freehold 2-story townhome in the heart of Breslau. Nestled in a vibrant, family-friendly neighbourhood with exciting development plans for a future school, convenient commercial spaces, and enhanced transit options to the nearby KW Go Train Station. Step inside and be greeted by soaring 9ft high ceilings and elegant engineered hardwood flooring on the main level. The bright and open-concept main floor features a stylish kitchen with gorgeous two-toned cabinets, a gas stove, and ample counter space perfect for cooking and entertaining. The spacious living and dining areas flow seamlessly, with large windows that fill the space with natural light. A convenient 2-piece powder room completes the main floor. Upstairs, you'll find two generously sized bedrooms, each with its own private ensuite and walk-in closets, providing ample storage– a rare and sought-after feature! The master ensuite offers a luxurious curbless shower for added convenience and style. Thoughtful touches continue throughout the home, including Hunter Douglas blinds for privacy and style, as well as the convenience of reverse osmosis for purified water and a high-capacity water softener (owned). Enjoy your morning coffee on the balcony. Relax in the fully fenced backyard, which features a patio space ideal for outdoor entertaining. The single-wide garage offers tandem parking for two vehicles, plus extra storage space or room for a small home gym. This move-in-ready gem offers a low-maintenance lifestyle without compromising on style or convenience. Don't miss your chance to be part of this dynamic and growing community! (id:37788)
Exp Realty
77347 Forest Ridge Road
Bluewater (Bayfield), Ontario
SIMPLY CHARMING!! This impeccable 2,000+ sq ft home is nestled on a private, beautifully wooded -acre lot, just minutes from Bayfield. Built in 2004 with thoughtful craftsmanship, it offers a bright, open-concept layout filled with natural light and warmth. Step inside the welcoming foyer to a spacious living room featuring a gas fireplace, cathedral ceilings, skylights, and gleaming hardwood floors creating a true feeling of home. The large kitchen includes an island, all appliances, and terrace doors that open to a deck perfect for entertaining. The stunning dining area is "guest-ready" for your dinner parties. Large floor to ceiling windows throughout framing views of the property. The oversized primary bedroom is a peaceful retreat, complete with a 4-piece ensuite (featuring glass block accents) and a walk-in closet. The north wing of the home offers two generously sized guest bedrooms and a full bathroom, ideal for family or visitors. Additional features include main floor laundry, a relaxing sauna, central vacuum, and natural gas heating with central air. Enjoy the low-maintenance exterior, beautifully landscaped grounds with flagstone walkways, a fire pit, and an interlock deck with hot tub. Front veranda is perfect for "coffee time" to catch the morning sun. The tranquil backyard backs onto protected green space for added privacy. An oversized double car garage and natural gas standby generator add convenience and peace of mind. Located in the desirable "Forest Ridge" community near Bluewater Golf Course, and just a short drive to beaches, the marina, Bayfield's restaurants, shops, inns, local wineries, breweries, and Goderich. Pride of ownership shines throughout - This is a wonderful place to call home! (id:37788)
RE/MAX Reliable Realty Inc
1248 Portage Road
Dysart Et Al (Dudley), Ontario
Escape to this beautifully crafted, fully winterized 1.5-story cottage/home on the serene shores of Portage Lake, offering 161 feet of private waterfront. Set at the end of a quiet, year-round township road and surrounded by mature trees, this property provides the perfect blend of privacy and natural beauty and equipped with the included kayaks and canoe you can start enjoying right away! The home boasts southeast-facing views, filling the interior with morning light. Featuring 4 bedrooms and 2 bathrooms, its designed for comfort and relaxation. The pine kitchen with maple floors leads to a spacious dining room where a large picture window frames views of the lake and the living room is highlighted by a stunning stone fireplace, perfect for cozy nights in and lots of ceiling fans for the warm summer nights. This home comes fully equipped with modern amenities, including main-floor laundry, a jacuzzi tub, drilled well, full septic system, and 200-amp service. Step outside to the expansive waterside deck, ideal for outdoor living and dining, with a covered section for all-weather enjoyment. There's even an outdoor shower to rinse off after a swim or a day by the water and a cement pad ready for a future hot tub. The screened-in Haliburton room offers a peaceful, bug-free space to enjoy the outdoors in any season. Located just 10minutes from Haliburton Village, all your necessities are within easy reach while you enjoy the peace and beauty of your lakeside retreat. Whether its a seasonal cottage or a year-round residence, this property offers an ideal setting for those seeking tranquility and connection with nature. (id:37788)
Royal LePage Lakes Of Haliburton
350 Zoo Park Road
Wasaga Beach, Ontario
Welcome to 350 Zoo Park, a legal duplex in a great location, just a short walk to shops, transit, and the beach. This home sits on a 55 ft x 90 ft lot and offers a total of 1,958 sq. ft. of living space, with 1,066 sq. ft. on the main floor and 892 sq. ft. on the lower level.The property has seen some important updates, including a new roof, new eavestrough, and a furnace replaced in 2021. The backyard is fully fenced, and there's parking for up to five cars. Inside, the main unit features three bedrooms and one bathroom, with an open layout and vinyl plank flooring throughout. The unit has been freshly painted and includes a new dishwasher, stove, and washer/dryer. It has its own 100-amp electrical panel, and extra storage in the garage.The lower unit has two bedrooms and one bathroom, with a newer kitchen and vinyl plank flooring. It also has its own laundry, 100-amp electrical panel, and a good-sized storage space. The home is move-in ready and has no tenants, making it a great option for homeowners or investors! It could also easily be converted back to a single connected dwelling. (id:37788)
Royal LePage Locations North
1040 Amelia Crescent
Gravenhurst (Morrison), Ontario
Welcome to this truly exceptional, custom-built log home, lovingly maintained by its owners. Nestled at the end of a quiet street on nearly 1.5 acres, this property offers wonderful privacy and timeless Muskoka charm. Featuring 3 bedrooms and 3 fully finished levels, including a bright walkout basement, this home showcases quality craftsmanship throughout, from the beautiful round log construction to thoughtful updates like a steel roof in 2015. The property also includes a double car garage, a spacious paved driveway, and two handy storage sheds. Inside, you'll immediately feel the warmth and character of the impressive log interior. The main floor offers a seamless flow from the inviting living area with beautiful wood-burning stove fireplace to the large back deck, perfect for outdoor dining and entertaining. Upstairs, you'll find three comfortable bedrooms, while each level of the home is conveniently served by a generously-sized bathroom. The lower level walkout basement provides excellent additional living space, featuring a cozy rec room, a home office, and direct access to the private backyard. Whether you're relaxing indoors or enjoying the natural surroundings, this home delivers a lifestyle of peace, comfort, and character. All of this, just minutes from launching your boat on beautiful Kahshe Lake and only 10 minutes to the Town of Gravenhurst, where you'll find shopping, dining, and everyday essentials - plus easy access to explore the open waters of Lake Muskoka. If you love log homes, this one will exceed your expectations. (id:37788)
Psr
22 Allison Lane
Midland, Ontario
Introducing 22 Alison Lane, a stunning 1 bed + den, 2 bath townhouse condo with attached garage. This unique property showcases a thoughtfully designed layout, offering a perfect blend of style and functionality. Prepare to be amazed by the modern kitchen, equipped with stainless steel appliances, shaker cabinets, and quartz countertops. Its contemporary design and premium finishes create an inviting space for all who reside here. One of the condo's highlights is the abundance of natural light that floods the interior through its large windows, the home gets splashed with sunlight. The primary suite is a true oasis, featuring two walk-in closets to accommodate your wardrobe and storage needs. The ensuite bathroom is a showstopper, boasting double sinks and a glass-enclosed shower. Also located in the den off the primary suite, is the convenience of the laundry closet. Located in Midland, this home combines the tranquility of a small town, with the convenience of nearby amenities. Enjoy easy access to shops, restaurants, parks, and more! Don't miss the opportunity to make this exceptional home yours! (id:37788)
Team Hawke Realty
1586 Hwy 518 East Highway E
Kearney, Ontario
Affordable Opportunity in Charming Kearney. Welcome to this unique two-level modular home nestled in the heart of Kearney, Ontario just steps away from scenic lakes, top-rated snowmobile and hiking trails, and a vibrant community centre with year-round activities. Set on a beautiful tree-lined lot, this home offers a versatile layout with 3 bedrooms plus one bathroom up and 1 bedroom and1 bathroom located on the lower level. The lower lever is a cinderblock foundation with a separate entrance which could be ideal for an in-law suite, rental unit, or income potential. The upper level, is a mobile structure and includes a spacious living area that opens onto an elevated deck with lovely views of the surrounding nature. Additional features include a drilled well, septic system, carport, and ample outdoor space for relaxing or entertaining. Whether you're looking for an affordable home, a four-season getaway, or an investment property, this home offers fantastic value in a peaceful small-town setting. (id:37788)
RE/MAX Professionals North
230 Frederick Court
Tavistock, Ontario
For more info on this property, please click the Brochure button. This custom-built brick home is tucked away in a quiet, tree-lined neighborhood of beautifully landscaped properties. A charming wrap-around covered porch welcomes you in, while a double concrete driveway (4-car) leads to a fully heated double garage (2023) featuring stunning epoxy floors (2024) and extensive built-in storage. The backyard boasts a professionally designed stone patio, with a multi-level layout that includes an 8x10 stylish gazebo/shed - perfect for entertae44ining or relaxing. A stairwell from the patio provides direct access to the furnace room. Inside, you'll find premium craftsmanship throughout with solid oak doors, railings, stairs, and floors. The open-concept main floor features large windows, a gas fireplace, and direct access to the covered porch - filling the space with light and a natural, airy feel. The U-shaped chefs kitchen offers a granite-topped island with deep drawers, professional-grade 5-burner gas range, vent hood, and refrigerator - all new in 2023. A spacious main floor laundry room includes custom cabinetry and a new washer and gas dryer (2023). Both the oversized primary bedroom and second bedroom have double-door closets, and they share a fully renovated main bathroom (2024). Down the oak staircase, is the expansive multi-use dream - family room, office, games, or hobby space - anchored by a second gas fireplace. An alcove is prepped for a second kitchen or in-law suite, with water lines, drain, and 30-amp service. A large third bedroom and a second full bathroom (2024) complete the lower level. Notable upgrades: 2024 hybrid HVAC with cold-climate Mitsubishi heat pump, high-efficiency furnace, smart thermostat. The water heater and softener are owned, and the 12kW automatic gas backup generator is professionally serviced yearly. This home blends quality, comfort, and functionality - don't miss your chance to view it! (id:37788)
Easy List Realty Ltd.
468 Balsam Chutes Road
Huntsville (Stephenson), Ontario
Build your dream home or Muskoka retreat on this rare 1.05-acre double lot, nestled in the quiet and sought-after Balsam Chutes community. Surrounded by mature forest and natural beauty, this cleared, ready-to-build parcel offers 187.58 ft of frontage on a year-round maintained road with hydro at the lot line. Enjoy direct access to the Muskoka River, the rushing Balsam Chutes rapids, and scenic trails right on your street. Just minutes to Fawn Lake, Mary Lake, and the charming village of Port Sydney. Families will appreciate the school bus access, peaceful setting, and proximity to outdoor recreation. The area is experiencing strong neighborhood progression, with newly built homes selling for over $1 million. Ideal for builders or end-users seeking long-term value in an established yet evolving Muskoka location. Buyer to complete their own due diligence regarding zoning, permits, and development potential. Local home builder located on the street is willing to build a home for you. Ask for details. (id:37788)
Exp Realty
504569 Grey Road 1
Georgian Bluffs, Ontario
Welcome to your private escape on the serene shores of Georgian Bay, where 100 feet of pristine waterfront sets the stage for a lifestyle centered around recreation, relaxation, and unforgettable evenings by the campfire. Tucked away on a beautifully treed lot, this unique property offers seasonal simplicity with 2 charming Yurts - or the ideal canvas to build your dream home. A winding driveway off of the south side of the detached 22' x 32' two-car garage leads down to the heart of the property, where you'll find 2 unique distinctive Pacific Coast style Yurts and a cozy potting shed. The Yurts are connected by a breezeway and each Yurt features open concept living, stamped concrete with in-floor heating, and a full bathroom, there is also a kitchen with a platform above it in the main Yurt, perfect for extended stays or hosting guests. The main Yurt measures 30' round and offers approximately 700 square feet of floor space. The 2nd Yurt is 24' round with approx. 450 square feet of floor space. Step outside and enjoy the ultimate in outdoor living with multiple entertaining areas, sun-soaked clearings, and space for gardening. Whether you're launching kayaks from the shoreline or simply soaking in the tranquillity, this is where waterfront living truly begins. Perfectly situated just minutes to the Big Bay General Store, the Wiarton Golf Club and the Bruce Trail, 25 minutes from Sauble Beach and Owen Sound, this property offers the best of both worlds, seclusion and accessibility. Whether you're a weekend adventurer, a nature lover, or someone ready to put a personal stamp on a unique piece of land, this rare waterfront offering is full of potential. (id:37788)
Century 21 Millennium Inc.
67 Ruskview Road
Kitchener, Ontario
Pride of ownership is evident here .Welcome to your new home! This 1 owner Forest Hill bungalow is perfect for the first time buyer or people downsizing, and its move in ready. This 2 bedroom and 2 bath home can be converted back to a 3 bedroom if needed in the future. Updates include steel roof, new a/c updated electric panel, updated kitchen and s/s appliances. Finished family room in the basement with bar and electric fireplace. Newer windows and doors, siding and composite deck with retract awning ,and 2 storage sheds amongst the flower beds. This is an absolute must see. Book your private viewing today. (id:37788)
Royal LePage Wolle Realty
802080 Grey Road 40
Chatsworth (Twp), Ontario
Over $320,000 in upgrades, a winding driveway, lined with mature evergreens, leads to this private 4 bed, 2 bath log home set on a private 2-acre heavenly paradise, complete with a 30’ x 40’ workshop and a 24’ x 30’ garage. The 3,000 sq ft log home offers 3 levels of warm, inviting living space. Every detail has been enhanced, from in-floor heating on the main and lower levels to fresh paint, new lighting, and updated bathrooms. The kitchen has stainless steel appliances, an island ideal for casual meals, and a combined pantry/laundry room for added functionality. The dining area leads out to the backyard, where a covered patio offers the perfect place to relax and watch sunsets. The main floor has a comfortable bedroom and a 3-piece bath. Upstairs, an open loft provides endless possibilities, perfect for another bedroom, den, or home office. The primary bedroom features vaulted ceilings, scenic views, and a walk-in closet. A 4-piece bath with a jacuzzi tub and separate shower completes the upper level. The fully finished basement has a large rec room, another bedroom, in-floor heating and a wood stove. Whether used as a home theatre, gym, playroom, or additional living space, the lower level is ready to adapt to any need. Outdoors, the 30’ x 40’ workshop is finished with pine shiplap, a 10’ x 9’ roll-up door, and a ceiling-mounted forced air gas furnace. The 24’ x 30’ 2 car garage includes a wood stove and ample space for cars, and toys. A 24’ x 14’ lean-to adds even more room for storage. Enjoy your private paradise adorned with apple trees, grapevines, landscaped gardens, an 8'x8 garden shed, a play structure, horseshoe pit, and a farm-style rail fence with birdhouses. Infrastructure is solid, with 200-amp service to the home and 100 amps each to the garage and workshop. The wiring to a separate panel is already installed and ready for a backup generator system to be connected. All garage doors feature automatic openers for ease and convenience. (id:37788)
Keller Williams Innovation Realty
55 Progress Crescent
Kitchener, Ontario
Contemporary 3-Storey Townhome with Garage and Driveway Parking. This beautifully finished, spacious townhome looks onto open area and offers 2 large bedrooms, each with a walk-in closet, and 2.5 bathrooms. The open-concept kitchen and dinette feature sleek granite countertops, perfect for entertaining or casual meals. The home is filled with natural light all day, and the large walk-out balcony provides the perfect spot to enjoy your morning coffee. The townhome boasts modern laminate flooring, ceramics, and carpet throughout, along with a master bedroom that includes a private ensuite bathroom. There is also a finished room off the garage that could be used as a family room, den or office. Central air ensures year-round comfort. Additional highlights include 2 parking spots (1 in the garage and 1 in the driveway) and a convenient location close to Highway 401 and Highway 7/8. An elementary school is just down the street and there is a playground steps away, making this a perfect choice for families. Wi-Fi is included in this development. (id:37788)
Coldwell Banker Peter Benninger Realty
166 Springside Crescent
Blue Mountains, Ontario
Experience luxury living at its finest in this stunning builders own home, nestled on a premium pie-shaped, pool-sized lot backing directly onto the prestigious Monterra Golf Course. Over 5000 sq ft of fabulously finished living space! Blue Mountain living at it's best! Every inch of this residence has been meticulously designed with no expense spared, boasting over $300,000 in builder upgrades. Designed by well known designer Jane Lockhart, the interior blends elegance and comfort with wide plank engineered hardwood and upgraded porcelain tile flooring throughout. The open-concept layout features a custom gourmet kitchen equipped with high-end JennAir stainless steel appliances, bar fridge, drink fridge, and bespoke cabinetry, all complemented by solid surface countertops and undermount sinks. Enjoy year-round outdoor living with a covered loggia complete with BBQ and fireplace, ideal for outdoor entertaining regardless of the weather! The beautiful oversized yard includes a full lawn sprinkler system and exterior soffit pot lighting. The fully finished basement features heated flooring, large rec room, 2 more beds, bar and a full bath, ample space for the whole gang! Smart home automation includes a Lutron lighting system, central music system, and central alarm, all designed for modern convenience and peace of mind. Additional upgrades include custom zoned HVAC with air conditioning and steam humidifier, solid doors, upgraded trim, premium plumbing and lighting fixtures, Genie garage door openers, a heated garage, central vacuum system, and countless pot lights throughout, inside and out. Truly turn-key and designed for the discerning buyer, this home combines luxury, technology, and function in one of the areas most sought-after settings. Too many features to list, this is a must-see! Residents enjoy exclusive access to a private beach & convenient shuttle service to the Village, making this property a standout in the sought-after Blue Mountains community. (id:37788)
Royal LePage Locations North
493 Oxbow Crescent
Collingwood, Ontario
Experience the perfect blend of style, comfort, and convenience in this beautifully updated end-unit townhome, nestled in a private and sought-after location in Cranberry Resort. Offering three spacious bedrooms and two updated bathrooms, this home is ideal for those looking to enjoy four-season living in a tranquil yet accessible setting. Step inside to find a thoughtfully designed open-concept main floor, featuring a custom kitchen with floor-to-ceiling pantry, a large working island, and heated floors for added comfort. The Cambria quartz countertops with waterfall edge and matching backsplash elevate the space, while ample cabinetry ensures plenty of storage. The living room is a true retreat, complete with a new gas fireplace and carpet for warmth with large windows overlooking lush greenery. Upstairs, the primary suite is a standout, offering a vaulted ceiling, built in walk-in closet, and a beautifully renovated ensuite bathroom. Step out onto your private upper deck and take in breathtaking views of the mountains and golf course. Two additional generously sized bedrooms feature top-of-the-line engineered hardwood flooring, adding warmth and elegance throughout. Enjoy outdoor living with an extended private patio, perfect for entertaining or unwinding in nature. Additional conveniences include an outdoor shed, a cedar-lined closet, under-stair storage, and a dedicated parking space right at the front door. With all windows replaced and a ductless AC/heater installed in 2018, this home offers year-round comfort with low utility costs. Located just minutes from Collingwood's amenities, shopping, and outdoor activities, this property is a short drive to the mountain for skiing, hiking, and adventure. Whether you are seeking a full-time residence or a weekend retreat, this move-in-ready gem delivers the best of four-season living. Some furnishings are available for purchase. (id:37788)
Century 21 Millennium Inc.
94 Innisfil Street
Barrie (Sanford), Ontario
Welcome to this inviting 3-bedroom home, perfectly situated near Barrie's beautiful waterfront and just minutes from its historic downtown, Centennial Beach, and Highway 400. This property offers the perfect blend of character, comfort, and potential. The main floor features a bright, spacious layout with a large living room, a kitchen equipped with a breakfast bar and ample counter space, and two generously sized bedrooms. The original hardwood flooring adds warmth and timeless charm, while a full bathroom completes the main level. Upstairs, you'll find a versatile third bedroom that could easily serve as a home office, or additional living space. The partially finished basement provides even more living space along with ample storage options. Outside, the fully fenced, private backyard is ideal for entertaining or relaxing--whether you're unwinding on the back deck or enjoying the gardens. Situated on a large corner lot, there's plenty of room to enjoy the outdoors. With RM2 zoning, this home also offers exciting potential for future development. Roof was re-shingled in 2022 for added peace of mind. Whether you're a first-time buyer, downsizer, or investor, this turnkey property is ready for you to move in and enjoy all that Barrie has to offer restaurants, shops, waterfront trails, and more just a short walk away. (id:37788)
Keller Williams Co-Elevation Realty
1 Academy Avenue
Wasaga Beach, Ontario
Looking for a great family home in a great family neighbourhood? This home meets both of those criteria. The home is located in the prestigious neighbourhood of Wasaga Sands. Close to nature trails for walking and riding bikes, parks, and shopping. Only a 10-minute bike ride to the world's largest freshwater beach. This home has 4 + 2 bedrooms. The large Primary Bedroom has a 5-piece ensuite and a walk-in closet, the 2nd Bedroom has a private 4-piece ensuite as well. 5 Bathrooms in total. The double car garage has internal access from the Main Floor Laundry room and is big enough for all your toys. The fenced-in backyard (80 x 157 ft) is big enough to play soccer in (one of the largest lots in the neighbourhood). The backyard has recently had trees, privacy fencing, a gas BBQ hookup, a fire pit, and a large patio added to it in the last year. The home has been updated with hardwood floors, pot lights on the main level. Recently, freshly painted with Benjamin Moore Paint throughout. The kitchen has been upgraded with Quartz Counters Waterfall Island for breakfast, a tasteful backsplash, a gas stove, and overlooks the open concept Great Room for entertaining. The finished basement is equipped with an extra kitchen, a 3-piece bathroom, plus 2 more Bedrooms. (id:37788)
Royal LePage Locations North
Lt 12 Percy Boom Road
Trent Hills, Ontario
A great opportunity to own a piece of land in a peaceful country setting just minutes from Campbellford. Located in a quiet, scenic area, this property offers easy access to local shops, restaurants, and amenities, with Highway 30 nearby for convenient travel.Steps from the Trent River, its a perfect spot for anyone who enjoys the outdoors. Whether youre looking for a little getaway, future potential, or simply a quiet place to call your own, this lot is worth a look. (id:37788)
Royal LePage Don Hamilton Real Estate
Lt 10 Percy Boom Road
Trent Hills, Ontario
A great opportunity to own a piece of land in a peaceful country setting just minutes from Campbellford. Located in a quiet, scenic area, this property offers easy access to local shops, restaurants, and amenities, with Highway 30 nearby for convenient travel.Steps from the Trent River, its a perfect spot for anyone who enjoys the outdoors. Whether youre looking for a little getaway, future potential, or simply a quiet place to call your own, this lot is worth a look. (id:37788)
Royal LePage Don Hamilton Real Estate

