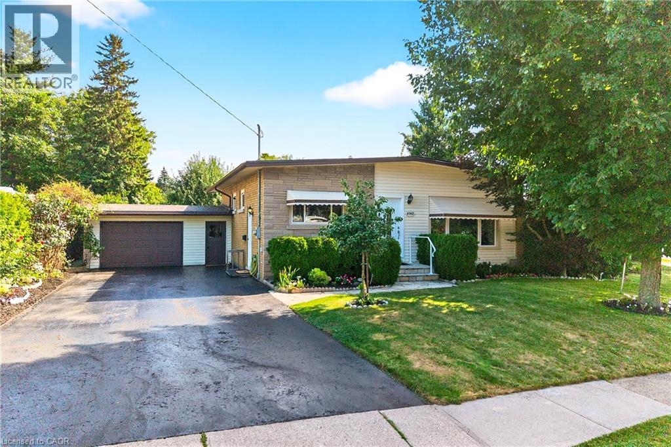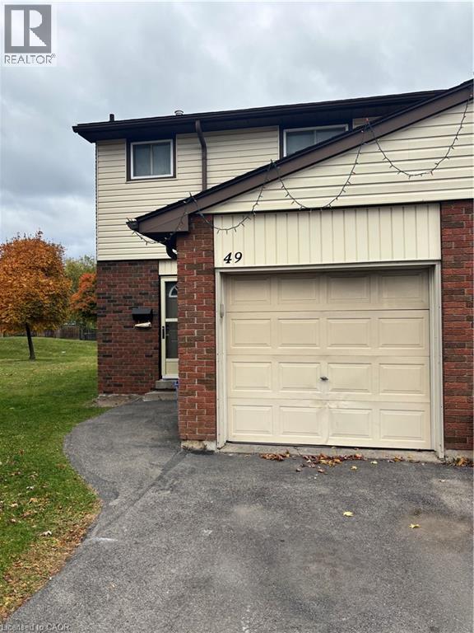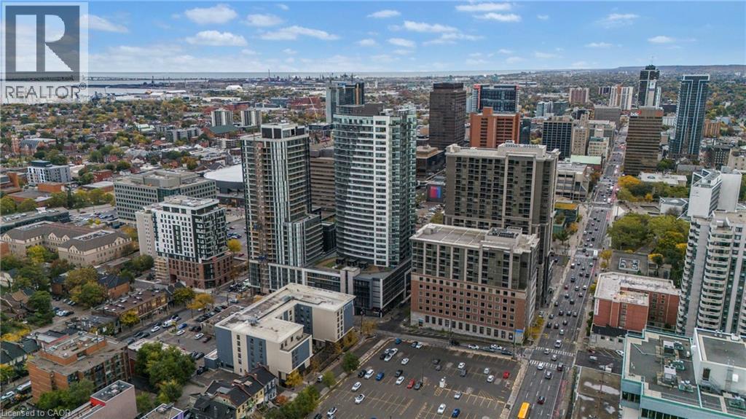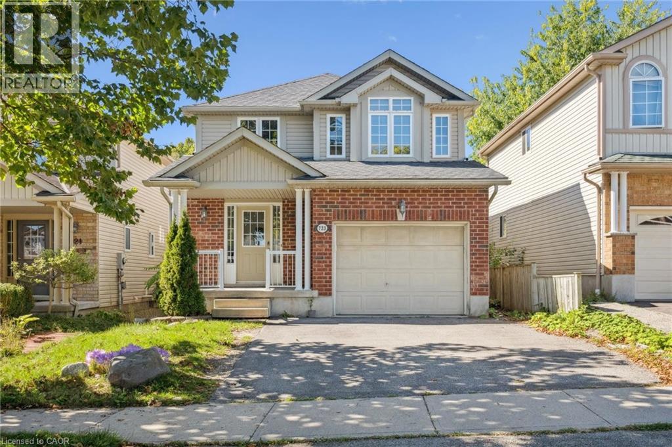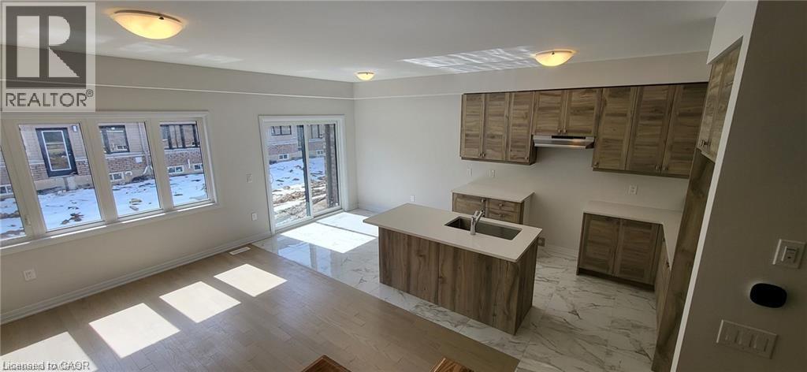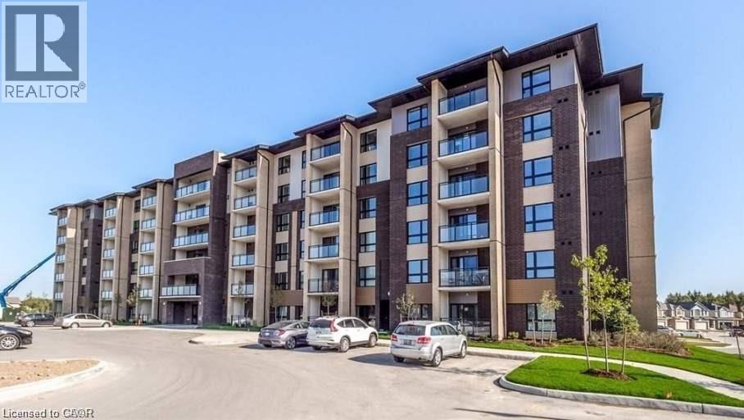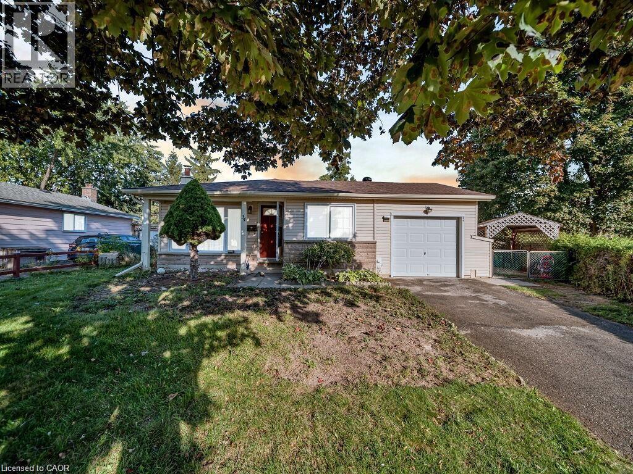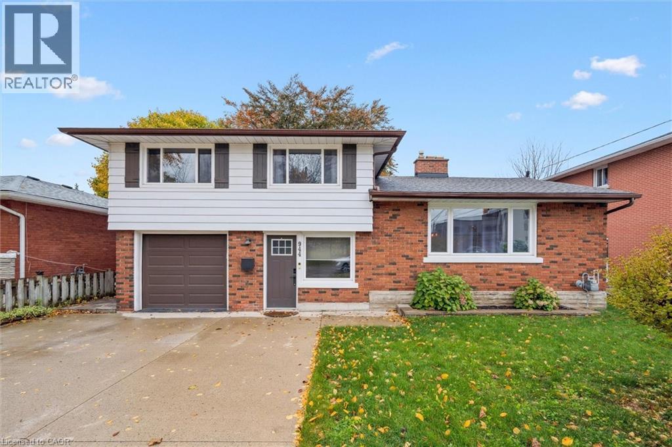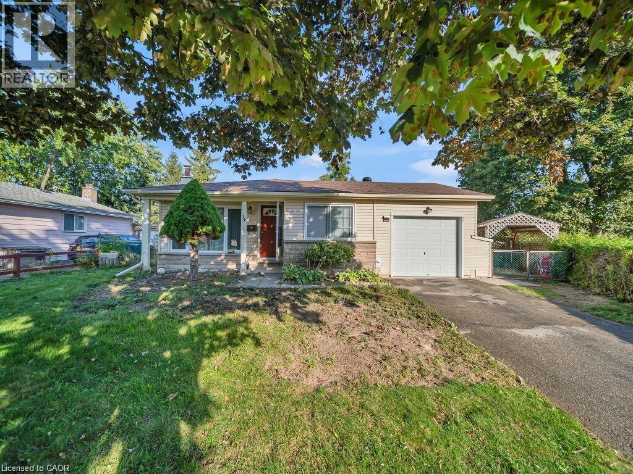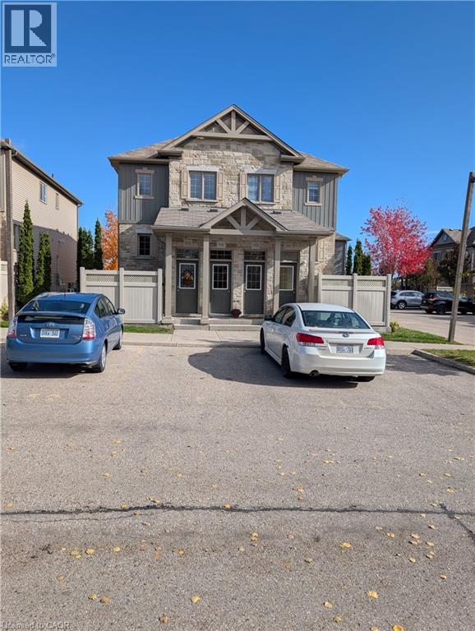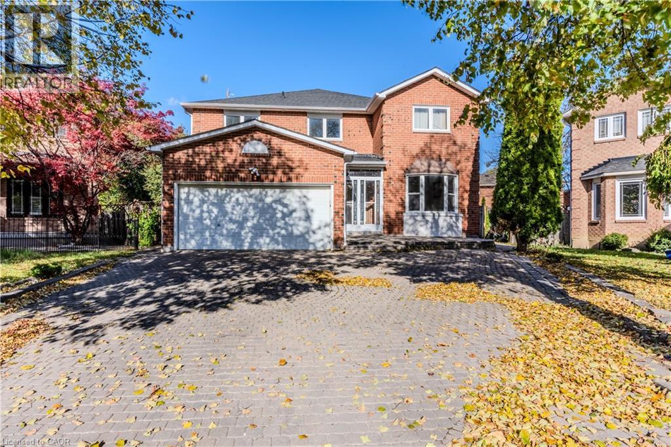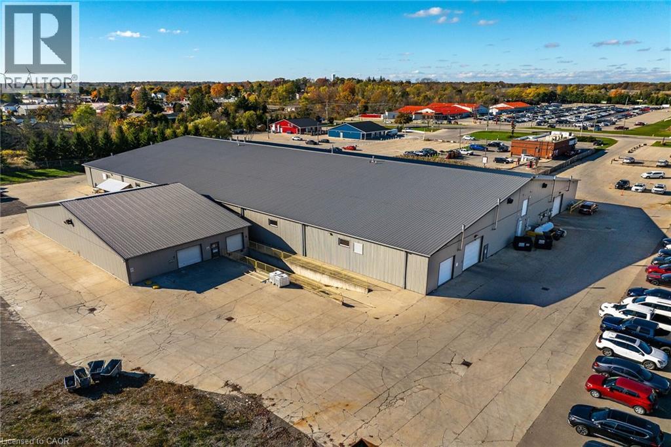4542 Nancy Drive
Niagara Falls, Ontario
Step into a home that truly shines. Located in the desirable Cherrywood Acres area, this 3+1 bedroom, 2 full bath beauty has been lovingly updated from top to bottom, blending style with comfort in all the right ways. The main living space is bright and inviting, anchored by a stone accent wall with a cozy electric fireplace that feels straight out of a design magazine. Sleek modern light fixtures, quartz counters, and new flooring tie the space together with a clean, stylish vibe. Upstairs you’ll find three generous bedrooms, while the fully finished lower level adds a fourth bedroom, another full bath, and versatile living space—perfect for guests, family, or a private office. Step outside and you’ll see the pride of ownership continue: beautiful landscaping, lush greenery, and even apple trees that make the yard as charming as it is functional. The oversized garage and meticulously maintained grounds complete the picture of a property that has been truly well cared for. Set in one of Niagara Falls’ most desirable neighbourhoods, you’ll enjoy quiet, welcoming streets while still being minutes from shopping, dining, parks, and all the conveniences of city life. This isn’t just move-in ready—it’s move-in and fall in love ready. Homes like this don’t come around often! (id:37788)
RE/MAX Escarpment Golfi Realty Inc.
1350 Limeridge Road E Unit# 49
Hamilton, Ontario
available immediately. (id:37788)
RE/MAX Escarpment Realty Inc.
20 George Street Unit# 1502
Hamilton, Ontario
Experience upscale urban living in this beautifully designed, spacious, luxury apartment at 20 George Street, one of Hamilton's most desirable addresses. This contemporary high-rise offers a perfect blend of sophistication, convenience, and comfort - ideal for professionals seeking a stylish home base in the city's vibrant core. Step inside this spacious 1071 square foot, 2 bedroom, 2 bathroom open-concept suite featuring floor-to-ceiling windows that flood the space with natural light and showcase breathtaking city and escarpment views. The sleek modern kitchen is equipped with stainless teel appliances, quartz countertops, plenty of cupboard space and elegant finishes throughout. You'll feel like a king looking out at the stunning south-east views over the city and beautiful escarpment from two spacious balconies. Lots of storage space, in-suite laundry, and custom blinds. Unwind at the end of the day in the premium building amenities including a state-of-the-art fitness centre with yoga room, rooftop terrace with BBQs, party lounge with pool table, meeting room/boardroom, bike storage and move. Parking available for additional $150 per month or $200 per month plus hydro for EV. Live in the heart of it all! Steps to Hamilton's vibrant restaurant and arts scene! You're minutes to James St. S. shops and restaurants, GO station, St. Joseph's Hospital, McMaster University Downtown Centre, Jackson Square, First Ontario Centre, the Art Gallery of Hamilton, 403/QEW highway access, and HSR public transportation. Easy access to Bruce trail, Hamilton's waterfalls and Harbourfront parks. Whether you're a busy professional, medical resident, or executive seeking convenience and class, 20 George Street offers a truly elevated lifestyle in the Heart of Hamilton's ambitious downtown core! (id:37788)
Royal LePage State Realty Inc.
723 Black Cherry Street
Waterloo, Ontario
MOVE-IN READY! Over 2,700 sq ft of beautifully updated living space, this 4 beds & 4 baths single detached home in Columbia Forest / Clair Hills welcomes you to come view its inviting layout. Bright spacious rooms and entertaining potential! Enter through the large foyer to find main floor laundry and gorgeous open concept main level. The kitchen features stainless steel appliances, granite countertops with breakfast bar and plenty of cabinet space. The dining room with double French Doors to the back deck is a perfect place to gather with family. On the 2nd floor, you will take in the immense master bedroom complete with jacuzzi en-suite and walk-in closet, and two additional bedrooms plus a 4pc main bathroom. The basement is finished with a 4th bedroom, a large rec-room and a 4th bathroom. Also here is a bonus kitchenette with some storage space. Enjoy the beautiful backyard, perfect for BBQ and dining under the pergola. Outdoor living enjoyed in a fully fenced yard is a summer retreat. Recent Update: New vinyl flooring and baseboards on main and 2nd floors (2025). New paint throughout including walls, doors and windows (2025). New bathroom tiles and lights (2025). New dining room light fixtures and new kitchen pot lights (2025). Newly installed staircase carpet and light fixture (2025). Updated basement bathroom and kitchenette. Enjoy the beautiful backyard, perfect for BBQ and dining under the pergola. Outdoor living enjoyed in a fully fenced yard is a summer retreat. This home is located close to schools, playgrounds, bus route(s) and shopping. (id:37788)
Royal LePage Peaceland Realty
466 Adelaide Street
Arthur, Ontario
PART BLOCK 137 61M248 PART 10 61R22581 COUNTY OF WELLINGTON SUBJECT TO AN EASEMENT FOR ENTRY AS IN WC724489 TOWNSHIP OF WELLINGTON NORTH. Newly built, 3 bed, 2.5 bath, 2 storey townhome in Arthur. The main floor has a large open Kitchen, dining and living area with lots of natural light. The upper level boasts 3 nice bedrooms, the primary bedroom features a walk-in closet, large soaker tub, and tiled shower. Basement included, take comfort knowing there is ample amount of storage space for your personal belongings. The garage features an auto garage door and a roughed-in EV charger. Just 35 minutes to Orangeville, 20 minutes to Fergus & Elora, or 40 minutes to Guelph. (id:37788)
Century 21 Right Time Real Estate Inc.
25 Kay Crescent Unit# 207
Guelph, Ontario
Stunning Upgraded 2 Bed Suite. One Of The Largest apartments in The Highly Sought After Clairity 2 Condos In South Guelph. This 940 Sqft Luxury Suite Features Modern, Professional Finishes Throughout with High Grade Durable Vinyl Floors, Quartz Counters In Baths And Kitchen. Modern kitchen with oversized movable breakfast island, backsplash, and upgraded cabinetry. 2 Full Bathrooms Including 3Pc Master Ensuite. Ensuite laundry room For Additional Storage Space. Located in the heart of south Guelph minutes to all amenities. (id:37788)
RE/MAX Real Estate Centre Inc.
34 Belwood Crescent
Kitchener, Ontario
Welcome to 34 Belwood Crescent, Kitchener! A true diamond in the rough, this charming 3-bedroom bungalow is nestled in the highly desirable Kingsdale neighbourhood a fantastic opportunity for investors or first-time buyers looking to offset their mortgage. This home features a brand-new, legal 2-bedroom basement unit with a separate entrance and full bathroom — perfect for generating steady rental income. In addition, there’s a second finished basement area with one bedroom and a full bathroom, ideal for owner use or a potential in-law suite, offering exceptional flexibility for multi-generational living or additional income potential. Set on a pie-shaped lot with an attached garage, this property provides a solid foundation for your renovation vision. Inside, the spacious living area invites your creative touch — imagine transforming it into a warm and stylish gathering space for relaxing evenings or entertaining friends and family. The bright, well-sized bedrooms are ready for your personal updates. Outside, the large backyard offers endless possibilities — host summer barbecues, create a lush garden oasis, or even explore the potential for a garden suite The location is unbeatable — just steps to Fairview Park Mall, the ION LRT, shopping, dining, schools, and all major amenities. Don’t miss this incredible opportunity to revitalize and invest in one of Kitchener’s most sought-after communities. With a little vision and effort, 34 Belwood Crescent could truly become the home of your dreams. (id:37788)
RE/MAX Twin City Realty Inc.
944 Concession Road
Cambridge, Ontario
Welcome Home to this beautifully maintained and thoughtfully renovated single detached side-split with an attached single-car garage — offering the perfect blend of modern upgrades and family-friendly functionality. Step inside to find a bright, open layout featuring 3 spacious bedrooms on the upper level and an additional bedroom on the lower level, perfect for guests, a home office, or growing family needs. The home includes a 4-piece bathroom on the upper level and a convenient powder room in the basement, both tastefully updated with contemporary finishes. Living room has an electric fireplace and large windows complete with newer pot-lights to enjoy all times of the day! The kitchen provides lots of counter and cupboard space for all your family to enjoy. Enjoy peace of mind knowing that a backflow preventer has been professionally installed in the basement, adding an extra layer of protection for your home. Over the years, this home has seen numerous renovations, from stylish finishes and fresh paint to modern touches throughout — move-in ready and full of charm. The inviting living areas, functional kitchen, and private backyard make this property perfect for entertaining or relaxing after a long day. Book your viewing today! (id:37788)
RE/MAX Twin City Realty Inc. Brokerage-2
34 Belwood Crescent
Kitchener, Ontario
Welcome to 34 Belwood Crescent, Kitchener! A true diamond in the rough, this charming 3-bedroom bungalow is nestled in the highly desirable Kingsdale neighbourhood a fantastic opportunity for investors or first-time buyers looking to offset their mortgage. This home features a brand-new, legal 2-bedroom basement unit with a separate entrance and full bathroom — perfect for generating steady rental income. In addition, there’s a second finished basement area with one bedroom and a full bathroom, ideal for owner use or a potential in-law suite, offering exceptional flexibility for multi-generational living or additional income potential. Set on a pie-shaped lot with an attached garage, this property provides a solid foundation for your renovation vision. Inside, the spacious living area invites your creative touch — imagine transforming it into a warm and stylish gathering space for relaxing evenings or entertaining friends and family. The bright, well-sized bedrooms are ready for your personal updates. Outside, the large backyard offers endless possibilities — host summer barbecues, create a lush garden oasis, or even explore the potential for a garden suite The location is unbeatable — just steps to Fairview Park Mall, the ION LRT, shopping, dining, schools, and all major amenities. Don’t miss this incredible opportunity to revitalize and invest in one of Kitchener’s most sought-after communities. With a little vision and effort, 34 Belwood Crescent could truly become the home of your dreams. (id:37788)
RE/MAX Twin City Realty Inc.
931 Glasgow Street Unit# 35b
Kitchener, Ontario
Bright and updated 3-bedroom, 2-bath townhouse located in a highly desirable neighbourhood. With a spacious layout and modern upgrades, this home is perfect for families and professionals looking for comfort and convenience. The main floor features an inviting living room and dining area filled with natural light. The main floor NEW laminate flooring flows seamlessly into a modern kitchen featuring all NEW stainless-steel appliances, and a breakfast nook with a door to a large private deck, ideal for casual dining or entertaining guests. Upstairs, you’ll find three generously sized bedrooms and a well-appointed main bath. The entire home is freshly painted and showcases NEW lighting fixtures throughout. Extra closet space on both floors and even under your deck for the additional storage space. Located between Resurrection High School and the Food Basics Plaza and conveniently located close to Westmount Golf Club and all the amenities and shops at The Boardwalk. You’ll also enjoy being just minutes away from Uptown Waterloo, UW and WLU, adding even more convenience to your lifestyle. This home is vacant and a quick move-in is possible. Full Applications with copies of your Driver's licences, Credit Reports and Proof of Employment are required. MOVE IN NOW! This townhome is vacant! (id:37788)
RE/MAX Solid Gold Realty (Ii) Ltd.
8 Dingwall Court
Brampton, Ontario
Welcome to this spacious and beautifully maintained 4-bedroom, 2.5-bath detached home, perfectly designed for comfortable family living. Step inside to a bright and inviting foyer featuring generous living and dining areas, ideal for entertaining or relaxing with loved ones. The kitchen offers ample cabinetry and counter space, seamlessly flowing into a cozy breakfast nook and family room. A versatile den provides the perfect space for a home office, playroom, or quiet retreat. Convenience is at its finest with laundry located on the main floor, making daily routines effortless. Upstairs, you’ll find four spacious and oversized bedrooms, including a primary suite with a private ensuite bathroom and plenty of closet space. Enjoy the benefits of a large, fully detached lot—ideal for outdoor gatherings, gardening, or simply enjoying your own backyard. Located in a family-friendly neighborhood, close to schools, parks, shopping, and transit, this home blends comfort, functionality, and style for modern living. (id:37788)
Keller Williams Innovation Realty
43 Talbot Street E
Cayuga, Ontario
Prime opportunity to lease a high-exposure 45,000 sq. ft. Industrial/Commercial facility ideally located in the heart of Cayuga. Excellent street visibility on a main thoroughfare. The building’s expansive footprint is ideal for manufacturing, warehousing, distribution, or large-scale commercial operations. Featuring multiple bay doors, loading dock, ample power supply, and 14’ high ceilings, this versatile space is designed to accommodate a wide range of business uses. The property also includes generous on-site parking, easy transport access, and functional office and administrative areas. Opportunity to be divided into separate units. Strategically located with easy access to major routes connecting to Hamilton, the Niagara region, and the GTA, this site offers convenience, exposure, and flexibility. Whether you’re expanding your operation or establishing a new headquarters, this property provides the space and presence to make an impact. (id:37788)
RE/MAX Escarpment Realty Inc.

