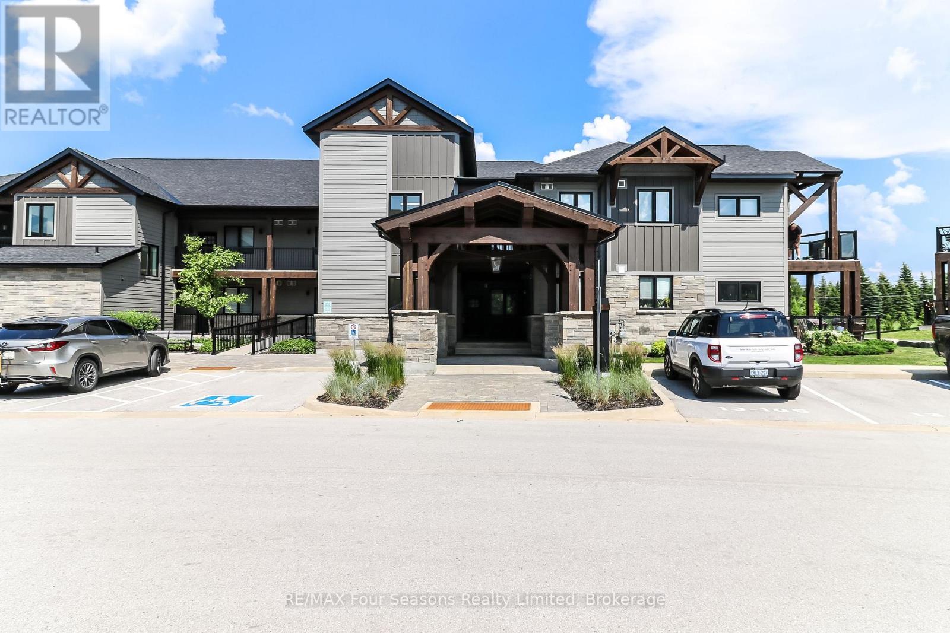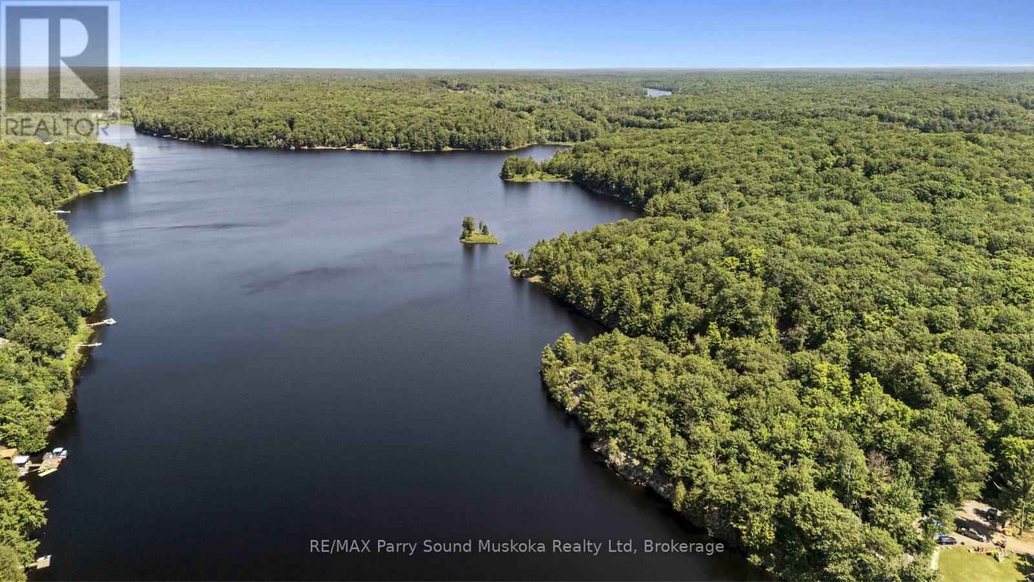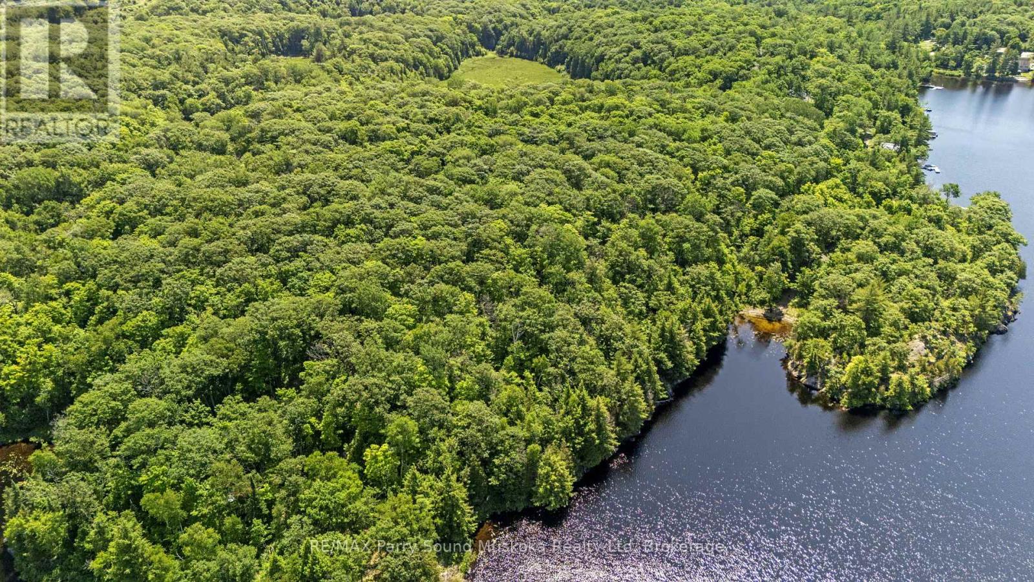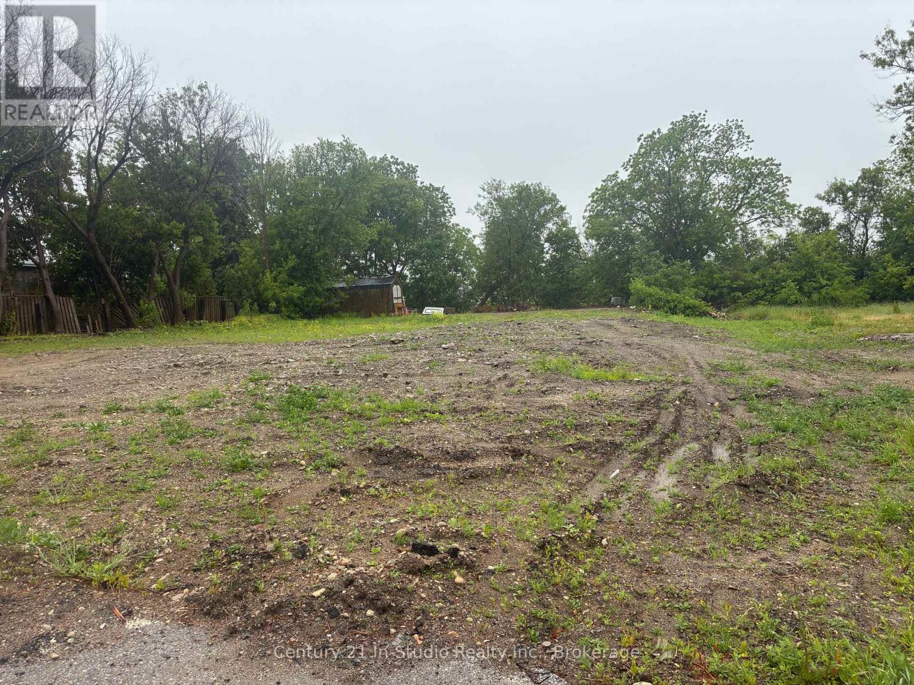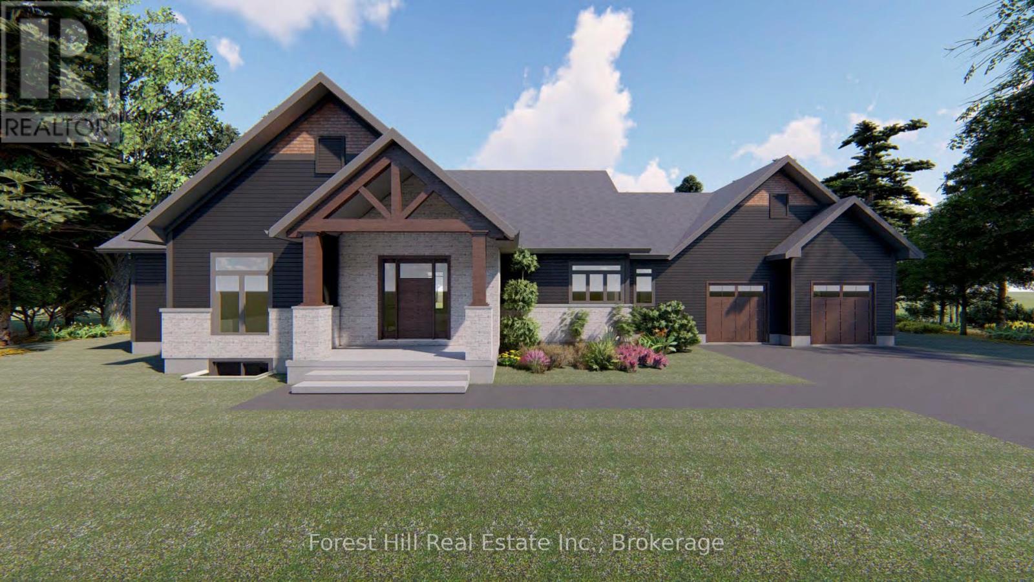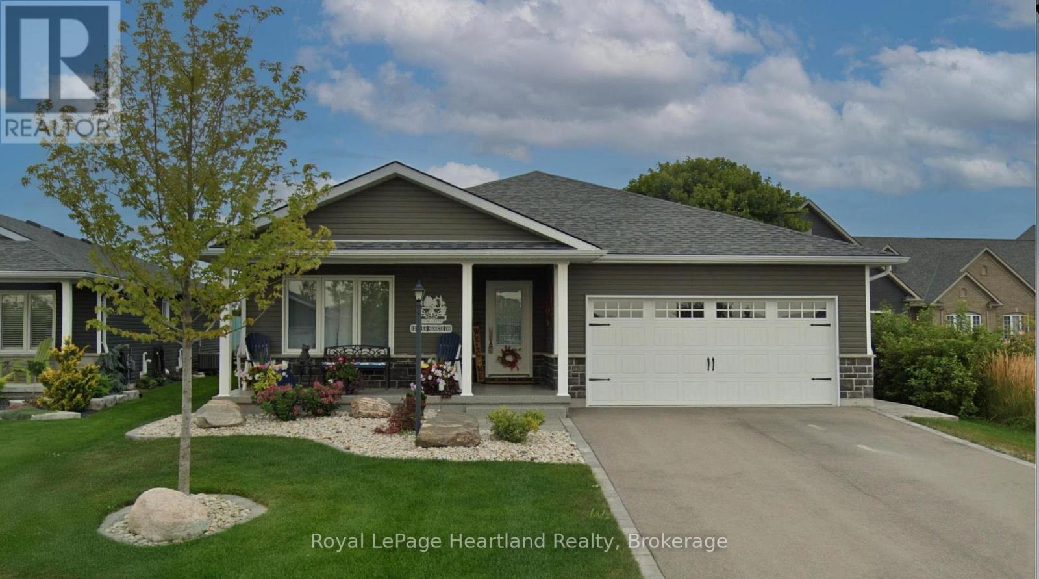Main - 59 Chartwell Crescent
Guelph (Dovercliffe Park/old University), Ontario
Welcome to this spacious and sunlit 4-bedroom, 1.5-bathroom main-level unit in a charming semi-detached home, perfectly situated on a quiet crescent lined with mature trees. This family-friendly neighbourhood is ideal for those who enjoy an active community atmosphere, with kids often playing safely on the street. Inside, you'll find hardwood flooring throughout and a bright living and dining area with large windows that open onto a private rear deck perfect for relaxing or entertaining. The updated kitchen features newer stainless steel appliances, including a gas stove, and an oversized window overlooking a beautifully maintained backyard with mature trees, fresh landscaping, and a newly added wood deck toward the back. Additional features include a new washer and dryer and a fully fenced large backyard offering plenty of private outdoor space to enjoy. You'll also have convenient access to Dovercliffe Park, the scenic Crane Park off-leash dog trail, nearby transit routes (15 College), the Hanlon, and a variety of local amenities. Don't miss this opportunity to live in a bright, welcoming home in a peaceful yet family-friendly neighbourhood! (id:37788)
Keller Williams Home Group Realty
410 Northfield Drive W Unit# E1
Waterloo, Ontario
ARBOUR PARK – THE TALK OF THE TOWN! Discover North Waterloo’s most anticipated new address at Arbour Park, where modern living meets natural beauty. These newly built stacked townhomes are perfectly positioned beside the peaceful Laurel Creek Conservation Area, offering the ideal combination of tranquility and urban convenience. Commuting is effortless with quick access to Highway 85 and direct connectivity to the 401, while parks, schools, shopping, and dining are all just moments from your doorstep. Now available is this Hazel model, offering 690 square feet of thoughtfully designed living space. This bright, open-concept layout features one spacious bedroom + den, a modern 4pc bathroom, stylish finishes, and a walk-out patio. You’ll love the contemporary kitchen with stainless steel appliances, the convenience of in-suite laundry, and the comfort of being tucked away in a mature, established neighbourhood. Utilities including heat, hydro, gas, water, and hot water heater are the responsibility of the tenant. A full credit report, including score and history, is required with all applications. Available for immediate occupancy, this is your opportunity to experience modern living in one of Waterloo’s most desirable communities. (id:37788)
RE/MAX Twin City Faisal Susiwala Realty
207 - 13 Beausoleil Lane
Blue Mountains, Ontario
Stop looking and start living your four-season dream! Welcome to this stunning corner-unit condo in the sought-after Mountain House community, the perfect blend of investment and personal getaway. Currently rented for 30+ day stays in line with municipal bylaws, this spacious 3-bedroom, 2.5-bath unit offers excellent income potential while still allowing you to enjoy it yourself. Inside, you'll love the bright, upgraded white kitchen with sleek built-in stainless steel appliances, pot lights, and neutral laminate flooring throughout. The open-concept living area features a show-stopping floor-to-ceiling stone gas fireplace with a rustic timber mantle and mountain views, the ideal place to unwind after a day on the trails or slopes. The primary bedroom includes a beautiful ensuite, while the additional bedrooms offer ensuite privileges for ultimate comfort. Convenience is key with in-suite laundry and your own exclusive parking spot (plus guest parking on-site). Mountain House amenities are truly exceptional: spa-inspired hot and warm tubs with waterfalls, an après-ski lodge with a wood-burning fireplace, full kitchen and lounge areas that is free to rent out for gatherings, sauna with full bathroom amenities, fitness studio, and a heated patio. Step outside your door to explore scenic walking trails leading right to Blue Mountain Village just a 15-minute stroll away. Whether you're looking to invest, relax, or both, this condo offers it all. Don't miss your chance to live your best life in every season *Ask for financials. (id:37788)
RE/MAX Four Seasons Realty Limited
10 Birmingham Drive Unit# 112
Cambridge, Ontario
Welcome to this immaculate, corner townhouse offering 1,540 sq. ft. of modern, upgraded living space in a highly desirable location. Built by Branthaven Homes, this bright and spacious 3-bedroom + den, 1.5-bath home is perfect for families, professionals, or anyone seeking low-maintenance, contemporary living. Enjoy a thoughtfully designed open-concept layout with abundant natural light from large windows throughout. The stylish kitchen is the heart of the home, featuring quartz countertops, extended modern cabinetry, a large island with additional storage, and four stainless steel appliances, including a fridge with water/ice dispenser, electric range, built-in microwave, and dishwasher. Pot lights in both the kitchen and living room create a warm and welcoming ambiance. Upstairs, the main bathroom boasts a frameless glass shower with both rain and handheld shower heads, upgraded quartz vanities, and large porcelain tile flooring. This carpet-free home features upgraded wood and porcelain flooring throughout for a sleek, clean finish. Additional highlights include a 15’ x 7.5’ wooden backyard deck, perfect for outdoor relaxation or entertaining—an attached garage with interior access, and a full unfinished basement offering ample storage or future potential living space. Comfort and efficiency are covered with central air conditioning, high-efficiency furnace, HRV ventilation system, tankless water heater, water softener, and professionally installed window blinds—all included in the rent. Located minutes from Hwy 401, this home offers easy access for commuters and is close to shopping centres, restaurants, and everyday amenities. A rare opportunity to live in a corner-unit townhouse with premium features in a convenient and growing community. Just move in and enjoy! (id:37788)
Corcoran Horizon Realty
362 Moorlands Crescent
Kitchener, Ontario
MODERN FAMILY LIVING STEPS TO THE 401. Nestled in one of Kitchener's most sought-after communities, this beautifully upgraded 4-bedroom, 3-bathroom home offers over 2,500 sq ft of thoughtful living space designed with today’s families in mind. Located just 3 minutes to the 401 and close to parks, top-rated schools, trails, and every convenience imaginable. From the moment you arrive, you’ll be impressed by the home’s modern curb appeal, oversized concrete driveway, and double-car garage. Step inside to an inviting open-concept main floor, freshly renovated in 2024, where sleek finishes and timeless design flow seamlessly. The heart of the home is the chef-inspired kitchen, boasting white shaker cabinetry with contrasting black hardware, quartz countertops, a walk-in pantry, and an oversized island perfect for hosting or daily family life. The living room offers a cozy retreat, highlighted by a stunning stone fireplace with rustic wood mantle, wide plank hardwood floors, and expansive windows that fill the space with natural light. Walk out to the private upper deck, ideal for morning coffee, evening entertaining, or relaxing in the sunshine. Upstairs, you’ll find all 4 bedrooms along with an additional upper family room—a flexible space perfect as a media room, kids' play area, or quiet reading nook. The primary suite is a true retreat featuring a large walk-in closet and a spa-like ensuite with dual sinks, soaker tub, and a glass-enclosed tiled shower. A second shared full bathroom with double vanity completes the upper level. The unspoiled basement offers endless possibilities to finish to your taste—whether that’s a home gym, office, or additional living space. This home has it all — modern finishes, an incredible layout, and an unbeatable location just steps to beautiful trails, perfect for walking, biking, or exploring nature. (id:37788)
RE/MAX Twin City Faisal Susiwala Realty
112 - 191 Elmira Road S
Guelph (Willow West/sugarbush/west Acres), Ontario
Move-in Ready! Looking for a fresh start in a fresh, new easy to move-in unit? This 2-bedroom, 2-bathroom unit is available for a lease immediately. Welcome to West Peak Condos, building C, where modern living meets ultimate convenience in Guelph's vibrant west end! This pristine 2-bed, 2-bath unit boasts a sleek, contemporary design with an open concept living space that is perfect for both relaxing and entertaining with not 1 but 2 terrace balconies. Enjoy the ease of in-suite laundry and the peace of mind that comes with included parking for one vehicle. Forget the hassle of juggling multiple bills your rent covers all utilities, including internet, except electricity, so you can focus on what truly matters. Nestled in a thriving neighborhood, West Peak Condos offer easy access to shopping, Costco, dining, and recreational activities. Don't miss your chance to experience luxury living in a brand new home. Come see it today with a quick move-in available here at West Peak Condos! (id:37788)
Chestnut Park Realty (Southwestern Ontario) Ltd
34a Bell Lake Road
Mcdougall, Ontario
Vendor Take Back mortgage potential. First time listed! Newly severed, waterfront building lot on Bell Lake in McDougall Township. Long view with western exposure for spectacular sunset filled skies. 429 feet of waterfront with 3.21 acres of property for great privacy. Shore road allowance will be purchased for closing at the Sellers expense. A newly built, year round private road maintained between property owners. Sandy cove beach and deep water for docking.Your very own picturesque rock wall. Enjoy boating, swimming and fishing on Bell Lake as well as a beach and boat launch. Short drive to the town of Parry Sound for shopping, schools, hospital, theatre of the arts , camps and more. Enjoy all season activities in the area from the property. ATVing, cross country skiing, skating, ice fishing, hiking, snowmobiling. Shows even better than in the pictures. A must see to fully believe. Abutting property (34B) is also available for sale with 1.85 acres, 262 feet of waterfront for additional privacy or family compound. Click in the media arrow for video. Hst in addition to price. Taxes not yet assessed. (id:37788)
RE/MAX Parry Sound Muskoka Realty Ltd
34b Bell Lake Road
Mcdougall, Ontario
Vendor Take Back mortgage potential.First time listed! Newly severed, waterfront building lot on Bell Lake in McDougall Township. Long view with western exposure for spectacular sunset filled skies. 262 feet of waterfront with 1.85 acres of property for great privacy. Shore road allowance will be purchased for closing at the Sellers expense. A newly built, year round private road, maintained between property owners. Level area for building and deep water for docking. Enjoy boating, swimming and fishing on Bell Lake as well as a beach and boat launch. Short drive to the town of Parry Sound for shopping, schools, hospital, theatre of the arts , camps and more. Enjoy all season activities in the area from the property. ATVing, cross country skiing, skating, ice fishing, hiking, snowmobiling. Shows even better than in the pictures. A must see to fully believe. Abutting property (34A) is also available for sale with 3.21 acres, 419 feet of waterfront for additional privacy or family compound. Click in the media arrow for video. Hst in addition to price. Taxes not yet assessed. (id:37788)
RE/MAX Parry Sound Muskoka Realty Ltd
330 Durham Market Street S
Kincardine, Ontario
92.40 foot by 220.44 foot, downtown Kincardine, commercial zoned building lot with residential options. Located across the street from Victoria Park. (id:37788)
Century 21 In-Studio Realty Inc.
1066 South Muldrew Lake Road
Gravenhurst (Morrison), Ontario
Discover an exceptional opportunity to build your dream home in the coveted Muskoka region of Ontario. This stunning 3.6-acre lot, with convenient lake access just down the road, is perfectly situated in a serene and picturesque location. The property comes with an approved entrance permit, and the driveway has already been constructed. The building site has been meticulously cleared and is equipped with engineered fill, ready for a slab-on-grade construction. All development fees have been settled, and the building plans and permits are fully approved, ensuring you can start building immediately. Included with your purchase are the engineered drawings, providing a solid foundation for your architectural plans. Additionally, there's an option to engage a reputable Tarion warranty builder for a to-be-built home, offering you both quality and assurance. This property is more than just land; it's the beginning of your future in Muskoka's fascinating wilderness. (id:37788)
Forest Hill Real Estate Inc.
13 Lakebreeze Drive
Ashfield-Colborne-Wawanosh (Colborne), Ontario
Discover this extraordinary lakeview home, just minutes north of Goderich, offering a unique crawl space that is not available in the new phases of the Bluffs. The Phoenix model, nestled within the 55+ community along the stunning shores of Lake Huron, boasts breathtaking views of the lakes famous sunsets. With over $80,000 in upgrades, this home is a true gem. Featuring an open concept layout with 1,764 square feet of main floor living space, the interior is highlighted by a stunning tray ceiling and a cozy gas fireplace, creating an inviting atmosphere. Enjoy picturesque lake views from the living, dining, and primary bedroom, ensuring that your'e always connected to the beauty of your surroundings. This rare model includes 3 spacious bedrooms, 2 bathrooms, a laundry room, and a double car garage, all enhanced with upgraded interior lighting, flooring, kitchen cabinets, and much more. Start your day with morning coffee on your covered front porch, soaking in the sunrise, and unwind in the evening on your lakeview deck, watching the sun dip below the horizon. The Bluffs community offers direct beach access, just a 2-minute walk from your front door, as well as an incredible clubhouse that is unmatched in southwestern Ontario. This impressive 8,000 square foot facility features an indoor pool and countless amenities for your enjoyment. (id:37788)
Royal LePage Heartland Realty
2 Avery Place
Milverton, Ontario
Welcome to 2 Avery Place – Build Your Dream Home on a Stunning Corner Lot Backing onto a Pond! This exceptional 71ft wide x 127 ft deep lot offers a rare opportunity to create a custom home in the charming community of Milverton. Nestled in a picturesque setting with serene pond views, this expansive property provides the perfect canvas for thoughtfully designed residence that blends modern luxury with functional living. With Cailor Homes, you have the opportunity to craft a home that showcases architectural elegance, high-end finishes, and meticulous craftsmanship. Imagine soaring ceilings and expansive windows that capture breathtaking views, an open-concept living space designed for seamless entertaining, and a chef-inspired kitchen featuring premium cabinetry, quartz countertops, and an optional butler’s pantry for extra storage and convenience. For those who appreciate refined details, consider features such as a striking floating staircase with glass railings, a frameless glass-enclosed home office, or a statement wine display integrated into your dining space. Design your upper level with spacious bedrooms and spa-inspired ensuites. Extend your living space with a fully finished basement featuring oversized windows, a bright recreation area, and an additional bedroom or home gym. Currently available for pre-construction customization, this is your chance to build the home you’ve always envisioned in a tranquil and scenic location. (id:37788)
Royal LePage Crown Realty Services



