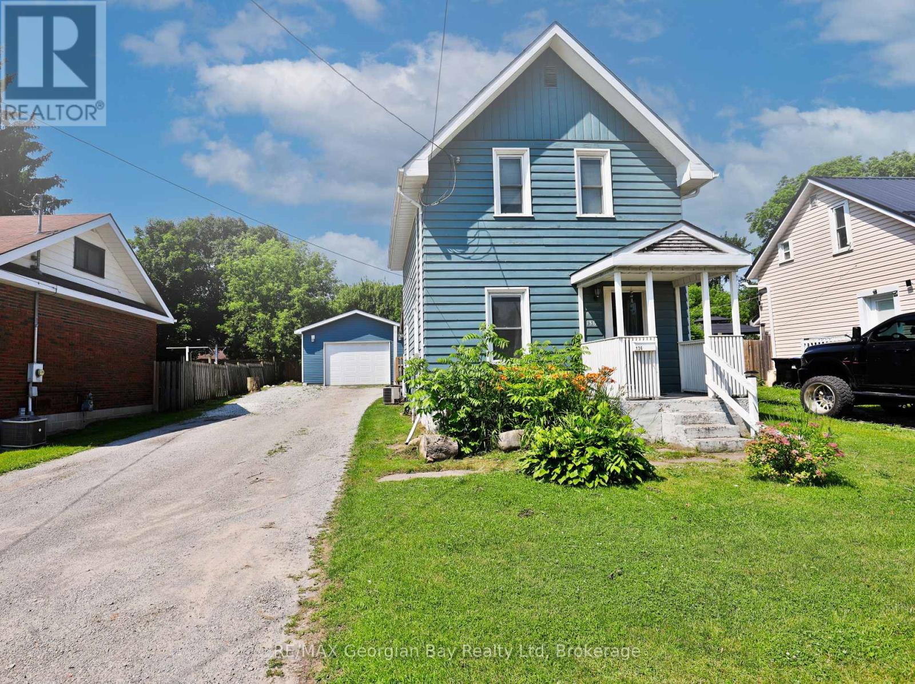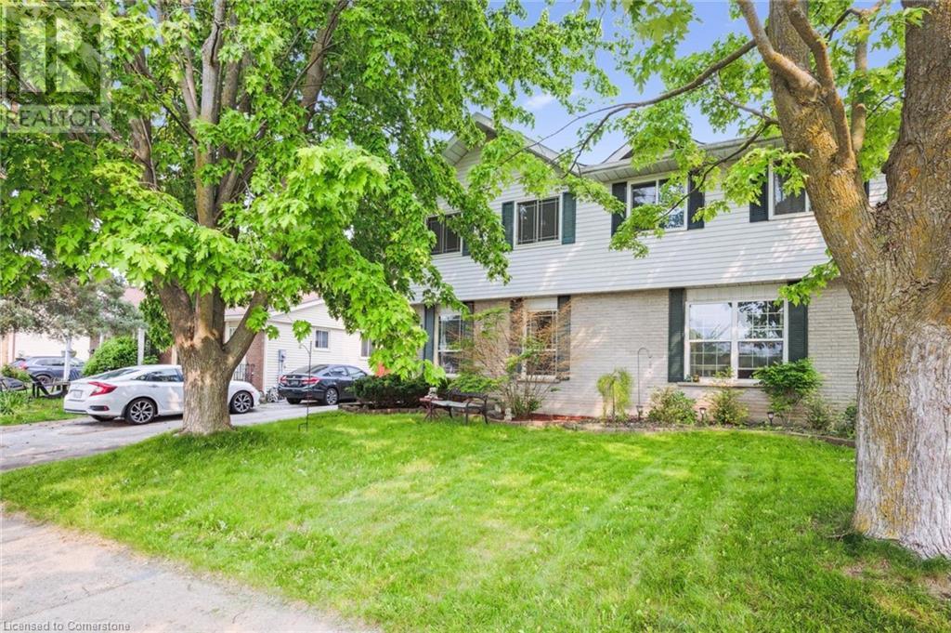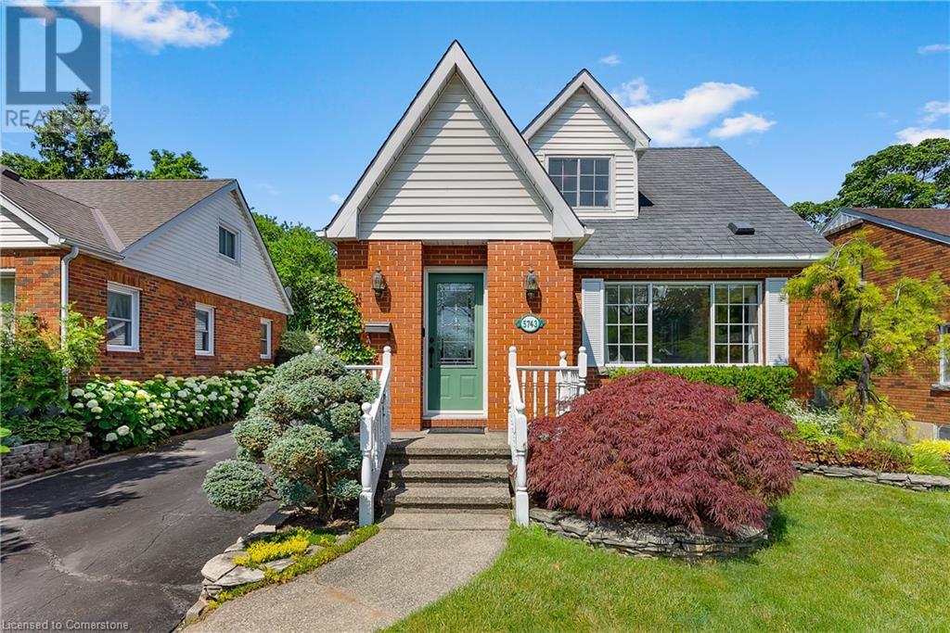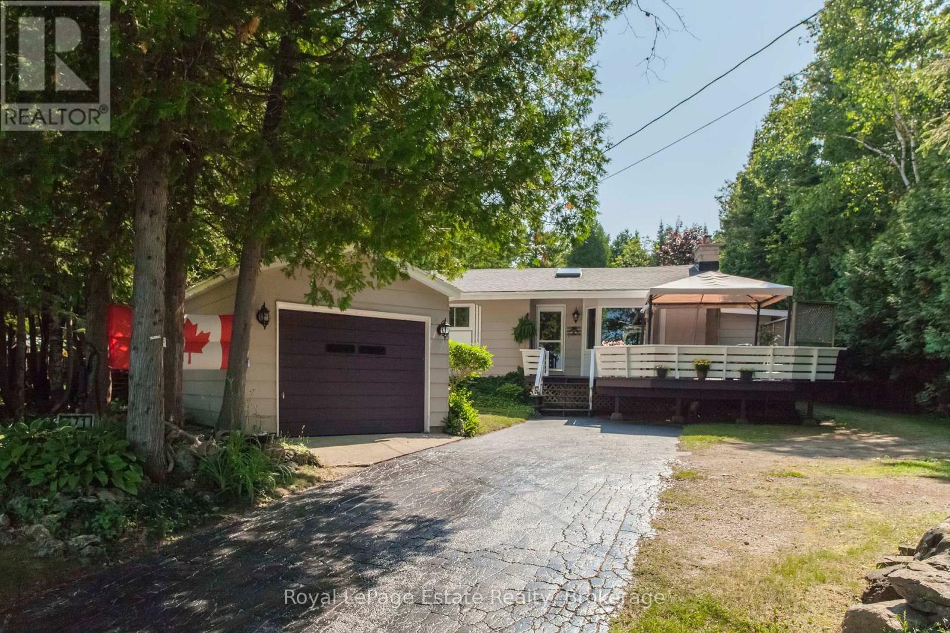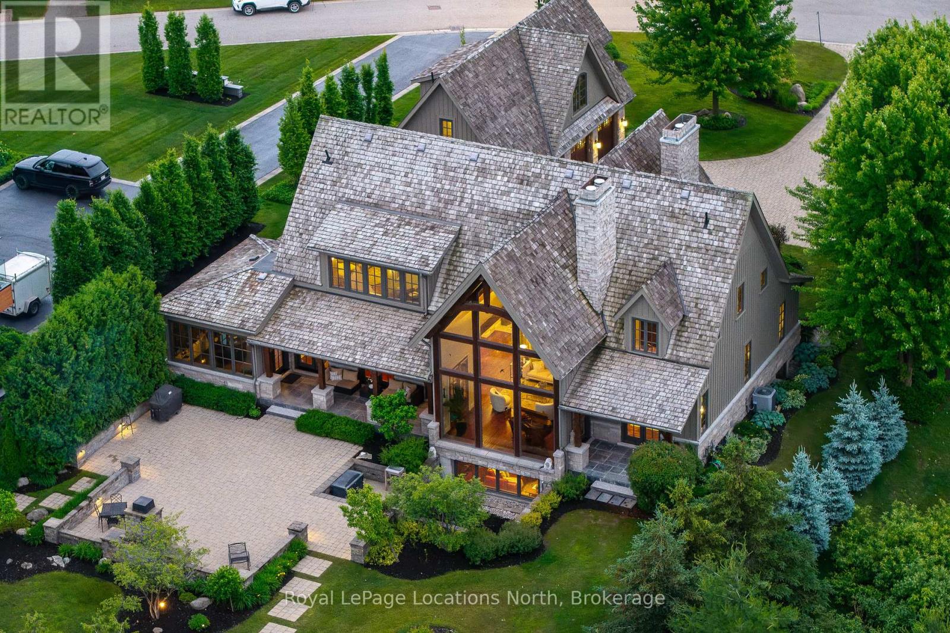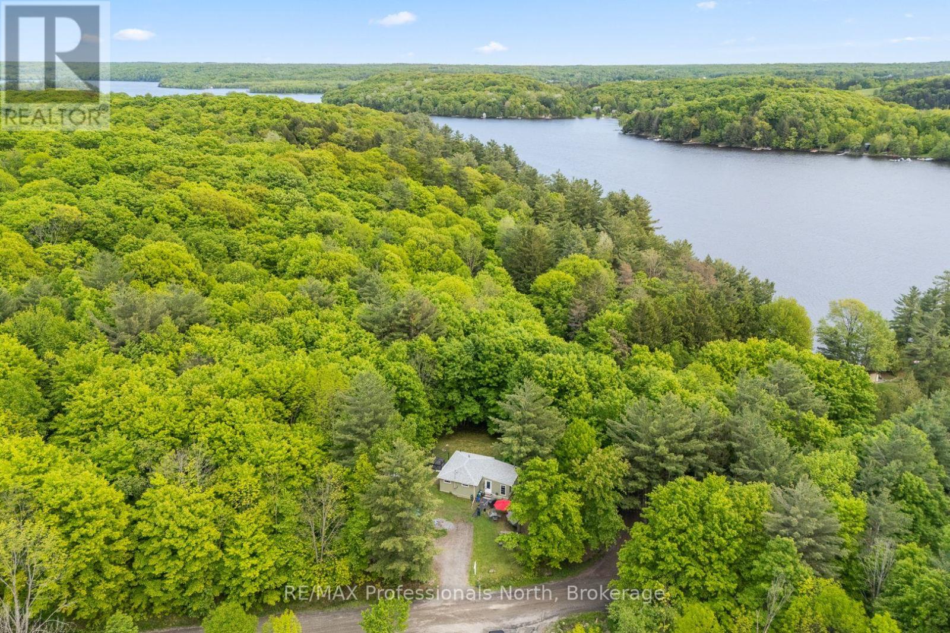136 Fourth Street
Midland, Ontario
Charming Family Starter in the Heart of Midland! Welcome to 136 Fourth Street a cute and affordable 2-storey home, perfect for first-time buyers or young families ready to put down roots. This 3-bedroom, 1-bathroom gem sits on a generous 50' x 199'in-town lot with a fully fenced yard, offering plenty of room for kids and pets to play safely. Step inside to find a bright living, dining, and kitchen area ready for your personal touch. Stay comfortable year-round with gas heat and central air. Outside, you'll love the spacious newer detached garage perfect for parking, storage, or a workshop. Ideally located within walking distance to beautiful Georgian Bay, schools, parks, and all amenities. Priced to sell start your family's next chapter here! (id:37788)
RE/MAX Georgian Bay Realty Ltd
148 Northlake Drive Unit# A
Waterloo, Ontario
OPEN HOUSE SUNDAY, JULY 6TH 2:00 PM- 4:00 PM!!! Welcome to 148A Northlake Drive—a well-kept semi-detached home in a family-friendly Waterloo neighbourhood, proudly owned by the same family for over 30 years. This 3-bedroom, 1.5-bath home is clean, bright, and move-in ready. The main level features a spacious living room with Brazilian cherry hardwood floors and an eat-in kitchen with sliding doors that open to a private deck and fully fenced rear yard—perfect for summer evenings and outdoor play. Upstairs, you'll find three generous bedrooms, a full bath, and maple hardwood floors, while the finished lower level adds valuable living space, a powder room, and laundry area. Located steps from schools, public transit, and shopping, and just minutes from Conestoga Mall, LRT access, and scenic trails. Both Wilfrid Laurier and University of Waterloo are less than 10 minutes away, making this a smart choice for families, investors, or anyone looking for an easy commute. A solid home in a central location—ready for its next chapter. (id:37788)
RE/MAX Twin City Realty Inc.
525 New Dundee Road Unit# 401
Kitchener, Ontario
Welcome to The Flats at Rainbow Lake, Unit #401, a highly sought after corner unit with incredible views of mature pine trees/protected land. Country/city urban living vibe. You'll enjoy extra sunlight, added privacy, and a quiet location within the building. Spacious 2 bedroom, 2 bathroom home offers a smart split-bedroom layout, placing the bedrooms on opposite sides of unit for maximum privacy-perfect for guests, roommates or a dedicated home office. Thinking of downsizing? Tired of paying rent? This bedroom layout is perfect opportunity for co-ownership with a friend, relative, parent. The bright, open-concept kitchen area flows effortlessly into the living room/dining room area, sliding doors out to covered balcony. It's the perfect place to relax and unwind while enjoying breathtaking sunsets. Upgrades include quartz countertops, kitchen long island seats 4, pot lights and dimmers switches throughout, under cabinet lighting, all closets and storage by Closets by Design, custom sliding door blinds, solid wood kitchen slider drawers. The unit is close walking distance to the elevators, and fire escape stairwell is steps from the front door. Residents enjoy an impressive list of amenities, including a fully equipped gym, yoga studio, sauna, games room with pool table and darts, library with cozy study booths, dog washing station, social meeting tables and inviting lounge areas, party room (rental fee) bike storage room, incoming and outgoing mail room, parcel delivery room, organized resident social groups and events. This building is pet friendly with restrictions. Step outside and enjoy scenic walking trail around the building. The country living feel all while enjoying the convenience of quick access to Highway #401 and the convenience of Kitchener's amenities just a short drive away. Whether you're downsizing, investing, or simply looking for a peaceful, maintenance-free living with a strong sense of community, this unit checks all the boxes! (id:37788)
RE/MAX Twin City Realty Inc.
5743 Lowell Avenue
Niagara Falls, Ontario
Welcome to 5743 Lowell Avenue in Niagara Falls, a carefully maintained character home tucked away on a quiet dead-end street, just minutes from dining, shopping, parks, and all the everyday essentials. With 1,424 square feet of living space, it sits on a generous lot and features a rare 2.5 car garage, perfect for parking, storage, or even a workshop. Inside, the main floor offers a bright and open living and dining area that flows into a spacious renovated kitchen, complete with new cabinets, quartz counter top, under valance lighting, panel dishwasher and Frigidaire Gallery appliances. A convenient powder room and separate laundry room complete the main level. Upstairs, you'll find three large bedrooms and a spacious four-piece bathroom, providing plenty of room for the whole family. The lower level is full of potential. It includes a large open space with a wet bar, a roughed-in three-piece bathroom, and a separate storage area ready for you to make it your own. Outside, the backyard is truly something special. It feels like your own private, park-like oasis, complete with a tranquil pond and waterfall. It's the perfect spot to relax, entertain, or simply enjoy the peace and quiet. This home blends character, functionality, and a great location into one beautiful package. Come see everything it has to offer! (id:37788)
Exp Realty (Team Branch)
313316 Highway 6
Durham, Ontario
Welcome to 313316 Hwy 6, a sprawling 3400sqft bungalow nestled on picturesque 2-acre lot W/prime location! This expansive 5-bdrm, 2-bathroom home is perfect for large or multi-generational families seeking the tranquility of country living W/convenience of nearby amenities. As you arrive a circular driveway offers ample parking leading you to a home that exudes rustic charm. Step inside to discover a kitchen with S/S appliances including B/I oven, cork flooring & distinctive cabinetry that adds character to the space. Rustic wood beams & generous counter & cabinet space make this kitchen both functional & inviting. Sliding doors open to gorgeous backyard—ideal setting for morning coffee! Impressive great room W/vaulted ceilings, custom B/Is & rustic wood beams creating a perfect space to unwind & entertain. Adjacent to the great room are 2 open areas suitable for home office, reading nook, dining room or playroom. Off the great room are 3 generously sized bdrms W/large windows & ample closet space, sharing a renovated 4pc bath W/soaker tub, separate shower & modern vanity. Convenient main floor laundry adds to the home's practicality. In a separate wing you'll find 3pc bath W/dbl glass shower & vanity with quartz counters & primary bdrm complete with W/I closet & versatile dressing room or sitting area. A few steps down, a massive versatile room awaits—perfect as 5th bdrm, guest suite, hobby room, gym or playroom. This space would be perfect for in-laws! Unfinished bsmt offers workshop & ample storage space catering to hobbyists & DIY enthusiasts. Enjoy relaxing outside on large wood deck taking in tranquil views of the property W/beautiful mature trees & grassy rolling hills. Lots of room for kids & pets to play & shed for storage. Experience peace & quiet of country living while being less than a min from Durham offering restaurants, shops, community centre, hospital, parks & trails along the river. Short drive brings you to Hanover providing even more amenities! (id:37788)
RE/MAX Real Estate Centre Inc.
33 Bowen Drive
Guelph (Victoria North), Ontario
Welcome to 33 Bowen Drive - A beautiful 3-bedroom, 3-bathroom home nestled in Guelphs desirable North end. Located in a quiet, family-friendly neighbourhood with three parks within walking distance, this home is close to top-rated schools, including Brant Ave Public School, Waverley Drive Public School, St. James Catholic High School, and John F. Ross Collegiate. Whether you're starting a family or looking to settle into a vibrant community, this location offers it all. The homes thoughtful exterior details stand out - from the modern garage door and stylish outdoor lighting to the charming front porch. Step through the front door into a sun-filled main floor. The kitchen is a home chefs dream, complete with high-end appliances including a WiFi-enabled gas stove and Bosch WiFi dishwasher, and a convenient two-seater island. The dining area comfortably accommodates six. At the heart of the home is the cozy living room, featuring a muted blue feature wall and a stunning stone gas fireplace. Expansive windows overlook the private backyard, creating a picturesque view and inviting natural light throughout the space. Upstairs, you'll find three generously sized bedrooms, each with ample closet space. The primary retreat features arched windows, dual closets, and a luxurious 4-piece ensuite with a jacuzzi-style soaker tuba perfect place to unwind after a long day. The finished basement extends the living space with a spacious rec room. An updated 3-piece bathroom with a sleek glass shower adds functionality and style. Outside, enjoy the best of backyard living on your stamped concrete patio - ideal for summer barbecues. This home also features a brand-new 2025 hybrid heat pump system, offering year-round comfort and exceptional energy efficiency - providing both eco-conscious heating and cooling solutions. Nature lovers will appreciate the easy access to Guelph Lake trails and the Speed River Trail, perfect for biking, hiking, or weekend strolls. (id:37788)
Royal LePage Royal City Realty
56 Hayes Avenue
Guelph, Ontario
Stylishly Upgraded & Light-Filled 2-Storey Home with Versatile Backyard Studio! This beautifully upgraded two-storey home greeted by a charming front porch blends modern comforts with timeless charm, offering bright, open-concept living across both levels. Large windows flood the space with natural light, highlighting the fresh finishes, high-quality flooring, and thoughtful design details throughout including main floor laundry.. The main floor features a spacious living area, a sleek renovated kitchen with contemporary fixtures and stainless-steel appliances. Upstairs, a generously sized primary bedroom provide peaceful retreats, with a large closet and space for an office, or ample storage enhancing functionality. The basement has a generous sized bedroom with a 4 piece bathroom adding square footage to this lovely home. Step outside to a private backyard oasis with a rear composite deck, where a fully finished studio awaits, adding even more square footage. Ideal as a home office, guest suite, creative space, or gym - the studio adds incredible flexibility to suit your lifestyle needs. This light-filled gem offers space, style, and versatility in one inviting package. Close to many amenities including parks, schools, downtown, trails, river and much more! (id:37788)
Keller Williams Home Group Realty
690 King Street W Unit# 602
Kitchener, Ontario
This property is located in the center of KW, with the LRT station right downstairs and just a few minutes' walk to Google. The area is surrounded by lot of restaurants and supermarket. The balcony of this apartment is on the sixth floor, providing an excellent view. The unit is bright and spacious, featuring a walk-in closet in the master bedroom with direct access to the bathroom, and it is equipped with in-suite laundry facilities. The unit also includes a storage locker and underground parking space. The amenities include a gym, an outdoor deck area, and a lounge. Upgrade list: dimmable potlight, under cabinet light, Deep over-fridge cabinet (id:37788)
Solid State Realty Inc.
371 Bay Street
South Bruce Peninsula, Ontario
BAY STREET BEAUTY WITH INCREDIBLE UNOBSTRUCTED LAKE VIEWS!!. This 3-bedroom, 2-bath Home or Cottage on desirable Bay Street in Oliphant offers Breathtaking Views of Lake Huron right across the road. Step out your front door and enjoy immediate access to the shallow, clear waters perfect for swimming, paddling, kiteboarding, or mooring a boat in the bay or the nearby marina. And when the day winds down, the sunsets from your front deck are simply unforgettable. Inside, you'll find a comfortable layout with vaulted ceilings in the living area that frame the lake beautifully. A wood-burning fireplace adds a cozy touch, and the primary with an ensuite includes a walkout to the private, fully fenced back yard ideal for pets, relaxing or entertaining. The yard features front and back decks, lovely gardens, and a versatile shed or potential Bunkie for guests or storage. The detached garage is perfect for Lake toys. Blending cottage charm with the ease of home, this is a rare opportunity to enjoy Oliphant's waterfront lifestyle just 10 minutes from Sauble Beach and Sauble Falls, but with a quieter, more laid-back vibe. Grab your coffee or your kayak and start the day by the lake! (id:37788)
Royal LePage Estate Realty
103 Timber Leif Ridge
Blue Mountains, Ontario
This luxurious family home sits across from the 11th hole of the Georgian Bay Club on the coveted Timber Leif Ridge. It is one of those properties that has the opulent feel of a gorgeous hotel but the comforts and coziness of home. Exquisite woodwork is its calling card with a magnificent artisan designed stairway, flooring and craftsman touches in every room. Beautiful wood ceilings and beams accentuate the height in the living room and equally dramatic height in a charming den just off of the great room. Both of these spaces have beautiful gas fireplaces and soaring windows. On the main floor, multiple sets of French doors bring the outside in -- three sets from the dining room alone that lead to an expansive covered porch and a huge patio beyond with a tall paver fireplace as its focal point. The large dining area is also wide open to an incredible sun room and the great room for many opportunities to entertain friends and family. There are French doors as well from the great room, the sitting room, the sun room and the primary bedroom for endless views and light. A walk in pantry helps keep everything running smoothly. The primary main floor bedroom takes the glamour up a notch with a backlit mahogany ceiling and an exit to the back covered porch. The mahogany continues in the ensuite with wood paneled walls. Upstairs, a catwalk with views of Georgian Bay takes you to two bedrooms and a bathroom while a guest suite with ensuite is nestled on the other side. There is more to delight: A lovely loft room over the garage that has so many possibilities and its own balcony and French doors overlooking the golf course. The two-car garage also has a separate golf cart door. An expansive lower level has plenty of windows and that wide open artisan staircase continues. Exercise room, movie theatre, sauna, steam shower, games area, recreation room, in-floor radiant heating. A beautiful and livable space. (id:37788)
Royal LePage Locations North
1053 Cutler Road
Muskoka Lakes (Watt), Ontario
***First time buyer alert*** Tucked just a short walk from the shores of Three Mile Lake, this well-maintained property offers a mix of comfort, efficiency, and easy lake access all on just over a quarter acre of land. Inside, you'll find warm pine ceilings, spray-foamed insulation throughout (including walls, ceiling, and crawl space), and a 200 amp panel plus a new hydro stack for peace of mind. The windows, door, and vinyl siding were updated in 2020, while the roof was redone in 2019 . Theres also a GenerLink hookup for backup power and an electric heater in the crawl space to keep things protected year-round. Water supply includes a drilled well (360 ft Deep). The septic is located at the back of the property, and garbage pickup is available in summer, with winter drop-off at the start of Cutler Rd .Outdoors, you'll enjoy the fire pit, two storage sheds, a woodshed, and a lovely trench underway for a future waterfall feature. While the hot tub is excluded, it's worth noting that its already hardwired in. A yearly road fee of $350 (2025) covers access to this peaceful spot, just steps away from the public road allowance to the lake your launch point for swims, paddles, or sunsets. Whether you're looking for a weekend getaway or a four-season retreat, this one has the essentials in place and the upgrades already done. (id:37788)
RE/MAX Professionals North
540 Bigwin Island
Lake Of Bays (Franklin), Ontario
540 Bigwin Island A Rare Opportunity to Build Your Cottage Dream! Located on beautiful Bigwin Island in Lake of Bays, this southeast-facing waterfront lot offers 160 feet of shoreline and just over 1/2 an acre, the perfect setting to start building your custom cottage getaway. Accessible only by boat, the island offers a peaceful escape, surrounded by the natural beauty of Lake of Bays one of Muskoka's most desirable lakes. With its expansive size, stunning scenery, and welcoming shoreline communities, Lake of Bays offers the perfect balance of adventure and relaxation. As a property owner, youll have the option to become a member of the Bigwin Island Waterfront Association (BIWA), giving you access to convenient mainland parking and golf cart paths across the island. Bigwin is also home to the private Bigwin Island Golf Club a highly regarded course with a waitlist and a reputation for excellence. Ideally located just a short boat ride from the mainland, you'll enjoy easy access to charming local towns like Baysville, Dwight, Dorset, Huntsville, and Bracebridge and the trails and backcountry beauty of nearby Algonquin Provincial Park. Whether you're dreaming of a quiet escape or a gathering place for generations to come, this is a unique opportunity to bring your vision to life in one of Muskoka's most iconic locations. (id:37788)
Chestnut Park Real Estate

