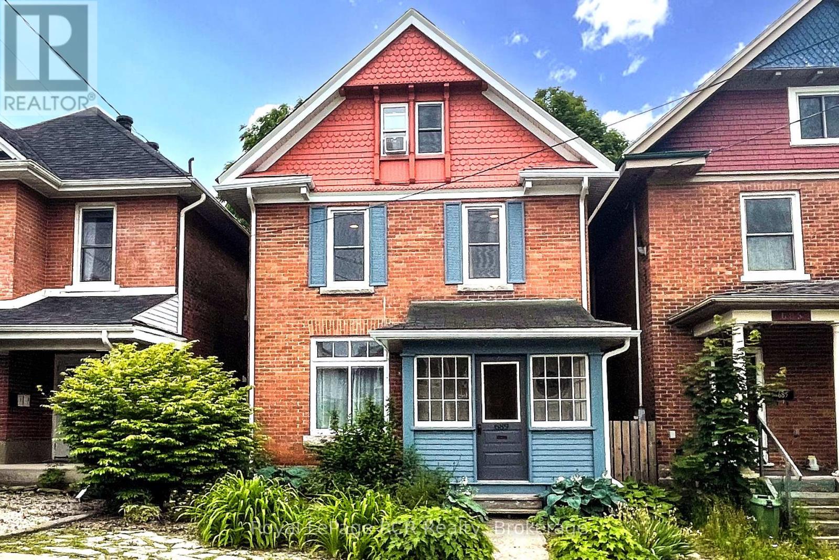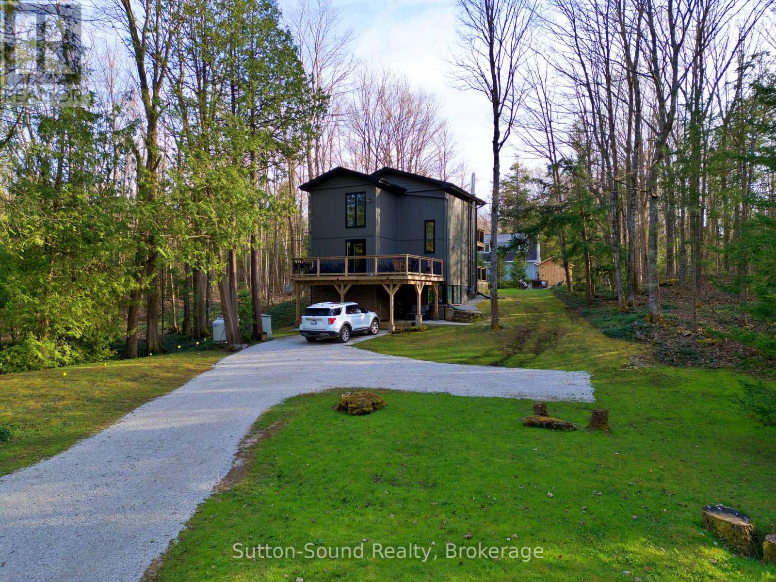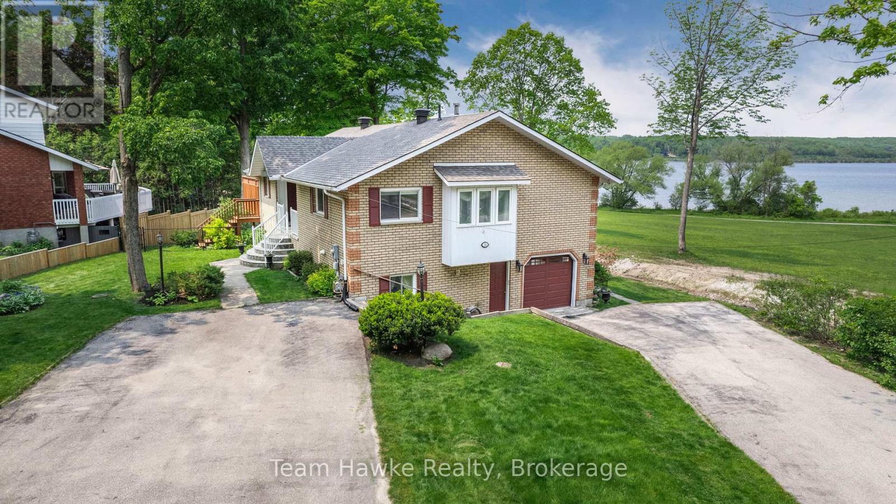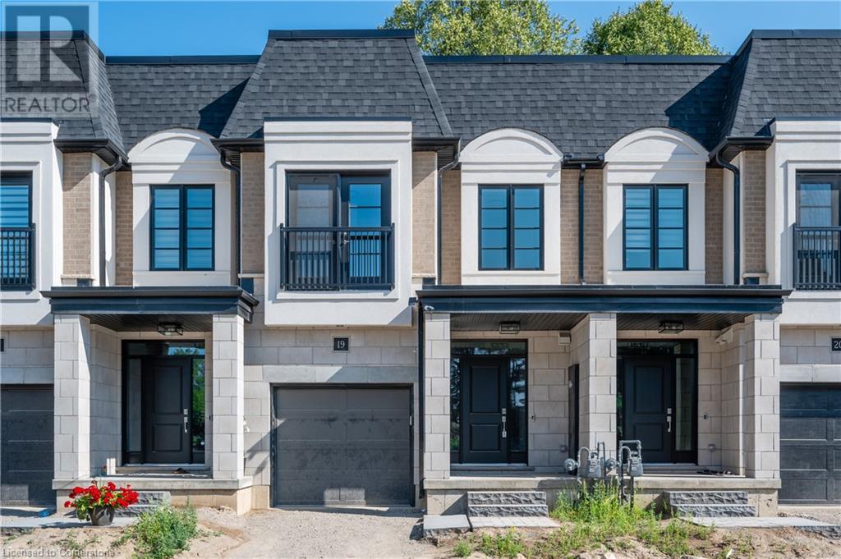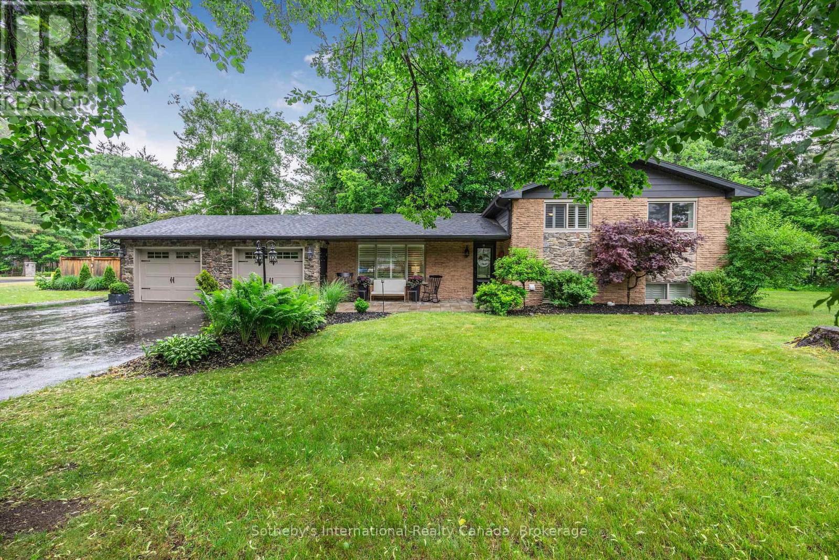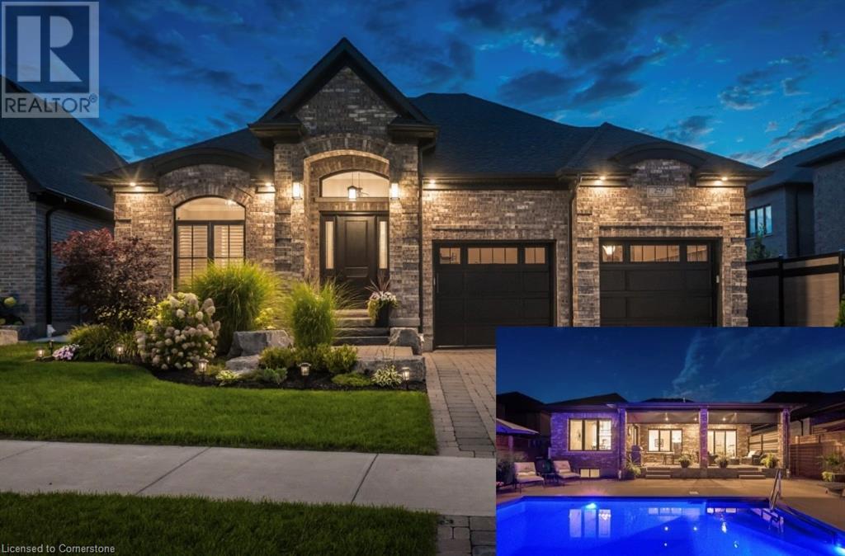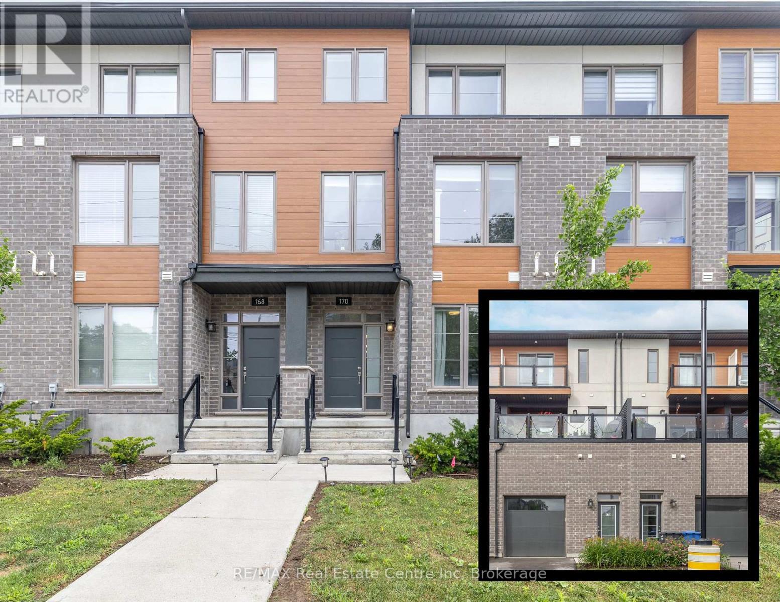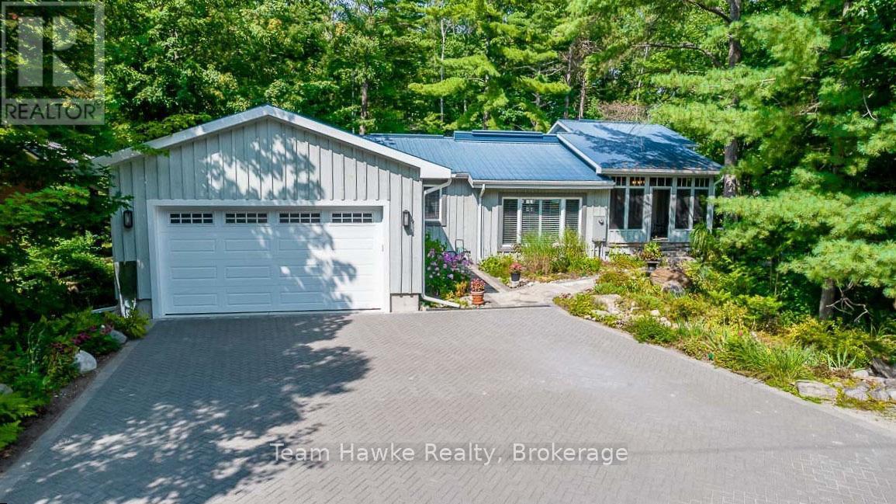689 8th Street E
Owen Sound, Ontario
This charming home is move-in ready! Featuring four bedrooms, a spacious 4-piece bathroom, updated plumbing & electrical, private rear parking, and lovely landscaping....what more could you want? How about original historical features like hardwood floors, baseboard trim, and a pocket door? Additionally, this home boasts large sunny windows, tasteful paint colours and decor, as well as a full basement offering plenty of storage. All this is within walking distance to downtown and close to everything Owen Sound has to offer. Roof reshingled 2018/2019; FA furnace 2019; new soffits, fascia, & eaves 2021. Driveway accessed from 7th Ave E. (id:37788)
Royal LePage Rcr Realty
134 Lakeview Drive
Georgian Bluffs, Ontario
Discover this move-in-ready fully renovated 3-bedroom, 2-bathroom home/cottage offering year-round comfort and a glimpse of beautiful Bass Lake. Located in a private setting with the perfect central location between Owen Sound and Wiarton. Step inside to a large entry with walk in closet for your outdoor attire and a large laundry area with tons of storage and huge folding counter w laundry sink. On this level you will also find a cozy family room with propane fireplace and a 3 pc bathroom. The next level features a freshly updated kitchen (2024) with beautiful modern finishes and a walkout to the large balcony ideal for your morning coffee or evening relaxation. The upper level is complete with a 3 pc bath and 3 spacious bedrooms 1 with its own set of garden doors to a private balcony. Bedrooms all offer good size closets. Outside Enjoy the inviting covered front porch, the spacious back deck or unwind around the cozy firepit all while taking in the sound of nature at its finest. Take advantage of the outdoor recently added 8'x8' storage shed for all of your outdoor toys or garden tools. This charming 4 season home or cottage is offered fully furnished and turn key with patio furniture and BBQ included as well! There has been approval and are future plans for a brand new lake access at the end of the road UPDATES INCL 2019 Soffit, Fascia, windows, doors, siding, tankless water heater, water softener. All you need to do is pack your clothes and move in enjoy! Don't miss out on this fantastic, affordable home!. (id:37788)
Sutton-Sound Realty
26 Jury Drive
Penetanguishene, Ontario
Welcome to your dream retreat by the bay, where panoramic water views, serene sunsets, and refined living come together in one of Penetang's most sought-after neighbourhoods. This beautifully maintained 4-bedroom, 3-bathroom all-brick bungalow offers an ideal blend of comfort, elegance, and functionality, perfectly positioned on a quiet, low-traffic street. Step inside to a bright, open-concept main floor featuring vaulted ceilings, a cozy wood-burning fireplace, formal dining area, sunroom, and a stunning new Lindsay Schultz kitchen ideal for entertaining or simply soaking in the views. The main floor primary suite is a private escape with its own en-suite and walk-in closet. Downstairs, the fully finished lower level boasts a spacious family room with a new Napoleon gas fireplace, additional bedrooms, an office, and two walkouts to the beautifully landscaped backyard. Thoughtful updates include new shingles (2025), a new gas hot water heater (2025), updated flooring, and modern light fixtures throughout. Enjoy the outdoors with a wrap-around deck, covered lower patio, and direct access to open green space and the bay, perfect for launching your kayak, paddle board, or simply enjoying a peaceful walk through the park. Just minutes to town, marinas, shops, restaurants, trails, and Discovery Harbour. This is a rare opportunity to embrace waterfront-adjacent living in a truly exceptional location. (id:37788)
Team Hawke Realty
42 Club Court
Wasaga Beach, Ontario
Discover Your Dream Home! Tucked away on a pie-shaped lot in a sought-after court backing onto the golf course, this beautifully updated bungalow is versatile for any size of family. Located in the highly desirable Wasaga Sands area, you'll enjoy the benefits of in-town convenience paired with a bit more land and seclusion. As you enter the home the sleek glass railings modernize the main floor which features 3 spacious bedrooms, a 4-piece bathroom, and a private ensuite with a large walk-in closet, making it ideal for single-level living or families who prefer to keep everyone on the same floor. Vaulted ceilings in the living room create a light, open ambiance, while the newer eat-in kitchen is a true centerpiece with man made quartz counters, an undermount sink, sleek black hardware, and ample space for both a breakfast bar and a large dining table. Step through the new sliding doors to a spacious deck, perfect for entertaining or relaxing while enjoying your private backyard and golf course views.With convenience of the main floor laundry room also giving direct access to the oversized 2-car garage, complemented by an oversized driveway with parking for up to six vehicles.The fully finished basement offers many options. Whether you're looking for an in-law suite, space for teens or adult children, or a recreation area, this level has it all. It includes a secondary kitchen, new flooring, 3 bedrooms, and a bathroom complete with a soaker tub and a walk-in shower.Additional upgrades include modern hardware, new lighting, and fresh paint throughout. This home truly has everything you need, with style, space, and a premium location. Don't miss this rare opportunity! (id:37788)
Royal LePage Locations North
143 Elgin Street N Unit# Lot 63
Cambridge, Ontario
Welcome home to the brand new Vineyard Townhomes, a collection of luxury townhomes in a forested setting. Built by Carey Homes, these townhouses are built with quality, integrity and innovation. Located in close proximity to all amenities including schools, hospitals, and grocery stores and just steps from Soper Park. The Preston floorplan is an end unit townhouse with an open concept, modern, flowing design. Loaded with extras including 9' ceilings, backsplash, carpet-free main floor, soft close cabinetry in the kitchen and bathroom, and valence lighting in the kitchen. Quartz counters in the bathroom and kitchen. Net zero ready-built specification. (id:37788)
RE/MAX Twin City Realty Inc.
4 Peacher Street
Springwater (Anten Mills), Ontario
Welcome to 4 Peacher Street, a beautifully maintained family home nestled on a spacious, private lot in the sought-after community of Anten Mills. This charming residence offers a warm blend of comfort and functionality, featuring 3 bedrooms, 2 bathrooms, and a thoughtfully designed layout thats ideal for both everyday living and entertaining. Situated in a peaceful, family-friendly neighbourhood, the property offers the perfect balance of small-town charm and outdoor lifestyle. Enjoy nearby trails, parks, and community events, all while being just a short drive from Barrie and Snow Valley for year-round recreation. Inside, the home showcases a bright and inviting main level with generous principal rooms and large windows that bring in an abundance of natural light. The open-concept living and dining areas connect seamlessly to the kitchen, creating a perfect hub for gathering. Enjoy cozy nights by the wood-burning fireplace and warm summer days spent poolside. The backyard is a true retreat, featuring a saltwater in-ground pool (2020), lush landscaping, and ample space to relax, entertain, or let the kids play. The fully fenced yard and mature trees offer privacy and peace, making it an ideal spot for summer fun and family get-togethers. Whether you're a growing family, a couple looking for a quiet lifestyle, or a buyer seeking a turnkey home with a cottage-like feel, 4 Peacher Street offers a rare opportunity to enjoy space, nature, and community in one perfect package, all just 15 minutes from city amenities. (id:37788)
Sotheby's International Realty Canada
234 Inglis Street
Ayr, Ontario
WELCOME HOME to this charming family home in the very desirable City of Ayr! Discover over 1,700 sq. ft. of beautifully designed living space in this fantastic 3-bedroom, 1.5-bathroom, with a fully finished basement detached home. Step inside to find a carpet-free main floor with elegant finishes throughout. The main floor boasts a large formal living room, giving you the flexibility to entertain guests or unwind with loved ones, with large picture window letting in tons of light. At the heart of the home is an updated kitchen featuring quartz countertops, additional storage and separate dining area, ideal for the home chef! Upstairs, you will find three bright and spacious bedrooms. The main bath offers a modern barn door offering that little something special. The fully finished basement offers the extra space for the growing family. The fully fenced backyard is a private retreat with a massive covered deck, perfect for summer BBQs, entertaining, or simply relaxing in your own outdoor haven. This move-in-ready gem offers the perfect blend of comfort, function, and style for family living with the opportunity to customize to make it your own! Perfect for first time Homebuyers or Downsizers! Book your appointment today as this home will not last long. (id:37788)
RE/MAX Twin City Realty Inc.
16 Windale Crescent
Kitchener, Ontario
Welcome to this fully renovated 3 bedroom, 2 bathroom two-storey semi-detached home in the highly desirable Laurentian Hills neighbourhood. Top 5 Highlights of the Laurentian Hills Area: 1. PLENTY OF LIVING SPACE – this home features 1204 square feet on the main and second level. 2. PRACTICAL LAYOUT - Designed with both style and functionality in mind, this home features a layout that embraces defined living spaces—perfect for today’s lifestyle. 3. GARAGE + PRIVATE BACKYARD – Rare combo offering indoor parking, extra storage, and an outdoor retreat. 4. LOCATION! – Just minutes from Sunrise Shopping Centre, grocery stores, restaurants, highway access and everyday conveniences. Easy access to schools, green spaces like Laurentian Park and conveniently located close to major routes, highway access and public transit. 5. FINISHED BASEMENT WITH WALKOUT – A standout feature offering direct access to the backyard. The basement provides flexibility with LOTS of natural light with its walkout design. Recent Upgrades include: Roof (2023), Hot Water Heater replacement (2025), freshly painted (2025). Don’t miss out on this opportunity with its modern upgrades, walkout basement, and prime location. (id:37788)
Shaw Realty Group Inc. - Brokerage 2
297 Field Sparrow Crescent
Kitchener, Ontario
This immaculately cared for KLONDIKE build has everything you’ve been dreaming of - soaring ceilings, high-end finishes, a dream backyard & is in the desirable Kiwanis Park area. Walking up the interlocking stone driveway & onto the porch, the 15’ foyer with beautiful site lines to the backyard welcomes you. After seeing the bedroom/den is to the left with its own walk in closet & an oversized foyer closet, the wide white oak engineered hardwood & custom railing leads you to the open concept yet cozy living & entertaining space that is the kitchen, living room & dining room flooded with natural light & gorgeous ceilings up to 12’ high complete with custom millwork. The high end custom cabinets include a built in double cutlery drawer, spice pullouts, drawer pull outs within the cabinet doors & special storage spaces for everything from your coffee station, pantry items & wine. Completing the main floor is the primary suite with a 5 piece ensuite & large walk in closet with built ins. Off the dining room & primary are large glass sliding doors leading you to the covered porch area large enough for your dining, cookings & entertaining with 2 gas lines & 2 custom roller shades for privacy & shade! Off the patio is an acid washed concrete deck leading you to a 12x24 in-ground heated saltwater vinyl pool with corner stairs & LED lighting. Back inside, your basement is fully finished with 10’ ceilings & full of potential! It houses a bedroom & full bathroom along w/ ample space to relax & even roughed in to put in a bar! This home hasn’t missed one detail - from the solid doors throughout, to the stone basement window wells & sun film on the den & kitchen windows to the oversized garage w high ceilings & 220 V electric charging station - everything was thought of for you to live your best life here! This rare opportunity to enjoy a custom built bungalow that is the definition of quality craftsmanship is yours, book your showing today - you’re going to love it! (id:37788)
Real Broker Ontario Ltd.
155 Highbrook Street
Kitchener, Ontario
Welcome to 155 HIGHBROOK Street – Upper Unit for Lease. This well-maintained upper unit features 3 spacious bedrooms, 1.5 bathrooms, a single-car garage, an oversized deck, and a fully fenced backyard. The main floor boasts an open-concept layout with generously sized living spaces and a convenient 2-piece powder room. Upstairs, you'll find three well-proportioned bedrooms, a 4-piece main bathroom, and a primary bedroom with a walk-in closet. The upper unit includes two parking spots (one in the garage and one on the driveway) *BASEMENT NOT INCLUDED - in the process of Legal Separate unit and shares 70% of the utilities for upper and 30% Basement. Located in the family-friendly Laurentian Hills neighborhood, this home is just steps away from walking trails, elementary schools, shopping, and minutes from Highway 7/8 and public transit. (id:37788)
RE/MAX Real Estate Centre Inc.
170 Huron Street
Guelph (St. Patrick's Ward), Ontario
Welcome to 170 Huron Street a beautifully designed 3-storey townhouse nestled in a sought-after Guelph neighbourhood, just steps from the GO Train Station, Downtown Guelph, and York Road Park. Built in 2021, this modern home features a thoughtful layout with 3 bedrooms, 4 bathrooms, and a bright open-concept living space perfect for both entertaining and everyday living.The main floor boasts a stylish eat-in kitchen complete with stainless steel appliances, generous cabinetry, and a striking waterfall granite island with breakfast bar ideal for hosting or casual meals. Enhanced by pot lights throughout, the kitchen and living room feel bright and welcoming. The living area opens to a private elevated deck, offering a peaceful retreat for summer evenings, morning coffee, or your thriving plant collection. A convenient 2-piece powder room completes the main level. Upstairs, you'll find two well-appointed bedrooms, including a spacious primary suite with its own private balcony and 3-piece ensuite, plus an additional 3-piece main bathroom. On the entry level, a versatile third bedroom or home office, a second 2-piece powder room, and direct access to the attached 1-car garage provide added flexibility and convenience. With affordable condo fees and a location within walking distance to shops, cafes, restaurants, parks, and the Speed River trails, this home offers the perfect lifestyle for first-time buyers, young professionals, or growing families. (id:37788)
RE/MAX Real Estate Centre Inc
36 Rosemary Drive
Tiny, Ontario
Imagine walking 5 minutes to a private wide sandy beach in Deanlea Beach, Tiny Township. Your backyard looking onto a municipal forest. This spacious 4 bed, 3 bath bungalow is larger than it looks with almost 2,000 sq ft of living space on the main floor including the screened in porch. Renovations in 2014 have added a steel roof, new septic, double garage, primary suite wing, designer kitchen, screened in porch. It also included the lower level which has 2 bedrooms, a 3-piece bath, and a spacious games room. Plenty of room to host multigenerational gatherings. The large interlocking driveway fits 6 vehicles. An open concept kitchen with loads of storage and extensive granite counters and island is a cook's and entertainer's dream. Heated floors keep your feet toasty on chilly days. High speed fibre-optic internet makes it easy to work from home. Looking out from the kitchen and dining room is avista of low maintenance natural gardens, flagstone pathways and forest. Quality construction and finishes throughout. A dry stream riverbed traverses the flagstone path to the front door. Walking down to the beach for a stroll on the long sandy beach or to view the sunset, who could ask for more? Annual Deanlea Beach Association fee of $75.00. Annual municipal water fee of $1,114.00. (id:37788)
Team Hawke Realty

